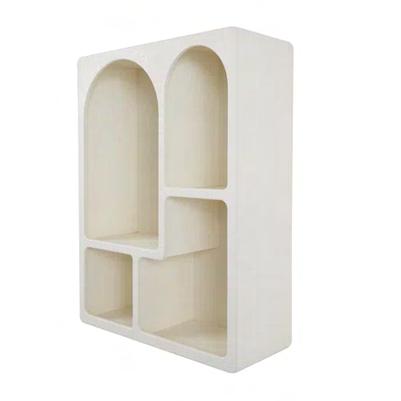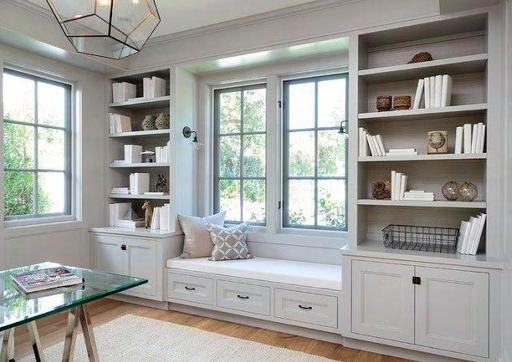Planning for an Intergenerational Future
Planning and Design Collaboration for the Ypsilanti Senior Center’s Intergenerational Transition


Tara
Grebe
Dual
MURP/M.Arch Candidate 2024
Advisor: Dr. Larissa Larsen



Planning and Design Collaboration for the Ypsilanti Senior Center’s Intergenerational Transition


Tara
Grebe
Dual
MURP/M.Arch Candidate 2024
Advisor: Dr. Larissa Larsen


In today’s day and age there is an increasing need to create intergenerational spaces and places by design to address growing rates of social isolation for older adults and children alike. One possible solution is intergenerational planning, a concept defined as planning for public spaces that support people during all stages of life and promotes connection between younger and older generations. Throughout the pandemic and beyond, the Ypsilanti Senior Center has become a place that helps bridge that gap between generations and prevent social isolation through programming that encourages healthy aging — a concept which includes anything from food security to fitness.
Since 1961, the Ypsilanti Senior Center (YSC) has provided programs and services to seniors within the Ypsilanti community and beyond. Located on a 17 acre park owned by the City of Ypsilanti, the Center includes a flexible indoor space for events, a kitchen, art room, garden, and outdoor patio space. YSC has recently acquired grant money for upgrades and the staff has a goal of transitioning the Center to become a catalyst for a more intergenerational community through building renovations and future planning efforts.
This professional project supports this transitional phase for the Center through the project management of a diverse set of stakeholders and activities. In my proposal, I will highlight both the process and findings from:
1 Graphic design efforts to support the center in external outreach surrounding the renovation and future grant funding.
Key outcomes of facilitation between different stakeholders (consultants, YSC staff and Board, 507 students, community partners).
2. Planning support for community engagement events such as a future design charette.
3.
For decades, the Ypsilanti Senior Center (YSC) has been a vital place for elder members of the surrounding community to connect with each other and gain access to much-needed resources. Opened in 1961, the Center was one of the first of its kind in the state and today serves not only the Ypsilanti community but also the greater Washtenaw County area and other rural communities. However, the COVID-19 pandemic showed us that there are increasing rates of social isolation across the country for not only older but also younger generations. Centers like the YSC are looking to intergenerational programs as a way to combat this but are coming to terms with the limitations of their physical infrastructure in promoting this type of connection.
As planners, we have a responsibility to design public spaces that support people during all stages of life. Creating places for public connection across generations can help promote a stronger sense of understanding and belonging for people throughout their lives. According to the American Planning Association’s Intergenerational Community Planning Report1, “children and older adults are often underrepresented in planning and community engagement processes.” As the YSC enters a period of transition to a more intergenerational community space, it is important from a planning perspective that they include these voices in the planning and design. This report details the process my project partners and I took to help the center plan for this type of work during their current renovation efforts and beyond.

Intergenerational game night at the Ypsilanti Senior Center Image source: https://www.wemu.org/show/on-the-ground-ypsi/2024-01-24/otgypsi-ypsilanti-senior-center-helping-prepare-for-aging-boom
1 Irv Katz, M. K. (2022, December 1). Intergenerational Community Planning. American Planning Association. https:// www.planning.org/publications/report/9260421/
The Ypsilanti Senior Center is located on the 17-acre Recreation Park owned by the City of Ypsilanti. It serves seniors in the seven surrounding neighborhoods that comprise Ypsilanti (roughly 2 square miles) as well as seniors from Washtenaw County and surrounding townships. The center opened in 1961 and it includes a flexible indoor space for events, a kitchen, an art room, a garden, and outdoor patio space. The original building is a former Girl Scout’s house and the community fondly referred to it as the “little house”, according to a piece written by the founding director Alice McFadden.2 Through conversations with the current staff, we learned that some of the current visitors remember coming to the building as Girl Scouts before the Center was opened. In 1963 an addition was built onto the “little house” and in 2007 the addition was retrofitted with new windows, a new roof, rain barrels, solar panels, etc. to improve the sustainability and energy efficiency of the building. Today, the Center hosts programs and educational offerings such as art, exercise, and technology classes; and they’ve started to expand into more intergenerational programs through partnerships with 15+ local organizations such as Growing Hope and Eastern Michigan University (see Appendix A for full list of partners).
The Friends of the Ypsilanti Senior Center rent the building from the City for $1 each year through a Memorandum of Understanding. According to an article from the Ann Arbor News, “the City pays for utilities including janitorial services at the center… most other programs are paid for by fundraising efforts”. 3 Some of this fundraising comes from events held at the center while a bulk of funding for intergenerational work comes from grants. The Center has received an American Rescue Plan Act (ARPA) grant of $260,000 set to expire by the end of 2024. $150,000 of that grant money has been earmarked for renovations to the Center’s existing infrastructure. In working with partner organizations they are hoping to:
1. Continue to expand the capacities of their Center and the surrounding park through renovations and increased staffing
2. Start to identify and create the tools and services needed during this transition such as community engagement sessions and neighborhood health assessments
3. Promote more intergenerational ideas and activities in the surrounding Ypsilanti community
2 History and background information from unpublished archive packet provided by Monica Prince the current Executive Director of the Center
3 Gordon, S. (2006, April 24). Rockathon’ fundraiser to benefit city’s senior center. The Ann Arbor News.

For the Center to reach its goals in the coming years, a combination of architectural design and planning needs to happen. As a dual degree student in both fields, I took on the role of project manager navigating these two components. The scope of this project helped the Center address goal 1 and begin the planning stages to address goals 2 and 3. The following pages address this scope further.
According to the American Planning Association, Intergenerational Community Planning is defined as, “developing plans, programs, policies, places, partnerships, processes, and values that promote interaction of young and old to the mutual benefit of both groups — and the community as a whole.”4 Our cities and towns today do not provide a lot of opportunities for intergenerational connections. Public buildings such as libraries and community centers have started to fill this gap and provide programs and resources that start to connect seniors with school-age kids.
Right now, the YSC has a series of programs that promote this connection through partnerships with local organizations. Right now they have a partnership with Eastern Michigan University students where students in computer-related fields teach technology
4 Irv Katz, M. K. 2022. Intergenerational Community Planning
classes to seniors. Additionally, EMU School of Social Work students have been hosting intergenerational game nights that bring different age groups together. While programming is a good first step, there are ways that the Center can be designed to be more accessible to different age groups and there are also planning steps that can be taken to promote this concept in the surrounding community.
More information about intergenerational planning and how the Center can begin to implement this can be found in a toolkit created by URP 507 students at the University of Michigan that will soon be distributed to the Ypsilanti Senior Center Staff for them to use/ upload to the website.
By the end of the 2024 fiscal year, the Ypsilanti Senior Center must spend $150,000 in ARPA funding awarded by Washtenaw County earmarked for physical renovations to the Center. This will include some changes in design that will allow for more multi-generational options -- as well as enhance the overall attractiveness of the Center to regular participants and renters alike. The Center had the following renovation goals laid out in its application for this grant funding:
Landscape/Outdoors:
Updating the existing cracked concrete patio and adding a pergola to create more indoor/outdoor, three seasons space for intergenerational events
Updating/repaving an existing walking & exercise path and adding flower gardens
Retrofitting an existing outdoor game area to include opportunities for younger and older members to play together including bocce, cornhole, giant Jenga, giant chess, etc.
Retrofitting the existing community garden to support more intergenerational programming.
Indoor:
Providing space on-site for key partnerships to grow.
Providing spaces for mental health support and spaces that reduce social isolation by design.
While not included in their grant proposal, Bruce and Monica expressed a desire to update other areas of the Center’s interior to support their other goals. As the main building was originally a house, many spaces in the main area of the building need updating.
The following were expressed as goals the clients want to achieve for interior updates postgrant funding:
The Center is increasing staffing this year through an additional grant and they need to expand the existing office space.
The original house includes a fireplace that is important to the history of the building but impedes the accessibility from the entryway to the flexible community space.
There is a desire to increase accessibility in the entryway/reception area
The kitchen was recently updated but requires a new HVAC and ventilation hood to be considered a commercial kitchen. This upgrade would allow the Center to have more programs that support the goals of addressing food insecurity as well as promote intergenerational programs such as cooking classes.
In addition to these design goals, the Center is hoping to expand its reach and promote more intergenerational living beyond the Center and into the surrounding Ypsilanti community. The goal is for Ypsi to become one of the first communities in Michigan (if not the country) to be truly intergenerational by design. To do so there are concrete planning steps that the center will need to take. As the Center has been more focused on renovation, these goals were less clear, and defining them became a crucial part of the partnership between this professional project team as well as a team of URP 507 students.
Over the span of the last year and a half, students at Taubman College have collaborated on various aspects of this project to help the Center reach its goals. In Winter 2023 a team of students from the Master of Architecture program created an informal group called the Public Interest Design Taskforce with the hope of promoting more community-engaged “public interest design” work within Taubman College. Public Interest Design is a subset of architecture defined as, “a ‘human-centered and participatory’ design practice that emphasizes creating products and structures that address social issues such as income inequality and the preservation of the environment.”5
The group was approached by the Ann Arbor Community Foundation who connected them with Bruce Astrein, a fellow with Generations United who is helping the YSC spearhead their intergenerational transition. Bruce was looking to partner with Taubman students to come up with ideas for the Center’s interior and exterior renovation. His goal was to create new intergenerational spaces by design within the center. The members
5 About public interest design. Public Interest Design Institute. (2023, July 18). https://publicinterestdesign.com/about/
of the PID Taskforce6 helped create a conceptual design plan for the landscape of the building (see Appendix B).
In Fall 2023 a partnership began between Tim Jockers, the remaining member of the group, and myself to continue the conceptual design process in parallel with this independent study capstone. Background research into the history of the Center and the surrounding area was conducted during the Fall 2023 semester while conceptual design for the interior renovation of the Center began. Professor Larissa Larsen, Tim, and I met with Bruce and Monica Prince (YSC Executive Director) to map out how planning might support the design efforts Tim and I had started.
In January 2024, a plan was made to partner with Larissa on the URP 507 course, where Bruce would be a client; additionally, I would be an intermediary client facilitating between Bruce, additional YSC staff, and the student group. The group conducted field visits and meetings with external partners to understand more about the Center and its needs. In periodic meetings with the team I helped them coordinate what their deliverables might be and to navigate scope changes that arose due to the change in comfort level from the Center with regards to community engagement. The students collaborated to create an intergenerational transition toolkit for the center that touched on things like programming and partnerships, branding updates, asset mapping, and potential wider-scale changes such as transportation connectivity.
In February, Tim and I presented preliminary ideas for design and planning collaboration to the Friends of the Ypsilanti Center. This presentation included exterior and interior renovation recommendations and priorities, a future phasing plan, an update on partnerships with the URP 507 students, and ideas for community engagement. See Appendix B for the full presentation.
6I was a member of the original team but was not able to help with this effort due to an internship in Chicago.



Building on the previous landscape design work completed by the PID Taskforce team, conceptual design proposals were completed for the interior renovation requested by the client [see Appendix C for the final iteration]. We identified three top priorities that the Center must address to streamline some of the renovations, allow for easier budgeting of current funding, and provide pathways for future funding.
1. Priority 1: Organization and Storage
While there are designated areas for storage in the building, many have not been organized in several years and there is a need to update the aesthetic. We recommended placing different types of storage throughout the building based on differing needs for ease of access.
2. Priority 2: Increasing Accessibility
Right now the Center meets basic ADA requirements; however, this is the bare minimum and there is room for improvement. There is some room within the current design of the building for flexibility when it comes to increasing the accessibility within the front entry sequence of the building. We recommended consolidating certain areas and knocking out certain nonloadbearing walls or moving furniture to increase accessibility and egress.
3. Priority 3: Intergenerational Spaces
Currently, there is a large flexible space used for events at the Center in addition to a craft room. These are spaces that host most of the programs for the Center; however, they are not activated throughout the day. There is the potential for creating other community spaces such as a cafe or a flexible meeting space that can be activated by a variety of different users depending on the time of day.
The final iteration of the interior renovation plan is divided into 4 main focus areas. The plan is also broken into Phase A Renovation and includes a Phase B Expansion to help guide long-range planning. The following guides you through the phases of design and planning. See the full document for expansion on these ideas [Appendix C].
As the YSC is expanding its staff, there is a need to increase the amount of office space in the building. In addition to the Executive Director, there will be two fulltime staff and two part-time staff so there is a need for both permanent desks as well as flexible meeting areas.
To increase the accessibility of the entry and reception space there is a need for minor demolition of non-load bearing walls. Resources like a coat rack alcove will be shifted to another location and a new ADA-accessible reception desk will be installed that will double as a workstation for a part-time staff member.
While the kitchen has been recently updated there is still a need to update a vent hood and mechanical systems to bring it up to commercial grade. This will increase the opportunity for more intergenerational programs at the center.
As the flex space is the space most utilized by the public we recommend holding a day-long design charrette with partners, staff, and the public to design the future of this space.
Disclaimer: These recommendations are not final but will lay the foundation for future design work. We are not licensed professionals so the recommendations in these documents are purely conceptual and do not venture into the realm of schematic construction documents. Additionally, the YSC team has yet to locate the original floor plans at the City so any floor plans are based on our measurements and observations.
As the building is rented through an MOU between the Friends of the YSC and the City, any formal design work will need to be selected through a Request for Proposal Process. While this is a requirement, it also presents an opportunity to help the Center assemble a “dream team” of professionals and consultants who can help them achieve their goals. Right now the Center has a limited budget but the RFP is being structured in a way that attracts groups that want to partner in the long-term as there is a continued potential for funding. We want to structure the document in a way that also attracts professionals with experience in co-design and community engagement as well as planners and urban designers who can help guide the Center into the next stages of intergenerational planning. A basic RFP for that small budget would have attracted and paid for maybe one or two individuals who do not have the resources to think at scale. By being intentional in how this document is designed, we can look to assemble a larger coalition of people who are multidisciplinary and experienced.
Research was conducted into renovation RFP documents and the document is being written in collaboration with an architectural professional who has seen both sides of this process. Still in draft form, the document will be made available this summer for teams to respond to. The document will include the following:
1. Project Description and Scope of Work
a. Priorities
2. Project Schedule
3. Budget
4. Cost + Fees
5. Experience Qualifications
6. RFP Schedule
7. Liability
8. A Rubric for Evaluation
9. Attachments and Addendum
a. Final PID Taskforce Package
b. URP 507 Intergenerational Transition Package
c. Site Plan
d. Photo Documentation
e. Needs Assessment + Survey
f. References of organizations championing this effort include:
i. The Neighborhood Design Center: https://ndc-md.org/
ii. The Aspen Institute https://www.aspeninstitute.org/
The RFP process will be facilitated by the Center in collaboration with the City. We are providing materials to hand off but will not be part of the selection process.
Outside of collaborative design meetings with Tim, a majority of my time was spent facilitating meetings between different stakeholders and my client. Once to twice a month the design team met at the Center with Bruce and Monica to talk about the various pieces of the puzzle and understand what their thought process was. Additionally, I facilitated meetings between Bruce and the URP 507 team, periodically checking in with Bruce and the team separately about the project as well. When we brought Lisa on to help with the project, we also had a meeting with other institutional stakeholders at Taubman College to promote interdisciplinary project partnerships like this to continue in the architecture program and beyond.
Part of this meeting facilitation effort was creating a visual brand and template for presentations and other materials presented during this process. Many different stakeholders are involved but the Center wants to present a cohesive package of deliverables when they apply to future funding or present to high-level stakeholders such as foundations/community organizations. Through this project, I am providing them with an easy-to-use template that allows them to adjust and edit future presentations to fit this brand.
Throughout the year I conducted introductory research into more community-engaged co-design as this process would be beneficial for the Center to help them reach their goals to become an intergenerational community center.
Some of the co-design and engagement resources I used as a basis for research are: https://www.beyondstickynotes.com/ https://www.canr.msu.edu/nci/nci-charrette-system/process James Rojas Dream Play Build Book
Additionally, in my architectural thesis, I started to draft out and imagine a process for designers and planners to take when doing more community-engaged co-design work. Through a theoretical scenario based on both my real-life professional work in the Chicagoland area and this project, I came up with a toolkit of ideas of how professionals can promote more thoughtful design that includes community voices. In my thesis statement, I posed the question, “What if designers instead worked hand in hand with neighborhood groups when making design decisions to promote community-driven ownership? On the next page are some diagrams from that work.
The Center did not quite have the resources to do full community engagement this year as they were in the process of onboarding new staff and did not have approval from the Board. Initially, there was a plan to host a charette at the end of the Winter 2024 semester between this project and the URP 507 students but we ultimately decided there was more trust building that needed to happen before we did this. Bruce has suggested that the Center could benefit from a community engagement prototype so I will be working with him this summer to build this out.

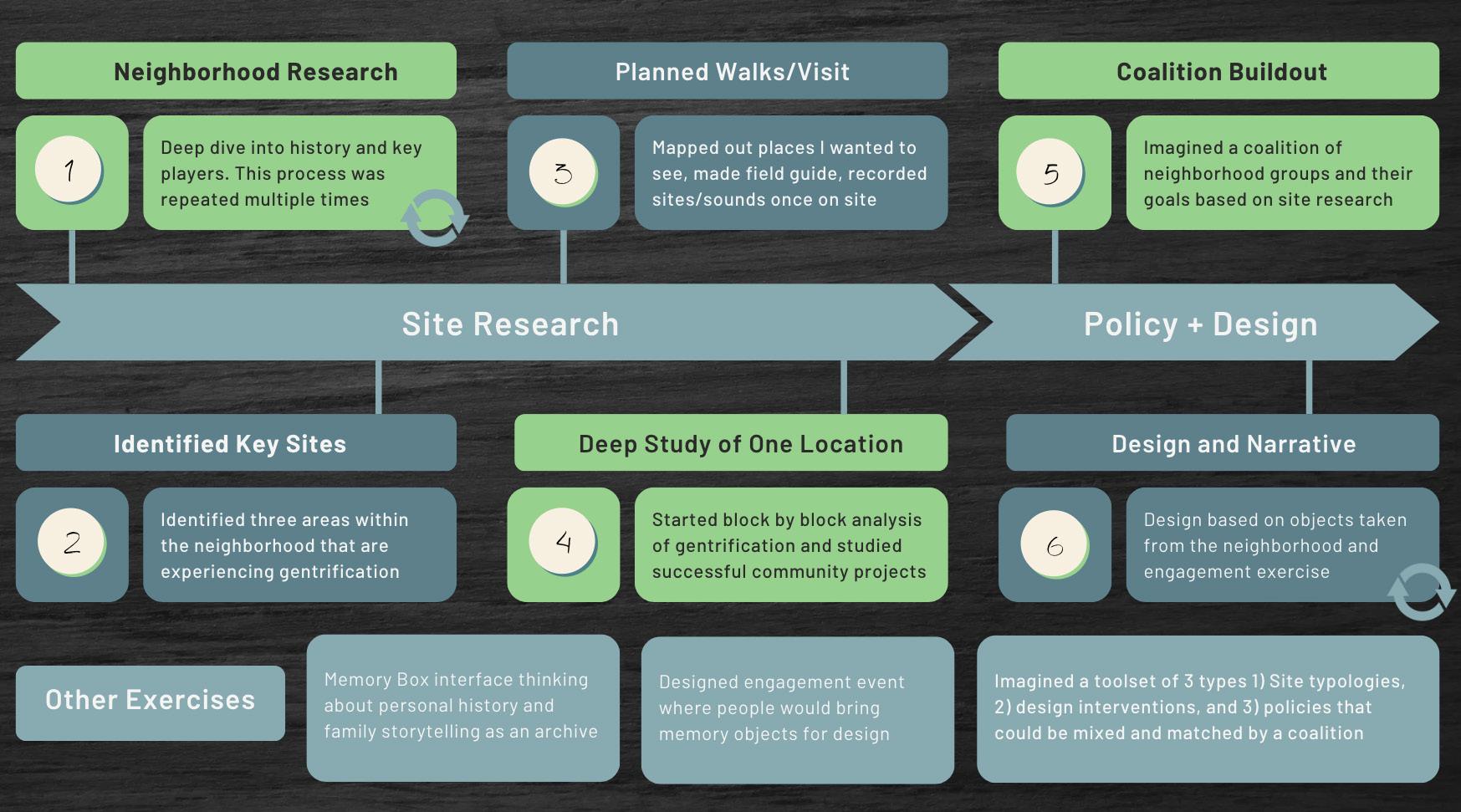
The Center is run by a non-profit organization that rents the building from the City. This creates a complex dynamic that is hard to navigate when advocating for change within the organization. Much of my professional career has focused on private sector consulting with and for public sector clients and so this was one of the first times I encountered this dynamic. My primary client, Bruce, was hired by the executive director to promote this transition but she is the person who reports directly to the board.
In February, my colleague Tim and I presented to the Friends of the YSC Board together with Bruce to talk about some of the design and planning work we had been doing. The board was open to many of the ideas, especially storage, and updates to the flexible community spaces, but there was some concern about getting ahead of ourselves with design before there was another significant amount of money made available. There were also some concerns about the collaboration with the U of M itself as there is a history of distrust of the University within neighboring communities outside of Ann Arbor.
Going into this project I knew about this distrust of the University and I also knew of the complexities of doing community engagement within the classroom. During my time at Michigan, I have had the opportunity to take courses in SEAS that were centered around community engagement, but these courses were able to happen because the professor had done years of legwork to establish trust.
As we had an ongoing partnership with Bruce going into the URP 507 collaboration, I misjudged the amount of trust building still needed before doing community engagement with the staff at the Center and the larger community. The Center right now is at a rebuilding stage; they are using some of the funds from the grant to hire new staff that can help with the transition. A lot of these staff had their own goals of community engagement that clashed with the timeline of the student’s semester and their own needs to complete a report.
After this experience, our team decided to put the planning of community engagement events on pause until the end of the summer. Part of the issue with community engagement in the classroom is there is a lack of follow-through after the project ends and students either finish the class and leave town for the summer, or in our case graduate. Both Tim and I are committed to volunteering this summer to help tie up loose ends.
We have found a partner as mentioned in the Inventory section who will help us transition this into a concrete project that will eventually be built; however, this partner also advocated for change at the institutional level for students to have more support and mentorship in doing conceptual design projects like we had been pursuing on our own. While I had support for the planning work through this independent study and the URP 507 partnership, much of our design work was happening on our own time and without support outside of our client. We are now working with partners at the University to draft an interface agreement that would protect students doing work like this in the future at the University and also provide a pathway for mentorship in doing Public Interest Design. The hope is that the current Taubman Public Design Corps could evolve to become a pseudo-collaborative design center to allow more projects like this where students are encouraged to come up with their own business plan and interface with a real client with support from mentorship at the university in order to build trust with the surrounding community.
The scope of many of the different pieces shifted throughout the project. Part of this was because the needs of the client changed over time. It was incredibly important to us as well as the URP 507 students that the needs of the client and the community came first as we wanted them to have a product they could use in the long run. However, we also recognize the importance of creating a contract to protect our own time and the partner’s time as well as make sure that we have the capabilities to work on certain aspects. As students, particularly with the design portion it was important for us (especially when providing design recommendations) that we kept our work away from the schematic level as we are not yet licensed professionals.
Both Tim and I have a goal of pursuing NCARB architecture licensure one day and I hope to also pursue AICP certification. There came a moment in this project where we had to contact a licensed architect (Lisa Sauve) to make sure we were not crossing the line of work that we could do without a certification. As both of us hope to pursue licensure one day, it was important that we did not cross this line as we could get in serious trouble with the licensing board. While this is something that is made abundantly clear to us in our professional practice classes (of which Lisa was our professor for that course), we realized that this is not something that many people outside of our field are aware of. There became a moment where we had to sit down with Bruce and explain to him the limitations of our scope without licensure. We have now paused the design work and transitioned to planning the RFP as the project has reached a phase where schematic
drawings created under the direction of a licensed architect are required.
Coming into this project I already knew how complex coalition building can be. As a Dow sustainability fellow in 2022, I worked with a coalition around energy equity that didn’t always see eye to eye. While I knew about this going into this project, I learned even more about how certain limitations like funding and rigid policy structures can inhibit how a coalition moves forward.
There were a lot of different student groups involved in this project and each had an important role to play. However, as students, we were dropping into a larger ongoing group of stakeholders that already had dynamics and who had a longer-term stake in the project moving forward. See Appendix X for the full list of project partners.
As the Center moves to expand to professional contracting for these grant-funded projects, the list of partners is also about to expand. From prior experience, I know that the more voices in the room, the more complicated it can become to make decisions. However, bringing all voices to the table, especially those like users of the building is an important step that’s needed in order to reach their goals. A strategy will need to be developed to navigate this dynamic; I have a history of facilitating between diverse stakeholders and so does my client Bruce so this summer we will be drafting up a plan for how to navigate this dynamic.
Currently, we are in a transition and document hand off phase with the projects that were completed this year. Should the Center choose to partner with the University again in the future (which is still recommended), a more concrete scope and contract should be drafted.
The YSC, (like many community centers) has a history of design made through incremental renovations of existing, yet aging facilities. The conceptual designs made for the Center provide the foundation for renovations to the areas of the building that serve the current and future needs of staff. Going into this project it was incredibly important to our team that this work showcases the ideas of those who will use the Center and these conceptual plans were created through a back-and-forth process with the Executive Director who spends the most time at the Center. Through this process, we laid the
foundation for a larger co-design process to take place for the areas of the center used by the general public.
A new part-time staff member has been hired at the Center and part of her job is to conduct user outreach and a needs assessment. She is in the process of creating a survey to assess the needs of those who use the Center for various reasons. This is a great first step in a larger co-design process. As we finish the RFP we are writing it in a way that hopes to attract professionals versed in this process. The current funding will most likely extend only to the staff spaces; however, this provides time for community outreach to be conducted for the community-focused spaces. In order to promote the ideals of the Center’s transition, this process should extend beyond outreach and be an integrative process where community members have a say in the design throughout the process.
To kick off this process, there should be information sessions that let visitors know about this upcoming process and drum up interest. After the needs assessment, there’s potential to create games and other engagement activities that can seamlessly blend into other program activities at the Center. Interactive physical models of the center and the surrounding park can provide important interactive visual elements for visitors to engage with and be featured in the Center long-term. Once there is interest, a day-long design charette could further this process and this is a goal Bruce has expressed to us. This type of event could happen in a variety of ways and will evolve depending on who is selected in the RFP process. A charette would include local partners, board members, the design team, student partners, etc. but it is my recommendation that it should also include some community user voices as well. Additional outreach can be conducted using boards, models, surveys, games, etc.
Currently, the ARPA grant is a small piece of what is needed to achieve the renovation goals the Center has. When coming up with the design recommendations, we created a phasing approach that would allow the Center to start addressing immediate needs such as storage, accessibility, and landscape infrastructure while they apply for other grants to supplement larger design goals. The Center is one of the first of its kind trying to address this topic in Michigan and has the potential to become a catalyst for healthy, intergenerational placemaking within Ypsilanti and the surrounding county. One way to do this could be to crowdsource from the surrounding community in a variety of ways. The Center has expressed interest in reaching out to family foundations and other local businesses to support their efforts. Additionally, there’s potential for promoting
sponsorship i.e. if the kitchen needs renovations it could become the [Insert Family Name] Memorial Kitchen. There are many grants out there that will support specific programs such as a tool shed or a computer room. Many family foundations in the Detroit metro area support this type of work and that the Center could reach out to. Generations United, the organization where Bruce is a fellow, also has many resources available to organizations such as the Center and has been a great resource. Right now much of the funding the Center utilizes is from the County, so there is an opportunity to expand to state and federal sources as well.
Due to the condensed nature of a semester and the need to complete deadlines, thoughtful community engagement within the classroom can be incredibly difficult. Yet, there is an immense need to send students into the world that have an understanding of how to practice thoughtful community engagement in order to undo decades of harm created through a planning process that lacked this element. I have been fortunate to build my “community engagement toolkit” as a graduate student through mentorship from professors versed in community engagement and through internships. However, I had to seek out these opportunities outside of Taubman College. The Public Interest Design Taskforce was created due to a lack of opportunities like this within the College and especially within the architecture program.
Partnerships with community engagement experts like Bruce who have a passion for teaching have the potential to be continued at Taubman outside of the classroom experience. Through conversations with him during this process, we brainstormed ideas of having workshops for planning, architecture, and other Taubman students where students can learn about these skills before engaging with this type of work. These workshops could also work to foster collaboration between the programs. Should the Center want to continue this type of work, there is potential these could be hosted at the Center and could expand to also promote collaboration between Taubman, Eastern Michigan, and local high schools.
A couple of years ago Taubman College had a collaborative community design center that interfaced with the surrounding community as well as Detroit. Centers like this are hosted at universities across the country such as Detroit-Mercy, Tulane, Auburn, etc. These centers are multi-disciplinary and help use the expansive resources of a university to do
more community-based design and planning. They often offer budget, strategy, and capacity-building services as well to non-profits. Often these centers hire students who will spend their time throughout their degrees learning alongside professionals and professors working at the center as well as community experts.
Currently, Taubman has a Public Design Corps that operates within a classroom framework where collaborating professors teach classes and studios that partner with external partners to give students an opportunity to do client-based, DEI, and publicinterest-focused work. However, these studios are not consistently offered and many students do not know about the opportunity. There is an opportunity to expand this program to provide students an opportunity to work on their own projects that they pitch in the surrounding community with the help of a mentor at the college. Much of the work produced in the Public Design Corps is more conceptual work, there is potential for more schematic design through partnerships with professors at the university with professional credentials.
This project taught me a lot about navigating consulting work with a diverse team of stakeholders particularly in the nonprofit realm. In my career, I am hoping to have my own consulting practice that straddles both urban planning and architecture, so this project allowed me to start to see how this might fit together. I have a career goal of teaching at the University level one day so advising a team of students also helped me learn a lot about that experience as well as lessons of what needs to happen before community engagement can be done in the classroom.
The Ypsilanti Senior Center will begin the co-design process for the Center’s renovation by the end of the year and hopes to reach out to larger foundations and other funding organizations to continue this process beyond next year. It is our hope that the documents and process we are leaving behind will provide a framework for this to successfully happen. For decades the Center has been a place for community members to come together and we hope that through this intergenerational planning work, it will be a healthy, thriving place for people of all ages to gather for the next several decades. This project sought to lay the groundwork for a more intergenerational Ypsilanti and I am excited to see the Center become a catalyst for this change in the years to come.
List of Partners
Presentation to the Friends of the Ypsi Center Board
Final Design Recommendation Packet
VariousPartnershipAttendees (Thosein bold havebeenmoreactivelyinvolved.) Thecurrentlistofinterested/engagedpartnerorganizations(16+)includes:
● GrowingHope
● Mentor2Youth
● OzoneHouse
● EducateYouth
● YpsilantiPublicLibrary
● EasternMichiganUniversity–Multiple
● WashtenawCommunityCollege
● CommunityFitnessforSeniorsInitiative
● UniversityofMichigan,SchoolofArchitecture (PublicInterestDesignTaskForce)
● CityofYpsilantiParks&RecreationDepartment
● RutherfordPool(locatedinYpsilanti’sRecreationPark)
● ParkridgeCommunityCenter(Youth&Seniors)
● YpsilantiMealsonWheels
● CatholicSocialServicesofWashtenawCounty
● JewishFamilyServicesofWashtenawCounty
● Possibly(Local/Regional):YMCA;AAA(AgeWays);
● Possibly(State/National):AARP-MI;GenerationsUnited;
● NoOutreachYet:Seniorlivingfacilities;Neighborhoods(7-8)


FEBRUARY 2024
Design Research + Ideation
Early schematic work for interior/exterior renovation of center

Community Outreach
Community engagement event to bring in community voices to the process
Planning Collaboration
Collaboration with students at U of M to produce a comprehensive plan

More than half of the $260,000 in ARPA grants to the Center from Washtenaw County are designated for improvements and innovations to allow for better functionality and expanded activities, both outside and inside the building. This will include some changes in design that will allow for more multi-generational options -- as well as enhance the overall attractiveness of the Center to regular participants and renters alike.





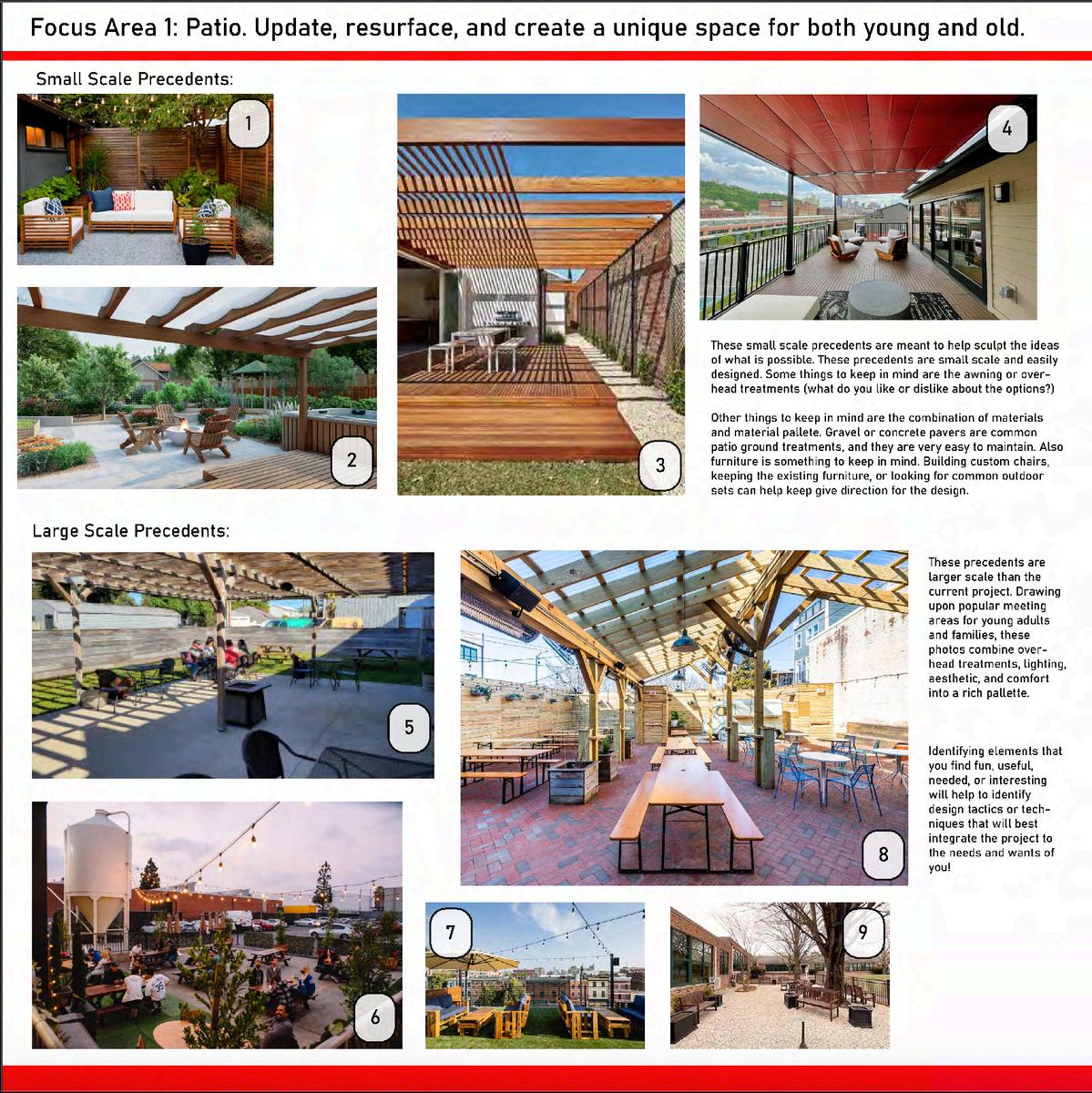






Focus Area 3: How to expand upon the existing games area/make intergenerational







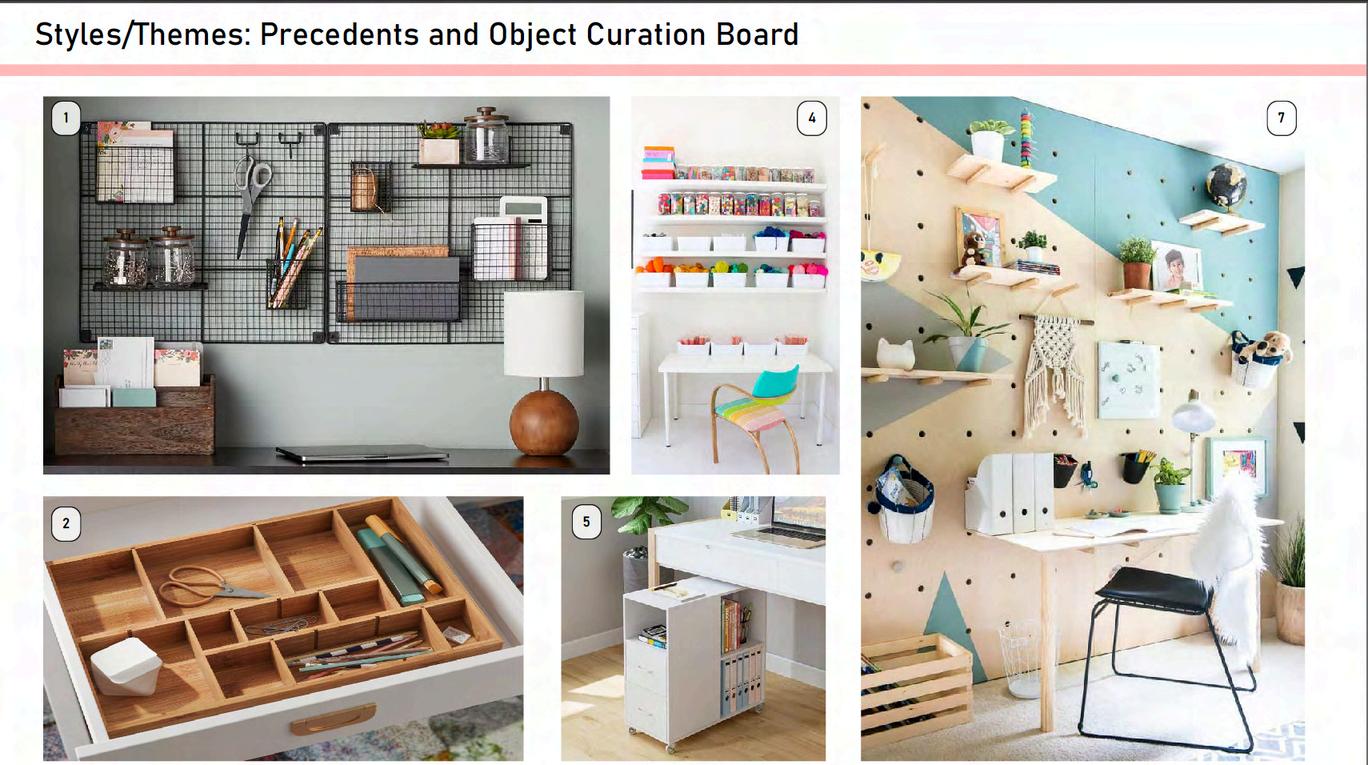
Priority 1
Organization + Storage
Priority 2
Increasing Accessibility
Priority 3
Intergenerational Spaces
Place different types of storage throughout the building based on differing needs for ease of access
Shifting rooms and furniture to increase accessibility and breathing room in areas like the entry and office
Creating pockets of space in the flex area/existing craft room for intergenerational activity that activate space at different times of day
i.e. Cubbies in flex space for exercise equipment or art materials
i.e. Knocking out small, nonload bearing elements, moving furniture
i.e. Making a cafe/permanent table area near the kitchen







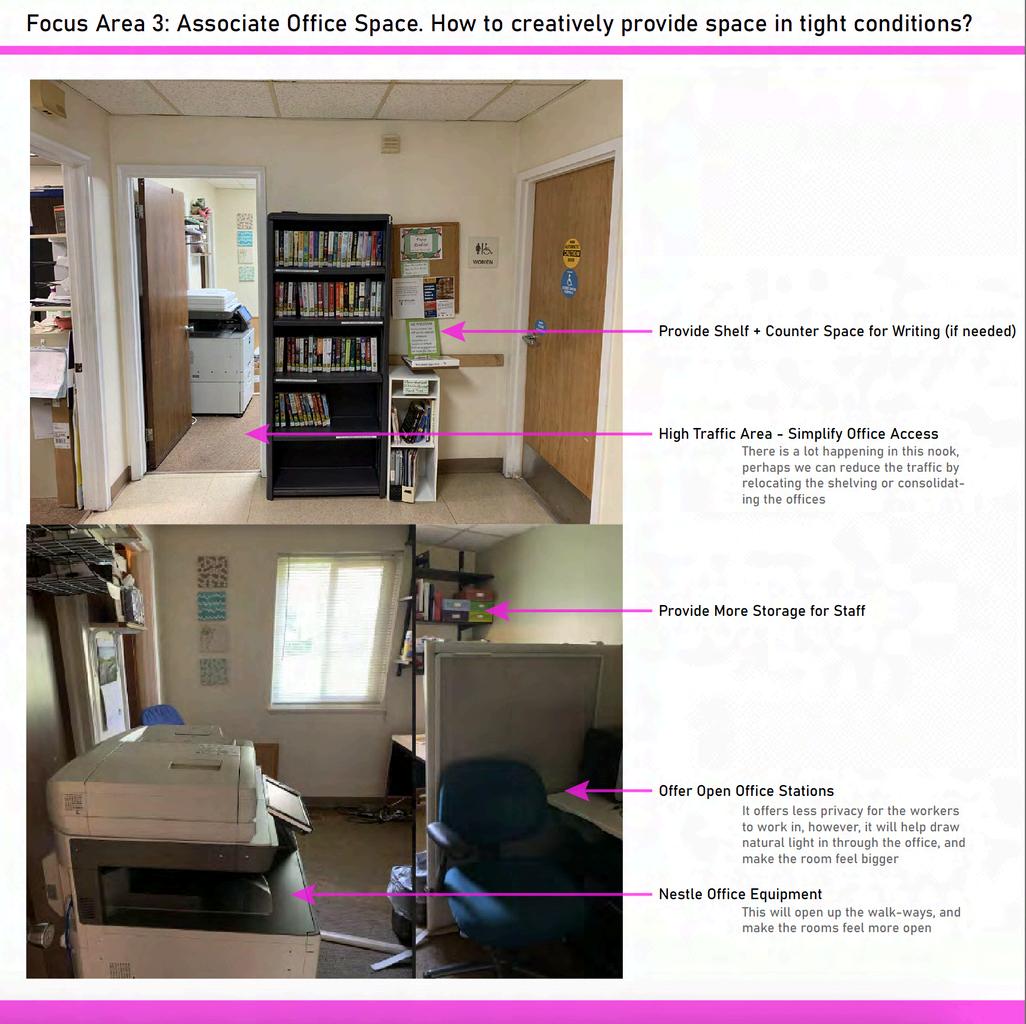

Mapping + Assessment
Help to understand the demographic distribution of Ypsi + the surrounding area
Literature Review
Definition of
Intergenerational planning compare existing literature
Community Engagement
Work with staff, Ypsi residents & partner organizations to define needs
We are currently identifying partners at the university that can help us better understand the community health metrics found in the surrounding 7 neighborhoods. These university partners will work with Tara and URP 507 students as they work to create a plan for the future

Potential Partners at the University + Tools (currently in process contacting/researching)
There are a series of professors across Taubman, SEAS, and School of Public Health who are helping to direct to resources like: Institute for Social Research
ICPSR
MiEJScreen
Ideas:
Survey (digital and paper)
Boards with design ideas
Interactive Site Model Game?
Furniture updating session for center?
Questions for Board
Times in late March/early April are there existing events?
Are you ok with students attending/helping
How to spread the word?



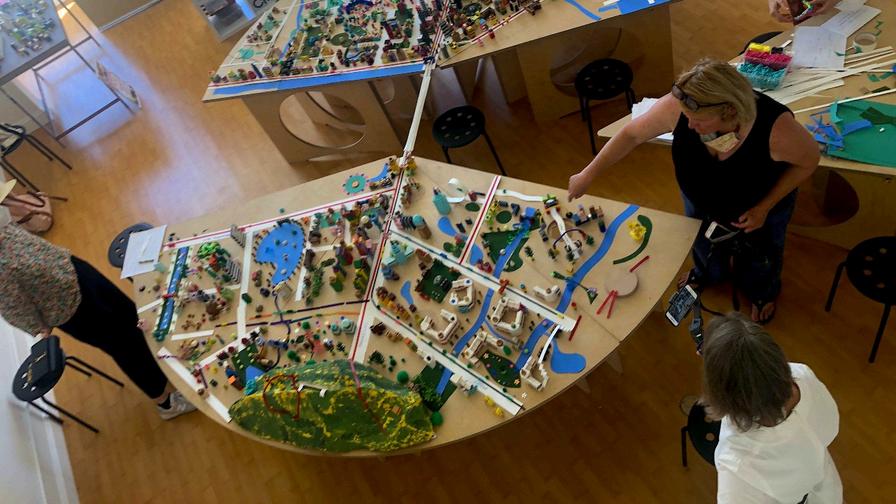
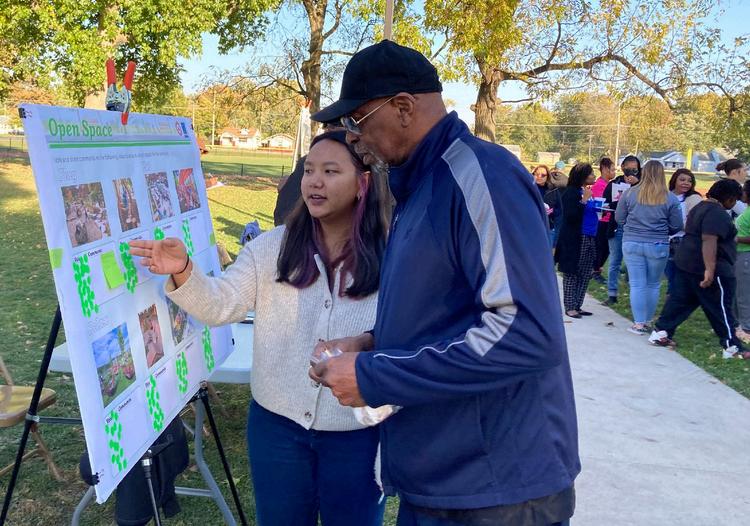

Survey/ Boards part of renovation?




MARCH 2024




Executive Director Office
As the YSC is expanding their staff, there is a need to increase the office space. In this proposal the existing storage room is replaced with built in furniture and there is a shift in where offices are located. The executive director’s office will shift to the right and the full time/part time staff will work from the space on the left



In order to increase the accessibility of the entry and reception space the existing coat rack area is demolished and the reception desk is pushed flush with the wall. The brick area of the fireplace is reduced (bricks will be repurposed outside) and a new coat rack will be installed on the back. New reception desk will be ADA accessible and can also double as a workstation for part-time staff.


While the kitchen has been recently updated there is still a need to update a vent hood and mechanical systems to bring it up to commercial grade. This will increase the opportunity for more intergenerational programs at the center.

Flex Space Charrette (Fall ‘24)
As the flex space is the space most utilized by the public we recommend holding a day long design charrette with partners, staff, and the public to design the future of this space.

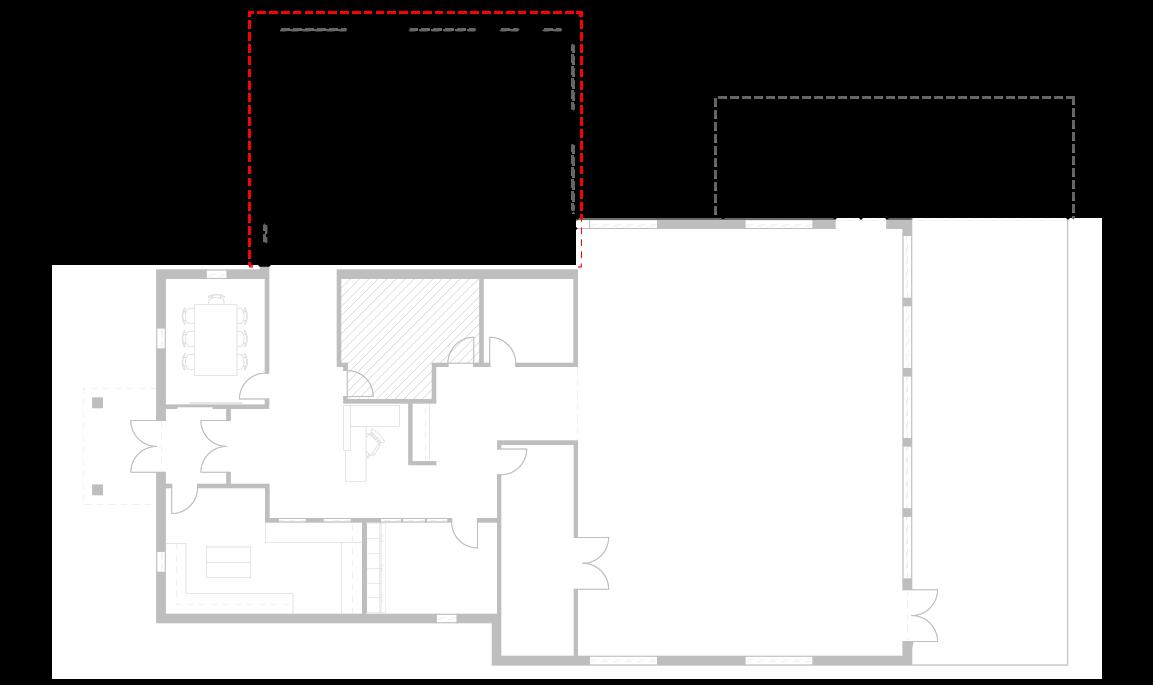



In this expansion option, the admin collection moves in, allowing for a conference space to fill its old footprint, and makes space for a technology center to fit next to the admin.

Here, the expansion is dedicated to only the center’s growth, adding seating programs and a flex space to be used as the center needs. This idea also adds an optional patio area to be opened on the front of the center.

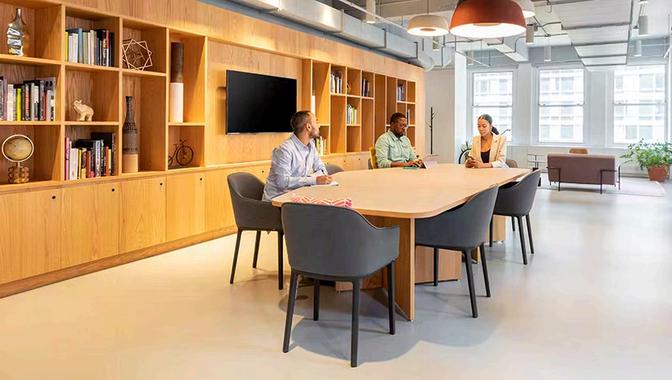

This concept combines the flexibility of idea 1 to the functionality of idea 2. Here the admin finds a new home in the expansion, while also providing a fairly large flex space that can go between conference room, tech. center, and other - all as the center needs
