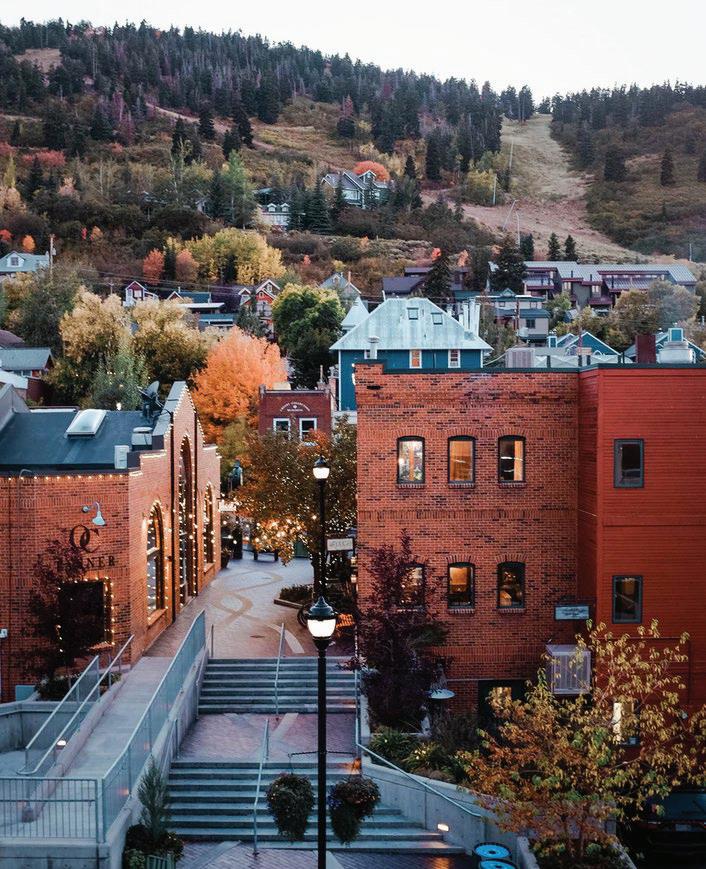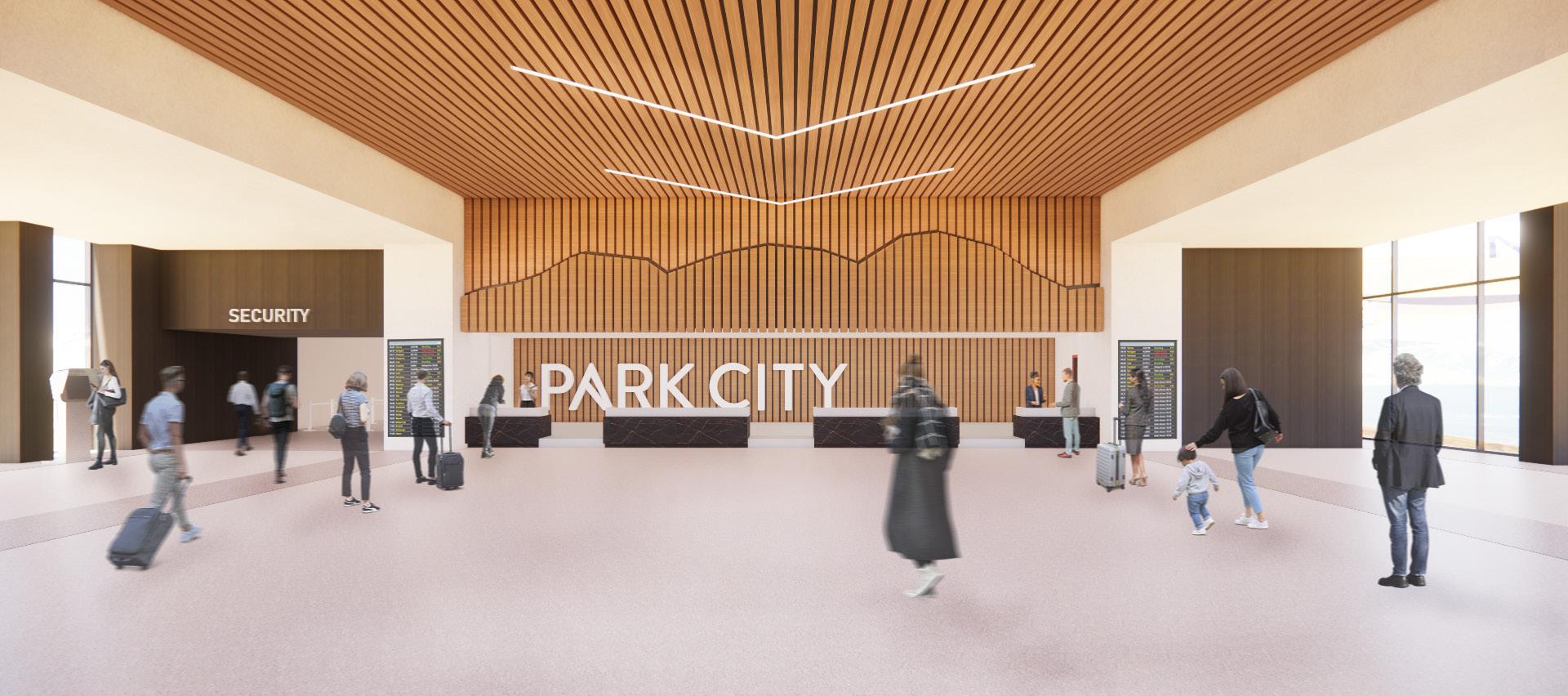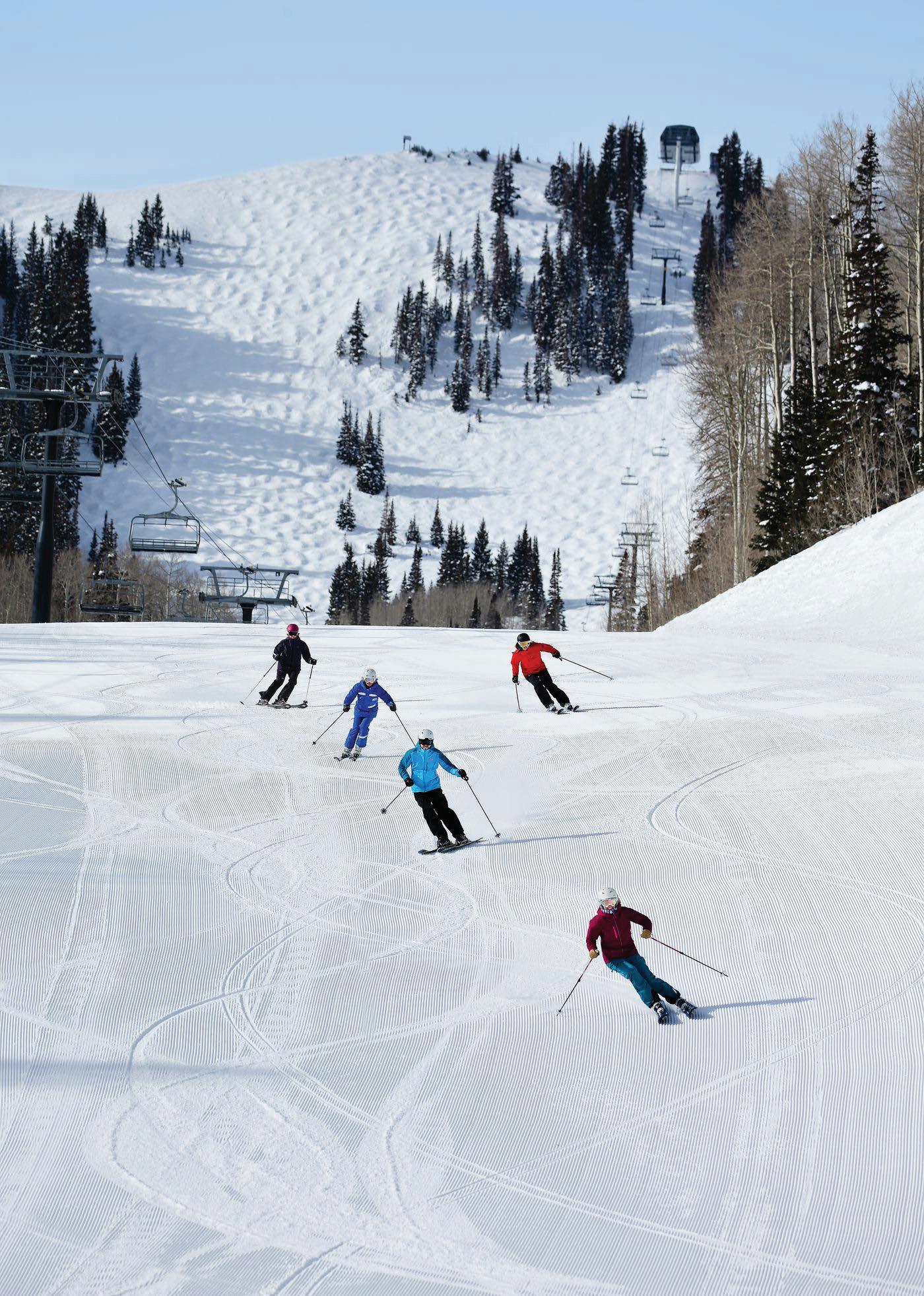PARK CITY REGIONAL AIRPORT SENIOR CAPSTONE
Brooke Sulcer / bsulcer1@live.maryville.edu Professors: Michael Keller & Helen Lee Spring 2021
TABLE OF CONTENTS 1 2 3 4 5-6 7-8 9-10 11-12 13 14
Problem & Concept Statement Goals, Trends, & Needs Location Research Diagrams Ground Floor Plan & RCP Second Floor Plan & RCP Entry Section Perspective Corner Lounge
15 16 17 18 19-20 21-22 23-24 25 27-32
Concourse Detail Wayfinding Hold Room Lounge The Market & Atticus Business Lounge Baggage Claim Materials Identity
PROBLEM Problem Statement STATEMENT
Airports are often tiresome and frustrating environments. The beginning and end of a journey can be exciting and memorable, butseek airports stand in and the way of during the usertheir with journey. Travelers efficiency calm long lines, congested circulation, and uncomfortable waiting
The beginning and end of a trip can be exciting and memorable, airports stand these in the way of the user Through x and areasbut of rest and escape, problems with long lines, congested circulation, and uncomfortable someone experiences whenoften in a new city, butthey moredon’t oftenrepresent waiting areas. More than not, thanthe not,identity they don’t the identity of the location. of represent the location.
13
Concept Statement
CONCEPT the adventure ahead of you. What are your next steps? Where do you go? The exploration of a new culture and environment sparks STATEMENT
last impression ofnever a city is the airport. time The or forfirst the or hundredth time. It is you a viewget that seems to get
Too often airports are cold and lack personality. By creating a unique space that brings in the culture, you can make the trip elsewhere else. Too often airports are cold and lack personality. By to the airport as enjoyable as your vacation. creating a unique space that brings in the culture through materials, branding, and identity, you can make the experience just as enjoyable as the rest of your trip and leave a lasting impression on you that may draw you back one day.
Goals the location and that is inviting to all ages, genders, and races. Universal Design Seamless ADA Create a seamless circulation for Develop an identity including environmental graphics, branding and merchandise Apply COVID-19 regulations and research
Trends
Traveler experience Amenities Safety and cleanliness Touchless kiosks Faster security (pre check) Power stations Connection to the outdoor Hospitality like feel Privacy
Needs
Entrance Ticketing Security Concourse Hold Rooms Baggage Check Baggage Claim Food - Cafe, Restaurant, Bar Retail Private Lounge RR’s Observation Deck Mothers Room Mechanical Storage
24
Park City, Utah
Area: 19.99 sq mi Elevation: 7,000 ft above sea level History: Founded in 1869 Had a huge silver mining boom With the price of silver dropping, it was a ghost town in the 1950’s
Hosted events for the 2002 Winter Olympics Population: 8,526 permanent residents Tourism: 3,000,000+ a year (highest in the winter months) Average visitor is a 43 year old male 61% Male 39% Female 77% of visitors return to Park City Average stay is 6.7 nights Ski Resorts: Deer Valley Resort & Park City Mountain Resort Attractions: Skiing Snowboarding Sundance Film Festival Olympic Training Hiking Mountain Biking Hot springs Business Headquarters To: backcountry.com Rossignol USA Skullcandy 5 3
https://insideparkcityrealestate.com
The Rise of “Second Tier Cities”
A “second tier city” is a city with a population 300,000-1 million. These cities provide calm from the hustle and bustle, while still having a city feel and amenities. They also provide
larger cities such as New York or Los Angeles. With more and more people realizing they can work from home, they are also realizing they don’t need to live in a massive city anymore. Utah’s population growth is up 15.5% in 2020. Utah’s national parks, state parks, and ski resorts reported over 22 million visitors in need for a regional airport to help ease the located in Salt Lake City.
The Resurgence of Mid-size Airports Major airports drive business and connect people to the larger world. But those concerned of crowds (given the pandemic) and who are wanting an easier travel experience are reaching for mid-sized airports. These spots serve as the connectors of family and culture. Easier to navigate Draw in less crowds Design is anchored to the context of the city
Why Park City? Located 32 miles from Salt Lake City, Park City provides an escape from the downtown feel but is also remote enough to stand on its own. One of the most visited ski resorts in the festival provide a need for its own airport. 64
Gensler, Katie Brown
Adjacency Diagrams
Block Diagrams
DEPARTURES SUPPORT
Concessions
ARRIVALS
RR
PASSENGER
BAGGAGE
SUPPORT
PASSENGER
BAGGAGE
Departure Curb
Curbside Bag
Ramp Operations
Aircraft
Bag Off Load
Departure Hall
Concourse
OFFICE
Ticket & Bag Check In
Transf. Bag
Security
Airline Admin
Bag. Services
Connecting Passengers
Concessions
Concourse
Lounge
Hold Room
Connecting Passengers
Outbound Baggage
Concessions Transf. Bag
Baggage Claim
ENTRY GRAND STAIR
Board
Ticket Offices
BAG OUT
GI
FT
Board Board
Claim Input
Hold Room 4 Hold Room 2
Arrivals Hall Arrivals Curb
Board
Hold Room 5
Level 1
SH
OP
NTS
BAG IN / BAG CLAIM
Board
Hold Room 3
Board
SECURITY
Hold Room 6
Hold Room 1 Boarding RR
Baggage Loading
Concourse
a
Security Office
Retail
Security Storage
Bar
irs
Ticket Offices
Kitchen
Ticket & Bag Check In
RR
Bag Services
Entry Conference Rooms
HO LD
Storage
Bag Claim
Exit Airport Offices
5
CONCOURSE
Dining
RR
Primary Adjacency Secondary Adjacency Views Main Entrance / Exit Plumbing Security Acoustical
First Floor Second Floor Amenities Second Floor Airport Services
CO NC
CAFER ETAIL
GRAND STAIR
RO OU OM RS E S
F FOAST OD
RR
BUSINESS LOUNGE
Level 2
RR
NTS
AN T
st Up
HOLD ROOMS
LOUNGE
irs
ta Downs
Parti Diagram
Private Lounge
Cafe
ST AU R
Observ. Deck
RE
Aircraft
Closed Room Open Room
Ramp Operations
6
BLOCK DIAGRAMS
GROUND FLOOR
FT BA GG CL AG AI E M
CONCOURSE
CO N
CO U
RS
GRAND STAIR
E
LO U
CAFE MARKET
LD
BUSINESS LOUNGE
SECOND FLOOR
NG
HO
RR
E
QU BI ICK TE
RR
T
SECURITY ENTRY
HOLD
AN
GI
GRAND STAIR
BAGGAGE OUT
ST AU R
RR
LOUNGE
RE
OFFICES / STORAGE
SPATIAL CONCEPT
The V-style skiing has been around as long as the sport itself. The tight angle allows the flier to gain air while also safely landing with the weight towards the back of their body. I took this unique angle and illustrated it throughout my project; in the building shape and branding most prominently. 6
OPEN TO ABOVE
OPEN TO ABOVE
REFLECTED CEILING PLAN FINISH FLOOR PLAN GROUND FLOOR GROUND FLOOR
1. 2. 3. 4. 5. 6. 7. 8. 9. 10. 11. 12. 13. 14.
7
Entrance RECESSED CAN / Bag Drop Off Ticket Purchase ARKTURA VAPOR - CUSTOM SHAPE Ticketing Office Check-in Kiosk - PLAZA EUREKA LIGHTING FABRIC DRUM LIGHT Outbound Baggage LUMENWERX PAZ - INDIRECT PENDANT Security TSA Offices CUSTOM LINEAR PENDANT Screening Room EUREKA - SWITCH - DECORATIVE Elevators PENDANT Grand Stair - VIA 1.5 ACOUSTIX LUMENWERX Men’s Restrooms ACOUSTIC BAFFLE W/ INTEGRATED LIGHT Women’s Restrooms Gender Neutral Restroom Mother’s Room
15. 16. 17. 18. 19. 20. 21. 22. 23. 24. 25. 26. 27. 28. 29.
Admin Offices Learning Space Storage Private Offices Conference Rooms IT Offices Work Cafe Printing Security Offices Gift Shop Baggage Claim Vehicle Rental Baggage Services Inbound Baggage Exit
OPEN TO ABOVE
OPEN TO ABOVE
REFLECTED CEILING PLAN GROUND FLOOR
RECESSED CAN ARKTURA - VAPOR - CUSTOM SHAPE EUREKA LIGHTING - PLAZA FABRIC DRUM LIGHT LUMENWERX - PAZ - INDIRECT PENDANT CUSTOM LINEAR PENDANT EUREKA - SWITCH - DECORATIVE PENDANT LUMENWERX - VIA 1.5 ACOUSTIX ACOUSTIC BAFFLE W/ INTEGRATED LIGHT
8
OPEN TO ABOVE
OPEN TO ABOVE
REFLECTED CEILING PLAN FINISH FLOOR PLAN GROUND SECONDFLOOR FLOOR
30. 31. 32. 33. 34. 35. 36. 37. 38. 39. 40. 41. 42. 43. 44.
9
Concourse High West Distillery (Local ) ARKTURA - VAPOR - CUSTOM SHAPE Commercial Kitchen (N.I.C) EUREKA LIGHTING - PLAZA The Vessel - Quick Bite- (Local ) FABRIC DRUM LIGHT Lounge LUMENWERX - PAZ - INDIRECT PENDANT Boarding Gate CUSTOM LINEAR PENDANT Hold Room Corner-Lounge EUREKA SWITCH - DECORATIVE PENDANT Atticus Coffee & Tea (Local ) LUMENWERX The Market- VIA 1.5 ACOUSTIX ACOUSTIC BAFFLE W/ INTEGRATED LIGHT Vonn Business Lounge Living Room Gather Bar Private Booths RECESSED CAN
OPEN TO ABOVE & BELOW
REFLECTED CEILING PLAN SECOND FLOOR
RECESSED CAN EUREKA LIGHTING - PLAZA - FABRIC DRUM LIGHT LUMENWERX - PAZ - INDIRECT PENDANT RECESSED UNDER CABINET LIGHTING TECH LIGHTING - BALTO LINEAR SUSPENSION EUREKA - SLANT - WALL MOUNTED FIXTURE TECH LIGHTING - AKOVA GRANDE PENDANT YELLOWGOAT - AUBERGINE - DECORATIVE FIXTURE
10
ENTRY & TICKETING 11
Bar with custom liquor rack / light fixture
Wood slats trail up ceiling & clerestory
Gather space
Living room
ENTRY / VONN BUSINESS LOUNGE SECTION
Fliers are greeted with an expansive clerestory that travels up to the roof. The flood of light illuminates the queuing space and provides views of the mountains to the Vonn Business Lounge guests. 12
Tile pattern created by overlapping ’s
SECTION CUT — GRAND STAIR
13
CORNER LOUNGE 14
CONCOURSE 15
HOLD ROOM - WOOD CEILING ELEMENT Detail
16
10’
Gates 2-3 Delta
9’
Vonn 8’
Business Lounge
Atticus & The Market
Blade
Coffee & Market
7’
WAYFINDING
Hanging Sign – Information
Hanging Sign – Directional
Creates a seamless path of travel Multiple styles at different heights Large and clean text with contrasting colors
LVL 1
6’ LVL 2
5’
4’
3’
2
104
1
Stenmark Conference Room
Wall 1 Baggage
233
Mother’s Room Refrigerator Changing Station
2’
1’
Feet
17
Wall 2
2
Entry Ticket Bag Check-In Security Restroom Baggage Claim
Gates 1-6 Atticus Coffee & Tea The Market Vonn Business Lounge Restrooms Mothers Room The Vessel High West Distillery
Standing Directory Map
Vinyl material for ease of cleanability Rocking chairs provide a space to calm and ease anxiety
Different levels and styles of seating offer an option for everyone
Tables with built in power
HOLD ROOM LOUNGE
Pods of lounge furniture provide comfort and help alleviate the stresses of flying or frustration of a layover. 18
THE MARKET & ATTICUS
19
Custom identity Two checkouts help with overflow
Custom casework wraps the Market’s “island”
Open shelving Baked goods case
THE MARKET
The Market is the hub for all the bits and bobs you may have forgotten before leaving for your trip. The custom identity blends in seamlessly with the airport. 20
BUSINESS LOUNGE — BAR 21
BUSINESS LOUNGE — LIVING ROOM 22
BAGGAGE CLAIM 23
Dimensional wood creates a subtle brand mark
Holes for baggage to travel through
BAGGAGE CLAIM FOCAL WALL
24
MARKETPLACE WALLCOVERING
WOOD CEILING
FIREPLACE
BAR TILE
QUARTZ
LAMINATE
UPHOLSTERY MARKETPLACE TILE
ACCENT WOOD WALL
ACCENT CARPET QUARTZ
UPHOLSTERY
PRIMARY TERRAZZO SECONDARY TERRAZZO
ATTICUS WALLCOVERING
ACCENT CARPET LVT MAIN CARPET
25
GRAPHICS
IDENTITY
MAIN MARK
SECONDARY MARK
27
MOUNTAIN AIRPLANE DIRECTIONAL V STYLE SKI FLYING
28
Now Go Hit Those Slopes FLYPC.org
29
Winter’s Favorite Town FLYPC.org
Ready. Set. Ski. FLYPC.org
Now Go Hit Those Slopes Dont worry. We’ll be here when you get back.
FLYPC.org
Hi.
FLYPC.org
Welcome to Park City, Utah
FLYPC.org
POSTERS 30
BOARDING PASS
LUGGAGE TAG
31
SLEEPING MASK
BOARDING TUNNEL
ADVERTISEMENT
32
THANK YOU




