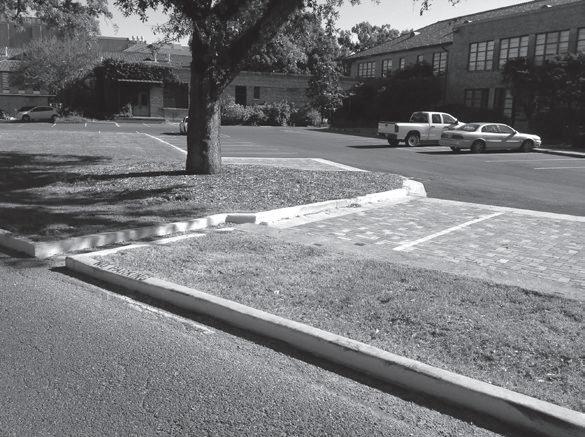
4 minute read
What the Student Needs to Know about Site Grading
Figure 1.8 Lucasfilm’s Letterman Digital Arts Center campus, at the Presidio, San Francisco, CA
lAWrenCe hAlprin, lAndsCApe ArChiteCt Figure 1.9 West Side Skate Park, Albuquerque, NM
Advertisement

MorroW reArdon Wilkinson Miller, lAndsCApe ArChiteCts
Landscape Site Grading Principles was written for an introductory course in site grading for students in landscape architecture and architecture, as well as for majors in horticulture and landscape construction. Also emerging is a plethora of certification and two-year courses in landscape architecture from various providers, including community and technical colleges and nontraditional providers. Landscape Site Grading Principles can either serve as the primary required text for an introductory course in landscape site grading or be considered as a supplement to other required texts. Landscape Site Grading Principles has been written to serve both purposes.
Site grading plans must not only solve practical requirements and meet various governmental standards but also create landforms that contribute to the aesthetic ambitions of overall landscape site design and architectural design concepts. Landscape Site Grading Principles will provide students with the necessary background knowledge and problem-solving
skill set to develop site-grading plans that meet the standards of care expected of design professionals.
what does the student need to know aBout GradinG?
1. Be familiar with drafting conventions and the use of architectural and engineering scales. 2. Be able to read topographic maps and be able to identify landform features such as hills, valleys, steep and not-so-steep terrain, and drainage patterns. Also, the student should be able to determine elevations of any point or feature from a topographic map. 3. Be able to visualize three-dimensional landscape from contours given on a topographic map or map prepared by a land surveyor. 4. Be able to create a land surface, path, or built program feature that has a prescribed or intentional slope. 5. Be able to manipulate (change or modify) contours in order to create desired landforms and sloping surfaces. Also, the student must be able to manipulate contours so as to direct the flow of surface water in a desired direction, such as away from the entrance of a building. 6. Be able to assign spot elevations in plan and on sections. 7. Be able to calculate the volume of earth moved within a project site and determine the volume of earth or other soil or rock material that needs to be transported to or off the project site. 8. Be able to prepare (draw) grading plans following graphic conventions so that the contractor knows what to build. The grading plans must be of sufficient detail, and of course accuracy, that the contractor can prepare with confidence a cost estimate for doing the required work as depicted in the drawings and other contract documents. 9. Be knowledgeable about and understand various and pertinent design standards and legal requirements associated with grading. This knowledge base may include functional design requirements of minimum and maximum slope for various program elements such as recreation fields, parking and circulation, and handicap access (standards for persons with ambulatory and other physical disabilities).
10. Be able to develop grading designs that fall within project budget constraints, while meeting client program and functional requirements. 11. Be able to prepare grading plans that meet standards of care related to meeting public health, safety, and welfare design standards—that is, grading plans that limit and reduce the chance of public harm such as physical injury.
The eleven points in this list may appear daunting to the student taking an introductory grading course. Through the process of academic preparation, internship, and other forms of professional practice experience, students will achieve mastery of what a landscape architect is required to know and perform. Start with little steps, steps that build on one another, while acquiring the knowledge, skills, and tools necessary for preparing increasingly complex and challenging grading problems.
The building blocks for building competency in designing2 (solving) grading plans for a project begin with being able to read topographic maps, including understanding scale and understanding various frames of survey reference such as datum terms of elevation and grids. After learning how to read a topographic map, one needs to learn principles of working with contours, spot elevations, and slopes to arrive at grading solutions. The student will also learn to visualize alternate grading design solutions, using and manipulating contour lines and calculating spot elevations toward creating landscape site-grading solutions. Finally, students should learn and follow the graphic conventions necessary for preparing the grading plans and drawings that provide the contractor with instructions. Grading plans and drawings are the landscape architect’s instruments for conveying design intent, or what the contractor is expected to build, following the directions contained in the plans and support documentation.
2 The word “solving” is commonly used to describe what a student does when given a grading assignment. The word suggests the use of mathematics and formulas and therefore may reveal why students find it convenient to separate grading from studio design. “Design,” as a verb, is often used to mean solving a problem. The use of numbers and the employment of numerical calculations, while implicit to solving grading and drainage problems, is not implied in solving or creating design solutions. So, perhaps we should ask the students to develop a design solution for a grading assignment, as opposed to “solving” the proposed problems that make up the assignment.









