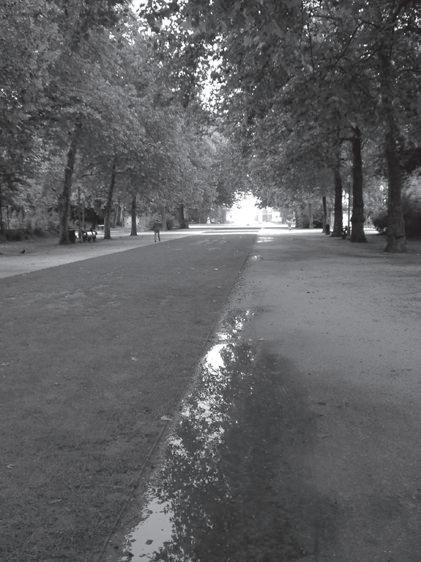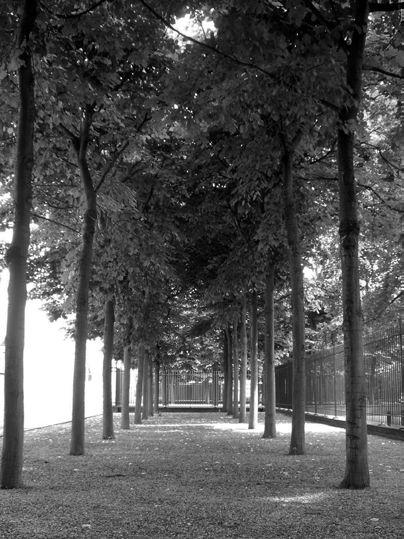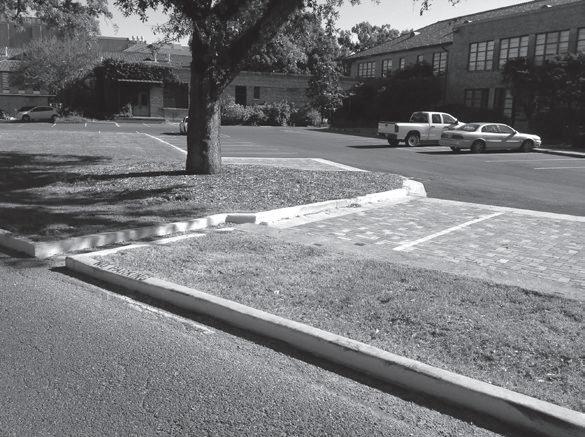
8 minute read
Index
The letter t following a page number indicates a table.
Alamosa Skate Park, 3, 290–291 Ando, Tadao, 271 AutoCAD, 51, 259 Bandelier National Monument, 1–2 Best management practices (BMP), 203 Bing Thom Architects, 283–284 Bioswale, 195–196, 197 Brooklyn Bridge Park, 8 Bryant Park, 3 Buffalo Bend Park, 13, 54, 287 Bus shelter, construction of, 227–229 California Institute of Technology, 224, 225 Concrete: modular, 238, 246–247, 253–254 porous, 246–247 Connecticut Water Treatment Facility, 281–282 Construction documentation. See
Advertisement
Documentation Contour lines: cut and fill, 258–259, 261–264 definition of, 7, 170
on grading plans, 91–92, 93–94, 226–227, 230 graphic conventions of, 97–98 intervals, 54, 55, 72–74, 81 as language, 93–94 and landform design, 170–172 and landform signatures, 109–112, 116–117, 169–170 level areas created by, 180–182 manipulating landscape with, 97, 171–173 on maps, 72–74, 81, 98 real world examples of, 94–96, 169 and section drawings, 105–107 and slope calculation, 120–121, 126–129, 135–137 and slope designations, 91–92, 101–104 and spot elevations, 91, 92, 100, 120–121, 139, 141, 151 study model, 45–46 and surface drainage, 174–179, 183 and topographic surveys, 98–99 uses of, 91, 93–94, 96–97, 163–184 Coordinate systems, geographic, 82–85
Cornell, Ralph, 61–62 Council of Landscape Architecture
Registration Boards, 23t Crown (design), 110, 218–219, 220, 221 Curbs, 178–179, 183, 219, 221 Cut and fill: average end-area method, 265 calculation of, 259–260, 261–264 changing contours by, 258–259 computer software, 259, 265 contour method, 261–264, 265 definition of, 257–258 estimation of, 184, 259, 265 grid method, 265 and shrink-swell, 260 spreadsheet, 264–265 Daybreak project, 46–47, 55, 292–293 Design development (DD) phase, 166 Design process, landscape site: background research, 28–30 design development phase, 28, 47–48 due diligence in, 28–29 land use and circulation diagram, 38–40 preliminary site design, 35 preliminary site grading plan, 27–28, 35, 45–46 program analysis, 36, 38 schematic design plan, 38, 40–42 schematic grading plan, 27, 38, 42–44 site analysis, 29, 30, 35, 38 slope analysis, 30–35, 36
slope-grading guidelines, 36, 37t steps in, 28t, 28–48, 63–64 Design Workshop (firm), 292–295 Documentation: conventions of, 14, 57–58 definition of, 57 importance of, 57–58 Drafting, 14, 49, 51–52. See also
Drawing Drainage design, 1 Drawing: analog, 49–50, 51 accuracy of, 53, 55–56 communication by, 56–57, 65 conventions of, 14, 49, 51–59 digital, 49–50, 51 as documentation, 57–58 in grading plans, 51–52, 54, 56 graphic, 56–57 in musical scores, 52–53 scale in, 55, 56, 58–59, 65–66 section, 105–107 and site grading, 51–52 terminology of, 51 Due diligence, 27, 28–29 Earthwork, 259, 260, 262, 265 East Trinity Campus (Dallas), 283–284 El Dorado Beach project, 269–270 Elevation control, 79, 80 Equator, 82–83 Eyck, Christy Ten, 8 French drain system, 141, 146, 242, 253 Getty Museum, 141, 148, 226, 235 Getty Museum Garden, 92
Grading. See Site grading Grading plan(s): contour lines on, 91–92, 93–94, 226–227, 230 control systems on, 87–88 design development, 48 designing vs. solving of, 11 drawing conventions of, 51–52, 54, 56, 64 grids on, 87–88 and landform signatures, 116–117 preliminary site, 27–28, 35, 45–46 preparation of, 12–13, 27–48, 119 scale in, 55, 56, 59, 64 schematic design, 27, 38, 42–44 and section drawings, 104–105 and signature solutions, 185, 205 spot elevations on, 140–150, 156–159, 226 standards of, 11, 52 uses of, 9–10, 11–12, 27–28, 82, 87
See also Site grading Grand Park (Los Angeles), 16, 213, 216, 218 Greenwich meridian, 83 Grids: on grading plans, 87–88 and horizontal control, 80 in land survey systems, 84–85 and spot elevations, 140, 151 system of, 88, 90, 104, 180, 230 on topographic maps, 75 Halprin, Lawrence, 9, 18 Hamilton College, 118, 274 Hamilton College Theater and Studio
Arts, 274–277 Horizontal control system, 78, 79, 80, 87–88 J. Paul Getty Museum, campus of. See
Getty Museum Land CAD (software), 259 Landform signatures: and contours, 109–112, 116–117 definition of, 109 level, 112 mounds, 109–110 and site grading, 114, 116–117 swale or valley, 111 types of, 109–112, 117 watershed, 112–114 Landscape architecture: collaboration on projects, 12, 21–22 design services of, 65, 124, 170 and drawing conventions, 51–54, 56–57 licensure, 5, 22–25, 23t maps used by, 69–71 site grading role of, 5–6, 10–12, 21–22, 87 Landscape Architecture Accreditation Board (LAAB), 23 Landscape Architect Registration
Examination (LARE), 5n, 23t, 24–5 Land surveying: base drawing, 12 contour lines, creation of, 94, 98–99 licensed professional, 87 maps, 58, 69–70, 86, 165
property lines, 86, 165 systems of, 83–85 Latitude, 82–83 Letterman Digital Arts Center, 9 Levi Plaza, 268 Longitude, 82–83 Los Angeles County Museum of
Art, 217 Luo, Jiesi, 46 Manzanaras Park (Madrid), 251 Map(s): characteristics of, 69, 73–75 contour intervals on, 72–74, 81 coordinate systems on, 82–85 hand-drawn, 80–81 individual property, 86 as preplanning tools, 69–71 purposes of, 80–82 reading, 14, 77–78 scale of, 72, 76 and systems of measurement, 75–76 topographic, 69–76
USGS. See United States Geological Survey (USGS) maps Michael Van Valkenburg Associates (MVVA), 8, 278–282 Morrow Reardon Wilkinson Miller, 9, 290–291 Mt. Tamaulipas (map), 70 MVVA. See Michael Van Valkenburg
Associates Nôtre, André Le, 235 Olin Studio, 288–289 Parc de Sceaux, 235 Paved surfaces: drainage of, 178–179, 183, 199 grading of, 212–222 modular, 238, 246, 247, 253–254 porous, 246–247 Pima Community College, 294–295 Pixar Campus, 268 Ponding, 19, 169, 174, 242–243 Ponds: detention, 198, 203, 220 retention, 150, 220, 248–250 rural, 114, 115 and spot elevations, 139–140, 149 Program coordination diagram, 36 Property lines, 83–86, 89, 90 Public Land Survey System, 84, 90 Red Butte Garden, 161, 285–286 Reed Hilderbrand Associates, 271–277 RHAA (Royston Hanamoto Alley &
Abey), 269–270 Right triangle equation, 124–125 Scale: drawing conventions for, 55, 56, 58–59, 68–69 choosing, 65–66 engineer’s vs. architectural, 68–69 on maps, 72, 76 and match lines, 66–67 meanings of, 59, 61 reasons for, 63, 64, 65 in reference plan, 66–67 relative, 61, 62 Schematic design (SD): phase, 165, 166 plans, 38, 40–42, 164
Schjetnan, Mario, 18 Section drawings, 104–107 Signature grading solutions: catch basin, 198, 199–200 combination of, 186, 205 court-game surface, 206–210 definition of, 185–186, 204, 205 detention pond, 198, 203 drainage swale, 195–197 in grading plans, 185, 205 level area, 188–189 residential site, 204–205 sculpted landforms, 200–201 slope, simple, 186–188 sloping surface, 189–192 swale around level surface, 192–195 water direction, 193, 195–196, 198, 203 watershed, 198–199 Site grading: bike trails, 215–217 common situations for, 211–230 concepts of, 9–11, 16–17 as design, 1, 4–6, 8, 166–167 definition of, 15–17, 211 and drainage management, 231–256 and drawing conventions, 51–52 fields, sports, 220 finish floor elevation in, 235–236 integration with design, 6, 7–8 introduction to, 1–14 landform design by, 164–184 in landscape site design package, 27–28
lawn areas, 222–224 legal requirements, 21–25 level areas created by, 180–182 limits, 45 misconceptions of, 4–5 parking lots, 218–219, 220–222 paved areas, 212–219 pedestrian ramps, 213–214 plans. See Grading plan(s) problems avoided by, 18–19, 235–236 process, steps in, 27–48, 119, 165–167 professional examples of, 267–295. See also titles of individual design projects in professional practice, 21–22, 24, 267 reasons for, 169, 211–212 residential lot, 204 seating area, 217 setbacks to, 45 signature solutions to, 185–210 spot elevations in, 139–161 terraced gathering area, 225 walkways, 212–213 water direction by, 169, 174, 183, 219–220, 236–237 Slope(s): analysis, 30–32, 34–35, 36 calculation of, 32–33, 120–122, 124–137, 151 and contour placement, 120–121, 126–127 conventions, 122–123
definition of, 120, 122 equation, 121–122, 124–125 failure, 18 grading guidelines, 36, 37t and horizontal distance, 121–122, 124 intentional, 10 of landscape surface, 120, 122 negative, 123 of paved surface, 120, 122 positive, 122–123 prescribed, 10 requirements of, 10, 122 and spot elevations, 120–121, 122, 130–134, 186–187 uniform, 111, 136, 143 and vertical elevation difference, 121–122, 124–125 in water management, 236–238 Smith, Kyle, 42 Spot elevations: calculation of, 151–153, 154 communicating with, 140, 141, 150–151, 156 and contour lines, 91, 92, 100, 120–121, 139, 141, 151 contractor use of, 151, 156–157, 159 conventions of, 140, 150, 157–159 definition of, 139, 140 drains, 146 on grading plans, 140–150, 156–159, 226 hardscape elements, 147–149 need for, 10, 139–141, 142–150, 164 ramps, 143–144
and slope calculation, 121, 122, 125, 130–134 on sloping surface, 154–156 special landscape features, 149 stairs, 142–143 swales, 146–147 trees to save, 149 walls and fences, 144–146 Stakes, wood (surveyor’s), 230 Stamping, 12 Standing water. See Ponding Stein, Gertrude, 78–79 Sterling and Francine Clark Art
Institute, 271 Stern Grove Amphitheater, 3, 268 Stern Grove Concert Meadow
Amphitheater, 18 Stone Hill Center, 271–273 Storm and surface water, management of: aquifer recharge, 246–247 canals and swales, 244–245 catch basins, 239–244 and contour grading, 236–239 design options for, 219–220, 239–255 detention swale, 250–252
French drain system in, 242, 253 importance of, 232–233 and modular paving, 246, 247, 253–254 nature of, 231–232, 233 in paved areas, 241–242 and porous concrete, 247 rain garden, 253 retention ponds, 248–250
roadside drainage swale, 245–246 and soil erosion, 234 solutions to, 219–220, 233–255 and sustainable design, 234, 246, 255 and town planning, 255–256 traditional, 235–239, 241 Studio Outside, 283–286 Subsoil preparation, 18 Sud Park (Rotterdam), 249, 251 Surface water. See Storm and surface water, management of Survey marker, USGS, 84, 85 SWA Group, 287 Swale(s): bio-, 195–196, 197, 220 detention, 250–252 drainage, 94–95, 97, 195–197 landform signature of, 109, 111 level surface, 192–195 roadside drainage, 245–246 spot elevations for, 146–147, 150 storm water management, 244–245
on streets, 240 water detention, 250–252 Tarrant County College District, 161, 230 Teardrop Park, 2, 163, 201, 202, 278–280 United States Geological Survey (USGS) maps, 30–31, 32–33, 70, 71 features of, 70–71, 72, 73–74 scale of, 72, 76 uses of, 70–71 Valley (design), 218–219, 221–222 Versailles, 235 Vertical control system, 78, 80, 87–88 Washington Monument, 288–289 Water. See Storm and surface water, management of Watersheds, 112–114, 198–199 Water Works Park, 8 West 8 (firm), 251 West Side Skate Park, 9 Williams Square (Dallas), 226 Wood forms, 227, 228










