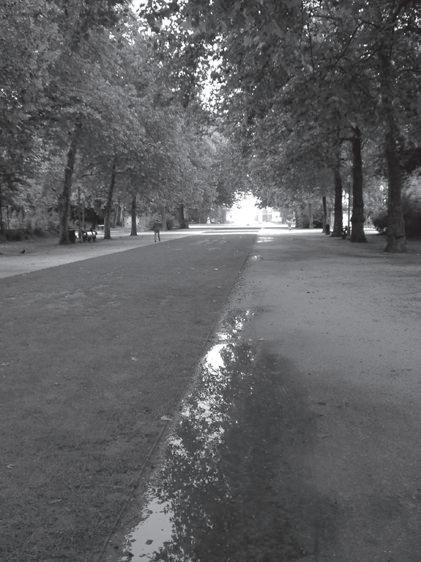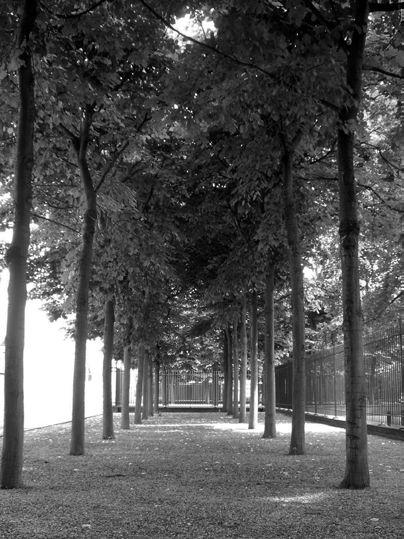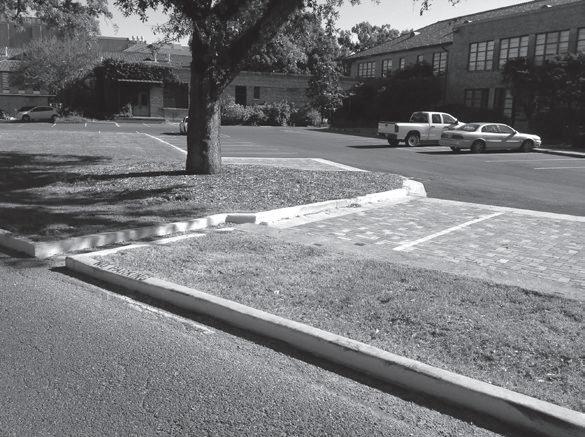
3 minute read
Contour Grading
ground, then slope the landscape, walks, plazas, and driveways so that surface water drains down and away from the building. Figure 14.6 shows this approach very well. The ground and paved areas around the building are set at elevations below the first-floor elevation and sloped to direct water away from the building entrances and the structure itself. The paved areas and ground adjacent to the building are more gently sloping, with slopes farther away from the building becoming relatively steeper.
One of the simplest and most direct ways of directing water away from a building is to elevate the structure and surrounding area, then create a slope that will direct surface water to drain away to an area designed to receive the excess water. The grass slope in the photograph in Figure 14.7 was created to do just that. In this example, the surface water is directed downhill to an extensive planting bed that receives the water, allowing it to soak into the soil. Any excess water moves farther downhill into the dense tree cover and landscape understory. Surface water is directed to either side of the lawn area shown in Figure 14.8A. An underground storm water collection system has been installed along either side of the lawn in the form of catch basins. Look carefully at the picture in Figure 14.8-B, and you will be able to see a crease in the walk that represents the top of the crown that runs along the center of the space. The slopes shown in Figure 14.9 conform to a series of terraces created to absorb runoff from the walkways before Figure 14.7 Simple slope to drain water away from it reaches the soccer field below. The building
Advertisement


Figures 14.8-a and 14.8-B Expanse of lawn graded with a crown to direct water to either side of the central space
slope will be planted with soil-holding shrub and tree plantings. These plantings will slow down the water moving down the slope, facilitating absorption of much of the water into the soil before it reaches the playing field. The undulating slopes in the right part of the photograph were created to divide surface water, directing portions of the water to be carried by swales in different directions so as to minimize the concentration of storm water flowing across the lawn area. The undulating landform provides visual interest in what would otherwise be an expansive lawn facing the adjacent street.
In both cases the two sections of the same sidewalks shown in Figures 14.10-A and 14.10-B were designed to bring people from an upper sidewalk to a parking lot down-slope. The designer had to grade the area to ensure that storm water was directed away from the adjoining building, and at the same time grade the sidewalk so that surface water was directed with a cross slope to one side of the sidewalk.

Figure 14.9 Landform created to direct surface water to other locations on-site

106
105
104
103
Figure 14.10-a Sloping sidewalk made with modular, concrete pavers that allow some absorption of water to enter the ground underneath. Figure 14.10-B The same sidewalk located further uphill with a poured in place concrete surface. Both sections of the same walkway were graded to conform to the existing sloping landform.

Figure 14.11-a and 14.11-B Two design options for linking an upper area to a lower area using steps (A ) and terracing or steps (B)


Figures 14.11-A and 14.11-B show two examples in which the grading strategies of steps and terraces are used to provide transitions from an upper to a lower area, in addition to the use of contour grading to make transitions from one elevation to another. While steps and terraces may allow movement from an upper area to a lower area, each step and terrace is graded or sloped to allow water to drain off, to prevent it









