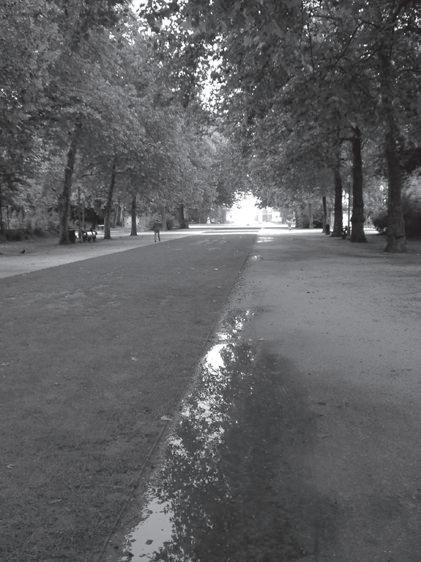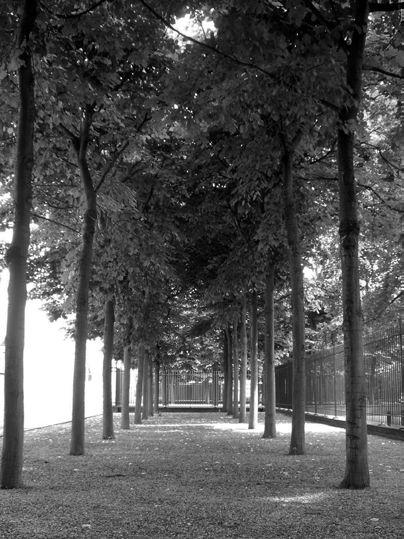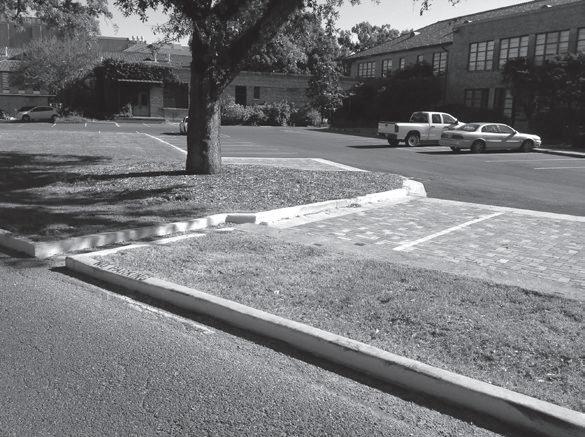ground, then slope the landscape, walks, plazas, and driveways so that surface water drains down and away from the building. Figure 14.6 shows this approach very well. The ground and paved areas around the building are set at elevations below the first-floor elevation and sloped to direct water away from the building entrances and the structure itself. The paved areas and ground adjacent to the building are more gently sloping, with slopes farther away from the building becoming relatively steeper.
Contour Grading One of the simplest and most direct ways of directing water away from a building is to elevate the structure and surrounding area, then create a slope that will direct surface water to drain away to an area designed to receive the excess water. The grass slope in the photograph in Figure 14.7 was created to do just that. In this example, the surface water is directed downhill to an extensive planting bed that receives the water, allowing it to soak into the soil. Any excess water moves farther downhill into the dense tree cover and landscape understory. Surface water is directed to either side of the lawn area shown in Figure 14.8A. An underground storm water collection system has been installed along either side of the lawn in the form of catch basins. Look carefully at the picture in Figure 14.8-B, and you will be able to see a crease in the walk that represents the top of the crown that runs along the center of the space. The slopes shown in Figure 14.9 conform to a series of terraces created to absorb runoff from the walkways before Figure 14.7 Simple slope to drain water away from it reaches the soccer field below. The building
236
Landscape Site Grading Principles

































