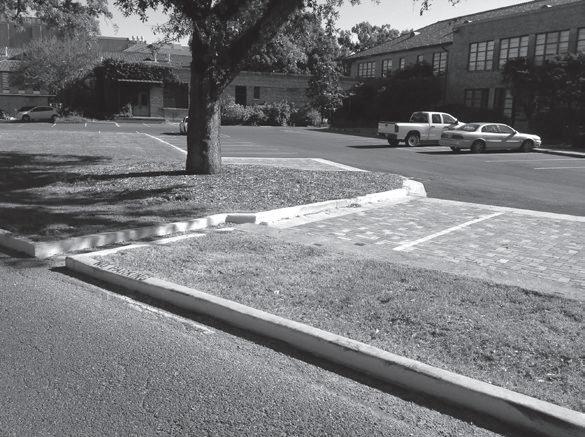
2 minute read
Preliminary Site Grading Plan Design Development and Subsequent Phases in
preLiminary Site GradinG pLan
A preliminary site grading plan is one of several drawings that is prepared as part of the schematic design phase of a professional service contract. Useful scales at which to draw a preliminary grading plan are 20 to 40 scale for sites less than five acres and 50 or even 100 scale for larger tracts of land, such as a regional park, residential subdivision, shopping complex, or business campus. Conceptual site grading plans should contain the following information: 1. Location of all proposed buildings and the first-floor elevation 2. The existing and proposed contours at a contour interval of two feet or less 3. The proposed elevations of the levels of land above and below retaining walls, as well as top wall elevations 4. The location of proposed vehicular facilities, including roads, drives, or parking areas, showing sheet flow and direction of parking areas, and location of drainage structures such as catch basins 5. The location of pedestrian and nonmotorized vehicle walks, trails, and ramps; location of steps, indicating number and riser height with spot elevations at top and bottom of each group of steps; spot elevations and top and bottom of walkways and ramps with percent of slope indication and cross slope 6. Grading limits and setbacks, including setbacks for stream, wetlands, woodlots, limits from property, and grading limits to protect existing trees, existing structures, or other features 7. Preliminary cut and fill quantity estimate
Advertisement
Just as a designer will advance the development of an initial design concept, the grading designer will also prepare a contour study model to help visualize and evaluate a preliminary grading design, as shown Figures 3.19-A and 3.19-B. A preliminary grading plan is first prepared after one or more exploratory grading plans are developed, as the designer works through the process of arriving at a grading solution. The contour model may be used as part of a presentation of the schematic design to the client. More importantly, the study model should help the designer assess the grading solution, primarily by evaluating its aesthetic merits.
The model could be taken outside to see the shading cast by the modeled landforms, to get a better idea of how the landforms created might look in the landscape.

Figure 3.19-a Physical study models and computer 3-D modeling software used by the designer to visualize and evaluate proposed grading designs. An oblique view of an amphitheater study model.
jiesi luo, MlA student At rrslA louisiAnA stAte uniVersity Figure 3.19-B A SketchUp model of a grading plan for Daybreak project
Courtesy of desiGn Work shop, denVer, Co
Figure 3.20 is included here for the reader to see a professional schematic grading plan. Figure 3.21 contains a photograph that was taken of the same site a year or so after construction was completed.

Figure 3.20 Daybreak project
Courtesy of desiGn Workshop, denVer, Co









