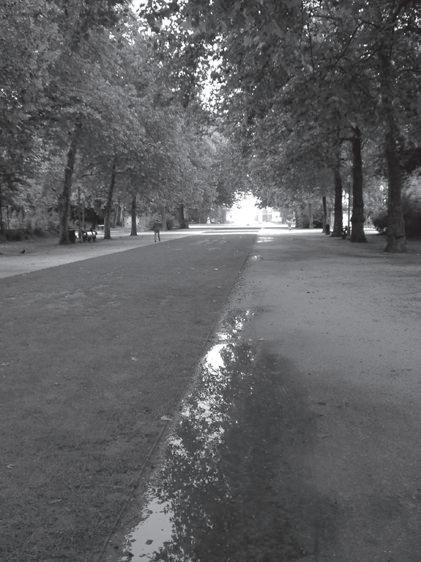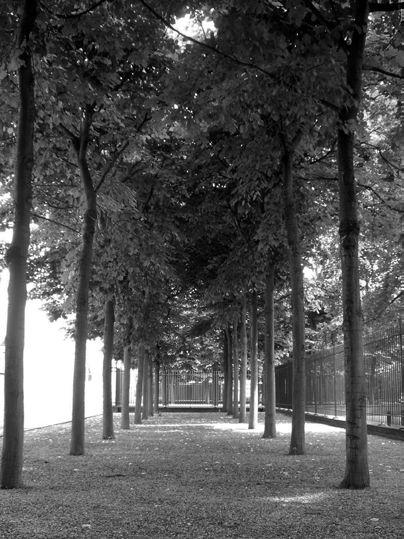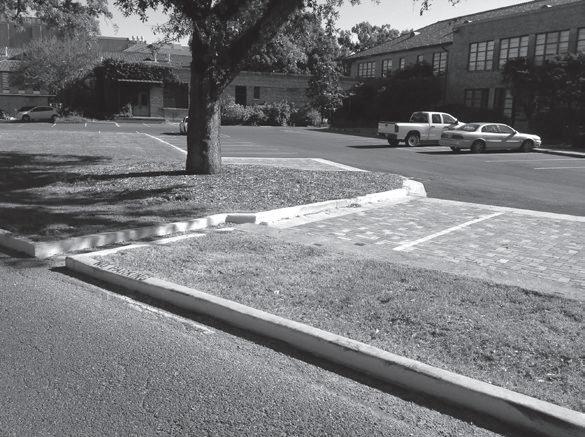
3 minute read
Introducing Calculation of Slope
and accuracy. In time, you will become increasingly adept as you gain confidence through practice and by challenging yourself to discover more aesthetically exciting and innovative site-grading solutions.
Slope in site grading refers to the angle or degree of the surface of a landform (such as the side face of a hill or the steepness of a river valley or drainage swale) or a paved surface (such as walkway or tennis court). The drawing pen in Figure 9.1-A is tilted so as to mirror the sloping surface of a constructed earth embankment. As you can see, the face of the embankment is quite steep; probably impossible to walk straight up on without considerable difficulty. The degree of steepness is expressed as a percent of slope, with slopes of 25 or 30 percent following in the steep range. Slopes of 2 or 5 percent are considered shallow or even almost level of surfaces that are 1 percent. In Figure 9.1-B the terrain is highly varied with steep to shallow sloping earth surfaces and everything in between. More on slope and angle of slopes will be discussed below.
Advertisement
Figure 9.1-a A pen mirrors slope of a steep embankment Figure 9.1-B A landscape that was altered by a farmer with a variety of slopes, from steep to level

Contour lines and spot elevations are the primary tools to modify the terrain of an existing project landscape. Used in combination, the manipulation of contours and establishment of spot elevations are the primary means to create level areas for buildings and sloping areas to direct water runoff, and to sculpt project terrain to accommodate safe circulation for
pedestrian and vehicle movement. We also modify the existing landform to provide a visual barrier in the form of berms or depressions, or to achieve some other aesthetic purpose. We use contours and spot elevations to indicate our intended modifications of the existing topography. When we draw two or more contours, the measured distance between the contours determines the steepness of the slope. Percent of slope can also be calculated between two spot elevations. Slope is expressed as a percent, which is the inclination of the sloping ground plane or embankment. For instance, an entry walk to a building might be sloped at 2 or 3 percent, which is a comfortable slope adequate to direct surface water away from the building. Figures 9.2-A and 9.2-B provide concrete examples of two slopes (S).
S

H V S

H V
Figures 9.2-a and 9.2-B The angles of the computer screens in the two photographs represent different slopes. When you want to calculate the slope of a surface, you divide the vertical height V by the horizontal distance H as in S = V / H.
In Figures 9.2-A and 9.2-B, the computer screen is shown at two different inclinations. The slope of the computer screen relative to the table in Figure 9.2-A is not as steep as the computer screen slope in Figure 9.2B. The slope of the computer screen is labelled S. In grading, slope is described as a percent that is the relation between the vertical elevation difference of two points divided by the horizontal distance between the two points of interest. Referring to Figure 9.3-A, the line labelled V represents the vertical elevation difference from point b to point a. Line H is the horizontal distance measured between points c and b. Mathematically, this relation is expressed in the formula:
S = V / H









