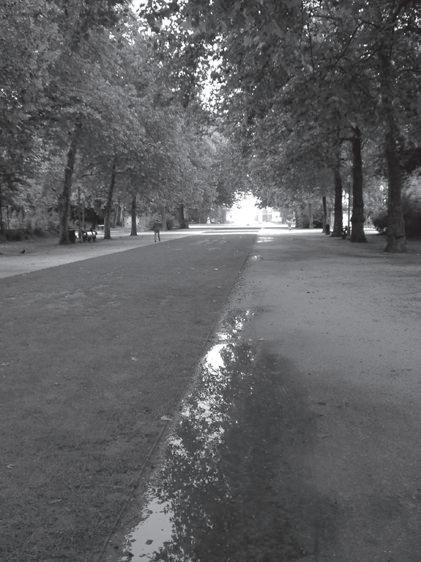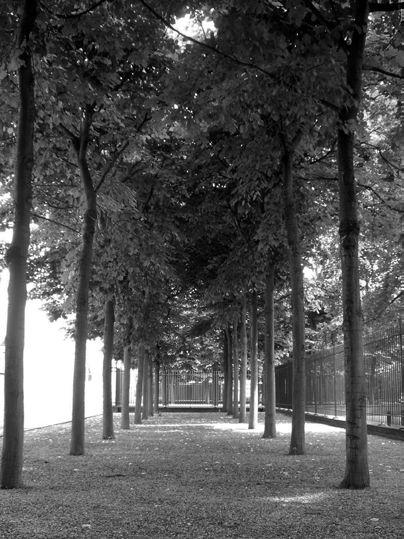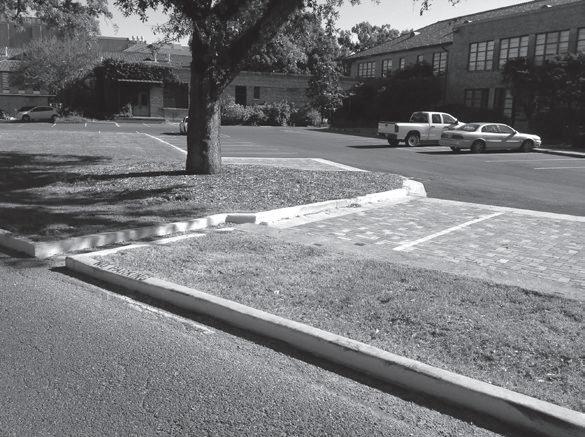
2 minute read
Creating a Sculpted Landform
A
The designer would then select the arrows going from the quadrant corners (A) to the catch basin, indicating direction and percentage of slope (see Figure 12.10-C). Starting with a slope of 1 percent, the elevation of the catch basin would
Advertisement
Abe established. To check to see if 1 percent is too steep, calculate the percent of slope from the midway points of the watershed outline to the catch basin. The calculated slope should be less than 2 percent.
C 102.0’ If it is more, then reduce the slope from the corners to the catch basin as low as .5 percent slope (paved areas in a plaza-like situation can work with .5 or 1 percent slopes). The consideration for setting the catch basin elevation is to start by creating a .5 or 1 percent slope along the longest diagonal from the corners to the catch basin. If the slope along the longest diagonal is 1 percent, the shorter distances from the watershed outline to the catch basin will be slightly steeper. In order for the surface to appear “flat” or level—which would be an appropriate design intent in a plaza situation—the pavement where surface water travels the least distance should not be greater than 1 or 1.5 percent. If the slopes for the shorter distances are steeper than 1.5 percent, then revise the longest diagonal to less than 1 percent, say, to .5 percent of slope. In this example, the perimeter elevation is 102.0´, and the catch basin rim elevation is 101.7´.
A
B A
B B CB 101.7’ B Figure 12.10-C Step Three
creatinG a ScuLpted Landform
Site grading can be guided by practical considerations as well as the aesthetic goals of the designer. Successful site-grading solutions pay
attention to both the practical and aesthetic potential of a project site. During the process, the designer will work to accommodate programmed design features while seeking to manipulate the existing topography to add three-dimensional interest, as depicted in the example shown in Figure 12.11. In this example, the designer not only modified the landscape to accommodate an entrance road but also created a sculpted landform to enhance the dramatic interest of the landscape and the experience of the motorist. The resulting sculpted landform creates a varied visual experience for the entrance road as well as dramatic views to the surrounding buildings.

Figure 12.11 Computer-generated grading plan
by perMission of desiGn Workshop, denVer Co
The park located in a high-rise residential area in Lower Manhattan shown in Figure 12.12 makes use of highly sculpted landforms. The resulting composition creates visual interest and spatial variety reinforced by the designer’s intention of creating a diversity of interconnected spaces. The park contains a variety of use areas, made visually cohesive with calculated plantings complemented by a skilled site-grading plan. Figures 12.13 and 12.14 provide a snapshot of the different spaces set within sculpted landforms.

Figure 12.12 Three-dimensional computer generated model of Teardrop Park, New York
by perMission of MiChAel VAn VAlkenburG AssoCiAtes

Figure 12.13 Children’s slide and playground in Teardrop Park, New York Figure 12.14 Carefully sculpted lawn area provides visual and experiential interest at Teardrop Park, New York










