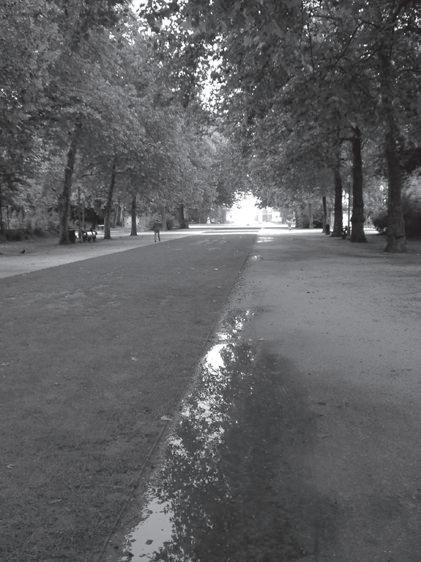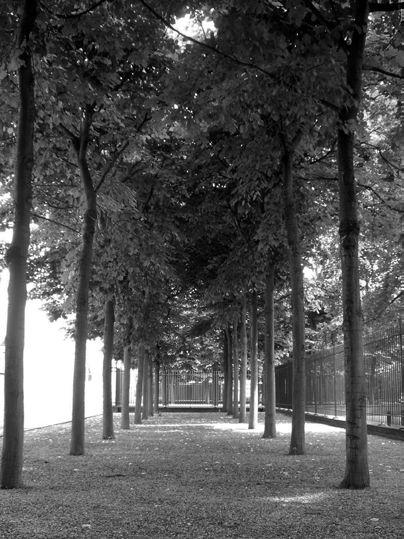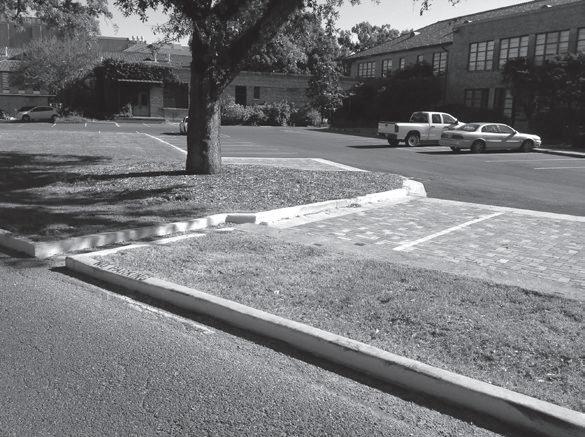
5 minute read
Slope in Plan and Section
Figure 7.18 presents a sequence of diagrams, each with the same set of three contour lines but different additional information. Diagram No. 1 in Figure 7.18 has simply three wavy lines but is absent of any additional graphic or alphanumeric information. Without any additional information, we can only guess what the three lines represent. For these contours to be useful or even recognizable as contour lines, additional information is required, as shown in diagram No. 2. The contours in diagram No. 2 include an elevation above each contour. Now we can see that the contours represent a partial slope with elevation 101 as the low point and elevation 103 two feet higher. With the addition of a scale (in this case 10˝ = 200´), the percent of slope can be calculated (see diagram No. 3). The steepness or degree of slope can be determined by dividing the vertical elevation difference between the contours (for instance, contour 101 and 102) by the horizontal distance between the two contours.
In diagram No. 4 of Figure 7.18 a grid has been overlaid on the contour lines. The grid is useful in a several ways. Assuming the grid is referenced to site property lines, a contractor would be able to pinpoint the exact location of any existing or proposed object or feature, including a precise elevation at any intersection within the grid. The contractor would place stakes in the ground with the desired elevation for each grid intersection. This grid pattern of stakes would guide the earth-moving operations to achieve the grading shown in a site-grading plan prepared by the designer. The method used to calculate spot elevations and slope will be covered in the Chapter 10, "How to Calculate Spot Elevations."
Advertisement
One of the tools used in developing a site-grading plan is a section drawing. A section drawing aids the designer to quickly visualize existing terrain under study, as well as to see what one or more proposed grading strategies look like before deciding which design alternative is the better solution. A section should be drawn to show relations of the terrain
with other elements as the proposed shape of the land or series of paved surfaces between buildings. Sections are useful when structures are involved, to allow the designer to better see how the structure meets the ground and then transitions to the adjacent landscape. Section drawings are usually included in a construction drawing package. Sections are drawn to provide greater detail not easily accomplished in the plan view of a grading drawing and to guide the contractor. Sections can often explain the designer’s grading intent to a contractor and others more clearly than the grading plan view alone. Although both the plan and section are two-dimensional drawings, the section helps to better visualize the three-dimensional aspects of the grading plan.
Construction of a section drawing is a multi-stepped process. Refer to Figures 7.19-A–7.19E to follow the process.
step a requires two aCtions First, draw a section line (sometimes referred to as a section cut line) over the topographic or grading plan and label it Section AA. The plan should be at the same scale the designer is using to develop the grading plan.
Next, draw a series of contour lines that will have the same horizontal scale as the topographic plan; however, the vertical scale is usually exaggerated by three times the horizontal scale. So if the plan were drawn at 20 scale, the vertical scale would separate each contour line by the equivalent of three feet shown on the 20 scale. The contour lines shown below the topographic plan are drawn so that each contour is separated by three-foot intervals on a 20 scale with each contour labelled.
step B Go to Section AA on the topographic map, and at each point where the Section AA line intersects a contour on the plan, draw a perpendicular line down to the equivalent contour line stacked below the plan. In this case we have started in the middle of the topographic plan at the 350-contour line and dropped two perpendicular lines to the 350-contour line below. Normally, the designer would start the process going from left to right rather than starting in the middle.
A
steps C and d The process continues moving across the Section AA line along the plan and dropping a perpendicular line where the cut line crosses a plan contour line. Once all the contour lines corresponding to the contour lines on the plan have been located below, a line that will represent the section view is drawn by connecting the “dots,” as shown in Figure 7.19-D. In this case, the section constructed shows the existing terrain with a hill shape in the center and valleys to either side
A A A
35 34 33 32 31 30 29 28
A A
35 34 33 32 31 30 29 28
A A
35 34 33 32 31 30 29 28 35 34 33 32 31 30 29 28
Figure 7.19-a–7.19-d Steps for creating a section from a topographic map or site-grading plan
step e The next step would be to alter the existing contours in the plan view, to create, say, a level or gently sloping area for a building site. To create this level area, the contours would be repositioned to reshape existing topography, creating areas for a building site, road, or other land use area. The contour reshaping process will be covered in a later chapter. Once the repositioning of the contours was done, a new section would be prepared using the same section cut line, then projecting the new contour locations as they intersect the section line down to the contour lines that will make up the section. Typically, the new section will be drawn as a solid line and the existing terrain with dashed lines (see Figure 7.19-E). Where the solid line is now positioned on top of the dashed existing line, fill material would be required. Where the solid line falls below the dashed line, cut would be necessary.
A A
35 34 33 32 31 30 29 28 Fi Cut
Existing Proposed Fi
Figure 7.19-e The section is this figure shows existing terrain as a dashed line and the proposed reshaping of the terrain as a solid line. The use of dashed and solid lines is a convention used to graphically distinguish existing and proposed contours and landform. NOTE: for clarity, the contours on plan above were not revised to represent the proposed section below.









