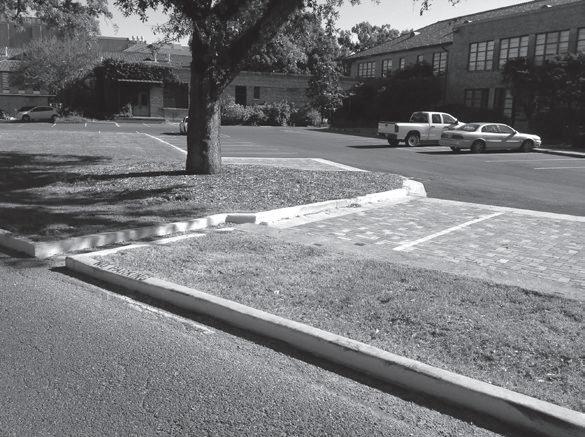
1 minute read
How a Contractor Uses Spot Elevations Shown on a Grading Plan
Notice that contours are not shown or used in the grading plan for the hardscape area shown in Figure 10.23. Contours could have been included in the original grading plan to provide coordination of this gathering area with the grading of the surrounding campus landscape areas and adjacent access walks.
Advertisement
The four photographs in Figures 10.24-A through 10.24-D were taken at several construction sites and were selected to show how a contractor uses spot elevations from a site-grading plan to construct concrete work. Figure 10.24-A shows the wood forms a contractor constructs in preparation for pouring concrete for an entry drive. A surveyor marks each corner stake with the elevation shown on the grading plan. The contractor fastens (usually with nails) the form boards, first lining up the boards with the surveyor’s elevation mark. Figure 10.24-B shows the concrete pad with the wood form boards still in place soon after the concrete was poured and the concrete surface was finished. The contractor will remove the forms, usually within a day after the concrete has set up or begun the hardening process.
Figure 10.24-C shows the manner in which the contractor makes sure the wood concrete forms are square and are set at the elevation specified in the grading plan. In this case, carpenter’s string is used to guide the squaring of the wood form. Note that one end of the string is tied to a nail. The nail was set by the surveyor at the prescribed elevation shown on the grading plans. Figure 10.24-D provides a bird's-eye view of the forming layout for a circular driveway and drop-off. After all the forms are in place and secured, a concrete pour will be scheduled, followed by a finishing crew to complete the finishing of the surfaces per the technical specifications.









