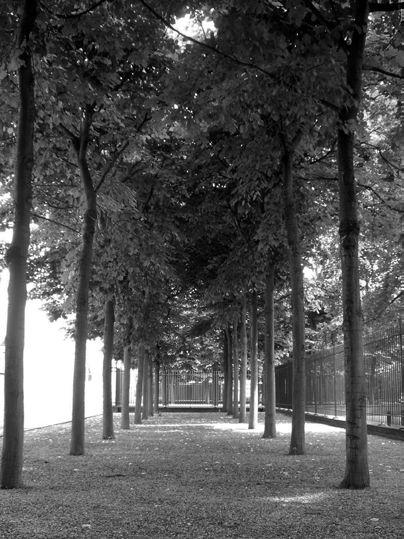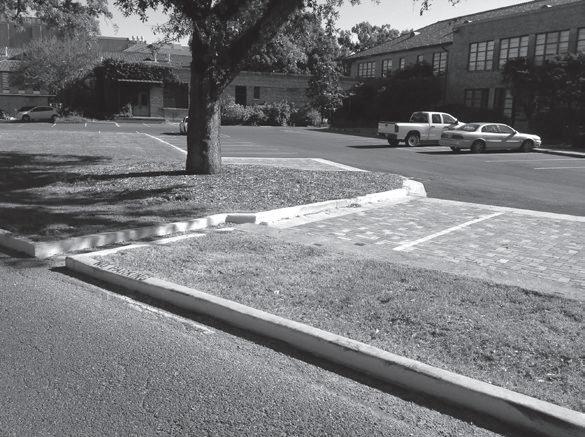
4 minute read
Construction Sequence for a Bus Shelter
of the museum shown in Figure 13.18. Slope indications would also be shown along swales and where steep cut and fill slopes occur. Technical sections would also be provided where the designer wishes to ensure that the contractor understands the grading design intent for subtle or critical earth forms and slope changes.
The contractor lays out the construction area using the staking or layout plan included in the construction document packaged prepared by the landscape architect. The staking plan is the basis for the contractor to establish the locations of all the design elements. The contractor may hire a land surveyor to locate the design elements following the staking plan or may do the work with in-house employees. After staking is completed, the contractor does rough grading then constructs the wood forms following the staking plan and grading plan. The forms contain the poured concrete and are positioned on the ground conforming to the elevations shown on the plan. The contractor sets the top of the forms following the spot elevations shown on the site-grading plan. Stakes are installed to secure the wood forms so they do not move or bow out when wet concrete is poured.
Advertisement
The sequence followed in erecting the forms and setting the elevations can be seen in Figures 13.19-A through Figure 3.19-J. Figures 13.19-A and 13.19-B show the overall layout for a bus shelter next to a street. The center area of Figure 13.19-A is the location
Figure 13.19-a Wood forms to contain concrete in the construction of a bus shelter area
Figure 13.19-B Wood forms for ADA access ramp and walk to lead to bus shelter
of the bus shelter, with the wood forms for the paving work around the periphery. Figure 13.19-B is a detail of the access ramp and curb from the street leading to the sidewalk. The forms for the curb are set in place at the proper elevation by a system of stakes. The use of surveyor’s string is shown Figure 13.19-C. The elevation of the string line is fastened to a nail on a stake. The position of the nail represents a spot elevation taken from the grading plan. The surveyor’s string line shown in Figure 13.19-D guides the location of the proposed curb and pavement taken from the staking plan,

Figure 13.19-C Method of establishing correction elevation of wood form. The nail represents the spot elevation shown in grading plan and the string guides the construction of the wood concrete form to correct height. Figure 13.19-d String level used to guide the location of wood concrete forms at their correct elevation before pouring concrete


Figure 13.19-e Concrete truck in position before concrete pour Figure 13.19-F Concrete is distributed to meet height of wood forms and fill in low spots

with the elevation of the string corresponding to the spot elevations from the grading plan. Figures 13.19-E and 3.19-F show the stage of construction after the staking is complete and the forms have been positioned to the proper elevations for the concrete to be poured. The contractor has ordered delivery of the concrete, and the crew can be seen spreading it in Figure 13.19-F. Figure 13.19-G shows the concrete finishing working in progress, and Figure 13.19-H is the bus shelter project after the concrete has dried and the forms have been removed. The work remaining is the finish work for the bus shelter, installation of the landscape materials, and cleanup. Figures 13.19 -I and J show the completed bus shelter and waiting area.


Figure 13.19-G Concrete finishing work in progress Figure 13.19-h Completed concrete paving after wood forms removed

Figure 13.19-i Completed ADA access ramp and walk to bus shelter Figure 13.19-J Completed bus shelter area

Figure 13.20 is a portion of a professional site-grading plan. Notice the use of contours in the landscaped areas and spot elevations for the hardscape. Exiting contours are shown as dashed lines, and proposed contours are solid lines. The plan guides the work of the grading contractor. The grading plan package would also include multiple section drawings. To guide the actual earth-moving activities of the grading contractor, a series of cross sections following a grid system would be established by a team of land surveyors. Wood stakes are placed in the ground along the grid lines with elevations marked on the stakes corresponding to grade elevations found in the grading plan. Wood surveyor’s stakes are typically placed at the intersections of the grid lines and at key locations such as at building corners or critical elevations where the designer wants to control the elevation of landscape or paved surfaces, and needs to indicate heights of walls or other design elements. The elevation is written directly on each stake, with the proposed elevations interpolated by the land surveyor or taken directly from the grading plan.
In the next chapter various approaches to handling storm water will be presented.

Figure 13.20 Grading plan detail: Tarrant County College District, East Trinity Campus, Fort Worth, Texas
Courtesy of studio outside And binG thoM ArChiteCts









