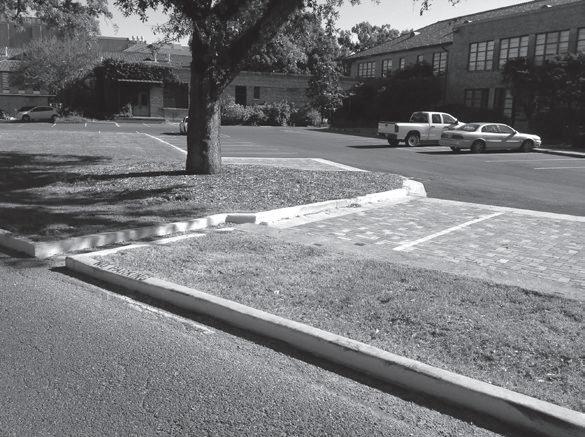
4 minute read
Topographic Maps Are Useful Preplanning Tools
or architect’s scale, depending on whether the content of the drawing involves primarily civil engineering (such as for earthwork, drainage structures, and roads) or buildings (including residential, commercial, or governmental structures).
Just about everyone uses a map in his or her daily life. Maps are available in many forms: printed in books or on sheets of paper, or brought up on one’s computer screen, smart phone, or tablet. Google (the verb) the name of a restaurant or auto repair shop, and a website will pop up with a map marking the location of the business with a street address. We can glean an amazing and diverse array of information about our world from maps, from directions to the location of hot spots to visit. Landscape architects use maps for nearly every facet of what they do, to better inform them about a project site. Maps represent the Earth in two dimensions. The maps commonly used by landscape architects have topographic information. Topographic maps (ones prepared by a land surveyor or published by the United States Geological Survey) provide three-dimensional information such as elevation and landform, represented graphically in two dimensions. From a topographic map—that is, a map with contour lines—one can determine the level or steep areas on the ground, and identify the aspect of landforms such as areas that are in shade (north side of a hill) or predominantly in sun (south side of a hill). The ground on the north side of a hill is generally wetter, with deeper soils. Soils having more moisture support more diverse and lush plant cover, as they are often in shade during the daylight hours. The ground facing the south is generally drier, with thinner soils and therefore might support drought-tolerant but less diverse plant species. As one becomes more familiar with topographic maps and skilled at using them, a treasure trove of useful information can be mined to give one a better understanding of the physical and temporal aspects of a site, and
Advertisement
to assist one in making important early site-planning and later design decisions.
Topographic maps published by the United State Geological Survey (USGS) are often the first maps landscape architects and other design professionals go to, in the early stages of a project. These maps are available for free in the form of PDF files online from www.USGS. gov or can be purchased as hard-copy maps. Local surveying supply, drafting supply, and outdoor outfitter stores often maintain a supply of local USGS maps. Each USGS map is assigned a unique name, usually selected from a local prominent geographical feature or place name. For example: the USGS map Mt. Tamaulipas is named after a prominent landmark located in Marin County, north of San Francisco, California. USGS quad maps are useful for doing early research on a prospective project site; for instance, when one needs background information for developing an A/E1 professional services proposal, and then later when one is preparing a scope of work and fee proposal to the client. A topographic map is useful in the early planning stages of a project in a number of ways, including: • Identifying potential locations for the project program elements, such as the best location for buildings, roads, and outdoor use areas. • Creating a very useful preplanning and site design map for making a preliminary site analysis and inventory of key landscape features, including existing conditions on-site and in the surrounding context. • Delineating the limits where design surveying is necessary and potential areas where geotechnical information about soils will be needed. It is not always necessary to survey an entire project property, particularly large parcels of land. As survey and geotechnical investigations can be expensive, limiting the area surveyed would reduce costs (a saving to the client).
The USGS publishes approximately 57,000 different topographic maps covering the United States and its territories (see Figure 5.3). USGS
1 Architectural and engineering professional service firms including landscape architecture firms
topographic maps are beautiful, having a graphic aesthetic that presents the information clearly and precisely. USGS topographic maps show and name prominent natural and cultural features. The maps contain a wealth of accurate, varied, and detailed information, including landform, vegetative cover, hydrologic systems, road and utility systems, cultural features (including individual buildings, urbanized areas, and cemeteries), and governmental boundaries. From these maps one can make early determinations about elevation and land use suitability. As a project progresses from preliminary to schematic design phase, the detail represented by the contours and other physical features is usually adequate for making good design and planning decisions that can later be refined with more detailed and accurate topographic information prepared by a land surveyor.
Figure 5.3 Portion of a USGS Quad Map. Go to www.usgs.gov for USGS maps and other map products.









