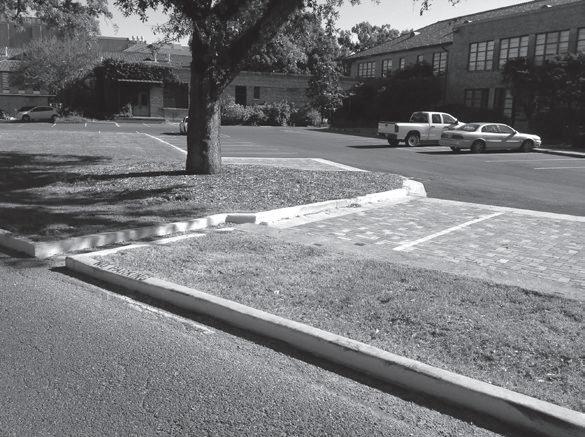
2 minute read
Another Word about Scale
2. They are complete, with a high level of resolution. A sufficient level of detail is provided to clearly communicate the design intent, so that the reader or reviewer has few if any questions as to what is intended. 3. They are organized in a consistent, accessible, and intelligible manner. There is an obvious organizational system that has been followed in presenting the information, in both graphic and written form, particularly for complex projects involving countless pages of drawings for a myriad of contributing consultants. 4. The information is presented in a predictable and consistent location. Everything has its place so that those looking for information know where to find what they are looking for on a page. 5. Information is organized using a hierarchical system. Drawing-line weights should be hierarchical, with heavier or darker lines assigned to the primary form or information, and lighter line weights used for more detailed information. The main subject items in text or drawings on the page should be the primary focus, with detailed or supporting information presented in smaller case or lighter line weights. 6. They utilize standard nomenclature and graphic standards in general use within the industry and design disciplines. 7. They are reviewed following a standard process of quality control implemented by the organization (firm, department, organization) and the need for following this process is understood by all staff within the organization. 8. All plan drawings in a documentation package are positioned with the same north orientation to the extent feasible. This will minimize confusion and reduce misjudgment. A corollary to this is that all drawing should have a scale.
The word “scale,” as used in map reading and landscape documentation, refers to the relationship between the distance or horizontal dimensions on a map and the dimensions or distance in the actual landscape. Topographic and land survey maps almost always use an engineer’s scale. The units of measurement are expressed in whole numbers and decimal fractions. For example, forty-two and a half feet is written as 42.5 feet.
Advertisement
A grading plan or land survey map with a 20 scale means that one inch equals 20 horizontal feet on the ground. A 100-scale map means that one inch measures 100 horizontal feet on the ground. In the United States a second scale—architect’s scale—is used. The units are divided into fractions of an inch. For example, a quarter- or half-scale drawing means that every ¼ or ½ inch equals one foot on the ground. Drawings prepared by building architects use an architectural scale. Most drawings that supplement the architect’s drawings—such as the structural, electrical, and mechanical drawings—also use an architect’s scale. Civil engineering, landscape architecture, and land survey drawings use an engineer’s scale for design work and associated topographic and land surveys, roads, and utilities such as storm water systems. Site-grading plans are almost always prepared using an engineer’s scale. See Figure 4.5.
Figure 4.5 Engineer’s scale used to measure slope on a USGS topographic map









