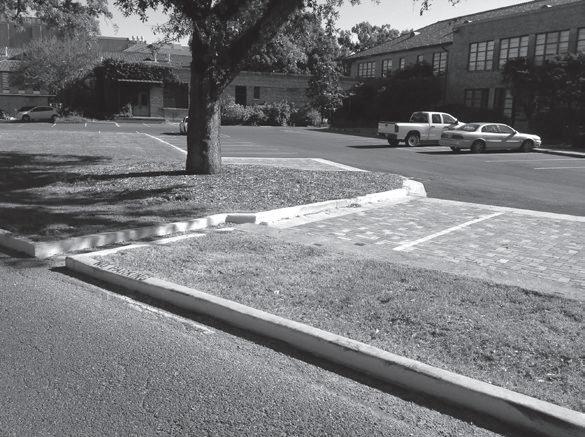
1 minute read
Introduction
Site Planning and grading ProceSS 3
In this chapter you will learn about:
Advertisement
• The design process from a professional services contract basis • How to prepare a slope analysis map • How to make preliminary determination of best locations for program elements • The meaning and significance of the term “due diligence”: the expected performance of a licensed or practicing professional
IntroductIon
Site grading is one of many components in a landscape site design package. The preparation of a site grading plan generally occurs at some point after a preliminary site plan is prepared. When site grading is an important aspect of the design, a schematic grading plan is prepared and included in the design review process. The schematic site plan shows all proposed project program elements desired by the client. Each element is drawn to scale, and the plan shows the outline or footprint of all buildings and structures, vehicular and pedestrian circulation, outdoor use and landscape areas, and any other feature that will be built in a proposed project. Once a schematic site plan is prepared and approved by the client, a preliminary site grading is developed for several reasons, the foremost being to determine if the project can be accommodated within the existing topography of the project boundaries and can be accommodated within the project budget. The preliminary grading plan establishes the finish floor elevations of buildings, grades,









