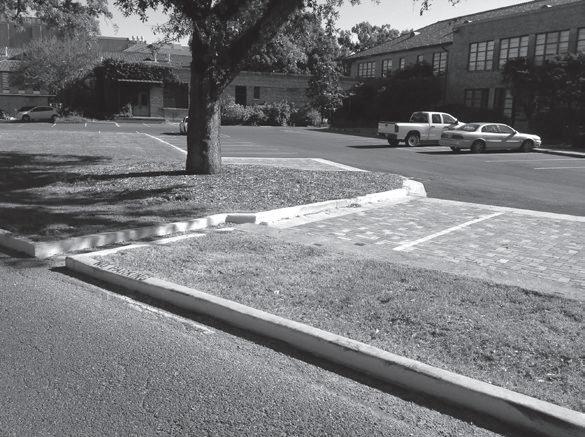
4 minute read
Music and Design Following Drawing Conventions Prevents
understand these conventions and expect them to be followed. Grading plans contain a minimum of three layers of information: belowground surface, or subgrade; ground surface, or at grade; and aboveground, such as walls and other structures. The designer of site-grading plans needs to provide information for each layer, using spot elevations and contour lines for at grade, and spot elevations for below- and above-grade elements. Details, elevations, and sections are used to provide additional information to clarify the design intent for a site-grading plan.
The reader has a plethora of sources for researching the drawing conventions used in preparing landscape-grading plans, sections, and related graphic communication elements. It is not the intent here to discuss these conventions, although examples of grading conventions can be viewed in the professional examples in a later chapter.
Advertisement
the concept of documentation conventionS in muSic and deSiGn
Figure 4.2 is one page from a musical score. Like a grading plan, it provides a set of instructions to guide the activities of the reader: in the case of a score, the reader would be a musician, and in the case of a site-grading plan, the reader would be a construction contractor.
A good example of this idea of the universality of drawing and communication conventions can be found in music, starting out with the composer: the creator of musical compositions. (See musical score, Figure 4.2.) Composers,1 regardless of the genre of music involved (e.g., opera, jazz, rock and roll, or hip-hop), use a standard music notation system. The music composed by the composer or artist is called the score. The composer first creates music in his or her head by some creative process. What is heard in the mind of the creator is transformed into marks on paper, using standard symbols and notation. When read by a musician, singer, or conductor, the score can be “heard” before the first note is played or sung. The drawings we produce to convey a landscape
1 Music composers, principally from Western cultures and traditions.
Figure 4.2 Felix Mendelssohn String Quartet No.1, Op. 12
sourCe: WWW.MusiCopen.orG
design should follow accepted drawing conventions in order that the information can be readily seen or visualized by others: other designers, clients, government agency staff, and contractors. Thus, the graphic symbols of landscape architects are used to present instructions so that the client, contractors, and government plan reviewer can interpret the design intent correctly. A good set of drawings is particularly critical for the contractors, whose reading and understanding of the drawings should result in minimal misunderstanding while they prepare a competitive construction cost estimate and during the construction of the project. Similarly, when standard drawing conventions are applied, government agency reviewers will more likely be able to interpret the drawings submitted to facilitate approval of the proposed design.
Grading plans follow a set of drawing conventions that have strong similarity globally. If grading plans are drawn correctly following these conventions, contractors, agency reviewers, and others will be able to understand and see the designer’s design intent, just as musicians and conductors can hear what the composer heard and wrote down in the form of a music score. One may, at first glance, recognize unique graphic representation styles in grading plans prepared by different landscape architects (see Figure 4.3). However, on a closer look, one will see that recognizable graphic conventions were followed. People’s handwriting may look different, but the same conventions of composition and grammar are closely followed.

Figure 4.3 Landscape-Grading Plan: Buffalo Bayou Bend Park
Courtesy of sWA Group, houston, texAs
In order for the reader to understand the importance of having and following graphic and documentation conventions, let’s look at Figure 4.4 and consider the following questions. 1. What is the contour interval?
2. What is the horizontal distance from point A to point B? 3. What is the slope in percent between points C and D?
A F F

F B E

C
D
Figure 4.4 Design grading plan for Daybreak project
AdApted froM plAn Courtesy of desiGn Workshop, denVer, Co
4. What is the elevation of point E? 5. Where is the south side of the building? 6. What are the elements labeled F in the image?
The answers to these questions will be more fully discussed in subsequent chapters. However, the point to be made here is that the drawing is very professional looking and seems quite clear in terms of line work and attention to representing detail. But in fact the drawing is nearly useless, if not totally so, for the purpose of answering our list of six questions. To answer the questions, the drawing should have: (1) contours labeled in terms of their elevation, (2) a scale, such as 1 inch equals 40 feet, (3) a north arrow, (4) labels of key elements, and (5) a legend that identifies the various symbols and line patterns.
Knowing the contour interval for a topographic map, the designer is able to determine the degree of slope of different areas on a site and calculate elevations. If a drawing has a legend, then the meaning or significance









