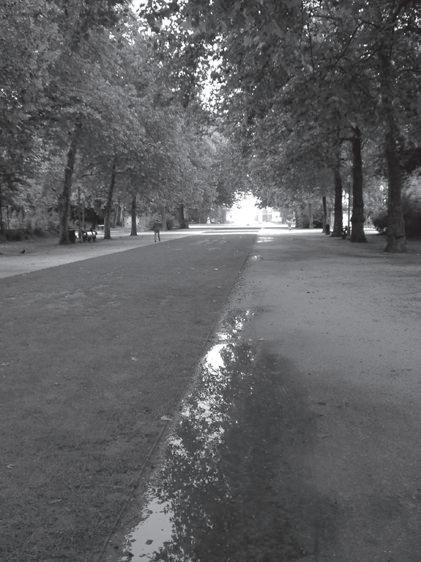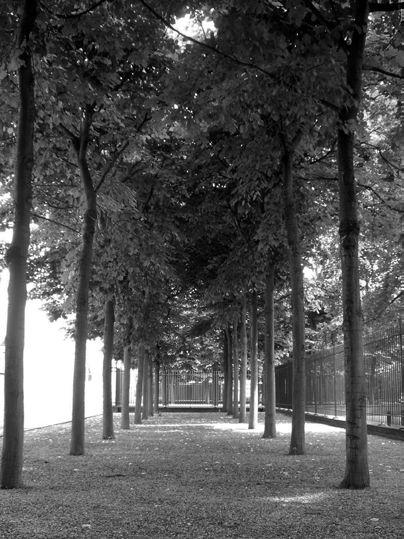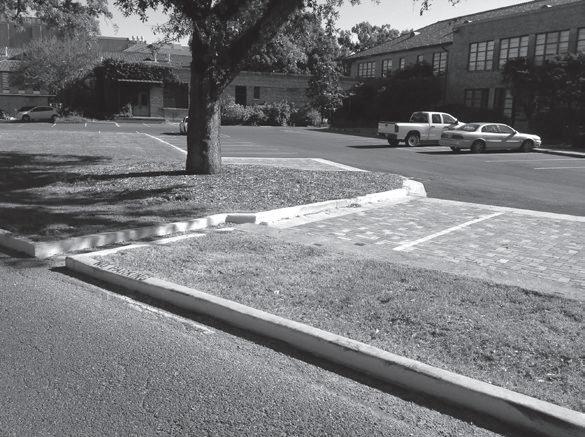
1 minute read
Introduction
Contours 7
In this chapter you will learn about:
Advertisement
• The graphic conventions for representing and communicating landforms using contour lines
• How to manipulate contour lines in creating a variety of landforms • How to determine slope and precise elevations of any feature in the landscape • How to establish the slope of a land or paved surface using contours
IntroductIon
The focus of this chapter is the use of contour lines in site grading; a later chapter will concentrate on the use of spot elevation. Together, contour lines and spot elevations are the basic tools of the designer in creating the slope, three-dimensional forms, and ultimately site-grading plans. Contours are especially useful to the designer in helping him or her visualize the forms to be created in the landscape, while spot elevations provide more precision to guide the detailed site-grading design. Contour lines in a grading plan fill in the gaps, providing critical information in transitional areas between hardscape features and areas of pavement and walls. For instance, where dimensions and spot elevations establish the height of walls, contours transition from the wall to the adjacent landscape areas. Contours provide a similar transitional function in the design of roadways, walks and trails, and paved areas, with spot elevations providing the precision a contractor needs, in order to establish grades. Our basic tools for providing grading instructions to a contractor are contours, spot elevations, and









