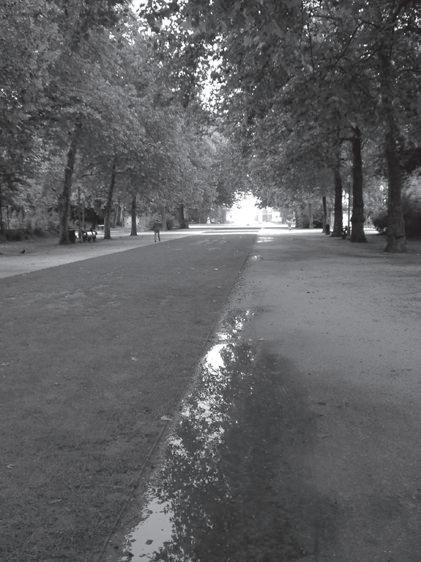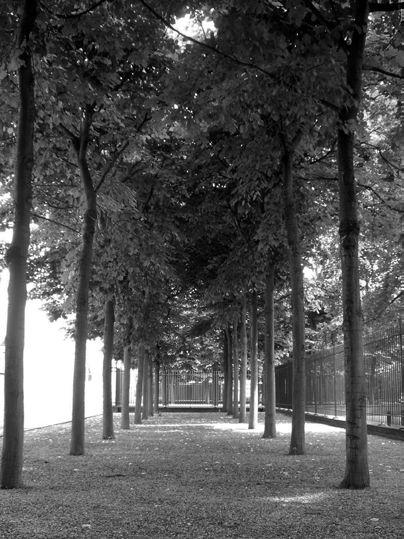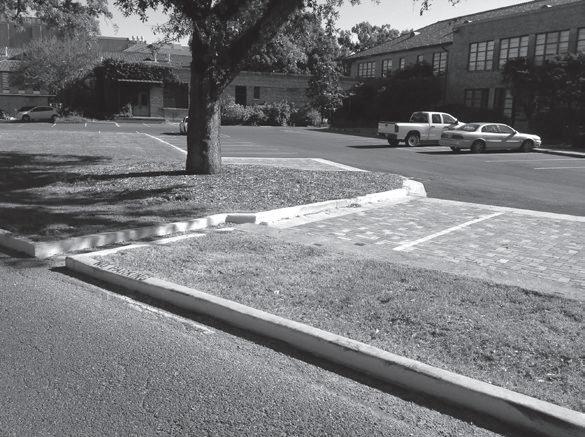
1 minute read
Creating a Level Area on Sloping Ground
of slope. In this case, we want to determine the distance of the next contour going downhill from point A. The elevation of point A is 34.5, and the contours we are trying find are 33 and 34.
S = V / H
Advertisement
S = .05
V = (34.5 – 34) = .05’
.05 = .5’ / H H = .5 / .05 H = 10’
Contour 34 is located 10 feet downslope from point A. If this were a site-grading plan, the designer would use an engineer’s scale and locate the contour 10 feet on the walkway from point A. Next, locate contour 33:
S = V / H
S = .05
V – (34 – 33) = 1.0’
.05 / 1.0’ / H H = 1.0 / .05 H = 20’
Contour 33 is located 20 feet downslope from contour 34. Using an engineer’s scale, the designer would locate the contour on the site-grading plan 20 feet on the walkway from contour 34.
Another common requirement is to create a level area (for a building or structure) on sloping ground. In the case of creating an area for a building such as a residence, the designer would need to assign an elevation for the level building pad, as shown in Figures 12.4-A and 12.4-B. This elevation is referred to as the finish floor elevation (FFE or FF are interchangeable). The simplest approach for assigning this elevation is to find the average elevation between the highest and lowest contour where the pad is located. In the example the upper end of the pad is located between contours 104 and 105, and the lower end of the pad is located close to the 102 contour between the 102 and 103 contours. To determine









