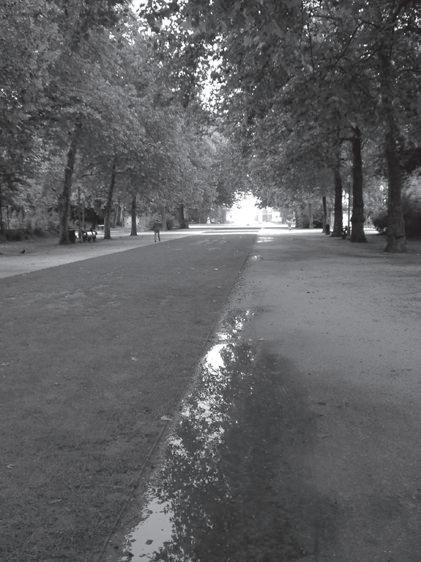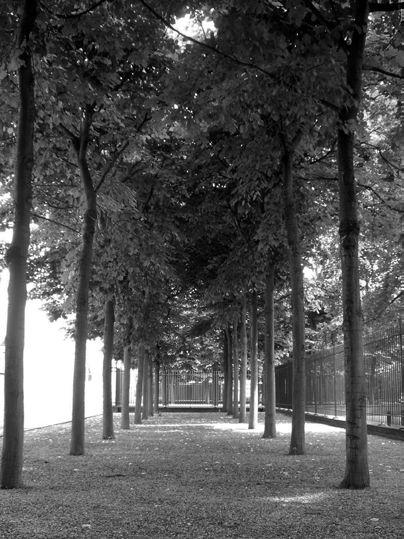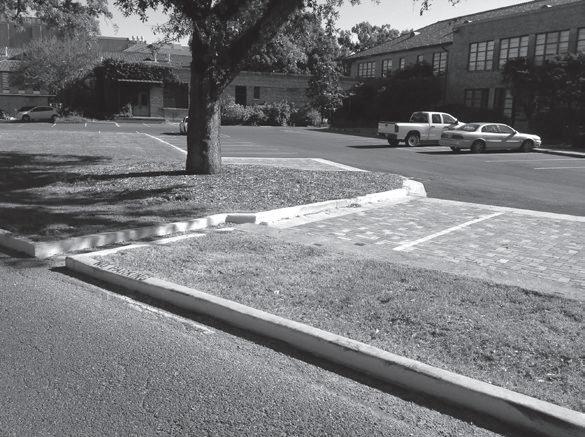
2 minute read
Step 3 Program Analysis
Briefly, program analysis consists of meeting with the client with the goal of identifying the project program to be designed. The project program might include the facilities, structures, and outdoor use areas the landscape architect is responsible for designing. Programming under scope of work may also include such activities as wetland protection and storm water management, both important aspects of site development that the landscape architect may have the responsibility to consider and incorporate into a design solution, and later include as part of a site grading plan.
Once a program is identified, a diagram showing the desired physical relations between the design elements should be prepared. This diagram—which is also referred to as a program coordination diagram— groups together program activities that it is desirable to have adjacent to each other or in close proximity, and that might share certain functional elements such as parking or an outdoors common area. A circulation diagram would be superimposed showing access, vehicular traffic flow and sequence, and pedestrian circulation requirements.
Advertisement
One approach for deciding the best location for each program use area is to match each program with the most suitable percent of slope category prepared during the slope analysis. Recommended slope to land use activity pairings are shown in Table 3.1. The recommendations would cover most situations; however, in special circumstances (for instance in limited areas), the designer may consider adjustments. The exception is where maximum slope standards must be adhered to, as in the case of 8 percent slope for ADA (Americans with Disabilities Act) accessible ramps and where local codes dictate specific maximum-minimum slope standards.
table 3.1 Suggested Slope-Grading Guidelines1
desired sLope ranGe2 Land use MaxiMuM sLope
0.5% to 1%
1%
1% to 3% or 4% - Game courts such as tennis, basketball - Urban plazas (paved) - Cross slope on sidewalk or paved walkway - Parking areas (paved) - Grass or planted drainage swales3 - Sidewalks
2% to 3% - Sports field such as soccer, football - Mowed turfgrass
1% to 8%
- ADA accessible ramps and walks - Public streets - Private streets - Access or service driveways - Walking/hiking trails 1% or 2% to 10% - Residential 2%
5% 25%
25% 8% 12% 10% 10% to 12% 10% to 12% 25%+
1% or 2% to 10% - Commercial Slope may vary - Cut slope 33%
Slope may vary - Fill slope 25%
2% to 25% Slope may vary - Unmowed turfgrass slopes - Planted slopes
30% 40% to 50% 1 Grading must meet local codes and requirements and, where applicable, state and federal guidelines. Applicable grading requirements must be identified before site design and grading work commences. This is considered a component of professional “due diligence” research and investigation. 2 Maximum and minimum slopes may vary based on local climate and soil conditions, regional industry or governmental standards, and construction materials selected. 3 The concern is to avoid erosion that can be caused when concentrated flows of surface water move down a swale.









