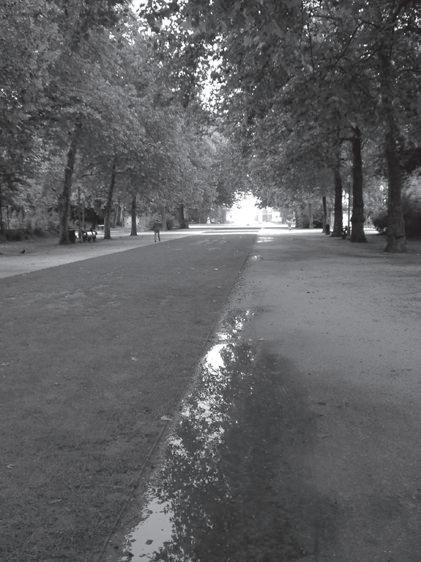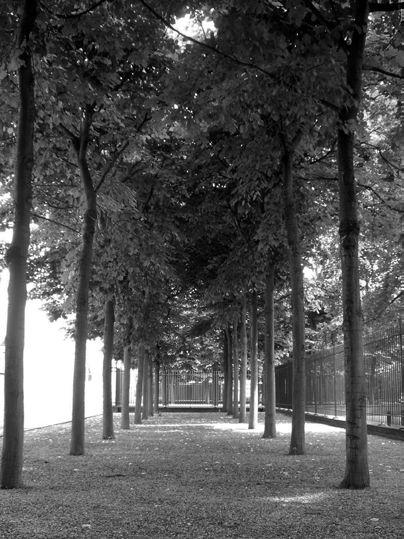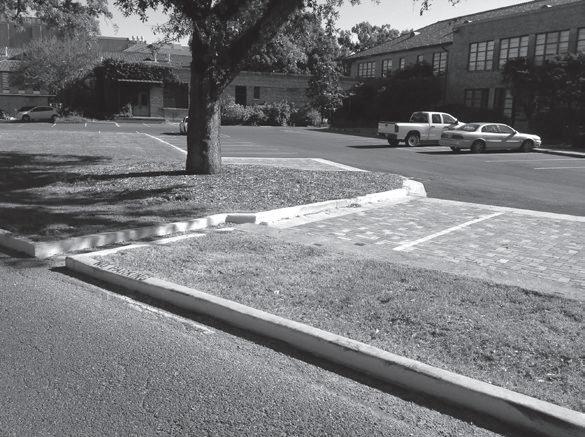
3 minute read
Creating Landscapes Using Contours
This chapter will incorporate what was presented in previous chapters to advance our understanding of site grading and refine our skills. We will explore how to modify a project site using contours as our initial means of representing grading design intent. By manipulating, changing, and altering the location and shape of contours, we create graphically what the resulting landform and ground surfaces will look like as represented in the site-grading plan. The contractor will employ a grid system to transfer the grading plan onto the site, to guide the earth-moving operations. In addition to contours, the grading plan will include spot elevations, which are used where more precisely controlled elevations are necessary, such as the height of walls, built features such as fountains, or paved and landscaped areas.
Design is an activity that involves a back-and-forth conversation between linear and reiterative processing of information. The process is linear in that the activities are done in a sequence, beginning with project definition, site analysis, and programming, then progressing to concept formulation and design development. The process is reiterative in that earlier steps of investigation and analysis might be revisited several times, reworking initial thoughts on the basis of new insights. The design process usually begins with a meeting between the designer and the client. For complex projects, several meetings with the client may be needed to finalize project goals. Next, the designer would make one or more visits to the project site and surrounding neighborhoods, to understand the project site’s physical features and contextual considerations that would be important for project programming and later design considerations. Once the project designer or design team have (1) gained sufficient understanding of the project site and its context, (2) completed due-diligence research of governing matters such as zoning, governmental regulations, and design criteria, and (3) established programming requirements, the designer may begin the design process. Working over a base map, the designer develops initial design concepts and their spatial layout. This initial development of a project design is referred to as the schematic design (SD). This is the first phase of a professional service contract between the client or owner and the project design consultant.
Advertisement
At the beginning of the site-grading process, the designer will start with a property map and topographic land survey. The land survey map will include topography (usually in the form of contours and key spot elevations of existing land or built features on the property). It will also contain property lines, existing built structures, vegetation (usually trees), existing driveways, roads adjacent to the property, infrastructure (power and telephone lines), servitudes (drainage channels or electrical rights-of-way), hydrologic features, and other pertinent information that can be mapped. As the designer works to develop site design concepts, he or she will consider the existing site features, and, initially, what was learned walking the site and conducting a site analysis. Initial site design concepts will be informed by the existing physical features of the property, most importantly the landforms and drainage patterns. Guiding the site design are the client’s programmed activities, including proposed new structures, circulation (vehicular and nonvehicular), infrastructure, and environmental influences such as sun and wind patterns and climate, to list a few. The experienced designer will have the requirements of grading and existing topography in mind while developing initial design concepts during the site investigation. The details of the grading that will be necessary to support the design will consist of arranging program elements requiring level surfaces on the more level topography of the site, and locating other program elements on steeper portions of the site. There is always a balancing act involved in making these design and location decisions, as it is not always feasible or desirable to utilize the level areas of a site for activities requiring level areas, in which case a more aggressive modification of existing site topography to accommodate design elements will be required.
One of the precepts of grading is to pair design elements requiring level surfaces with level areas of a site, and fit other program elements that can appropriately be accommodated into steeper topography. As a goal, this would make sense in order to reduce the amount of grading (the moving of earth)—an approach that serves to respect site integrity and reduce construction costs at the same time. This approach of matching program to suitable site characteristics is not always feasible, given other considerations. For instance, access to an existing road may be situated on steep, hilly topography that cannot be avoided, assuming









