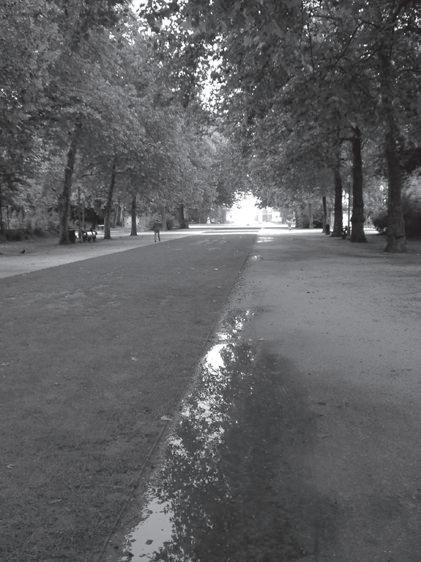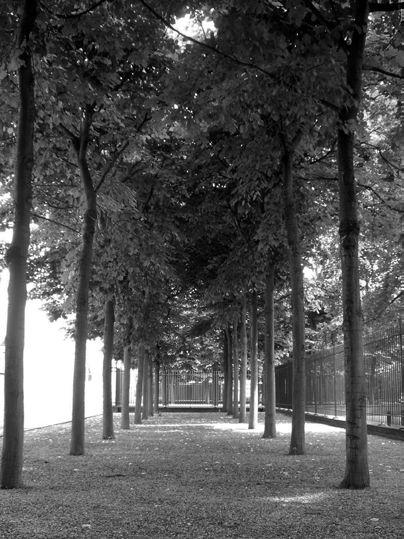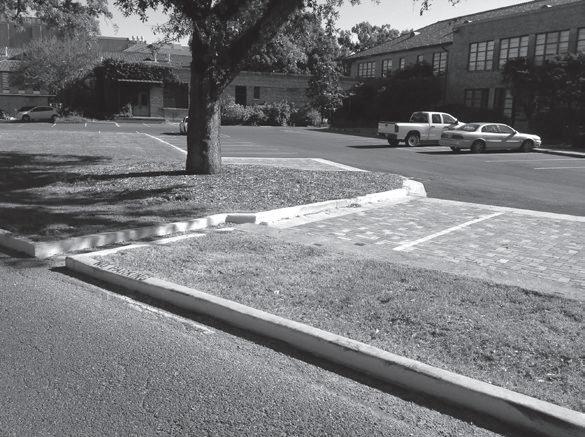Index The letter t following a page number indicates a table. Alamosa Skate Park, 3, 290–291 Ando, Tadao, 271
on grading plans, 91–92, 93–94, 226–227, 230
AutoCAD, 51, 259
graphic conventions of, 97–98
Bandelier National Monument, 1–2
intervals, 54, 55, 72–74, 81
Best management practices (BMP), 203
as language, 93–94
Bing Thom Architects, 283–284
and landform design, 170–172
Bioswale, 195–196, 197
and landform signatures, 109–112, 116–117, 169–170
Brooklyn Bridge Park, 8 Bryant Park, 3 Buffalo Bend Park, 13, 54, 287 Bus shelter, construction of, 227–229 California Institute of Technology, 224, 225 Concrete: modular, 238, 246–247, 253–254 porous, 246–247 Connecticut Water Treatment Facility, 281–282 Construction documentation. See Documentation Contour lines: cut and fill, 258–259, 261–264 definition of, 7, 170
level areas created by, 180–182 manipulating landscape with, 97, 171–173 on maps, 72–74, 81, 98 real world examples of, 94–96, 169 and section drawings, 105–107 and slope calculation, 120–121, 126– 129, 135–137 and slope designations, 91–92, 101–104 and spot elevations, 91, 92, 100, 120– 121, 139, 141, 151 study model, 45–46 and surface drainage, 174–179, 183 and topographic surveys, 98–99 uses of, 91, 93–94, 96–97, 163–184 Coordinate systems, geographic, 82–85

































