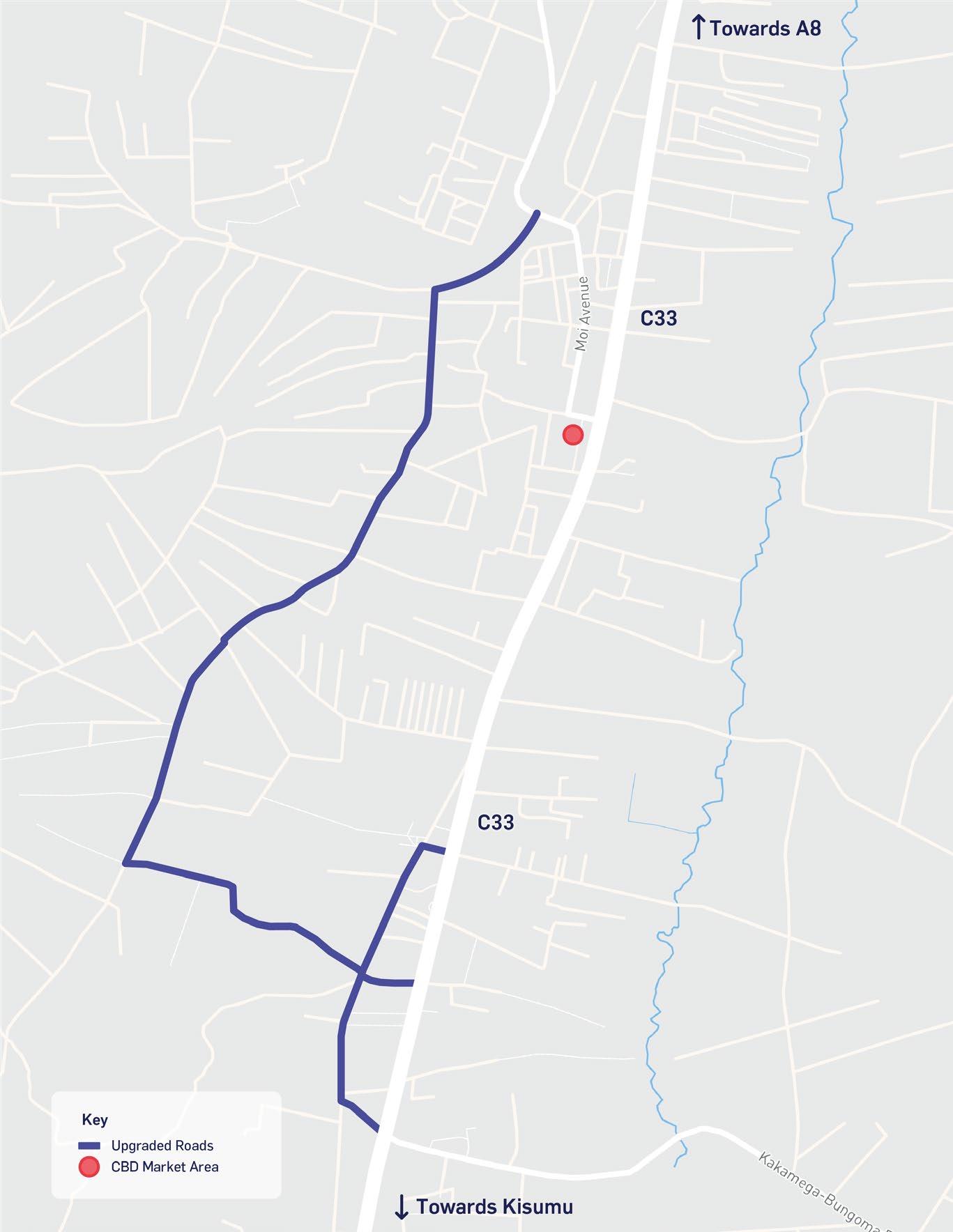
4 minute read
Table 4-21 – Anchor Project C Basic Analysis and Timeline
Table 4-21 – Anchor Project C Basic Analysis and Timeline
Challenges
Anticipated resistance to proposals - due to disruption to traffic and traders’ relocations
Sufficient funding available and effective contributions from private sector Existing trees and public realm may need to be removed Consult with traders and local groups Enhance benefits for the community Pre-feasibility study Impact on access to local businesses due to upgrades Short to medium-term
Land acquisition, detailed design and other necessary activities to support the project should be completed in the short-term. Soon after the implementation of the project should occur and continue into the medium-term
Data gaps
Source: Atkins, 2022 Time frame, key dependencies SUED Principles
Climate change interactions and approaches
This project increases the Town centre's resilience to flooding by incorporating SuDS techniques such as permeable paving and trees which also provide shade for users from high temperatures and solar radiation. There is potential to power the street lighting with renewable energy, such as solar photovoltaics (PV), in which case the materials and fixtures should be designed to withstand short peaks of very high temperatures.
Social inclusion interactions and approaches
Inclusive public spaces are fundamental for communities’ social cohesion, recreation, civic participation, and sense of belonging. Effective lighting contributes to reducing crime and reducing the fear of crime. Green spaces improve local communities’ mental and physical health and contribute to their general wellbeing. Universal access to green spaces is particularly relevant for those living in cramped and overcrowded spaces or settlements.
General recommendations:
Challenges
Accessibility
Safety
Links with social infrastructure
General considerations Time frame, key dependencies
As recommended for the bus park and CBD market, adopt inclusive design standards that allow easy access and use for everyone:
› Avoid graded routes and when changes in levels are unavoidable, include ramps. Include tactile paving at crosswalks; › Install benches in every circulation route for people with mobility issues to rest. Consider benches that are appropriate for elderly people and people with reduced mobility. Leave space alongside benches for wheelchair users to sit next to their companions; › Consider materials that are firm and non-slippery for footpaths, particularly during wet weather; › Implement wayfinding signage that is appropriate to people with hearing and visual impairments or learning disabilities. It is recommended to utilise easy-to-read text or simple symbols. Avoid reflective material that could cause confusing glare; and › Provide parking spaces accessible and specifically designated for PWD.
› Ensure the area is well-illuminated and that is well-maintained. Liaise with local cooperatives, local SMEs, or with the National Hygiene Program (NHP) Kazi Mtaani for the maintenance of the park. Liaise with conservation NGOs or co-operatives to engage in tree planting. › Related infrastructure will need to incorporate signage to reduce potential accidents. This signage should be accessible to all (e.g. avoid reflective materials, use simple and accessible language, etc.).
› Ensure the park is well-connected and accessible from social infrastructure such as schools, kindergartens, and care services.
› Communicate to local residents the implementation schedule of the different supporting projects to mitigate the disruption of traffic, everyday life and economic activities. This communication should be timely, and in a format and language that is accessible to all people.
Case Study Inclusive Squares in Woolwich Squares, London81 82
This project has been designed by Gustafson Porter + Bowman as part of the Woolwich Masterplan (Royal Borough of Greenwich). The project’s vision was to create an accessible public space for all, which at the same time, was specific to the historic background of Woolwich. The squares were designed to enhance the experience of local communities and to respond to their needs.
To ensure the accessibility and usability of the square, the design incorporates terracing with level routes. It also considers best practice for lighting, seating, ramps and planting, and an accessible water feature. The project also incorporates soft landscaping that, while functional, provides a sense of relaxation.
From the design phase, the project team had regular meetings and consultation with key users e.g. PWD organisations, and youth groups, to inform decision-making processes and to accommodate different needs. During the construction, these groups were invited to test the usability of the space.
81 Gustafson Porter + Bowman, Woolwich Squares. Available at: http://www. gp-b.com/woolwich-squares/ (Accessed: 18/02/2022). 82 Designing Buildings Wiki, New Woolwich Squares (2020) Available at: https://www.designingbuildings.co.uk/wiki/New_Woolwich_
Squares#Inclusive_Design (Accessed: 18/02/2022).
Case Study Grey to Green Project, UK’s largest retrofit SuDS Scheme83
Transforming 1.3 km redundant roads into attractive new linear public spaces. The planted areas will also provide an innovative SuDS.


83 Nigel Dunnett, Grey to green, (2022).
Available at: https://www.nigeldunnett.com/grey-to-green-2/, (Accessed: 18/02/2022).
Case Study New York City increase in rain gardens across the city centre84
Completed rain gardens include a notch in the curb to allow storm water to flow in and plants to beautify the garden, as well as aid in evapotranspiration of the collected water.



84 The partnership for water sustainability in, New York City’s $US 1.9 Billion Program to Combat Flooding includes Hundreds of Rain Gardens in the Borough of Queens (2019). Available at: https://waterbucket.ca/rm/2019/11/30/new-york-citys-us-1-9billion-program-to-combat-flooding-includes-hundreds-of-rain-gardens-in-the-borough-of-queens/, (Accessed: 18/02/2022).










