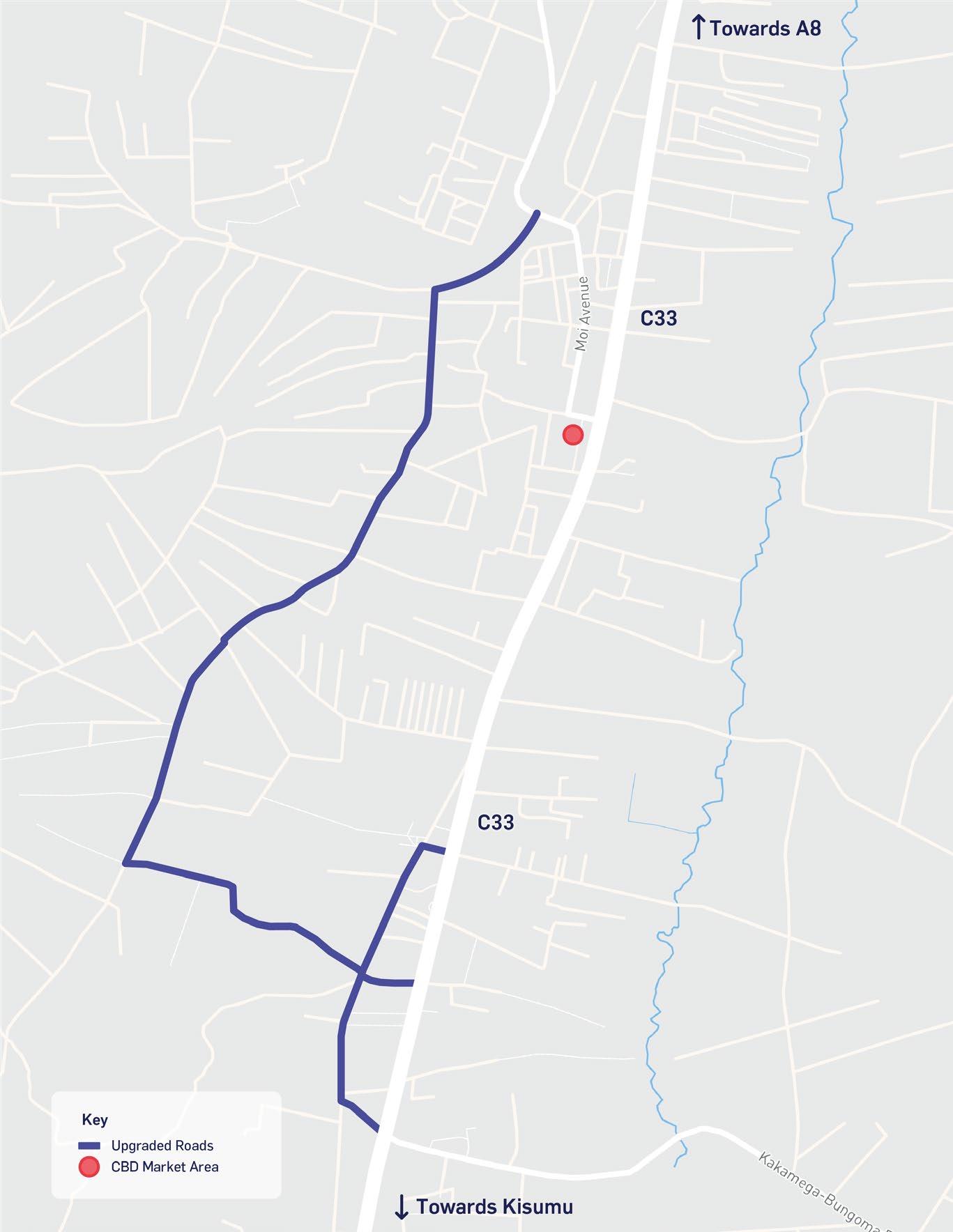
3 minute read
Figure 4-21 – Land uses Anchor Project B
Figure 4-21 – Land uses Anchor Project B
Source: Atkins proposal, 2022 Medium-density Affordable Housing
One of the barriers of growth identified in the analysis is that there is a real lack of adequate and affordable housing in Bungoma, and existing housing stock is falling into disrepair. There are also a number of informal settlements around Bungoma Township that lack any form of planning and that are normally under-serviced by utilities and have low levels of sanitation.
There is insufficient land for development which results in encroachment onto environmentally-sensitive areas, building on flood plains or unsuitable land, activities spilling onto streets and roads, and congestion. Restricting development across environmentally-sensitive areas is needed, together with compact development to ensure urban sprawl is mitigated over agricultural land and to accommodate the growing population and demand for services.
Compact walkable cities with integrated neighbourhoods providing the full range of civic and cultural services, access to education and health facilities, open space and recreation, commercial/retail opportunities are all engendered in the eco-city principles. In order to kick-start this process, affordable housing is proposed on the western strip of this land. A range of housing options targeting lower and middle-income families should be considered within the proposed residential mixed-use clusters identified in Figure 4-21. These should be supported by a range of community facilities located within the various neighbourhoods and linked to the wider parts of the development core, such as the commercial and administrative/civic zones, as well as the public open spaces.
The governor’s residence and senior government officers’ residences are proposed as low-density housing at the heart of the masterplan. The governor’s residence will be located adjacent to the existing high-end residences defining the southern edge and the senior government officers’ residences will define the northern edge. The location is secluded and away from the major road infrastructure to achieve a tranquil environment, but in sufficient proximity to other facilities and offices, to benefit from the great access offered by the green link. We are proposing an ‘oasis’ setting for these residences defined by green areas that act as buffers from the additional uses.
Civil servants’ accommodation
This is medium-density accommodation located in between the affordable housing to the west and the high-end governor’s residence. It will benefit from good access from the Mumias-Bungoma road and secondary roads and will be located within walking distance of the Government office complex. Government complex
Complex is located defining the green link frontage and benefiting from excellent access from the Mumias-Bungoma road. The proposal strives to deliver a car-free environment with vehicular roads defining the boundaries of the area and parking located to the north and south entrances as we approach from the green link (Figure 4-21). The complex will include shared facilities for the different offices such as training spaces, gyms, canteens, etc. and these will foster a sense of community cohesion and create greater networking opportunities, while promoting the sharing of knowledge and social support.
The City Park - recreational and events hub
The eastern side of the site is defined by a large recreational space for the town-wide community. This will include facilities to cater for events, recreation, leisure and sports. Here, event anchors such as an amphitheatre and a small theatre are located closer to the major road (C 33). They will benefit from the good access and work as a landmark and event-attractor. The setting will be defined by large green areas accessible to all, trees and a wide soft buffer to the edge of the road. The Park is complemented and enriched by indoor and outdoor sports facilities facing the green link and the proposed green area to the east included within the land use. The greenway
A greenway is the structuring concept of the proposal, as it will act as a strategic link connecting each component from east to west and beyond the project boundary. A key objective of the proposal is to ensure that the masterplan is fully integrated within the overall Bungoma urban fabric and well-linked to key destinations. The ambition is for the project to work as strategic town-wide component (greenway, civic plaza, etc.) adding value to the Town’s landscape.
By deviating the proposal from a traditional approach where the greenway is aligned to the vehicular road (Figure 4-22) we are a proposing segregation between highway and pedestrian movement. The vehicular road will define the edge of the boundary and the greenway will be centred within the masterplan (Figure 4-23). The meandering alignment will provide opportunities to create pocket parks with seating and playground areas for the community while providing interesting views for a recreational walk through the site.










