

Welcome to Petts Wood’s most desirable new development
Cardinal Square is an exceptional new development of 25 studio, one and two bedroom apartments in the heart of Petts Wood. Set in an attractive mock-Tudor façade on the east side of town, this selection of individually-styled apartments provide everything you could ever need for modern living.
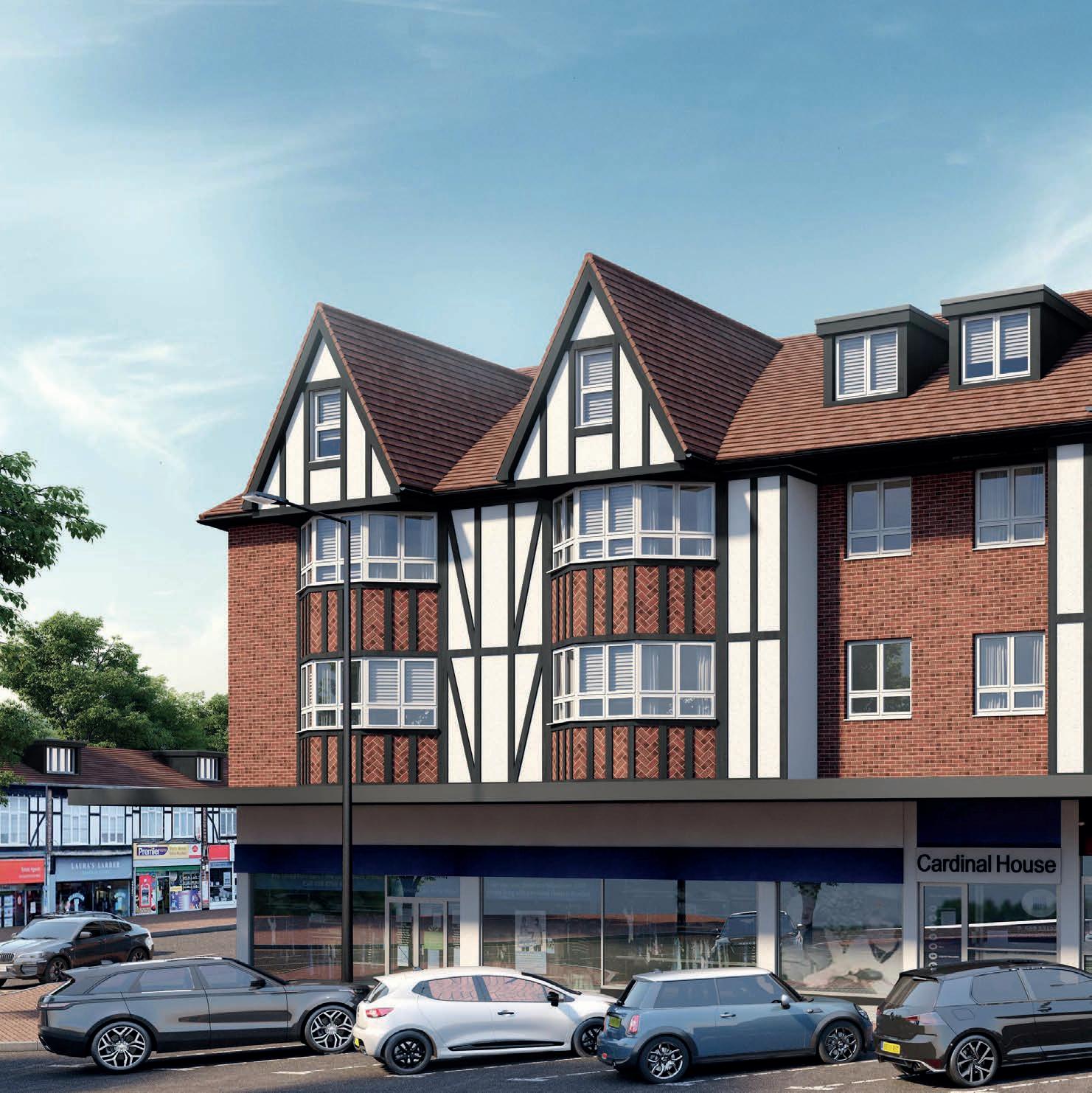 Computer Generated Image
Computer Generated Image
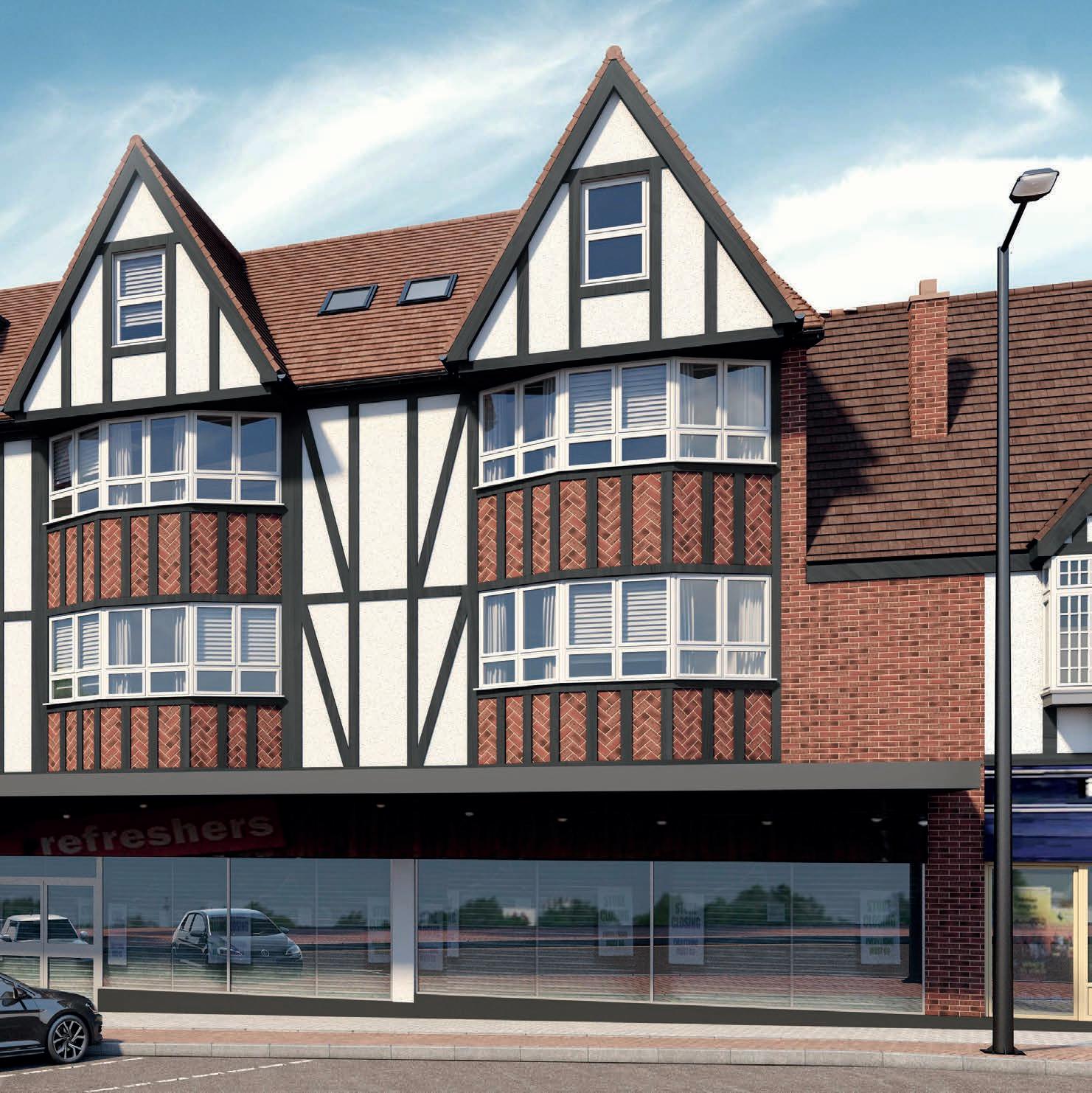
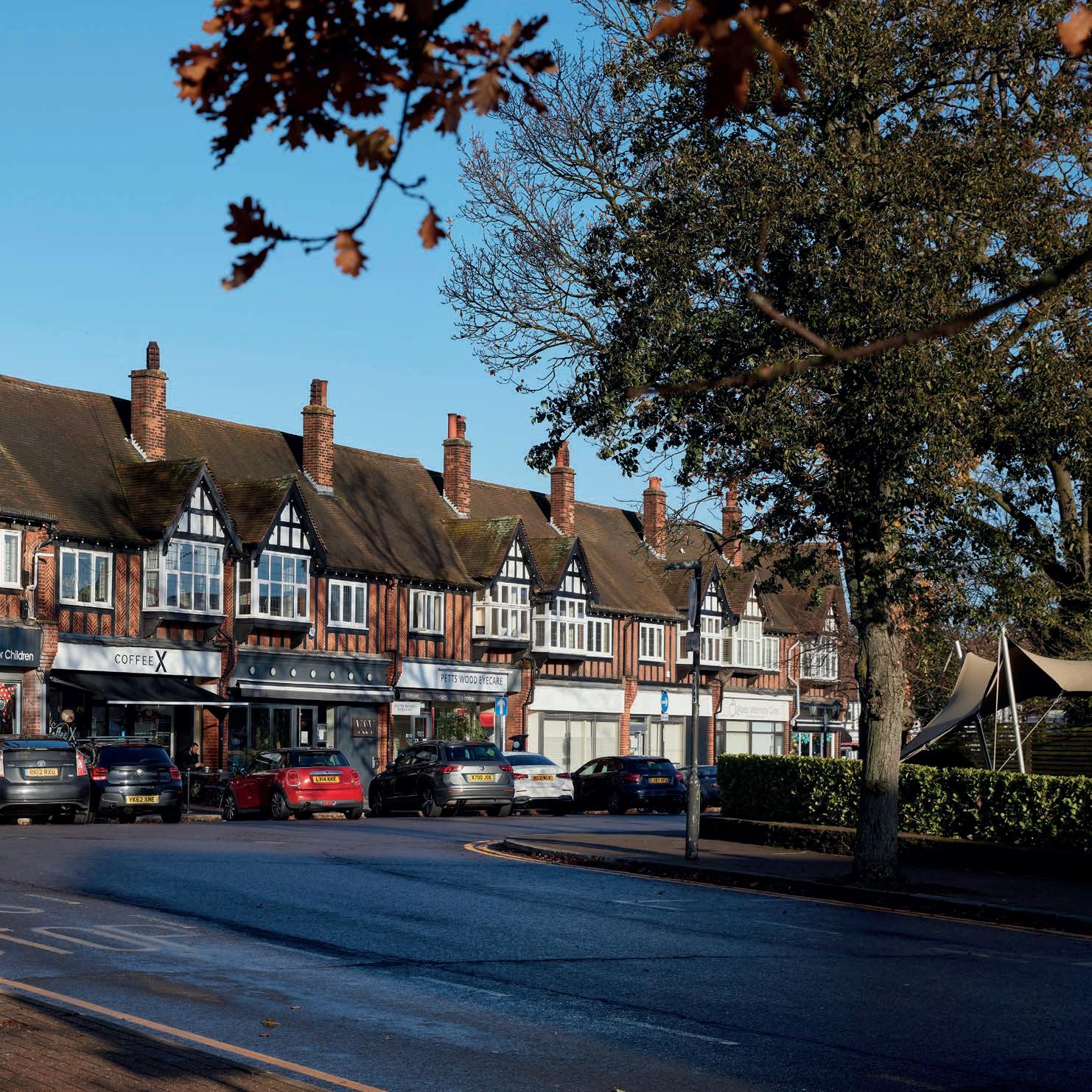
Everything you need right on your doorstep
Petts Wood is an area full of colour and contrasts – striking new houses, leafy residential streets, an assortment of day-to-day amenities, entertainment and leisure facilities, as well as beautiful open green spaces.
There are trendy fashion stores and international brands, complemented by quintessentially British boutiques and local independent shops.
Pop to the shops and grab the essentials
Right on your doorstop are a mix of popular retail outlets, elegant arcades and independent boutiques, offering everything from the latest lifestyle brands to the more unique.

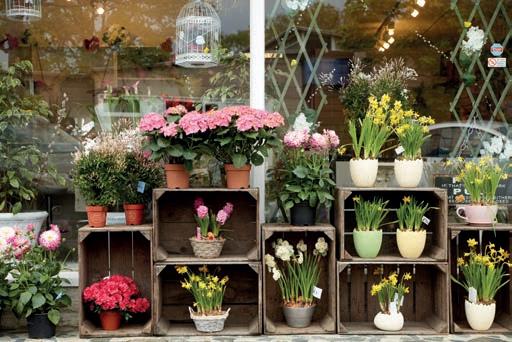
Whether it’s your weekly food shop essentials from Little Waitrose and Morrisons, your finest cuts of meat for a Sunday roast, or the freshest organic local produce that you’re after, then you’re fully catered for.
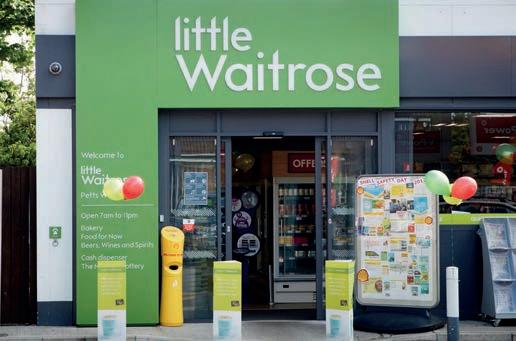
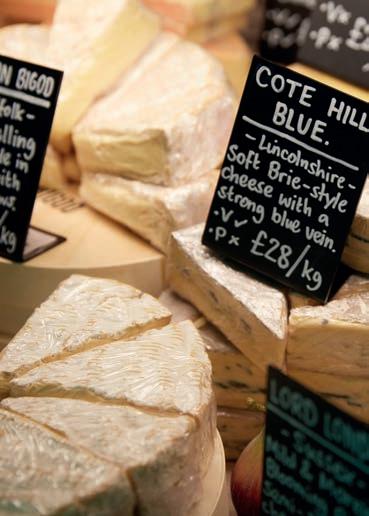
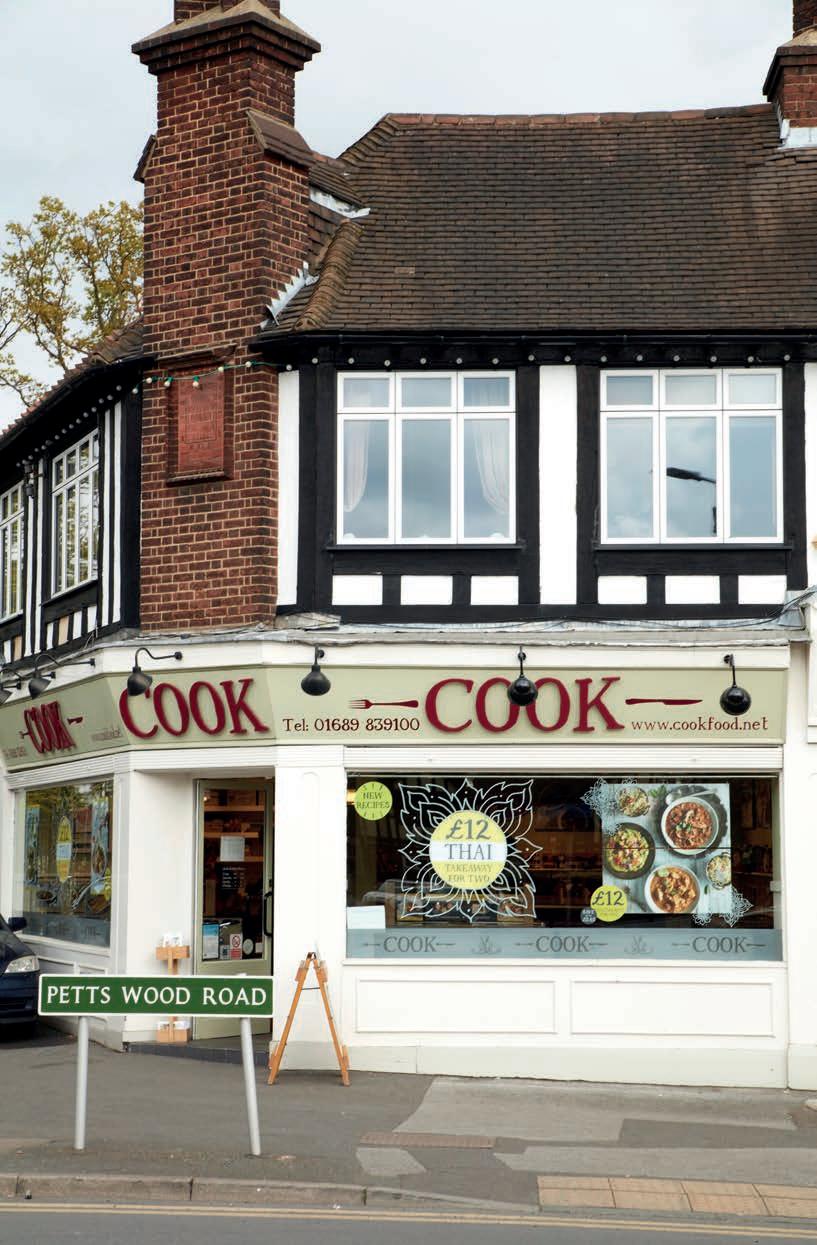
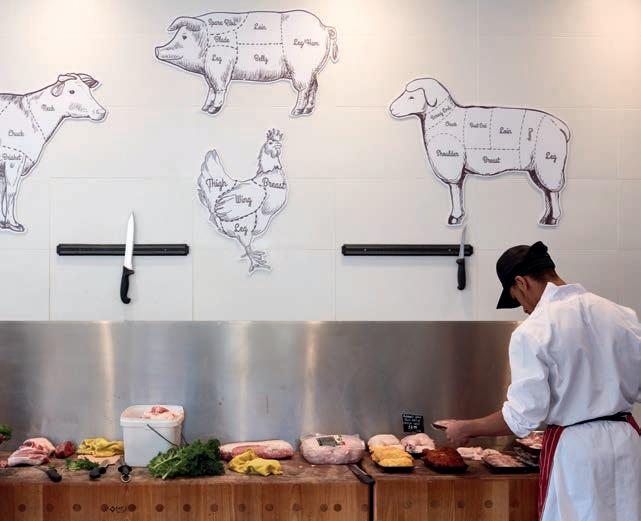
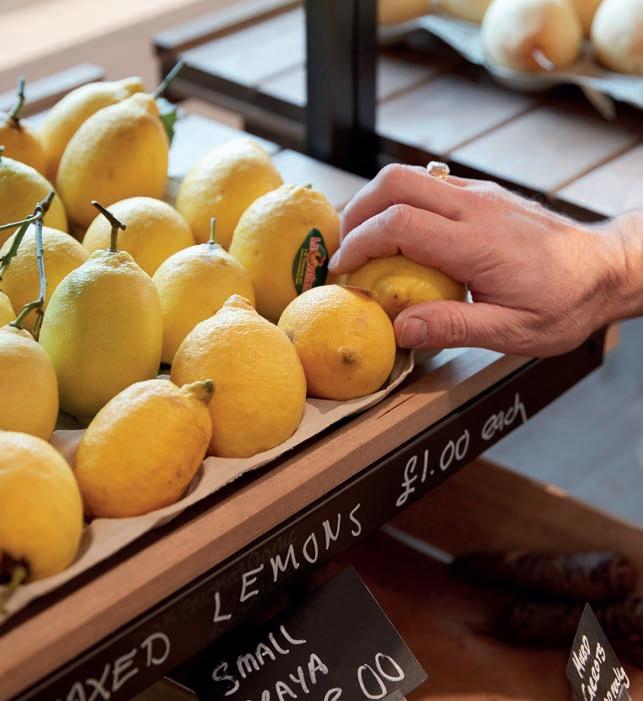

An oatmeal latte and almond croissant for that morning commute

From delicious fine dining, to a full English with an extra side of toast
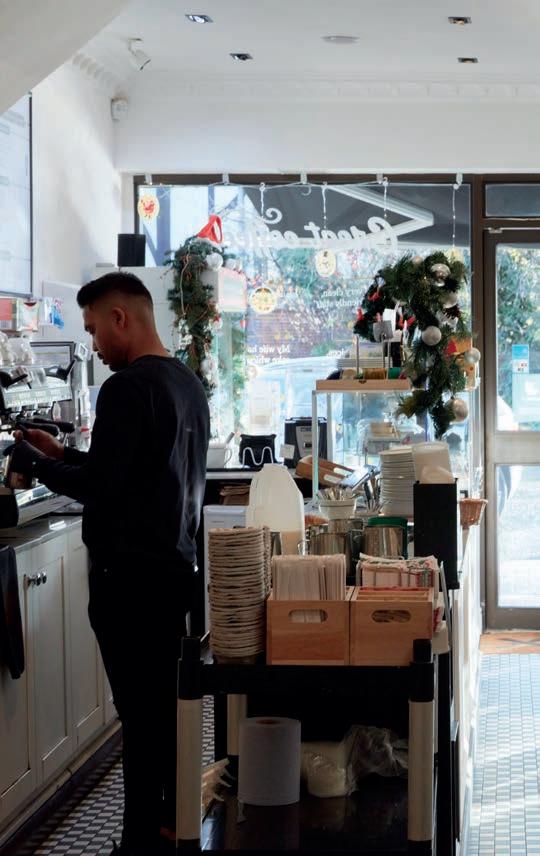
Drink, dine, shop and socialise without straying far from home. Whether you fancy a latte while you watch the world go by or a speciality tea to take away, a quick bite to eat or an evening of fine dining, there is no shortage of coffee shops, restaurants, gastro pubs, buzzing bars, tempting bistros and a melting pot of multinational cuisine to support the area’s flourishing café culture.
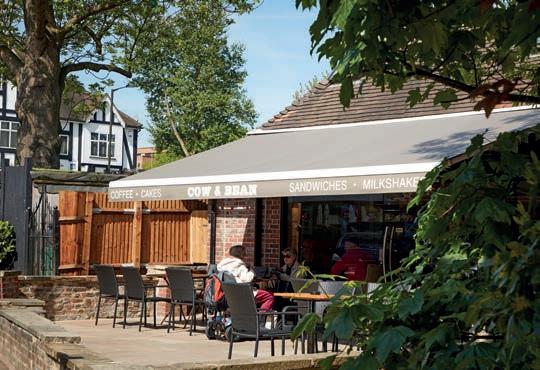

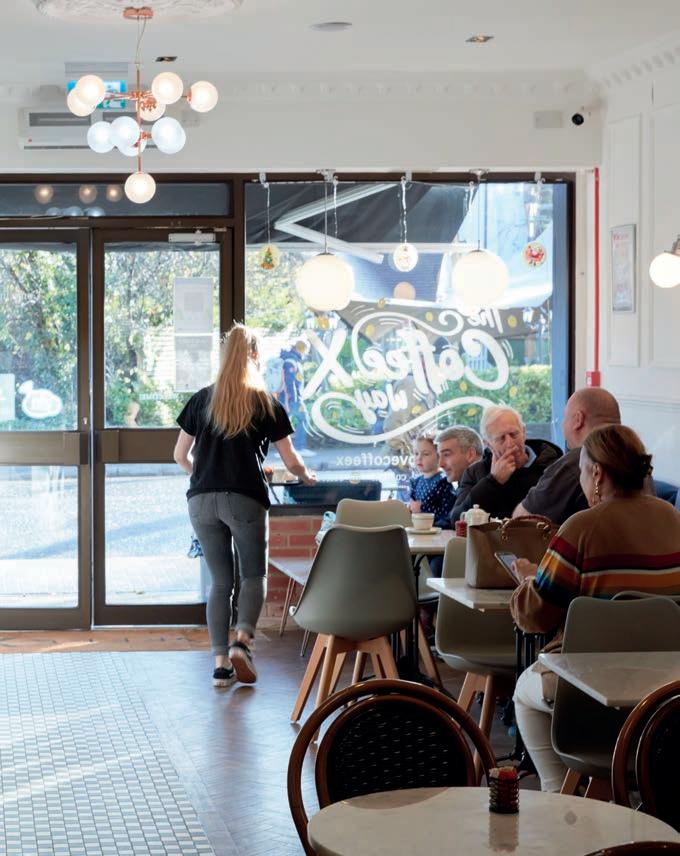

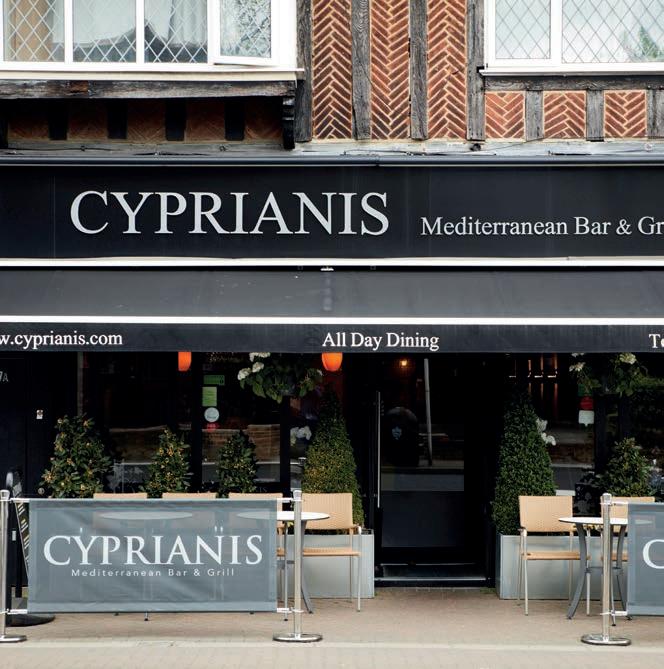
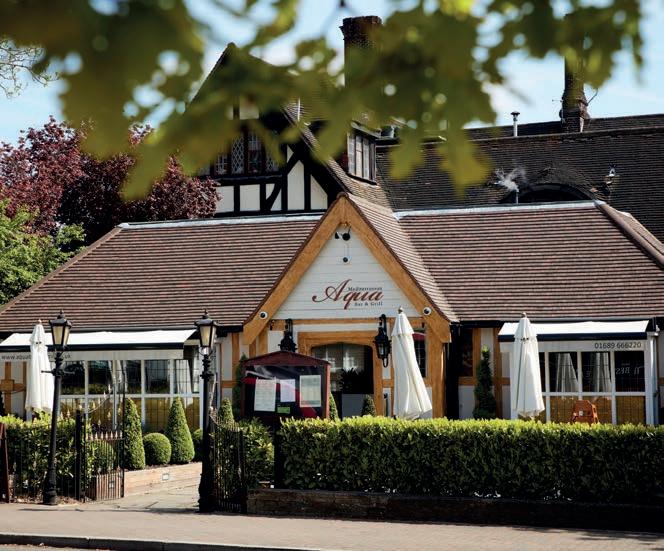
A

quick pint after work or a catch up with friends over a glass of wine
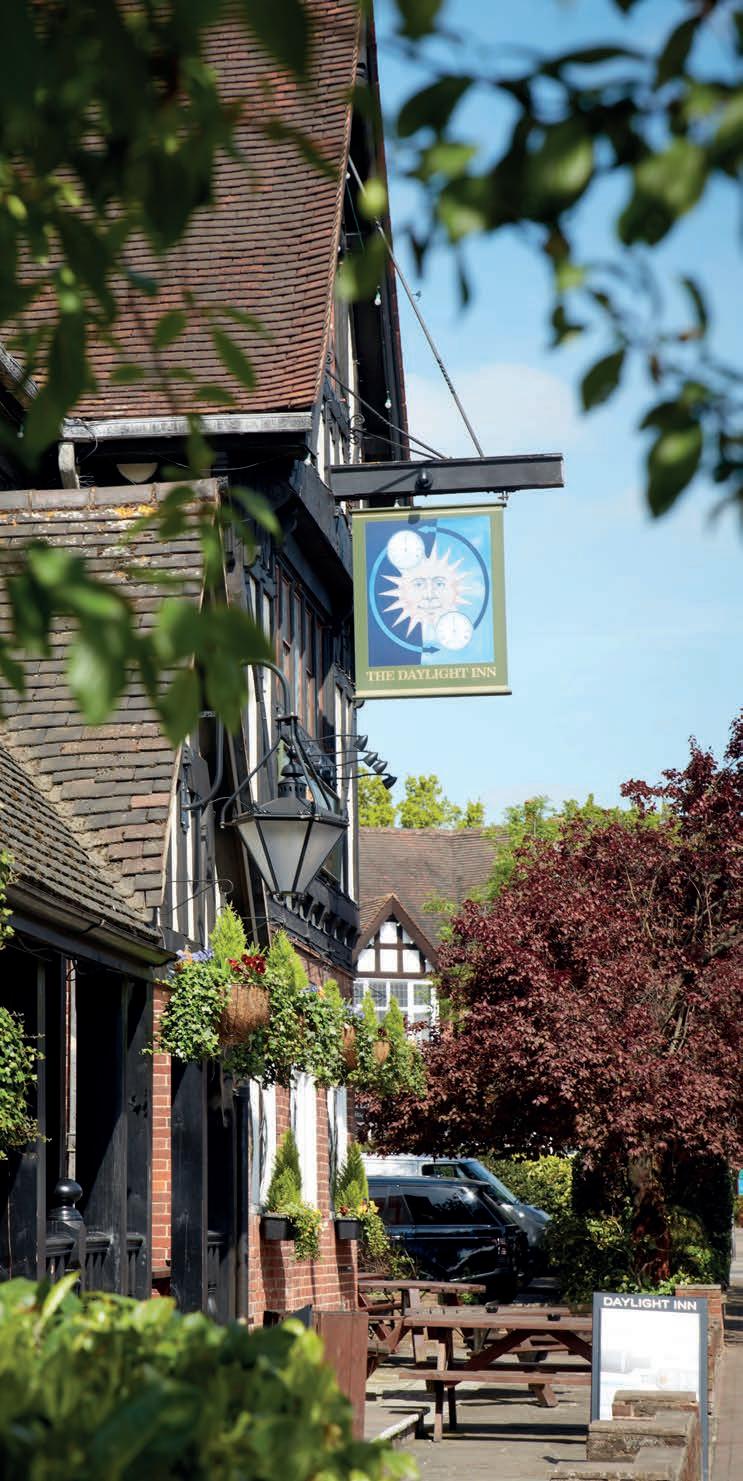

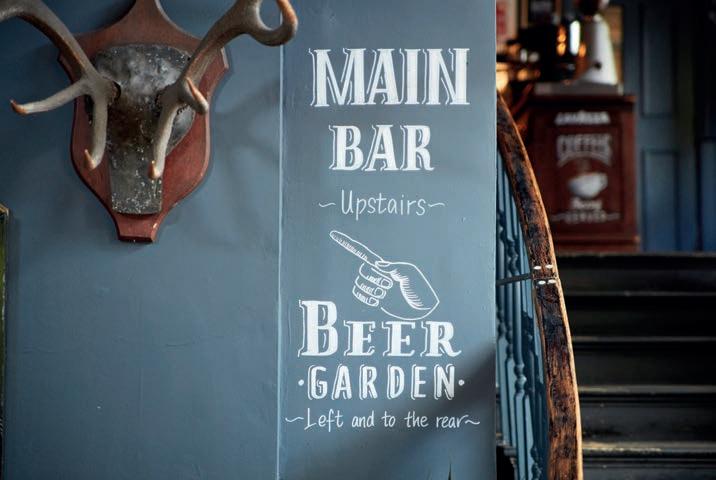

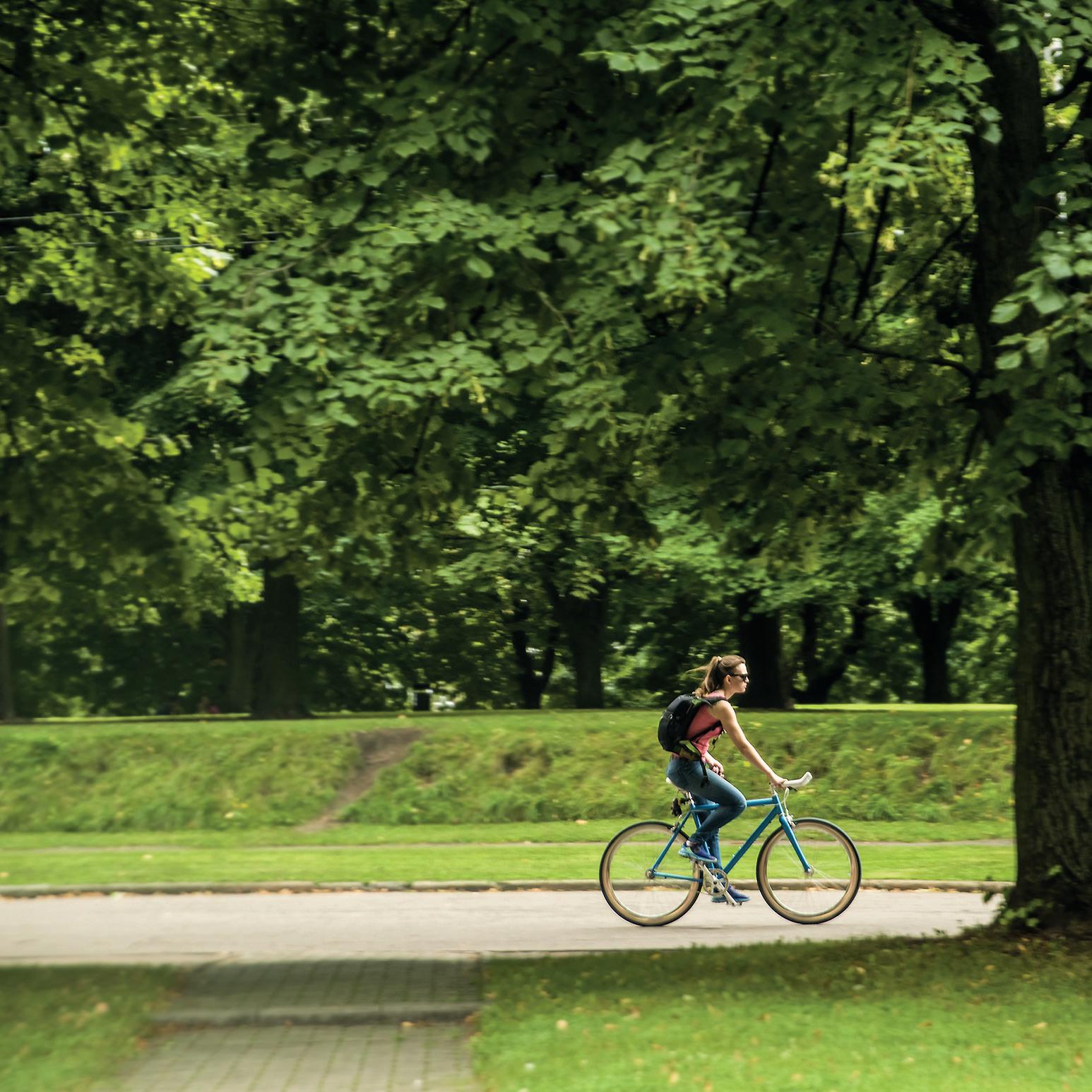
Hop on your bike and take in the fresh air
Situated in one of London’s greenest boroughs, Petts Wood provides the idyllic backdrop to the hustle and bustle of modern life. Within walking distance of Cardinal House, you’ll discover a network of green spaces, from beautifully landscaped, planted and sculpted parkland to the natural rugged woodlands of Petts Wood and Hawkwood. These iconic woodlands and meadows, managed by the National Trust, are an oasis of peace and tranquillity and a haven of wildlife, criss-crossed with walking routes and cycling paths.

Stroll through the Historic woodland where daylight saving time was born
Set deep in the woodland of Hawkwood is the Willett memorial, in honour of William Willett, a prominent local Edwardian builder who was the first person to come up with the idea of daylight saving and paved the way for British Summer Time as we know now it.
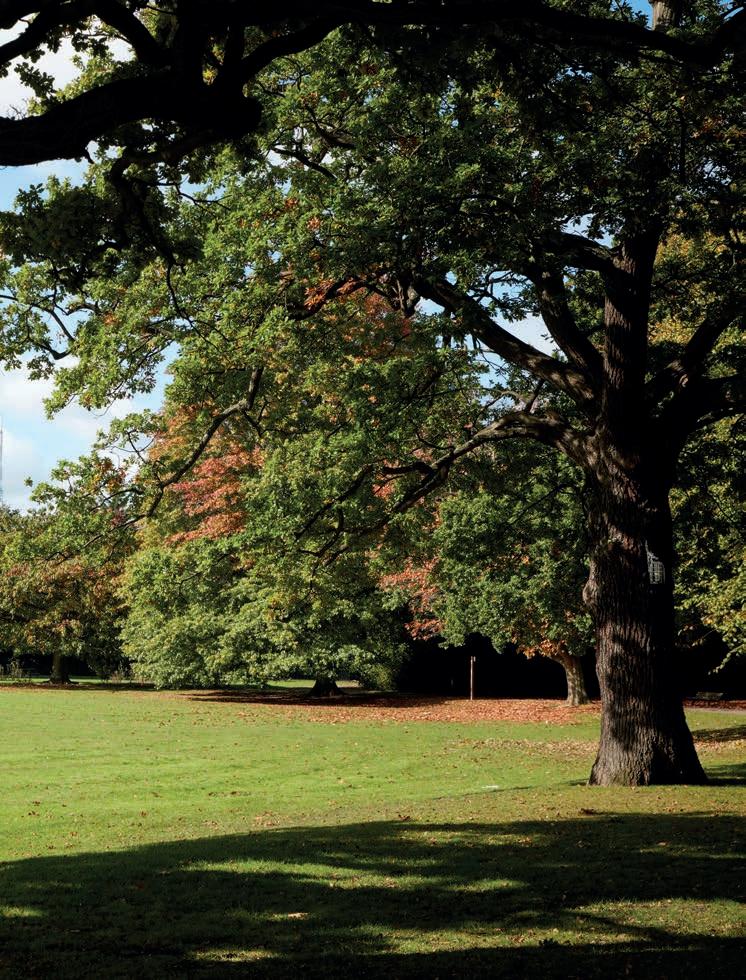
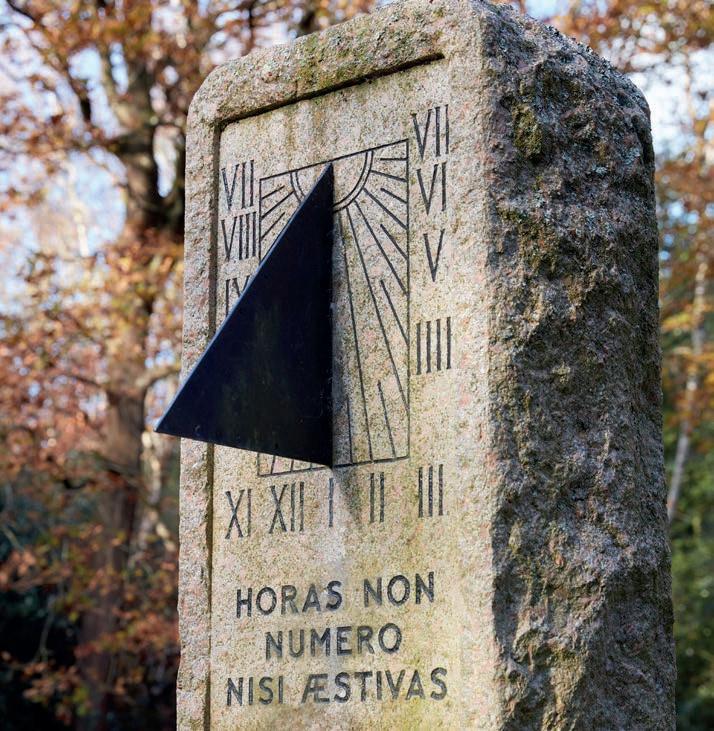
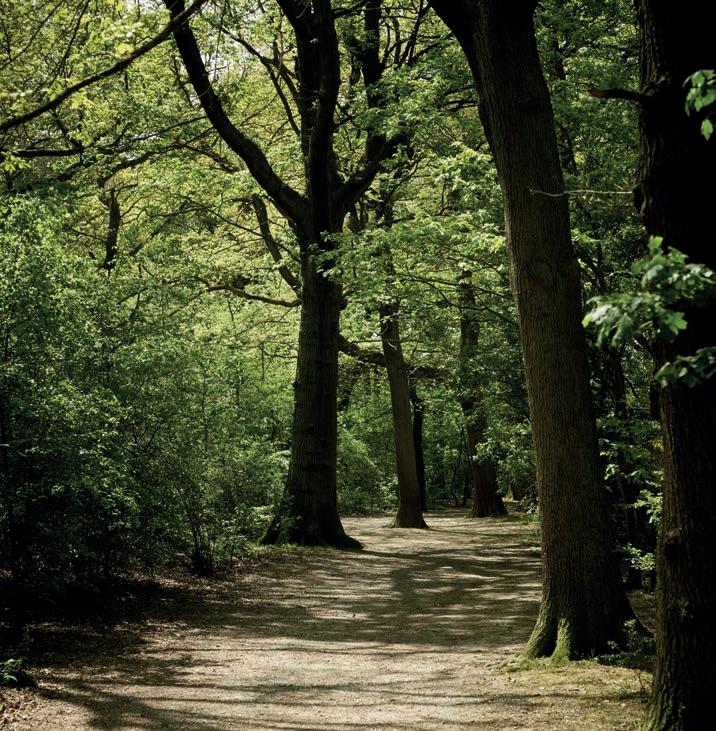
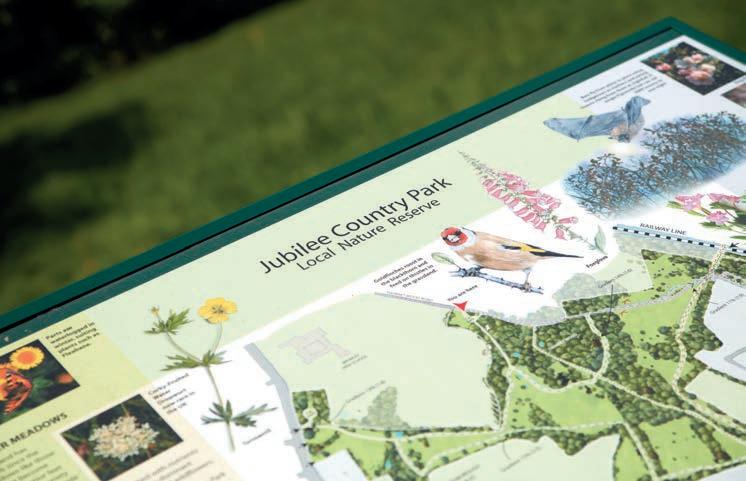
Chislehurst Hawkwood Jubilee Country Park Poverest Park
ChislehurstRd Petts Wood
Queensway Crofton Ln
CroftonLn
Designed with contemporary, open-plan living in mind
A compelling mix of traditional and contemporary, where innovative, modern living sits comfortably within distinctive, classical architecture, Cardinal Square provides spacious homes for young professionals, a growing family or those looking to downsize. From the bedroom to the bathroom, the kitchen to the spacious open-plan living areas, everything has been considered, making optimal use of natural space and light. Stylish interiors, state-of-the-art, energy-efficient technology and quality fixtures and fittings all make for comfort and convenient living throughout.

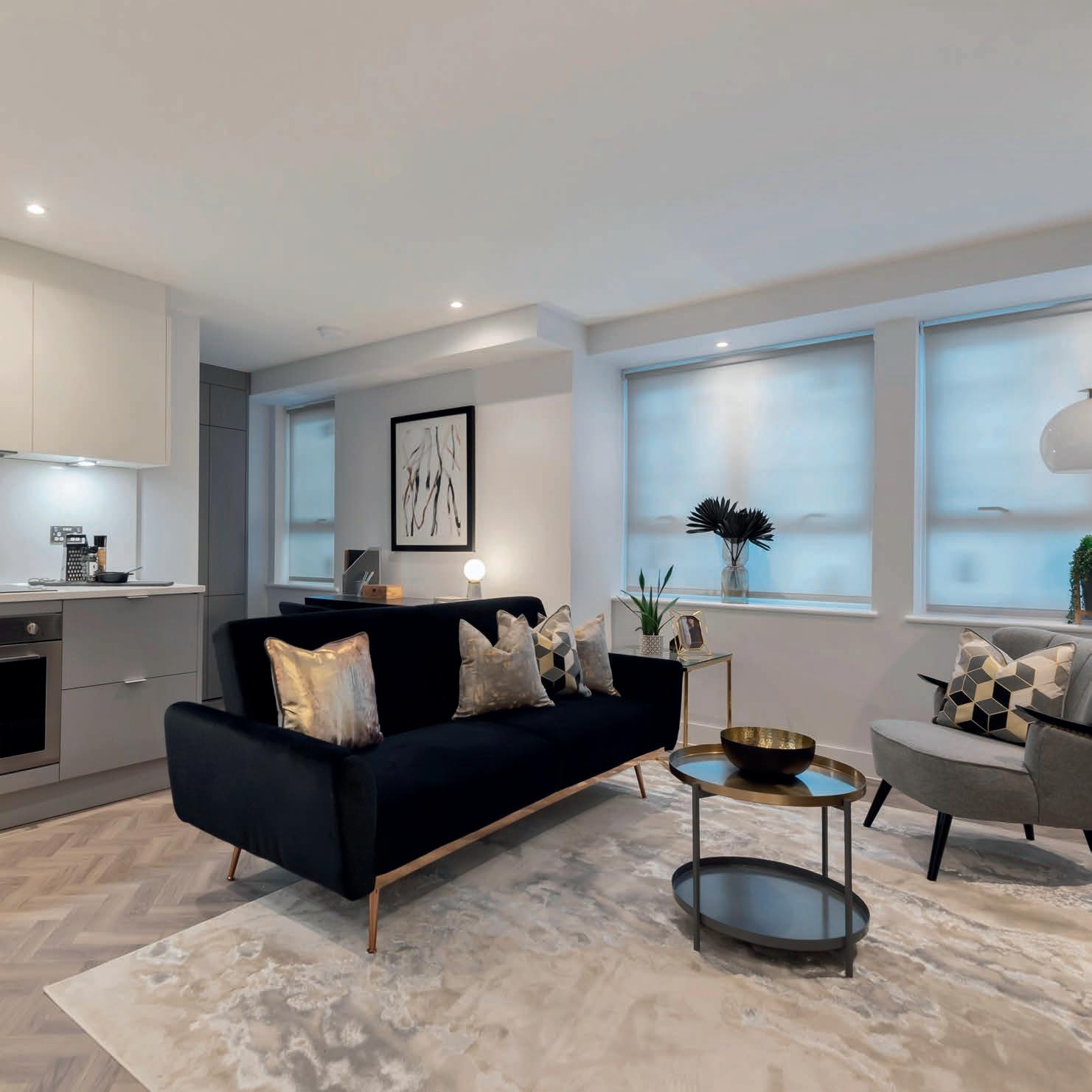
Fairway
Floor Plans
Apartment B1 1 bedroom
Living/Dining/Kitchen 5m x 6.2m 16ft 5 x 20ft 4
Bedroom 3m x 4.6m 9ft 10 x 15ft 1
Living/Dining/Kitchen
Bedroom
First Floor
Apartment B2 2 bedrooms
Living/Dining/Kitchen 4.1m x 4.3m 13ft 5 x 14ft 1
Bedroom 1 3.7m x 2.6m 12ft 2 x 8ft 6
Bedroom 2 3.8m x 2.6m 12ft 6 x 8ft 6
Living/Dining/Kitchen Bedroom 2 Bedroom 1
First Floor
Apartment B3 2 bedrooms
Living/Dining/Kitchen 5.4m x 5.6m 17ft 9 x 18ft 4
Bedroom 1 3.2m x 3.2m 10ft 6 x 10ft 6
Bedroom 2 4m x 2.6m 13ft 1 x 8ft 6
Living/Dining/Kitchen Bedroom 2 Bedroom 1
First Floor
Apartment B4 2 bedrooms
Living/Dining/Kitchen 5.8m x 3.9m 19ft x 12ft 10
Bedroom 1 4.5m x 3.2m 14ft 9 x 10ft 6
Bedroom 2 3.2m x 3m 10ft 6 x 9ft 10
Bedroom 2 Bedroom 1
Living/Dining/Kitchen
First Floor
Apartment B5 1 bedroom
Floor Plans | Bayheath House
First Floor
Living/Dining/Kitchen
5.3m x 4.1m 17ft 5 x 13ft 5 Bedroom 3.9m x 3.2m 12ft 10 x 10ft 6
Living/Dining/ Kitchen Bedroom
0
Floor Plans | Bayheath House
Apartment B6 2 bedrooms
Living/Dining/Kitchen 3.8m x 6.4m 12ft 6 x 20ft 12
Bedroom 1 3.5m x 2.9m 11ft 6 x 9ft 6
Bedroom 2 2.5m x 5.2m 8ft 2 x 17ft 1
Bedroom 2
Bedroom 1
Living/Dining/ Kitchen
First Floor
Apartment B7 1 bedroom
Living/Dining/Kitchen
Floor Plans | Bayheath House
Second Floor
6.3m x 5.1m 20ft 8 x 16ft 9
Bedroom 3m x 4.5m 9ft 10 x 14ft 9
ServicesRiser Lift
Living/Dining/Kitchen
Bedroom
Basin drainagealong wall, pan and shower drainagein drainage duct
Apartment B8 2 bedrooms
Living/Dining/Kitchen 4.4m x 5.1m 14ft 5 x 16ft 9
Bedroom 1 3.6m x 2.7m 11ft 10 x 8ft 10 Bedroom 2 2.7m x 3.9m 8ft 10 x 12ft 10
Floor Plans | Bayheath House
Apartment B9 2 bedrooms
Living/Dining/Kitchen 5.8m x 4.2m 19ft x 13ft 9
Bedroom 1 3.7m x 3.2m 12ft 2 x 10ft 6
Bedroom 2 4m x 3m 13ft 1 x 9ft 10
Living/Dining/Kitchen
Bedroom 1 Bedroom 2
Second Floor
Floor Plans | Bayheath House
Apartment B10 1 bedroom
Living/Dining/Kitchen 5.8m x 4.1m 19ft x 13ft 5 Bedroom 3.9m x 3.7m 12ft 10 x 12ft 2
Living/Dining/ Kitchen
Bedroom
Second Floor
Basin drainagealong wall, pan and shower drainagein drainage duct
ServicesRiser Lift
Floor Plans | Bayheath House
Apartment B11 1 bedroom
Living/Dining/Kitchen 5.3m x 4.1m 17ft 5 x 13ft 5 Bedroom 3.2m x 4m 10ft 6 x 13ft 1
Living/Dining/Kitchen
Basin drainagealong pan and shower drainagein drainage
ServicesRiser Lift
Bedroom
Second Floor
Floor Plans | Bayheath House
Apartment B12 2 bedrooms
Living/Dining/Kitchen 6.5m x 3.8m 21ft 4 x 12ft 6
Bedroom 1 3.1m x 2.8m 10ft 2 x 9ft 2
Bedroom 2 2.5m x 5.3m 8ft 2 x 17ft 5
RiserServices
Second Floor
Floor Plans | Bayheath House
Apartment B13 1 bedroom
Living/Dining/Kitchen 5.6m x 4.8m 18ft 4 x 15ft 9
Bedroom 4.9m x 3.4m 16ft 1 x 11ft 2
Living/Dining/Kitchen
Bedroom
Third Floor
Apartment B14 1 bedroom
Third Floor
Living/Dining/Kitchen
7m x 4.2m 22ft 12 x 13ft 9 Bedroom
5m x 3.1m 16ft 5 x 10ft 2
Living/Dining/Kitchen Bedroom
Floor Plans | Bayheath House
Apartment B15 1 bedroom
Living/Dining/Kitchen 5.8m x 4m 19ft x 13ft 1
Bedroom 4m x 4.5m 13ft 1 x 14ft 9
Living/Dining/Kitchen
Bedroom
Third Floor
Floor Plans | Bayheath House
Apartment B16 1 bedroom
Kitchen/Dining
3.8m x 4.2m 12ft 6 x 13ft 9
Living 5m x 3.6m 16ft 5 x 11ft 10
Bedroom 4.9m x 4m 16ft 1 x 13ft 1
Living
Kitchen/Dining
Bedroom
Third Floor
ServicesRiser
Floor Plans | Bayheath House
Apartment B17 2 bedrooms
Living/Dining/Kitchen 6.2m x 4m 20ft 4 x 13ft 1
Bedroom 1 3.7m x 4m 12ft 2 x 13ft 1
Bedroom 2 4.5m x 2.6m 14ft 9 x 8ft 6
RiserServices
Third Floor
Floor Plans
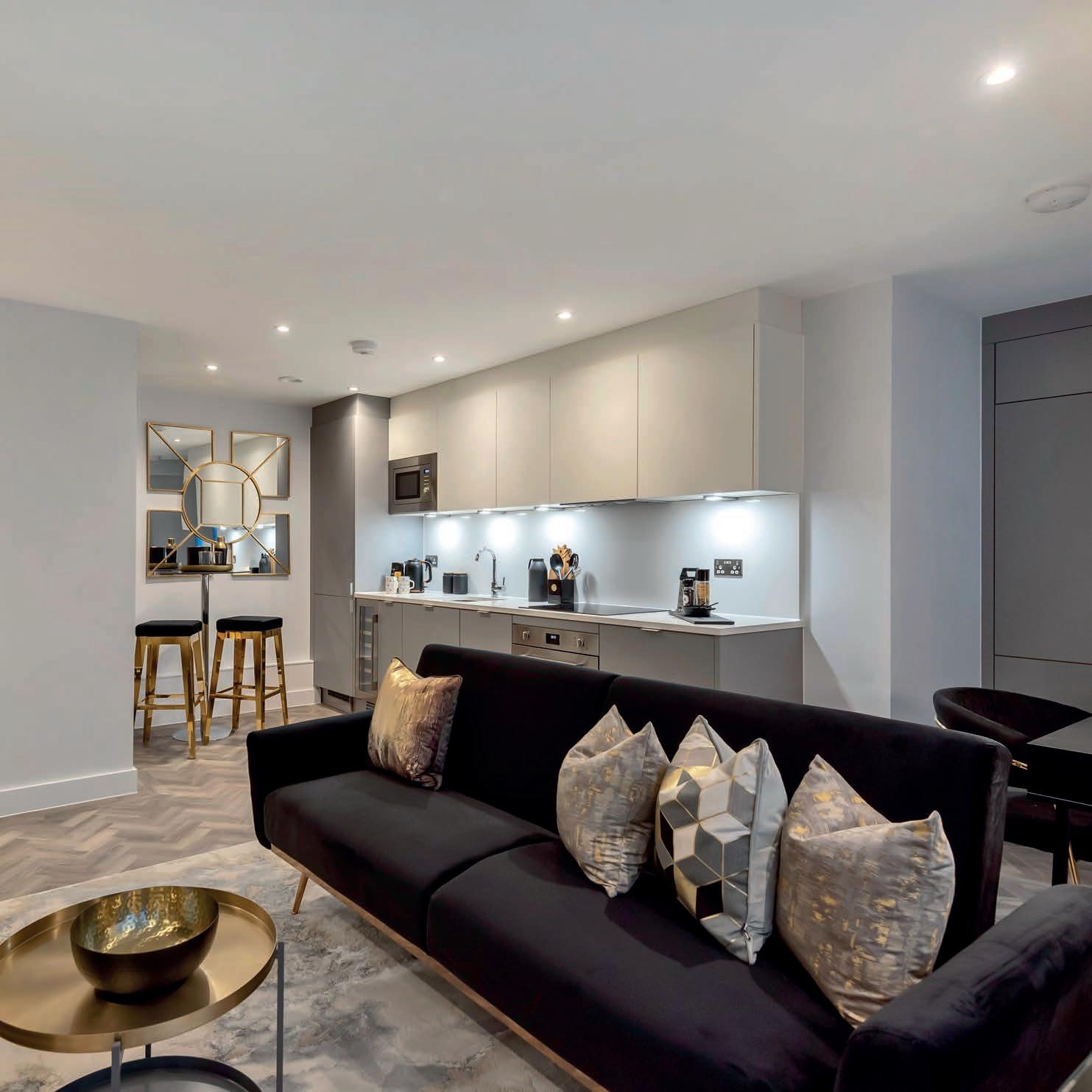
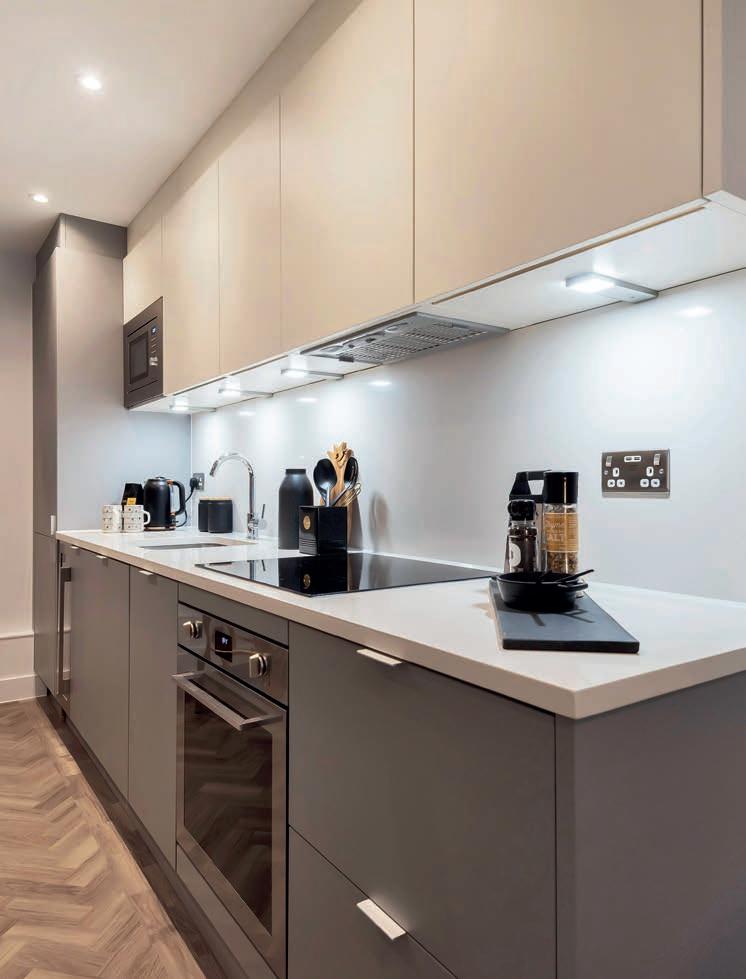
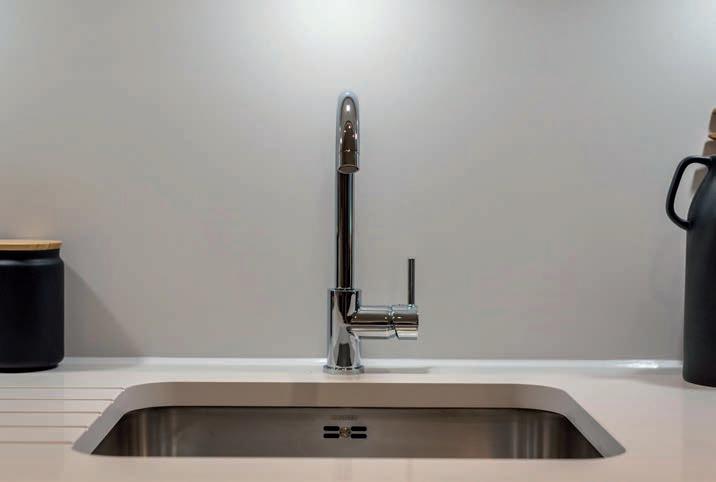
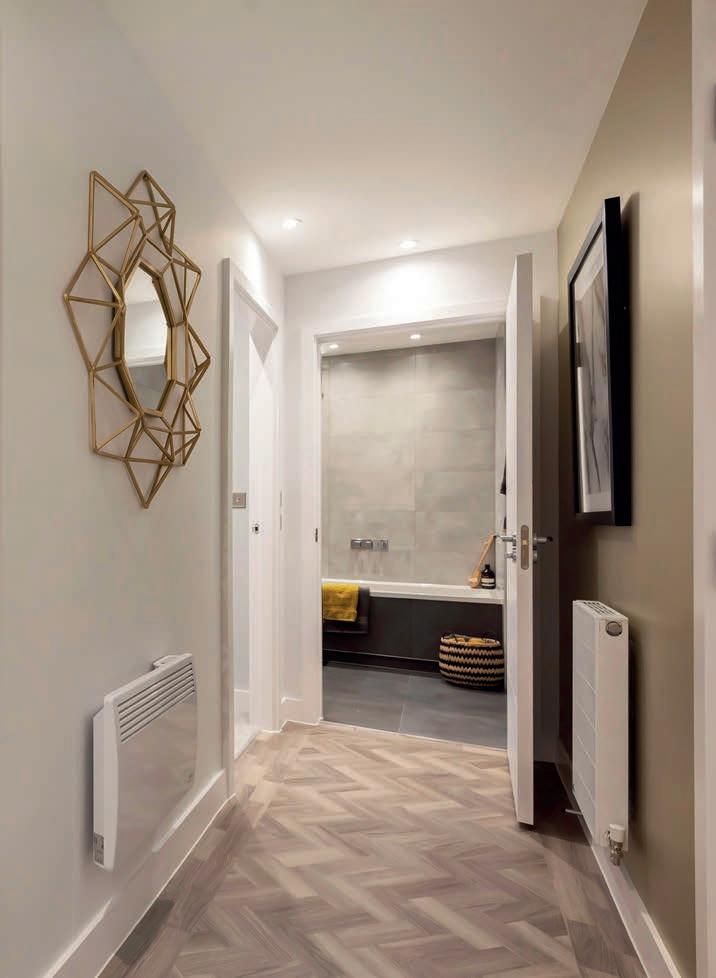
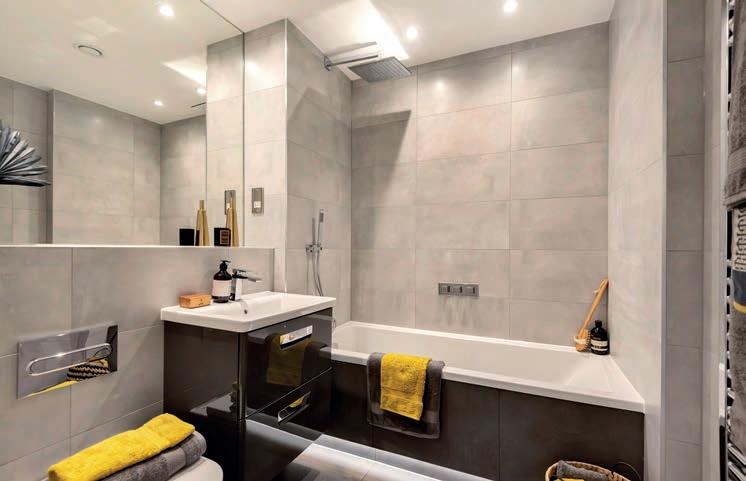
Expertly finished throughout
General
• Amtico wood effect vinyl flooring to main living areas
• LED spotlights throughout the units
• Satin chrome sockets to kitchen/living & bathroom
• Video door entry system
• Wired for Sky Q (subject to contract)
• Fibre broadband
• 10 year warranty Kitchens
• Krieder bespoke kitchen with soft-close draws and doors
• Caesarstone quartz worktop with upstands
• Full-height splashbacks
• Integrated LED pelmet lighting
• Smeg built-in single fan oven in stainless steel
• Smeg straight edge glass ceramic hob with touch controls
• Smeg built-in microwave with grill in stainless steel
• Smeg integrated 70/30 fridge freezer
• Smeg slimline integrated dishwasher
• Smeg washer/dryer in utility cupboard or integrated
• Caple undercounter slimline wine cabinet
Bathrooms/en-suites
• Vado notion chrome bathroom taps and fittings
• Square rain shower head
• Fully tiled (Porcelanosa)
• Wall-hung hand basin with vanity unit
• Back-to-wall WC with square chrome flush plate
• Chrome heated towel radiators
• Large feature mirror
Bedrooms
• Luxury carpets to bedrooms
• Krieder bespoke built-in wardrobes to all master bedrooms
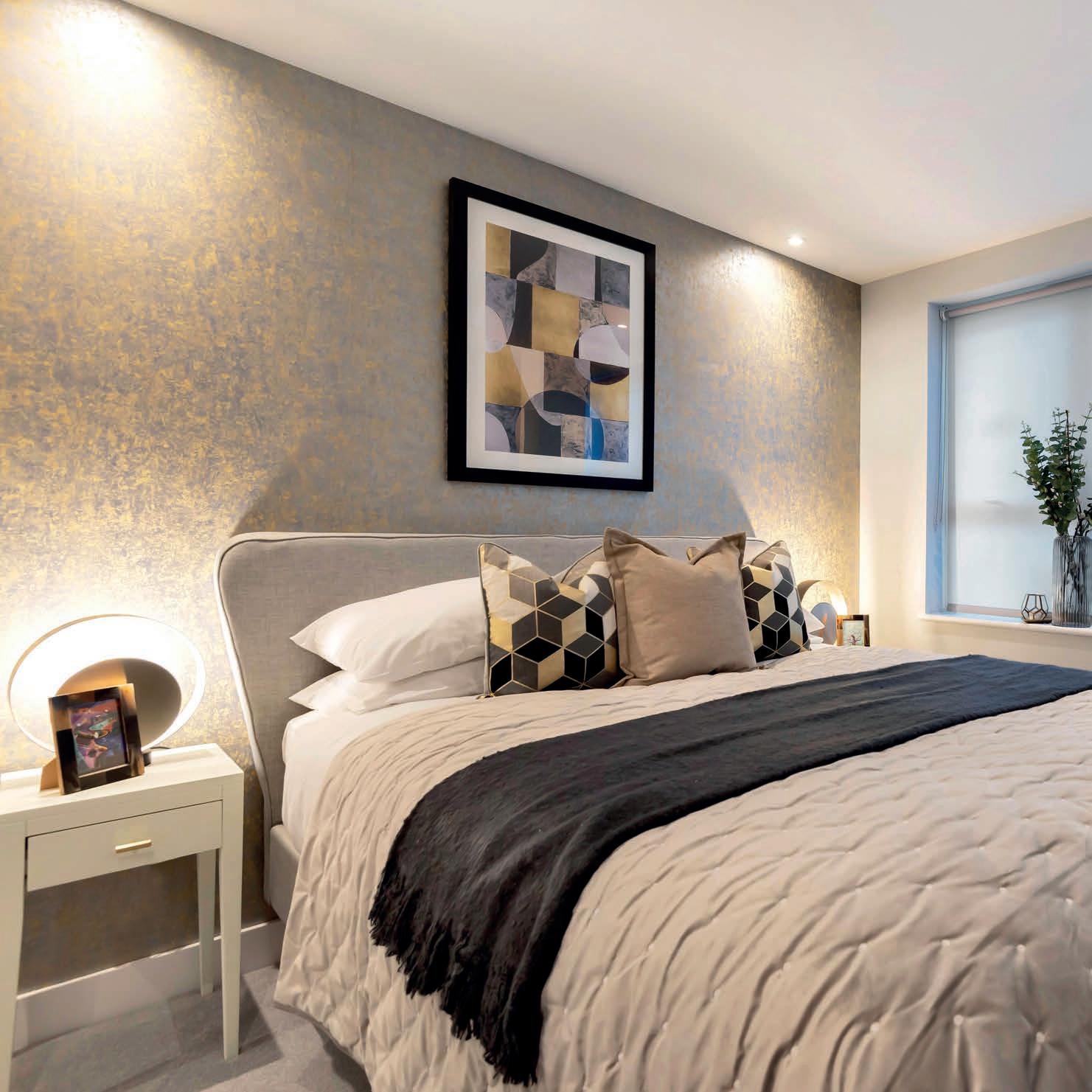
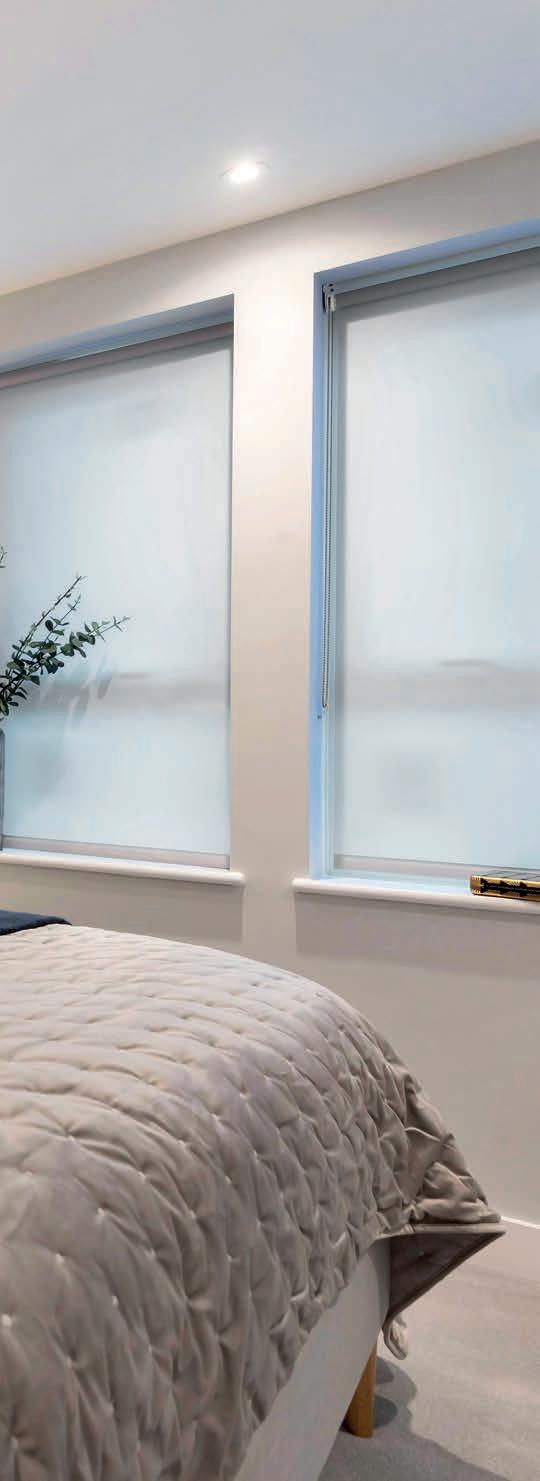
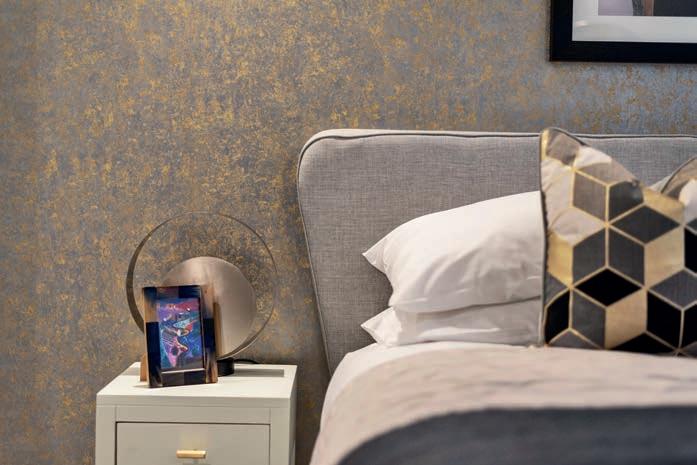
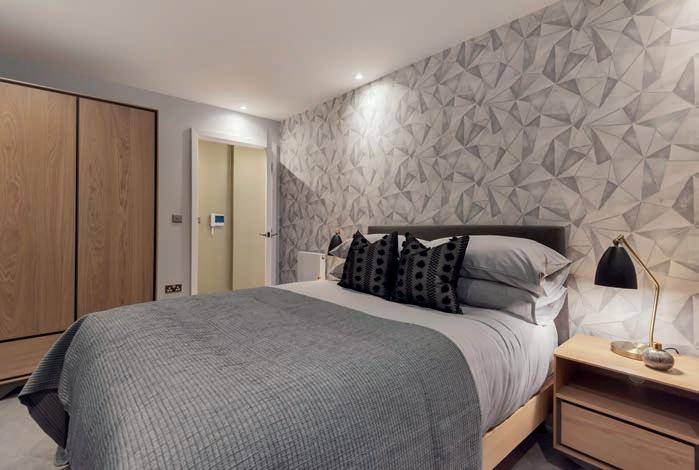
Elegant homes for modern living
Epicho is a specialist provider of high quality homes in sought-after locations. Our ethos is to supply expertly constructed and designed residential developments for modern lifestyles in vibrant areas of the south east.
Epicho is committed to creating bespoke residential developments that meet the requirements of its future residents’ modern lifestyles. We are a family-owned business with over a quarter of a century of experience delivering homes to the highest standard.
All our homes are expertly designed and built using premium materials to create luxury finishes both inside and out. Our focus is always on delivering an exceptional living experience for residents.
Find out more at: epicho.co.uk
These particulars are provided as a guide to what is being offered and are subject to contract and availability. Whilst showing the general specification and design of the properties we reserve the right and liberty at our discretion to amend or vary. All measurements are approximate and taken at the maximum points and should not be relied upon. Layouts, sizes and specification are not final and may change at the developer’s discretion. We advise that any prospective purchasers employ their own independent experts to verify the statements herein. Map for reference purposes only. Not to scale. All information and images provided are the property of Acorn and may not be used or replicated in part or full without prior permission from Acorn.

