


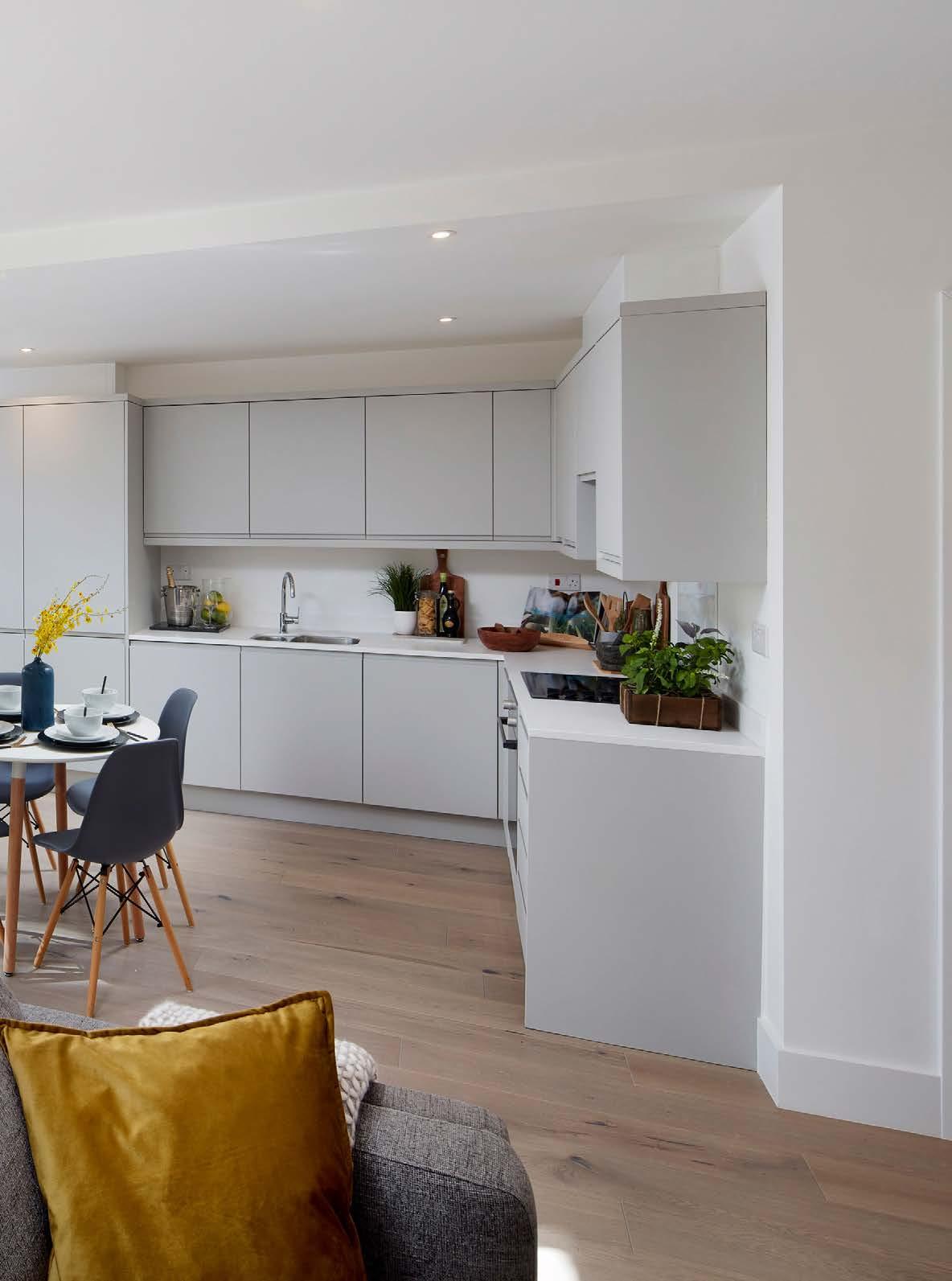

Twenty-Two Wyvil Road is an exclusive collection of striking one, two and three-bedroom apartments and penthouses, at the heart of Nine Elms.
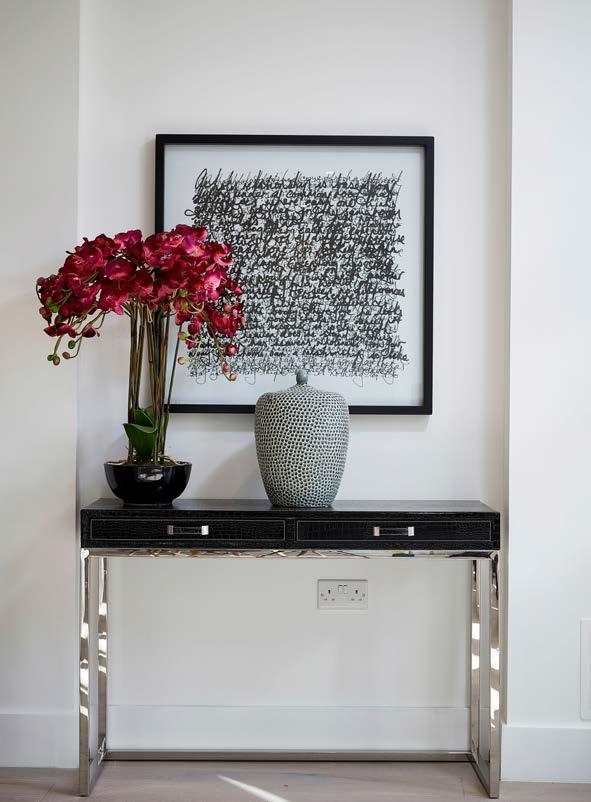







Twenty-Two Wyvil Road is an exclusive collection of striking one, two and three-bedroom apartments and penthouses, at the heart of Nine Elms.



Bright and spacious, the open-plan living and dining areas have plenty of room to relax and socialise in an airy and welcoming environment. Karndean stripped grey oak flooring is laid to the hallway, living area, kitchen and bedrooms. The bedrooms are generously-proportioned and there is underfloor heating throughout.
Contemporary kitchens include matt grey handleless soft-close cabinets and drawers, Corian worktops and integrated Bosch appliances including oven, ceramic hob, fridge-freezer, dishwasher and washer-dryer.
Bathrooms are complete with a Roca suite and Saneux bath, thermostatic shower, heated towel rail and are finished with porcelain Terra Grey tiles and smart chrome fittings.
Double-glazed floor to ceiling windows allow an abundance of light to flood into the living areas. All apartments are pet-friendly, have an EPC rating of B and benefit from a video-audio entry system, CCTV, Sky Q digital (wiring only), smoke alarm, a private balcony or terrace and a 10-year build warranty.
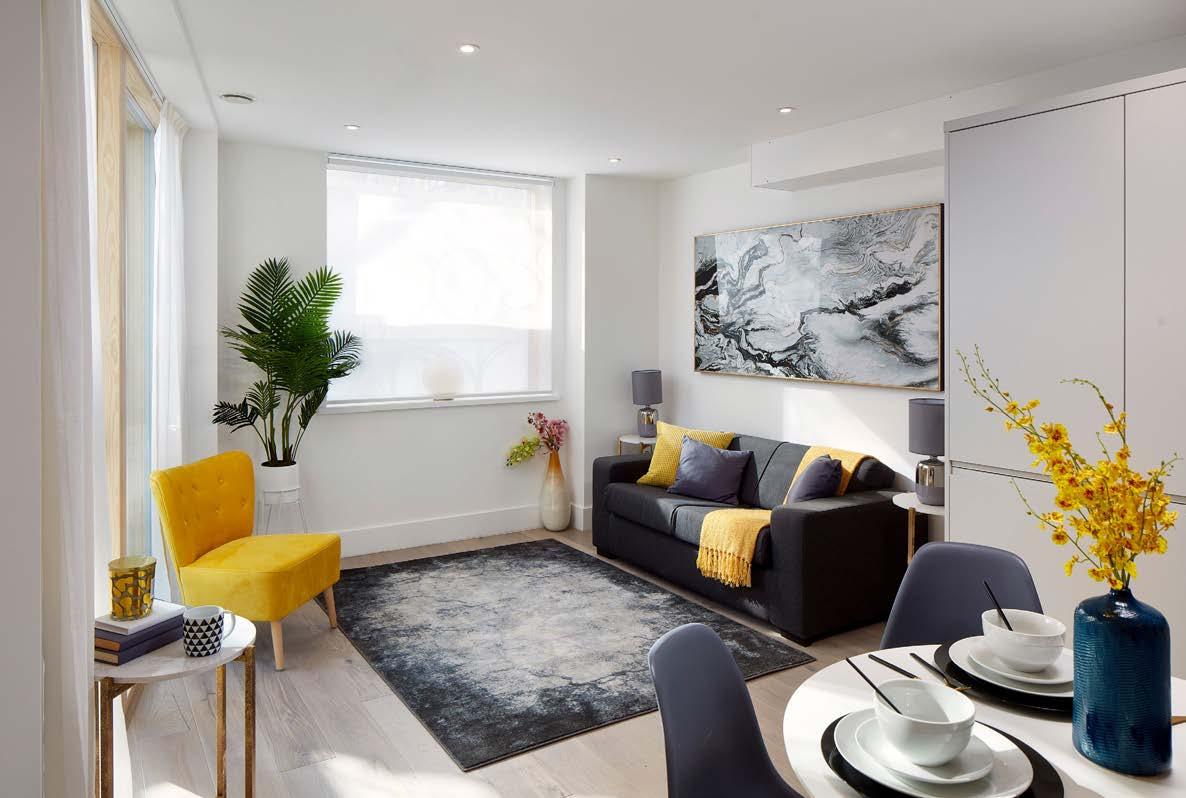
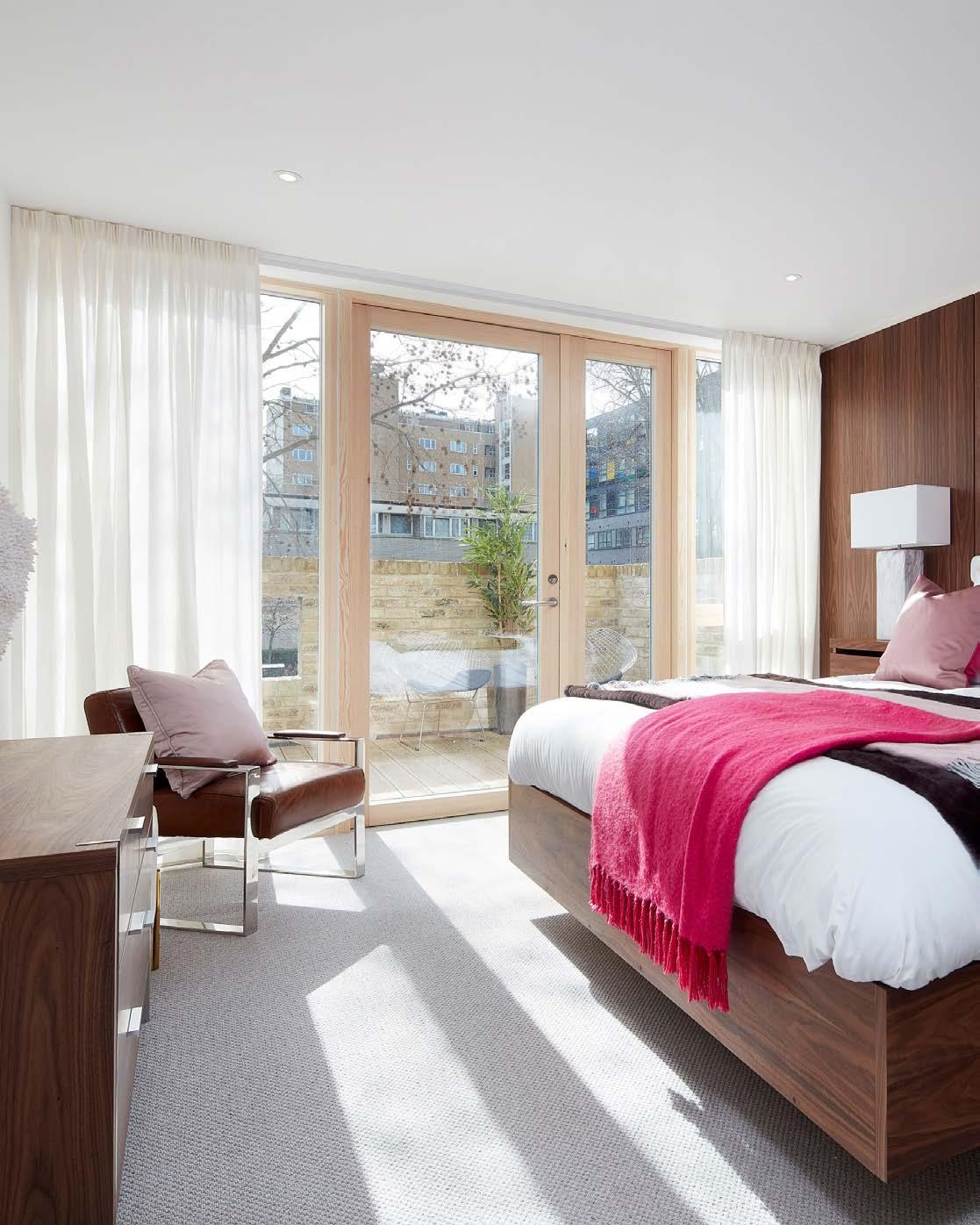
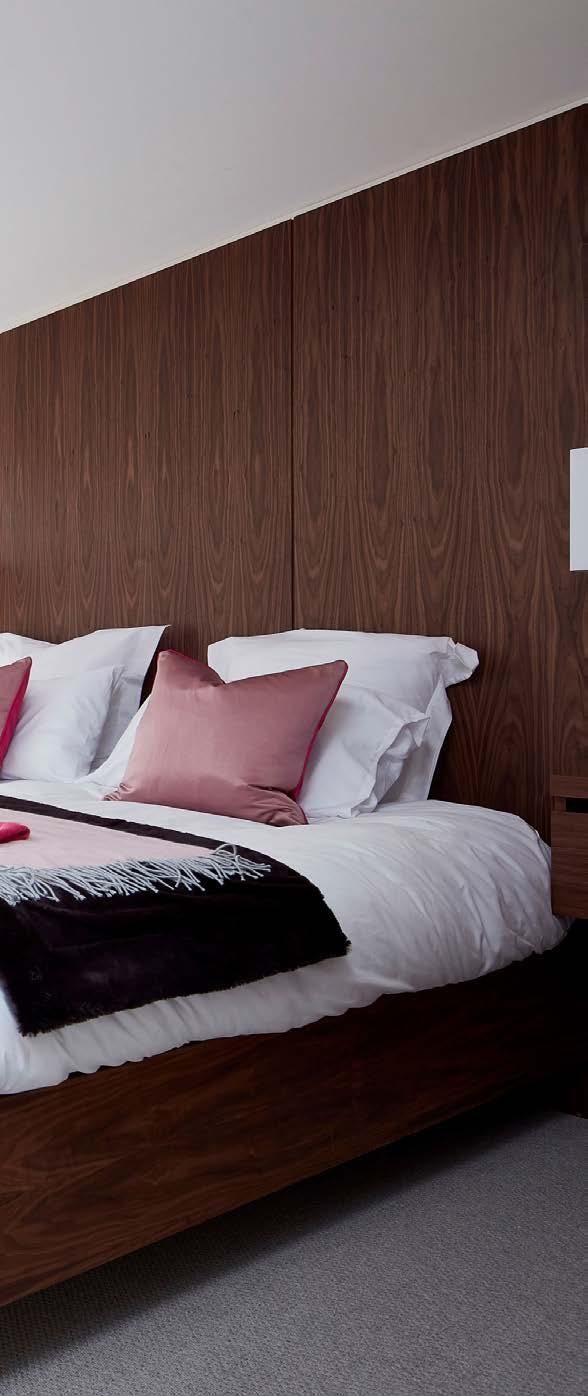
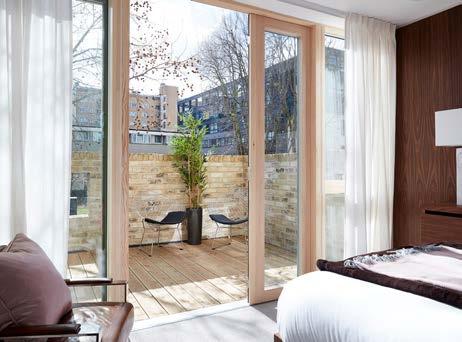
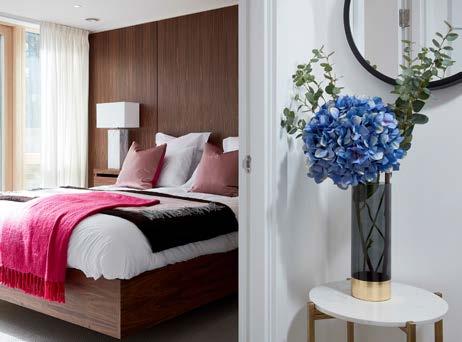

Corian worktops
Matt grey handleless cabinets
Bosch ceramic hob and single oven
Integrated Bosch washer/dryer, dishwasher and fridge/freezer
Wired for Sky Q/digital satellite TV
Video/audio entry system
Smoke alarm
CCTV
Roca suite and Saneux Bath
Electric towel rail
Thermostatically controlled shower
Porcelain tiles
Underfloor heating
Vaillant combination boiler
Double glazed windows

No. 9
Living/Dining/Kitchen
9.4m x 3.1m
Bedroom One 3.6m x 2.8m Bedroom Two 3m x 3.1m
No. 11
Living/Dining/Kitchen
7.3m x 3.2m
Bedroom One 4.1m x 2.8m
Bedroom Two 3.8m x 3m
No. 12
Living/Dining
5m x 3.8m
Kitchen 5.4m x 2m Bedroom 4.6m x 3.1m
No. 25
Living/Dining/Kitchen
9.4m x 3.1m
Bedroom One 3.6m x 2.8m
Bedroom Two 3m x 3.1m
No. 26
Living/Dining
5.9m x 3m Kitchen 4m x 3.3m Bedroom 3.1m x 4.1m
No. 27
Living/Dining/Kitchen
7.3m x 3.2m
Bedroom One 4.1m x 2.8m Bedroom Two 3.8m x 3m
No. 28
Living/Dining
5m x 3.8m Kitchen 5.4m x 2m Bedroom 4.6m x 3.1m
Living/Dining/Kitchen
8m x 4.3m
Bedroom One 3.8m x 3.8m
Bedroom Two 4.4m x 2.8m
Bedroom Three 3.9m x 2.6m
Living/Dining/Kitchen
8.9m x 6.1m
Bedroom One 4m x 3.9m
Bedroom Two 4.8m x 3.6m
Bedroom Three 4.7m x 3.5m

Clapham High Street
Clapham North Clapham Common Clapham South
THE BILLION POUND EXTENSIONMaking your way around London is simple. Whether on the underground, overground, bus, bike, foot or water, you are surrounded by transport links that bring the wider city to your doorstep. You are within a short walking distance of the new Nine Elms underground station (Northern Line), Vauxhall’s overground
station (with regular direct links to Victoria) or the regular day and night services leaving the central bus depot at Vauxhall. Alternatively, river buses regularly carry commuters up to Tower Bridge, or if you prefer foot or bike, you can take the pedestrian and cycling bridge between Nine Elms and Pimlico.
Imperial Wharf Pimlico VauxhallKennington Battersea Power Station Clapham Junction Wandsworth Road Brixton Stockwell Oval Elephant & Castle Denmark Hill Lambeth North Balham Nine Elms 3 minutes walk


Easily reachable from TwentyTwo, one of London’s largest parks, Battersea Park provides the idyllic backdrop to the hustle and bustle of city life. This oasis of calm and tranquillity provides a riverside promenade, large lake, zoo, and several sports facilities. Perfect for a relaxing stroll or brunch with friends, Pear Tree Café is a locals favourite serving an all day brunch menu in a relaxed waterfront setting.

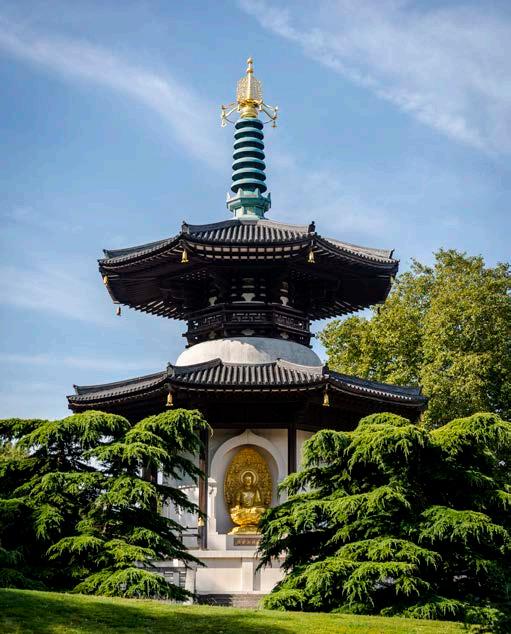
200 acres of parkland, moments from Central London.ONE OF LONDON’S LARGEST PARKS
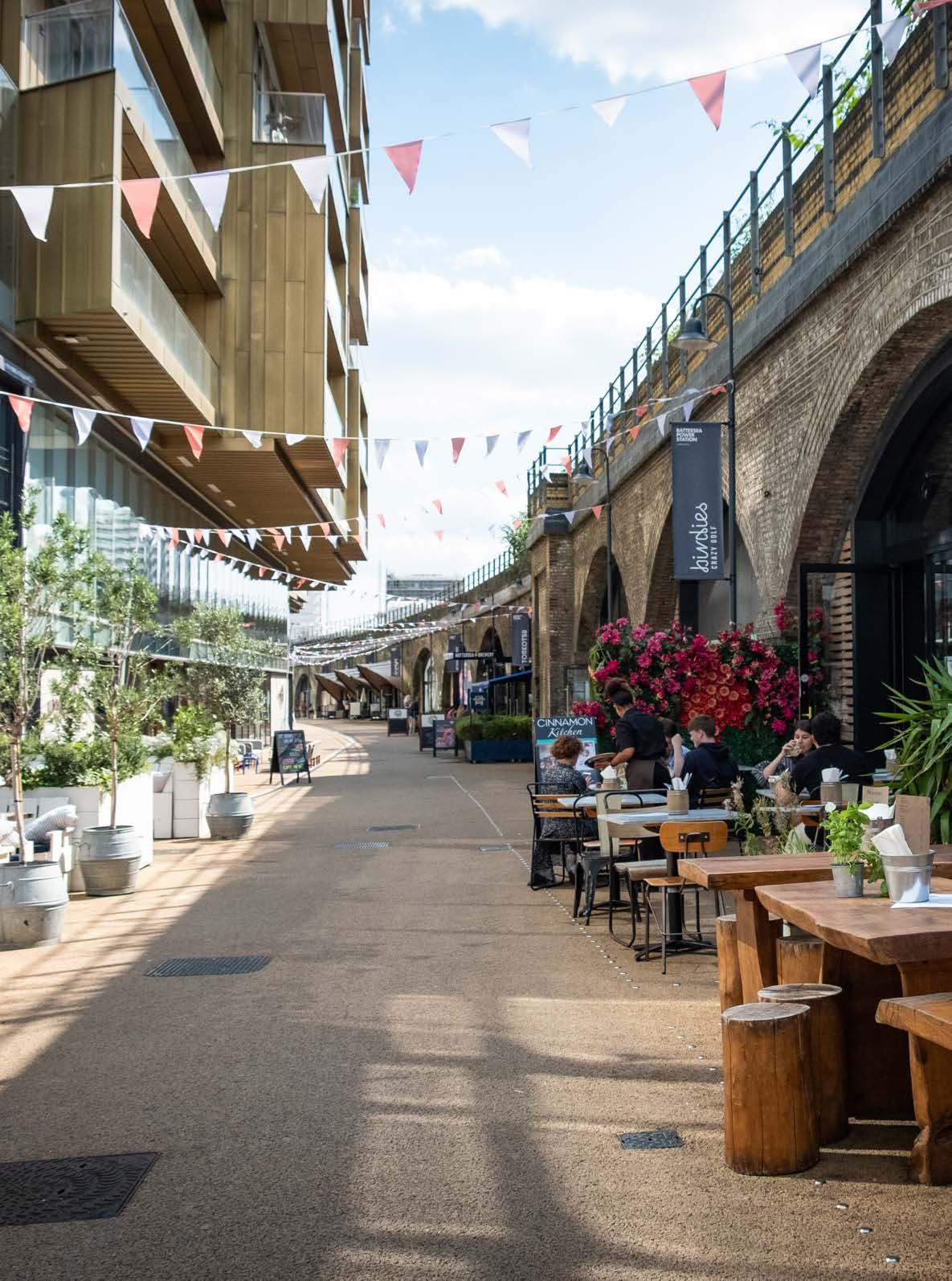
Part of the Nine Elms redevelopment project, TwentyTwo is sat at the centre of a vibrant mixed-use neighbourhood full of colour and contrast. Nine Elms will open up to a unique blend of offices, homes, shops, restaurants, a vibrant cultural quarter, entertainment and arts venues,
sports clubs and leisure facilities, as well as of new transport hubs and a variety of landscaped public spaces including those at the iconic Battersea Power Station and the hidden gem that is Little Portugal.
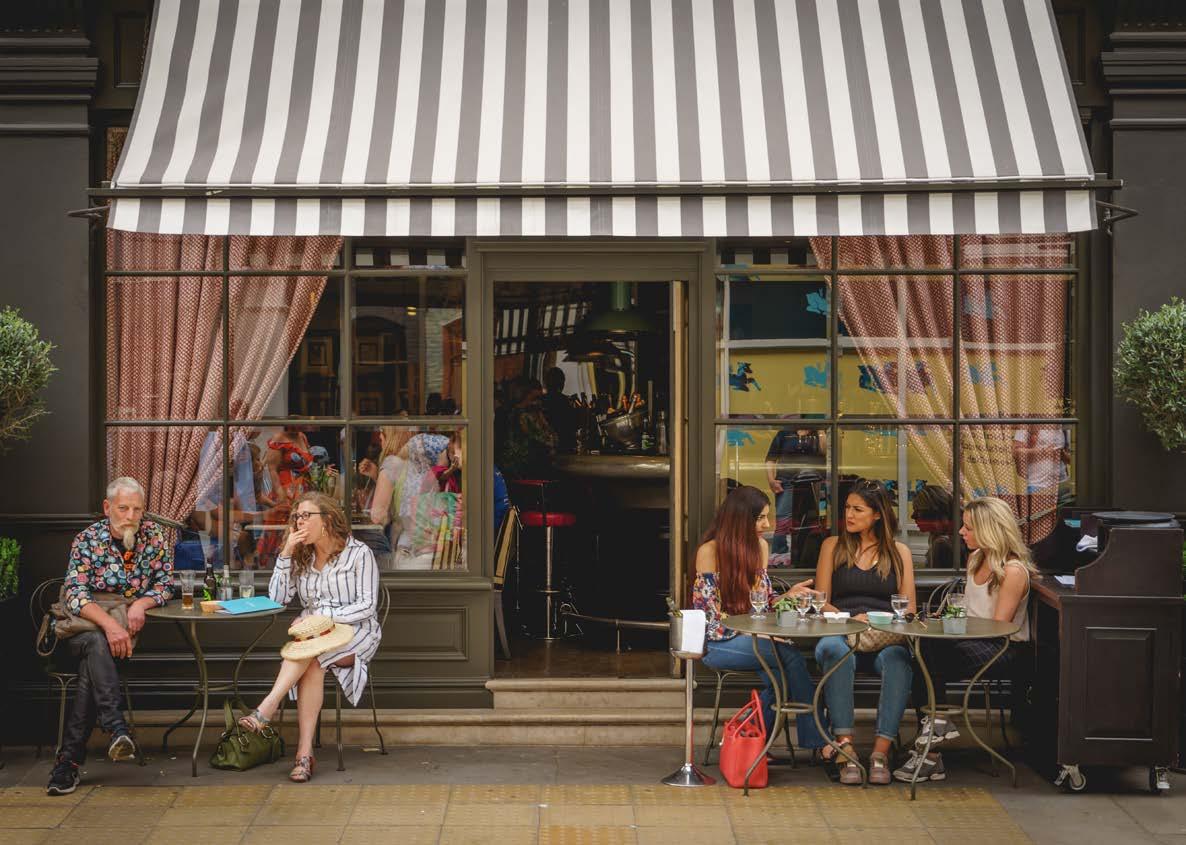
All you need, just a short walk or bike ride away.
The regeneration of the former industrial district has also created new green spaces and public realms, with sections of the riverside opening up to the public for the first time in almost a century. Eventually, the whole area will provide a
mix of footpaths, riverside promenades and cycle routes, public squares, beautiful open spaces as well as the landmark parks at Battersea and Vauxhall, with its floodlit tennis courts and multi-games area.
THE NEW STATION AT NINE ELMS - JUST 3 MINUTES WALK FROM TWENTY TWO WYVIL ROAD, MAKES UP PART OF THE 1 MILLION POUND EXTENSION TO THE LONDON UNDERGROUND NORTHERN LINE. CONNECTING NINE ELMS TO THE CITY IN JUST 10 MINUTES.
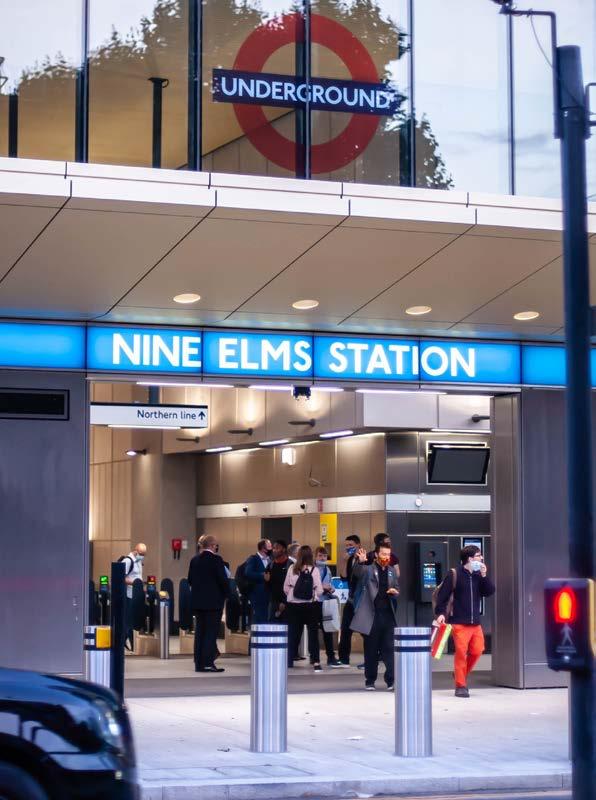
of the city.
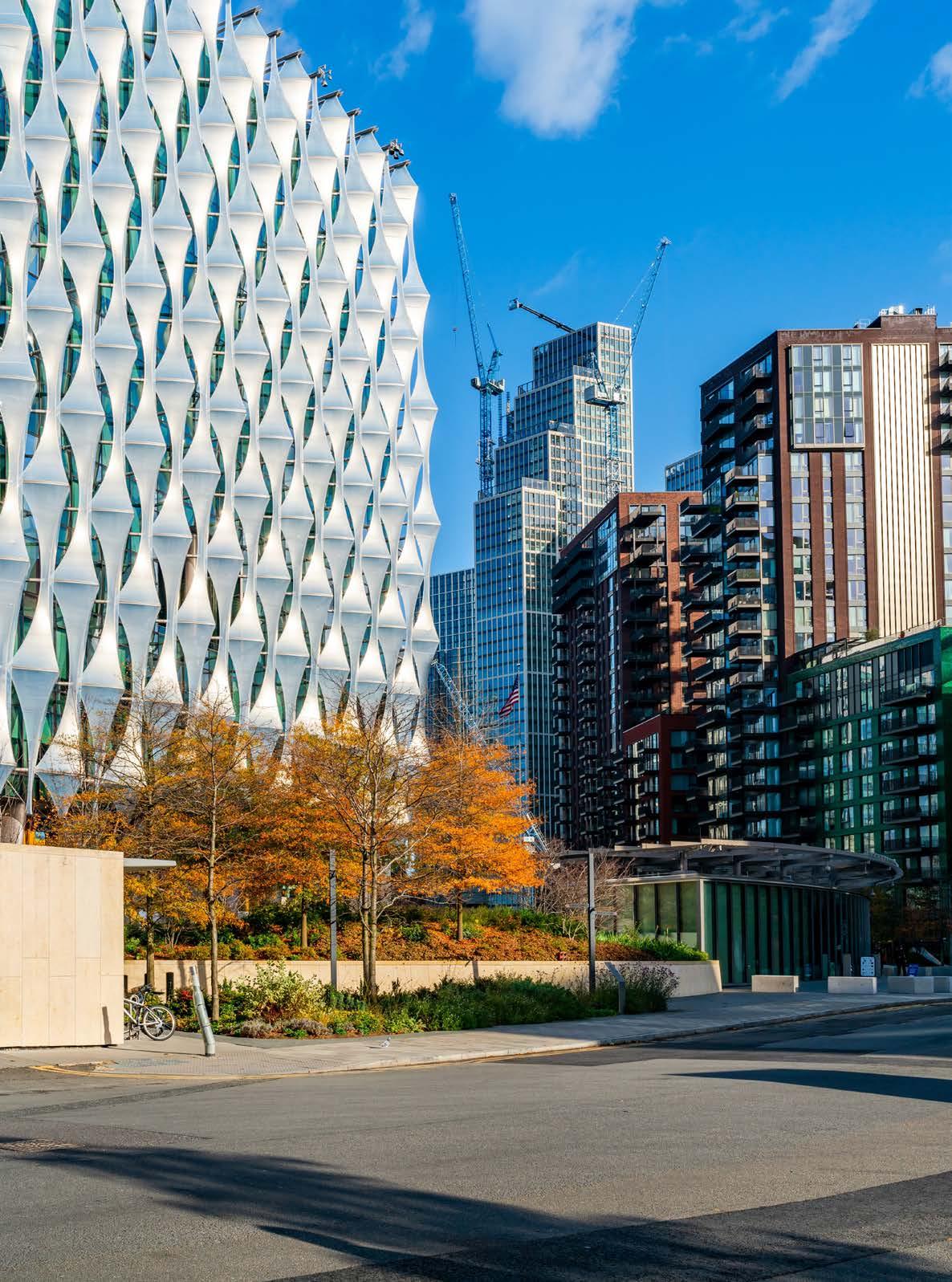
With fashionable Chelsea directly across the river and spectacular views extending towards Westminster, The City and Canary Wharf, TwentyTwo puts you at the centre of London life and all that it offers.
Jump on the tube, hop on a bus or stroll across one of London’s bridges and within minutes you’ll find yourself in the thick of the city’s 240 theatres, 200 museums and galleries, 9,000 cafés and restaurants, 4 world heritage sites, 8 royal parks and the countless boutiques, shops and markets.
Whether you’re looking to indulge in some retail therapy in Covent Garden, Oxford Street or Harrods, heading to a concert at the O2, taking in the cosmopolitan culture of Southbank or enjoying the taste of a new cuisine at one of London’s 66 Michelin star restaurants, it only takes a glance at a map to appreciate that at TwentyTwo, you’re never far from anything.
Putting you at the centre of London life and all it has to offer
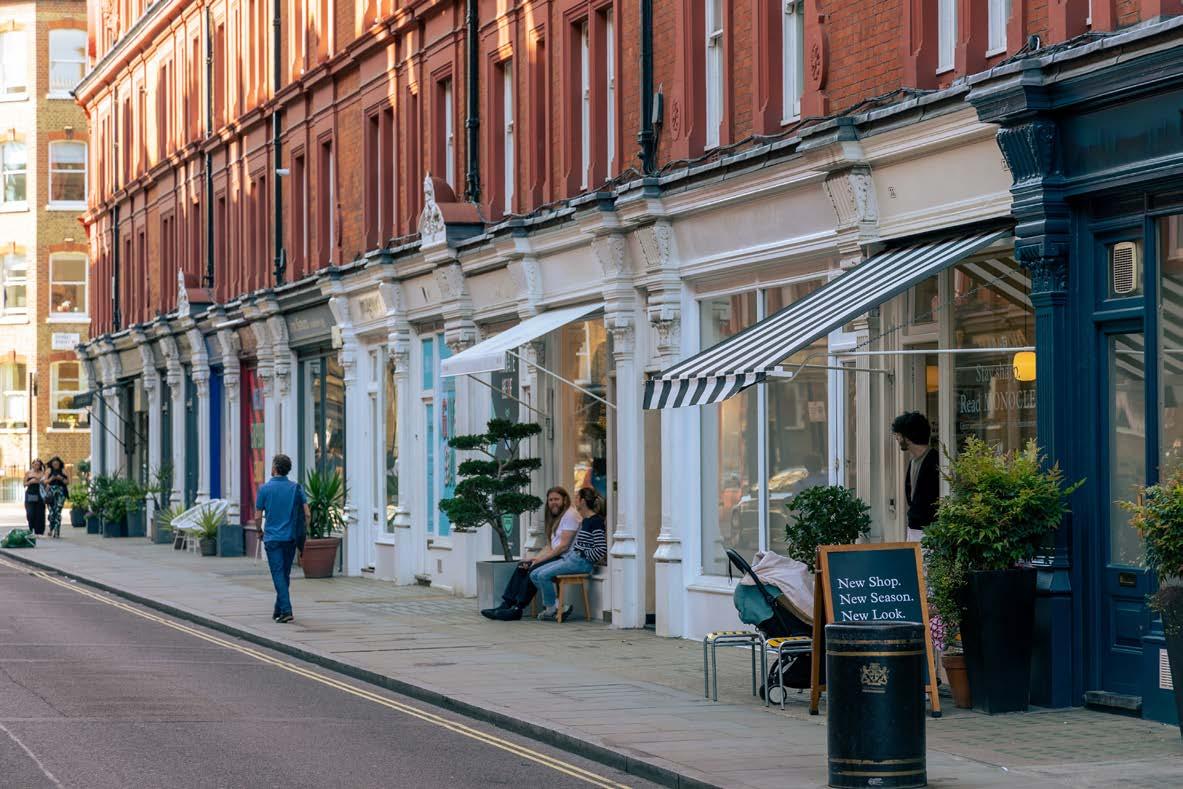

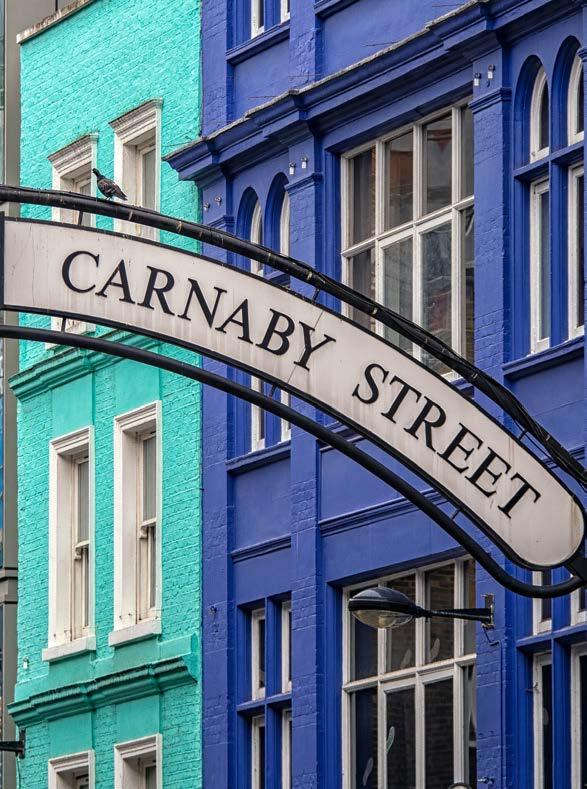
Developed by: Selling agent: These particulars are provided as a guide to what is being offered and are subject to contract and availability. Whilst showing the general specification and design of the properties we reserve the right and liberty at our discretion to amend or vary. All measurements are approximate and taken at the maximum points and should not be relied upon. Layouts, sizes and specification are not final and may change at the developer’s discretion. We advise that any prospective purchasers employ their own independent experts to verify the statements herein. Map for reference purposes only. Not to scale. All information and images provided are the property of Acorn and may not be used or replicated in part or full without prior permission from Acorn.

