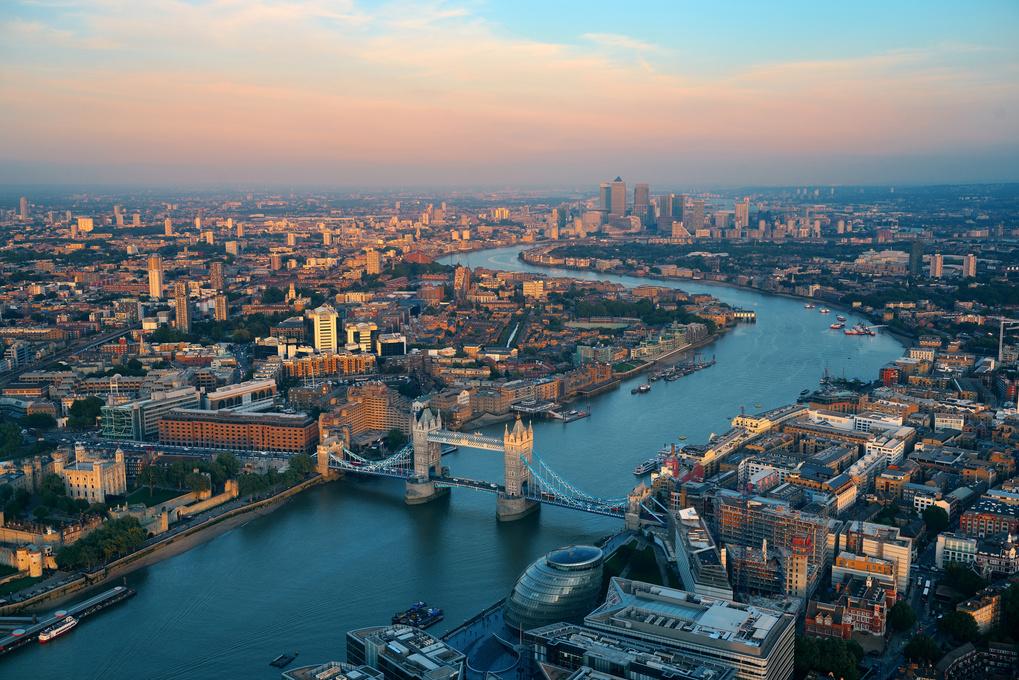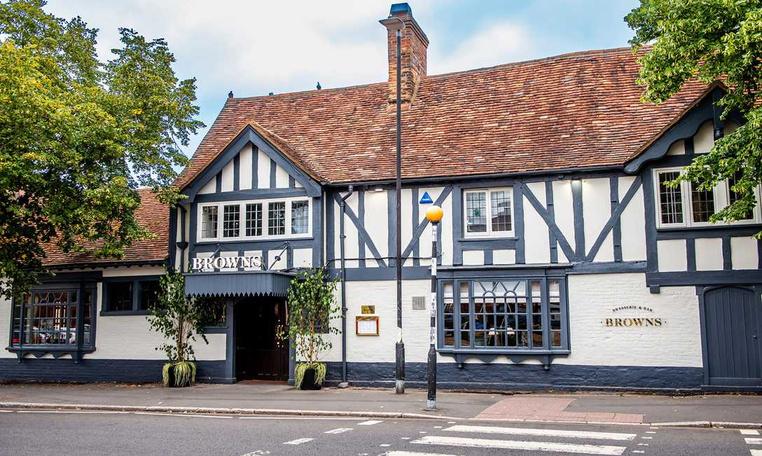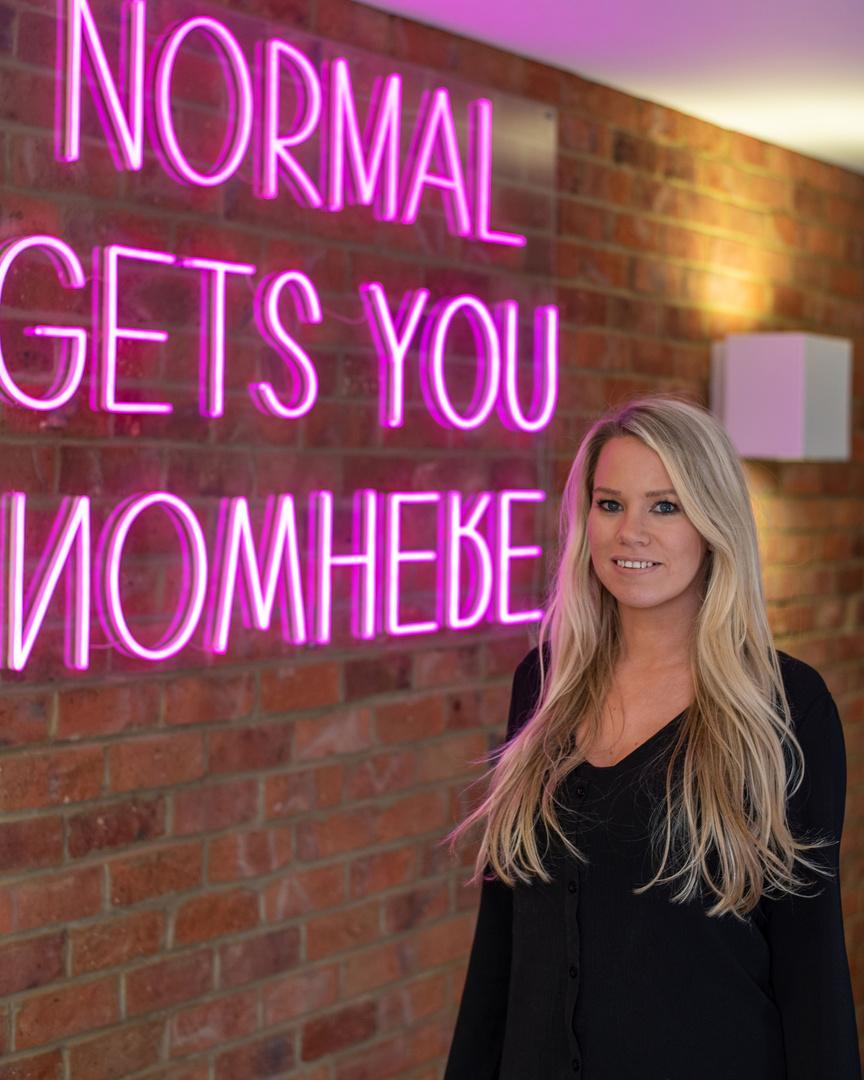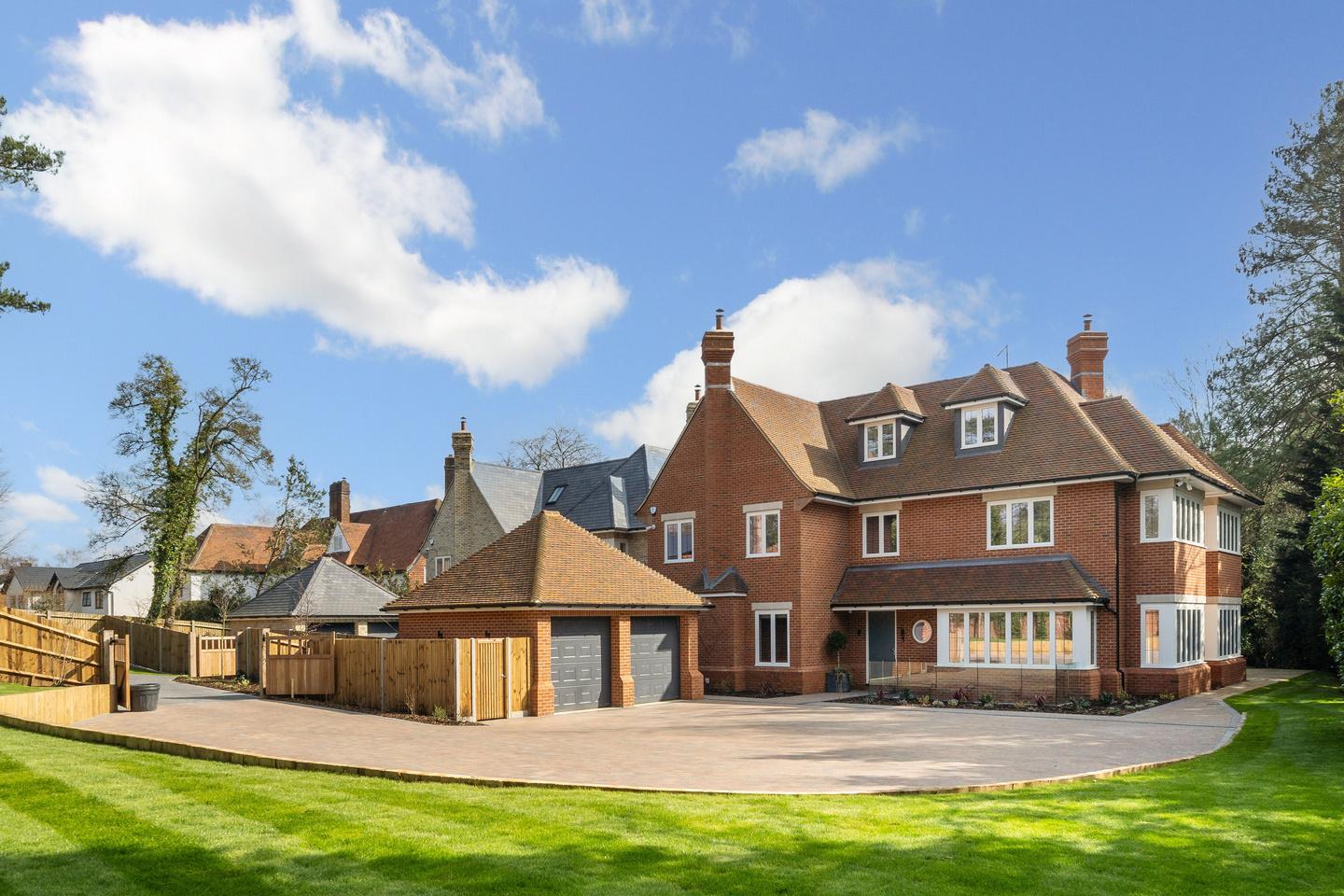
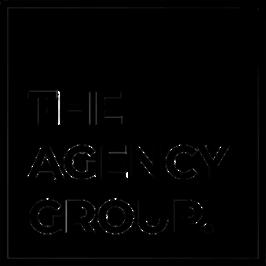



NEW BUILD
DOUBLE GARAGE
CINEMA ROOM
GATED DRIVEWAY
HOME AUTOMATION
FIVE BEDROOMS
FIVE BATHROOMS
THREERECEPTION ROOMS
OFFICE
BUILT IN 2024

Welcome to this breathtaking residence located on the sought after road Knottocks Drive. Spread across four levels, the property offers unparalleled space for contemporary family life. The ground floor boasts generously proportioned rooms, including a stunning kitchen/dining/family area seamlessly flowing into the garden. With five bedrooms distributed across the first and second floors, the main suite stands out with its expansive dimensions, featuring a dressing area and spacious en suite.

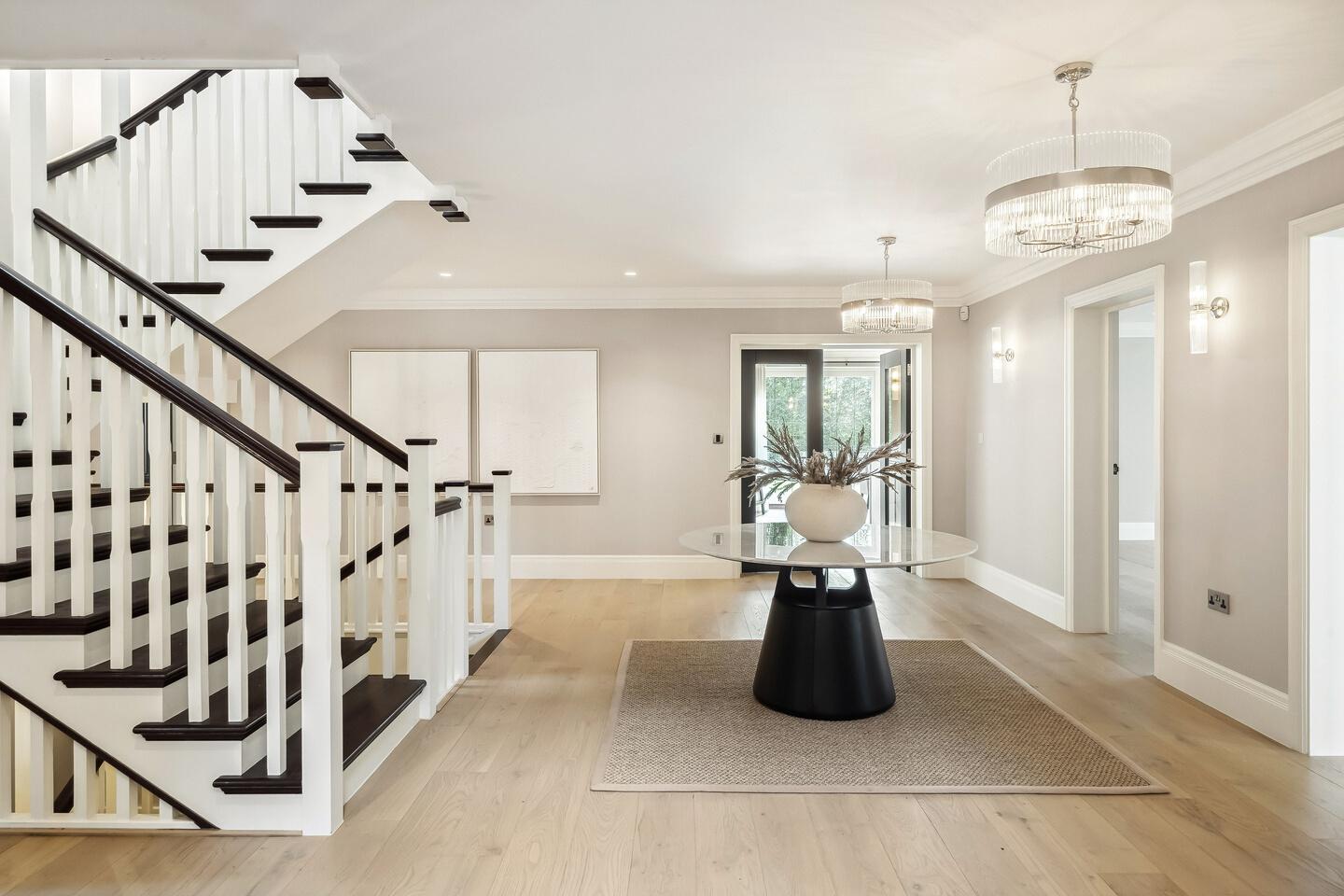
On the main level, you'll find expansive living spaces that invite comfort and relaxation, highlighted by a captivating kitchen/dining/family area that effortlessly flows into the outdoor garden, creating a seamless indoor-outdoor experience. This space serves as the heart of the home, where family and guests can gather and create lasting memories. Moreover, the main level boasts practical amenities, including a utility room for added convenience in household tasks, a dedicated home office providing a productive workspace, and two additional reception rooms offering versatile areas for entertainment or quiet relaxation, ensuring there's ample room for every aspect of modern living.

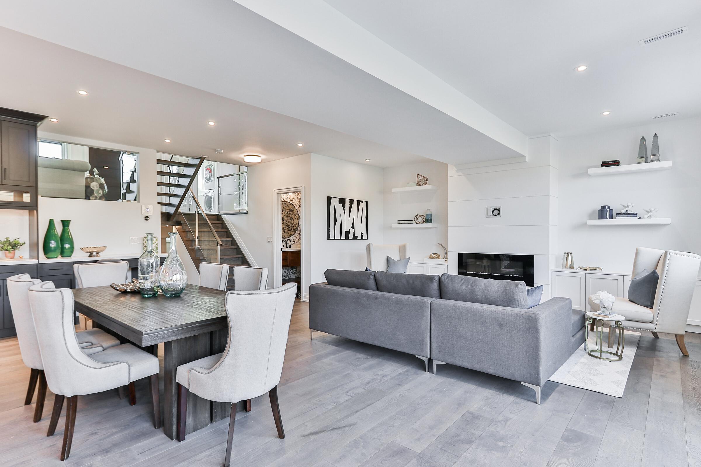


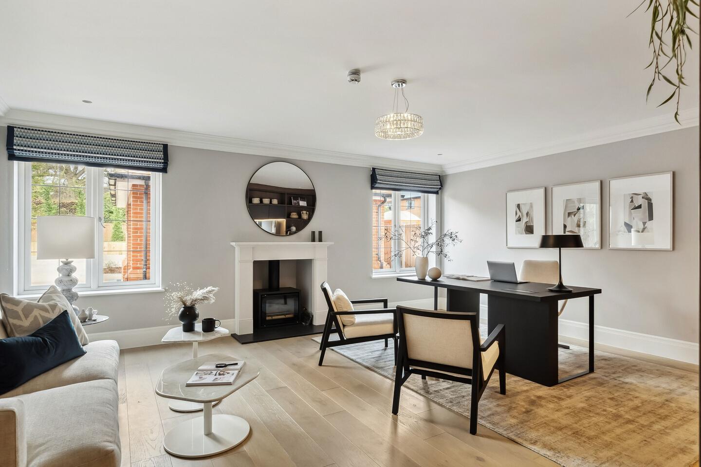

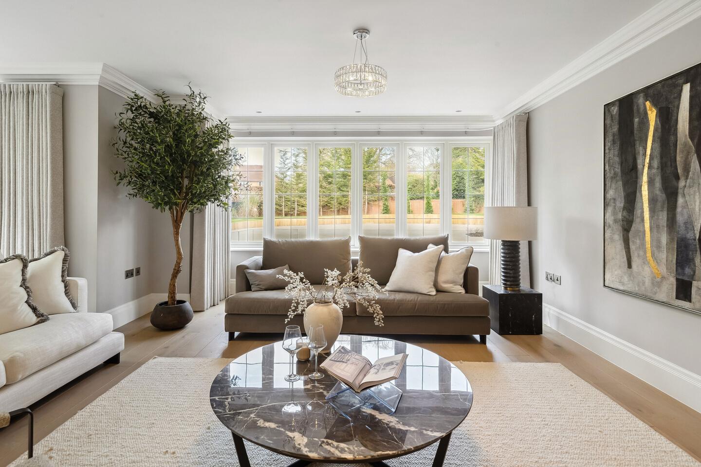
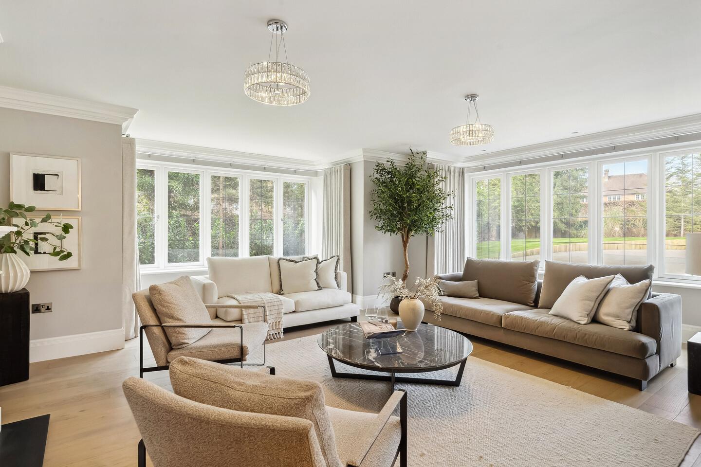
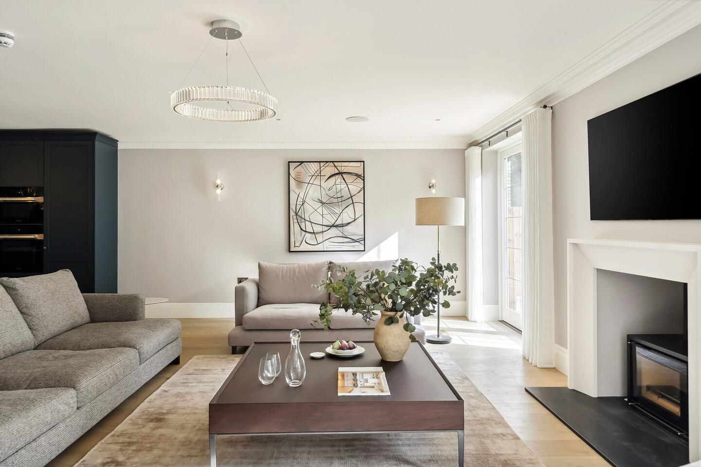
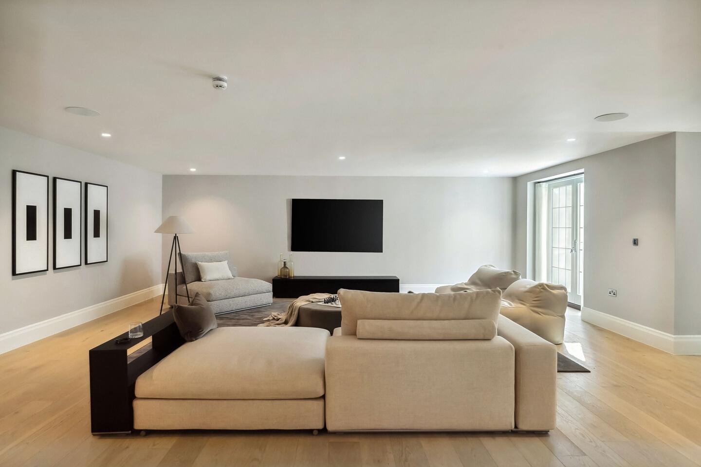
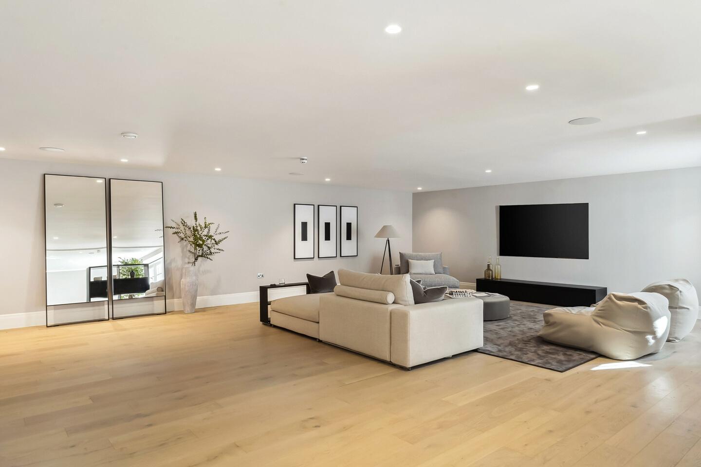
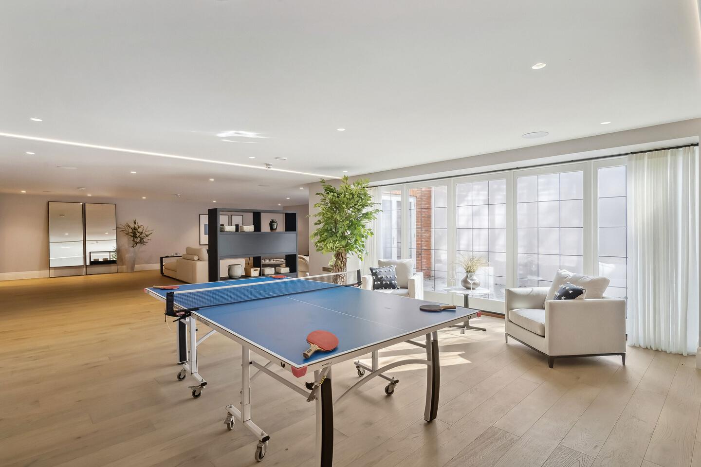


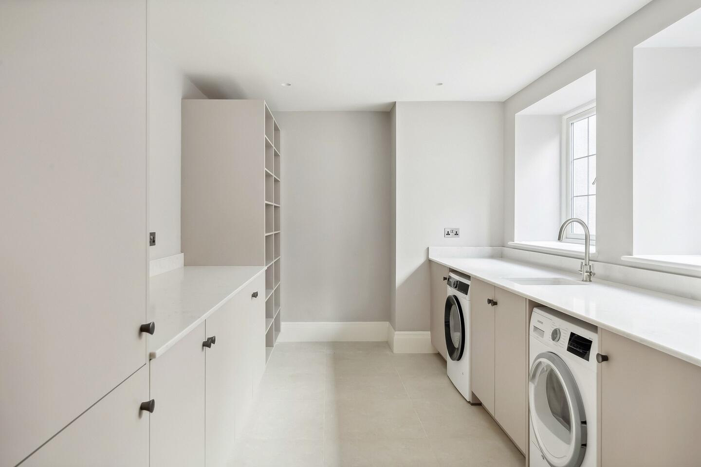

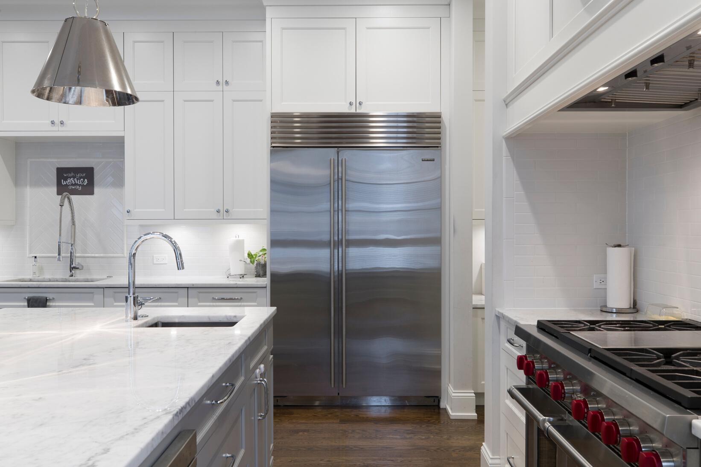
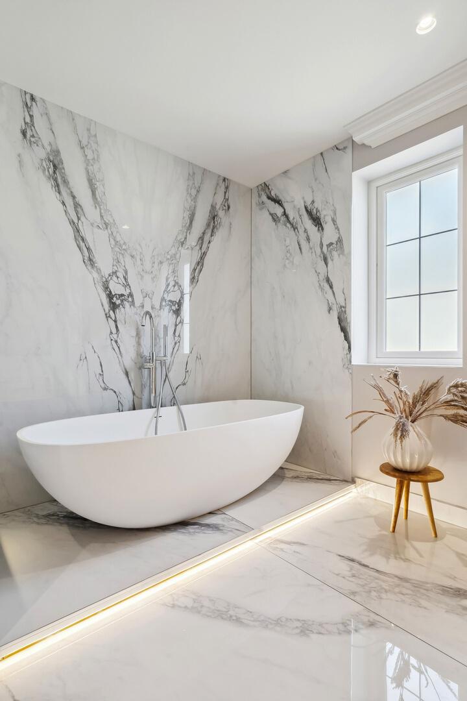
The open-plan kitchen, meticulously crafted by Watermark, features state-of-the-art Miele appliances, ensuring both functionality and style meet seamlessly in this culinary space.
In each bathroom, distinctive design elements curated by Watermark ensure that every suite possesses its own unique charm, promising a bespoke experience for each resident. Enhanced by lavish bathroom furniture and exquisite porcelain tiles, these spaces exude luxury and sophistication. Furthermore, the inclusion of a silent, in-line extraction system in all bathrooms guarantees a serene environment, where relaxation and rejuvenation are paramount.

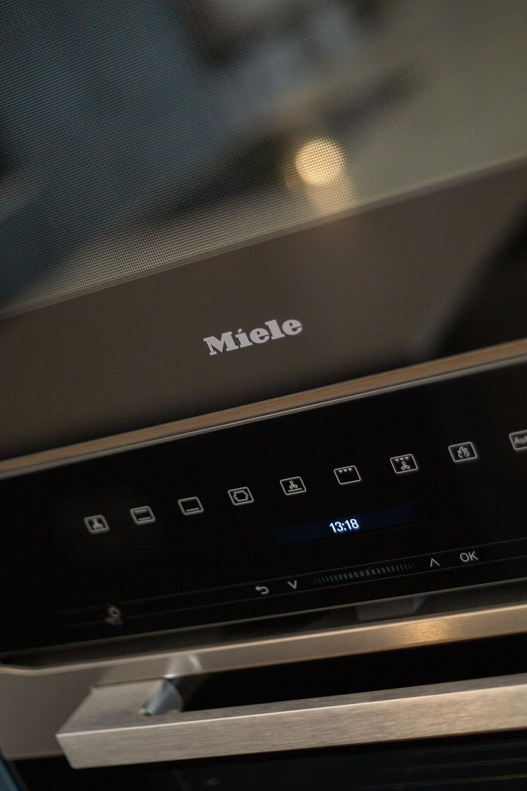
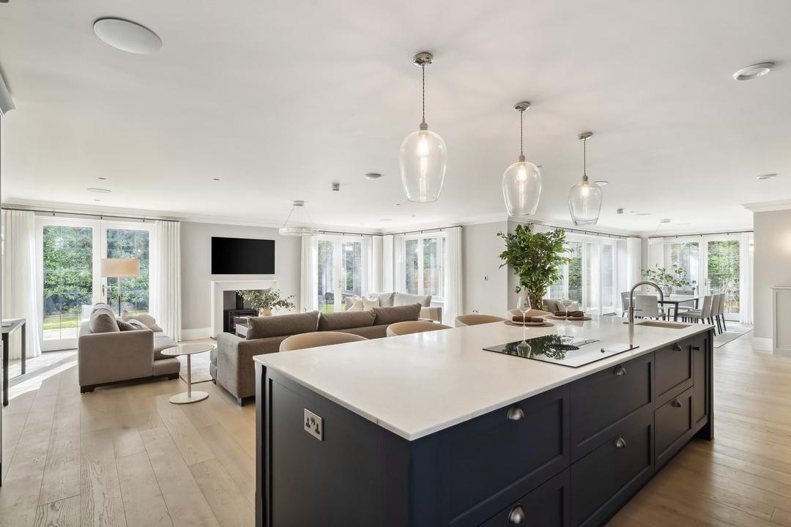

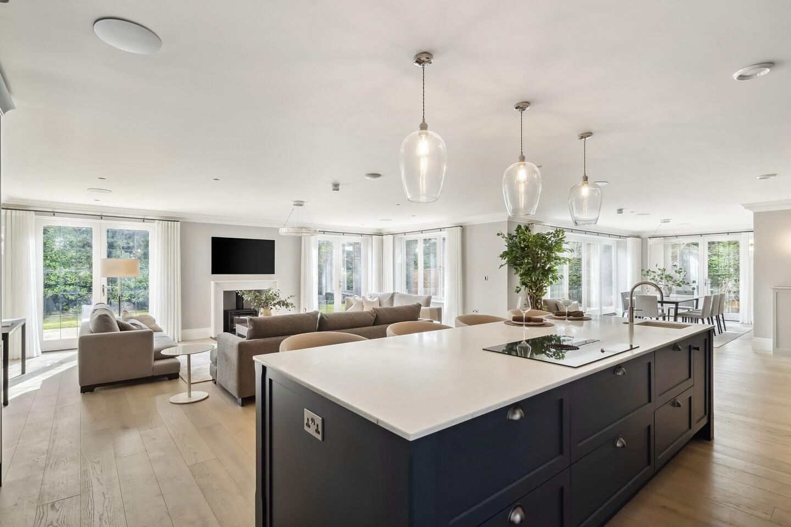
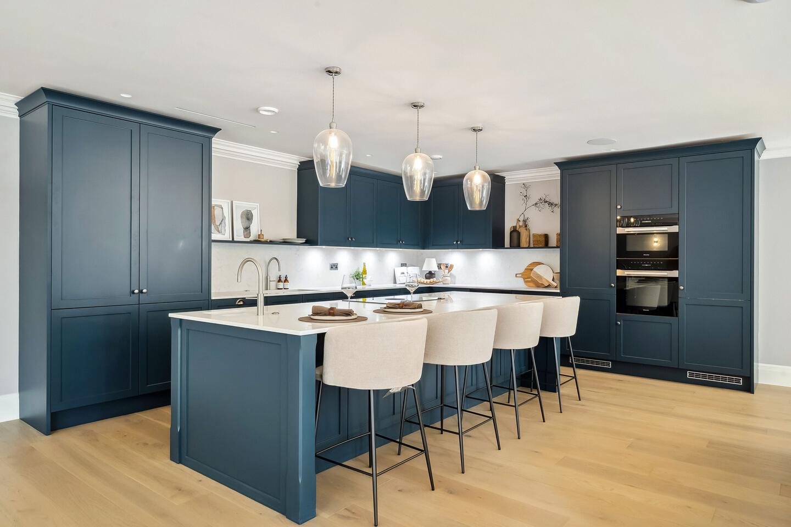
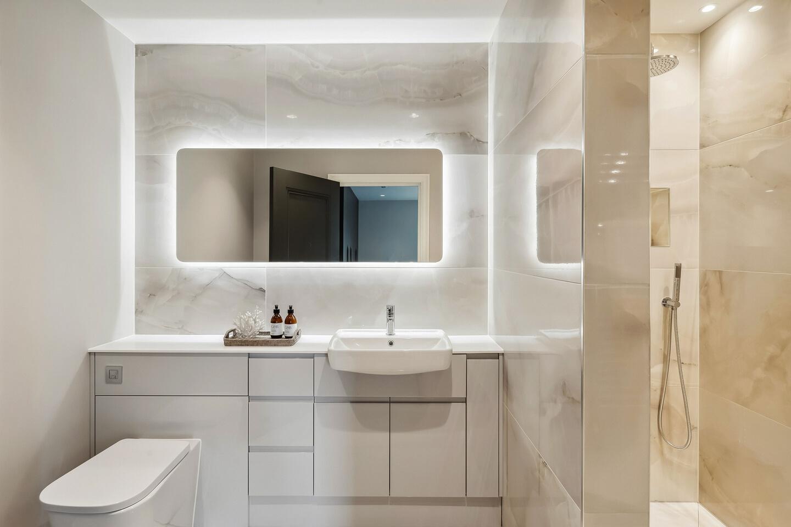
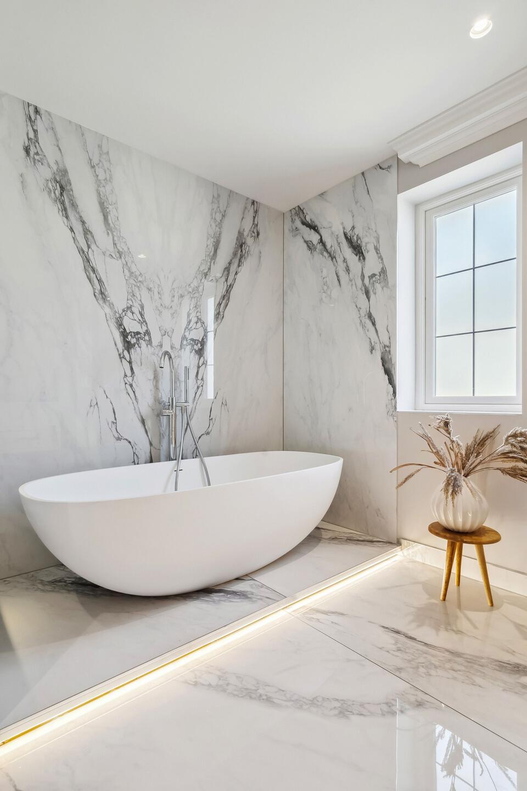
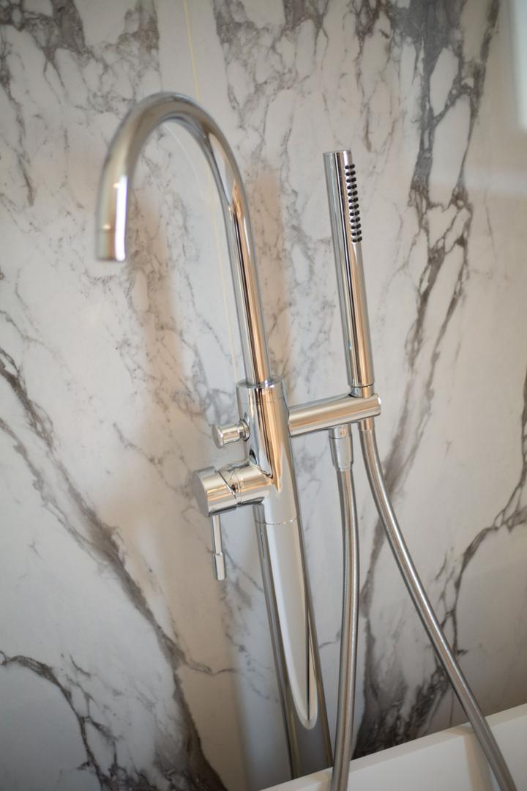

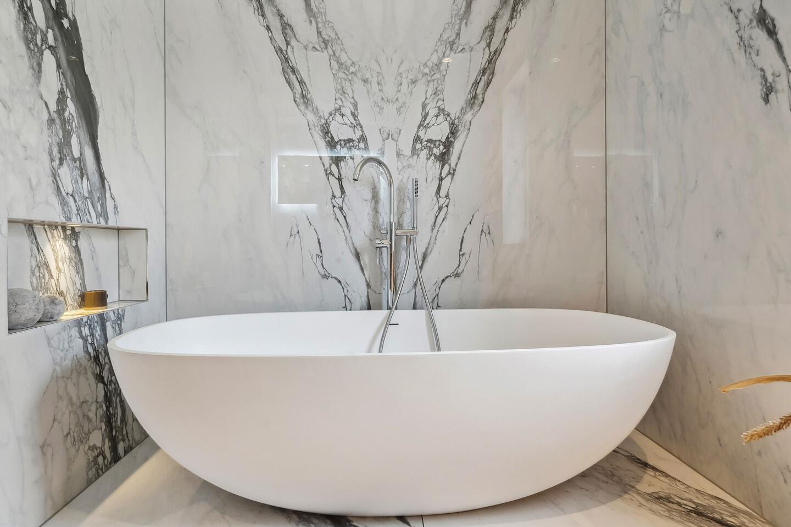

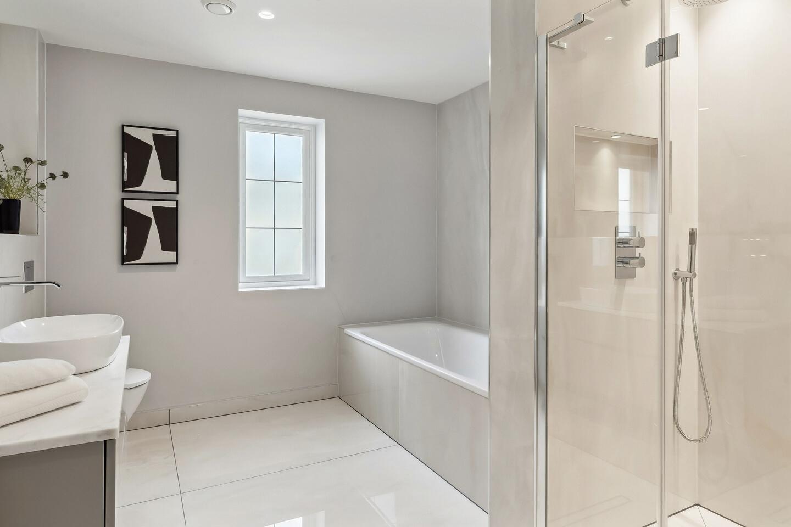
The master bedroom suite stands out for its generous proportions, providing ample space for relaxation and comfort. With two distinct dressing areas, there's plenty of room to organise and store clothing and accessories conveniently The ensuite bathroom, also generously sized, offers a luxurious retreat with its spacious layout, allowing for indulgent relaxation This combination of space and luxury makes the master bedroom suite a truly inviting and comfortable haven within the home.
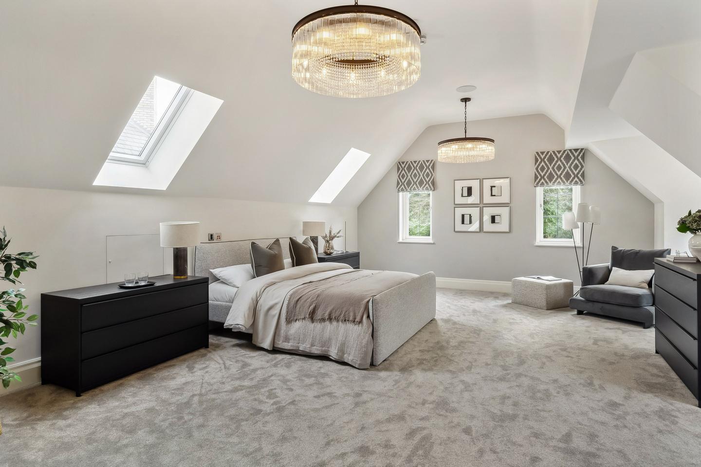
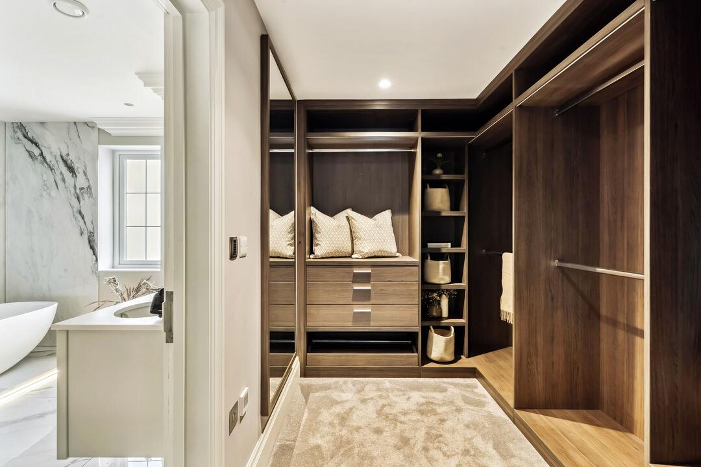
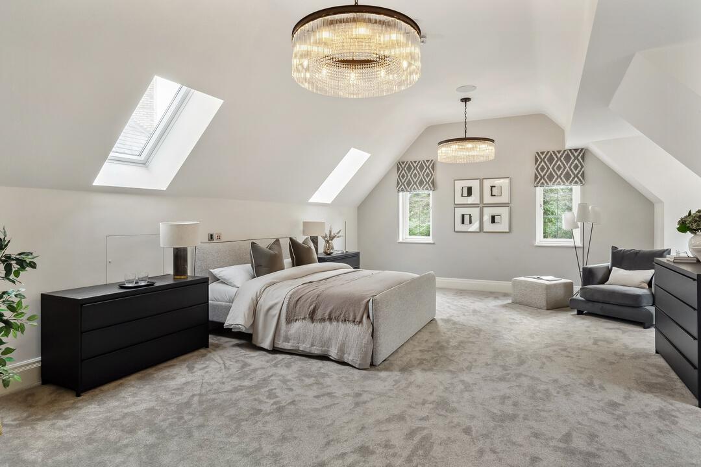

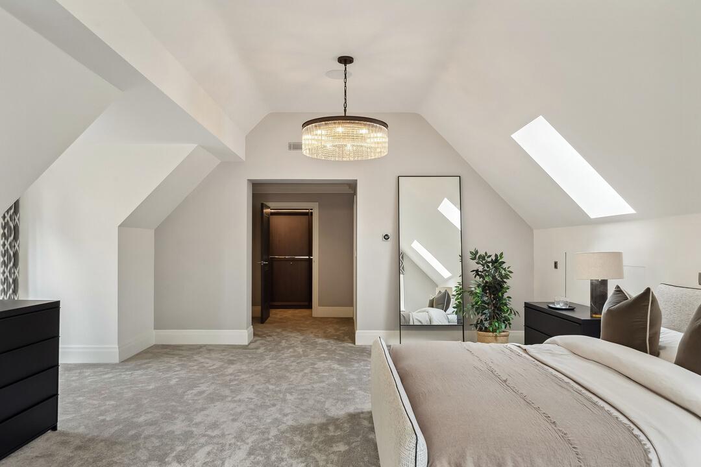




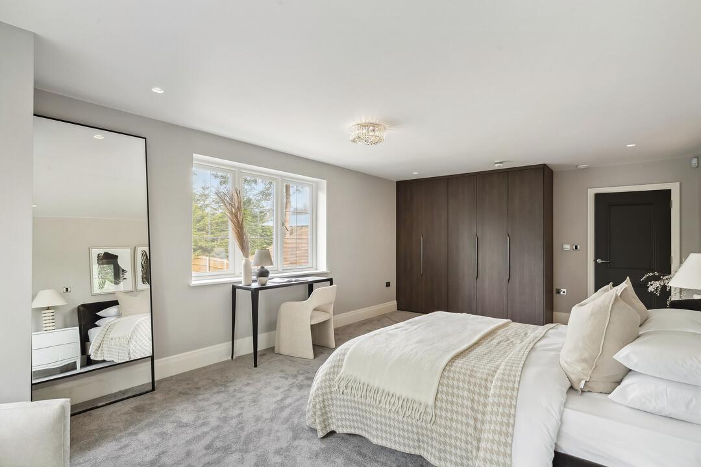
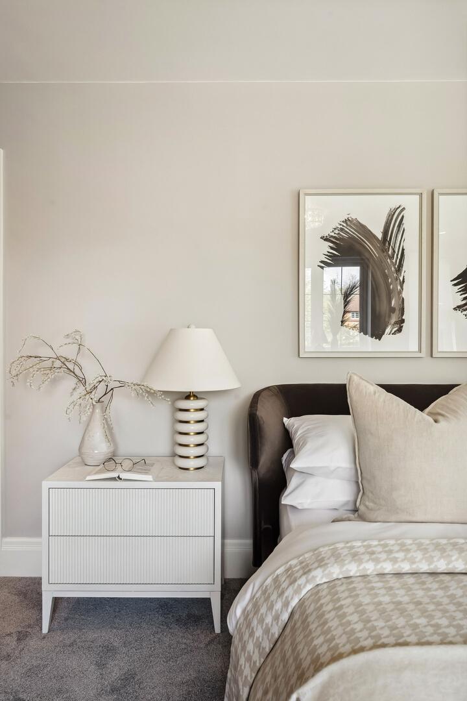
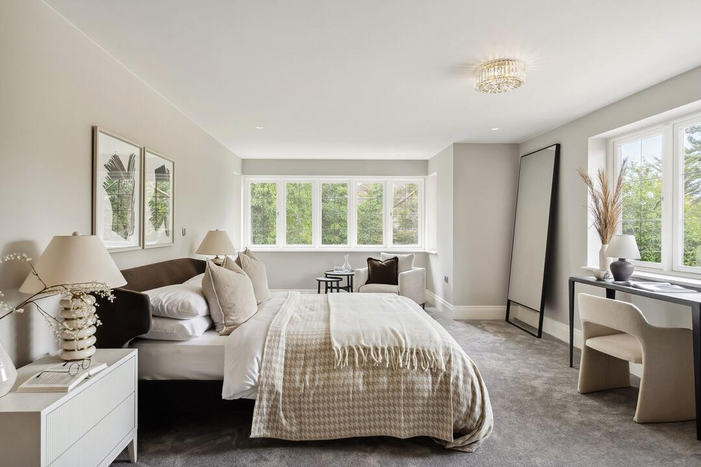


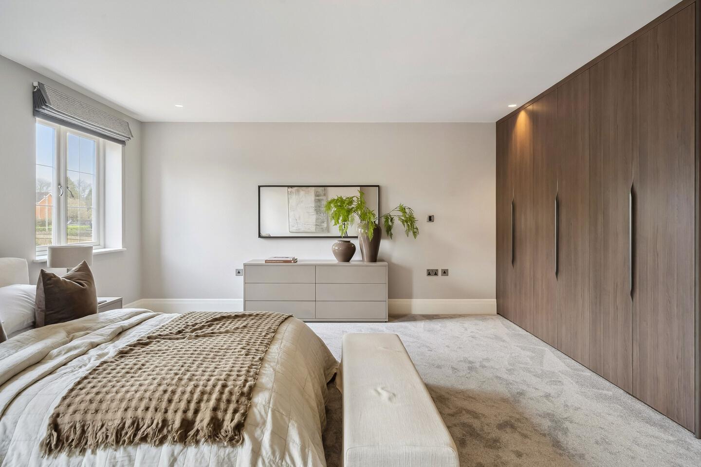
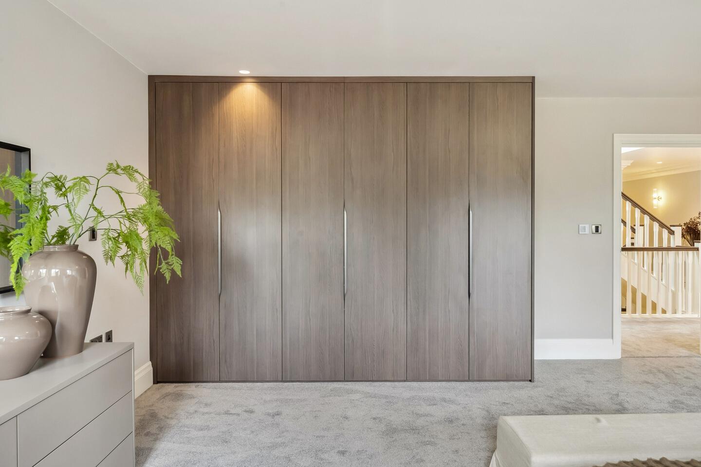

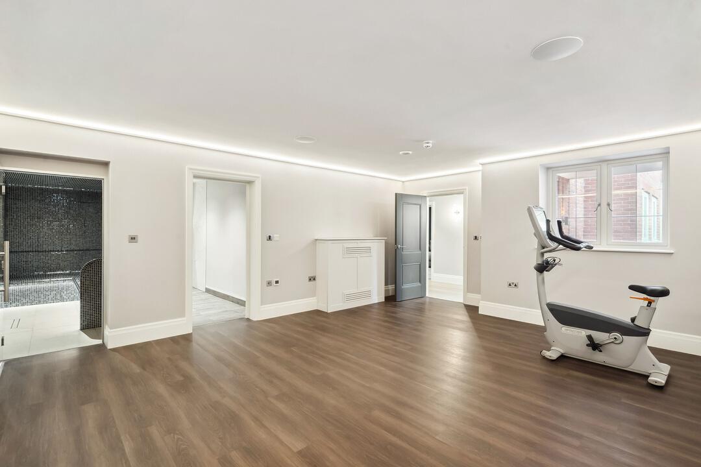
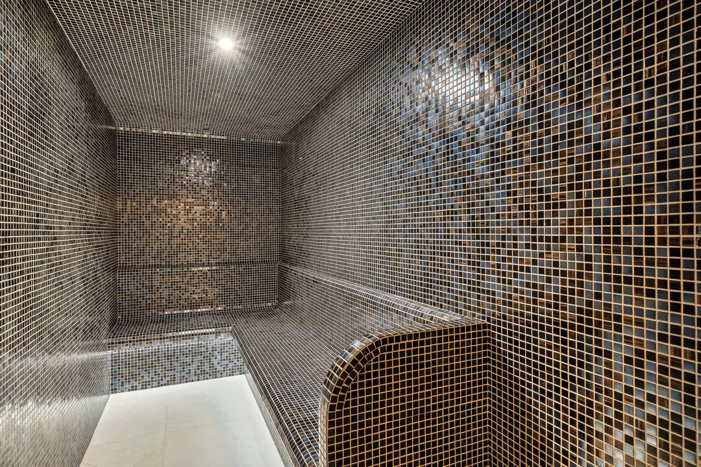



Situated just 0.7 miles from Beaconsfield High Street and under 1 mile from Beaconsfield Old Town, Knottocks Drive offers easy access to an array of shops, eateries, and amenities. Commuters benefit from a fast track train line nearby, providing a swift 25minute journey to London Marylebone, along with convenient access to the M40, M25, M4, and Heathrow Airport.
Buckinghamshire's renowned educational institutions, including prestigious grammar schools like Beaconsfield High for Girls and Dr Challoner's Boys Grammar School, as well as esteemed private schools such as Wycombe Abbey and Eton, ensure excellent schooling options for residents
