
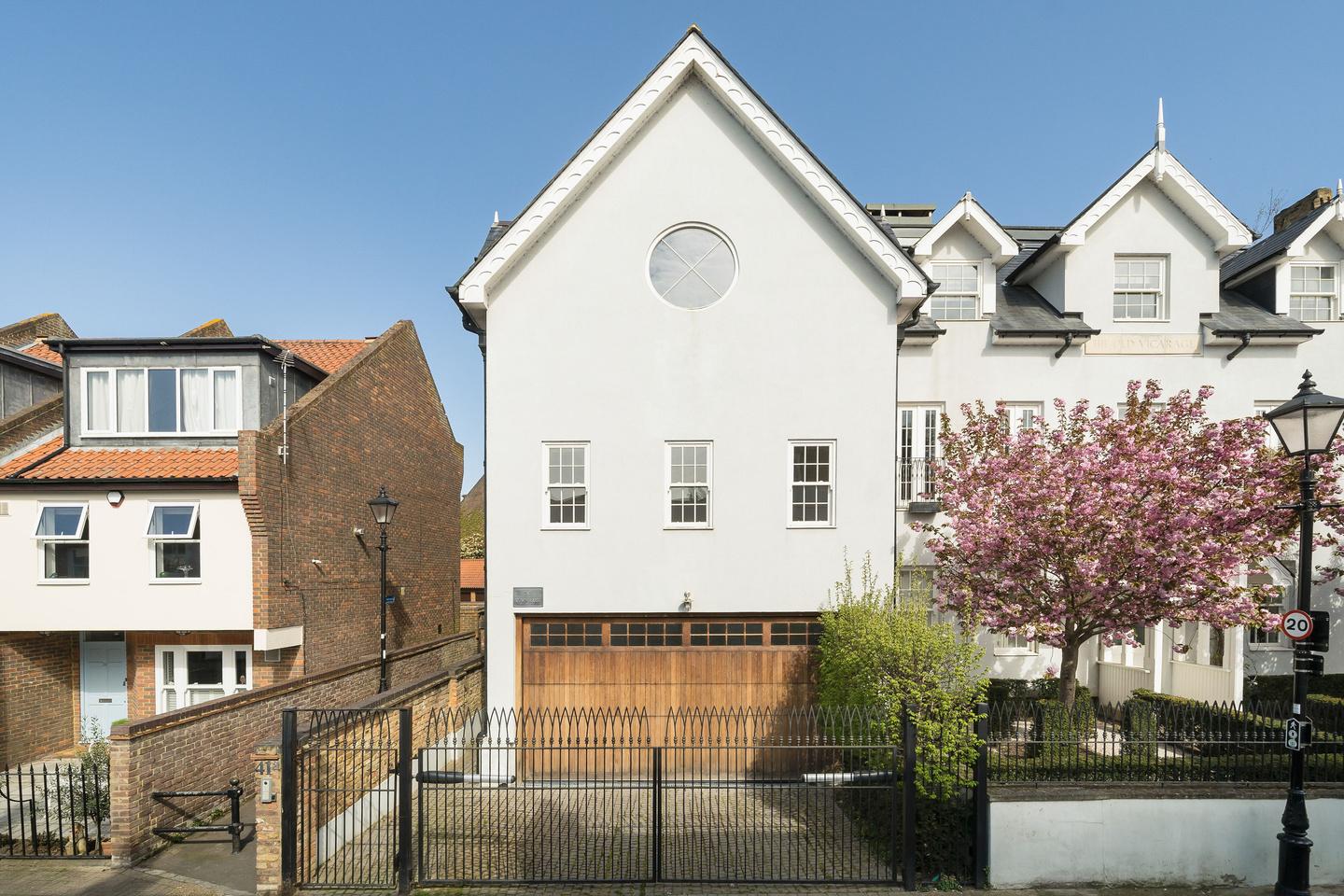

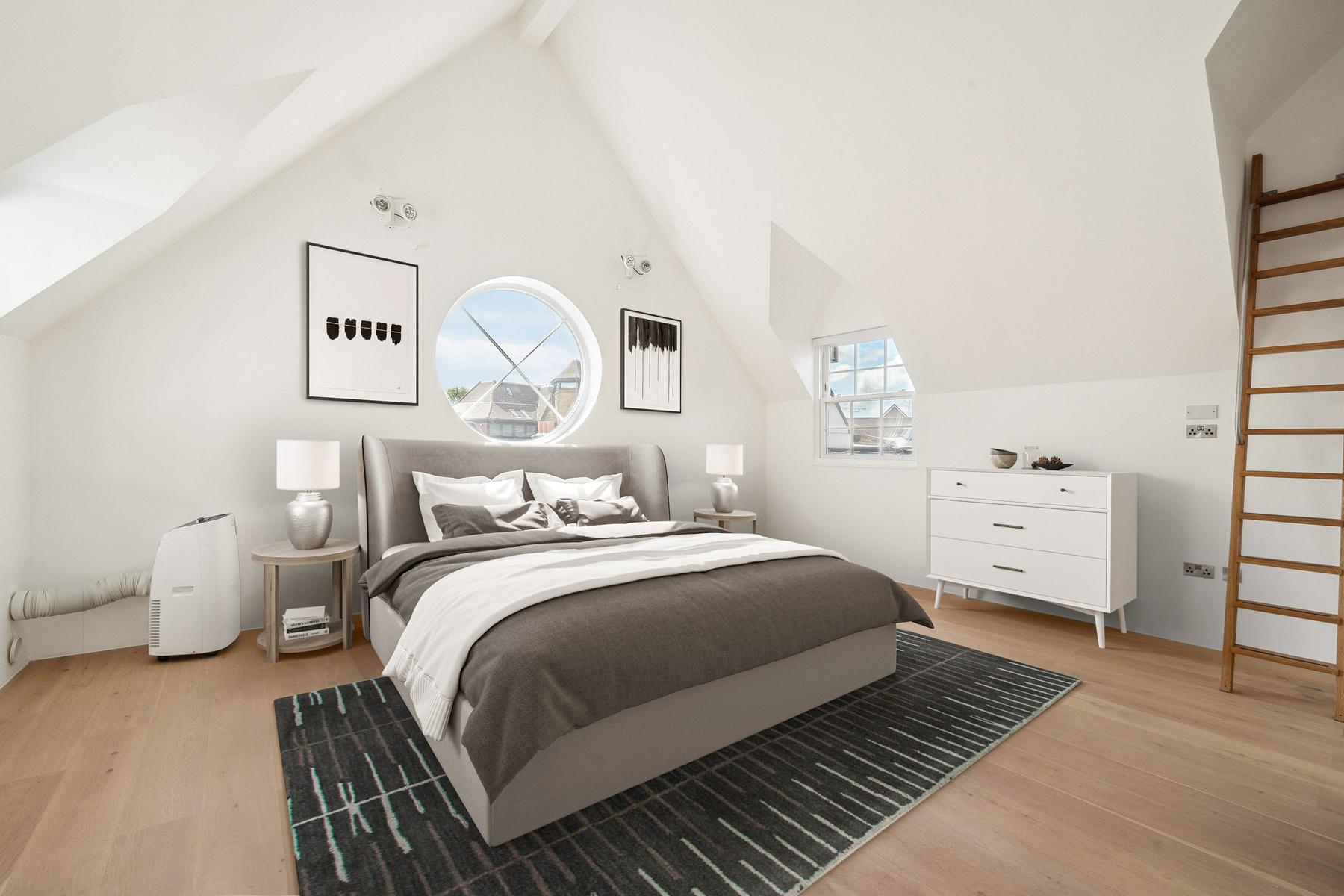




A stunning five double bedroom family in Old Isleworth that has been cleverly designed throughout to offer bright and spacious accommodation, wooden flooring and an abundance of storage.
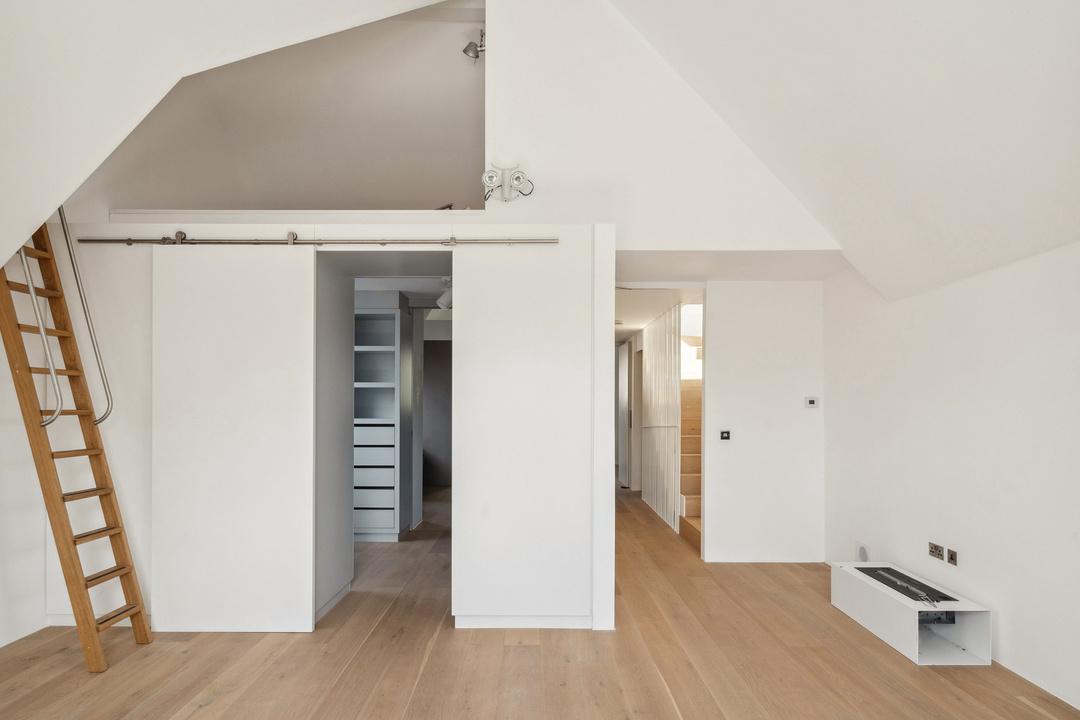











A stunning five double bedroom family in Old Isleworth that has been cleverly designed throughout to offer bright and spacious accommodation, wooden flooring and an abundance of storage.



The ground floor boasts an impressive open plan kitchen and reception room with integrated appliances, comprehensive cabinetry and work surface spaces.


From here you can access the garden with patio and gravel and a fire pit. There is also a downstairs bathroom and a garage leads into the hallway.



R I V A T E P A T I O A N D F I R E P I T
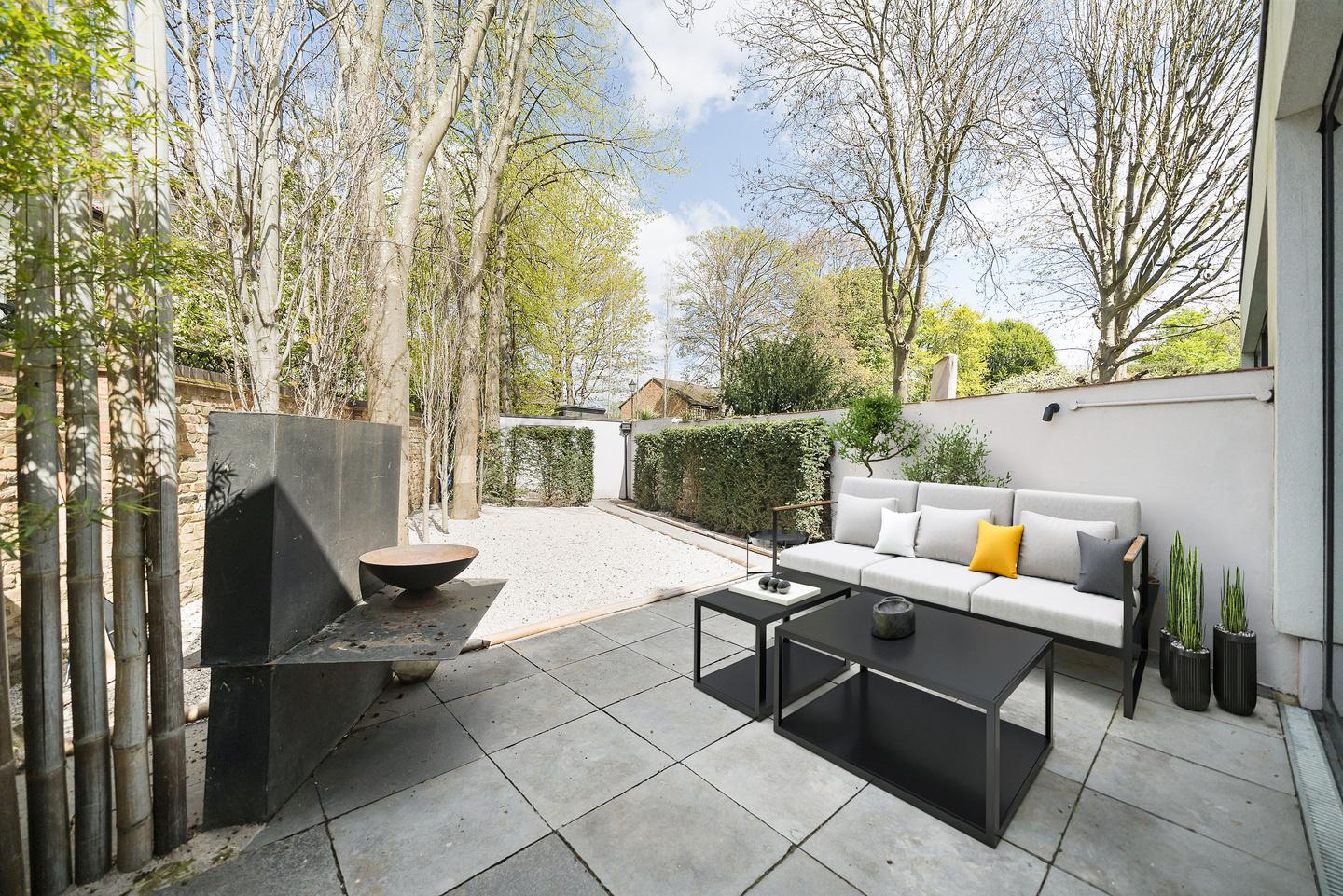
The first floor accommodation offers three double bedrooms, one with an ensuite, and a family bathroom. A further two double bedrooms with a stylish Jack and Jill bathroom, including a roll top bath and a beautiful dressing area completes the second floor accommodation.









S T Y L I S H E N S U I T E B A T H R O O M
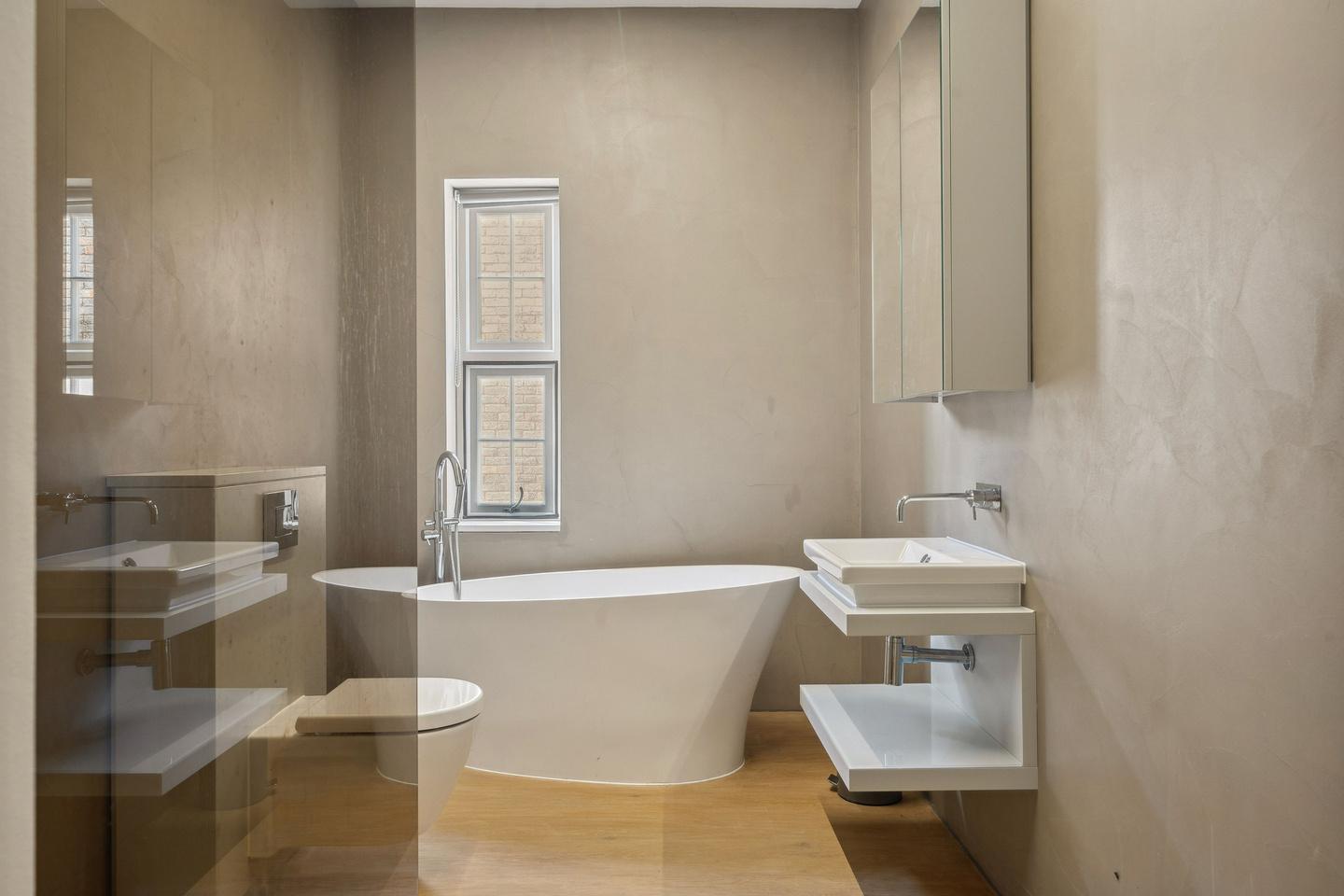



Contemporary Scandinavian styling offers light and bright spaces, providing extensive storage throughout the home.




The Townhouse is further complemented by a gorgeous roof terrace on the third floor and separate accommodation at the rear of the garden, with bathroom, kitchen and space for bedroom/reception area. The space lends itself to being a home office or selfcontained accommodation.

The property is set away from the road behind electric gates that leads to a gravel drive with plenty of space for vehicle parking and garaging.
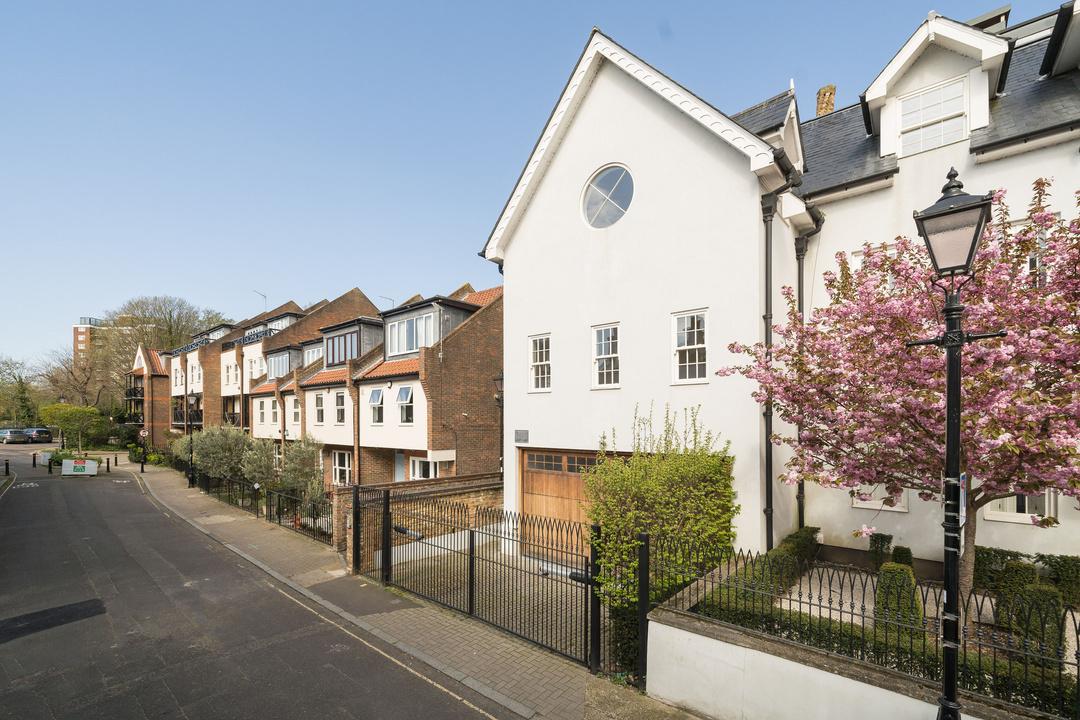
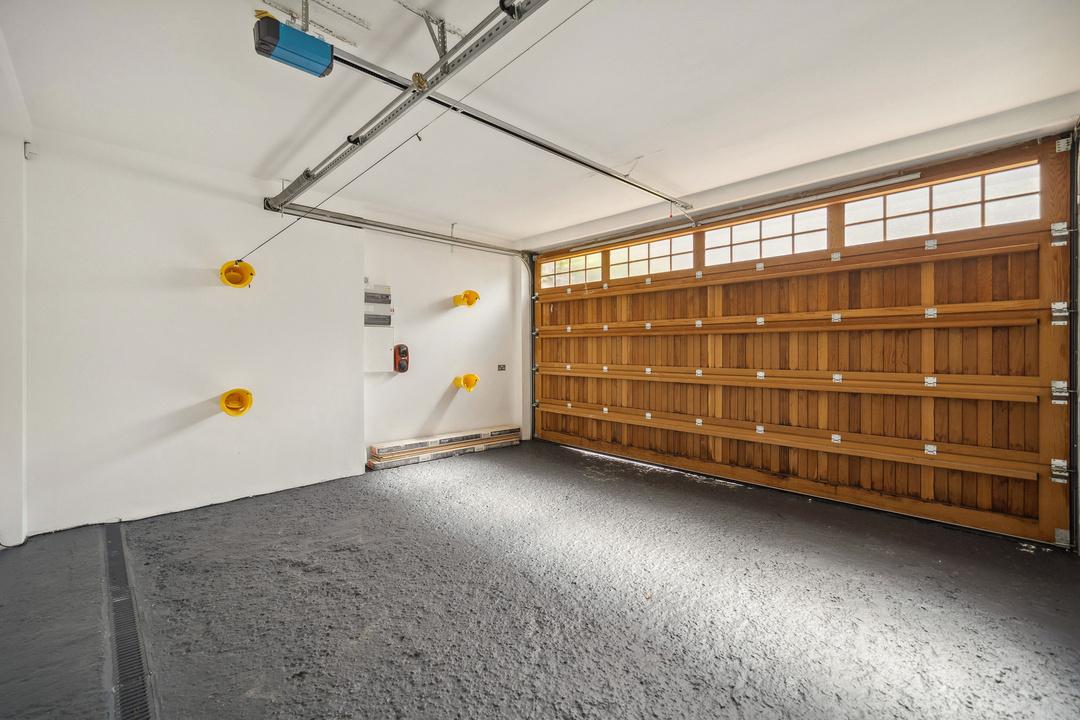

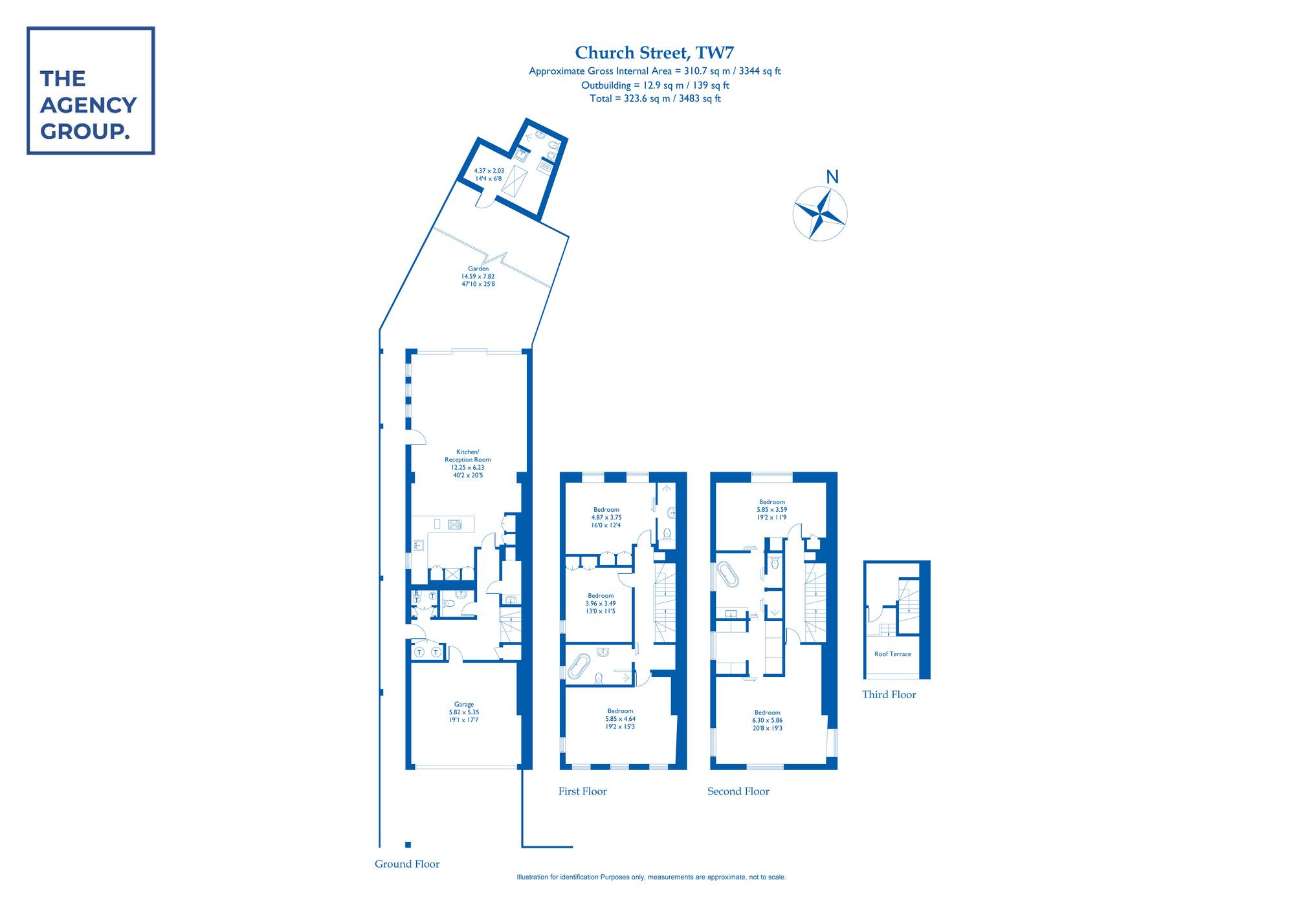
Church Street is nearby to a variety of charming river pubs, cafes, restaurants and shops. Neighbouring Twickenham and St Margarets village are easily accessible and Richmond Town is located just across the River and can be reached by river paths. Regular bus routes link Old Isleworth to St Margarets train station in around five minutes. St Margarets station provides direct trains to Waterloo in around 30 minutes.

simon@theagency-group.com


@simon
@theagency.group