
PRESENTED BY

8 BEDROOMS 8 BATHROOMS 2 POWDER ROOMS 10,682 SF LIVING AREA 1.5 +/- ACRE LOT SIZE
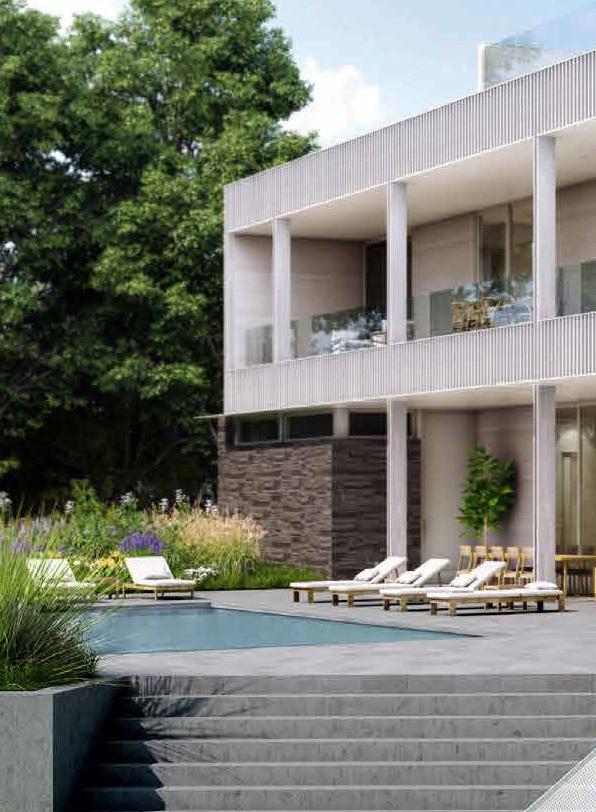
East End Building Co. latest development project, estate/family compound. Perched overlooking a 50 acre reserve, southern exposure and nearly 9.000 square foot single-family residence. 392 Seven Ponds Towd has a deliberate clean modern design. The open living design extends into the 50 acre reserve. The 1.5 +/- lot highlights a large oversized pool, pool house with covered porches and sunken tennis.


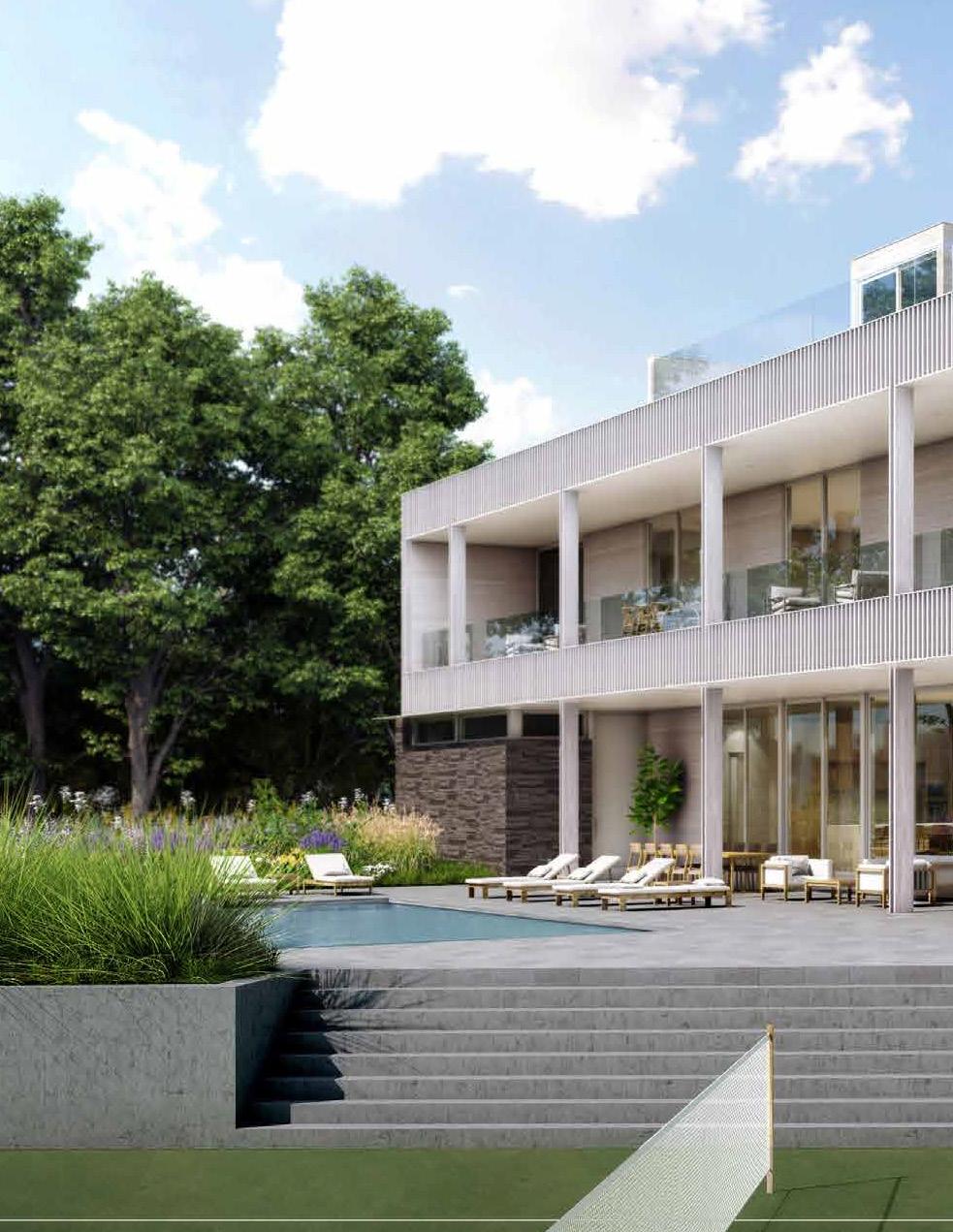

GROUND FLOOR
ENTRYWAY
FAMILY ROOM
KITCHEN PANTRY SERVICE KITCHEN
DINING ROOM
JUNIOR SUITE WITH BATHROOM, WALK-IN CLOSET AND SITTING ROOM
OFFICE
LAUNDRY ROOM
MUDROOM
OUTDOOR CHANGING ROOM WITH BATHROOM POOL 3-CAR GARAGE
392 SEVEN
ONDS
WATER MILL, NY 110 FERRY RD, SAG HARBOR, NY 11963 781.799.5686 © 2023 OFFICIAL. ALL MATERIAL PRESENTED HEREIN IS INTENDED FOR INFORMATION PURPOSES ONLY. WHILE, THIS INFORMATION IS BELIEVED TO BE CORRECT, IT IS REPRESENTED SUBJECT TO ERRORS, OMISSIONS, CHANGES OR WITHDRAWAL WITHOUT NOTICE. CONCEPTUAL RENDERINGS FOR ILLUSTRATIVE PURPOSES ONLY. EQUAL HOUSING OPPORTUNITY. W DR REF FRZ DOWN GROUND FLOOR 8 BEDROOMS 8 BATHROOMS 2 POWDER ROOMS 10,682 SF LIVING AREA 1.5 +/- ACRE LOT
P
TOWN RD

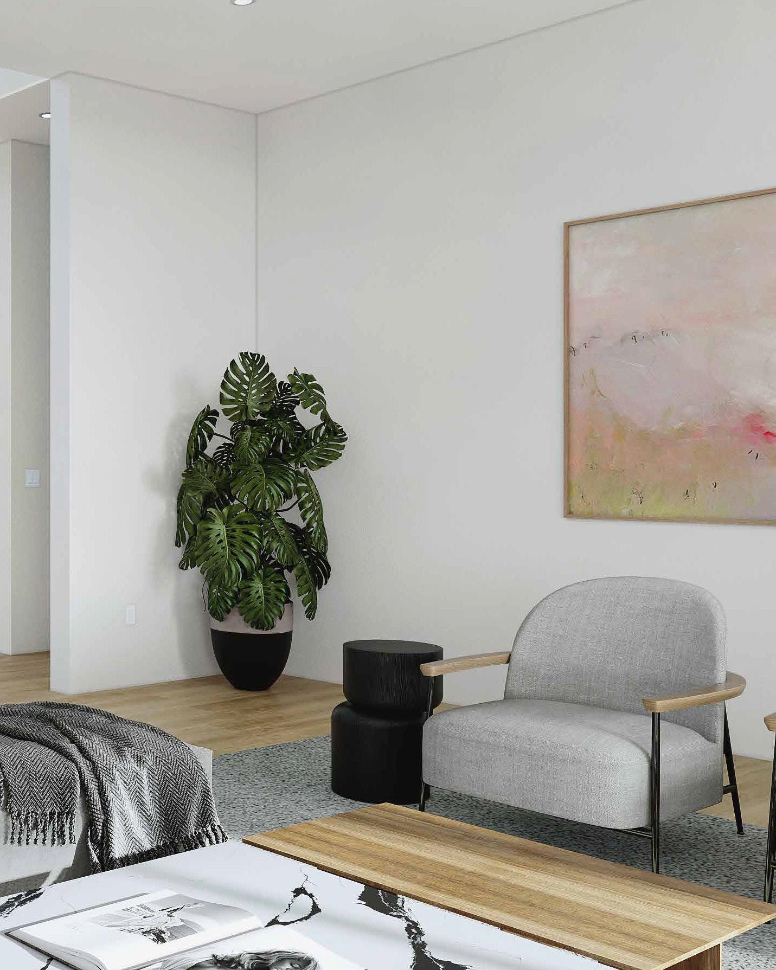
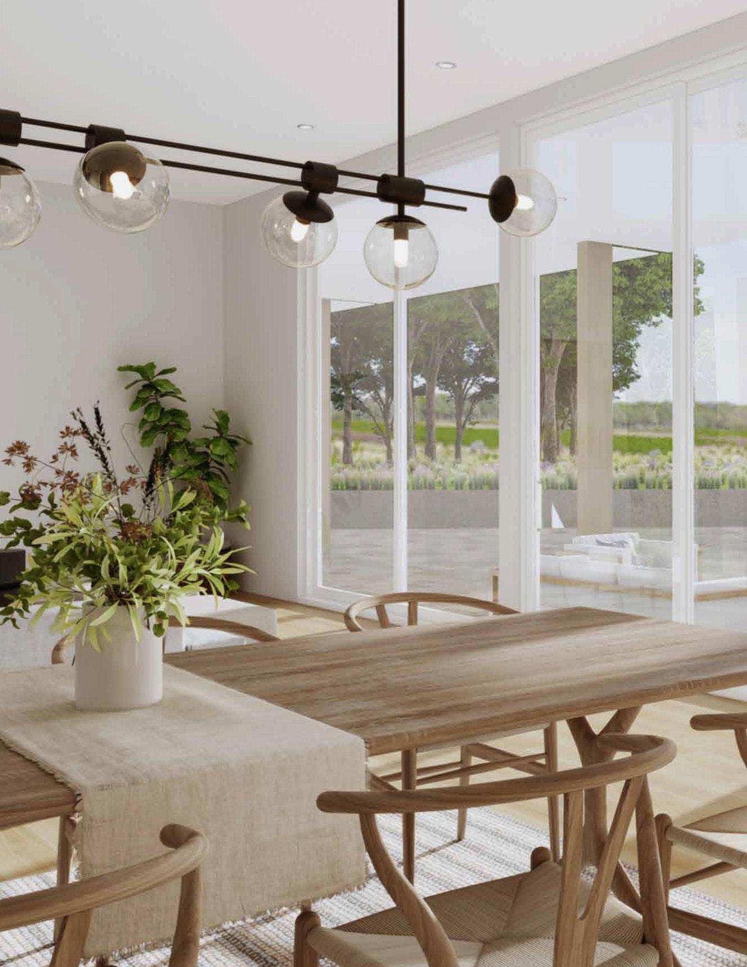

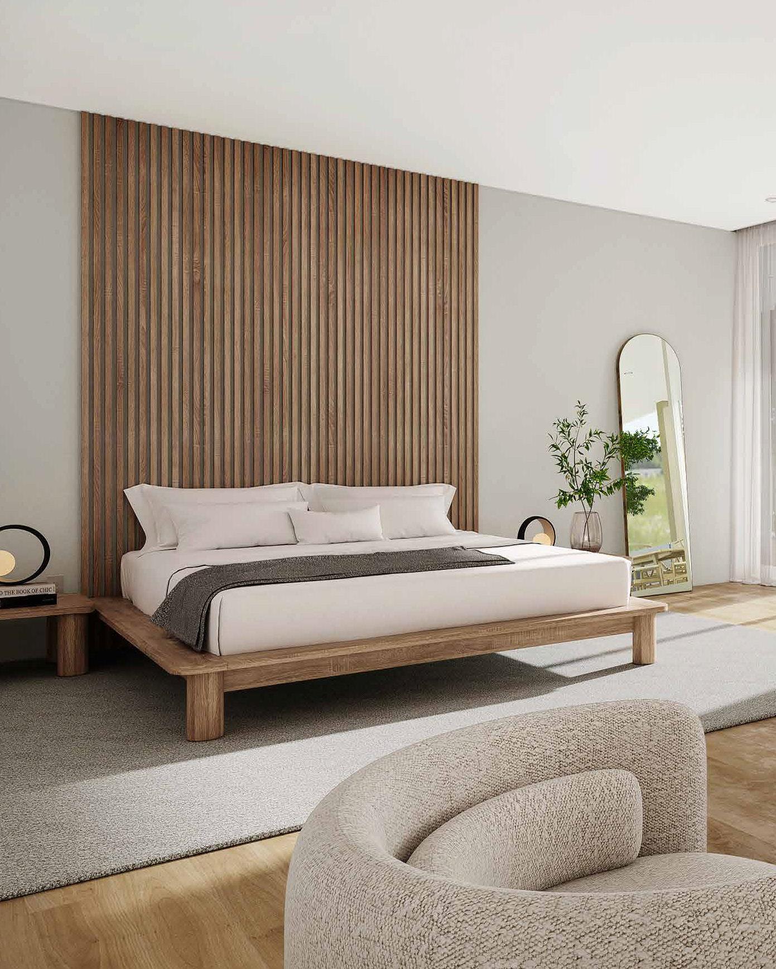
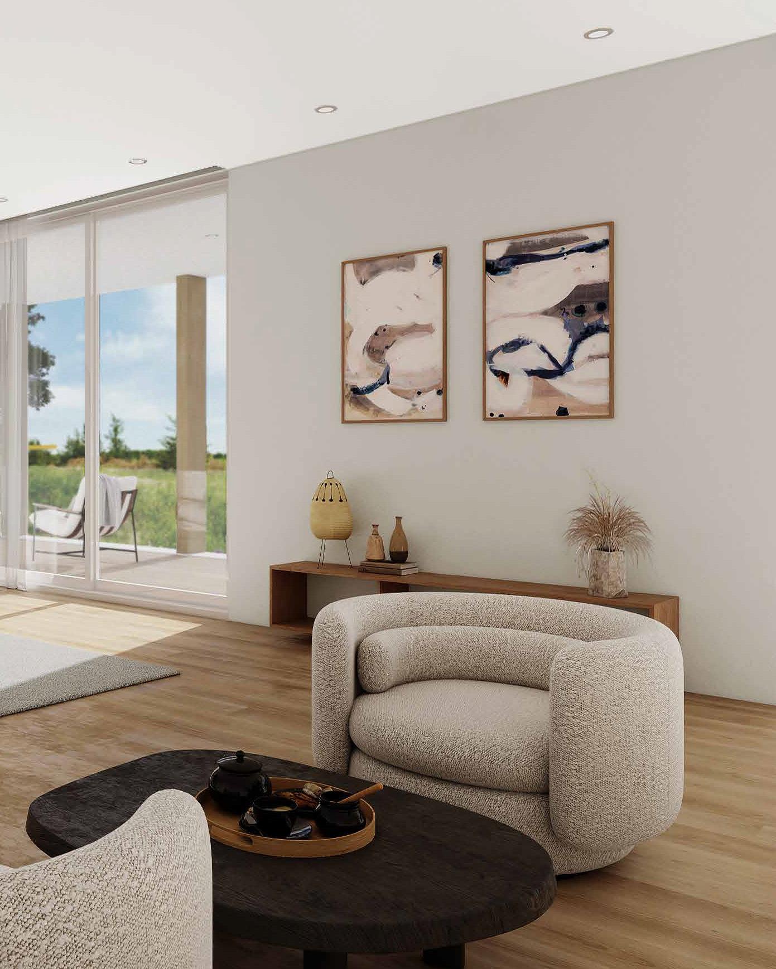
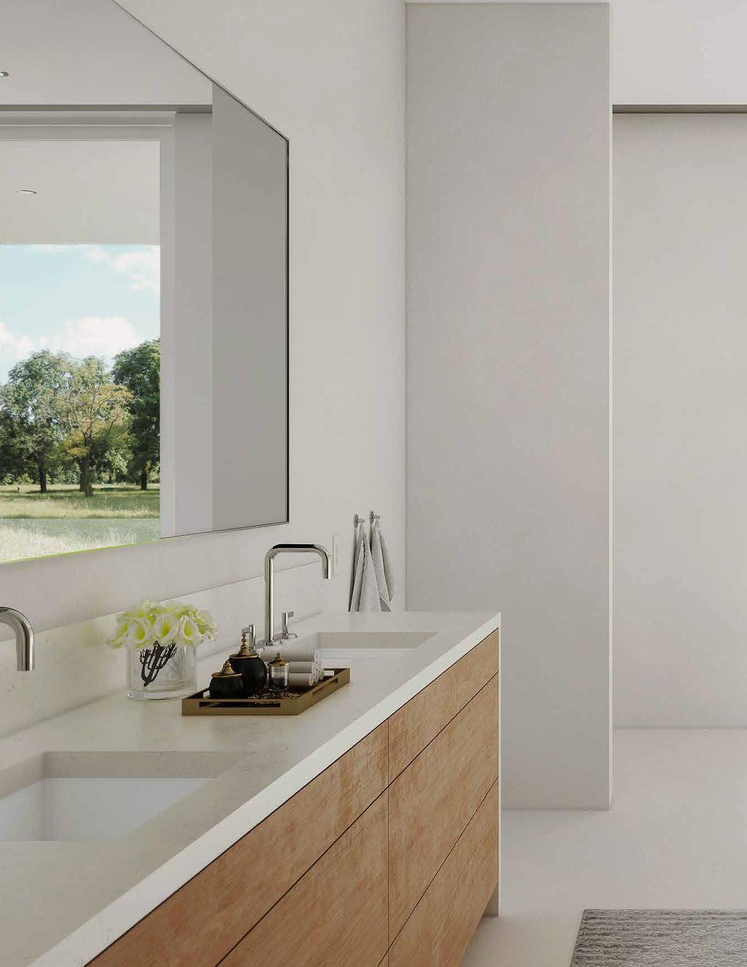

SECOND FLOOR
ELEVATOR
PRIMARY BEDROOM WITH BATHROOM, GALLERY, WALK-IN CLOSET AND ACCESS TO OUTDOOR DECK
4 BEDROOMS WITH BATHROOMS AND WALK-IN CLOSETS
LAUNDRY ROOM
392 SEVEN
ONDS
WATER MILL, NY 110 FERRY RD, SAG HARBOR, NY 11963 781.799.5686 © 2023 OFFICIAL. ALL MATERIAL PRESENTED HEREIN IS INTENDED FOR INFORMATION PURPOSES ONLY. WHILE, THIS INFORMATION IS BELIEVED TO BE CORRECT, IT IS REPRESENTED SUBJECT TO ERRORS, OMISSIONS, CHANGES OR WITHDRAWAL WITHOUT NOTICE. CONCEPTUAL RENDERINGS FOR ILLUSTRATIVE PURPOSES ONLY. EQUAL HOUSING OPPORTUNITY. W SECOND FLOOR 8 BEDROOMS 8 BATHROOMS 2 POWDER ROOMS 10,682 SF LIVING AREA 1.5 +/- ACRE LOT
P
TOWN RD
BASEMENT
ELEVATOR RECREATION ROOM
2 BEDROOMS WITH BATHROOMS AND WALK-IN CLOSETS
POWDER ROOM
RD
BASEMENT
WATER MILL, NY 110 FERRY RD, SAG HARBOR, NY 11963 781.799.5686 © 2023 OFFICIAL. ALL MATERIAL PRESENTED HEREIN IS INTENDED FOR INFORMATION PURPOSES ONLY. WHILE, THIS INFORMATION IS BELIEVED TO BE CORRECT, IT IS REPRESENTED SUBJECT TO ERRORS, OMISSIONS, CHANGES OR WITHDRAWAL WITHOUT NOTICE. CONCEPTUAL RENDERINGS FOR ILLUSTRATIVE PURPOSES ONLY. EQUAL HOUSING OPPORTUNITY. 8 BEDROOMS 8 BATHROOMS 2 POWDER ROOMS 10,682 SF LIVING AREA 1.5 +/- ACRE LOT
392 SEVEN P ONDS TOWN
PROPERTY INFORMATION
Overlooking Southern Exposure Of A 50 Acre Reserve
Pre-Construction/Under Construction
Estimated Completion December 2023
Close To The Hampton’s Amazing Restaurants, Finest Shopping & Notable World-Famous Golf Courses
Built 2023
Modern House
Sioo:x: Abodo Vulcan Thermally Modified Wood Cladding Is Created From New Zealand Plantation
Timber And Engineered With A Patented Vertical Grain Orientation For Superior Weathering Characteristics. Resawn Timber Co’s Abodo® Fine Sawn Face Vulcan Cladding Provides A Unique, Textured Surface With Beautiful Grain Depth.
2 Stories W/ Finished Lower Level
1.5 +/- Acre
8400 Sf+/- + 4000 Sf Lower Level + 2500sf
Second Floor And Roof Top Decking. Expansive Roof
Top Viewing Over Reserve
8 Bedrooms
9 Full, 2 Half Bathrooms W. Large Format Porcelain Tiles
Entire House Premier Window & Door Builder
Fleetwood
Floor To Ceiling Window & Doors
2000 Square Feet Of Sustainable Decking Material
All High Hats & Hvac Vents Spackled In/Consealed
Art Focus Wall Wash High Highs
Lutron Lighting System
Elevator Four (4) Levels
Fresh/Clean Landscape Design By East End Building And Local Landscape Design Architects
2 Fireplaces (90” Liner Gas Fireplace In Living Room, 60” Flare Linear Gas Fireplace In The Den Area With Warm Touch Glass And Fans
52’ +/- Heated Gunite Pool W/ Spa & Lighting
All Weather Tennis Court
3-Car Garage W/ Radiant Heat
3 Coats Of Oil/Tar Base / Stone Driveway
3/8” Steel Driveway Edging
Taxes: N/A
FIRST FLOOR
Massive 11’ Custom Designed Entry Door
2 Story Entry Foyer With Coat Closet
Impressive 4 Story Floating Steel Staircase
With Floating Rift White Oak 5” W. Concealed
Tread Lighting
Brush Nickel Custom Handrails Built Into Glass
Entire House Premier Window & Door
Builder Fleetwood
Floor To Ceiling Window & Doors
Floating Shower Bench
Backlite Linear Shower Niche
Living Room W. Fireplace With Stone Surround
Large Format 40” X 40” Porcelain Tile.
Interior Doors Solid Core, Rift White Oak
Stained Trimless Casing
Reglet Jamb And Baseboard Detail
Entire First Floor Hydronic Radiant Heat
Kitchen (See Details On Next Page)
Dining Room
Study/TV Room/ Office w/ Wet Bar
Family Room w. Fireplace
Jr Primary Suite w/:
- Full Bath w/ Dual Sinks, Shower & Water Closet
- Sitting Area
- Walk In Closet
Powder Room
Mud Room
Laundry Room
3 Car Heated Garage
KITCHEN DETAILS
Main Kitchen
Chef’s Kitchen with Island
Vanities
Laundry Rooms
Butler Pantry
Mudroom
2 Wet Bars
Undercounter Lights Main Kitchen, Chef Kitchen, Wet Bars & Laundry Rooms
Eat-In Kitchen with:
- Stone Counter Tops
- Large Center Island w/ Seating
- Food Pantry
- Chefs Prep Kitchen
- Fireplace
- Julien SmartStation Sink Collection
- Three (3) Sub Zero Refrigerator (Freezer (main kitchen two / 36”, chef’s kitchen one 48”)
- Undercounter Drawer Micro Oven Wolf/Viking
- Wolf 6 Burner Gas Range w/ Griddle Chefs Kitchen
- Wolf 30” Wall Oven E Series
- Miele Induction Cooktop
- Wolf 30” Drop Down Microwave Oven
- Wolf 30” Warming Drawer
- Sub zero Undercounter Beverage Center Den
- Wolf 54 Hood Pro Wall
- Main Kitchen Cabinetry Hood Insert
- Cove Dish Washer 24” Qty 3
- Electrolux 27” Washing Machine Qty 4
- Electrolux 27” Dryer/steam Qty 4
- BBQ Lynx 42” Profession Built In Grill
- BBQ Marvel 24” Outdoor Stainless Steel draws and Door
- BBQ Lynx Double Side Burner
SECOND FLOOR
Expansive Upstairs Decking With Glass Railings
Primary Bedroom Suite With:
- Walk-In Closet
- Access To Private Deck
- Sitting Room
- 2nd Private Decks With Glass
Railing Bathroom With:
- Radiant Heated Floors
- Shower Room
- Soakingtub
- Dual Sinks
- Water Closet
5 Additional Bedroom Suites With:
- Full Bath
- Closets
- Walk In Closets
Floating Shower Benches In Every Bathroom
Backlite Linear Shower Niches
Entire House Premium/Unsurpassed
Window & Door Builder Fleetwood
Floor To Ceiling Window & Doors
Plumbing Fixtures Include Mixture
Of Newport Brass, Water Works, Bainultra, Toto Toilets, Rainshower Heads, Wall Shower Heads And All Bathrooms Have Handheld Wands
Hardwood Flooring 8” Rift White Oak Stained
Interior Doors Solid Core, Rift White Oak Stained
Reglet Jamb And Baseboard Detail
Laundry Room
LOWER LEVEL
Over 4000 Square Feet Of Space
Interior Doors Solid Core, Rift White Oak Stained Trimless Casing
Reglet Jamb And Baseboard Detail
Wine Cellar 1200 To 1500 Bottle
Screening Room
Game/Billiard Room
2 Bedroom Suites With: Closet Shared Full Bath
Gym
Sauna
Steam Room
Powder Room
Courtyard / Staircase To Outside
Ample Room To Add Any Type Of Entertainment Areas Such As Golf Simulator, Game Room, Bowling Alley, Etc.
OUTDOOR AMENITIES
Covered & Open Patios
2500 Sf Second Floor And Roof Top Decking.
Expansive Roof Top Viewing Over Reserve With Sonos And Lighting
18’ X 54’ +/- Heated Gunite Pool
7’ X 10’ Spa With Multi-Jet Massage Package
Matching Non-Slip Pavers That Match Interior Tile
Custom Stone Coping To Match 40” X 40” Matching Pavers
Required Code Fencing And Cedar Tennis Court Fencing
Large Area Of Property Sod Lawn For Ample Backyard Activities
Covered Porches 1nd & 2nd Floor
Pool Cabana
Outdoor Shower
Premier Tennis Court Builder
Century Tennis All Weather
N/S Tennis Court 55’ X 110’
Black Led/Transformer Wac Coach Lights
MECHANICAL / TECHNICAL ASPECTS
Seven (7) Zone Gas Forced Air Heat / Central Air
Individual Room Thermostats Control By Control4 Or App
Hydronic Radiant Heat Entire First Floor & Primary Bath
Town Water Suffolk County Water Authority
Top Of The Line Buderus Boiler With Two (2) 110 +/Gallon Super Store Hot Water Heaters
Hydrocoil Forced Hot Air & Forced A/C
1000 Gallon Buried Propane Tank With Auto Refilling
15 + Zone Irrigation System
Whole House Internet
CREATIVE
Renowned Builder/Designer East End Building Company
Development & Custom Builder in the Hampton’s for Over 25 Years
Award Winning Design and Architecture by The Up Studio
Over 19 Kw Solar System
Central Vacuum
Propane Gas
Alarm System, 3 Control Pads, Water Sensors, Heat Sensors
Sound System Throughout 400 Amp Electrical Service
Sonos Sound System Wiith Outdoor Speakers, All Interior Common Spaces
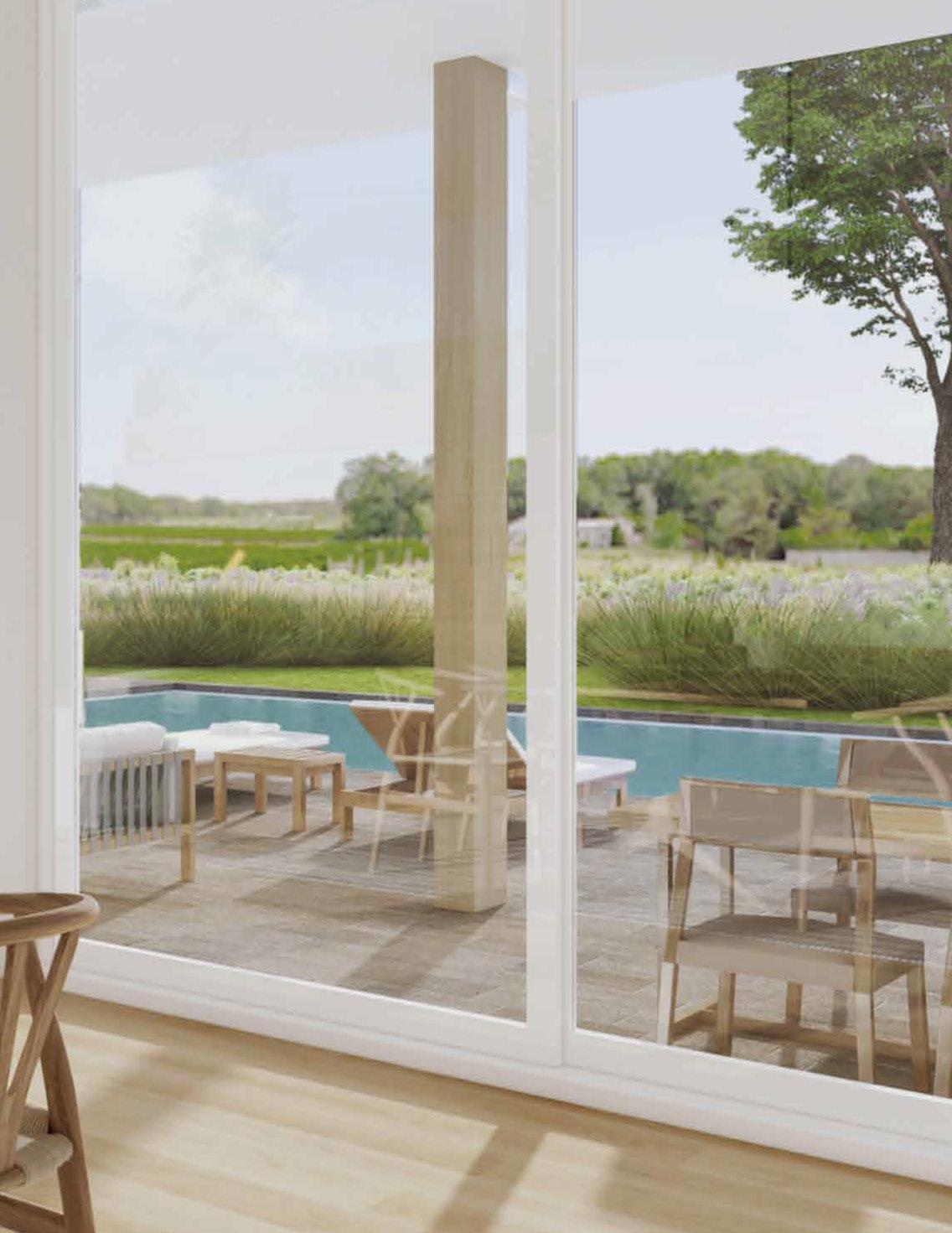
TAL ALEXANDER
Tal @officialpartners.com
SARA SANDLER GOLDFARB
Sara.Goldfarb@officialpartners.com
THE HAMPTONS
110 Ferry Rd, Sag Harbor, NY 11963 Phone 781.799.5686
NEW YORK CITY 331 Park Avenue South, 10th Floor, New York, NY 10010 Phone 917.334.5501
SOUTH FLORIDA
1410 20th St, Suite 212, Miami Beach, FL 33139 Phone 305.539.0071
CALIFORNIA 9171 Wilshire Blvd, Beverly Hills CA, 90210 Phone 310.388.0071
110 FERRY RD, SAG HARBOR, NY 11963 781.799.5686 © 2023 OFFICIAL. ALL MATERIAL PRESENTED HEREIN IS INTENDED FOR INFORMATION PURPOSES ONLY. WHILE, THIS INFORMATION IS BELIEVED TO BE CORRECT, IT IS REPRESENTED SUBJECT TO ERRORS, OMISSIONS, CHANGES OR WITHDRAWAL WITHOUT NOTICE. ALL PROPERTY INFORMATION, INCLUDING, BUT NOT LIMITED TO SQUARE FOOTAGE, ROOM COUNT, NUMBER OF BEDROOMS AND THE SCHOOL DISTRICT IN PROPERTY LISTINGS SHOULD BE VERIFIED BY YOUR OWN ATTORNEY, ARCHITECT, OR ZONING EXPERT. IF YOUR PROPERTY IS CURRENTLY LISTED WITH ANOTHER REAL ESTATE BROKER, PLEASE DISREGARD THIS OFFER. IT IS NOT OUR INTENTION TO SOLICIT THE OFFERINGS OF OTHER REAL ESTATE BROKERS. WE COOPERATE WITH THEM FULLY. EQUAL HOUSING OPPORTUNITY.
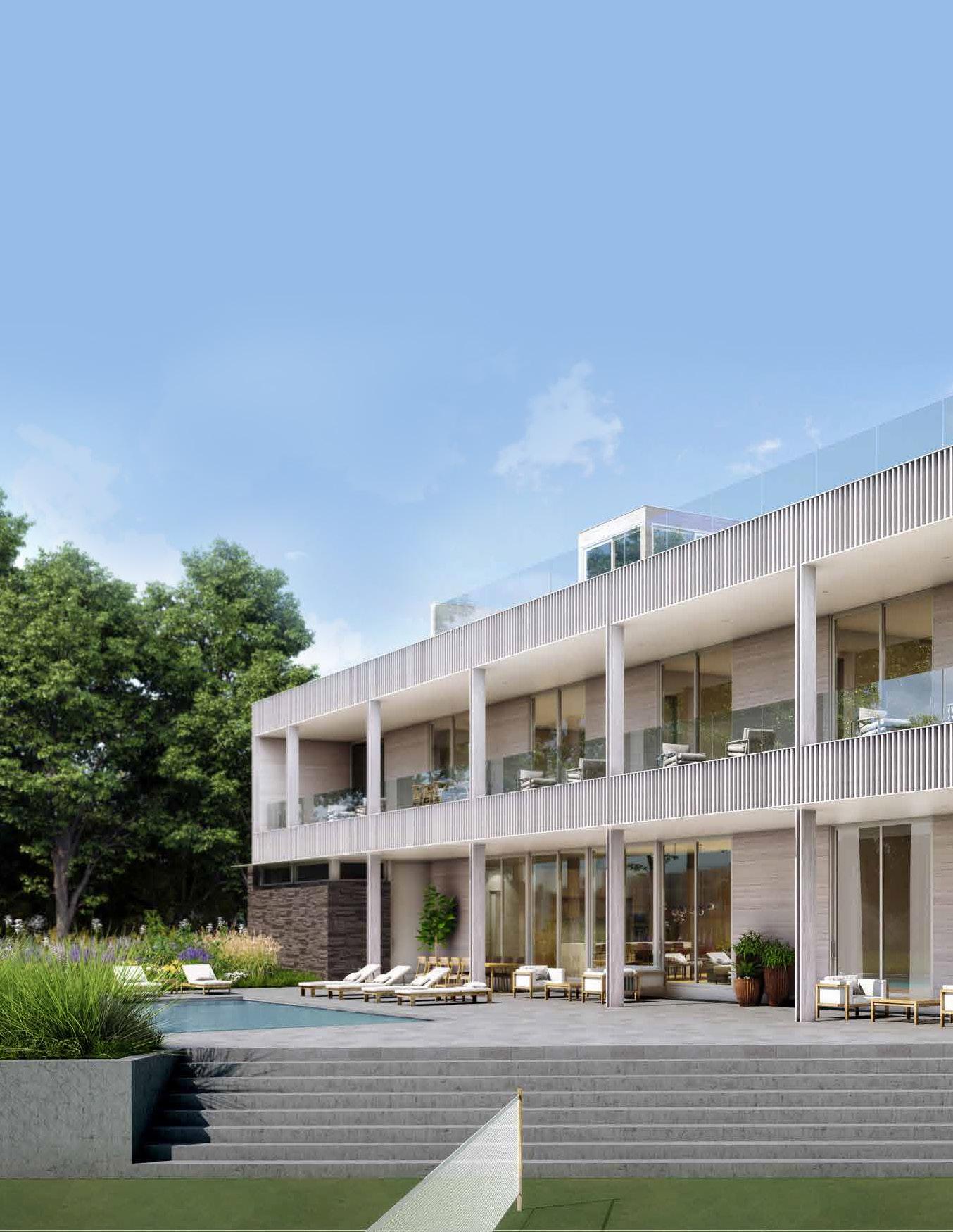
TheAlexanderTeam.com @AlexanderTeam MIAMI • NEW YORK CITY • THE HAMPTONS • LOS ANGELES

















