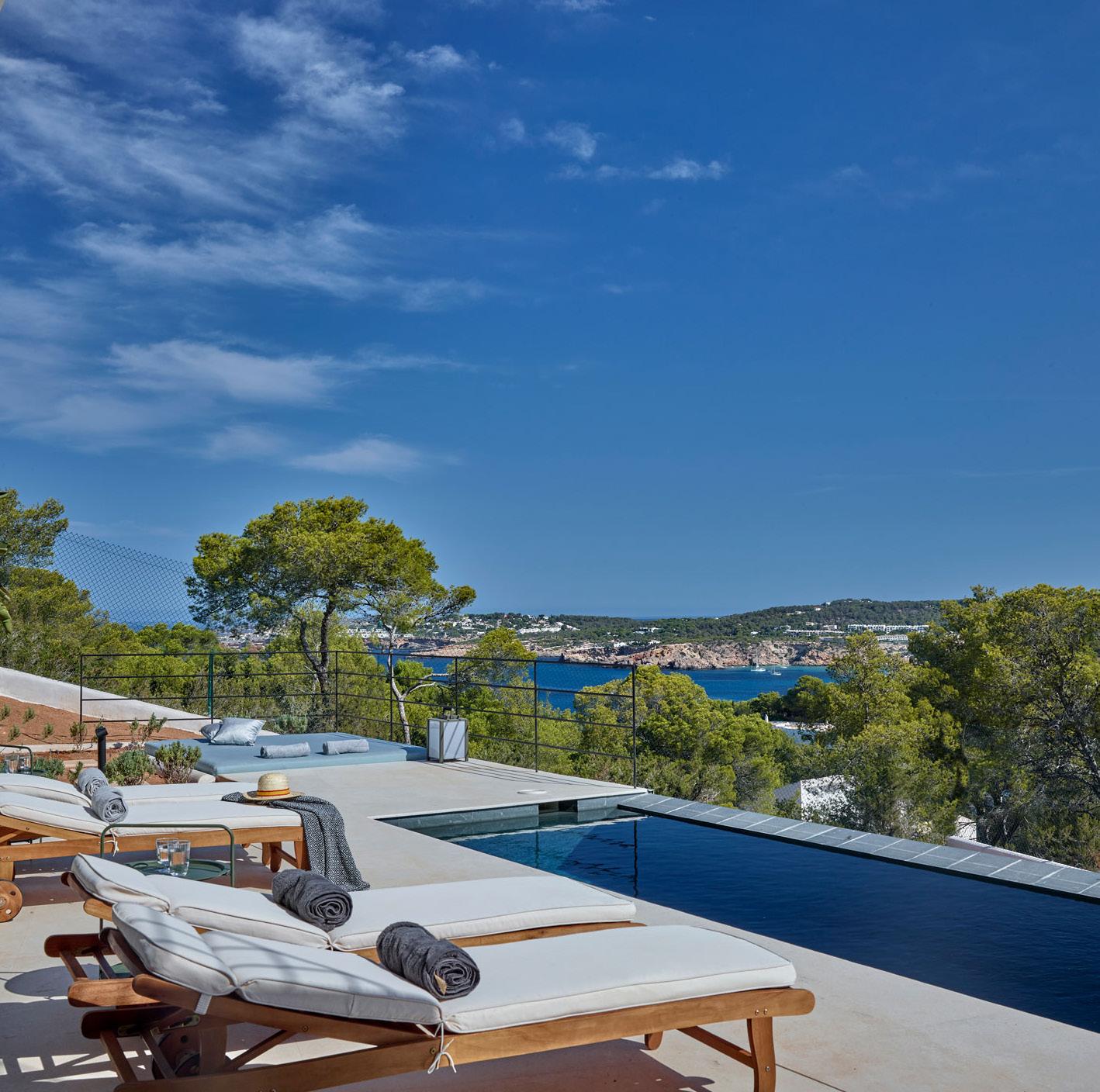Can Strelitzia
5 bedrooms · 5 bathrooms


Cala Moli

Plot Building Ground floor 1st Floor Infrastructure 1.122 m² 314 m² Living room & dining area Open plan kitchen x1 Masterbedroom en-suite Cinema room + WC Fireplace Lift Terrace/Outdoors x3 Bedrooms with bathroom en-suite Lift Terrace access Aqualia water Floor heating Router 5G Alarm Location Cala Moli View Seaviews Building 314 m2 Plot 1122 m2 Date of completion June 2021 T.License No Internet Router 5G Alarm Yes Agua Aqualia Layout Groundfloor+1st floor Bedrooms total 5 Bathrooms total 5 + 1 1st floor Bedroom 1 en suite Bedroom 2 en suite Bedroom 3 en suite Bedroom 4 en suite A/C floor heating terrace access Lift Groundfloor Main entrance Masterbedroom en suite Kitchen Dining area living area Fireplace Cinema room + Wc


CLIENTE: PROMOTOR: ESCALA: FECHA: PLANO: Nº: FEBRERO 2021 CALA MOLI FREDERIK PIETER BERKEL 3 ,181 m 3 ,302 m 2 F 5 ,516 ESTAR COMEDOR COCINA DORMITORIO 1 VESTIDOR 1 BAÑO 1 1 2 3 4 5 6 7 8 9 1 0 1 1 1 2 1 3 1 4 1 5 1 6 1 7 18 1 9 16 ,223 m F M/O F V LV Planta Arquitectura * 1 100




