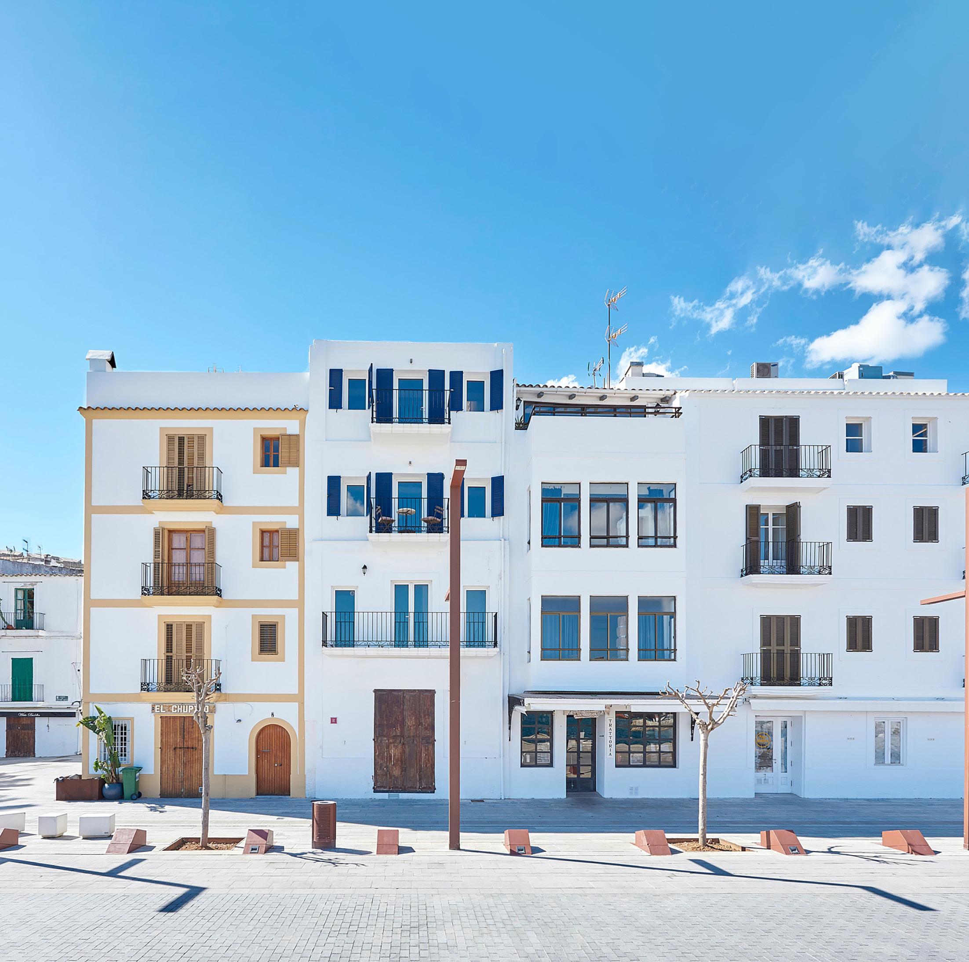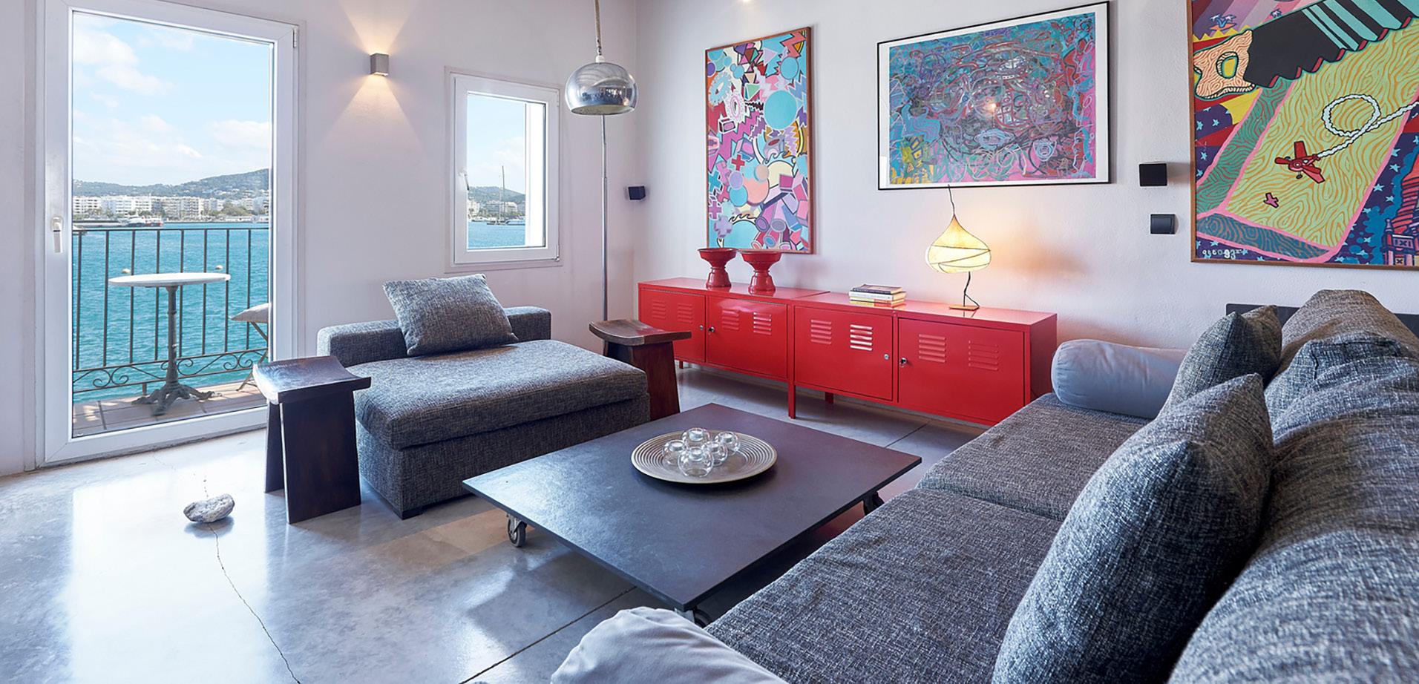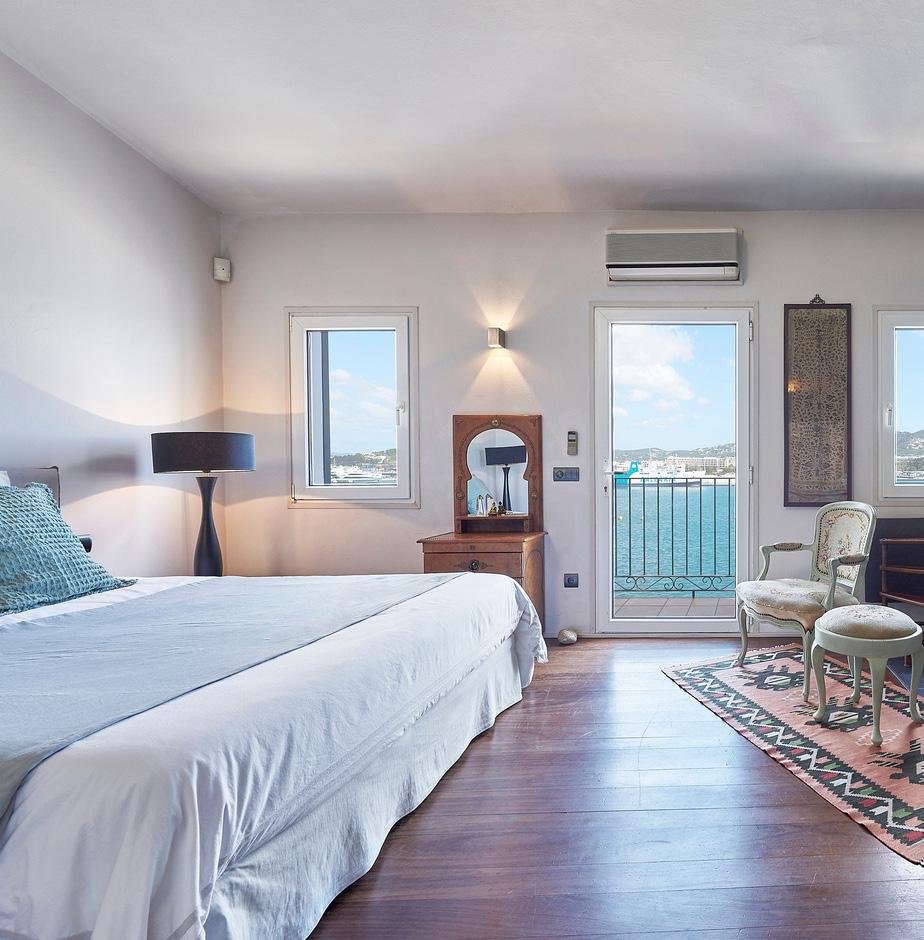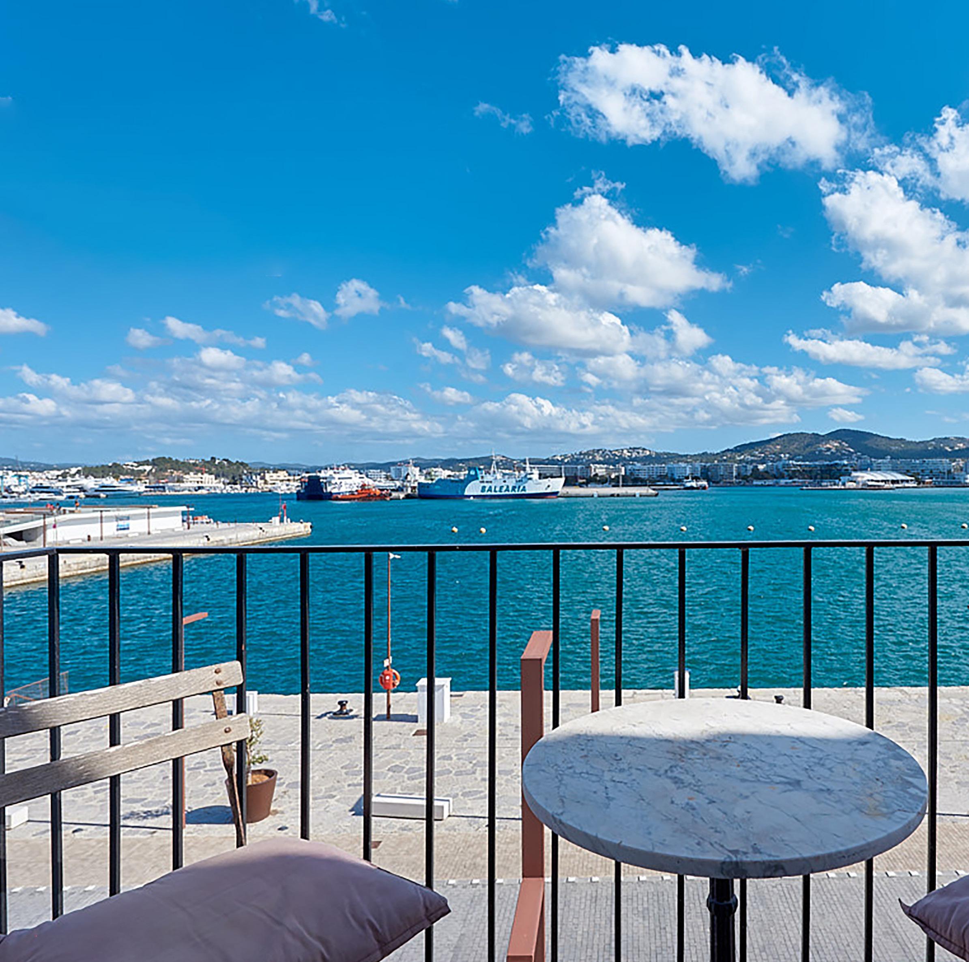Marina Townhouse

5 bedrooms · 5 bathrooms

2nd

Building
floor
floor Duplex
Floor Ground floor Basement License 310 m² 124 m2 Penthouse: Living room Kitchen with dining area x1 Bedroom with bathroom Root top terrace 62 m2 / Currently part of Restaurant/Shop Optional apartment: Living room & kitchen 1 bedroom with bathroom 62 m2 / Shop, restaurant, take away 62 m2 / Storgae Restaurant license available ( Groundfloor & 1º Floor) Location Dalt Vila Eivisse View Sea Views Townhouse 310 m2 2º & 3º Duplex 124 m2 Penthouse: 1 x bedroom with bathroom Kitchen with dining area Living room Root top terrace 1º floor 62 m2 / Currently part of Restaurant/Shop Optional apartment: 1 bedroom with bathroom Living room & kitchen Groundfloor 62 m2 / Shop, restaurant, take away
62 m2
Storgae
( Groundfloor & 1º Floor)
Townhouse
+ 3rd
1st
Basement
/
License Restaurant license available
Marina





