THE BLUE PEARL

MEDITERRANEAN ARCHITECTURE
 BY CONRAD WHITE//ESTEFANY VARGAS
BY CONRAD WHITE//ESTEFANY VARGAS
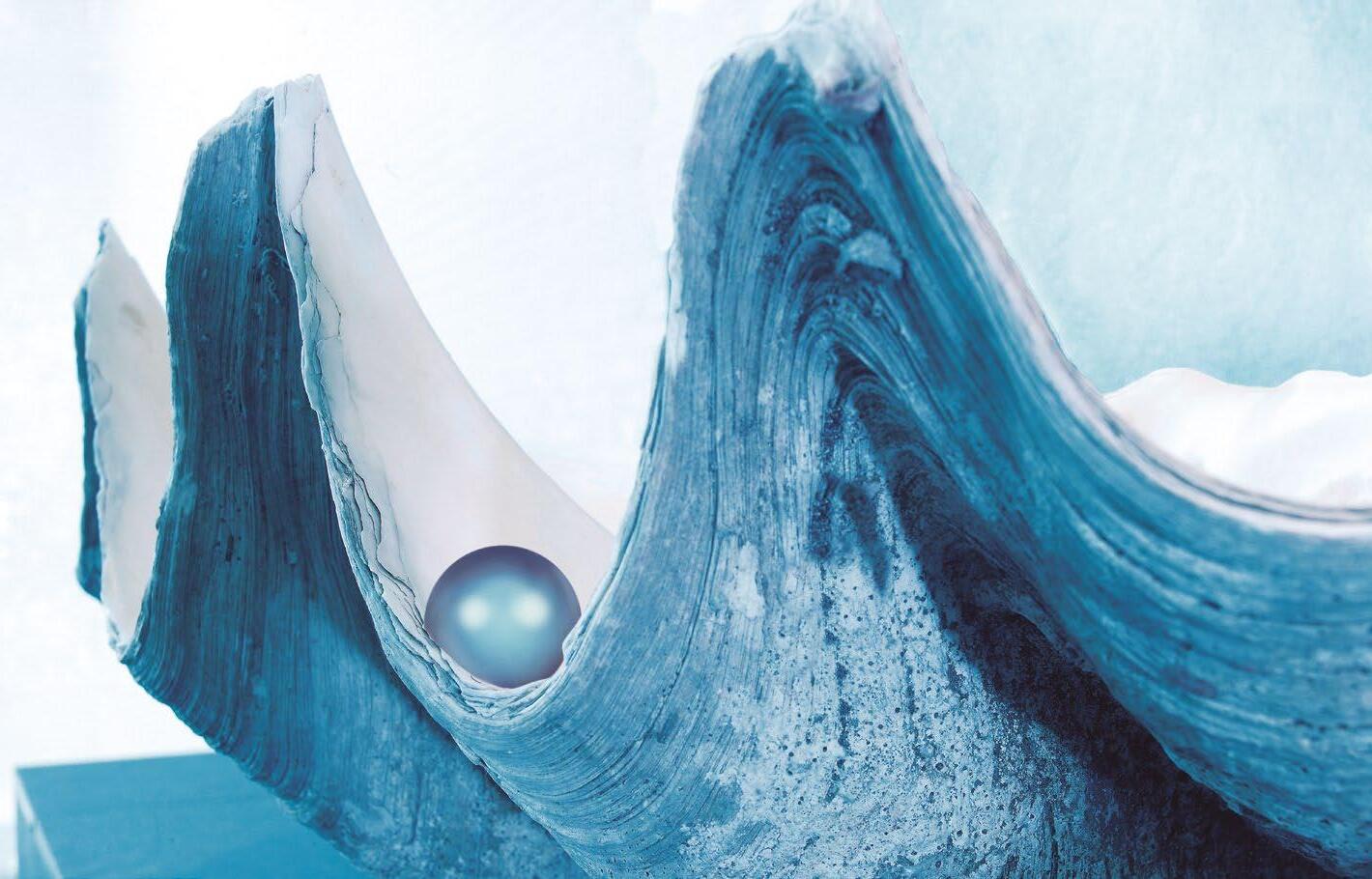

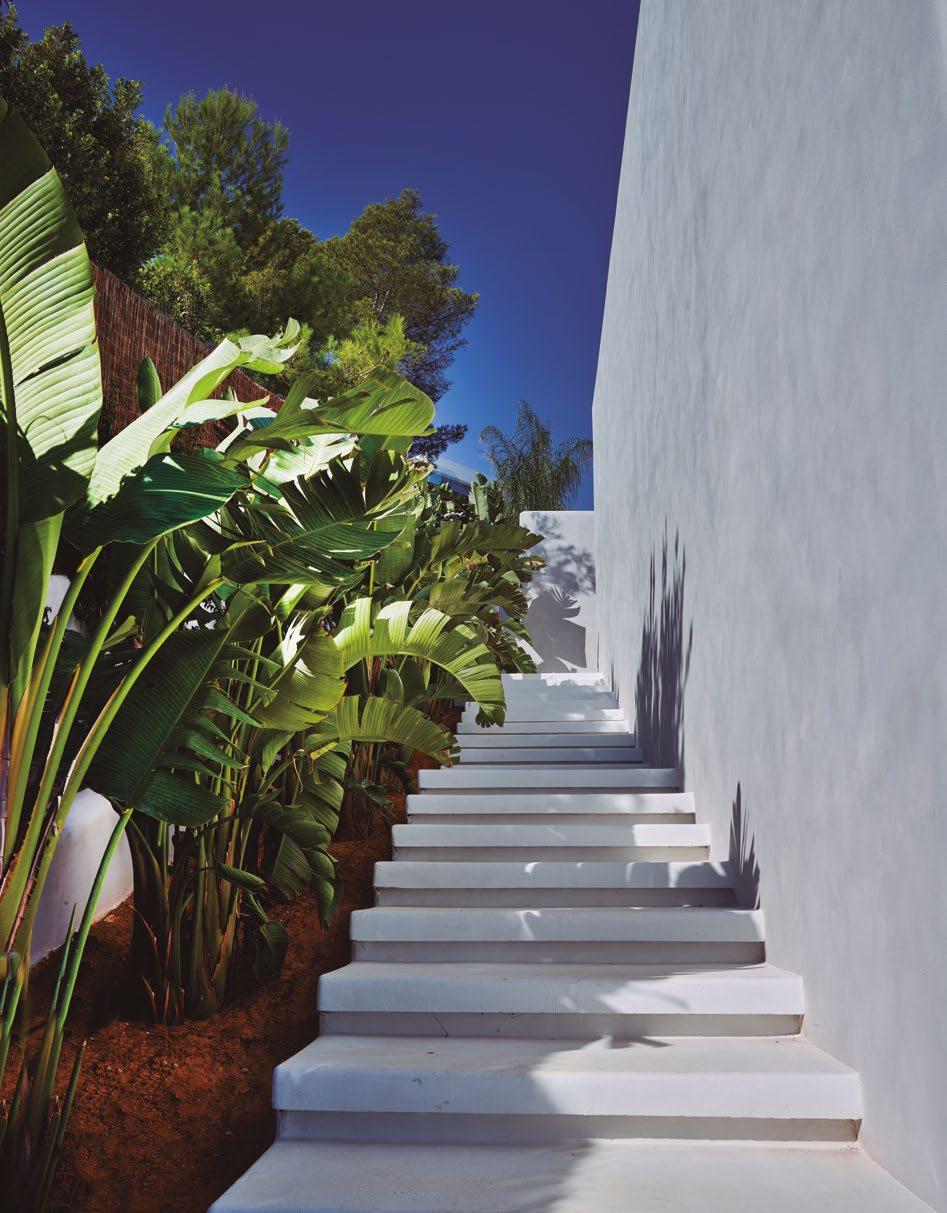

The Blue Pearl
Concept / Concepto
The Blue Pearl/ John Broekman
Forword / Prólogo
Juan Suarez
Texts / Textos
Estefany Vargas / Francesc Mola
Art Director / Director de Arte
Conrad White
Styling / Estilismo
Estefany Vargas
Picture editing / Edicion Fotografías
Laura Vargas
Drawings / Dubujos
Hjordis Fogelberg
Photographs / Fotografías
Conrad White
2022 ©The Blue Pearl/ White-Trouserman
All rights reserved. No part of this book may be used or reproduced in any manner whatsoever without written permission except in the case of brief quotations embodied in critical articles and reviews.
Attempts have been made to identify and contact copyright owners. Errors or omissions will be corrected in future editions.
2


3
“Building houses, Delivering dreams”


5 Intro 6 Foreword 8 Torre de Es Vedra 12 San Miguel Emerald 36 Contemporary Cala Moli 58 Blue Pearl Blizz 78 The Loft 92 Can Curt 100 Can Pura San Joan 120 La Granja de Buscastell 138 Can Puig des Falcó 156 Can Olivera Tea House 178 Can Rich 190 Can Mimosa 216 Can Pino Verde 236 Can Ramona 256 Can Kris 268 Can Pablo 280 Can Pep d´es puig 310 Atelier Lance Tilbury 326 Can Strelitzia 338 Can Managua 350 Showroom Can Bellotera 360
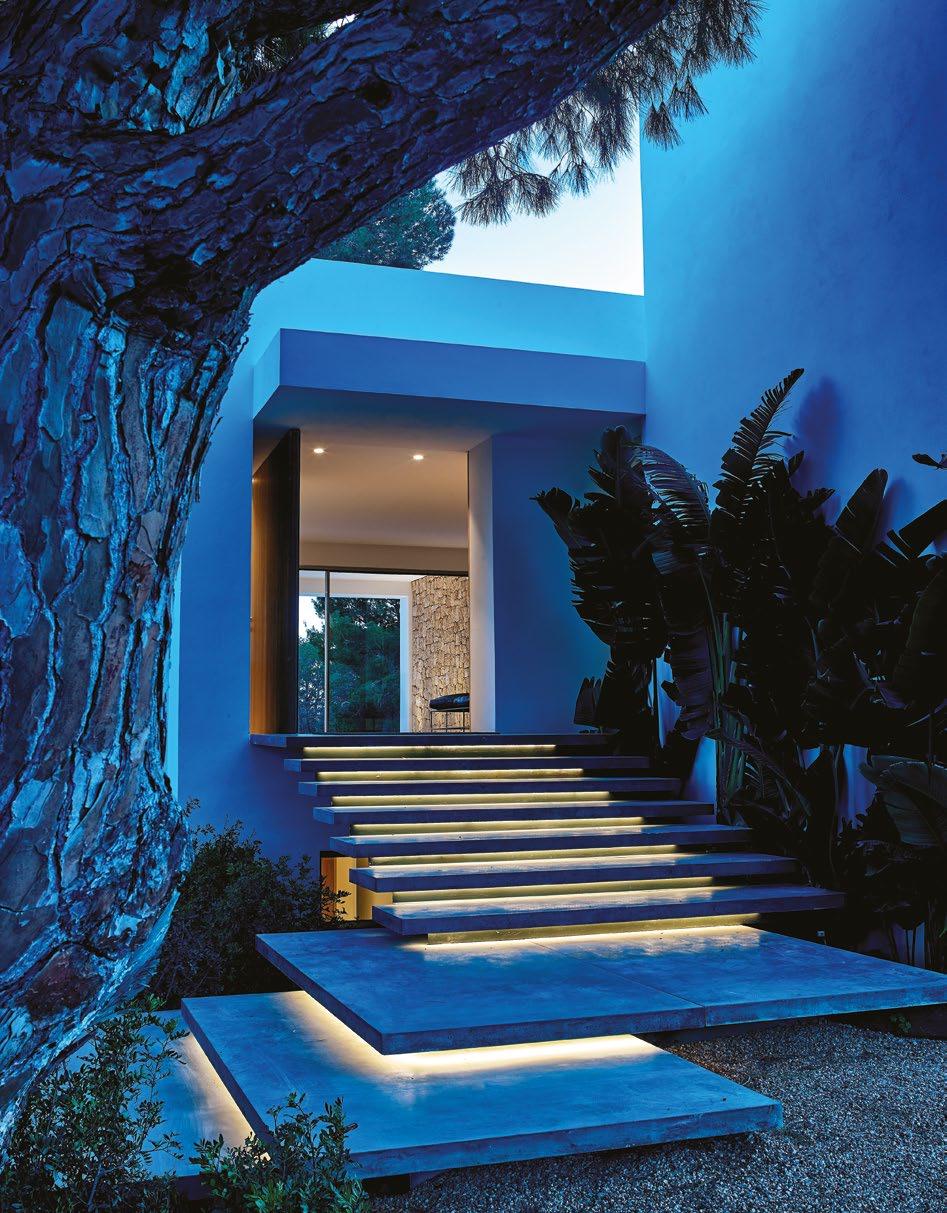
As an innovator in the construction and real estate market in Ibiza for more than twenty-five years, The Blue Pearl is your first and only port of call when it comes to turning your island dreams into a reality.
Whether you are looking to build a new home, renovate your existing one, or find your property dream, The Blue Pearl has all of your property needs covered, with a long list of satisfied clients and an unparalleled knowledge of the fastest and most efficient business practices here in the Balearics. Professional, dynamic and forward-thinking, our dedication to you is beyond compare.
We understand that navigating the Ibiza property market can be challenging, especially as an overseas client. For that reason, we offer multilingual support in over five different languages, thus ensuring clarity and transparency in every step of the process.
Our mission is to design unique, quality homes to our client’s taste that harmoniously integrate with the natural environment. We strive to infuse the spirit of Ibiza and its surroundings into a functional and modern home, where the latest technological developments coexist with the traditional rustic-chic style that is so characteristic of the island.

At the Blue Pearl, every decision is made with sustainability in mind. We pride ourselves on having the utmost respect for the island and its inhabitants.
That is why we only work with carefully chosen local partners who share these values. Together, we build sophisticated, climate-adaptive buildings with a minimal carbon footprint.
John Broekman
Como empresa innovadora en el mercado inmobiliario y de la construcción en Ibiza durante más de veinticinco años, The Blue Pearl es su primer y único puerto de escala cuando se trata de hacer realidad sus sueños isleños.
Ya sea que esté buscando construir una casa de nueva planta, renovar la que ya tiene o encontrar la propiedad de sus sueños, The Blue Pearl tiene cubiertas todas sus necesidades inmobiliarias, con una larga lista de clientes satisfechos y un conocimiento incomparable de los negocios más rápidos y eficientes aquí en Las Baleares. Profesional, dinámico y con visión de futuro, nuestra dedicación hacia usted es incomparable.
Entendemos que navegar por el mercado inmobiliario de Ibiza puede ser desafiante, especialmente como cliente en el extranjero. Por eso, ofrecemos soporte multilingüe en más de cinco idiomas diferentes, asegurando así claridad y transparencia en cada paso del proceso.
Nuestra misión es diseñar viviendas únicas y de calidad al gusto de nuestros clientes que se integren armónicamente con el entorno natural. Nos esforzamos por infundir el espíritu de Ibiza y su entorno en un hogar funcional y moderno, donde los últimos avances tecnológicos conviven con el tradicional estilo rústico-chic tan característico de la isla.
En Blue Pearl, cada decisión se toma teniendo en cuenta la sostenibilidad. Nos enorgullecemos de tener el máximo respeto por la isla y sus habitantes. Es por eso que solo trabajamos con socios locales cuidadosamente seleccionados que comparten estos valores. Juntos, construimos edificios sofisticados que se adaptan al clima con una huella de carbono mínima.
John Broekman
7 The Blue Pearl
Forword
John Broekman nació en Ámsterdam. Es el perfecto paradigma de un empresario creado a imagen y semejanza de sus ideas, proyectos, sensibilidad y un original sentido de la vida. Tuvo que buscar en un atlas dónde se encontraba una isla perdida en el Mediterráneo cuándo llegó a Ibiza para hacerse cargo de la empresa Decorum. Arribó con la idea de descubrir un lugar desconocido y una nueva perspectiva profesional que durante varias décadas le ha llevado a enamorarse profundamente de Ibiza y sentirse como un guiri payés. Su inquietud le transportó más tarde a la isla hermana de Formentera, dónde montó con su mujer Las Banderas, un legendario chiringuito de playa que abandonó en pleno éxito, porque la gastronomía le resultaba muy esclava.
El diseño de bicicletas eléctricas fue su siguiente sueño visionario, cuándo se dio cuenta de que su vida no estaba ligada solo a la decoración, sino a crear hogares con emociones, inspirándose en genios de la arquitectura como Friedensreich Hundertwasser, Frank Lloyd Wright, Philip Rothier, Ricardo Bofill, Gaudí y otros arquitectos de la época.
La limitación en la creatividad y la fantasía, por su ascendencia nórdica, lo ha suplido con creces como empresario innovador y emprendedor, con una búsqueda profunda del significado de un hogar con alma, una obra arquitectónica para vivirla o un universo de espacios que interactúan desde el interior hacia el exterior o viceversa, respetando en todo momento el entorno original de la isla.
En su desarrollo personal, John despliega la misma actitud que un payés ibicenco, respetando siempre los parámetros de la arquitectura ibicenca, lejos del modernismo poco respetuoso con el entorno que no contempla la esencia de la isla.
Su concepto de la arquitectura está arraigado en la tradición mediterránea y sus parámetros de edificación, sin tratar de buscar alternativas que le alejen de la naturaleza y el entorno. Se siente ante todo un empresario que crea hogares y universos de vida, desde el planteamiento estructural, su construcción, al mantenimiento de casas y jardines, el desarrollo de una vivienda o el alquiler.
Su mentalidad como creador de espacios se basa en el respeto al cliente ante todo, sin tratar de imponer una bandera arquitectónica o un proyecto inadecuado. Por ello defiende la sostenibilidad junto a la creatividad como pilares naturales, porque «la sostenibilidad nos va a salvar».
En 2020 se recapacitó sobre su trabajo y creó la marca Blue Pearl, que da nombre a este libro, con una visión diferente y de futuro, avalada por la transparencia y la tranquilidad que proporciona crear «casas con alma» y trata de inculcar esa idea a sus empleados con amor, lucha, tristeza y emoción.
Las páginas de este libro recogen de forma espectacular, a través del inigualable objetivo del fotógrafo reconocido, Conrad White, las magníficas obras y rincones llenas de luz, naturaleza, color, creatividad, sencillez y emoción de este insigne creador que ha transitado varias décadas por la naturaleza de Ibiza buscando su alma para entroncarlas y convertirlas en un hogar.
La mujer también juega un papel fundamental en la vida de este holandés errante. «Ibiza es la isla de Tanit y es una mujer, por eso las mujeres de Ibiza son humildes, luchadoras y poderosas», señala. Su mujer y sus hijas han tenido un significado esencial en su vida, en la forma de entender el universo femenino y han contribuido de forma notable a su éxito personal y profesional con su influencia y mirada alternativa.
Su filosofía de vida se sustenta en cuatro pilares fundamentales: verdad, valentía, confianza y tranquilidad, y pese a lo complicado que le resulta vivir con estas acuciantes premisas, su auto exigencia le conduce a emprender con altruismo cosas e historias que dejen huella, pese a que pretende vivir en un anonimato imposible.
Su vida actual está ligada al campo y a su decidida vocación de payés. Sueña con construir su propia casa con un gran huerto para sembrar y regalar los productos de la tierra a los más necesitados.
Eivissa es ahora su hogar y Formentera su refugio de verano.
Juan Suarez, Writer and Journalist, Ibiza
8
Prologo
John Broekman was born in Amsterdam. He is the perfect paradigm of an entrepreneur created in the image and likeness of his ideas, projects, sensitivity and original sense of life. He had to look in an atlas where a lost island in the Mediterranean was located when he arrived in Ibiza to take charge of the management of the Decorum company. He arrived with the idea of discovering an unknown place and a new professional perspective that for several decades has led him to fall deeply in love with Ibiza and feel like a foreign peasant. His concern later transported him to the sister island of Formentera, where he set up Las Banderas with his wife, a legendary and successful beach bar that he abandoned because he felt gastronomy was too demanding.
The design of electric bicycles was his next visionary dream when he realized that his life was not linked only to decoration, but to creating homes with emotions, taking inspiration from architectural geniuses such as Friedensreich Hundertwasser, Frank Lloyd Wright, Philip Rothier, Ricardo Bofill, Gaudí, and other architects of the time.
The limitation in creativity and fantasy, due to his Nordic ancestry, has more than made up for him as an entrepreneur and innovative businessman in search for the meaning of a soulful home, an architectural work to be inhabited or a universe of spaces interacting from the interior to the exterior or vice versa, while respecting at all times the original environment of the island. In his personal development, John displays the same attitude as an Ibizan peasant, always respecting the parameters of Ibizan architecture, far from modernism that is not respectful of the environment and doesn’t contemplate the essence of the island.
His concept of architecture is rooted in the Mediterranean tradition and its building parameters without trying to find alternatives that distance him from nature and the environment. He feels, above all, an entrepreneur who creates homes and universes of life, from the structural approach and construction to the maintenance of houses and gardens and the development of homes or rentals.
His mentality as a creator of spaces is based on respect for the client above all, without trying to impose an architectural flag or an inappropriate project. That is why he defends sustainability together with creativity as natural pillars because “sustainability is going to save us”.
In 2020 he reconsidered his work, and decided to created the Blue Pearl brand, which gives its name to this book, with a different and forward-looking vision, backed by the transparency and tranquillity provided by creating “soulful houses” and strives to instil that idea in his employees with love, struggle, sadness, and emotions.
The pages of this book collect in a spectacular way, through the unique lens of the renowned photographer, Conrad White, the magnificent works and corners full of light, nature, colour, creativity, simplicity and emotion of this distinguished creator who has spent several decades through the nature of Ibiza looking for its soul to connect them and turn them into a home.
Women also play a crucial role in the life of this Flying Dutchman. “Ibiza is the island of Tanit, and she is a woman. That is why the women of Ibiza are humble, fighters, and powerful”, he points out. His wife and his daughters have had an essential meaning in his life, in the way of understanding the feminine universe and have greatly contributed to his personal and professional success with their influence and alternative perspective.
His philosophy of life is based on four fundamental pillars: truth, courage, confidence, and tranquillity. Despite how complicated it is for him to live with these pressing premises, his self-demand leads him to altruistically undertake things and stories that leave a mark, although he intends to live in impossible anonymity.
His current life is linked to the countryside and his determined vocation as a peasant. He dreams of building his own house with a large orchard to plant and give away the products of the land to those most in need.
Eivissa is now his home, and Formentera is his summer refuge.
9
Juan Suarez, Escritor y Periodista, Ibiza
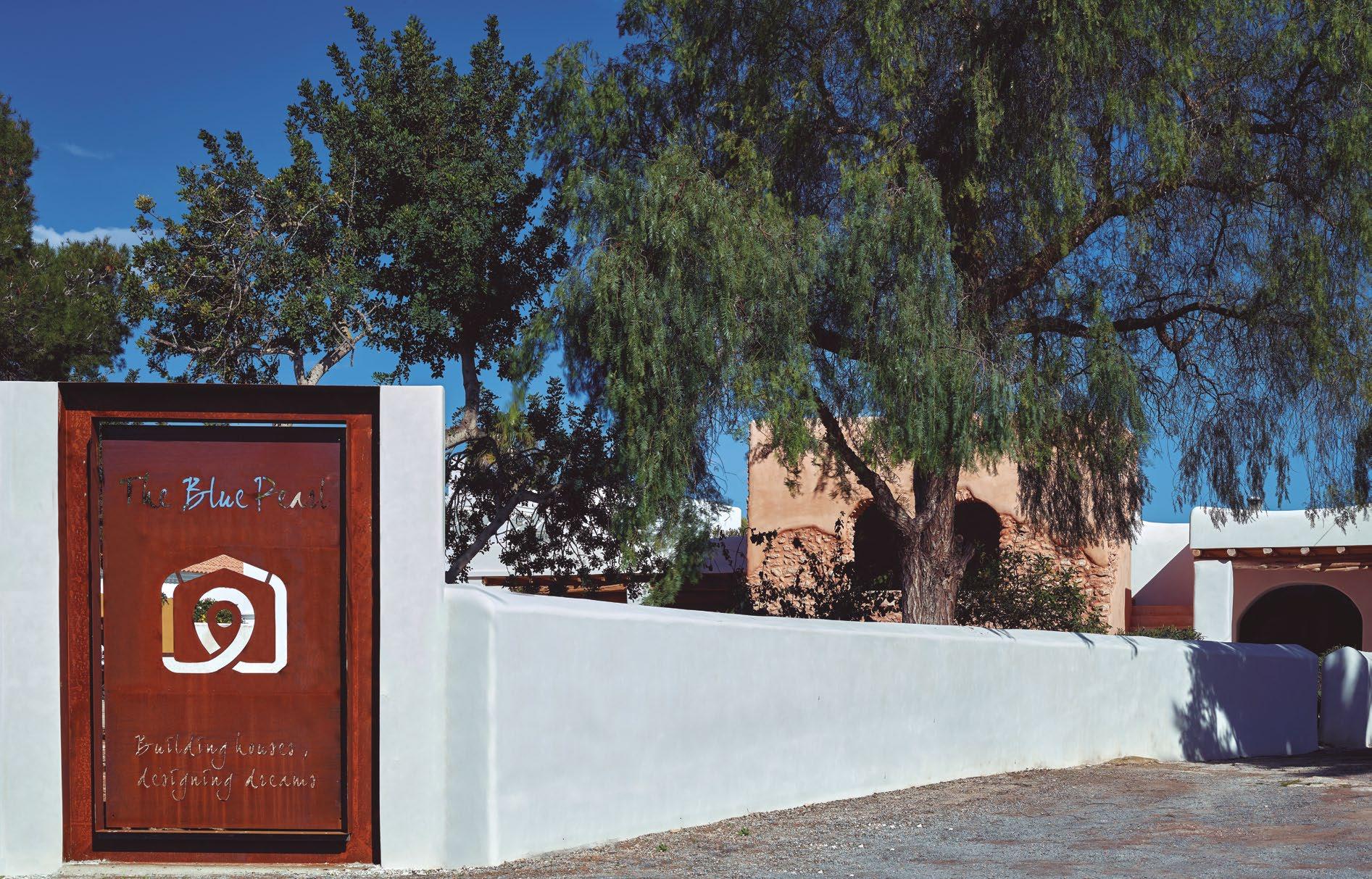

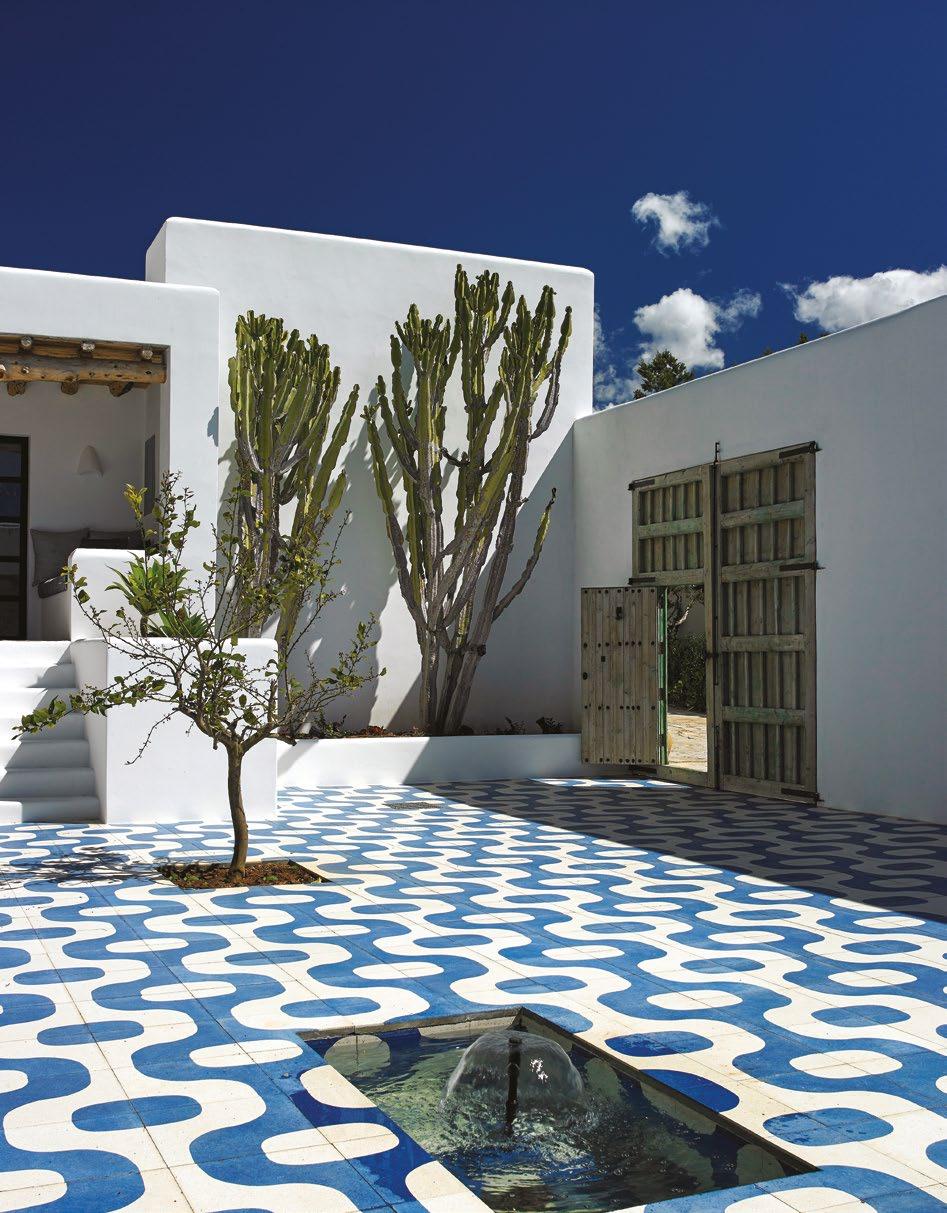
La Torre de Es Vedrá is hidden in a privileged area of the island, with the extraordinary energy of the most mystical rock in the area, Es Vedrá, full of mystery, mysticism and legends, offering unforgettable sunsets.
The Moroccan influence, along with the essence of Ibiza, mark its predominant features. A large antique entry door with beautifully lined cacti gives access to the patio, the central space of the estate, with its striking eclectic blue and white flooring. This colour binomial predominates in the house with striking variations that leave no room for monotony.

This luxurious design of the estate, carefully restored by The Blue Pearl and in combination with the exacting, modern design with rustic touches by Deborah Brett and Hubert Zandberg, is an artwork that combines whitewashed natural stone walls, tadelak bathrooms, terracotta, and granites from the north of Spain with the intelligent intention of creating spaces.
The patio serves as an outdoor lounge next to the garden with wicker chairs of different designs and ceilings with juniper wood beams. This environment creates the feeling of being outside but with the comfort of being inside. It is a perfect space to relax and meditate in the presence of the idyllic energy coming from the great Es Vedrá and its companion for life, the smaller rock, Es Vedranell.
The blue of the sea harmonizes with the different shades of green of the plants in the garden, numerous indigenous plants of different shades of green, some dark, others light, mixing at the same time with the turquoise green of the pool water. The aromas of the garden, the freshness of the forest, and the views accompany you there, subtly flooding the area.
La Torre de Es Vedrá se encuentra escondida en una zona privilegiada de la isla, con la extraordinaria energía de la roca más mística de la zona, Es Vedrá, cargada de misterio, misticismo y leyendas, regalando atardeceres inolvidables.
La influencia marroquí junto con la esencia de Ibiza marcan sus rasgos predominantes. Una puerta grande antigua en la entrada, con cactus hermosamente alineados, da acceso al patio, el espacio central de la finca, con su suelo ecléctico en azul y blanco muy llamativo. Este binomio de colores predomina en la casa con llamativas variaciones que no dejan lugar a la monotonía.
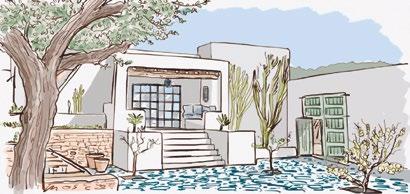
Este diseño lujoso de la finca cuidadosamente restaurada por The Blue Pearl y en combinación con el diseño exigente, moderno con toques rústicos de Deborah Brett y Hubert Zandberg era un arte como de combinar, paredes encaladas de piedra natural, los baños de tadelak, la terracota, y los granitos del norte de España con la intención inteligente de crear espacios.


El patio sirve como salón exterior con sillas de mimbre de diseños diferentes y techos con vigas de madera de sabina junto al jardín. Este entorno ofrece la sensación de estar fuera pero con la comodidad de estar dentro. Un espacio absolutamente perfecto para relajarse, y meditar en presencia de la energía idílica proveniente de la gran Es Vedrá y su acompañante de por vida, la roca más pequeña, Es Vedranell.
El azul del mar armoniza con los diferentes tonos verdes de las plantas del jardín, numerosas plantas indígenas de distintos matices de verdes; de verdes oscuros y otros más claros que a su vez se mezclan con el verde turquesa del agua de la piscina.
Los aromas del jardín, la frescura del bosque y las vistas te acompañan allí, inundando el área de forma sutil.
13 Ibiza
Torre de es Vedrá
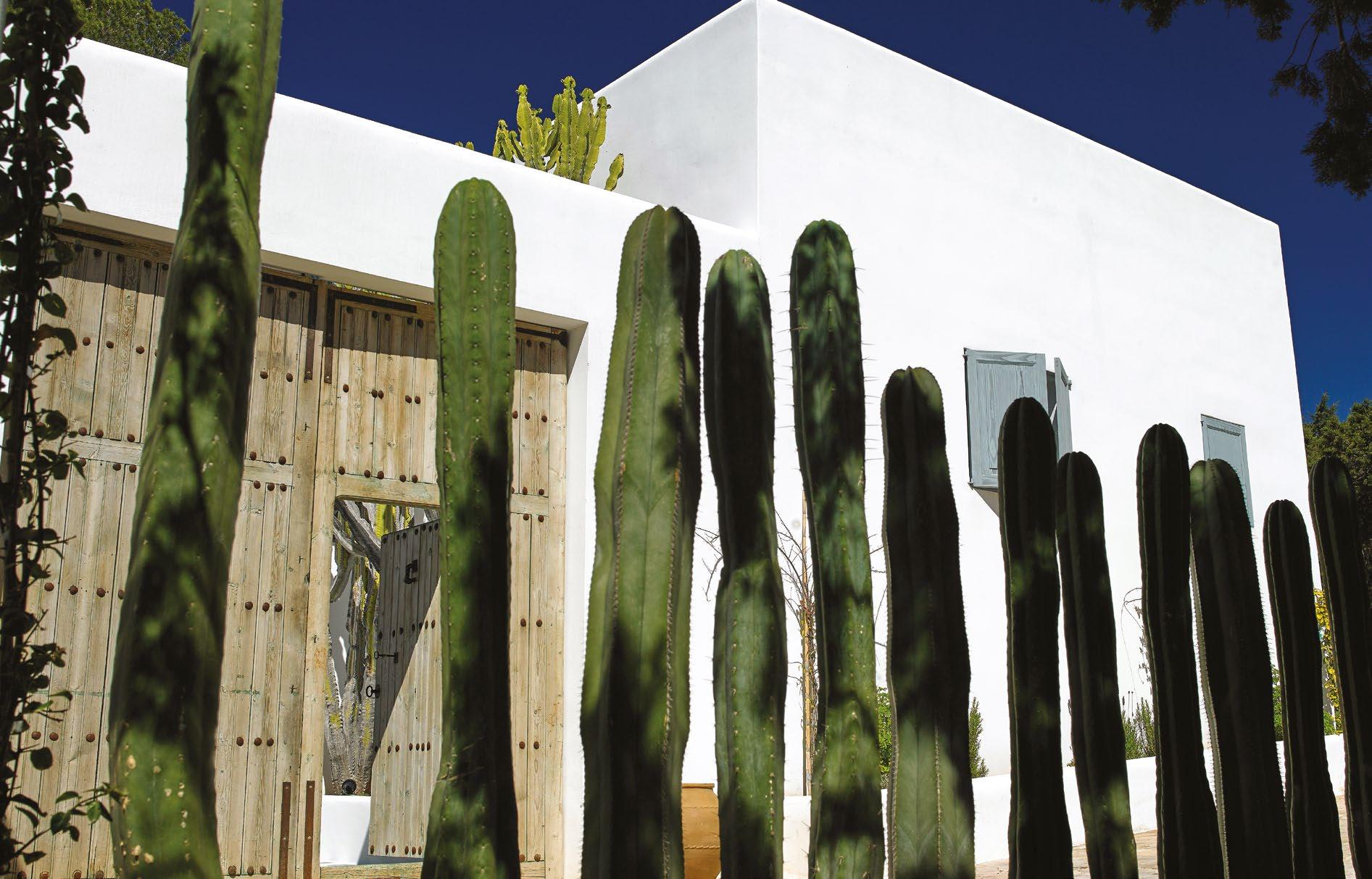


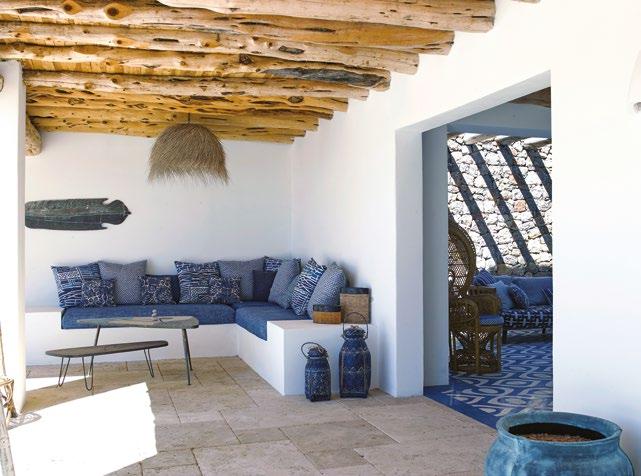
16
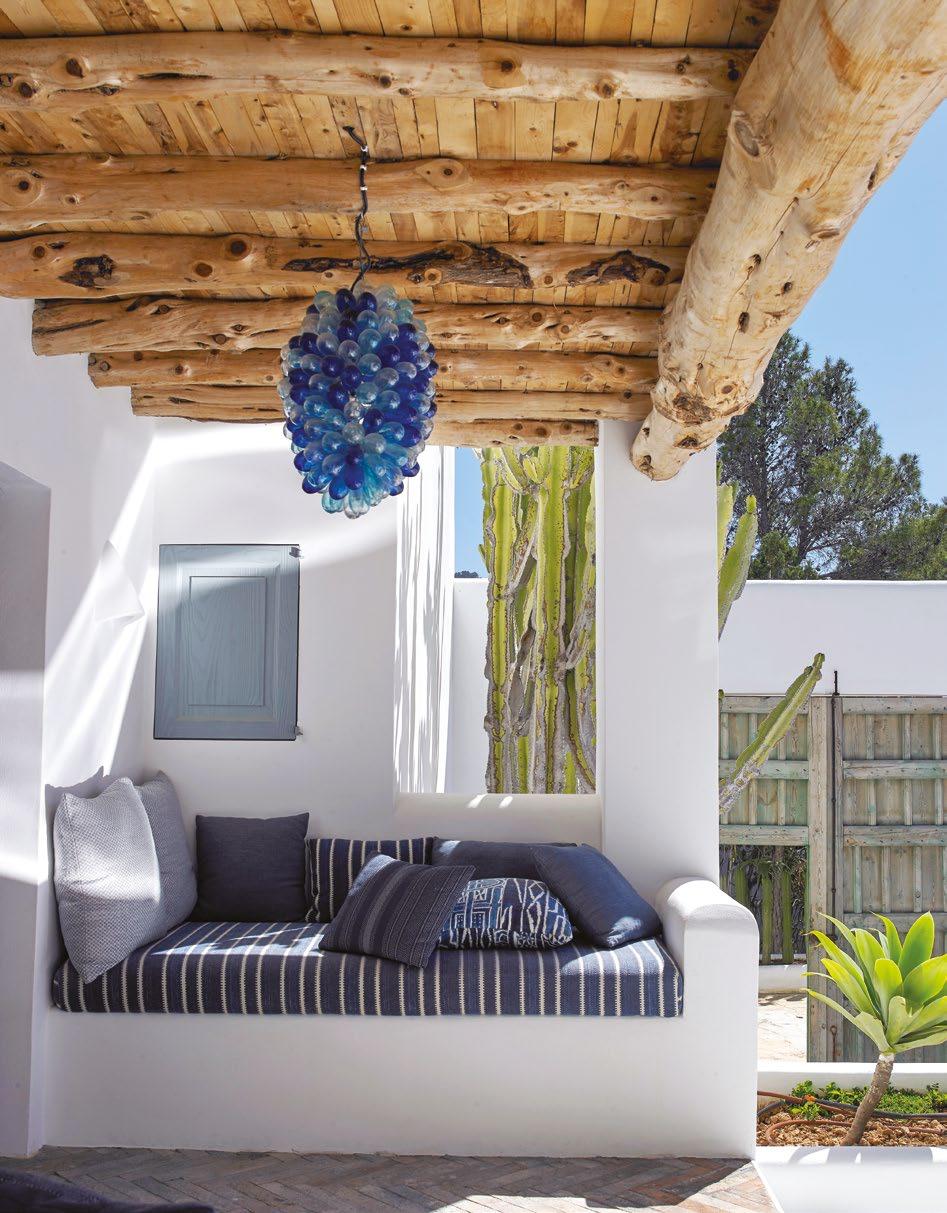

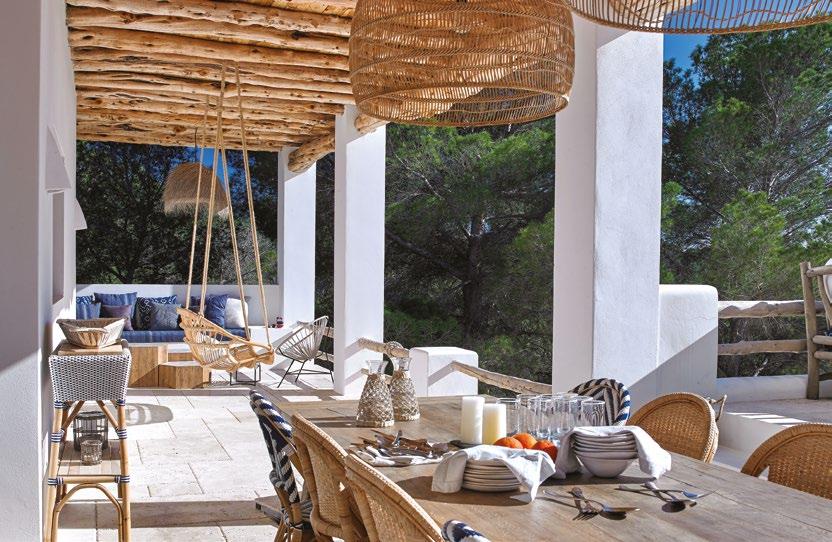
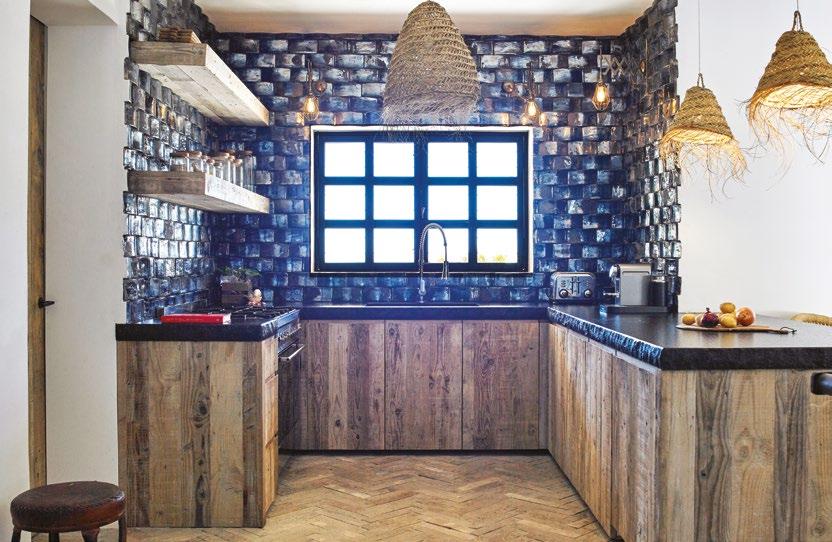

19


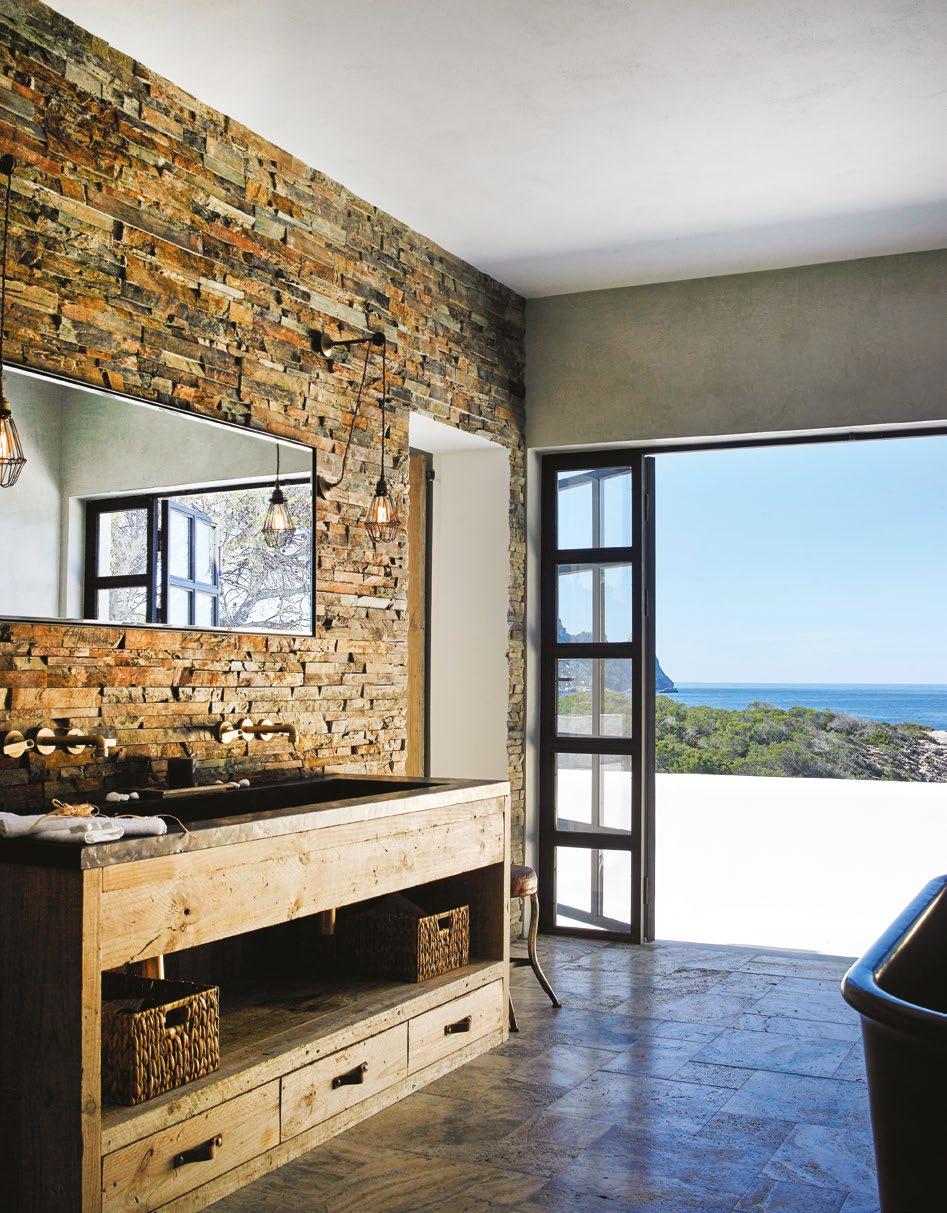
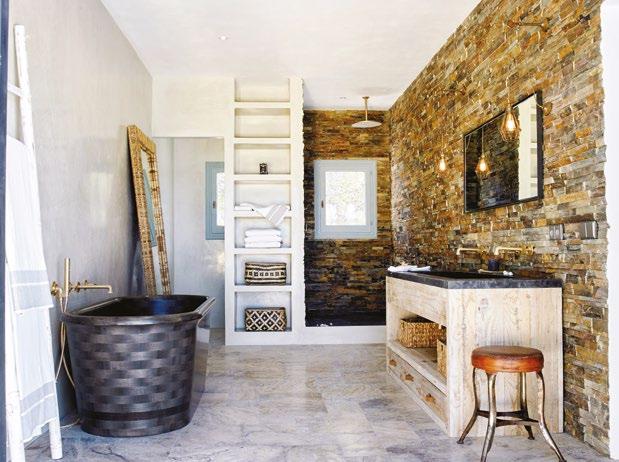

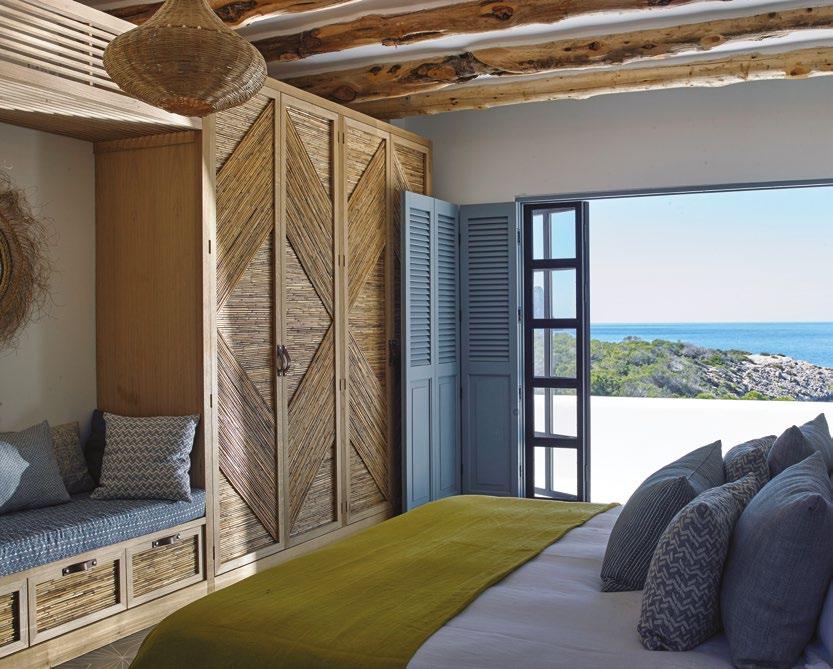
23
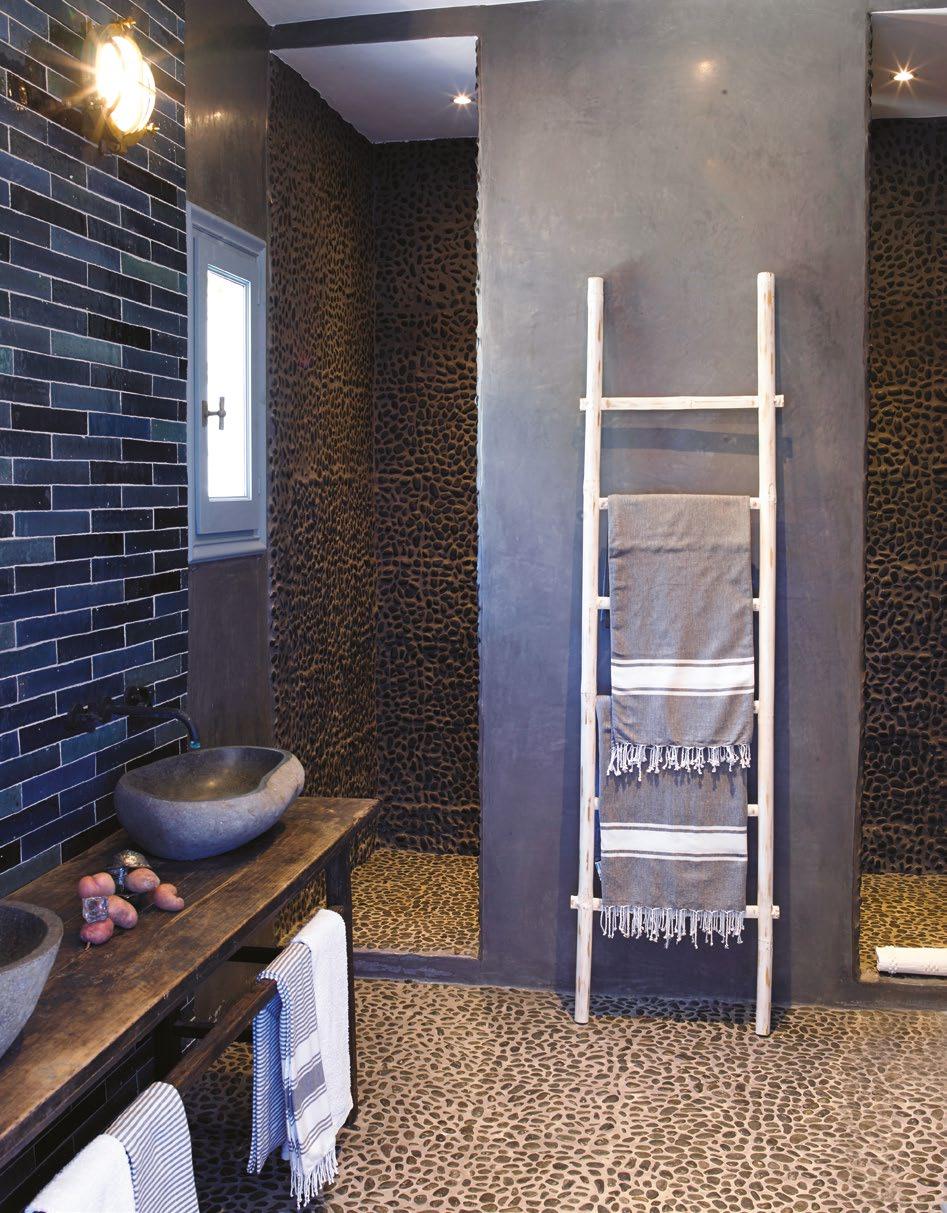
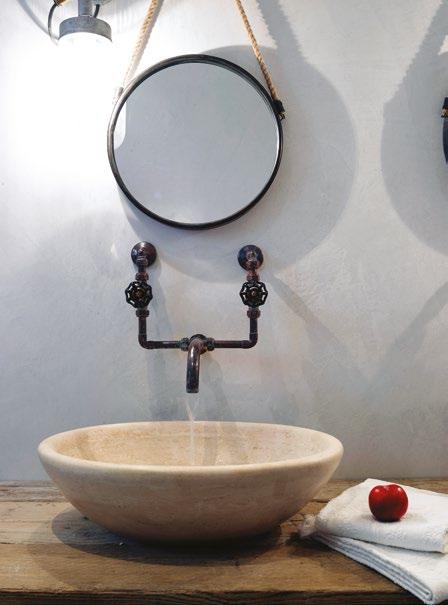
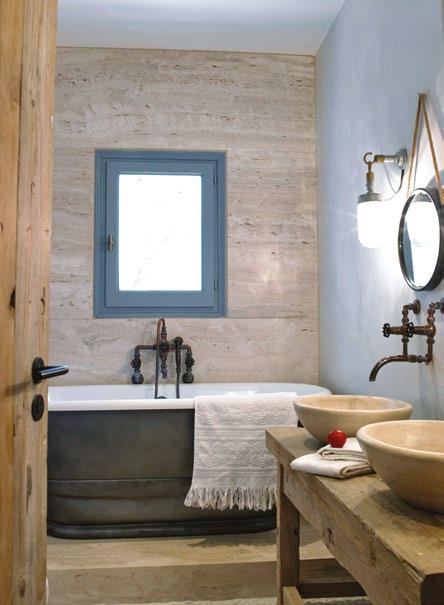
25

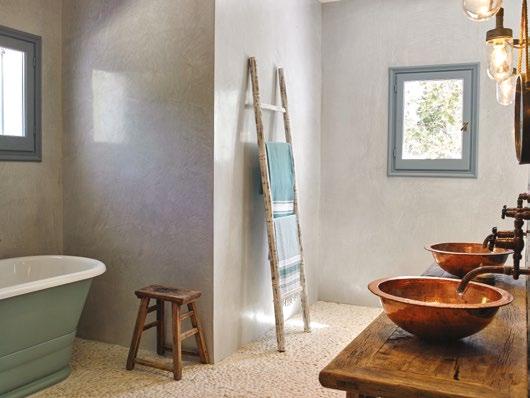

26
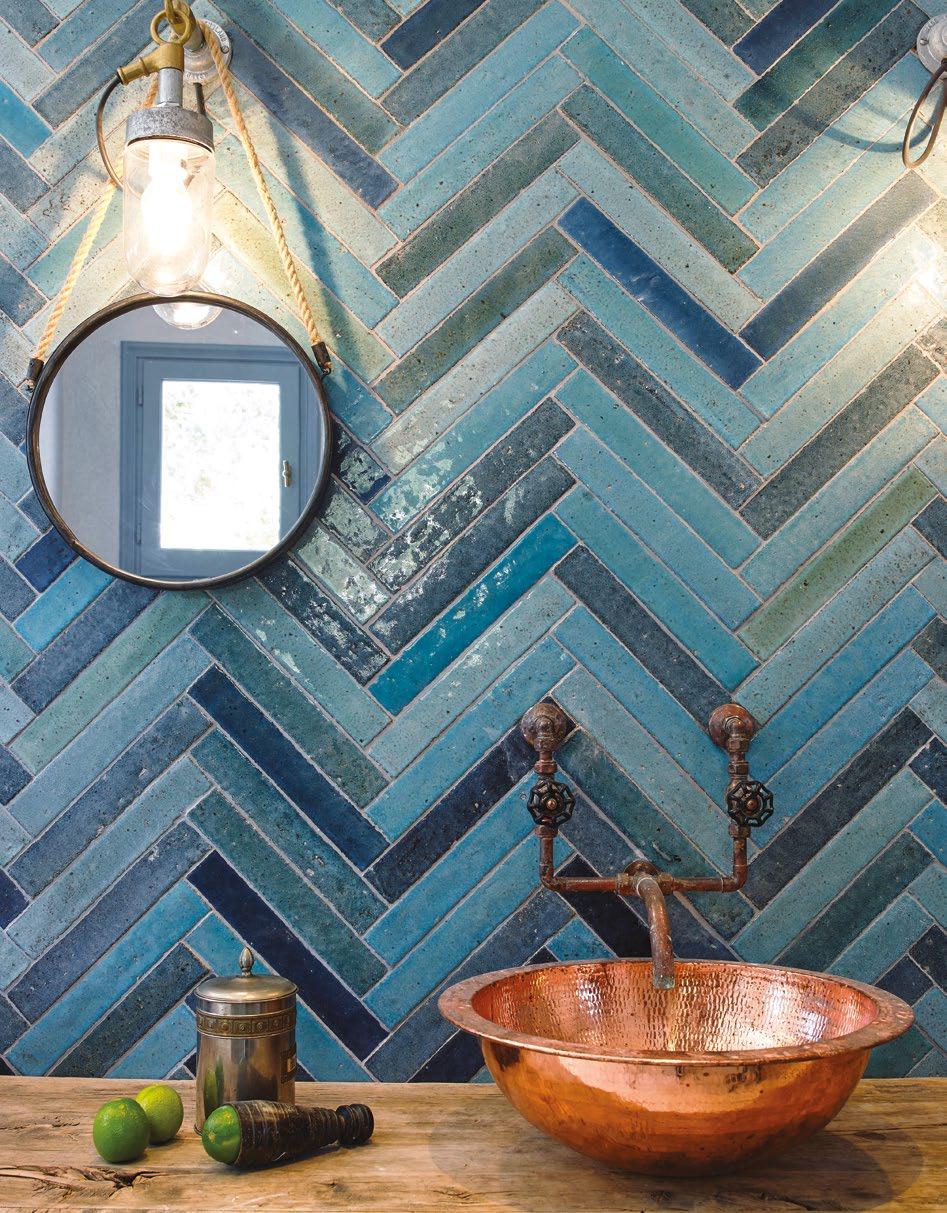
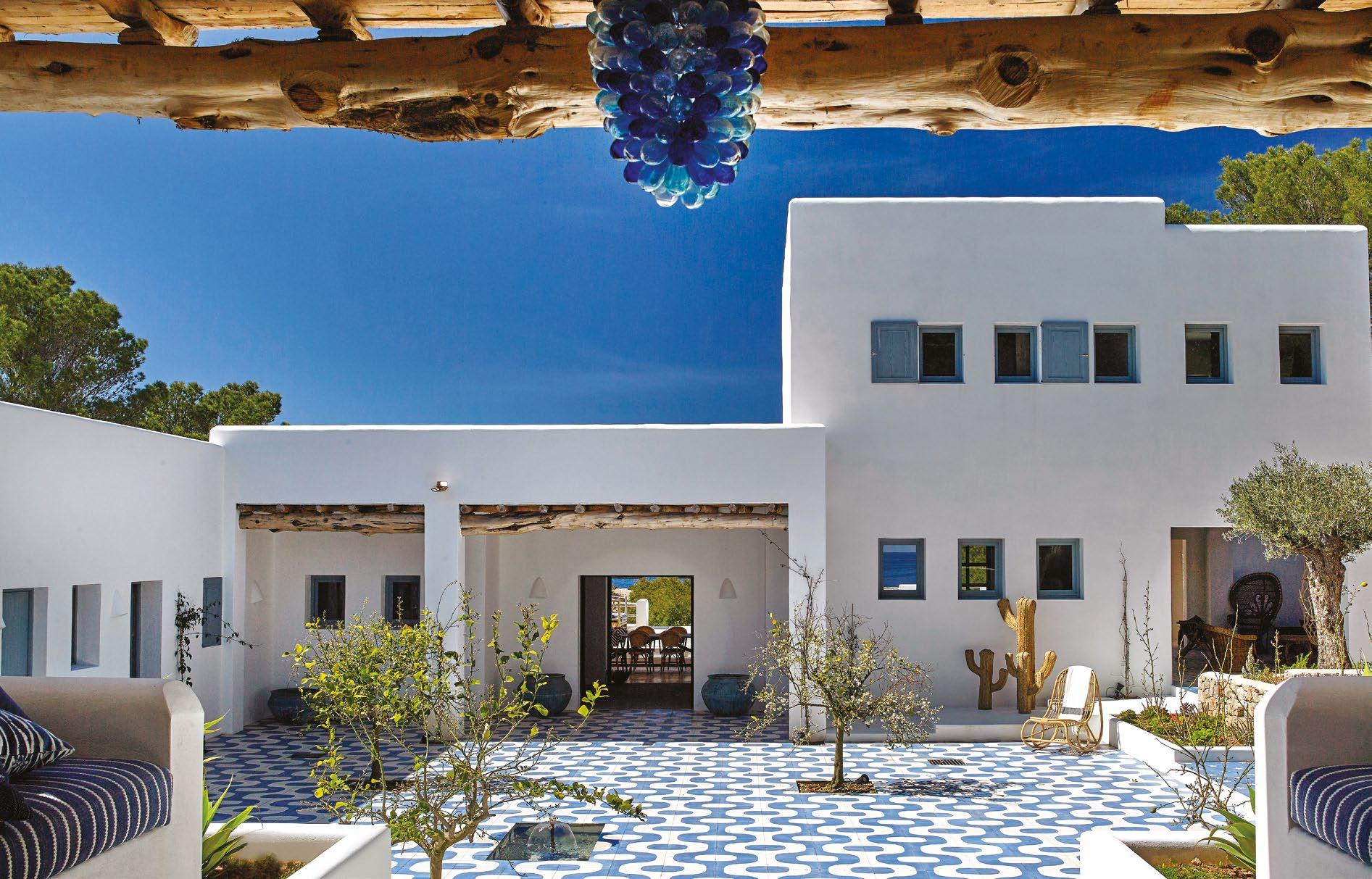

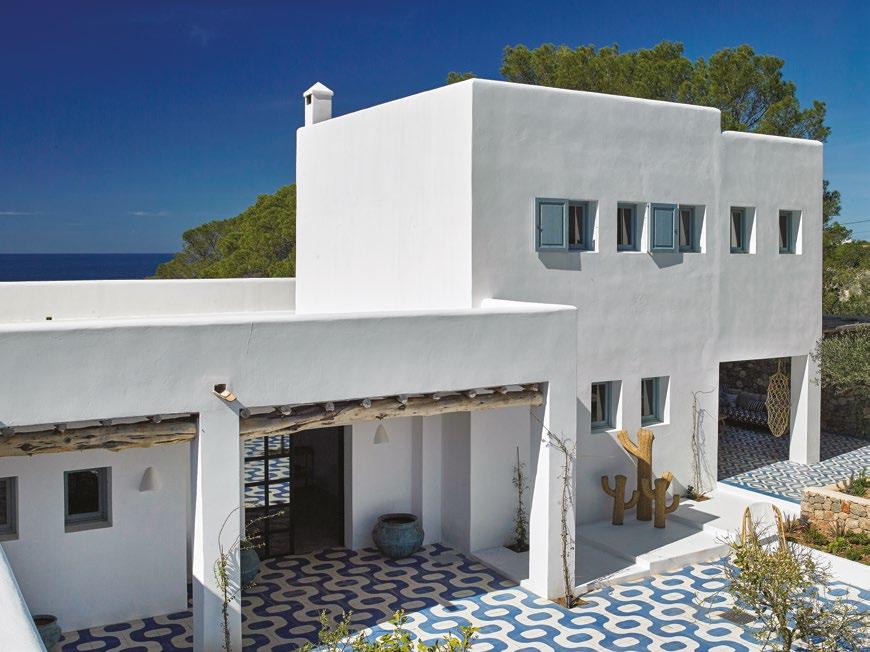
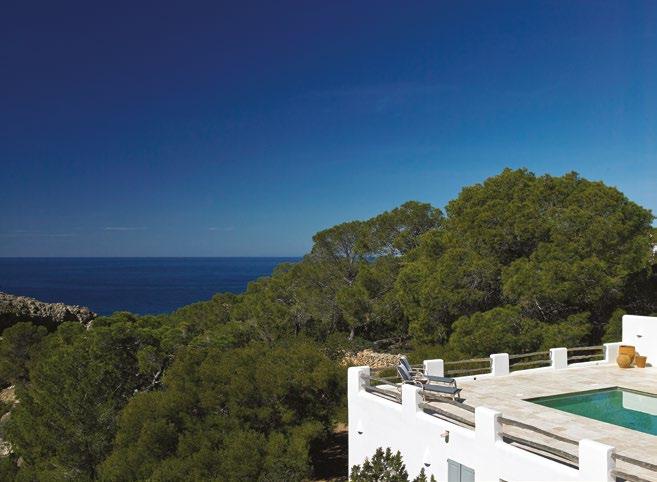
30
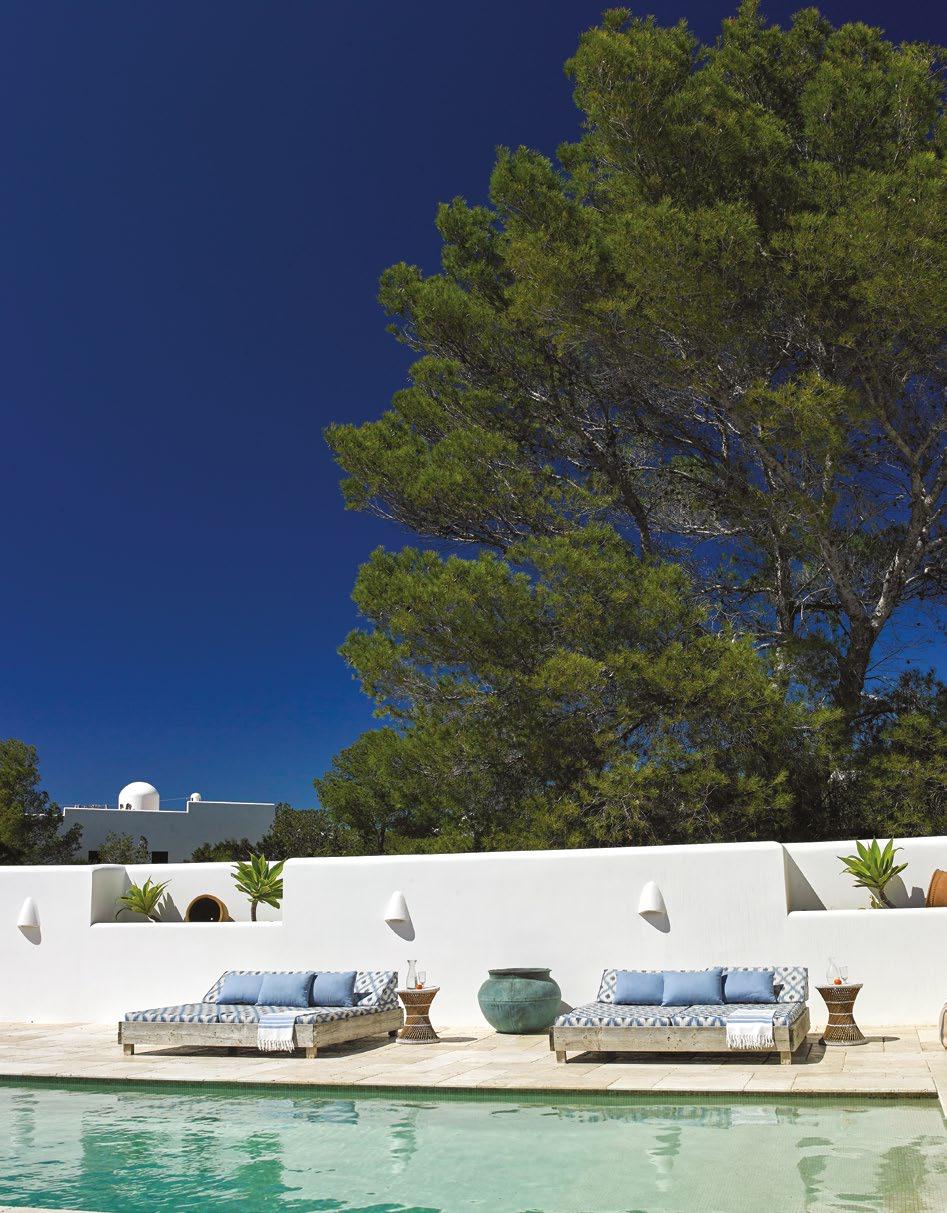




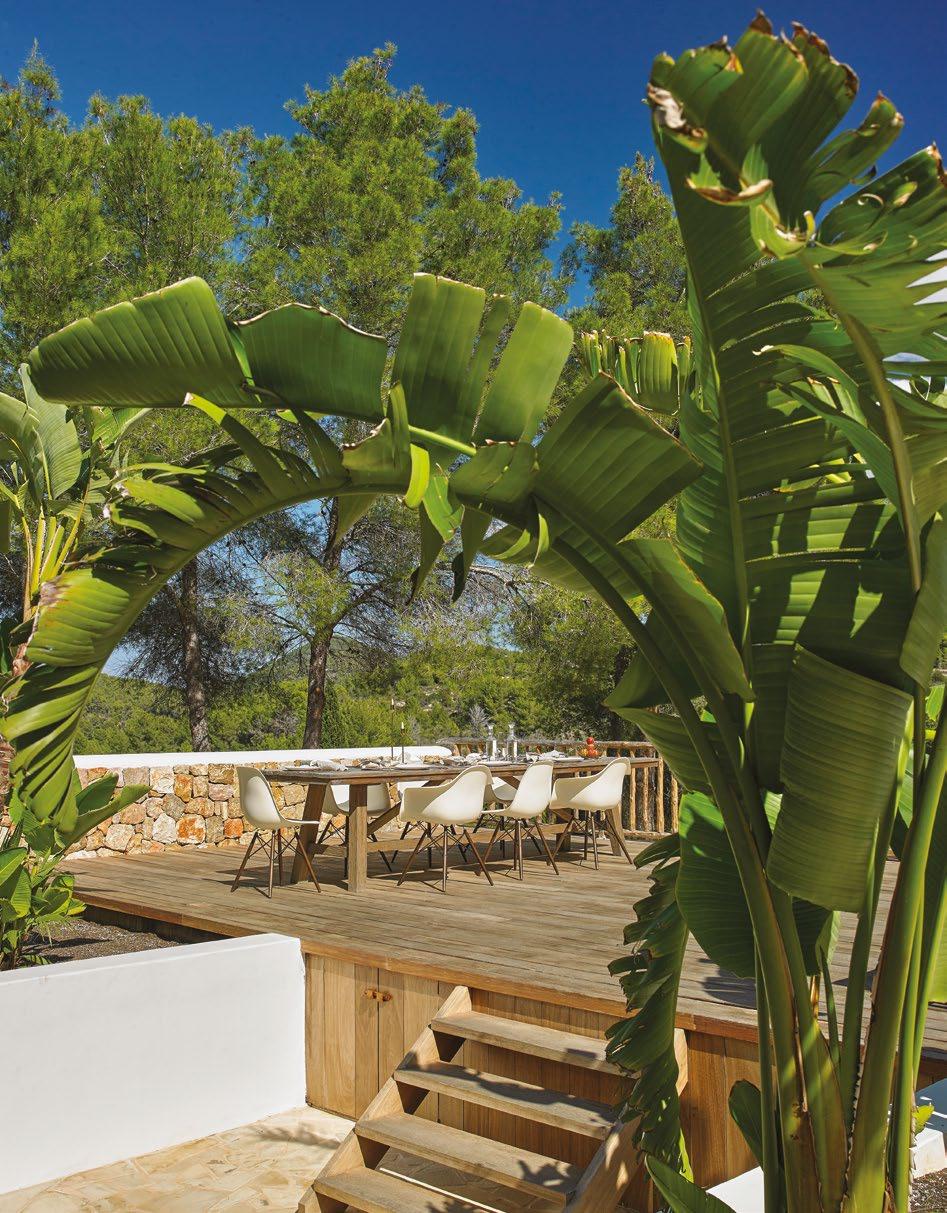
San Miguel Emerald Ibiza

This beautiful new-build home, constructed in total fusion with the environment and respect for local architecture, is located in a unique enclave in the north of the island.
Two requests were made to The Blue Pearl team: natural fusion with the habitat and that the building respects the island’s traditional style and architecture. To achieve this, The Blue Pearl worked together with the young Dutch architect Beer Ischa. Together they selected materials and building techniques.
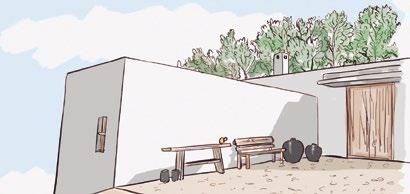
It is a land immersed in nature, a palpable expression of why more than twenty centuries ago, the Greeks called Ibiza and Formentera the Pitiusas Islands or “islands of pines”.
This property also has the fortune of being very close to an old fishing village and one of the most protected beaches on the island, surrounded by cliffs carpeted with forest.
Outside, there is a modular structure of whitewashed walls and small windows, traditionally Ibizan. Inside, the walls make a minimal visual impact.
Floor-to-ceiling windows were installed to achieve this goal, allowing a full view of nature from its different spaces, highlighting the spectacular view on the occasion of active meditation in its spacious and comfortable kitchen.
Exuberant bathrooms and bedrooms in light tones and a mixture of marble, stone and glass result in natural, welcoming, and sophisticated spaces at the same time.
Leafy Mediterranean pine forests spread around, covering the neighbouring fields and mountains like a green blanket.
Ubicada en un enclave único al norte de la isla, se encuentra esta hermosa vivienda de nueva planta, construida en total fusión con el entorno y respeto por la arquitectura autóctona.
Dos peticiones fueron hechas al equipo de The Blue Pearl: fusión natural con el hábitat y que la edificación respetara el estilo y arquitectura tradicional de la isla. Para lograr esto, The Blue Pearl trabajó en conjunto con el joven arquitecto holandés Beer Ischa. Juntos seleccionaron materiales y técnicas a emplear.


Se trata de un terreno inmerso en la naturaleza. Una expresión palpable de porque hace más de veinte siglos los Griegos denominaron a Ibiza y Formentera las Islas Pitiusas o «islas de pinos».
Dicha propiedad cuenta además con la fortuna de estar muy cerca de un antiguo pueblo de pescadores y de una de las playas más protegidas de la isla, rodeada de acantilados alfombrados de bosque.
En el exterior una estructura modular de muros encalados y ventanas pequeñas, tradicionalmente ibicencas. En el interior se quería que las paredes generaran un mínimo impacto visual. Por esta razón se instalaron acristalamientos de techo a suelos, lo que permite una visión total de la naturaleza desde sus diferentes espacios. Destacando la vista espectacular al momento de realizar una meditación activa en su amplia y cómoda cocina. Exhuberantes baños y dormitorios en tonos claros, con mezcla de mármol, piedra y cristal, dan como resultado espacios naturales, acogedores y sofisticados a la vez.
Frondosos bosques de pino mediterráneo se extienden por los alrededores, cubriendo como un manto verde los campos y las montañas vecinas.
37

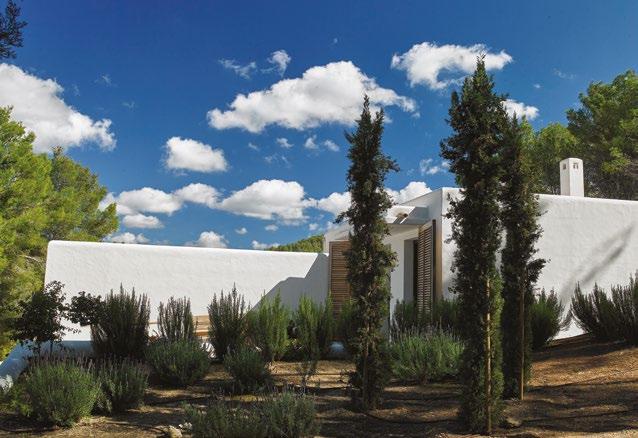
38
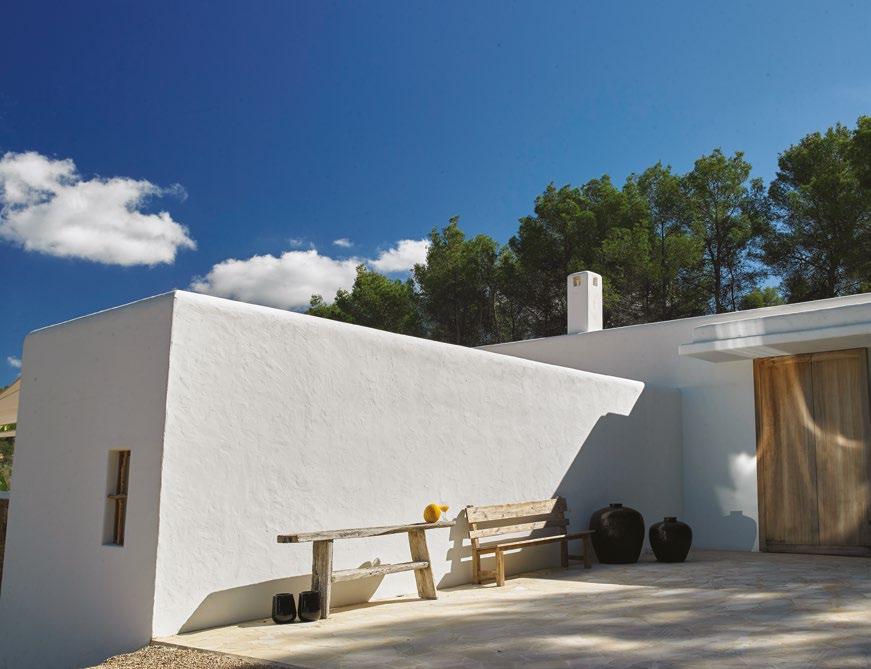
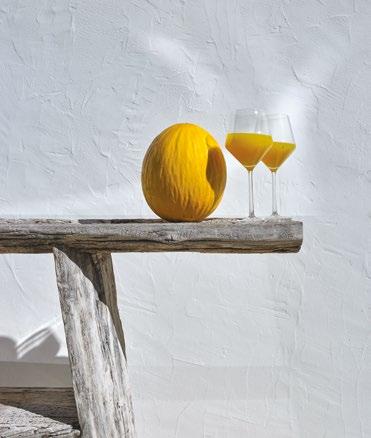
39


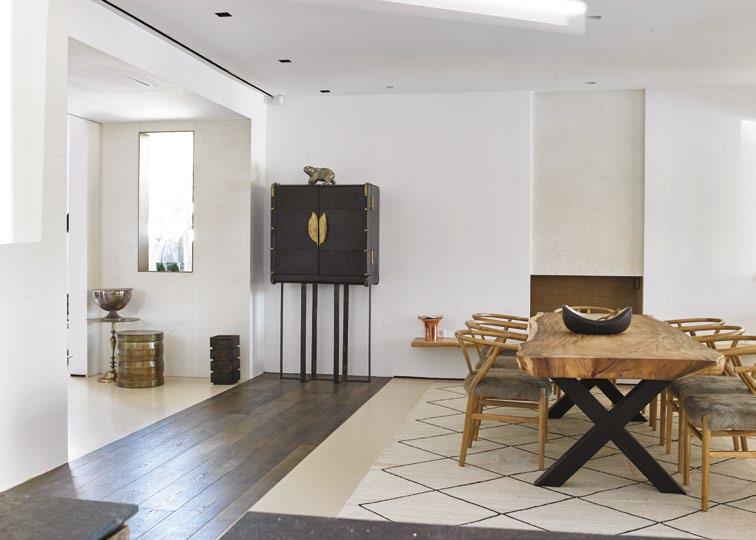
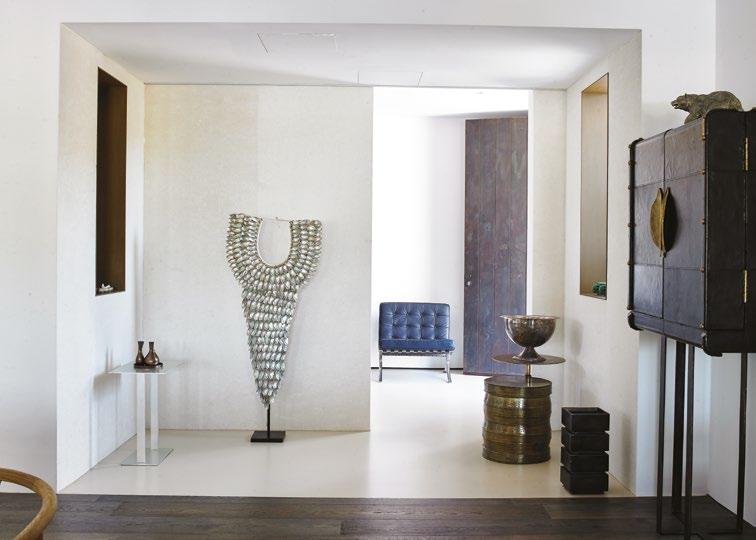
42
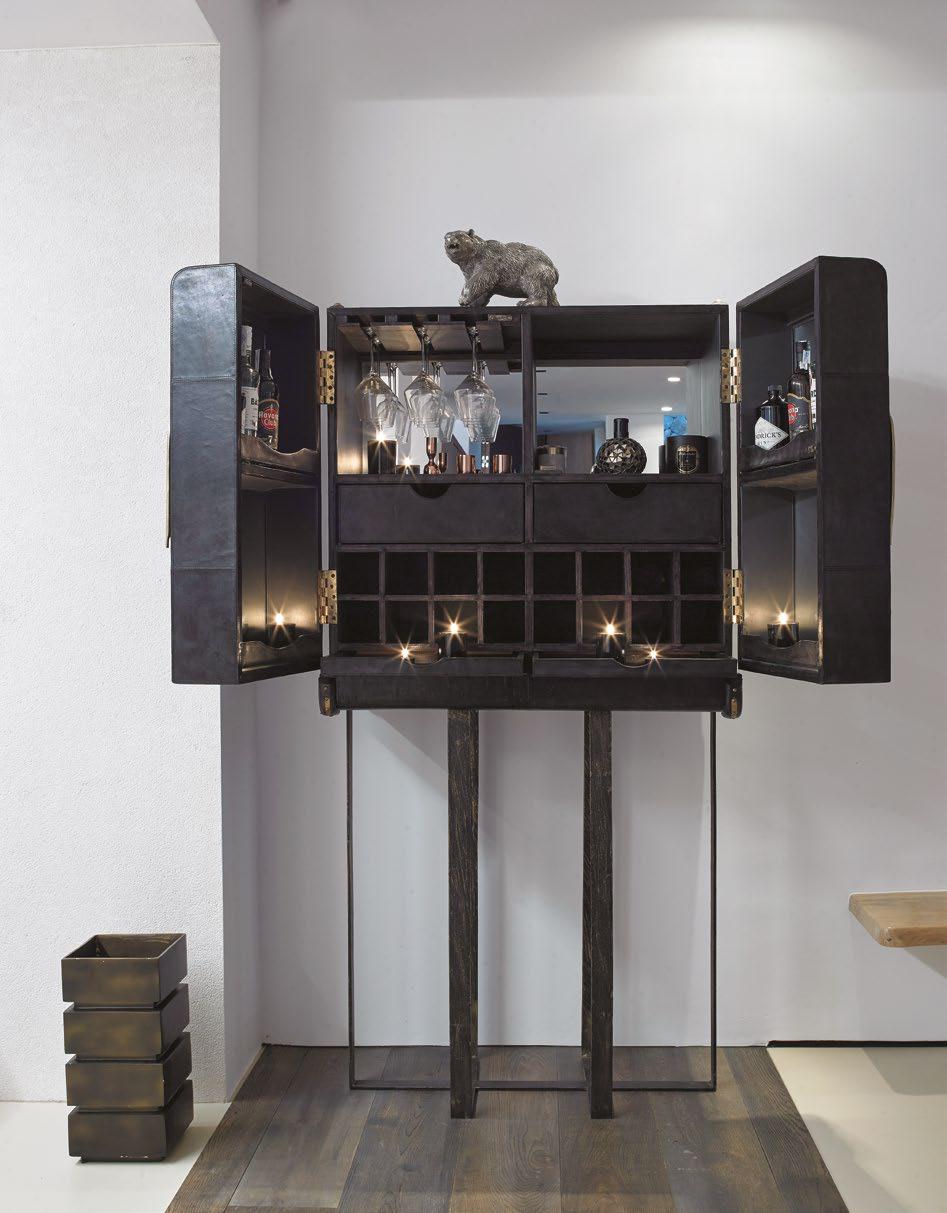


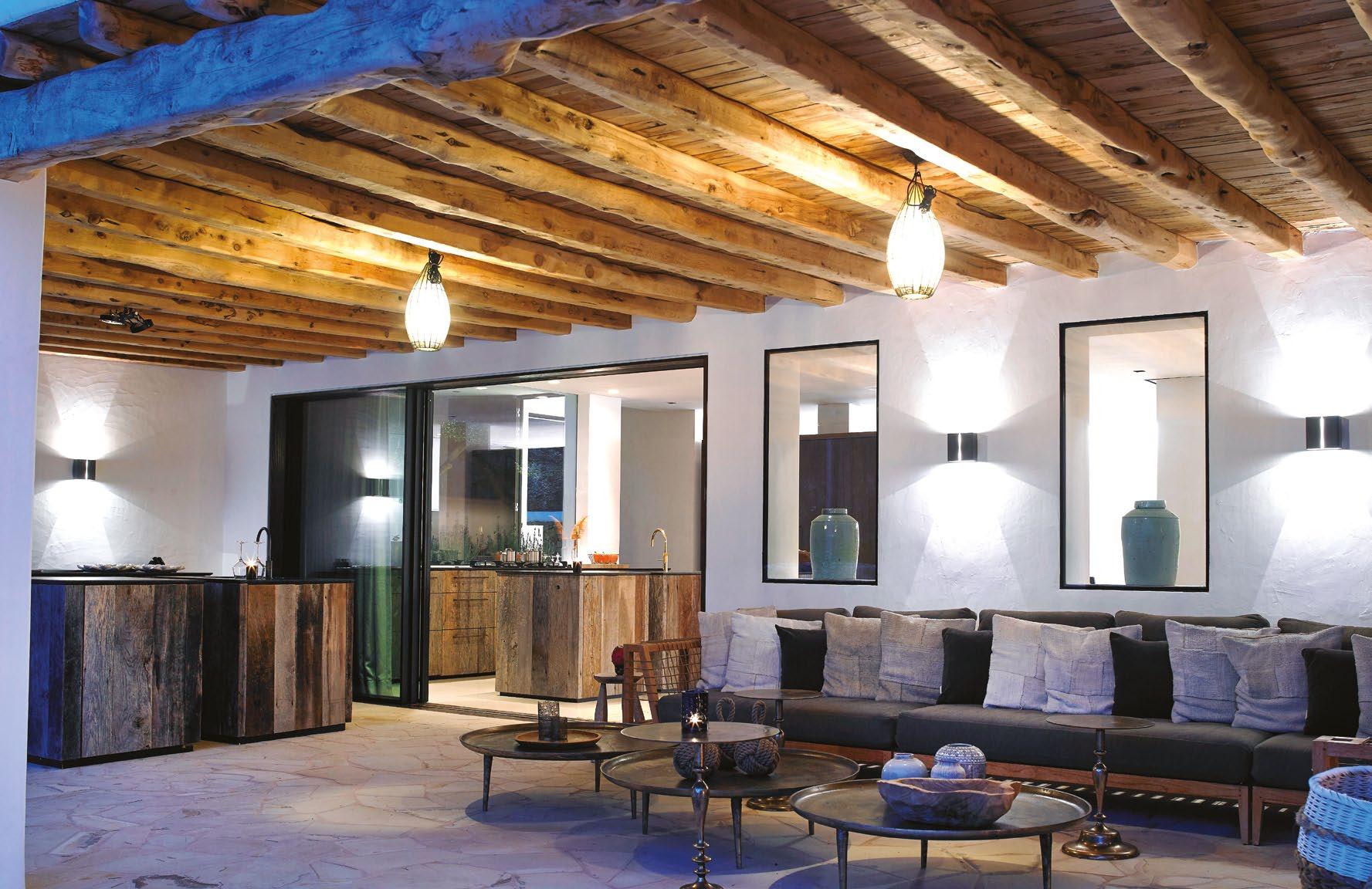
46

47

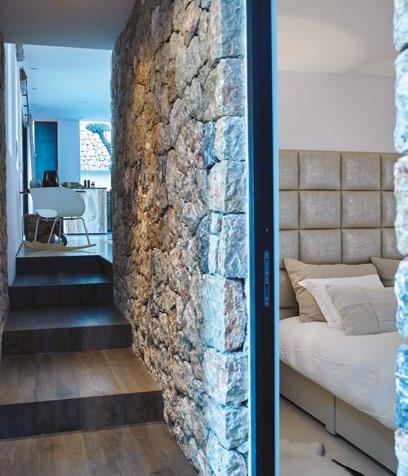
48
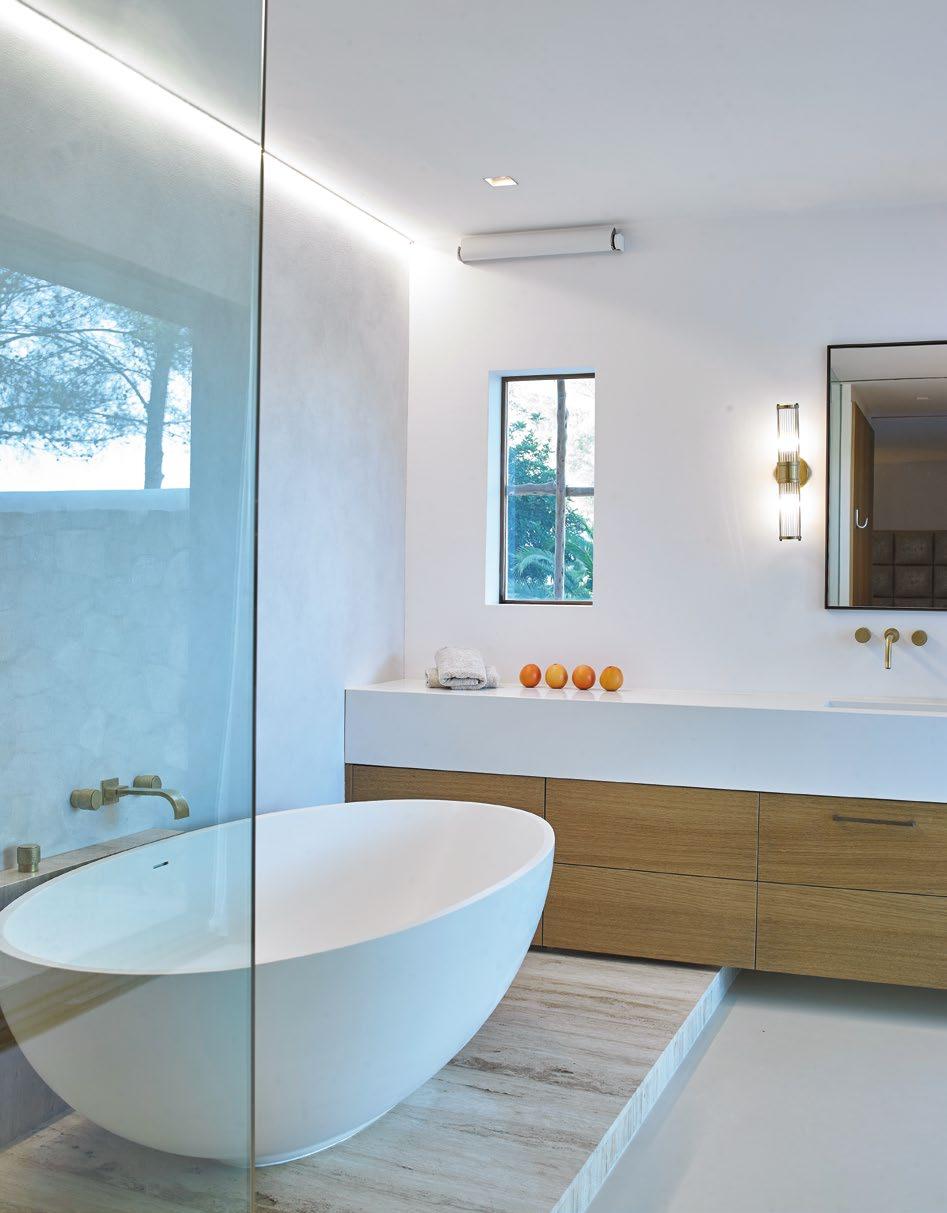



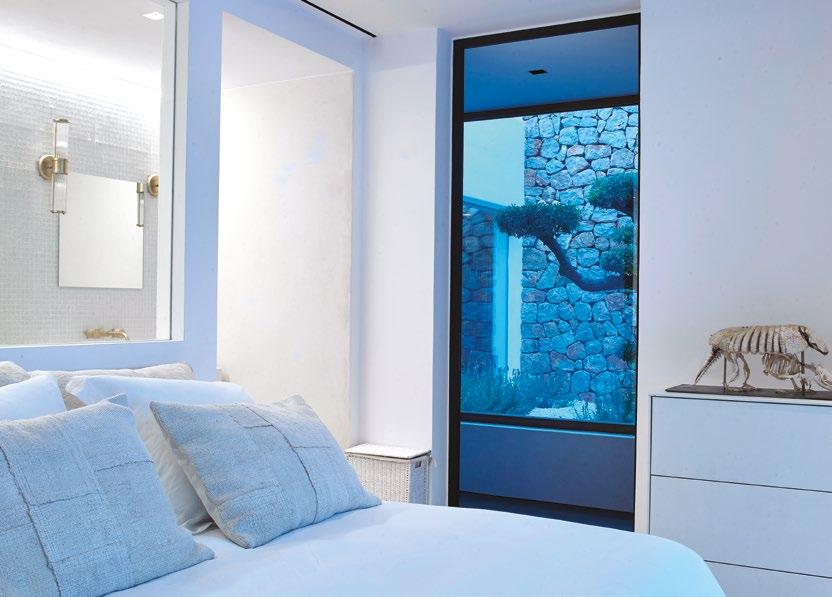
52

53

54

55
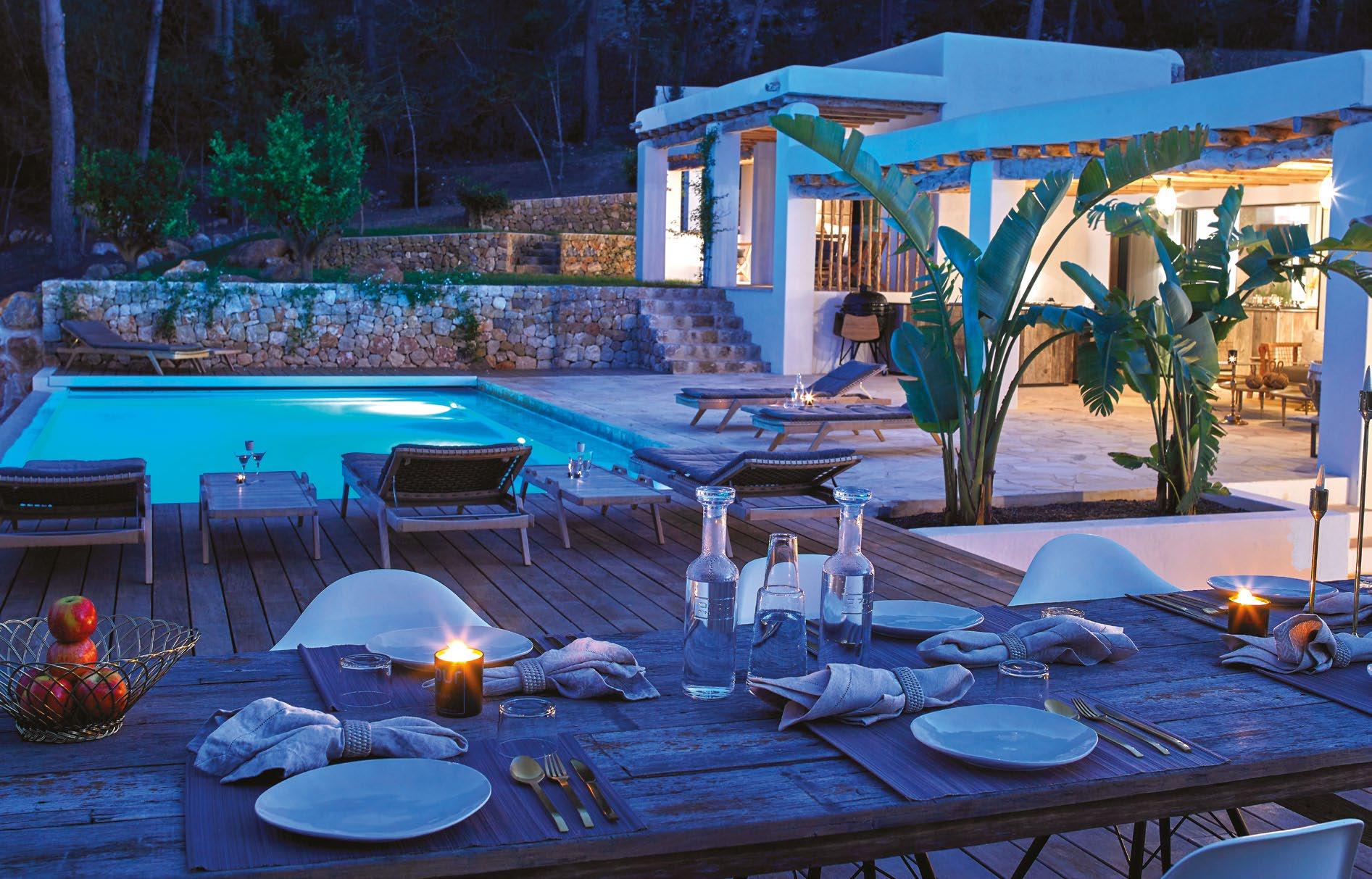

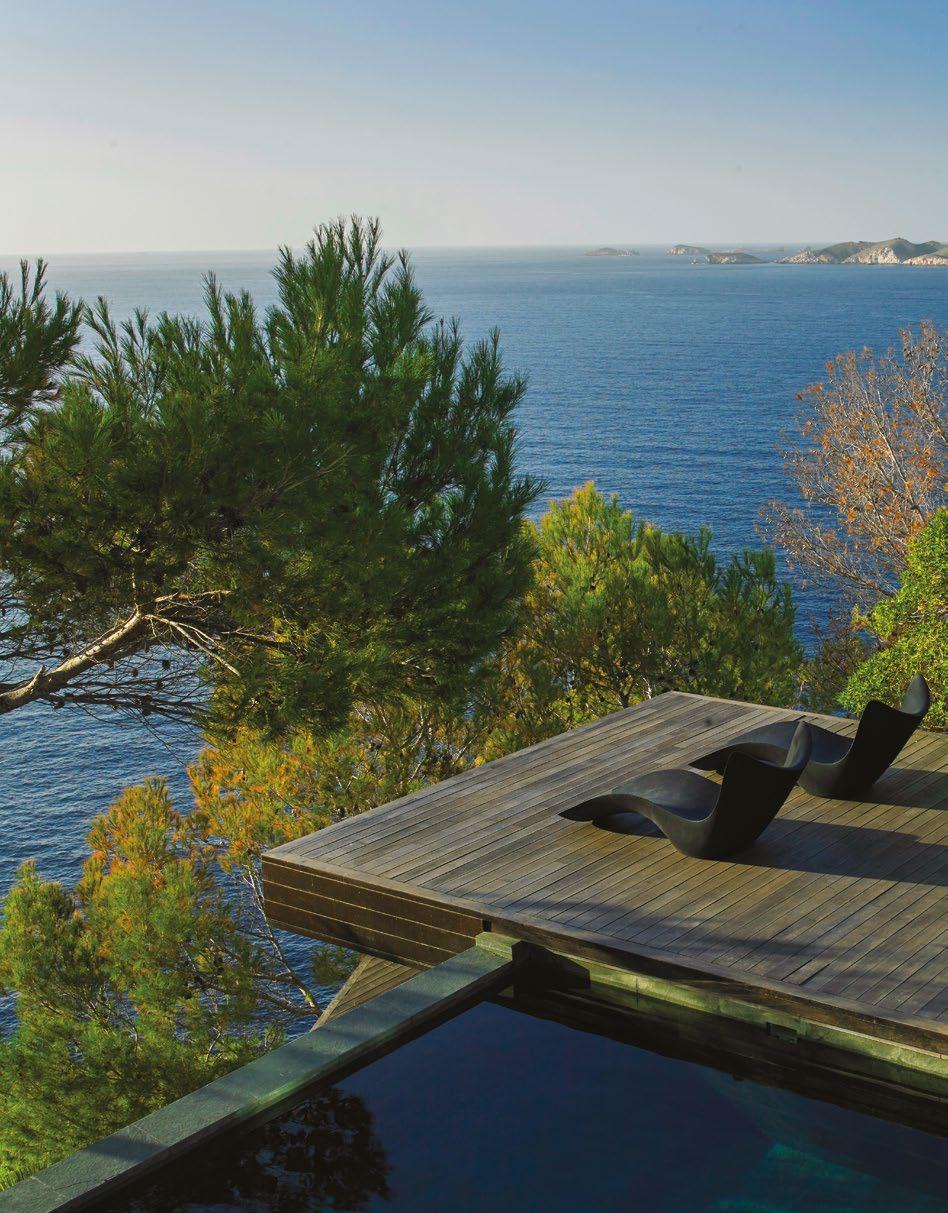
Contemporary Cala Molí Ibiza

A young couple in the fashion world with a special interest in the architecture of Frank Lloyd Wright entrusted The Blue Pearl with the redesign of their house on a sheer cliff.
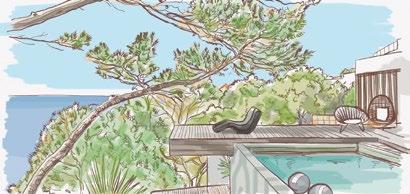
Despite the topical challenge, the owners found what they were looking for, according to them, even more than what they dreamed of. Thanks to the ingenious solutions and designs that the team came up with.

This cove is one of the many coastal corners that Ibiza offers to the west, along the bay that extends from the islets of Cala Comte. From there, you have the views of the peninsula mountains, as a silhouette image at sunset.
One of the owners’ priorities was to merge interior and exterior to create a feeling of spaciousness and to be able to experience the feeling of being outdoors while enjoying the comfort of the interior. This openness allows the warm daylight to flood the house and the fresh Mediterranean breeze to flow everywhere.
The warm colours were carefully chosen to echo the sunsets. They complement the use of stone, wood and marble, achieving a perfect symbiosis between this ultra-modern house and nature. The house sits humbly on the grounds, surrounded by plants, shrubs, and trees of various sizes, some towering. The sight of this natural environment is, after all, a constant reminder to us that we are just guests on the planet and that harmonious coexistence between humanity and nature is key, a coexistence based on awareness, care, and environmental respect.
Can Molí is a dream come true…

Una joven pareja del mundo de la moda con especial interés por la arquitectura de Frank Lloyd Wright confió en The Blue Pearl el rediseño de su casa en un acantilado empinado.
A pesar del desafío tópico, los dueños encontraron lo que buscaban, incluso según ellos, más de lo soñado. Gracias a las soluciones y diseños ingeniosos que el equipo ideó.
Esta Cala es uno de los muchos rincones costeros que Ibiza ofrece al oeste, a lo largo de la bahía que se extiende desde los islotes de Cala Comte. Desde allí, tienes las vistas de las montañas de la península, como un imagen silhouetes durante el puesta del sol.
Una de las prioridades de los propietarios fue fusionar interior y exterior para crear así una sensación de amplitud y poder tener la sensación de estar al aire libre sin dejar de disfrutar de la comodidad del interior. Esta apertura permite que la cálida luz del día inunde la casa y la fresca brisa mediterránea fluya por todas partes.
Los colores cálidos fueron elegidos cuidadosamente para hacer eco de las puestas de sol. Complementan el uso de la piedra, la madera y el mármol, logrando una simbiosis perfecta entre esta casa ultra moderna y la naturaleza. La casa se asienta humildemente sobre el terreno, rodeada de plantas, arbustos y árboles de varios tamaños, algunos imponentes. La vista de este entorno natural es, después de todo, un recordatorio constante para nosotros de que somos solo huéspedes en el planeta y que la convivencia armoniosa entre la humanidad y la naturaleza es clave, una convivencia basada en la conciencia, el cuidado y el respeto ambiental. Can Molí es un sueño hecho realidad…
59
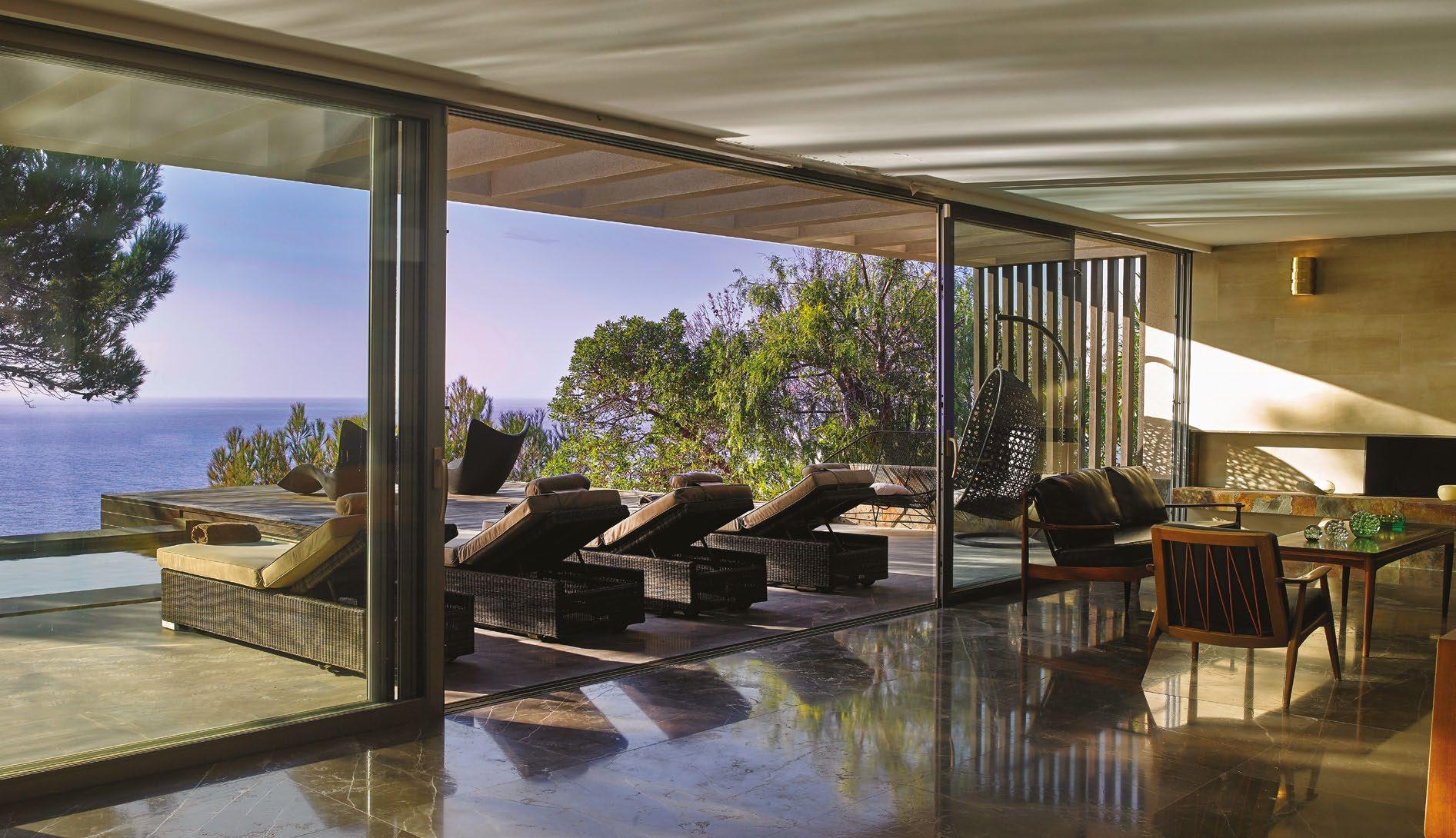
60

61
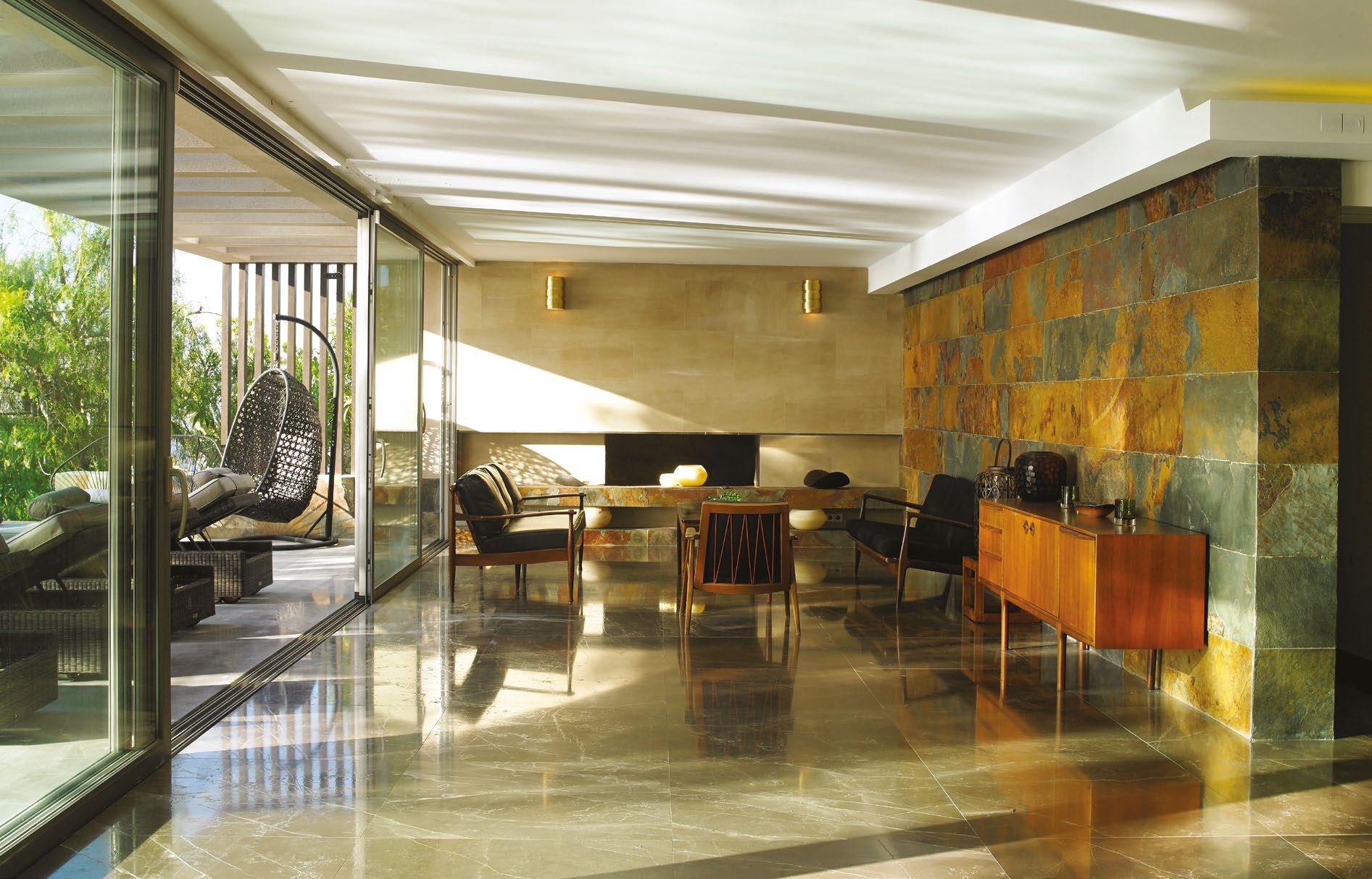

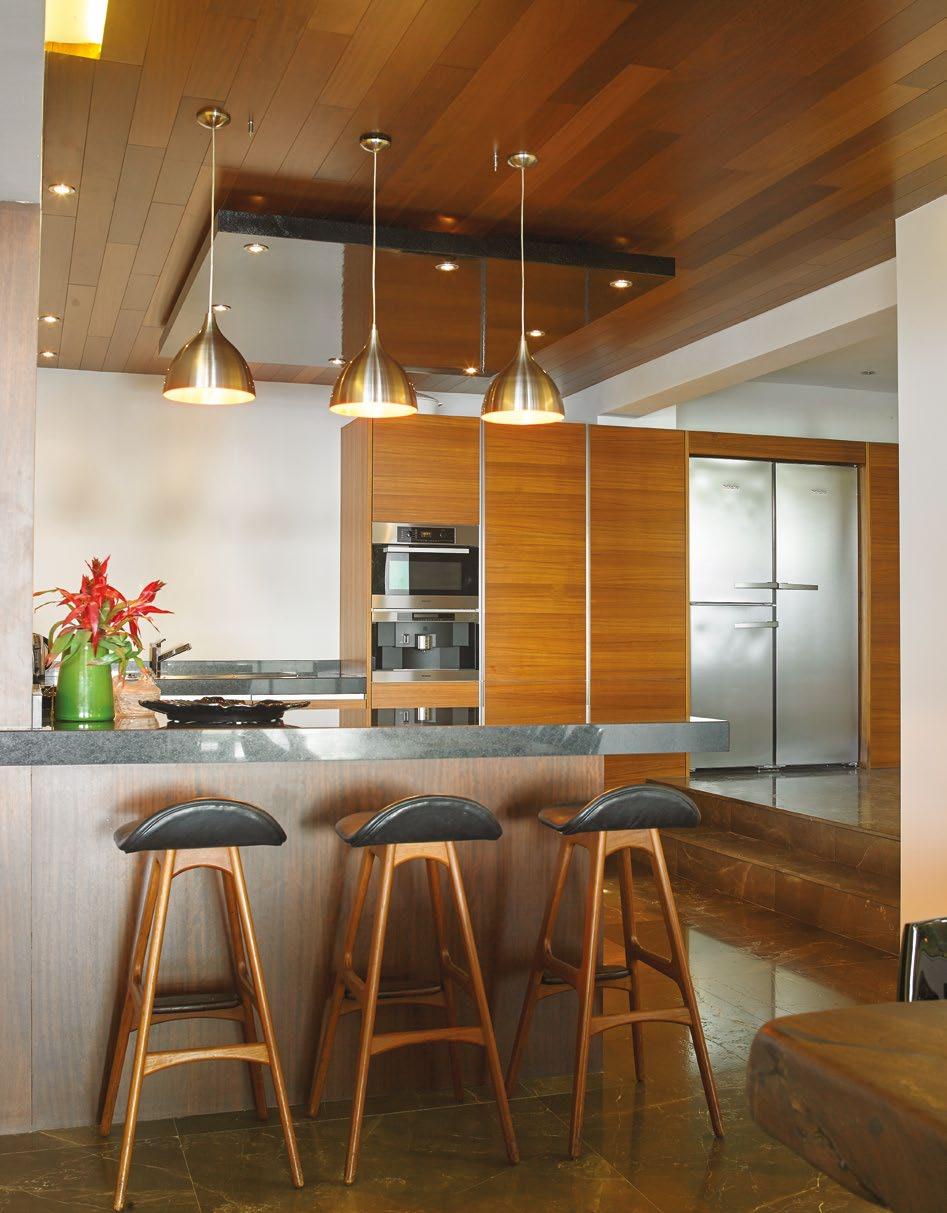

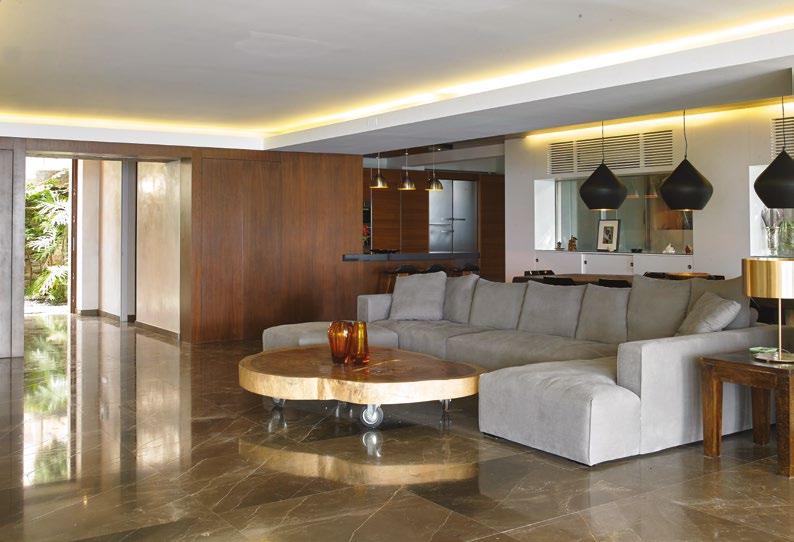
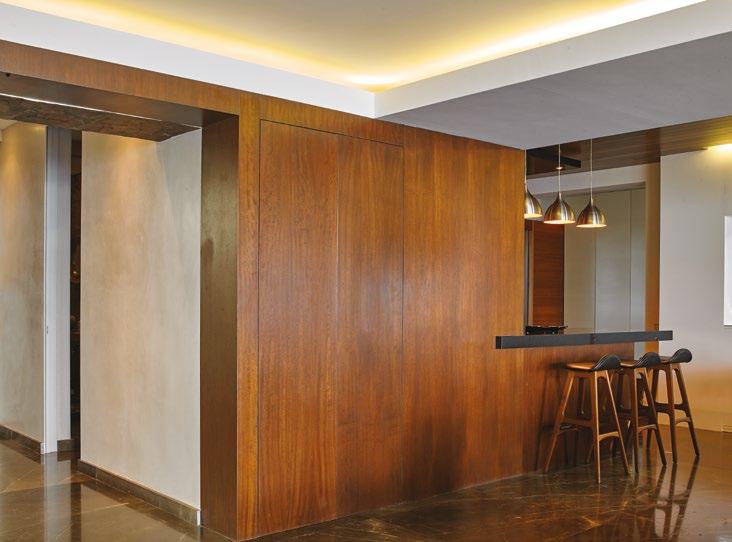
65
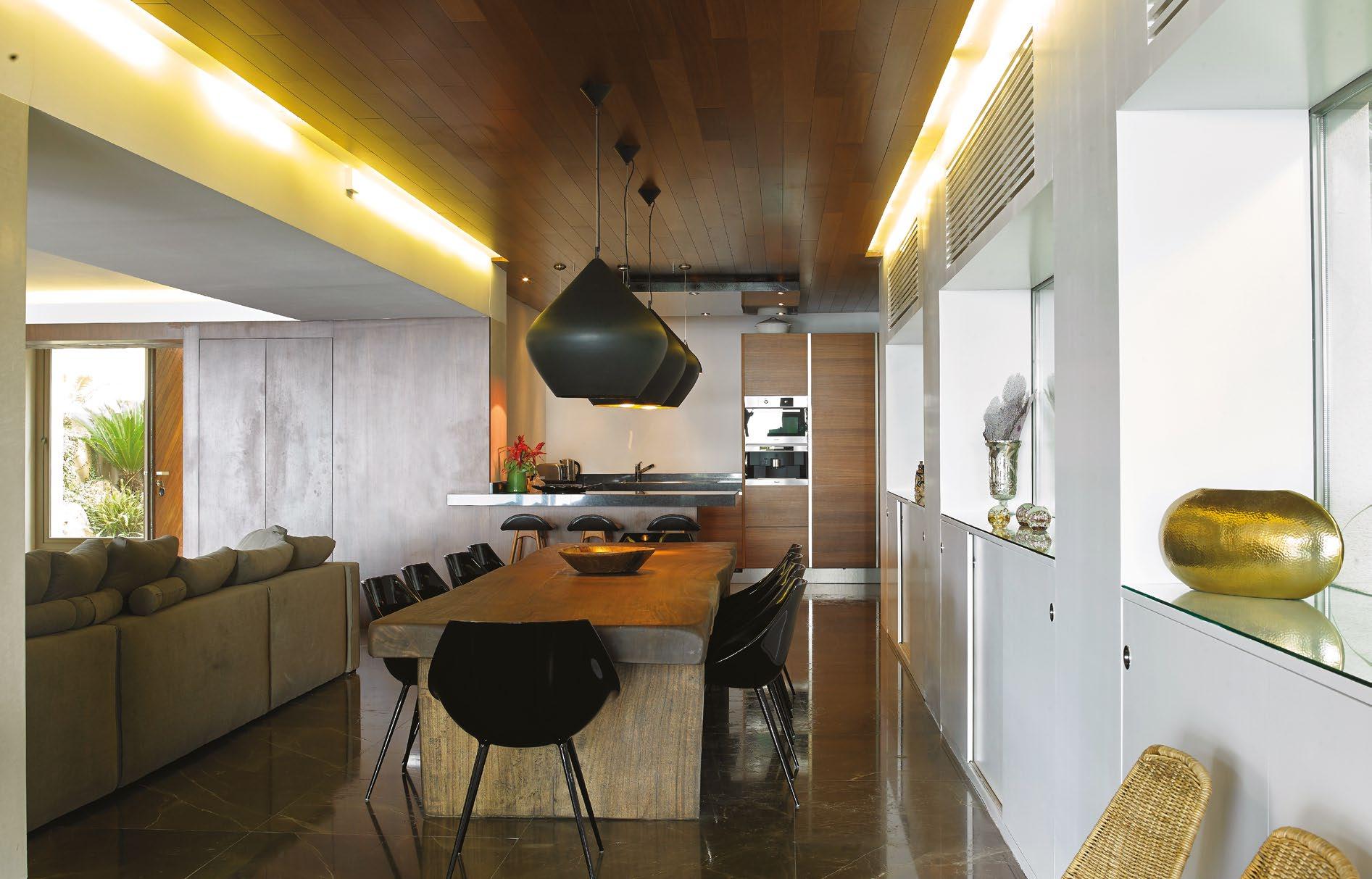




68
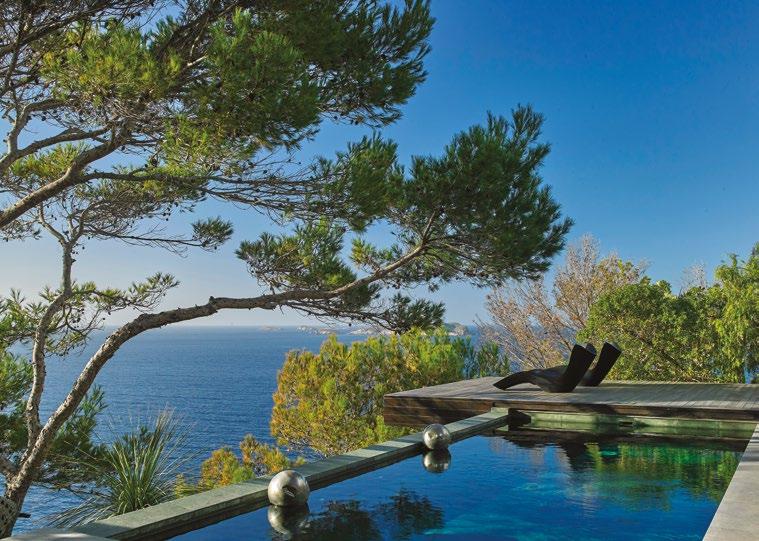
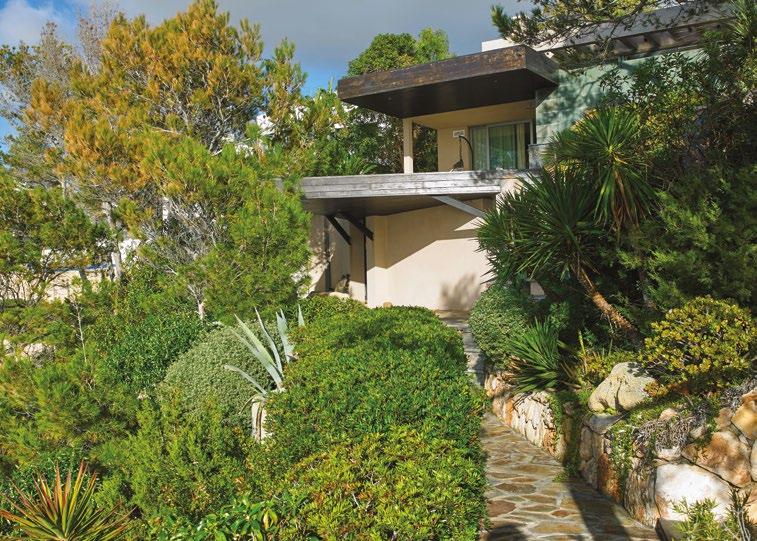
69
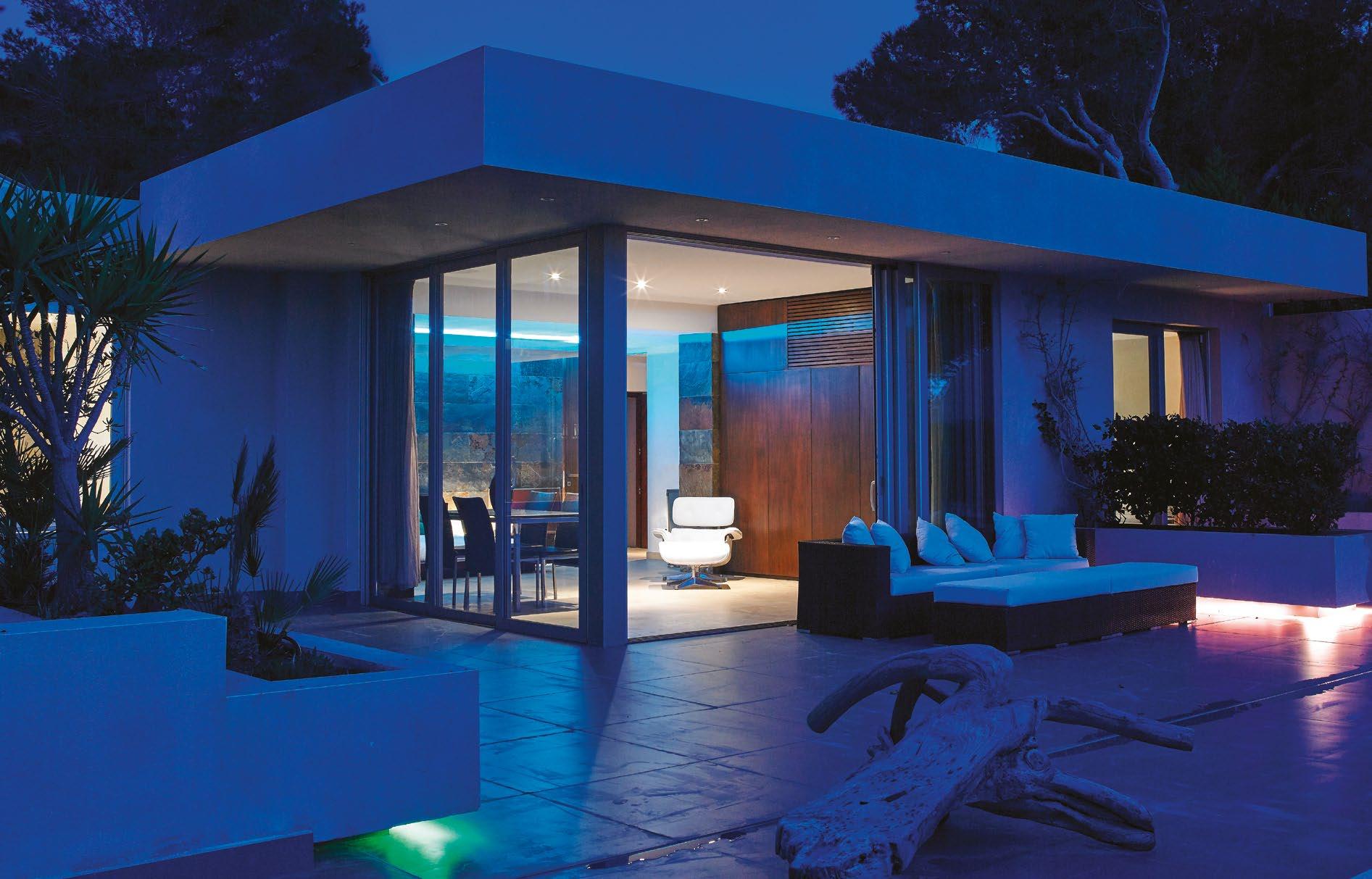

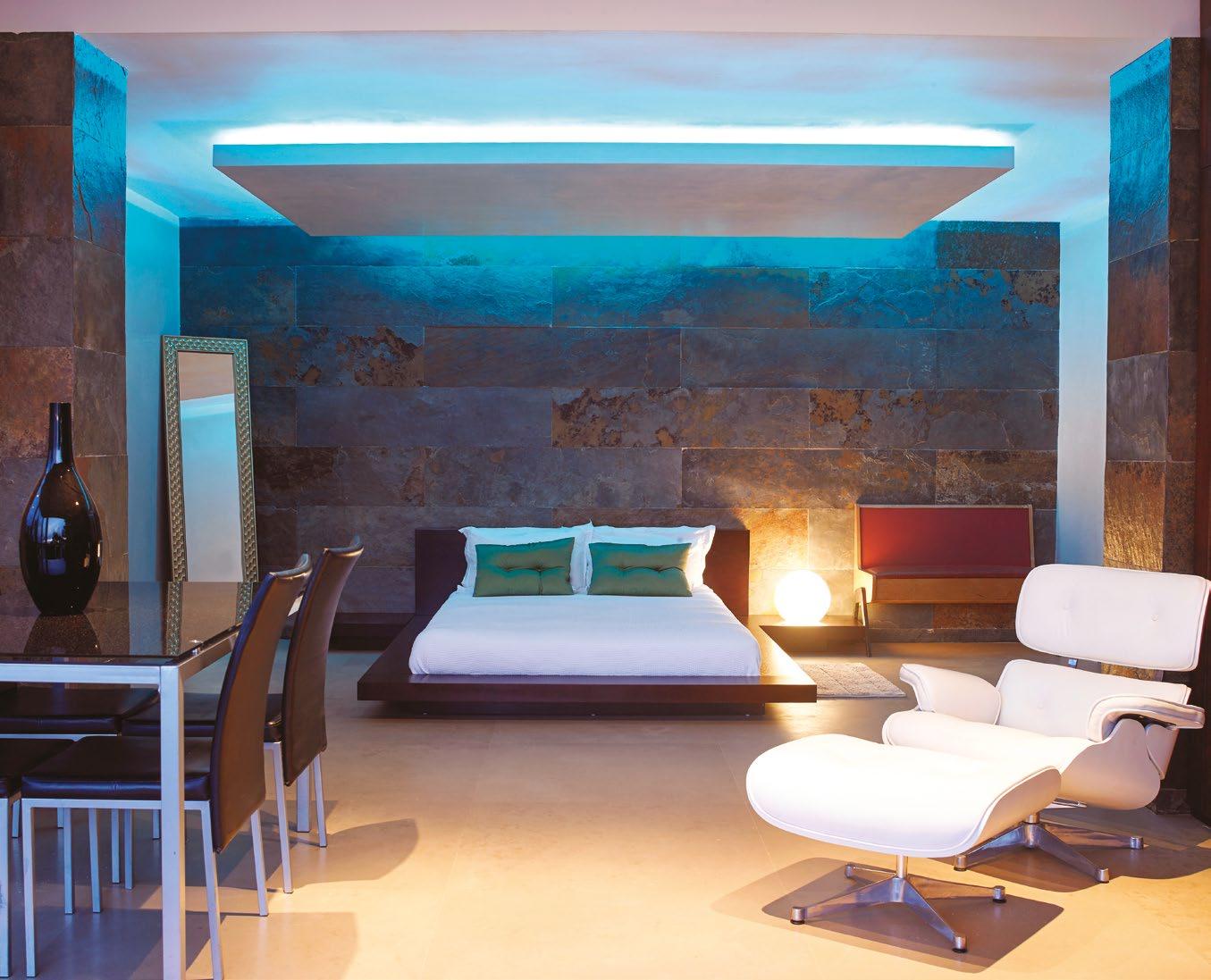
72


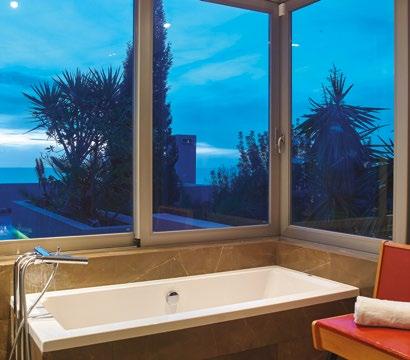
73
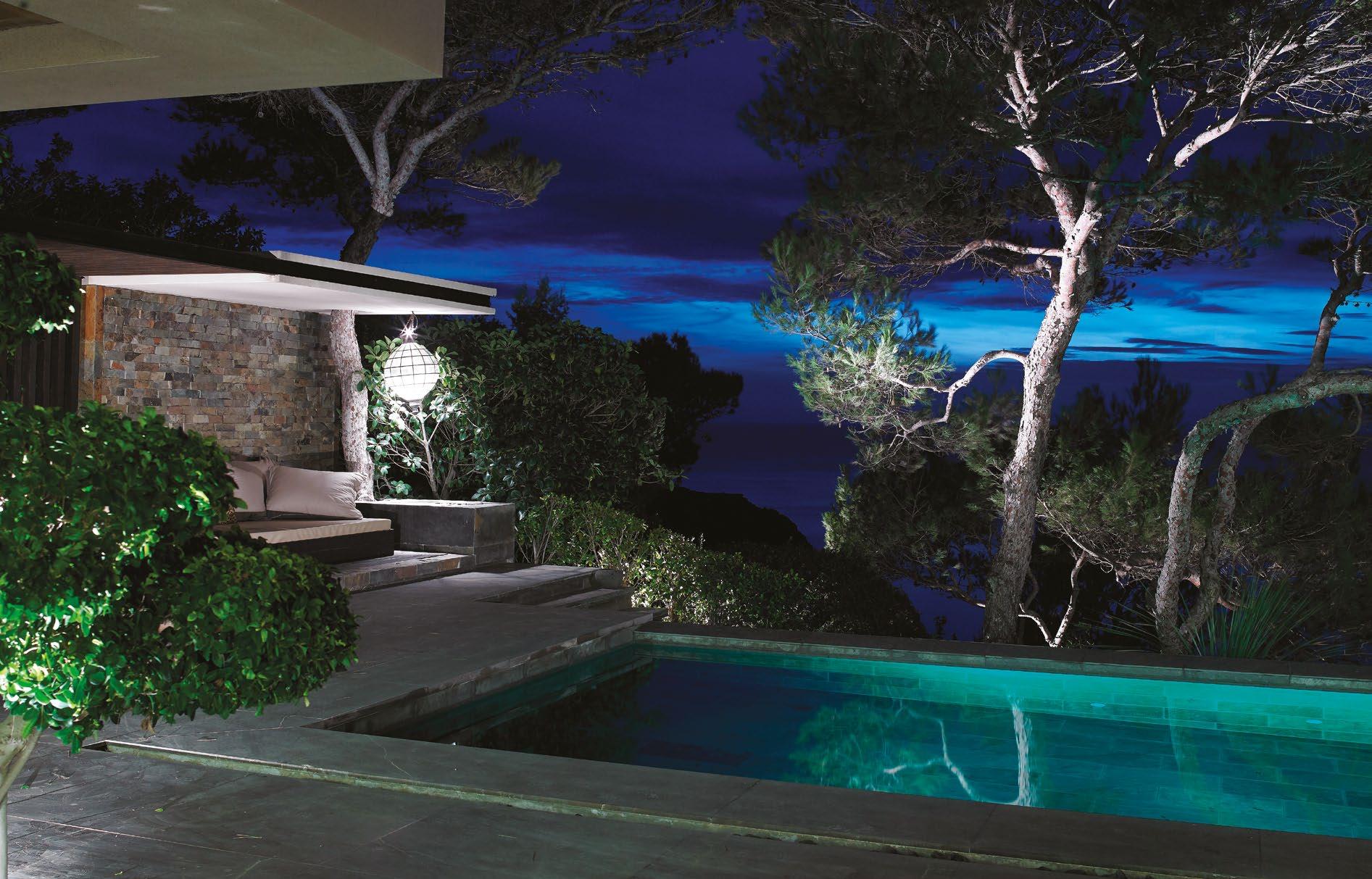

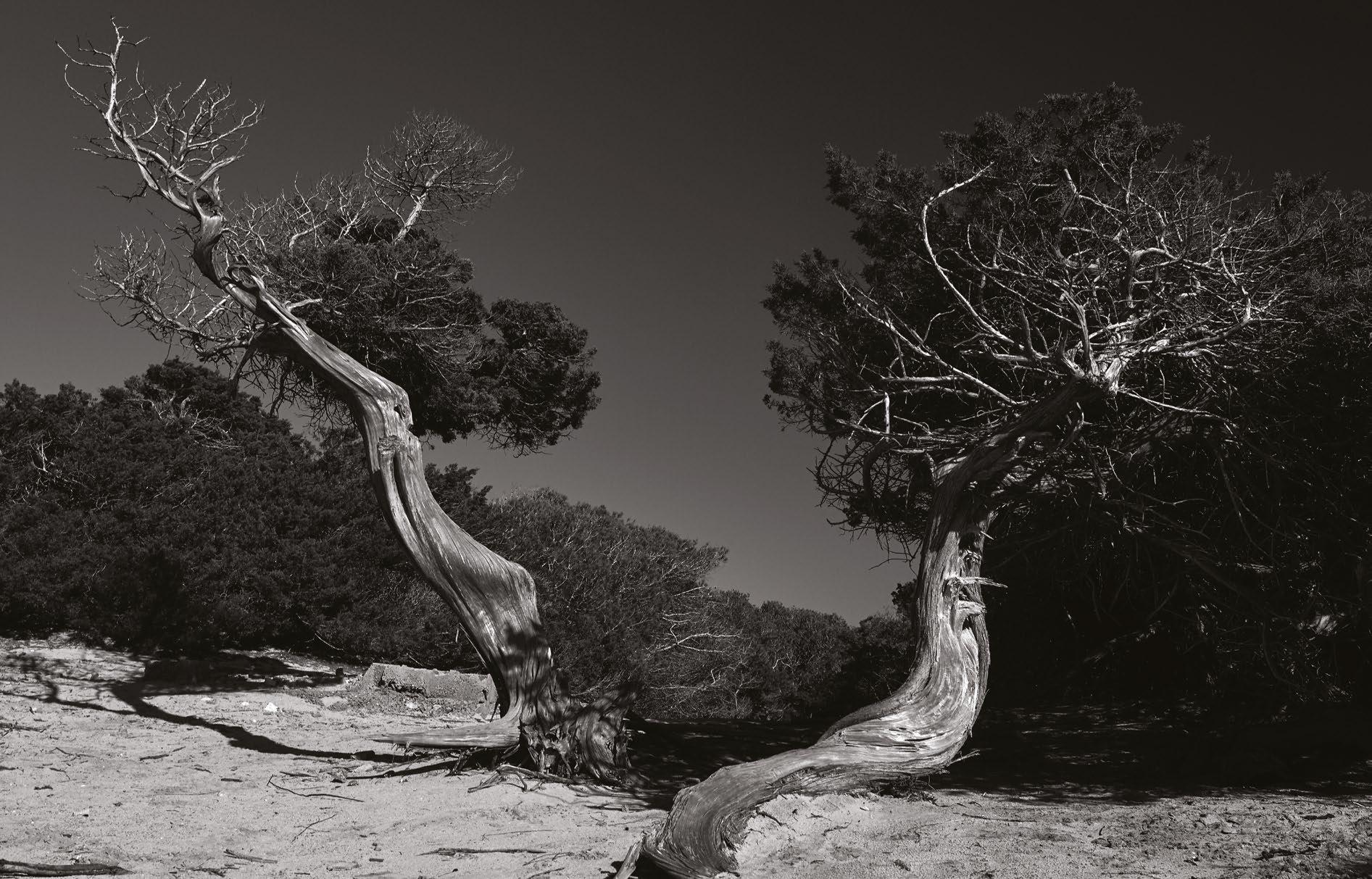

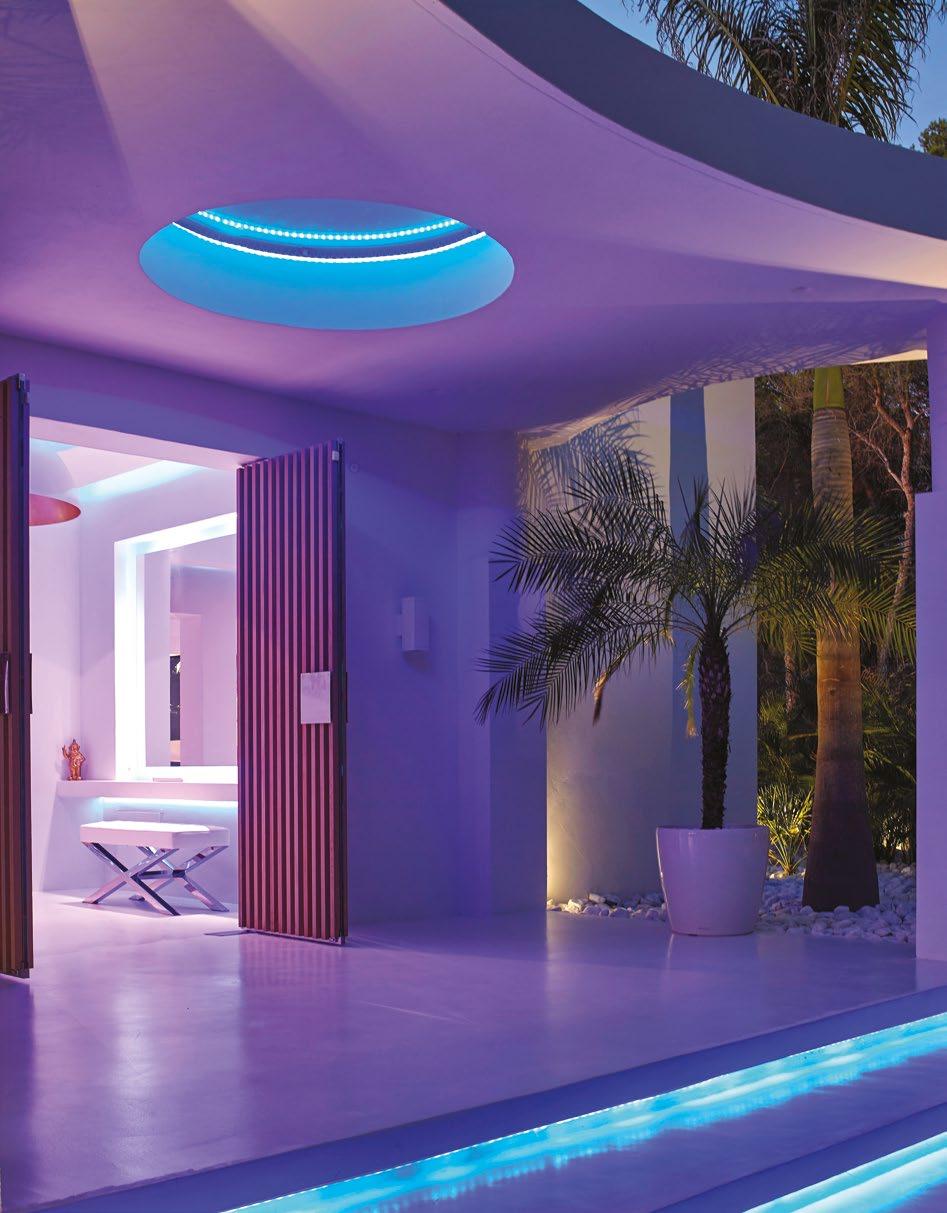
Blue Pearl Blizz Ibiza
The Blue Pearl initiated the transformation project of an existing house, planting 150 mature palm trees and a wide variety of other plants, creating a modern villa deeply set into lush vegetation. This project was carried out in collaboration with Jean Marc des Bouvrie, a free-spirited architect with an interest in lighting design and with visual artist Patrice Aaftink.
Located in the municipality of Sant Josep de Sa Talaia,--specifically in Sant Agustí--it is undoubtedly characterized by its coloured lighting in white, purple, and blue tones.

A seductive, vibrant, and intoxicating energy fills the rooms of the house and outdoor spaces. Clean lines support a minimalist backdrop for a fantastic furniture and art collection.
Originally, the house resembled a bunker with small windows. Yet, The Blue Pearl saw its structural potential and undertook an exciting transformation project that resulted in this exotic beauty with a new spirit. The transformation resulted in a unique work of art. Design clarity, lighting, and sensuality create a luxurious wonderland.
The Blue Pearl inició el proyecto de transformación de una casa existente, plantando 150 palmeras maduras y una amplia variedad de otras plantas, creando una villa moderna profundamente inmersa en una exuberante vegetación. Este proyecto se llevó a cabo en colaboración con Jean Marc des Bouvrie, un arquitecto de espíritu libre interesado en el diseño de iluminación, y con el artista visual Patrice Aaftink. Situada en el municipio de Sant Josep de Sa Talaia, -concretamente en Sant Agustí- se caracteriza sin duda por su iluminación de colores en tonos blancos, morados y azules.


Una energía seductora, vibrante y embriagadora llena las estancias de la casa y los espacios exteriores. Las líneas limpias dan soporte a un telón de fondo minimalista para una fantástica colección de muebles y arte.
Originalmente, la casa parecía un búnker con pequeñas ventanas. Sin embargo, The Blue Pearl vio su potencial estructural y emprendió un emocionante proyecto de transformación que resultó en esta exótica belleza con un nuevo espíritu.
La transformación resultó en una obra de arte única. La claridad del diseño, la iluminación y la sensualidad crean un lujoso país de las maravillas.
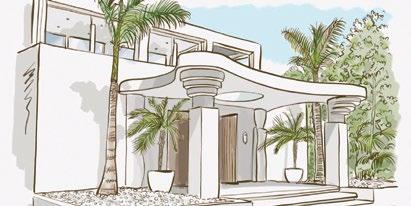
79

80

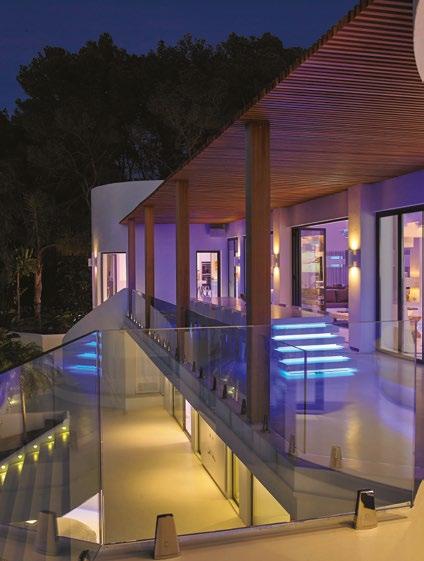
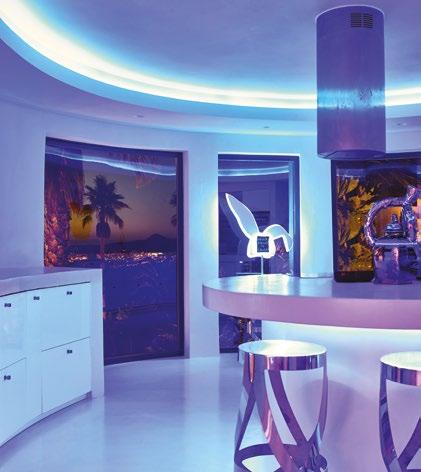
81
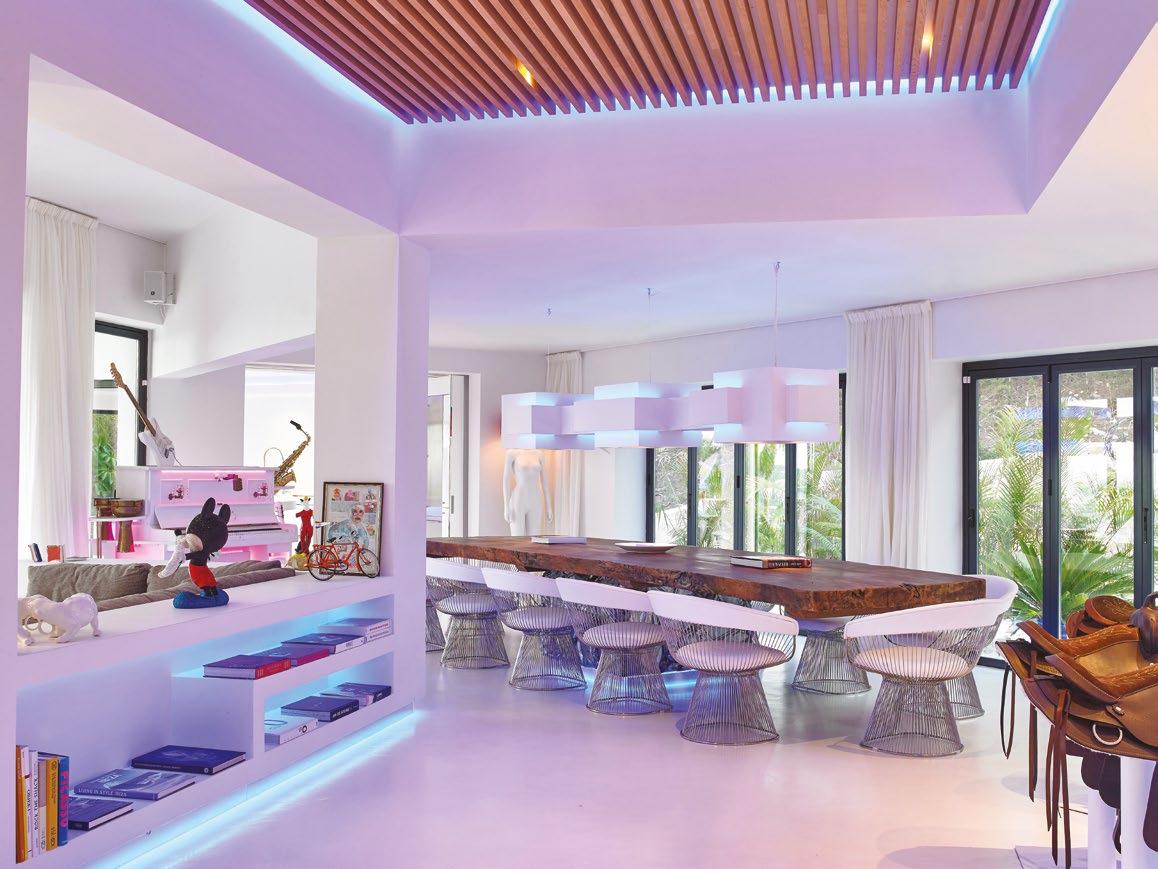
82

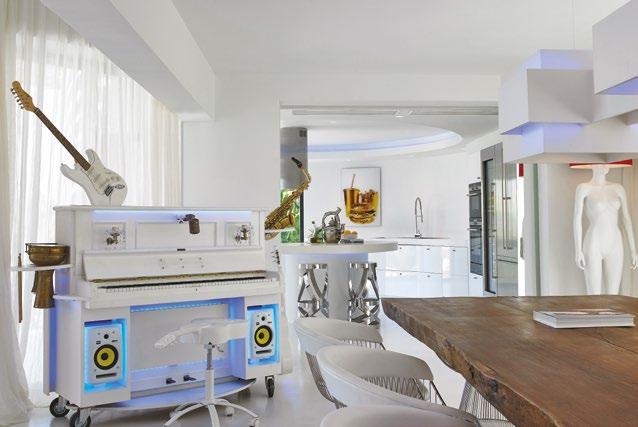
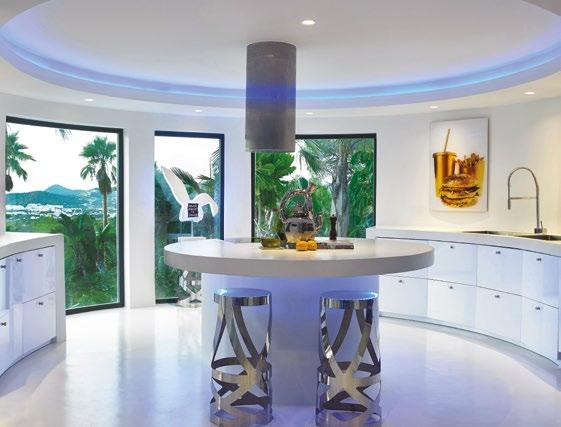
83
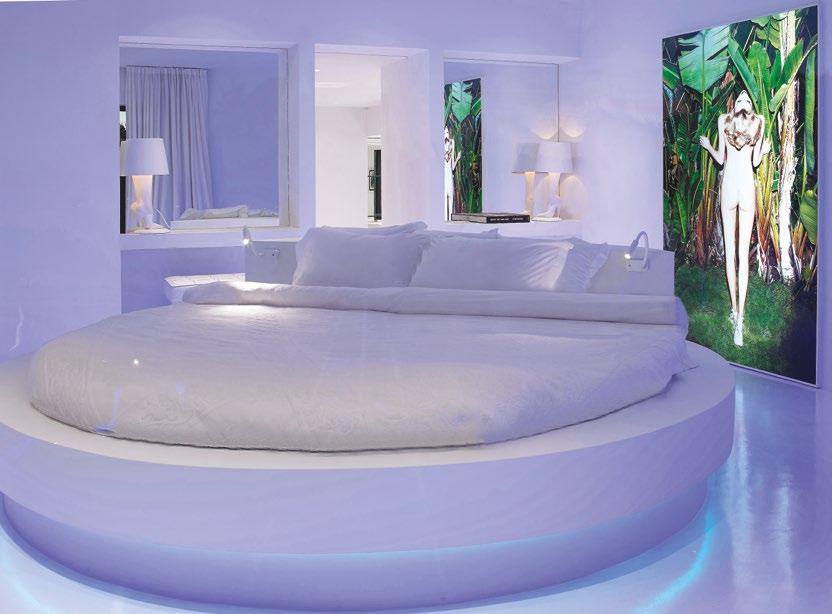
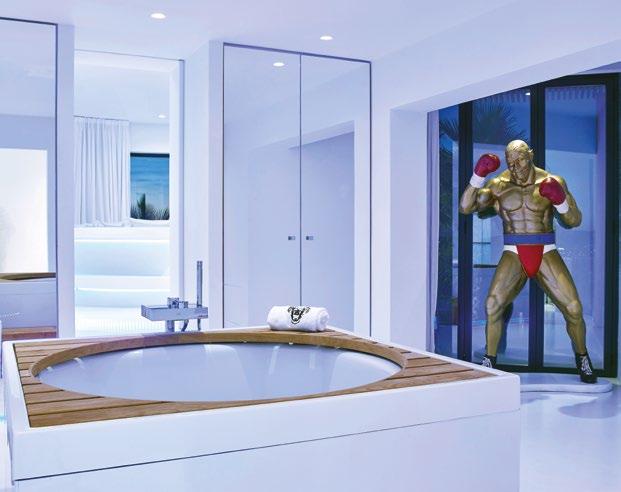
84
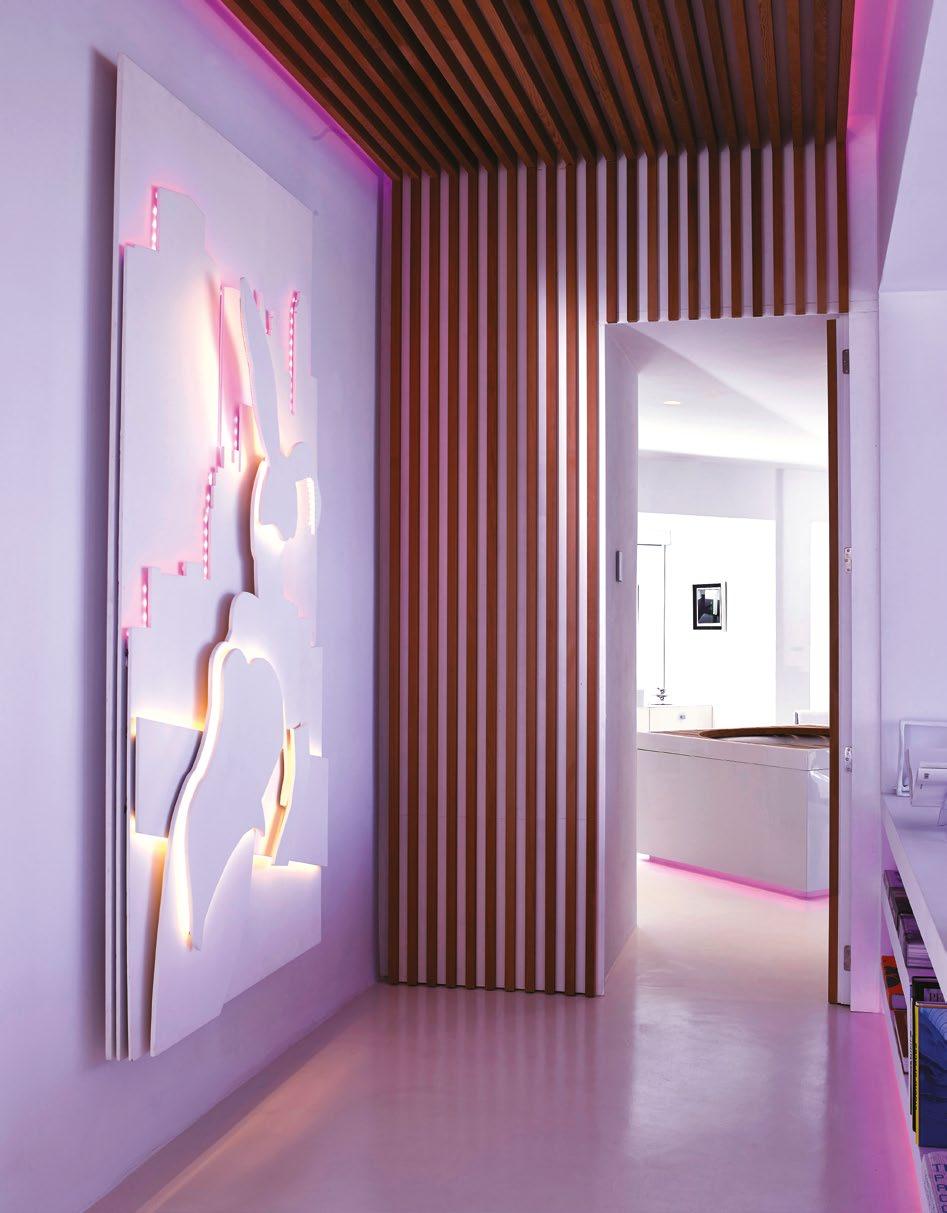

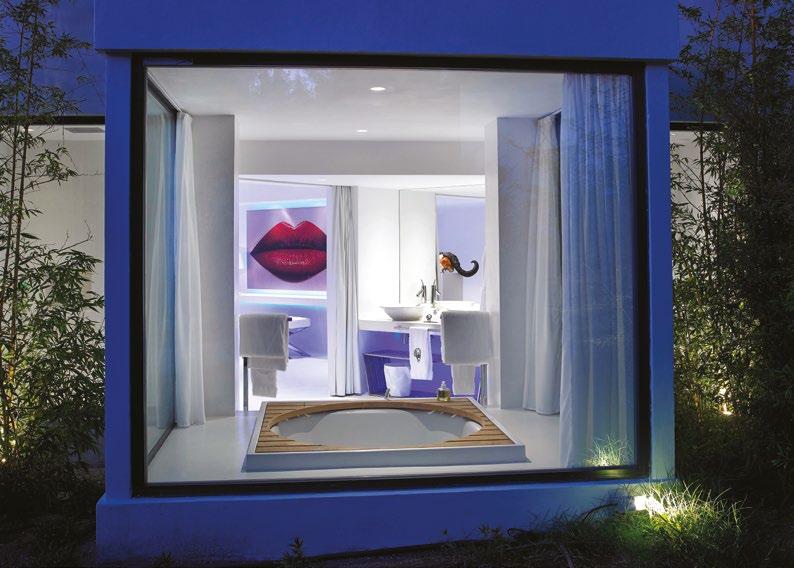
86
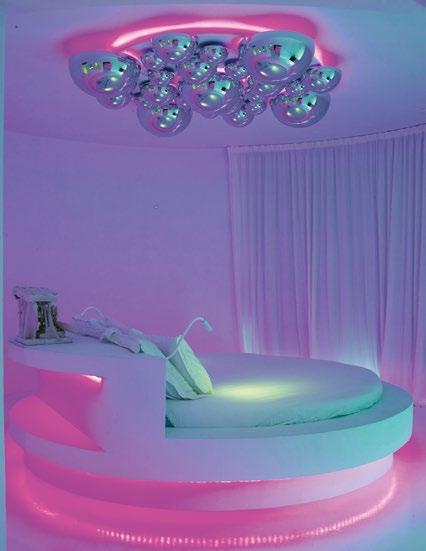
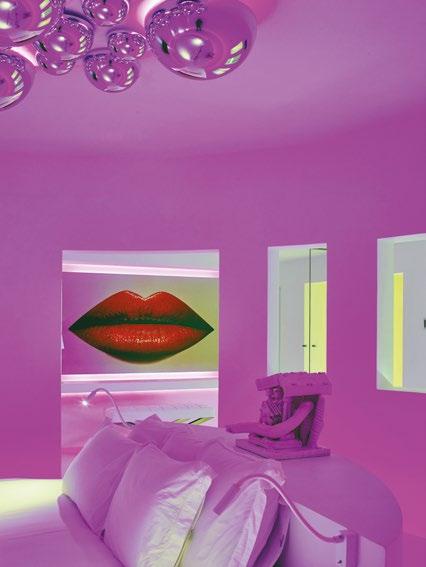
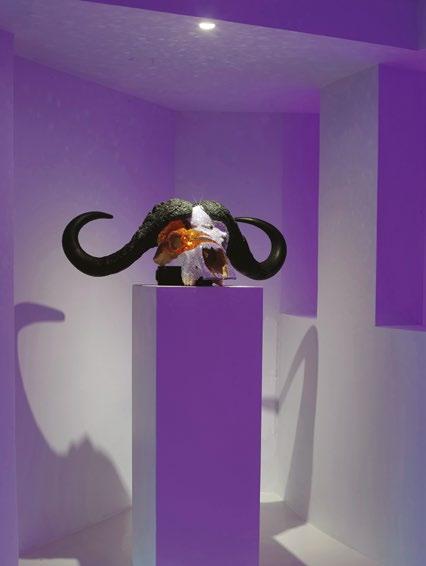
87
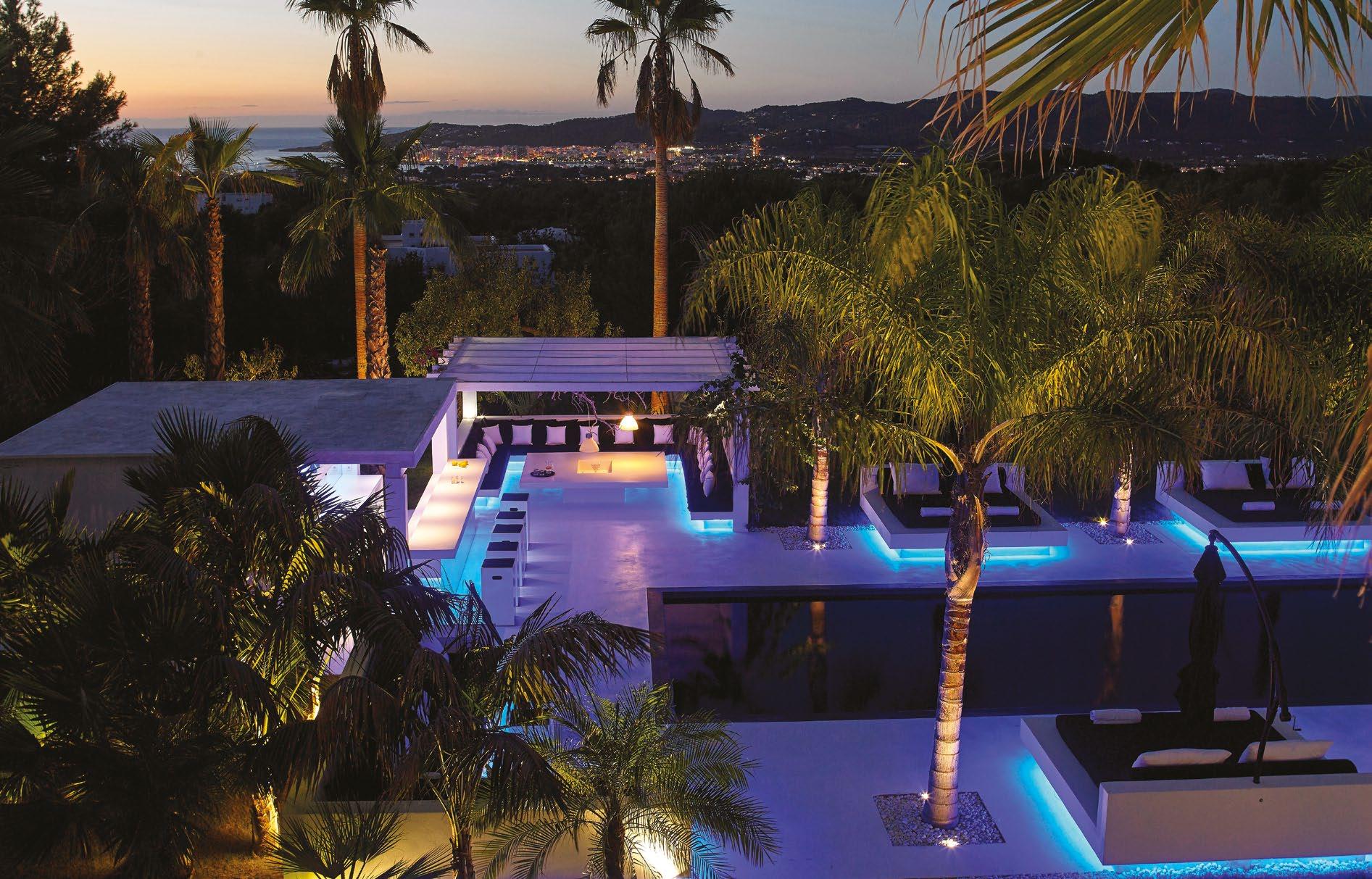




The Loft Ibiza
Located near the port, in the legendary Dalt Vila—Ibiza’s old town—, this former, 200 square meter atelier from the famous painter Narcís Puget Riquer, was renovated with a unique style, filled with art and radiating romanticism. As soon as the property was purchased, it was placed in the hands of The Blue Pearl, who put its distinctive stamp on the place. This wonder was achieved in a surprisingly short time.
The old stone-based flat was transformed into a loft-like art workshop, with a large living room and open kitchen, romantic balconies and a large roof terrace. A perfect setting to share at any time of the day, to relax, read, and get inspired while contemplating the beautiful, historical, and famous walls loaded with life. Endless memories are contained there, and the main city square, the most crowded and favourite of many, Vara de Rey as a backdrop.
The atmosphere inside was illuminated, painting the walls and ceiling white, the old wooden beams in an off-white tone. The window shutters were also painted white and then lightly sanded to give them a rustic appearance while adding visual texture to the space. Outside, the Majorcan shutters are bright green.

The owner is happy enjoying unforgettable summers in his new and fabulous home that will remain forever tattooed in his mind. Classic, antique, modern designs, pieces of contemporary art, colour, and light achieve the perfect balance, thanks to a harmonious fusion of the whole. There you can work and at the same time enjoy without hesitation.
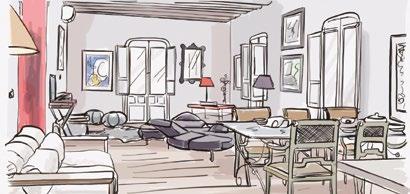
Finally, The Blue Pearl delimited spaces and created emphasis and visual tension to arouse endless emotions, allowing its special essence to be captured without a doubt.


En el corazón de la zona más antigua de Ibiza, el legendario Dalt Vila, se renovó este antiguo atelier de 200 metros cuadrados del famoso pintor Narcís Puget Riquer, con un estilo muy particular y único. Repleto de arte y romanticismo. Ni bien se compró el inmueble en las proximidades del puerto, fue colocado en manos de The Blue Pearl para poner su sello inigualable al lugar. Se logró esta maravilla en un período de tiempo sorprendentemente corto.
El viejo piso basado en piedras se transformó en una especie de taller de arte con sensación de loft, con una gran sala de estar con cocina abierta, balcones románticos y una gran terraza en la parte superior, la azotea. Con un escenario perfecto para compartir cualquier hora del día, relajarse, leer e inspirarse. Contemplando las hermosas, históricas y famosas murallas cargadas de vida; un sin fin de memorias albergadas allí y la plaza principal de la ciudad, la tan concurrida y preferida de muchos, Vara de Rey como telón de fondo.
Se iluminó el ambiente en su interior, pintando las viejas vigas de madera con un blanco roto y las contraventanas de un color verde oscuro aunque muy vivo, tratadas con una técnica de lijado rústico. Generando una sensación campestre y al mismo tiempo algo Vintage.
Su propietario feliz de disfrutar en su nueva y fabulosa casa, inolvidables veranos que quedarán para siempre tatuados en la mente. Diseños clásicos, antiguos, modernos, piezas de arte contemporánea, color y luz logran el equilibrio perfecto en el ambiente, gracias a una fusión armoniosa de todo el conjunto. Allí se puede trabajar y al mismo tiempo disfrutar sin reparos.
Al final, La perla azul delimitó espacios, creó énfasis y tensión visual, para despertar un sin fin de emociones, que permiten captar sin lugar a dudas su especial esencia.
93
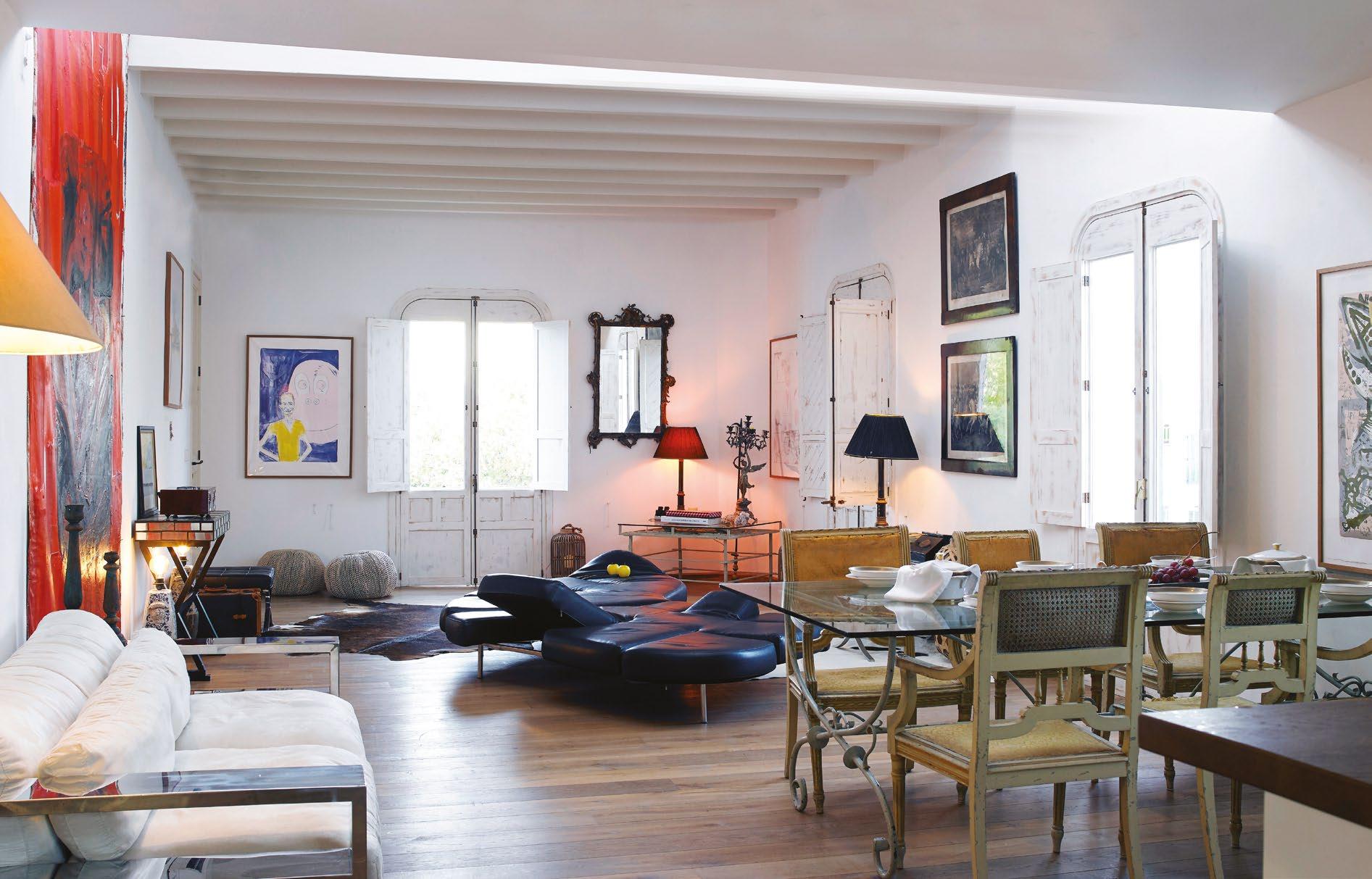

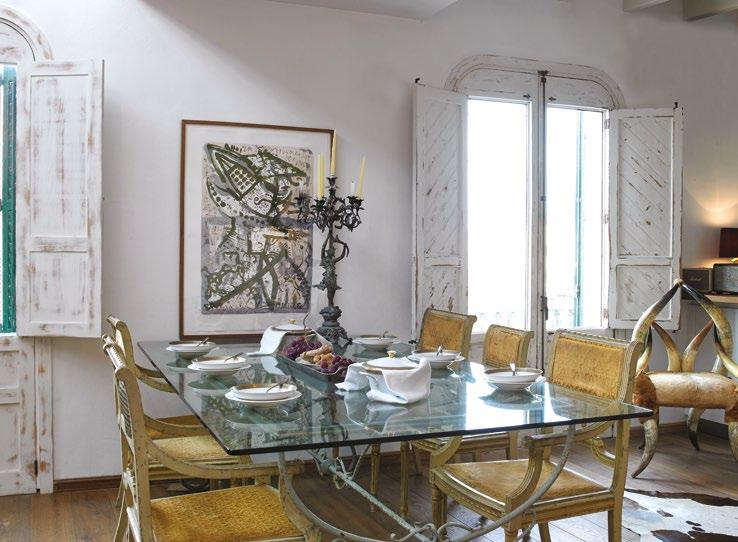
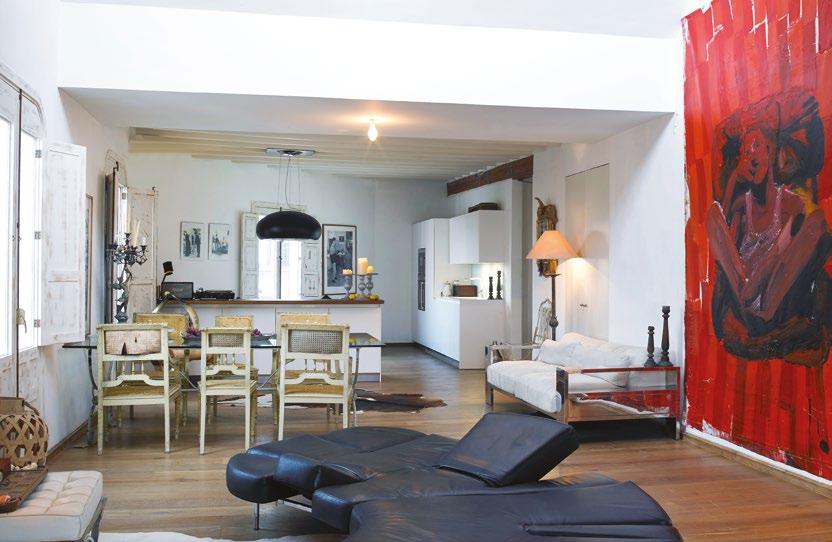
96
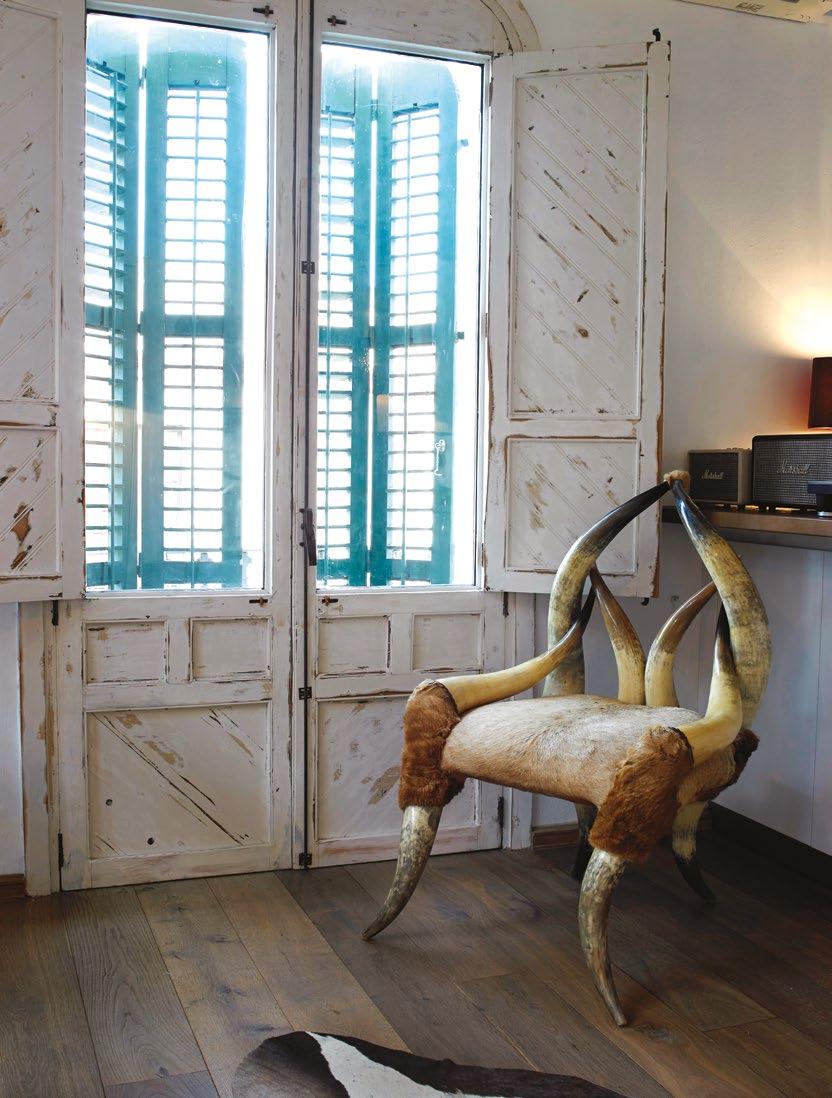
97

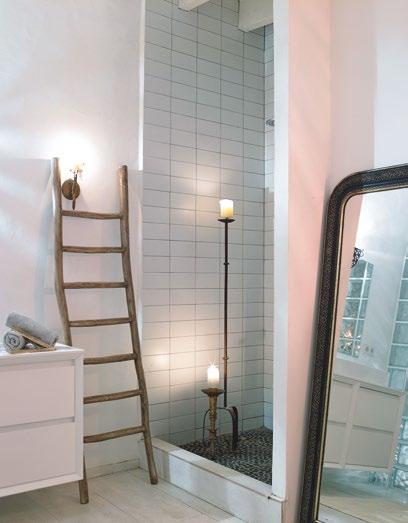
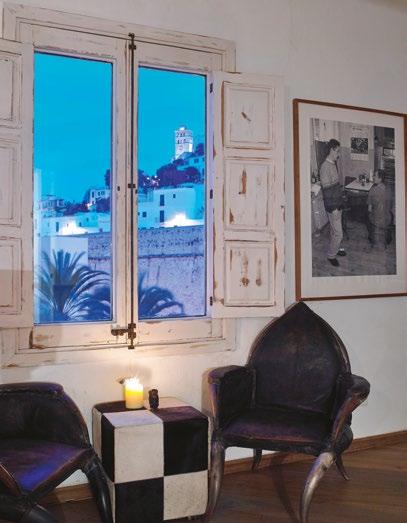
98

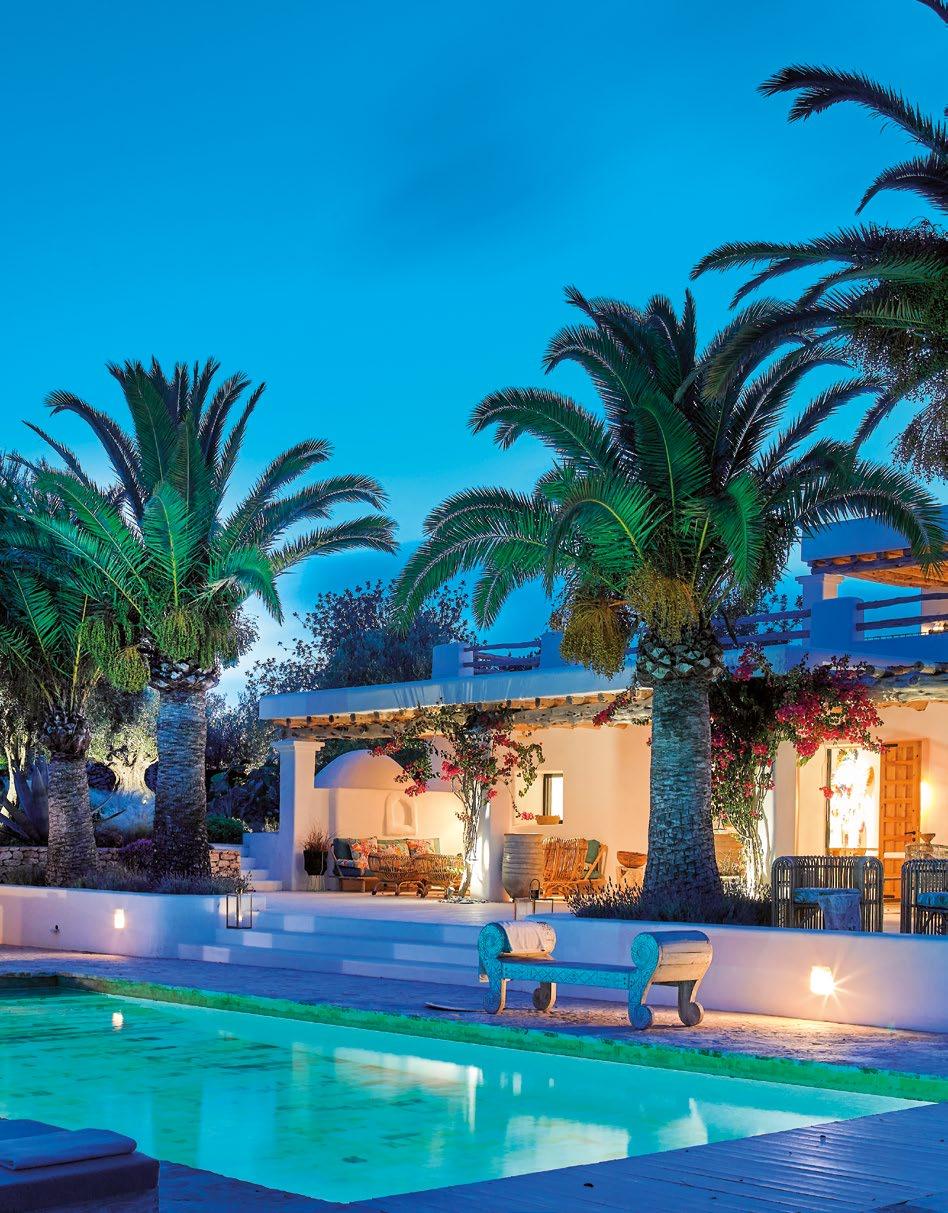
This lively and colourful house is located in the south of the island, surrounded by extraordinary beaches and trendy beach clubs. It reflects The Blue Pearl’s unmistakable design philosophy, displaying a mixture of simplicity and glamour in a paradisiacal setting. Sited among palm trees, olive trees, bougainvillaea, and other plant types, it follows—aesthetically and conceptually—he guidelines of what is to be expected of a typical construction.

The renovation and decoration project transforms an existing nondescript 80s house into a stylish and spacious mansion. Beautiful juniper beams echo the natural surroundings, while polished limestone floors give the home a classy touch. Works of contemporary art stand out against the natural finishes, creating focal points while adding splashes of colour.
A verdant garden and expansive terraces are landscaped with fruit trees and palm trees, comfortable loungers and stone benches. A pool clad in stone from Bali beckons for a cooling swim in its emerald-coloured waters. This idyllic site lends itself to moments of contemplation and quiet.

Throughout the house, an understated elegance blends with a minimalist design approach, while different items, especially chosen for each room, create different atmospheres.
Large windows and skylights bring into the home daylight and the Mediterranean breeze. The house embodies character, traditional flair, and attention to detail through a harmonious combination of natural beauty and colourful art. A rustic-chic look for a twenty-first-century home.
The beauty of simple things stands out. Personality, antiques, details, perfection; a harmonious combination of elegance and quality in a great symphony orchestra of bright, cheerful colours.
Esta casa alegre y colorida se encuentra en el sur de la isla, rodeada de playas extraordinarias y clubes de playa de moda. Refleja la inconfundible filosofía de diseño de The Blue Pearl, mostrando una mezcla de sencillez y glamour en un entorno paradisíaco. Situada entre palmeras, olivos, buganvillas y otros tipos de plantas, sigue, estética y conceptualmente, las pautas de lo que se espera de una construcción típica.
El proyecto de renovación y decoración transforma una casa anodina existente de los años 80 en una mansión elegante y espaciosa. Hermosas vigas de enebro hacen eco del entorno natural, mientras que los suelos de piedra caliza pulida le dan a la casa un toque elegante. Las obras de arte contemporáneo se destacan contra los acabados naturales, creando puntos focales mientras agregan toques de color.
Un jardín verde y amplias terrazas están ajardinadas con árboles frutales y palmeras, cómodas tumbonas y bancos de piedra. Una piscina revestida de piedra de Bali invita a darse un refrescante baño en sus aguas color esmeralda. Este sitio idílico se presta a momentos de contemplación y quietud.
En toda la casa, una elegancia discreta se combina con un enfoque de diseño minimalista, mientras que diferentes elementos, especialmente elegidos para cada habitación, generan atmósferas diferentes.

Grandes ventanales y tragaluces traen a la casa la luz del día y la brisa del Mediterráneo.
La casa encarna el carácter, el estilo tradicional y la atención al detalle a través de una combinación armoniosa de belleza natural y arte colorido. Un look rústico-chic para una casa del siglo XXI.
Lo bello de las cosas simples destaca. Personalidad, antigüedades, detalles, perfección; una armoniosa combinación entre elegancia y calidad en medio de una gran orquesta sinfónica de colores vivos y alegres.

101
Can Curt Ibiza
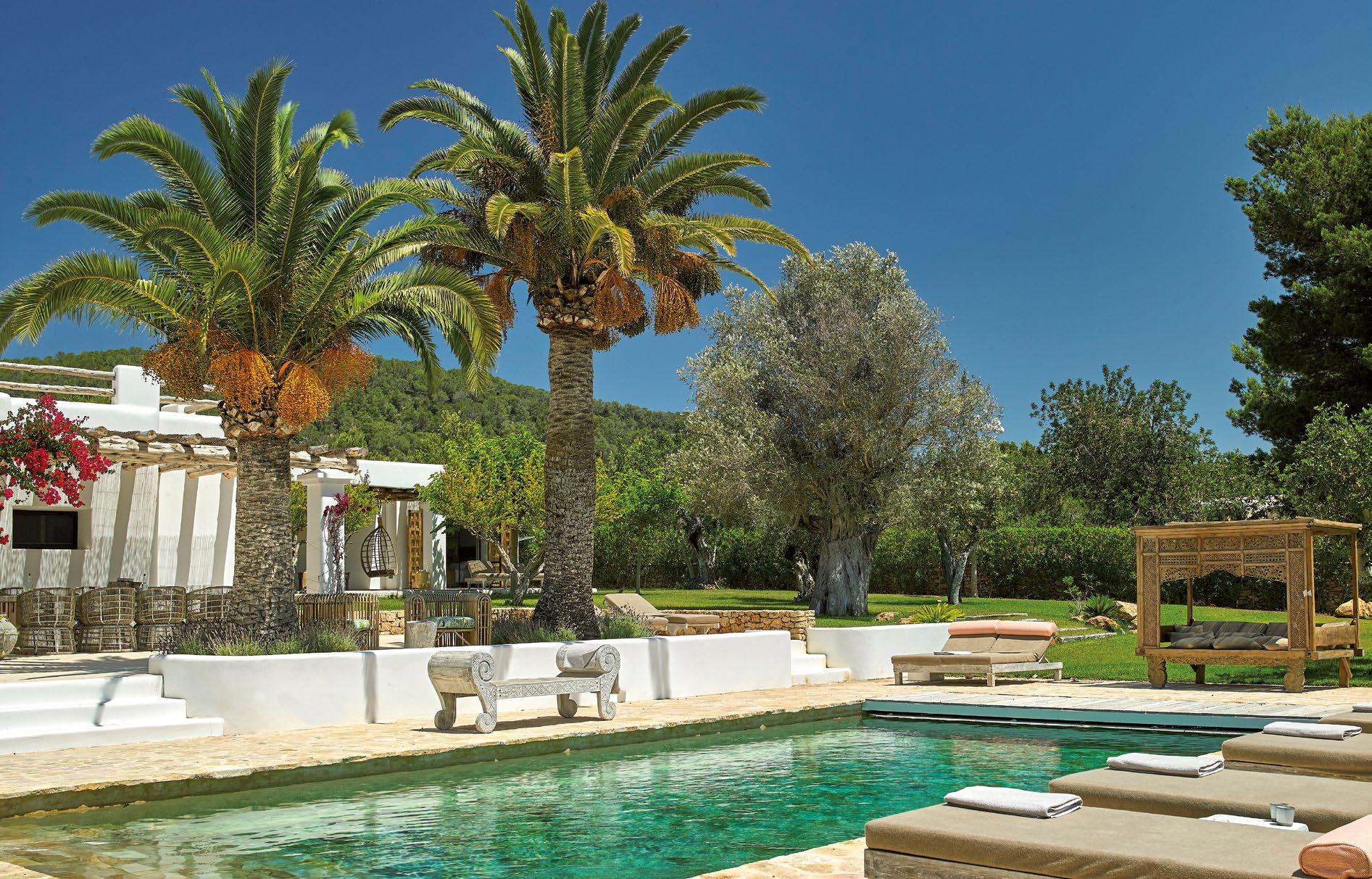

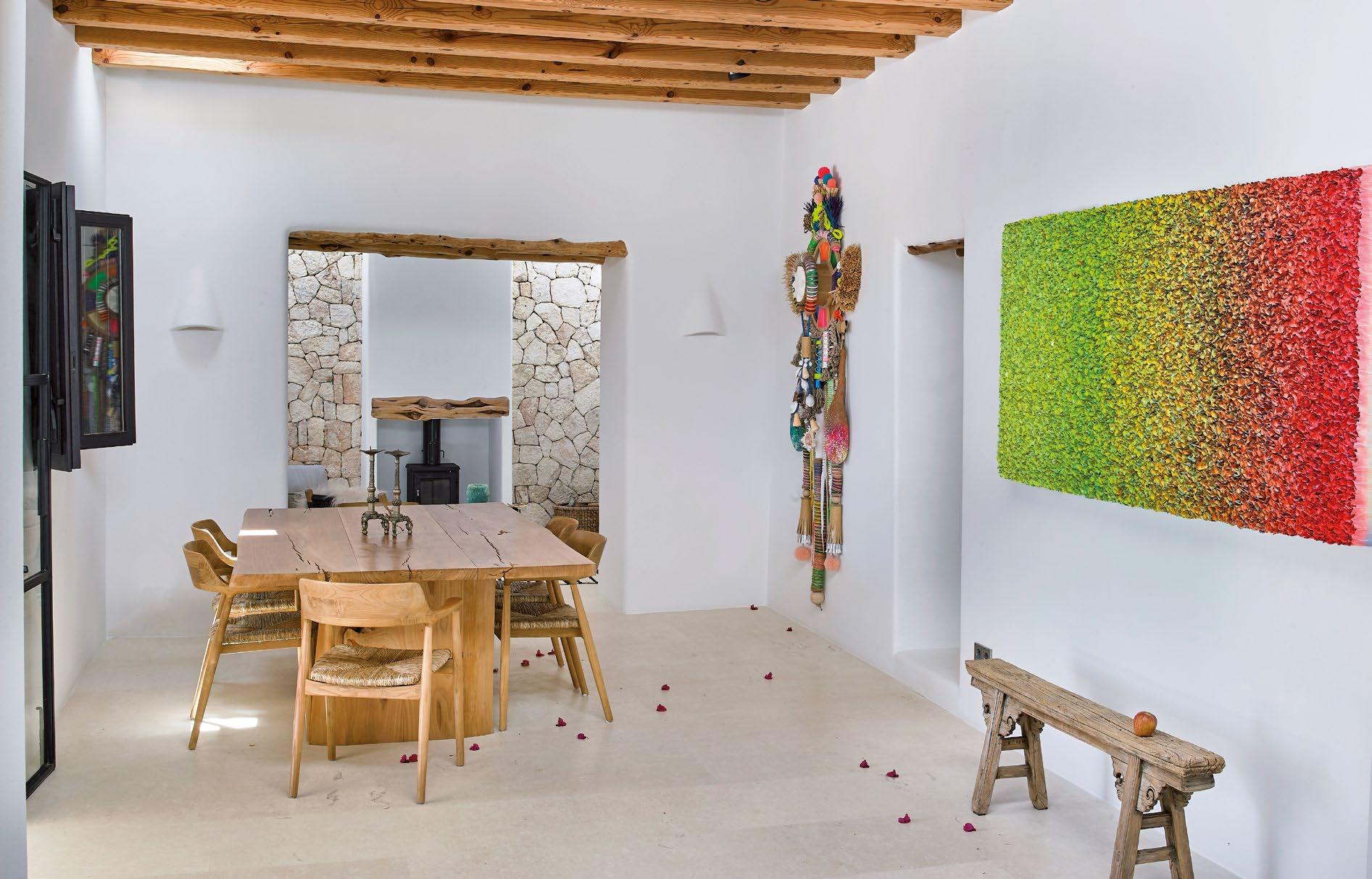

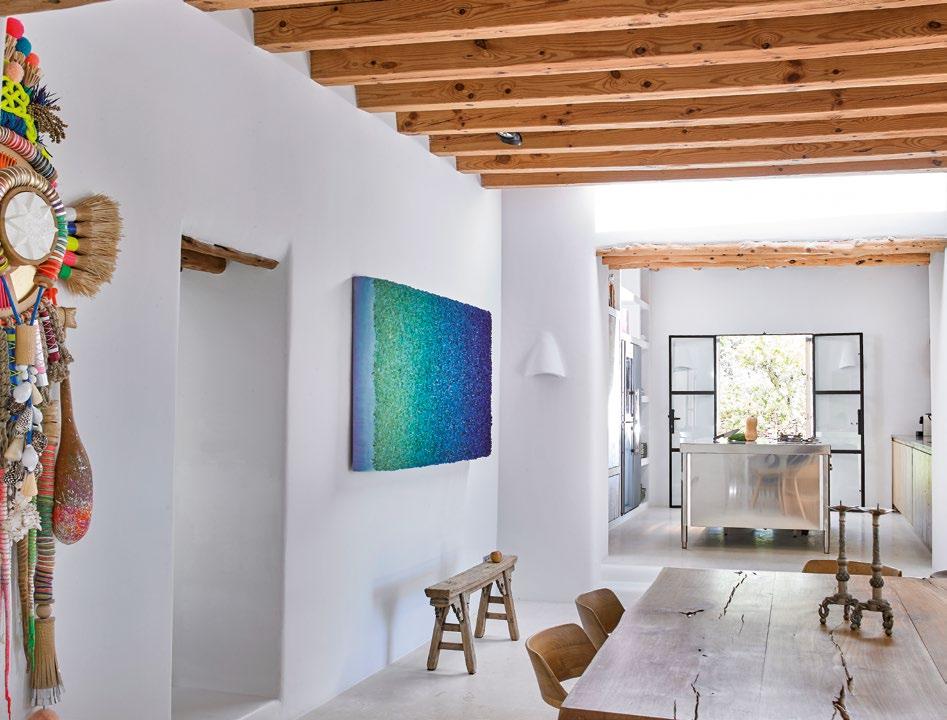
106


107
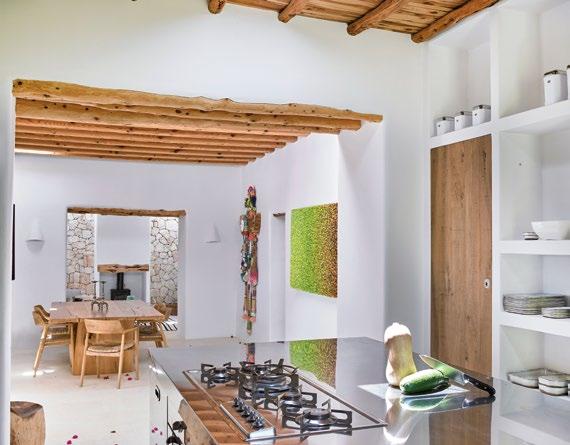


108

109
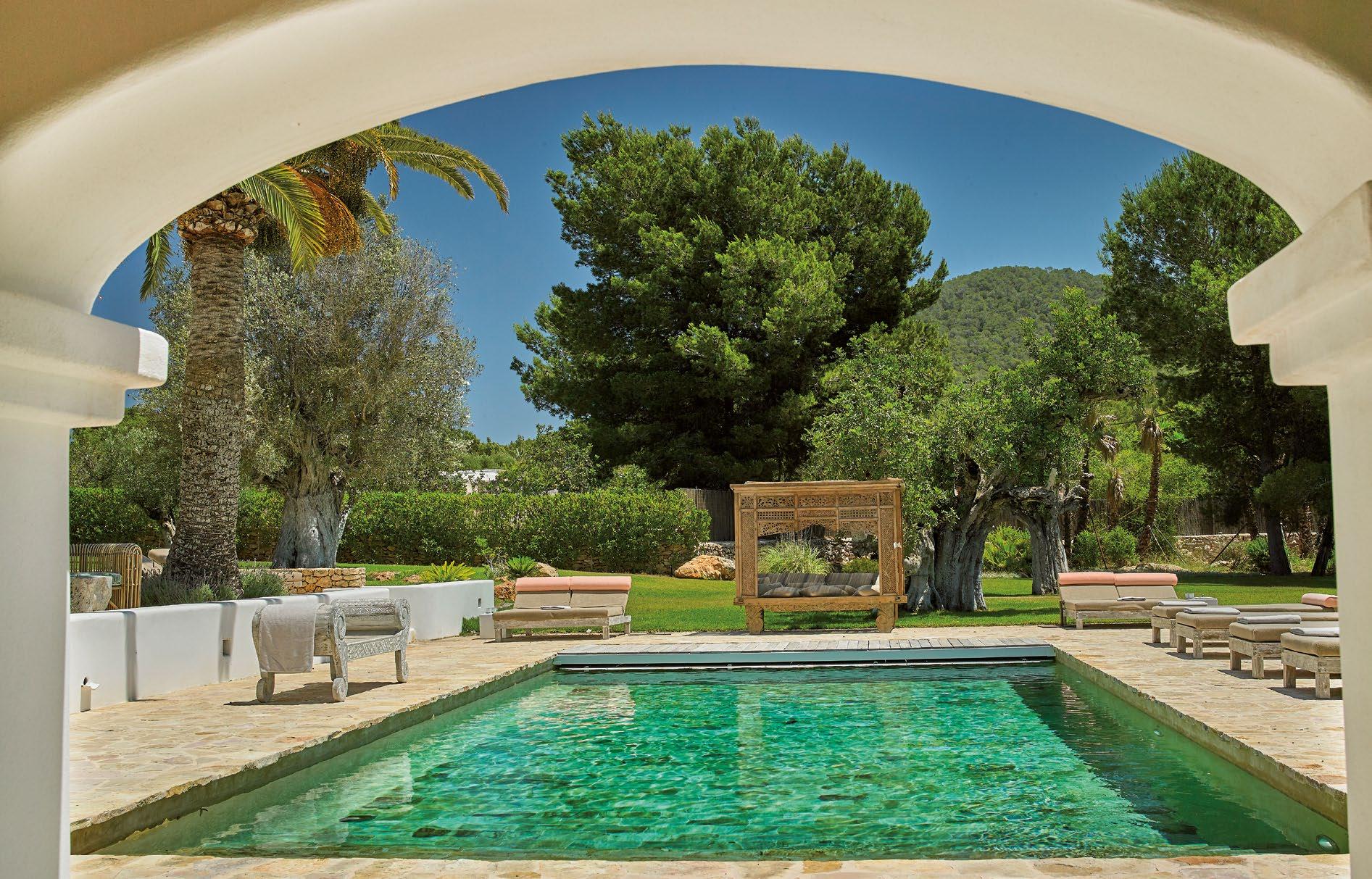

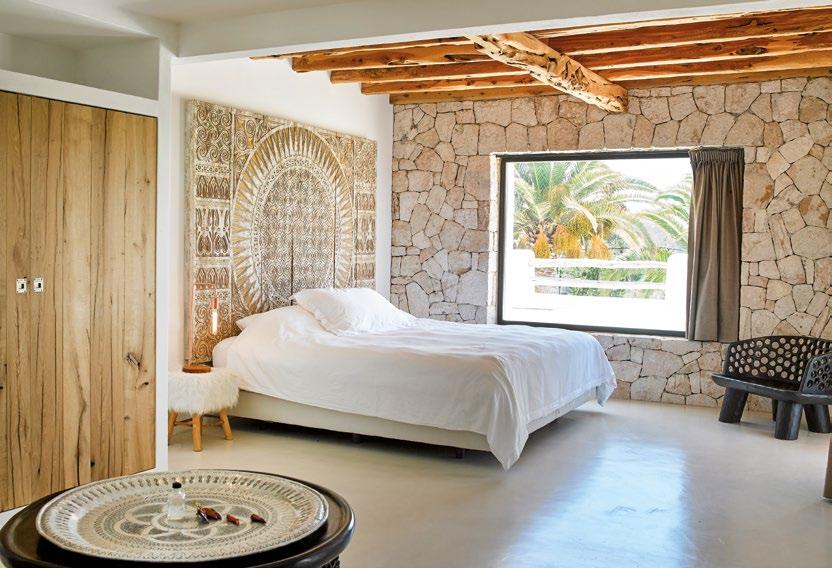
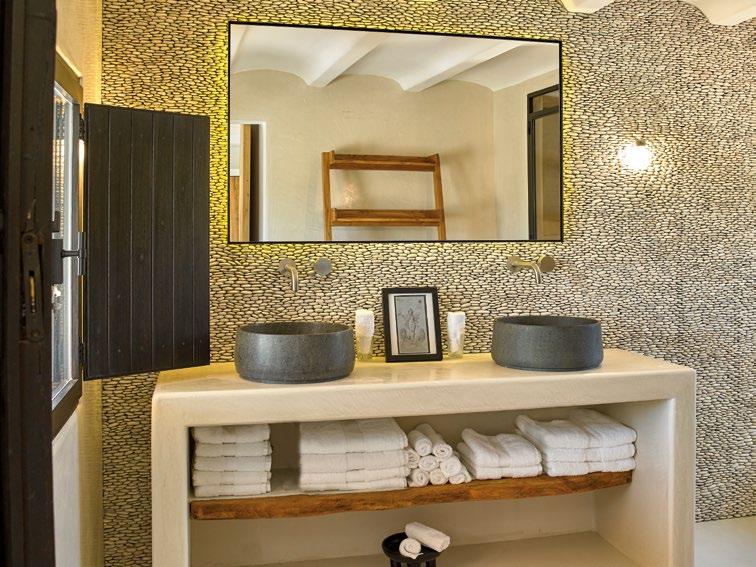
112
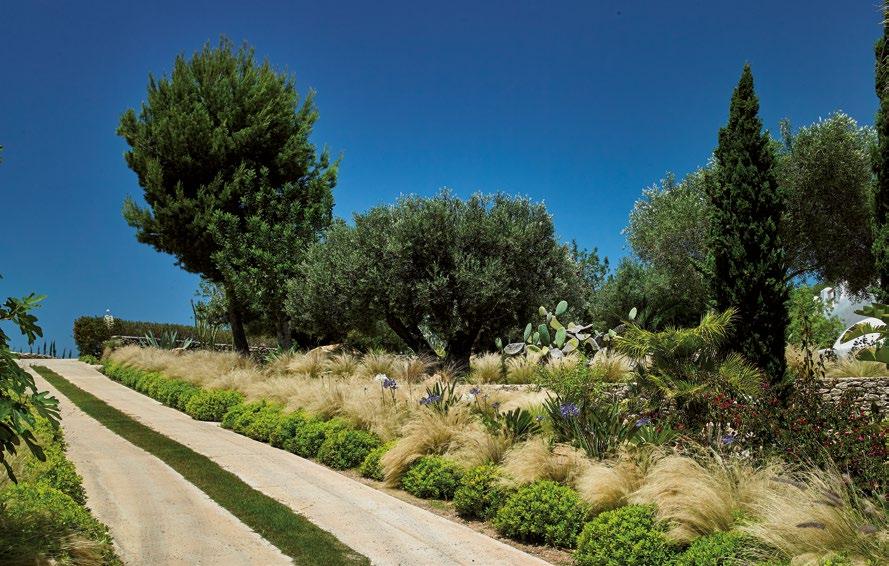
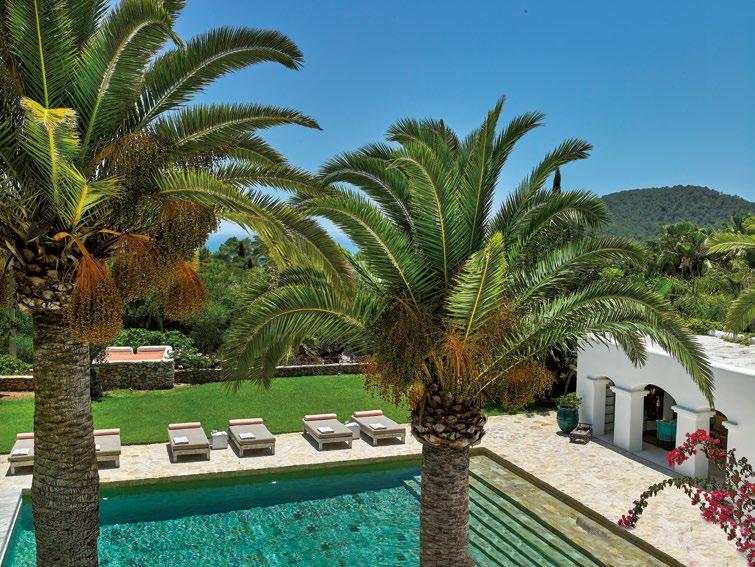
113
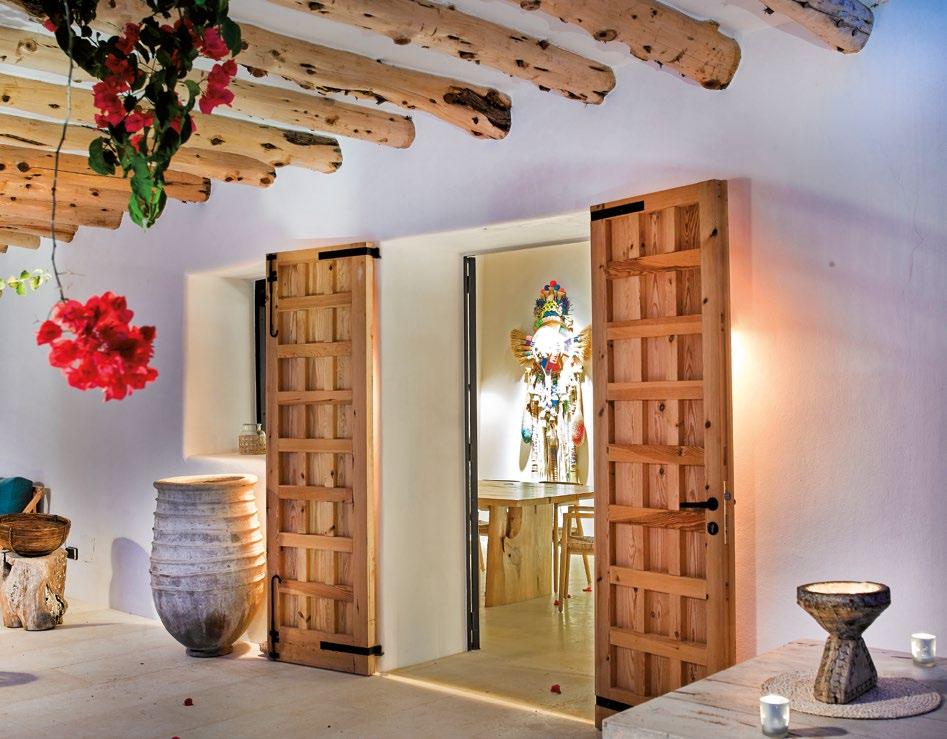
114

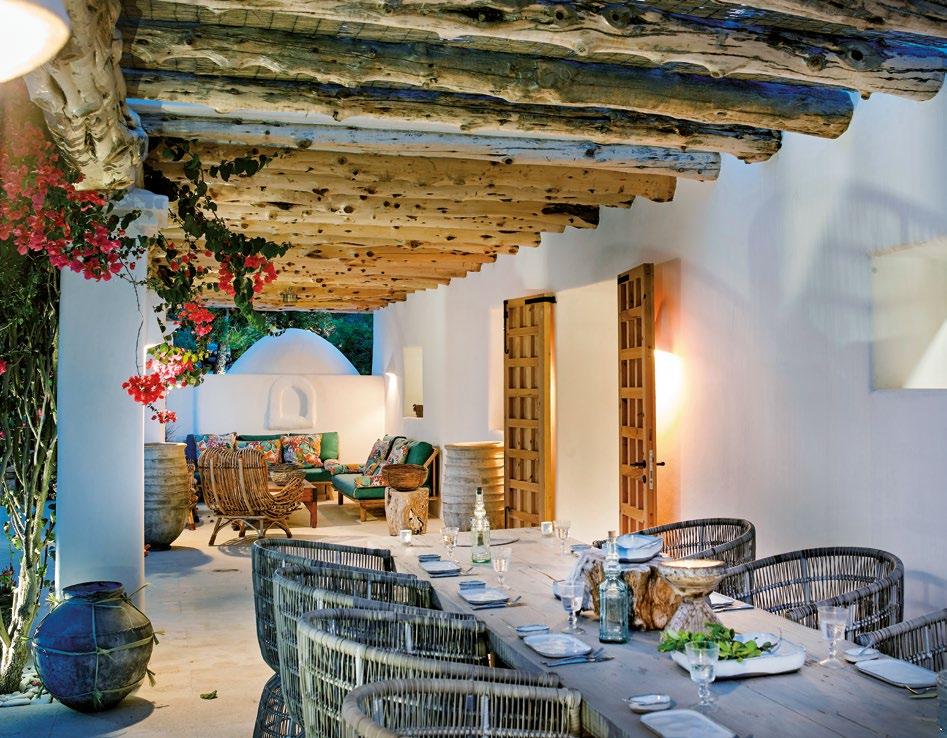
115
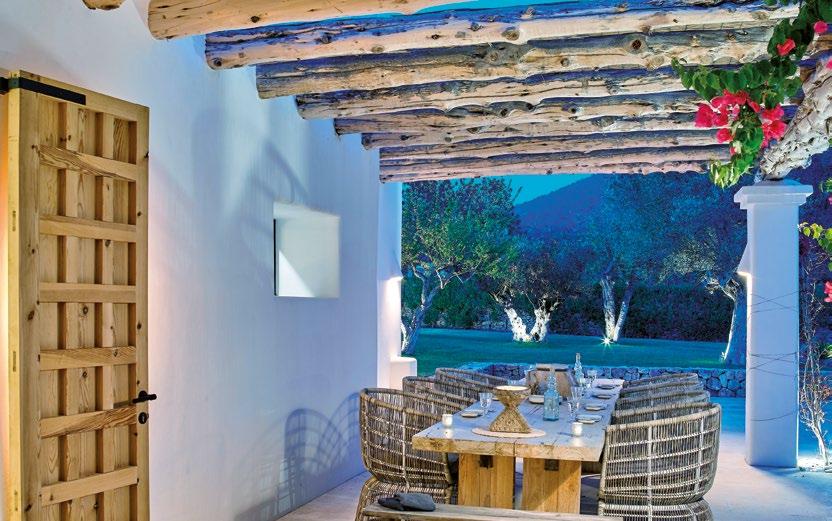
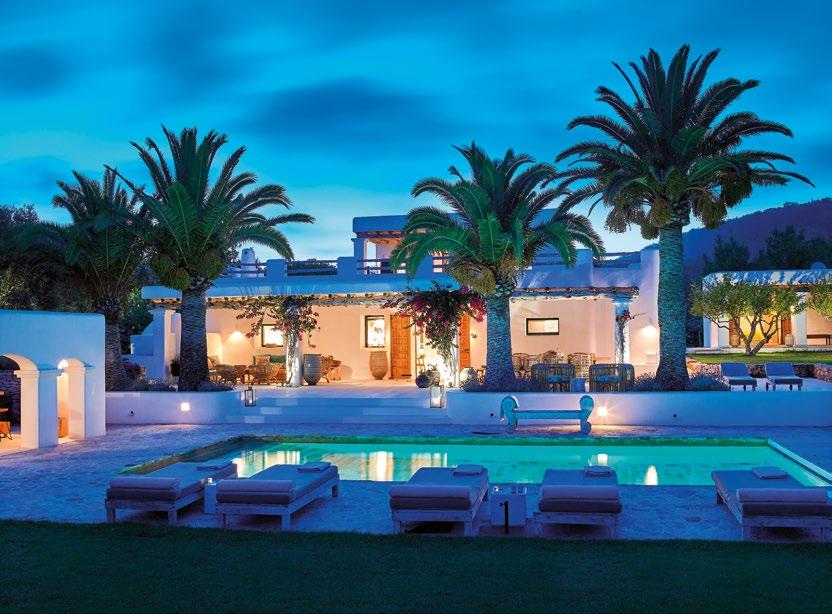
116
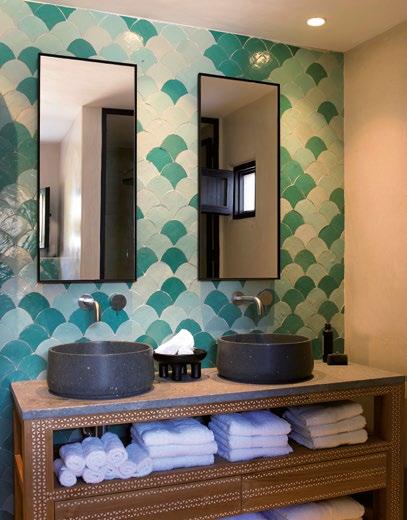

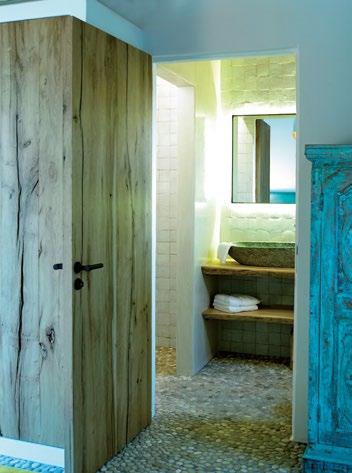
117
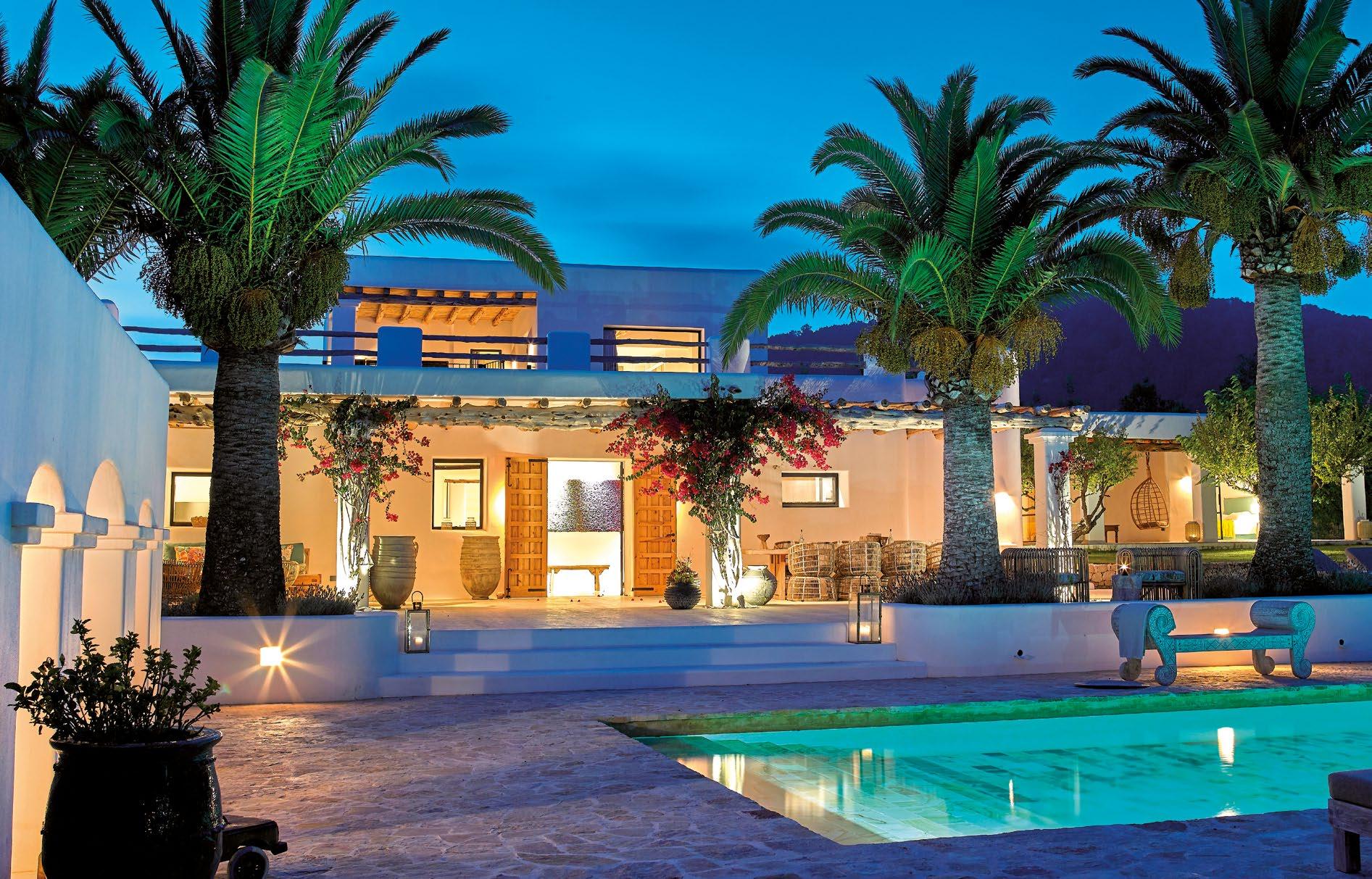

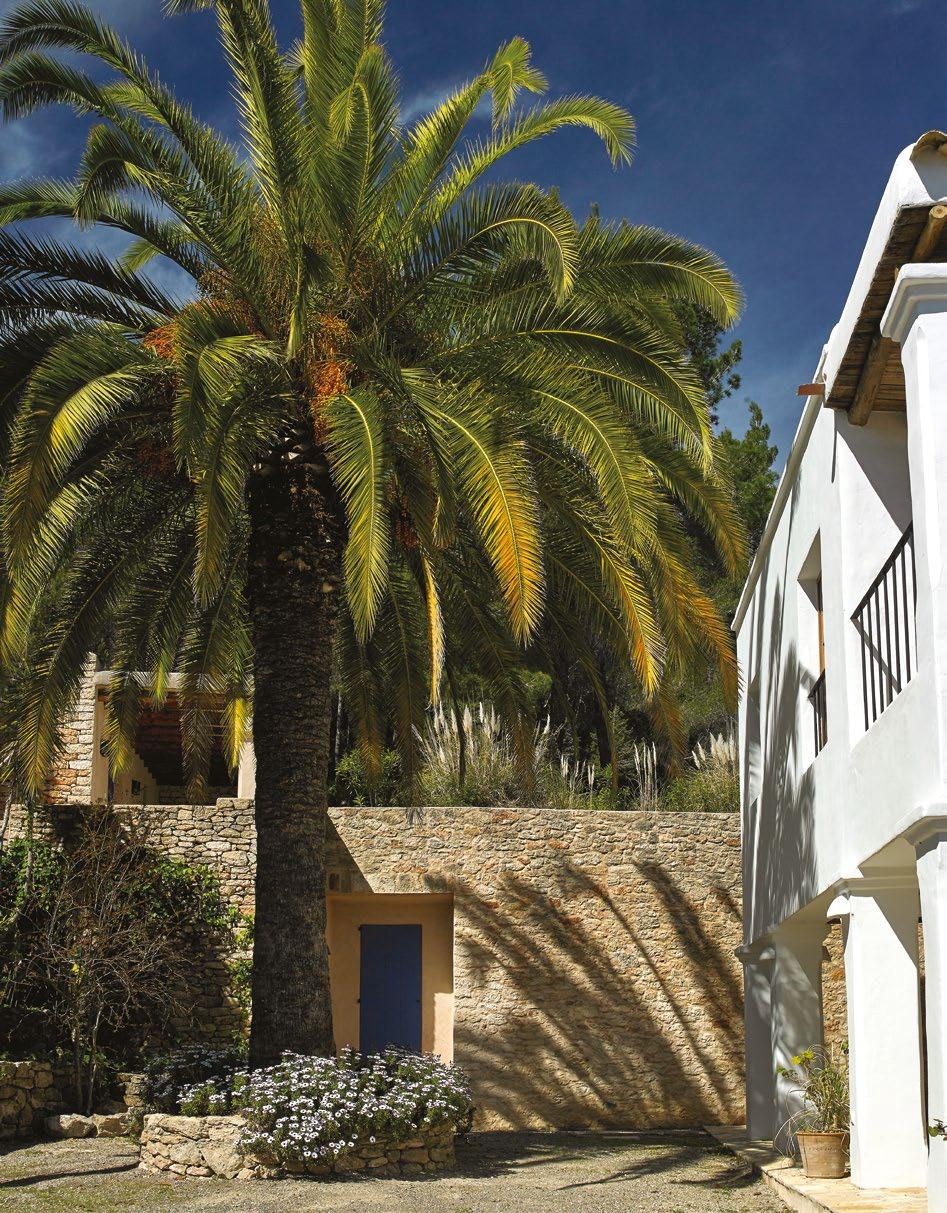
This splendid country house exudes authenticity, calm, harmony, and style, a retreat of unique purity—as its name indicates—with the soul of a temple.
The Blue Pearl’s goal was to redesign the house to celebrate the natural authenticity of Ibiza, highlighting the use of stone and wood against a backdrop of pure white, a feature resolutely associated with the typical Ibizan peasant way of construction, the “step-by-step”, stone upon stone.
An ecclesiastical style submerged in leafy greens from various palm trees, banana trees and large cacti that decorate the entrance with their presence.
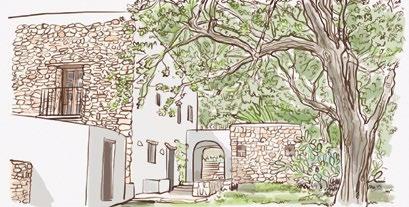

Inside the house, all the rooms are luxurious, equipped with everything necessary to provide plenty of comfort, flooded with light, and spacious, with a predominance of wood, stones of various sizes and the ever-present touch of white throughout denoting what identifies the great “White Island”.
This house inspires tranquillity and embraces simplicity in line with the “less is more” design philosophy, highlighting traditional architecture without sacrificing modern comfort.
In a quiet corner of the property, a pool area offers a secluded place for relaxation, surrounded by a massive stone wall and the forest beyond.
Esta espléndida casa de campo destila autenticidad, sosiego, armonía y estilo, un retiro de singular pureza-como su nombre lo indica- con alma de templo.
El objetivo de Blue Pearl fue rediseñar la casa para celebrar la autenticidad natural de Ibiza, destacando el uso de piedra y madera sobre un fondo de blanco puro, una característica decididamente asociada con la típica manera de construcción payesa Ibicenca, el «step by step», de piedra sobre piedra.


Un estilo eclesiástico sumergido en frondosos verdes provenientes de diversas palmeras, bananos y amplios cactus que decoran la entrada con su presencia.
Dentro de la casa, todas las habitaciones son de alto standing, equipadas con todo lo necesario para una comodidad plena, llenas de luz y de gran espacio, con predominio de madera, piedras de diferentes tamaños y el infaltable toque del color blanco en todo, representando lo que identifica a la gran «Isla Blanca».
Esta casa inspira tranquilidad y abraza la simplicidad en línea con la filosofía de diseño «menos es más», destacando la arquitectura tradicional sin sacrificar el confort moderno.
En un rincón tranquilo de la propiedad, el área de la piscina ofrece un lugar aislado para relajarse, rodeado por un enorme muro de piedra y el bosque más allá.
121 Can Pura Sant Joan Ibiza
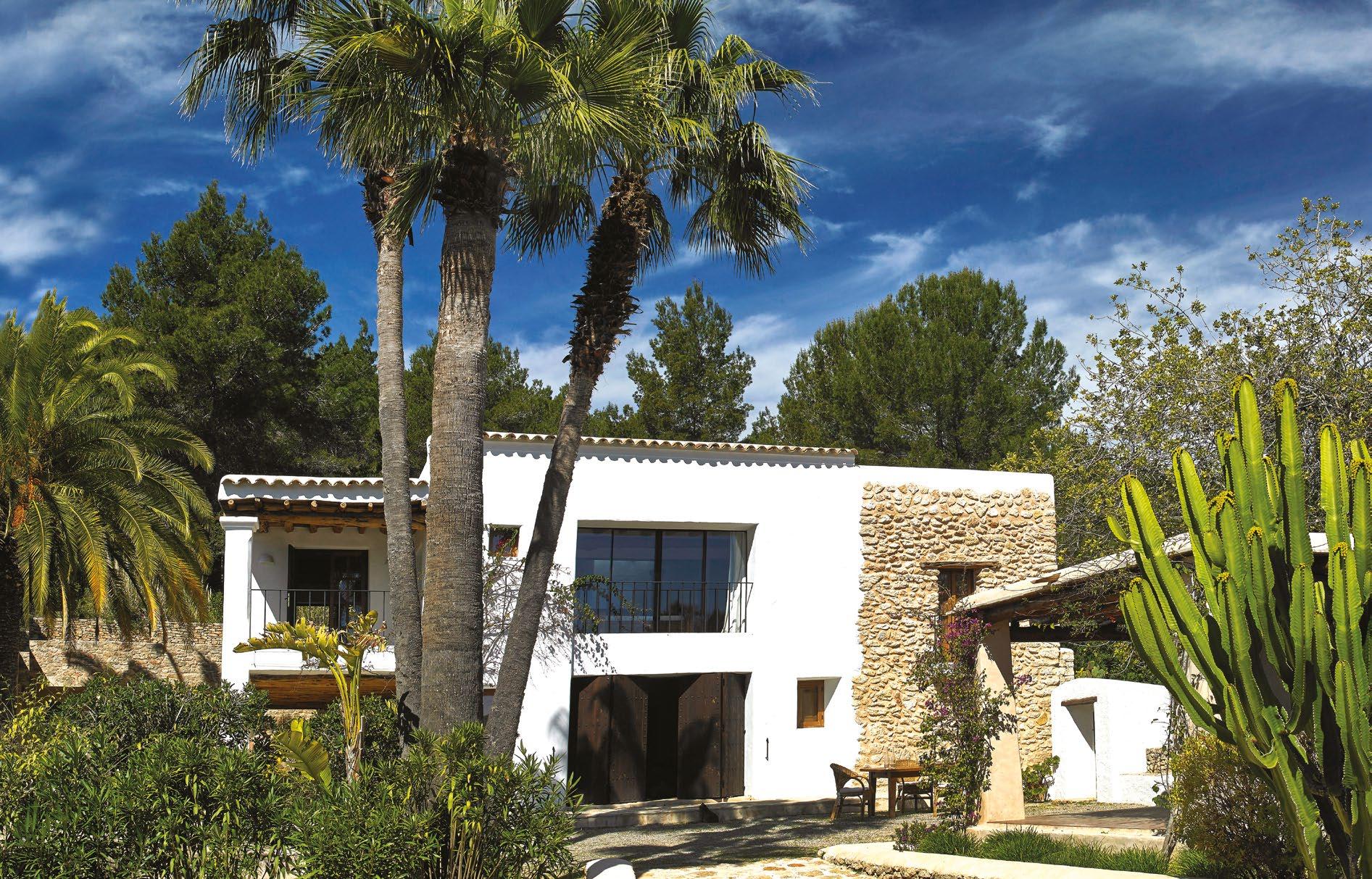

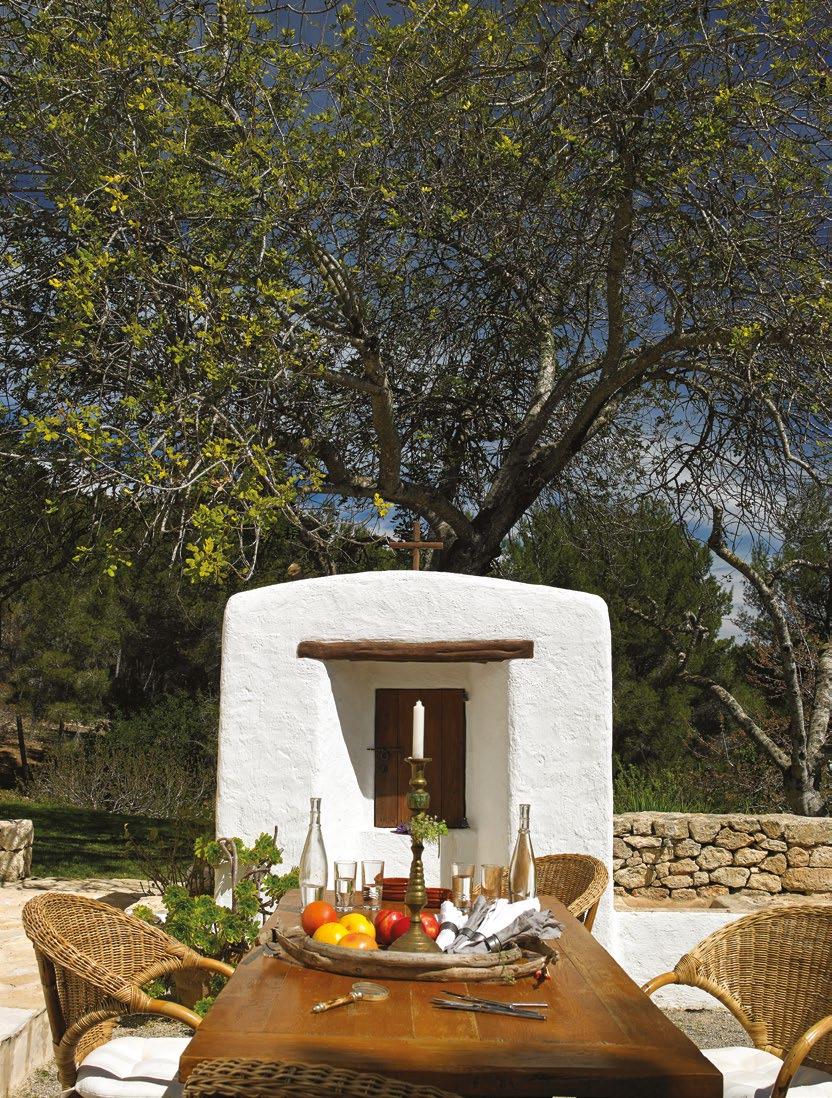
124


125

126

127
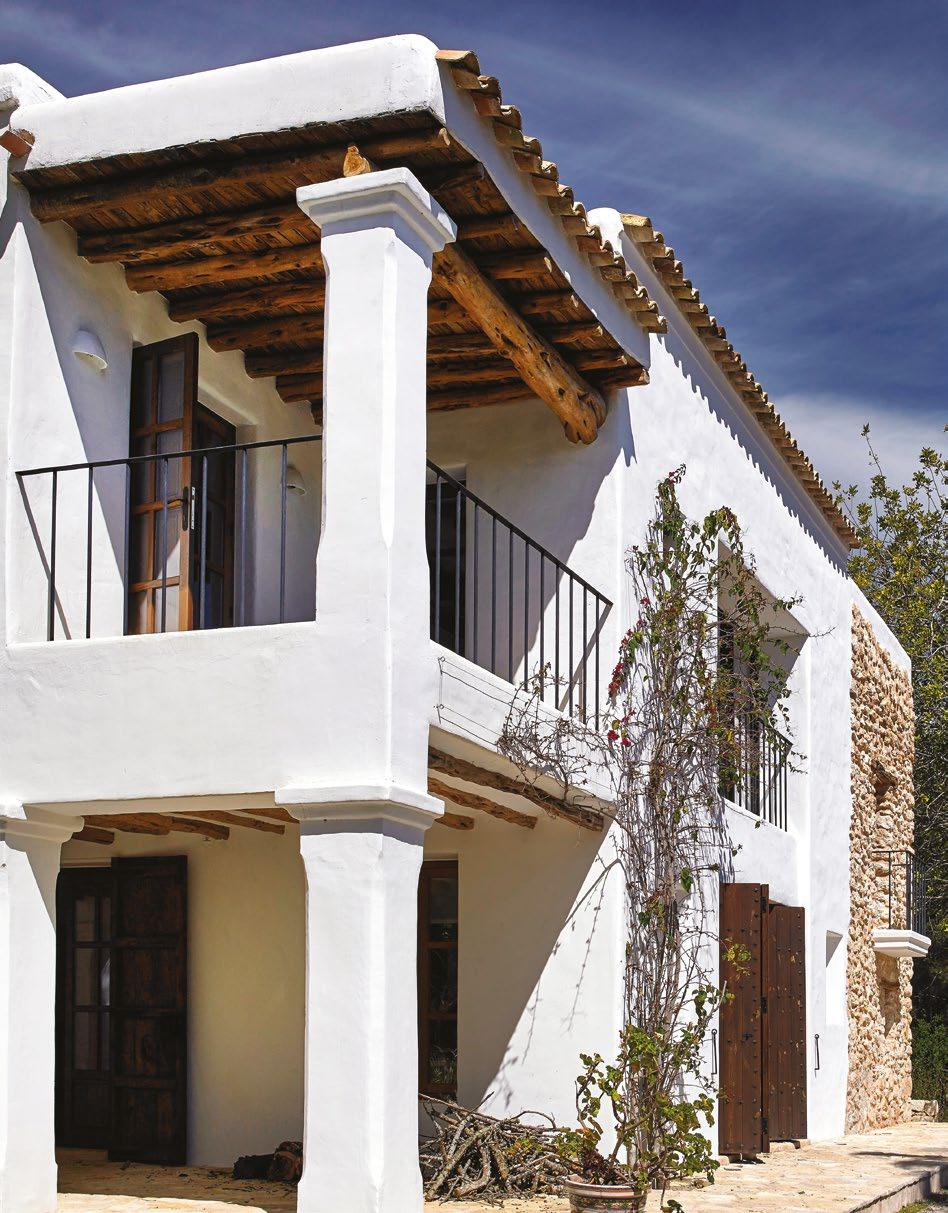
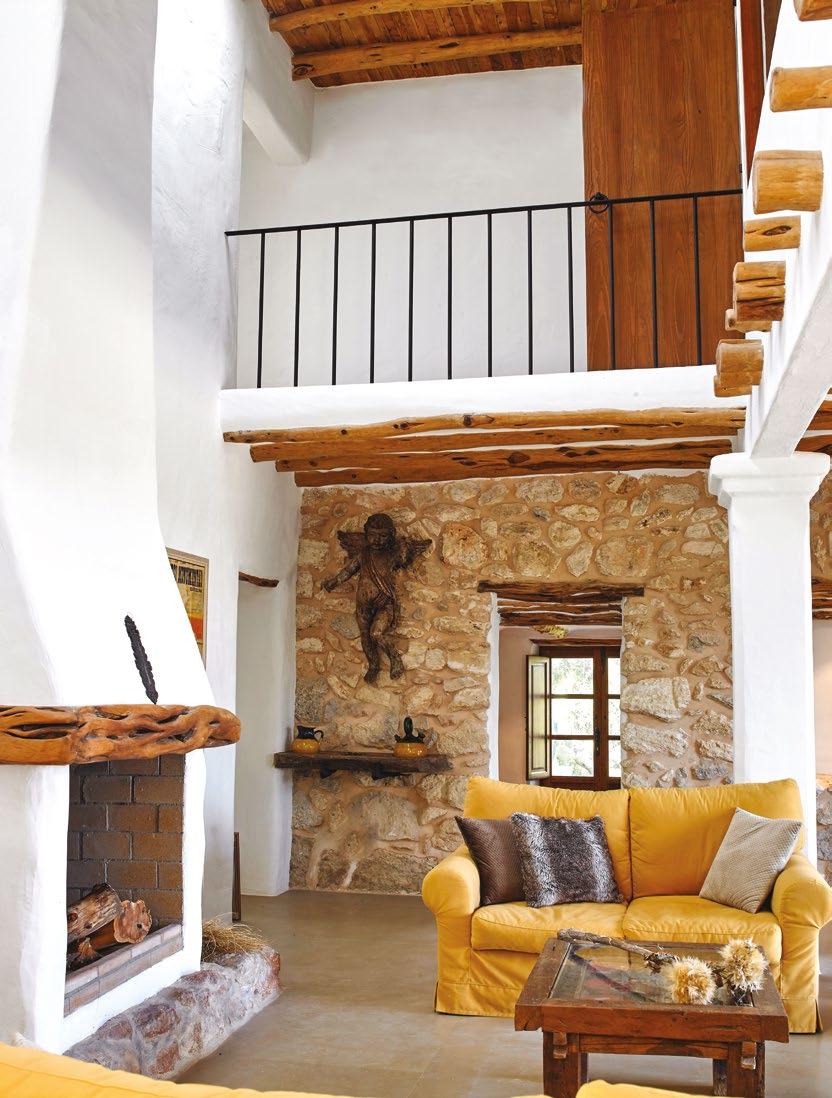

129


130
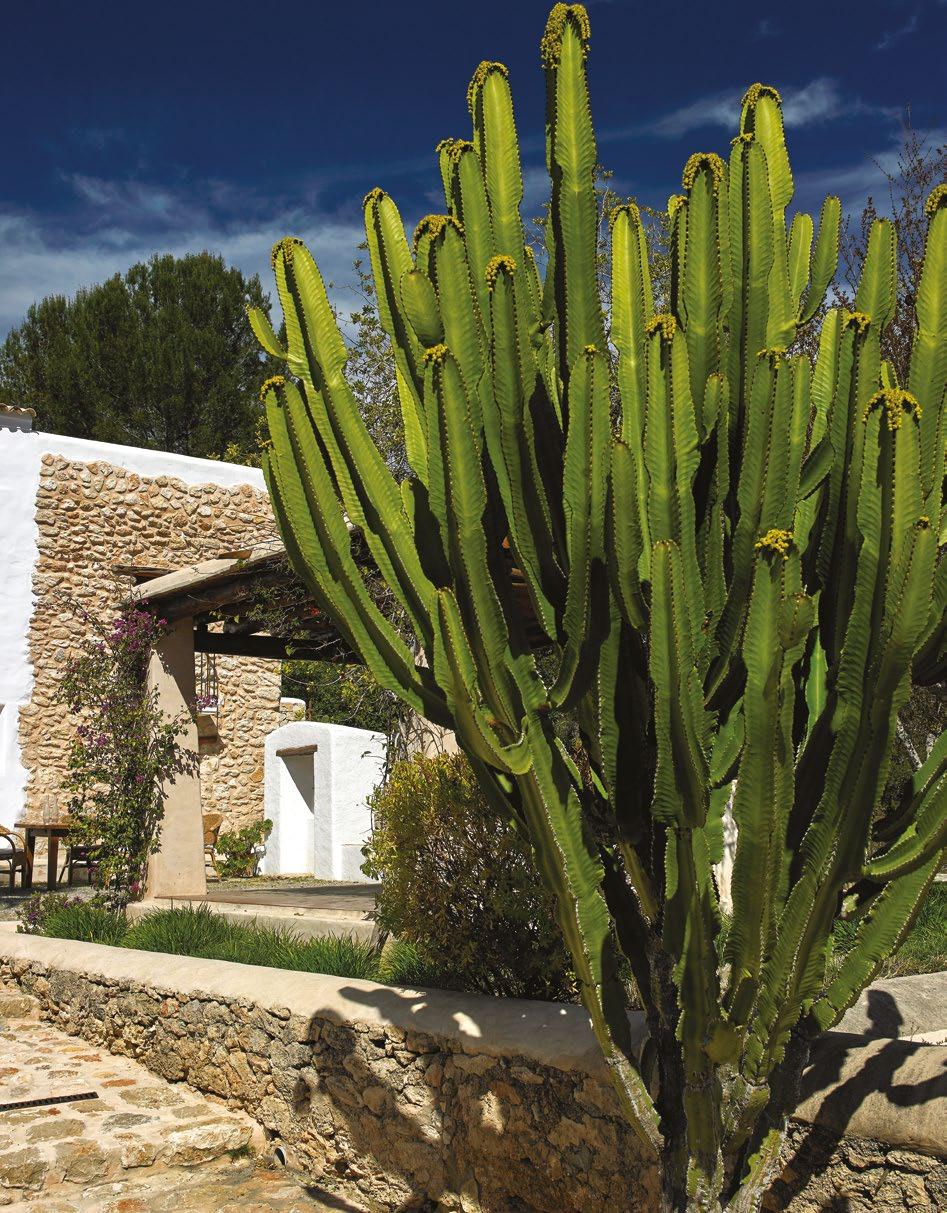

132

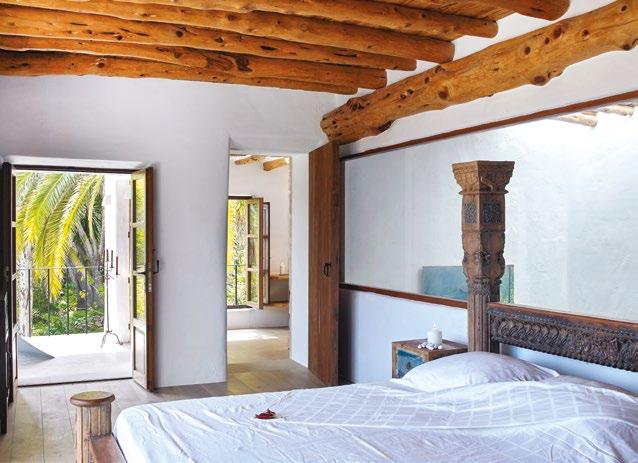
133
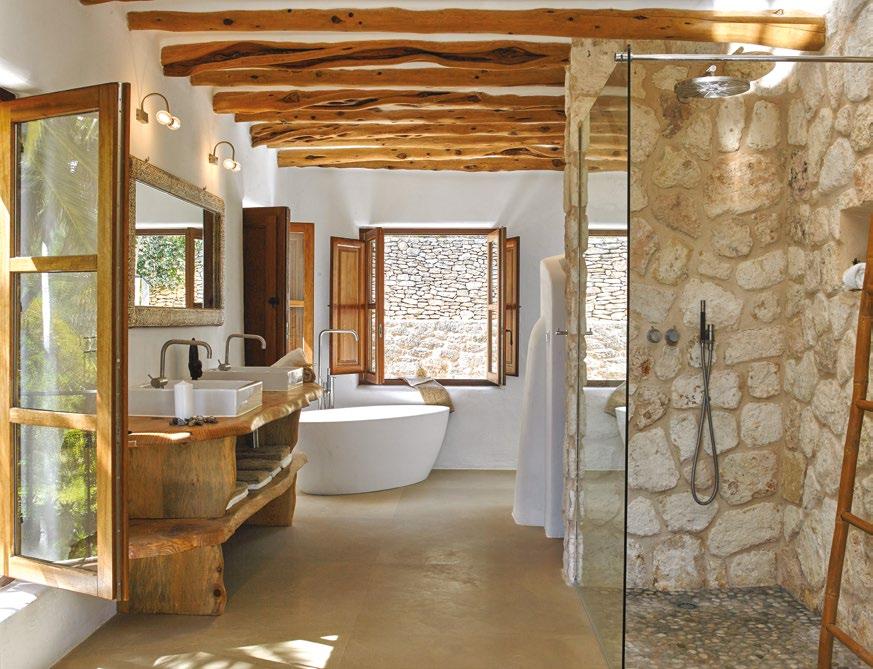
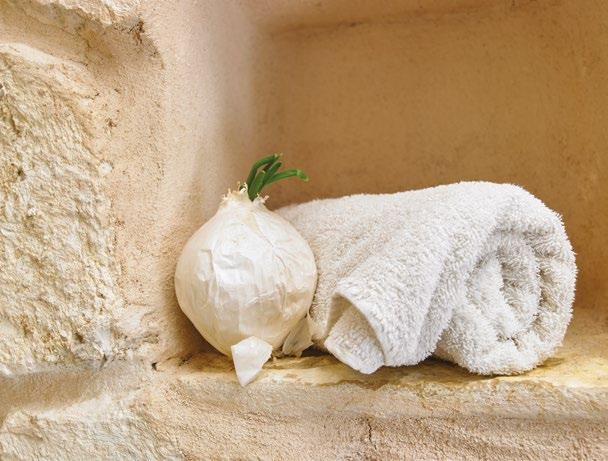
134
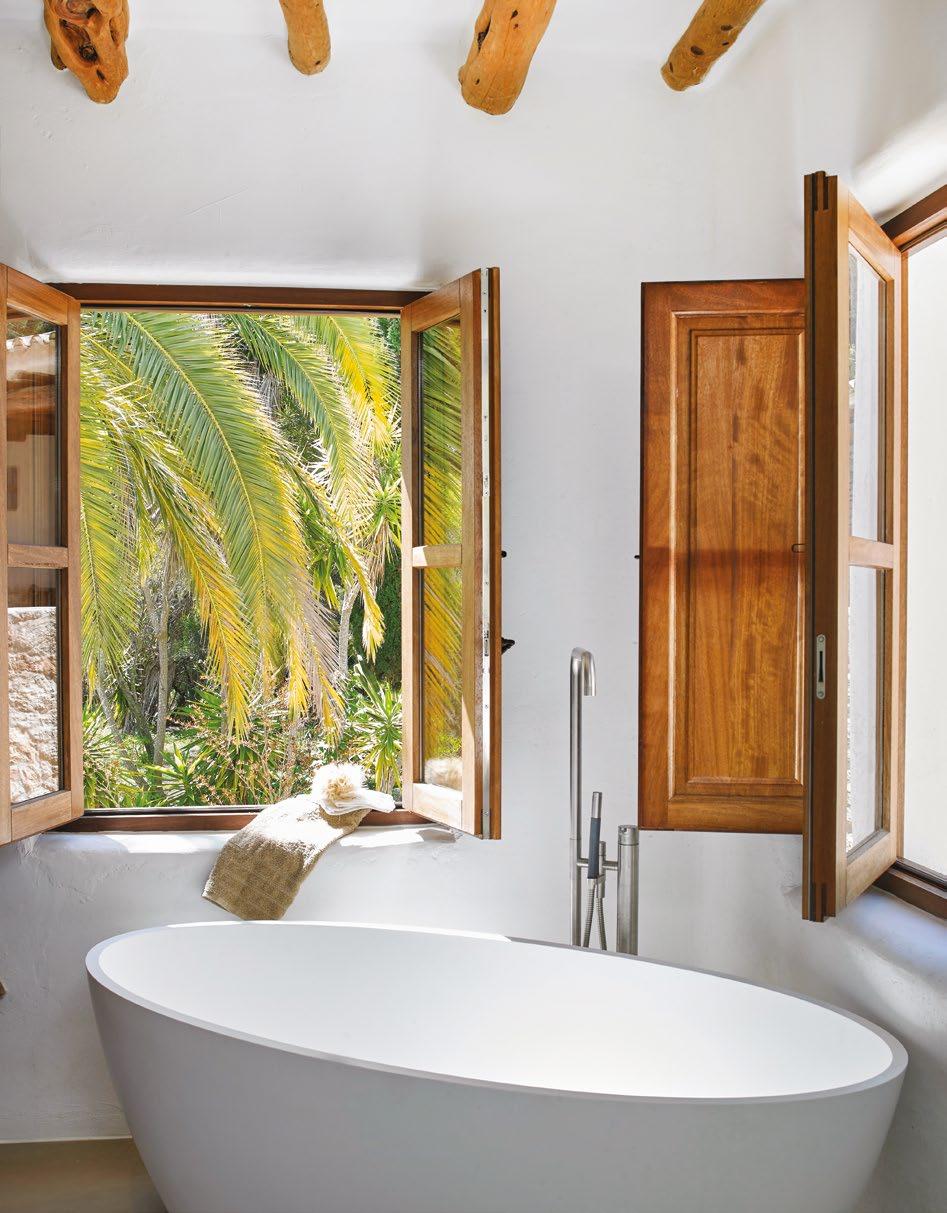



La Granja de Buscastell Ibiza
The imposing Granja de Buscastell stands on a plateau between two beautiful hills. This country estate with more than 200 years of history has been extensively yet carefully renovated to maintain its original qualities. An exceptional setting with sea and mountain views in the Buscastell area is the backdrop for this unique rural estate, surrounded by ten hectares of farmland and pine forests, a natural and unspoiled environment.
The property has a house designed in the purest Ibizan style, separated from the main building by a path through the forest. Originally conceived as a country house, the building was renovated and transformed into a sumptuous residence. The new owner, Frits Thieme in conjunction with The Blue Pearl, personally supervised the work. Preserving the original natural stone walls was paramount.

A close relationship between the interior of the house and the surrounding landscape was achieved thanks to large openings and a series of terraces built to make the most of outdoor living. Frits furnished the mansion with an exquisite mix of antique furniture and modern classics, accompanied by numerous art pieces and artefacts mounted on the walls. In the living room, a sandstone fireplace stands out.
The Granja de Buscastell’s interior is presented as a luxurious mansion. Its rooms--including en-suite rooms displaying rustic walls in exposed natural stone or whitewashed, ceramic flooring and wooden beams--speak of an elegant, serene austerity and, at the same time, a balanced combination of modern and traditional elements. This combination contributes to the creation of a special atmosphere. This palace, majestic, aristocratic, and spectacular, evokes and reflects the romanticism of a Tuscan villa immersed in the Ibizan nature.
La imponente Granja de Buscastell se alza sobre una meseta entre dos hermosas colinas. Esta finca con más de 200 años de historia que ha sido cuidadosamente sometida a una gran restauración, sin perder en absoluto sus cualidades originales. Un marco excepcional con vistas al mar y a la montaña en el área de Buscastell es el telón de fondo de esta finca rural única, rodeada de diez hectáreas de tierras de cultivo y bosques de pinos, un ambiente natural y virgen.
La propiedad cuenta con una casa diseñada al más puro estilo ibicenco, separada del módulo principal por un camino a través el bosque. El edificio, originariamente concebido como una casa de campo, fue reformado y transformado en una suntuosa residencia.
El nuevo propietario, Frits Thieme en conjunto con The Blue Pearl, supervisó personalmente el trabajo. Conservar los muros originales de piedra natural fue primordial.


Se logró una estrecha relación entre el interior de la casa y el paisaje que la rodea gracias a unas grandes aberturas y a un conjunto de terrazas construidas para aprovechar al máximo la vida al aire libre. Frits amuebló la mansión con una exquisita mezcla de muebles antiguos y de clásicos modernos, acompañados de numerosas piezas de arte y artefactos montados en las paredes. En el salón destaca una gran chimenea de arenisca.
El interior de la Granja de Buscastell se presenta como una lujosa mansión. Sus estancias -incluidas las habitaciones con baños en suite que exhiben paredes rústicas de piedra natural vista o bien encaladas, los pavimentos cerámicos y las vigas de madera- hablan de una austeridad elegante, serena y al mismo tiempo una equilibrada combinación de elementos modernos y tradicionales.. Esta combinación contribuye a la creación de una atmósfera muy particular.
Este palacio, majestuoso, aristocrático, regio y espectacular, evoca y refleja el romanticismo de una villa toscana inmersa en la naturaleza ibicenca.
139


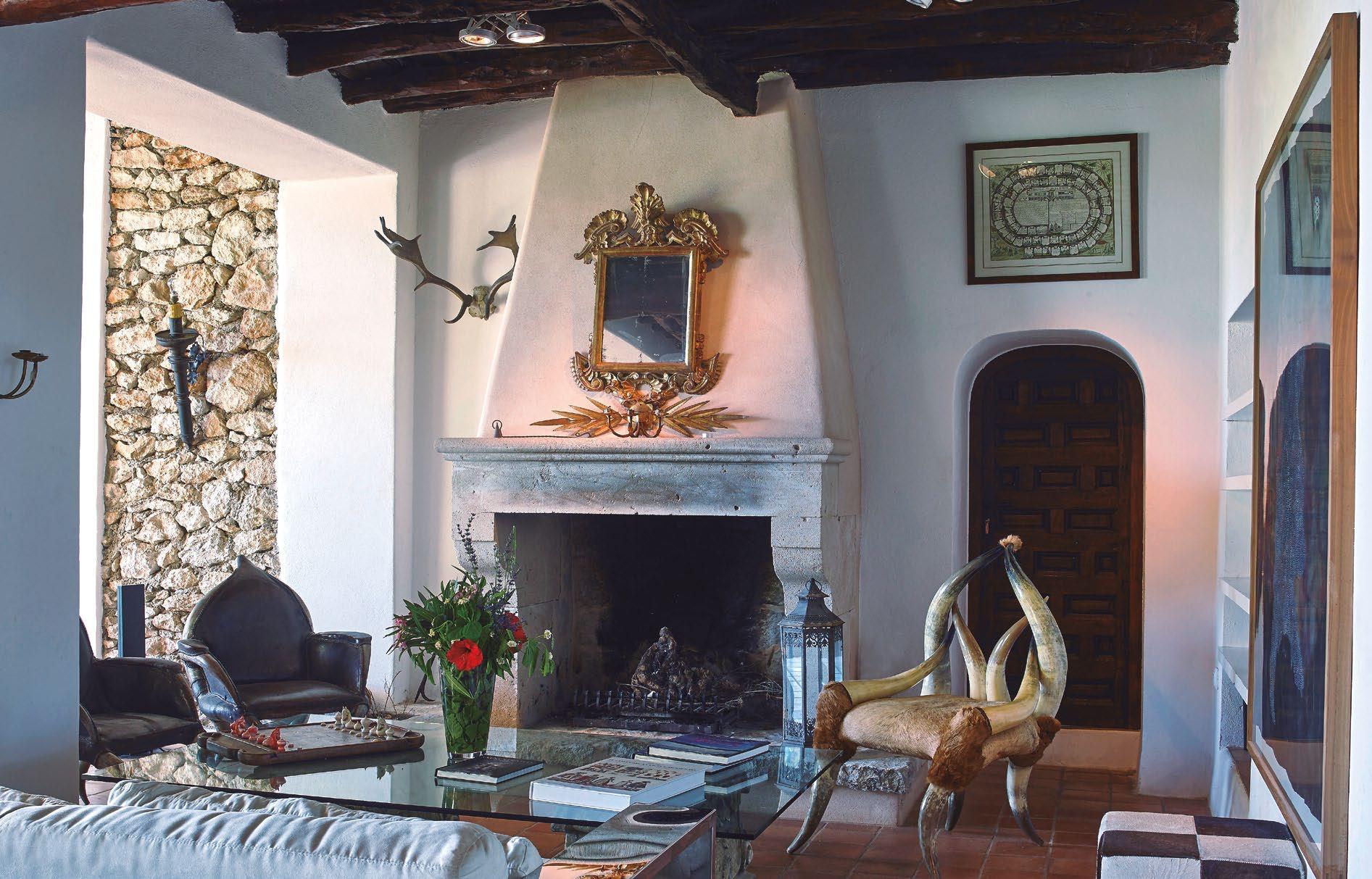

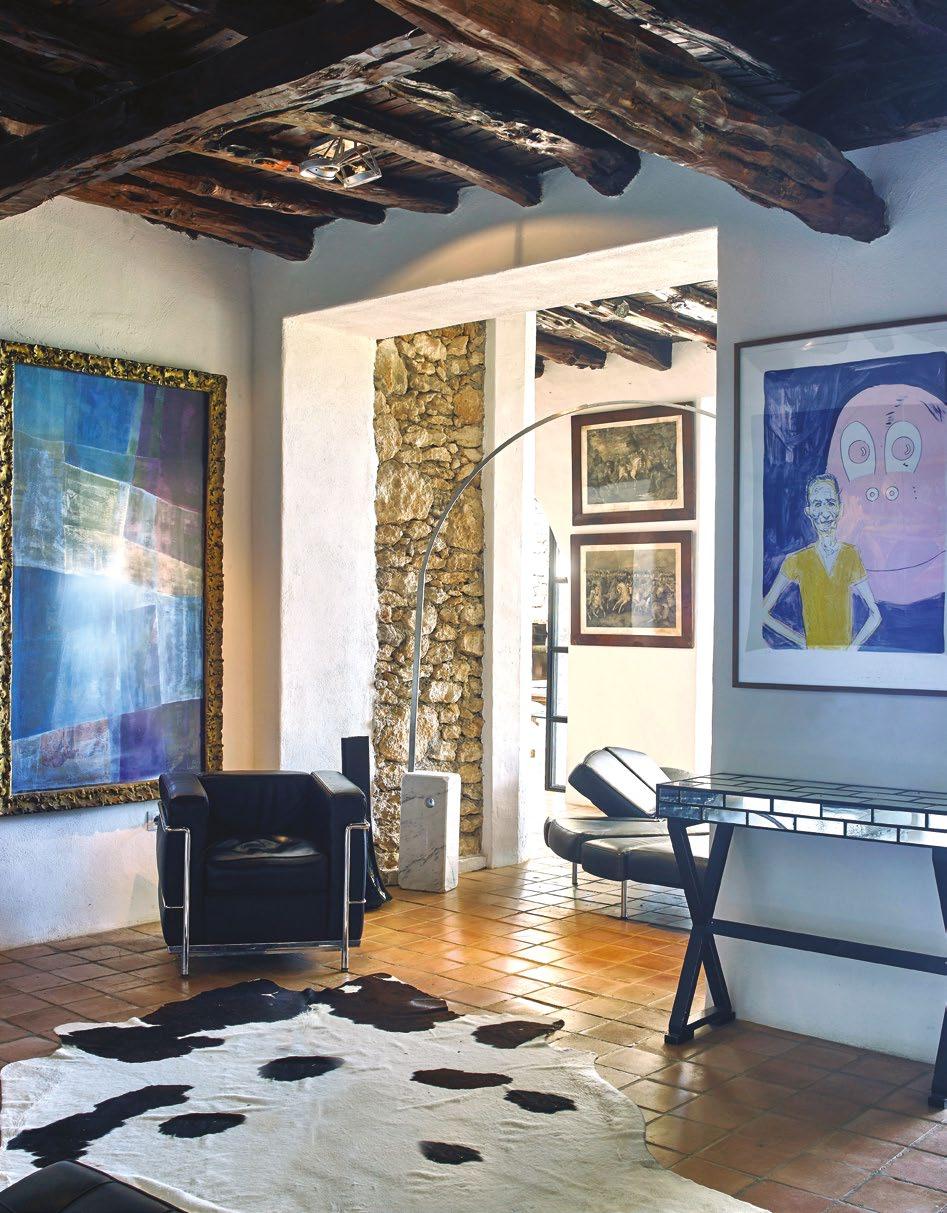
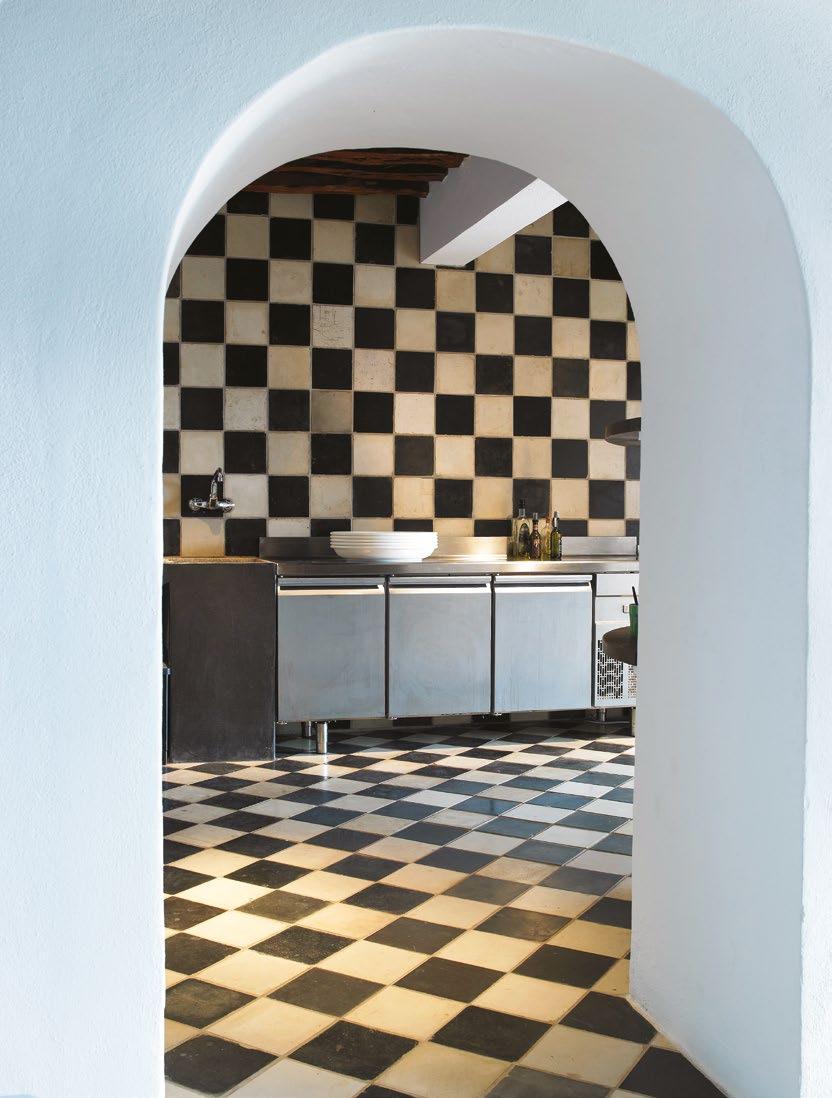

145
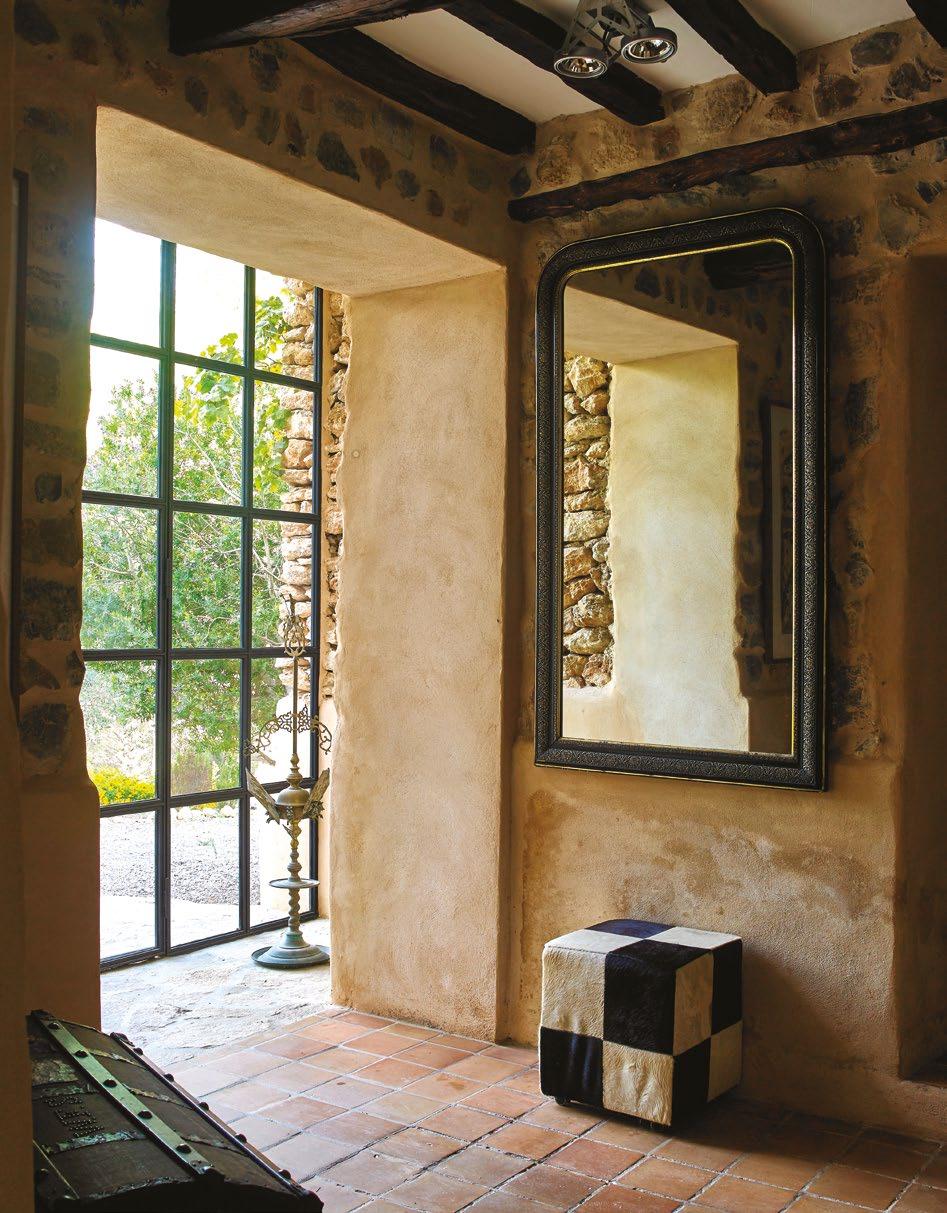

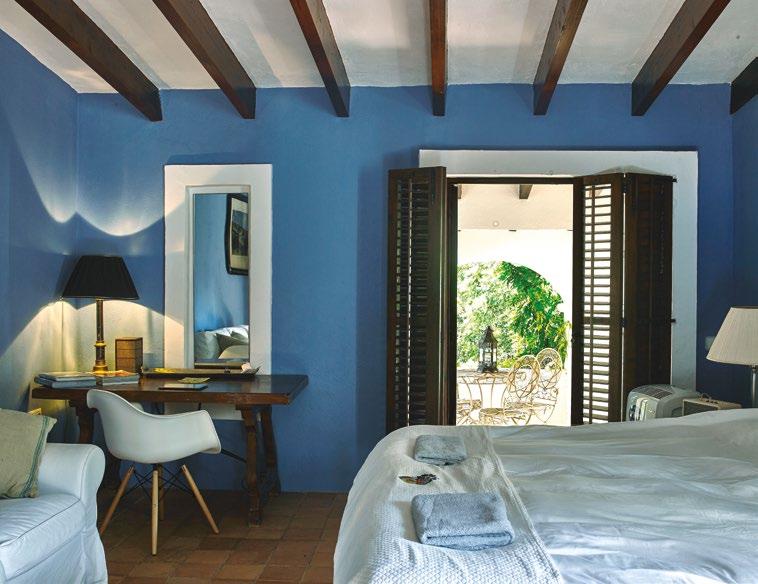
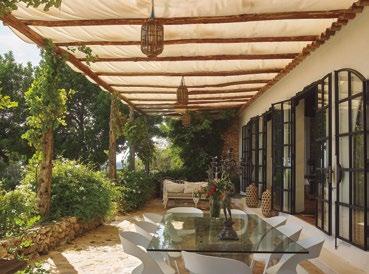

147


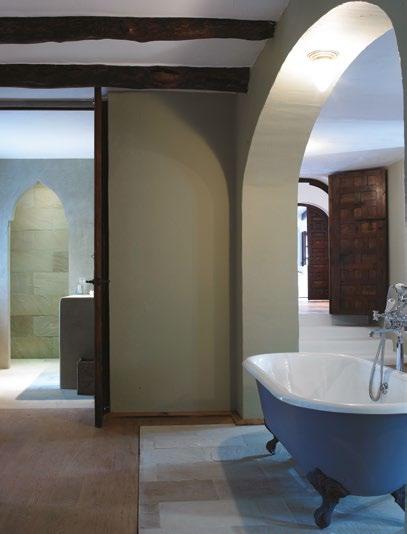
148

149
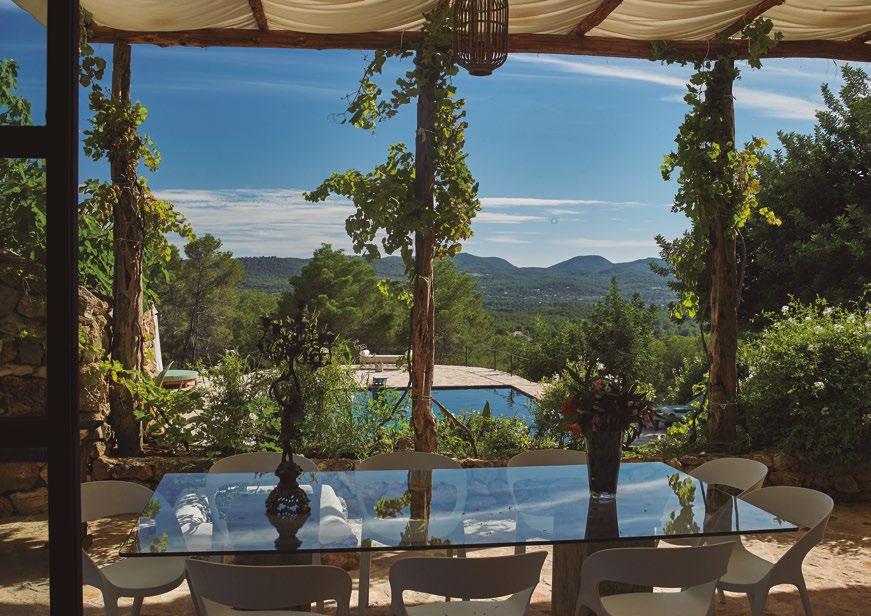

150
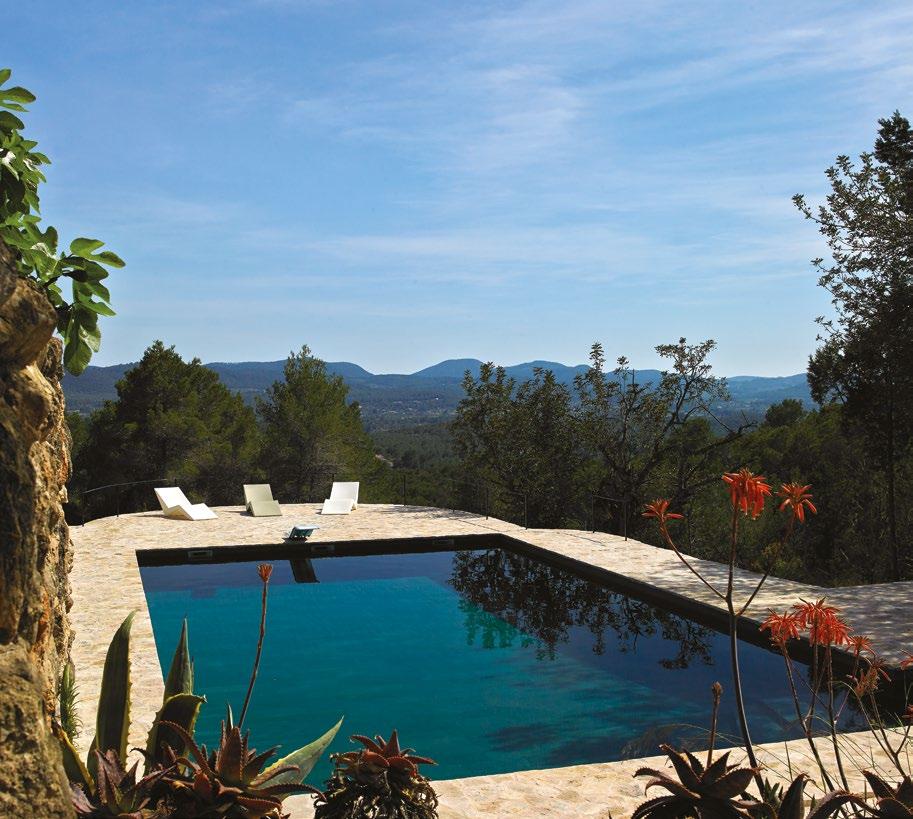
151
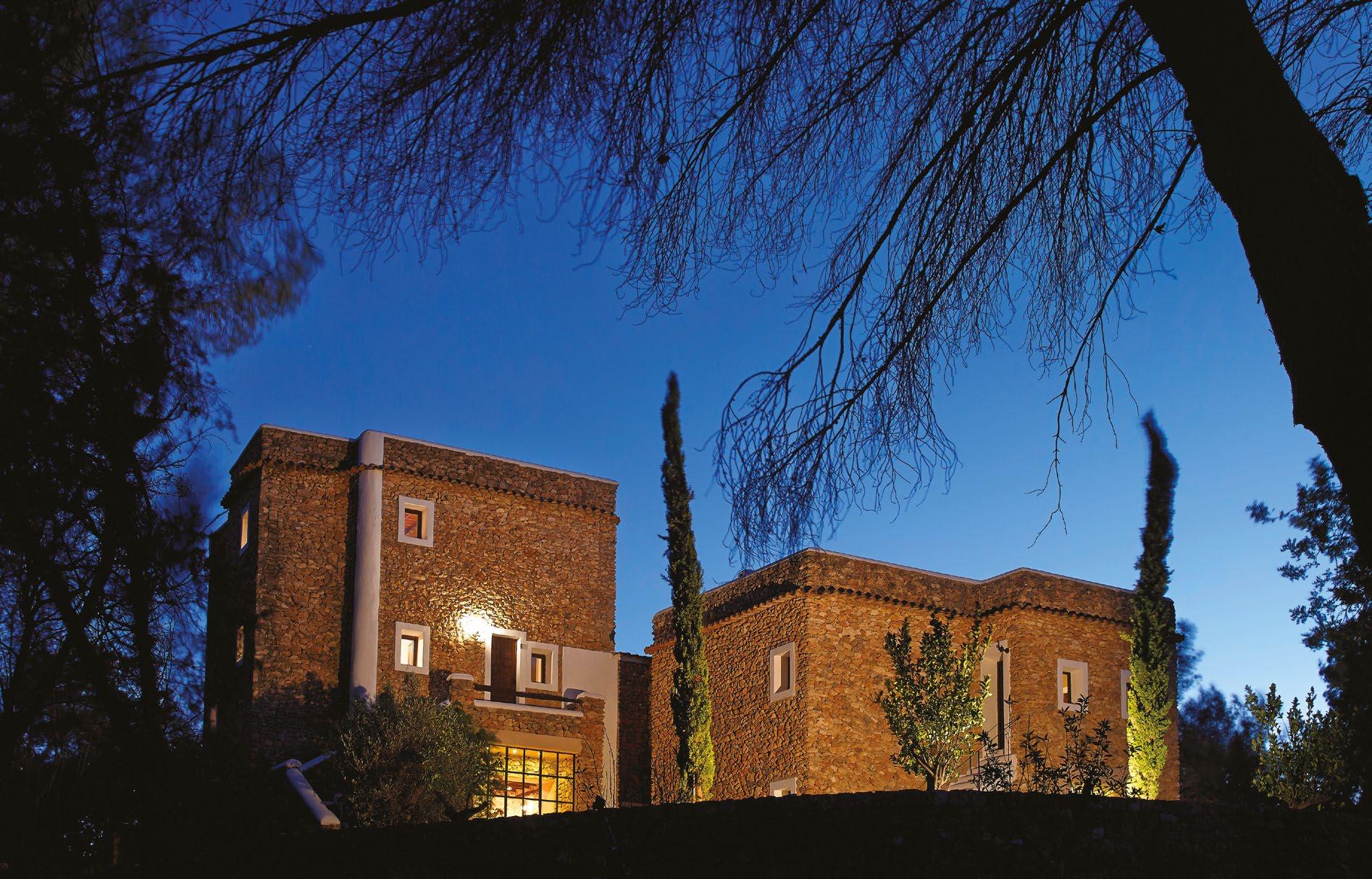

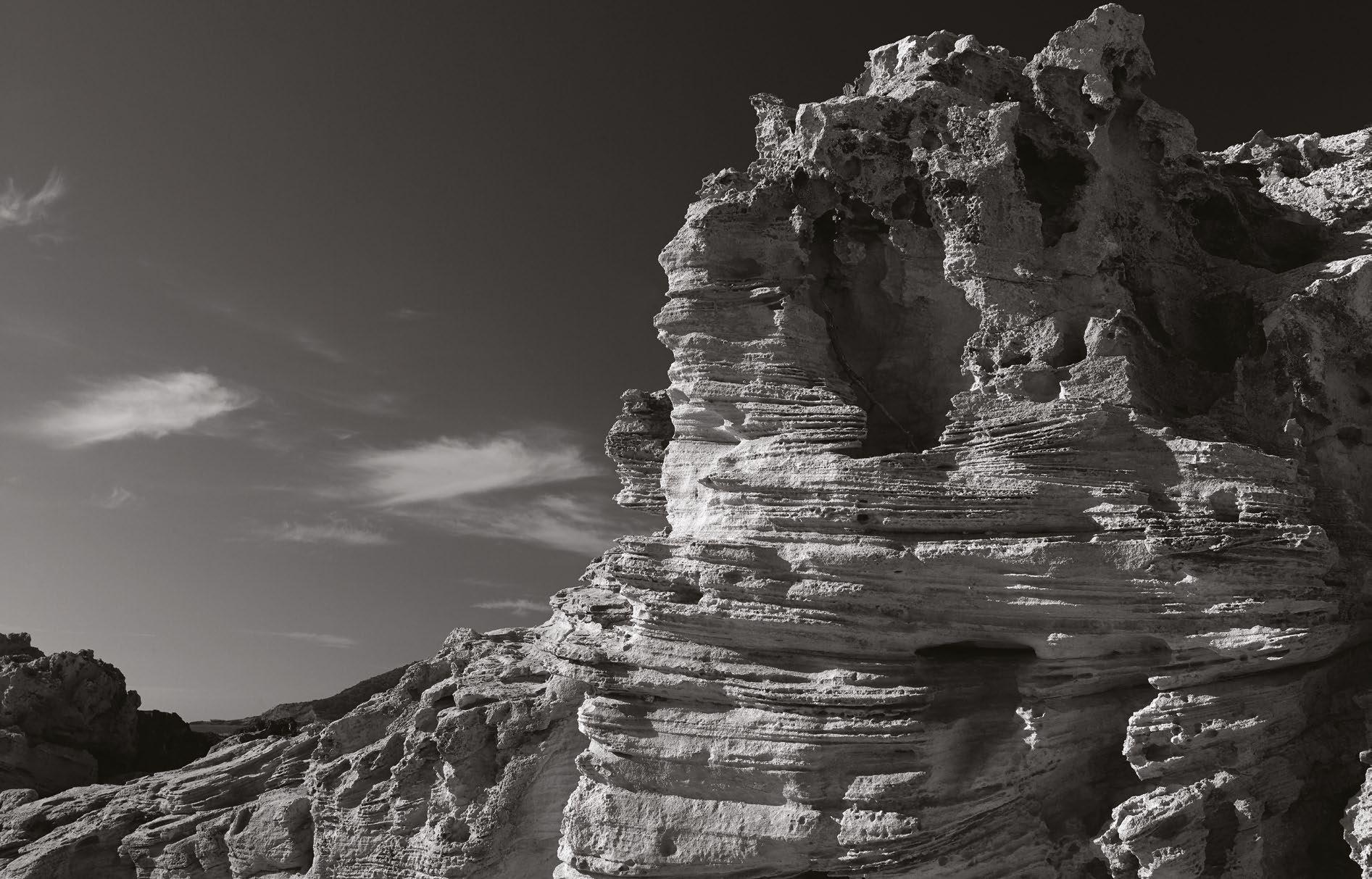

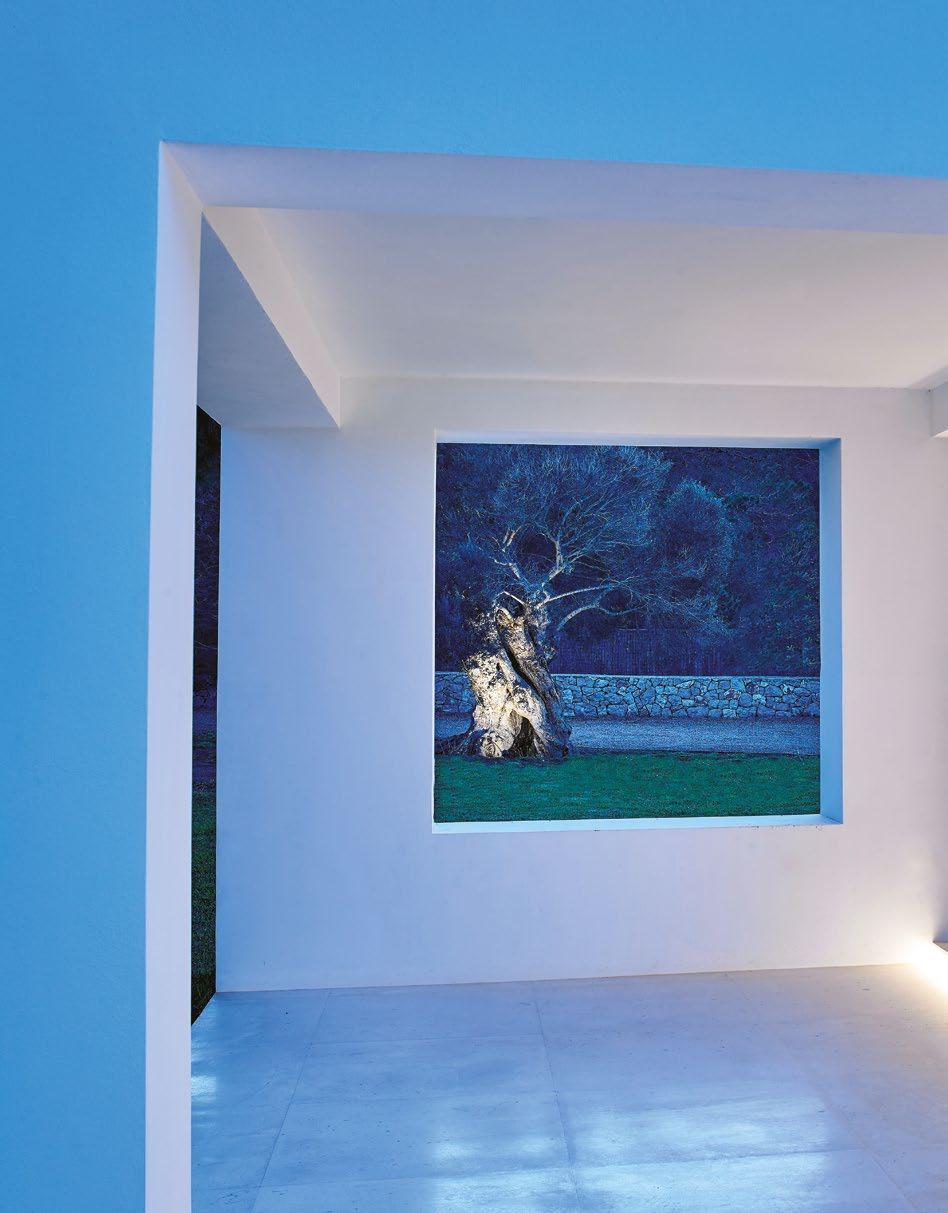
Can Puig des Falcó Ibiza
Can Puig des Falcó could be one of the most interesting rehabilitation projects The Blue Pearl has undertaken. The brief was to transform a traditional finca into the perfect holiday home for a client with a busy life looking to escape the city’s noise and embrace the Mediterranean lifestyle.

The idea from the beginning was to convert the traditional Ibizan farm into a vacation retreat without losing the essence of the original architecture. A spacious open plan with floor-to-ceiling windows. A minimalist, elegant, and very particular beauty. It remains carefully linked to the beautiful surroundings of Ibiza. It is framed by centuries-old stone pines, the <c>Pinus Pinea<c/>, a typical wonder of the Mediterranean that can be seen, appreciated and contemplated throughout this beautiful estate. Everything there was designed around them, integrating them while respecting their spaces.

What is most impressive there, is the main entrance, its undeniable beautiful presence, welcoming us sumptuously. Starting with a prominent and wide staircase with a notable Japanesque touch that brings to the observer’s mind the image of a Samurai with his daggers; continuing among multiple banana trees, almost like painted on a pristine white wall; finishing with a perfectly chosen majestic door, in light, polished wood the cherry on the cake, marked by the mystical fusion that shows the entrance, but that surrounds and floods the entire property and is the long-awaited mark of nature in everything modern, in harmony and respect with the highest…that fills us with vital energy.
Can Puig des Falco podría ser uno de los proyectos de rehabilitación más interesantes que se ha puesto en manos de The Blue Pearl. El encargo fue transformar una finca tradicional en la perfecta casa de vacaciones para un cliente con una vida ocupada que buscaba escapar del ruido de la ciudad y adoptar el estilo de vida mediterráneo.


La idea fue desde el principio convertir la finca ibicenca tradicional en un sitio para pasar las vacaciones sin perder la esencia de la arquitectura original en ningún momento.
Un amplio diseño de planta abierta, ventanas de cristal de suelo a techo. Una belleza minimalista, elegante y muy particular. Se mantiene cuidadosamente ligada a los hermosos alrededores de Ibiza. Está enmarcada por pinos piñoneros centenarios, el <c>Pinus Pinea<c/>, una maravilla típica del mediterráneo que se dejan ver, apreciar y contemplar por diferentes rincones de esta bella finca. Todo allí fue diseñado en torno a ellos, integrándolos y respetando sus espacios.
Lo más impactante y que allí destaca sin dudas por su hermosa presencia, es la entrada principal que nos da una cálida y suntuosa bienvenida. Comenzando por una prominente y amplia escalera con un importante acento japonés que lleva el observador a recordar un Samurái con sus dagas. Continuando por múltiples bananos como pintados en la pared blanca impoluta. Finalizando con una majestuosa puerta perfectamente seleccionada, en madera clara y pulida para un gran broche de oro, marcado por la mística fusión que demuestra principalmente la entrada, pero que envuelve e inunda todo el predio y es la tan anhelada marca de la naturaleza en lo moderno, en armonía y respeto con lo más alto… que nos llena de energía vital.
157
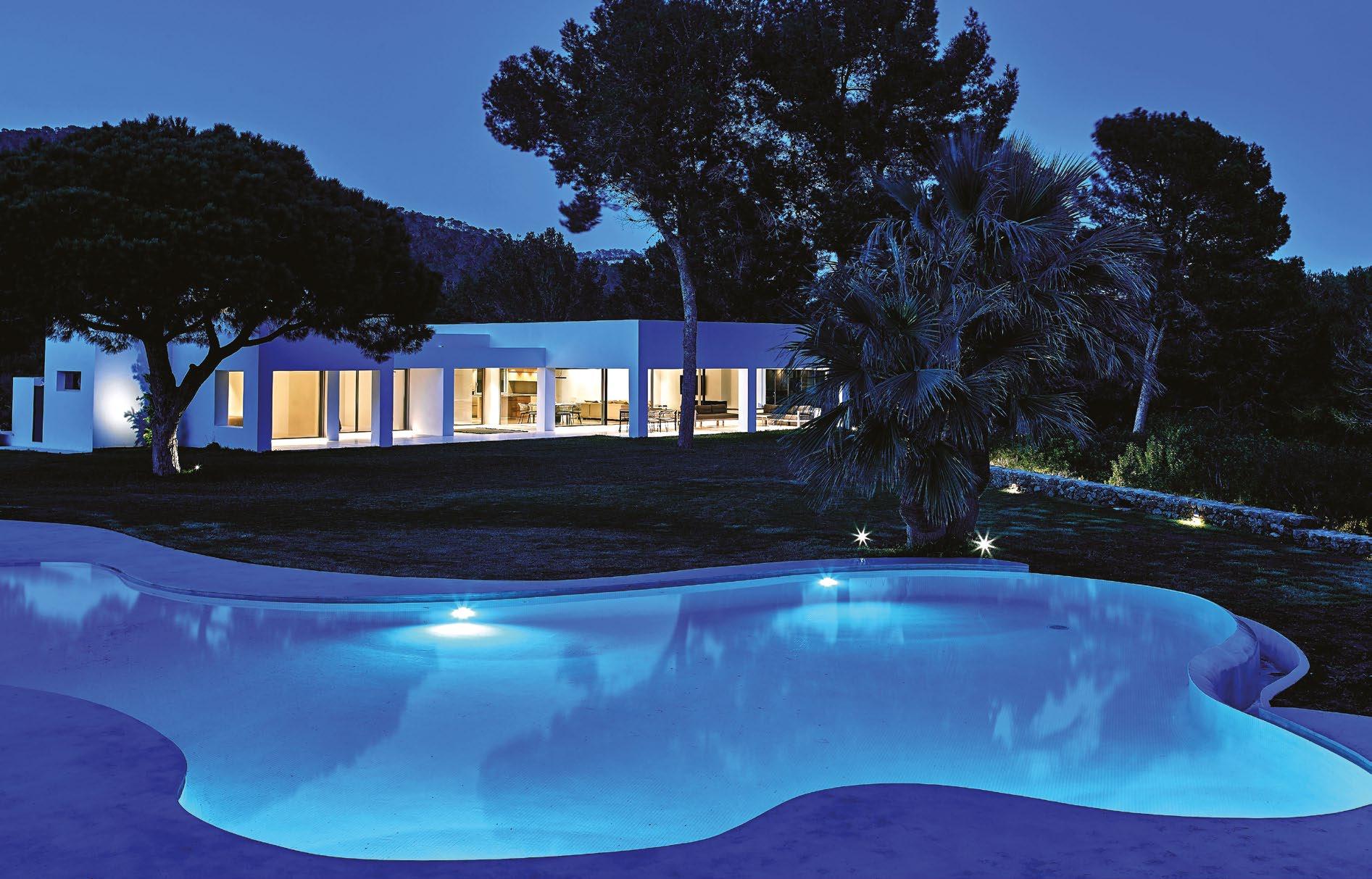



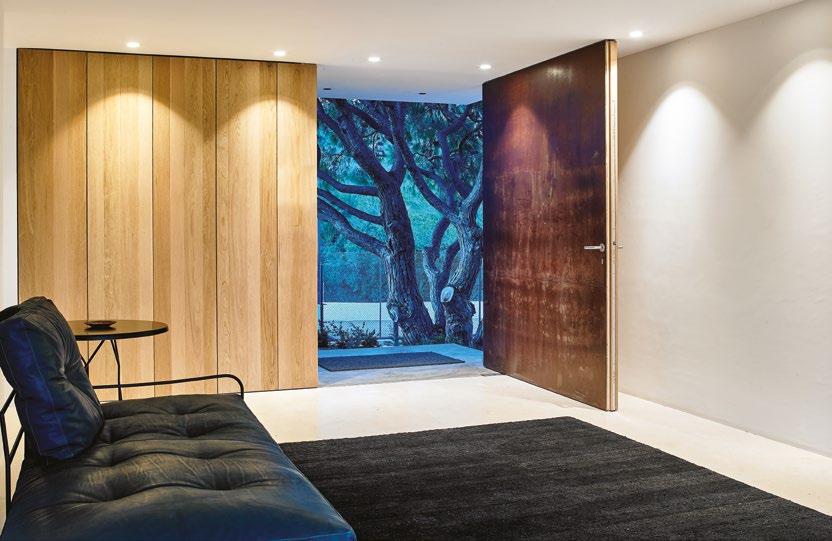
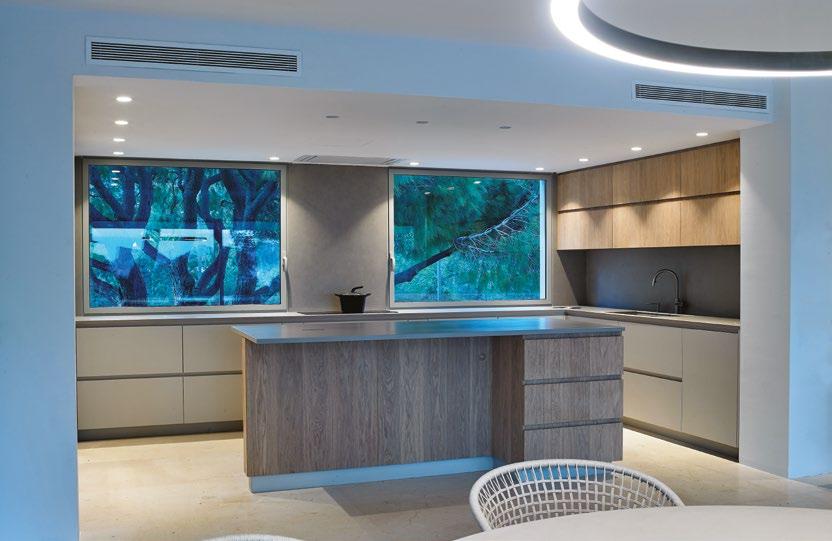
161
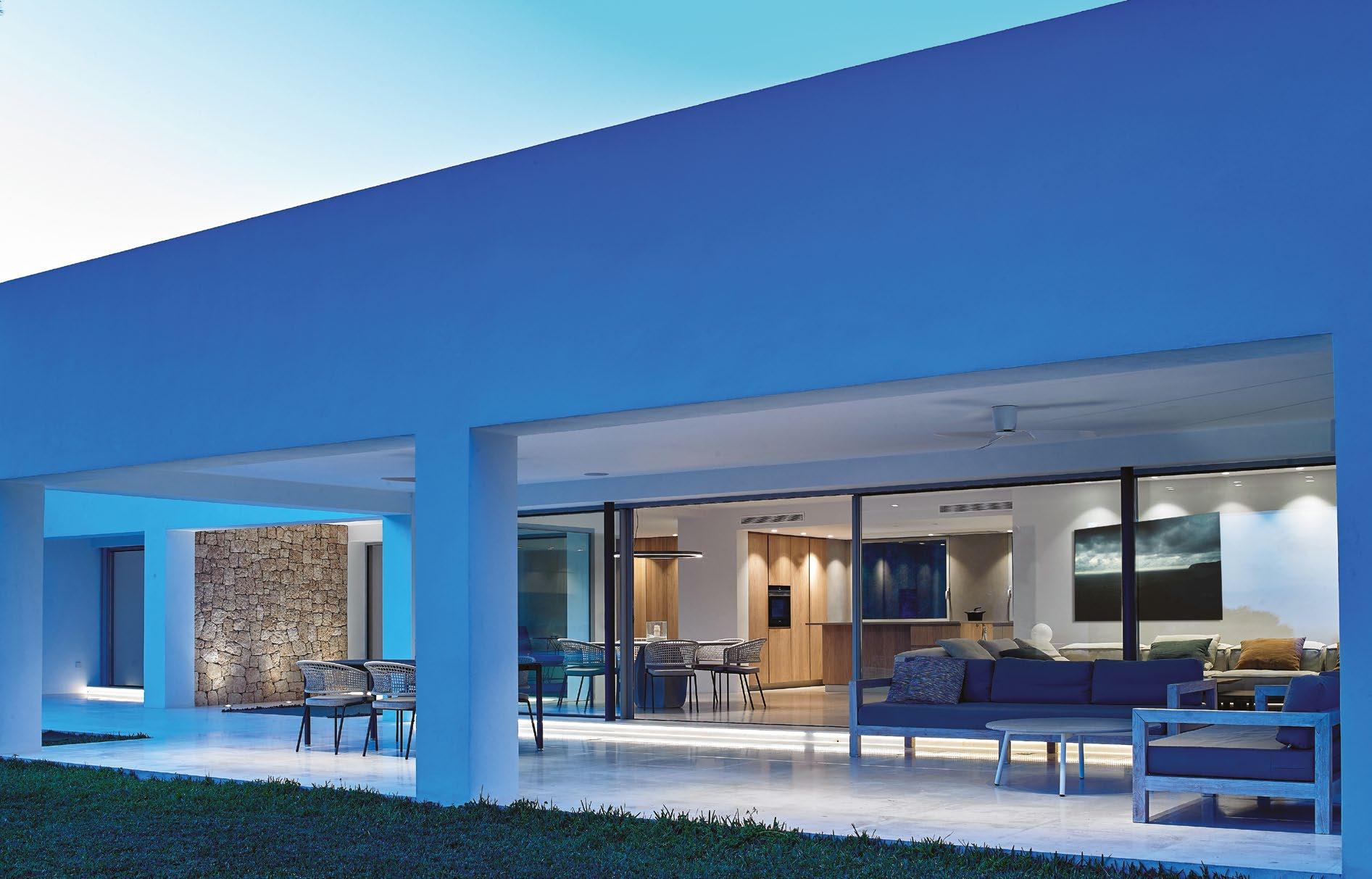



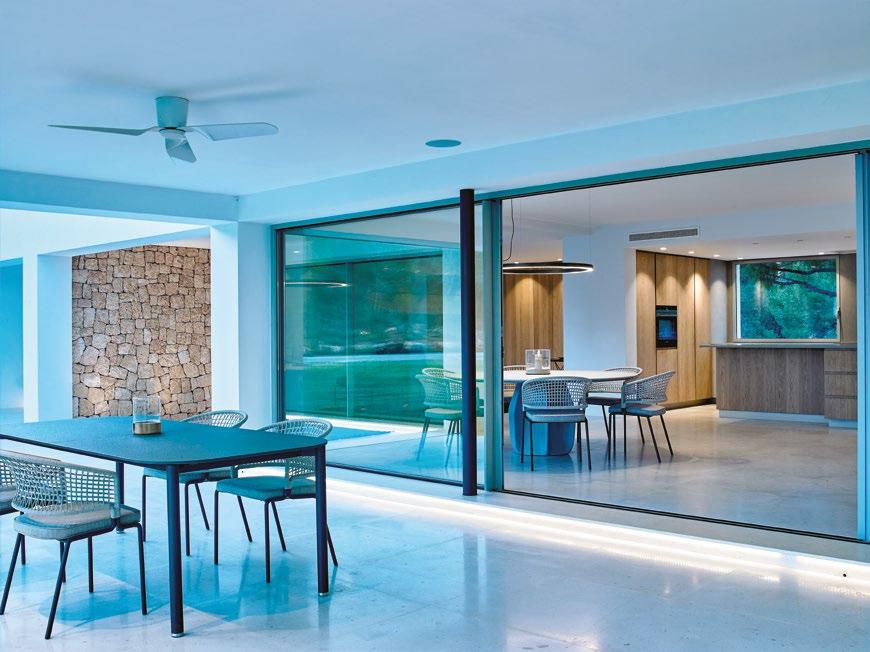
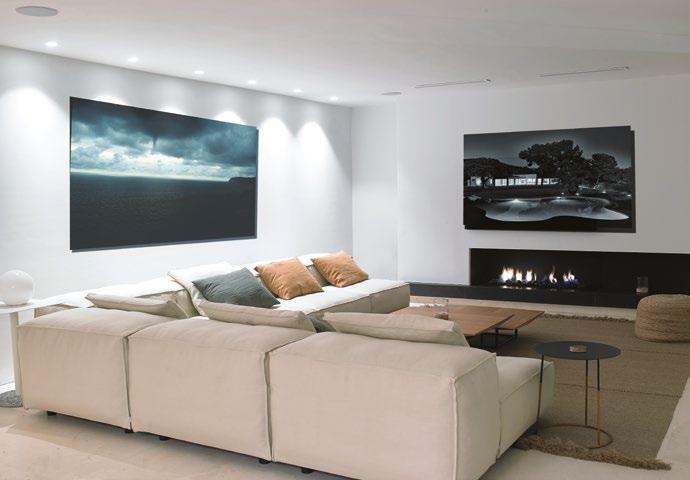
166

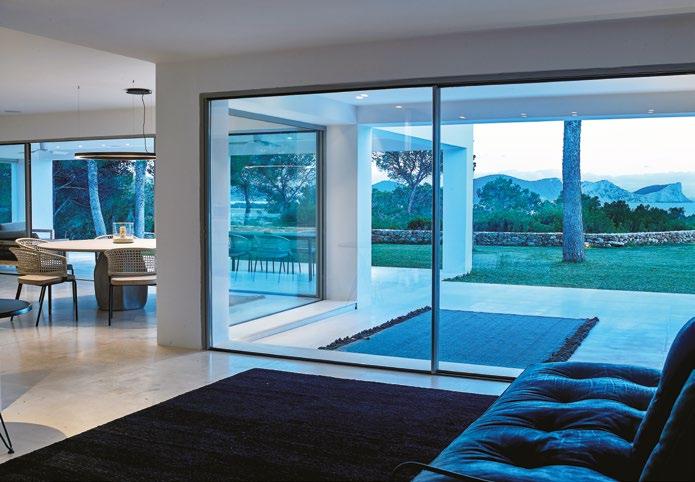
167

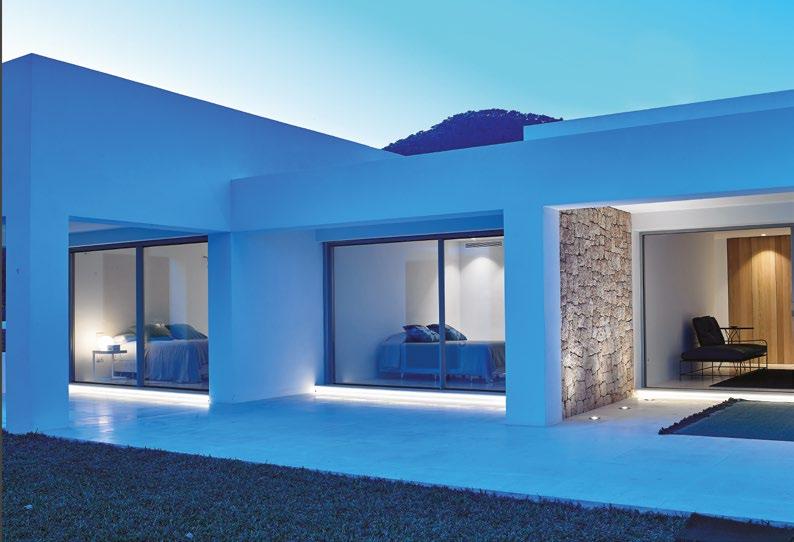
168
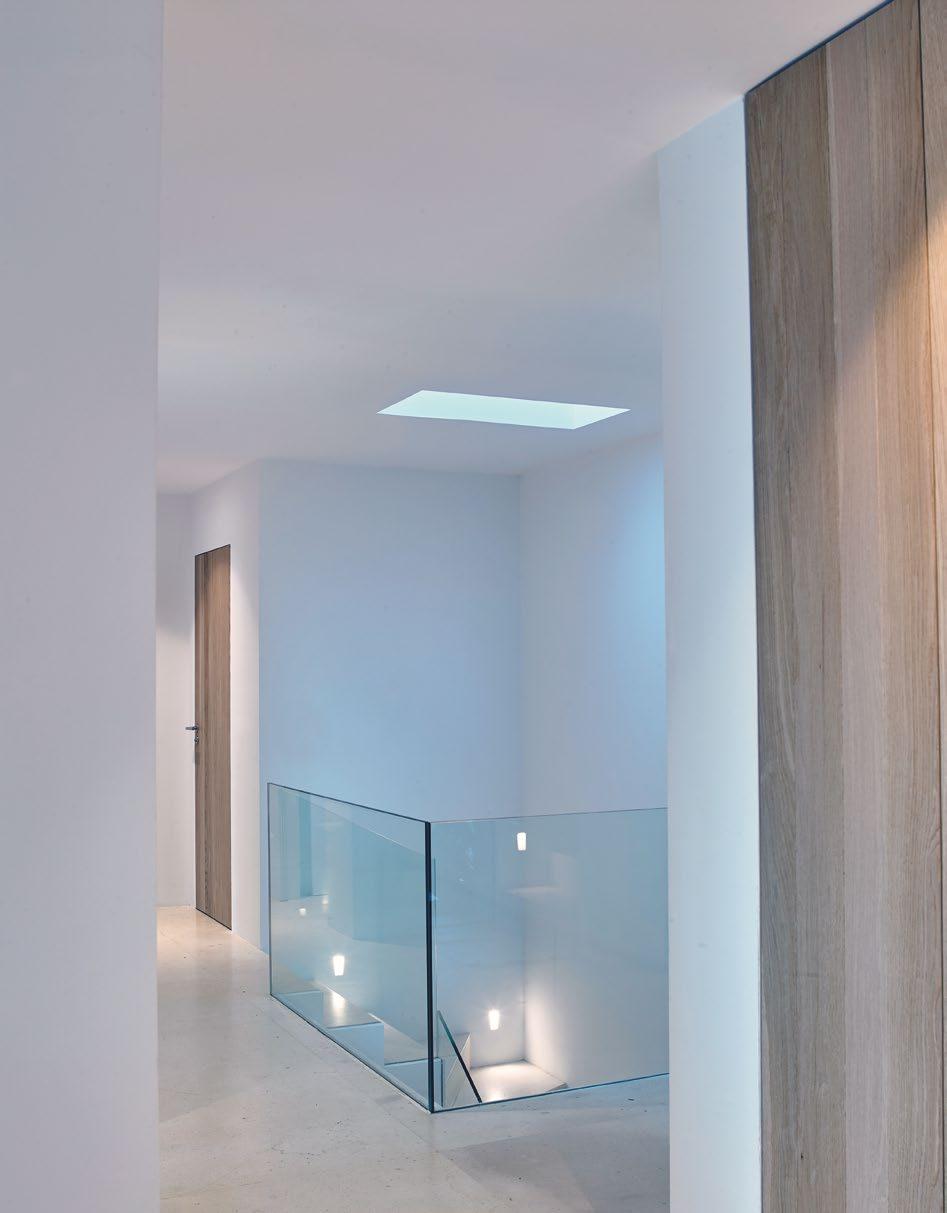
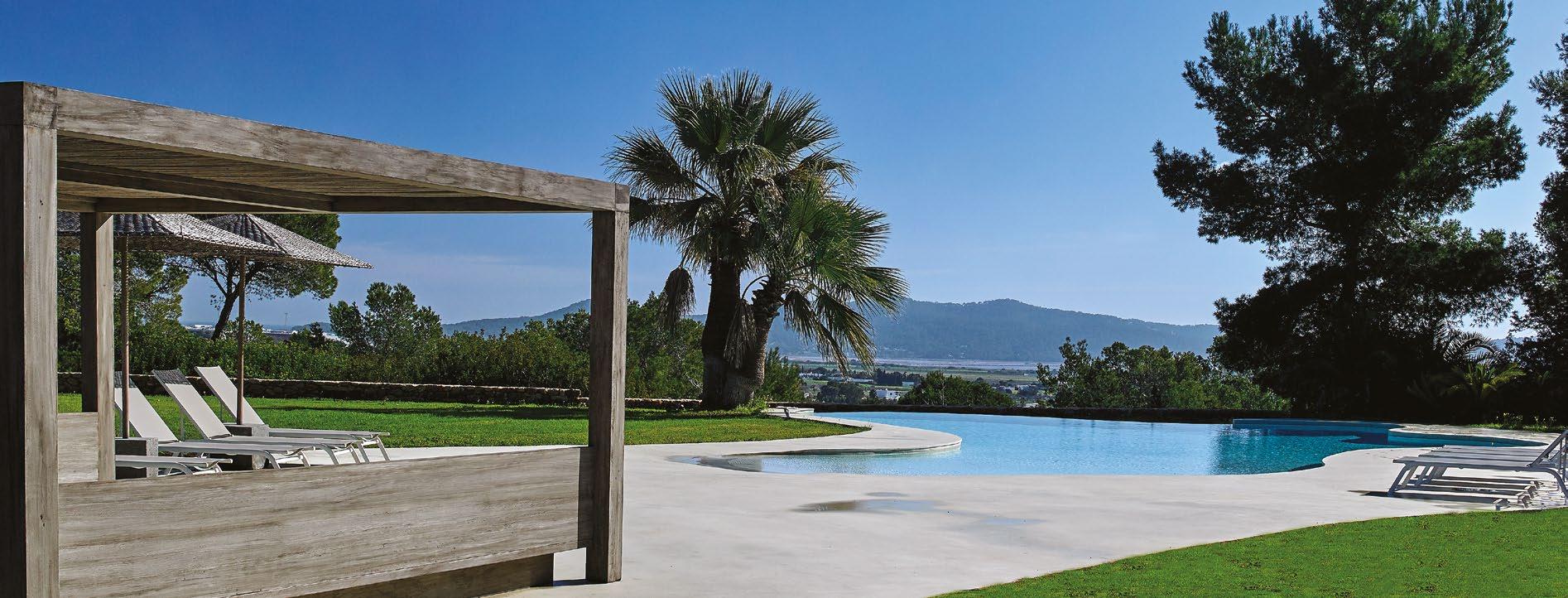
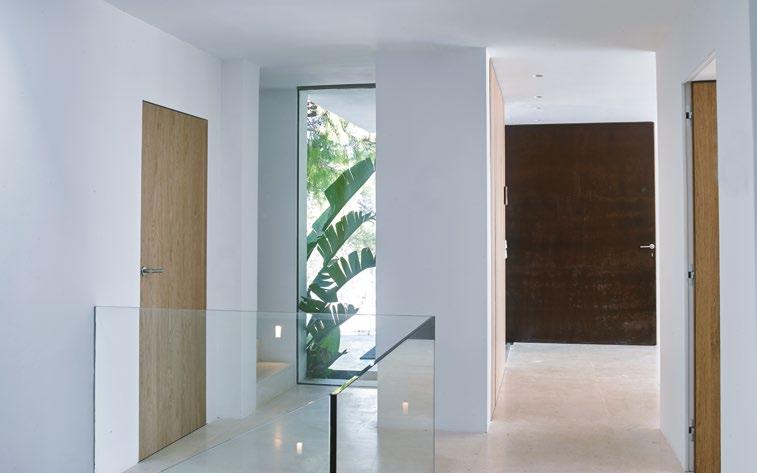


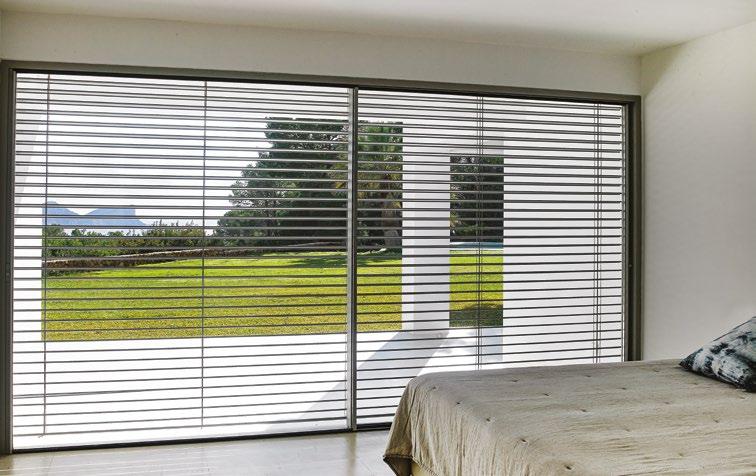
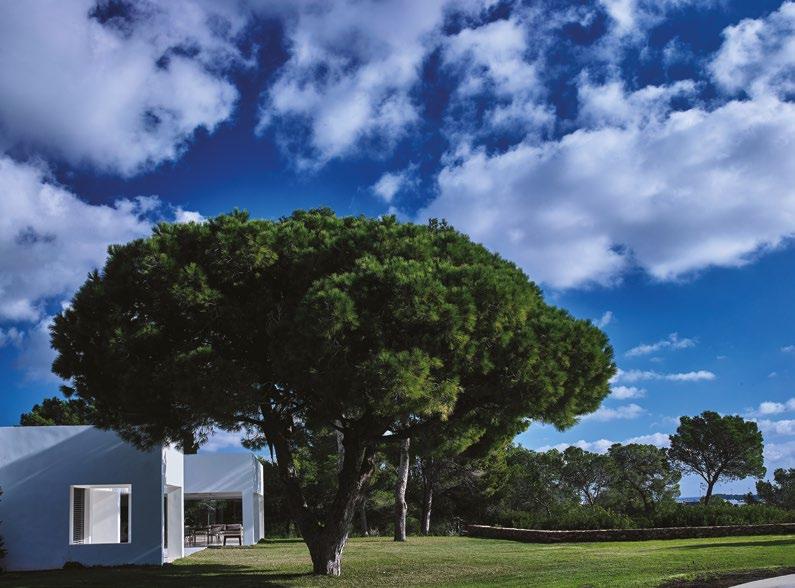
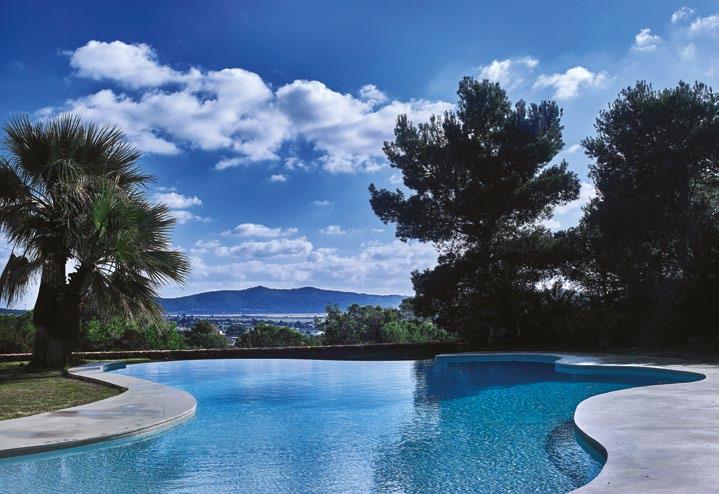
172
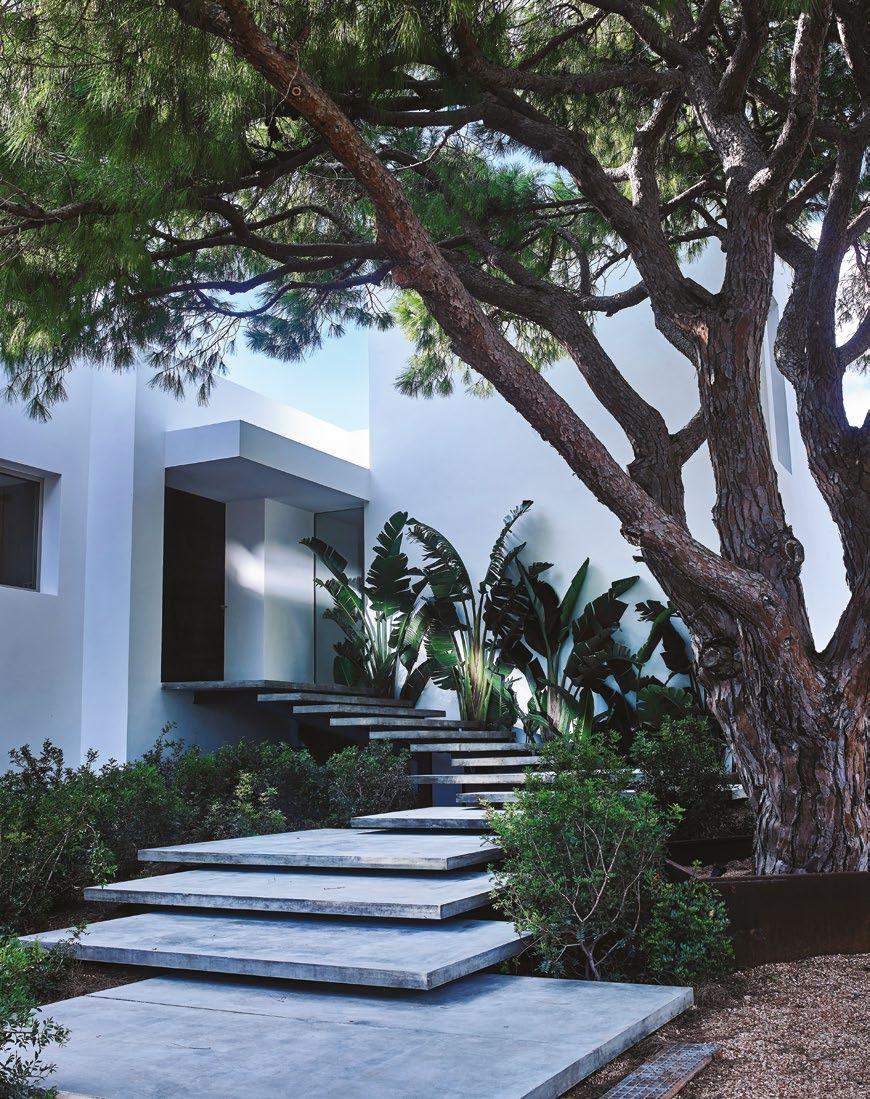
173
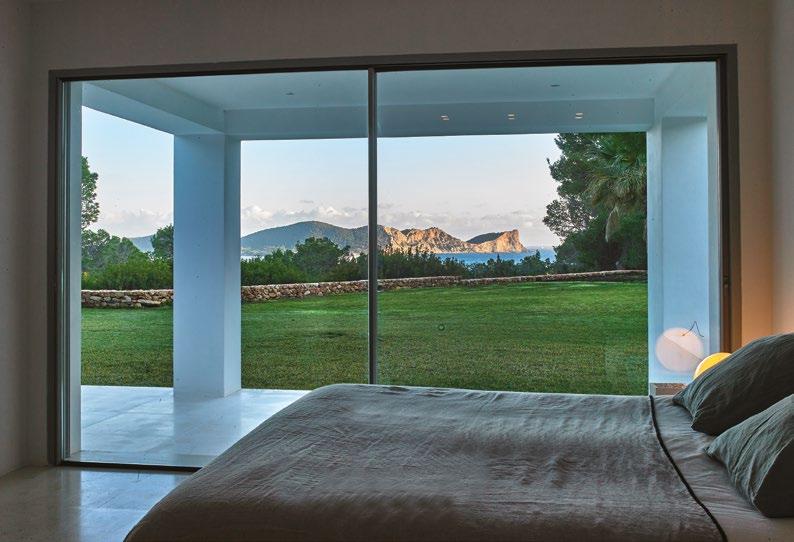
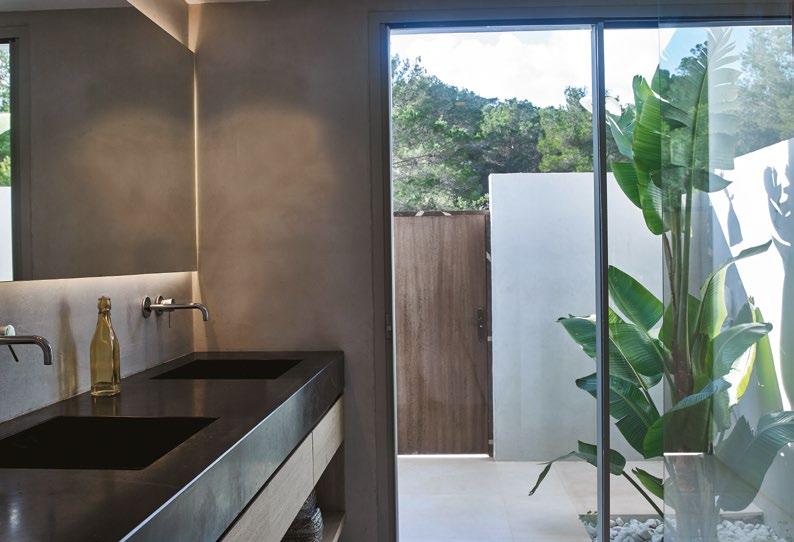
174
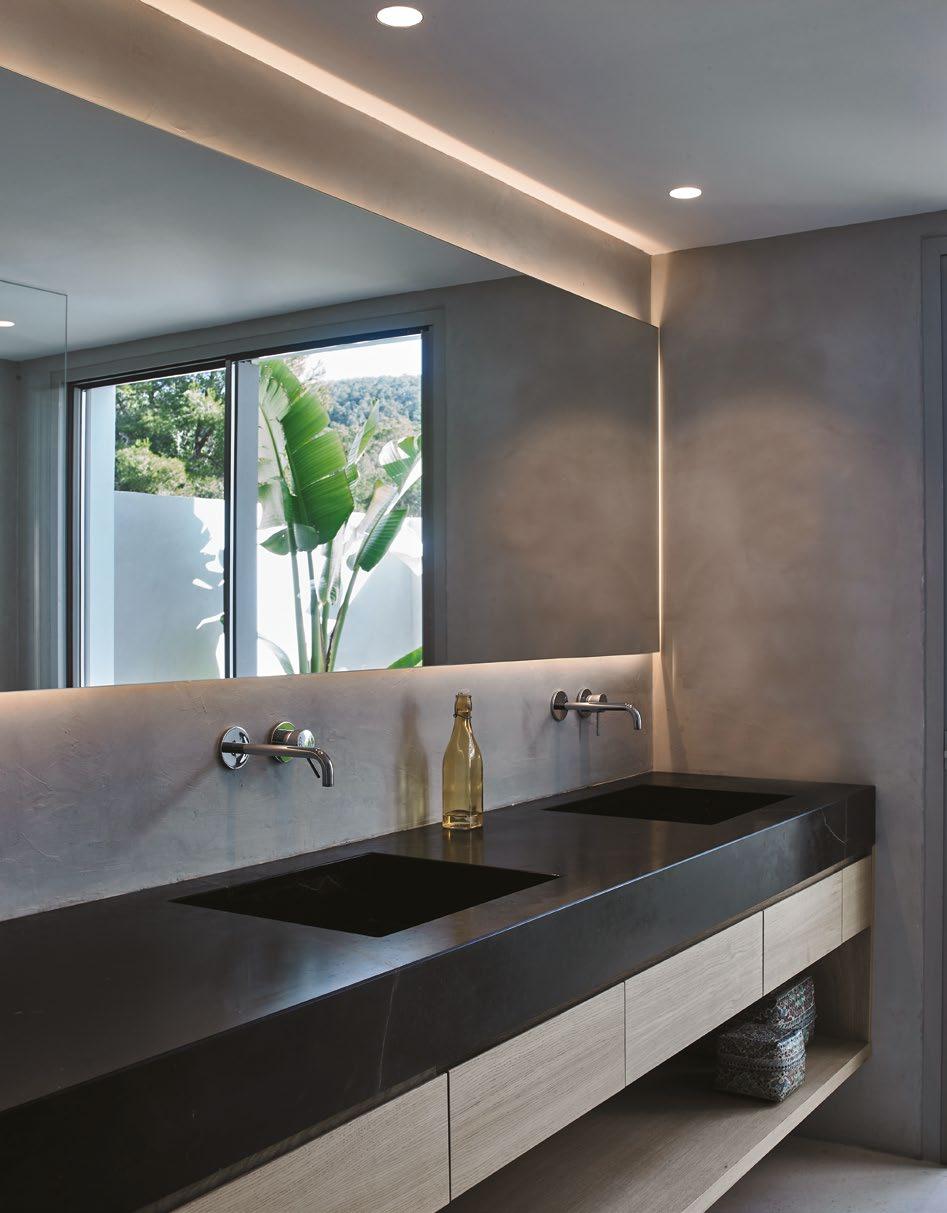
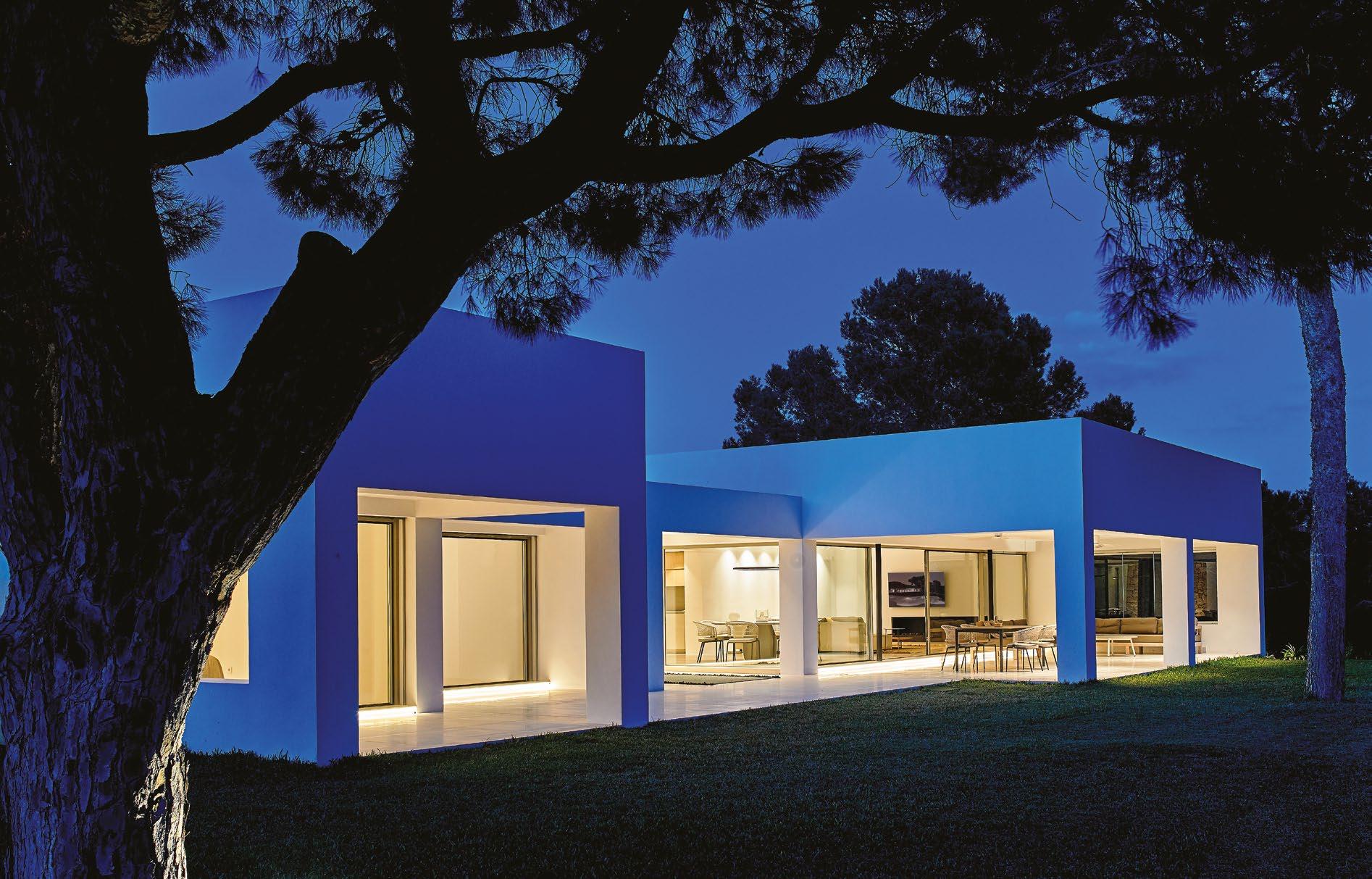


Can Olivera Tea House Ibiza
With full confidence, a German couple hired The Blue Pearl team to carry out the renovation of their house, which had been part of the family for three consecutive generations.
The plan was to bring their tea house up to date while, of course, preserving its essence when it comes to traditional design and decoration. In short, what everyone looks for: remodel and, at the same time, maintain the Ibizan energy and vitality that, in the end, sprouts naturally.
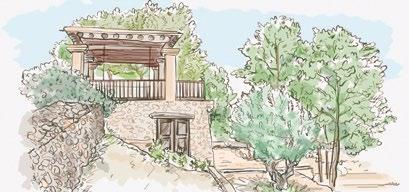
Rustic, elegant, and chic. This property has generous amounts of exposed natural stone, providing a medieval touch. Wood beams throughout. All is in keeping with the classic charm of the house and its authentic feel.
On one side of the hill is a tea house, the perfect “Wonderland” setting. From there, you can see the Mediterranean Sea in the direction of Formentera, in front of the main estate.
We got there walking up a massive natural stone staircase lined by endless pine trees. There, we found rock, beams, wood, juniper and an outdoor terrace with views, supported by four very Ibizan columns.

The tradition of the tea house in Europe began in the early nineteenth century and was started by an aristocratic lady who often felt hungry before dinner time. An afternoon cup of tea at her teahouse revived her energy, feeling better for the late nine o’clock dinner.
The Blue Pearl surprised the owner with its creative and inventive way of breaking up one single space, creating areas. Living room, bedroom with en suite bathroom, and kitchen.
Finally the Tea house was turned into a gem stone hidden on the Can Olivera estate.
En plena confianza con el equipo de The Blue Pearl, unos clientes alemanes hicieron la contratación para realizar la reforma de esta casa que formaba parte de la familia desde hacía tres generaciones consecutivas.
El plan era llevar la casa a la actualidad, aunque, por supuesto, conservando su esencia en cuanto a diseño y decoraciones tradicionales. Lo que todos en fin buscan, remodelar y al mismo tiempo mantener la energía y vitalidad Ibicenca que al final brota naturalmente.
Rústica, elegante y chic. Esta propiedad cuenta con una gran cantidad de piedra natural vista, dando un toque medieval. Vigas de madera en todas partes. Todo en plena consonancia con el encanto clásico de la casa y su sensación auténtica.
Sobre la ladera de la colina, una casa de té, el escenario perfecto del «País de las maravillas». Desde allí se puede ver el mar mediterráneo con dirección Formentera, frente a la finca principal.
Llegamos allí luego de recorrer una inmensa escalera de piedra natural rodeada de un sin fin de pinos. Encontramos allí roca, vigas, madera, sabina y una terraza exterior con sus vistas, sostenida por cuatro columnas muy ibicencas.
La tradición de la casa del té en Europa comenzó a principios del siglo XIX y fue iniciada por una dama aristócrata que sentía hambre antes de la hora de la cena. Una taza de té por la tarde en su casa de té revivió su energía, sintiéndose mejor para la cena tardía de las nueve.
The Blue Pearl sorprendió al propietario con su forma creativa e inventiva de dividir virtualmente un ambiente único, creando espacios. Sala de estar, dormitorio con baño en suite, cocina.

Finalmente, the Tea House se converti en una piedra preciosa escondida en la finca original de Can Olivera..

179
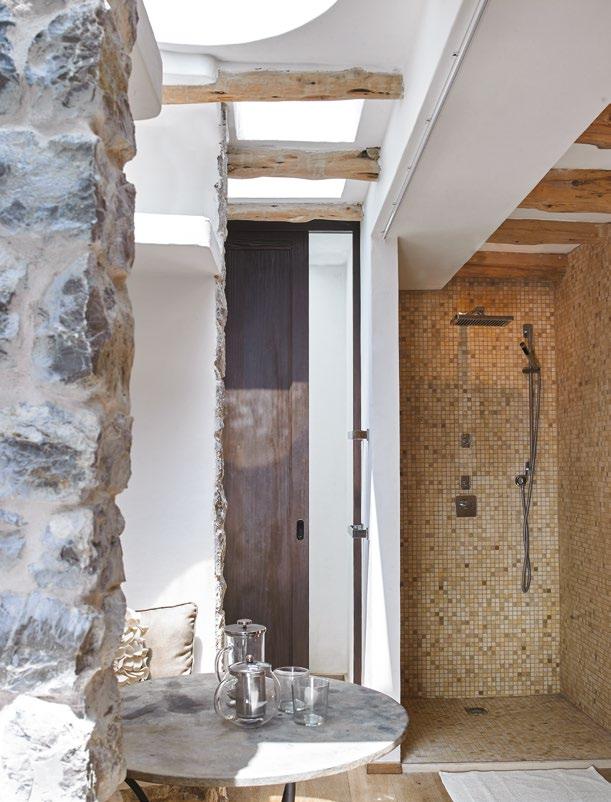
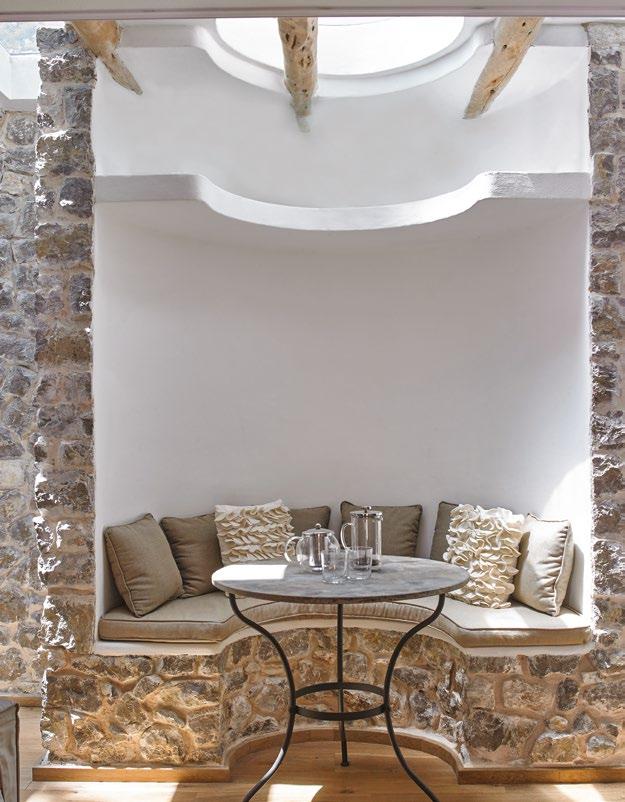
180

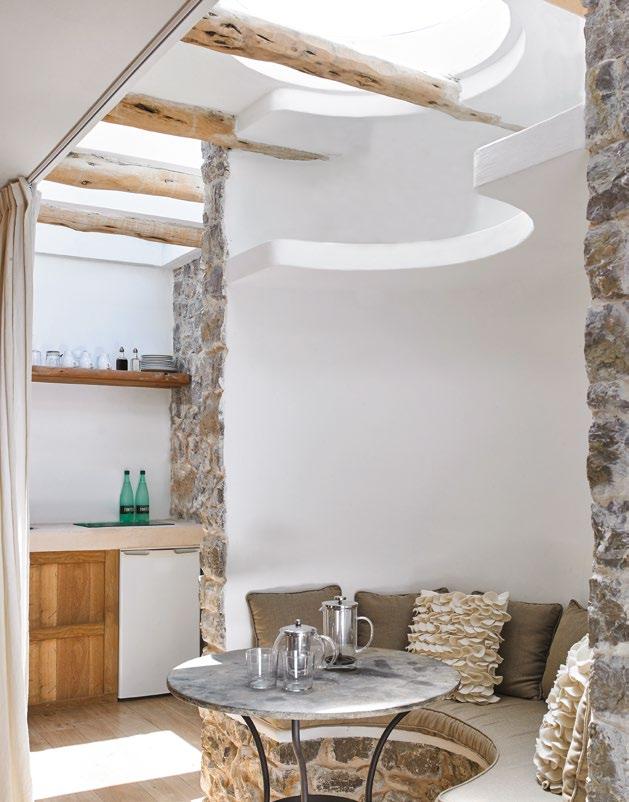
181


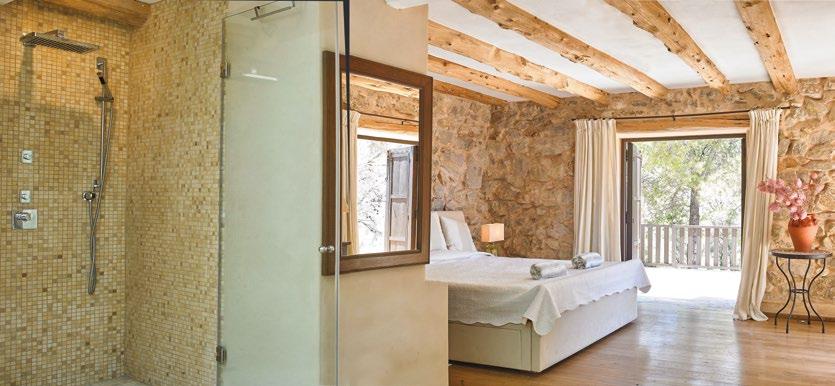

184
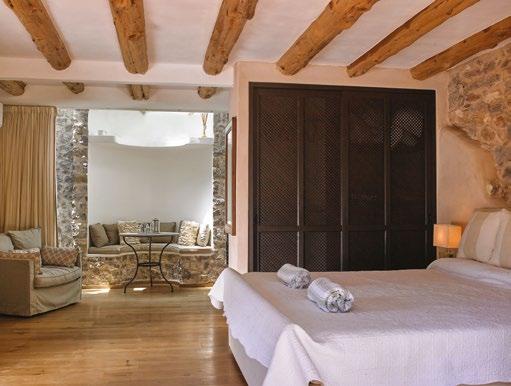
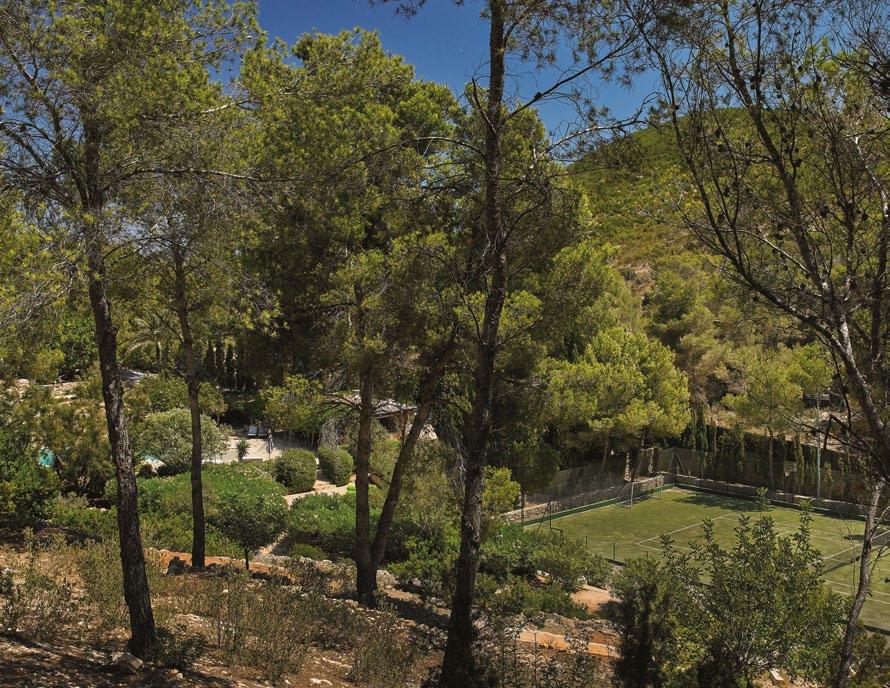
185



188

189
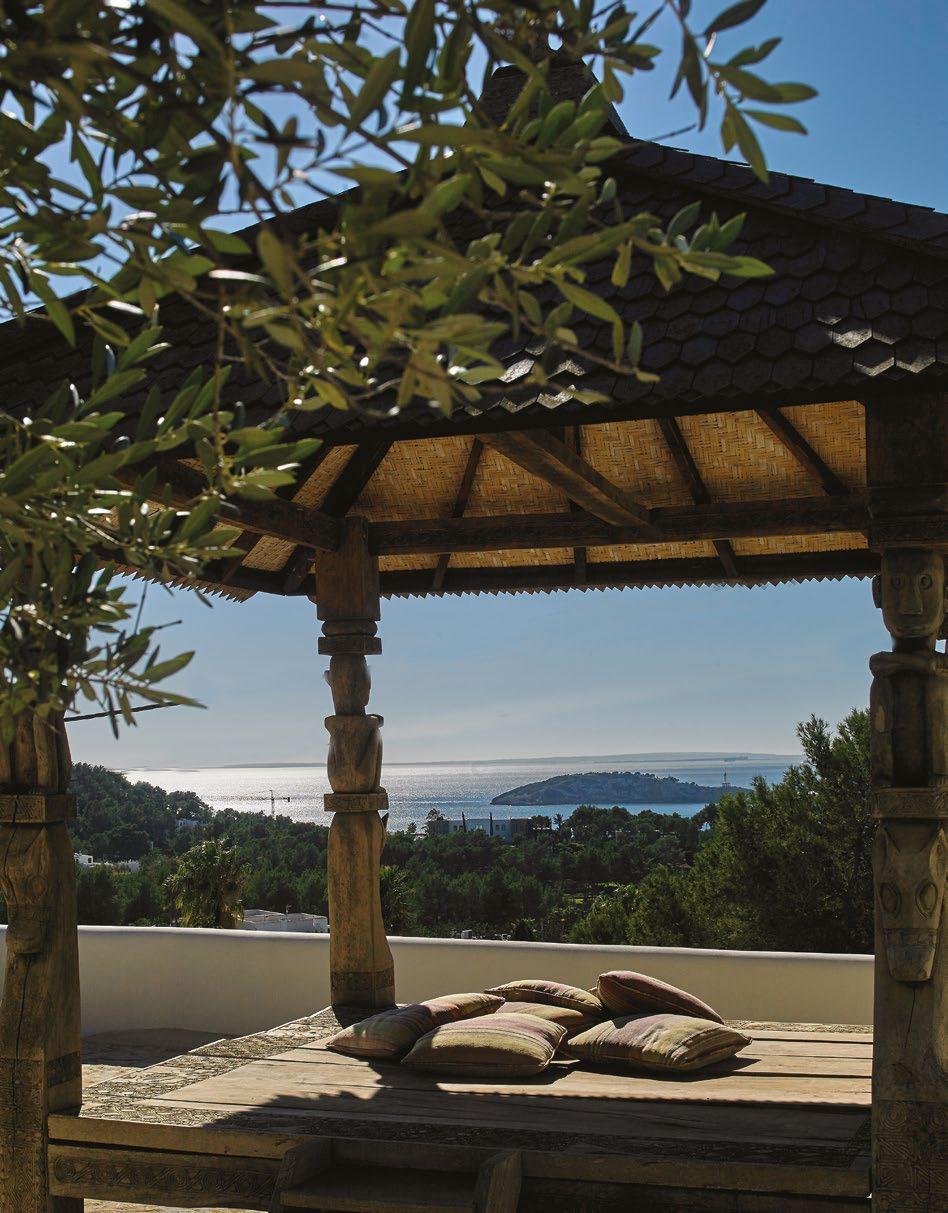
The Blue Pearl was commissioned the remodel of a house located in a limited urban land. Located on the hills of Jesús, it is an impressive two story-house. Several spacious and generous terraces take in the spectacular views of Formentera and Ibiza capital with its Gothic-Catalan style cathedral built in the thirteenth century.
The house layout promotes fluid circulation among spaces, interior and exterior. The entrance is marked by a beautiful teak wood door from India. Once passed the entrance, the first thing one comes across is a gazebo, perfect for enjoying unforgettable sunsets with its sensational views of Formentera and beautiful islets. An olive tree next to the gazebo recalls the island’s Mediterranean essence.

From there, the house comes into sight among palm trees and other types of native plants. Flagstone paving guides the visitor on a tour of the estate across several patios with typical Ibizan columns and a swimming pool with cool emerald-coloured water. This pool and garden area is framed by wood and limestone walls; the perfect setting skilfully lit at night.
The house exudes comfort and style, showcasing numerous Asian items that add an exotic touch. Gray and earth tones, natural materials, and rustic touches contrast with more colourful elements such as the eight chairs surrounding a wood table from Bali, a table to sit around and thank for the food, contemplating Mother Earth and Father Sky.
The Blue Pearl se encargó de la remodelación de una vivienda, ubicada en un terreno urbano bastante limitado. Situada en las colinas de Jesús, es una impresionante casa dos plantas. Varias terrazas, amplias y generosas, ofrecen espectaculares vistas de Formentera e Ibiza capital con su catedral de estilo gótico-catalán construida en el siglo XIII.


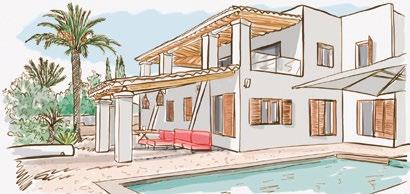
Cuenta con una distribución lógica y creativa entre la casa y el resto de los elementos que la conforman más allá de sus límites. La entrada está marcada por una hermosa puerta de madera de teca procedente de la India.
Una vez cruzada la entrada, lo primero con lo que uno se encuentra es un cenador de Bali, perfecto para disfrutar de inolvidables atardeceres con sus sensacionales vistas de Formentera y preciosos islotes. Un olivo junto al cenador recuerda la esencia mediterránea de la isla.
Desde ahí, puede observarse la casa principal escondida entre palmeras y otro tipo de plantas autóctonas.
Las losas del suelo acompañan al visitante en un recorrido por la finca a través de varios patios con columnas típicas ibicencas y una piscina que destaca por su fresca agua de color esmeralda. Esta zona de piscina y jardín está enmarcada por muros de madera y de piedra caliza; un escenario perfecto hábilmente iluminado por las noches.
La casa irradia comodidad y estilo, decorada con numerosos elementos asiáticos que le dan un toque exótico. Tonos grises y tierra, materiales naturales y toques rústicos contrastan con elementos más coloridos, como las ocho sillas que rodean una mesa en madera de Bali donde sentarse y dar gracias por alimentos, contemplando a la Madre Tierra y el Padre Cielo.
191
C an Rich Ibiza
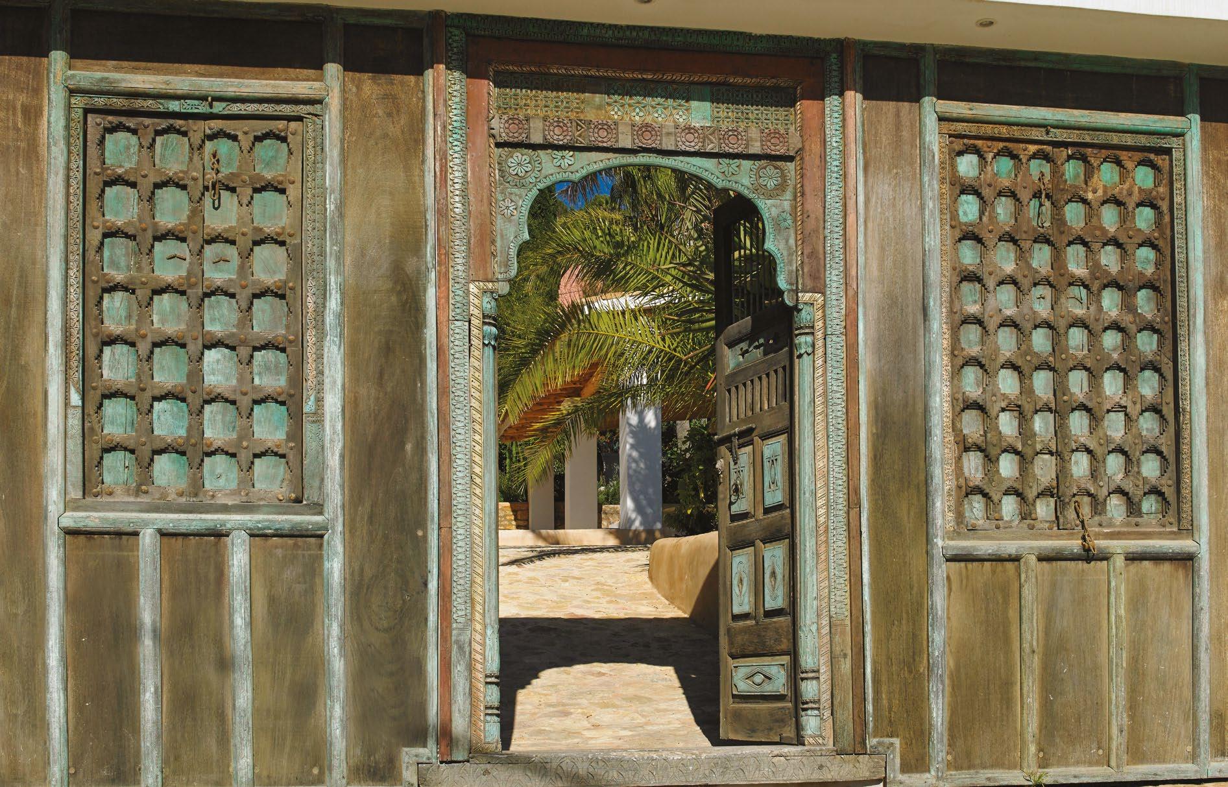

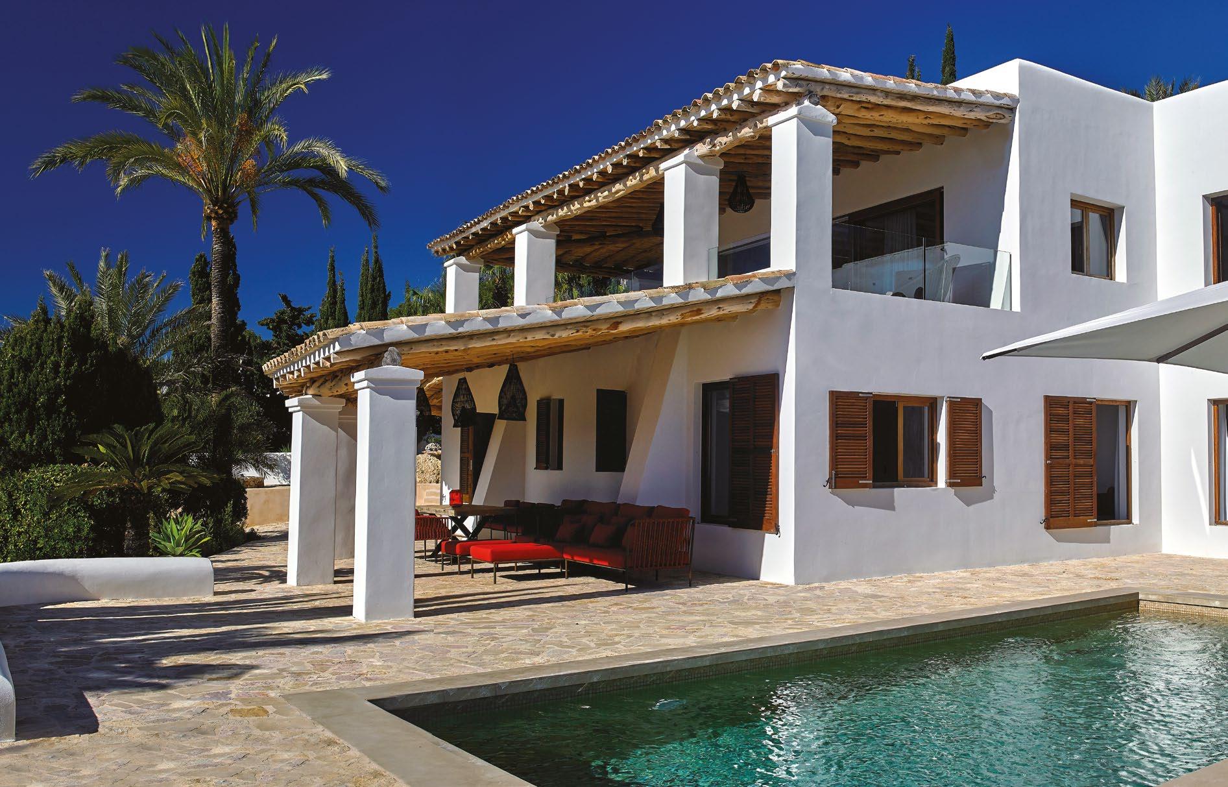

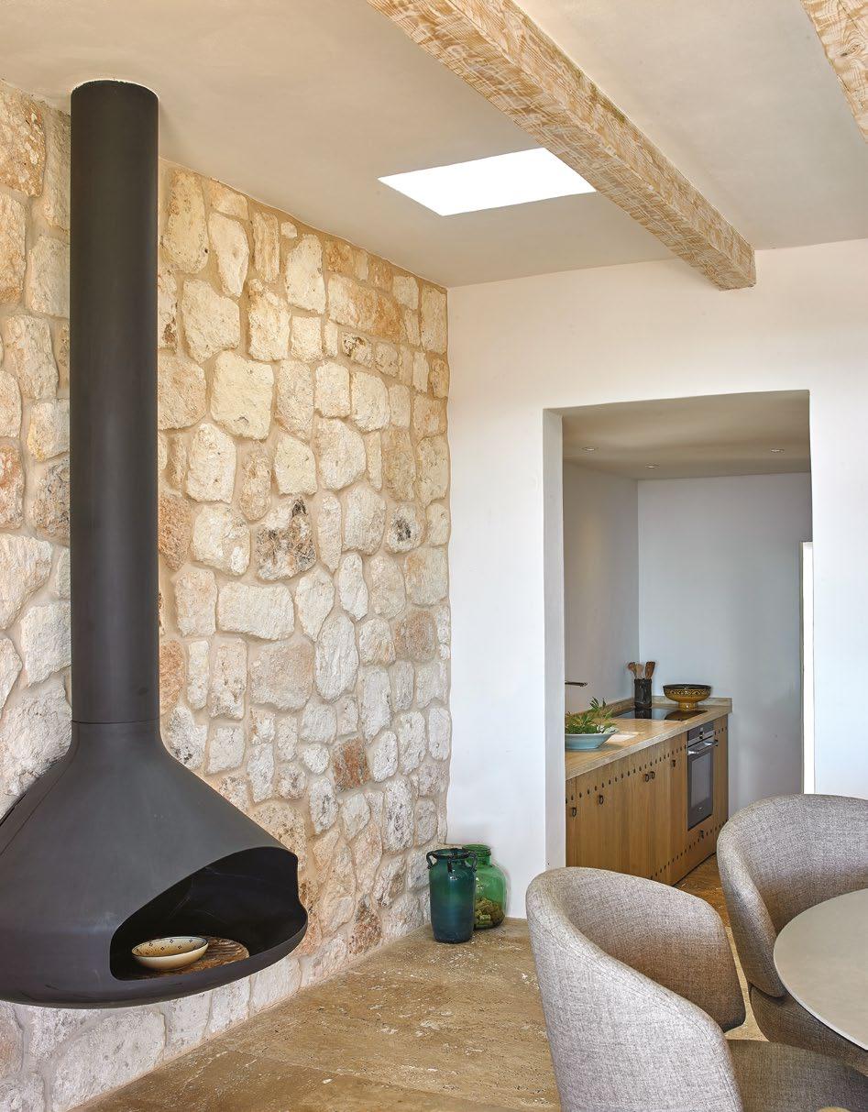
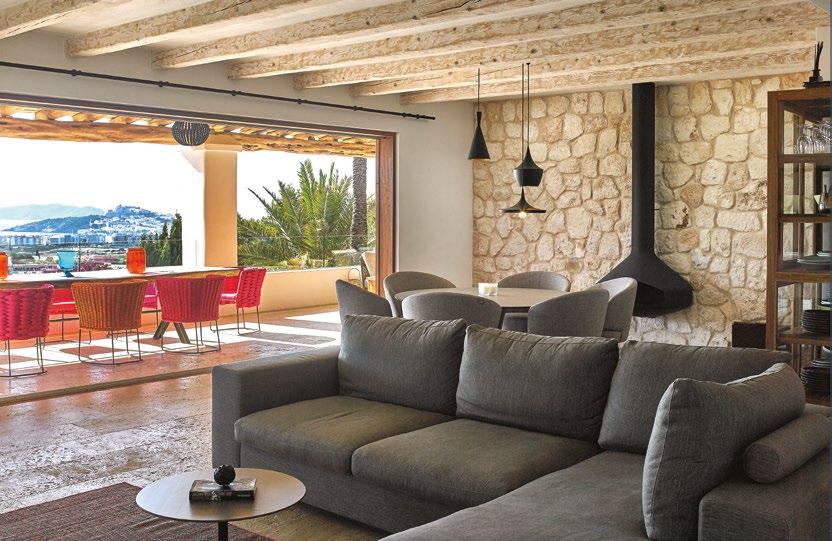
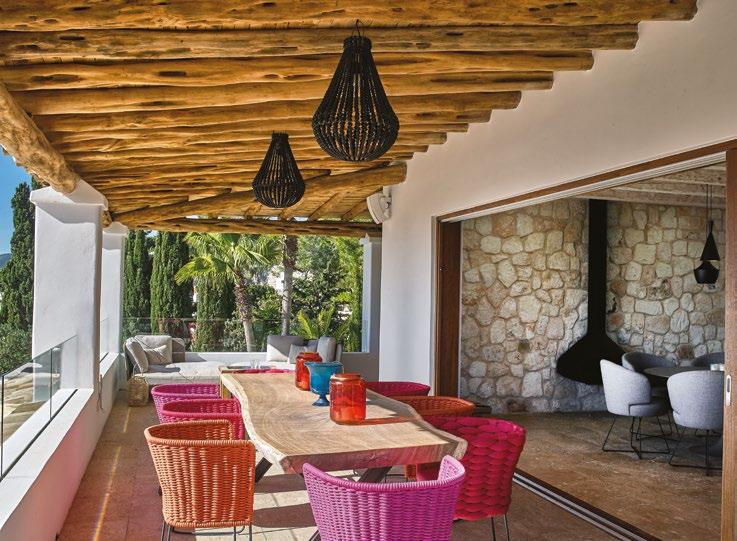
197
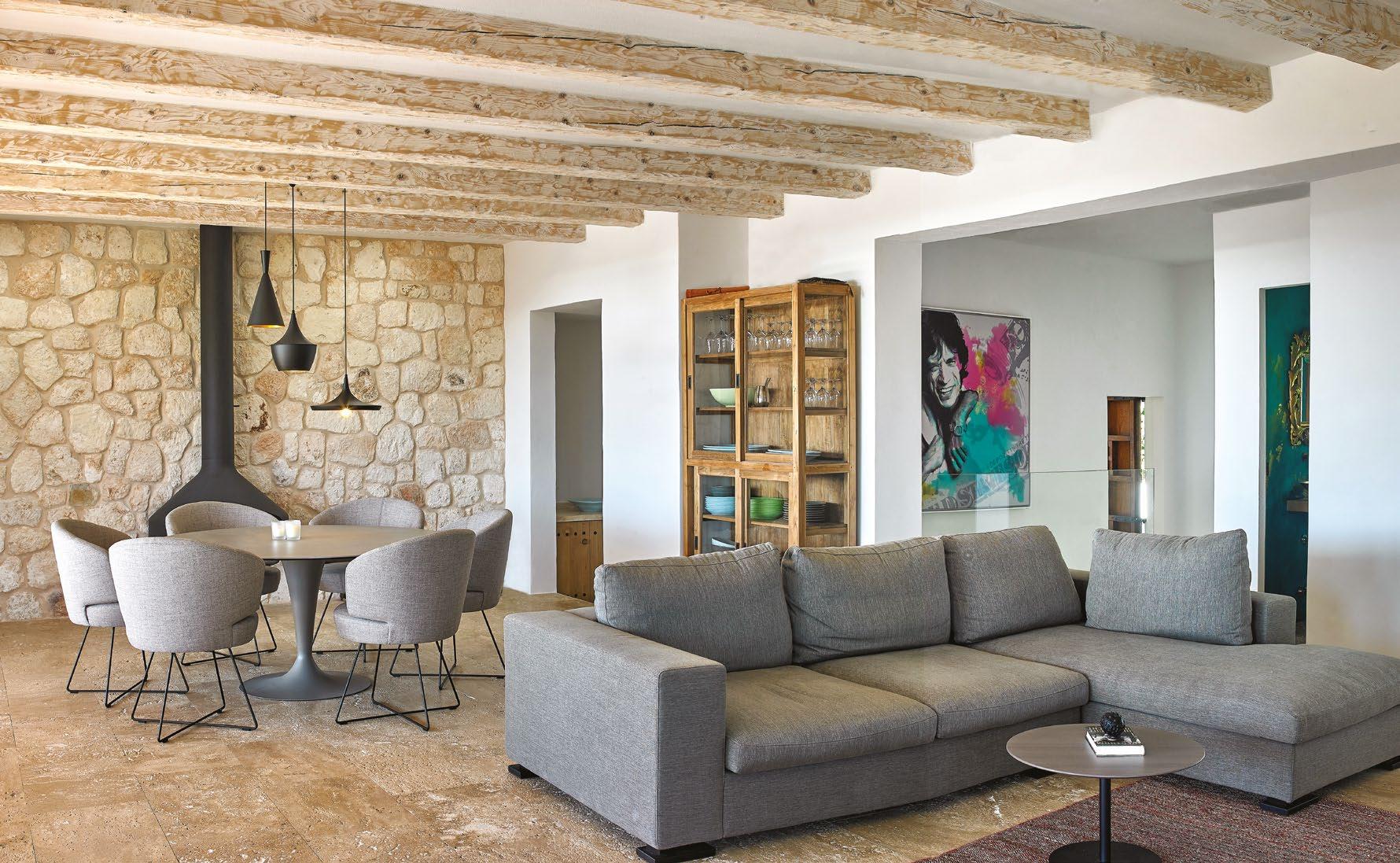
198

199
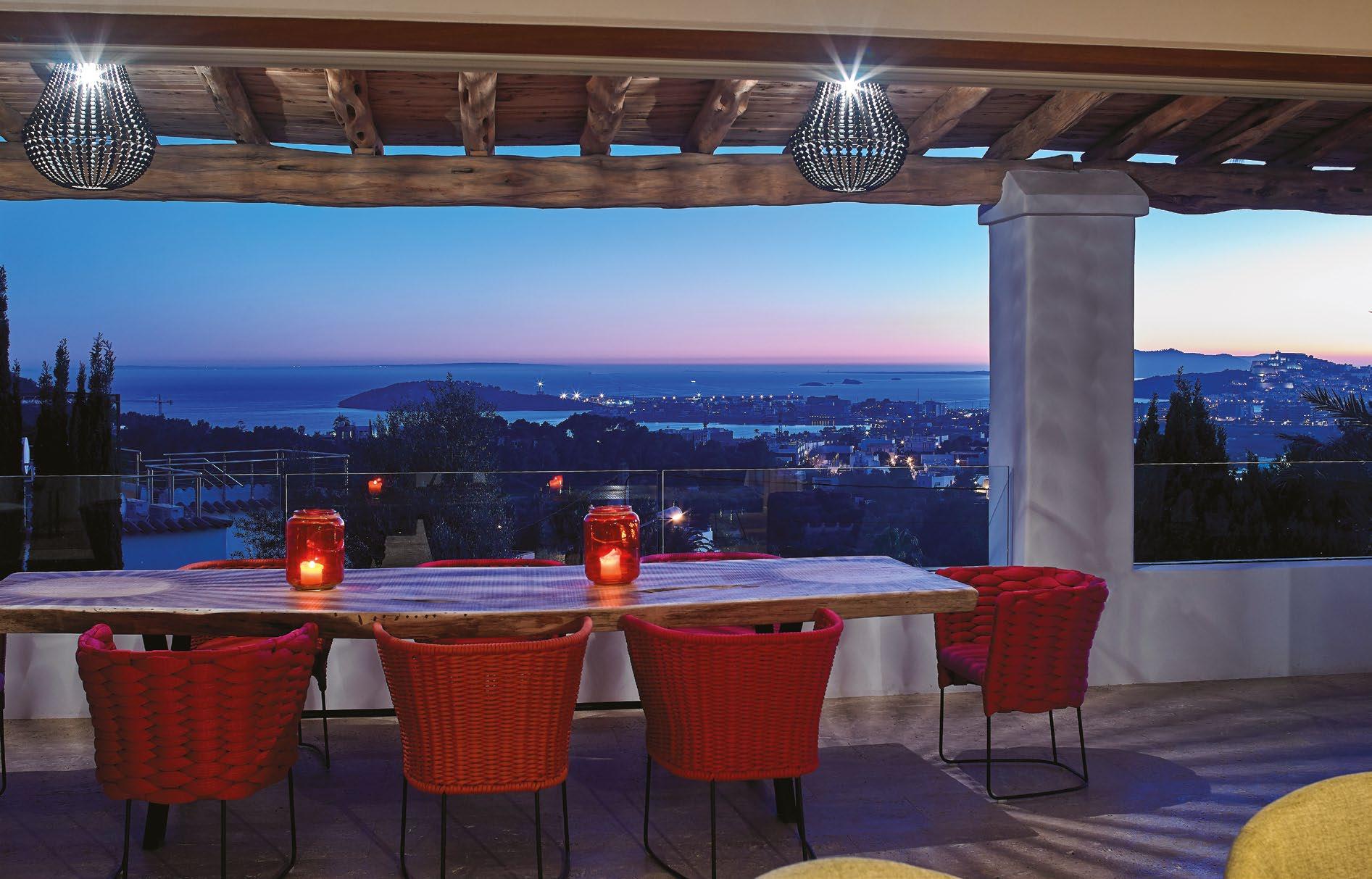

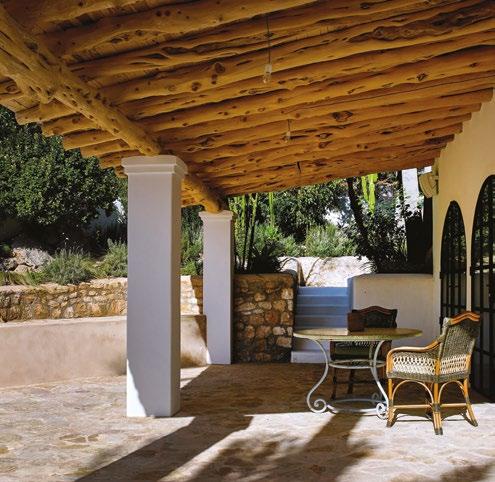
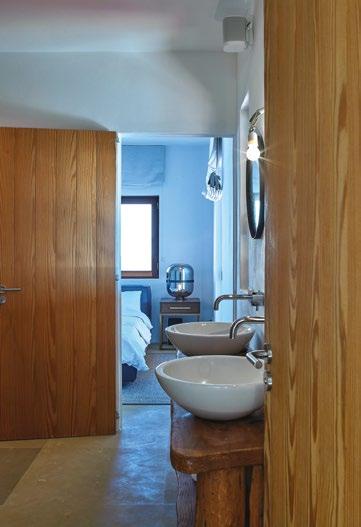

202

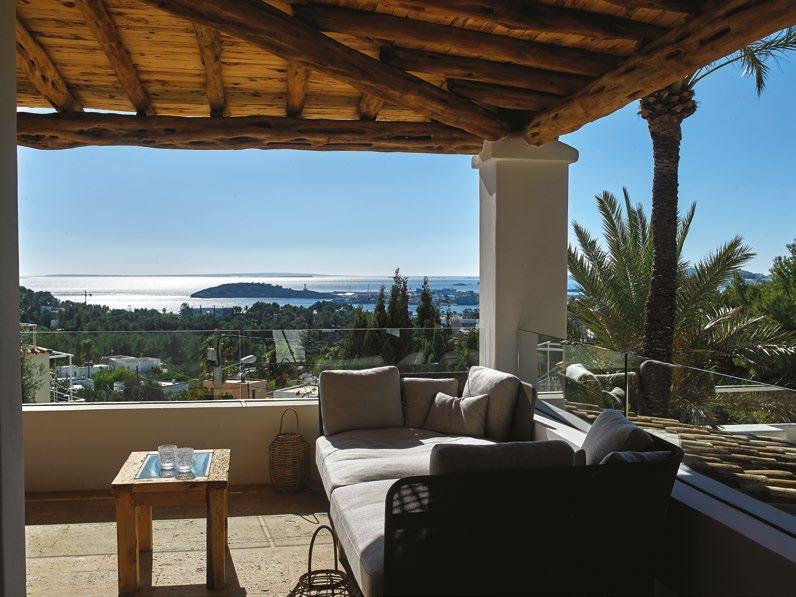
203
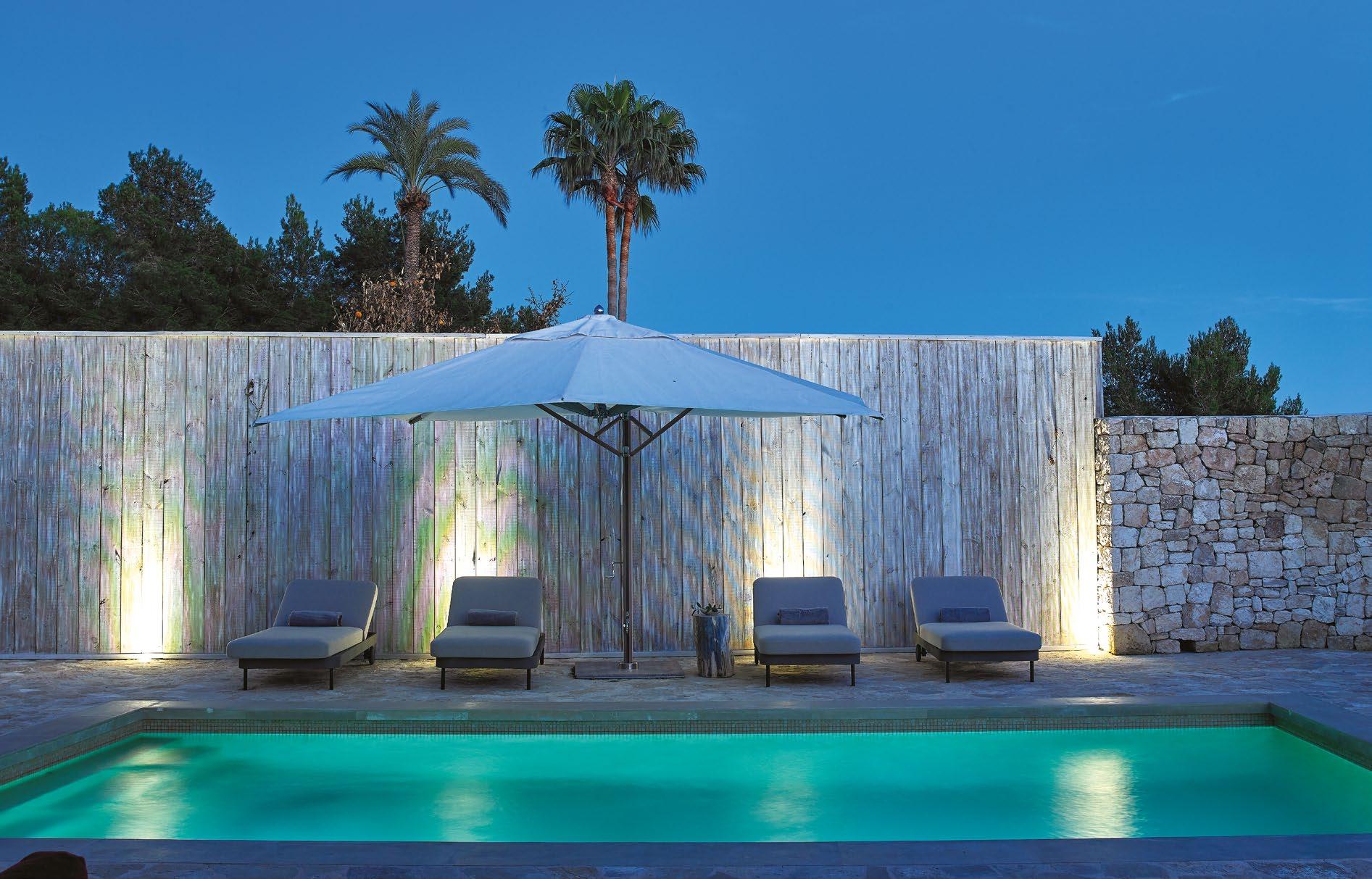

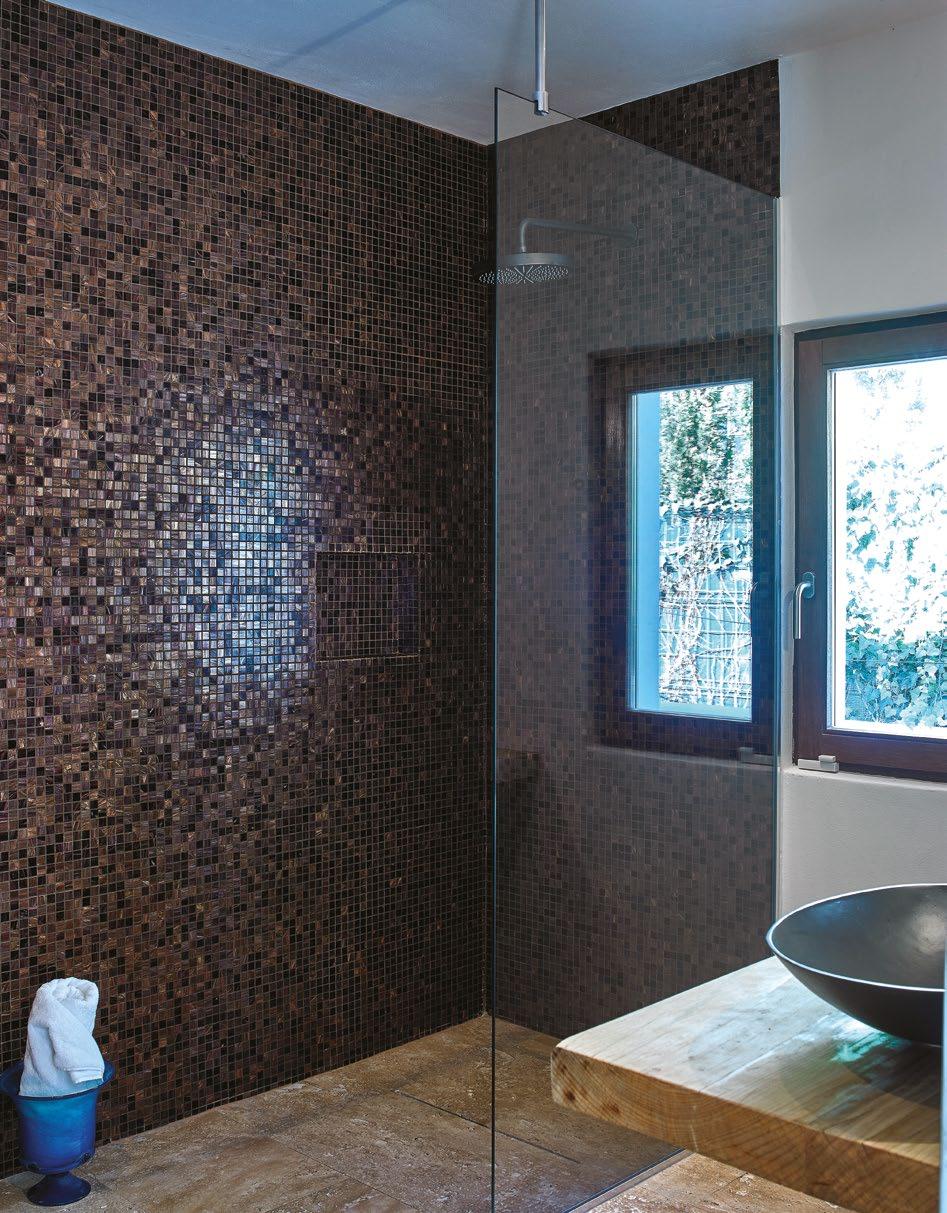

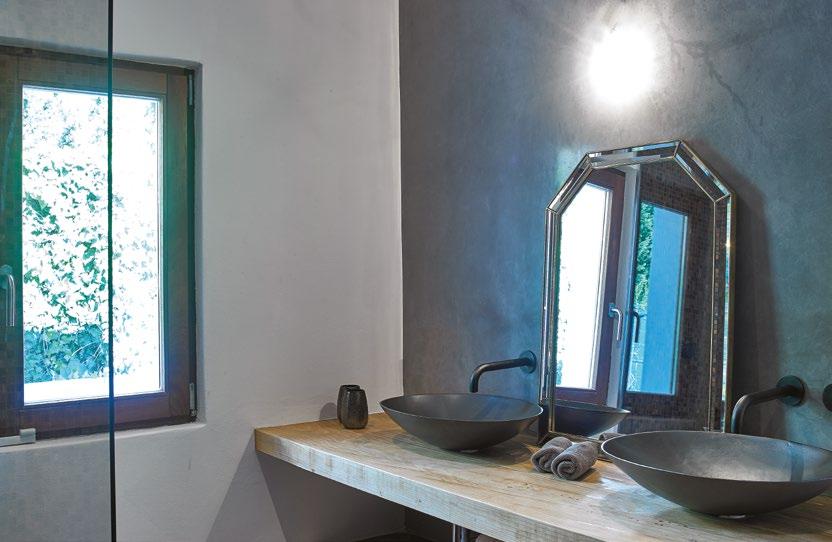
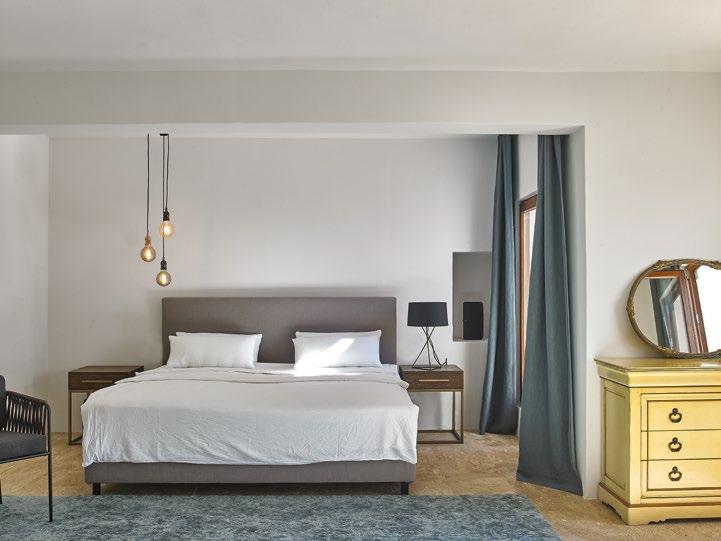
207
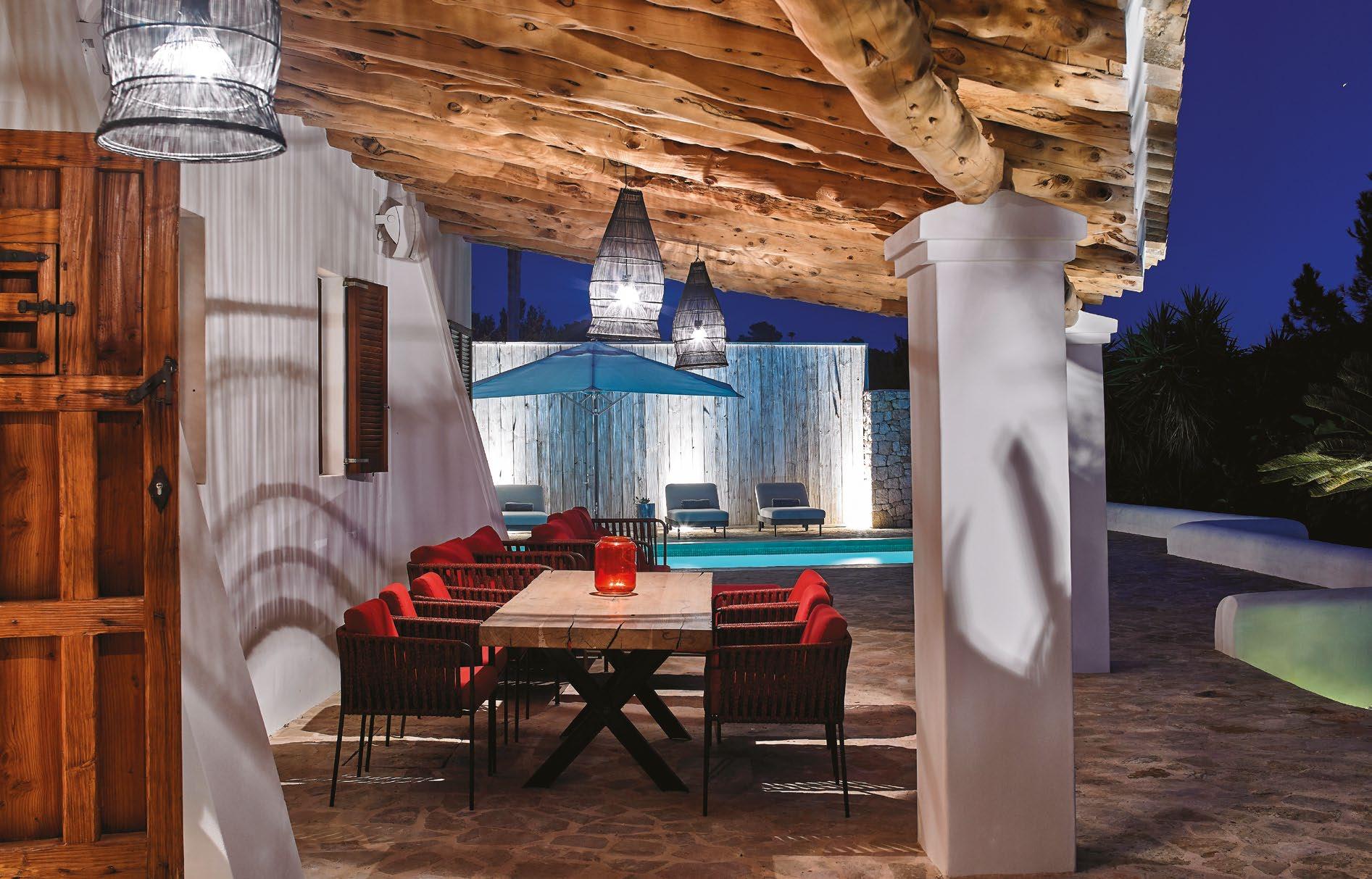

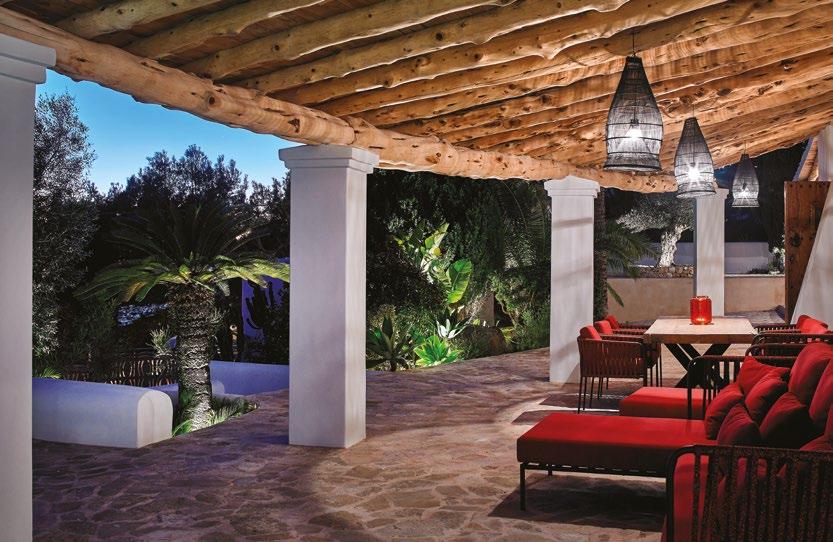
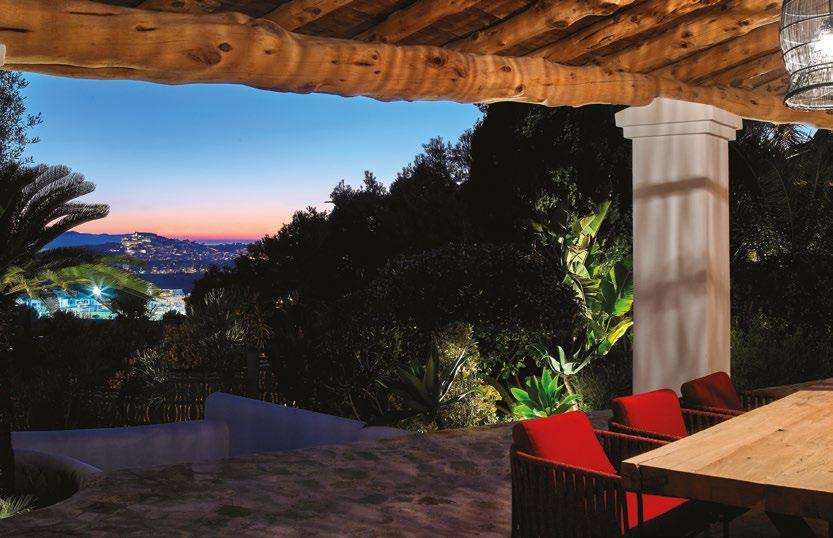
210

211
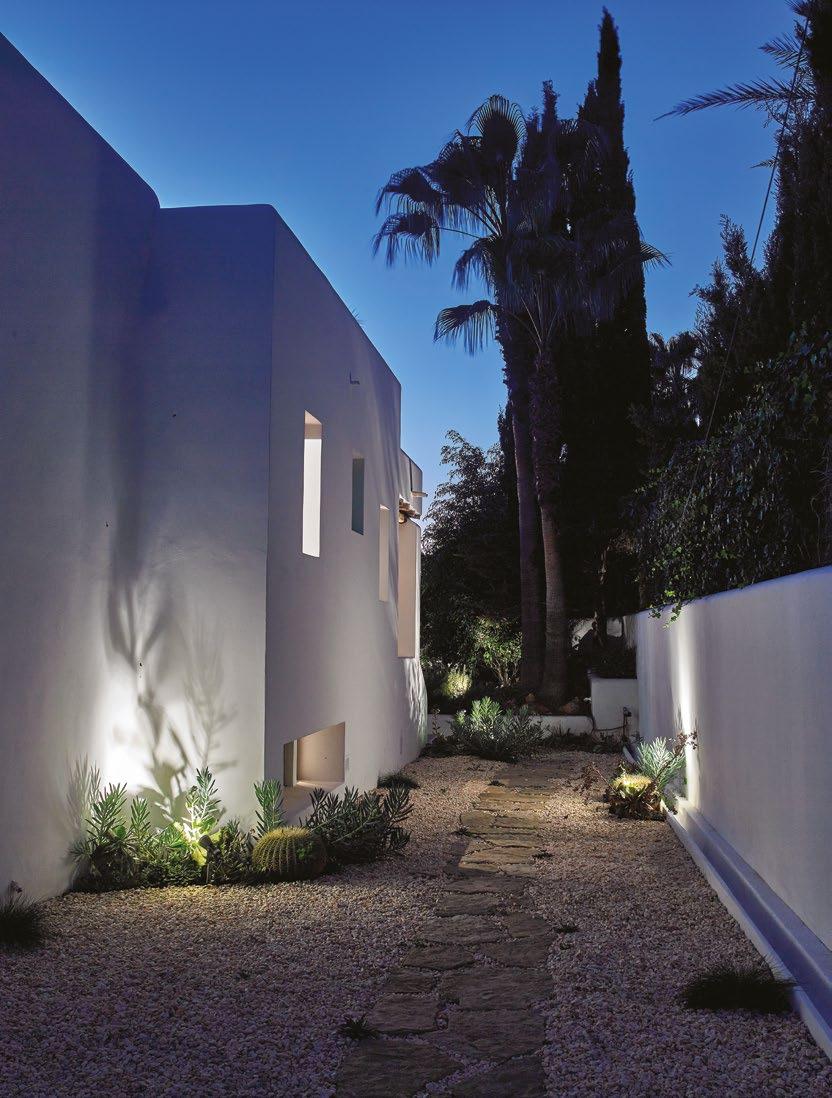
212
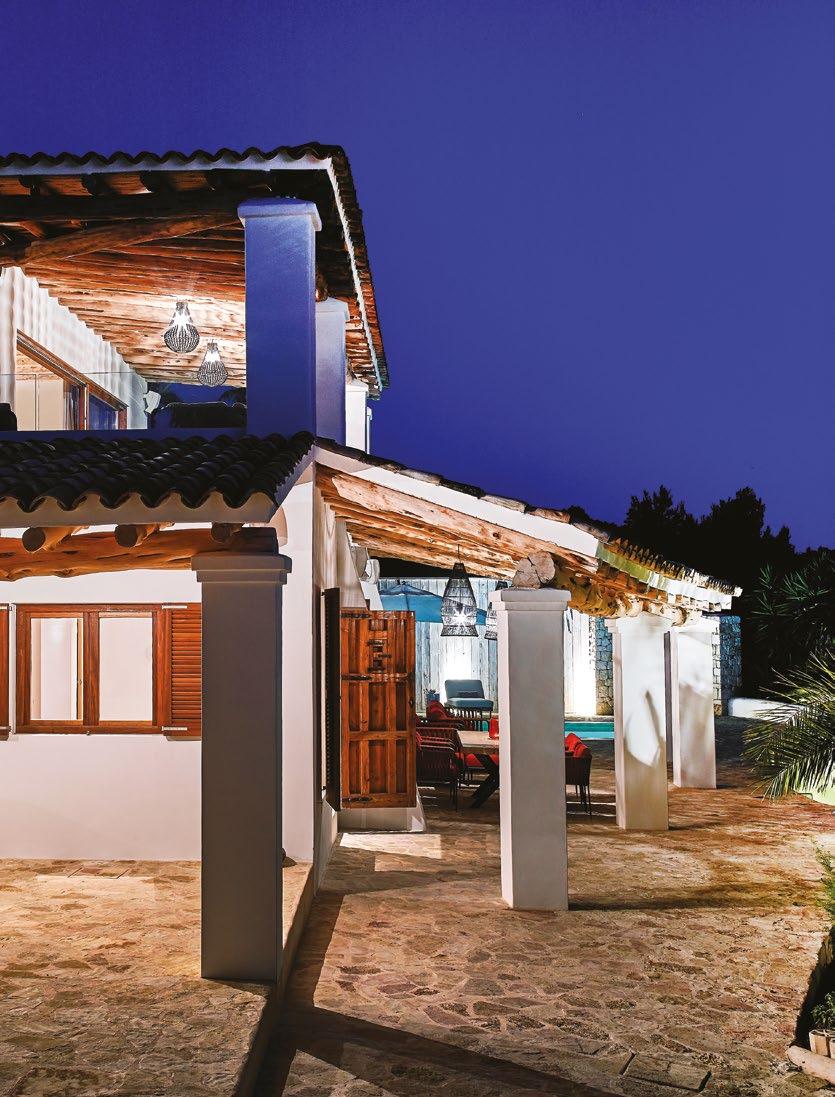
213
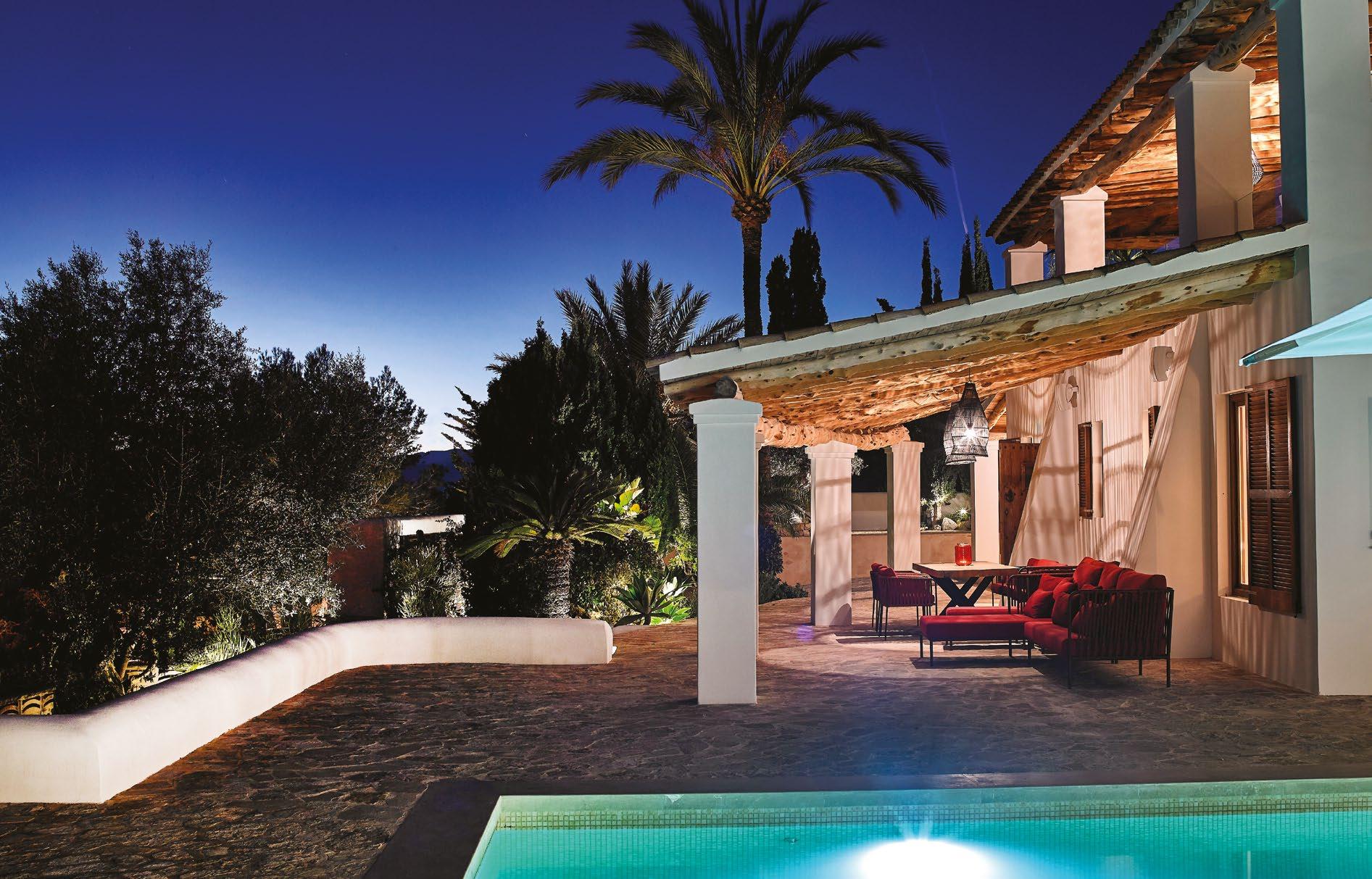

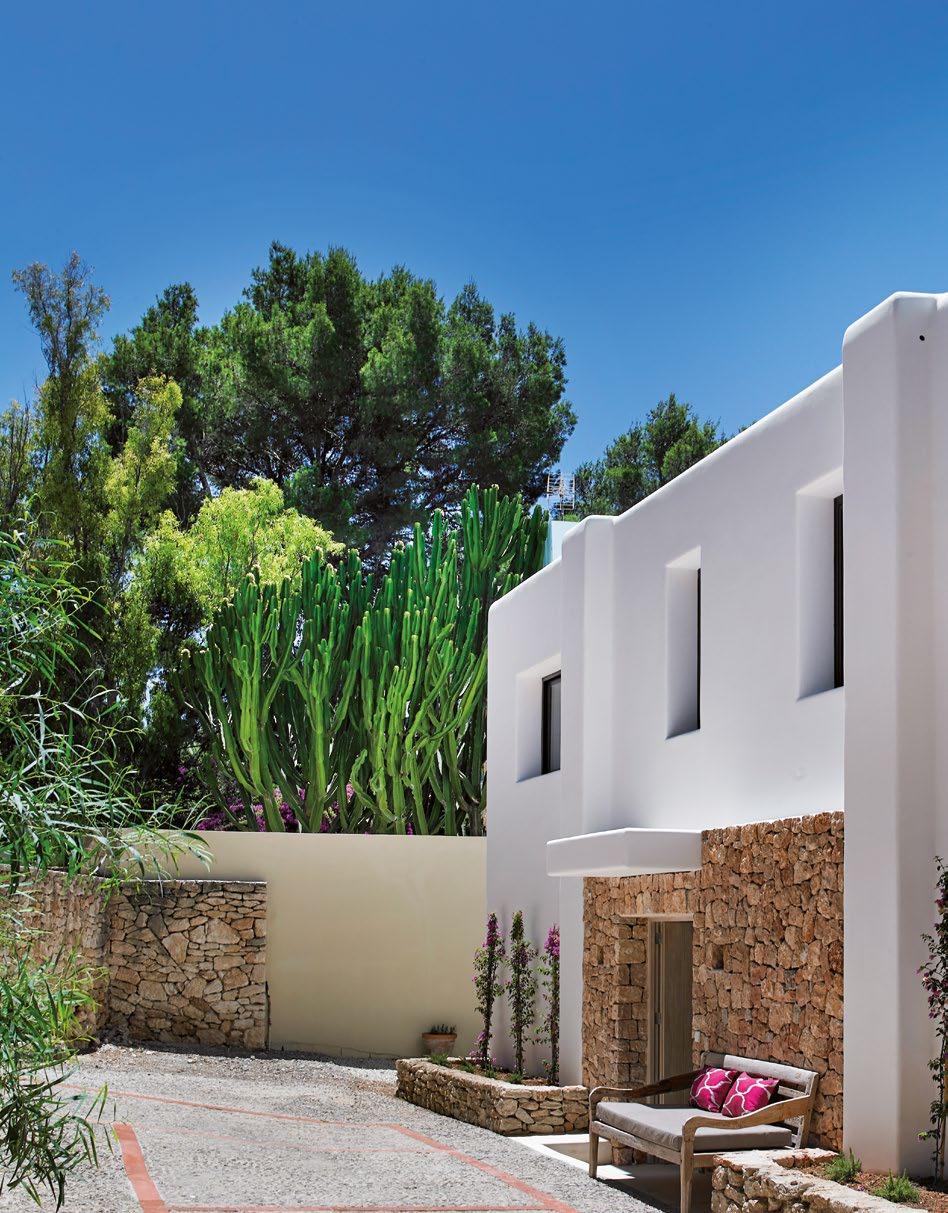
Can Mimosa Ibiza
Can Mimosa is a unique estate with a very special charm. Its design is responsible for this. It originates from the most traditional Ibizan architectural style, to which colonial touches have been adequately added. This duality can be seen both indoors and outdoors as well as in the forms and material choices.

Can Mimosa offers those who visit it a spectacular picture. In this house, a series of whitewashed structures are distinguished, combined with walls and features in exposed stonework. At the entrance, a natural wood trellis supports a creeping bougainvillaea, providing the all-pervading Mediterranean touch. This area makes for a pleasant chill-out zone, ideal for a breakfast-brunch. Behind the porch, the interior opens up completely, protected by large glass doors.
It should be noted that in front of the house there is a garden with a swimming pool, designed by The Blue Pearl, who is capable of deeply understanding the character of the island and its natural beauty. It is a space close to the home, but at the same time, maintains its distinctiveness.


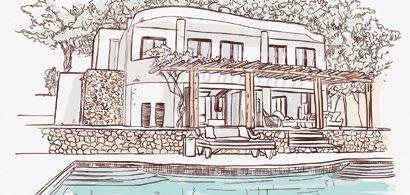
As we enter the house, we sense how it gives off calm and tranquillity, inviting relaxation thanks to its soft, subdued, very Mediterranean tones. In its entirety, the spaces are interconnected in absolute continuity, encompassing the dining room, living room and kitchen.
A peculiar stove stands out with its very architectural design and avant-garde character, finished in ash grey and intense matte black.
A spacious living room, Scandinavian chairs upholstered in a bright shade of blue, natural stone floors, mountain views, upholstery, rustic design lamps, and baptismal-looking sinks are examples of things that make up this romantic beauty, utterly romantic, traditional, pleasant, bright, and in full connection with the exterior.
Can Mimosa es una finca única, con un encanto muy especial. De ello es responsable su diseño, que parte del estilo arquitectónico ibicenco más tradicional, al que se le han añadido acertados toques coloniales. Esta dualidad se aprecia tanto en interiores, como en exteriores, así como en las formas y en la elección de los materiales.
Can Mimosa ofrece a quienes la visitan una imagen espectacular. En esta vivienda se distinguen una serie de volúmenes encalados, que se combinan con muros y elementos de piedra vista. En la entrada, el porche de madera natural, en el que se emparra la buganvilla, aportando el necesario toque mediterráneo. Aquí se ha creado una agradable zona chill out, ideal para tomar un desayuno-brunch. Tras el porche, se distingue un interior totalmente abierto, protegido por unas grandes puertas acristaladas.
Cabe destacar que frente a la casa se extiende el área de jardín con piscina, diseñada por The Blue Pearl, quienes fueron capaces de entender en profundidad el carácter de la isla y su belleza natural. Se trata de un espacio cercano a la vivienda, pero que al mismo tiempo mantiene su propia independencia.
Al adentrarnos en la vivienda percibimos como desprende sosiego y tranquilidad, invitando a la relajación gracias a sus tonos suaves, tenues, bien mediterráneos.
En su totalidad, los espacios se encuentran interconectados en continuidad absoluta, abarcando, comedor, salón y cocina. Destaca su particular estufa de diseño arquitectónico, de carácter vanguardista, de un gris ceniza y un negro mate intenso.
Amplio salón, sillas de diseño escandinavo, tapizadas en un brillante tono de azul, suelos de piedra natural, vistas montañosas, tapizados, lámparas de diseño rústico, lavabos con aspecto bautismal, son ejemplos de cosas que conforman esta belleza arquitectónica absolutamente romántica, tradicional, agradable, luminosa y en plena conexión con el exterior.
217


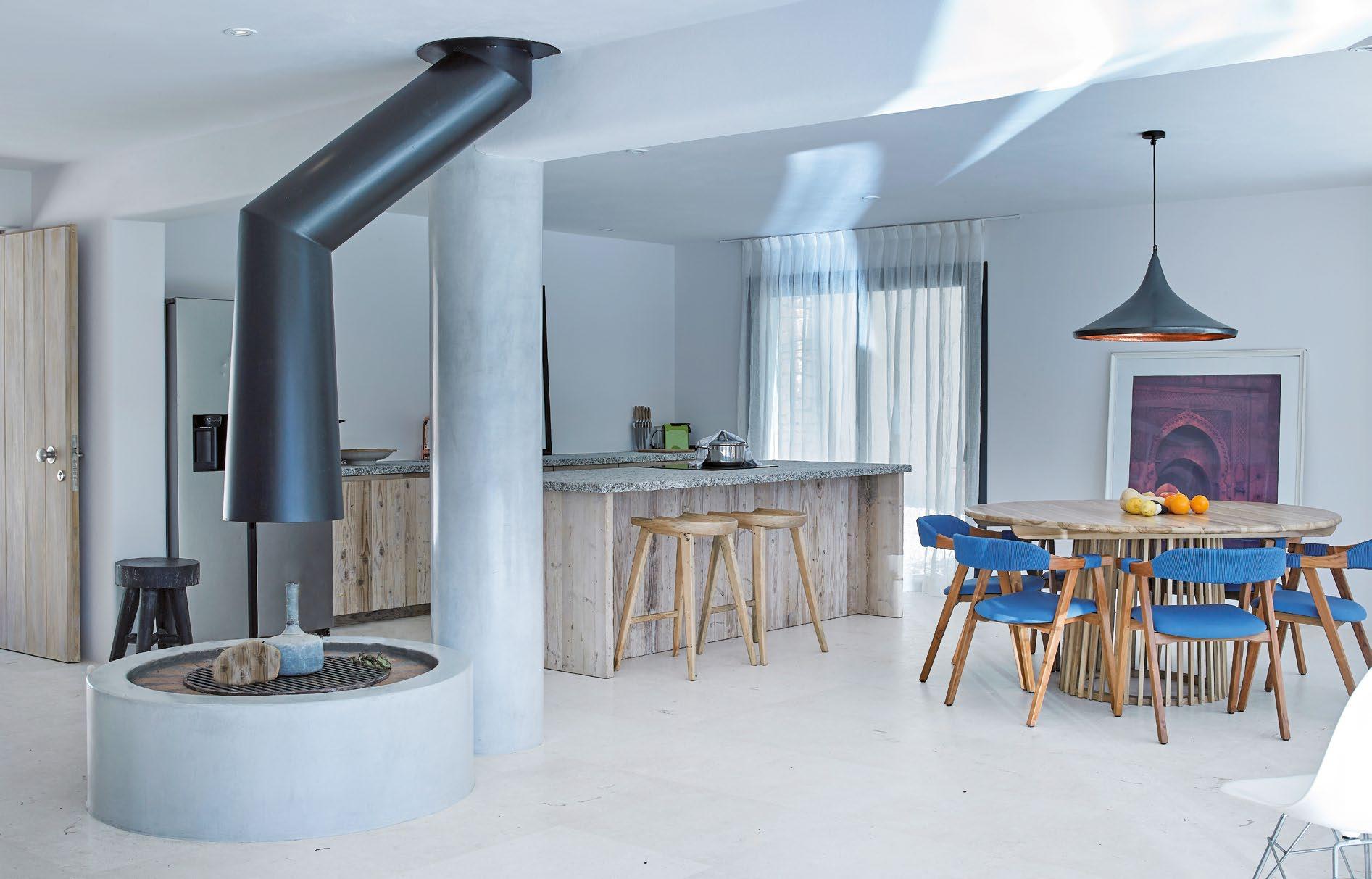

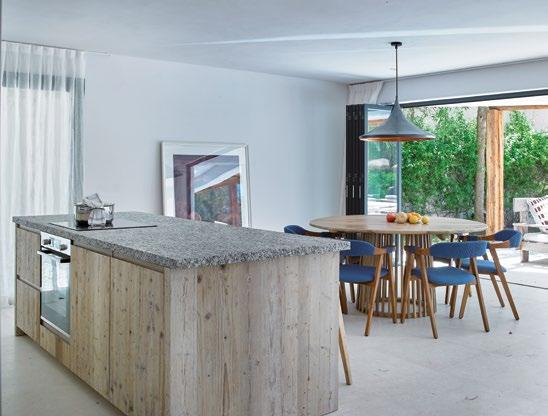

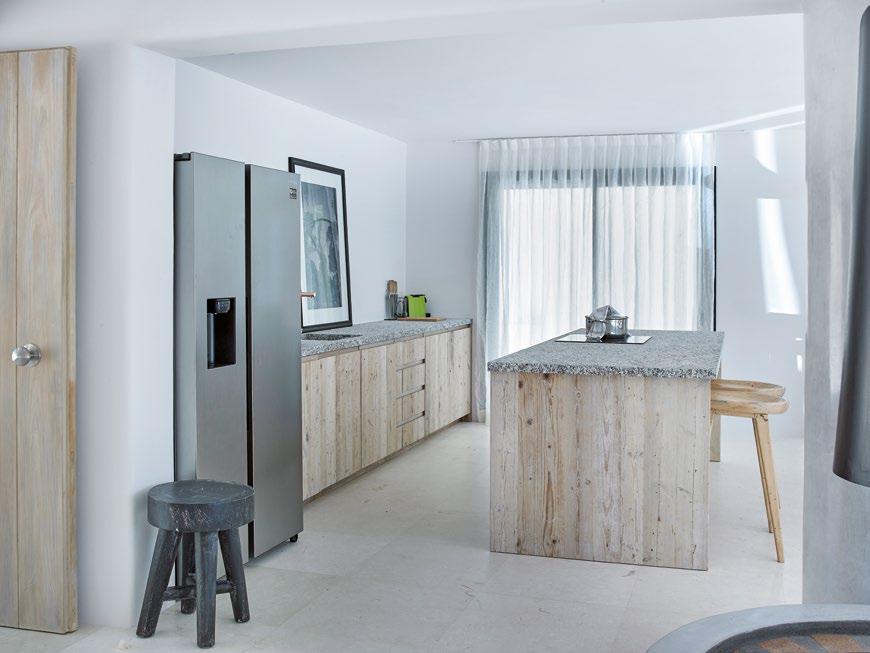
222
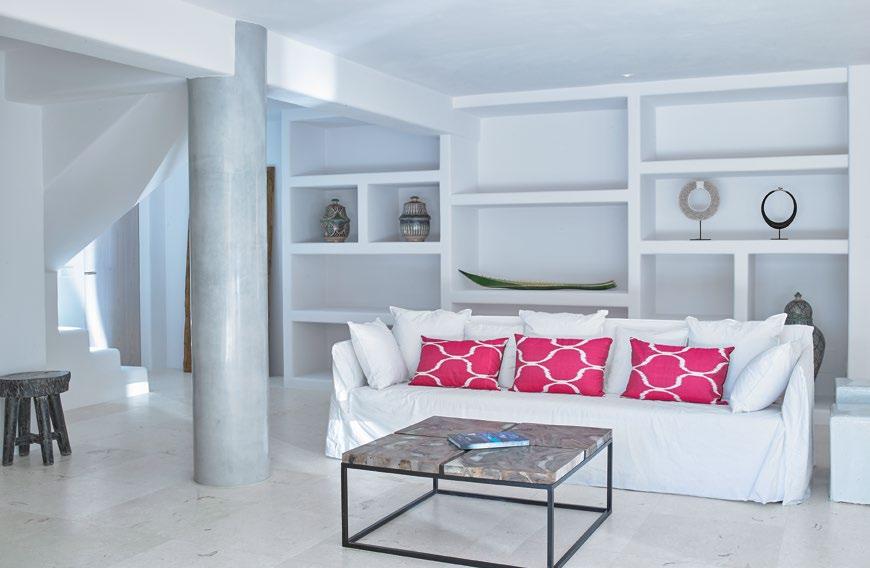
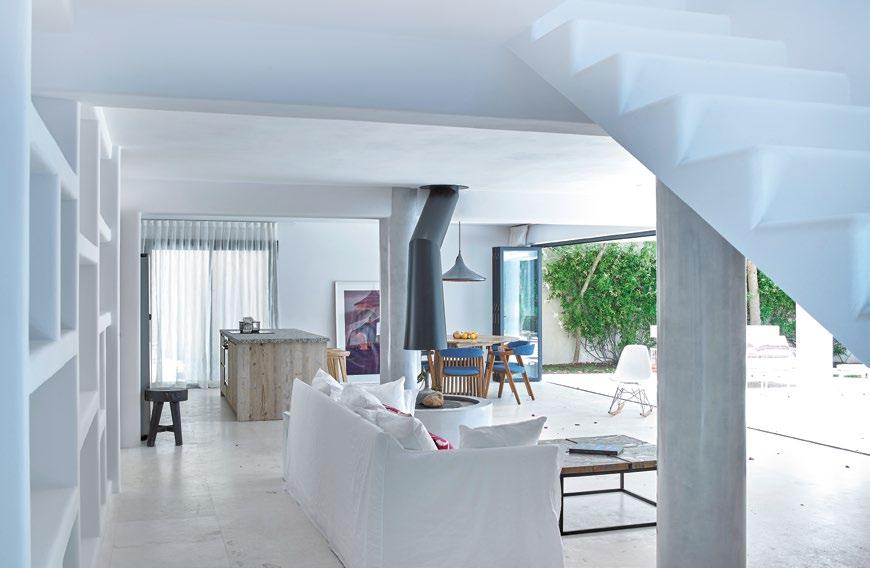
223

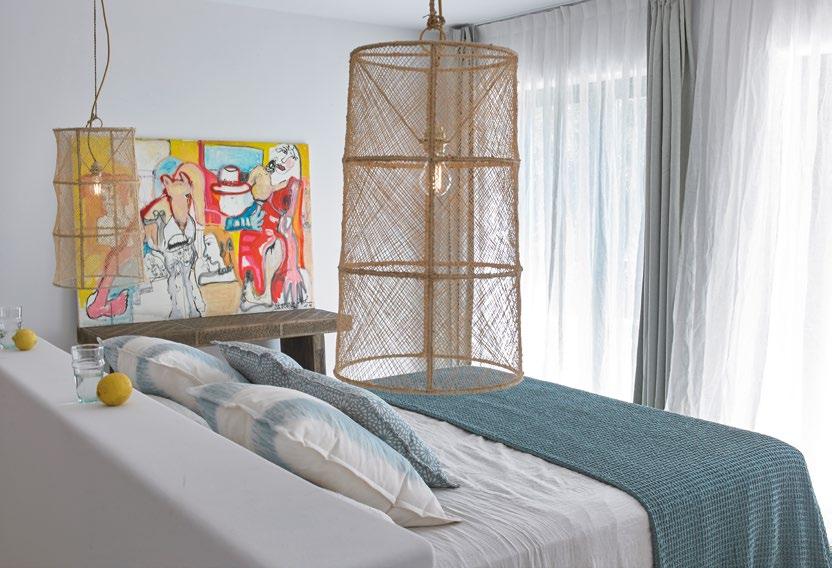
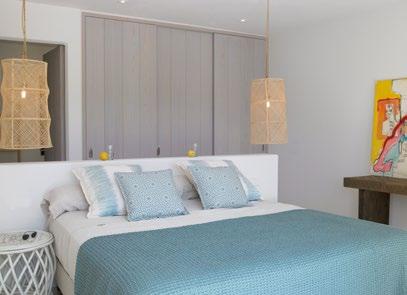


225
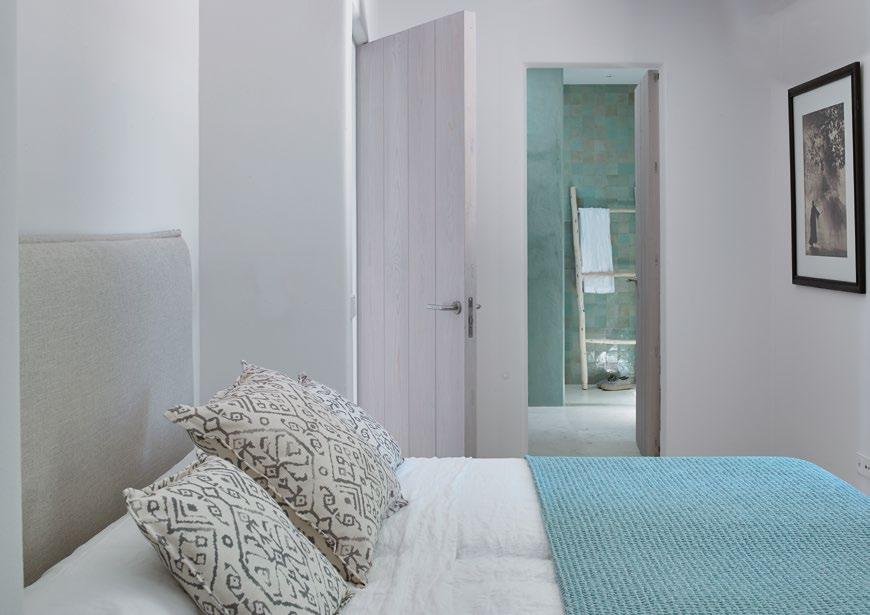
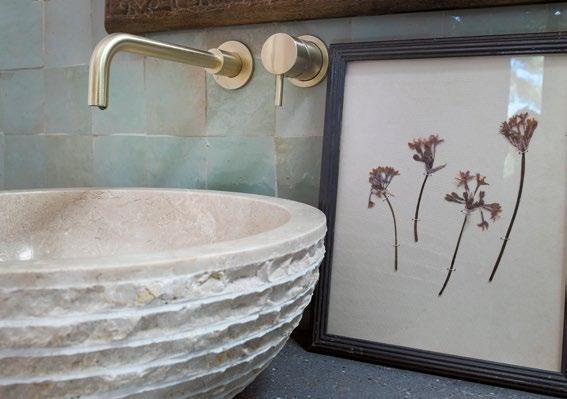
226
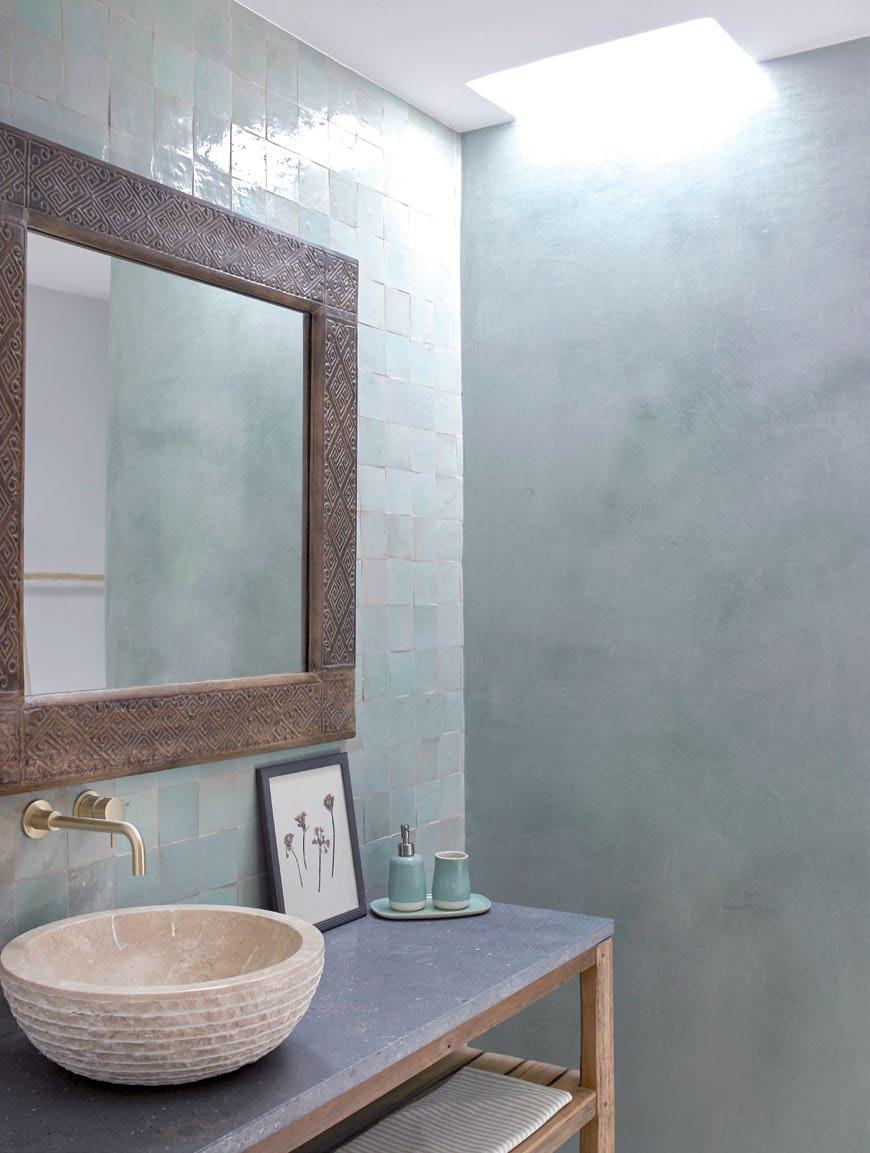
227
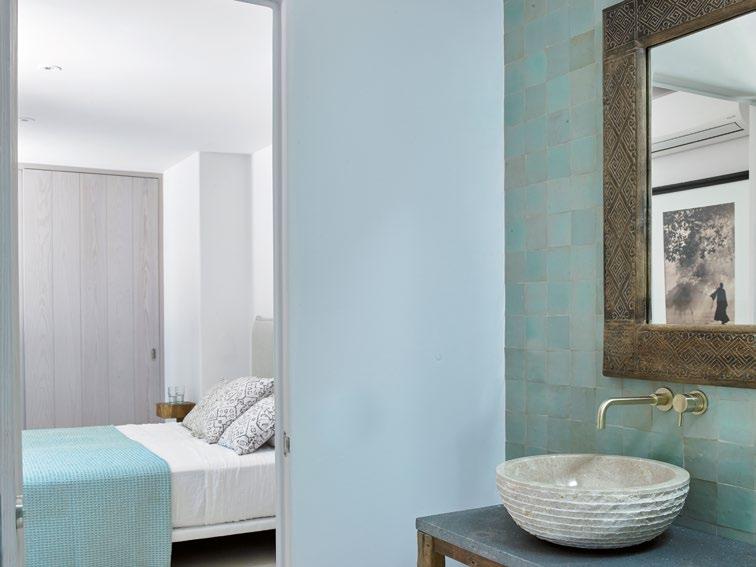
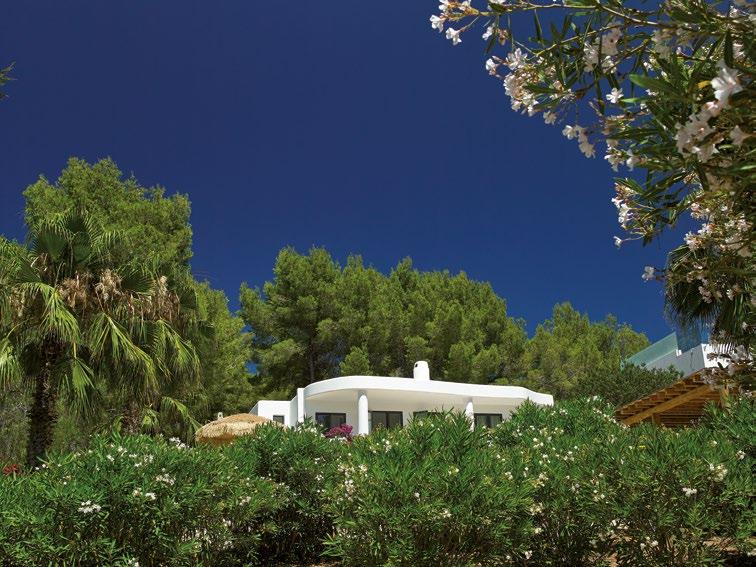
228

229
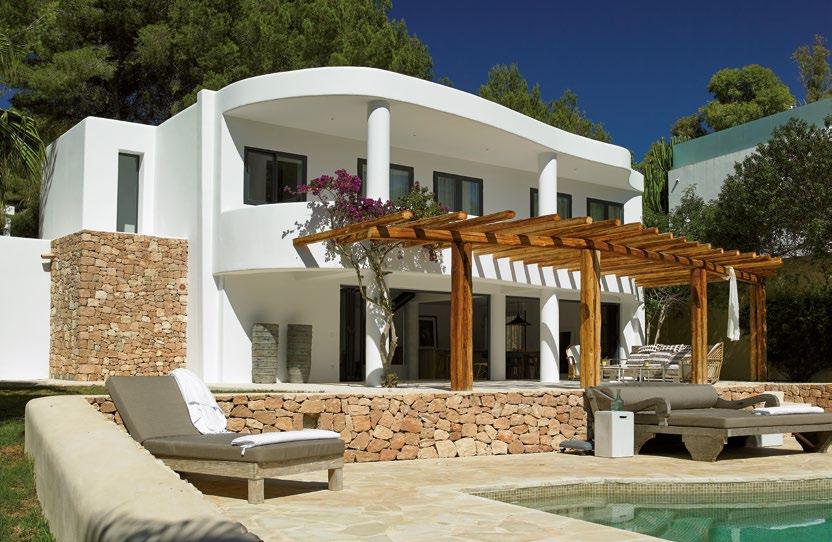
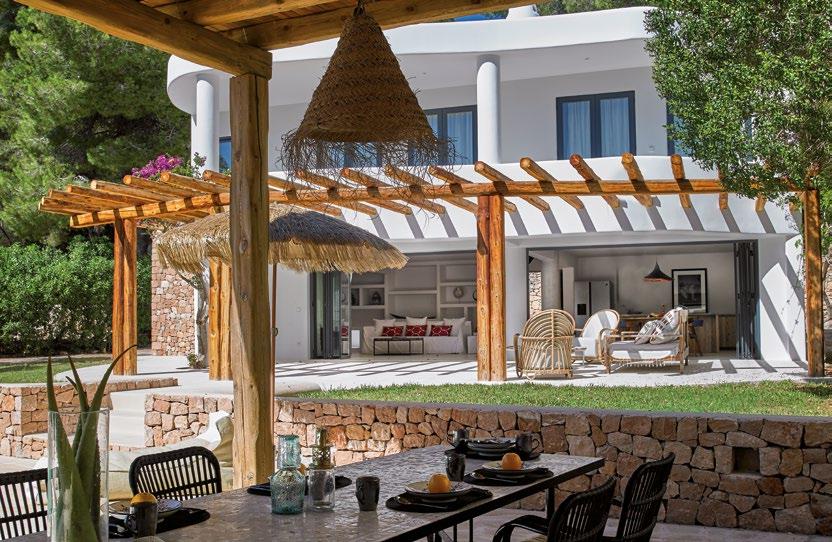
230
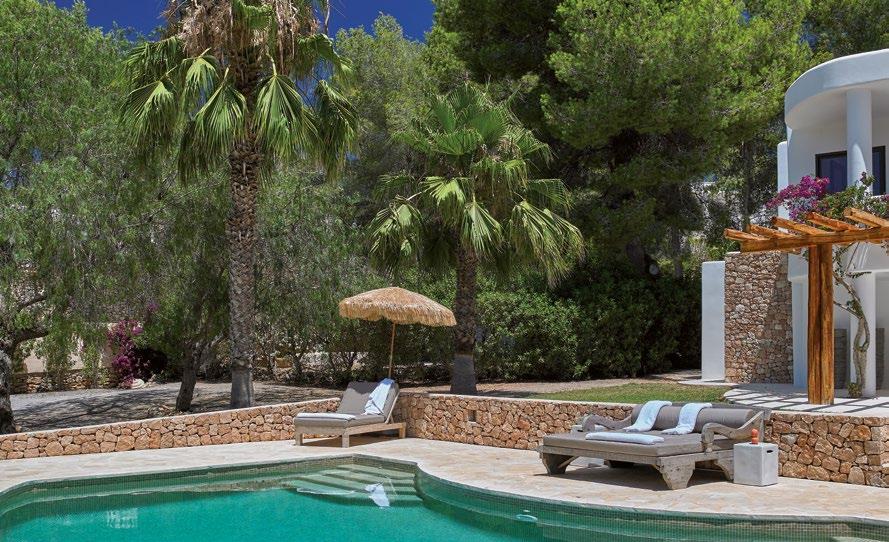
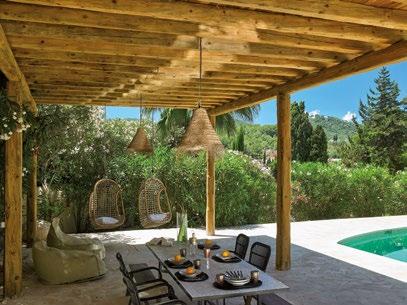

231
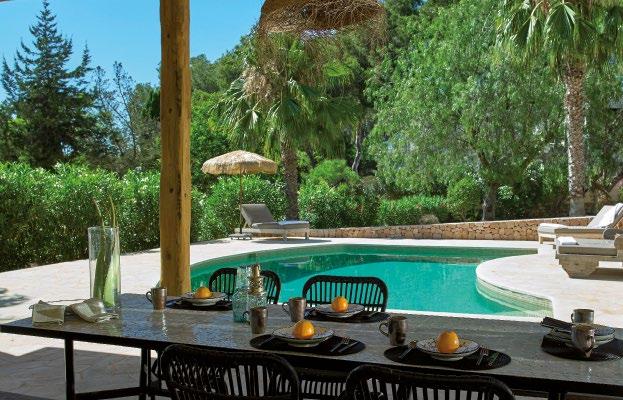

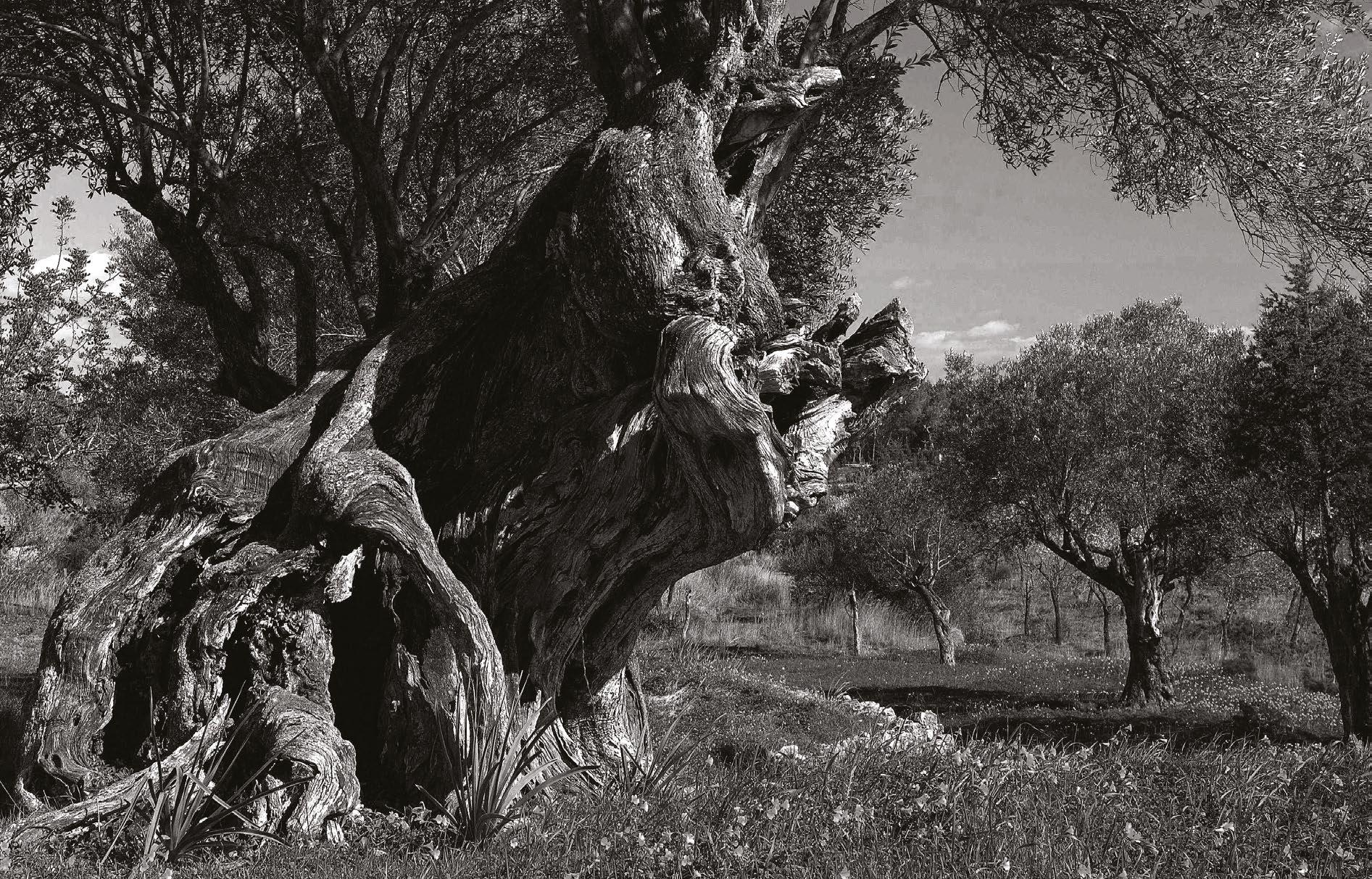

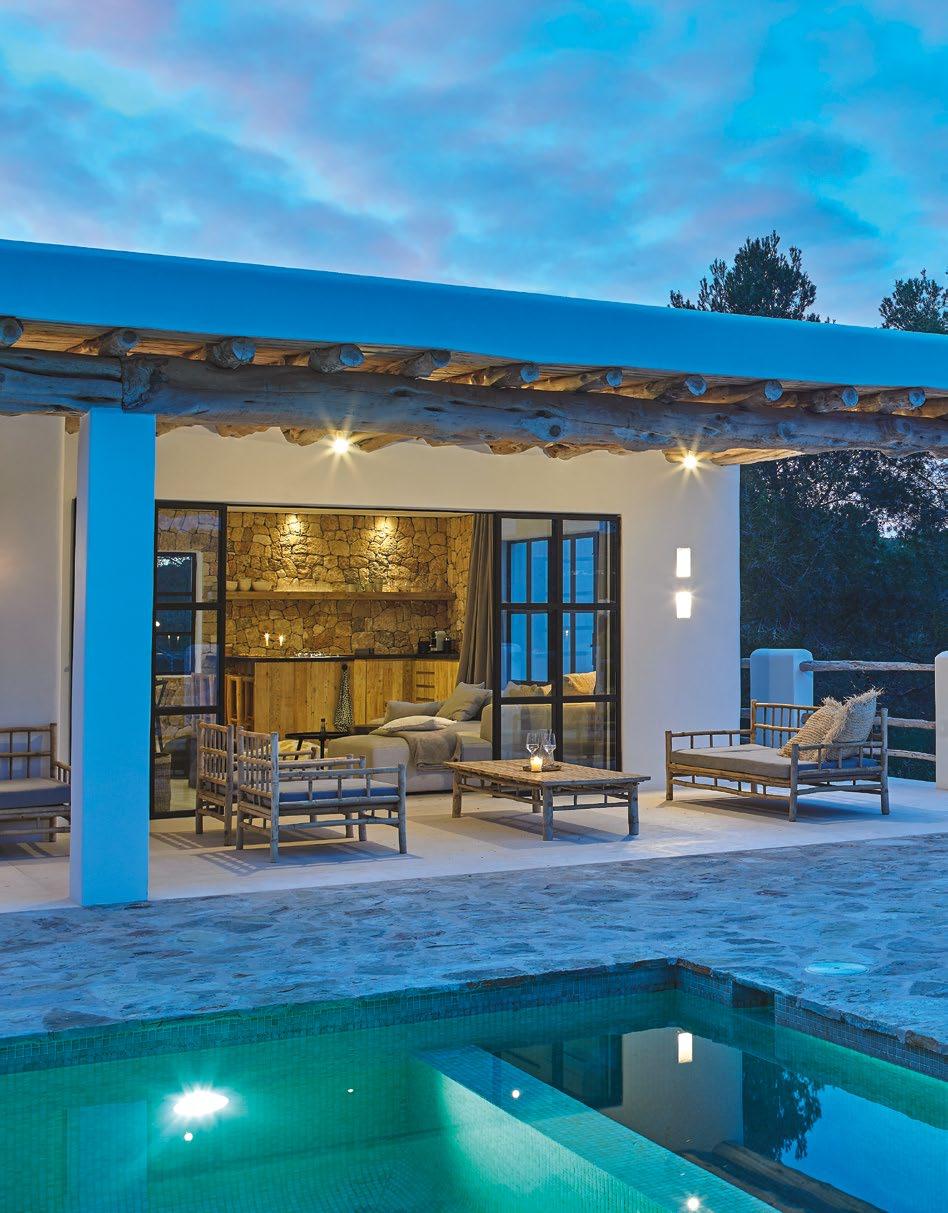
Can Pino Verde Ibiza
This house stands in the middle of a lush pine forest, surrounded by nature and close to the popular and favourite Cala de Comte. The Blue Pearl team came across a simple structure built in the 70s. It required extensive renovation to turn into a beautiful, spacious, and spacious rustic home.
Starting from absolute respect for the origins, different improvements were incorporated that led to the optimization of space and design. The basic idea was to create environments from an optical point of view and in a virtual way, separating and, at the same time, uniting the different areas; a high-end construction.
The in-out character defines the house thanks to the removal of barriers between the inside and the outside. An architecture adapted to an outdoor lifestyle without neglecting the integrity of the original construction, where special attention was paid to finishes.
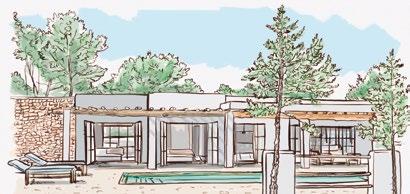
Details immersed in a cosy atmosphere with balanced interiors denote a surprising colour combination, with en suite rooms and walk-in closets. Large windows, wooden beams, and Ibizan stone walls are in perfect harmony with the surrounding environment.

Can Pino Verde evokes Mediterranean sensations based on neutral colours, granting serenity with exotic touches and natural materials; an authentic Ibizan refuge.
Esta casa se alza en medio de un bosque frondoso de pinos, rodeada de naturaleza y cerca de la concurrida y favorita, Cala de Compte. El equipo de The Blue Pearl se encontró con una estructura básica construida sobre los años 70. Esta requería una profunda reforma para transformarse en una hermosa, amplia y espaciosa vivienda rústica.
Partiendo de un respeto absoluto por los orígenes se fueron incorporando diferentes mejoras que llevaron a la optimización del espacio y el diseño. La idea base fue crear ambientes, desde el punto de vista óptico y de una manera virtual, separando y al mismo tiempo uniendo las diferentes zonas, una construcción de alta gama.


El caracter in-out es lo que la define, gracias a la supresión de las barreras entre el interior y el exterior. Una arquitectura adaptada a un estilo de vida al aire libre sin descuidar la integridad de la construcción original en la que se ha prestado especial atención a los acabados.
Detalles inmersos en un ambiente acogedor con interiores equilibrados, denotan una sorprendente combinación cromática, con habitaciones en suite y vestidores. Grandes ventanales, vigas de madera y paredes de piedra ibicenca en perfecta armonía con el entorno circundante.
Can Pino Verd evoca sensaciones mediterráneas con base en colores neutros, otorgando serenidad con toques exóticos y materiales naturales, un autentico refugio ibicenco.
237
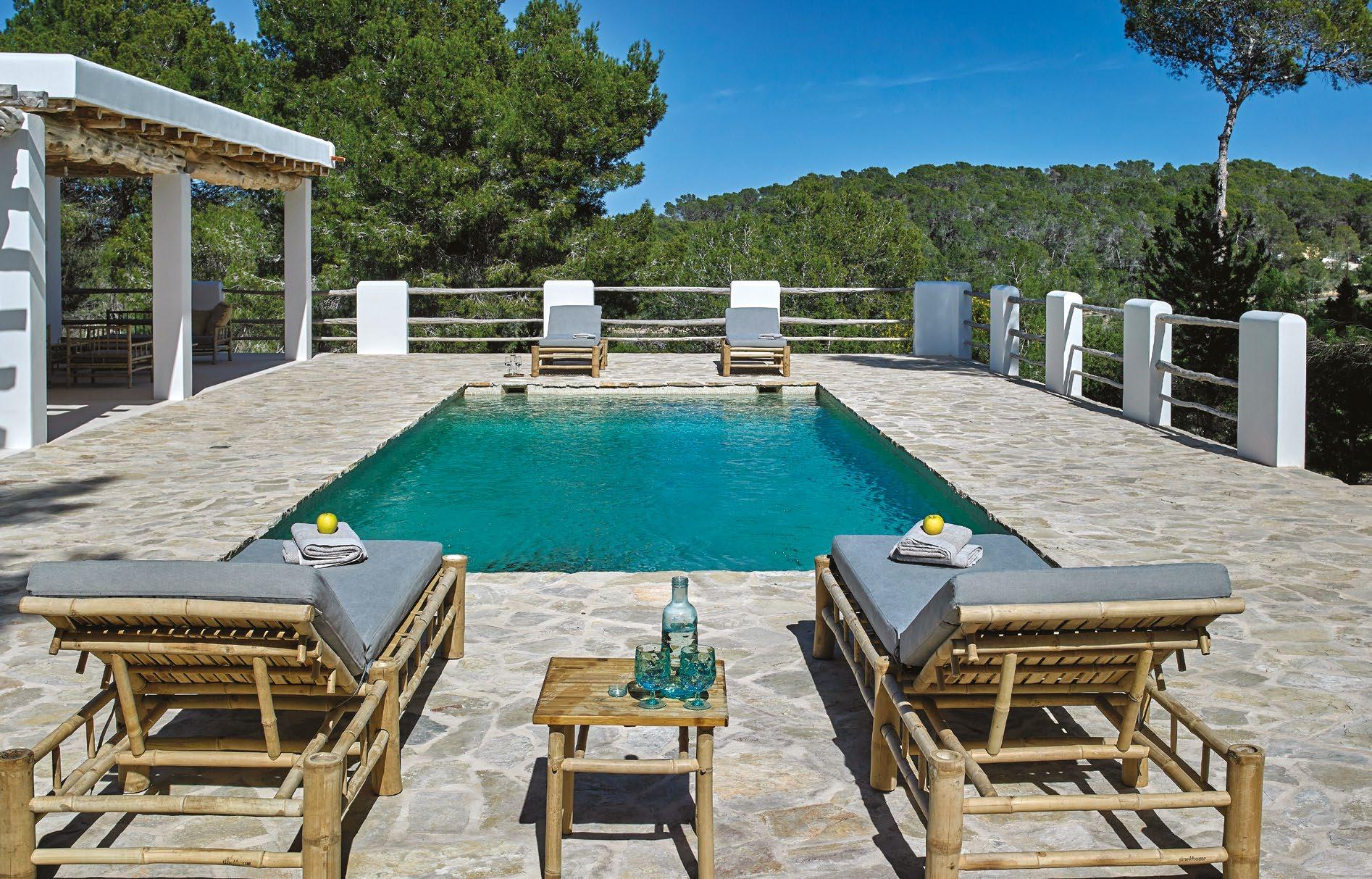

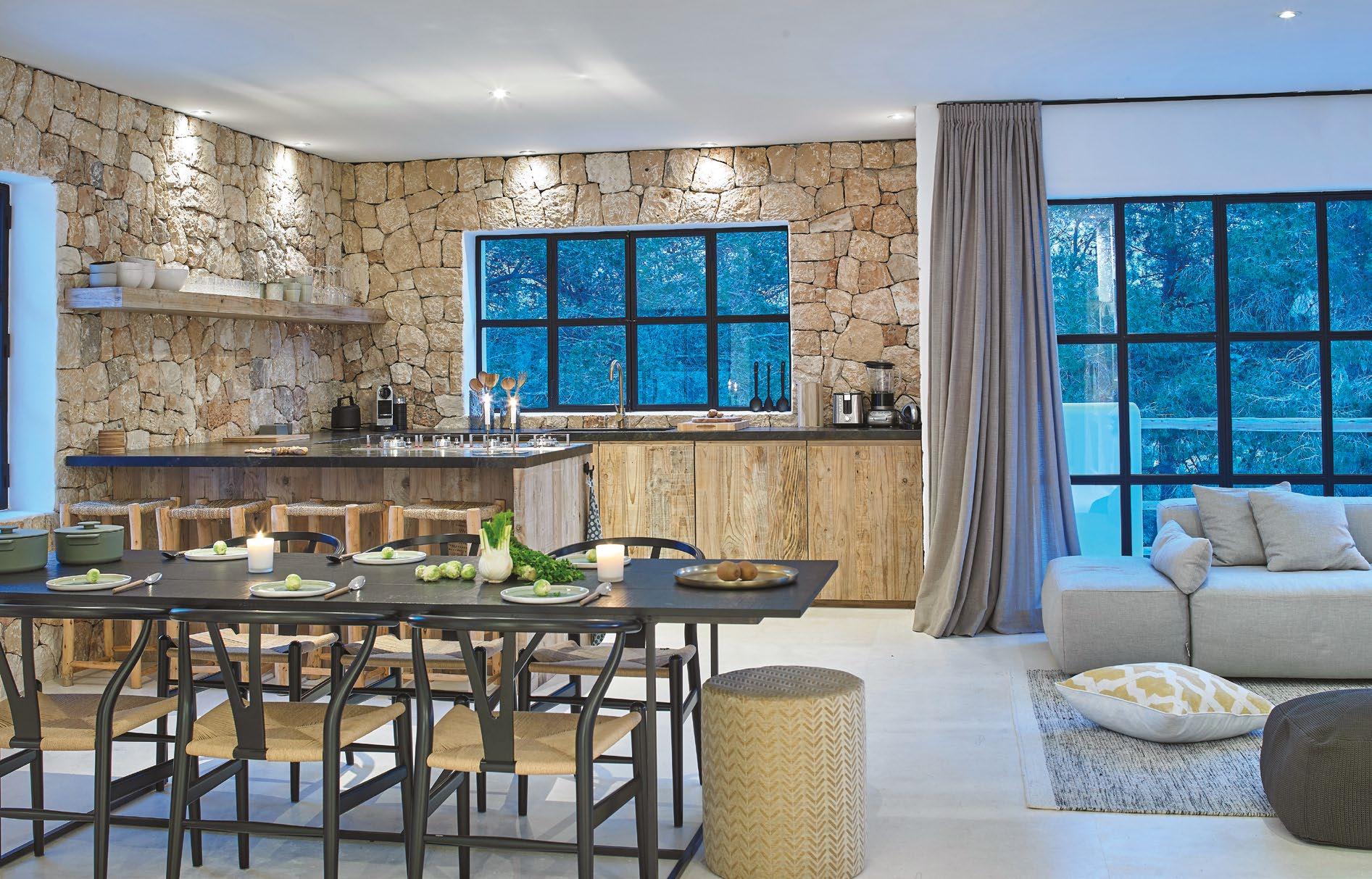

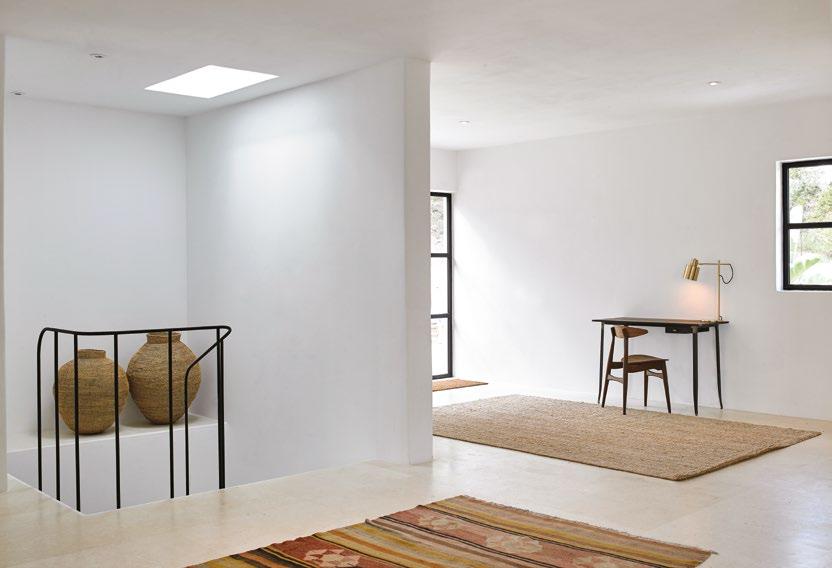

242
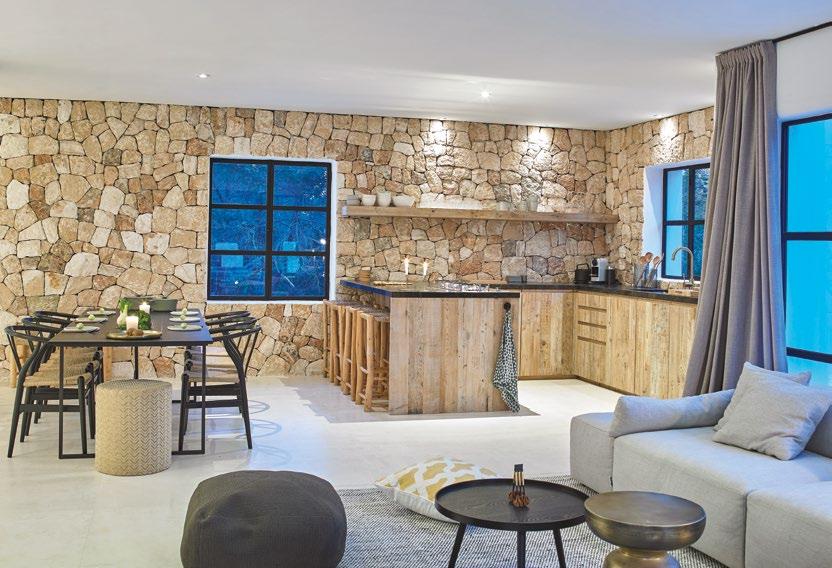
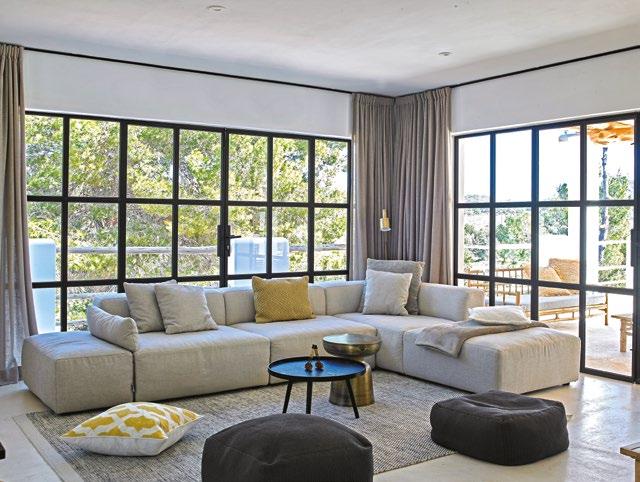
243
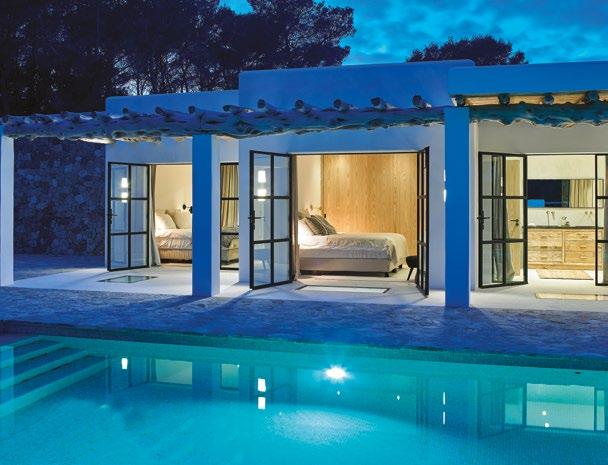

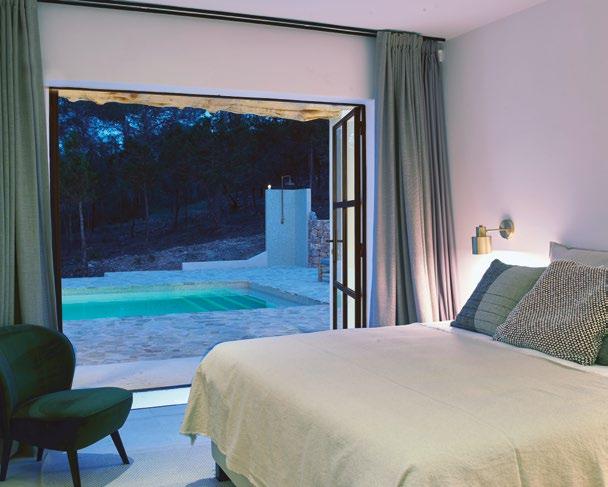
244

245
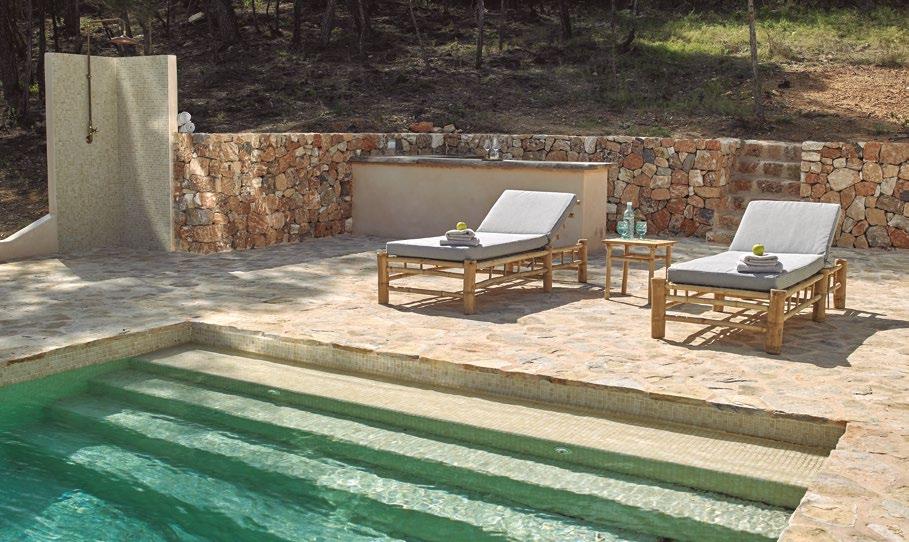
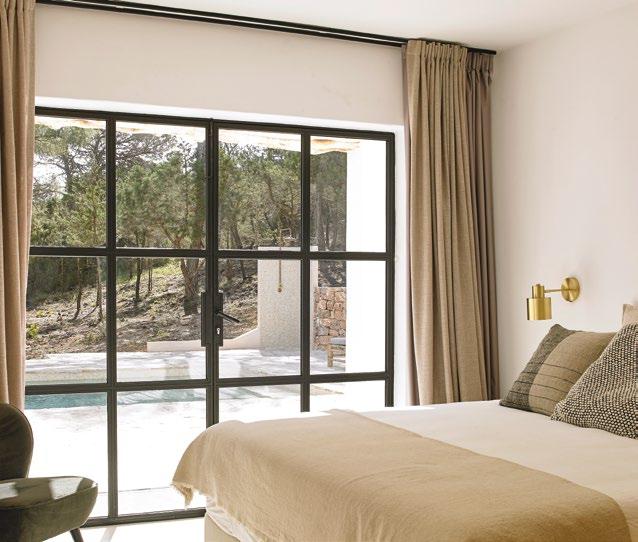
246
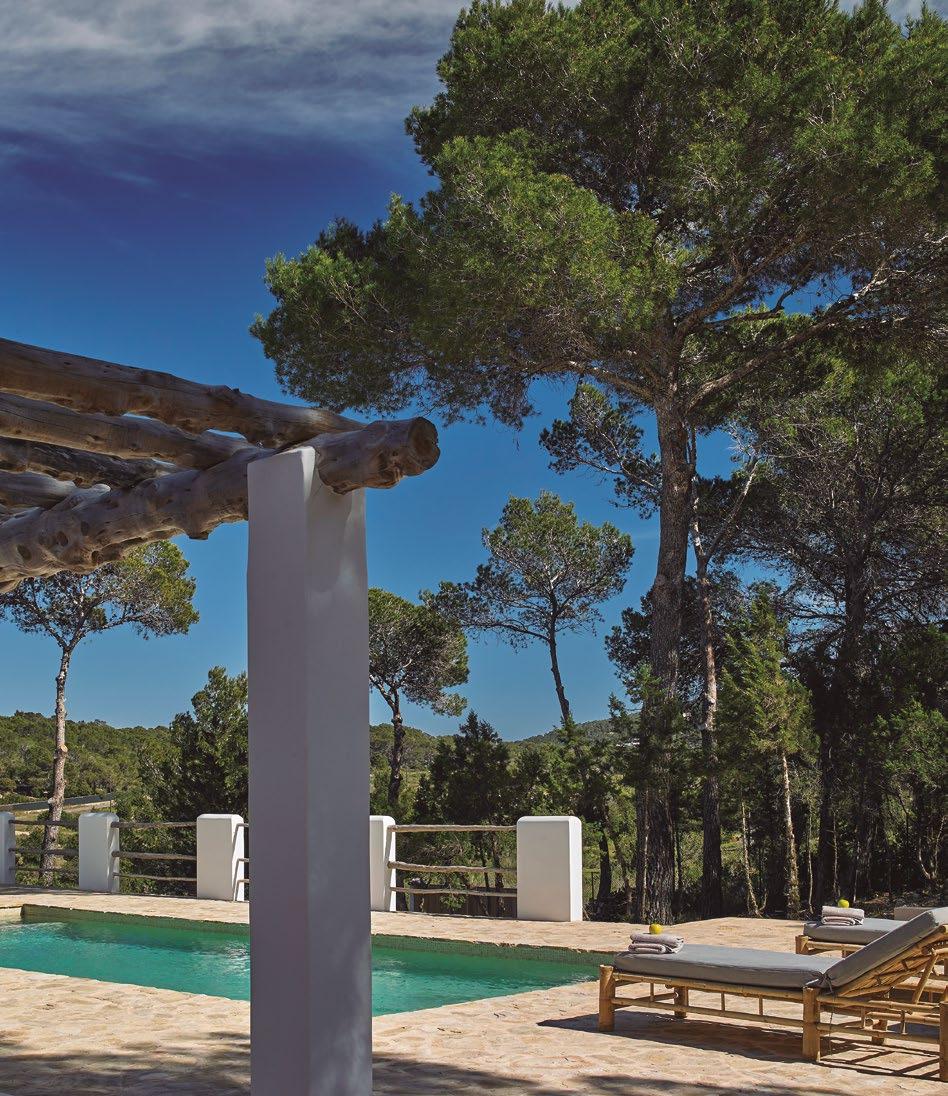
247
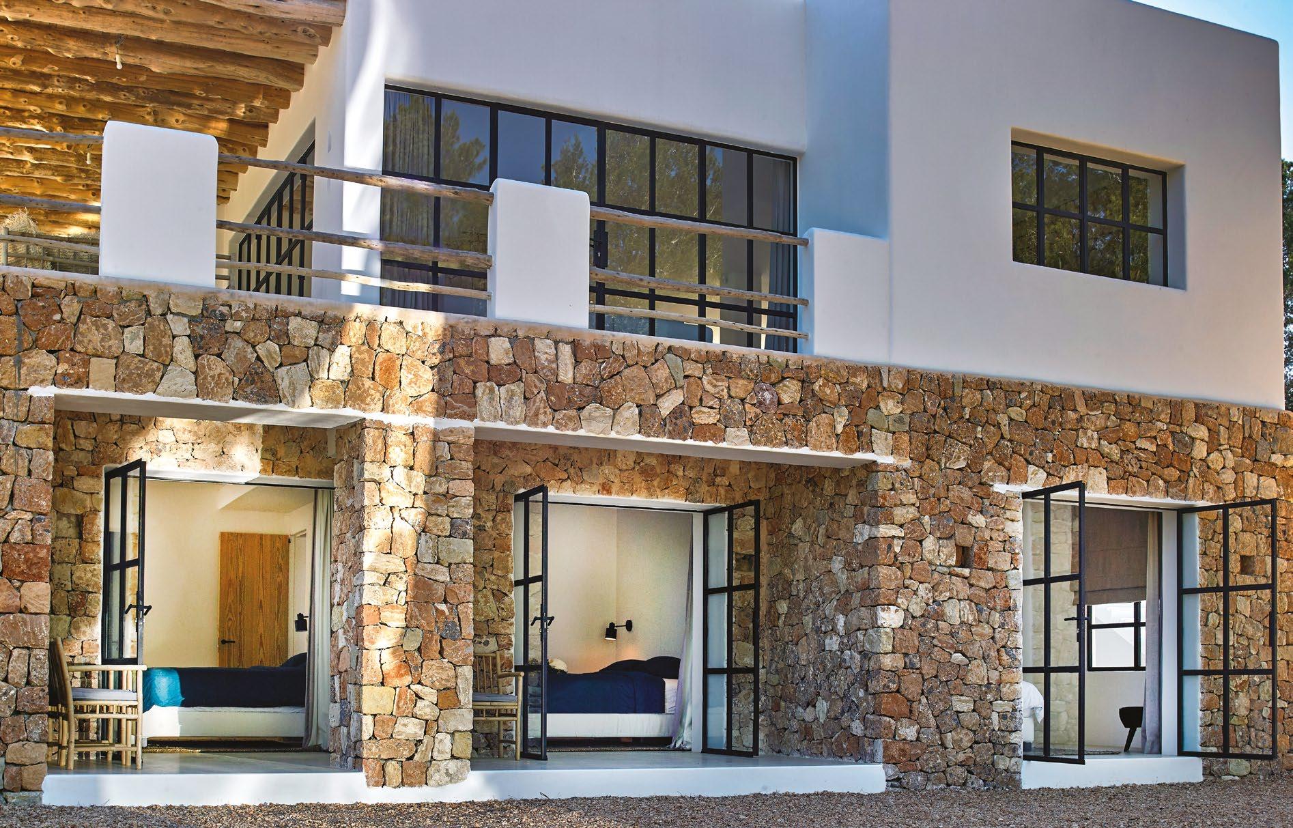

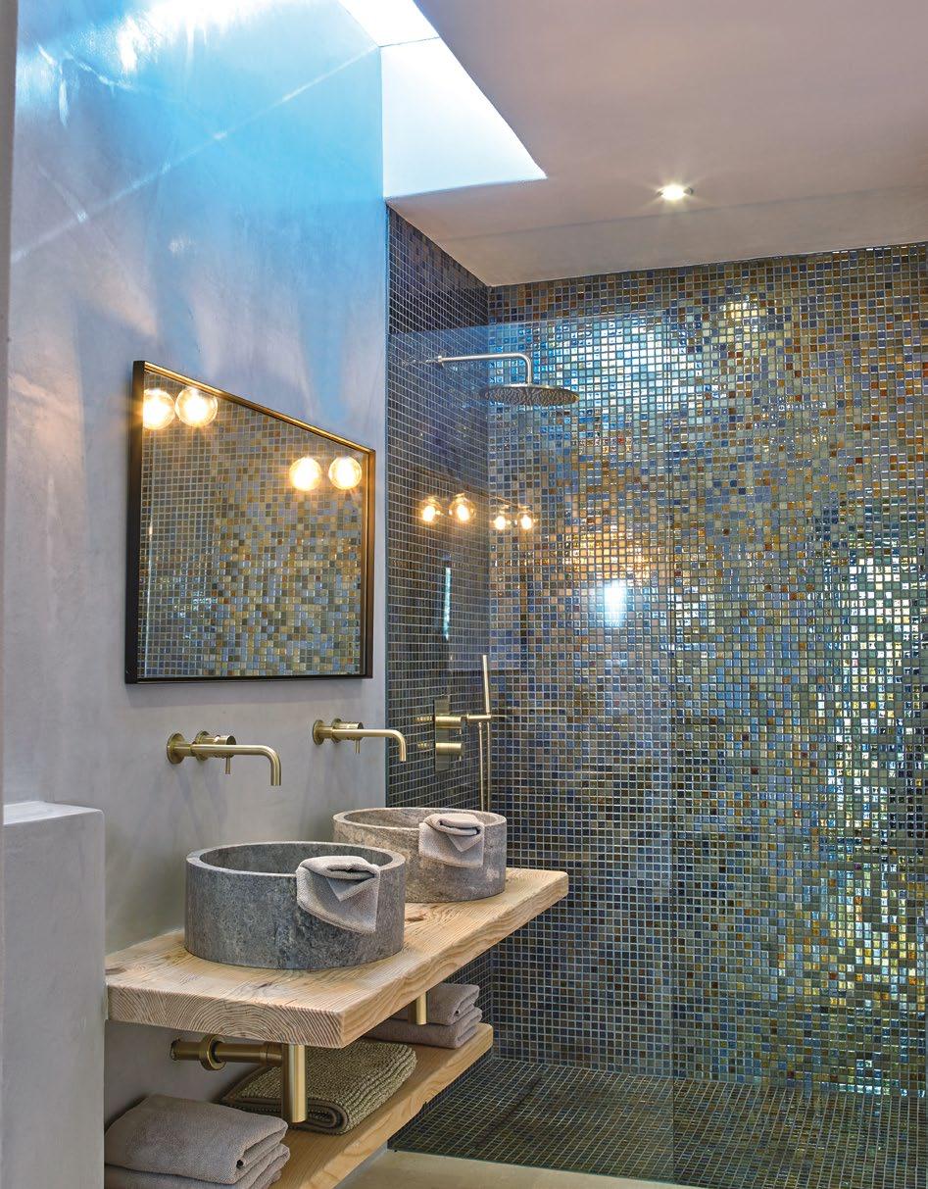


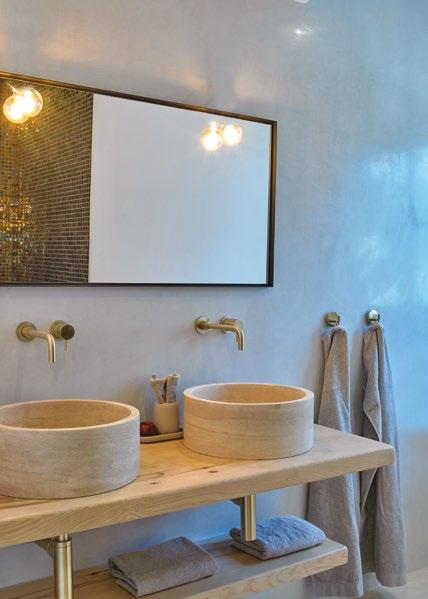
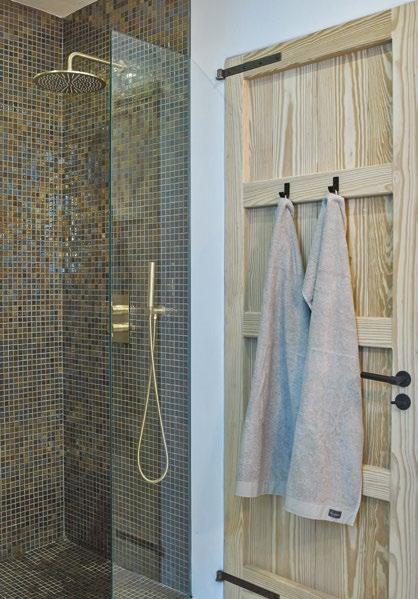
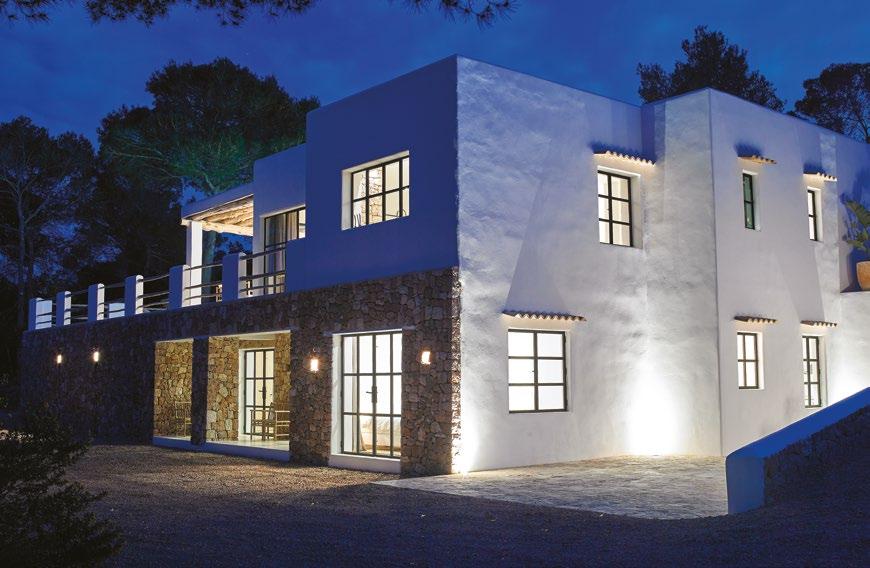
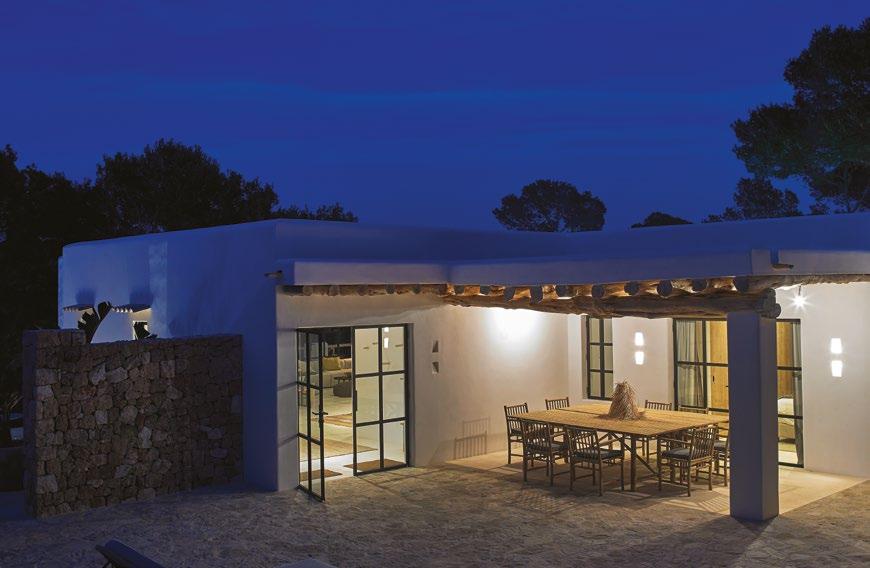
252
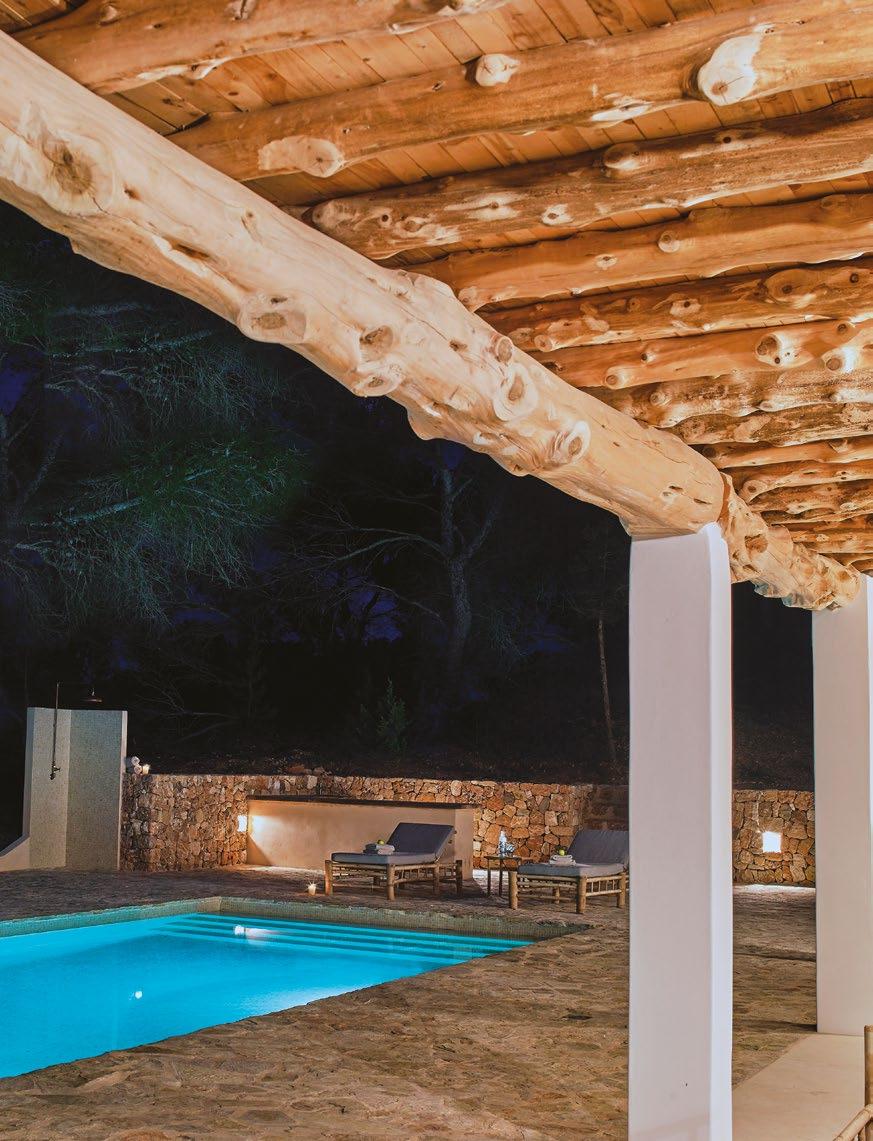
253
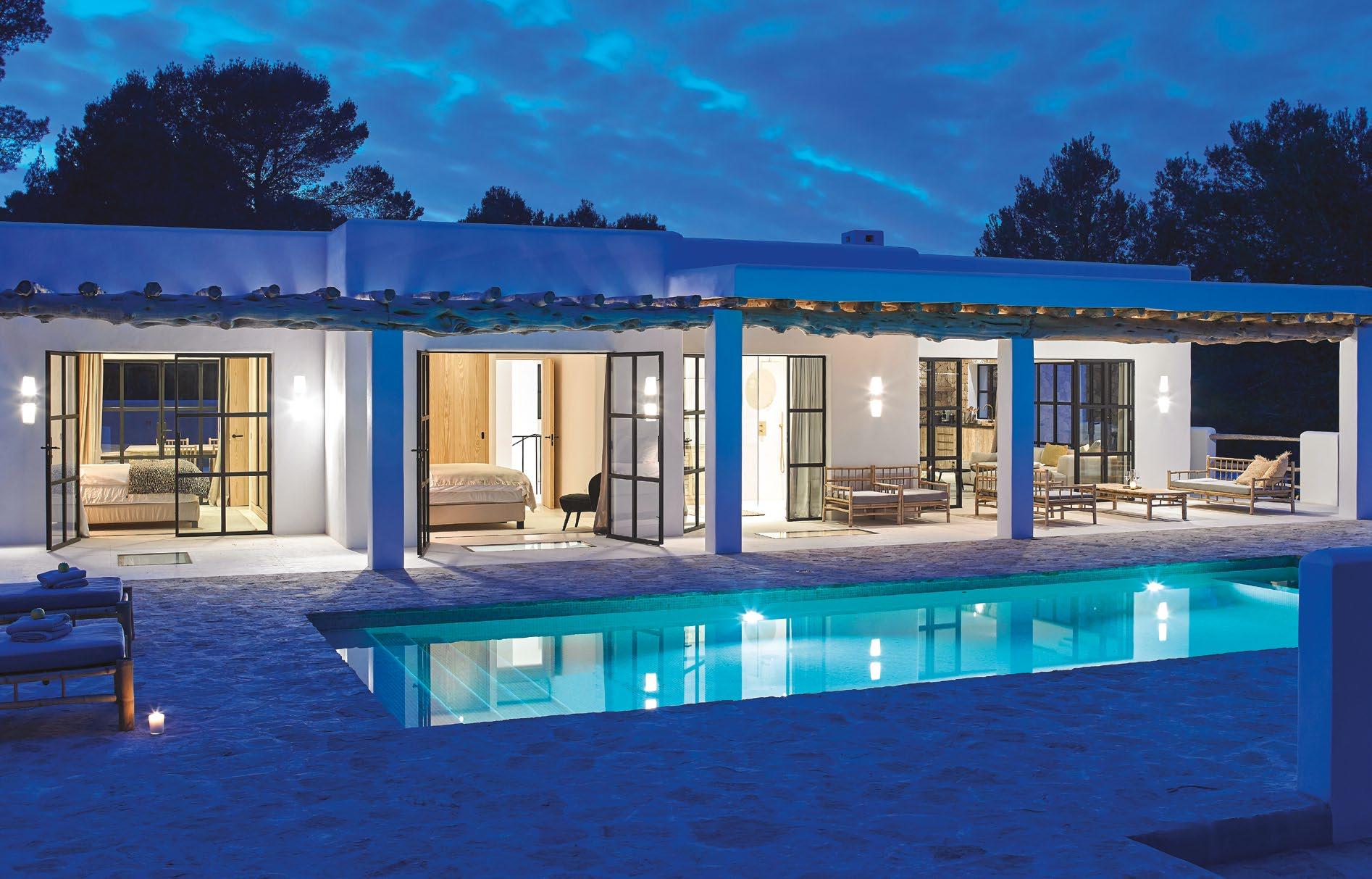

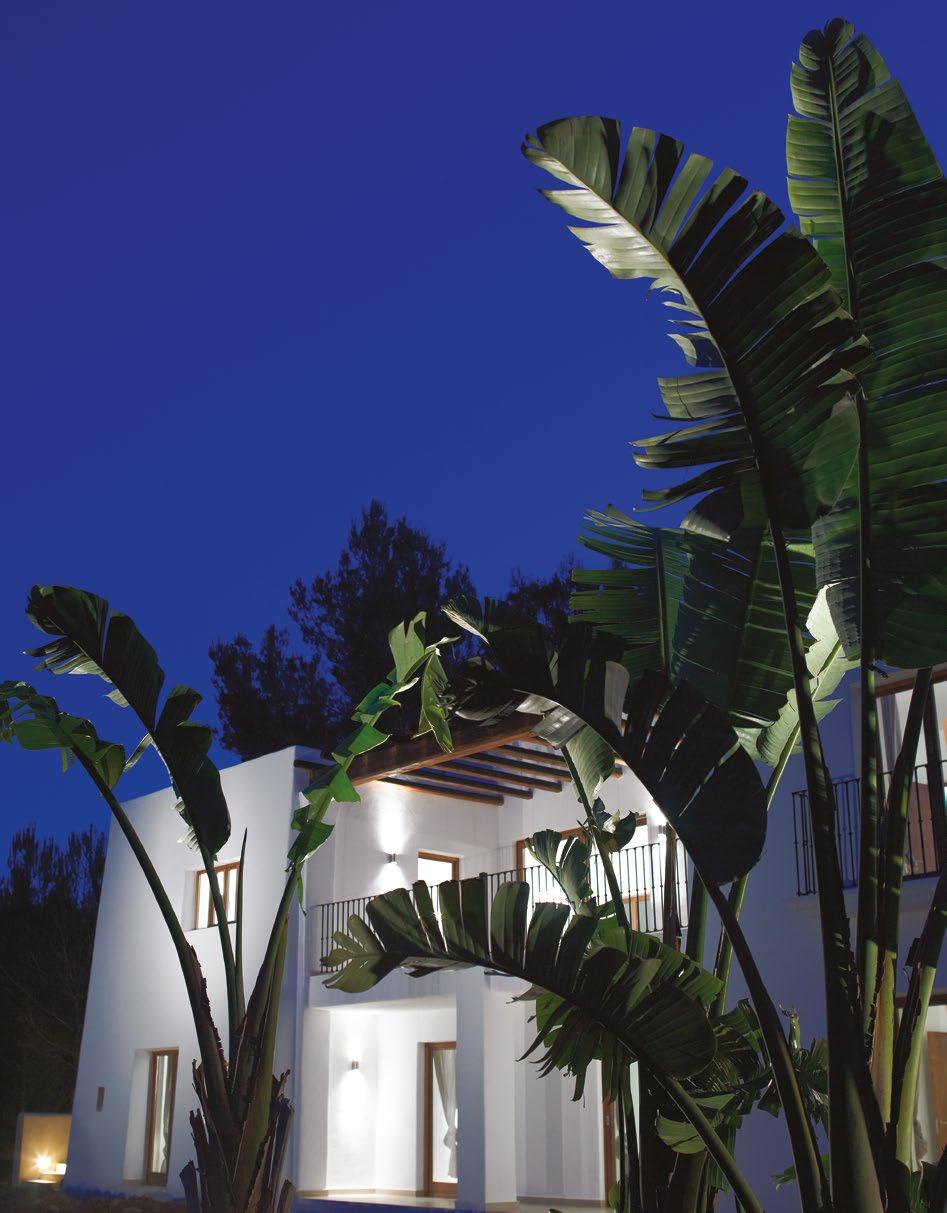
Can Ramona Ibiza
This farm is located in the mountains of Ca Na Negreta. It is built and structured following The Blue Pearl’s eclectic design philosophy while expressing the essence of traditional Ibizan construction: site-sensitive and functional. It is a new house, contemporary yet faithful to the original model, hence preserving the building’s essence in harmony with the surrounding environment.
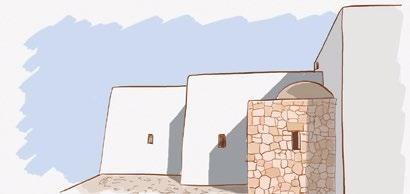
The focus of the house is a central space around which the different rooms are organized. The house is bright, with light coming in through large windows, a rare detail in the area’s traditional architecture, but still, the house expresses the original essence. Smaller openings punctuate the walls, creating dramatic light effects.
The house has thick walls, slightly tilted and whitewashed, juxtaposed to massive masonry walls of limestone blocks. The roofs are flat with exposed juniper wood beams. This new generation of architecture ensures the survival of vernacular construction, which dates back to Phoenician times.
Structure and partitions organize the spaces, forming generous and well-proportioned rooms. Sparse use of modern furniture and carefully selected rustic features such as carved teak columns brought from India enhance the spatial quality of the rooms and tasteful attention to detail.
A minimalist design with an ethnic touch makes Can Ramona a calm and luminous home surrounded by lush greenery.
Esta finca se encuentra en las montañas de Ca Na Negreta. Está construida y estructurada siguiendo la filosofía de diseño ecléctico de The Blue Pearl, a la vez que expresa la esencia de la construcción tradicional ibicenca: sensible al paisaje y funcional. Se trata de una casa nueva, contemporánea, pero fiel al modelo original, conservando así la esencia del edificio en armonía con el entorno que la rodea.

El foco de la casa es un espacio central en torno al cual se organizan las distintas estancias. La casa es luminosa, con luz que entra a través de grandes ventanas, detalle poco común en la arquitectura tradicional de la zona, pero aun así, la casa expresa la esencia original. Aberturas más pequeñas en las paredes crean dramáticos efectos de luz.
La casa tiene gruesos muros, ligeramente inclinados y encalados, yuxtapuestos a macizos muros de mampostería de bloques de piedra caliza. Las cubiertas son planas con vigas vistas de madera de enebro. Esta nueva generación de arquitectura asegura la supervivencia de la construcción vernácula, que se remonta a la época fenicia.
Estructura y tabiques organizan los espacios, formando estancias generosas y bien proporcionadas. El uso contenido de muebles modernos y la cuidada selección de elementos rústicos como las columnas de teca tallada traídas de la India realzan la calidad espacial de las habitaciones y la atención al detalle.
Un diseño minimalista con un toque étnico hace de Can Ramona un hogar tranquilo y luminoso rodeado de una frondosa vegetación.

257
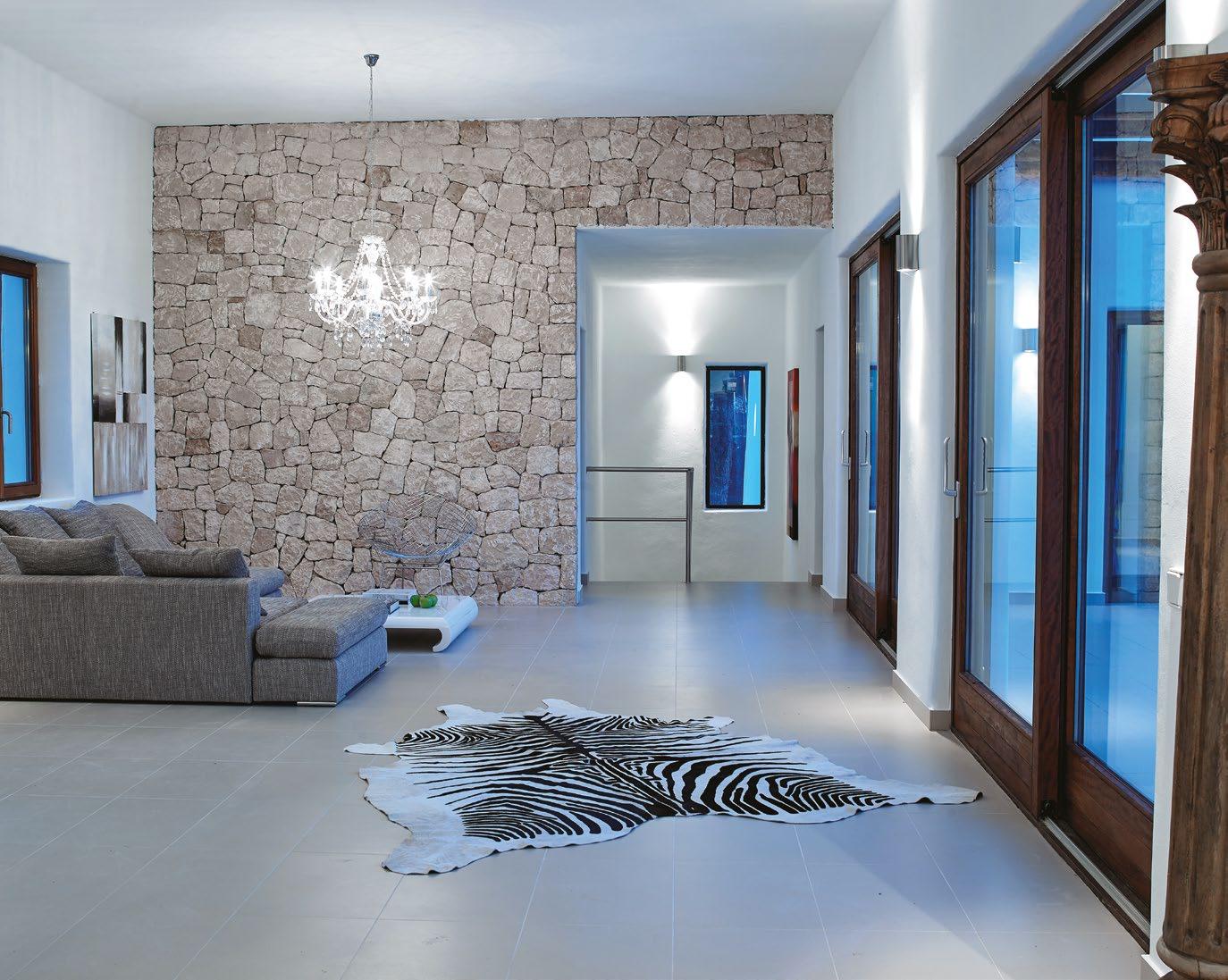
258
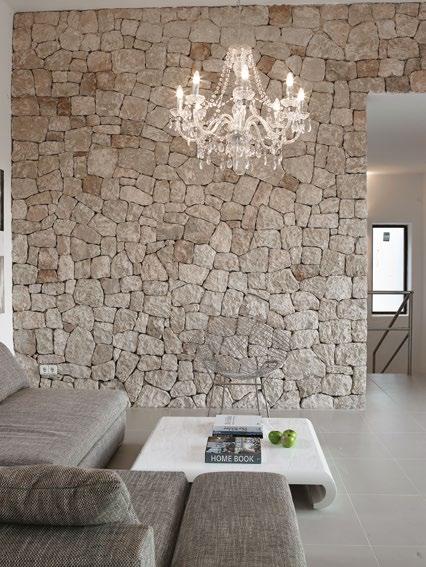

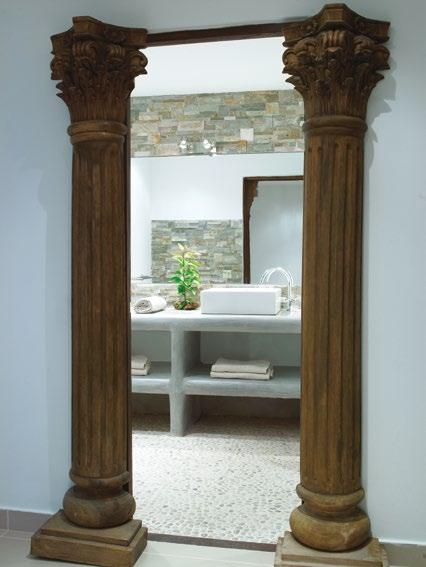
259
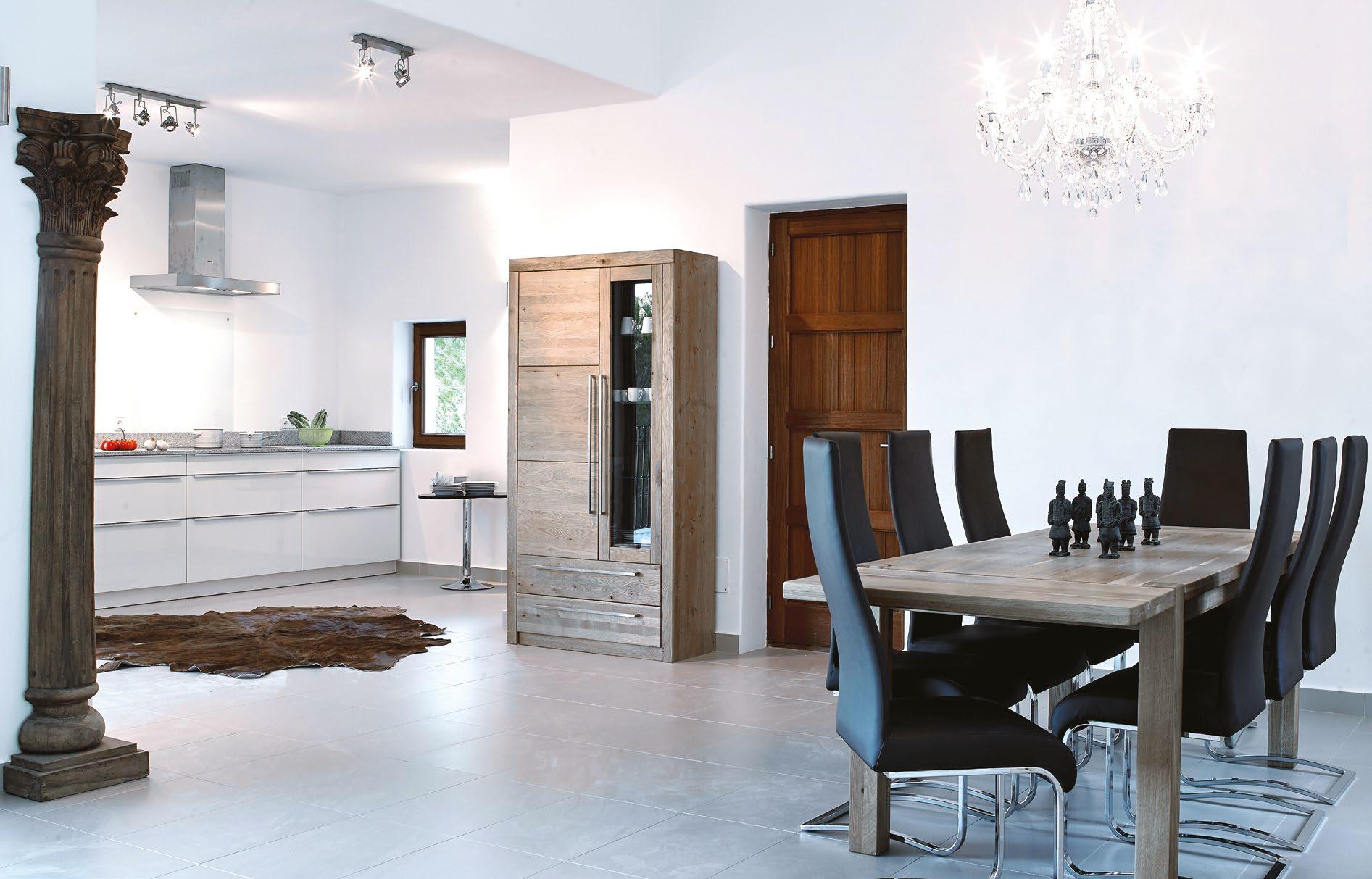

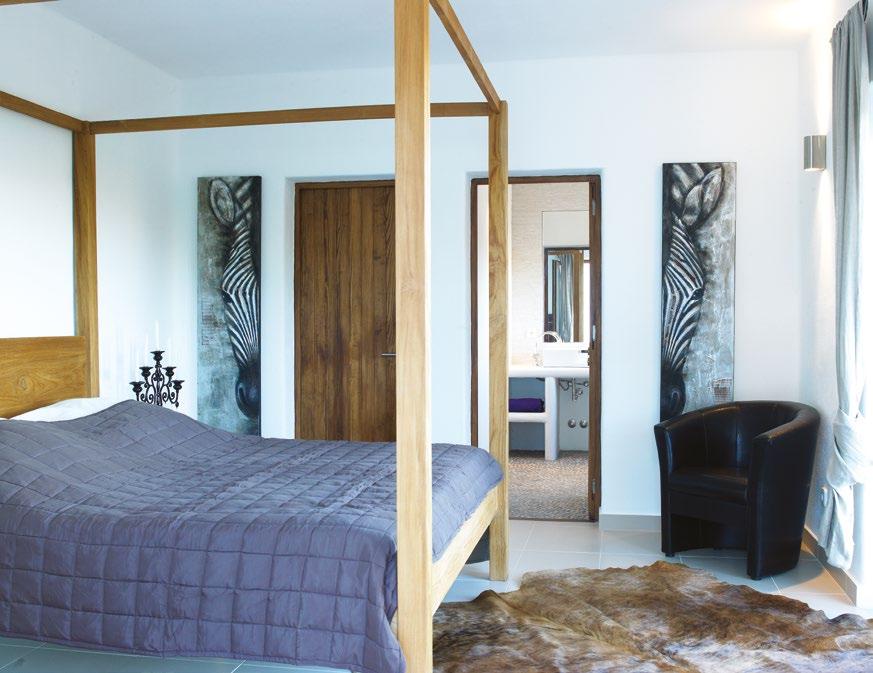
262
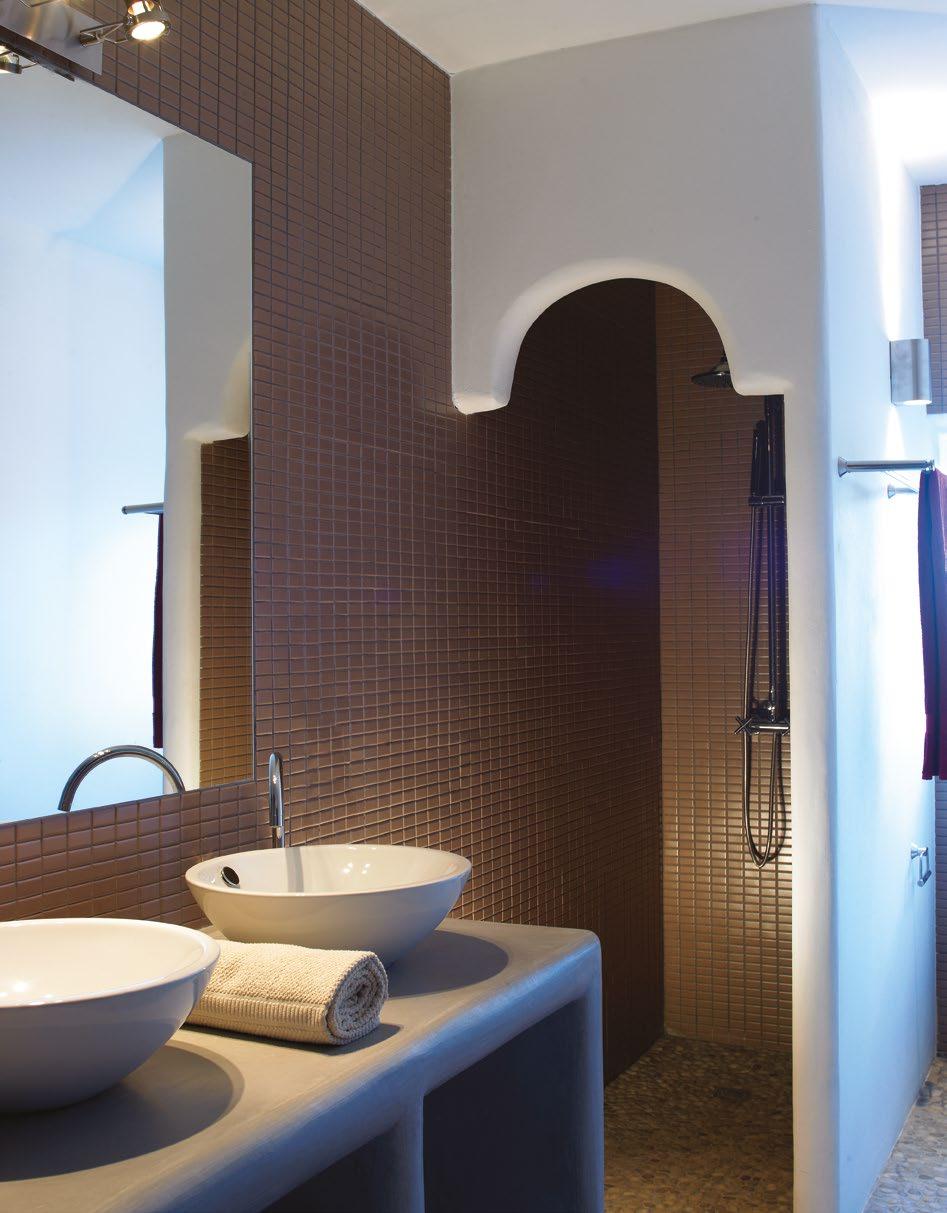
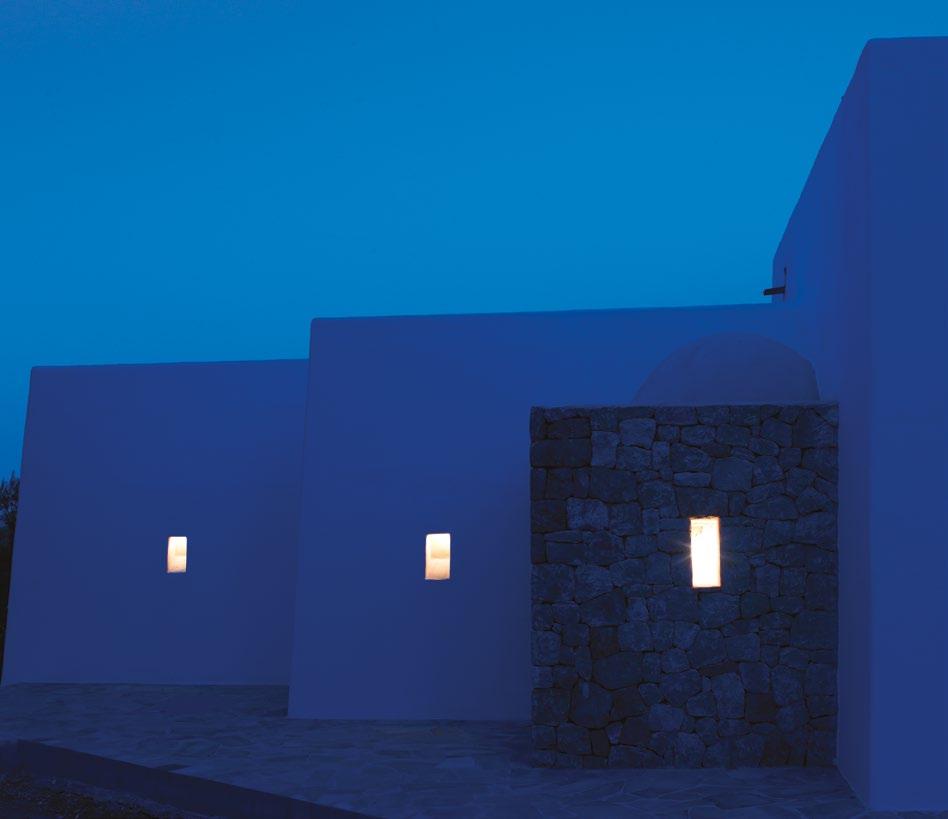
264


265
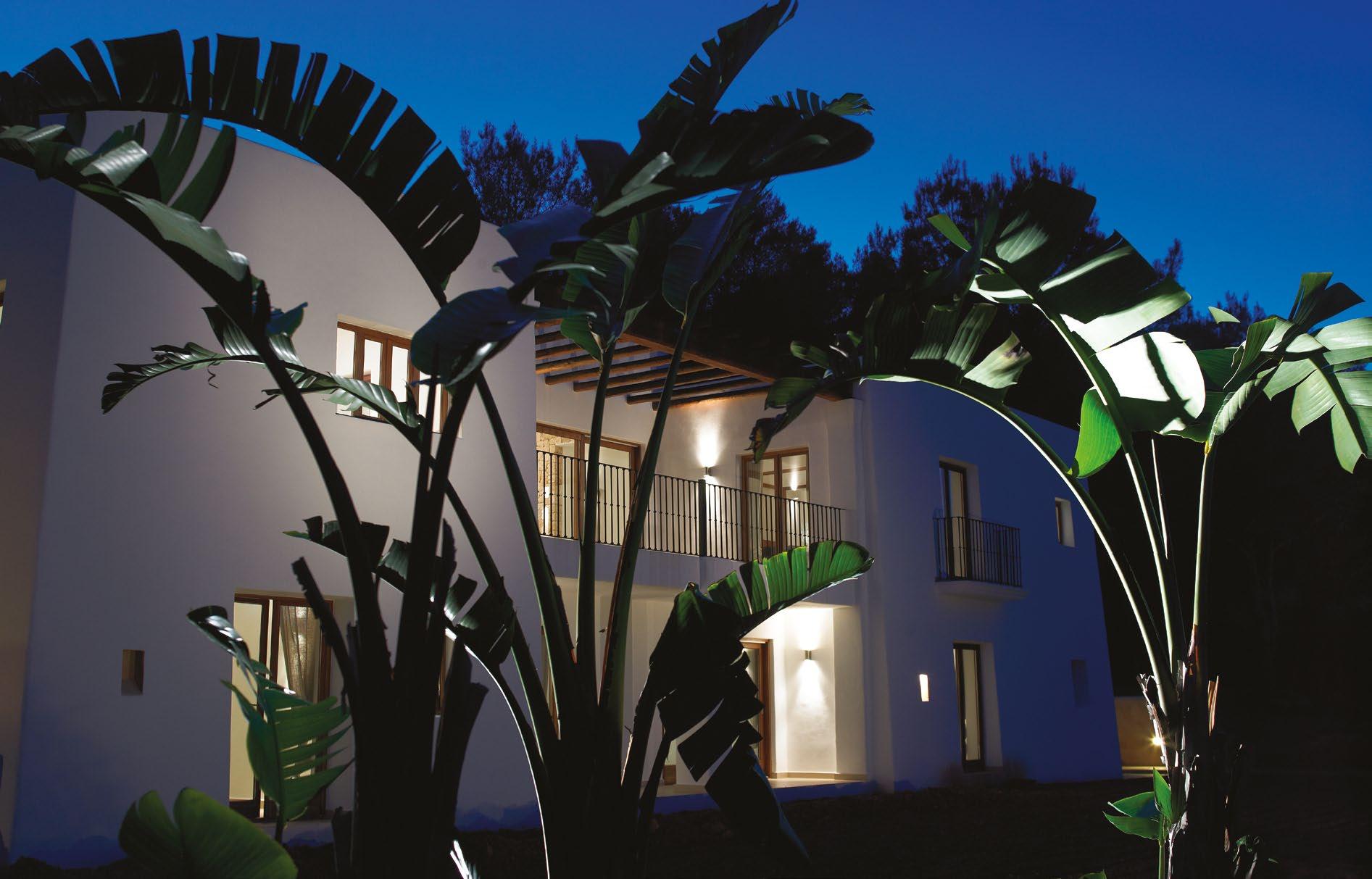


Can Kris Ibiza
Relax and unwind in this true gem of a property boasting ample open-plan living space, a stunning infinity pool, and spectacular sea views in a prime location on Ibiza’s west coast.

Perfect for a large family or group getaway, this fabulous home sleeps ten people comfortably in its elegant and spacious interiors with five double en suite bedrooms. Bask in the sun by the pool or explore some of Ibiza’s best beaches only a stone’s throw away. In the evening, dine out on the terrace and take in the beauty of the area’s unrivalled sunsets.
The outdoor flagstone pavement is a soft transition between the wild natural surroundings and the sleek interiors. These interiors are not deprived of natural materials, of course. Like any other design project by The Blue Pearl, Can Kris shows a powerful relationship to nature in the material and colour selection and in the creation of a casual, relaxed atmosphere, always enhanced by a seamless indoor-outdoor connection.
The peaceful environment that Can Kris offers is equally suitable for those seeking quiet and privacy as for small groups. The house has a large kitchen island in an open layout with easy access to the outdoor terrace and pool. This kitchen could become, without a doubt, a focus of entertainment and social interaction, a meeting point around which family and friends can gather to share talks, meals, and experiences, accompanied by magnificent sunsets. sun that this area of the island particularly gives, a true privilege to contemplate it through a therapeutic “sungazing”.
Relajarse y descansar en esta verdadera belleza de propiedad es casi una obligación placentera. Cuenta con una amplia sala de estar de planta abierta, una impresionante piscina infinita y espectaculares vistas al mar en una ubicación privilegiada en la costa oeste de Ibiza.

Perfecta para una familia numerosa o una escapada en grupo, esta fabulosa casa tiene capacidad para albergar cómodamente diez personas en sus elegantes y espaciosos interiores, cuentan con cinco habitaciones dobles con baño.
El pavimento de losas al aire libre es una transición suave entre el entorno natural salvaje y los elegantes interiores. Estos interiores no están privados de materiales naturales, por supuesto. Como bien lo muestra el sello de diseño de The Blue Pearl, Can Kris muestra una poderosa relación con la naturaleza, tanto en la selección de materiales como colores y también en la creación de una atmósfera informal, relajada y realzada por una conexión perfecta entre el interior y el exterior.

El ambiente tranquilo que ofrece Can Kris es apto tanto para quienes buscan tranquilidad y privacidad como para grupos reducidos. La casa tiene una amplia cocina en un ambiente abierto con fácil acceso a la terraza y la piscina. Esta, podría convertirse, sin lugar a dudas, en un foco de entretenimiento e interacción social, un punto de encuentro en torno al cual la familia y los amigos pueden agruparse para compartir charlas, comidas, y experiencias, acompañados de las magníficas puestas de sol que regala particularmente esta zona de la Isla, un verdadero privilegio contemplarlo mediante un terapéutico “sungazing”.

269

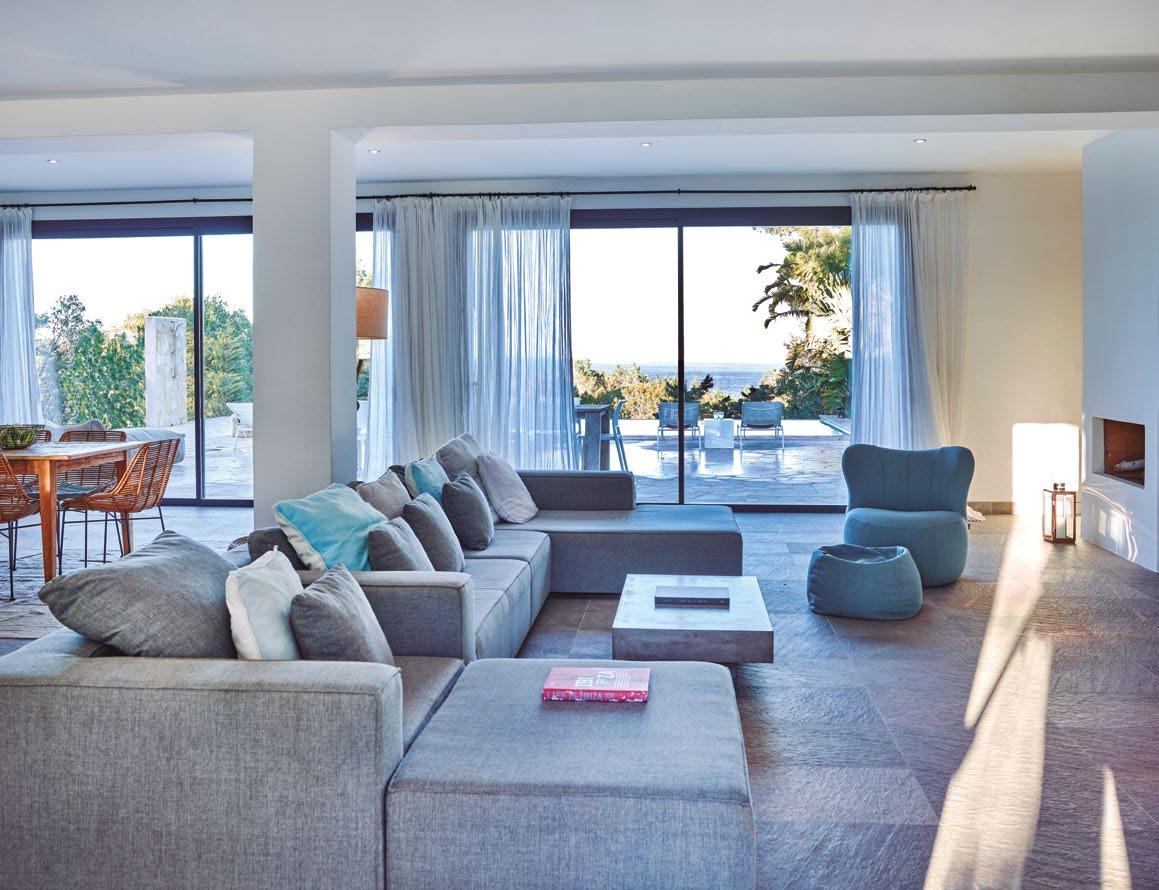
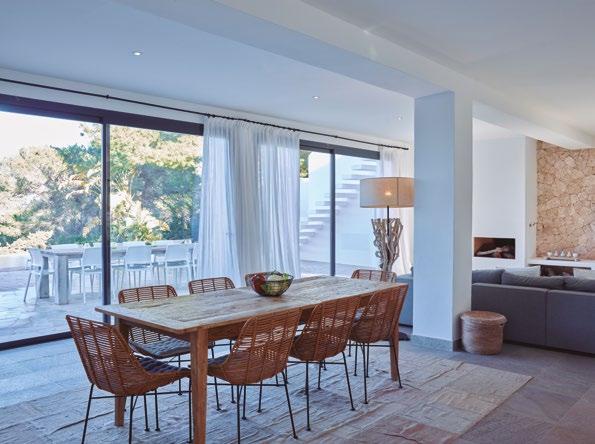
270

271
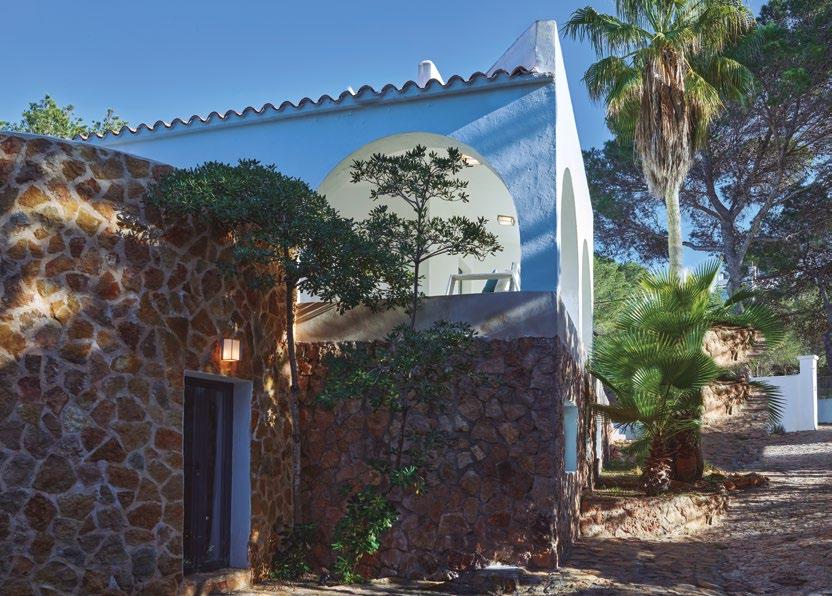
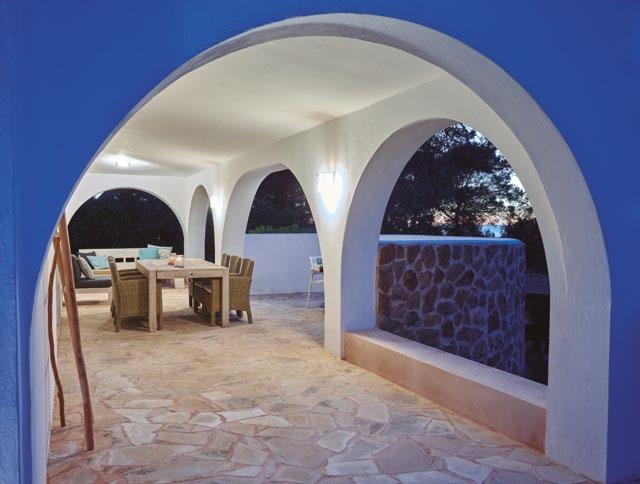
272
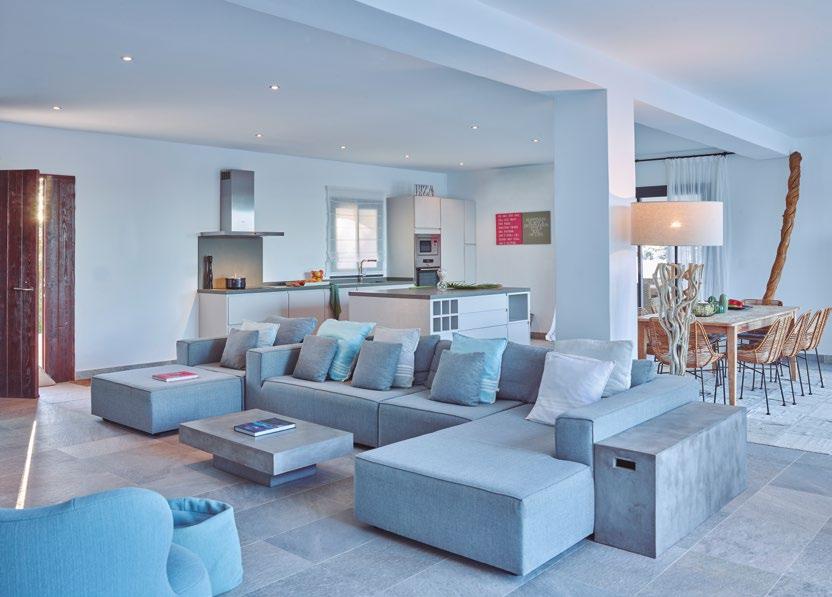

273
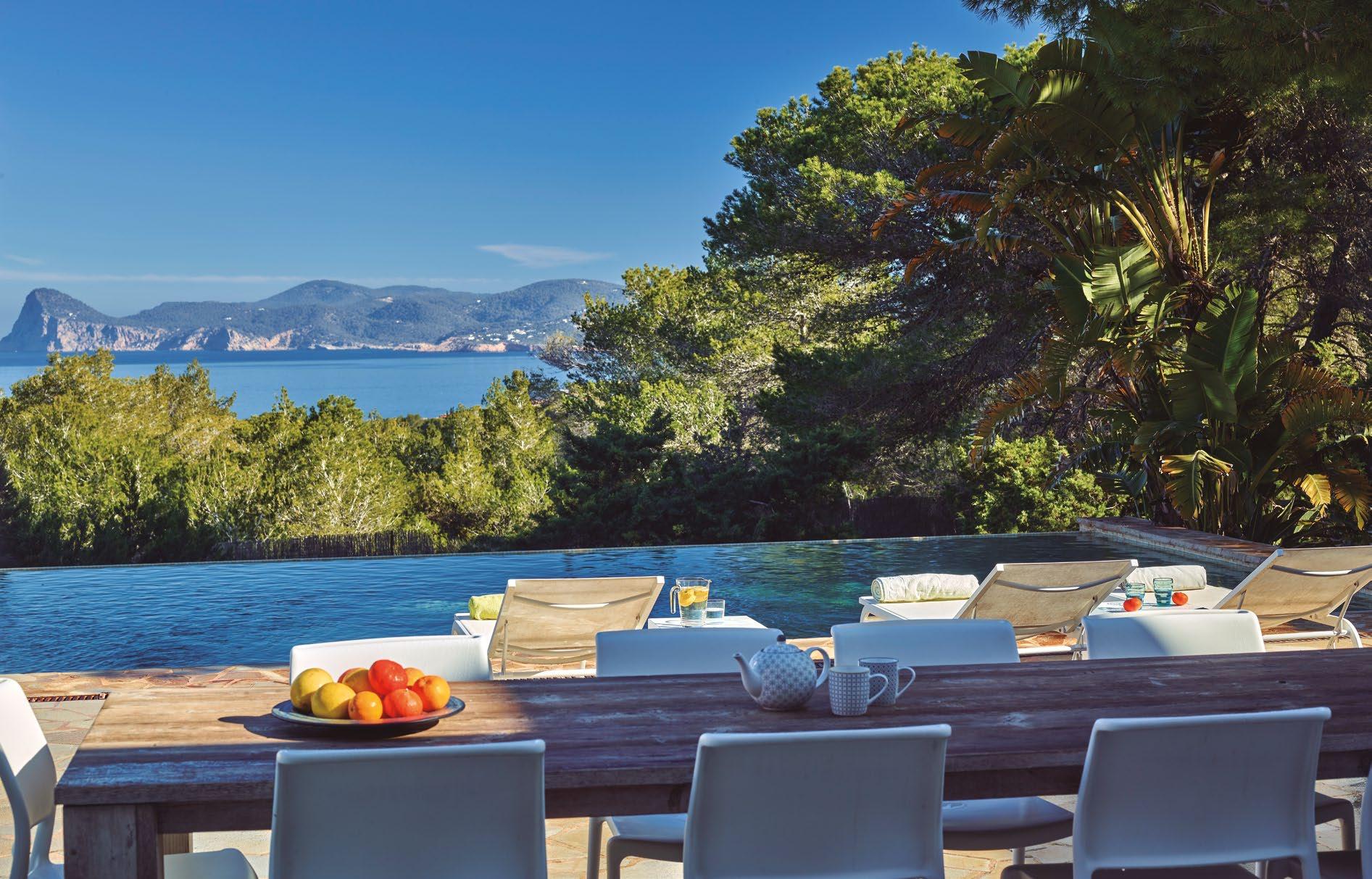

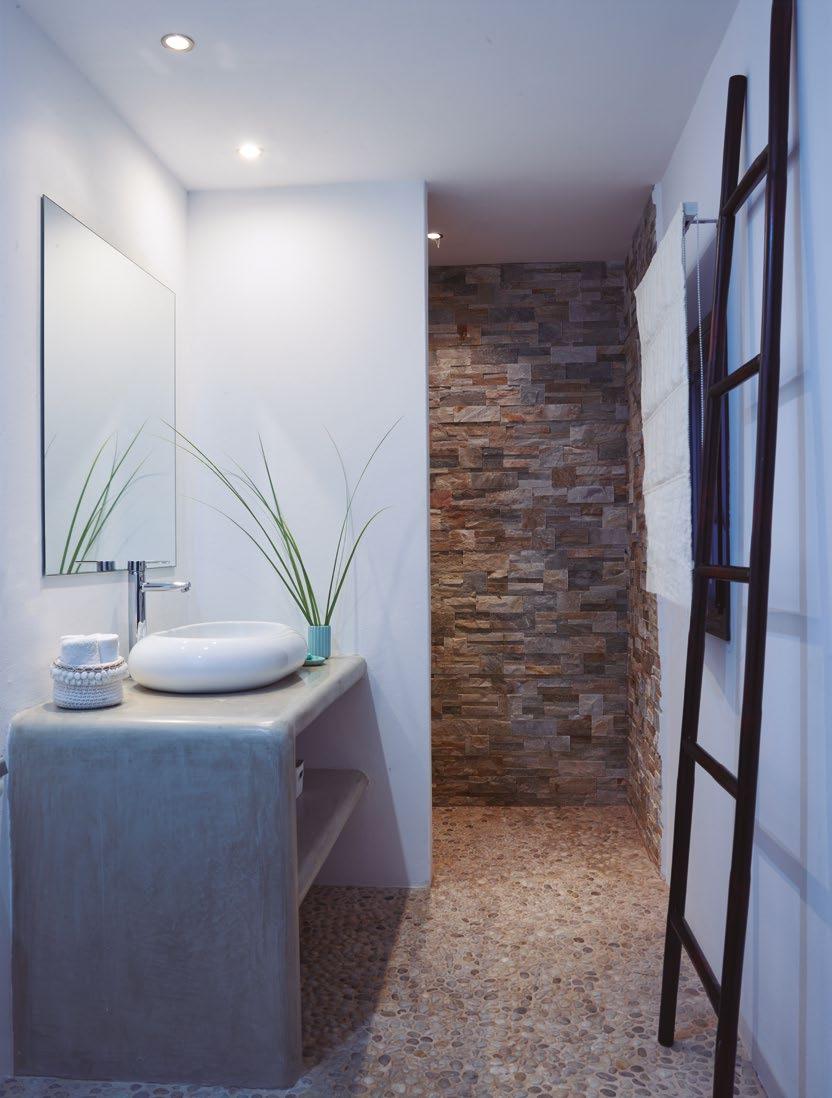
276
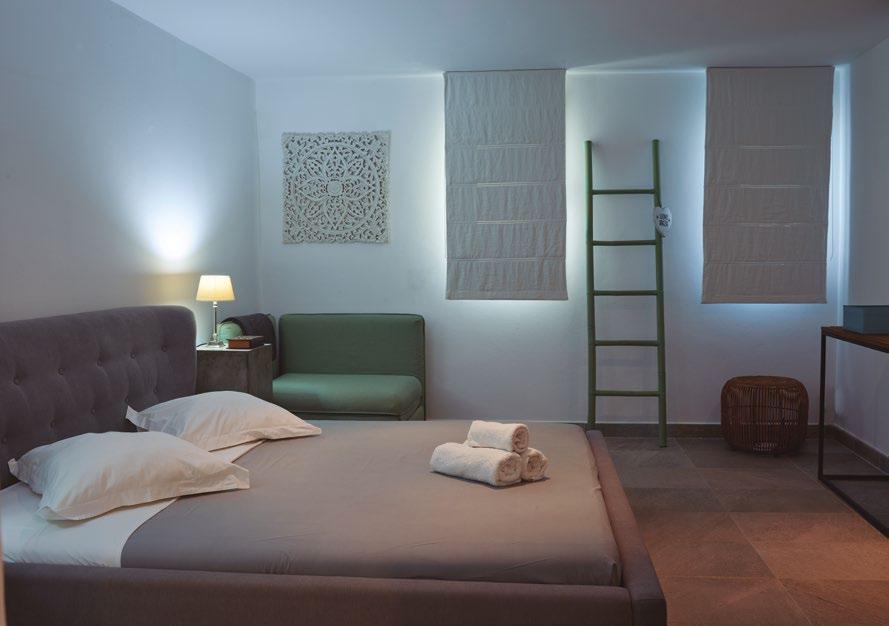

277



Can Pablo Ibiza
This beautiful house, located on a hillside, skilfully fuses island tradition with contemporary Ibizan architecture. A perfect place to enjoy with the family and at the same time have individual independence and privacy; a project carried out at the request of a British client who wanted a second residence on the island. The Blue Pearl faithfully designed and guaranteed their requests.
The team opted for functionality, creating cosy and comfortable interiors designed to be experienced and enjoyed without hesitation, with shared entertainment.
White, powerful, minimalist and full of life, the house draws attention above all for its very modern architectural structure, with arches, natural juniper beams, thick white walls, and recycled oak and walnut doors completing the colour scheme. This was achieved in collaboration with Beer Ischa and his design team.
Everything was carefully selected to work with the interior decor. An exposed wooden wall was maintained, and a fireplace was suspended, customised, and handmade in Ibiza. Original transparent lamps hang from the ceiling. The well-proportioned bedrooms are all en suite.
A small separate building stands next to the main house; an idyllic office created and built by The Blue Pearl in solid stone to have a quiet, secluded space, where distraction has no place and full concentration reigns while enjoying the silence of nature. Elegant, simple, with a minimalist aesthetic, avoiding all kinds of excesses; brotherhood and love prevail in this estate, with all its components reduced to maximum expression.
Esta bella vivienda, situada sobre una ladera, fusiona hábilmente la tradición isleña con la arquitectura ibicenca contemporánea. Un sitio perfecto para disfrutar en familia y al mismo tiempo contar con independencia y privacidad individual. Un proyecto realizado a demanda de unos clientes británicos que deseaban una segunda residencia en la isla. The Blue Pearl diseñó y garantizó las peticiones fielmente.

Apostó por la funcionalidad, dando forma a unos interiores acogedores y confortables, diseñados para vivirlos y disfrutarlos sin reparos, contando con entretenimientos compartidos.
Blanca, poderosa, minimalista y llena de vida, la casa llama la atención más que nada por su estructura arquitectónica muy actual, con muchos arcos, vigas de sabina al natural, paredes gruesas y blancas, puertas de madera de roble y nogal recicladas que completan la paleta de colores. Para todo esto se contó con la colaboración de Beer Ischa y su equipo de diseño.

Todo ha sido cuidadosamente seleccionado para que combine con las obras escogidas en la decoración interior. Se ha dejado una pared de madera vista y se ha colocado la chimenea de manera suspendida, personalizada, diseñada y realizada a mano en Ibiza. Del techo cuelgan unas originales lámparas transparentes. Sus dormitorios bien proporcionados son todos de tipo suite.
Junto a la vivienda principal, se construyó un pequeño edificio separado. Una idílica oficina creada y construida por The Blue Pearl en piedra tallada, para contar con un espacio tranquilo, apartado donde no reine la distracción y sí la concentración plena disfrutando del silencio de la naturaleza. Elegante, sencilla, con una estética minimalista evitando todo tipo de excesos, en esta finca reina la fraternidad y el amor, con todos sus componentes reducidos a la máxima expresión.


281
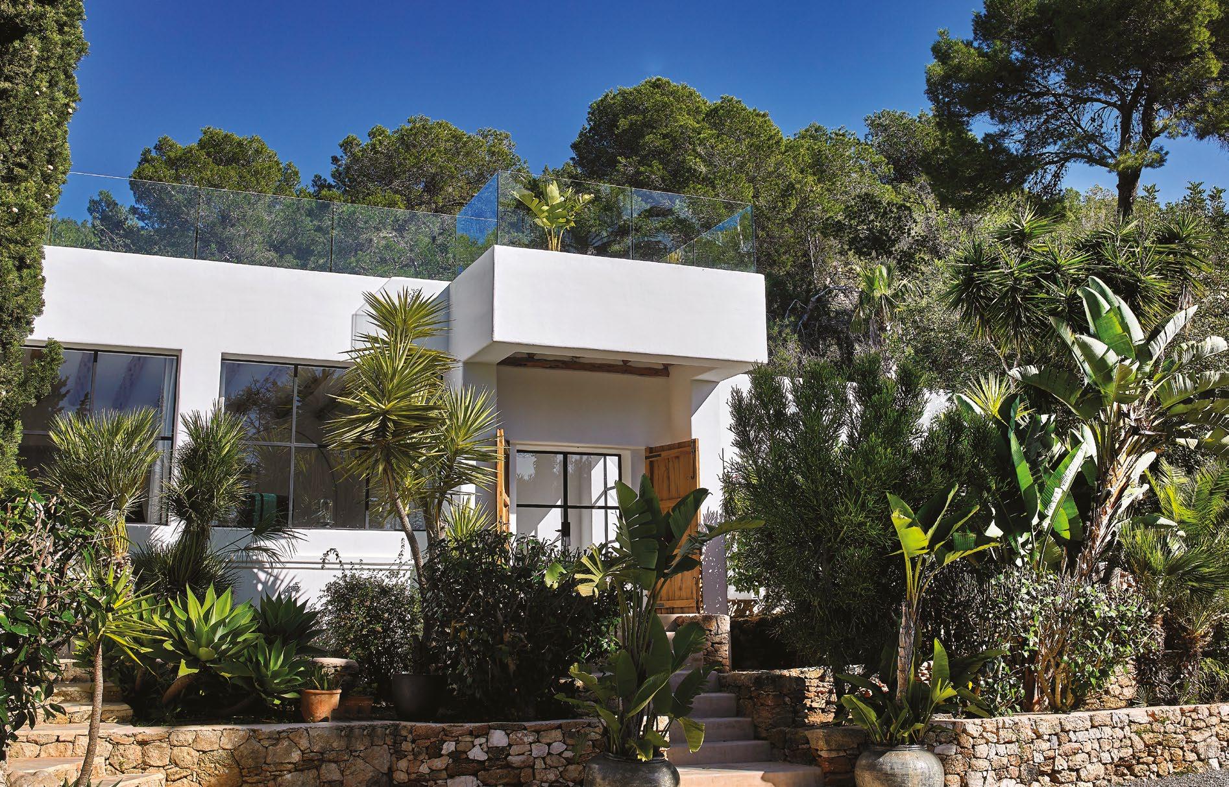

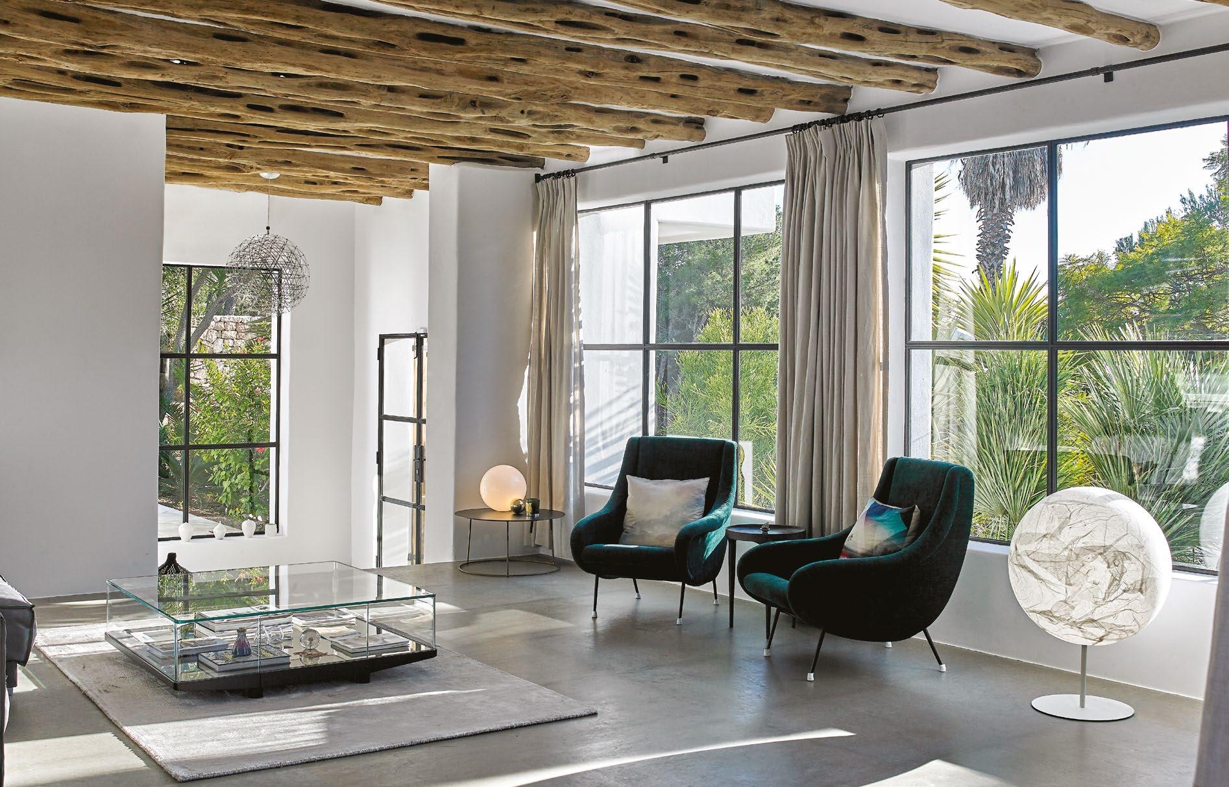

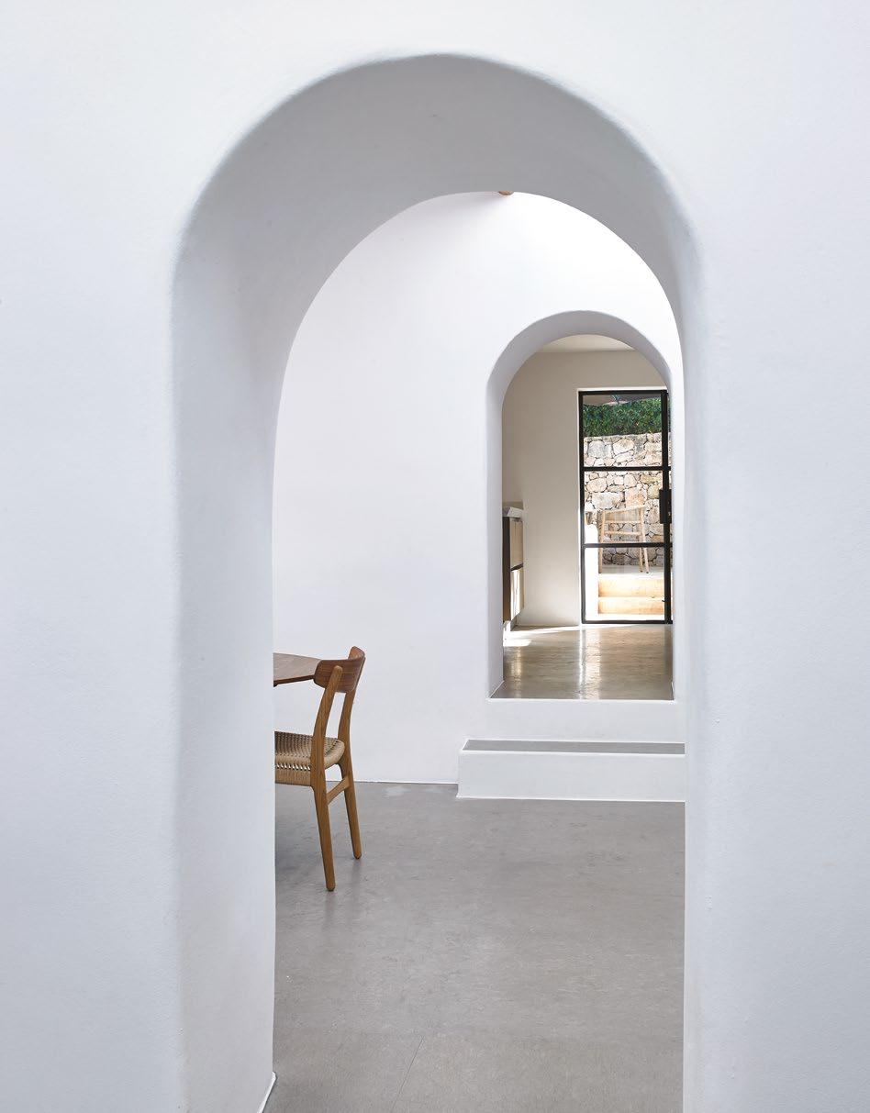
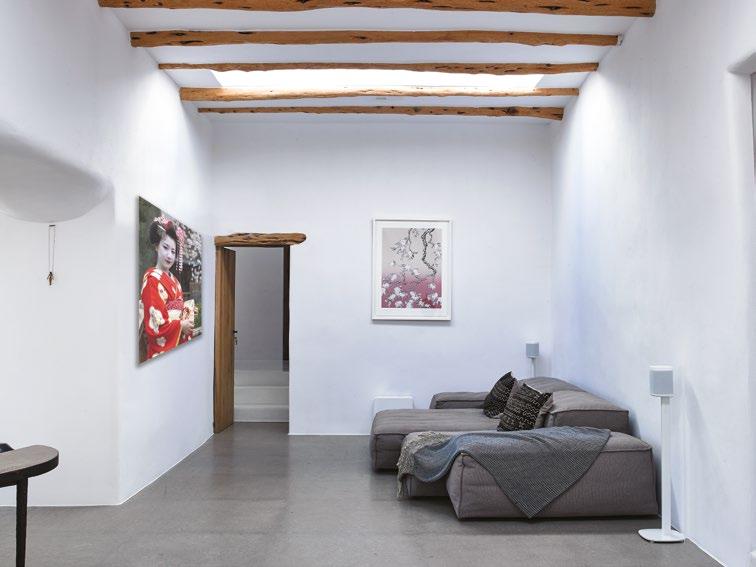
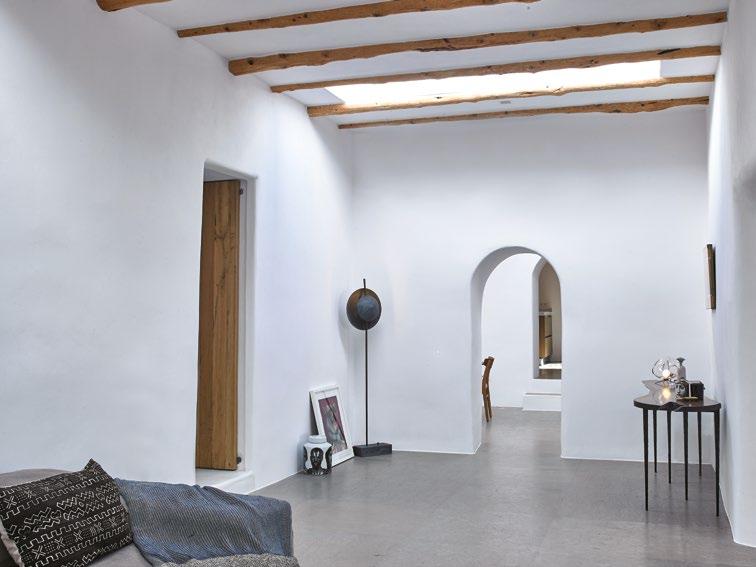

287
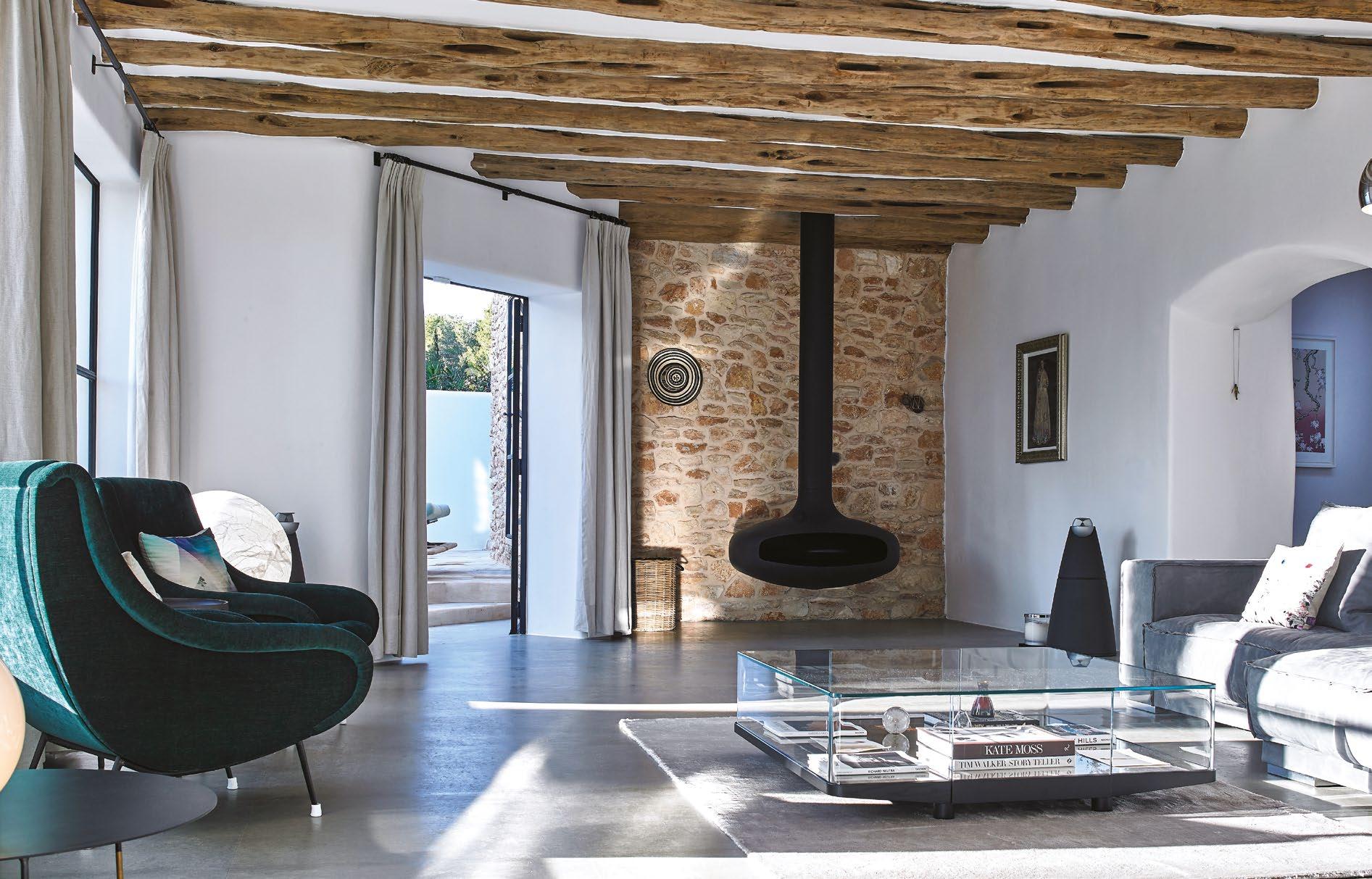


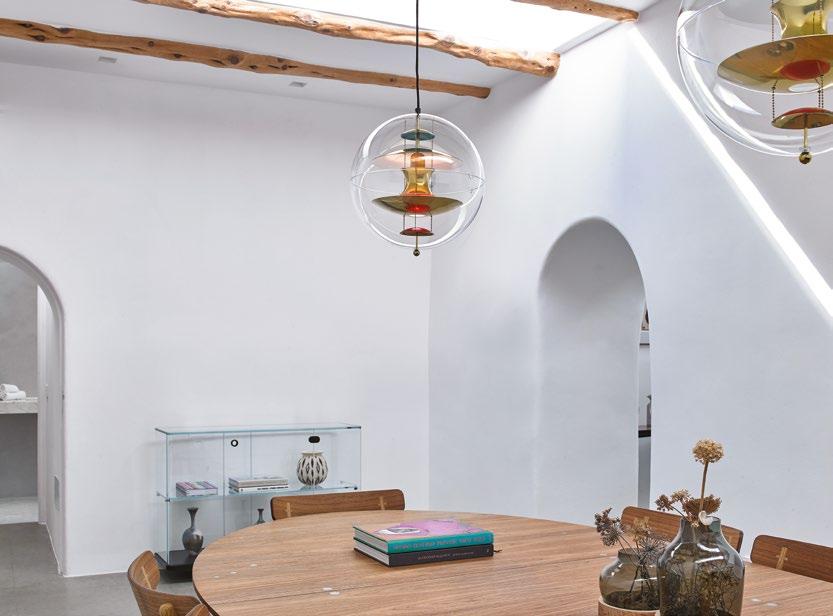
290
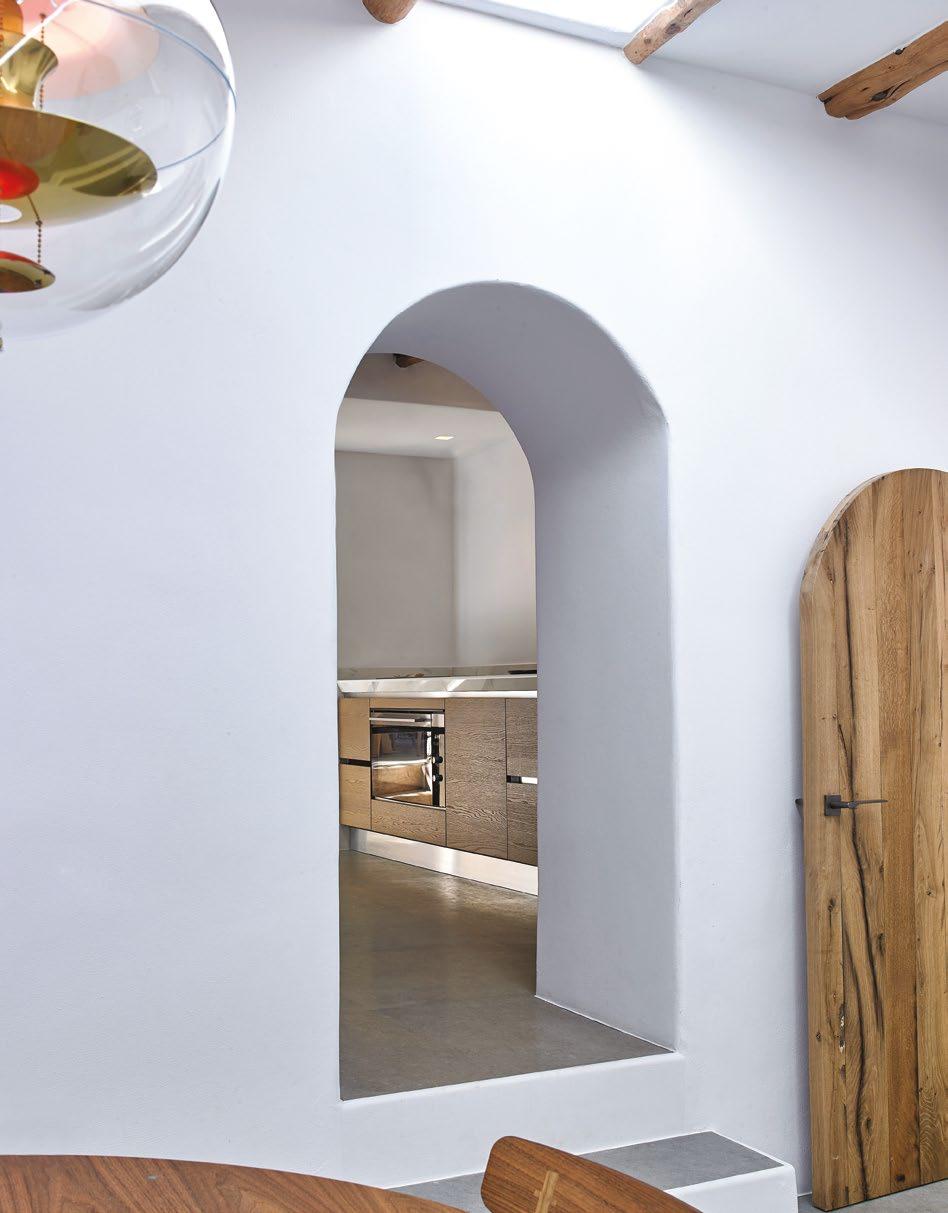
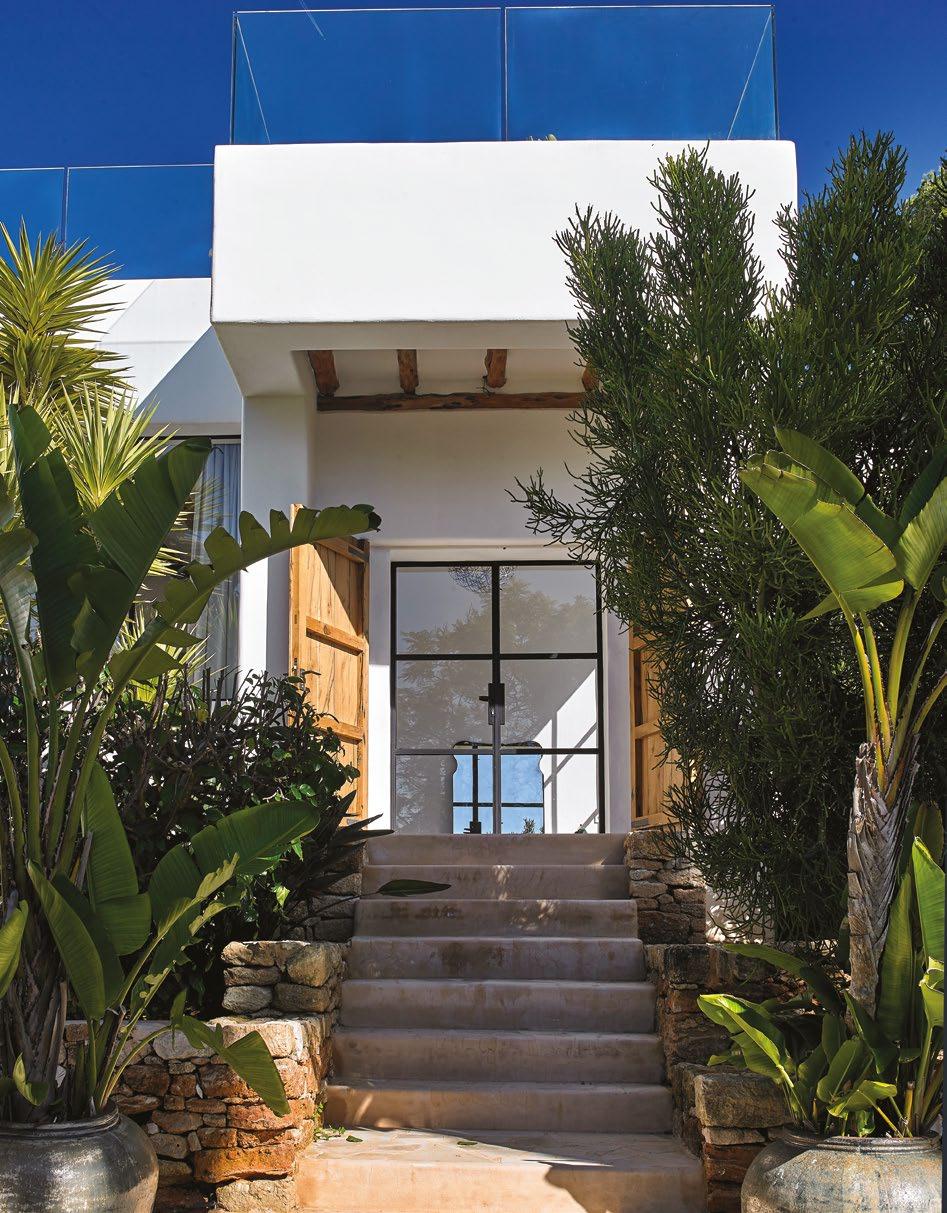


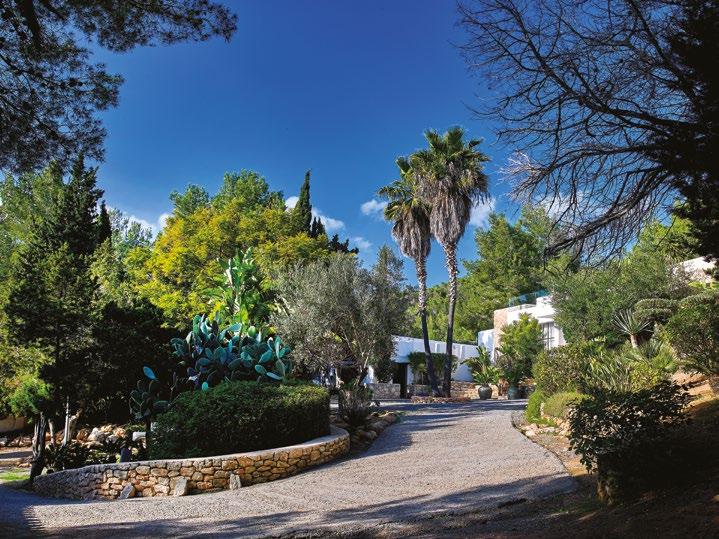
293
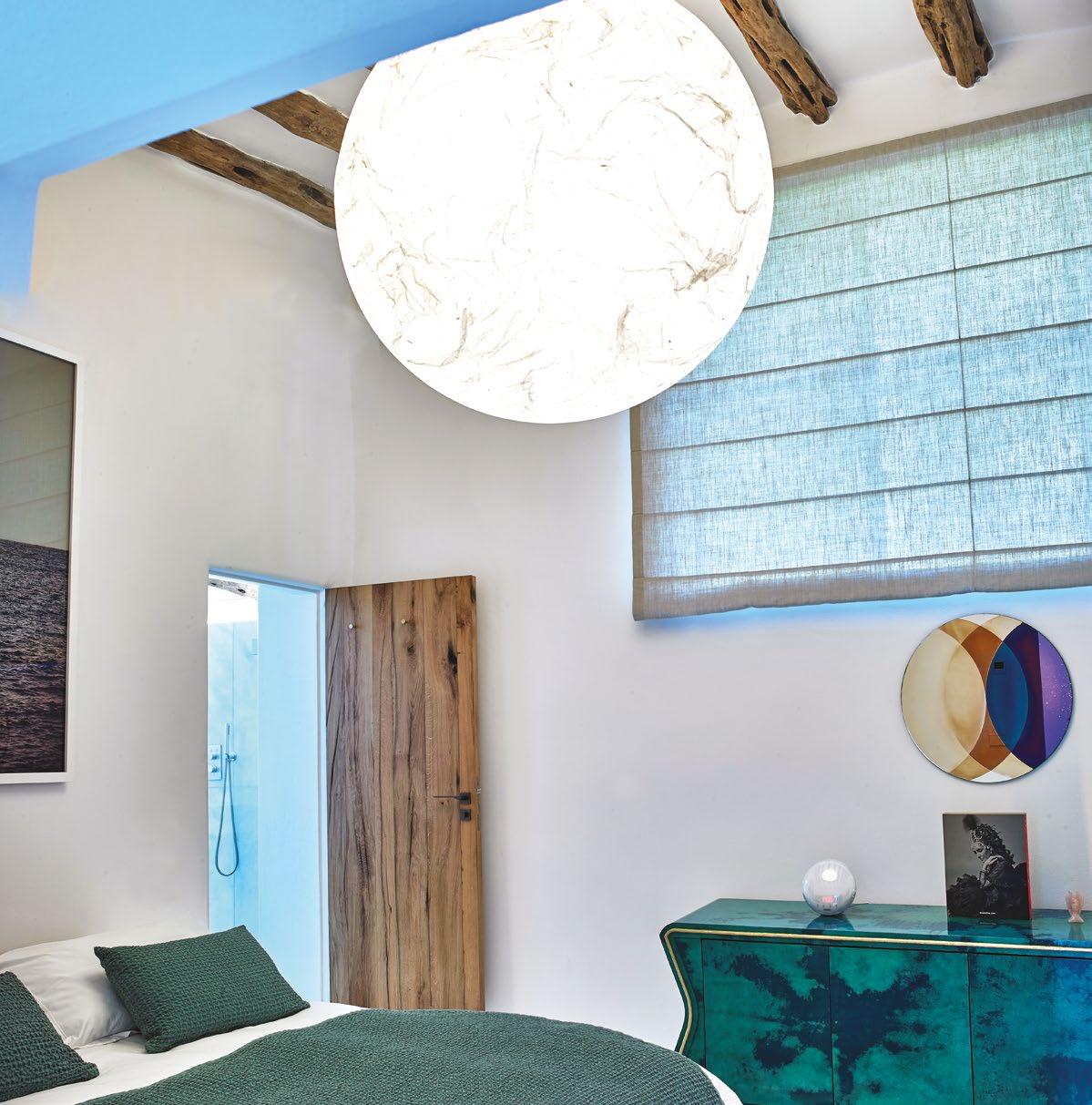


295


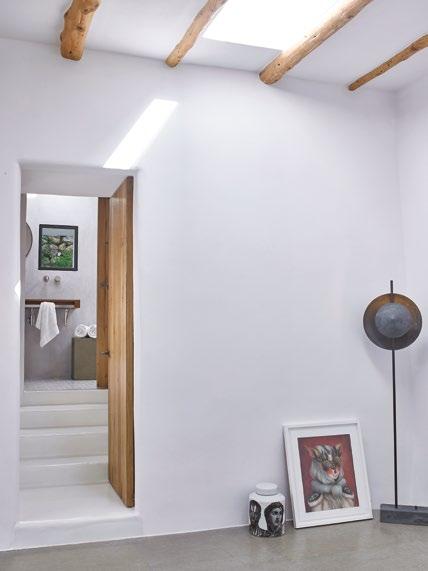
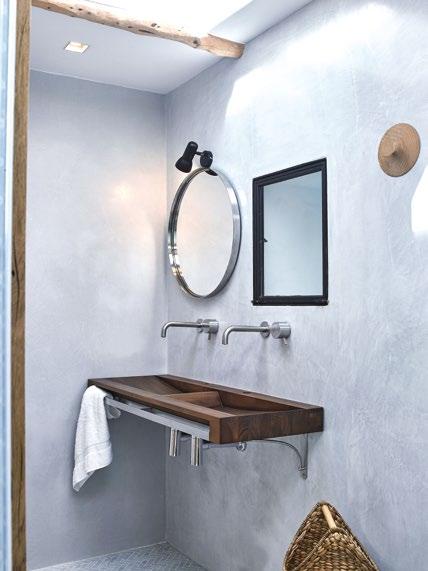
297

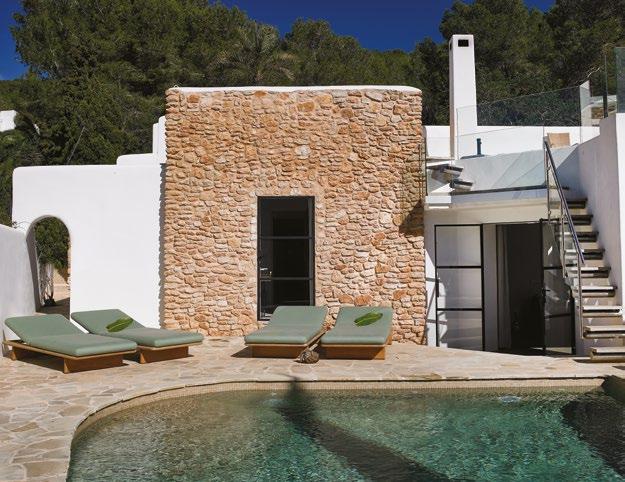
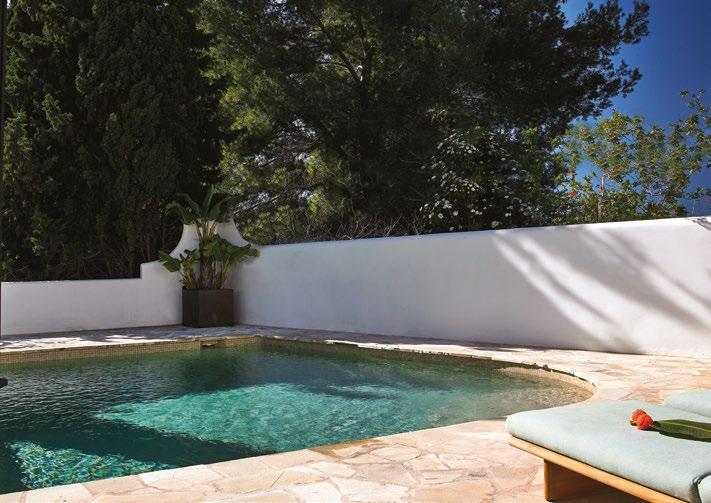

299
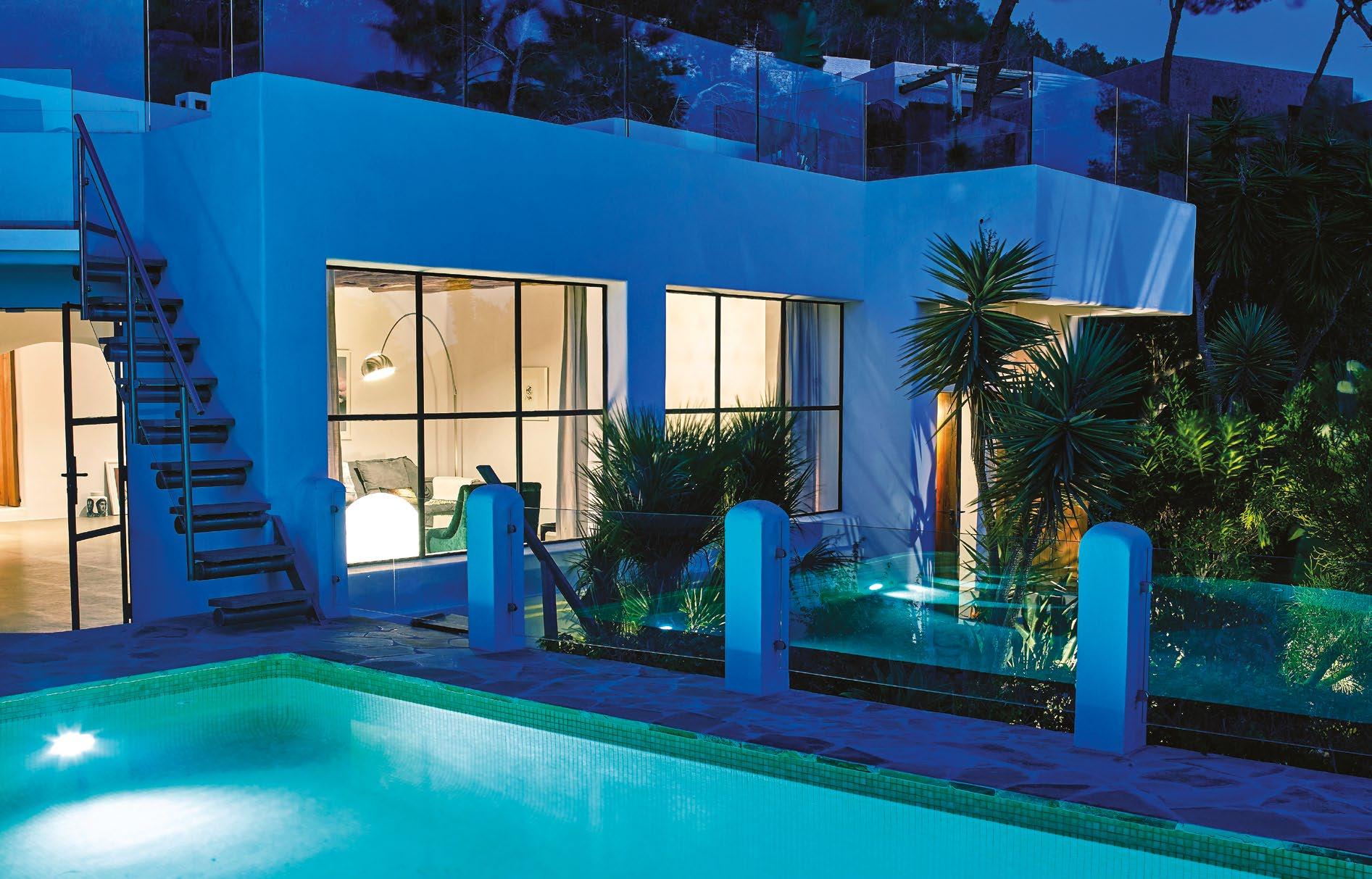

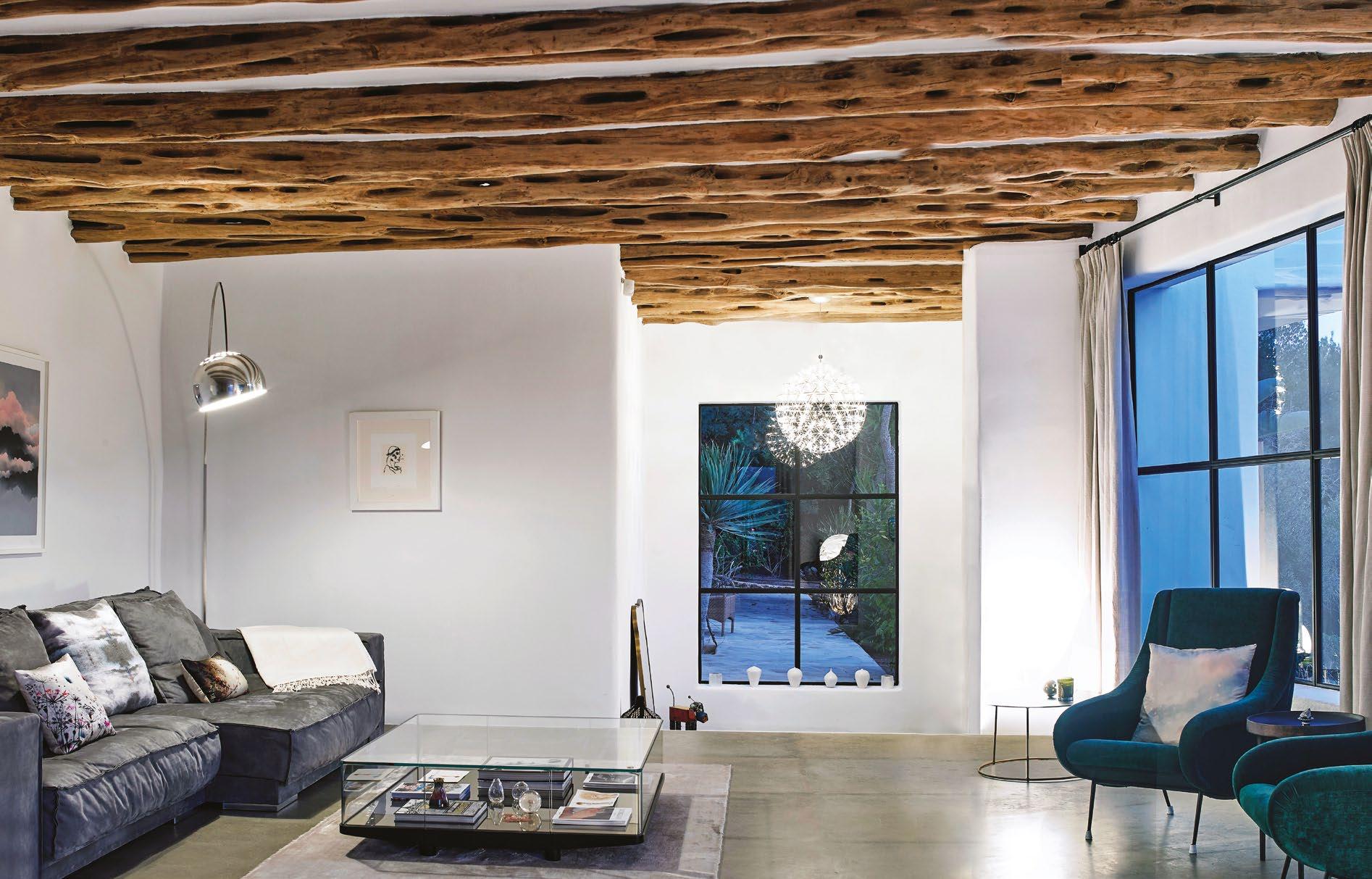

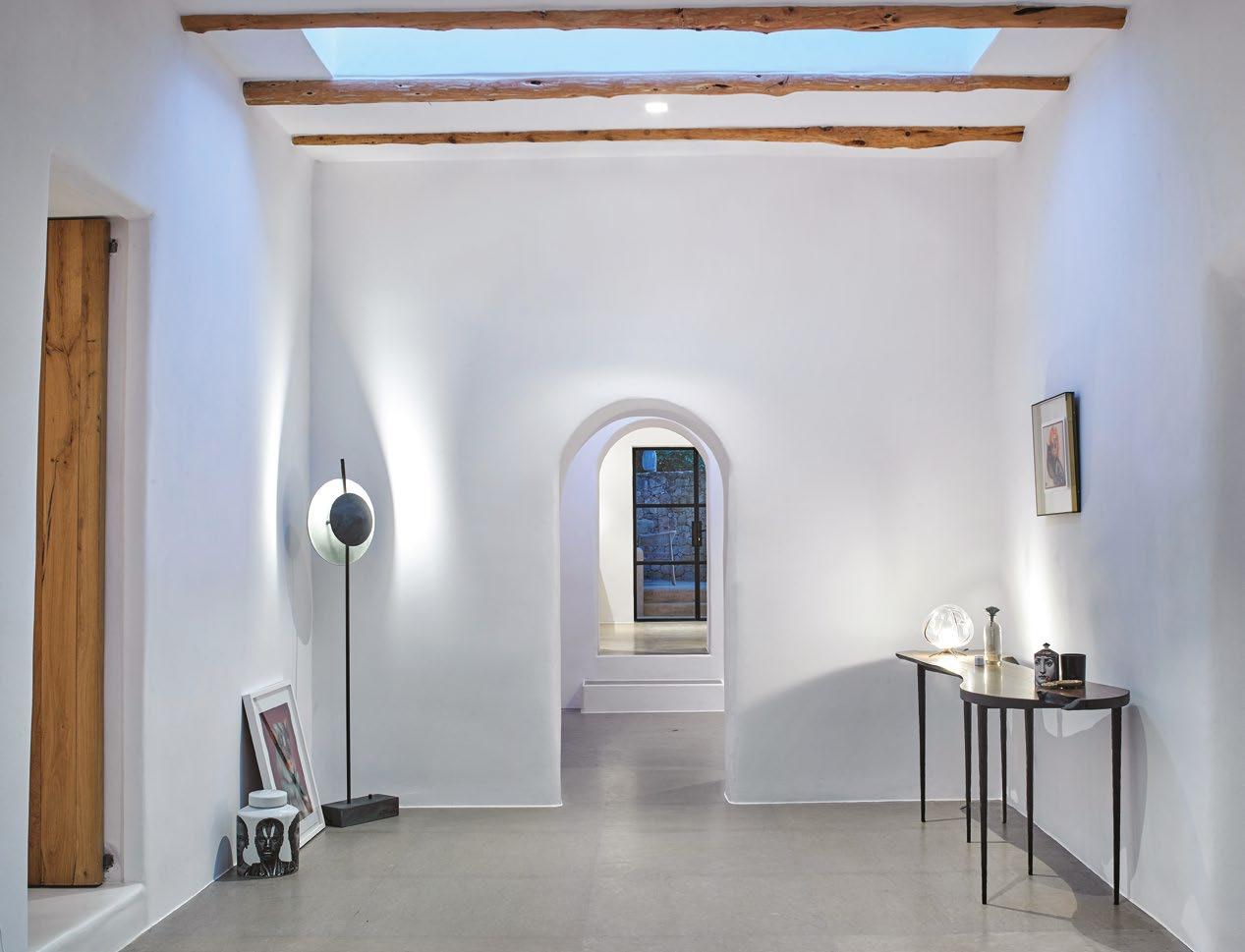
304
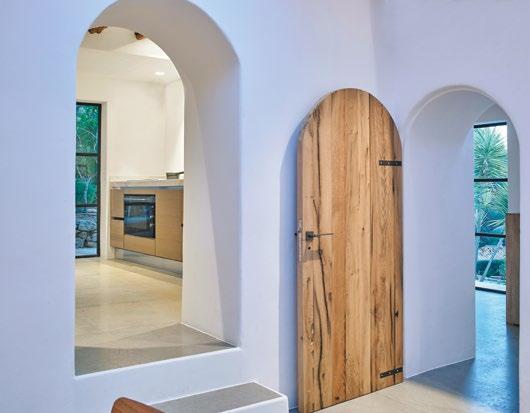
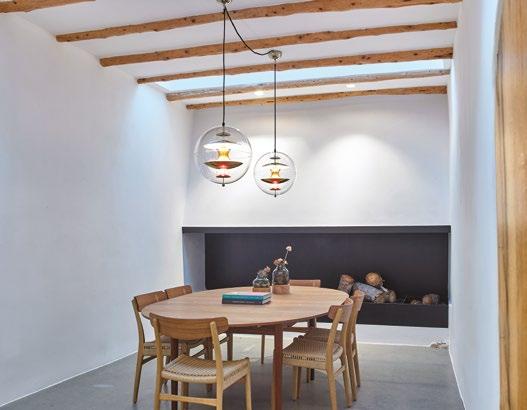

305
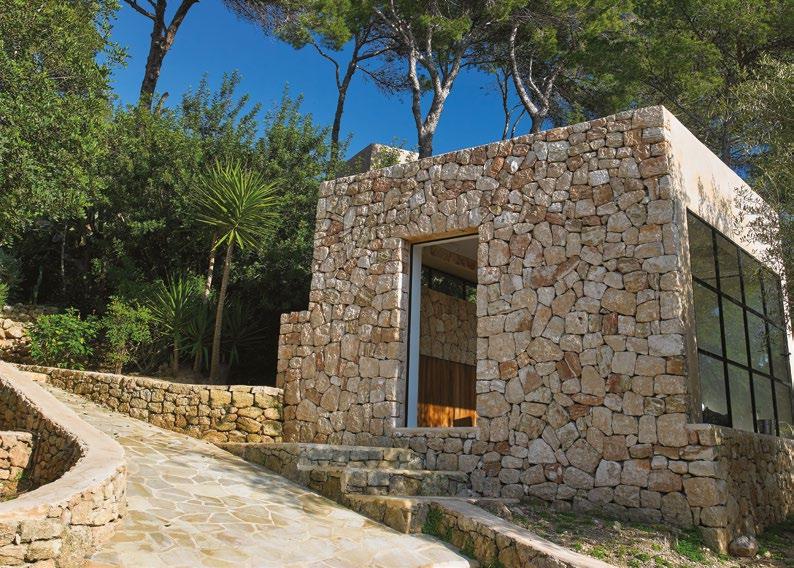
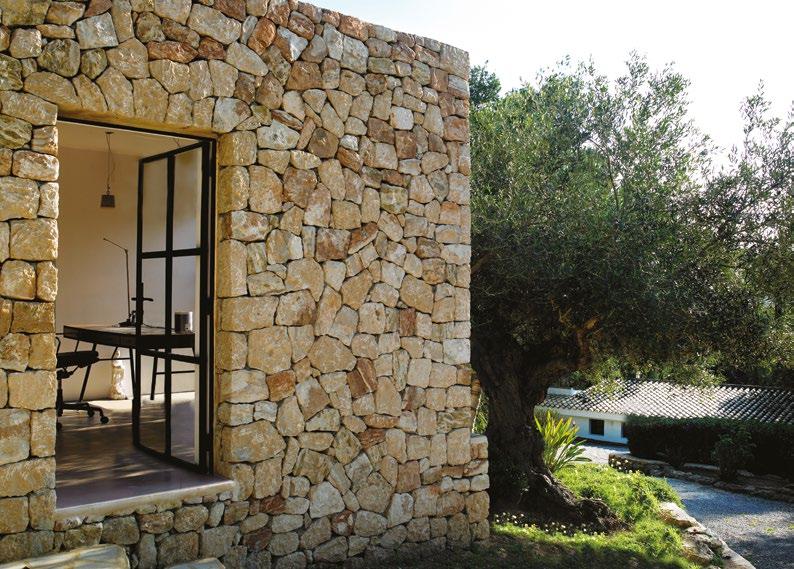
306
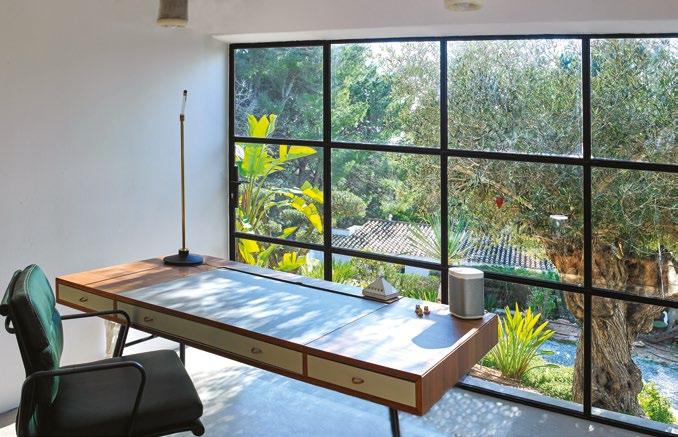

307
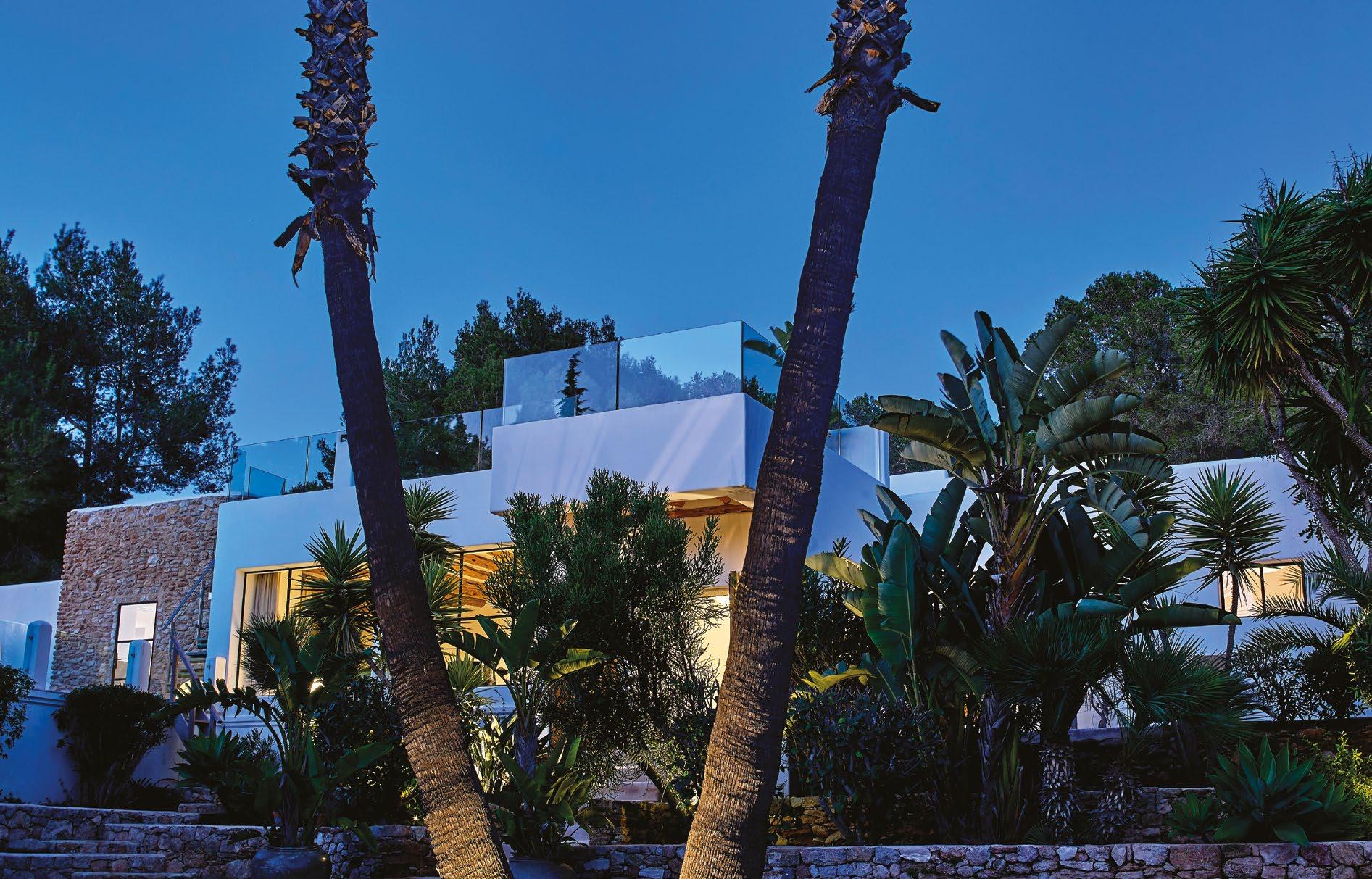


This rustic yet luxurious property with a vintage touch offered by a set of antiques is located near the municipality of Santa Eulalia del Río. It is a living testimony of the local craftsmanship expressed in Sabina beams, bespoke solid oak doors, and spectacular bronze-framed windows. A rustic-chic style with its exuberant and indispensable Ibizan touch throughout the space.

The revitalization works resulted in a warm and welcoming family home immersed in the native flora of innumerable shades of green and infinite colours that subtly emerge, giving off aromas.
Stone, the predominant material, celebrates nature and culture while facilitating the integration of the building into the landscape. Access to the house is along terraces, paths delimited by dry-set stone walls containing garden areas and up flights of solid stone stairs.
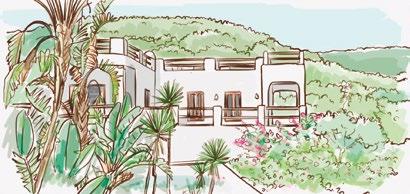
The character of the original house was maintained and enhanced by incorporating a carefully restored ancient circular tower into the design. These towers were traditionally built as defence viewpoints throughout the island, but they were not a common structure in domestic architecture. This special feature led The Blue Pearl’s team to turn it into Can D’es Puig’s eyecatcher and the focus of the house.

Old and new are cleverly fused, so a new guest house in exposed natural stone in the pool area fitted in effortlessly. The remodel incorporates larger windows to increase lighting and views. The brighter interiors are sober and welcoming. An ideal environment for relaxation and meditation. Hydraulic paving floors and accent walls add a touch of soft colour, while in one of the bathrooms, a freestanding copper bathtub invites a self-indulgent, refreshing soak with bubbles, something aromatic, and the indispensable island salts from the beautiful salt pans.
Cerca del municipio de Santa Eulalia del Río se encuentra esta finca rústica a la par que lujosa con un toque vintage que ofrece un conjunto de antigüedades. Es un testimonio vivo de la artesanía local expresada en vigas Sabina, puertas de roble macizo hechas a medida y espectaculares ventanas con marcos de bronce. Un estilo rústico-chic con su toque ibicenco exuberante e imprescindible en todo el espacio.
Los trabajos de revitalización dieron como resultado una cálida y acogedora vivienda familiar inmersa en la flora autóctona de innumerables matices de verde e infinitos colores que emergen sutilmente, despidiendo aromas.
La piedra, el material predominante, celebra la naturaleza y la cultura al tiempo que facilita la integración del edificio en el paisaje. El acceso a la casa se realiza a través de terrazas, caminos delimitados por muros de piedra calada que contienen zonas ajardinadas y tramos de escaleras de piedra maciza.
El carácter de la casa original se mantuvo y mejoró mediante la incorporación al diseño de una antigua torre circular cuidadosamente restaurada. Estas torres se construyeron tradicionalmente como miradores de defensa en toda la isla, pero no eran una estructura habitual en la arquitectura doméstica. Esta particularidad llevó al equipo de The Blue Pearl a convertirlo en el centro de atención de Can D’es Puig. Lo antiguo y lo nuevo se fusionan hábilmente, por lo que una nueva casa de huéspedes en piedra natural vista en el área de la piscina se integró sin esfuerzo.
La remodelación incorpora ventanas más grandes para aumentar la iluminación y las vistas. Los interiores más luminosos son sobrios y acogedores. Un entorno ideal para la relajación y la meditación. Los pisos de pavimentación hidráulica y las paredes decorativas agregan un toque de color suave, mientras que en uno de los baños, una bañera de cobre independiente invita a un refrescante baño autoindulgente con burbujas, algo aromático y las indispensables sales de la isla de las hermosas salinas.

311 Can Pep d´es Puig Ibiza
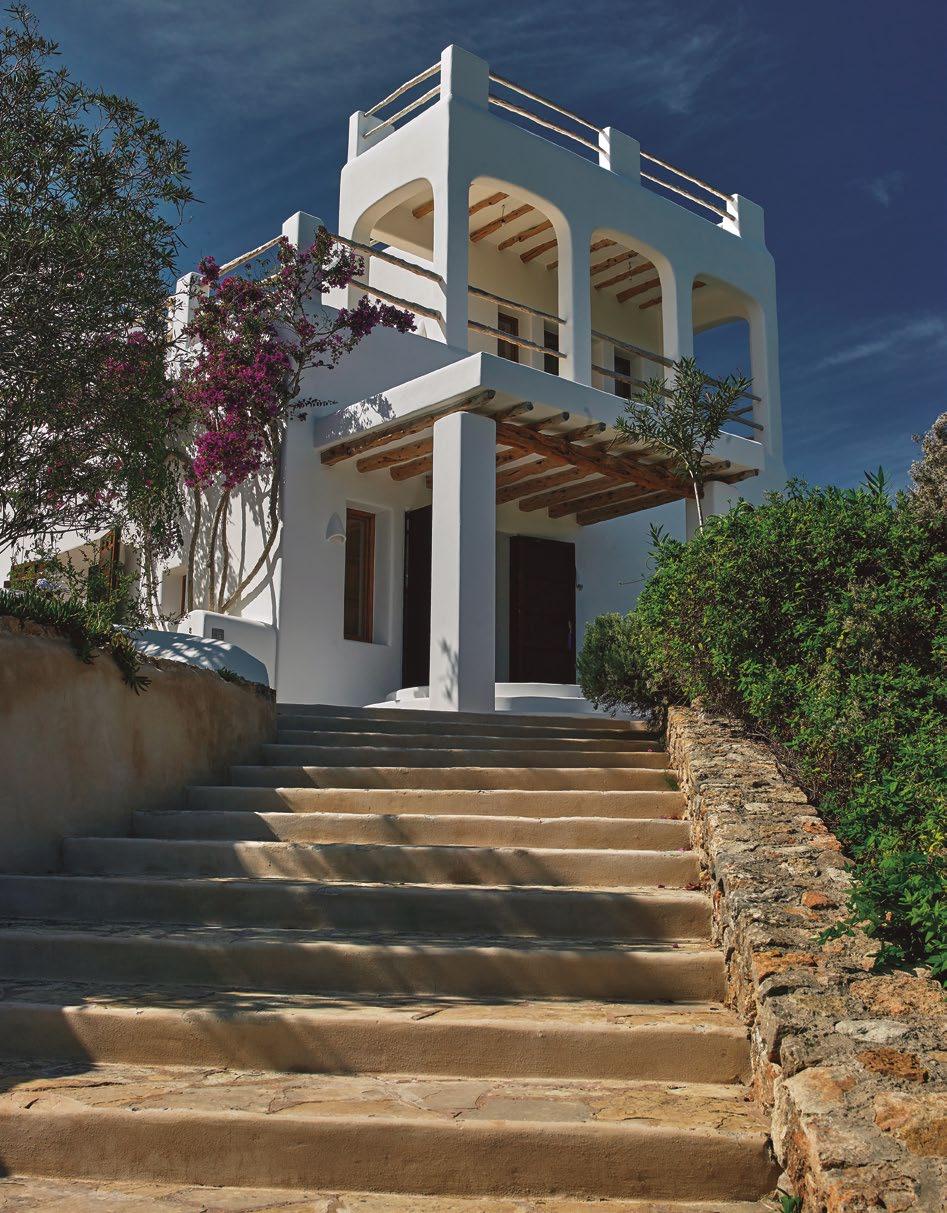
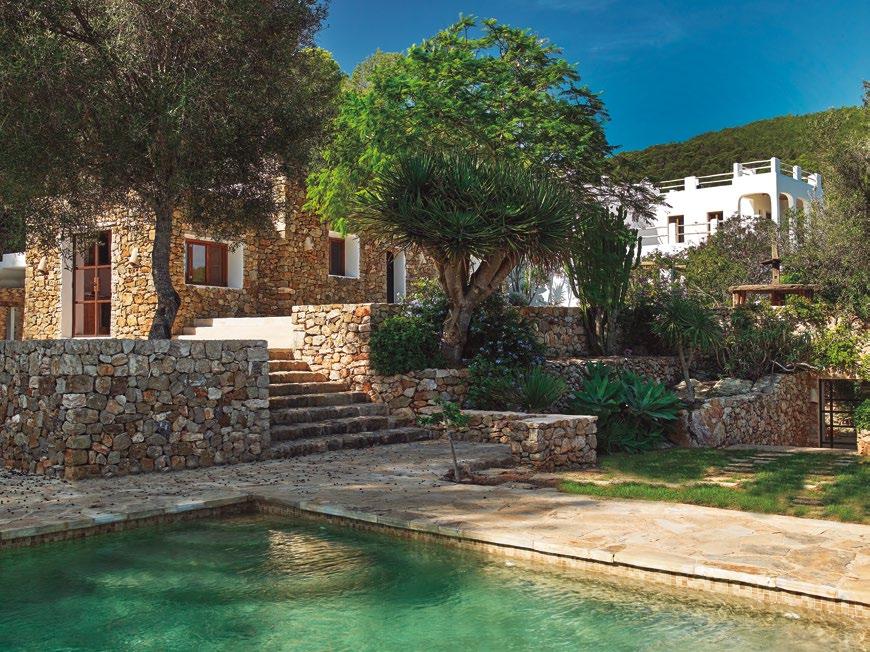

313
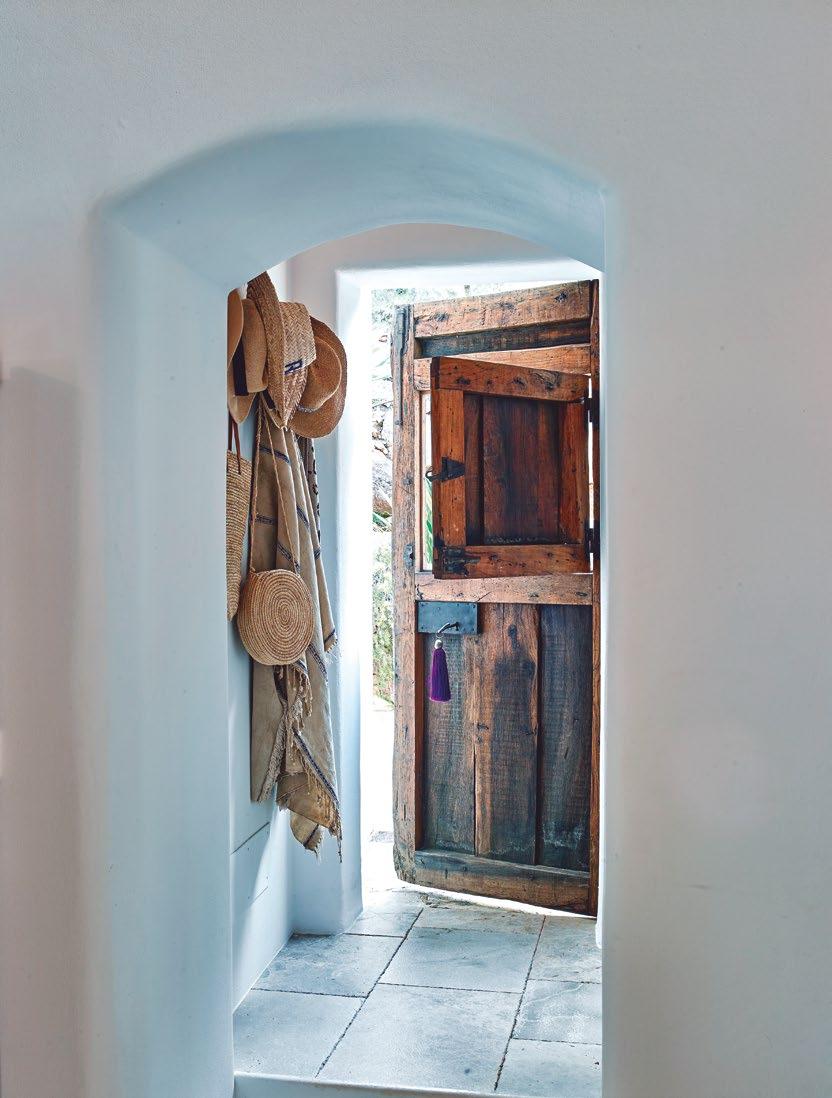
314
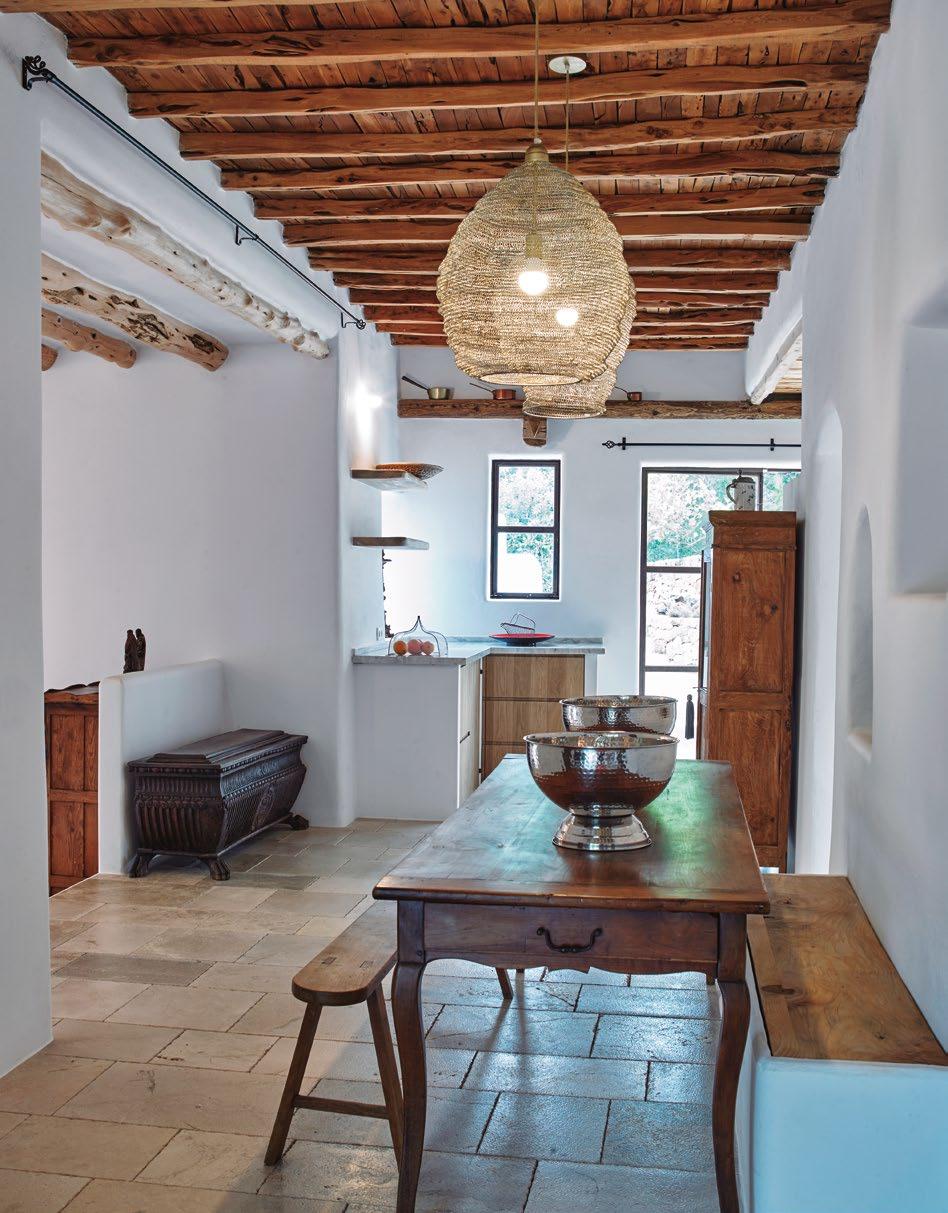
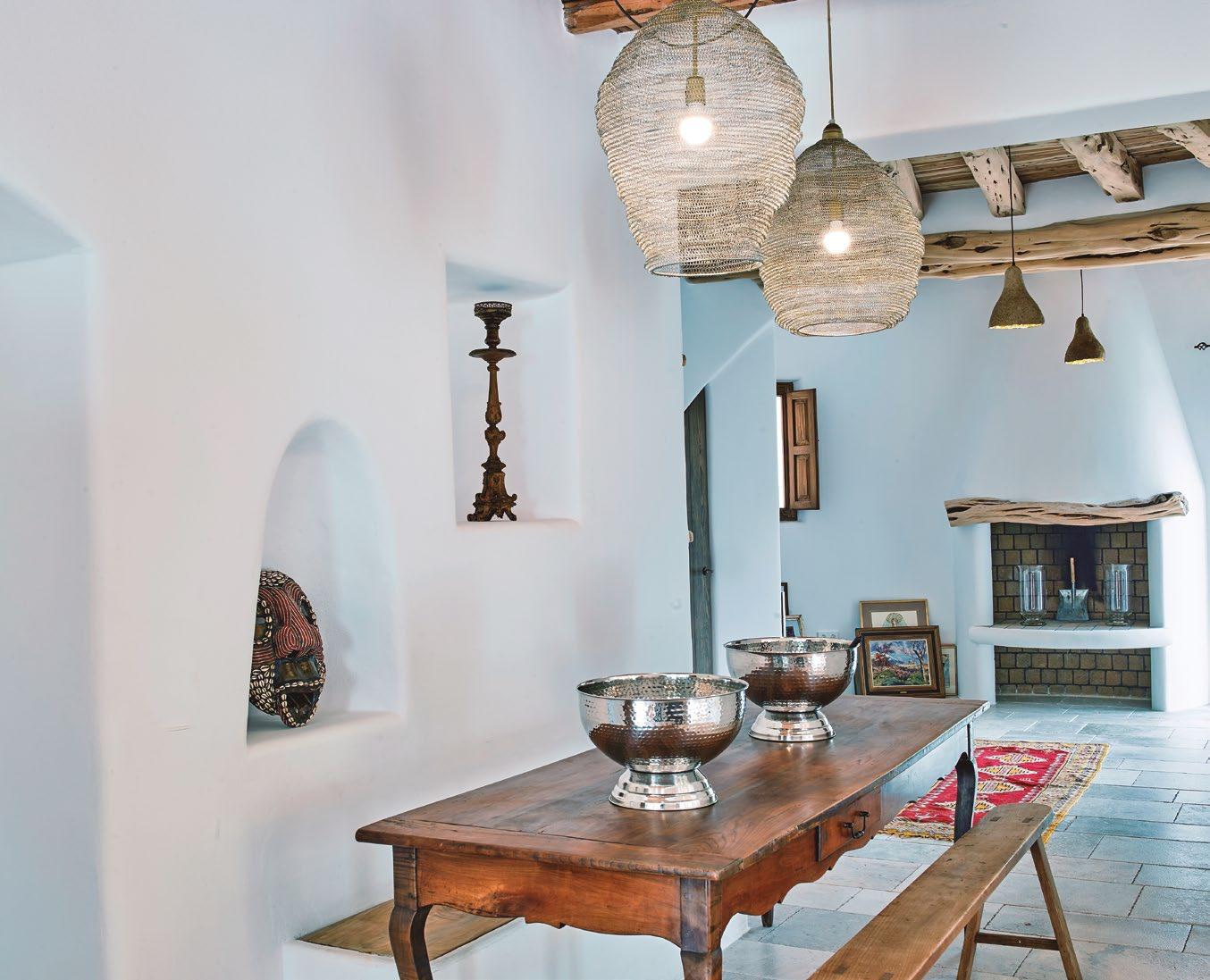
316
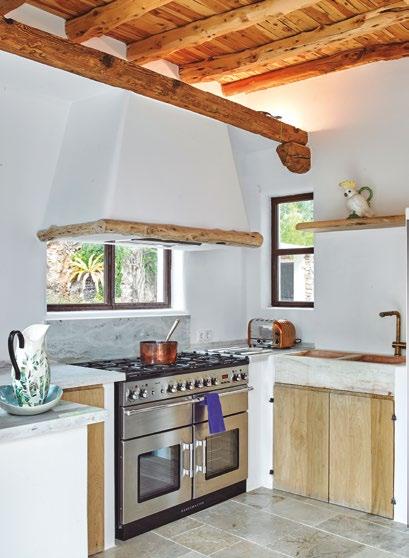

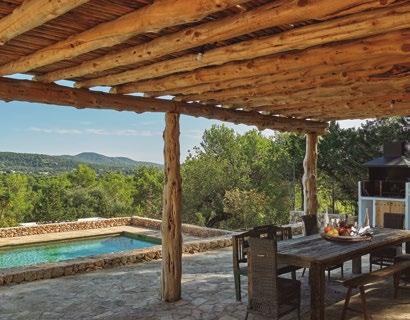
317
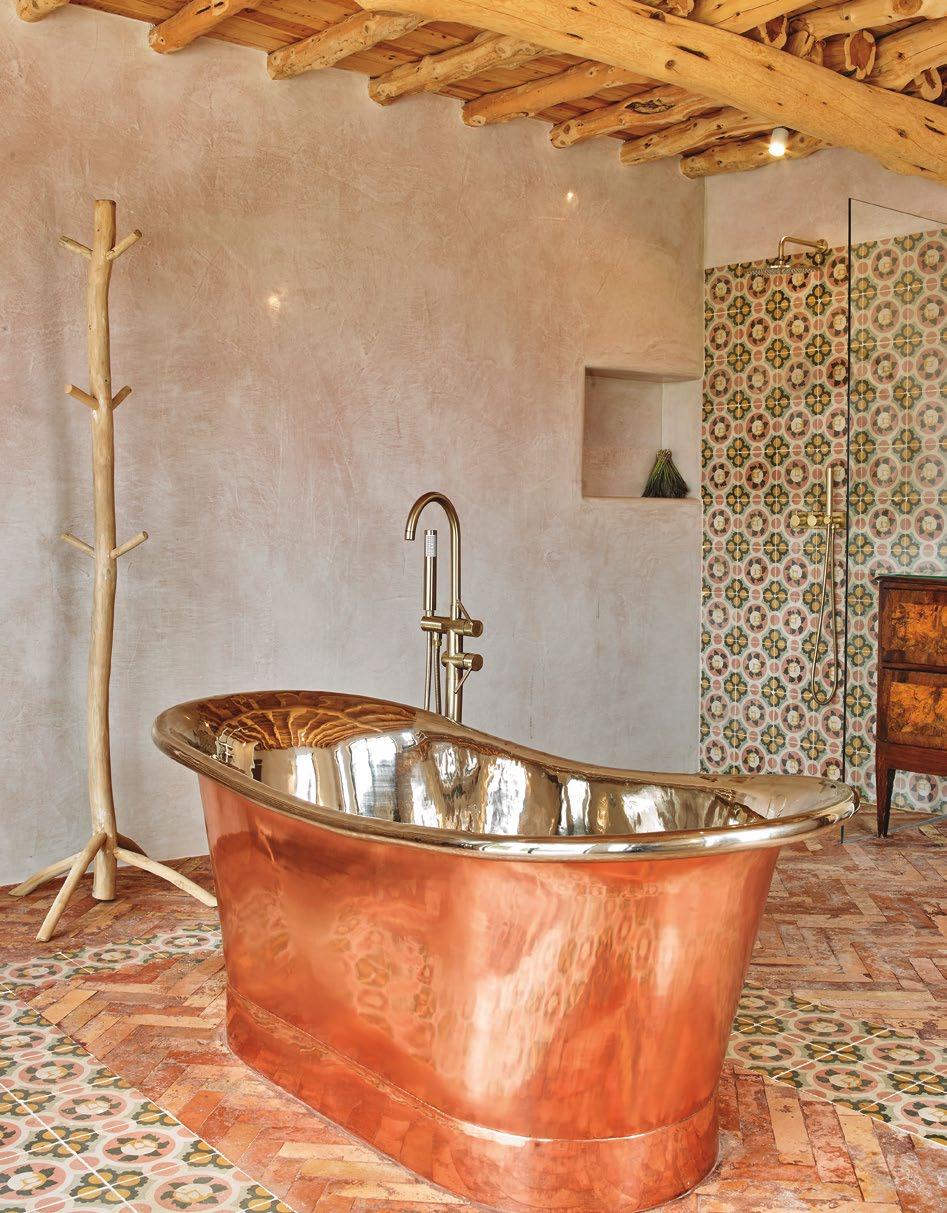

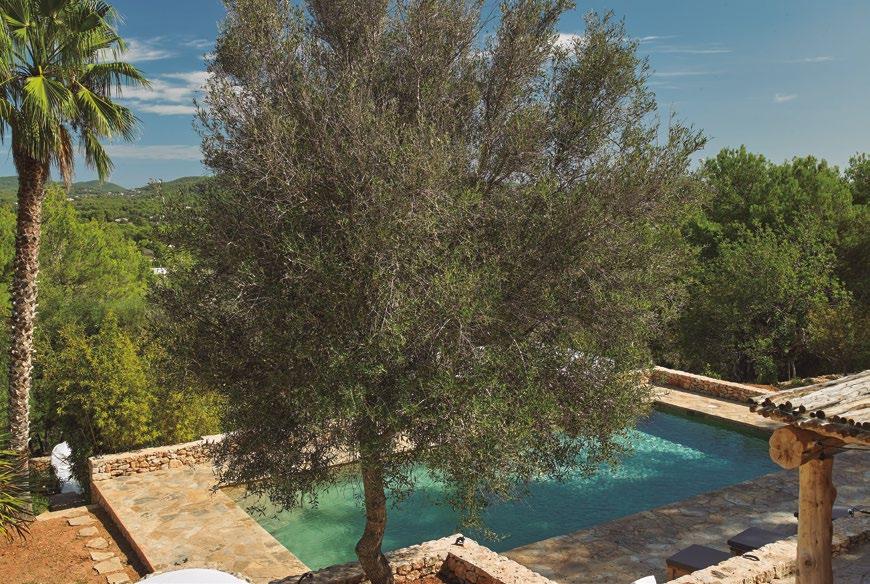

319
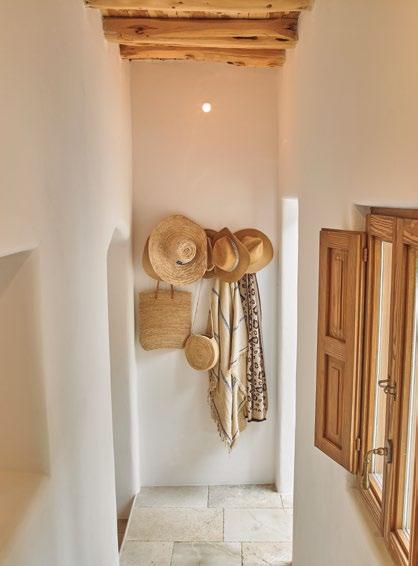
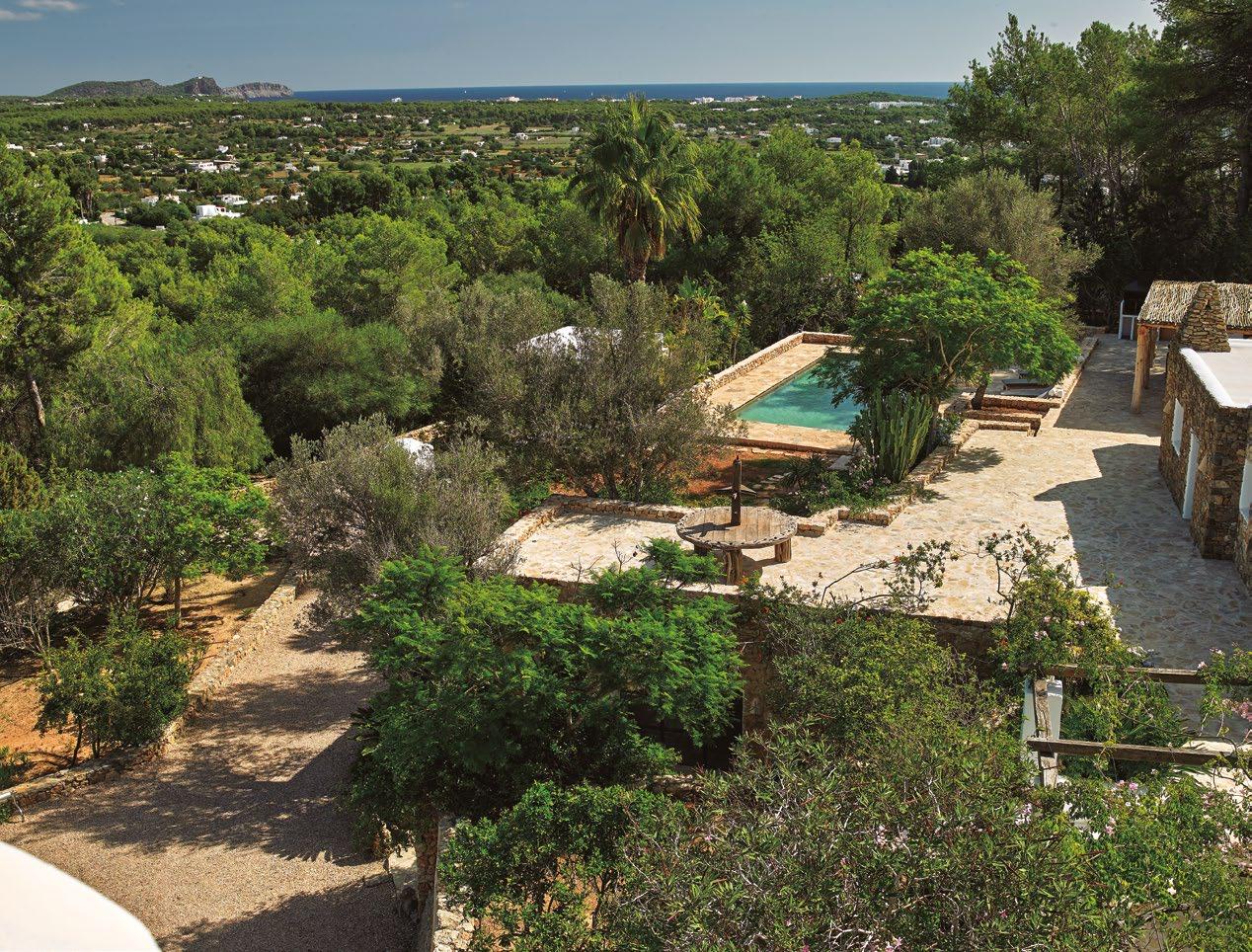

320

321
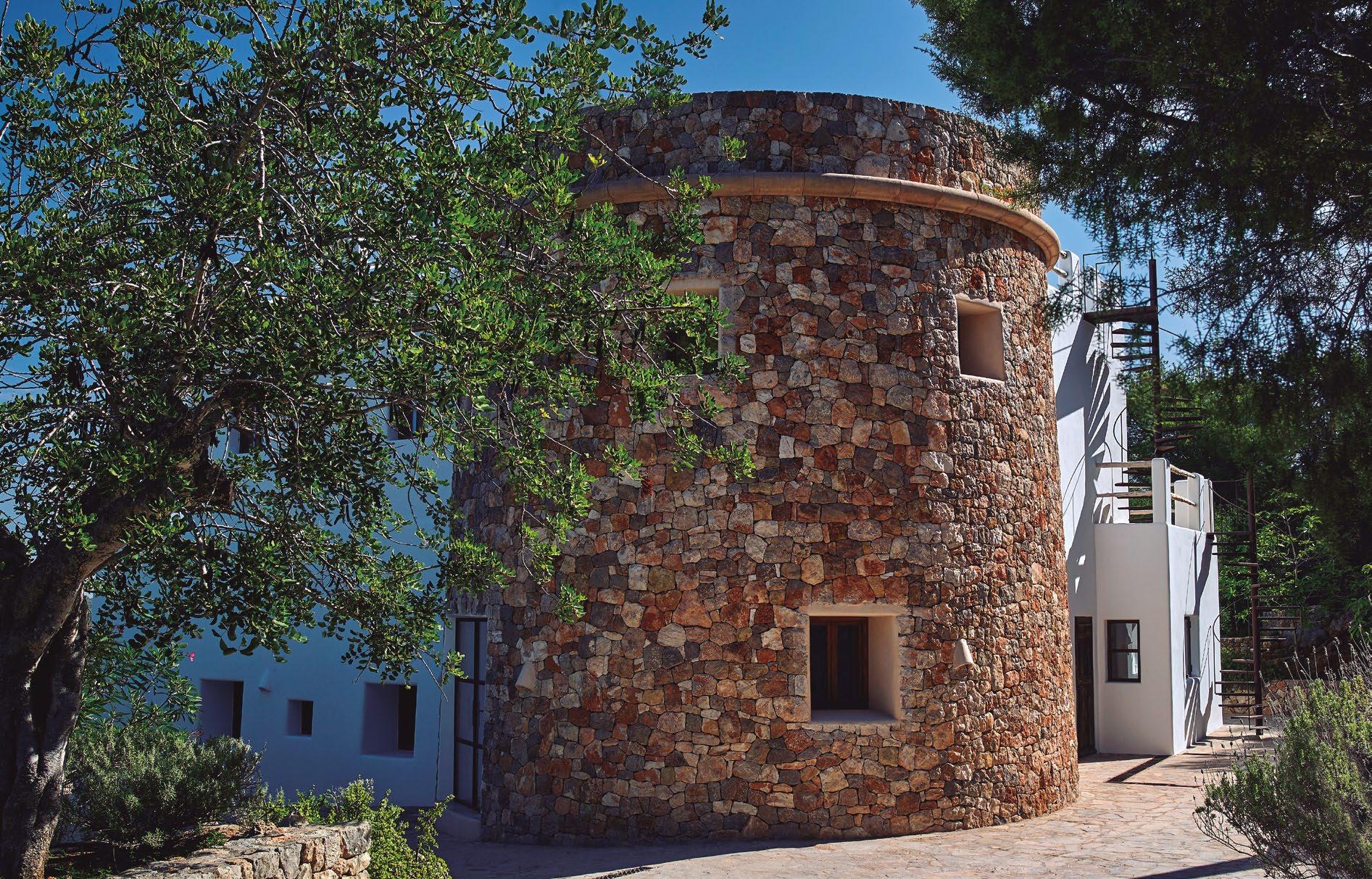

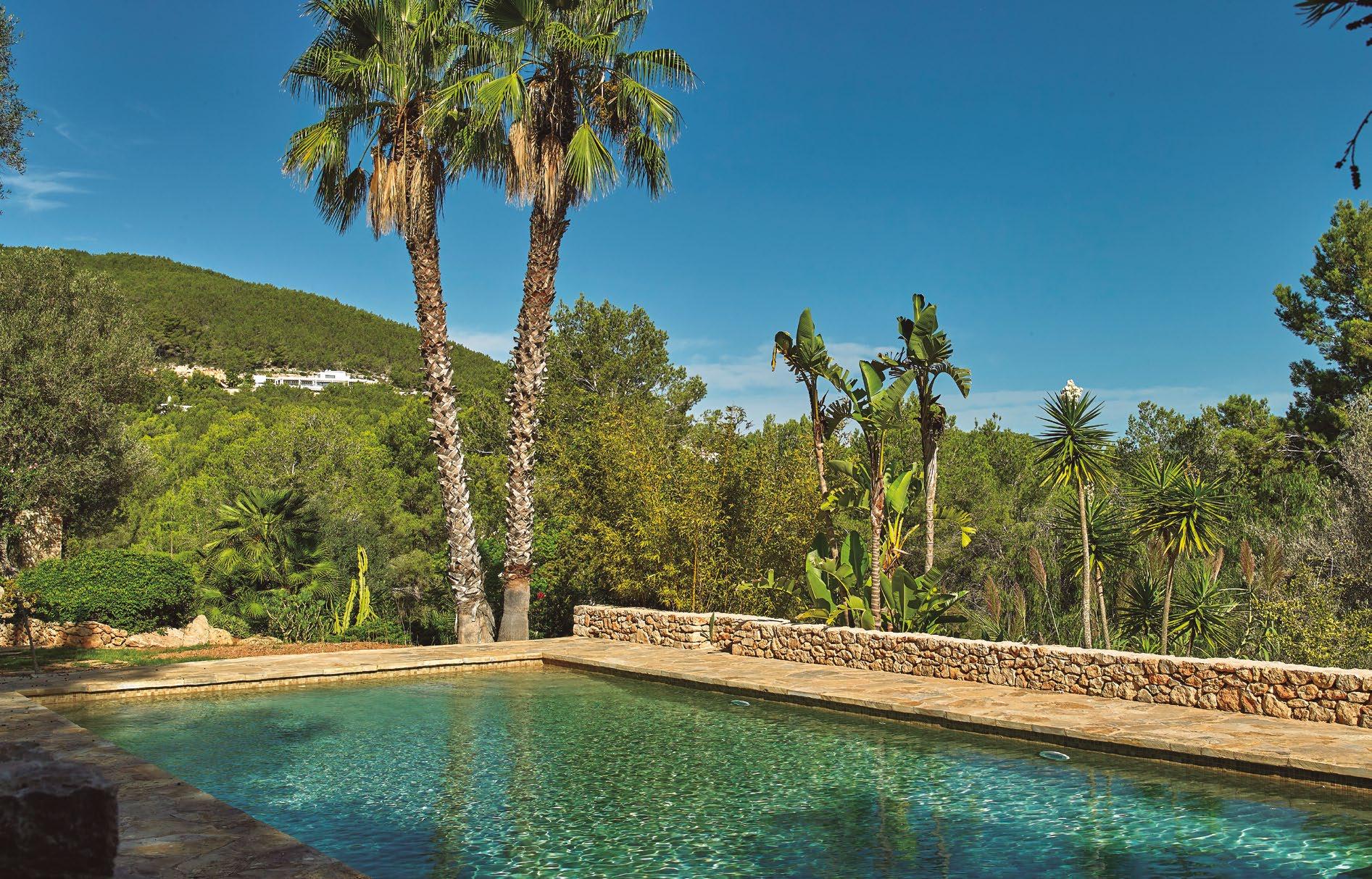

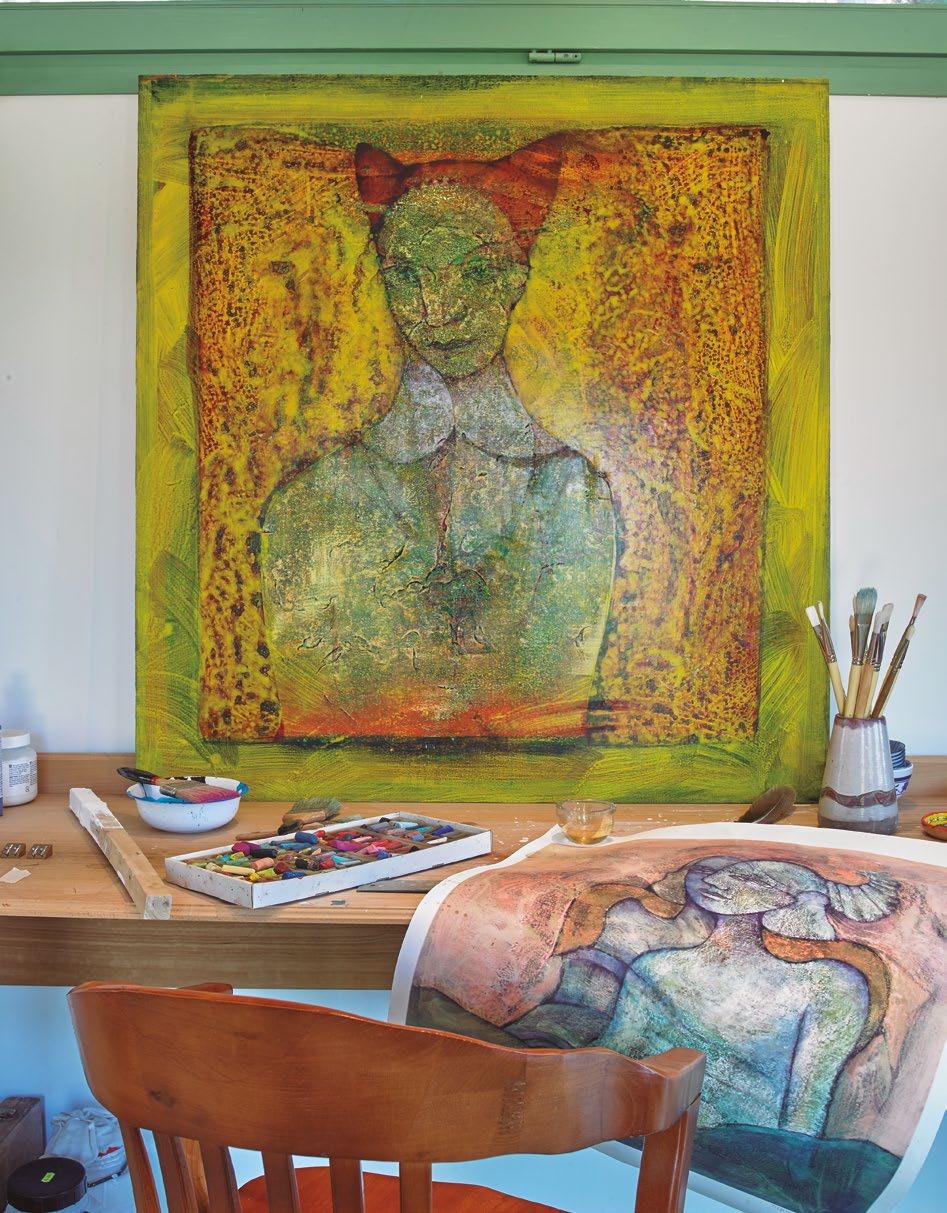
Atelier Lance Tilbury Ibiza
The famous British artist Lance Tilbury was looking for a space to take refuge and find the necessary inspiration to express his art. The Blue Pearl undertook this beautiful project with enthusiasm and commitment, developing and creating a new atelier for the artist. A lush green setting was transformed into the favorite place of this British-born artist.

The space occupies a charming small cottage-like construction. It is painted a single shade of green to merge with the surrounding vegetation.
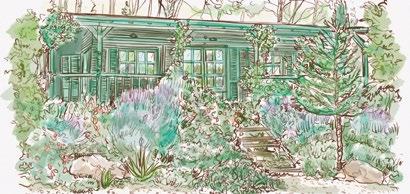
The Blue Pearl designed a modest yet charming wooden cabin in the forest amid flowers, bushes, and trees, creating a sustainable structure connected to nature. The design creates an environment that is simultaneously wild and delicate.
Nature takes centre stage in this artist’s hideaway. With deep shades of green and abundant light, nature is truly at the forefront of this artistic corner wherever you look, the perfect environment to work in peace and be inspired by the incomparable beauty of Ibiza’s nature.
Outside, a bocce ball court and a large free-form pool denote leisure and naturality in pleasant company. Fun enhances inspiration, relaxes and stimulates the mind to later delve into the brushes, tones, nuances, lights, and canvases in a metaphorical celebration of colours.
El famoso artista británico Lance Tilbury buscaba un espacio donde refugiarse y encontrar la inspiración necesaria para expresar su arte. The Blue Pearl emprendió este hermoso proyecto con entusiasmo y compromiso, desarrollando y creando un nuevo atelier para el artista, Un entorno verde y exuberante se transformó en el lugar favorito de este artista de origen británico.


El espacio ocupa una pequeña y encantadora construcción tipo cabaña. Está pintado de un solo tono de verde para fusionarse con la vegetación circundante.
The Blue Pearl diseñó una cabaña de madera modesta pero encantadora en el bosque en medio de flores, arbustos y árboles, creando una estructura sostenible conectada con la naturaleza. El diseño crea un ambiente que es a la vez salvaje y delicado.
La naturaleza cobra protagonismo en el escondite de este artista. Con profundos tonos de verde y abundante luz, la naturaleza está verdaderamente a la vanguardia de este rincón artístico por donde se mire, el entorno perfecto para trabajar con tranquilidad e inspirarse en la incomparable belleza de la naturaleza ibicenca.
En el exterior, una cancha de bochas y una gran piscina de forma libre denotan ocio y naturalidad en agradable compañía. La diversión potencia la inspiración, relaja y estimula la mente para luego adentrarse en los pinceles, tonos, matices, luces y lienzos, en una metafórica fiesta de colores.
327
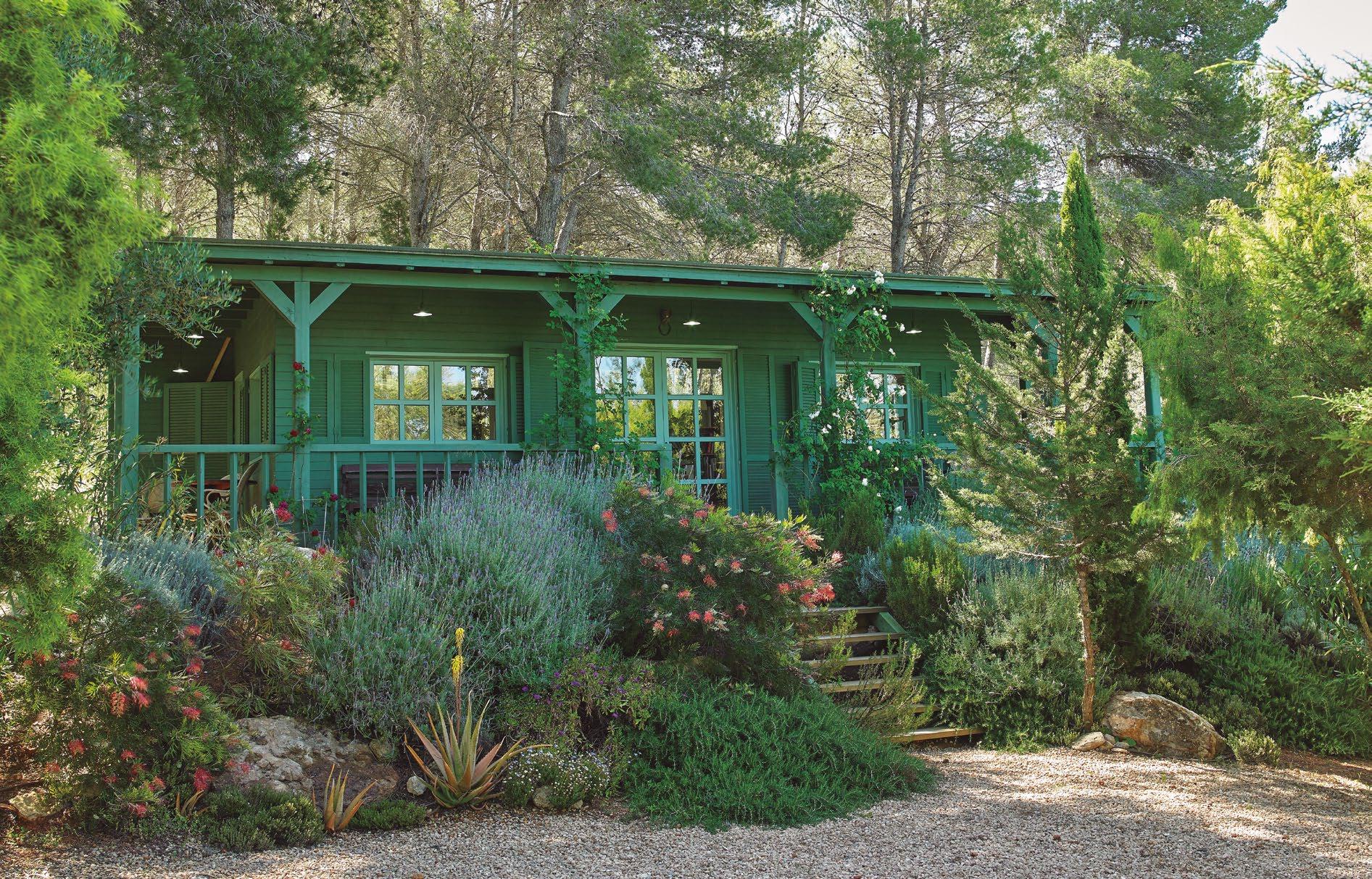

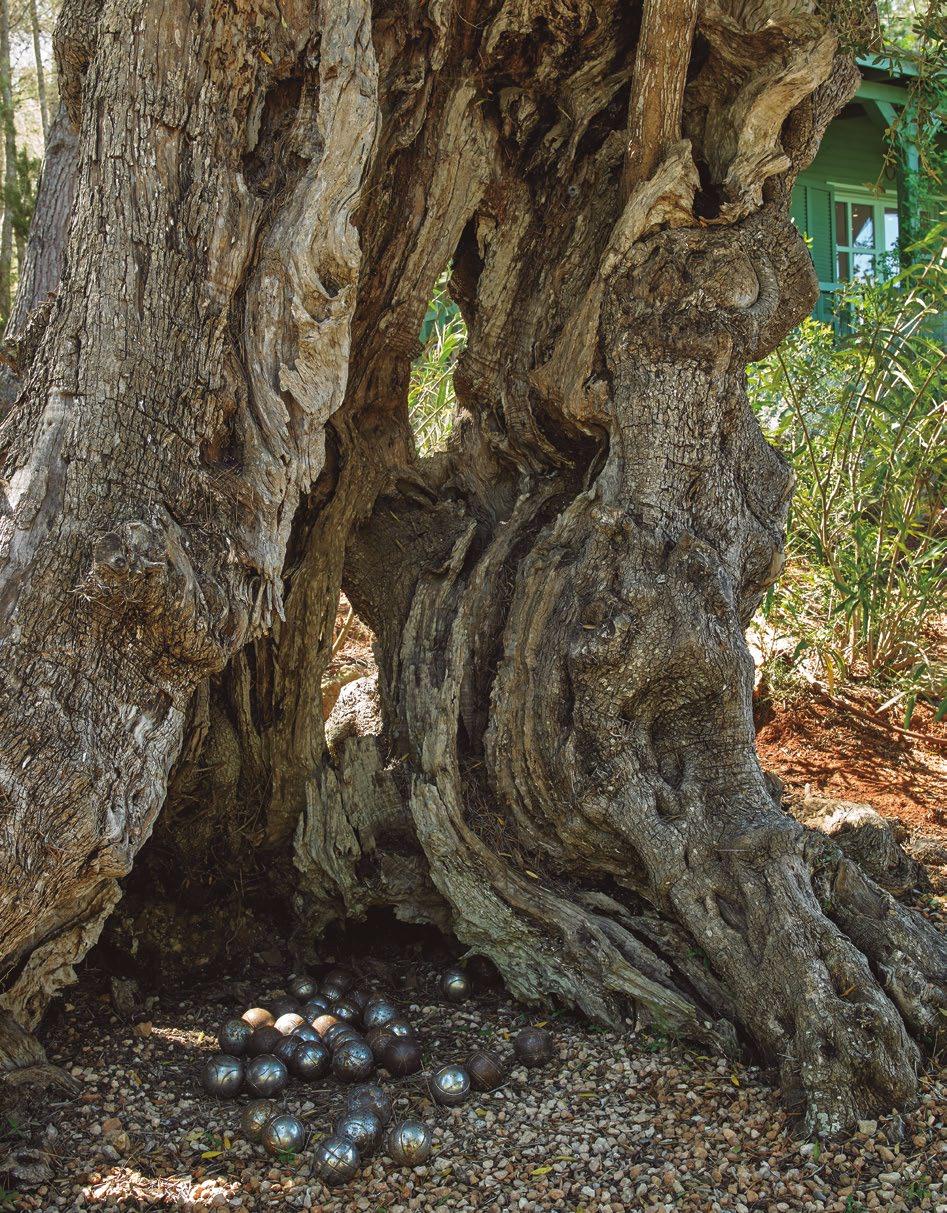

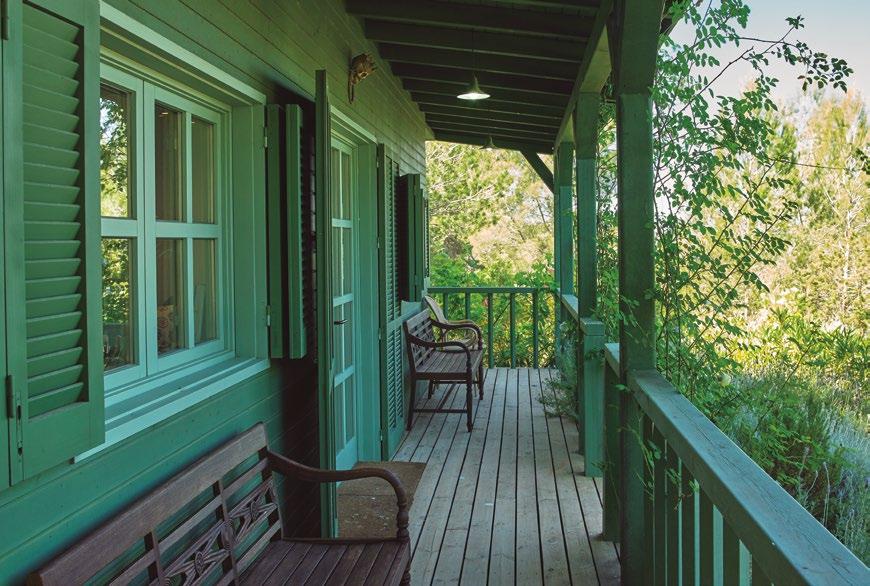
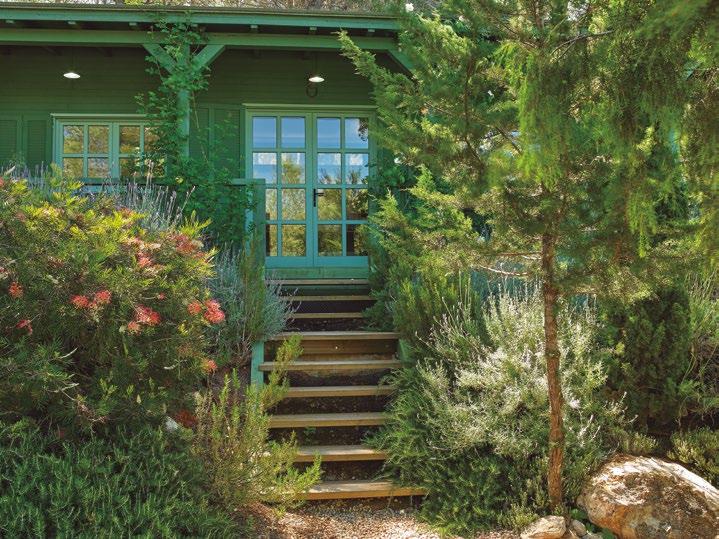
331
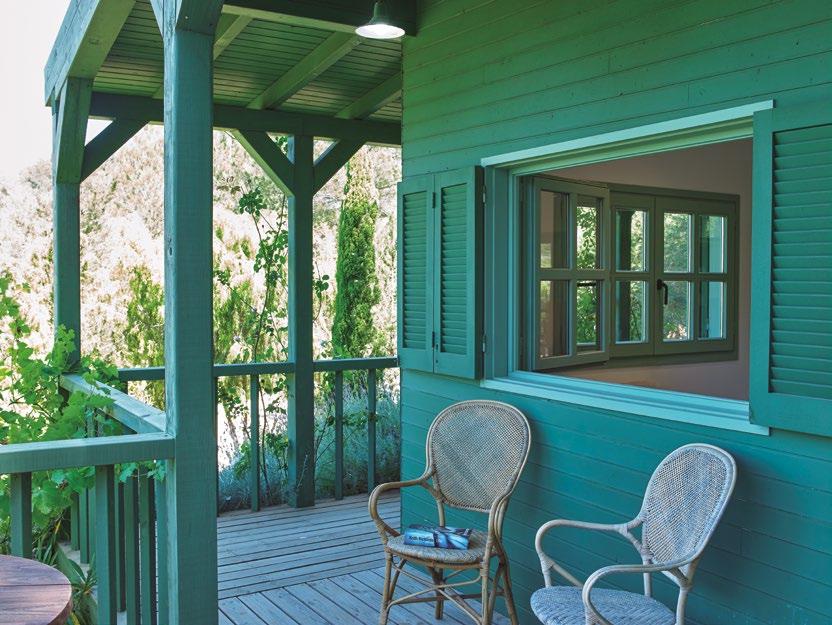

332

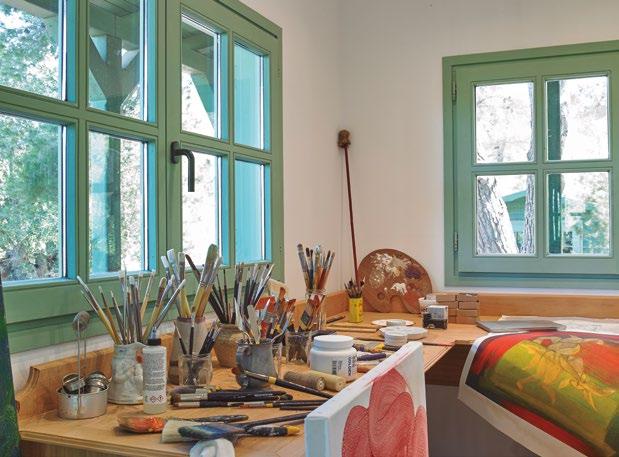
333



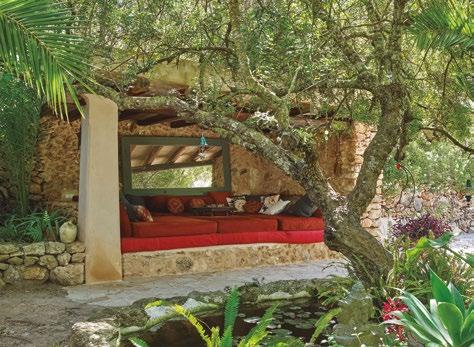

335
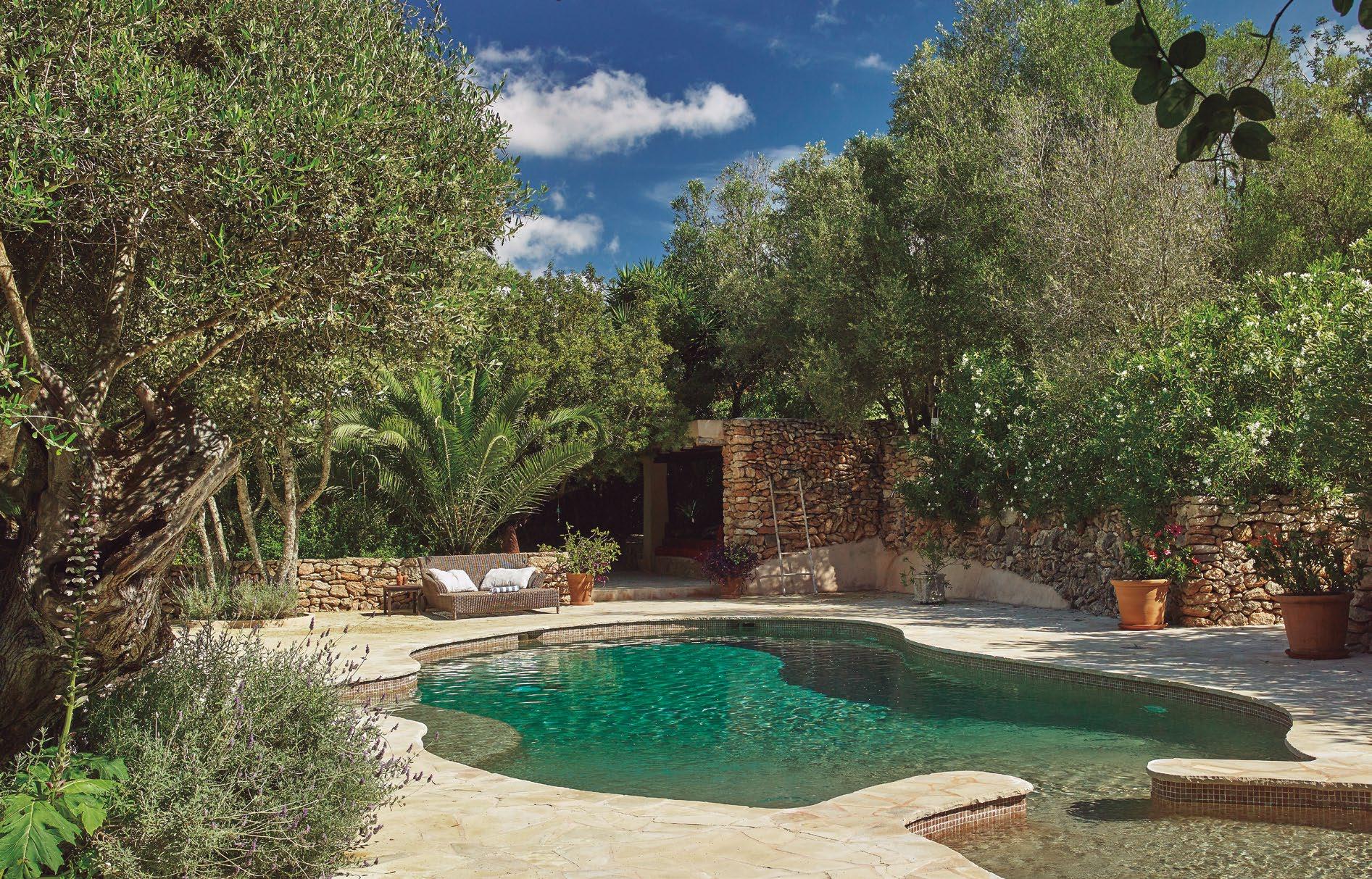

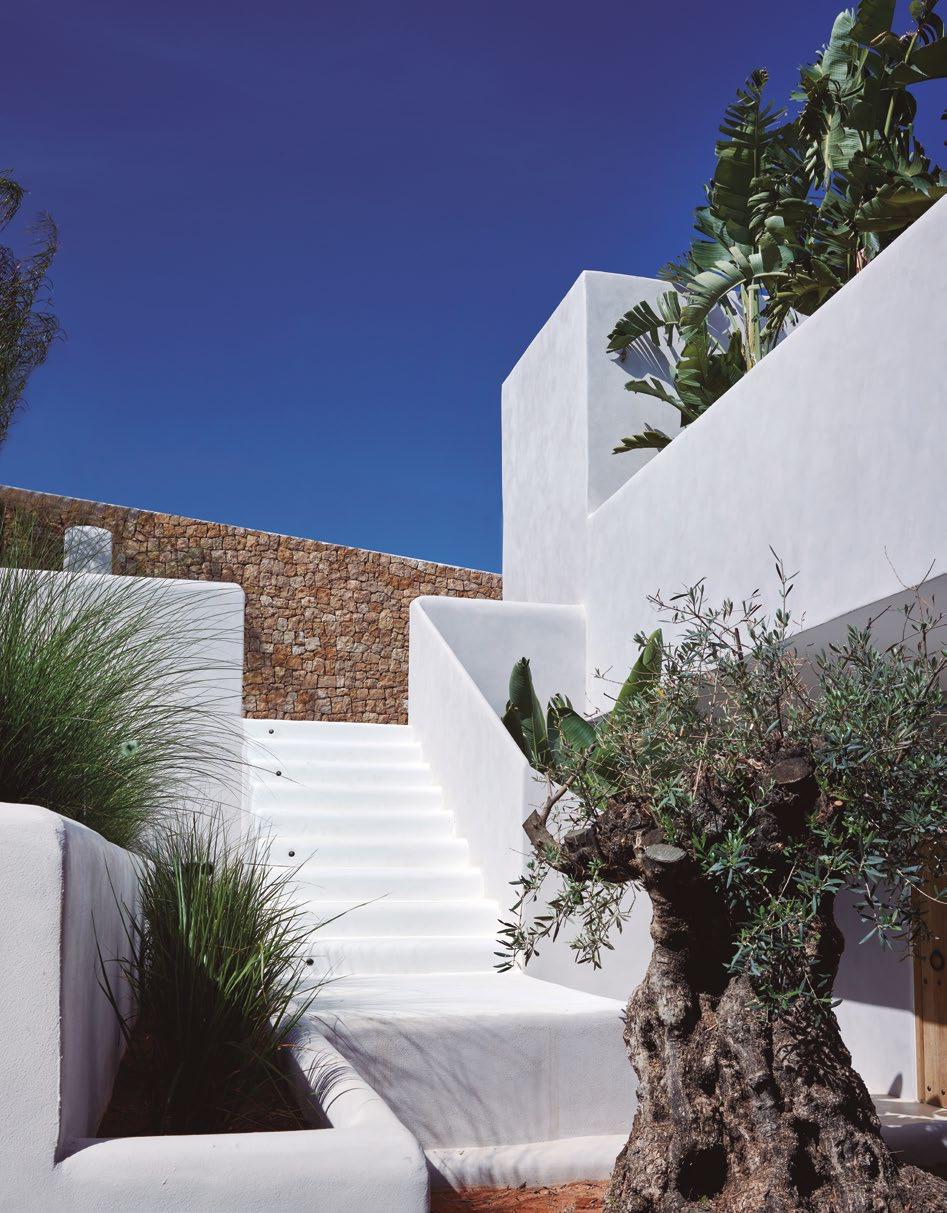
Can Strelitzia Ibiza
The Blue Pearl built a dream home for one of their clients, a comprehensive and unique project; Ibizan modernism; clean lines complemented with a mix of materials from northern Spain and Ibiza; a simple but sophisticated design combined with exquisite craftsmanship.

The dialogue between modern technology and craftsmanship faithfully represents The Blue Pearl’s design and construction standards. The house was designed and built with sustainability in mind, adapting well to its environment, both in its form and scale and in its adaptation to the island’s climate. High-end windows and doors were key to achieving this goal, creating a pleasant, energy-efficient interior environment. Their minimalistic design integrates effortlessly into the house’s clean form.
With minimal use of walls to separate the different spaces, the interior is open to light and views.
It is in this sophisticated simplicity that craftsmanship takes centre stage. Wood-slatted shades screens, rough-sawn wood surfaces, handcrafted tiles lining shower walls, and a golden wall art by a local artist celebrate the island’s culture and traditions, the love for the manmade, and the appreciation for everything that nature provides us with.
This incorporation of craftsmanship into the built environment leads to the perfect integration of the house into the landscape. Technology is functional; craftsmanship is character, identity, and love for all that is natural.
The Blue Pearl construyó una casa de ensueño para uno de sus clientes, un proyecto destacado y único; modernismo ibicenco; líneas limpias complementadas con una mezcla de materiales del norte de España e Ibiza; un diseño simple pero sofisticado combinado con una artesanía exquisita. El diálogo entre la tecnología moderna y la artesanía representa fielmente los estándares de diseño y construcción de The Blue Pearl. La casa fue diseñada y construida pensando en la sostenibilidad, adaptándose bien a su entorno, tanto en su forma y escala como en su adaptación al clima de la isla. Las ventanas y puertas de alta gama fueron clave para lograr este objetivo, creando un ambiente interior agradable y energéticamente eficiente. Su diseño minimalista se integra sin esfuerzo en las formas limpias de la casa.



Con un uso mínimo de paredes para separar los diferentes ambientes, el interior está abierto a la luz y las vistas. Es en esta sofisticada simplicidad donde la artesanía cobra protagonismo. Las pantallas de listones de madera, las superficies de tablones de madera de corte áspero, los azulejos hechos a mano que revisten las paredes de la ducha y un mural con toques dorados de un artista local celebran la cultura y las tradiciones de la isla, el amor por lo hecho a mano y el aprecio por todo lo que la naturaleza nos brinda.
Esta incorporación de la artesanía al entorno construido conduce a la perfecta integración de la casa en el paisaje. La tecnología es funcional; la artesanía es carácter, identidad y amor por todo lo natural.
339


340
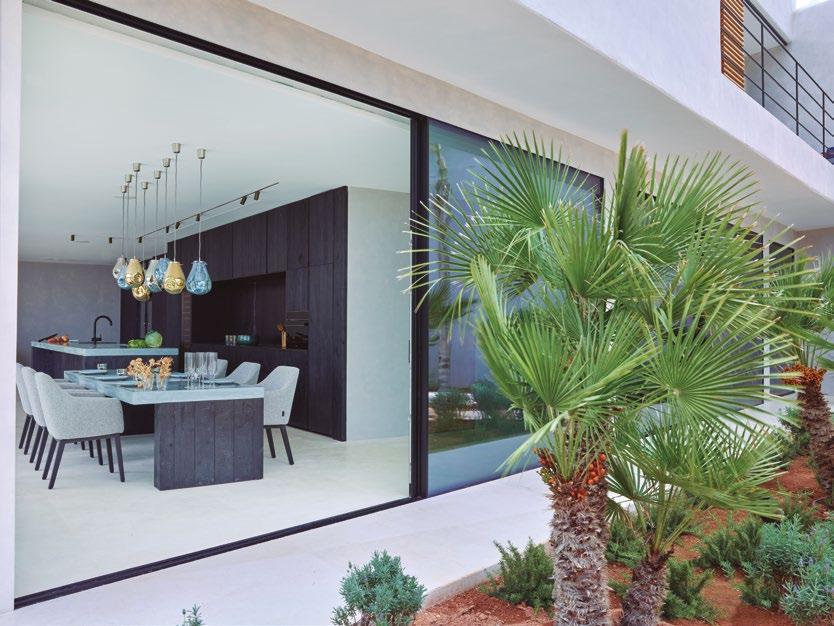

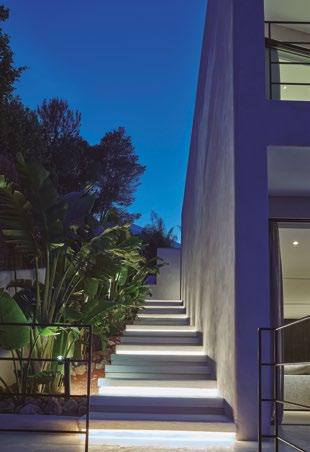
341
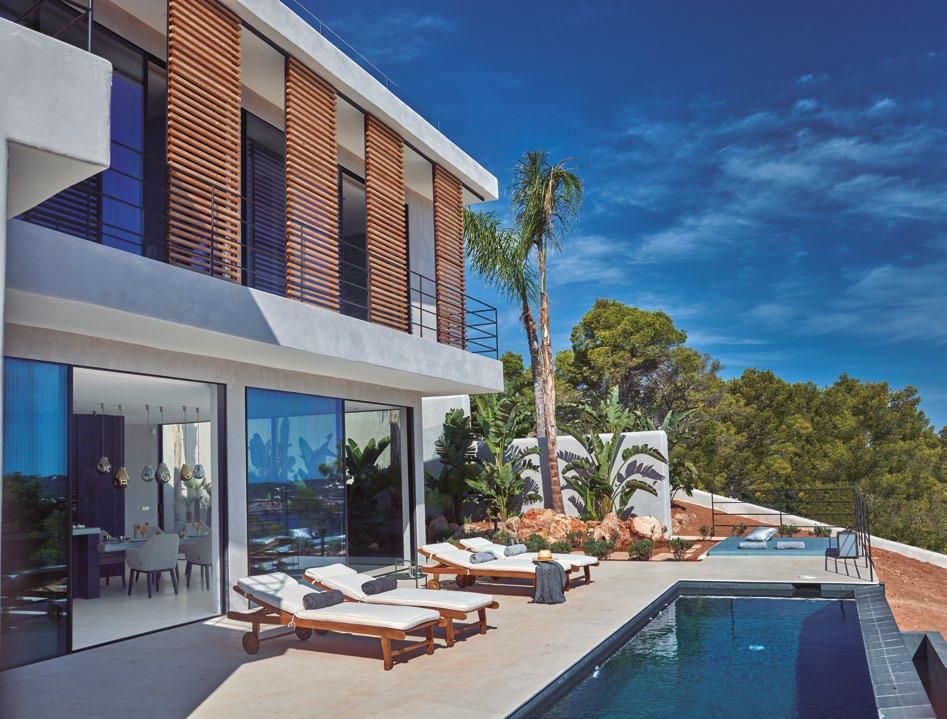
342
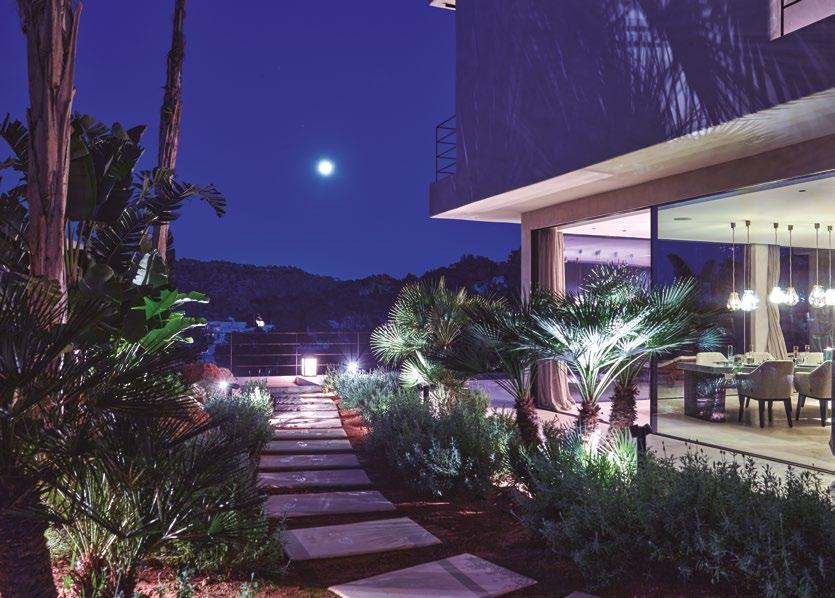
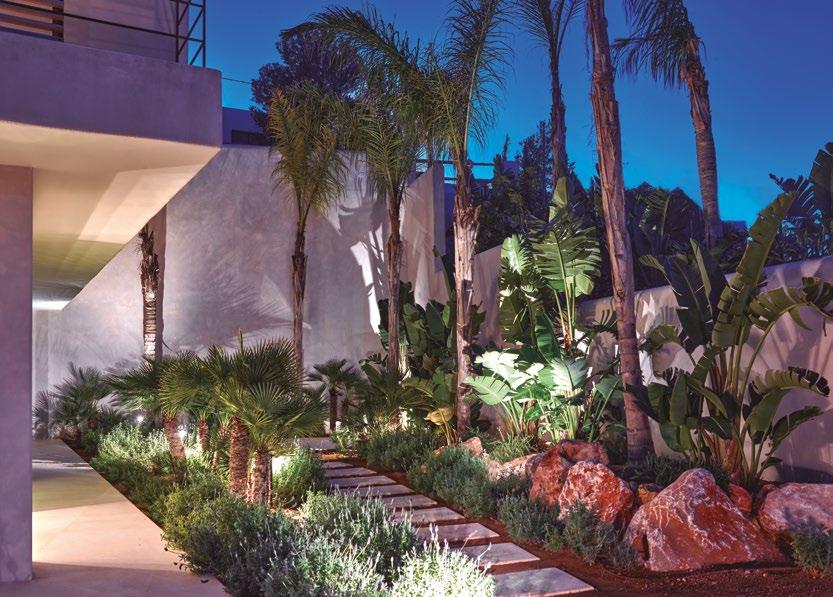
343

344


345
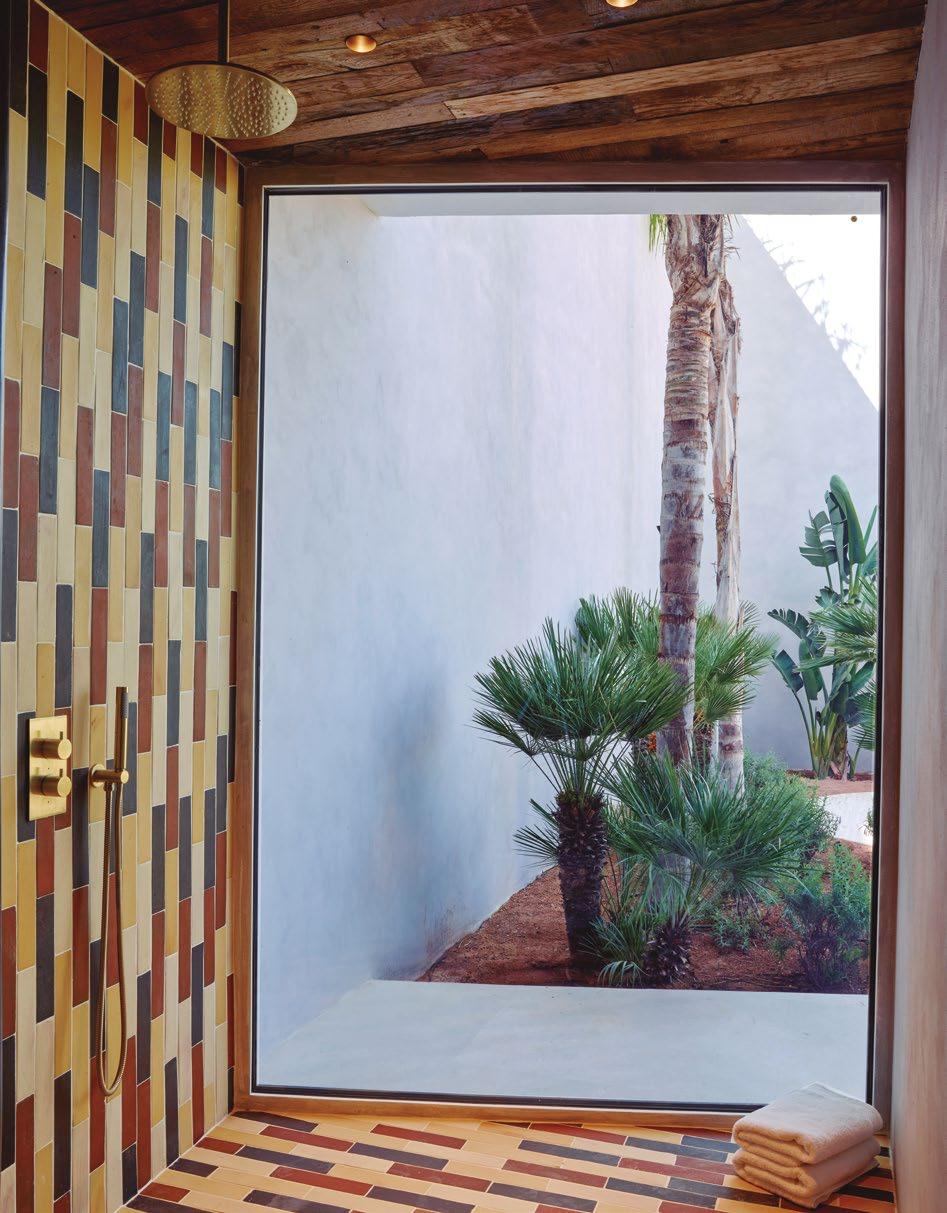

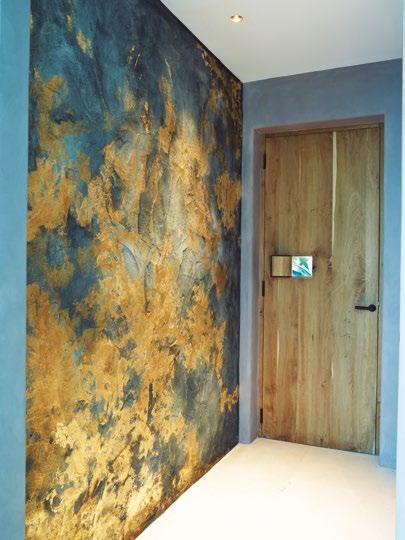
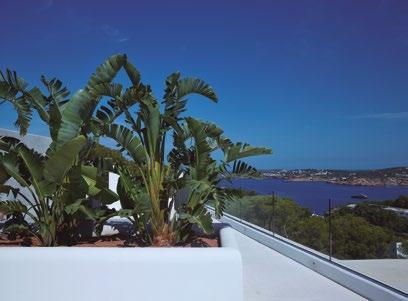
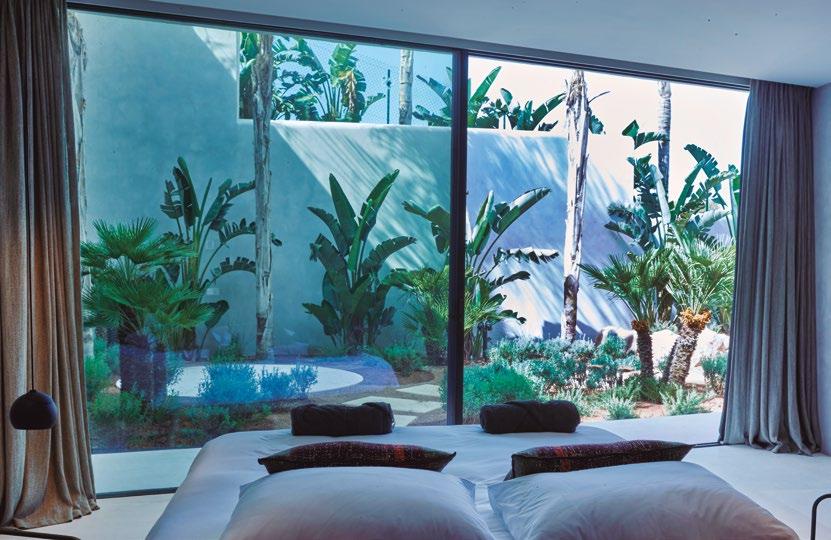
347
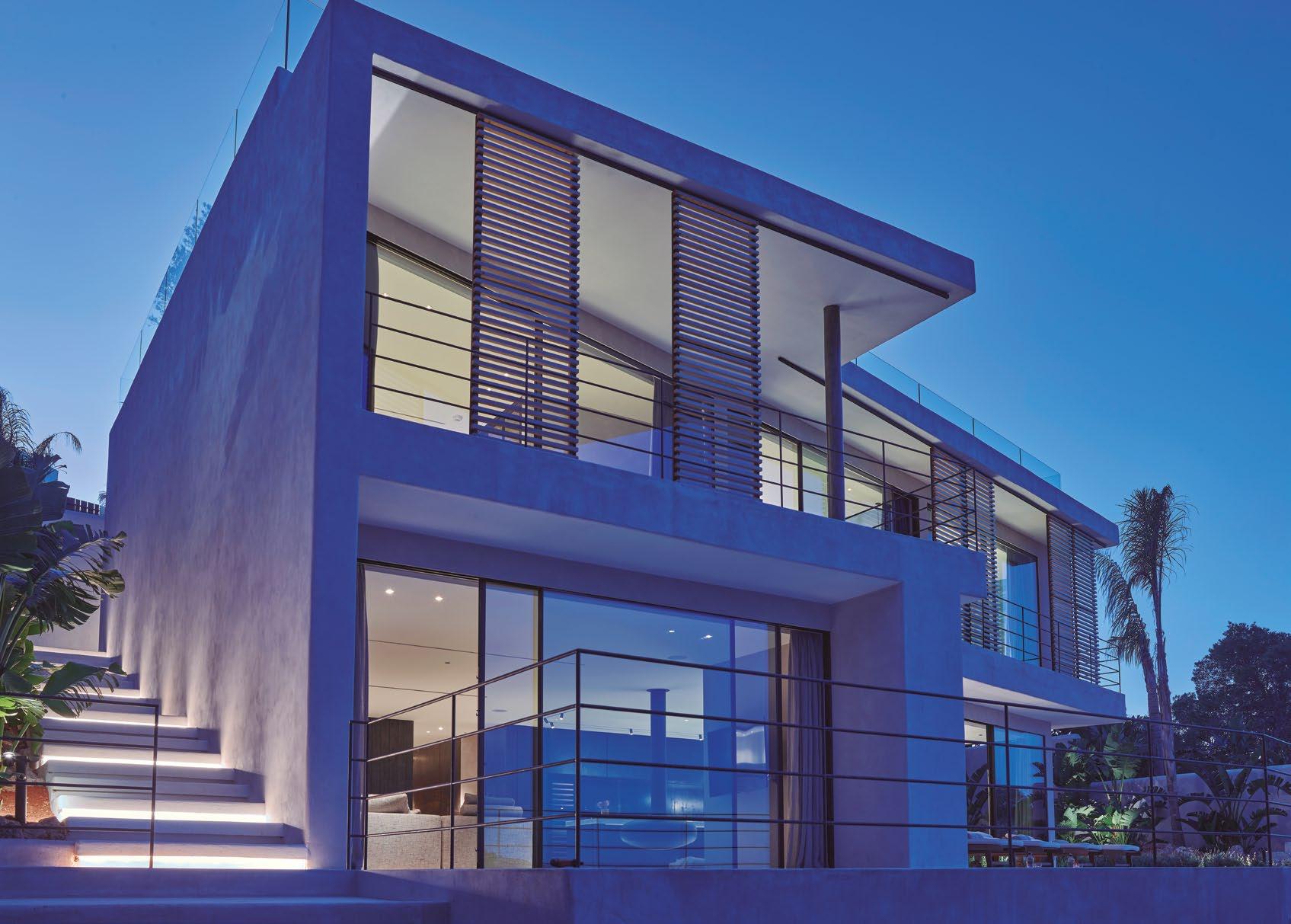

349
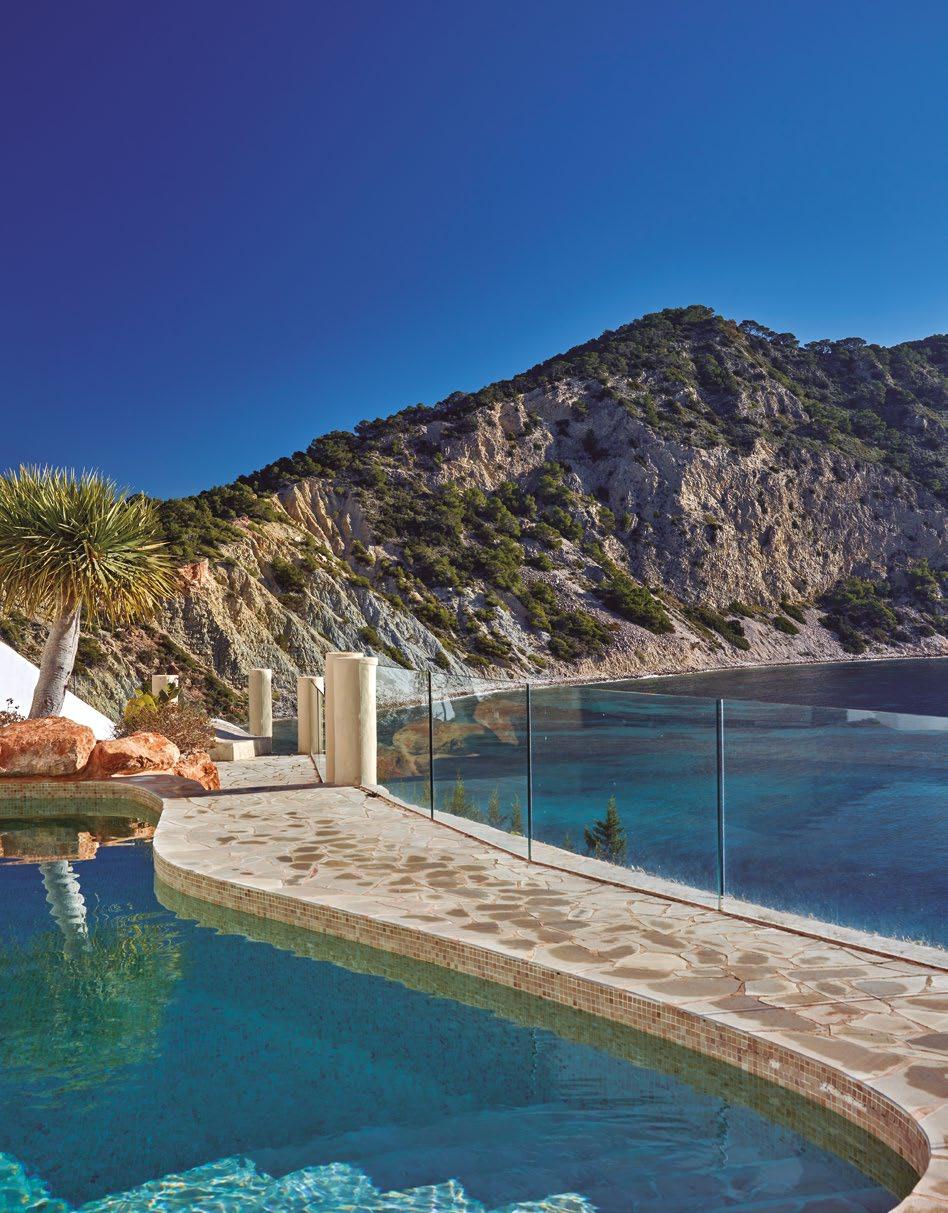
Can Managua Ibiza
The appeal of the island is undeniable, bewitching those who visit it and making them want to return. This is what happened to a successful musician who wanted to spend time in Ibiza with his family having visited the island in the 60s. The house where they would stay was expertly restored and renovated by The Blue Pearl’s team, who aimed at combining the charm of the original building with all of the modern-day amenities.

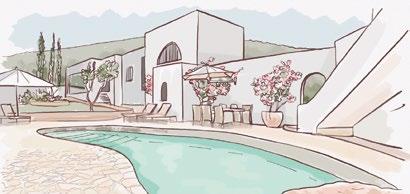


Can Managua is a carefully organized cluster of white cubic structures. Rounded corners and arched windows and doorways soften the geometric rigor. A free-form pool enhances the organic, echoing the ins and outs of the cliff where it sits on, nothing between the house and the sea.
Floor-to-ceiling sliding glass doors seamlessly merge indoor and outdoor living, allowing the occupier to fully enjoy the unobstructed, exceptional views of the Mediterranean sea, dramatic cliffs, and lush vegetation. The interior is a continuous succession of spaces, one leading to another, and eventually to outside.
The house features typical Ibizan architecture that has been artfully fitted with all the modern-day comforts to feel at home during a stay. With three bedrooms in the main villa and two separate guest apartments, this property is the ideal villa in Ibiza for families or larger groups wishing for some privacy and quiet.
Set high above the sea overlooking the Sol d’en Serra Bay—home to the renowned Amante Ibiza beach restaurant—this majestic villa is, quite simply, a little piece of paradise.
El atractivo de la isla es innegable, hechizando a quien la visita y haciendo que deseen volver. Esto es lo que le pasó a un músico de éxito que quería pasar un tiempo en Ibiza con su familia después de haber visitado la isla en los años 60. La casa donde se hospedarían fue restaurada y renovada por el experto equipo de The Blue Pearl, cuyo objetivo era combinar el encanto del edificio original con todas las comodidades modernas.
Can Managua es un conjunto cuidadosamente organizado de estructuras cúbicas blancas. Las esquinas redondeadas, las ventanas y puertas arqueadas suavizan el rigor geométrico. Una piscina de formas curvas realza lo orgánico, haciendo eco de los entresijos del acantilado donde se asienta, nada entre la casa y el mar.
Las puertas corredizas de cristal de suelo a techo combinan a la perfección la vida interior y exterior, lo que permite al ocupante disfrutar plenamente de las vistas excepcionales y sin obstáculos del mar Mediterráneo, los espectaculares acantilados y la exuberante vegetación. El interior es una sucesión continua de espacios, uno que conduce a otro y, finalmente, al exterior.
La casa presenta una arquitectura típica ibicenca que ha sido ingeniosamente equipada con todas las comodidades modernas para sentirse como en casa. Con tres dormitorios en la villa principal y dos apartamentos separados para invitados, esta finca es la villa ideal en Ibiza para familias o grupos grandes que deseen privacidad y tranquilidad.
Situada en lo alto sobre el mar con vistas a la bahía de Sol d’en Serra, hogar del famoso restaurante de playa Amante Ibiza, esta majestuosa villa es, simplemente, un pequeño pedazo de paraíso.
351
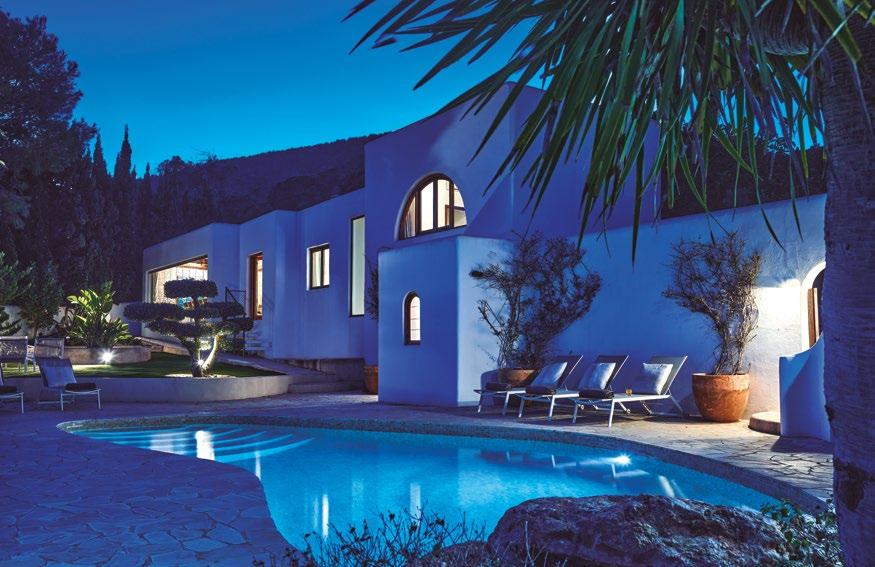
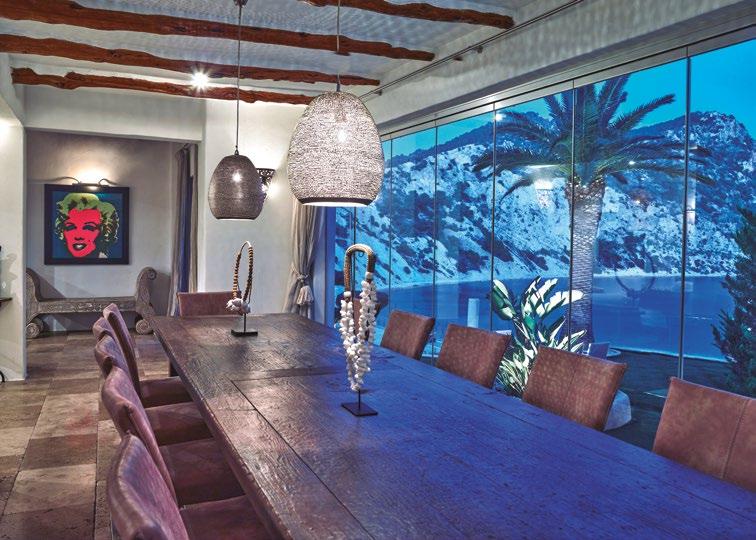
352
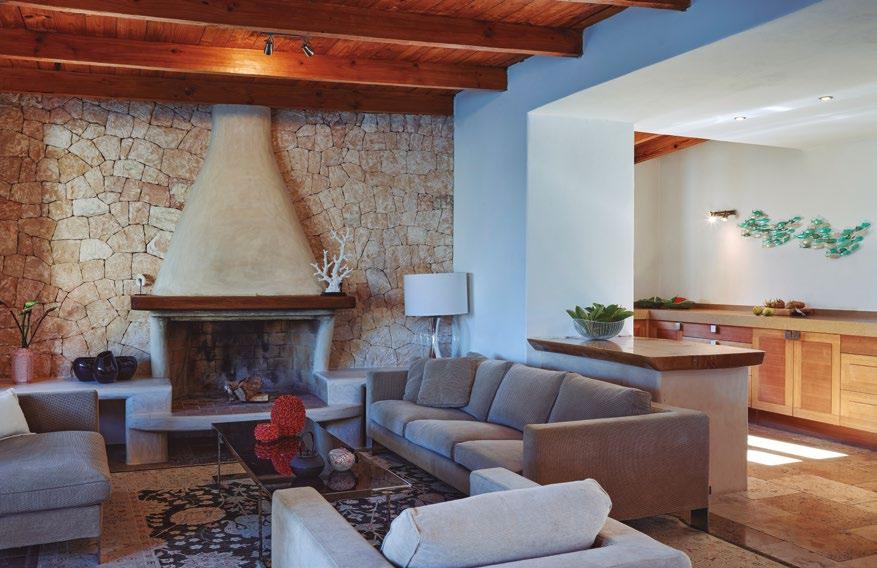
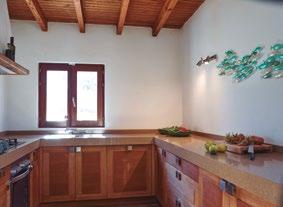

353
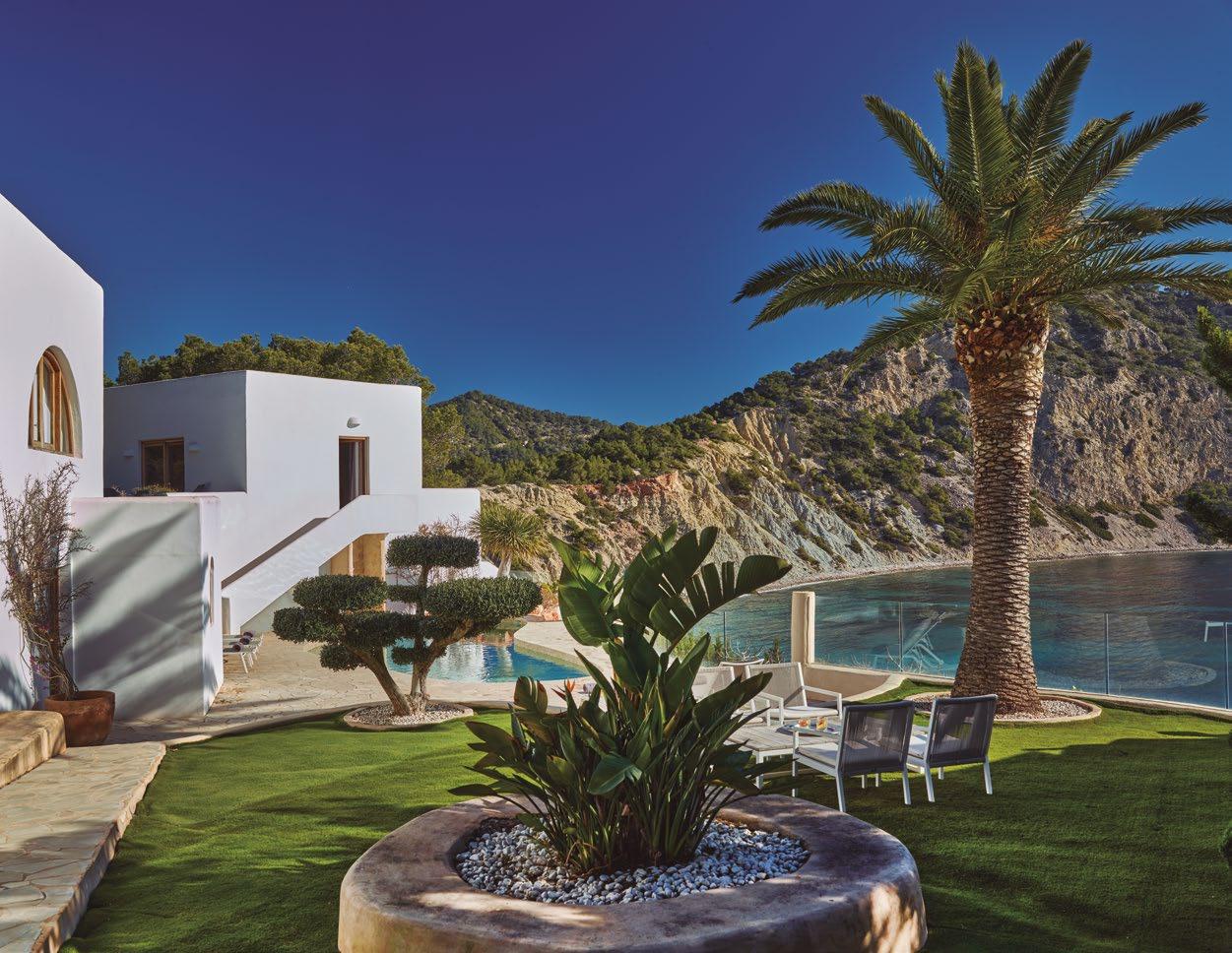
354
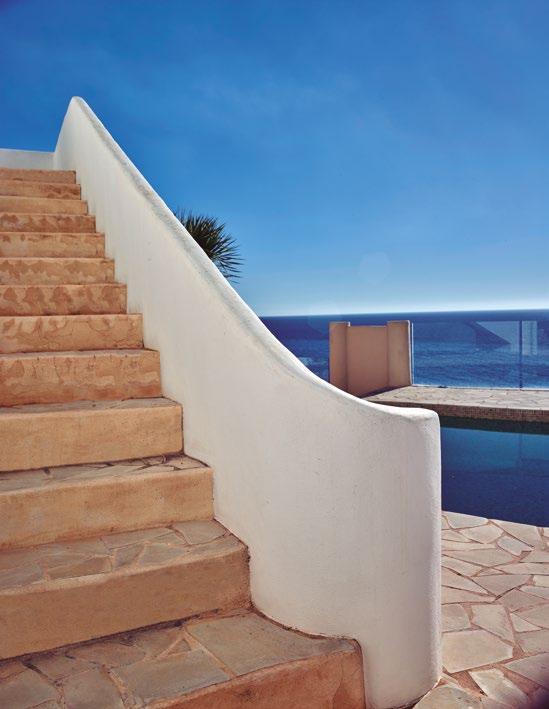

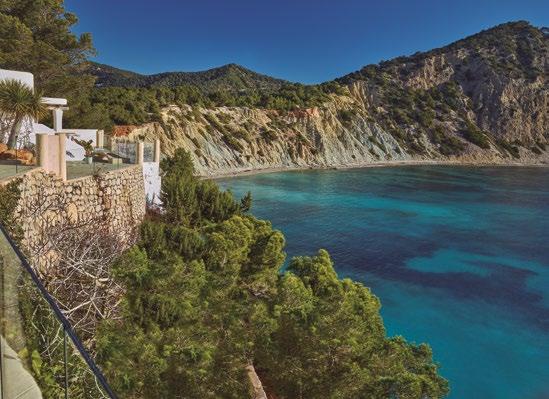
355
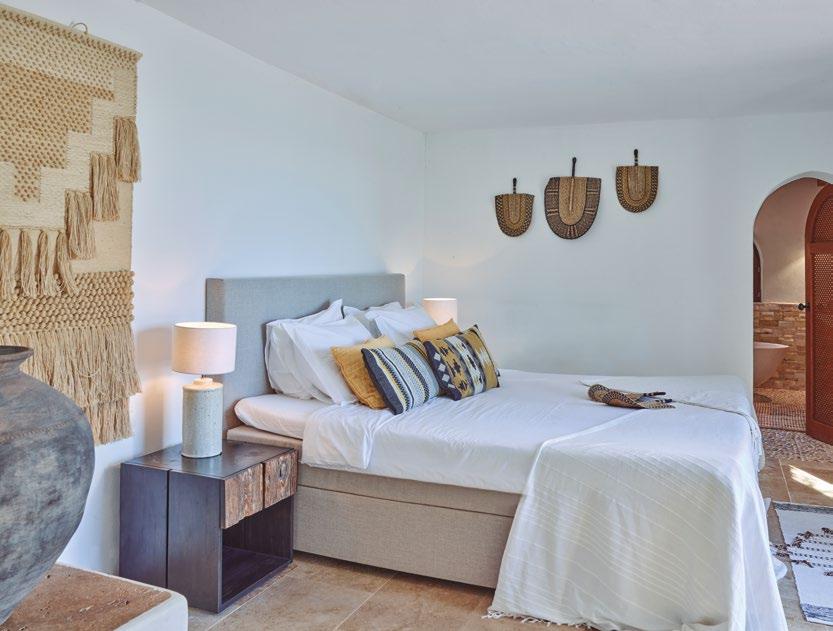

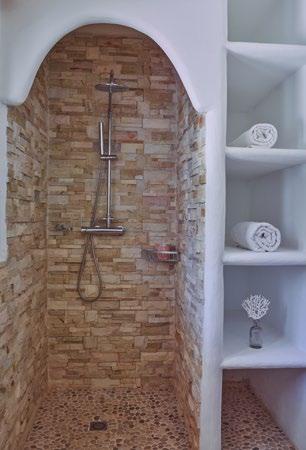
356
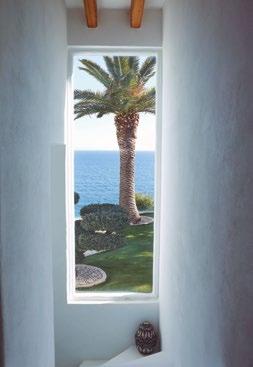
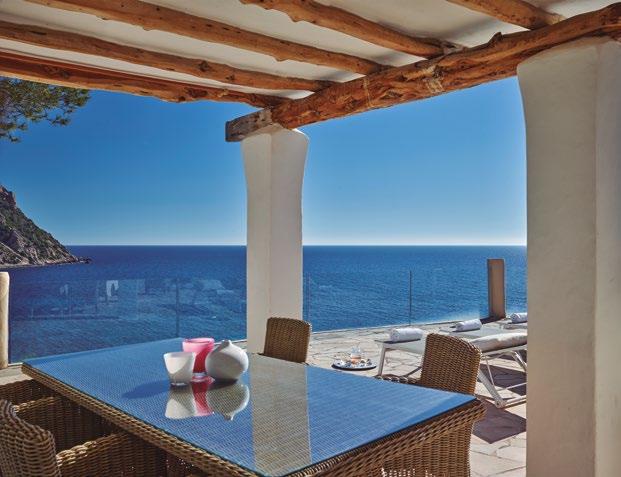

357


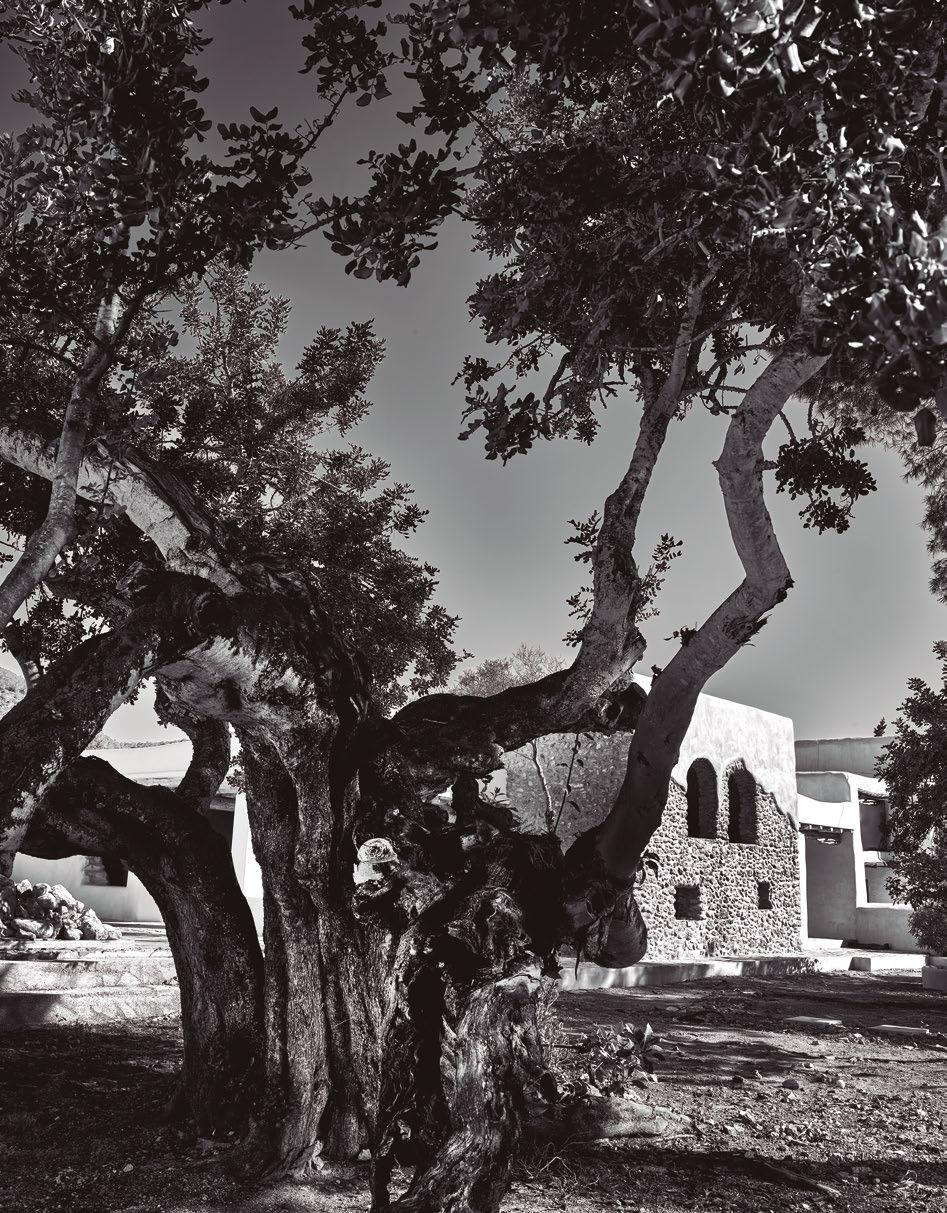


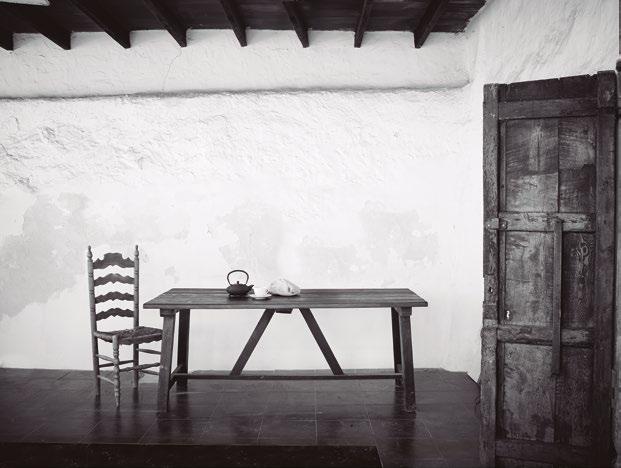

361 In progress Showroom Can Bellotera Ibiza
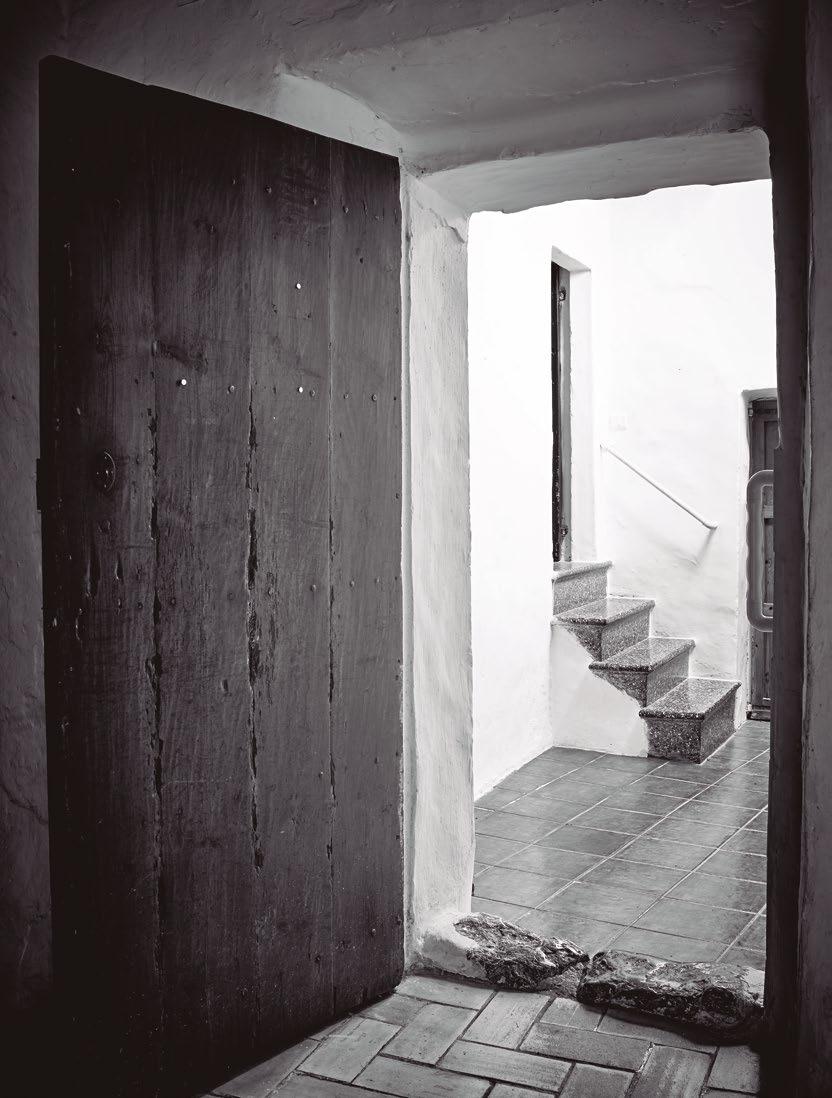
362
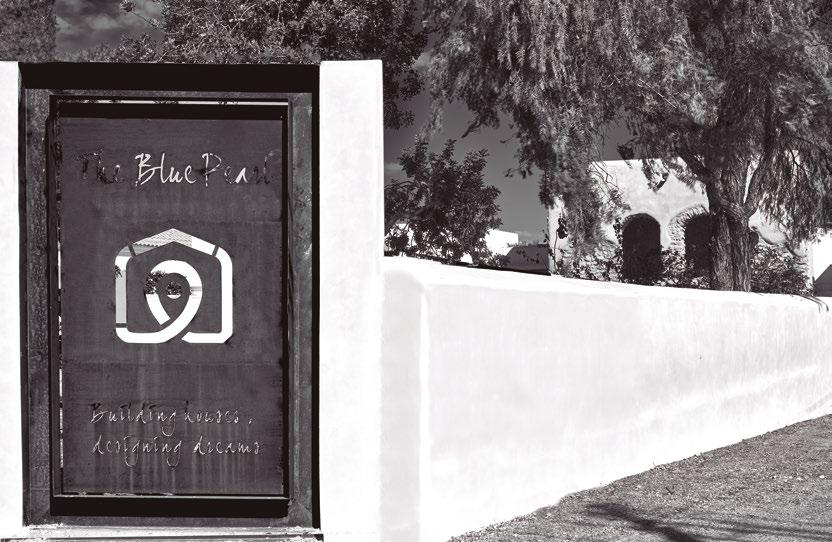
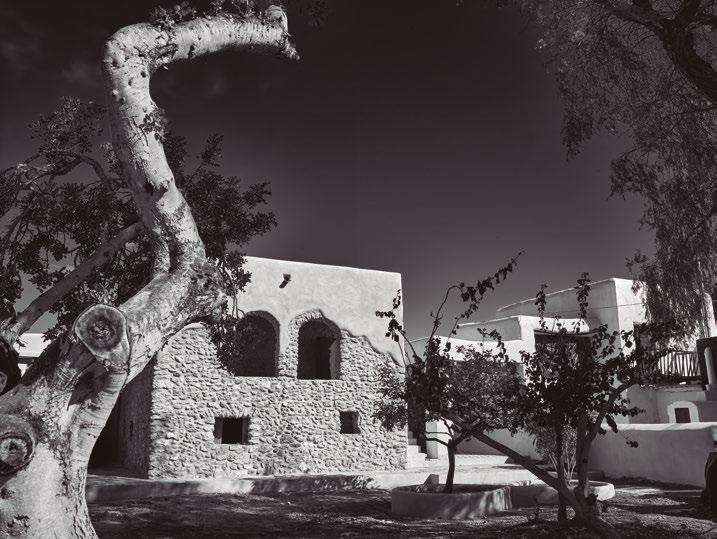
363


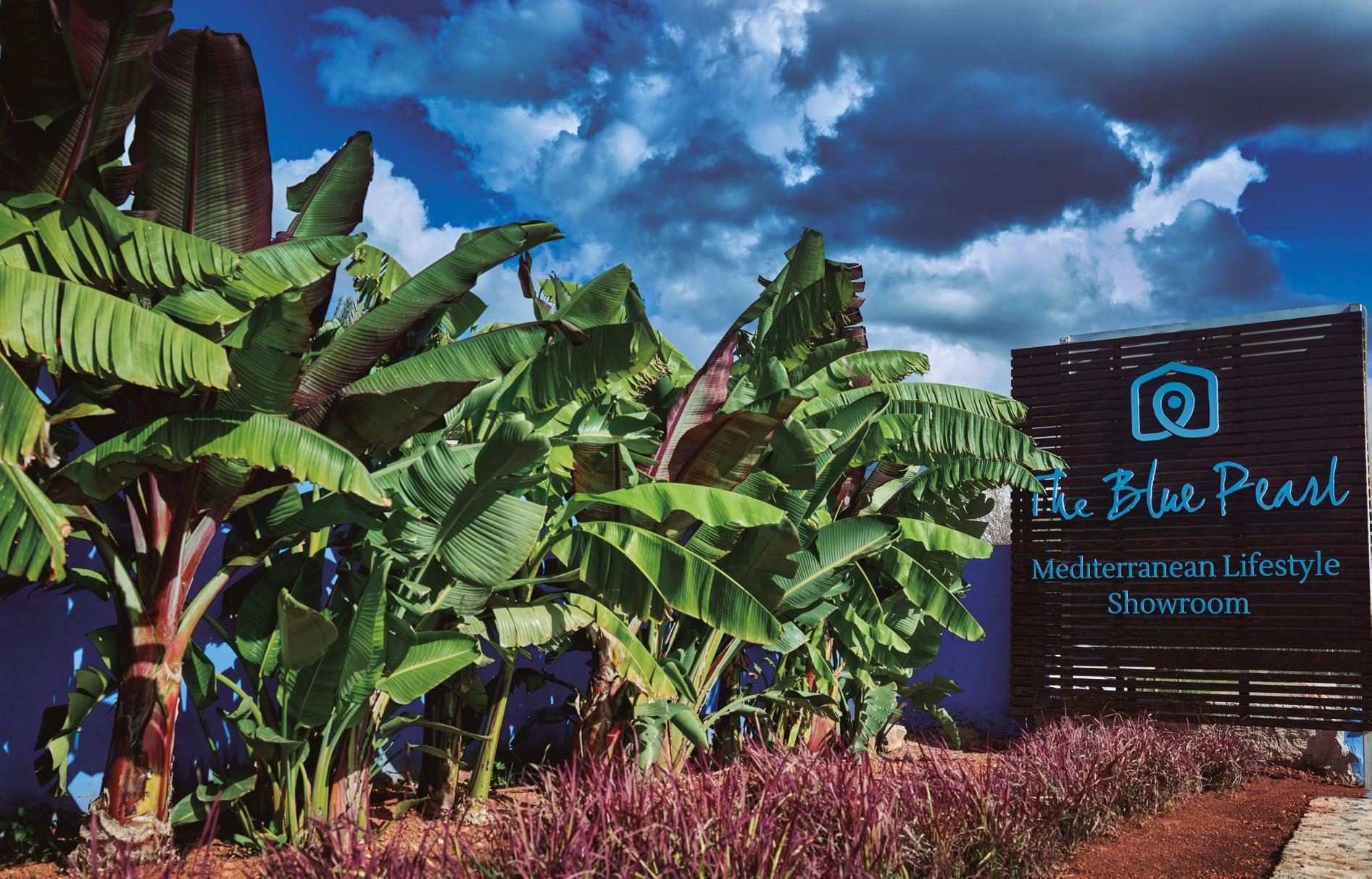

Torre de es Vedrá
Owner: Deborah Brett and Tom Edmunds
Architect: Hubert zandberg and Deborah Brett
Garden Landscapers: Deborah Brett

Interior Designer: Hubert zandberg and Deborah Brett
Art Pieces: Tom Edmunds and Deborah brett
Tipo de Obra: Refurbishment
Date 2017
San Miguel Emerald
Owner: Jeroen van der berg
Architect: Beer Ischa and The Blue Pearl
Garden Landscapers: The Blue Pearl
Interior Designer: Carmen straatsma and Jeroen
Art Pieces: Carmen Straatsma
Construction: New build
Date: 2015
Cala Moli Contemporary

Owner: Mert Alas
Architect: The Blue Pearl and Gabriel Olivera

Garden Landscapers: The Blue Pearl and Gabriel Olivera
Interior Designer: Mert Alas
Art Pieces: Mert Alas
Construction: Refurbishment/ new build
Date: 2010
Blue Pearl Blizz
Owner: Rawy al rahwi
Architect: Jean marc de bouvier and patricia aaftink
Garden Landscapers: Jean marc de bouvier and patricia aaftink
Interior Designer: Jean marc de bouvier and patricia aaftink

Art Pieces: Jean marc de bouvier and patricia aaftink
Construction: Refurbishment/ new build

Date: 2014
The Loft / Vara de Rey
Owner: Frits thieme
Architect: Existing
Interior Designer: Frits thieme
Art Pieces: Frits thieme
Construction: Refurbishment
Date: 2012
368
Can Curt
Owner: Ger and Emily van Jeveren
Architect: Ger and Emily van Jeveren/ The Blue Pearl
Garden Landscapers: Ger and Emily van Jeveren/ The Blue Pearl
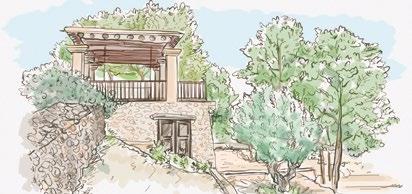
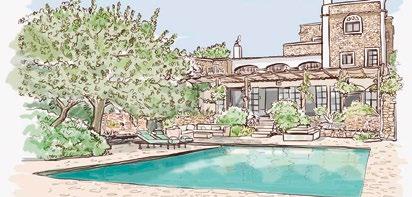
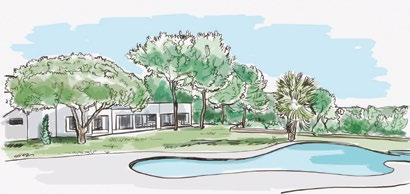

Interior Designer: Alberto Cortes, Ksar

Art Pieces: Ger van Jeveren
Construction: Refurbishment
Date: 2018
Can Pura de San Joan
Owner: Martin and Mieke Goudsmit
Architect: Luis Lobo
Interior Designer: Martin and Mieke Goudsmit
Construction: Refurbishment/ new build
Date: 2016
La Granja de Buscastell
Owner: Frits Thieme
Architect: Frits Thieme / The Blue Pearl
Garden Landscapers: Frits Thieme
Interior Designer: Frits Thieme / The Blue Pearl
Art Pieces: Frits Thieme
Construction: Refurbishment
Date: 2011
Can Puig des Falco
Owner: Javier and Nuria Quinoa
Architect: Jose Manuel Quinoa
Garden Landscapers: Javier and Nuria Quinoa
Interior Designer: Javier and Nuria Quinoa
Art Pictures: Conrad White
Construction: Refurbishment
Date: 2019
Can Olivera Tea House
Owner: Nicolaus von Rintelen
Architect: Blakstad/ The Blue Pearl
Garden Landscapers: The Blue Pearl
Interior Designer: Olivia von Rintelen
Art Pieces: Nicolaus von Rintelen
Construction: Refurbishment
Date: 2015
369
Can Rich
Owner: Lutz and peter Richrath
Architect: The Blue Pearl
Garden Landscapers: The Blue Pearl
Interior Designer: Becker interiors

Art Pieces: Lutz and Peter
Construction: Refurbishment/ new build


Date: 2018/2019
Can Mimosa
Owner: Erik Drijkoningen
Architect: The Blue Pearl
Garden Landscapers: The Blue Pearl
Interior Designer: Alberto Cortes, Ksar

Art Pieces: The Blue Pearl, Alberto Cortes, Ksar
Construction: Refurbishment
Date: 2019/2020
Can Pino Verde
Owner: Sander van Dongen and Esther Peperkamp
Architect: The Blue Pearl
Garden Landscapers: The Blue Pearl
Interior Designer: Esther Peperkamp
Art Pieces: Esther Peperkamp
Construction: Refurbishment
Date: 2019
Can Ramona
Owner: Andre and Bettina Finkenwirth
Architect: The Blue Pearl
Garden Landscapers: The Blue Pearl
Art Pieces: Bettina Finkenwirth
Construction: New build
Date: 2010
Can Kris
Owner: Kris Schoukens
Architect: The Blue Pearl
Garden Landscapers: The Blue Pearl
Interior Designer: The Blue Pearl

Construction: Refurbishment
Date: 2014
370
Can Pablo
Owner: Mark and Veronica White
Architect: Beer Ischa & The Blue Pearl

Garden Landscapers: The Blue Pearl
Interior Designer: Beer Ischa & Veronica White
Art Pieces: Mark White
Construction: Refurbishment
Date: 2018
Can Pep d´es Puig
Owner: Alexandra and Michael Tose
Architect: The Blue Pearl
Garden Landscapers: The Blue Pearl
Interior Designer: The Blue Pearl
Construction: Refurbishment
Date: 2019
Atelier Lance Tilbury
Owner: Lance Tilbury
Architect: The Blue Pearl
Garden Landscapers: The Blue Pearl
Art pieces: Lance Tilbury
Interior Designer: The Blue Pearl
Construction: New build
Date: 2017
Can Strelitzia
Owner: Fred Berkel
Architect: The Blue Pearl
Garden Landscapers: The Blue Pearl
Interior Designer: TBP & Erik Kant
Construction: New build
Date: 2021
Casa Managua
Owner: Glenn Tipton
Architect: The Blue Pearl
Garden Landscapers: The Blue Pearl
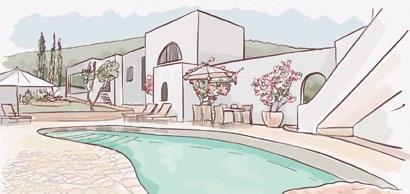
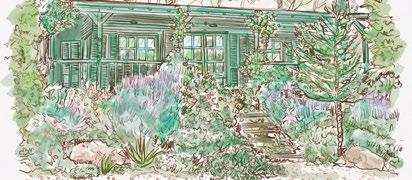

Interior Designer: The Blue Pearl
Construction: Refurbishment/ New build
Date: 2010
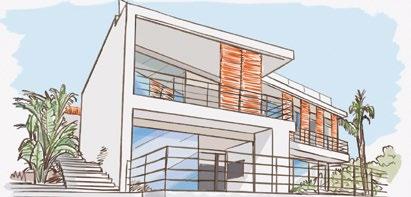
371


 BY CONRAD WHITE//ESTEFANY VARGAS
BY CONRAD WHITE//ESTEFANY VARGAS

















































































































































































































































































































































































































































