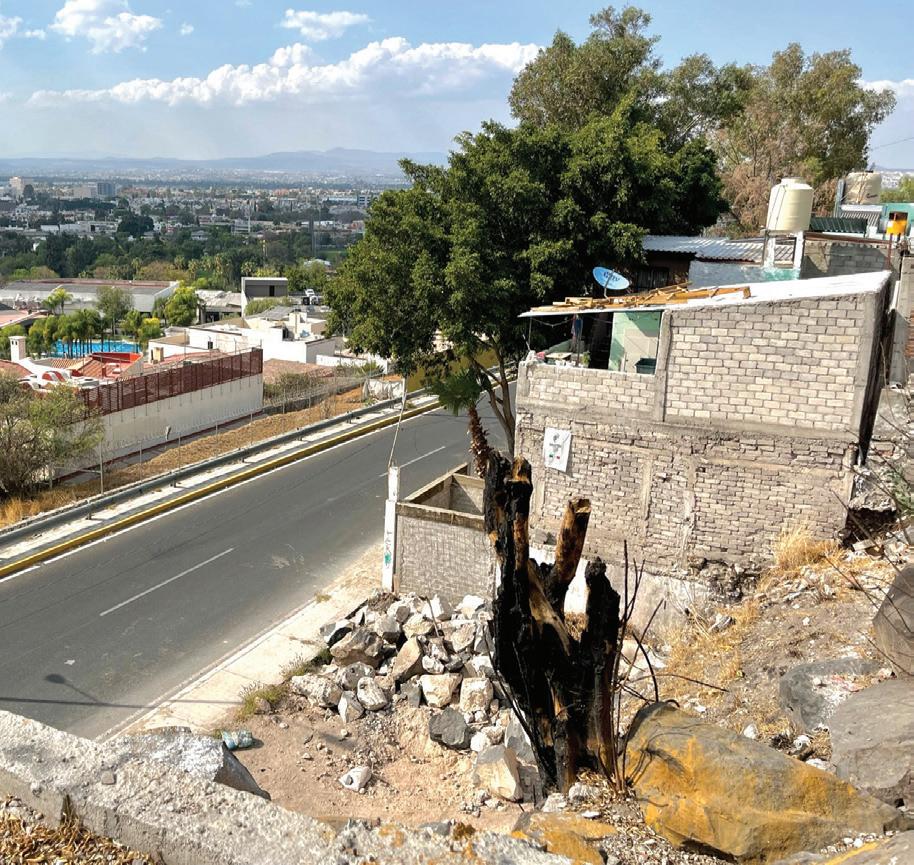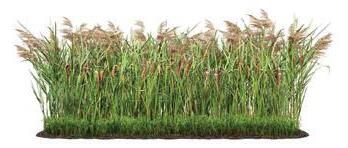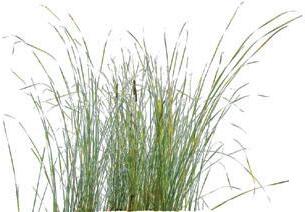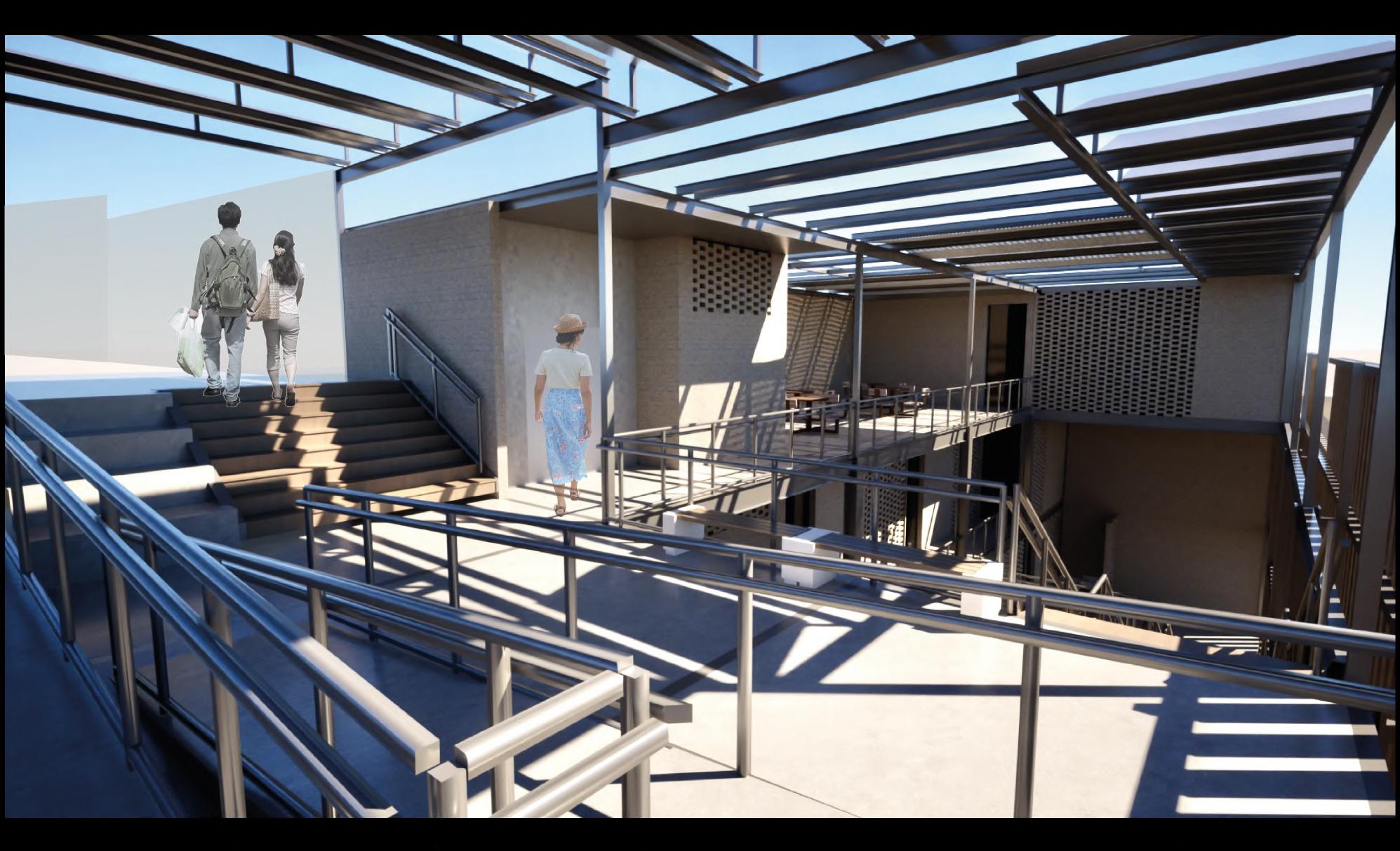4-RE-CONECTAR

Purpose Objetivo
Re-conectar se origina al identificar la necesidad de conexión de Reforma Agraria y sus habitantes con el entorno, y de la falta de espacios habitable en el camellón y las calles. Creemos que si se logra brindar a la comunidad espacios en los que se puedan desarrollar con comodidad, equidad y libertad, serán ellos mismos los actores principales de cambio y progreso.
Re-conectar originates from identifying the need to connect Reforma Agraria and its inhabitants with the environment, and the lack of habitable spaces in the ridge and the streets. We believe that if it is possible to provide the community with spaces where they can develop with comfort, equity and freedom, they will be the main actors of change and progress.
El agua en Querétaro se nos está


Current situation Situación actual
Actualmente, el camellón ubicado en el centro de Reforma Agraria se encuentra en malas condiciones y no tiene vegetación, lo que ocasiona que no esté protegido del sol y no sea utilizado por los habitantes de la zona. Éste cuenta con 330 m de largo, 8 m de ancho, y se extiende por 10 cuadras.
La conexión con el circuito Villa del Parque (que se encuentra en la parte inferior) es escasa y complicada para los peatones, la topografía no permite el acceso directo de la colonia a éste circuito que conecta con el resto de la ciudad, potencializando el aislamiento. Las personas no encuentran espacios seguros y cómodos para circular esta zona, por lo que prefieren evitarla o permanecer dentro de casa.
Currently, the ridge located in the center of Reforma Agraria is in poor condition, and it does not have vegetation, which means that it is not protected from the sun, and is not used by the inhabitants of the area. It is 330 m long, 8 m wide, and extends for 10 blocks.
The connection with the Villa del Parque circuit (which is located in the lower part) is scarce and complicated for pedestrians, the topography does not allow direct access from the neighborhood to this circuit that connects with the rest of the city, enhancing isolation. People do not find safe and comfortable spaces to circulate in this area, so they prefer to avoid it or stay indoors.
 Aereal image of the ridge, the street, and terrain to intervene.
Aereal image of the ridge, the street, and terrain to intervene.
Áreas de recreación abandonadas.
Abandoned recreational areas.

Cambios de nivel abruptos en banquetas. Abrupt level changes on sidewalks.
Calles utilizadas como estacionamiento. Streets used solely for parking.


Gestos de apropiación de banquetas. Gestures of sidewalks appropriation.

Terrenos explotados con escombros y basura. Exploited land with debris and garbage.

Espacio público deshabitado. Unnocupied public space.

Diagnosis Diagnóstico
Al acercarnos a habitantes de la zona, nos comentaron que su principal medio de interacción es un grupo de Facebook de la colonia en el que comparten y publican servicios, productos y actividades que se desarrollan en la comunidad.
Se revisó dicho grupo y pudimos encontrar que se llevan a cabo 3 actividades principales; intercambios comerciales, actividades sociales y actividades deportivas. Adicional a esto, existen 2 programas de gobierno que han tomado gran relevancia para la comunidad, los cuales son Movilidad Escolar y Comedores Contigo.
When we approached the people of the area, they told us that their main mean of interaction is a neighborhood´s Facebook group in which they share and publish services, products, and activities that take place in the community.
Said group was reviewed and we were able to find that 3 main activities are carried out; commercial exchanges, social activities and sports activities. In addition to this, there are 2 government programs that have taken on great relevance for the community, which are Mobilidad Escolar and Comedores Contigo.
Principales actividades y programas en los que participa la comunidad. Main activities and programs in which de community participates.
Oportunities Oportunidades
Se observan intentos de las personas por habitar el camellón, las calles y las banquetas, pero en su mayoría han sido fallidas u olvidadas. Lo que ha resultado de esto son banquetas invadidas que imposibitan la circulación peatonal y sitios en los que se acumula basura.
Se encontró un terreno al final de una de las calles con mayor pendiente y escurrimiento de la zona, el cual es completamente inaccesible desde la parte superior de Reforma Agraria por estar explotado, pero presenta la oportunidad de volverse un espacio ideal para aprovechar los escurrimientos y conectar la parte superior e inferior de la colonia.
Attempts by people to inhabit the ridge, the streets and the sidewalks are observed, but most of them have been unsuccessful or forgotten. What has resulted from this are invaded sidewalks that make pedestrian circulation impossible and places where garbage is accumulated.
A piece of land was found at the end of one of the streets with the steepest slope and runoff in the area, which is completely inaccessible from the upper part of Reforma Agraria because it is exploited, but it presents the opportunity to become an ideal space to take advantage of runoff and connect the top and bottom part of the colony.
Interés en rehabilitar el camellón. Interest in rehabilitating the ridge.
Posibilidad de conectar a través de baldíos. Possibility of connecting through vacant lots.


Indicios de apropiación de banquetas. Signs of sidewalks appropriation.

Approach Enfoque
Desarrollar un progreso sistemático a través de modelos sustentables que resulte en la apropiación y la participación cuidadana, creando puentes entre los diferentes estratos sociales. Ésto con el fin de brindar justicia y atención a las zonas más marginadas, utilizando la cooperación y la integración como los actores principales de una sociedad.
Develop systematic progress through sustainable models that result in citizen ownership and participation, creating bridges between the different social strata. This in order to provide justice and attention to the most marginalized areas, using cooperation and integration as the main actors in a society.

Urban estrategies Estrategias urbanas
Reforma Agraria
El Campestre
Eco-Boulevard en camellón principal
Skinny Streets en calles secundarias


El Campestre Transporte público Edificio puente




Humedal Infiltrar Infiltrate









Skinny-Streets

Evapotranspiración Evapotranspiration




Eco-Boulevard
Camellón central
Detener y dirigir Infiltrar Infiltrate
Slow and distribute
Evapotranspiración
Evapotranspiration















Detener y dirigir Infiltrar Infiltrate
Inundar


Soak
Slow and distribute
Calle RubioRidge Camellón
La intervención urbana más grande se propone en el camellón central de Reforma Agraria. Sigue el modelo de Eco-Boulevard planteado en el libro LID and Design Manual for Urban Areas (Huber, J. 2010), el cual propone crear calles con medios verdes que también provean servicios de tratamiento de agua. Ésto se consigue por medio de 3 principios: detener y dirigir, inundar, e infiltrar. El objetivo es aprovechar al máximo el agua de lluvia y los escurrimientos existentes en el área para que ésta pueda ser reinfiltrada al subsuelo.
The biggest urban intervention is proposed for the central ridge. It follows the Eco-Boulevard model presented in LID and Design Manual for Urban Areas (Huber, J. 2010), which talks about creating streets with green mediens that also deliver water treatment services. This is achieved through 3 principles: slow and direct, soak, and infiltrate. The objective is to make the most of rainwater and the existing runoff in the area, so that it can be reinfiltrated into the subsoil.

Calle y Banqueta
Street and sidewalk
La segunda intervención urbana se propone en la calle Rubio, con potencial para ser replicada en el resto de las calles. Sigue el modelo de Skinny Street planteado en el libro LID and Design Manual for Urban Areas (Huber, J. 2010), el cual propone crear calles más estrechas para reducir la carga de escurrimientos y sustituir pavimento previo por superficies permeables para fomentar la infiltración del agua de lluvia.
The second urban intervention is proposed for Rubio street, with the possibility of replicating the strategy in the other streets. It follows the Skinny Street model presented in LID and Design Manual for Urban Areas (Huber, J. 2010), which talks about creating narrower streets to reduce runoff loading and substitute paving for impervious surfaces to encourage stormwater inflitration.

Interés en rehabilitar el camellón. Interest in rehabilitating the ridge.
Posibilidad de conectar a través de baldíos. Possibility of connecting through vacant lots.


Indicios de apropiación de banquetas. Signs of sidewalks appropriation.

Concept Concepto
Se busca conectar con 3 aspectos diferentes: el territorio, el medio ambiente y la comunidad. Conectar el territorio de manera física mediante un edificio puente, con el medio ambiente por medio de diversas estrategias urbanas benéficas para el entorno natural y con la comunidad a través de un programa flexible que invite a la interacción social.
It seeks to connect with 3 different aspects: the territory, the environment, and the community. Connect the territory physically through a bridge building, with the environment through various beneficial urban strategies for the natural environment, and with the community through a flexible program that invites for social interaction.

Process Proceso


 Exploración de la forma. Form exploration.
1.A
1.B
2.A
Exploración de la forma. Form exploration.
1.A
1.B
2.A


 2.B
3.A
3.B
2.B
3.A
3.B
Program Programa
Acceso 24/7 24/7 access
Humedales
Acceso restringido
Restricted access
Áreas sociales
Escaleras
Elevador
Área de comercio
Salones usos múltiples
Comedor
Cocina
Lavabos
Baños familiares
Baños universales
Ludoteca
Bazar
Centro de información
Bodega de servicio
Cuarto de instalaciones
Zoning Zonificación
Community center Re-Connect Centro comunitario Re-Conectar
Re-Conectar busca ser más que un edificio puente, busca brindar a la comunidad de Reforma Agraria un espacio en el que puedan llevar a cabo sus actividades de manera segura, cómoda y accesible. Al ser flexible casi en su totalidad, los espacios se pueden ir adaptando a las necesidades del momento, siendo los mismos usuarios quienes decidan su forma y uso.
Re-Conectar seeks to be more than a bridge building, it seeks to provide the Reforma Agraria´s community with a space in which they can carry out their activities in a safe, comfortable and accessible manner. As it almost entirely flexible, the spaces can be adapted to the needs of the moment, with the users themselves deciding their shape and use.


First floor Planta Baja
Acceso Rampa
Acceso Escaleras
Elevador
Bodega/Instalaciones

Terraza
Bazar
Planta -1
Centro de Información
Bodega
Baños universales
Elevador
Bodega/Instalaciones

Salón Usos Múltiples
Salón Usos Múltiples 2
Ludoteca
Planta -2

Baño Familiar Bodega
Área Comercial
Baños universales
Elevador
Bodega/Instalaciones Área Social
Comedor
Cocina
Acceso Rampa
Humedal
Acceso Escaleras
Lavabos
Roof Cubiertas
Paneles Solares

Lámina Perforada
 Planta Cubiertas
Planta Cubiertas
Longitudinal sections Cortes longitudinales




















































Cortes transversales
























Cross sections


























Structure Estructura
Con el fin de seguir el modelo de construcción sustentable y circular Cradle to Cradle, y de poder brindarle a los usuarios la posibilidad de adaptar su propio edificio, se debía plantear un sistema constructivo que fuera modular, desensamblable y reutilizable. El resultado fue una estructura de acero con uniones atornilladas modulado de forma que no exista desperdicio del material y que fuera resistente a cargas y vientos.
El edificio se encuentra soportado por zapatas aisladas y columnas de acero, está separado 10 cm del suelo con el fin de reducir la huella y no afectar el suelo existente.
In order to follow the sustainable and circular Cradle to Cradle construction model, and to be able to give users the possibility of adapting their own building, a construction system that was modular, disassembly and reusable had to be proposed. The result was a steel structure with bolted joints, modulated in a way in which there was no waste of material and that it was resistant to loads and winds.
The building is supported by isolated footings and steel columns, it is separated 10 cm from the ground in order to reduce the footprint and not affect the existing ground.
Isométrico estructural.
Structural isometric.
Section through facade Corte por fachada
Soporte Cubierta
Perfil PTR 0.10 x 0.10 m
Viga Cubierta
Perfil IPR 0.10 x 0.10 m
Columna Perfil IPR 0.25 x 0.25m
Soporte vertical celosía
Perfil PTR 0.10 x 0.10m
Soporte horizontal celosía
Perfil PTR 0.10 x 0.10m
Celosía
Plastimadera 0.10 x 0.20m
Malla Cubierta
Lámina perforada 2 mm
Barandal Perfil redondo 2”
Escalera
Perfil IPR 0.10 x 0.30 m
Losa Bubble-deck 0.25 m
Vigas losas
Perfil IPR 0.10 x 0.30m
Dado 0.40 x 0.50 m
Zapata 1.30 x 1.30 m
Systems Sistemas
Vidrio pretensado térmicamente antirreflectante
1.1m
Aluminio anodizado
Entrada
Sistema de alimentación Medio Poroso
Nivel de agua saturado Salida Plantas


Suelo existente
Sistema de drenaje
Barrera a prueba de agua


Espacio de regulación visitable

Detalle de humedales centrales. Central wetlands detail.
Potencia mínima: 585 W
Peso: 30.70 kg
2.4m
Medias celdas solares monocristalinas de 6 x 26
Detalle de páneles solares. Solar panels details.
Details Detalles
Detalles estructurales.
Structural details.
Materials Materiales
Los materiales de construcción para el edificio debían ser lo más orgánicos posibles, se proponen materiales que puedan ser ensamblados y desensablados con facilidad para su uso y reuso. Por lo mismo, se cuenta con materiales como el ladrillo reflectivo unido con mortero de cal para los muros, puertas corredizas de acero, puertas de baño de paja comprimida recubiertas con mortero de cal, losas Bubble Deck con concreto aparente, celosías de plastimadera y escructura de acero atornillado.
The construction materials for the building had to be as organic as possible, materials that can be easily assembled and disassembled for use and reuse are proposed. For this reason, it has materials such as reflective brick joined with lime mortar for the walls, sliding steel doors, compressed straw bathroom doors covered with lime mortar, Bubble Deck slabs with apparent concrete, plastimadera lattices and sculpture.bolted steel.









 View from Floor -2.
Vista desde Nivel -2.
View from Floor -2.
Vista desde Nivel -2.

4-RE-CONECTAR 5 PROYECTO A FUTURO
Project replicability Replicabilidad del proyecto
Al analizar el proyecto en su totalidad, se puede observar que no es más que un conjunto de estrategias individuales que conducen a un mismo objetivo: re conectar a la sociedad con el medio ambiente, con su territorio y con su misma comunidad. El hecho de que el proyecto esté conformado de esta manera, abre la posibilidad de que se puedan seleccionar estrategias particulares y aplicarlas conforme sea posible en distintas partes de la ciudad.
Reforma Agraria no es la única colonia que se encuentra en medio de nuevo desarrollo o segregada de una manera contrastante, por lo que da la posibilidad a más colonias de este tipo de re conectarse.
When analyzing the project in its entirety, it can be observed that it is nothing more than a set of individual strategies that lead to the same objective: to reconnect society with the environment, with its territory and with its own community. The fact that the project is shaped in this way opens up the possibility that particular strategies can be selected and appliedin different parts of the city.
Reforma Agraria is not the only neighborhood that finds itself in the midst of new development or segregated in a contrasting way, thus giving the possibility to more areas of this type to reconnect.
Santa Rosa
Juriquilla
Jurica
Loma Bonita
Reforma Agraria
El Campestre
La Pradera El Refugio
Replicabilidad vertical Vertical replicability
Replicabilidad Horizontal Horizontal replicability 0 km 1 km 2 km 5 km
El Campanario Milenio
La Cañada
Mapa de replicabilidad en diversas zonas de Querétaro.
Replicability map in various areas of Querétaro.
4-RE-CONECTAR
En el contexto actual es indispensable pensar en todos aquellos factores en los que afecta el diseño arquitectónico.
Para nosotras fue sumamente importante elaborar nuestro proyecto con el entendido de que los procesos naturales, sociales y de cambios en la ciudad se crean en conjunto y a una velocidad inalcanzable, por lo que consideramos que crear espacios que no solamente eviten dañar el medio ambiente, sino que también contrarresten los daños ocasionados por dicha rapidez de evolución y cambio es indispensable.
El diseñar con una idea de flexibilidad y adaptabilidad en mente, abre las puertas a nuevas posibilidades y formas de crear una arquitectura y un urbanismo que perdure y evolucione en conjunto con la sociedad, la ciudad y el medio ambiente.
Nada es para siempre y todo siempre termina en alguna parte. ¿A dónde queremos que lleve todo esto...?
In the current context it is essential to think about all those factors that architectural design impacts.
For us it was extremely important to develop our project with the understanding that natural, social and change processes in the city are created together and at an unattainable speed, so we believe that creating spaces that not only avoid damaging the environment, but also counteract the damage caused by this speed of evolution and change is essential.
Designing with an idea of flexibility and adaptability in mind, opens the doors to new possibilities and ways of creating architecture and urbanism that last and evolve together with society, the city and the environment.
Nothing lasts forever and everything always ends up somewhere. Where do we want all this to lead...?
Acknowledgments Agradecimientos
Queremos agradecer de manera muy especial a nuestros padres, profesores y personas que nos apoyaron en el transcurso de nuestra carrera y proyecto. Estamos convencidas de que sin su guía y apoyo incondicional, nada de esto hubiera sido posible.
We want to thank our parents, teachers and people who supported us throughout our career and project in a very special way. We are convinced that without your guidance and unconditional support, none of this would have been possible.















