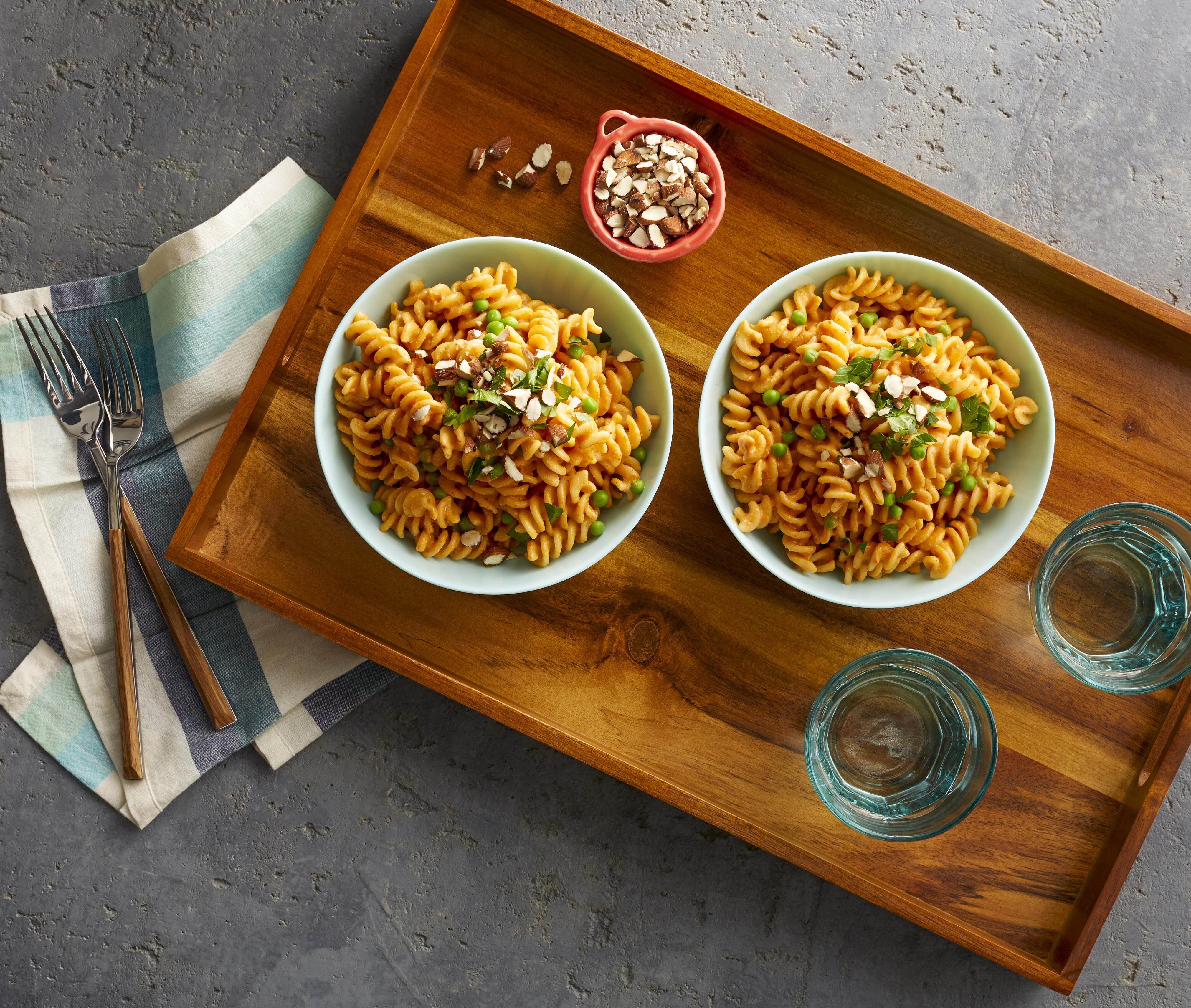
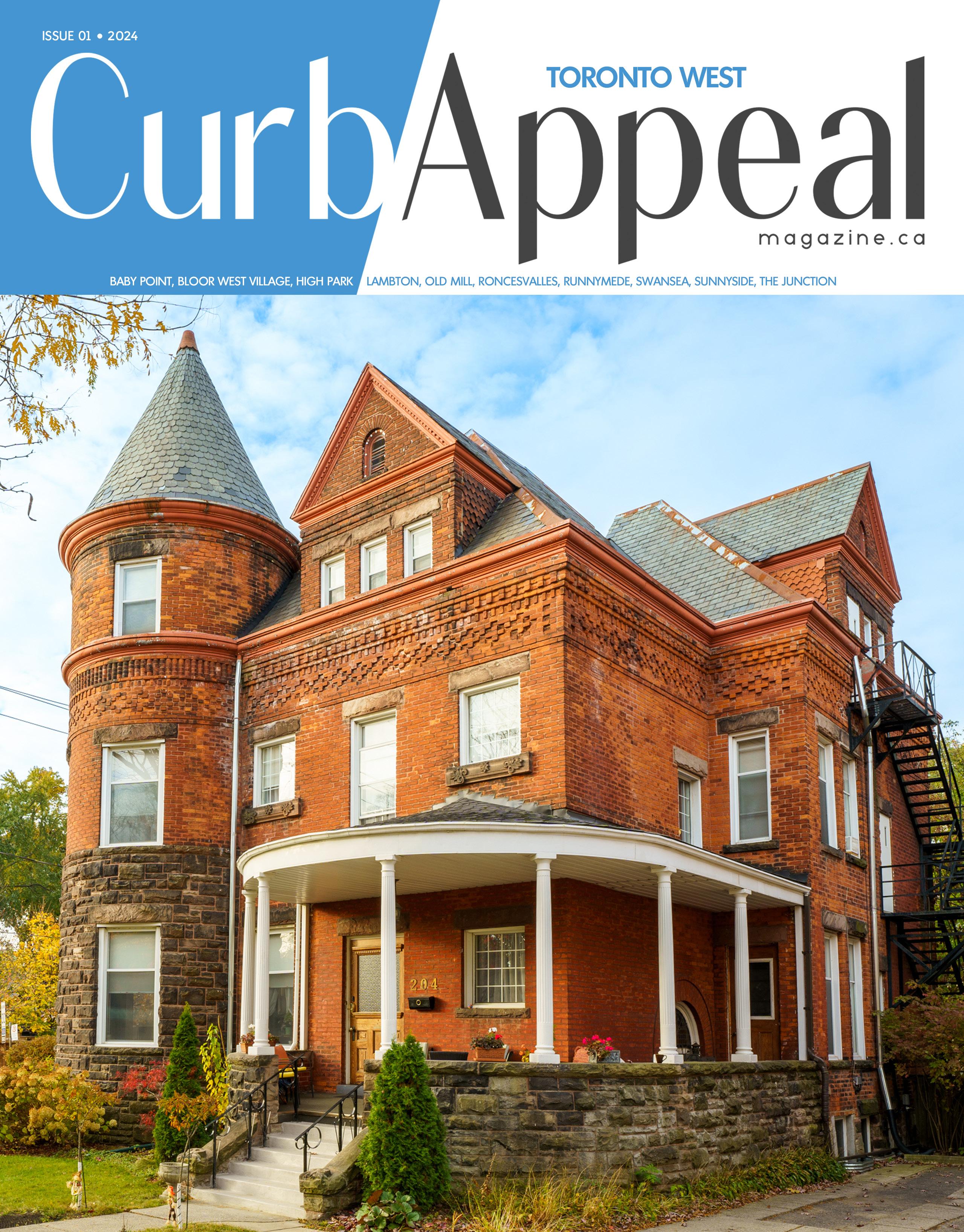
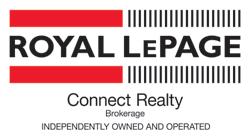
204 High Park Avenue, Toronto SEE MY FEATURE LISTING ON PAGES 10+11
REALTOR®
Keith Kerbler


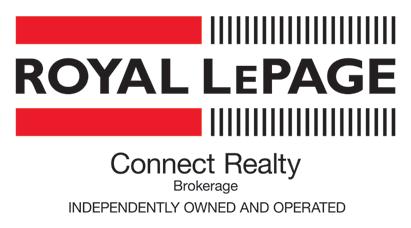
311 Roncesvalles Avenue Toronto, ON M6R 2M6
toronto west, high park, roncesvalles village, parkdale, bloor west village, junction
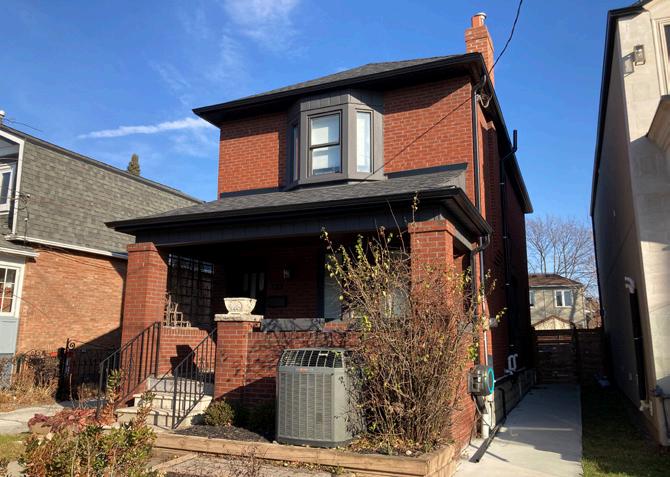
ENQUIRE
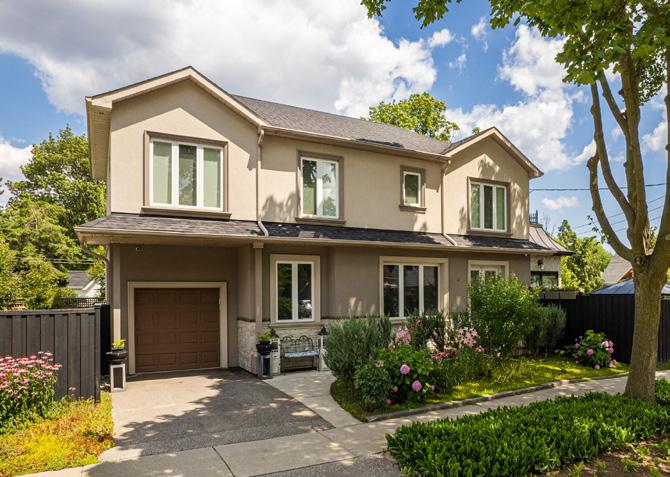
$2,199,000
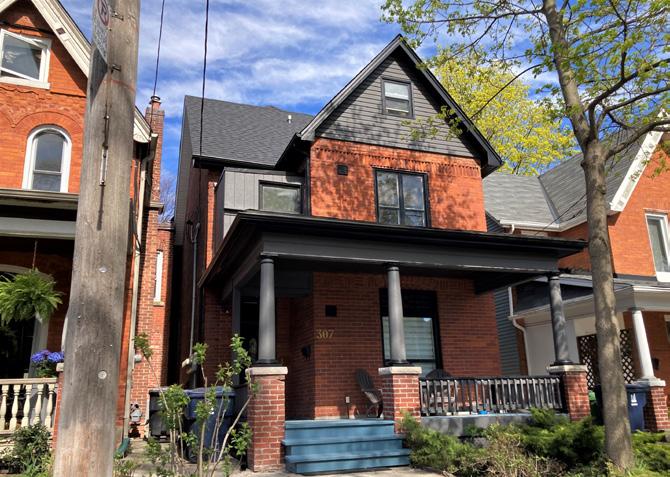
$1,799,000 high park
133 BERESFORD AVENUE
Renovated Swansea Gem! Traditional 2 Storey Detached on a Manicured 25’ x 94.5’ Lot, Wonderful Marriage of Modern Convenience & Original Period Charm, Open Concept Main w/Hardwood Floors, Brick Fireplace, Stained Glass, Renovated Cook’s Kitchen w/Quartz Counters & SS Appliances, 3 Generous Bedrooms, Primary w/Bay Window & Ample Closets, Spa-Like Bathroom, Spectacular Basement Reno w/High Ceilings & Heated Flooring. Swansea PS Catchment, Steps to BWV Shopping & Entertainment. Tremendous Turn Key Family Home!
swansea
61 DELMA DRIVE
Impressive Alderwood 2 Storey Custom Re-Build on a 45’ x 110’ Corner Lot. Complete 2012 Reno w/Open Concept Main, 4 Bedrooms, 4 Bathrooms, Spacious Primary w/Ensuite & Large Walk-in Closet. Hardwood Floors, Modern Bathrooms, 2016 Family Room Addition Features Floor to Ceiling Windows, Gas Fireplace & Copper Mansard Roof. Finished Basement. Back-Yard Botanists Rejoice! Exceptional Landscaping w/ Rare Succulents/Annuals & Peaceful Zen-Like Cabana. Easy Gardiner/QEW Access.
alderwood
307 Pacific avenue
Stately 2.5 Storey Victorian Multiplex On Coveted Pacific Avenue, Circa 1888 Detached with Period Brick Facade, Inviting Front Porch, 6 Well Designed Suites, Interior & Mechanical Renovation In 2006, Over 3,500Sq.ft Finished On 4 Levels, 6 Hydro Meters, 5 Gas Meters, Convenient Coin Op Laundry, Multiple Decks & Outdoor Space For Tenants, Turn Key Property, Fully Tenanted: $106K Net Income; 4.8% Cap w/Upside, Low Maintenance 25’ X 78’ Lot; Tenants Manage Refuse & Snow. Short Stroll To The Junction, Bloor West Village, High Park & TTC.
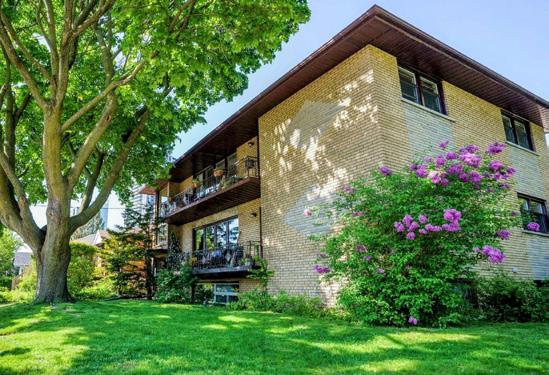
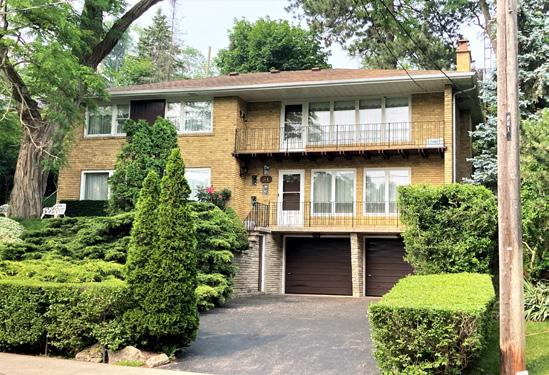
suite 205
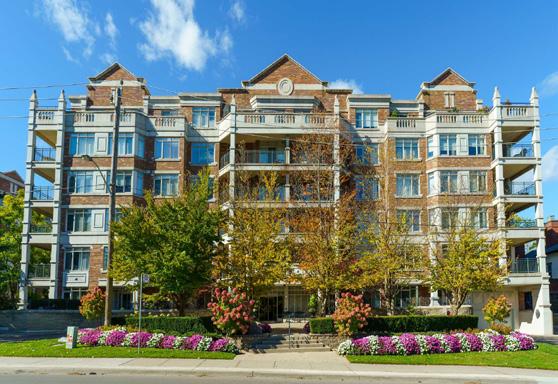
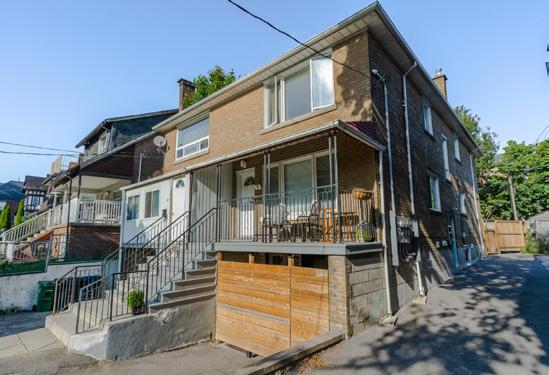
realestatesolutions@rogers.com
www.kerbler.com
- 8248
416-588
*Represented Purchaser
42 Ellis avenue
swansea
81 Ellis avenue
swansea
12
-
kingsway 9 wilson park road parkdale
Old mill trail

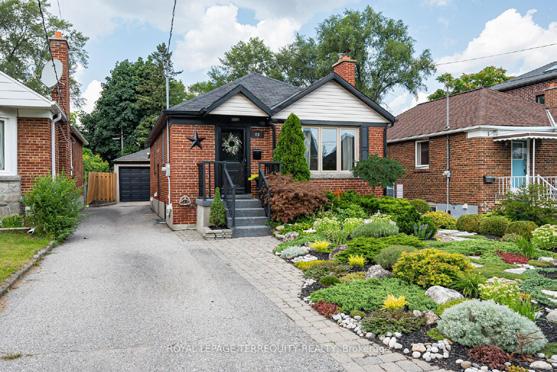

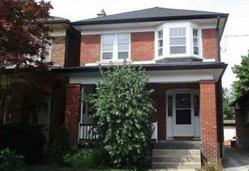
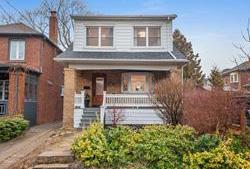

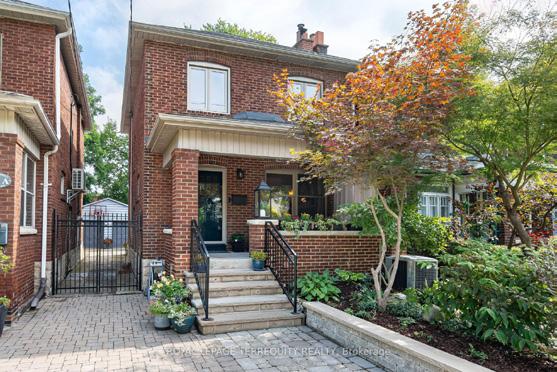
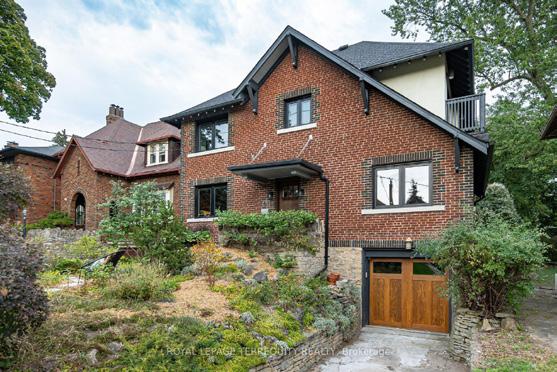

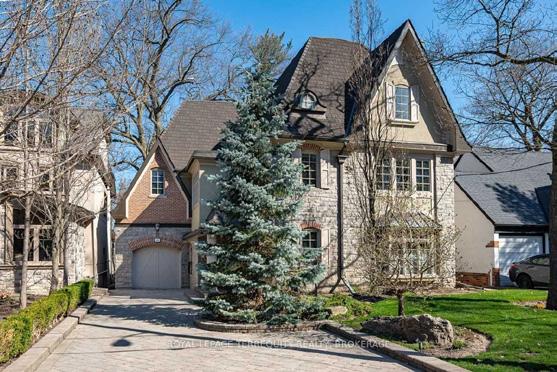
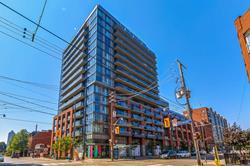



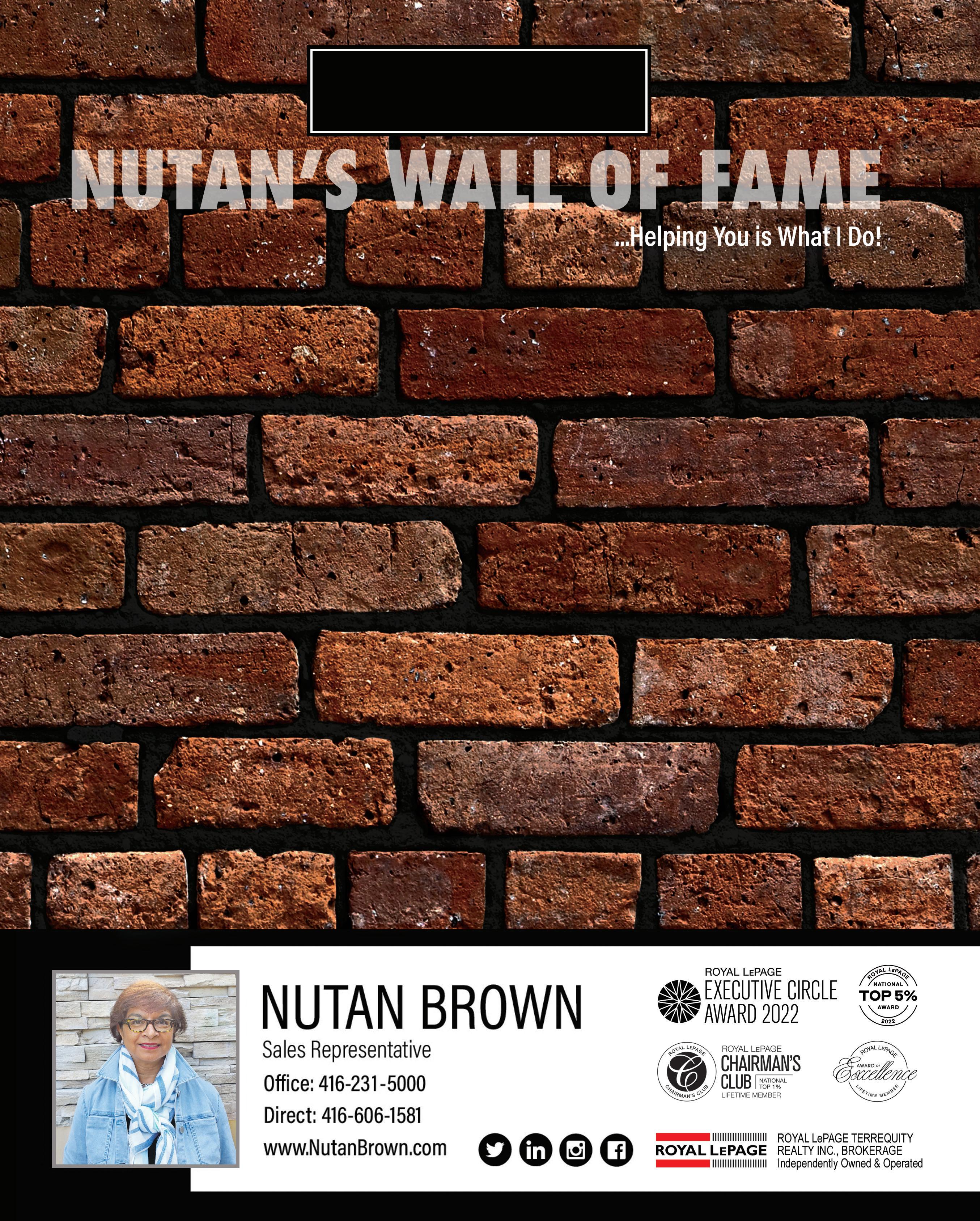
NUTAN BROWN ENERGY, COMMITMENT, RESULTS. Sold! 88 Ellins Avenue, Toronto Sold! 60 Lothian Avenue, Toronto 110 Baby Point Road, Toronto Sold! 17 Van Stassen Blvd, Toronto* Sold! 37 Thornhill Avenue, Toronto 775 King Street West, Toronto Sold! 348 Windermere Avenue, Toronto* Sold! 63 Humbercrest Blvd, Toronto 935 Royal York Road, Toronto* Sold! 134 Deforest Road, Toronto* Sold! 75 Baby Point Road, Toronto 100 Quebec Avenue, Toronto* Happy New Year! Wishing you health and happiness while enjoying your new house! Thank you for the pleasure and opportunity in assisting you! Best wishes in 2024. Sold! Sold! Sold! Sold! *Represented Buyer

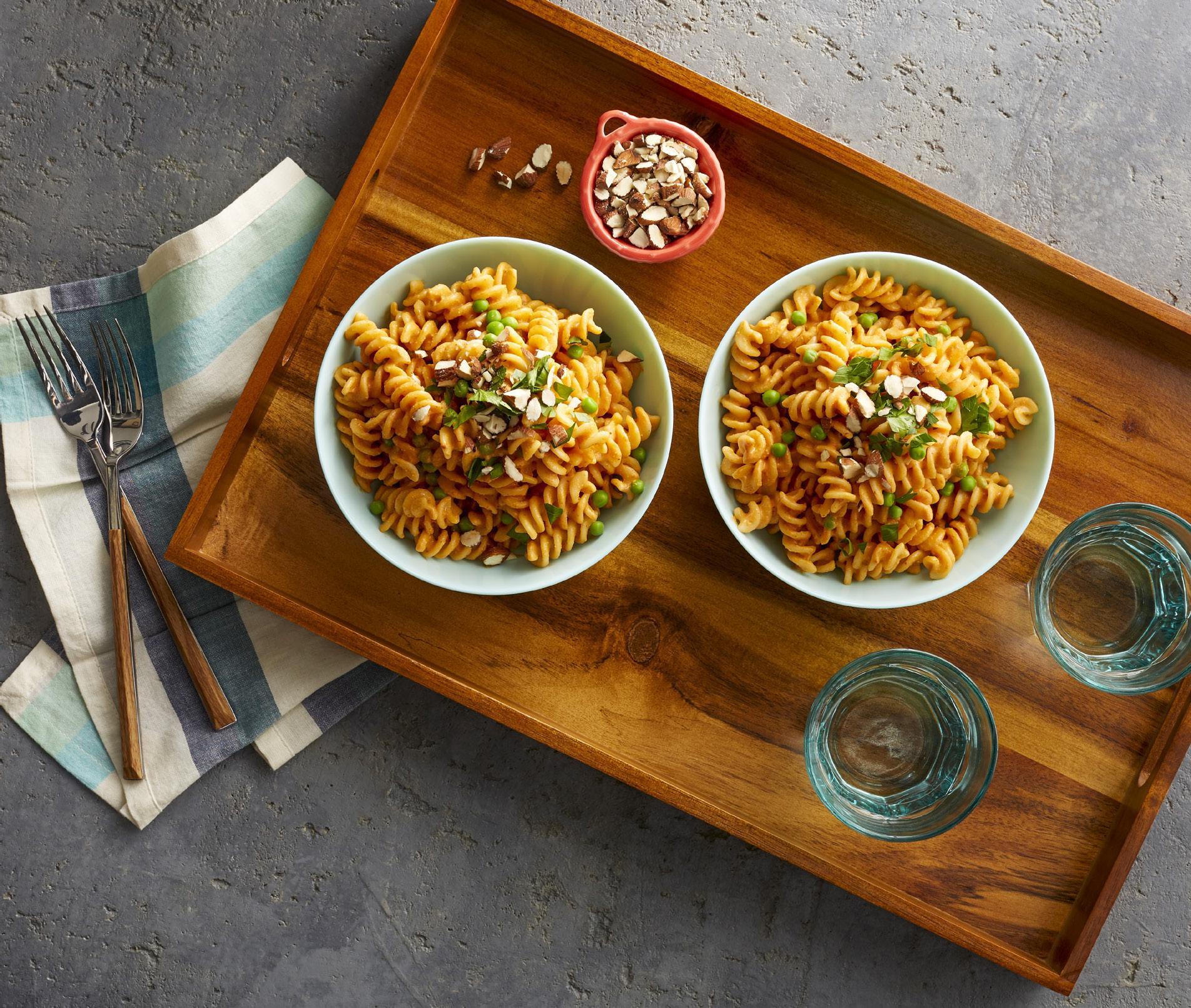
THIS TAKE ON ROMESCO, THE A SPANISH SAUCE MADE WITH ROASTED RED PEPPERS AND FINELY CHOPPED NUTS, IS ULTRASMOOTH AND CREAMY THANKS TO THE PLANTBASED ROASTED RED PEPPER CASHEW DIP. “Don’t add oil to pasta water to prevent clumping or boiling over,” says Michelle Pennock, executive chef for the President’s Choice test kitchen. “Instead, add salt to your water for flavour, rather than having the pasta become slippery and making the sauce run off.” ON A CLASSIC SPANISH SAUCE FOR PASTA DISHES STEP ONE: Bring 4 litres (16 cups) water to a rapid boil. Add pasta. Stir occasionally until water returns to a boil. Cook until al dente or tender but firm, about 8 to 9 minutes, adding frozen peas during the last 2 to 3 minutes of cooking time. Reserving 1-cup cooking liquid, drain. STEP TWO: Meanwhile, pulse 1/4 cup toasted almonds in a blender on high speed until finely ground. Add cashew dip, tomatoes with juices, oil, salt and paprika. Blend, scraping down the side, until smooth sauce forms. Set aside. Chop remaining 2 tbsp toasted almonds for garnish; set aside. STEP THREE: Return pasta mixture to saucepan off heat. Stir in sauce and 1/2-cup pasta cooking liquid, adding more if necessary to coat pasta and reach desired sauce consistency. STEP FOUR: Sprinkle pasta with chopped almonds and parsley. ◆ DIRECTIONS 1 lb (454 g) rotini 1 cup (250 mL) frozen peas 1/4 cup + 2 tbsp (90 mL) unsalted natural (skin-on) whole almonds, toasted • 1 pkg (200 g) PC plant-based roasted red pepper cashew dip 1 cup (250 mL) canned whole plum tomatoes (with juices) 1/4 cup (60 mL) olive oil • 1/2 tsp (2 mL) salt • 1/4 cup (60 mL) smoked paprika 2 tbsp (30 mL) fresh parsley, chopped INGREDIENTS VEGAN ROMESCO ROTINI Prep time: 15 mins | Cook time: 10 mins | Serves: 6 newscanada.com Toast whole almonds in a dry skillet over medium CHEF'S A Twist RECIPE 16 OLD WORLD FEEL 12 VEGAN ROMESCO ROTINI ISSUE 01 • 2024 PRESIDENT James BAKER james@thnmedia.com CREATIVE DIRECTOR Jason STACEY jason@thnmedia.com ADVERTISING SALES Marianne KENNEDY marianne@thnmedia.com CREATIVE PRODUCTION Dereck ADDIE dereck@thnmedia.com WEB DESIGN Bryce LYNAS bryce@thnmedia.com ADMINISTRATION Diana LYNAS diana@thnmedia.com PRINTING DOLLCO Curb Appeal Magazine is published monthly and delivered to selected homes in Baby Point, Bloor West Village, High Park, Lambton, Old Mill, Parkdale, Roncesvalles, Runnymede, Swansea, Sunnyside, The Junction by Canada Post, agreement #41362062. THN Media 2187 Dunwin Drive Mississauga, ON, Canada L5L 1X2 Office 905 278 1111 curbappealmagazine.ca DISCLAIMER: Every effort has been made to publish this magazine as accurately as possible; however errors and omissions can occur. THN Media, their employees, agents, representatives and vendors are not liable for any damages relating to errors or omissions in the editorials or advertising which may appear herein except where a specific charge has been made. In such cases THN Media shall have limited liability only to the charge for such advertising or editorials. facebook.com/curbappealmagazine instagram.com/curbappealmagazine 4

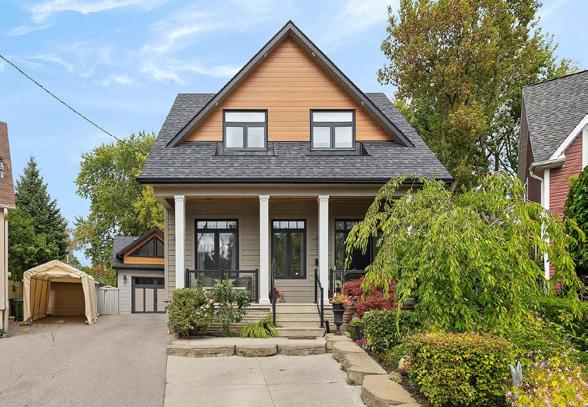
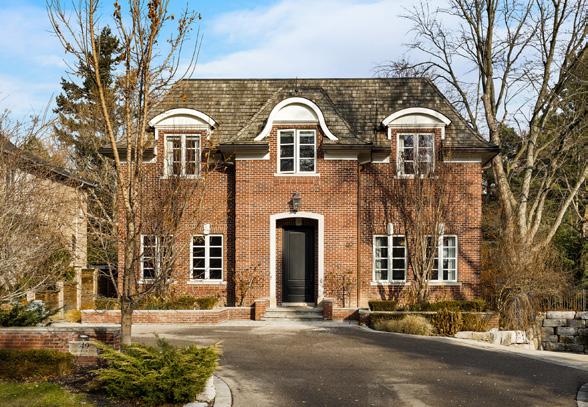
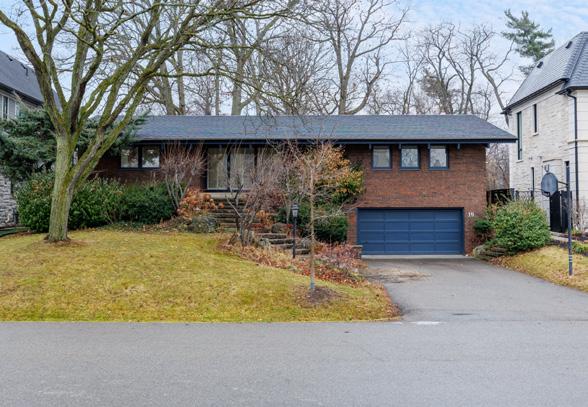

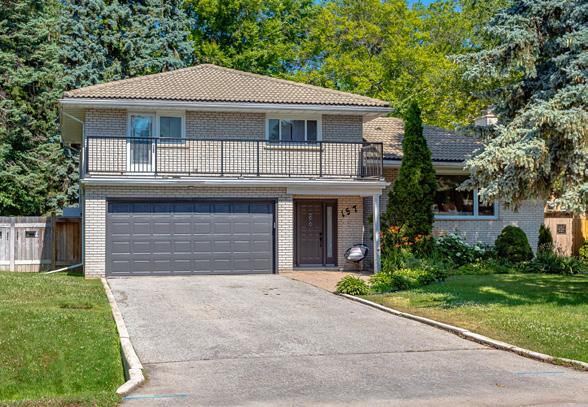
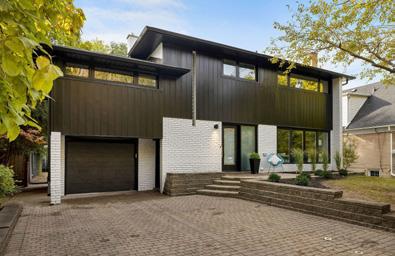
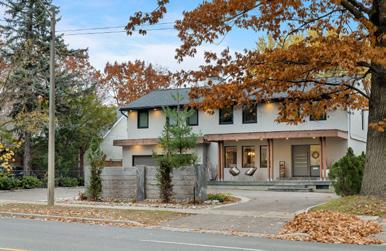
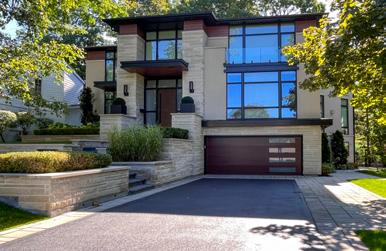
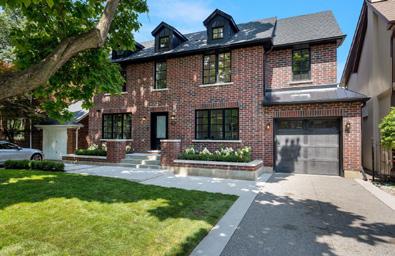
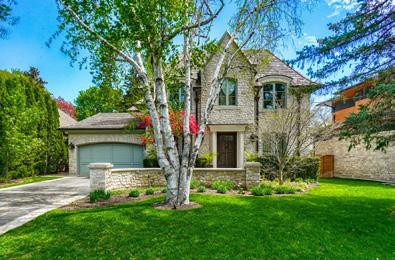
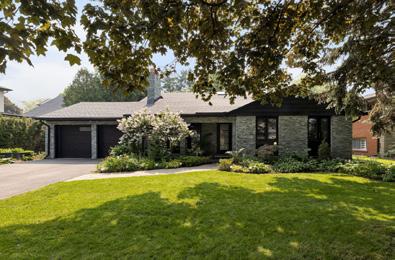
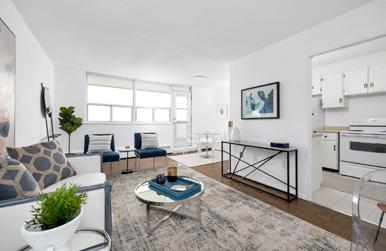
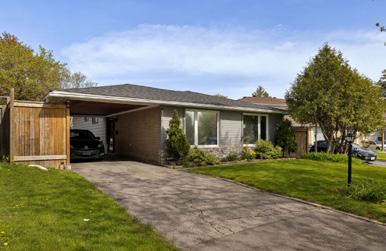
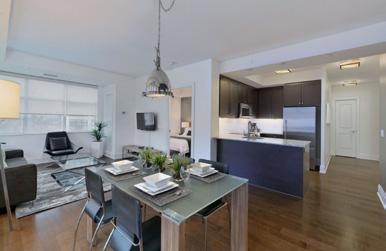
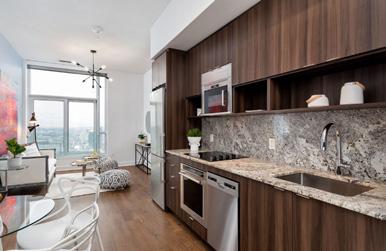
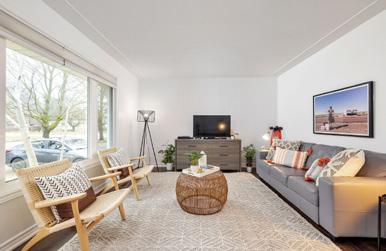
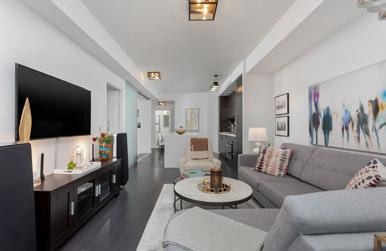
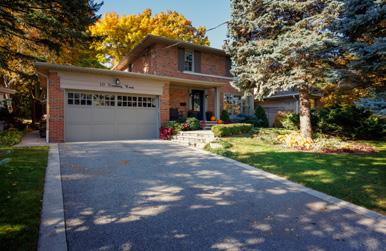
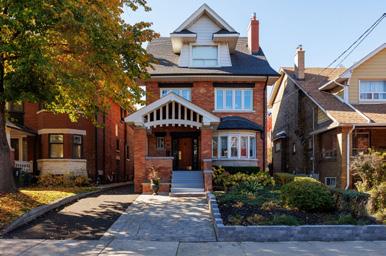

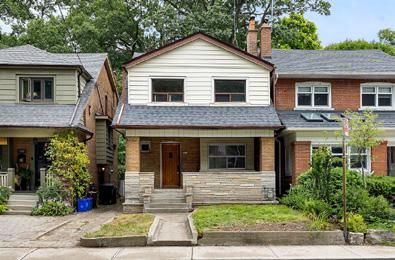


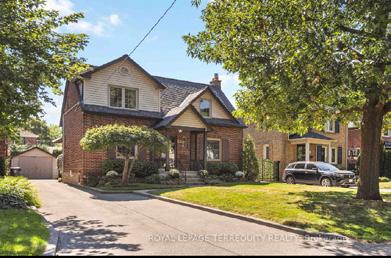
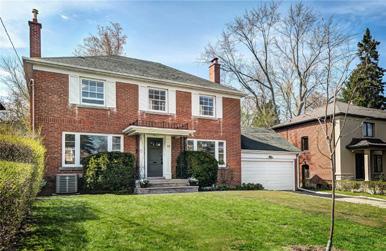
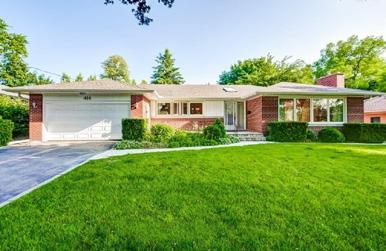
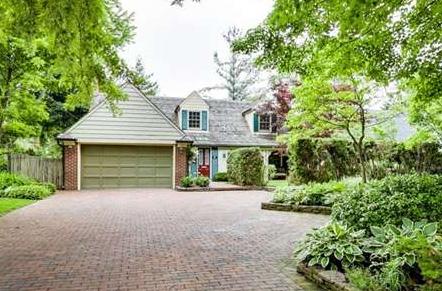
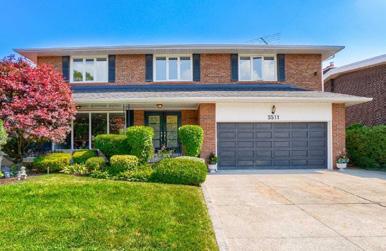
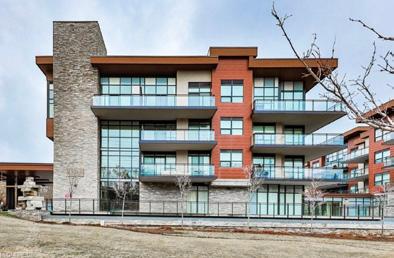
647.232.7317 ana@asantos.ca 416.575.7317 sara@asantos.ca *Represented Buyer #1 IN SALES BLOOR STREET WEST 2021 - 2016 #3 IN SALES COMPANY-WIDE 2021 2316 Bloor St W Toronto, ON M6S 1P2 I 416.441.2888 D: 647.232.7317 I www.asantos.ca 11 Pinehurst Crescent 3 Westridge Road 62 Belvedere Boulevard 1535 Islington Avenue 96 Valecrest Drive 15 Ravensbourne Crescent 514-541 Blackthorn Avenue 1617 Wavell Crescent 1 Old Mill Drive Unit 321 PH10-7 Mabelle Avenue 128 Marshall Street 1405-65 St. Mary Street 10 Southway Road 26 Lauder Avenue 231 Delaware Avenue 527 Windermere Avenue 85 Thomas Fisher Drive 1 Romney Road 55 Lyngrove Avenue* 12 Hartfield Court 414 The Kingsway 47 Edgevalley Drive 3511 Ponytrail Drive* 206-1575 Lakeshore Road* A SELECTION OF A FEW OF OUR FEATURED SOLD PROPERTIES . YOURS COULD BE NEXT. DON’T WAIT, CALL US TODAY! 20 Cochrane Court Coming to MLS 157 Princess Anne Crescent For Lease or For Sale 19 Blair Athol Crescent For Lease 49 Edgevalley Drive For Sale





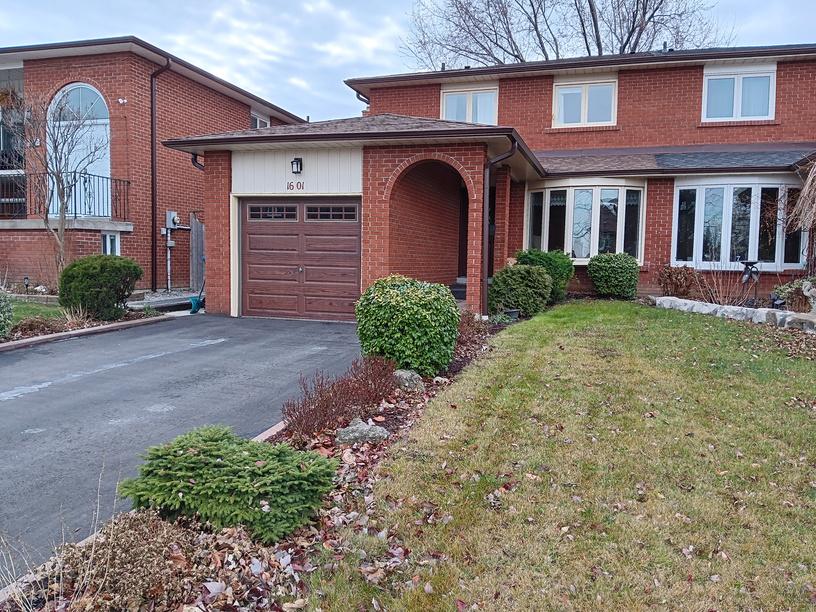
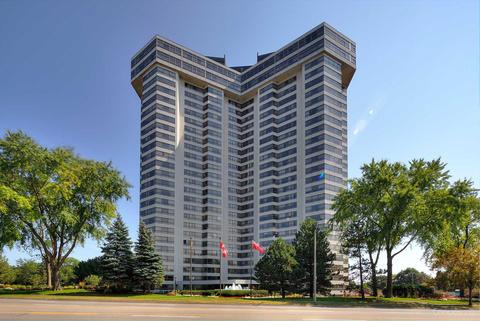
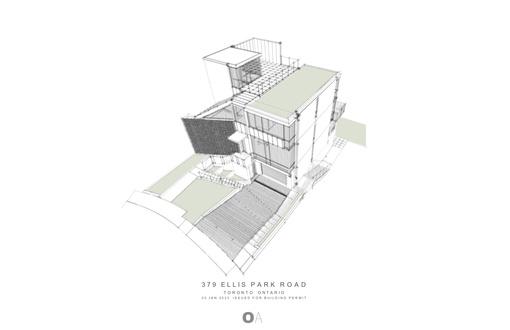

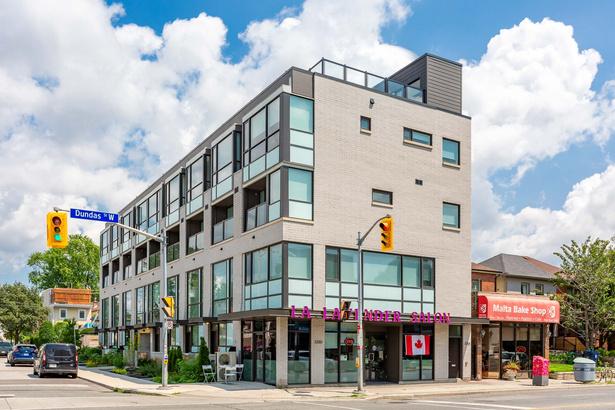
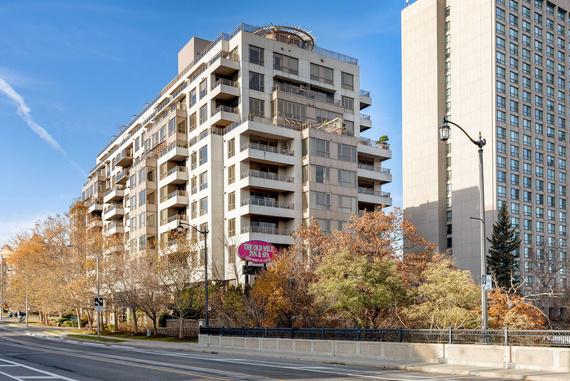
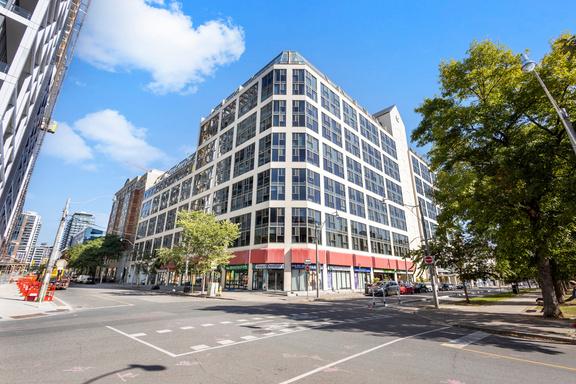
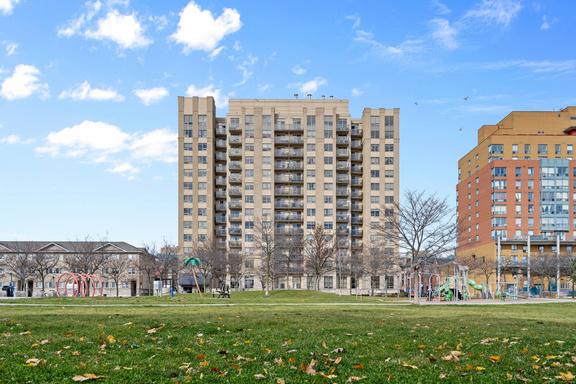
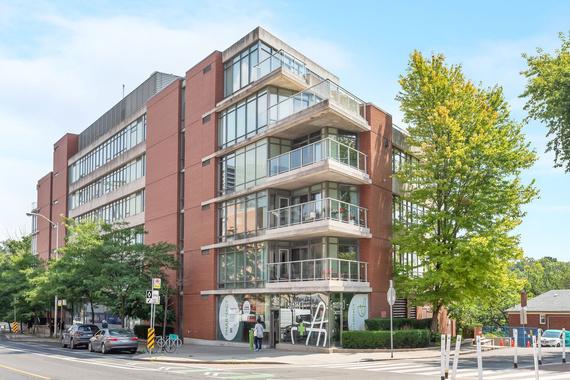
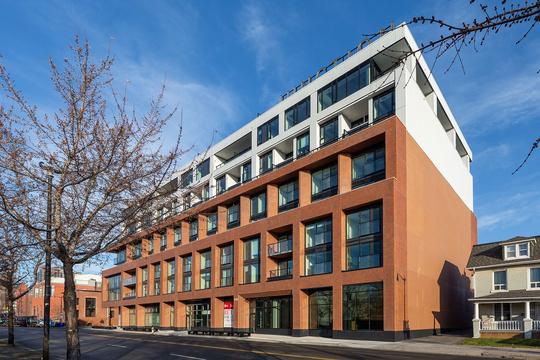
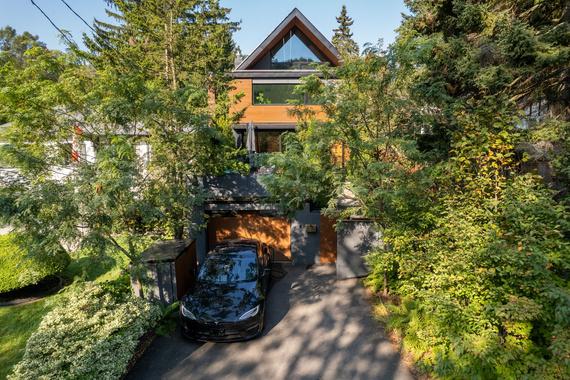







FOR SALE SALE FOR SALE SOLD babiakteam.com 416.717.8853 TOP 1% IN TORONTO + + West Toronto Real Estate Specialists . . Babiak Team Real Estate Brokerage Ltd 355 Jane St, Toronto, ON M6S 3Z3 Not intended to solicit parties under agency agreement **Broker *Sales Representative + Based on 2022 TRREB MLS dollar volume of sales and units sold Please contact us to arrange a private viewing or to book a consultation. Please contact us to arrange a private viewing or to book a consultation. 2720 Dundas St W #414 1 BR | Balcony | Prime Location KRISTOFER LAWSON* 416 605 2621 ANNA IWANYSHYN* THEODORE BABIAK** JAMIE COGHLAN* STEPHANIE MARTIN* MARIKO KATAOKA* CINDY GALLANT* 647 717 0278 647.783.2040 416.554.6903 416.400.4485 437 429 1706 647 868 4165 222 The Esplanade #439 2+1 BR | 989 SF | Parking 383 Ellis Park Road #605 Open Plan | 1 BR | Parking 2662 Bloor St W #1005 2+2 BR | Parking | 1,100 SF FOR SALE 4 Elsinore Path #1104 2 BR | Corner Unit | Lake Views 27 Van Dusen Blvd Sunnylea | 3+1 BR | Private Dr COMING SOON 1300 Bloor Street SPH11 Sub-Penthouse | 2 BR | 1,690 SF 266 Indian Grove 5 Unit Build Opportunity 1601 Shale Oak Mews Semi | 3 BR | Private Dr FOR SALE FOR SALE 72 Ellis Park Road Pool | 3+1 BR | High Park Views COMING SOON COMING SOON 379 Ellis Park Road Permits for approx 4,000 SF 3258 Dundas Street W Rooftop Terrace | 3 BR | Parking FOR SALE FOR LEASE
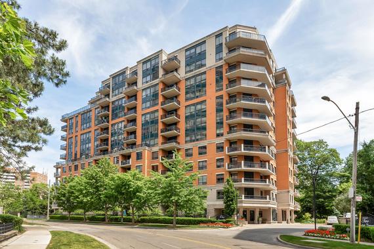
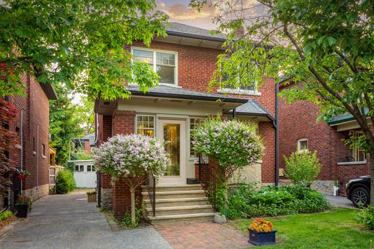
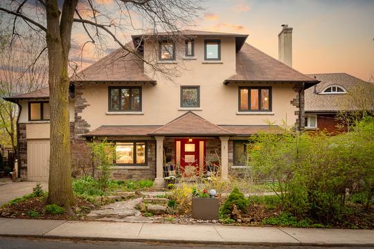
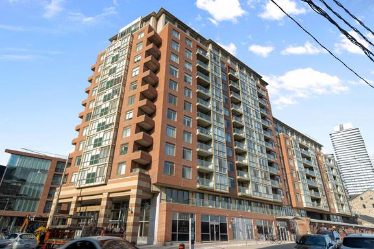
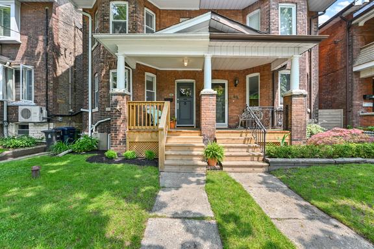

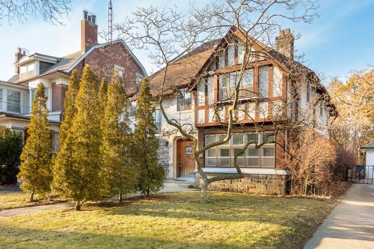

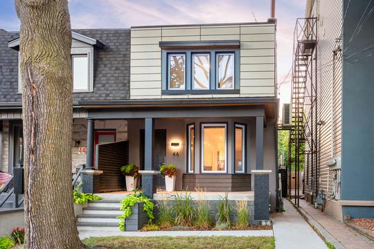
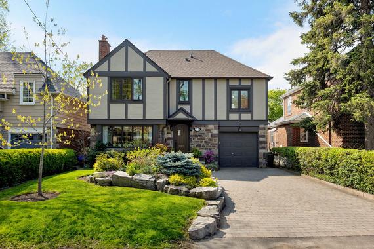
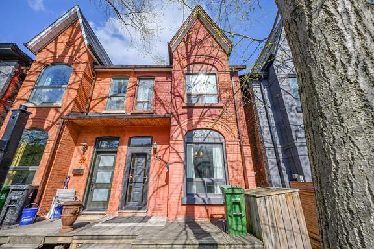
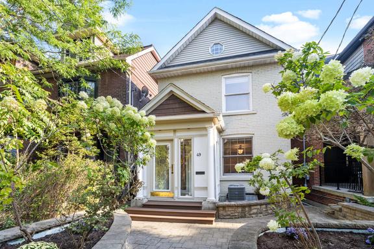
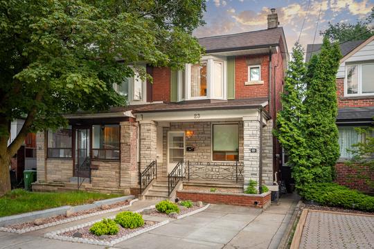
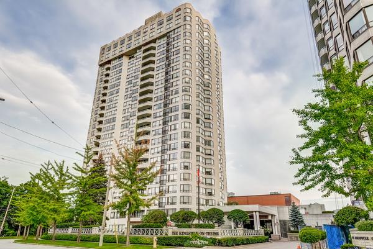
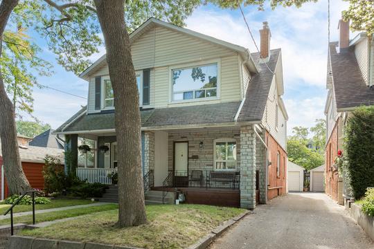

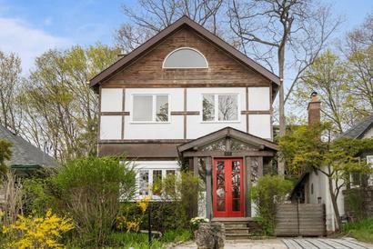
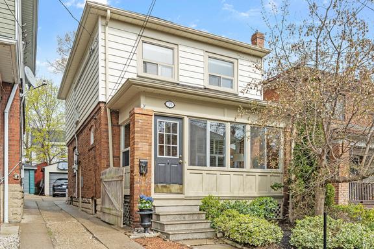
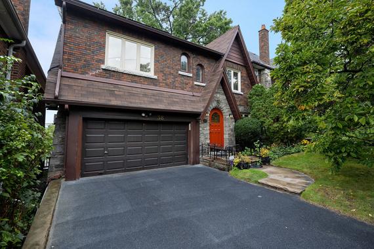

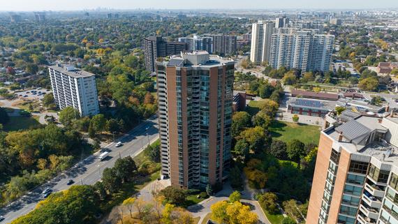
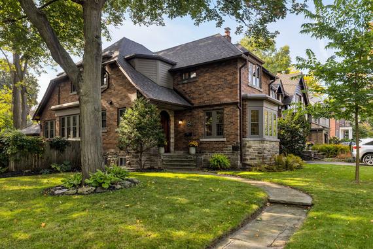
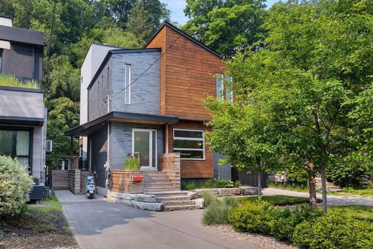
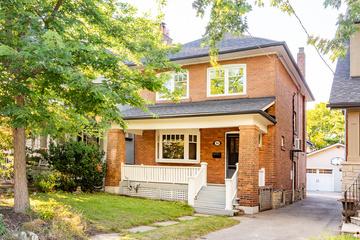
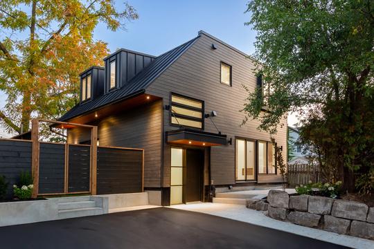
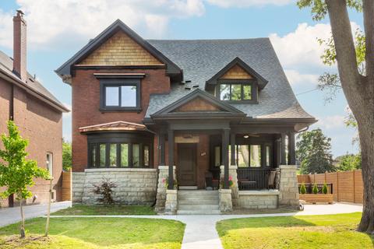
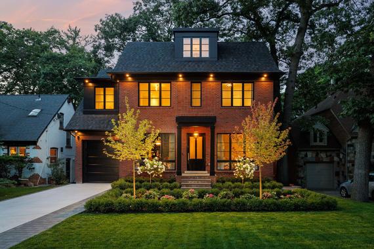

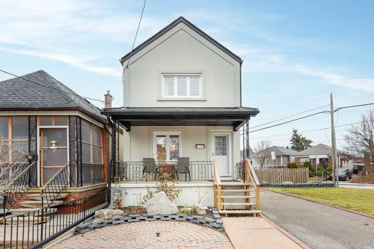

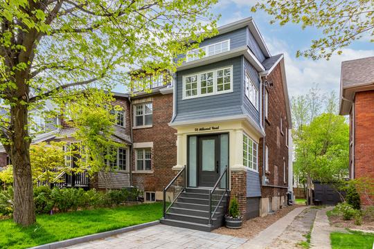
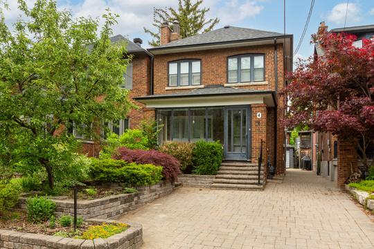
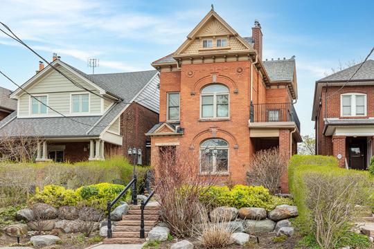
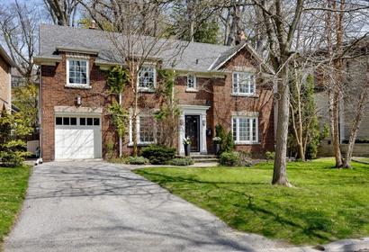
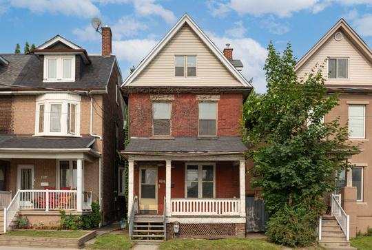
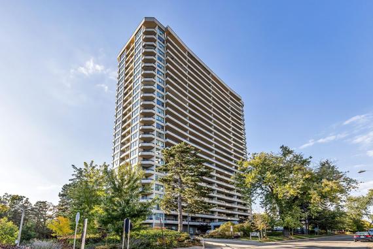
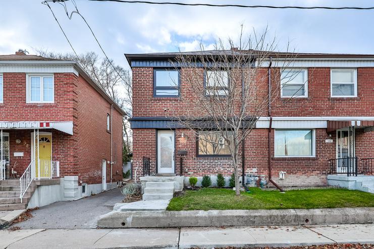
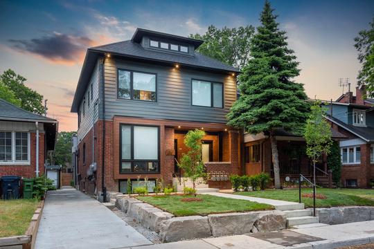



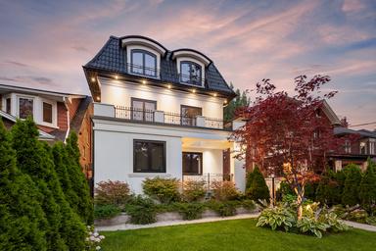
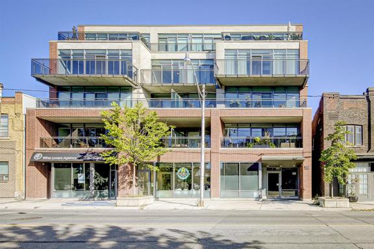


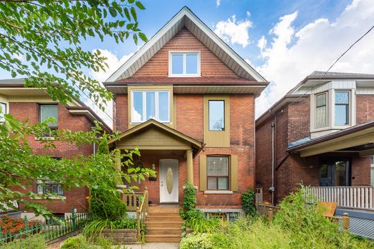
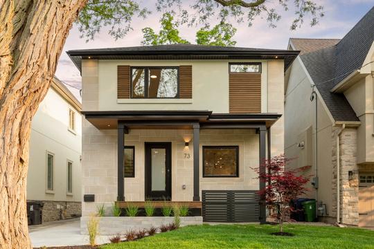

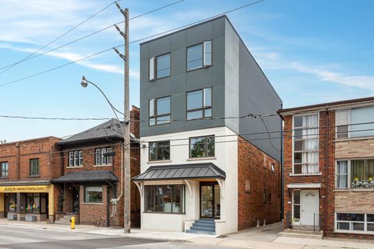



babiakteam.com 416.717.8853 We can help you with your real estate needs in 2024. Please contact us to book a consultation. 2023 Babiak Team Real Estate Brokerage Ltd 355 Jane St, Toronto, ON M6S 3Z3 Not intended to solicit parties under agency agreement **Broker *Sales Representative + Based on 2022 TRREB MLS dollar volume of sales and units sold Your neighbours chose the Babiak Team to help them buy, sell or lease in 2023. SOLD OR LEASED IN 2023




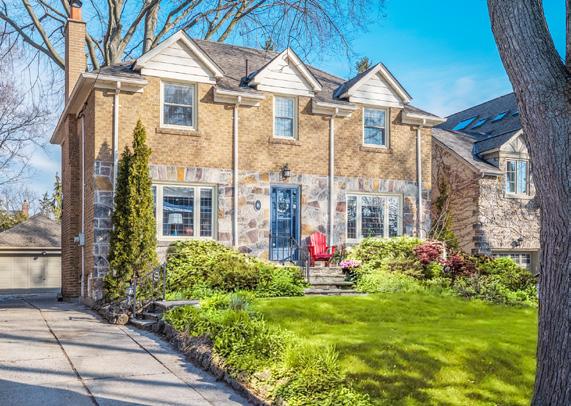
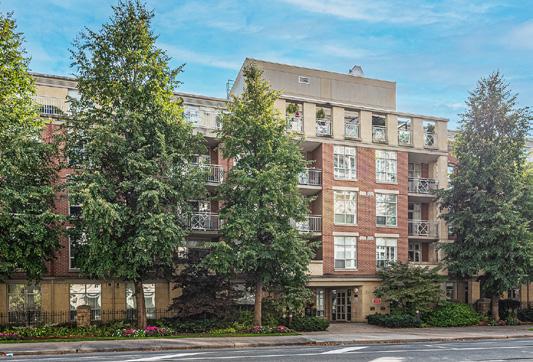
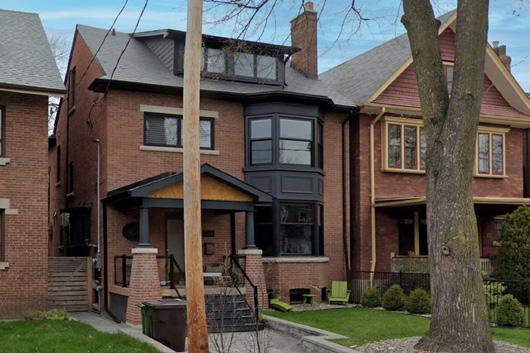
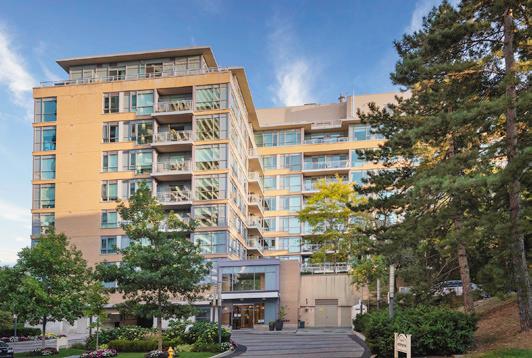
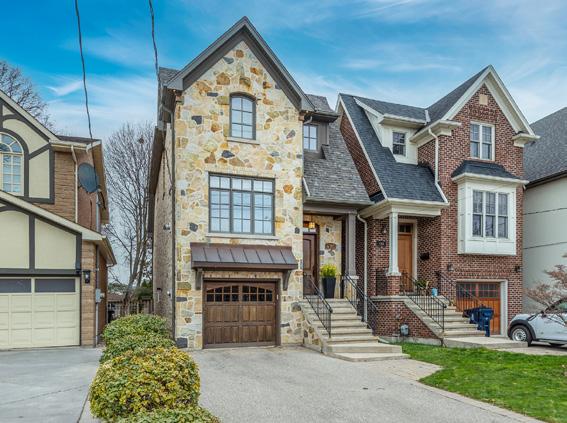
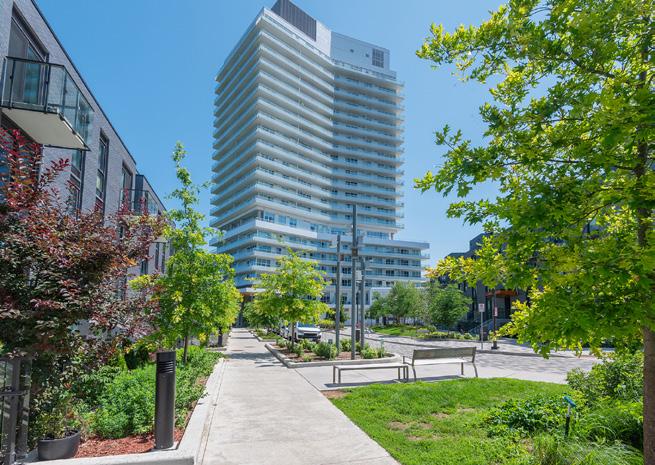
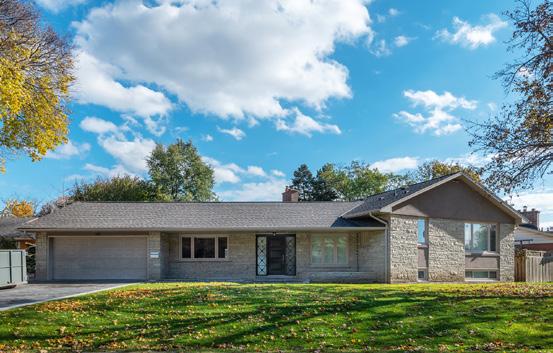

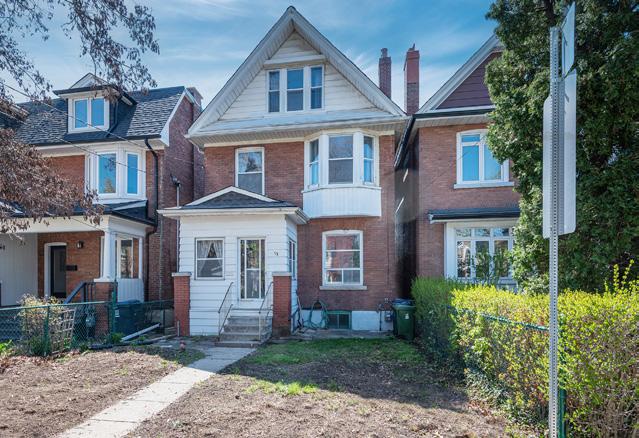
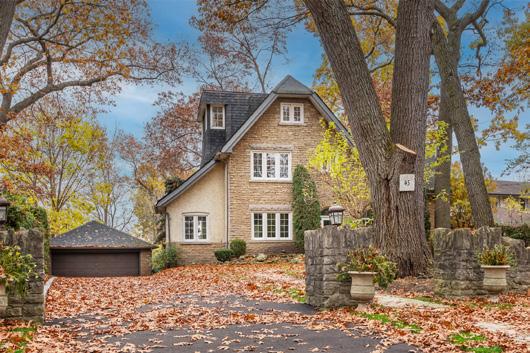

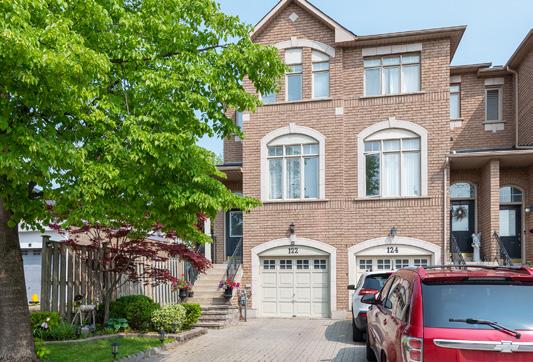

MORE PHOTOS~DETAILS~VIRTUAL TOURS ONLINE • CALL FOR OPEN HOUSE SCHEDULES MORE PHOTOS & DETAILS AT CHRISTINESIMPSON.COM Christine Simpson c 416.271.6900 * * Royal LePage Real Estate Services Ltd., Brokerage 416.236.1871 National Chairman’s Club Lifetime TOP 1% CANADA * Creative Vision • Creating Value * DENOTES BOUGHT Just A Few Of The Homes Sold & Bought In 2023 That Will Be Creating New Memories! ~ Thank you for your support & referrals ~ *BABY POINT ISLINGTON CITY CENTRE HIGH PARK BWVILLAGE THE KINGSWAY MYSTIC POINTE *NORSEMAN HEIGHTS *HIGH PARK *PRINCESS ANNE MANOR BLOORVIEW COURT THE KINGSWAY Properties Needed ~ Buyers Looking ~ LIST NOW! PLANNING A MOVE? Now Is The Time To Begin The Conversation. Let Us Help YOU With A Successful Strategy. Whether Buying Or Selling... Let’s Talk!


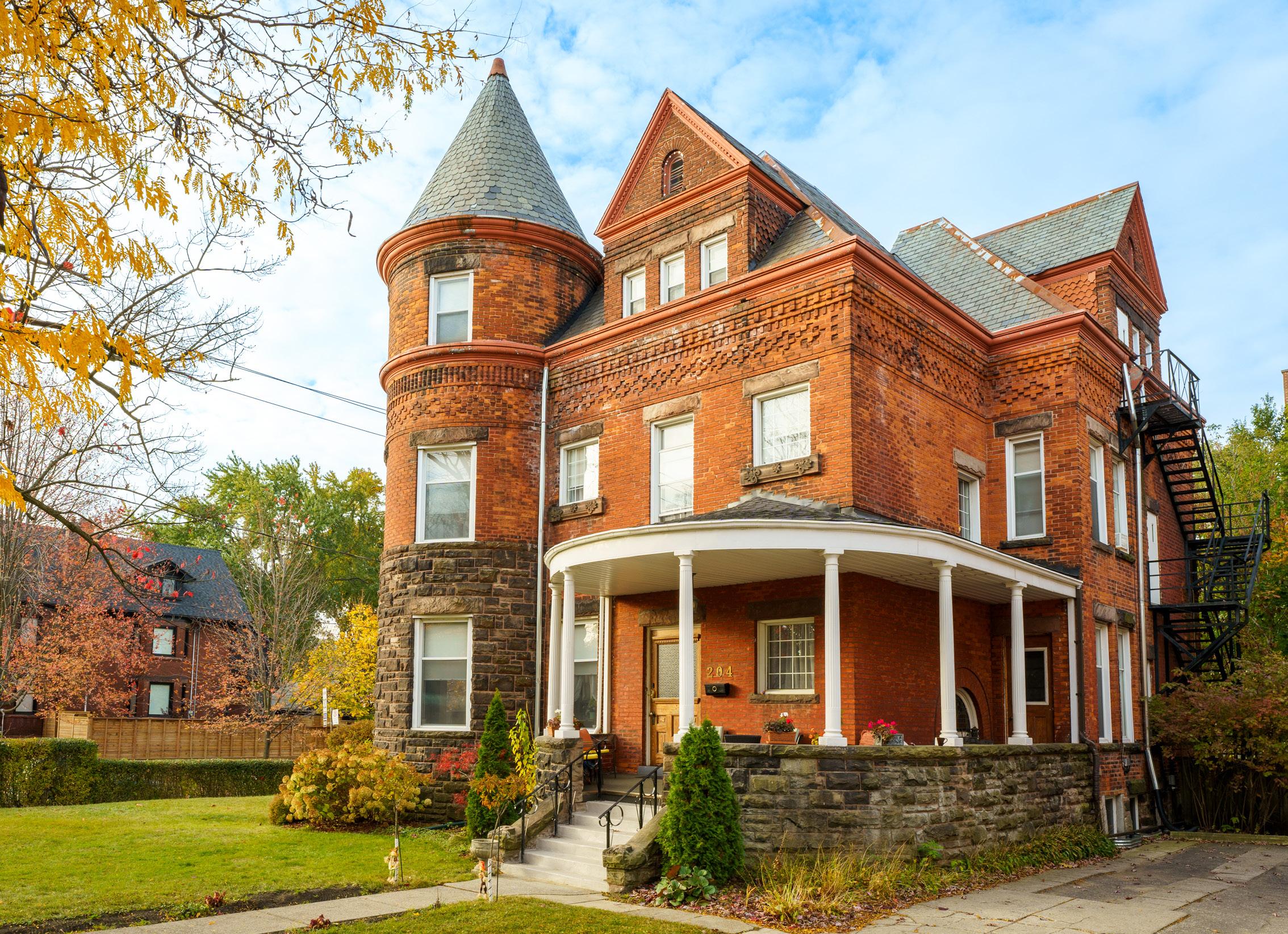
Landmark Property Located at High Park Avenue & Humberside. Circa 1891 3 Storey Queen Anne Revival, Bespoke
by
This
5,600Sq.ft on
Rooms,
Park avenue - ‘The James T. Jackson House’ $3,999,000
Majestic
Victorian Design
Recognized Toronto Architect James Augustus Ellis.
Single Family Century Dwelling Offers 8 Bedrooms & 4 Bathrooms Set Within an Architectural Masterpiece. Approx
4 Floors, Grand Principal
Massive 3 Storey Turret, Aesthetic Sandstone & Brick, Stunning Slate Roof, Impressive Oak Staircase with Intricately Carved Newels, 10.5” Ceilings on The Main with Plaster of Paris Arches, Rosettes & Crown, Original Oak Door Casings & Baseboard, Hardwood Floors, Stained Glass. Lovingly Cared for & Maintained by The Holy Cross Priory for the Last Several Decades, Mechanically Sound, Updated/Renovated Kitchen & Bathrooms, Perched on an Oversize 58’ x 125’ lot with Dual Driveways & Attached Garage, Landscaped Backyard. Truly One of a Kind!!! 204 High


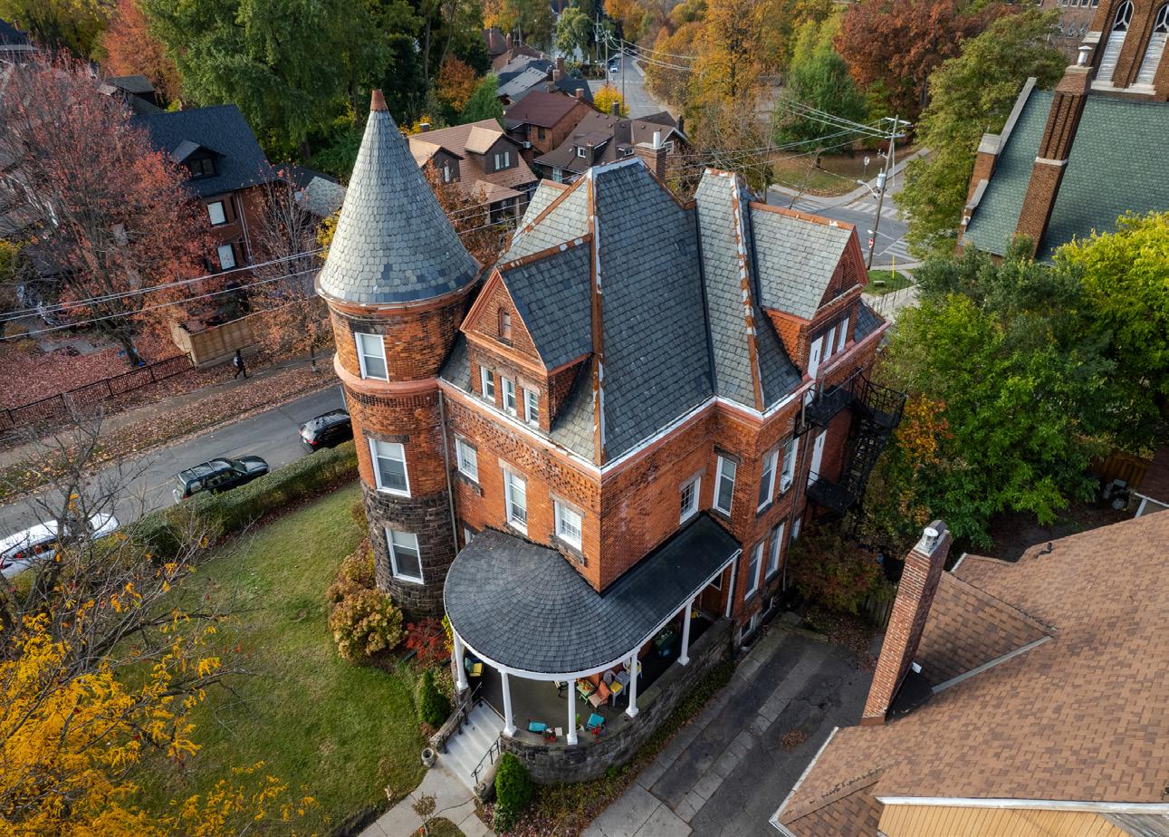
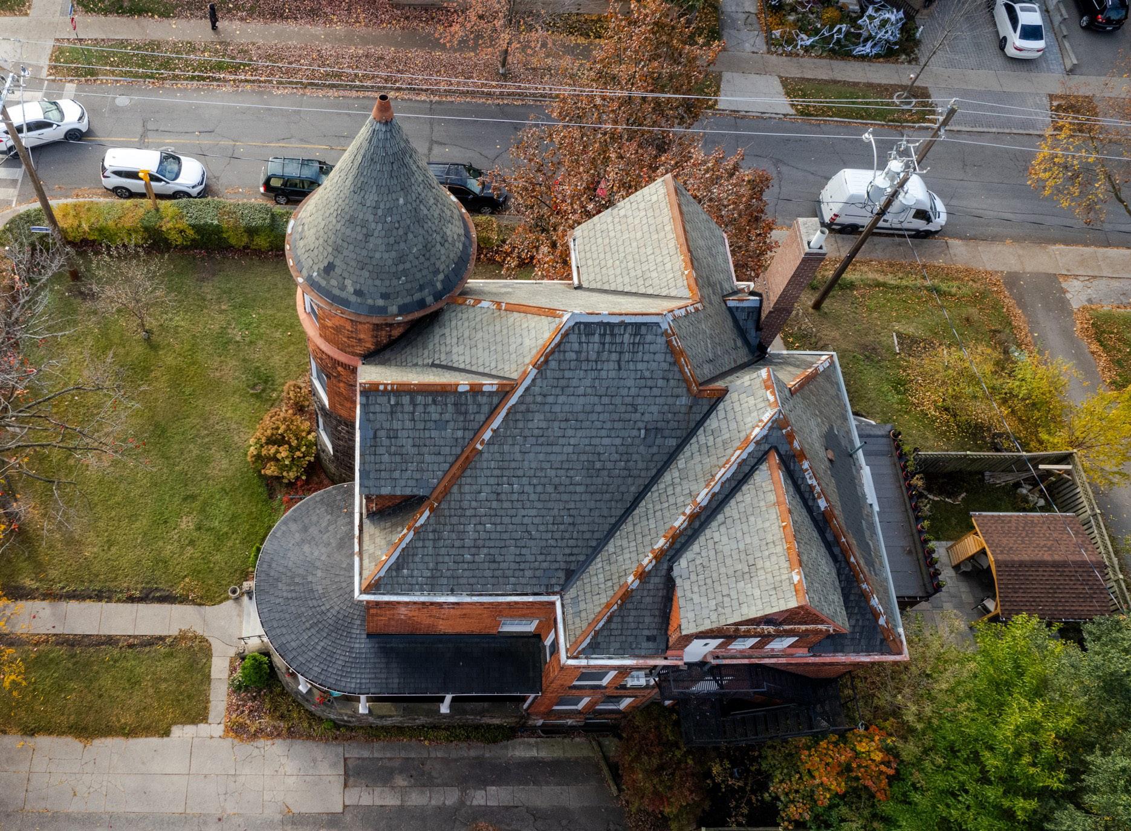
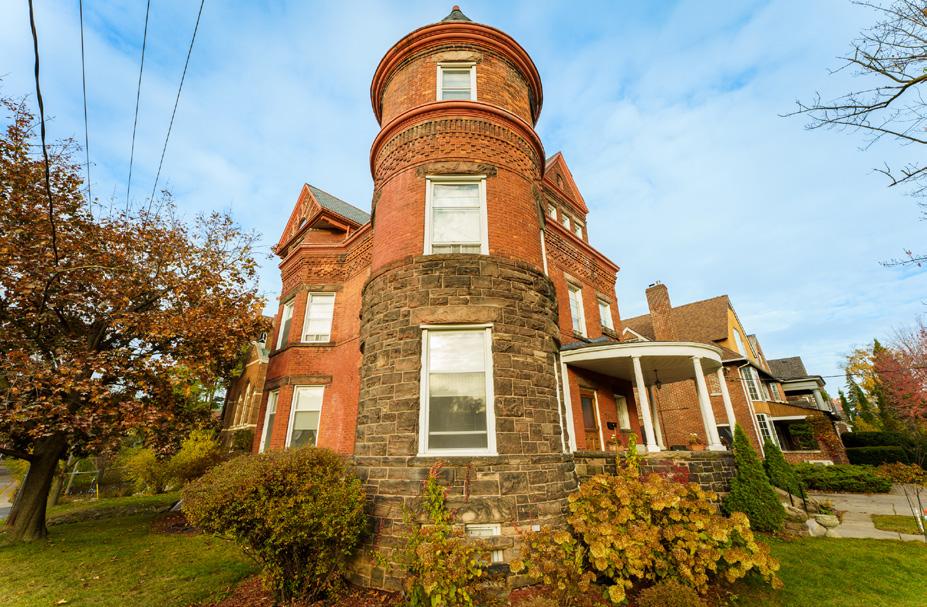
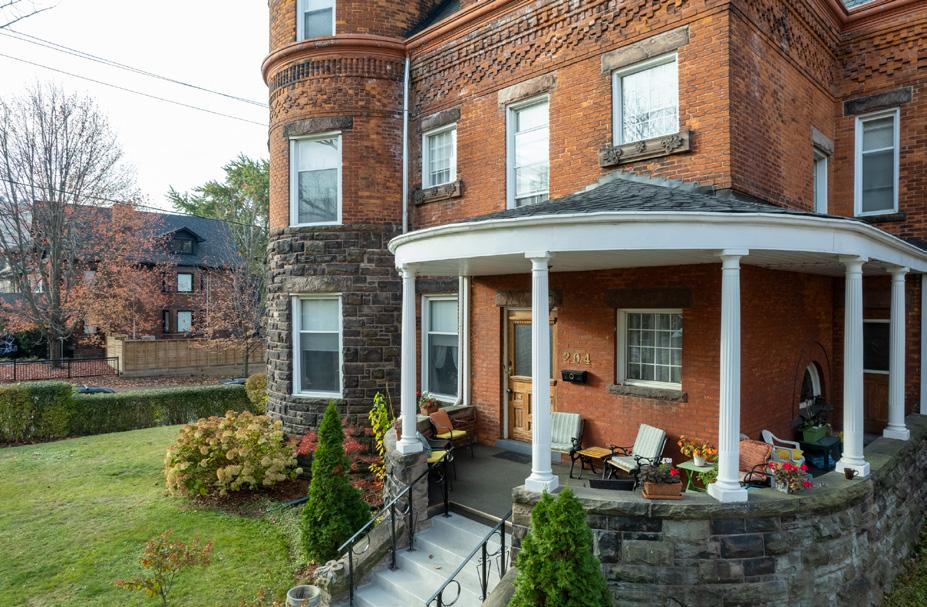
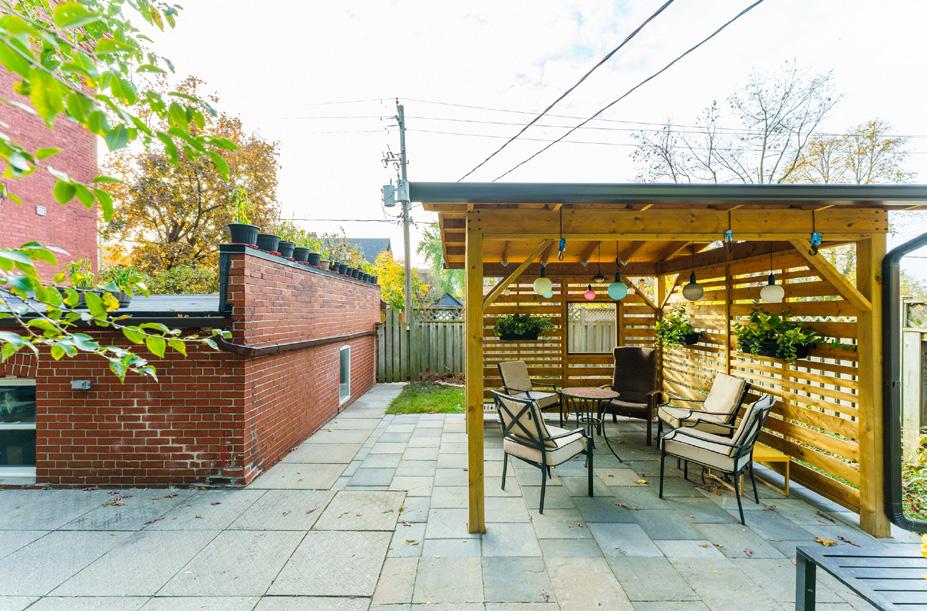
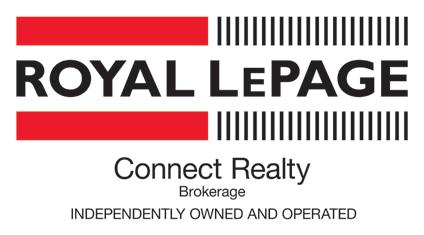
416-588 - 8248 realestatesolutions@rogers.com www.kerbler.com 311 Roncesvalles Avenue Toronto, ON M6R 2M6 416.588.8248
VEGAN ROMESCO ROTINI
Prep time: 15 mins | Cook time: 10 mins | Serves: 6
INGREDIENTS
• 1 lb (454 g) rotini
• 1 cup (250 mL) frozen peas
• 1/4 cup + 2 tbsp (90 mL) unsalted natural (skin-on) whole almonds, toasted
• 1 pkg (200 g) PC plant-based roasted red pepper cashew dip
• 1 cup (250 mL) canned whole plum tomatoes (with juices)
• 1/4 cup (60 mL) olive oil
• 1/2 tsp (2 mL) salt
• 1/4 cup (60 mL) smoked paprika
• 2 tbsp (30 mL) fresh parsley, chopped
DIRECTIONS
STEP ONE: Bring 4 litres (16 cups) water to a rapid boil. Add pasta. Stir occasionally until water returns to a boil. Cook until al dente or tender but firm, about 8 to 9 minutes, adding frozen peas during the last 2 to 3 minutes of cooking time. Reserving 1-cup cooking liquid, drain.
STEP TWO: Meanwhile, pulse 1/4 cup toasted almonds in a blender on high speed until finely ground. Add cashew dip, tomatoes with juices, oil, salt and paprika. Blend, scraping down the side, until smooth sauce forms. Set aside. Chop remaining 2 tbsp toasted almonds for garnish; set aside.
STEP THREE: Return pasta mixture to saucepan off heat. Stir in sauce and 1/2-cup pasta cooking liquid, adding more if necessary to coat pasta and reach desired sauce consistency.
STEP FOUR: Sprinkle pasta with chopped almonds and parsley. ◆
Nutritional information per serving: calories 450, fat 14 g (2 g of which is saturated), sodium 390 mg, carbohydrates 68 g, fibre 4 g, sugars 6 g, protein 15 g
13
newscanada.com
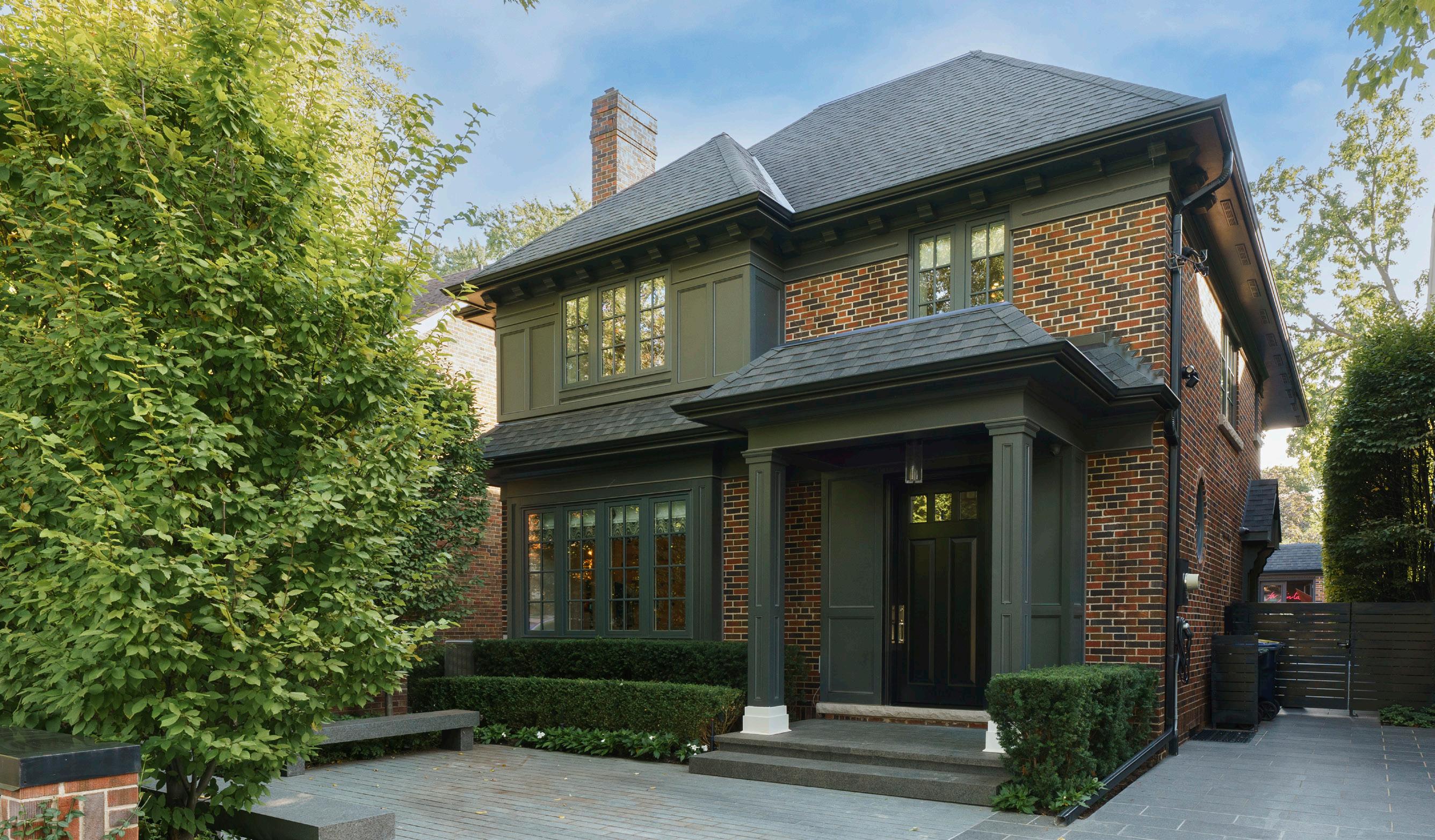
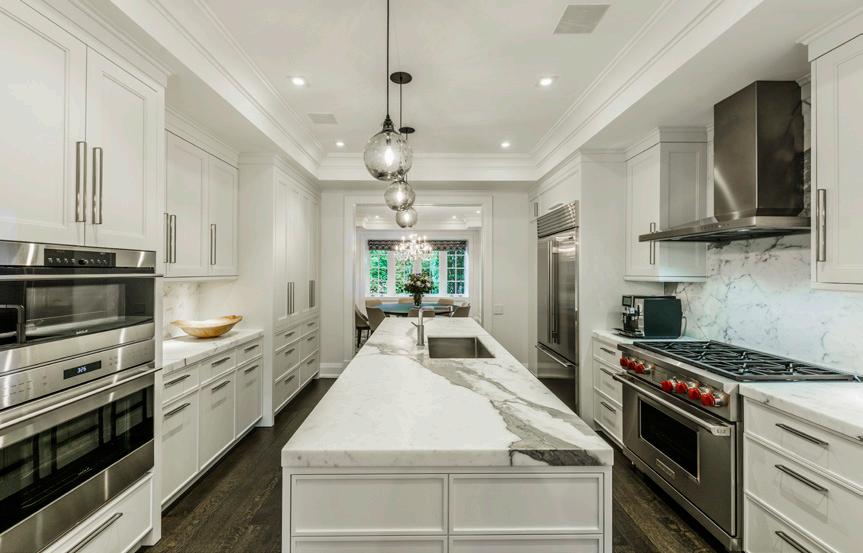
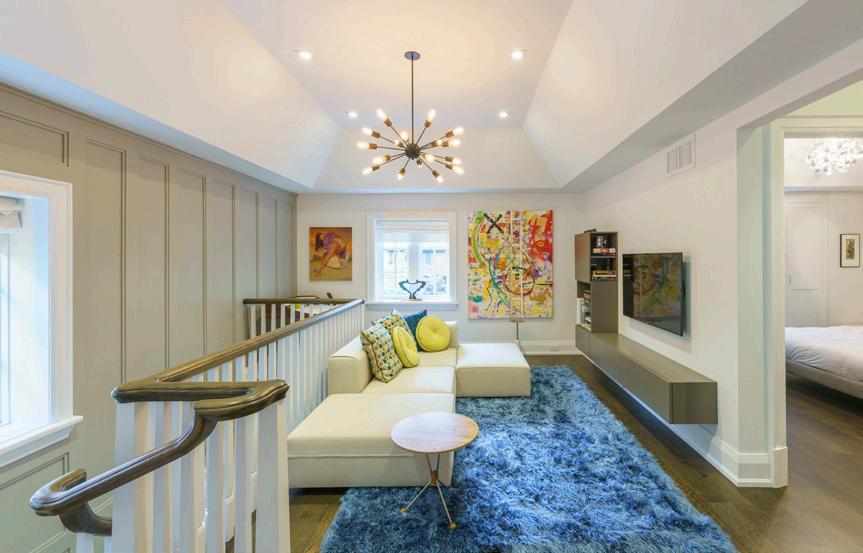
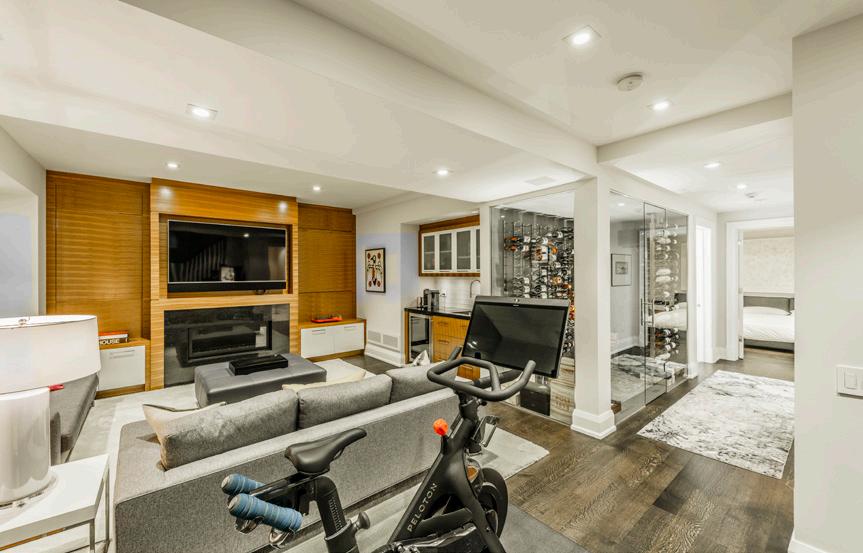
45 STRATH AVENUE, ETOBICOKE
Coach house love! This stunning custom re-build by renowned builder Gallery Homes, 2 blocks to Grenview entrance of Royal York subway, is smack in the heart of the Kingsway. It’s an obvious choice & true class with unparalleled fine craftsmanship & attention to every detail. The interior is completely new & re-built to the brick walls. High ceilings, radiant heated floors throughout, best appliances, wall panelling, turn-key & full-out luxury. The spectacular coach house adds a whole dimension of luxury play/living space complete with bedroom & bath. Perhaps for in-laws? Wonderful block with friendly neighbours. Near some of Toronto’s best golf, quick to Financial & Theatre Districts.
See more at www.45Strath.com
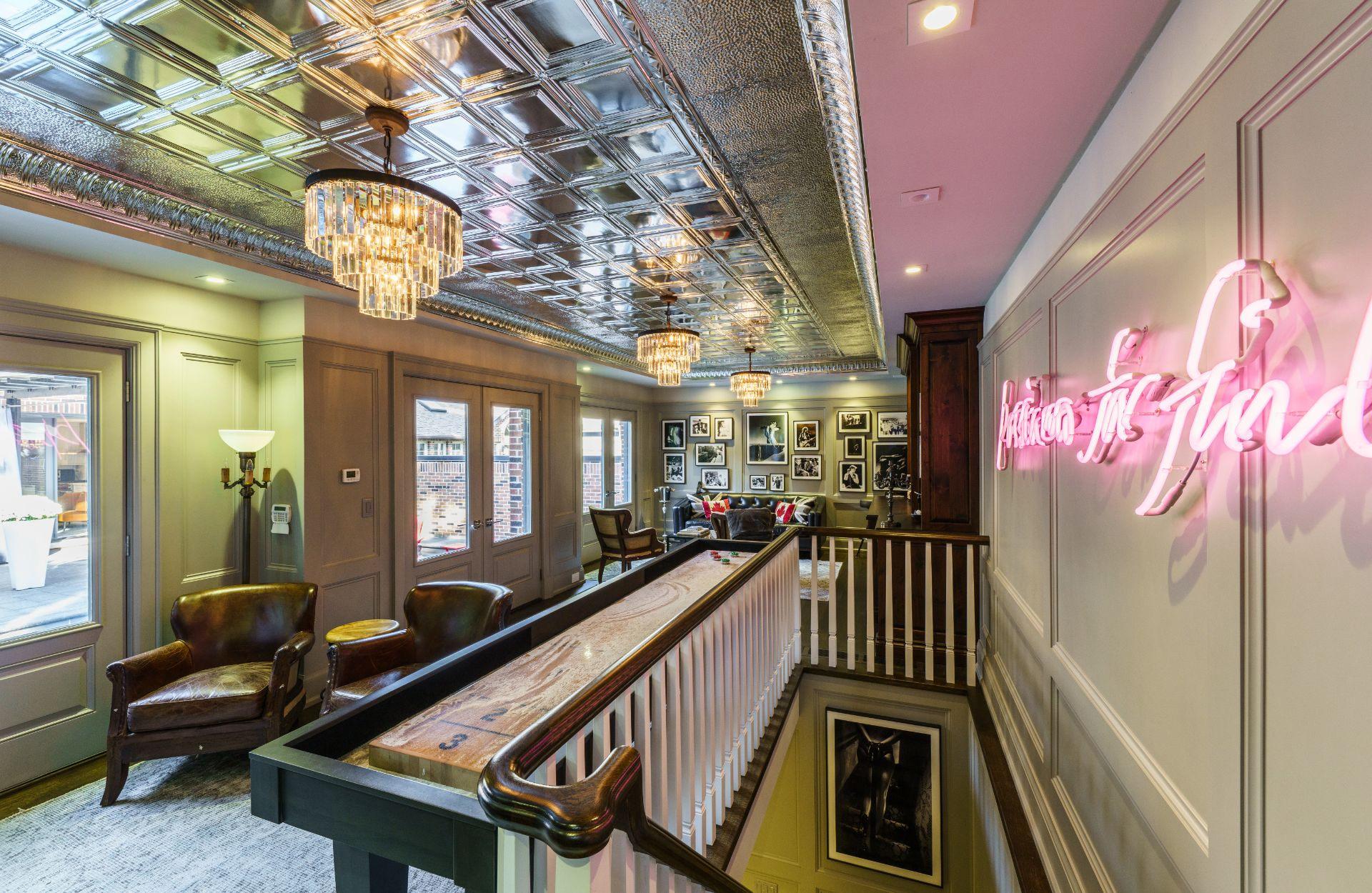





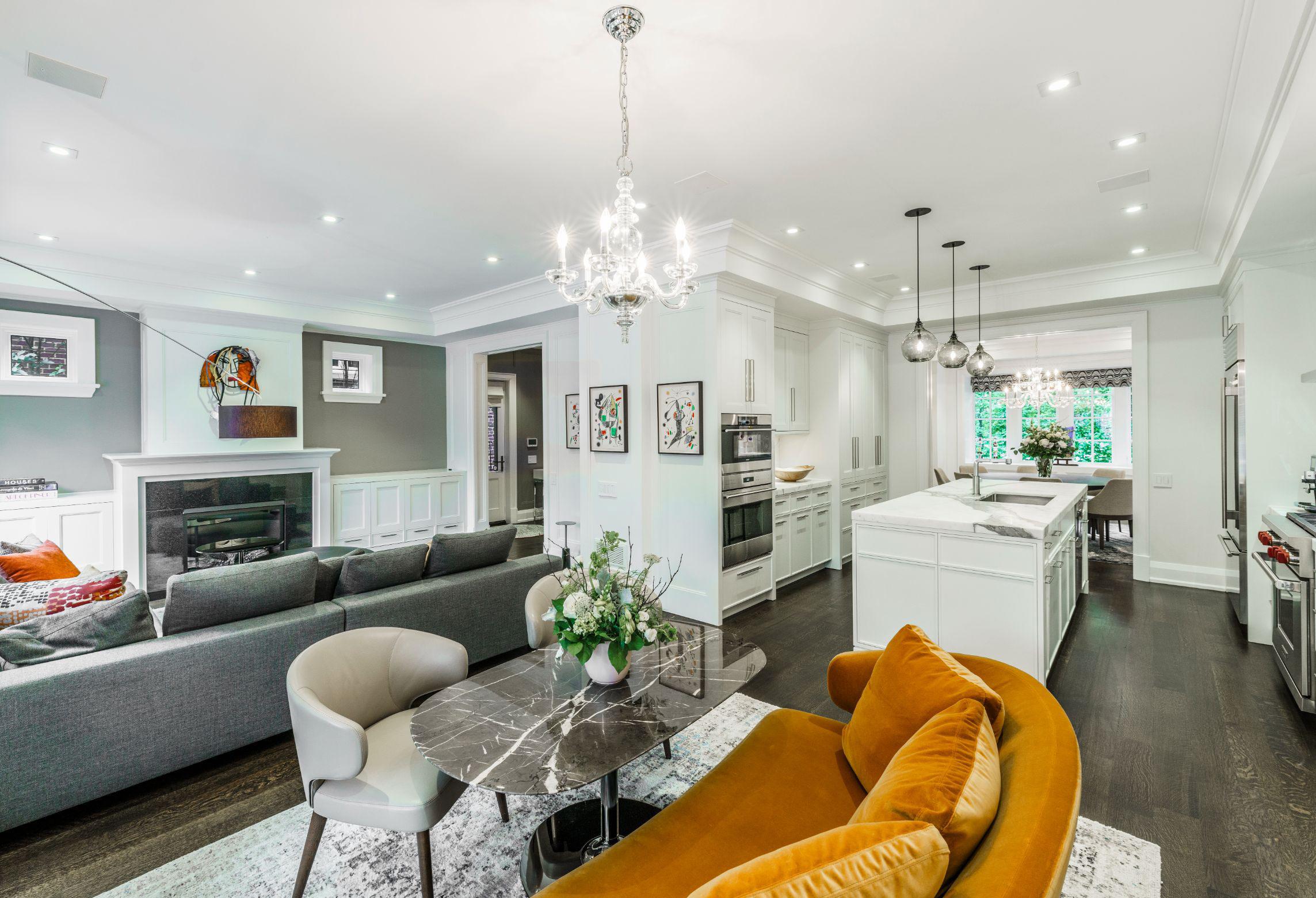
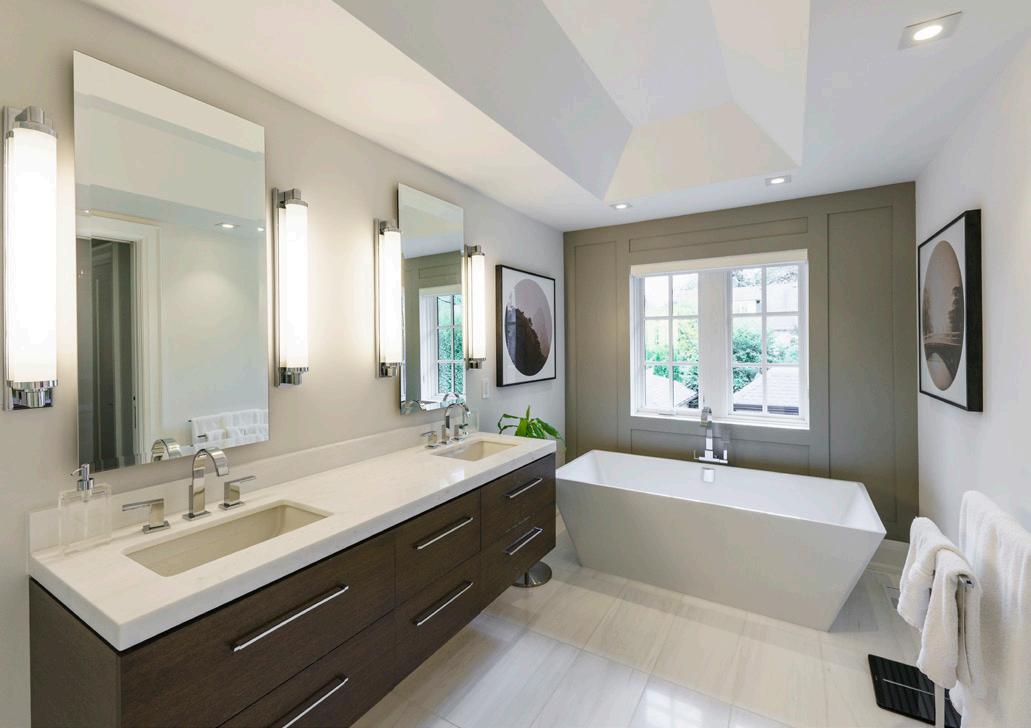

Linda Tickins | Broker of Record 416.234.2424 LindaTickins.com
OLD WORLD FEEL

Hoping to create an open contemporary space, the residents of St. Germain home enlisted the help of Nicholas Ancerl of Ancerl Studio’s and Architect Daniel Karpinski. Both Ancerl and Karpinski knew they wanted to add hints of an ‘old world feel’ to this modern-day alteration of a New York Brownstone home. They were able to execute this by adding warm, rustic elements to the comforting and inviting transitional design. The duo planned for nearly a year prior to the construction, due to the narrow lot of the modern cladded traditionally shaped Brownstone, located in Toronto’s Bedford Park.
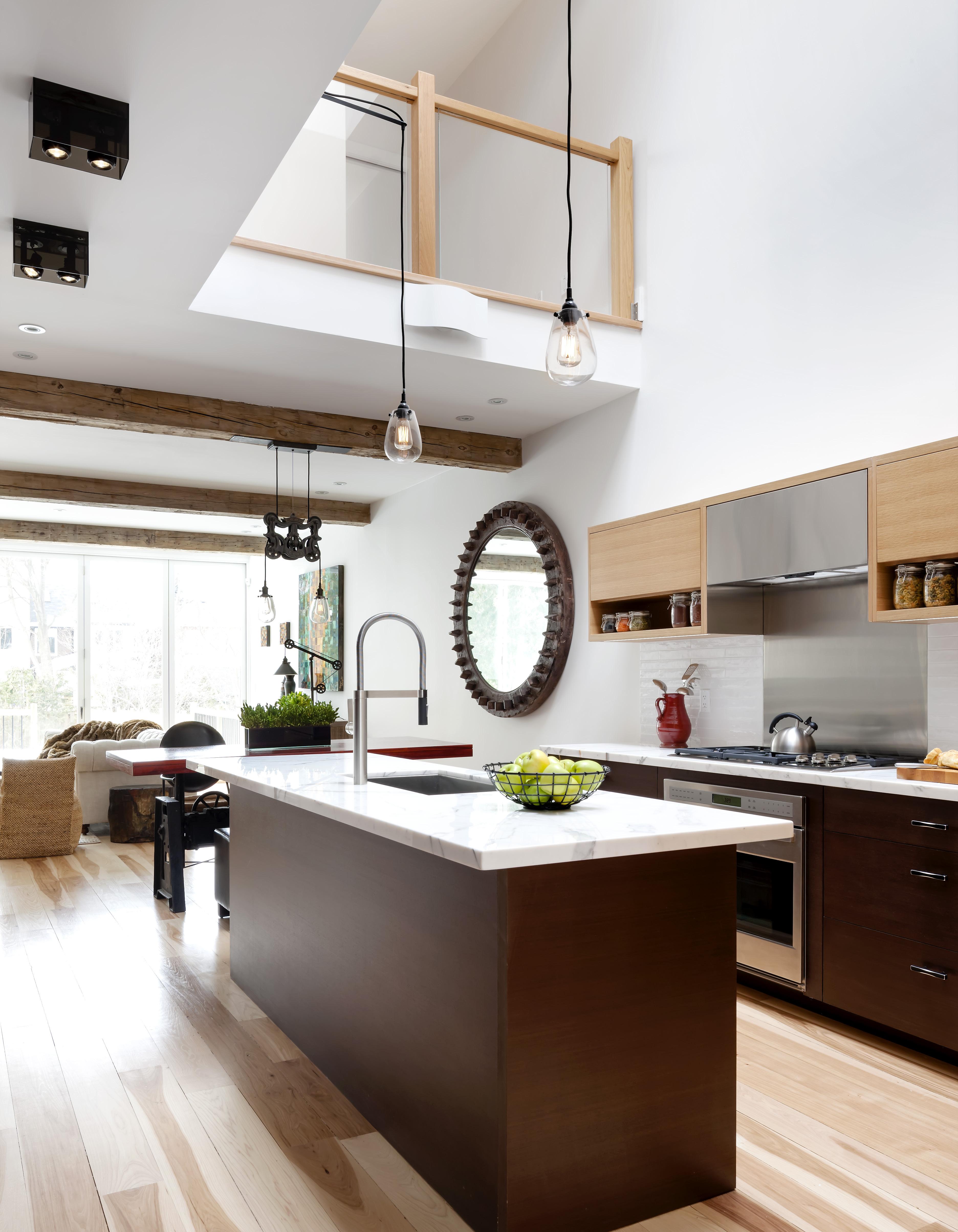
HOME DÉCOR 16
Photography By Brandon Barré | ancerlstudio.com


When asked what the best feature of the home was, Ancerl stated, “It would have to be the light filled, two-story kitchen located the heart of the home.” When designing within the city, a reoccurring challenge is working with narrow lots that result in long homes, getting little to no light from anywhere but the front and rear. Ancerl opted to place the kitchen in the center of the house, opening up the ceiling above and placing an 80 foot skylight, which floods the space with natural light all while making the area open and spacious.
One of Ancerl’s favourite parts of this redesign was putting together the small details of the kitchen. From filling jars with produce that would bring a punch of earthy tones into the space, to hand picking imperfect Calcutta Marble to maintain the home’s rustic and warm theme, the kitchen gives off a very warm and inviting feel. ▹
17
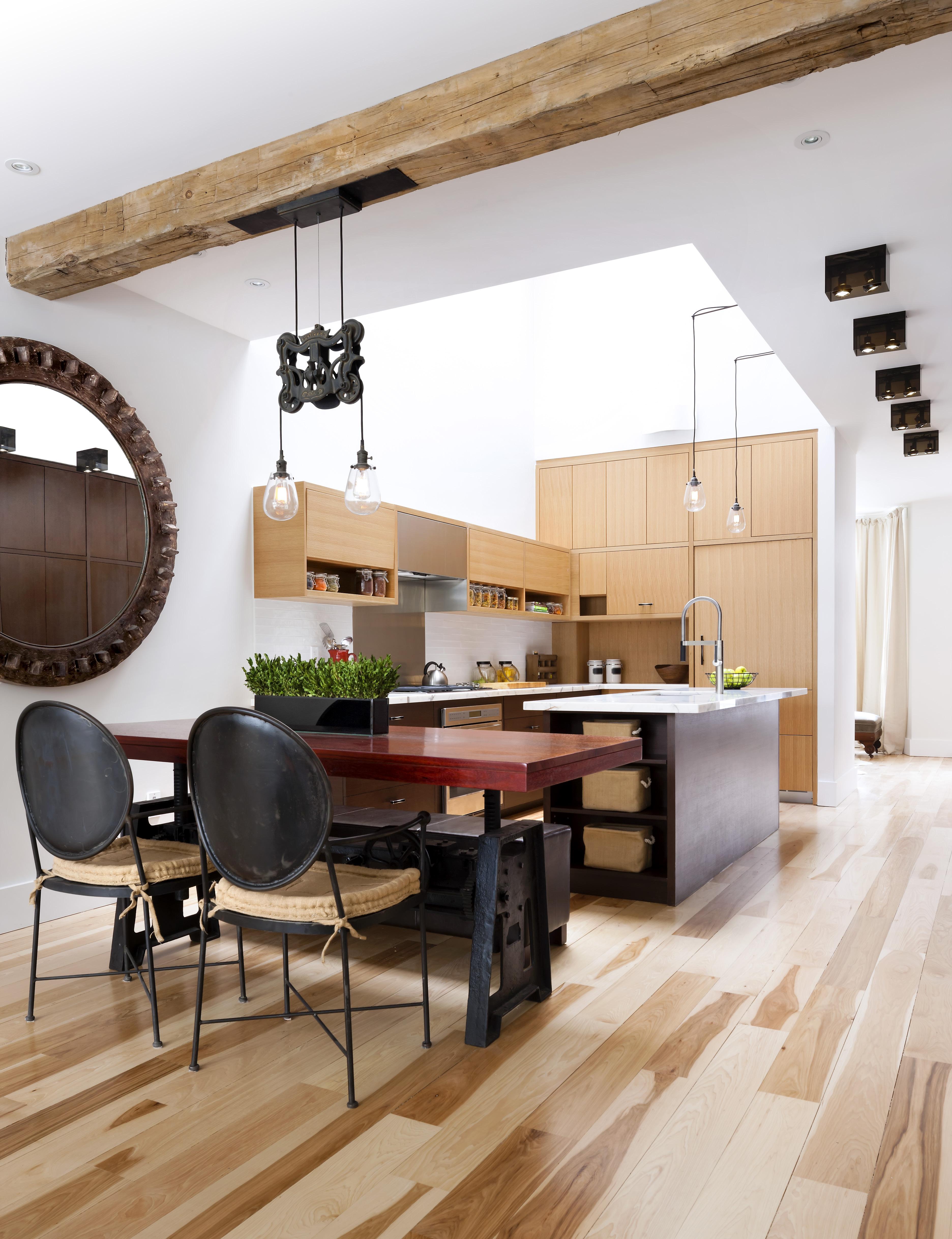
HOME DÉCOR 18

A lovely hidden gem of the home is the sky roof. Many neighbourhood homes maximize square footage, however the St. Germain home maximized its footage while going up to a half third floor, rather than peaking the roof. This allowed for a 400-foot roof deck with a modern extension overlooking the streetscape.
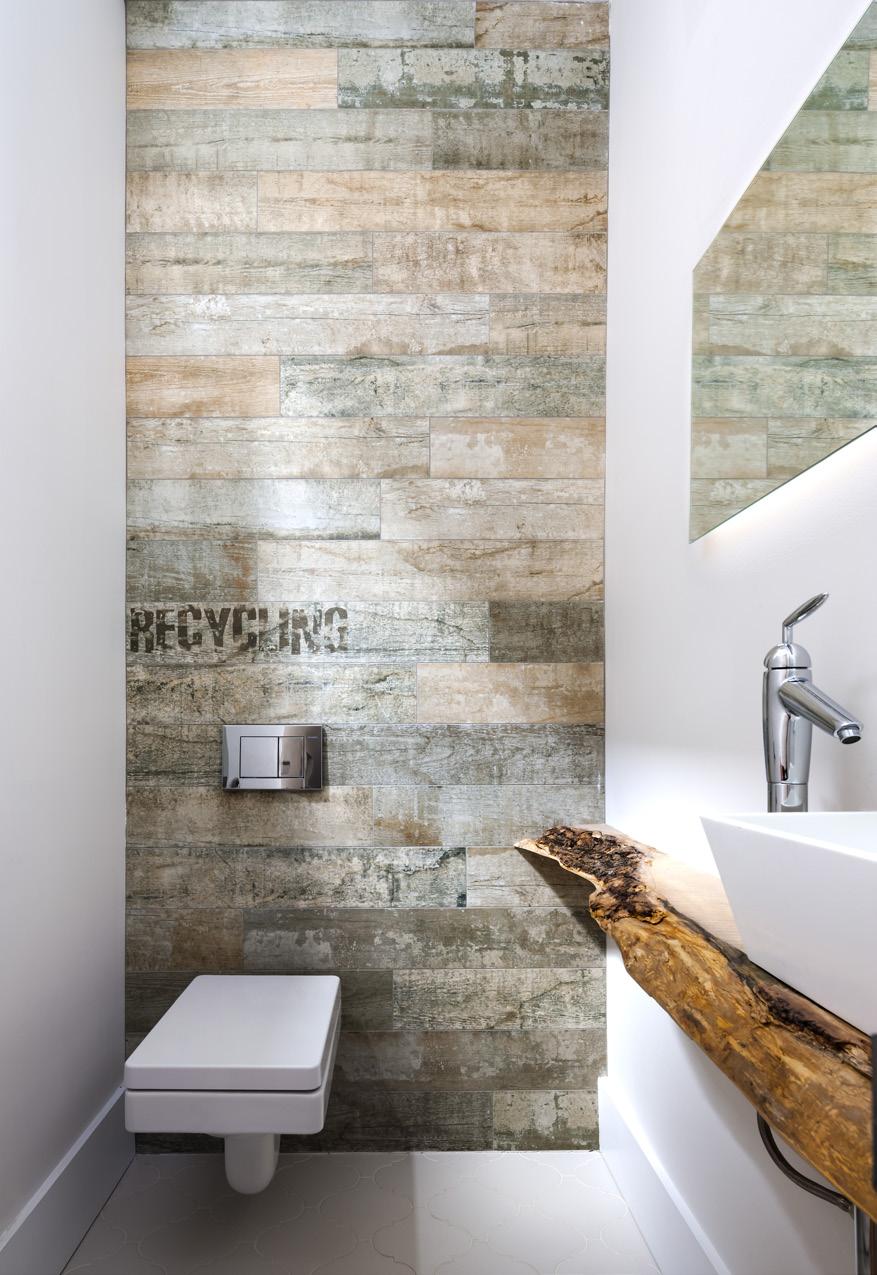
The inspiration behind the powder room design was found through a visit to a local tile shop, where Ancerl was challenged to try something different from his usual modern rustic ideas. After seeing the wood plank tiles, he selected a live edge slab of wood for the vanity and paired it with the rustic tile. Choosing one very unique tile with the word “recycle” written on it, Ancerl placed it among the other tiles directly above the toilet to create a focal point.
In order to perfectly complete the space and bring together the varying textures into the rustic theme, the furnishings were handpicked, custom made or refurbished where possible. After taking a walk through their newly designed home, the residents St. Germain home were thrilled with the outcome. ◆
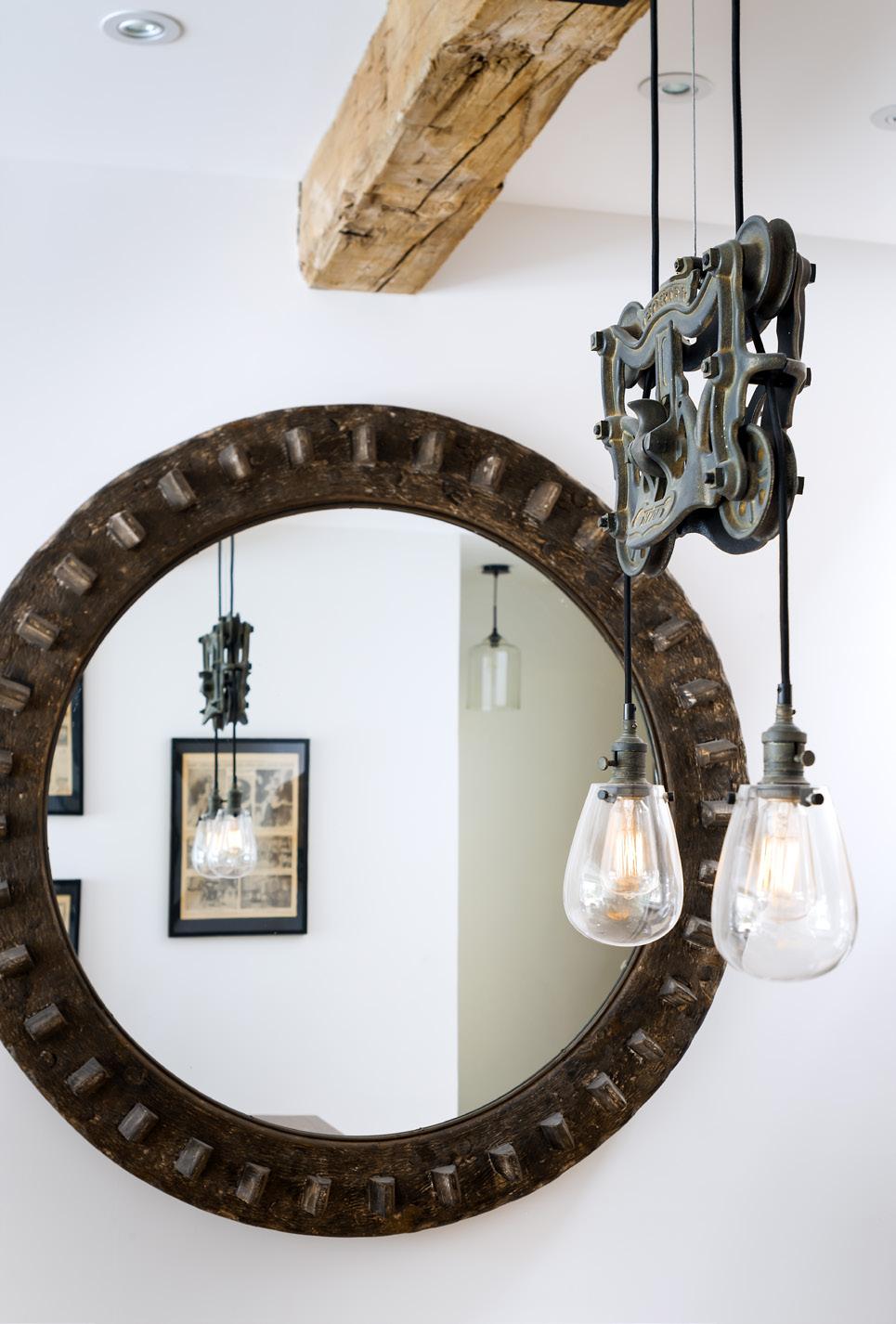
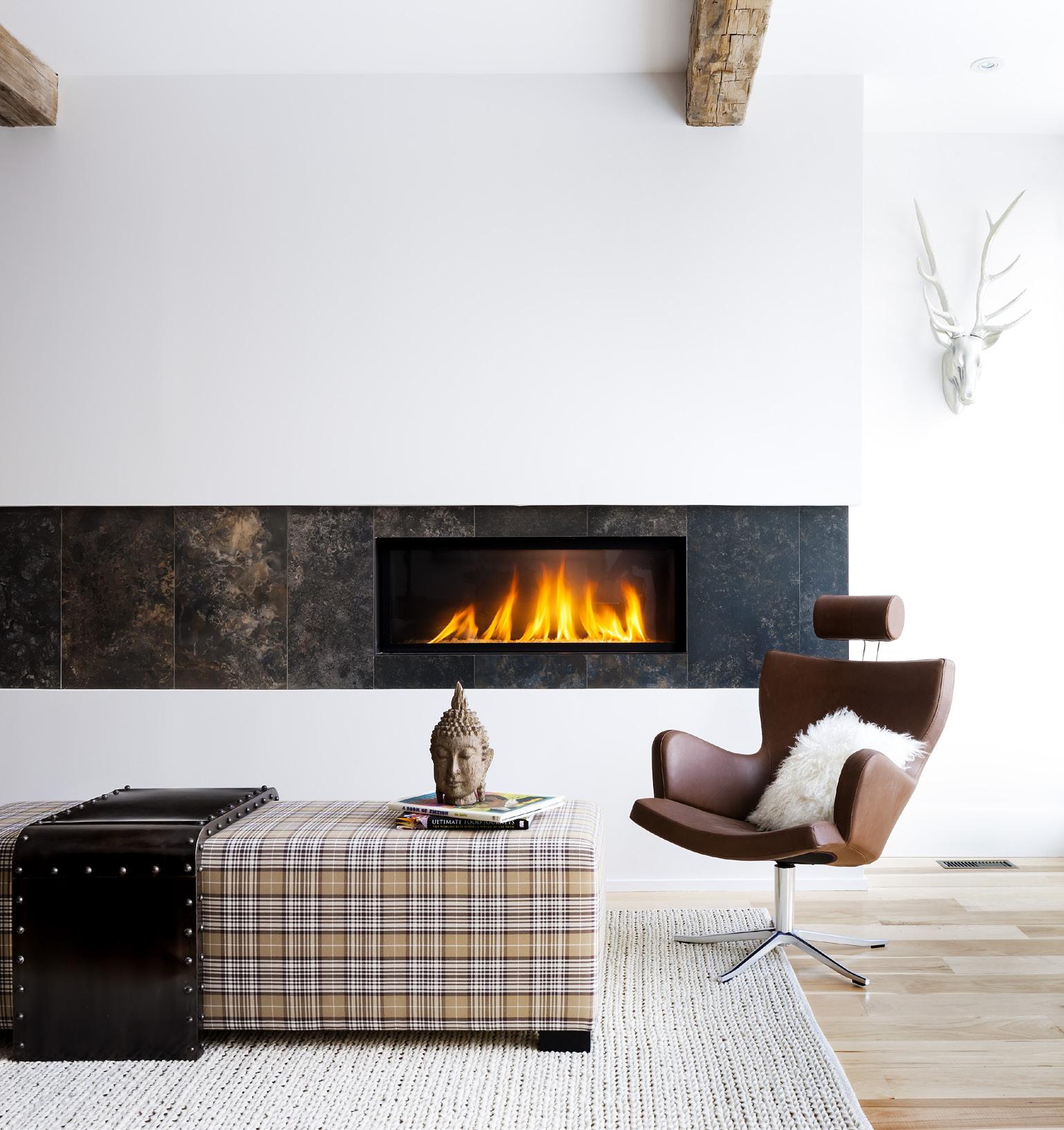
THE FURNISHINGS WERE HAND-PICKED, CUSTOM MADE OR REFURBISHED WHERE POSSIBLE.
19


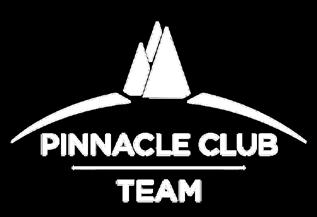

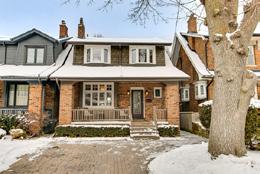
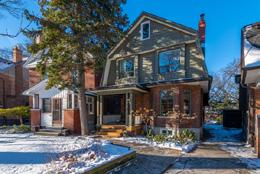
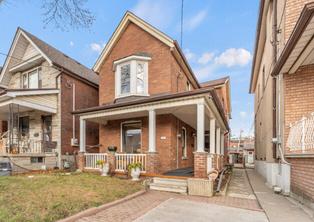
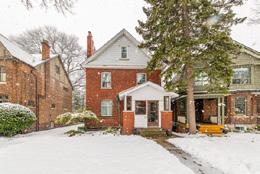
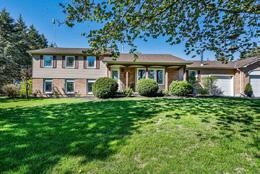

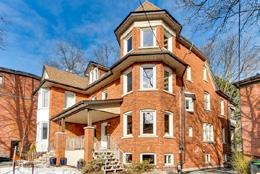
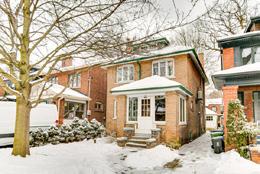
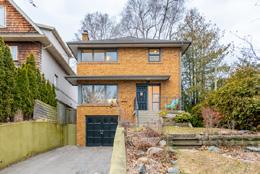
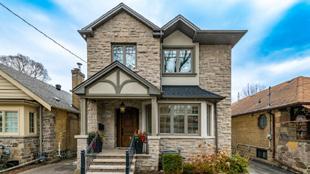
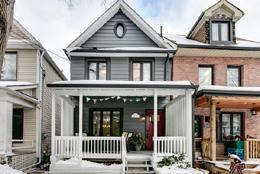

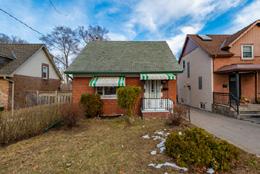
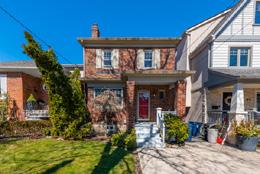
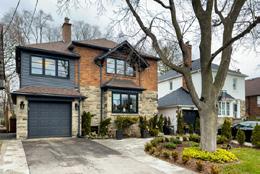
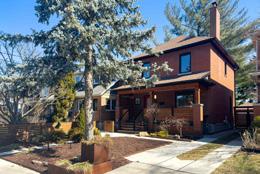
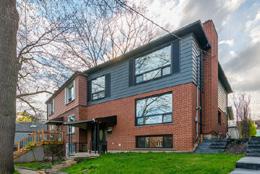
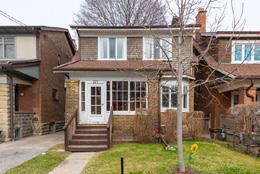

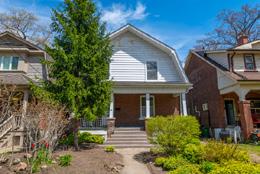
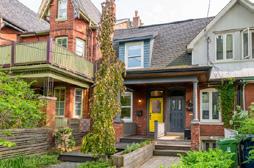
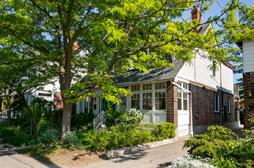
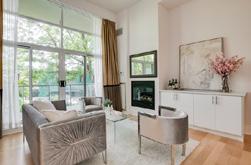
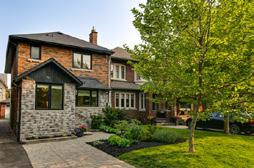
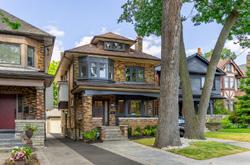
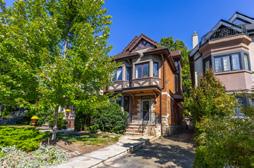
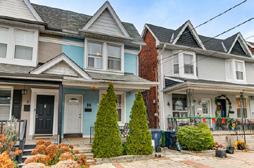
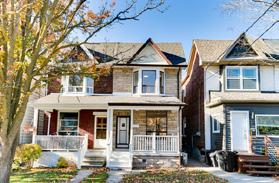

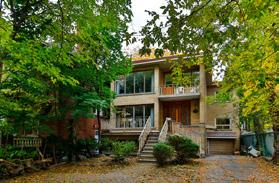
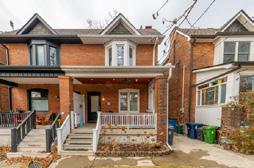

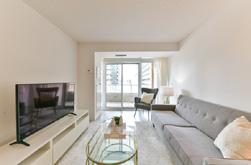
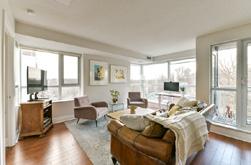
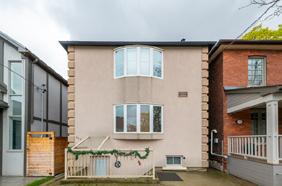
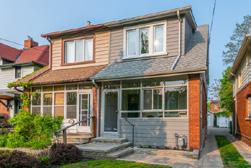
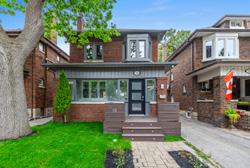
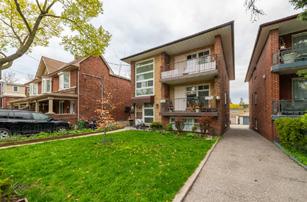
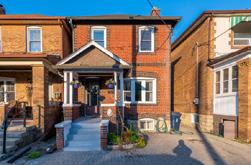
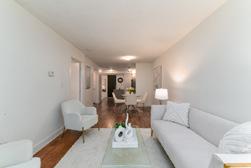

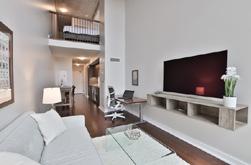

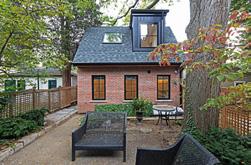
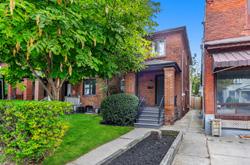



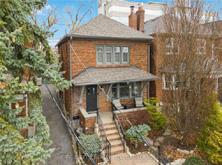
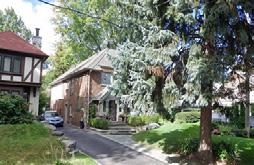
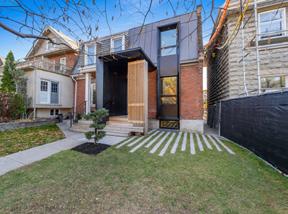
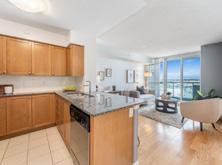

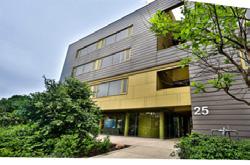




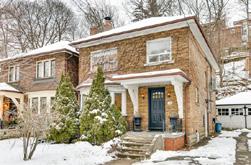


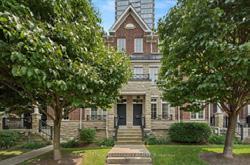
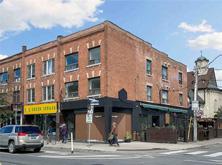

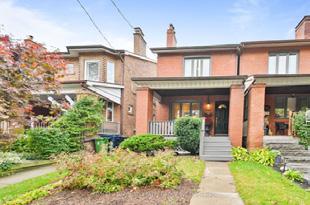
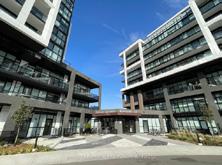
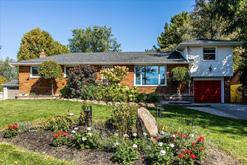
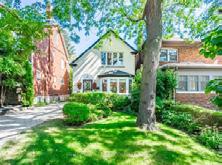
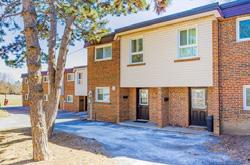
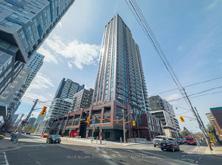

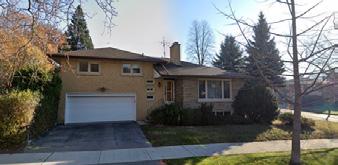


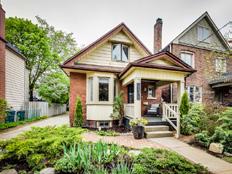
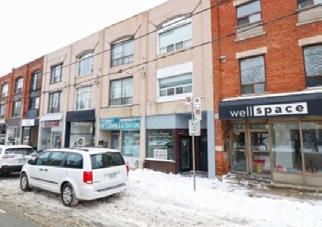
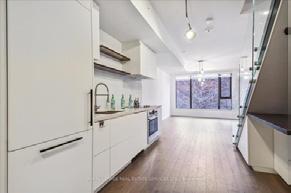

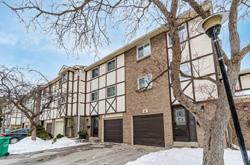
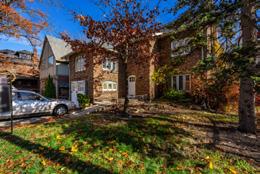
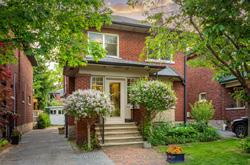

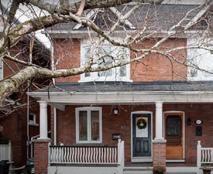

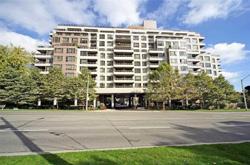

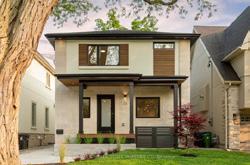
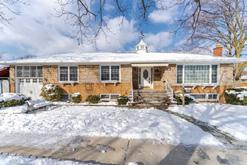

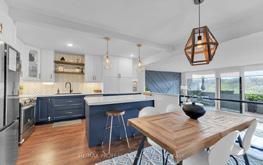
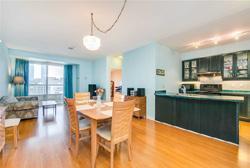
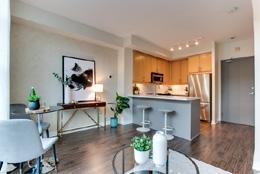
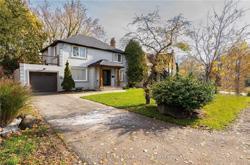
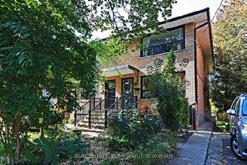



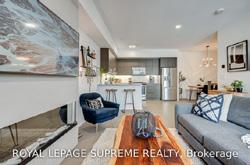
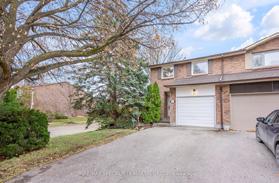
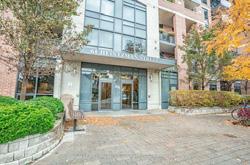
PURCHASED Year in Review Total Transactions 104 $131,000,000+ Average Days on the Market YOU COULD BE OUR NEXT SUCCESS STORY! ALL THE FAMILIES WE HELPED MOVE IN 2023 SOLD SOLD + PURCHASED (x2) : s i d o r o v a i n w o o d . c o m : info@sidorovainwood.com TANYA SIDOROVA Sales Representative MICHAEL INWOOD Broker of Record, B Comm @sidorovainwoodteam Call Us Today for a FREE Home Evaluation at 416-769-3437 R E / M A X P R O F E S S I O N A L S S I D O R O V A I N W O O D R E A L T Y I N C . BROKERAGE INDEPENDENTLY OWNED AND OPERATED. *NOT INTENDED TO SOLICIT BUYERS AND SELLERS CURRENTLY UNDER CONTRACT WITH A BROKER *The number one team for transactions sold and purchased (combined) in W1/W2 on the Toronto Real Estate Board, including all exclusive listings (freehold only). Numbers sourced from the TRREB units sold January 1st, 2018 - December 31st, 2023. 2020 - 2023 Sales Volume 12




































































































































































