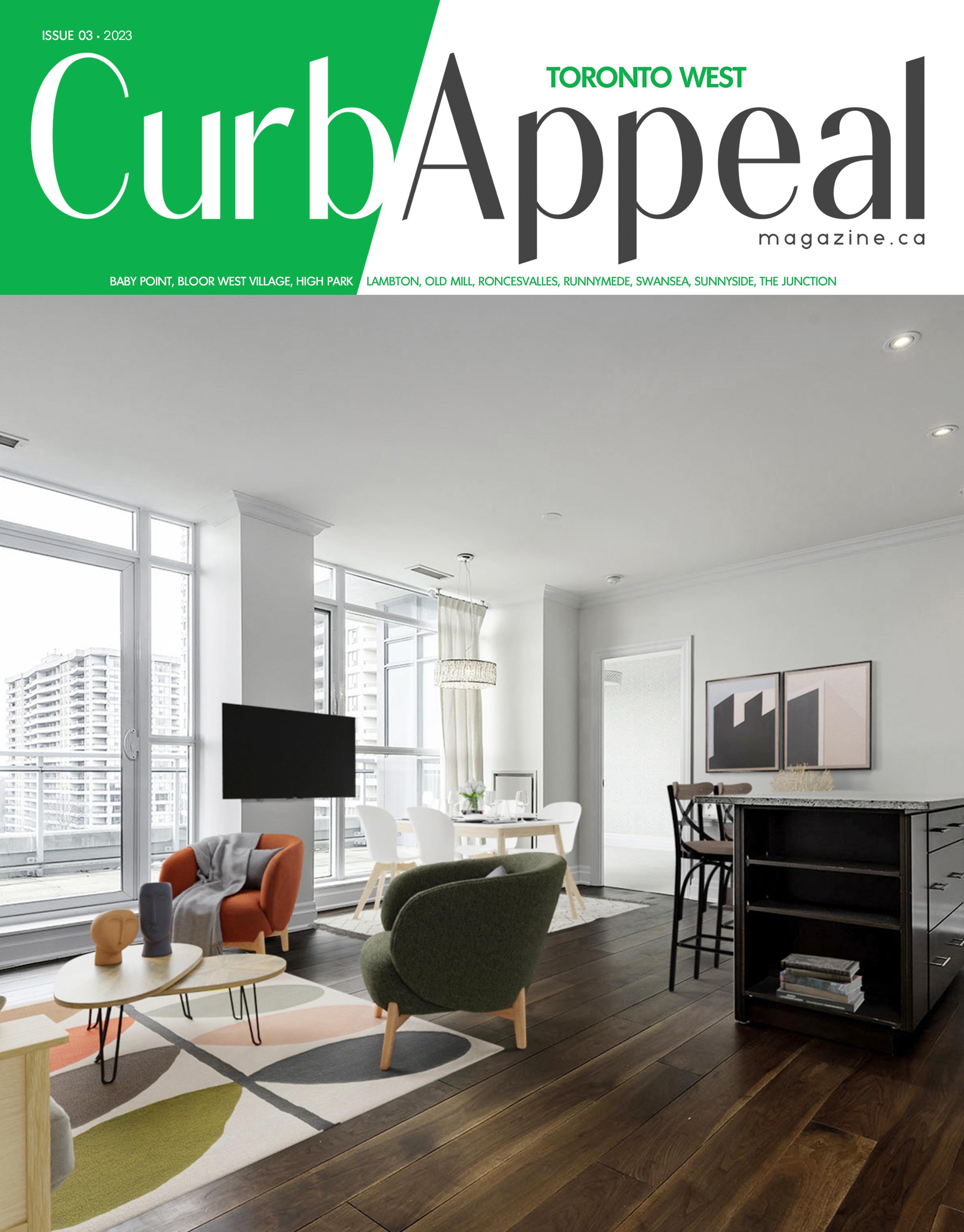
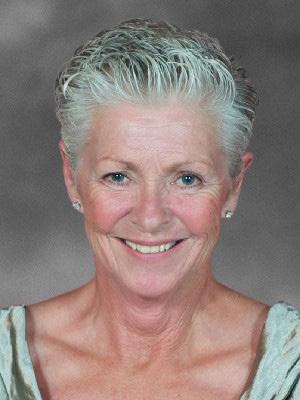
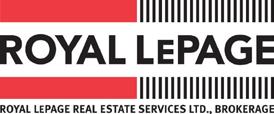
Sales Representative #PH13 -20 Gothic Avenue, Toronto SEE MY FEATURE LISTING ON PAGES 10+11
Christine Simpson
Turn-Key Multiplex In High Demand South Parkdale, Renovated 2 Storey Mid Century Semi With Lake Ontario Views, 2 Spacious 2 Bedroom Suites Above Grade + 2 Tastefully Designed Studios In The Lower Level, Loads Of Natural Light, Well Executed Renos Throughout, Over 2,500Sq.Ft, Newer Kitchens & Bathrooms, Re-Finished Hardwood Floors, LED Pot Lighting, Updated Mechanics. 4 Hydro Meters, 20’ x 125’ Lot With Private Drive & 3 Car Parking. Steps To The
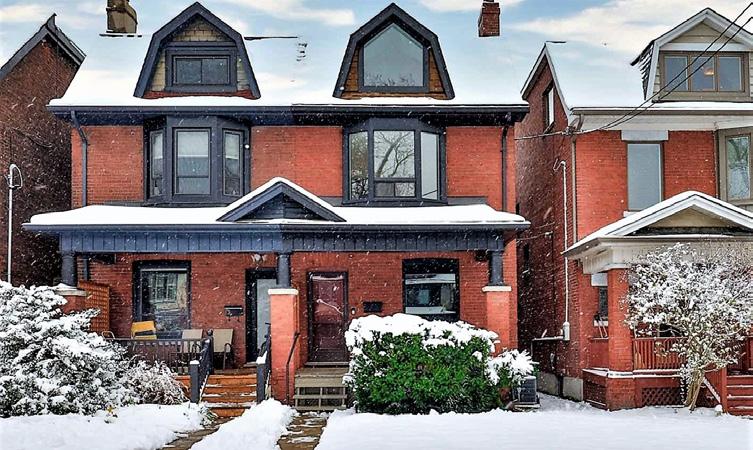

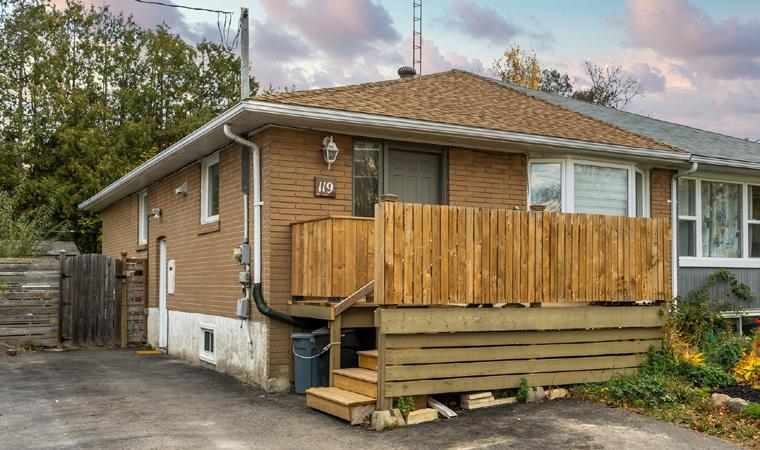



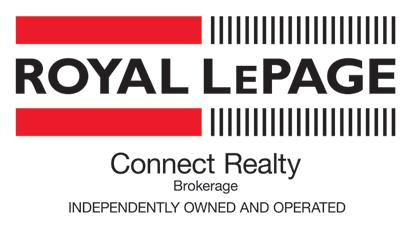


416-588 - 8248 realestatesolutions@rogers.com www.kerbler.com 311 Roncesvalles Avenue Toronto, ON M6R 2M6 416.588.8248 Corso Italia 99 Ascot Avenue toronto west, high park, roncesvalles village, parkdale, bloor west village, junction little portugal 177 Sheridan avenue Character
Trim,
Floors, Ensuite
Newer Roof, Thermal Windows. Private Manicured Back-Yard Space, Steps To TTC, Local Shopping & Entertainment. orillia - lake couchiching 6638 Quarry Point Road NEWMARKET 119 WILLOW LANE Parkdale ENQUIRE
Wilson Park Road
Filled Triplex In High Demand Little Portugal. Renovated 2 Storey Attached Century Build With Loads Of Original Charm. Super Low Maintenance Building & Lot; Fully Leased With A+ Tenants. Original Wood
Stained Glass, Period Fireplace & Mantle, Hardwood
Laundry, Mechanics Up To Date,
9
Lakeshore,
*Represented Purchaser roncesvalles avenue 71 Parkway avenue
TTC, Roncesvalles Village & High Park.
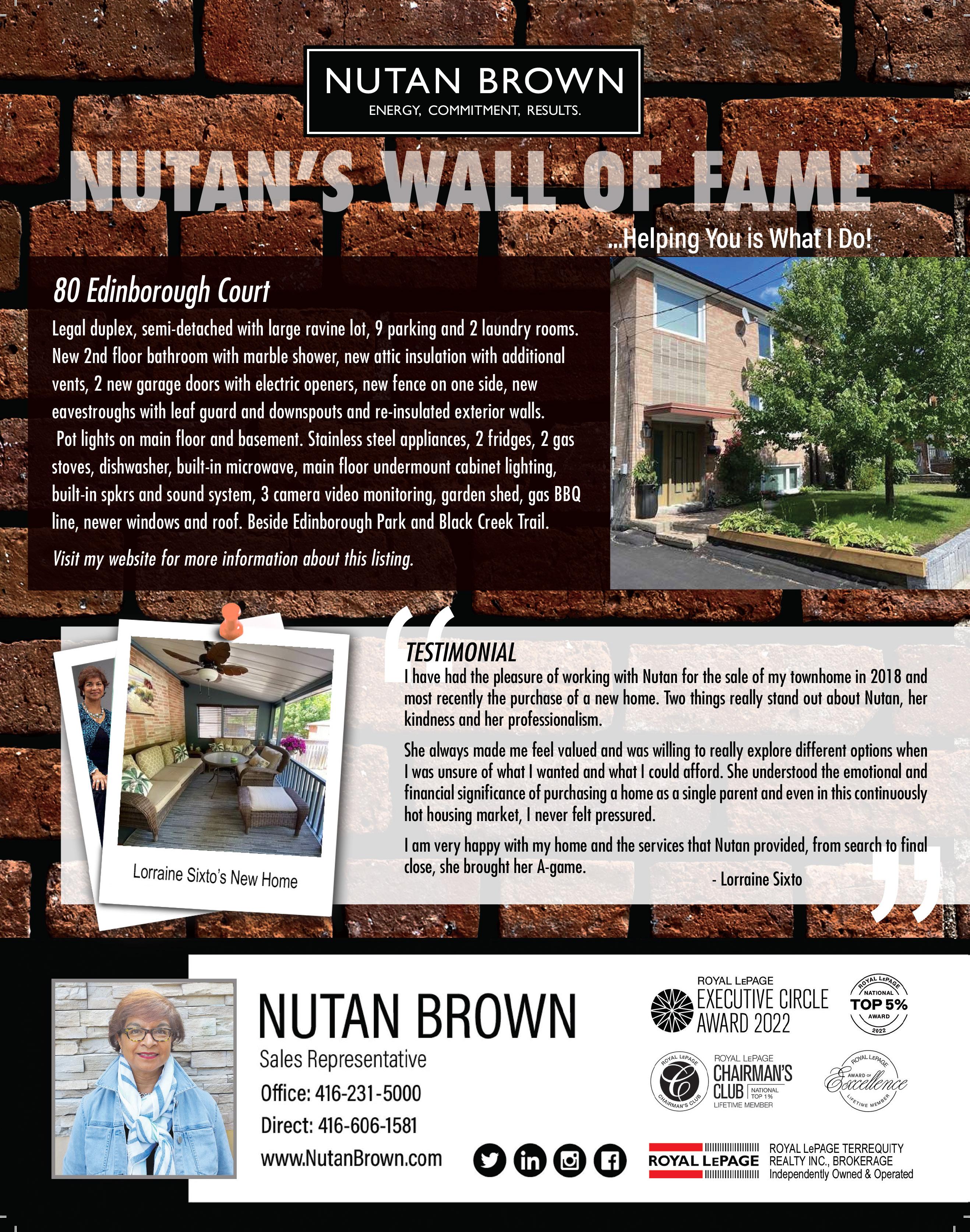
PRESIDENT James BAKER james@thnmedia.com
CREATIVE DIRECTOR Jason STACEY jason@thnmedia.com
ADVERTISING SALES Marianne KENNEDY marianne@thnmedia.com
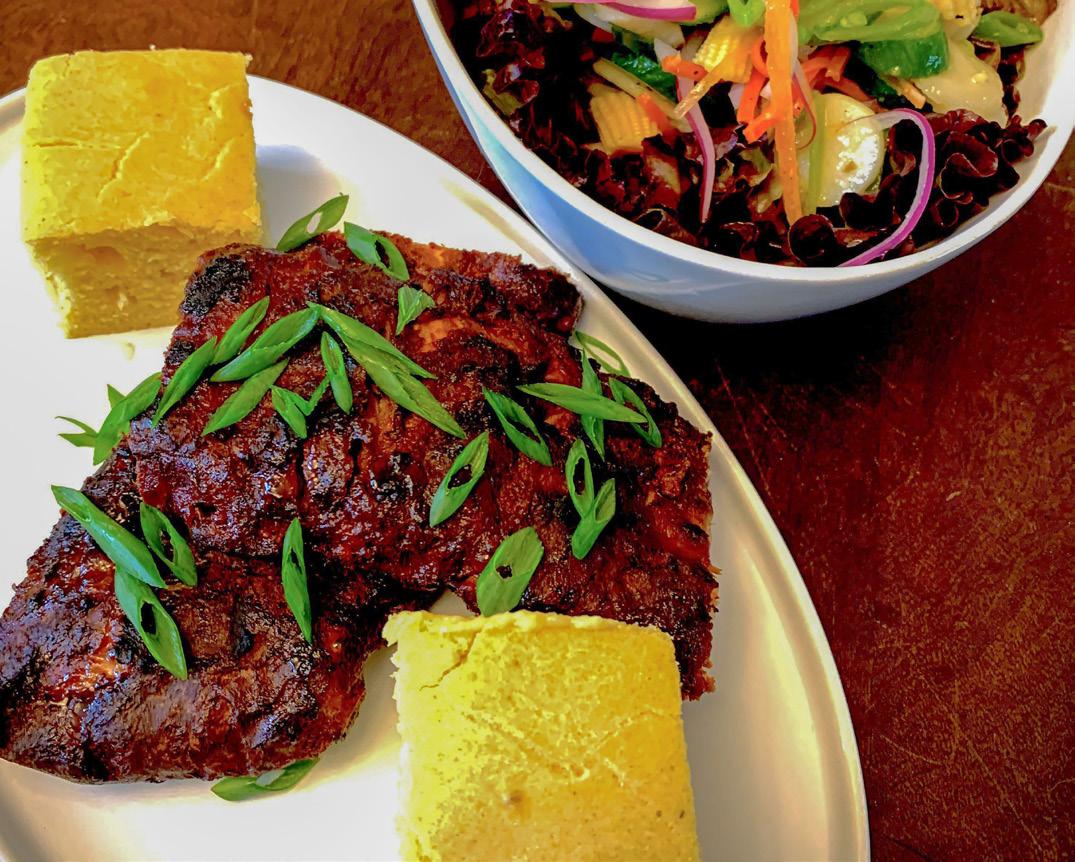


CREATIVE PRODUCTION Dereck ADDIE dereck@thnmedia.com
WEB DESIGN Bryce LYNAS bryce@thnmedia.com
ADMINISTRATION Diana LYNAS diana@thnmedia.com PRINTING DOLLCO
4 CUE THE COLOUR 16 ISSUE 03 • 2023 A SUBURBAN OASIS 12 FINGER-LICKING GOOD SHORT RIBS 8
Curb Appeal Magazine is published monthly and delivered to selected homes in Baby Point, Bloor West Village, High Park, Lambton, Old Mill, Parkdale, Roncesvalles, Runnymede, Swansea, Sunnyside, The Junction by Canada Post, agreement #41362062. THN Media 2187 Dunwin Drive Mississauga, ON, Canada L5L 1X2 Office 905 278 1111 curbappealmagazine.ca DISCLAIMER: Every effort has been made to publish this magazine as accurately as possible; however errors and omissions can occur. THN Media, their employees, agents, representatives and vendors are not liable for any damages relating to errors or omissions in the editorials or advertising which may appear herein except where a specific charge has been made. In such cases THN Media shall have limited liability only to the charge for such advertising or editorials. facebook.com/curbappealmagazine instagram.com/curbappealmagazine
It was our lucky day when we decided to pick up the phone and call Ana Santos to sell our home. Listing, prepping, and selling our home with Ana and Sara was both a pleasure and an excellent decision. From our first meeting to when the house was sold, we always felt that they had our best interests in mind. They were easy to talk to and were always accessible, guiding us through the process with demonstrated knowledge/experience. When advising on price, Ana demonstrated an intimate and thorough understanding of the value of homes listed and sold in various locations in and around our neighbourhood. As such she was able to accurately estimate a value range (and handicap the risks) in this time of interest rate changes. Our home was beautifully staged. Updates were completed by experienced and personable professionals. Ana spent a great deal of time sourcing and designing the above, and she always consulted with us to ensure that we felt part of the process.
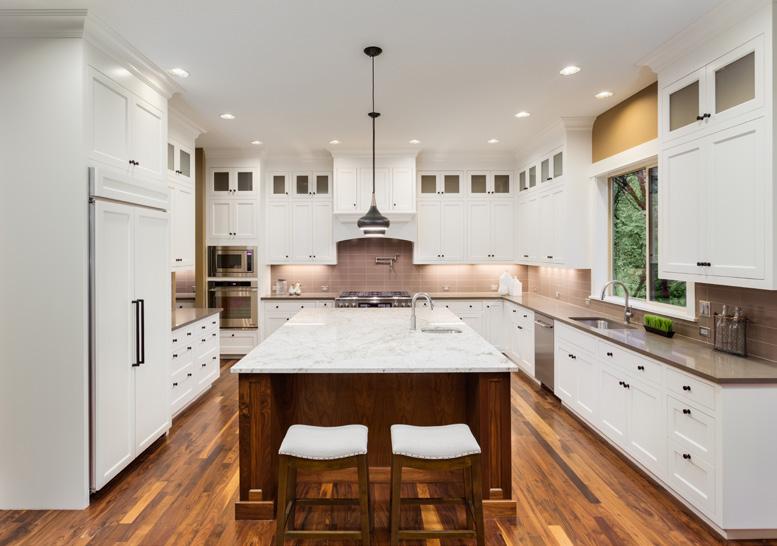






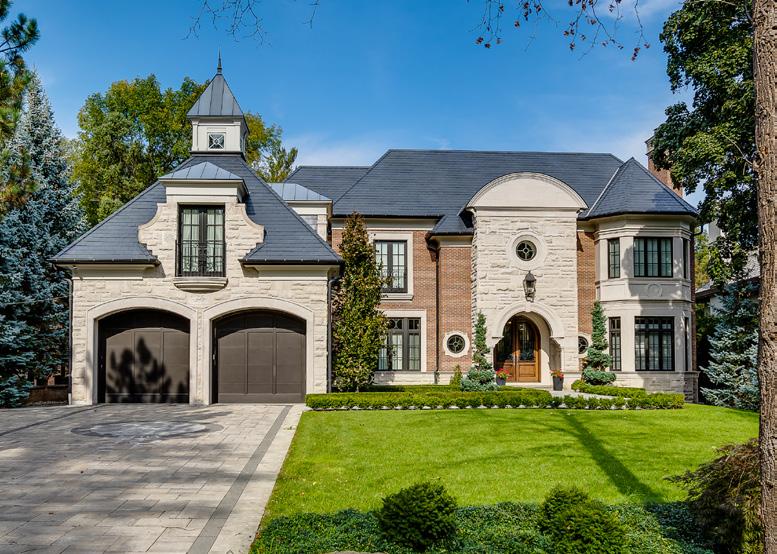

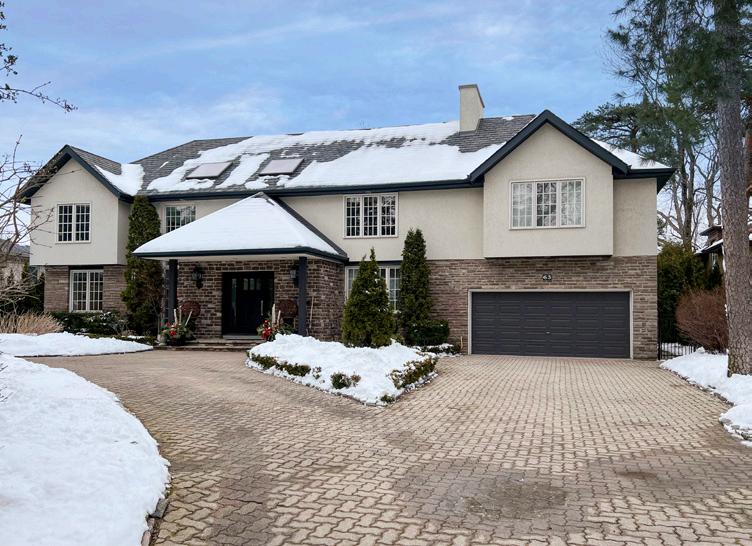
63 Edgehill Drive Coming to MLS Ravine Property Exclusive - Call for Details 4 Edenbridge Drive Exclusive (with Permits) - Call for Details 43 North Drive Exclusive - Call for Details 1414-705 King Street West Leased PH10-7 Mabelle Avenue Coming to MLS 647.232.7317 ana@asantos.ca 416.575.7317 sara@asantos.ca *Represented Buyer #1 IN SALES BLOOR STREET WEST 2021 - 2016 #3 IN SALES COMPANY-WIDE 2021 2316 Bloor St W Toronto, ON M6S 1P2 I 416.441.2888 D: 647.232.7317 I www.asantos.ca
Whether you’re buying or selling, our family is here to provide local expertise, personalized service and support




COOKING IS THE SCIENCE OF HEATING FOOD TO A DESIRED TEMPERATURE. THAT TEMPERATURE NEEDS TO BE PRECISE TO ACHIEVE CONSISTENTLY GREAT RESULTS.
With traditional cooking equipment like your oven or stovetop, it’s impossible to precisely control temperature. Your oven can fluctuate up to 20º above or below the set temperature! As a result, it’s difficult and time consuming to consistently cook great food.
PERFECT RESULTS, EVERY TIME
Sous Vide (pronounced “sue-veed”) is a cooking technique that enables precision temperature control. Used by professionals for decades, it works by circulating heated water in a pot, cooking food to the exact set temperature. There’s only a 3º difference between a rare and mediumrare steak, so precision means perfection. This simple and approachable technique eliminates overcooked, dried out food and ensures edge-to-edge perfection every time you cook!
They say good things come in small packages, and the Anova Precision® Cooker Nano is no exception. Nano makes it easy to achieve fine dining results at home with a price point that won’t break the bank. It even connects to your phone via Bluetooth, allowing you to cook amazing meals with the touch of a button and monitor progress from any room in the house. Pair it with the Anova Culinary App for thousands of recipes to get you inspired in the kitchen and cooking like a pro in no time.
Whether it’s steak, chicken, fish, vegetables, or even crème brûlée, sous vide gives you results that are impossible to achieve with any other method. ◆
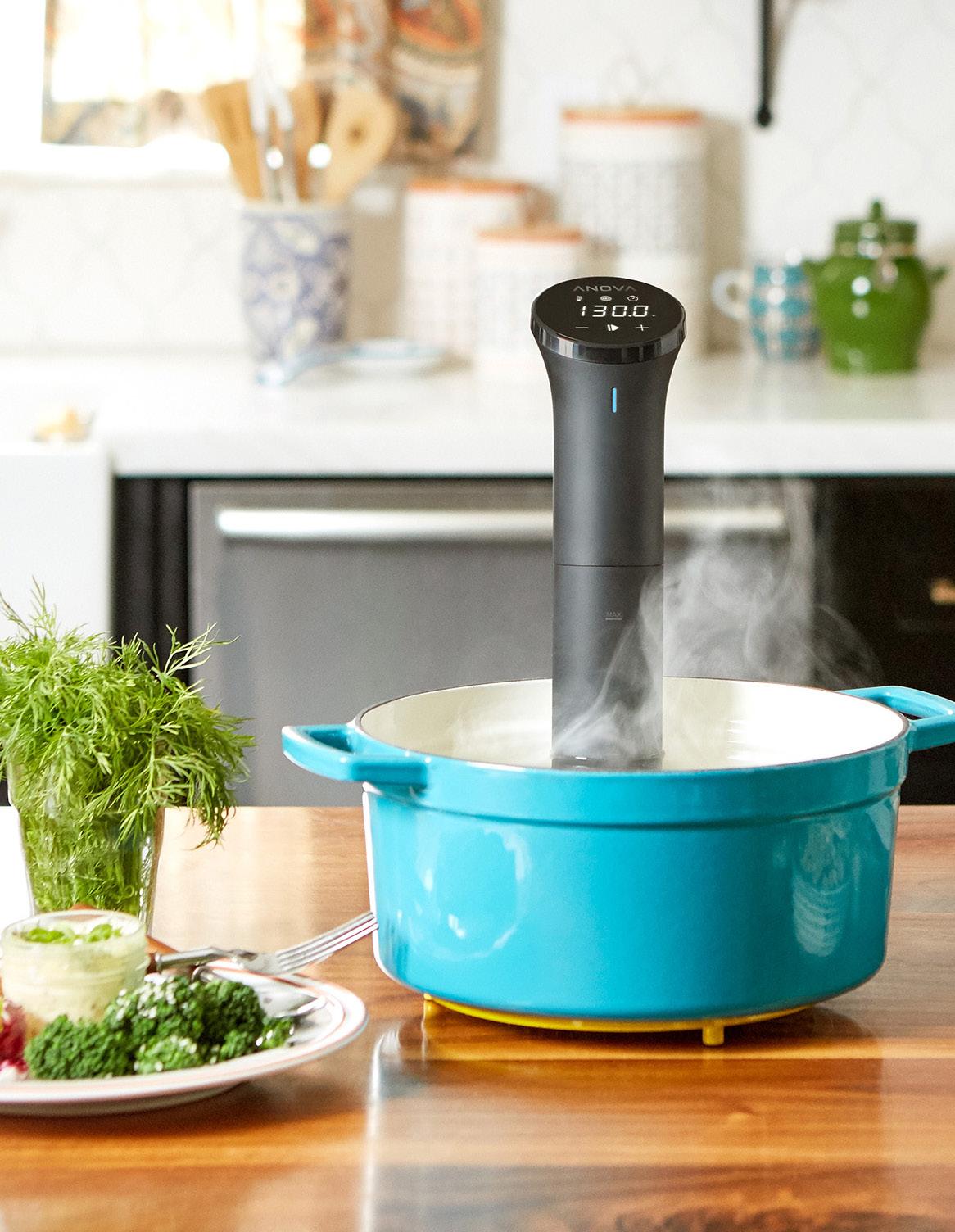
6
EXCLUSIVE
29 Runnymede Road SWANSEA
EXCLUSIVE
192 Pacific Avenue HIGH PARK
EXCLUSIVE
58 Pine Crest Road HIGH PARK
TECHNOLOGY
.com
IT’S NOT YOU... IT’S YOUR KITCHEN
anovaculinary






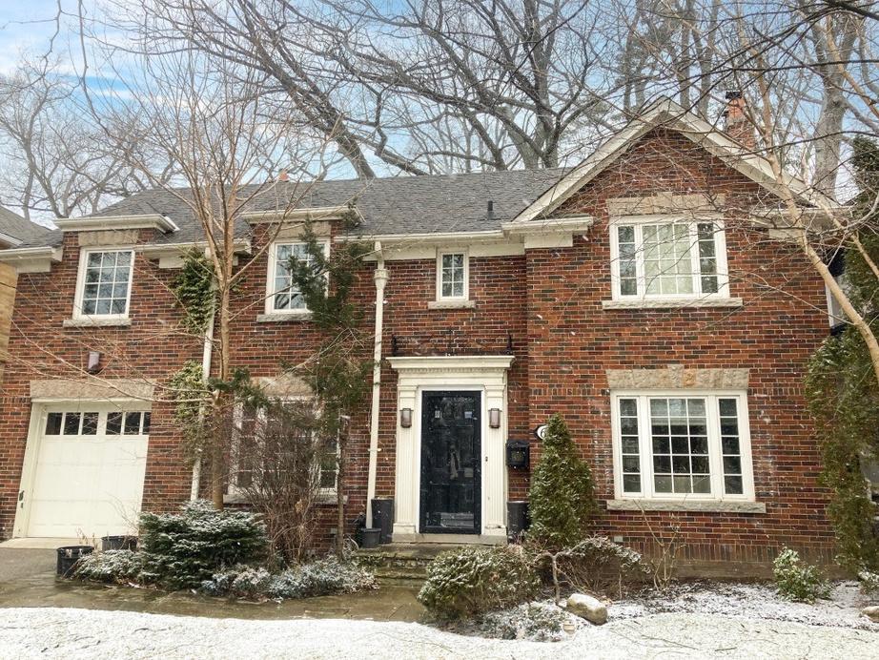

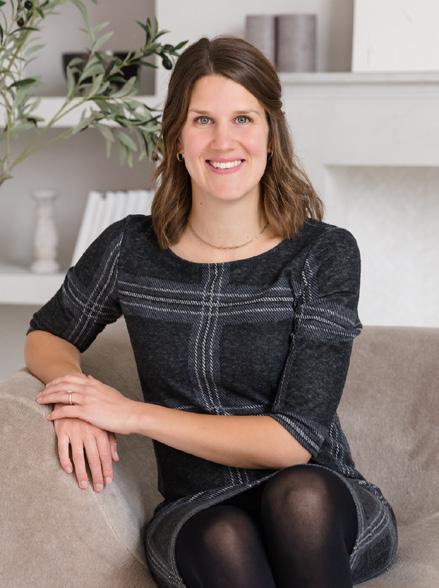
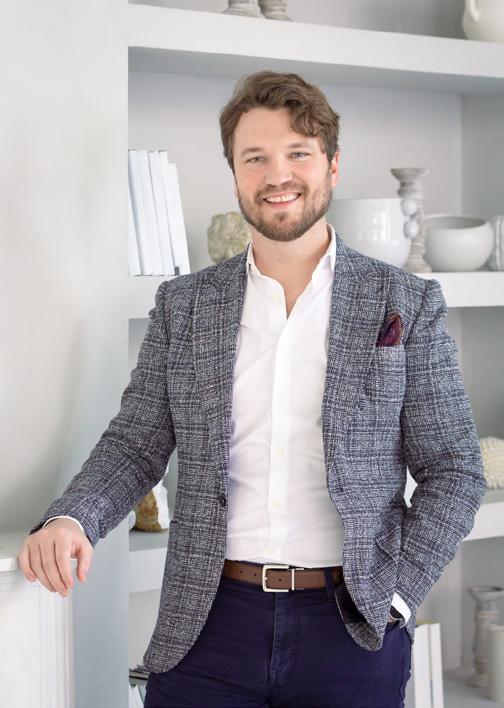
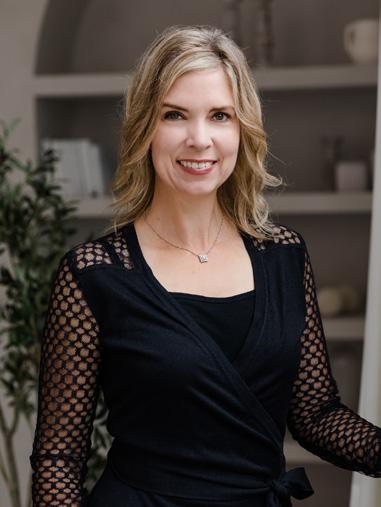
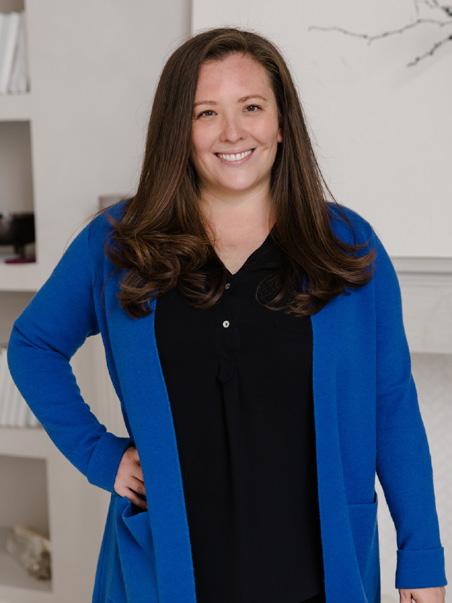

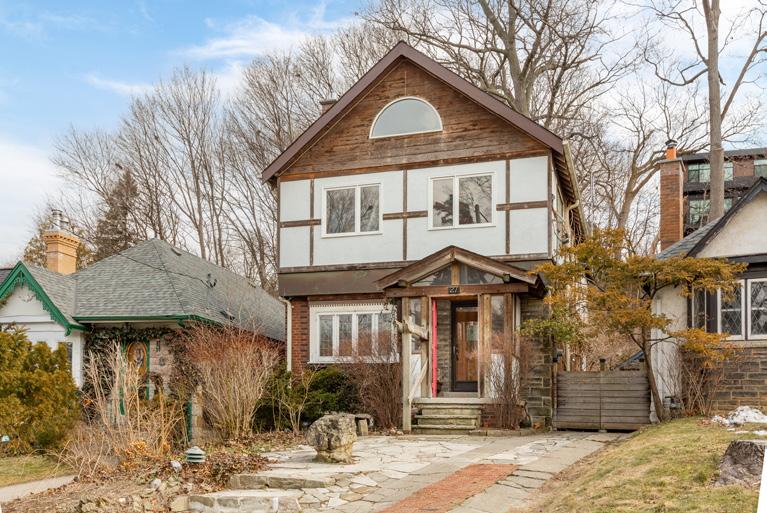
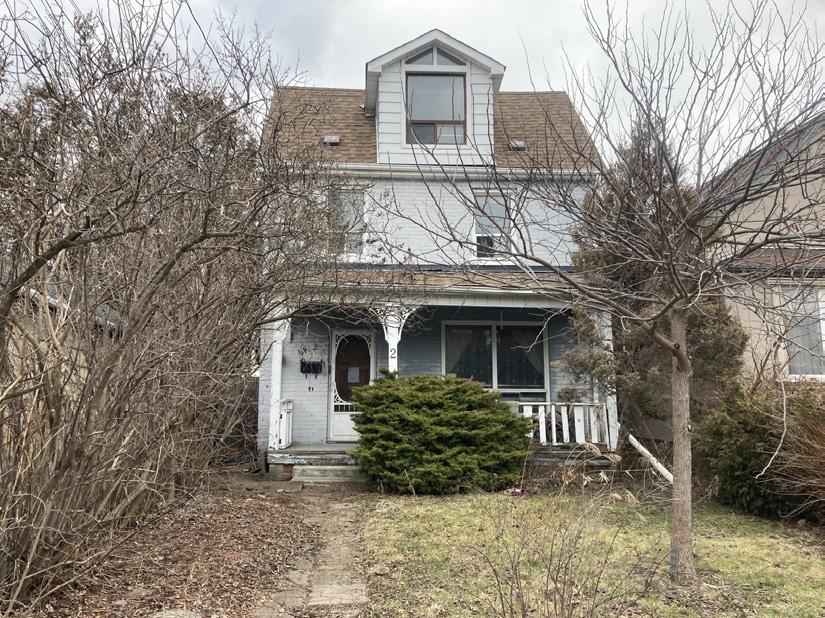



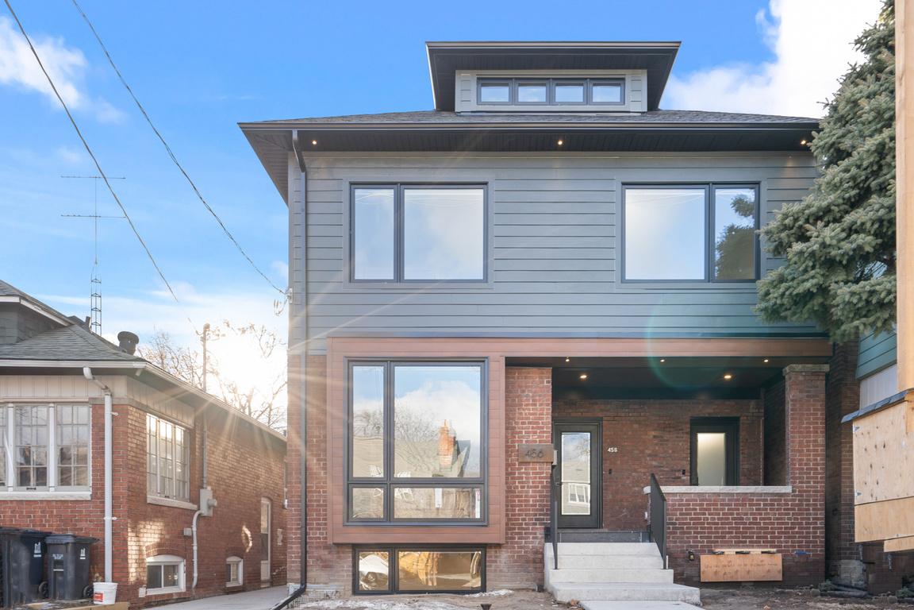
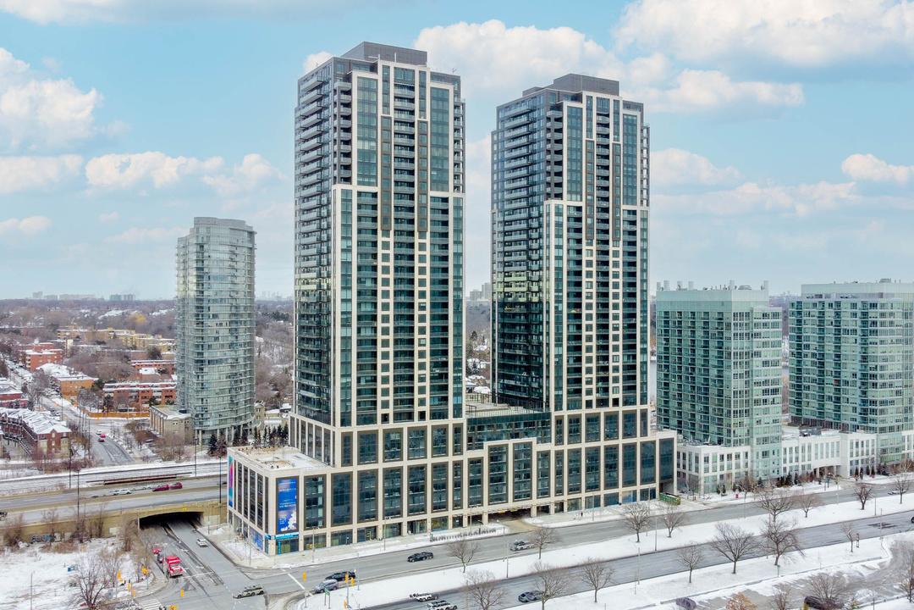

babiakteam.com 416.717.8853 Theodore Babiak** West Toronto Real Estate Specialists 647 717 0278 TOP 1% IN TORONTO + + Coming Soon
Coming Soon
Kristofer Lawson* Anna Iwanyshyn* Jamie
. . Babiak Team Real Estate Brokerage Ltd 355 Jane St, Toronto, ON M6S 3Z3 Not intended to solicit parties under agency agreement **Broker *Sales Representative + Based on 2022 TRREB MLS dollar volume of sales and units sold Please contact us to arrange a private viewing or to book a consultation. Please contact us to arrange a private viewing or to book a consultation. F 456 Armadale Avenue Apt. For Lease - Bloor West Village 588 Annette Street #201 For Sale - Bloor West Village Apt. For Lease - Swansea Cindy Gallant* 437.429.1706 Coming Soon
High Park | Roncesvalles
Swansea
Coghlan*
Brule | Riverside
FINGERLICKING GOOD Short Ribs
EATING HEALTHIER DOESN’T MEAN GIVING UP ON YOUR FAVOURITES — EVEN ONES YOU WOULD NEVER THINK COULD BE MADE INTO SOMETHING GOOD FOR YOU.
Take this finger-licking-good recipe for Korean-style short ribs, which is low in sodium and could fit a kidney-friendly diet. It’s made by chef Kris Gaudet for the Kidney Community Kitchen, a Kidney Foundation website that offers tasty recipes, tips and expert advice on how to make cooking fun again, even if you have restrictions in your diet.
If you’re looking to cut back on beef, you can substitute pork tavern ribs, pork side ribs or pork back ribs. Whatever meat you choose, serve with steamed jasmine or basmati rice and enjoy.

KOREAN-STYLE SHORT RIBS
INGREDIENTS
• 2 tbsp low-sodium soy sauce
• 2 tbsp rice wine vinegar
• 2 tbsp white vinegar
• 2 tbsp granulated sugar
• 1 tbsp Sriracha sauce
• 1 tsp ground black pepper
• ½ yellow onion, finely chopped
• ½ bunch green onions, thinly sliced
• 4-6 garlic cloves, finely chopped
• 1 ½ lbs beef short ribs
• ½ cup water
DIRECTIONS
STEP ONE: In large bowl, whisk together soy sauce, water, vinegars, sugar, Sriracha and pepper. Add onion, green onion and garlic. Stir to combine.
STEP TWO: Add short ribs to a resealable plastic bag and coat with marinade. Remove as much air from bag as possible to get a tight seal. Let marinade for at least 12 hours; 24 hours would be preferable .
STEP THREE: Line a large baking sheet with foil. Remove ribs from marinade and remove onions and garlic left on ribs.
STEP FOUR: Wrap ribs in tinfoil and bake at 250°F for three hours. Unwrap and serve ◆ newscanada.com
8
Prep Time: 10 minutes | Cook Time: 10 minutes | Serves: 4
RECIPE
416.236.1871 *Royal
416.540.0297
20 Gothic Avenue PH13 ~ ‘High Park’
Coveted Boutique Building With Fantastic Amenities



2 Bedroom ~ 2 Bath ~ Large 127 SqFt Terrace For Sunset BBQs
2 Premium Parking Spaces + Locker Storage Steps To High Park Subway, Bloor West Shops & Restaurants Location & Lifestyle Personified!
Executive LEASE ~ 31 Rivercove Drive ~ ‘Hampshire Heights’ 4+1 Bedroom ~ 3 1/2 Bath ~ Backing Onto RAVINE

Gracious Principal Rooms ~ Tasteful Design Layout

Optional Ground Floor In-Law/Nanny Suite Or Home Office Spacious With Oodles Of Storage ~ Coveted School Catchment Area (Photos from previous tenancy)
Executive Home Perfectly Integrated Into ‘The Kingsway’ Landscape
Prime Locale ~ 3 Bedroom ~ 3 1/2 Bath ~ Dramatic Ceiling Heights


Impeccable Details & Quality Throughout ~ Backing Onto ‘LKS’ Park







MORE PHOTOS~DETAILS~VIRTUAL TOURS ONLINE • CALL FOR OPEN HOUSE SCHEDULES
LET US HELP YOU WITH A SUCCESSFUL STRATEGY ~ WHETHER BUYING OR SELLING ~ GIVE US A CALL NOW!


 Christine Simpson c 416.271.6900
* Suzanne Hamilton c
Christine Simpson c 416.271.6900
* Suzanne Hamilton c
LePage Real Estate Services Ltd., Brokerage EXPERIENCE THE DIFFERENCE
Art
~ REALTOR® ~ 2022 TOP 1% CANADA * SOLD ‘The
The
Of Real Estate® Team
Kingsway’








20 GOTHIC AVENUE PH13 TORONTO
Christine Simpson c 416.271.6900
416.236.1871
EXPERIENCE THE DIFFERENCE The Art Of Real
~
2022 TOP 1% CANADA *
* Suzanne Hamilton c 416.540.0297
*Royal LePage Real Estate Services Ltd., Brokerage
Estate® Team
REALTOR® ~
‘Twenty Gothic’ ~ A coveted boutique building perfectly located across from ‘High Park’. Sunfilled 2 bedroom, 2 bath ~ open concept split bedroom layout Penthouse with a spacious 127 SqFt terrace to BBQ or enjoy sunsets over the treetops. The kitchen features stainless appliances, granite counters and a functional centre island. Newer walnut hardwood flooring. Shop away as the primary has both a walk in and a double closet. Secondary bedroom will accommodate a queen size bed. Two premium parking spots: Store your summer car or rent one out for extra income. Exceptionally well run with onsite management. Fantastic Amenities: Party Room, Exterior Terrace, Gym, Theatre Room, Games Room & Convenient Visitor Parking. Steps to High Park Subway, Bloor West Shops & Restaurants. Location & Lifestyle Personified!










2 Premium Parking Spots • Spacious 127 SqFt Terrace • Gas BBQ Hook Up • Exceptional Amenities • Steps To High Park & Subway • Wonderful Sunset Vista OFFERED AT $ 1 , 095 , 000 PROPERTY FEATURES
•
A SUBURBAN OASIS
HARTY HOUSE, A SUBURBAN OASIS, IS A RESIDENTIAL RENOVATION PROJECT DESIGNED BY TORONTO-BASED DESIGN FIRM ATELIER SUN. THE DESIGN OVERCOMES THE CHALLENGE OF CONVERTING A COOKIECUTTER BUILDER HOME INTO A MINIMAL AND TRANQUIL LIVING SPACE.
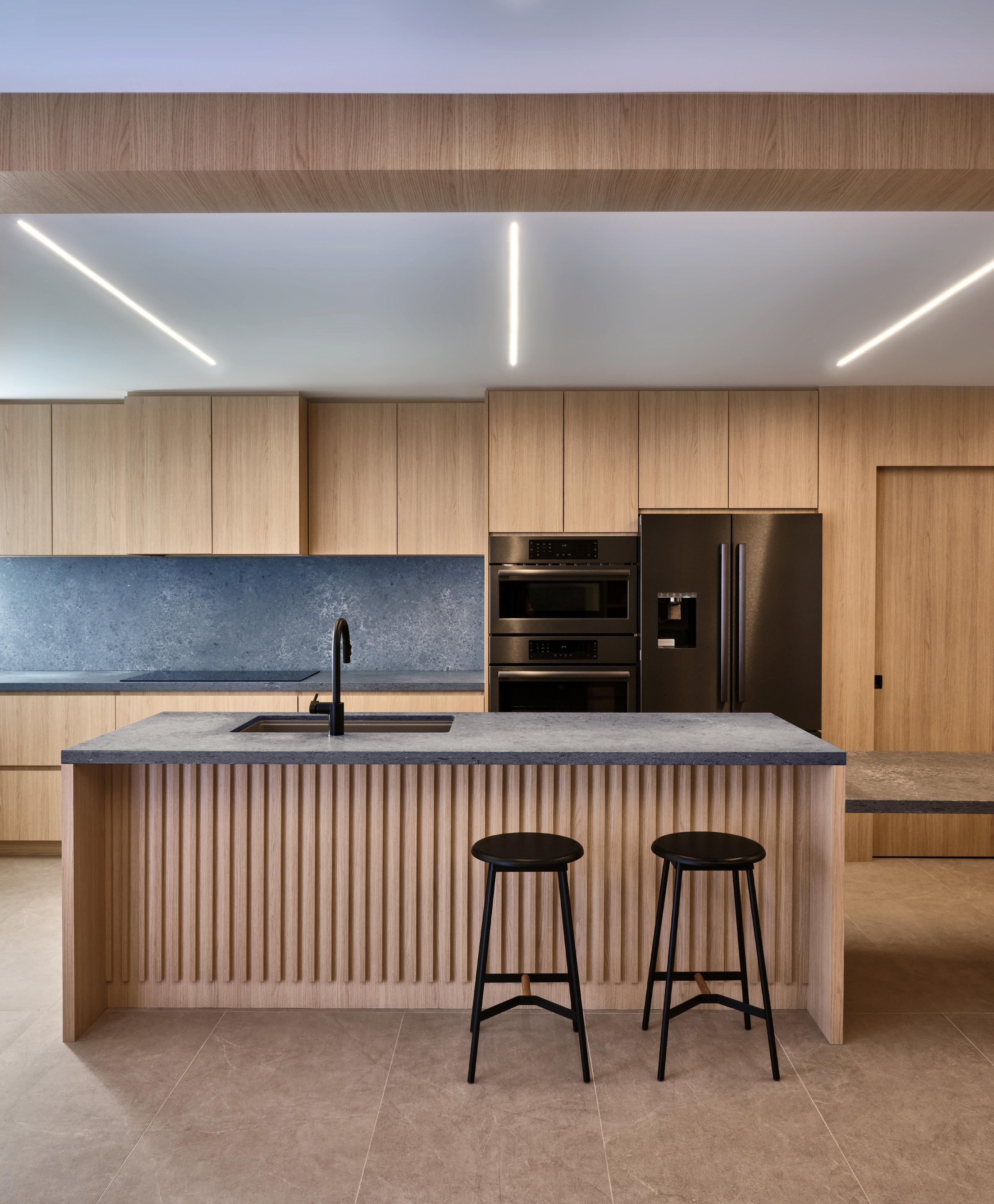
Located in Ajax, a city on the east border of Toronto, the house was built in the 1980s under the mass-produced development madness with excessive structural elements such as columns and beams in the space.
PROJECT DETAILS
PROJECT NAME: Harty House
ARCHITECT/DESIGNER: Atelier Sun

TEAM: Andrew Sun, Cherie Yang, Nassila Oudahmane, Jacqueline Horne
MILLWORKER: Gold Palace
Woodworking
STAIRS: D2 Woodworking
CONTRACTOR: Amazi Image
AREA: 1700 sq ft
12
HOME DÉCOR
By Atelier Sun | Photography by Joel Esposito

13
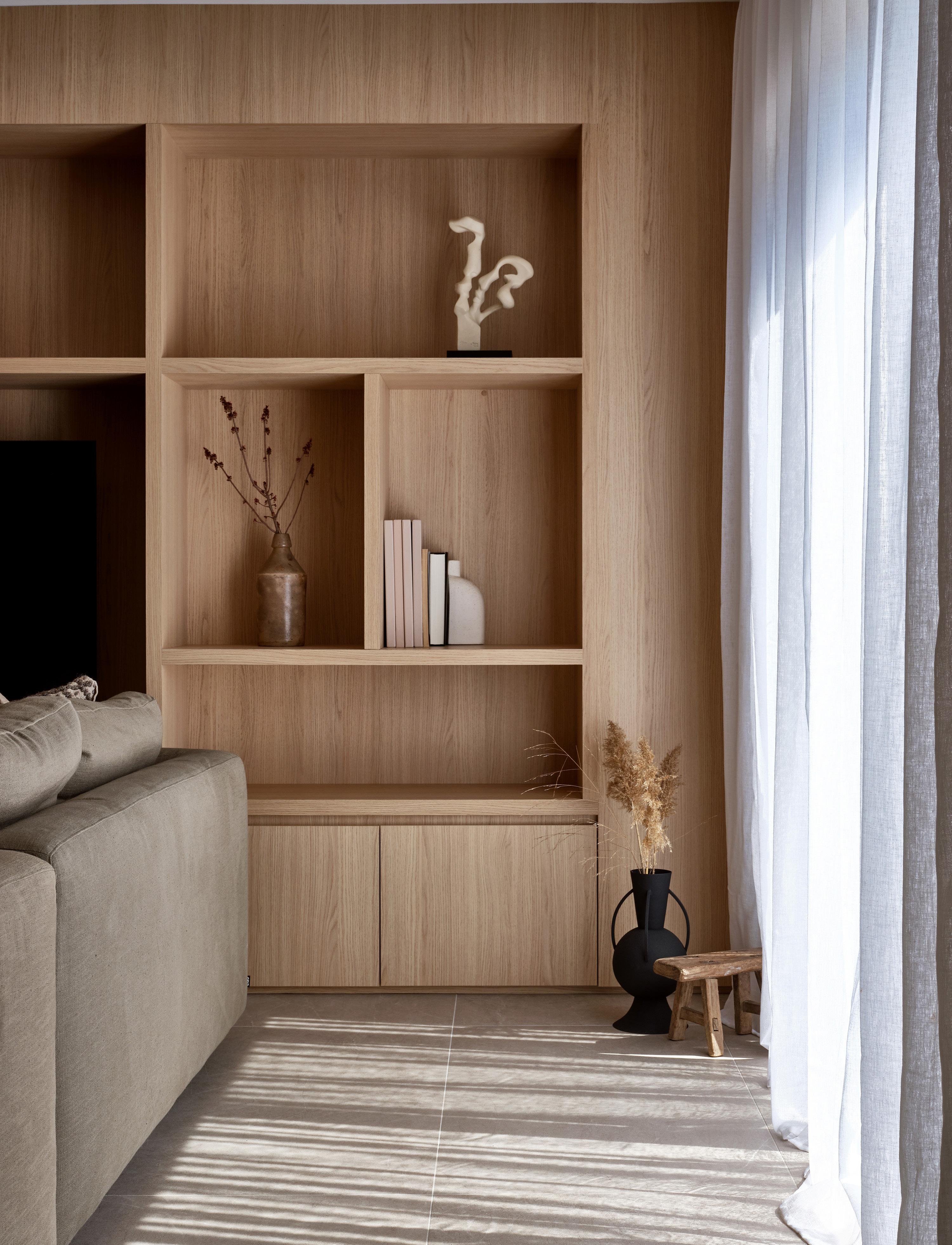

HOME DÉCOR
“IT IS SUCH A CHALLENGING SITE. WE WERE SURPRISED TO SEE SEVEN COLUMNS FLOATING IN THE MIDDLE OF THE GROUND FLOOR WITHIN AN 850-SQUARE-FOOT FLOOR AREA. WE HAD TO INCORPORATE THE STRUCTURAL ELEMENTS INTO THE FUNCTION AND AESTHETIC OF THE DESIGN BY MINIMIZING THE VISUAL CLUTTER OF THE EXISTING CONDITION AND EFFECTIVELY CREATING A MINIMAL AND COMFORTABLE LIVING EXPERIENCE,” ANDREW SUN NOTED.
The foyer has a welcoming nook wrapped in wood panels, integrating bench seating, a shoe rack, and a closet, creating a cozy atmosphere at the entrance of the house. Adjacent to the foyer, a floating staircase becomes the extension of the millwork. A wood panel stair wall not only acts as a privacy panel that marries the structural support of the stair, but also becomes the canvas that captures the beautiful shadow casting off the steps.


In the living area, a central beam and column are wrapped by wood finishes, with bronze-coloured accent details at the top and bottom. This acts as a sculptural piece that frees most of the original load-bearing walls in the space. The living room and workspace are on one side of the open floor plan and are designed with wooden millwork, which integrates storage, display, and flip-down tables. The kitchen and dining areas wrapped with wood panels are located on the other side. Wooden pocket doors lead to the hidden pantry, a dog shower, and a separate entrance to the garage.
With a four-bedroom and three-bathroom configuration on the 2nd floor, the design is still able to capture the hospitable atmosphere in the space.
The emphasis on natural material, delicate details, and intricate craftsmanship throughout the entire space reconnects the owner to a calming and peaceful lifestyle. ◆

Located in Toronto, Canada, ATELIER SUN is a multi-disciplinary design studio founded by ANDREW SUN in 2019 to focuses on interior architecture and interior design. Every project aims to discover the essential meaning of the space that has a strong connection to the local culture, functionality, and aesthetics.
With a strong focus on experience, functionality, and aesthetics, Andrew has 15 years of experience working on various range projects for hospitality, retail, and residential clients. As an Architectural and Interior designer, Andrew is driven by concept, spatial sequence, material, and aesthetics. ateliersun.com

15
Cue the COLOUR
By Designer Kate Davidson | www.kateandcodesign.com
Colour is the most common, yet equally the most misunderstood and misused element in the decorating toolbox. While colour is often considered just a “background element,” as a designer I can’t stress the importance of colour enough. It expresses personality, affects mood and inspires different activities, from eating to conversation to work. In order to understand how colour can be used and what it can achieve, let’s start with the basics.
The primary colours are where it all begins. That spectrum of stunning shades all starts with various combinations of yellow, blue and red—the most basic of the bunch, yet arguably the most moving.
Yellow has a warming effect; an instant “merry-maker” that stimulates mental activity. For these reasons, yellow is an ideal choice for kitchens, living areas and offices. Yellow stands out before all other colours when placed against a black backdrop. It immediately has that “wow” factor, but when overused, yellow can have a disturbing effect.
Blue is the cool, calm and collected of the primaries. It may even lower blood pressure and heart rate, and is thus often used in bedrooms, living rooms and lounging areas. Gentle blues also make for an unconventional yet subtle neutral colour that goes beyond your basic beige. Alternately, rich blues like “peacock” can create a regal look. But beware the moody blues!
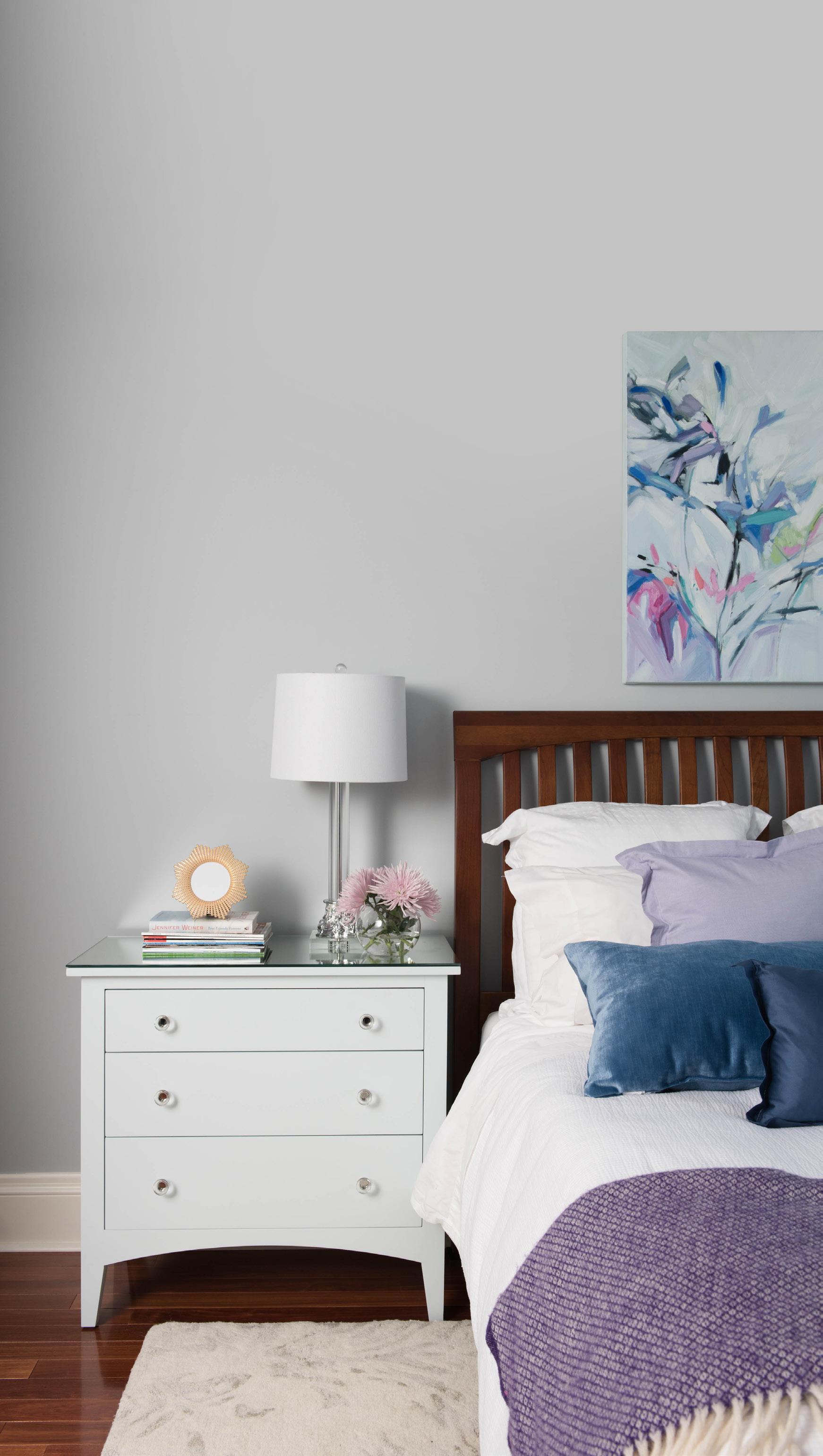
16
HOME
Photo by Jason Hartog
Think about how you’ll use the room, who it will be used by, and how you want people to feel when they’re in it.
Last but not least, red is too hot to handle for some. This bold, fiery and intense hue evokes passion and warmth, and is right at home in both traditional and contemporary environments. But due to red’s hefty visual weight, it is often used in small, measured doses as an accent colour.

Another colour-palette consideration is fixtures. Finishes should be incorporated into your colour plan, not left as an afterthought. Trending ahead now lighting, matte cabinet hardware and plumbing fixtures using in black and dominating interiors into the year ahead.


To some people who don’t know any better, colour is basic. To others, it’s just the beginning. Follow your heart to hues—and a home this New Year—that are a true reflection of you.
KATE DAVIDSON , is the founder and principal designer of Kate + Co Design. For more than a decade the multidisciplinary interior design firm has been providing complete residential and commercial design services throughout North America. Kate + Co is known for creating luxurious livable interiors.

kateandcodesign.com
@kateandcodesigninc
17
ALWAYS CONSIDER ADJOINING ROOMS AND HALLWAYS WHEN CHOOSING A ROOM’S COLOUR PALETTE . FOR THE SAKE OF CONTINUITY AND GREAT VISUAL FLOW THROUGHOUT YOUR HOME, YOU GENERALLY WANT EVERYTHING WITHIN VIEW TO BE IN THE SAME COLOUR FAMILY.
Photo by Mike Chajecki
Photo by Lauren Miller
Exclusive Listing

Truly, a once in a lifetime opportunity to acquire this architecturally significant residence! Arguably the best lot bordering this internationally renowned golf course. Rarely available garage parking for 8 cars for the automobile enthusiasts. Authentic cobblestone dual driveways create an olde world ambiance. Stone walled parking courtyard with wrought iron arch. This one owner, custom built home has been in the same family since constructed in 1960. Built to last, this handsome Old English Tudor was built to commercial construction standards and offers a plethora of options for its fortunate new owner. Enjoy as is, or expand to up to double the existing square footage, while retaining the original architectural grandeur. A canopy of mature hardwood trees creates a commanding presence for this landmark baronial residence. Price available upon request. One of Toronto’s signature homes routinely entrusted for resale to The Pettigrew Group. By appointment only...
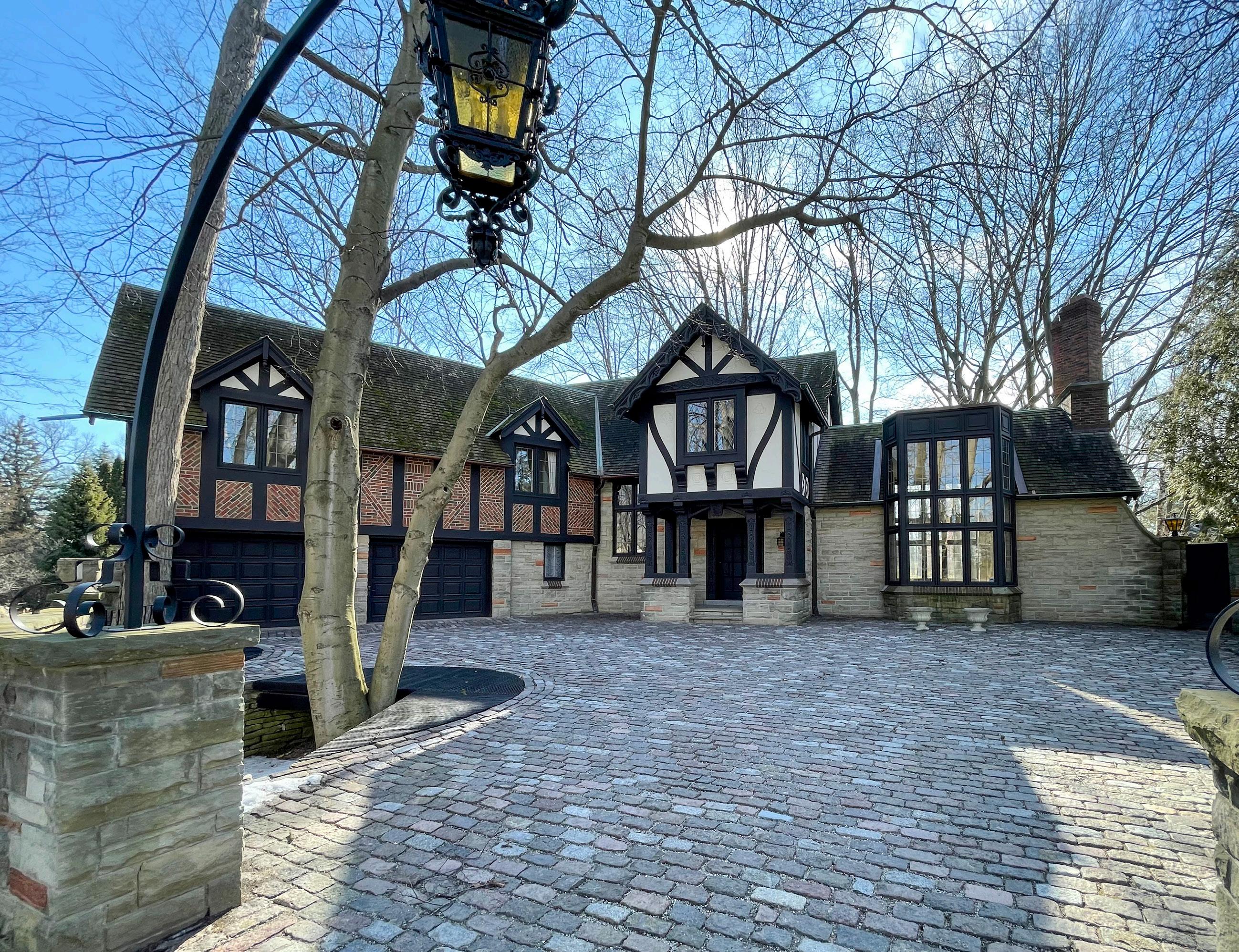
ST. GEORGE’S GOLF & COUNTRY CLUB
www.ThePettigrewGroup.com Trust is Earned
THE GROUP
TORONTO
PETTIGREW








LEADERS IN THE LUXURY MARKET Robert Pettigrew CEO • Broker 416.568.2485 Lauren Pettigrew Senior VP • Sales Representative 416.836.5165 Real Estate Logistics Since 1980 Office: 416.236.1241 info@thepettigrewgroup.com


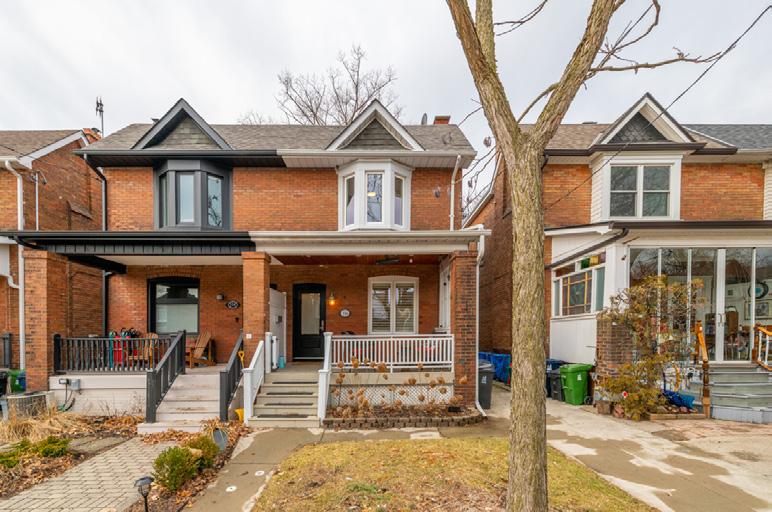
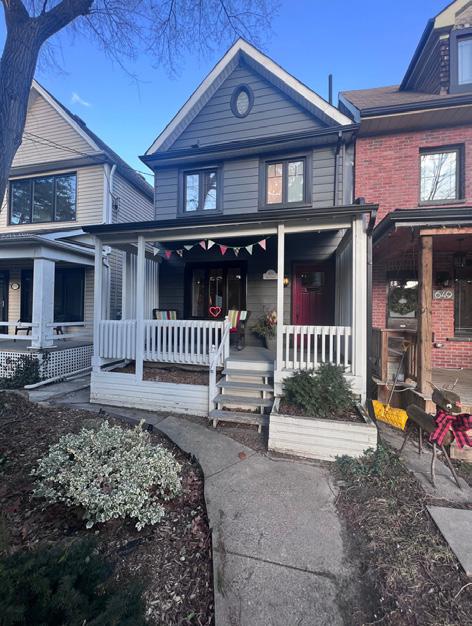
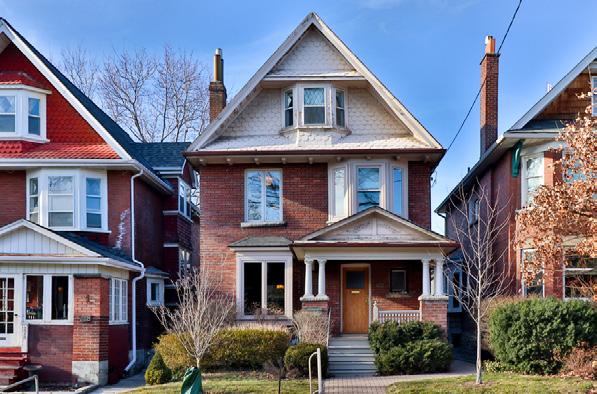
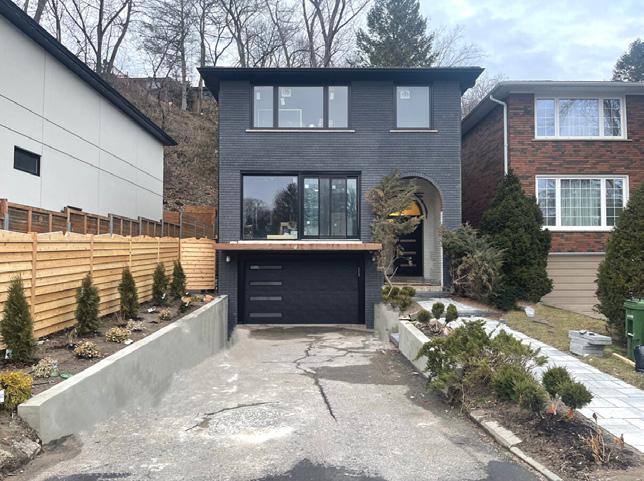

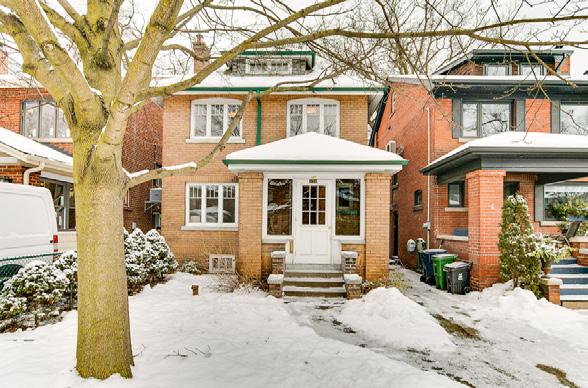
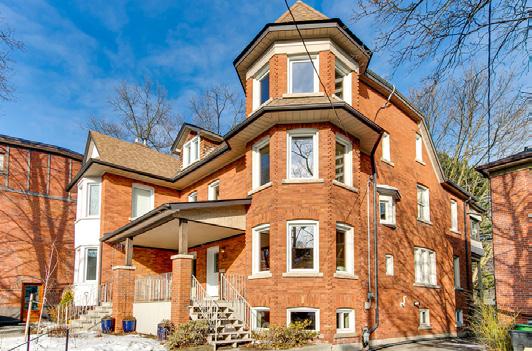

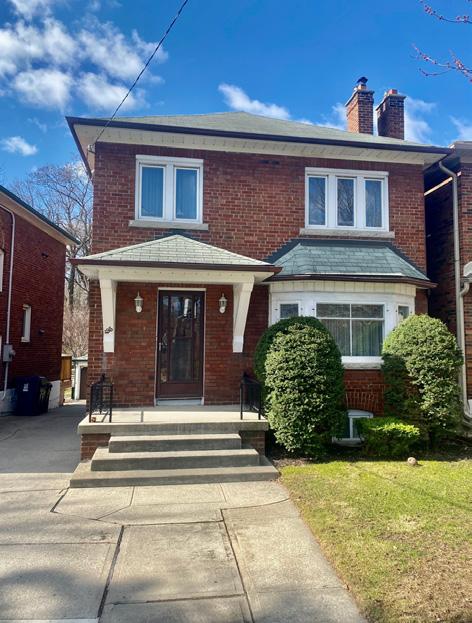


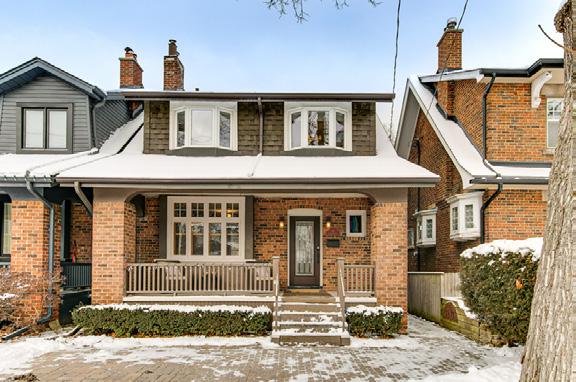
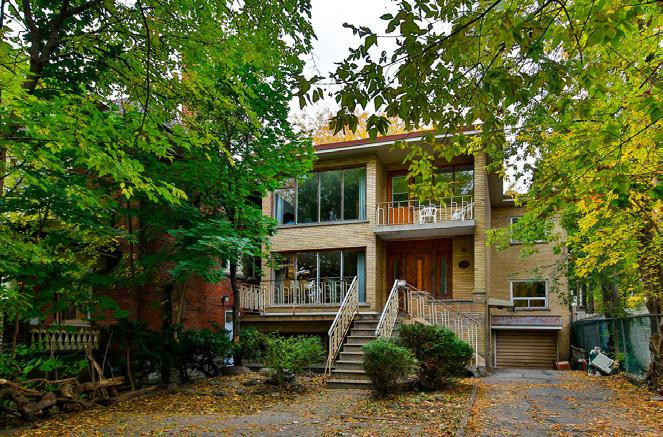

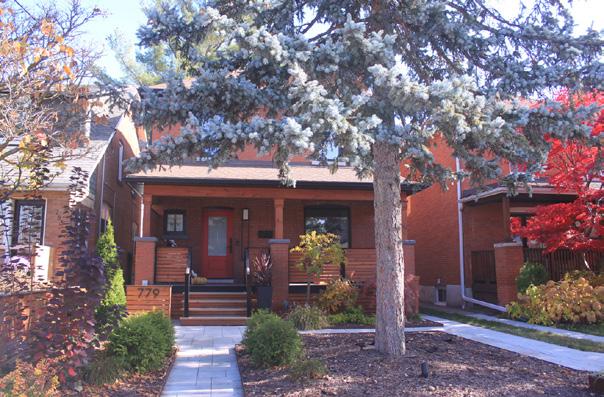
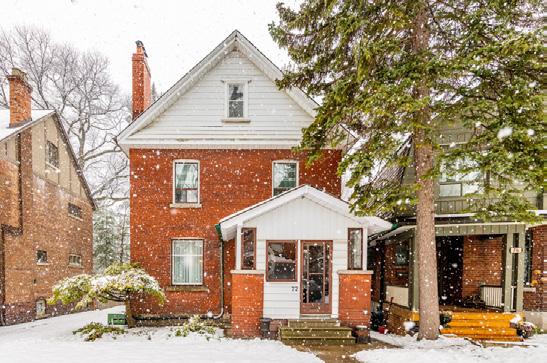

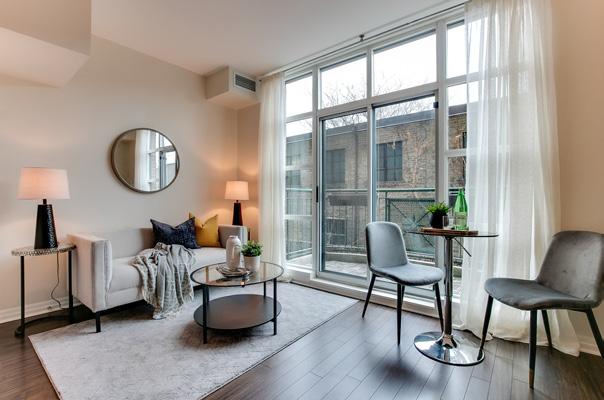
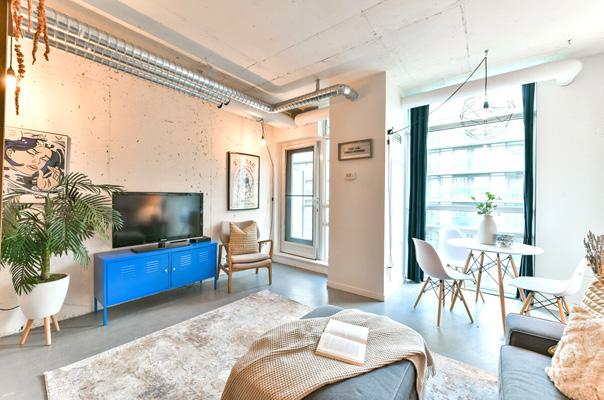



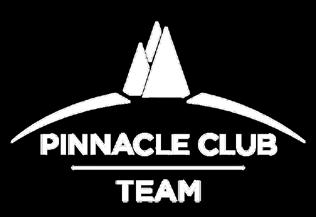


20 Gothic Avenue #216 High Park 131 Colbeck Street Bloor West Village 17 Innisfree Court Swansea FOR SALE FOR SALE FOR SALE 651 Durie Street Bloor West Village 116 Evans Avenue Bloor West Village 16 Rennie Terrace Swansea FOR SALE 33 Morland Road Bloor West Village FOR SALE SOLD IN 1 WEEK $195,000+ OVER ASKING! SOLD IN 8 DAYS 53 Gothic Avenue High Park $65,000+ OVER ASKING! SOLD IN 2 DAYS! 383 Perth Avenue Junction Trinagle 59 Cliveden Avenue Sunnylea 59 Birchview Crescent High Park $230,000+ OVER ASKING! 152 Colbeck Street Bloor West Village 12 High Park Boulevard High Park/Roncesvalles FOR SALE 635 Annette Street Bloor West Village 779 Windermere Avenue Bloor West Village SOLD IN 2 DAYS 72 Pine Crest Road High Park $300,000+ OVER ASKING! SOLD IN 8 DAYS 74 Pine Crest Road High Park $295,000+ OVER ASKING! 901 Queen St W #206 Trinity Bellwoods 150 Sudbury St #1606 Little Portugal FOR SALE FOR SALE FOR SALE COMING SOON COMING SOON COMING SOON SOLD IN 1 WEEK SOLD IN 9 DAYS! SCAN THE QR CODE TO CHECK OUT OUR FEATURED LISTINGS : s i d o r o v a i n w o o d . c o m : info@sidorovainwood.com TANYA SIDOROVA Sales Representative MICHAEL INWOOD Broker of Record, B Comm 2020 - 2022 @sidorovainwoodteam R E / M A X P R O F E S S I O N A L S S I D O R O V A I N W O O D R E A L T Y I N C . BROKERAGE INDEPENDENTLY OWNED AND OPERATED. *NOT INTENDED TO SOLICIT BUYERS AND SELLERS CURRENTLY UNDER CONTRACT WITH A BROKER *The number one team for transactions sold and purchased (combined) in W1/W2 on the Toronto Real Estate Board, including all exclusive listings (freehold only). Numbers sourced from the TRREB units sold January 1st, 2018 - December 31st, 2022.






































































 Christine Simpson c 416.271.6900
* Suzanne Hamilton c
Christine Simpson c 416.271.6900
* Suzanne Hamilton c
























































