Edenbrook Hill, Toronto

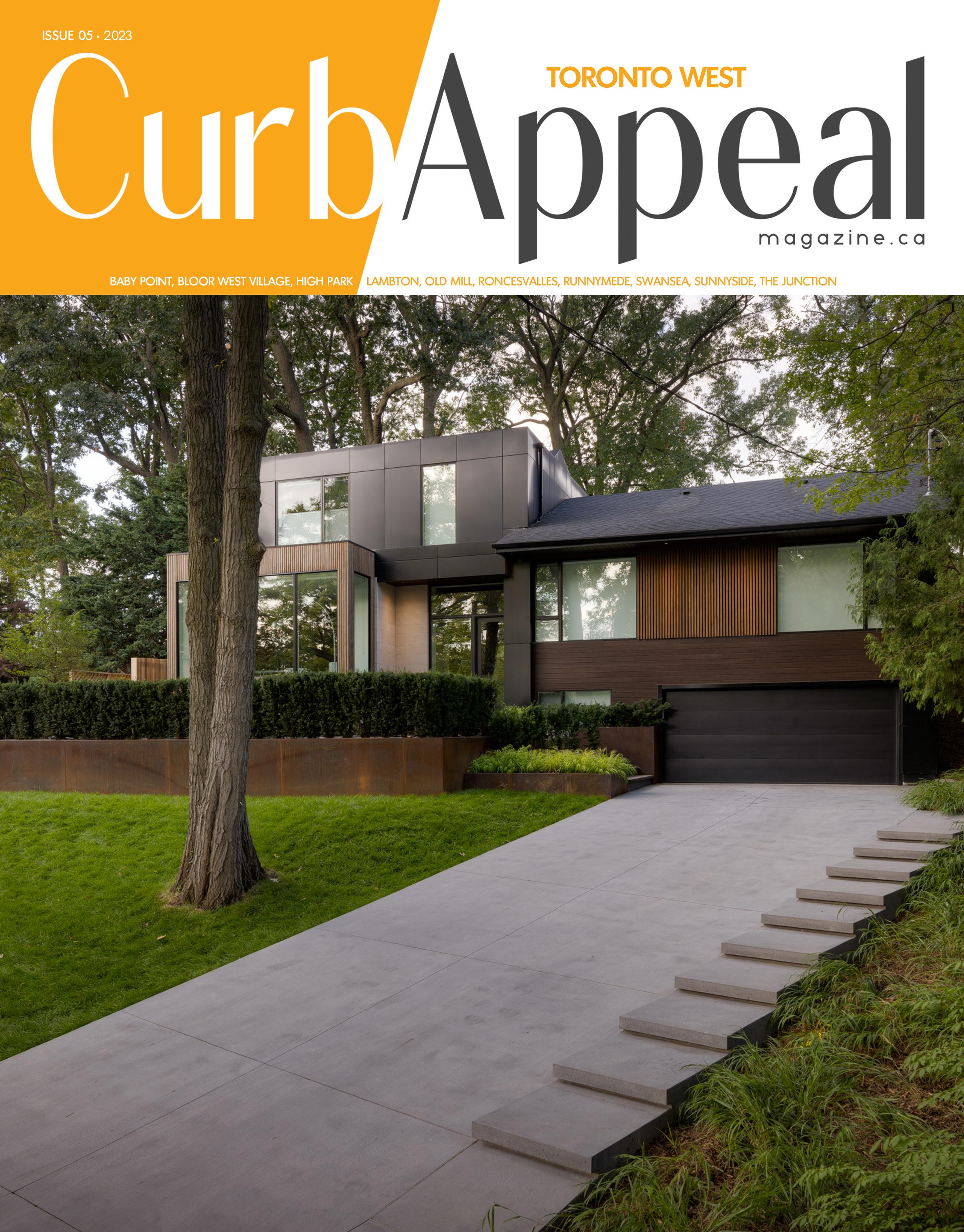
30
SEE MY FEATURE LISTING ON PAGES 14+15
Turn-Key Multiplex In High Demand South Parkdale, Renovated 2 Storey Mid Century Semi With Lake Ontario Views, 2 Spacious 2 Bedroom Suites Above Grade + 2 Tastefully Designed Studios In The Lower Level, Loads Of Natural Light, Well Executed Renos Throughout, Over 2,500Sq.Ft, Newer Kitchens & Bathrooms, Re-Finished Hardwood Floors, LED Pot Lighting, Updated Mechanics. 4 Hydro Meters, 20’ x 125’ Lot With Private Drive & 3 Car Parking. Steps To The Lakeshore, TTC, Roncesvalles Village & High Park.
toronto west, high park, roncesvalles village, parkdale, bloor west village, junction
307 Pacific avenue
Grand 2.5 Storey Victorian Multiplex On Coveted Pacific Avenue, Circa 1888 Detached With Period Brick Facade, 6 Well Designed Suites, Stained Glass, Interior & Mechanical Renovation In 2006, Over 3,500Sq.Ft
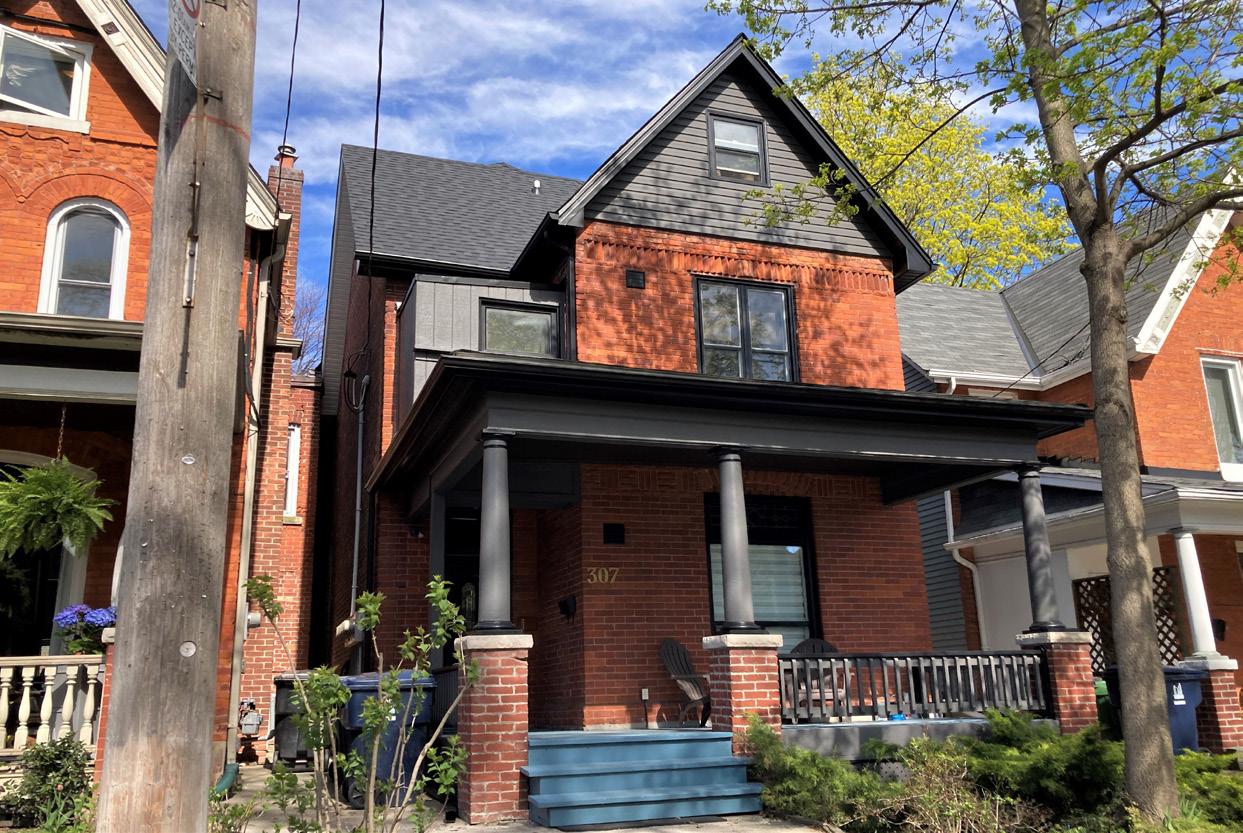
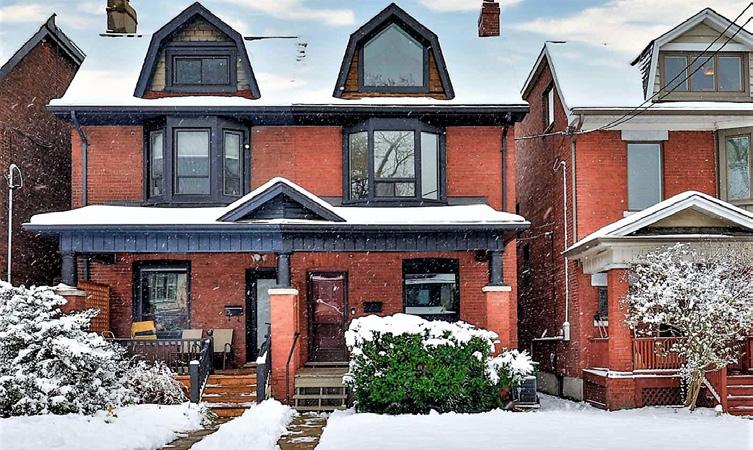

Finished. Roof, 3rd Floor Deck & Suite Updates 2021, 6 Hydro Meters, 5 Gas Meters, Coin Op Laundry, Multiple Decks & Outdoor Space For Tenants, Property Fully Leased; Est. $100K Net Income. Low Maintenance 25’ X 78’ Lot. Short Stroll To The Junction & Bloor West Village Shopping/Entertainment, High Park, TTC.
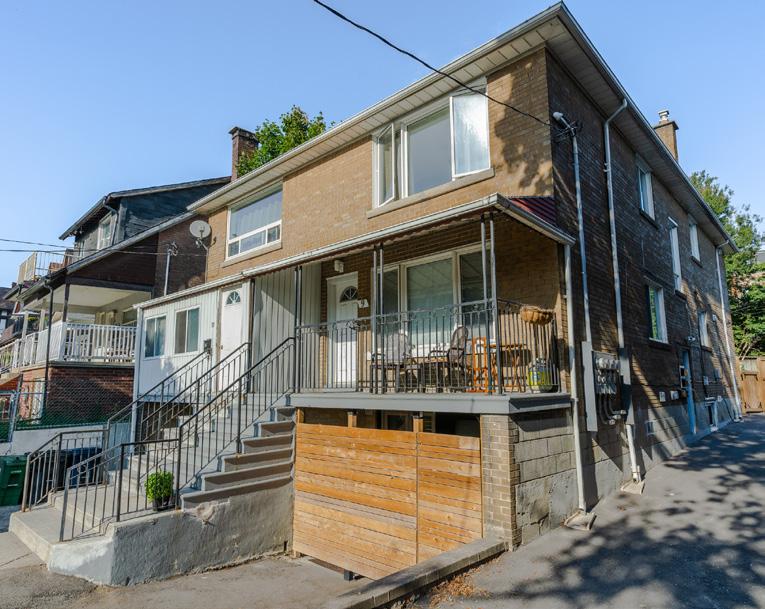
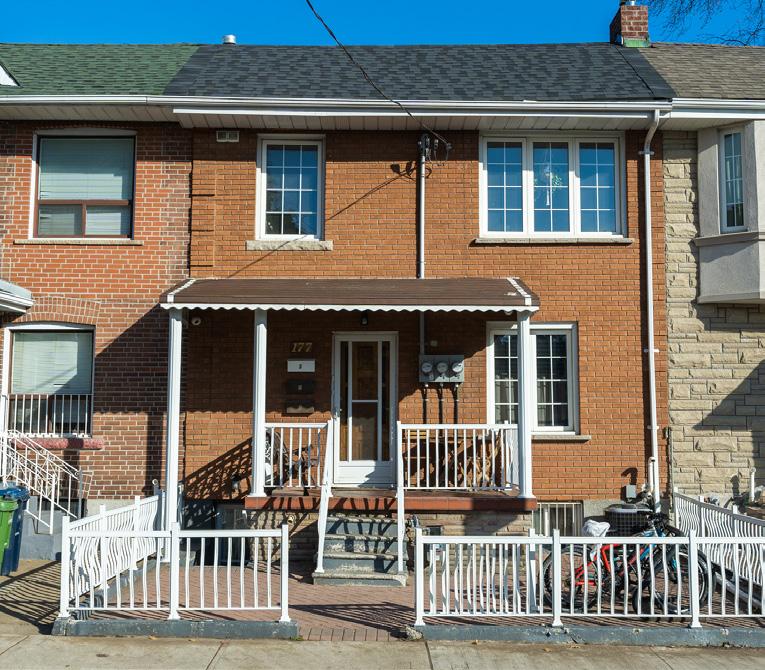
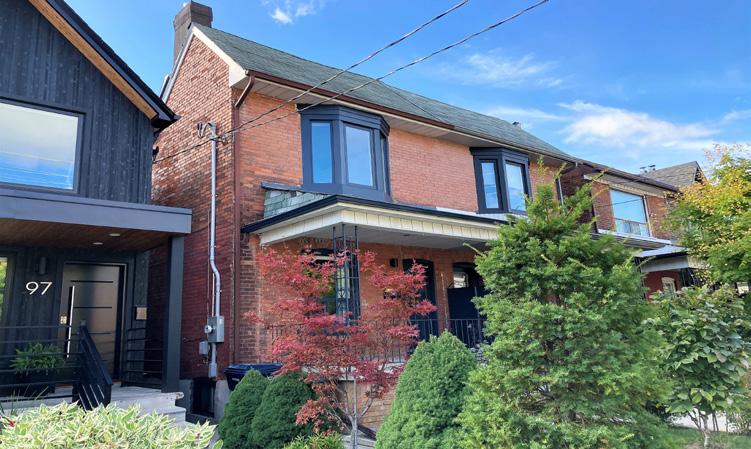
roncesvalles
99 Ascot Avenue
311 Roncesvalles Avenue Toronto, ON M6R 2M6 416.588.8248 Corso Italia
Character Filled Triplex In High Demand Little Portugal. Renovated 2 Storey Attached Century Build With Loads Of Original Charm. Super Low Maintenance Building & Lot; Fully Leased With A+ Tenants. Original Wood Trim, Stained Glass, Period Fireplace & Mantle, Hardwood Floors, Ensuite Laundry, Mechanics Up To Date, Newer Roof, Thermal Windows. Private Manicured Back-Yard Space, Steps To TTC, Local Shopping & Entertainment. parkdale
little portugal
*Represented Purchaser
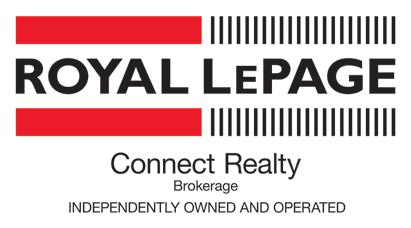

416-588
realestatesolutions@rogers.com www.kerbler.com
- 8248
177 Sheridan avenue
9 WILSON PARK ROAD
71 Parkway avenue junction
TESTIMONIAL
I would like to share my experience selling my family home with Nutan Brown of Royal LePage Terrequity Realty.
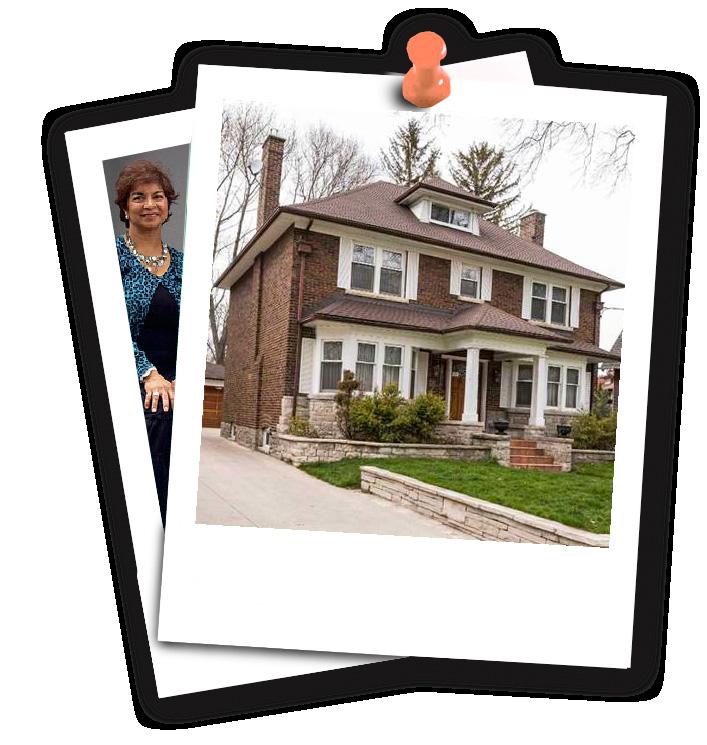
The first thing you must get is a seasoned, reliable, trustworthy and friendly go-getting Real Estate Agent. In the West end area of Toronto, which includes the Baby Point Road area, there is none better than Nutan Brown. Not only does Nutan bring the experience you need but also her special brand of really caring about her clients’ needs and requirements for a successful sales transaction.
Nutan Brown does it all for her clients from beginning right through to sold sign. I looked into other agents but knew from research that there was one clear cut agent for me, and that was Nutan Brown. Nutan made us feel very comfortable at our first meeting and after this I knew I had my Realtor. Throughout the process, Nutan made the necessary suggestions to us on how to showcase our home, from positioning furniture, cleaning/decluttering/ staging, to the pictures of the interior & exterior of our home. Before I knew it, offers came in and we accepted one of them and let’s just say that without Nutan Brown we could have been lost in amongst the paperwork. We sold our family home of over 60+ years and made a new and valued friend along the way!
So if you decide to sell your home get the best realtor around, Nutan Brown.

 M.L. Sold Family Home of 60 Years
M.L. Sold Family Home of 60 Years
NUTAN BROWN ENERGY, COMMITMENT, RESULTS.
PRESIDENT James BAKER james@thnmedia.com
CREATIVE DIRECTOR Jason STACEY jason@thnmedia.com
ADVERTISING SALES Marianne KENNEDY marianne@thnmedia.com
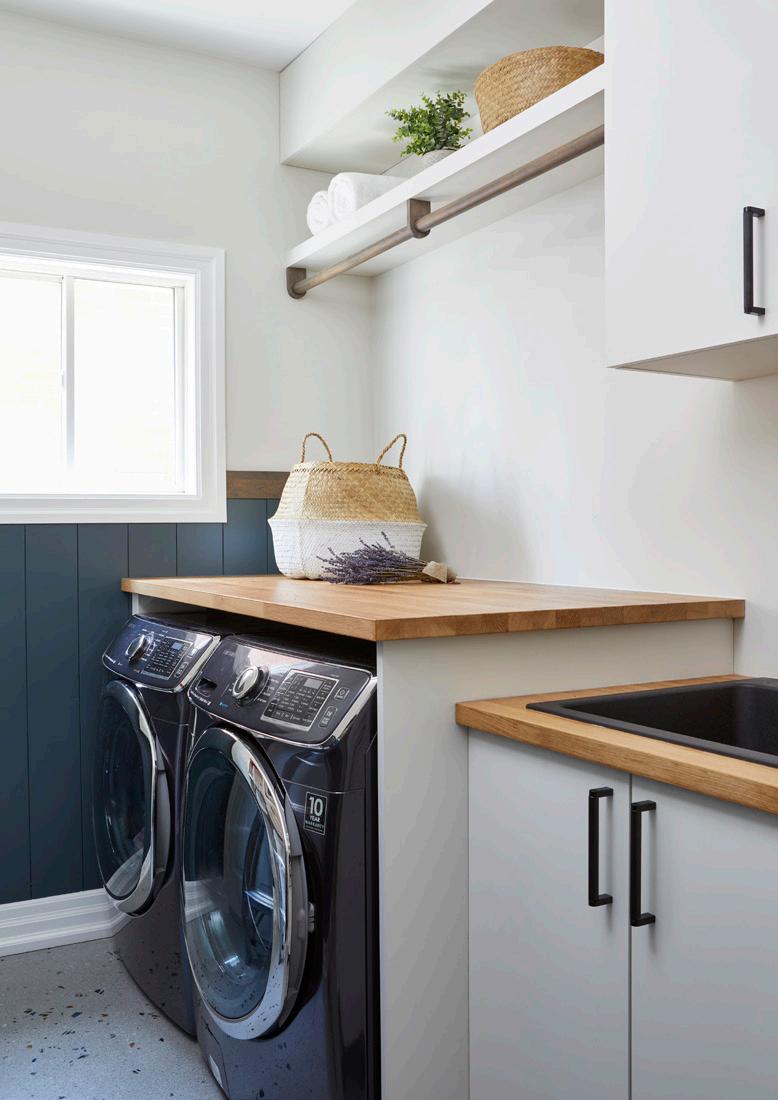
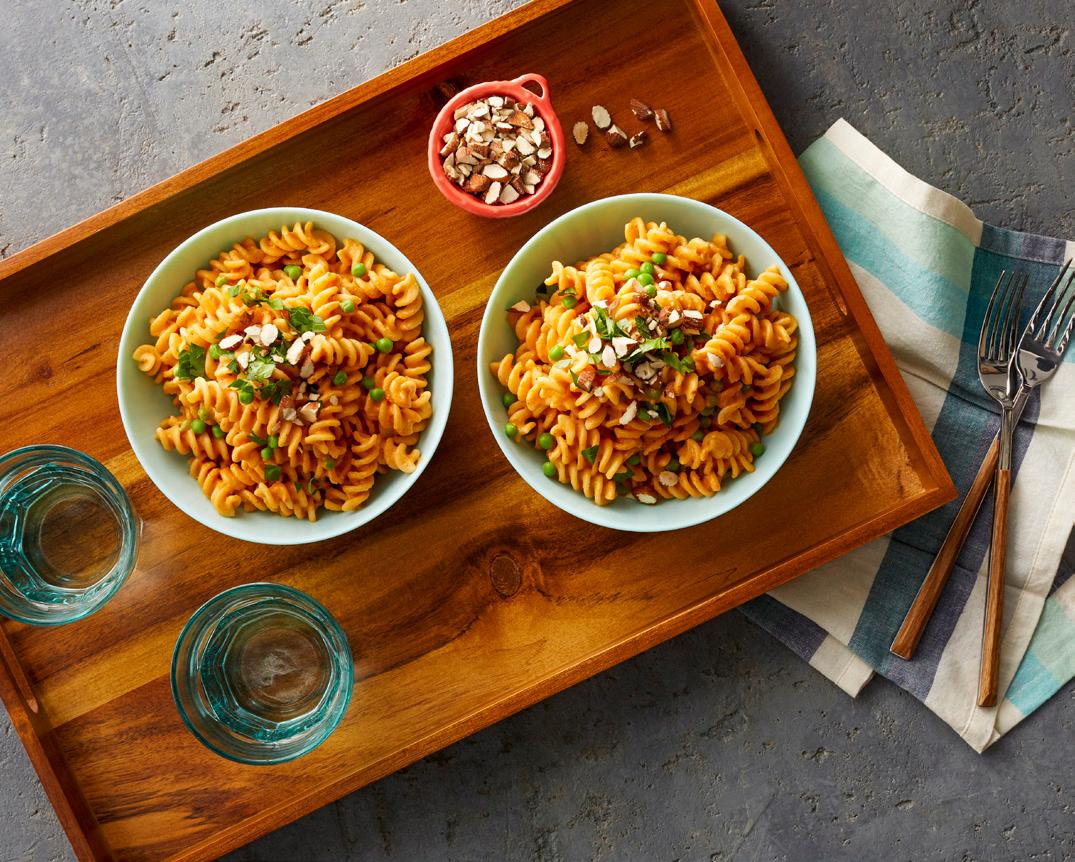
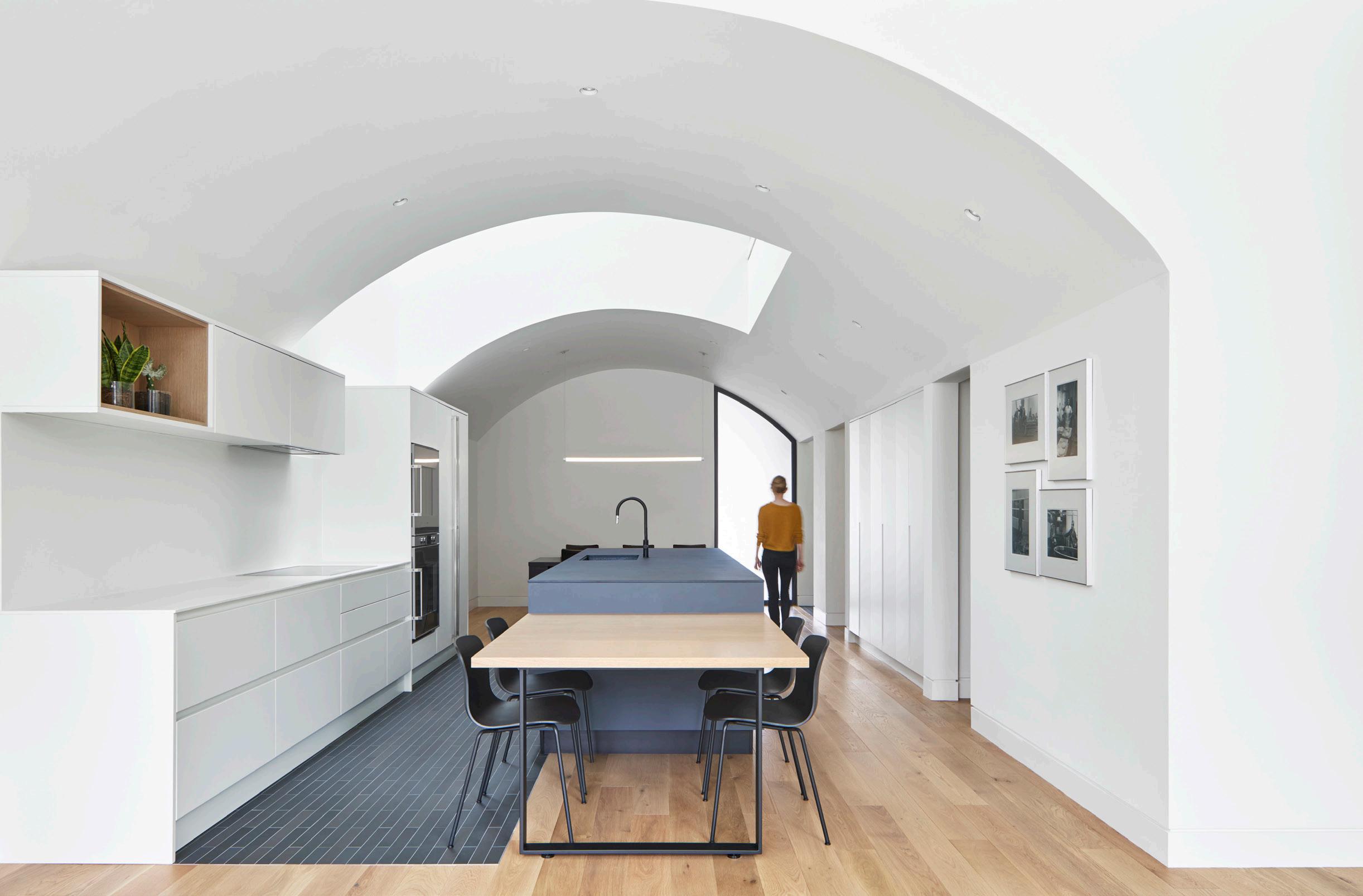
CREATIVE PRODUCTION Dereck ADDIE dereck@thnmedia.com
WEB DESIGN Bryce LYNAS bryce@thnmedia.com
ADMINISTRATION Diana LYNAS diana@thnmedia.com
PRINTING DOLLCO
Curb Appeal Magazine is published monthly and delivered to selected homes in Baby Point, Bloor West Village, High Park, Lambton, Old Mill, Parkdale, Roncesvalles, Runnymede, Swansea, Sunnyside, The Junction by Canada Post, agreement #41362062.
THN Media 2187 Dunwin Drive Mississauga, ON, Canada L5L 1X2 Office 905 278 1111 curbappealmagazine.ca
facebook.com/curbappealmagazine instagram.com/curbappealmagazine
DISCLAIMER:
4 OUT IN THE WASH 10 ISSUE 05 • 2023
16 VEGAN ROMESCO ROTINI 13
PAYING HOMAGE TO HERITAGE
Every effort has been made to publish this magazine as accurately as possible; however errors and omissions can occur. THN Media, their employees, agents, representatives and vendors are not liable for any damages relating to errors or omissions in the editorials or advertising which may appear herein except where a specific charge has been made. In such cases THN Media shall have limited liability only to the charge for such advertising or editorials.
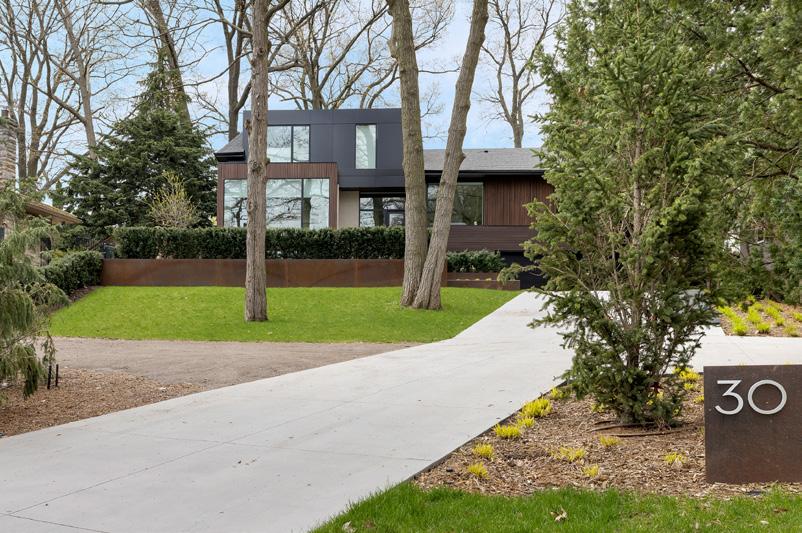
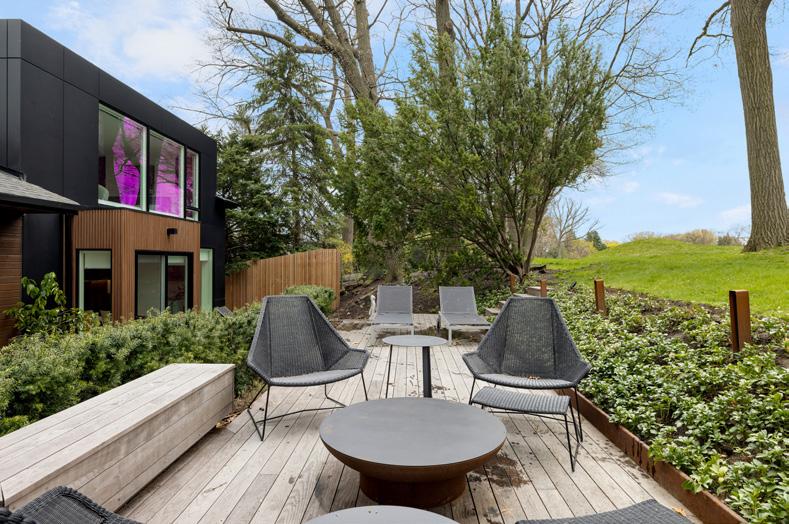

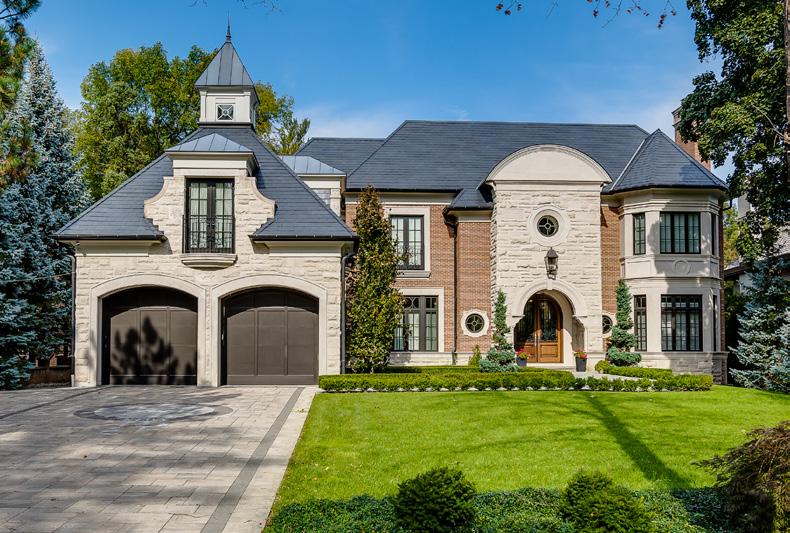
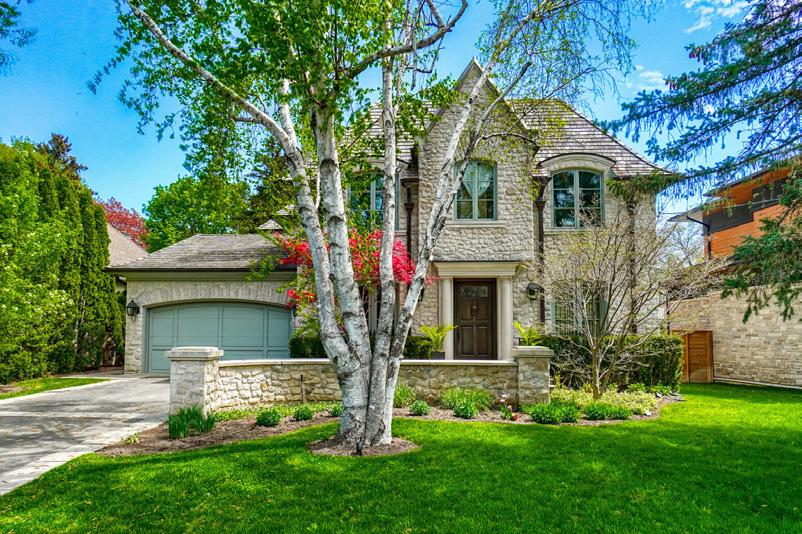
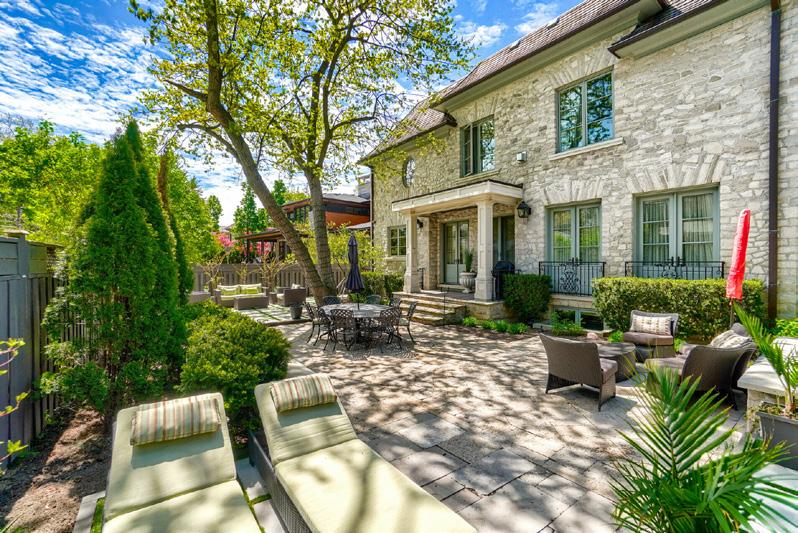
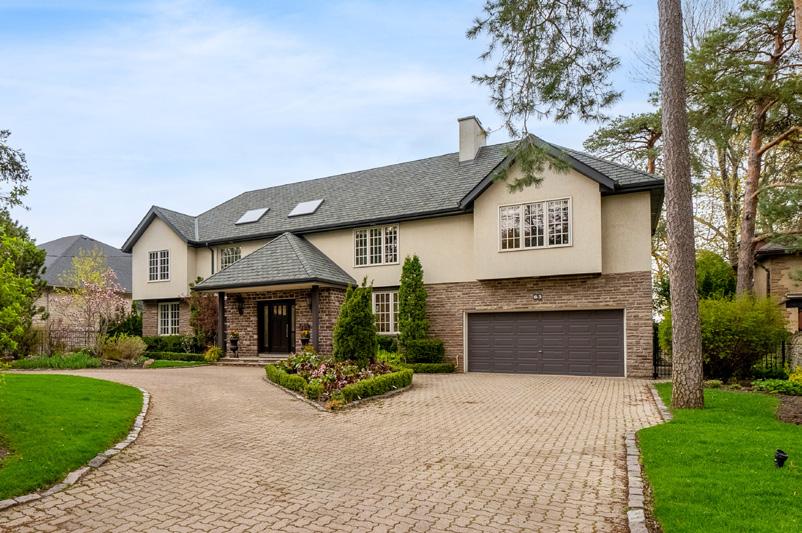
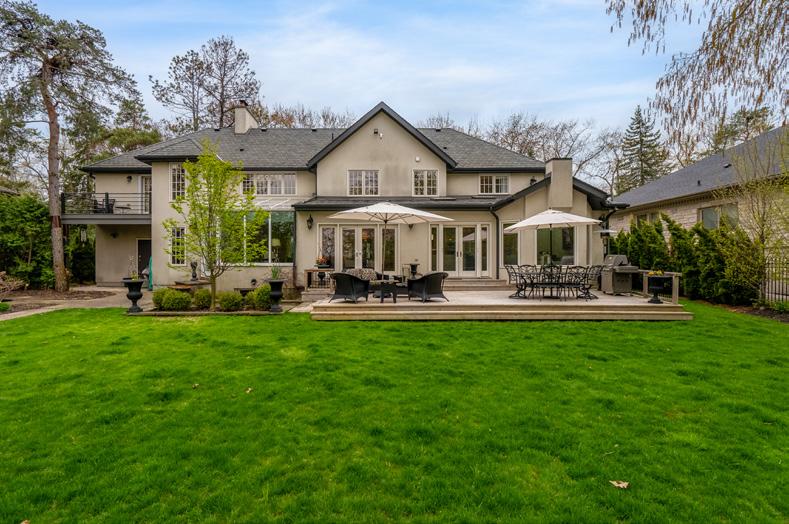


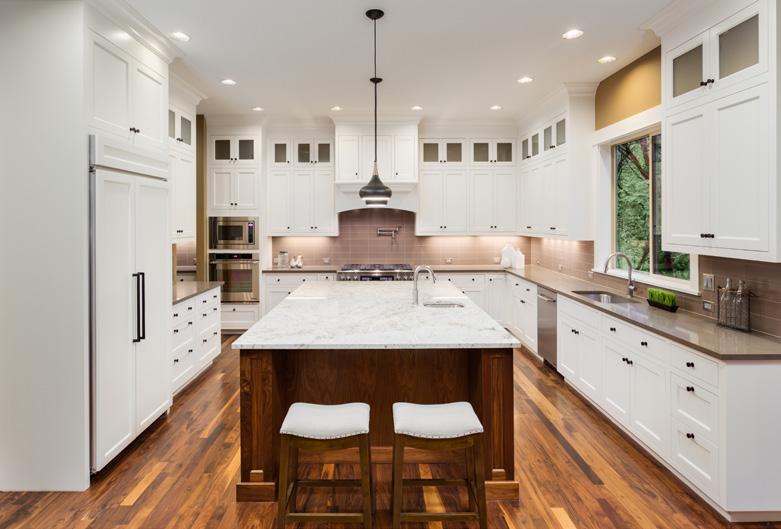
30 Edenbrook Hill For Sale PH10-7 Mabelle Avenue Sold 43 North Drive Exclusive - Call for Details 96 Valecrest Drive For Sale 63 Edgehill Road For Sale 647.232.7317 ana@asantos.ca 416.575.7317 sara@asantos.ca *Represented Buyer #1 IN SALES BLOOR STREET WEST 2021 - 2016 #3 IN SALES COMPANY-WIDE 2021 2316 Bloor St W Toronto, ON M6S 1P2 I 416.441.2888 D: 647.232.7317 I www.asantos.ca 1617 Wavell Crescent Coming to MLS
Goodbye to BARE SPOTS
Bare spots happen on almost every lawn. They can be caused by heavy foot traffic or rough winter weather. Whatever the reason, if the spot is larger than a foot wide, it's important to patch it. Otherwise, weeds will quickly fill the space, or a deep rut can develop if the soil erodes without grass to hold it in place. Fortunately, fixing bare spots is easy. Here are some tips from The Home Depot Canada to help you get started.
CHOOSE YOUR SEEDS: A good rule of thumb is to try to use the same mix of seeds planted in the surrounding area so the new growth will match what's already there. If your bare spot is from high traffic, it might be a good idea to patch it with a seed blend meant for high-traffic areas. Also, if the bare spot is in a shady spot under a tree, use a shade mix.
SPREAD THE SEEDS: Spread out the grass seeds according to package di-
rections, evenly covering the entire area at the thickness stated. Cover the grass seed very lightly with soil, no deeper than about one-quarter inch thick. Very lightly tamp down the soil on top of the grass seed.
USE A FERTILIZER: Apply a light fertilizer, such as Vigoro Lawn Fertilizer, all over the patch. You can cover the patch with straw to keep the seeds in place.
HYDRATE THE AREA: Water lightly early in the morning and keep it damp until you see the new grass sprouting, which should happen within about two weeks. Make sure the area stays damp and moist.

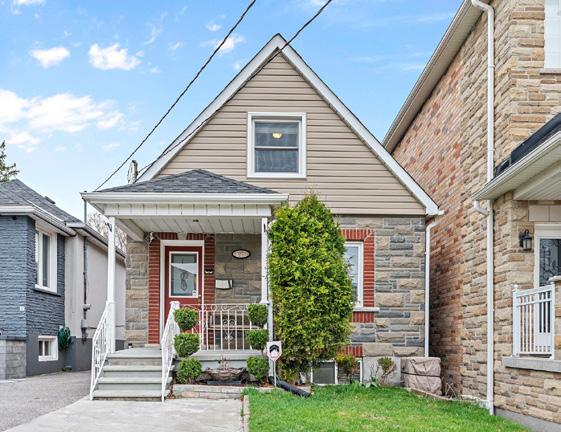
MAINTAIN YOUR NEW GRASS: Once the new grass gets growing, water it less often but for longer periods of time to encourage deep root growth. Don't mow the new grass until it's about three inches tall – about three weeks' worth of growth. ◆



FOR SALE
FOR SALE
58 Pine Crest Road HIGH PARK
27 Kenora Crescent EGLINTON WEST
SOLD IN 8 DAYS $250,000+ OVER ASKING!
29 Runnymede Road SWANSEA
Whether you’re buying or selling, our family is here to provide local expertise, personalized service and support
newscanada .com
6
OUTDOORS



























4 TOP 1% IN TORONTO + +
e St, Toronto, ON M Not intended to so p g + Based on 2022 es and units sold Please contact us to arrange a private viewing or to book a consultation. Please contact us to arrange a private viewing or to book a consultation. 33 g 303 Multi-Level | 2 BR | 1 5 Bath Roof Terrace | 3 BR | 1524 SF p | | 53 Winston Grove 2 Storey | 3 BR | Private Dr 1 3 27 Armadale Avenue Ravine | 3 BR | Private Drive 35 Runnymede Road Move In Ready |3 BR |Parking Wide Balcony | 2+1 BR | Parking FOR SALE FOR LEASE 20 High Park Gardens Landmark | 4 BR | Private Dr 67 Brule Gardens Reno'd | 4 BR | Private Dr 46 McMurray Avenue Reno'd | 3 BR | 3 Baths 307 Riverside Dr #2 Reno'd| 2+1 BR |Private Dr KRISTOFER LAWSON* 416 605 2621 ANNA IWANYSHYN* THEODORE BABIAK** JAMIE COGHLAN* STEPHANIE MARTIN* MARIKO KATAOKA* CINDY GALLANT* 647 717 0278 647.783.2040 416.554.6903 416.400.4485 437 429 1706 FOR SALE 10 Humber Trail West Garden|4 BR |Private Dr FOR SALE COMING SOON COMING SOON FOR SALE 65 McMurray Avenue Victorian | 2+1 BR | Parking 39 Parliament St #911 2 Storey | 2 BR | 1050 SF FOR SALE FOR SALE SOLD SOLD SOLD SOLD SOLD LEASED 647 868 4165 SOLD
West Toronto Real Estate Specialists . .
$7,590,000


MAGNIFICENT STONE RESIDENCE OVERLOOKING THE HUMBER RIVER


A private Toronto estate property located on one of the most coveted and secluded streets in the area. Set on a spectacular, south facing 130 by 301 ft ravine lot with breathtaking views, it’s like living in a park. Unsurpassable interior and exterior detail. Excellent for entertaining and for family living. Unbelievable sunsets. Canoe or kayak from a private docking area. Steps to subway and Bloor West Village. Minutes to Financial District, Pearson and Billy Bishop. Truly a once in a lifetime opportunity.



8
Dzulynsky
| SALES REPRESENTATIVE motria@themotriagroup.com
3 RIVERSIDE TRAIL, ETOBICOKE Motria
FOUNDER
JUST LISTED
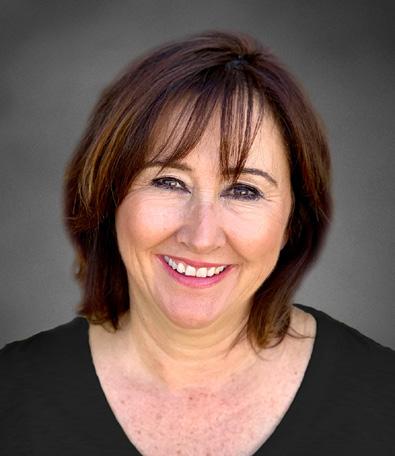
13 Rowland Street ~ ‘High Park North’

5 Bedroom ~ 25´ x 100´ Lot With South Exposure
Quiet Cul-De Sac In Sought After School District




Perfectly Situated Between Bloor West, The Junction & High Park ‘Diamond In The Rough’







SOLD
‘The Kingsway’

3+1 Bedroom ~ 2 Bath ~ Main Floor Family Room
Lower Level Addition Has Structural In Place For Second Story
Renovate/Rebuild On This Premium Large 45´x140´ Lot
Steps To LKSchool & Park ~ Baseball, Pool, Tennis, Skating Rink...
Leased
Executive LEASE ~ 4+1 Bedroom On RAVINE
Executive LEASE ~ ‘Hampshire Heights’
4+1 Bedroom ~ 3 1/2 Bath ~ Backing Onto RAVINE
Gracious Principal Rooms ~ Tasteful Design Layout
Optional Ground Floor In-Law/Nanny Suite Or Home Office



Spacious With Oodles Of Storage ~ Coveted School Catchment Area



MORE PHOTOS~DETAILS~VIRTUAL TOURS ONLINE • CALL FOR OPEN HOUSE SCHEDULES
US HELP YOU WITH A SUCCESSFUL STRATEGY ~ WHETHER BUYING OR SELLING ~ GIVE US A CALL NOW!
LET
Christine Simpson c 416.271.6900
*Royal LePage Real Estate Services Ltd., Brokerage EXPERIENCE THE DIFFERENCE
Art Of Real Estate® Team ~ REALTOR® ~ 2022 TOP 1% CANADA *
* Suzanne Hamilton c 416.540.0297
416.236.1871
The
OUT in the
Wash
5 TIPS FOR A FABULOUS LAUNDRY ROOM

 By Square Footage Design
By Square Footage Design
1 / LOCATION MATTERS
In many homes laundry rooms have typically been located in the basement, where the machines could work without disturbing the main living areas with their noise or the threat of leaks. But before you dedicate a corner of the basement to laundry, have you considered the convenience of another location in the home, such as adjacent to the kitchen, mudroom or even near the upper-floor bedrooms? Today’s whisper-quiet machines look as sleek as they sound and the rest of this formerly utilitarian room is dressed to impress, too, from fashionable and functional flooring and backsplash, to countertops, cabinets and more.
2 / YOU’LL NEED MORE STORAGE THAN YOU THINK
This is almost always the case –plan your storage areas, then kick them up a notch. The secret to a well-functioning laundry room is having organized areas for all your essentials. For my clients, I tailor their storage system to their lifestyle and personality. Closed storage is usually better-suited to the messy-minded for obvious reasons, while open shelves tend to work well for neat and highly visual people. If you’re somewhere in between, as many of us are, consider combining closed cabinets with some stylish open cubbies and shelves, for everyday frequently used or purely decorative pieces.
Whoever dubbed laundry a “chore” probably didn’t have a fabulous space to wash and fold. Indeed, under the right conditions, laundry can be a cathartic experience. So, why not make this unavoidable task a joy instead of a job? When I design a laundry room for our client, here are five things that always come out in the wash.
10
HOME DÉCOR
3 / INVEST IN A LARGE LAUNDRY TUB

Trust me, there will always be something you’ll need to wash sooner or later that can’t go in the washing machine – from heavily soiled clothes, or muddy boots, to your furry friends. And when the time comes, you’ll be thankful you thought ahead and invested in a sizeable sink. While the oversized utility sink is still available on the market, you can find more modern options in stylish and durable materials that are made to last. Consider the tub’s depth and width in relation to your needs as well as the size of the room. d

11
4 / LOCATION MATTERS
Maximize every inch. Speaking of the size of the room, work with your designer to plan the space with ultimate efficiency. Folddown counters, tables on castors and retracting shelves and racks can enhance the laundry room’s function when you need it, and disappear when you don’t. Bonus elements within the cabinetry design include an ironing board, a shelf for storing baskets and everyday cleaning products, and rods mounted high enough to hang shirts and dresses. Don’t forget to factor electrical outlets and adequate lighting into your design plan!
5 / MAXIMIZE EVERY INCH
Speaking of the size of the room, work with your designer to plan the space with ultimate efficiency. Fold-down counters, tables on castors and retracting shelves and racks can enhance the laundry room’s function when you need it, and disappear when you don’t. Bonus elements within the cabinetry design include an ironing board, a shelf for storing baskets and everyday cleaning products, and rods mounted high enough to hang shirts and dresses. Don’t forget to factor electrical outlets and adequate lighting into your design plan!
6 / FACTOR STYLE INTO YOUR PLAN
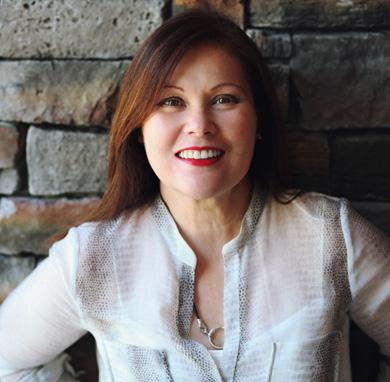
When you think about it, the laundry room is the perfect place to test your boundaries – and let your inner style spill over. This is usually a small space, relatively speaking, which means your level of investment and commitment will be limited. This space is also usually visually separated from the main living areas, which makes it a great place to be bold with a trendy colour, daring wallpaper.
Whether your laundry room needs a simple refresh or a down-tothe-studs renovation, consider working with a professional to help transform this basic work room into a stylish, functional space where you can wash and fold in style.



12
Award-winning kitchen and bath designer FRANKIE CASTRO is the Creative Director and founder of Square Footage Custom Kitchens & Bath Inc For over two decades this sought-after firm has become known for its clever kitchen and bathroom designs. Servicing the GTA, Toronto and cottage country. @squarefootageinc • squarefootageinc.com
HOME DÉCOR
A Twist
ON A CLASSIC SPANISH SAUCE FOR PASTA DISHES
THIS TAKE ON ROMESCO,
THE A SPANISH SAUCE MADE WITH ROASTED RED PEPPERS AND FINELY CHOPPED NUTS, IS ULTRA-SMOOTH AND CREAMY THANKS TO THE PLANT-BASED ROASTED RED PEPPER CASHEW DIP.
“Don’t add oil to pasta water to prevent clumping or boiling over,” says Michelle Pennock, executive chef for the President’s Choice test kitchen. “Instead, add salt to your water for flavour, rather than having the pasta become slippery and making the sauce run off.”
Freeze the leftover canned tomatoes in a freezer bag or airtight container for up to three months and use later in soups, pasta dishes or sauces.
VEGAN ROMESCO ROTINI

Prep time: 15 minutes
Cook time: 10 minutes
Serves: 6
INGREDIENTS
• 1 lb (454 g) rotini
• 1 cup (250 mL) frozen peas
• 1/4 cup + 2 tbsp (90 mL) unsalted natural (skin-on) whole almonds, toasted
• 1 pkg (200 g) PC plant-based roasted red pepper cashew dip
• 1 cup (250 mL) canned whole plum tomatoes (with juices)
• 1/4 cup (60 mL) olive oil
• 1/2 tsp (2 mL) salt
• 1/4 cup (60 mL) smoked paprika
• 2 tbsp (30 mL) fresh parsley, chopped
CHEF'S
DIRECTIONS
STEP ONE: Bring 4 litres (16 cups) water to a rapid boil. Add pasta. Stir occasionally until water returns to a boil. Cook until al dente or tender but firm, about 8 to 9 minutes, adding frozen peas during the last 2 to 3 minutes of cooking time. Reserving 1-cup cooking liquid, drain.
STEP TWO: Meanwhile, pulse 1/4 cup toasted almonds in a blender on high speed until finely ground. Add cashew dip, tomatoes with juices, oil, salt and paprika. Blend, scraping down the side, until smooth sauce forms. Set aside. Chop remaining 2 tbsp toasted almonds for garnish; set aside.
STEP THREE: Return pasta mixture to saucepan off heat. Stir in sauce and 1/2cup pasta cooking liquid, adding more if necessary to coat pasta and reach desired sauce consistency.
STEP FOUR: Sprinkle pasta with chopped almonds and parsley. ◆
newscanada.com
Nutritional information per serving: calories 450, fat 14 g (2 g of which is saturated), sodium 390 mg, carbohydrates 68 g, fibre 4 g, sugars 6 g, protein 15 g
13
Toast whole almonds in a dry skillet over medium heat, stirring or shaking often, until light golden and fragrant, about 6 minutes.
RECIPE








 #1 in Sales at Harvey Kalles Bloor West Office for 2021-2016 Top 5 in Sales Company-Wide at Harvey Kalles for 2021-2016
#1 in Sales at Harvey Kalles Bloor West Office for 2021-2016 Top 5 in Sales Company-Wide at Harvey Kalles for 2021-2016
For Sale - Call for details
30 EDENBROOK HILL , WEST TORONTO
If you’re looking for a completely custom home with tastefully curated features, high-end finishes, and the true epitome of modern luxury, look no further than the custom walnut millwork throughout, the quartz countertops in the beautiful and sleek open-concept kitchen, or the custom built-in cabinetry in all closets. Every tiny detail in this home has been meticulously optimized. Taste, function, and privacy follow us to the exterior of the home, where you will enjoy you own personal oasis on one of Etobicoke’s most prestigious streets thanks to the plentiful mature trees and complete landscaping. The home is book-ended by two custom privacy walls, and the rear yard has been completely redesigned with two levels. The first of which features granite stone and planting, while the second level is supported by Thermawood planking, a beautiful fire pit, and stairs providing access to St. George’s Golf Course located behind the home.



HOMAGE TO HERITAGE Paying
PROJECT DETAILS
TEAM: Batay-Csorba Architects
SIZE: 3,500 Square Feet
LOCATION: Toronto, Ontario
STATUS: Completed, 2020
In the chaos of life today a home needs to be a place of refuge, a solitude for the homeowners to retreat to. Built for an Italian couple, the design pays homage both to the clients’ Italian heritage and that of the Toronto residential building fabric, while ensuring a sensitivity towards wellbeing, mobility, and convenience.
The design of the Pacific project is born from the homeowners’ values and traditions where the comforts of their past are now viscerally felt within their presentday lives. The vault, in its many permutations, is one of the most common archetypes of ancient Roman architecture, characterized
by its powerful modulation of light and its sense of lightness.
In adopting this typology into a domestic space, the architects evolved the vault from its primary form, puncturing, cutting, and peeling it into new geometries that help to distribute light and air into key locations, respond to program organization, demarcating each with a different atmosphere, and create a sectional continuity throughout the house. In carrying sacred content from the homeowner’s past into the present they are transported into another time and place, full of stories, meaning, and memories that become their refuge.



16
HOME DÉCOR
Photography by Doublespace Photography Inc. | Source: v2com
The vault geometry extends the length of the lot, informing a relationship between the façade and the interior. From the exterior, the brick vault is a subtraction from the otherwise monolithic brick frontage. This monolithic façade is created through a focus on the rich materiality of the brick coursing, and the isolated dormer which mirrors the proportions of the neighbouring house. The brickwork that covers the façade and wraps the ceiling and walls of the carport plays into Toronto’s history
of masonry detailing. The tradition of brick in Toronto’s residential fabric dates back to the 19th century when Toronto’s stock of Victorian houses was built. In these houses, ornamental detail presents itself in single isolated moments of brick coursing located above apertures, along with corners, and at cornices.
The architects took this singular moment of ornamentation and blew it up. The front of the home is reduced

to a monolithic façade – where single repetitive material ornamentation, an adaptation of the Flemish-bond, becomes an even but textured brickfield placing emphasis on the vaulted profile. This field of patterning emphasizes a play of light and shadow and picks up on seasonal changes. In the summer, the protrusions texture the façade with stark shadows, and in the winter the texture transforms through bricks creating shelves for the snow to fall on.

As a retired couple intending to age in place, it was essential that they had access to parking on site. Wanting to refrain from the suburban folly of a garagefronted street, the decision to create a carport shaped the formal organization of the entire project. The integrated carport carves the front façade, creating a processional entryway reminiscent of the portico; an architectural feature found in roman architecture which covers and extends from the entrance often as a vault or colonnade. ▹


17
Vaulted porches are also a prevalent form in Toronto’s Victorian housing stock. Toronto’s residential streets are often punctuated by front porches (rather than garages) to create a transitional space between the street and the home. In the case of Pacific Residence, the carved carport creates an inverted porch, which creates an introverted presence on the street. A lightwell that cuts through the height of the building is placed at the depth of the carport, washing the deep space with light, pulling visitors towards the entry. This armoured space is turned inward and perceived as private, creating an intimate entry procession.
To emphasize the project’s geometric simplicity, all circulation, services, and entry conditions are tucked into a linear bar that runs adjacent to the vault. Upon entering the house, visitors begin in a compressed service ‘bar’, which then opens into the ground floor’s expansive and airy living spaces. Throughout the length of the ground floor, the barrel vault’s persistent geometry connects these living spaces, accentuating the client’s desire for connectivity in food preparation, eating, and socializing.
While the barrel vault brings these spaces together, moments of articulation and relief are found through tangential peels and cuts in the vaulted ceiling. The vault remains intact in the dining room, is cut at the length of the kitchen, becomes intact again in the living room, and then unfolds and peels into the backyard. This spatially delineates connected spaces, while also providing natural light to flood into the deep and narrow lot. Situated in the middle of a long floorplan, the kitchen opens and is flooded with natural light from a skylight above.
While the ground floor remains unimpeded and connected, the second floor is sliced into rooms connected by bridges. This allows for rooms to be stacked in a narrow lot with natural daylight reaching each room and the ground floor below. On this floor, the services of the laundry room, bathroom, and stairs are also tucked into the ‘bar’, while the bedroom, study, and
master suite are stacked from the front to the back of the house. The slice between the bedroom and study allows both rooms to share natural daylight brought in from the lightwell and the façade’s dormer window. The master suite is lit from both the house’s back façade and the skylight above the kitchen. ◆



BATAY-CSORBA ARCHITECTS (B-CA) is an architecture and interior design studio that combines research and practice to create progressive projects. Committed to architecture as a place where ideas find expression, we use spatial massing, natural light, and tactile materials to translate buildings into aspirational forms and experiences.
batay-csorba.com
HOME DÉCOR 18
OWN A LITTLE PIECE OF BARBADOS!






Royal Westmoreland is a luxury resort with world-class amenities & is located at the heart of the Barbados west coast in 750-acres of tropical landscape. Fractional ownership is a purchasing option now available at this prestigious resort & is selling fast. Features include Championship-class Robert Trent Jones Jr. designed golf course with scenic ocean views, private Beach Club with seafront dining, floodlit tennis courts, colonial-style open air clubhouse, ever popular Rum Shack & so much more, You have to experience it to appreciate the wonder & beauty of this magical place. Includes very happy people. Contact me for details.


Linda Tickins | Broker of Record LindaTickins.com 416.234.2424
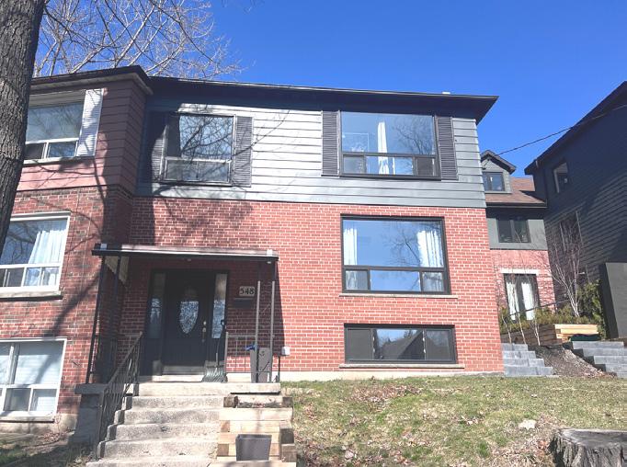
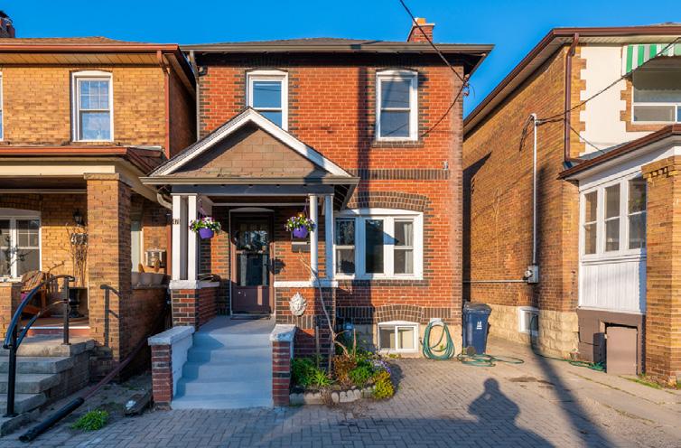
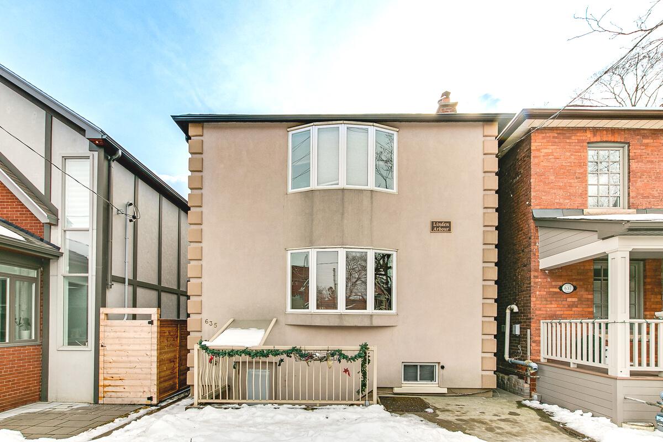
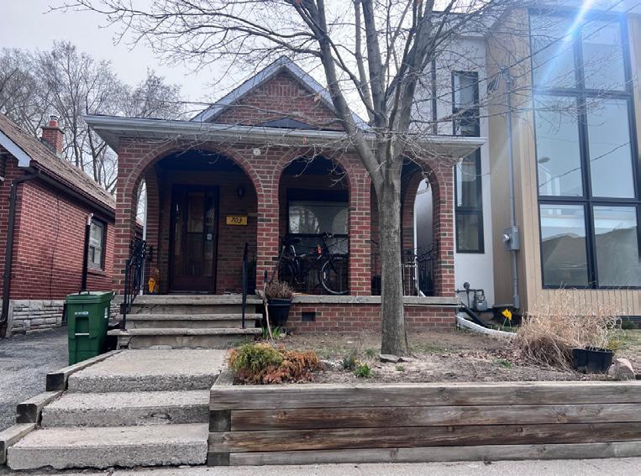
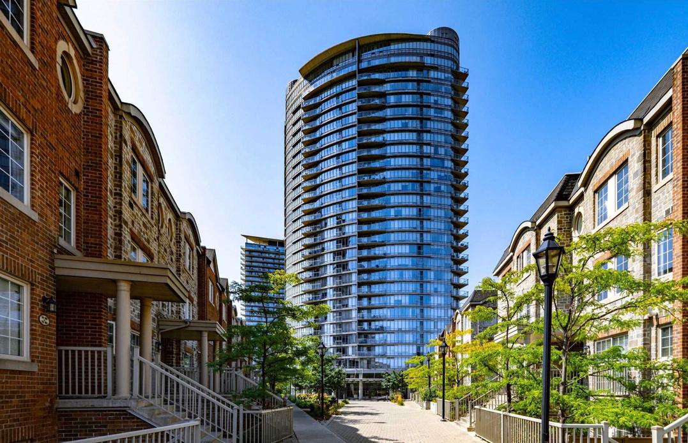
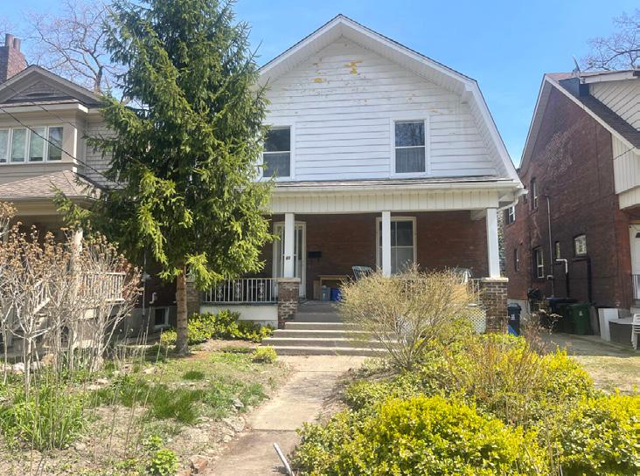
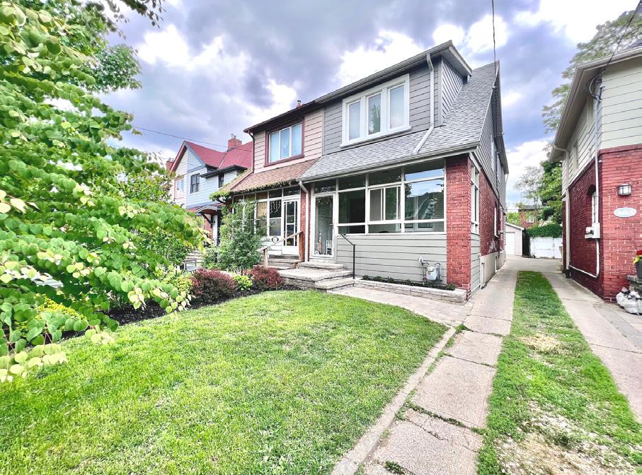
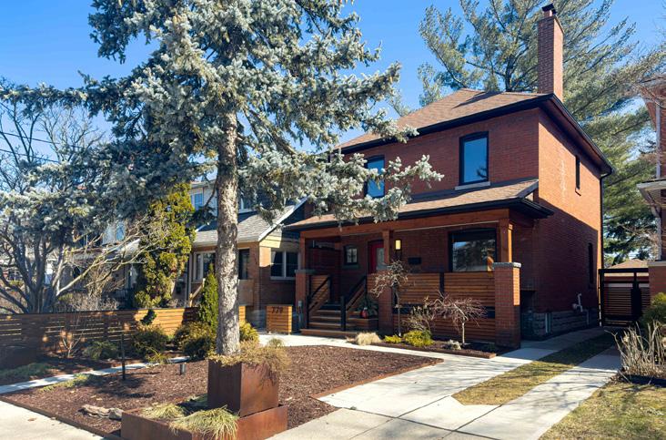
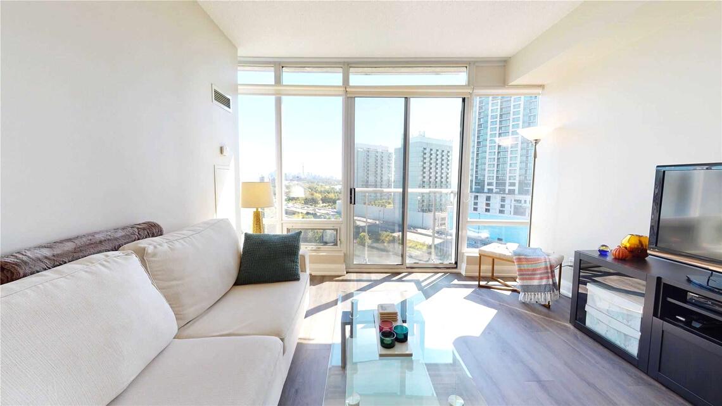
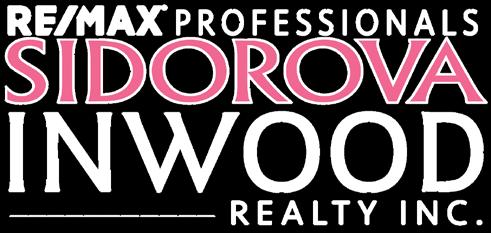

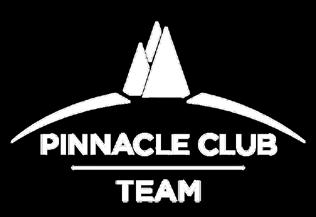


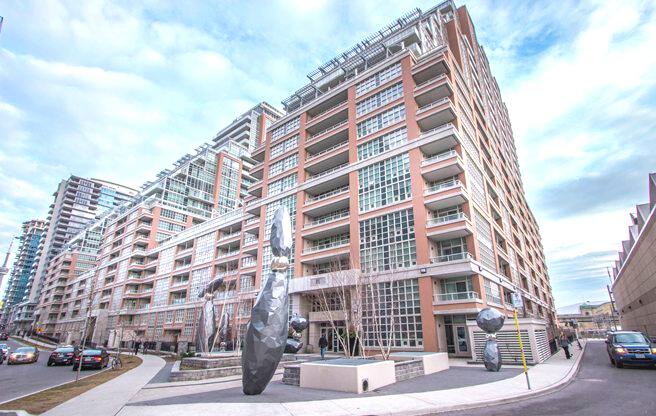
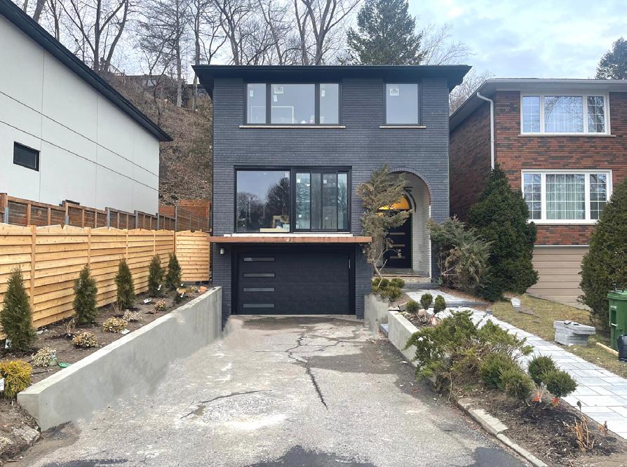
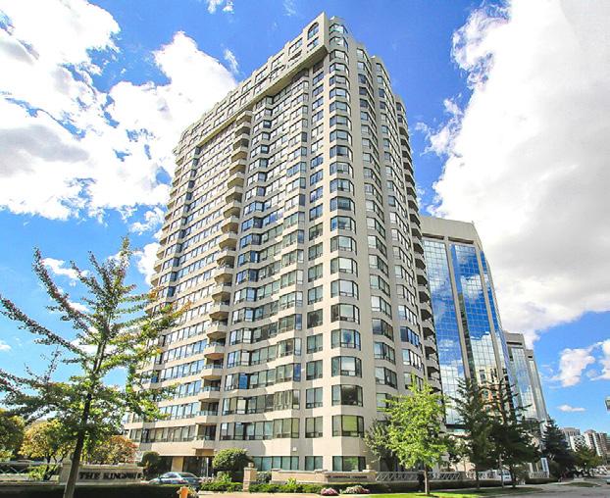
471 Jane Street Bloor West Village FOR SALE 548 Indian Road High Park FOR SALE 635 Annette Street Bloor West Vilage FOR SALE 61 Pine Crest Road High Park EXCLUSIVE EXCLUSIVE COMING SOON : s i d o r o v a i n w o o d . c o m : info@sidorovainwood.com TANYA SIDOROVA Sales Representative MICHAEL INWOOD Broker of Record, B Comm 2020 - 2022 @sidorovainwoodteam R E / M A X P R O F E S S I O N A L S S I D O R O V A I N W O O D R E A L T Y I N C . BROKERAGE INDEPENDENTLY OWNED AND OPERATED. *NOT INTENDED TO SOLICIT BUYERS AND SELLERS CURRENTLY UNDER CONTRACT WITH A BROKER *The number one team for transactions sold and purchased (combined) in W1/W2 on the Toronto Real Estate Board, including all exclusive listings (freehold only). Numbers sourced from the TRREB units sold January 1st, 2018 - December 31st, 2022. FOR SALE 485 Armadale Avenue Bloor West Village 15 Windermere Avenue #1108 Swansea 779 Windermere Avenue Bloor West Village $330,000+ OVER ASKING! JUST SOLD SOLD IN 7 DAYS! 703 Willard Avenue Bloor West Village FOR SALE 85 East Liberty Street #416 Liberty Village 15 Windermere Avenue 1 Bed + Den - Swansea COMING SOON 17 Innisfree Court Swansea EXCLUSIVE FOR SALE 1 Aberfoyle Crescent #906 The Kingsway












 M.L. Sold Family Home of 60 Years
M.L. Sold Family Home of 60 Years











































































 By Square Footage Design
By Square Footage Design














 #1 in Sales at Harvey Kalles Bloor West Office for 2021-2016 Top 5 in Sales Company-Wide at Harvey Kalles for 2021-2016
#1 in Sales at Harvey Kalles Bloor West Office for 2021-2016 Top 5 in Sales Company-Wide at Harvey Kalles for 2021-2016
































