


75 Baby Point Road, TorontoSEE MY FEATURE LISTING ON PAGES 12+13 Nutan Brown Sales Representative ROYAL LEPAGE TERREQUITY REALTY INC., BROKERAGE
Restoration Complete, Spacious New Composite/Aluminium Dock, Rippled Sand and Rock Shoreline Offers Tre mendous Swimming and Water Sport Opportuni ties, Miles of Boating, Hydro Developed, Approved Permit Plans for 2,000 sq ft Contemporary 2 Storey, Design by Recognized Architect Kieran Randall and Architectural Instinct Studios.

Building
pacific
Storey Victorian Multiplex On Cov
Pacific Avenue,
Brick Facade,


Glass,
Over
Detached With
Designed Suites,
Mechanical Renova
Roof,

Floor
Leased;

Updates
Hy dro
Op Laundry,
For Tenants,
Net
West Village
9 Wilson park avenue

Turn-Key Multiplex In High Demand South Park dale, Renovated 2 Storey Mid Century Semi With Lake Ontario Views, 2 Spacious 2 Bedroom Suites Above Grade + 2 Tastefully Designed Studios In The Lower Level, Loads Of Natural Light, Well Executed Renos Throughout, Over 2,500Sq. Ft, Newer Kitchens & Bathrooms, Re-Finished Hardwood Floors, LED Pot Lighting, Updated Mechanics. 4 Hydro Meters, 20’ x 125’ Lot With Private Drive & 2 Car Parking. Steps To The Lake shore, TTC, Roncesvalles Village & High Park.

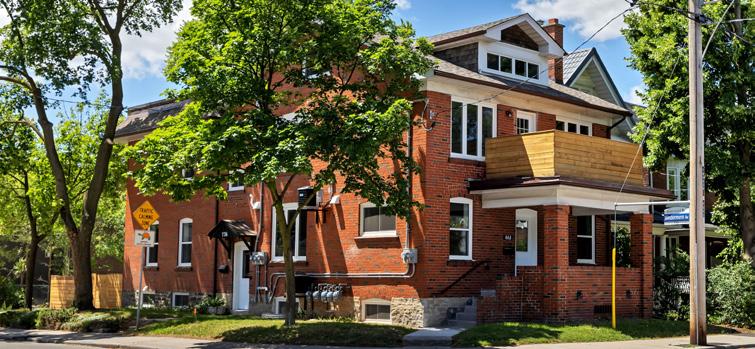

416-588 8248 realestatesolutions@rogers.com www.kerbler.com 311 Roncesvalles Avenue Toronto, ON M6R 2M6 416.588.8248 SOLD SOLDSOLD* bloor west village junctionCORSO ITALIA toronto west, high park, roncesvalles village, parkdale, bloor west village, junction 665 annette street 332 pacific avenue99 Ascot Avenue * Represented Purchaser orillia - lake couchiching junction parkdale 307
avenue Grand 2.5
eted
Circa 1888
Period
6 Well
Stained
Interior &
tion In 2006,
3,500Sq.Ft Finished.
3rd
Deck & Suite
2021, 6
Meters, 5 Gas Meters, Coin
Multiple Decks & Outdoor Space
Property Fully
Est. $100K
Income. Low Maintenance 25’ X 78’ Lot. Short Stroll To The Junction & Bloor
Shopping/ Entertainment, High Park, TTC. $2,299,000 $1,589,000 6638 QUARRY POINT ROAD Welcome to Ramara! High Demand West Exposure Lot on Clean and Clear Lake Couchiching. Unforgettable Lake Vistas & Sunsets, 78’ Waterfront x 197’ Deep Level Lot w/Shoreline
Start
Now... Enjoy in 2023! $899,000
11 Michael Power Place PH 11 Rare opportunity. Clear-view penthouse suite overlooking parkette. Beautifully appointed with engineered hardwood floors, open concept, airy, bright, drenched in natural light with north west exposure. Enjoy the glorious sunsets on the balcony. Great location, easy access to subway, GO train, airport, all major highways. Visit my website for more information about this listing.

“
TESTIMONIAL
When I needed to rent out my property, Nutan made the process simple and straightforward, and we quickly rented the property above asking to ideal tenants. Nutan is professional, friendly, responsive and efficient. I would recommend her to anyone looking for a realtor. Thank you, Nutan!

 John Siferd
John Siferd
NUTAN BROWN ENERGY, COMMITMENT, RESULTS.
“



4 FALL FAVOURITE MEAL WITH A TWIST SCANDANAVIAN STYLE AT HOME 10 14 ISSUE 10 • 2022 PRESIDENT James BAKER james@thnmedia.com CREATIVE DIRECTOR Jason STACEY jason@thnmedia.com ADVERTISING SALES Marianne KENNEDY marianne@thnmedia.com CREATIVE PRODUCTION Dereck ADDIE dereck@thnmedia.com WEB DESIGN Bryce LYNAS bryce@thnmedia.com ADMINISTRATION Diana LYNAS diana@thnmedia.com PRINTING LAUDABLE Curb Appeal Magazine is published monthly and delivered to selected homes in Baby Point, Bloor West Village, High Park, Lambton, Old Mill, Parkdale, Roncesvalles, Runnymede, Swansea, Sunnyside, The Junction by Canada Post, agreement #41362062. THN Media 2187 Dunwin Drive Mississauga, ON, Canada L5L 1X2 Office 905 278 1111 curbappealmagazine.ca DISCLAIMER: Every effort has been made to publish this magazine as accurately as possible; however errors and omissions can occur. THN Media, their employees, agents, representatives and vendors are not liable for any damages relating to errors or omissions in the editorials or advertising which may appear herein except where a specific charge has been made. In such cases THN Media shall have limited liability only to the charge for such advertising or editorials. facebook.com/curbappealmagazine instagram.com/curbappealmagazine THE DESIGNER GUIDEBOOK18
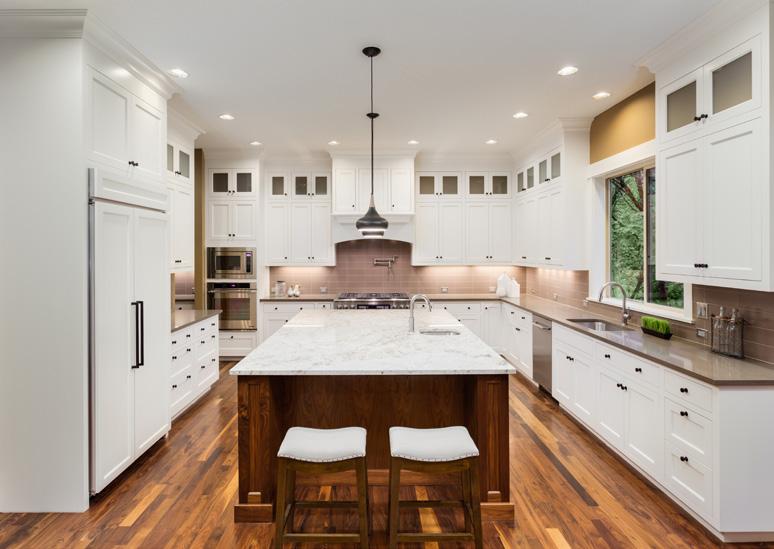









231 Delaware Avenue Coming to MLS 157 Princess Anne Crescent For Sale or Lease 85 Thomas Fisher Drive Sold for Over List 527 Windermere Avenue Sold for 94% of List 211-2119 Lake Shore Boulevard West Sold for Over List 647.232.7317 ana@asantos.ca 416.575.7317 sara@asantos.ca *Represented Buyer #1 IN SALES BLOOR STREET WEST 2021 - 2016 #3 IN SALES COMPANY-WIDE 20212316 Bloor St W Toronto, ON M6S 1P2 I 416.441.2888 D: 647.232.7317 I www.asantos.ca Ana and Sara were amazing from suggesting upgrades, their ability to organize all the upgrade work quickly, the exceptional staging, the use of social media to market the property. By taking their advice I tripled my investment and had multiple offers within as little as 3 days in today’s market. The entire process was seamless and headache free. I would highly recommend Ana and Sara for all your realtor needs.
FORSALE FORSALE
Bloor West Village
Don’t have to battle against other offers!
Fulfill your wish list and get your dream home!

Negotiate for under asking price!


A HARSH CANADIAN WINTER IS JUST AROUND THE CORNER. IF YOU’RE A HOMEOWNER, THAT MEANS IT’S PRIME TIME TO START GETTING YOUR HOME READY FOR COOLER WEATHER.
BE SURE TO INSPECT THESE AREAS inside and outside to keep your home in tip-top shape through the season:

DRIVEWAY AND PORCH
Take some time to repair any cracks that may have appeared in your walkways, steps and driveway. Filling in these gaps will help prevent additional from rain and harsh weather.
WALLS AND EXTERIOR FINISHES
Look out for peeling paint and cracks in the exterior — these are common signs of water damage. Repairing any flaws by repainting, caulking and sealing cracks will help prevent further damage and help retain heat in your home.
ROOF AND GUTTERS
It’s a good idea to have a professional inspect your roof for missing or loose shingles — you’ll want to make sure it’s up to par and ready for the season ahead. It’s also important to take a look at your gutters and downspouts and replace any old or damaged parts. Be sure to clear out any debris that may block the flow of water away from your home, as congested gutters can cause water to overflow onto the ground, possibly leading to water damage.
SMOKE AND CARBON MONOXIDE DETECTORS
Check to make sure your smoke and carbon monoxide detectors are working properly. The turn of the season is a great reminder to replace old batteries, test functionality and give them a quick clean.
Preventative maintenance is key, but some mishaps aren’t avoidable. Be prepared for the unexpected with a home insurance policy from Onlia that covers your bases.
quote
onlia.ca
6
It’s a GREAT time to buy!
Gorgeous 3-bedroom detached home finished top to bottom with designer finishes. Offered at: $1,999,999
Fabulous semi with exposed brick, basement apartment, maintenance-free yard and parking for 3 cars! Offered at: $1,599,000 High Park North
Get a
at
◆
HOME MAINTENANCE CHECKLIST Fall By newscanada.com HOME







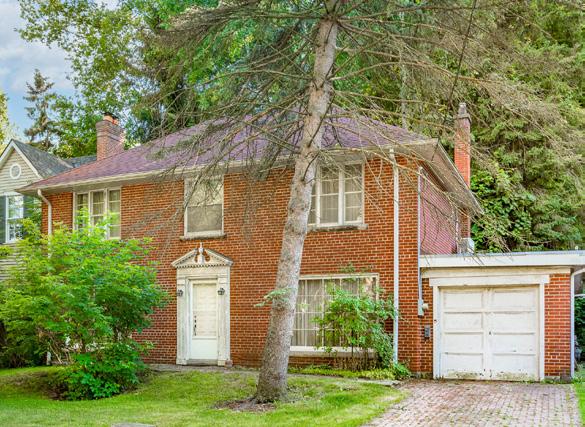

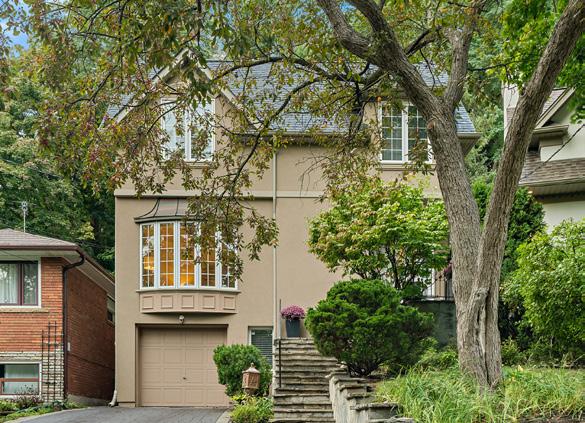

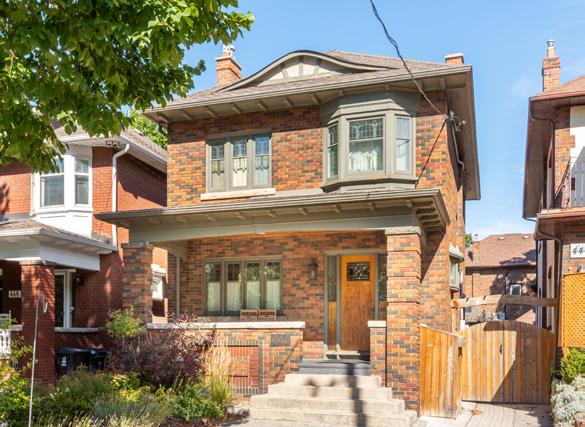

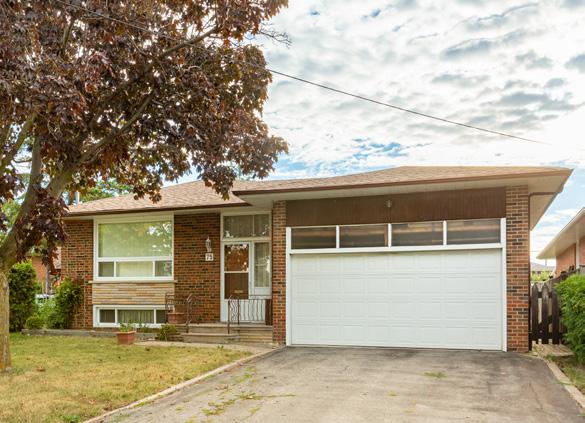









Theodore Babiak** 647.717.0278 Kristofer Lawson* 416.605.2621 Anna Iwanyshyn* 416.554.6903 Jamie Coghlan* 647.783.2040 Stephanie Martin* 416.400.4485 Mariko Kataoka* 647.868.4165 14 Princeton Road For Sale • The Kingsway 14 Dacre Crescent Swansea 60 Southport St #709 For Sale • Swansea 47 Worthington Crescent For Sale • Swansea 165 Geoffrey Street Roncesvalles 444 Glenlake Avenue Coming Soon • High Park 50 The Palisades For Sale • Swansea 75 Samba Drive Humbermede 769 Windermere Avenue Coming Soon • Bloor West 272 Durie Street For Sale • Bloor West 85 Emmett Av #2501 & 2505 Scarlett Woods 763 Bay Street #1504 For Lease • College Park • West Toronto Real Estate Specialists • Babiak Team Real Estate Brokerage Ltd. 355 Jane St, Toronto ON M6S 3Z3 Not intended to solicit parties under agency agreement. **Broker *Sales Representative. + Based on 2021 TRREB MLS dollar volume of sales and units sold. Please contact us to arrange a private viewing or to book a consultation. SOLD SOLD SOLD SOLD
4684B Dundas Street West $2,995,000


This is a gem & you need only step inside the front door to fall head over heels in love! Sun-filled contemporary beauty offering open concept main floor perfect for entertaining, glamorous kitchen/great room with high ceilings, chic glass railings, separate sitting room & walk-out to privacy of back deck & garden. To-die-for primary with luxury ensuite & dressing room, upper floor laundry. Lower level with high ceilings fit for teens or youngsters with rec room, gym, 2 extra bedrooms totalling 6! 160’ lot set back from the street with private professionally landscaped front & back gardens. It’s a happy home only 15 min. walk to subway! See more at www.4684BDundas.com
4 Westridge Road $2,350,000
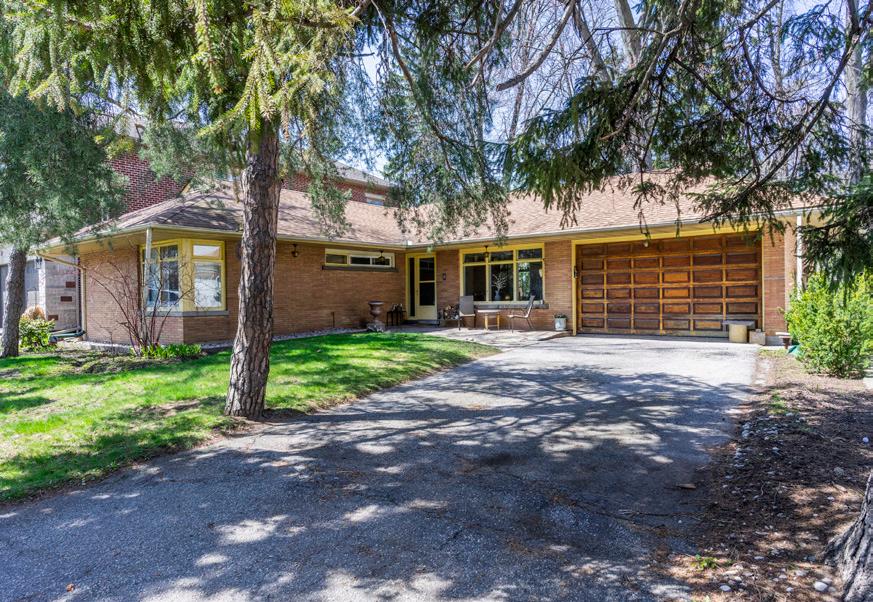
Prime Edgehill Park location to build your dream forever home! 70’ lot on a pretty tree-lined boulevard in one of Toronto’s most celebrated neighbour hoods. Stroll past mansions to James Gardens & Humber River with its walk ing/cycling paths that take you past historic Old Mill Inn, to the lakefront & beyond. Humber Valley Public & Richview Collegiate school district, 15 minutes to airport, 20 minutes to financial/theatre districts & near some of Toronto’s best golf! See more at www.4Westridge.com
820 Burnhamthorpe Road, Suite 1107 $599,000
Great opportunity to add your own touch to a spacious and bright corner unit in prestigious Millgate Manor! This popular layout, 2 bedroom + family room, 2 bath corner unit features open concept living/dining room that opens to a large west-facing balcony, lovely for watching sunsets. All-inclusive, reasonable condo fees. Underground parking included. Magnificent grounds & gardens, resort-like amenities including indoor & outdoor pool, gym, tennis court, playground, bike storage & party room. Close to shopping, parks, Markland Golf Club, transit and highways. See more at www.lindatickins.com
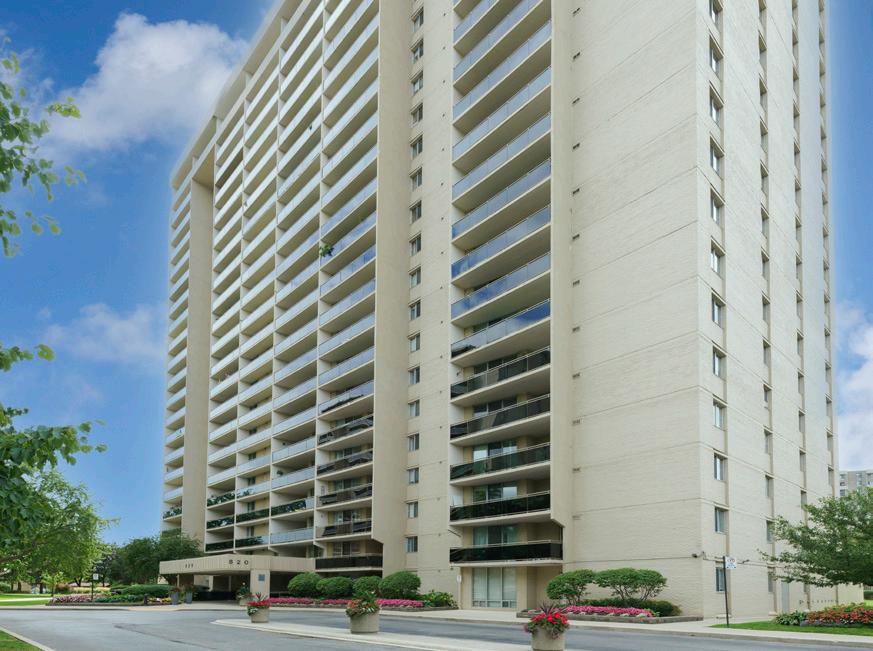
Years of Success
Over 35
Selling Toronto TOP 0.25% in the City of Toronto Number of Sales & Sales Volume 2021** * Represented Buyer **MLS sales according to IMS Inc.

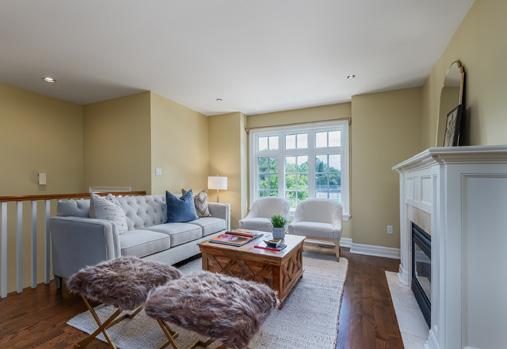

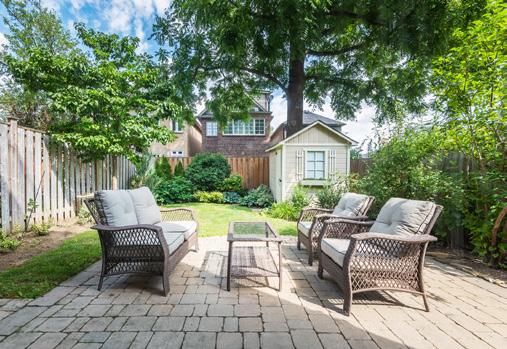



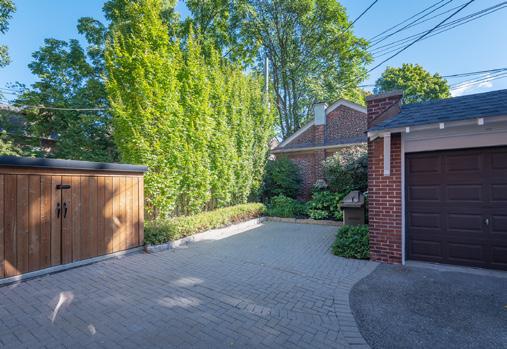



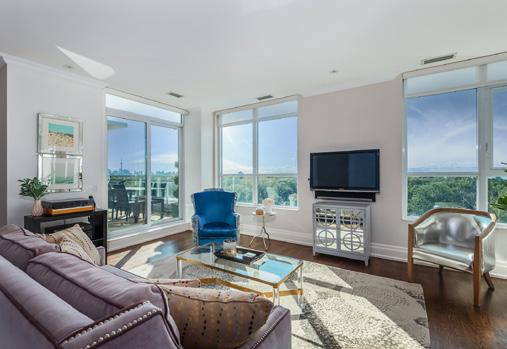






MORE PHOTOS~DETAILS~VIRTUAL TOURS ONLINE • CALL FOR OPEN HOUSE SCHEDULESMORE PHOTOS ~ DETAILS ~ VIRTUAL TOURS ONLINE • CALL FOR PERSONAL VIEWING ‘THE KINGSWAY’ ~ 18 Marquis Avenue ~ 4 Bedroom ~ 3 1/2 Bath ~ Exceptionally Well Maintained Multi Level Family Home Provides Fantastic Functionality For Versatile Living Arrangements ~ Manicured City Garden Steps To Lambton Kingsway Park With Multiple Amenities ~ Coveted School District ~ Easy Transit & Highway ~ A Must See! GRANDE DAME IN ‘HIGH PARK’ ~ 199 Parkside Drive ~ Rare Investment Opportunity ~ Purpose Built Multi Unit Property 3 Renovated Suites ~ 2 Suites With 2 Bdrm Plus Office ~ 1 Suite With 3 Bdrm ~ All With NEW Kitchen & Bath ~ 2 Car Garage Entertaining Patio/BBQ Area ~ A Wonderful Example Of Thoughtful Modern Design While Maintaining Olde World Charm! 416.236.1871 *Royal LePage Real Estate Services Ltd., Brokerage EXPERIENCE THE DIFFERENCE The Art Of Real Estate® Team ~ REALTOR® ~ Christine Simpson c 416.271.6900 * Suzanne Hamilton c 416.540.0297 * 2021 TOP 1% CANADA ‘HIGH PARK’ ~ 20 Gothic Avenue PH8 ~ Jewel In The Crown At Twenty Gothic ~ 1512 SqFt Penthouse ~ Renovated 2 Bdrm+Den 260 SqFt Terrace & Balcony With BBQ Hook Ups On Both ~ Top Of The Line Appliances... Sub-Zero Fridge, Wolf 6 Burner Gas Stove ++ Both Bedrooms With Ensuite ~ Powder Room For Guests ~ Great Building With Wonderful Amenities ~ Vistas Overlooking High Park To Lake SOUTH EXPOSURE OVERLOOKING ‘HIGH PARK’ ‘HIGH PARK’ ~ 20 Gothic Avenue PH13 ~ 2 Bdrm ~ 2 Bath Sunfilled Open Concept Living Space ~ Great Amenities 4 Walk Outs To Huge Entertainers Terrace With Gas BBQ Hook Up 588 Annette Street #201 ‘Volta Lofts’ ~ 2 Bdrm ~ 1 1/2 Bath South Exposure Double Balcony 13 2" 10' 3 18' 9 10'2 5' 10'2 20'1 10' 1 9' 11'10 8' 3 17' 9 DINING LIVING PRIMARY BEDROOM DEN/ BEDROOM BALCONY BALCONY Engineered Hard od Ceiling Ht 9' Engineered Hardwood Walk-i Closet (4 piece) Porcelain Floo (2 pc ye UTILITIES ENTRY Floo Slate Floo 588 ANNETTE STREET, #201 Closet Close KITCHEN SOUTH EXPOSURE Quartz Counter Pot Lights Ba
FAVOURITE MEAL WITH A VEGAN TWIST
SORRY LENTILS , BUT SOMETIMES YOU JUST WANT A VEGAN SHEPHERD’S PIE THAT TASTES AND FEELS LIKE REAL BEEF. ENTER THIS COMPLETELY PLANTBASED TAKE ON THE CLASSIC COMFORT FOOD, MADE WITH PLANT-BASED BEEFLESS GROUND FOR A DECISIVELY BEEFY TEXTURE AND FLAVOUR.

10
RECIPE 10
VEGAN SHEPHERD’S PIE

Prep Time:
Cook Time:
Serves:
minutes
hour
INGREDIENTS
FOR THE MASHED POTATO TOPPING
• 2 1/2 lb (1.13 kg) yellow-fleshed potatoes, peeled and quartered
• 1/2 cup (125 mL) vegetable broth
• 1/3 cup (83 mL) vegan buttery spread or margarine
• 1/2 tsp (2 mL) each salt and black pepper
FOR THE FILLING
• 3 tbsp (45 mL) olive oil, divided
• 1 pkg (340 g) PC plant-based beefless ground
• 1 onion, finely chopped
• 1 pkg (340 g) crumbled cauliflower
• 2 cloves garlic, minced
• 2 tbsp (30 mL) all-purpose flour
• 2 tbsp (30 mL) tomato paste
• 2 tbsp (30 mL) sodium-reduced soy sauce
• 1 1/2 cups (375 mL) vegetable broth
• 2 cups (500 mL) frozen mixed peas, carrots and/or corn

• 1/2 tsp (2 mL) each salt, black pepper and dried thyme
DIRECTIONS
STEP ONE
Preheat oven to 375°F (190°C). For the potato topping, place potatoes in large saucepan and add enough cold water to cover by 2 inches (5 cms). Bring to a boil; reduce heat to a gentle boil and cook until very tender, about 25 minutes. Drain and return to saucepan. Add broth, buttery spread, salt and pepper. Mash with potato masher until smooth. Cover and set aside.
STEP TWO
Meanwhile, heat 2 tbsp (30 mL) oil in large nonstick skillet over medium heat. Add beefless ground; using spatula, break into four pieces. Cook, turning once, until browned, 5 to 6 minutes. Continue to cook, breaking up into crumbles using spatula, until browned and cooked through, 9 to 10 minutes. Transfer to plate and set aside.
STEP THREE
Heat remaining oil in same skillet over mediumhigh heat. Add onion; cook, stirring occasionally, 2 minutes. Add cauliflower and garlic; cook, stirring often, until softened, about 5 minutes.
STEP FOUR
Stir in flour, tomato paste, soy sauce, salt, pepper and thyme; cook, stirring constantly, 1 minute. Gradually stir in broth. Stir in frozen vegetables and beefless ground; bring to a simmer. Reduce heat to a gentle simmer; cook, stirring often, until sauce is thickened, about 10 minutes.
RECIPE TIP MAKE MASH USING SWEET POTATOES OR USE HALF YELLOWFLESHED POTATOES AND HALF SWEET POTATOES.
STEP FIVE
Transfer to 8-inch (2 L) square glass baking dish, spreading evenly. Spoon mashed potato topping over filling, spreading to edges. Place on baking sheet. Bake until filling is bubbly, about 40 minutes. Let stand 10 minutes before serving.
11 Nutritional information per 1/8 of recipe: calories 360; fat 19 g; sodium 740 mg; carbohydrates 37 g; dietary fibre 6 g; sugars 5 g; protein 14 g.
◆ newscanada.com
30
1
15, minutes
8 11




Nutan BROWN SALES REPRESENTATIVE 416 . 606 . 1581 nutan@royallepage.ca • nutanbrown.com 63 BRUMELL AVENUE TORONTO ROYAL LEPAGE TERREQUITY REALTY INC., BROKERAGE 75 BABY POINT ROAD TORONTO
PRESTIGIOUS BABY POINT RARE OPPORTUNITY!
Stately 3-storey tudor brick centre-hall. Generous, beautifully appointed principal rooms. Beamed ceiling, wood burning fireplaces, wainscoting, french doors, hardwood floors, grand staircase, leaded windows, stunning built-in bookcases. Impressive marriage of lovingly preserved original character and modern renovations. Renovated kitchen combined with charming breakfast room, and equipped with premium s/s appliances. Fabulous main floor family room. 5 bedrooms/3 baths, sweet



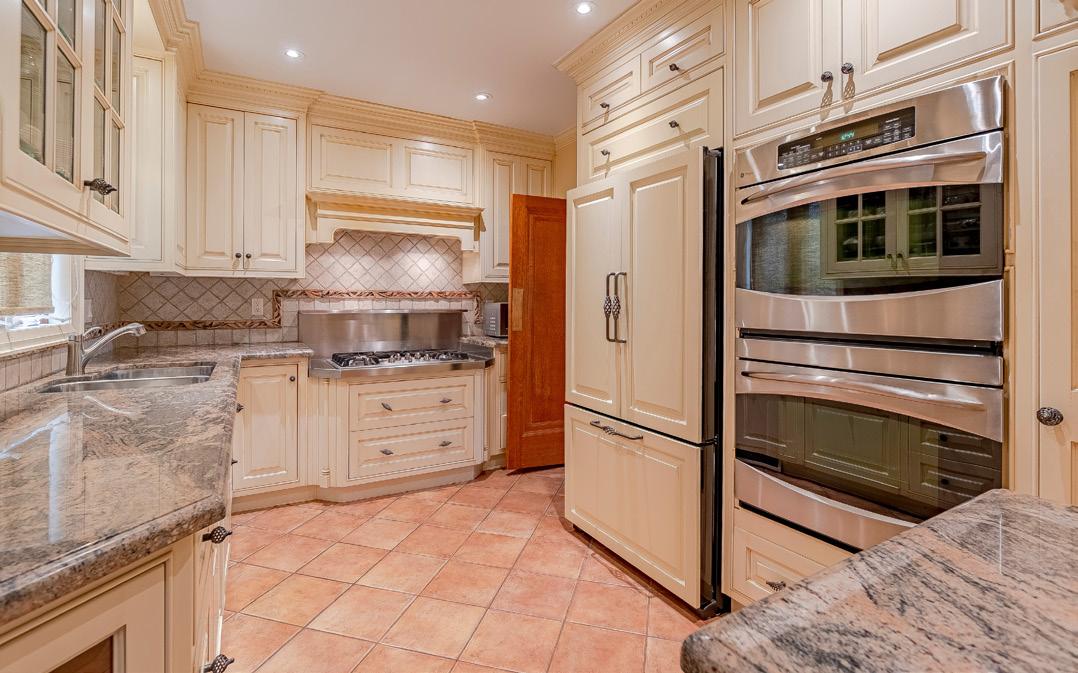
floor sunroom. Finished basement rec room, spare bedroom and a beautifully renovated bathroom. Oversized laundry room/storage
Double private drive, garage. Top of the line mechanics and systems, including cedar roof, new boiler, updated wiring, copper
system. Mature perennial gardens. Wonderful family home in a wonderful community! Join the Baby Point Club and enjoy all the
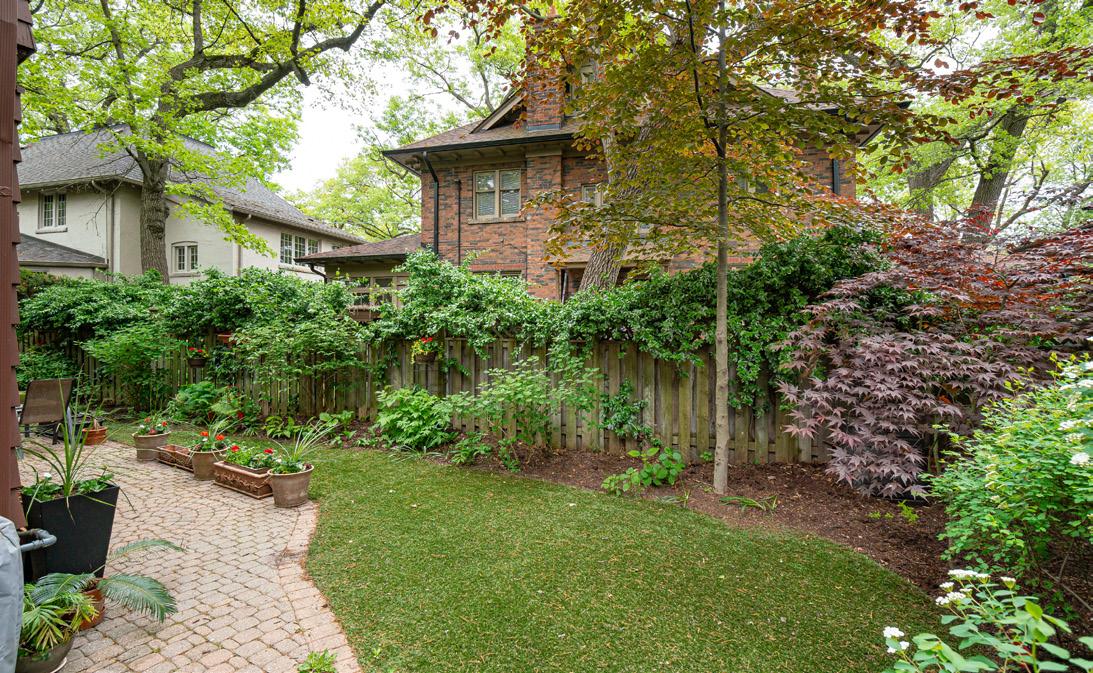

MUCH-LOVED BABY POINT HOME on a lovely tree-lined dead-end street! First time on the market in 45 years. Excellent opportunity to personalize and make this your family home for years to come. Main floor family room with walkout to a deck and beautiful landscaped backyard. Wood-burning fireplace, generous principal rooms, stained and leaded glass, rich wood details, good height (6’6”) basement. Wonderful, warm and welcoming family-oriented street. Join the Baby Point Club!
this special neighbourhood!
CALL FOR DETAILS
2nd
area.
plumbing, inground sprinkler
great activities of
CALL FOR ADDITIONAL DETAILS
SCANDINAVIAN style at home
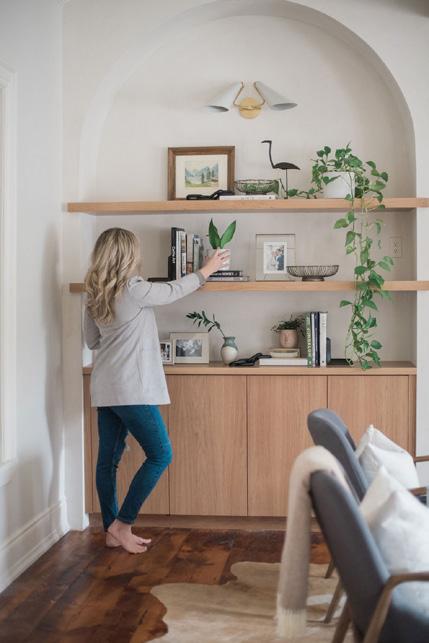
 Article By Lisa Kooistra
Article By Lisa Kooistra
EVERY DESIGNER has their own signature style. But regardless of the specifics, this aesthetic has to resonate with each client in a very individual way. After all, “home” means something very different to everyone. To me, home is a cozy, functional and liveable environment, which were the prevailing themes when designing my own home.
HERE’S THE GRAND TOUR , AND WHAT I DID TO GET THIS LOOK.
At a glance, you might say I have a sweet spot for Scandina vian style, which is classified by a light, neutral colour palette, rich textural elements, and a strong foundation in simplic ity. This characteristic style inspired the broader aesthetic of my home, with open and airy whites that are grounded with darker tones and accents, while also leaning into elements of mid-century modern and con temporary styles.
Photo By Blynda DaCosta photography
14
HOME DÉCOR
THIS CENTURY HOME WAS BUILT IN THE 1870S, AND BOASTS A CONTEMPORARY FLAIR THAT STILL PRESERVES ITS HISTORIC DETAILS AND CHARM INTERESTINGLY, THE HOME’S HISTORIC ELEMENTS ARE WHERE MOST OF OUR CHALLENGES PRESENTED THEMSELVES.

▹
But I’m always up for a challenge – just one characteristic of a designer that’s worth their salt.
The fireplace wall in the family room was destined to be the focal point of the space and the heart of the home, and thus, it became our focus. The main issue was that it was dark

and it lacked symmetry. The second challenge is one I commonly encounter when redesigning older homes: moving HVAC and other structural elements just isn’t an option. The expense of making these changes can quickly eat into the renovation budget, often to the detriment of some of the “sexier” upgrades that my clients have their hearts set on. In this case, we had ducts running down the fireplace wall, which created a divide with a fireplace that was dated and out of place.
My main objective was to retain this fireplace, which was a critical character element and a key focal point in the room. Saving this feature involved a great deal of planning and creative solutions to make this wall cohesive, while balancing the original fireplace that was unfortunately un-centred and woefully out-of-place.
We remedied the situation by removing the wood-burning fireplace and replacing it with a new gas insert, and building out the surrounding wall to centre the insert. We ran the fireplace wall up to the ceiling, creating architectural interest, visual impact and adding height.
The original design had a small mantel and low bay windows that made everything appear smaller than it actually was. To further enhance the sense of height in the space, we installed custom tone-on-tone drapery at the top of the wall abutting the ceiling, which cover the existing walls and draw the eye upward, helping to show off the height of the ceilings.
One of my favourite features, aside from the fireplace itself, is the previously unused space to the left of the wall bump-out, which we outfitted with custom cabinetry and a beautiful arch to show off more character in the home. From a functional perspective, this area became great for storage and kids’ toys.
We balanced the fireplace with both millwork and a built-in log stack, so the wood tones were used in an even

HOME DÉCOR
16
flow. And possibly the one thing I was most excited about was the lime-wash paint we used to finish the whole wall. This made this feature look like one cohesive custom wall that housed everything we needed, and added the old-world European feel.

While “home” can have a thousand different meanings, they all narrow down to a space that brings comfort and convenience to its residents. To me, it’s a space that delivers function and fashion, with a simplicity that encourages me to escape the world outside and the constant go. This is where I can rest, relax and breathe, surrounded by an airy aesthetic that brings me comfort on every level and at every turn.

◆
Lisa Kooistra is the Creative Director and Principal Designer for Lisa Kooistra Design. This multi-disciplinary sought after GTA design firm has become known for creating exceptional well curated interiors and custom builds.
lkdesigns.ca I @lisakooistradesigns
Photo By Mike Chajecki Styling By Well Dressed Home
THE DESIGNER GUIDEBOOK
They say rules are meant to be broken, and one might argue that this is perhaps most true when it comes to creative pursuits, such as interior decorating. After all, many of the decisions we make about our homes are guided by our hearts. That being said, there are some design guidelines that should be followed. These are my top four.
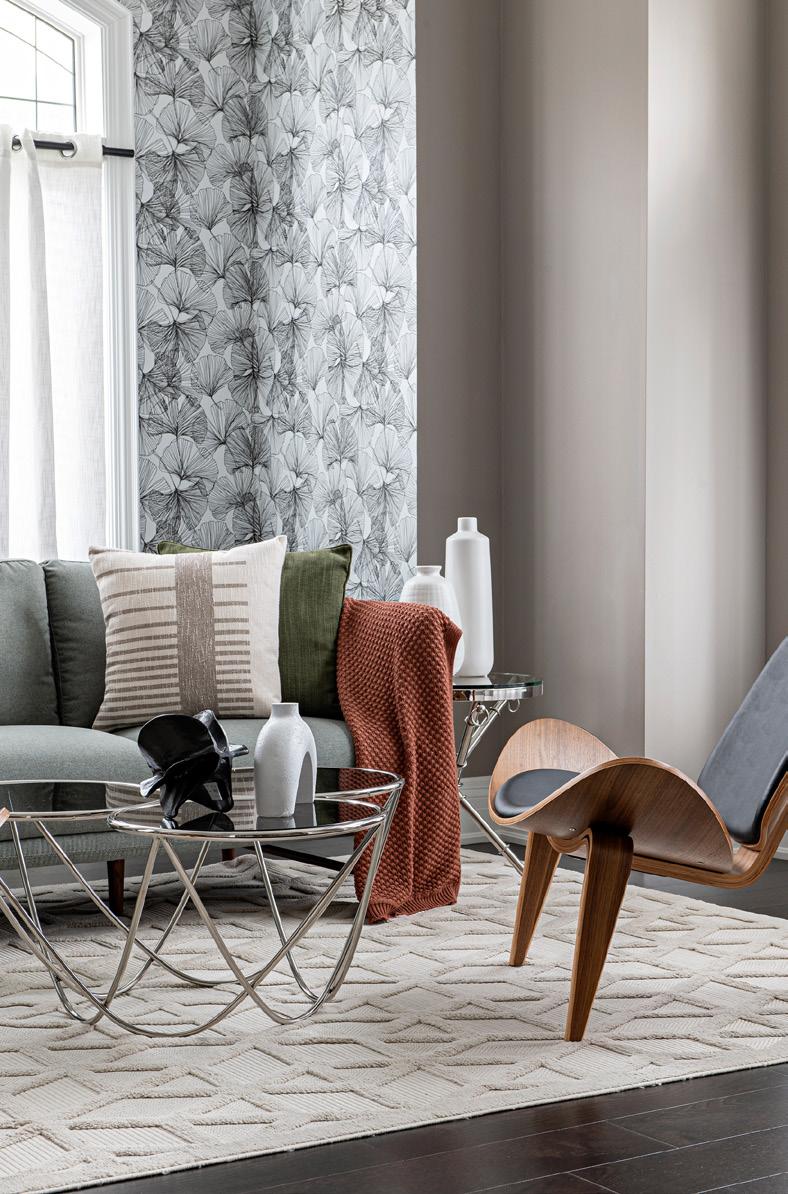
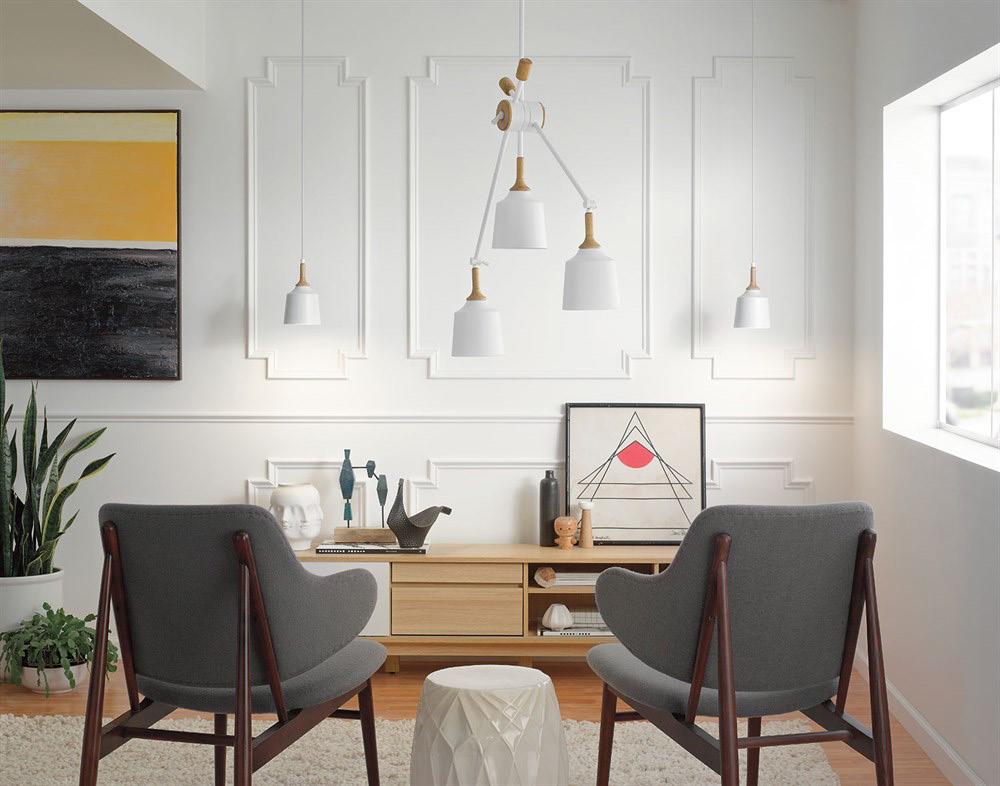
PUT FUNCTION FIRST
Article By Shelly Cerrelli I Photography By Mike Chajecki
As a designer, I can attest that function is the basis of good design and the foundation of homes that “work” for their residents. After all, if your home isn’t making your life more efficient, more comfortable and more enjoyable, then it’s not doing its job. Don’t get me wrong, aesthetics are important, but they are secondary to function. When renovating or restyling a room, view function as a funnel and identify your needs from the top down. How do you plan to use the room? Will the space serve multiple functions? Who will be using it and how often? With the broad strokes outlined, you can then you can work your way down to the details: What furnishings, accessories or appliances do you need to your intended functions possible? Having these answers first will bring purpose to all the deci sions that follow – and there will be many.
18
HOME DÉCOR
START WITH A SIMPLE BASE
There’s a lot to be said for neutral colours and finishes. They have wide appeal, they’re simple to work with, and when the time comes, they’re easy to restyle. A light, neutral backdrop can make a space feel bigger, brighter and airier – and those charac teristics never go out of style. However, a common challenge with a neutral palette is the risk of going cold. Layering light, texture and colour by way of furniture and accessories is key to creating warmth and bringing visual interest to a neutral space.
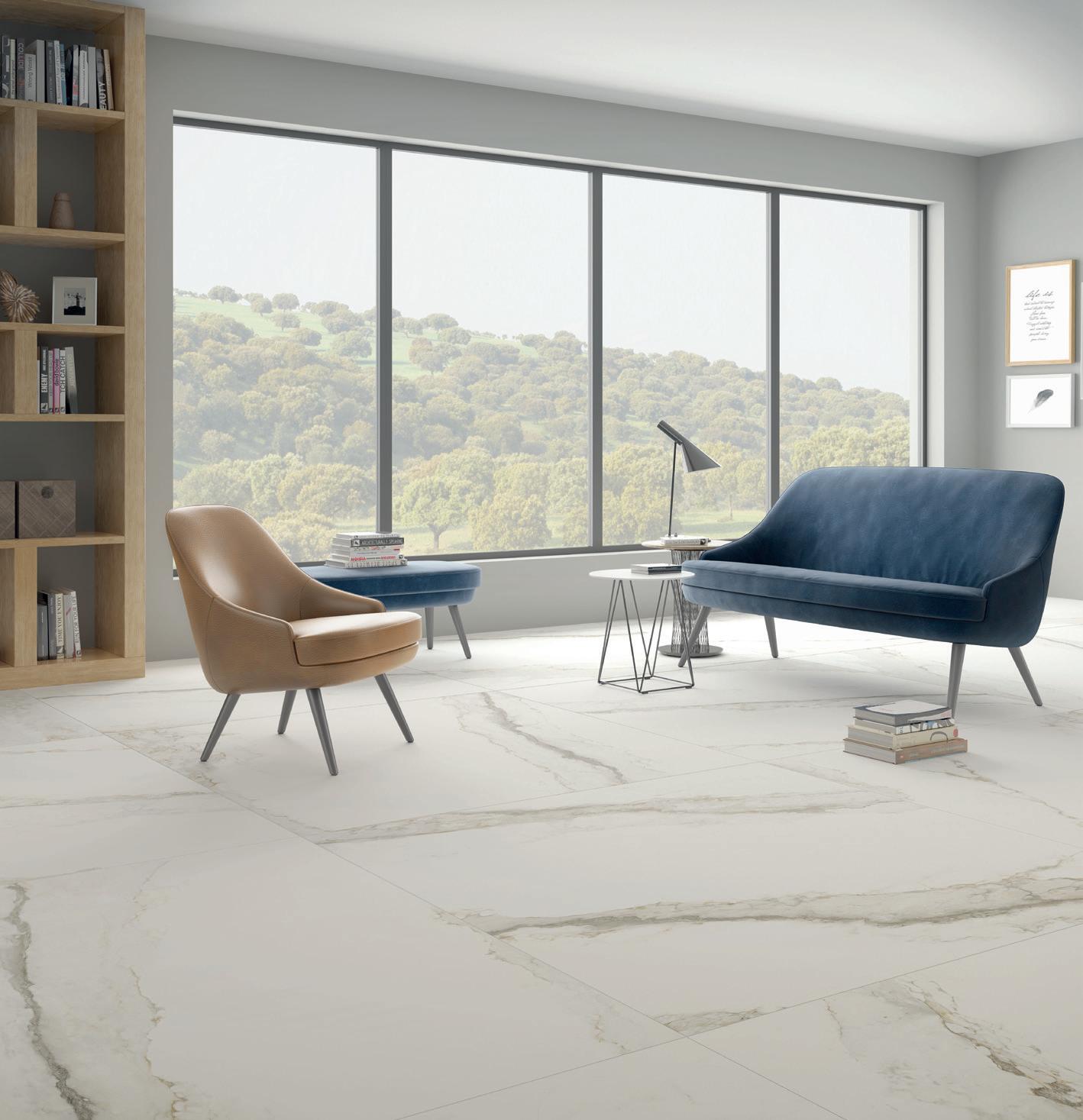

FIND THE FOCAL POINTS
Your space needs to make a statement, which can be hard to do in an empty room. But a room is never truly empty. Seek out the natural focal points in your space, and highlight them in the right way. Fo cal points can be built elements, such as a fireplace, a window with a view, or an unusual architectural feature; or they can be added, like a great piece of furniture or art. A room can have one main focal point, or there may be a few. Regardless, give these features the attention they deserve.
Arrange your furniture and accessories to attract attention and activity. For example, a bay window can be emphasized with a strategically placed seat ing area, complete with a couple of armchairs, a side table, an area rug and a lamp. Add a few accessories and just like that, you’ve turned a basic window into a focal point.
AIM FOR BALANCE
Generally speaking, symmetry is appealing for a number of reasons. It brings balance to macro and micro alike, from the whole of a room to a diminutive display. Consider dimension and the number of pieces in your arrangement, and keep in mind the rule of odds. The eye loves groupings of threes, fives or sev
ens. Start by centering the tallest item and work your way down. Stand back periodically and view your dis play from a distance to ensure you’re hitting the right proportions and achieving a balanced look.
As a final rule, always go with your gut. It’s your home, so your choices should be guided by your needs and wants, not anyone else’s and certainly not a “rule book.” Instead, use this as a guide, and when the room feels “right,” you’ll know it. ◆
SHELLY CERRELLI , Toronto-based, Interior Stylist- Designer Shelly Cerrelli is the Creative Director and Principal of House of Cerrelli Design. The firm’s known for creating personal stylish interiors. Offering concept to completion design and interior styling services. Servicing Toronto and GTA.

19
houseofcerrelli com Instagram: houseofcerrelli
AVOID PIECES THAT ARE “JUST FOR SHOW,” WHICH IS THE NUMBER ONE CULPRIT OF CLUTTER IN THE HOME. YOUR FURNITURE AND ACCESSORIES CAN AND SHOULD HAVE AESTHETIC APPEAL, BUT EACH ITEM SHOULD ALSO BE FUNCTIONAL FOR YOU.




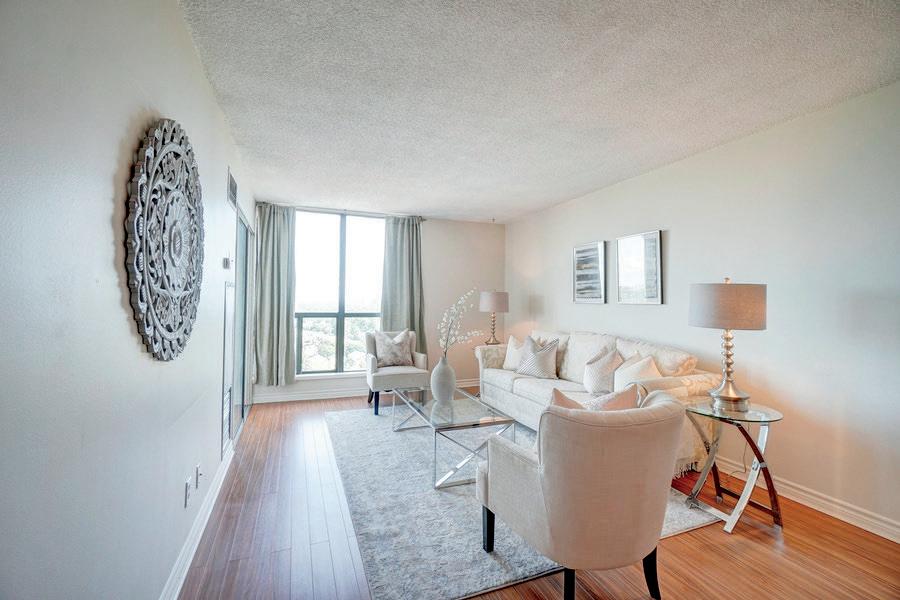
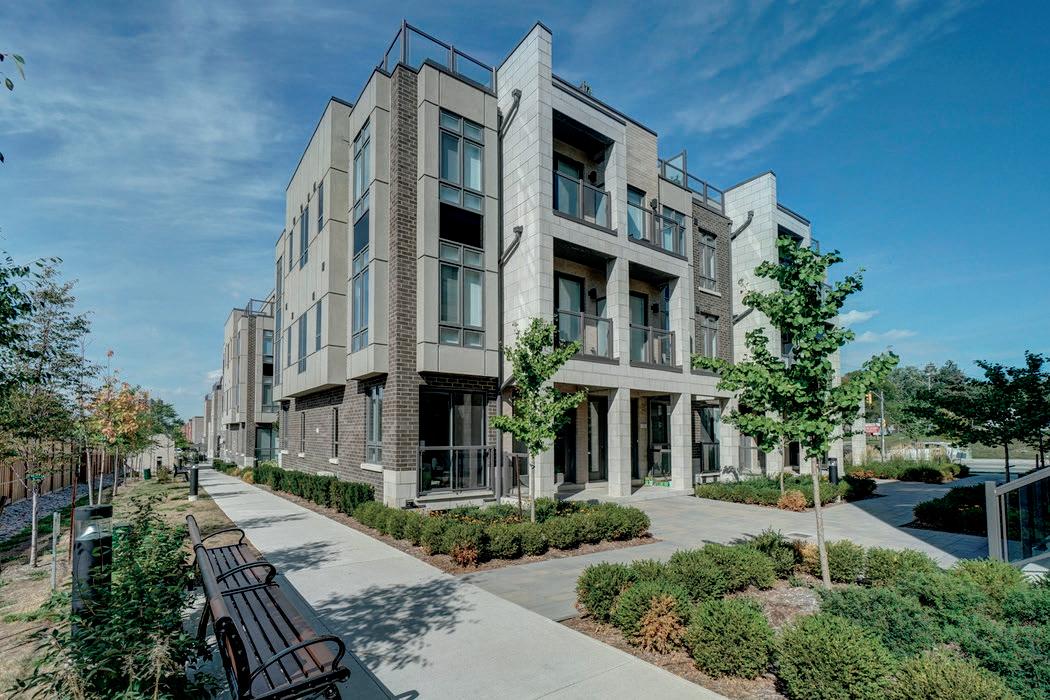
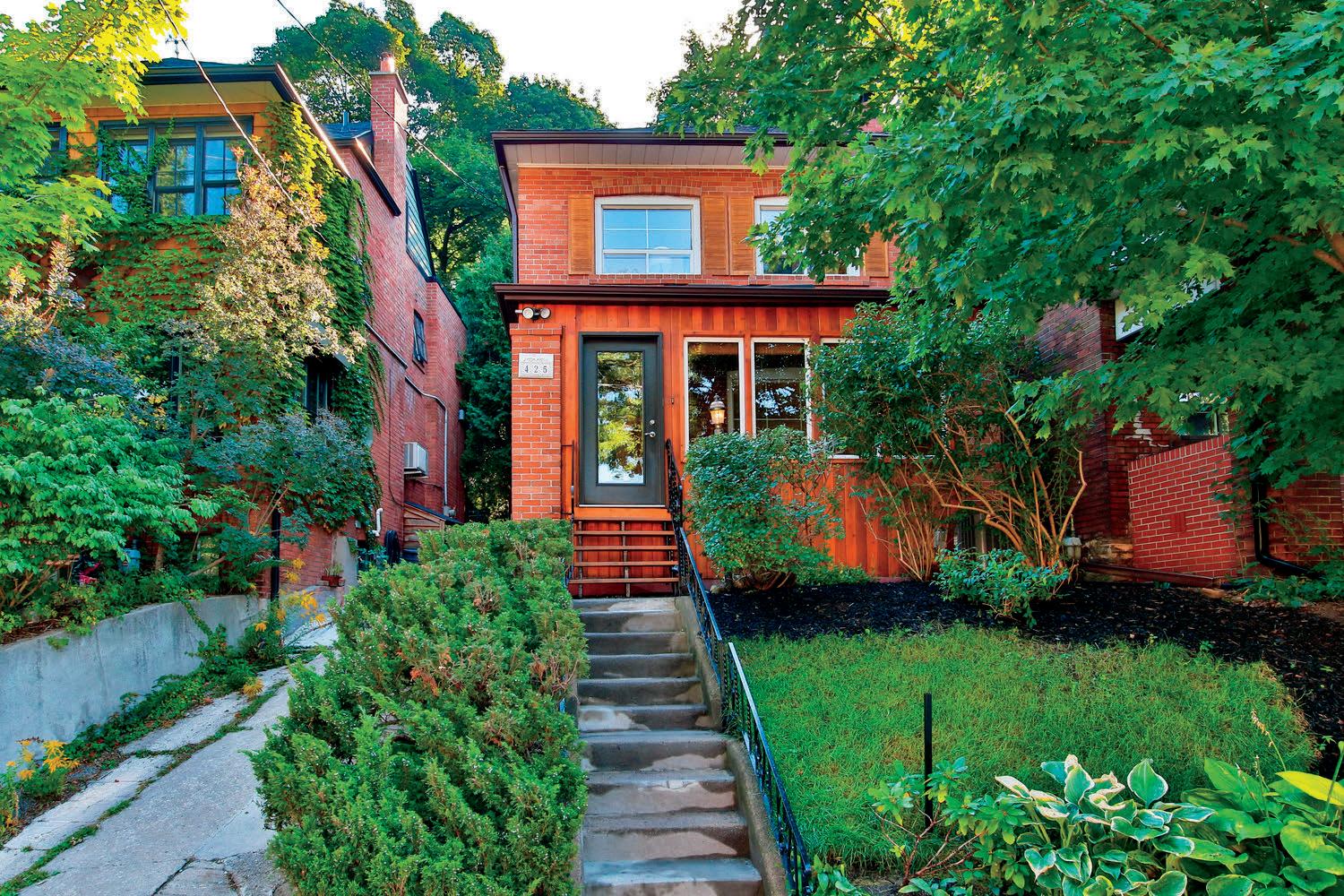



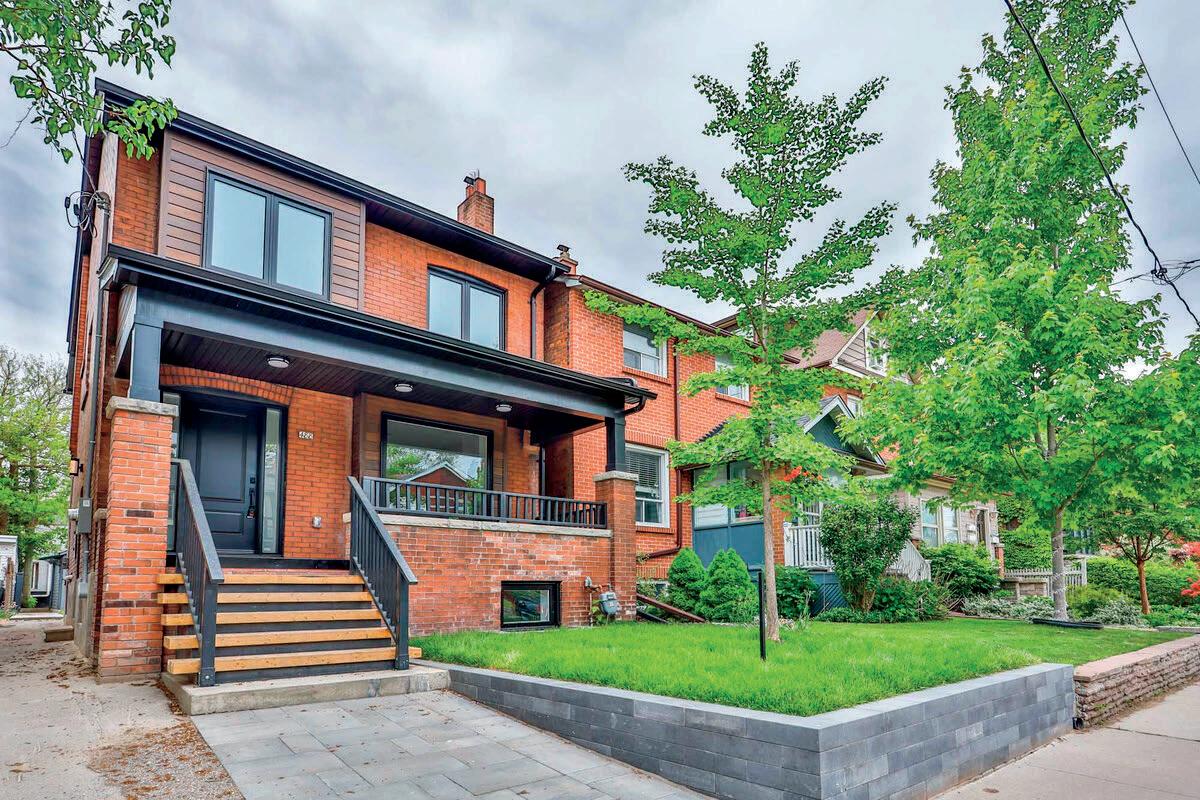


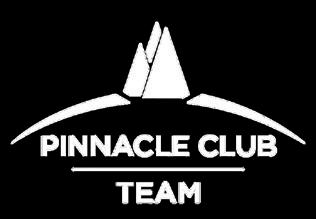

118 Gothic Avenue High Park FOR SALE 12 High Park Boulevard High Park/Roncesvalles FOR SALE 55 Alhambra Avenue High Park 6 Birch Haven Court Caledon Village 1155 Bough Beeches Blvd PH5 Mississauga FOR SALE 541 Clendenan Avenue The Junction FOR SALE 425 Glenlake Avenue High Park FOR FSALE OR SALE 321 Indian Grove High Park 488 Armadale Avenue Bloor West Village FOR SALE 1 White Avenue Rockcliffe Smythe FOR SALE : s i d o r o v a i n w o o d . c o m : info@sidorovainwood.com TANYA SIDOROVA Sales Representative MICHAEL INWOOD Broker of Record, B.Comm. 2020 & 2021 @sidorovainwoodteam Call us for a Complimentary Home Evaluation at 416-769-3437 #1 Team in Bloor West Village, Swansea, High Park, The Junction, Roncesvalles, Baby Point & Old Mill for 2018 2021* #1 Team at RE/MAX Professionals Kingsway Branch for 2018 2021 R E / M A X P R O F E S S I O N A L S S I D O R O V A I N W O O D R E A L T Y I N C . BROKERAGE INDEPENDENTLY OWNED AND OPERATED. *NOT INTENDED TO SOLICIT BUYERS AND SELLERS CURRENTLY UNDER CONTRACT WITH A BROKER *The number one team for total sales and total volume in W1/W2 on the Toronto Real Estate Board, including all exclusive listings. Numbers sourced from the TRREB units sold January 1st, 2018 - December 31st, 2021. SOLD IN 2 DAYS!FOR SALE FOR SALE 715 Lawrence Ave W Unit #23 Yorkdale Glen Park SOLD IN 2 DAYS! 592 Willard Avenue Bloor West Village















 John Siferd
John Siferd











































































 Article By Lisa Kooistra
Article By Lisa Kooistra























