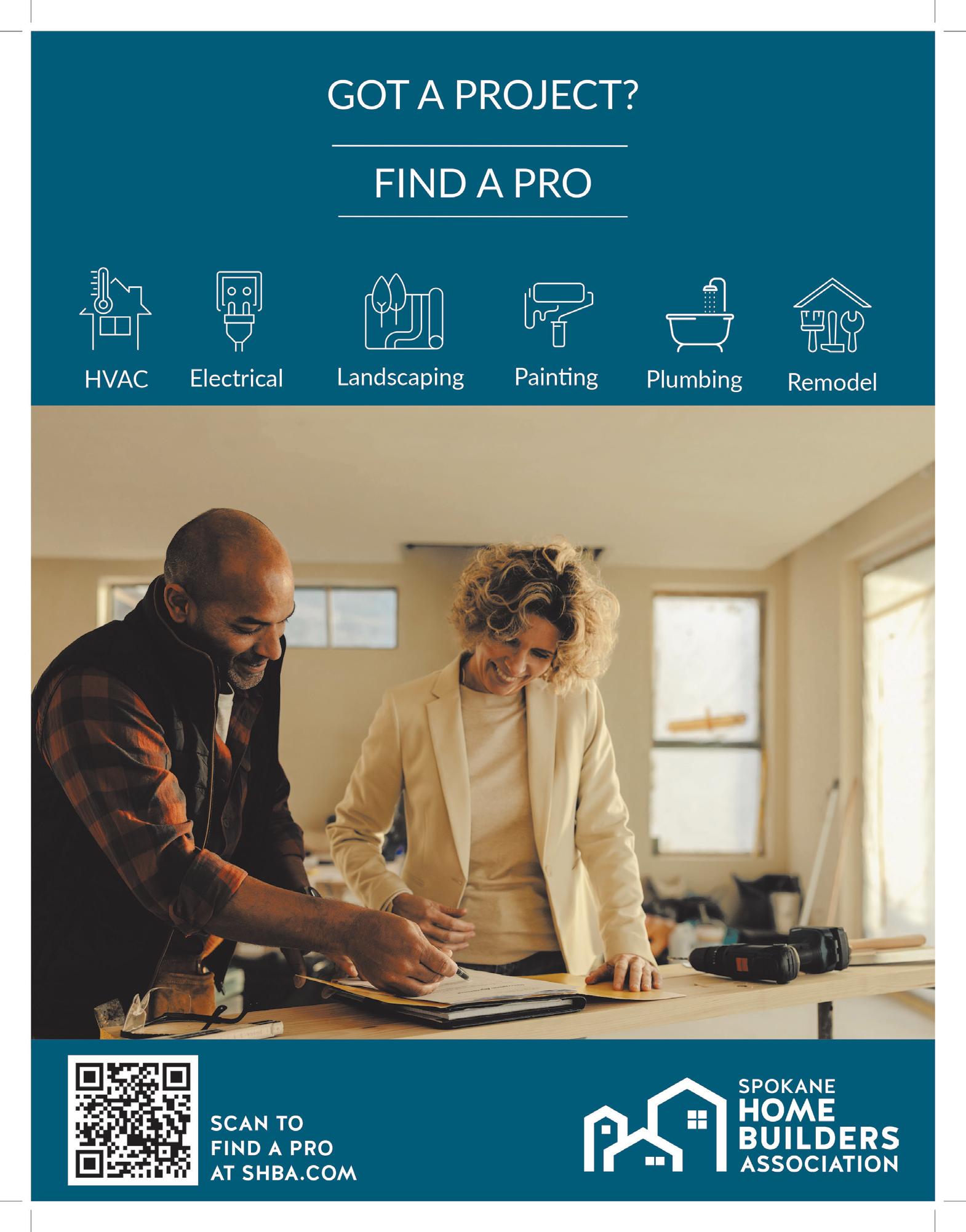


Fred Anderson Compass Construction President, Spokane Home Builders Association





Fred Anderson Compass Construction President, Spokane Home Builders Association

As the President and Executive Officer of the Spokane Home Builders Association, we are thrilled to extend a heartfelt invitation to prospective homebuyers and home enthusiasts to attend our highly anticipated 2024 Fall Festival of Homes! In its 20th year, this exciting event will showcase the best and newest in building techniques, materials, and craftsmanship, offering you an exclusive look into the future of home construction. Our scattered site show provides a unique opportunity to tour a diverse array of newly built homes from a variety of local builders. Each home will feature cuttingedge innovations and thoughtful design elements that highlight the extraordinary talent and creativity within our community.
Here’s what you can expect:
• Innovative Building Techniques: Discover the latest advancements in construction, from energy-efficient systems to smart home technology.
• Premium Materials: Explore a range of high-quality materials that enhance both durability and aesthetic appeal.
• Exceptional Craftsmanship: Witness the skill and artistry of our local builders as they transform design visions into stunning realities.
• Innovative Design: Nearly all of the homes will be staged by professional interior designers who give the featured houses the feel of a home.
Whether you’re considering a new home, seeking inspiration for a renovation, or simply have a passion for exceptional design and construction, this event is a mustvisit. It’s a wonderful chance to interact with local builders, ask questions, and gain insights into what makes each home unique.
We also want to recognize all of our industry partners who make it possible to provide this home tour free of charge to the public. This year’s Presenting Sponsor

is again Fred’s Appliance. You will see many of the appliances you can purchase at one of their numerous area locations featured in the various homes. You will also see the work of many of our other member business partners showcased in this magazine with their products and services on display.
We are proud to present this event as a testament to the quality and innovation that define Spokane’s home building industry. Your attendance not only supports our talented builders but also celebrates the vibrant and growing community of Spokane.
Mark your calendar for September 27–29 and October 4–6 and join us for a tour that will provide you with opportunities for exploration and inspiration. We look forward to sharing the future of home building with you!
Please use this magazine and our website as a guide through your tour and a resource when you begin thinking about your next home purchase or remodel.
Additionally, we encourage you to reach out the Spokane Home Builders Association when you’re considering your next home purchase or renovation project. You can find our “Find a Pro” section on our website at, www.SHBA.com, or call us at (509) 532-4990.
The Spokane Home Builders Association exists to promote, protect and inform our members and the community on issues related to the residential construction industry. We believe access to quality housing should be attainable to all local families given the broad range of income levels in our community. We work daily to educate our fellow citizens on the value of homeownership and fight against the addition of unnecessary regulation and fees that drive up the cost of homes. We are proud to promote that our members are, “Building our community one home at a time.”
Thanks to the 2024 Committee Members!
Nate Klein, Hug Construction (Chair)
Sharla Jones, Greenstone
Nichole Kerns, River Marketing
Mickey Hough, Elk Canyon Construction
Nancy Humphries, California Closets
Tawny McKenzie & Taylor Clanagan, Spokane HBA
Denise Mai, Windermere
Caylin Novell, Windermere Manito
Brandie Overbay, Western Windows
Abbey Parsons, Coldwell Banker Tomlinson
Garth Trimble, KAYU-TV
Cyndee Wood, Idaho Central Credit Union

THANK YOU TO OUR 2024 FALL FESTIVAL OF HOMES SPONSORS! PREMIER SPONSOR

PARTNER SPONSORS
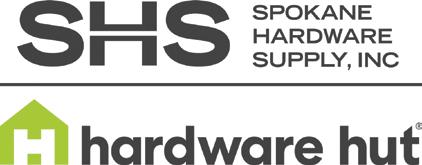

FRIENDS OF THE INDUSTRY

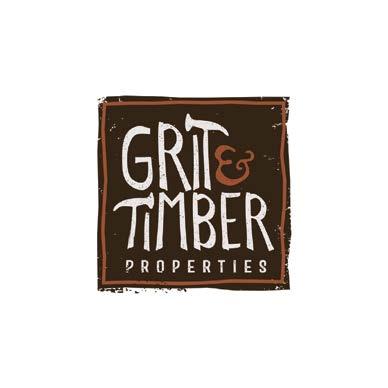


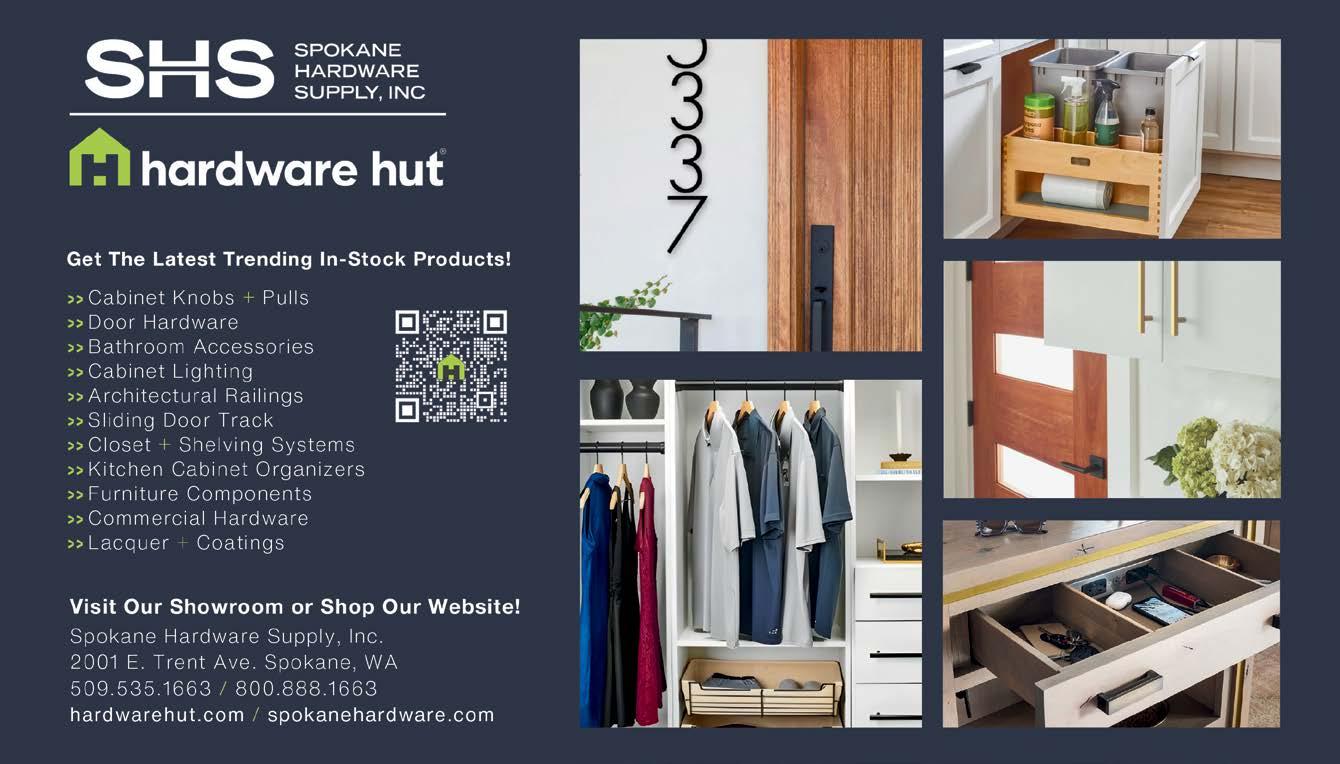



PUBLISHER'S NOTICE:
The information herein is intended to be an accurate representation of existing records.
E&M Consulting, Inc. reserves all rights to the information contained in this document, be it cartographic or other.
E&M Consulting, Inc., and its employees are not responsible for the goods or services, whether expressed or implied, rendered by any of the companies advertising. Copyright laws protect all information.
E&M Consulting, Inc. assumes no liability for errors or omissions. No information may be reproduced, copied, or stored in any form without the written consent of E&M Consulting, Inc.





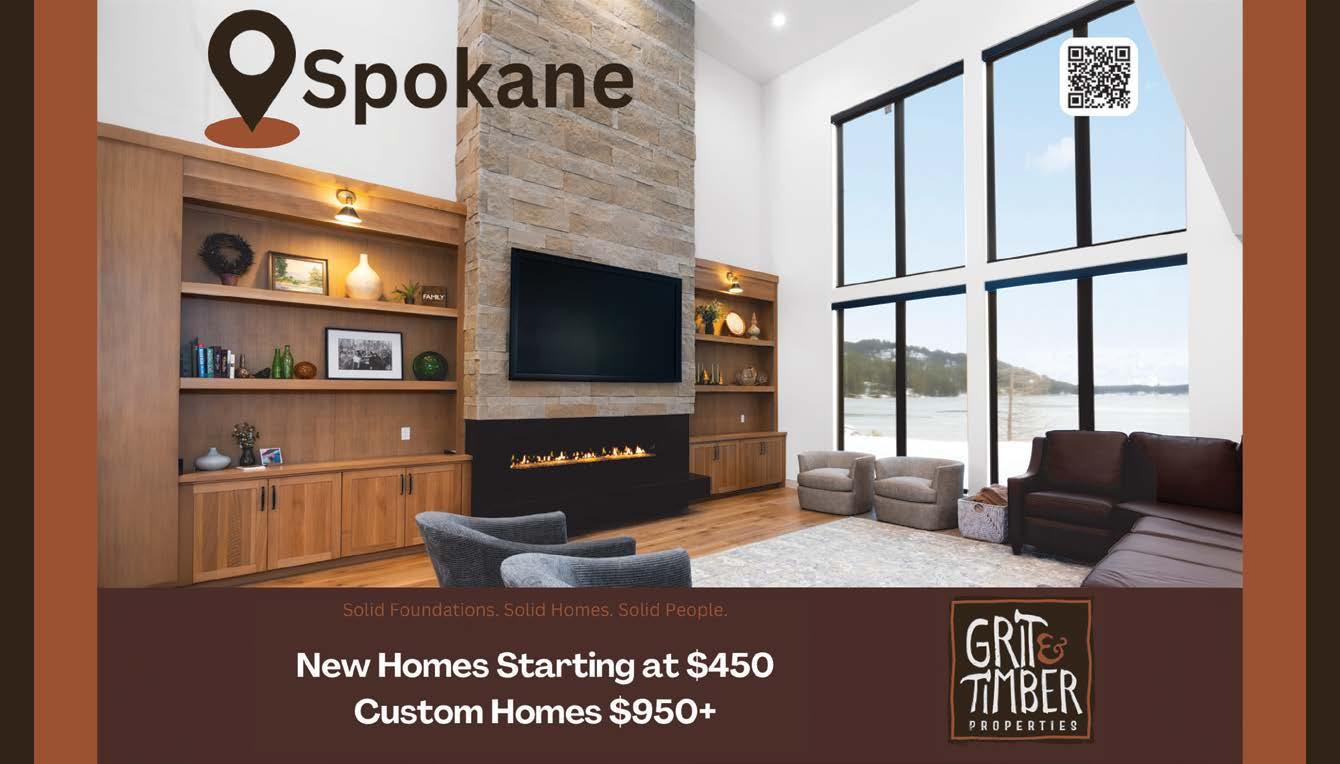
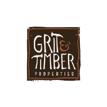
“The Vera” is an elegant 3,455-square-foot, two-level, custom home located in the Honeycomb Springs Development that features 5 bedrooms and 5 bathrooms. She boasts a 20-foot open to below living space, butler’s pantry, and dry sauna to provide both comfort and luxury. Enjoy the picturesque backyard, featuring stunning landscaping and a custombuilt fire pit.
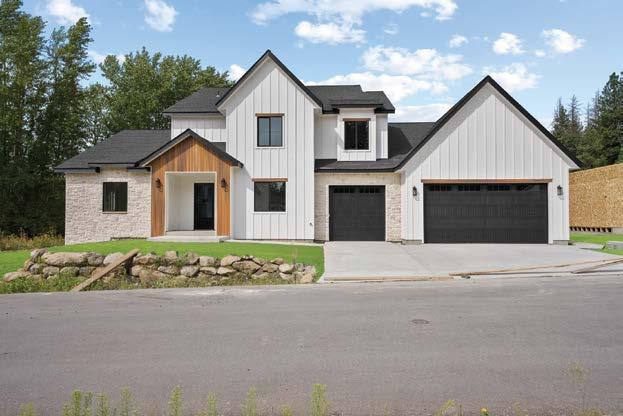


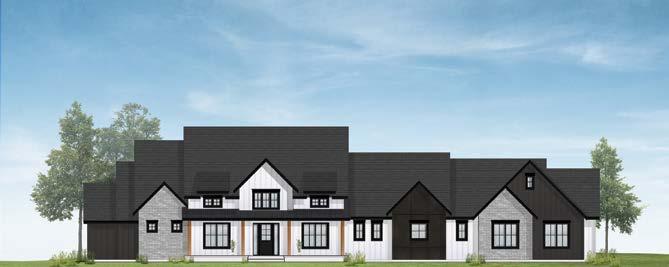
“The Mila” is a 3,700-square-foot, single-level, custom home in Honeycomb Springs built by Grit and Timber Properties that features 3 bedrooms, 4 bathrooms, and boasts a chef’s kitchen with double islands and high-end appliances and finishes throughout. Enjoy cozy evenings by the gas fireplace and be awed by the 17-foot entryway and vaulted ceilings. With beautiful views and a serene, peaceful setting, “The Mila” offers unparalleled luxury and tranquility.
Salz Team
Shiva
(208) 446-4291
Salzwedel & Ashley Salzwedel p: (208) 305-2923 p: (509) 998-9212

1611 South Steen Lane, Spokane Valley


Our modern farmhouse-style Selkirk daylight rancher, located in brand-new gated Monterra! This is a walk-out basement rancher home on a large 15,000-square-foot valley-view lot, and it has an oversized 1,074-square-foot 4-plus-car garage! The house also features a fully covered rear deck, which captures some great views! 5 beds and 3 baths with a den/bed option. Vaulted main floor design and a large recreation room in the basement with a nice wet bar! A custom kitchen with double ovens/painted cabinets/quartz counter tops! Fantastic primary bath with a large walk-in closet and walk-in mud-set shower! This home has superb street appeal in the new gated neighborhood! Now includes rear-yard landscaping!
CONTACT US
BUILDER
Paras Homes
Kurt Paras p: (509) 535-8377 information@ parashomes.com www.parashomes.com

REALTOR
CB Coldwell Tomlinson
Jim Bjorklund p: (509) 939-4607 jimbjorklund7@gmail.com
STAGING
Staging Spokane



The “Madison” by Camden Homes at 1429 South Manifold Road, Spokane Valley, Washington, 99016 is built in the highly desirable south Spokane Valley master-planned community, commonly known as “Morningside.” The Madison is one of the newest creations by the talented team at Camden Homes, featuring a modern design with main floor primary suite and golf-simulator-sized garage! This 3,090-square-foot two-story home will not leave you disappointed. There are 4 beds, 2.5 baths, a study/den, upper-level loft, main floor utilities, oversized great room with raised ceilings, and stoneto- ceiling gas fireplace. You’ll love the designer selections, layout and so much more!
CONTACT US
BUILDER
Camden Homes, Inc.
Steve Huettl p: (509) 252-9600 steveh@my camdenhome.com www.mycamdenhome.com
4 bedrooms, 2.5 05 SPOKANE VALLEY

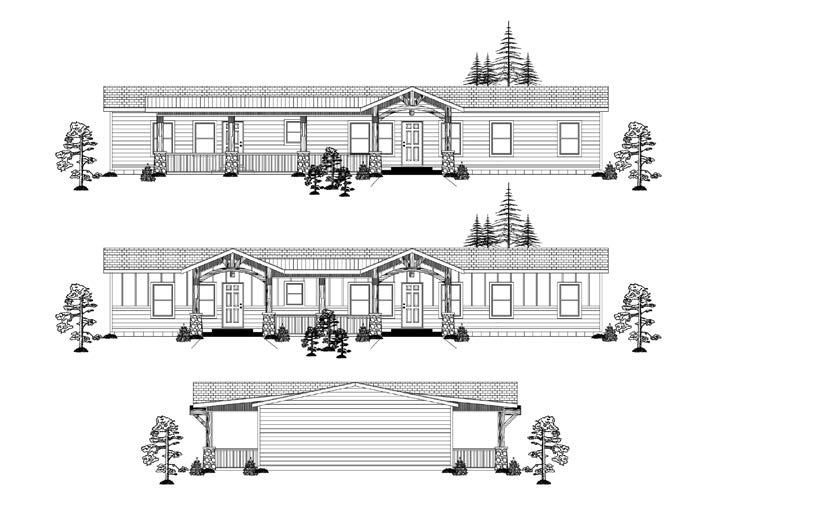
Welcome to The Osprey! Located in Gordon Finch Homes’ newest neighborhood, Sam’s Ranch, this 2,595-square-foot 2-story home offers
REALTOR
RE/MAX of Spokane
Brad Boswell p: (509) 710-2024 bradboswell@remax.net

bathrooms, a family room on each level plus an office/den on the main floor and a 3-car garage! This home is upgraded throughout, featuring LVP on the entire main floor, all bathrooms and in the laundry room. You will find quartz countertops throughout the house, as well as a fullheight quartz backsplash in the kitchen! Custom cabinets, lighting and a full appliance package are just a few of the other features! The home is fully landscaped front and back and fully fenced as well. Located across the street from Riverbend Elementary School, and close to the Centennial Trail! There are still opportunities to build in Sam’s Ranch by picking from our plans or designing a home custom to your wants and needs! We look forward to welcoming you at this year’s Fall Festival of Homes!
CONTACT US
Gordon Finch Homes
Brian Offield p: (509) 926-7013
gordonfinchhomes.com www.gordon finchhomes.com REALTOR Avalon 24 Zac Scott p: (509) 868-5244 zac@avalontwofour.com

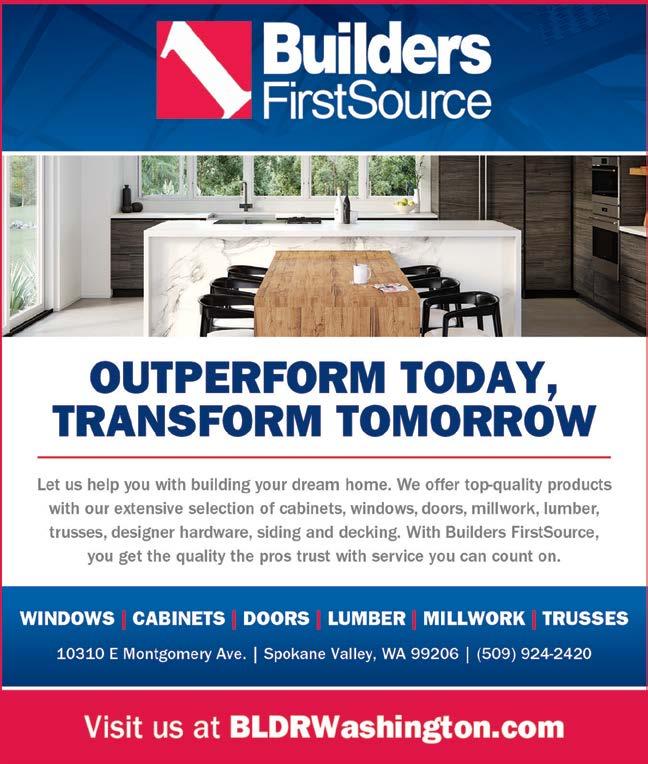

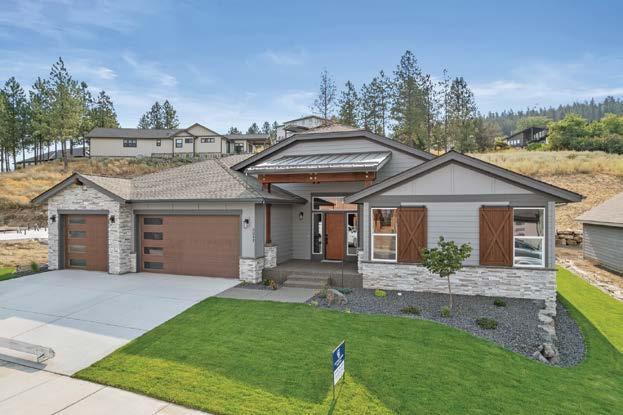
Tremendous Solitude, one-level home in Glennaire! A spacious design with a 946-squarefoot 4-car garage and enormous, nearly 500-square-foot, covered rear patio! 3 beds, 2 baths, and additional office! A large laundry room, which is connected to the primary suite. The primary bath includes a large walk-in closet/walk-in shower/large vanity with quartz counters. A superb kitchen with a large island/quartz counters/double-oven appliances. A fun wet bar off the kitchen with bar sink and beverage refrigerator. A great South Hill location and oversized lot! Price includes rear-yard landscaping!
CONTACT US BUILDER
Paras Homes
Kurt Paras p: (509) 535-8377 information@ parashomes.com www.parashomes.com
REALTOR
CB Coldwell Tomlinson
Shane Delaney p: (509) 879-2683 shanedelaney 73@gmail.com


10585 North Paiute Drive, Spokane
Builder Sponsor
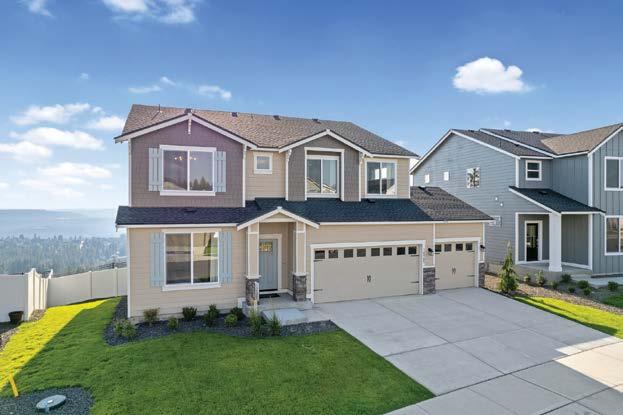
The Meridian floorplan by Lennar is a spacious single-family residence that offers a smart layout across two-stories. On the first floor, a modern open design, a gourmet kitchen and dining area, a great room, and a flexible bedroom can be found. Upstairs, a bonus room provides more living space surrounded by four bedrooms, including a lavish owner’s suite.
CONTACT US
BUILDER
Lennar
Stephanie Link p: (509) 746-8315
stephanie.link@lennar.com www.lennar.com/inwhomes REALTOR Lennar
Stephanie Link p: (509) 746-8315 lennarinw@lennar.com
STAGING Home Staging Works
4516 West Vel View Court, Spokane
Builder Sponsor

The Bainbridge Next Gen® floorplan design is a two-story home that is ideal for multigenerational households. The private attached suite features its own separate entrance, living room, bedroom, bathroom, laundry and kitchenette. In the main home, the open concept living and dining spaces occupy the first floor. Three bedrooms, a loft, and a tech space can be found on the second floor. This home offers all the essentials for those looking to work, live, and grow together all while having a sense of independence.
CONTACT US BUILDER
Lennar
Stephanie Link p: (509) 746-8315 stephanie.link@lennar.com www.lennar.com/inwhomes


1,574-square-foot Hudson is an efficiently designed, mid-sized single level home offering both space and comfort. The open kitchen is a chef’s dream, with counter space galore, plenty of cupboard storage and a breakfast bar. The expansive living room and adjoining dining area complete this eating and entertainment space. The spacious and private main suite boasts a dual vanity bathroom, optional separate shower and an enormous closet. The other two sizeable bedrooms, one of which may be converted into a den or office, share the second bathroom and round out this well-planned home.

REALTOR
Lennar
Stephanie Link p: (509) 746-8315 lennarinw@lennar.com STAGING Home Staging Works
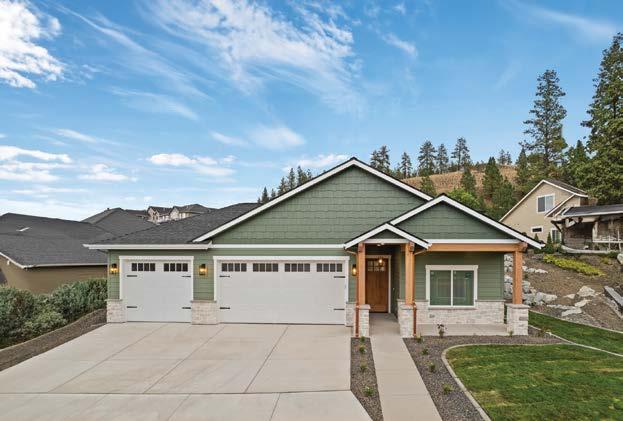
Welcome to 13518 North Copper Canyon Lane located in Wandermere Estates. This home features 10-foot-high ceilings throughout, an elegant kitchen with oversized island, stainless appliances and butler’s pantry. The open concept flows from the kitchen into the great room, dining area, and covered patio. The primary bedroom is off the kitchen with a large en suite bathroom that has heated tile floors, no-step shower, and California Closets. Only seconds away from Wandermere Golf course, Centennial trail, restaurants and only minutes from Kalispel Country Club.


Welcome to the stunning “Big Timber”
14928 North Freya, Mead
14928 North Freya, Mead
14928 North Freya, Mead

Welcome to the stunning “Big Timber” floor plan, a custombuilt home with modern style in the heart of Mead, Washington. Offering 4 bedrooms, 3 bathrooms and a bonus room that also
Welcome to the stunning “Big Timber” floor plan, a custombuilt home with modern style in the heart of Mead, Washington. Offering 4 bedrooms, 3 bathrooms and a bonus room that also
style in the heart of Mead, Washington. Offering 4 bedrooms, 3 bathrooms and a bonus room that also


accommodates a secondary option for an oversized primary bedroom or rec room! Step inside to find high vaulted ceilings, plenty of natural lighting and a cozy fireplace creating a warm and inviting ambiance. The gourmet kitchen is the entertainer’s dream, boasting a large hard surface island, spacious walk-in pantry providing ample storage and stunning LVT floors. The main floor living area
sink vanity, and a walk-in shower. Outside you’ll find an attached 2-car garage, covered back patio perfect for outdoor entertaining just off the kitchen, and a covered front porch perfect for enjoying the beautiful natural surroundings Hidden Timbers has to offer. This home comes with solar panels, stainless appliances, a high-efficiency furnace/heat pump/AC and a heat pump hot water tank.
accommodates a secondary option for an oversized primary bedroom or rec room! Step inside to find high vaulted ceilings, plenty of natural lighting and a cozy fireplace creating a warm and inviting ambiance. The gourmet kitchen is the entertainer’s dream, boasting a large hard surface island, spacious walk-in pantry providing ample storage and stunning LVT floors. The main floor living area features a spacious primary bedroom that includes a walk-in closet, private bathroom with double sink vanity, and a walk-in shower. Outside you’ll find an attached 2-car garage, covered back patio perfect for outdoor entertaining just off the kitchen, and a covered front porch perfect for enjoying the beautiful natural surroundings Hidden Timbers has to offer. This home comes with solar panels, stainless appliances, a high-efficiency furnace/heat pump/AC and a heat pump hot water tank.
accommodates a secondary option for an oversized primary bedroom or rec room! Step inside to find high vaulted ceilings, plenty of natural lighting and a cozy fireplace creating a warm and inviting ambiance. The gourmet kitchen is the entertainer’s dream, boasting a large hard surface island, spacious walk-in pantry providing ample storage and stunning LVT floors. The main floor living area features a spacious primary bedroom that includes a walk-in closet, private bathroom with double sink vanity, and a walk-in shower. Outside you’ll find an attached 2-car garage, covered back patio perfect for outdoor entertaining just off the kitchen, and a covered front porch perfect for enjoying the beautiful natural surroundings Hidden Timbers has to offer. This home comes with solar panels, stainless appliances, a high-efficiency furnace/heat pump/AC and a heat pump hot water tank.
CONTACT US BUILDER
CONTACT US
BUILDER
Elk Canyon
Elk Canyon
Elk Canyon
Construction Company
Construction Company
Construction Company
Mickey Hough p: (509) 710-3642 mickey@htimbers.com www.htimbers.com
Mickey Hough p: (509) 710-3642 mickey@htimbers.com www.htimbers.com
Mickey Hough p: (509) 710-3642 mickey@htimbers.com www.htimbers.com
REALTOR Move & Co. Real Estate
REALTOR Move & Co. Real Estate
REALTOR Move & Co. Real Estate
Nichole Andreasen
Nichole Andreasen
Nichole Andreasen
STAGING
STAGING
Feathers Home Staging & Design
STAGING Feathers Home Staging & Design
Feathers Home Staging & Design
& Kelly Hettinger p: (509) 998-0169 p: (509) 217-8118 nicholemovesme@live.com hettingerhomes@gmail.com
& Kelly Hettinger p: (509) 998-0169 p: (509) 217-8118 nicholemovesme@live.com hettingerhomes@gmail.com
& Kelly Hettinger p: (509) 998-0169 p: (509) 217-8118 nicholemovesme@live.com hettingerhomes@gmail.com

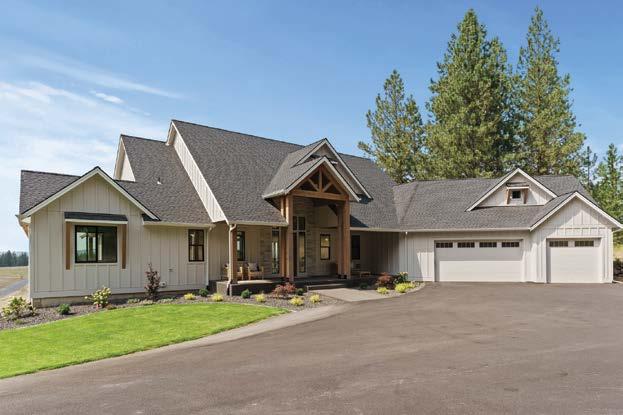
5,240 $2,190,000
5,240 $2,190,000
The Green Bluff Farm is a luxurious retreat on 28 acres with stunning views. This 6-bedroom, 5-bathroom home features a grand great room with a fireplace and exposed box beams. The gourmet kitchen connects seamlessly to the living and dining areas. An additional 2,000 square feet of deck/patio space for indoor-outdoor living. The primary bedroom offers a spa-like experience with walk-in tub/shower, double sinks, and walkin closet. The daylight basement includes a family room, mini bar, fireplace and second primary suite, making it perfect for relaxation and entertainment.
bedroom offers a spa-like experience with walk-in tub/shower, double sinks, and walkin closet. The daylight basement includes a family room, mini bar, fireplace and second primary suite, making it perfect for relaxation and entertainment.
additional 2,000 square feet of deck/patio space for indoor-outdoor living. The primary bedroom offers a spa-like experience with walk-in tub/shower, double sinks, and walkin closet. The daylight basement includes a family room, mini bar, fireplace and second primary suite, making it perfect for relaxation and entertainment.
CONTACT US
Brytech Construction
Brytech Construction
Brytech Construction
REALTOR 4salespokane
REALTOR 4salespokane
Tom Wilkes p: (509) 979-1333 tom@brytechco.com www.brytechco.com
Tom Wilkes p: (509) 979-1333 tom@brytechco.com www.brytechco.com
Tom Wilkes p: (509) 979-1333 tom@brytechco.com www.brytechco.com
Gregg Patterson p: (509) 468-2622
REALTOR 4salespokane Gregg Patterson p: (509) 468-2622
STAGING Home Staging Works
Gregg Patterson p: (509) 468-2622 STAGING Home Staging Works
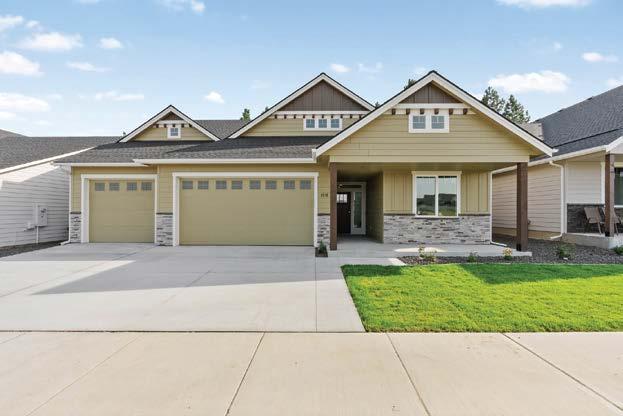
double sinks and a beautiful tile shower. Main floor living is complimented with a bonus space up—offering an additional bedroom suite and gathering room. Complete with a 3-car garage and low maintenance landscaping, this home has it all!
The Trillium is the featured home in Bidwell Park community in North Spokane. 4 bedrooms, 3 baths—no-step entry. The award-winning floor plan features an open great room concept living area steeped in natural light with a chef’s kitchen boasting all the amenities. The lovely primary features walk in closet, double sinks and a beautiful tile shower. Main floor living is complimented with a bonus space up—offering an additional bedroom suite and gathering room. Complete with a 3-car garage and low maintenance landscaping, this home has it all!
Brytech Construction
Home Staging Works 1116 East Handy, Colbert room. Complete with a 3-car garage and low maintenance landscaping,
Brytech Construction
Tom Wilkes p: (509) 979-1333 tom@brytechco.com www.brytechco.com
Tom Wilkes p: (509) 979-1333 tom@brytechco.com www.brytechco.com
REALTOR Coldwell Banker Luke Mischke P: (509) 499-0218

601 East Jim Darby Drive, Medical Lake
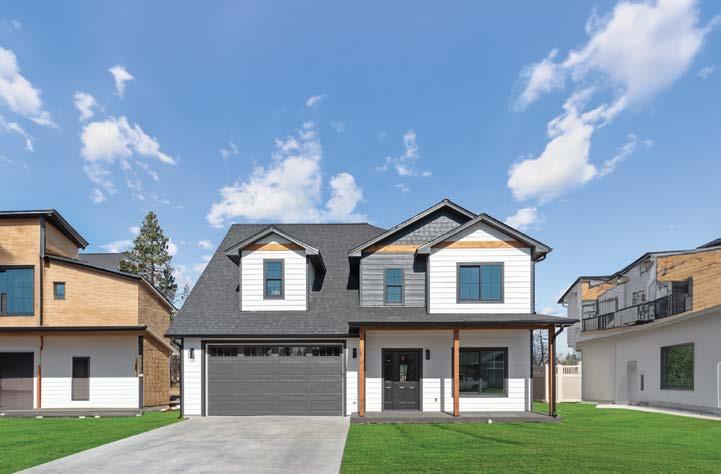


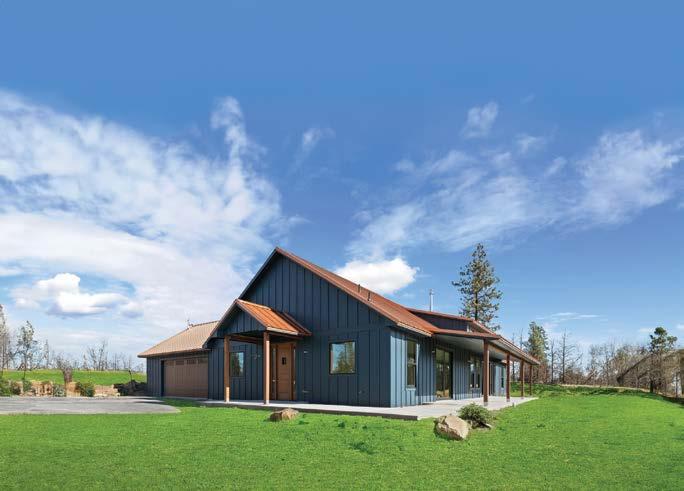
Introducing a
2,109-square-foot
Introducing a stunningly rebuilt residence in the heart of Medical Lake, Washington. This 2,109-square-foot home, reconstructed by Hug Construction after the Gray Fire of 2023, offers 3 bedrooms, 3 bathrooms, an office, and a media room. With a 369-square-foot garage, 100-square-foot front patio, and a spacious 324-square-foot back patio, this home seamlessly blends modern comfort with timeless elegance.
seamlessly blends modern comfort with timeless elegance.
CONTACT US
BUILDER
Hug
Hug Construction
Titus Hug p: (509) 981-3275 info@hugconstruction.com www.hugconstruction.com
Titus Hug p: (509) 981-3275 info@hugconstruction.com www.hugconstruction.com
and peaceful surroundings.
This stunning zero-entry, 4-bed, 3-bath modern farm-style rancher with an attached 2-car garage is the epitome of contemporary living. The open-concept living space features a soaring 14-foothigh grand room ceiling and a spacious kitchen island, perfect for hosting guests. The split bedroom layout creates the perfect oasis of a master suite, while the hidden entrance pantry adds practicality to daily life. The spacious covered front and back patios provide ample outdoor living space for entertaining and relaxing, enjoying beautiful views and peaceful surroundings.
CONTACT US BUILDER
Hug Construction
Hug Construction
Titus Hug p: (509) 981-3275 info@hugconstruction.com www.hugconstruction.com
Titus Hug p: (509) 981-3275 info@hugconstruction.com www.hugconstruction.com


