BUILDINGS AND PROJECTS
WHAT WE STRIVE FOR
Our goal is always to design buildings and spaces that are just right. That might sound easy or glib, but discovering what is just right and then finding the means to express it is no simple task and it requires hard work and a true collaboration with our clients because what’s just right for one client might not be just right for another—in fact, it couldn’t possibly be. So, we always need to find out what makes each of our clients tick and this is something that we can only accomplish with their full participation, their commitment and their enthusiasm. To gain this level of involvement we need to inspire through our ability to listen, our pragmatism and the intelligence of our design solutions.
We strive for elegant solutions that inspire through their simplicity and their intelligent response to our clients’ needs, ambition, resources and circumstance. We believe in the power of restraint to achieve design solutions that are surprisingly useful and pleasingly responsive.
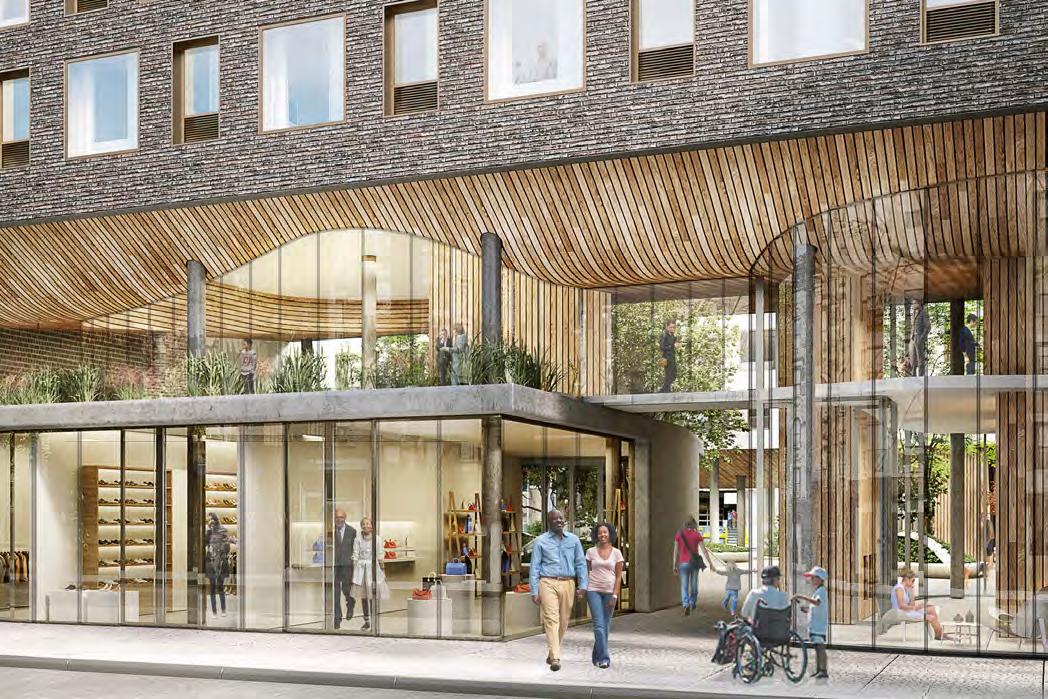
Consistent with its mandate to create a ordable housing in New York, the city through the Department of Housing Preservation and Development, identified this city-owned site in the Nolita neighborhood of Manhattan for affordable senior housing. This throughblock site, running between Mott and Elizabeth Streets is currently open and used by the community as a passive park. In recognation of the open space’s importance to the community, the design brief for the development called for the retaining of 5,000 square feet of open space on the site for public use. We didn’t think that this was nearly enough so our design was predicated on not just maximizing the public open space, but also making it visible and inviting from the streets.

2
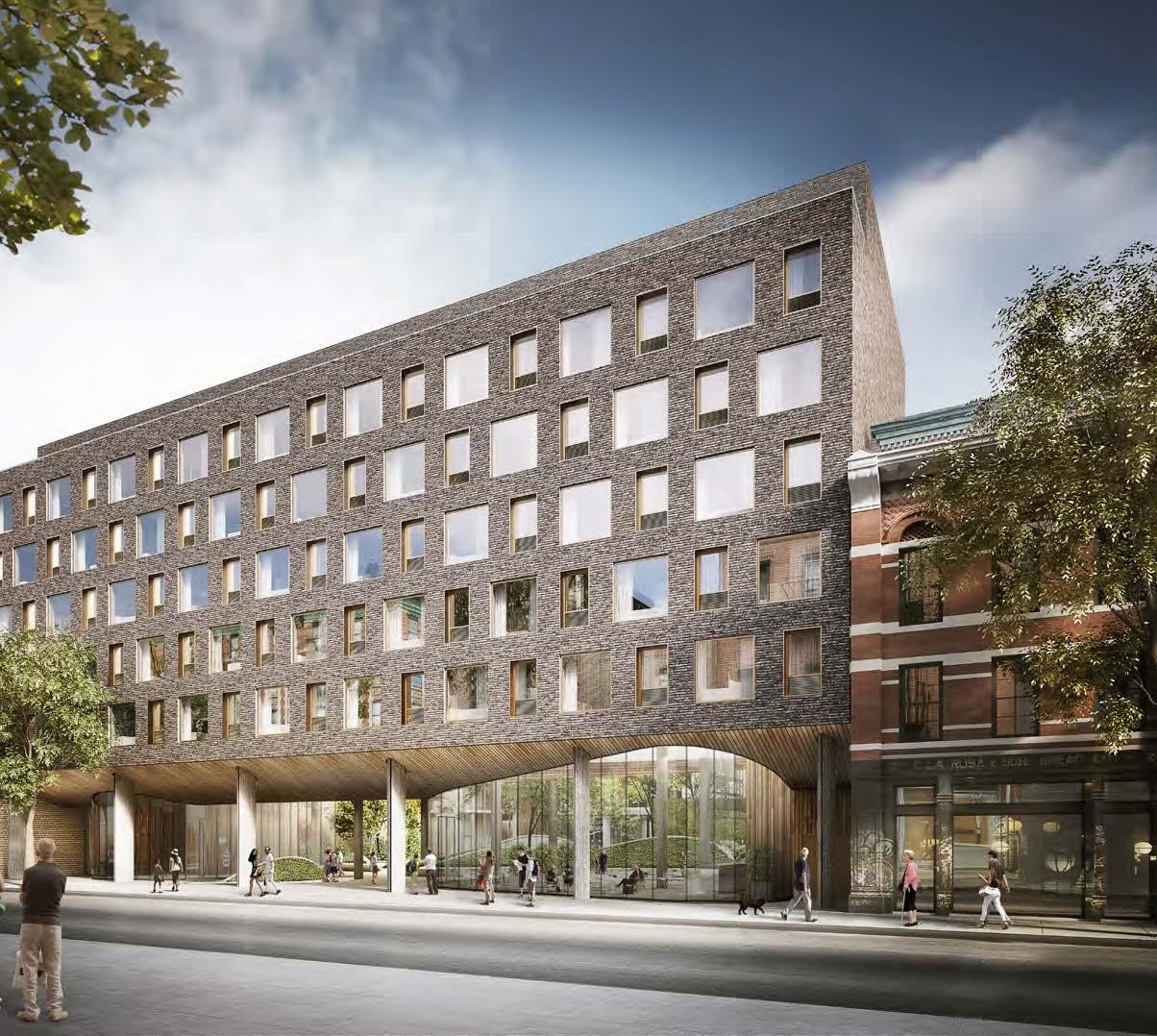


MOTT ELIZABETH
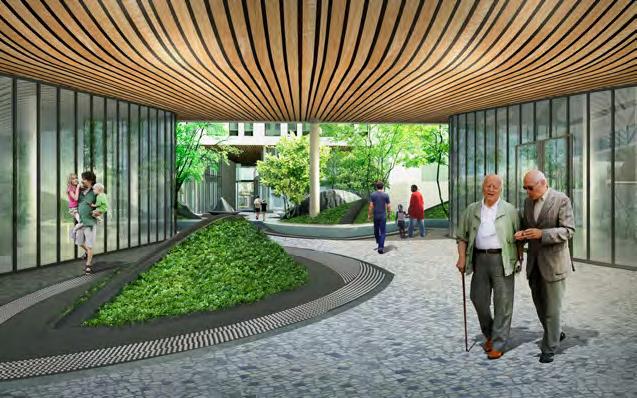
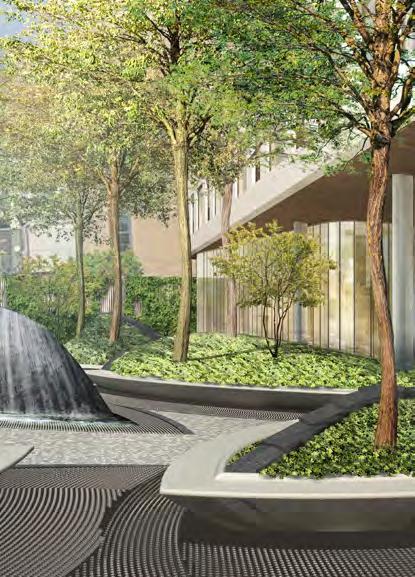
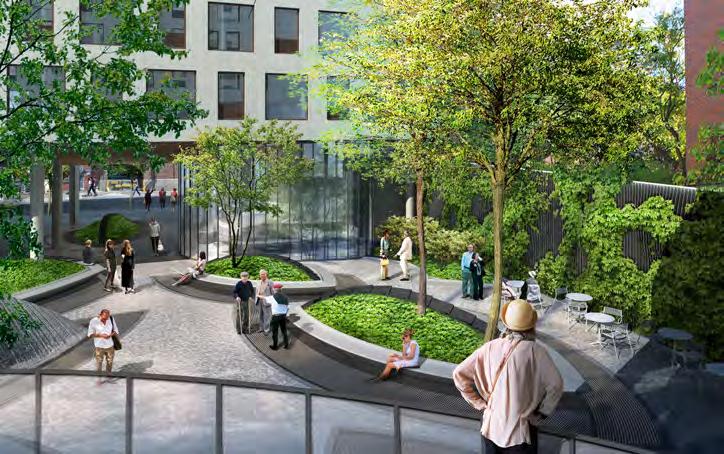
4
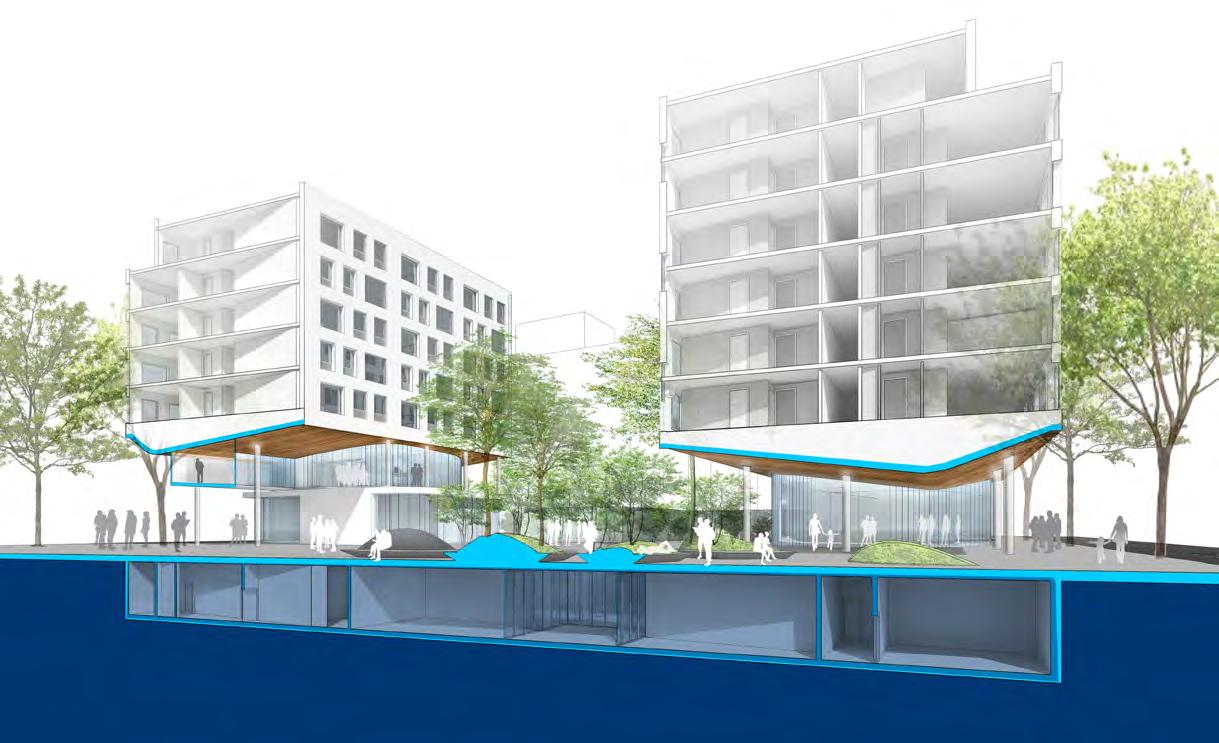
To achieve this transparency the masses of the two buildings were lifted up to the level of the Second Floor and the necessary entry and retail spaces were developed as freestanding glass pavillions allowing circulation around and through to the garden at the middle of the site. The project is comprised of a mix of 116 one bedroom and studio apartments with a residential area of 67,000 square feet. The landscape design was developed in collaboration with !Melk landscape architects.
THINK architecture and design 5
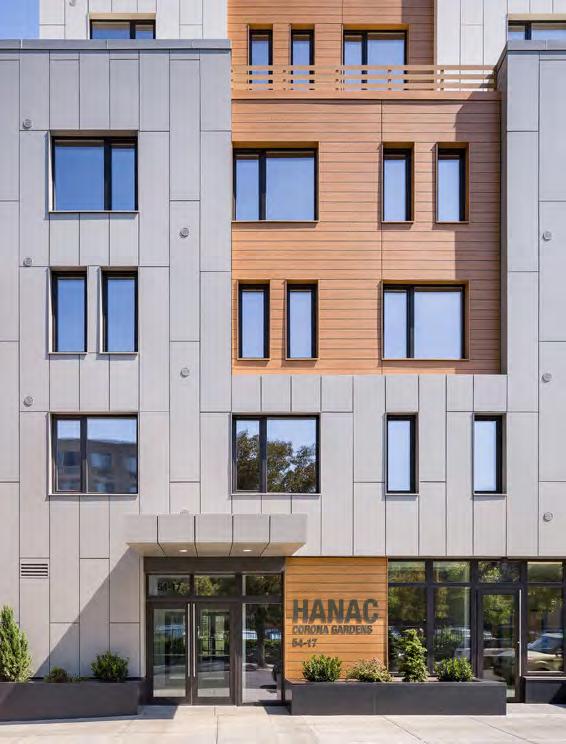
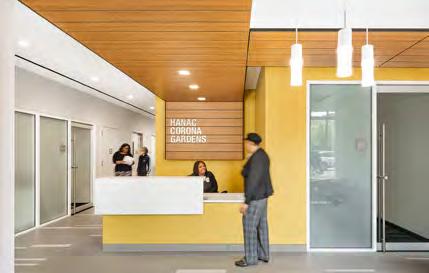
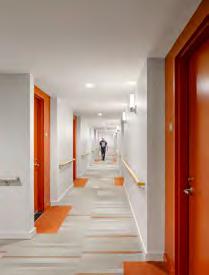
HANAC CORONA SENIOR RESIDENCE
Towards the goal of creating a new model for a ordable and sustainable senior housing, Hanac, Inc. came to Think! for the design of a new 70-unit building in Corona, Queens. Guiding the building design are four essential ideas: this 8-story building had to integrate seamlessly within a low-rise neighborhood, it needed to elevate the level of design quality possible for publicly-financed projects, it had to allow for intergenerational experience with the inclusion of a pre-school at the ground level, and lastly, that it be an exemplar of sustainability through the implementation of Passive House design principles.
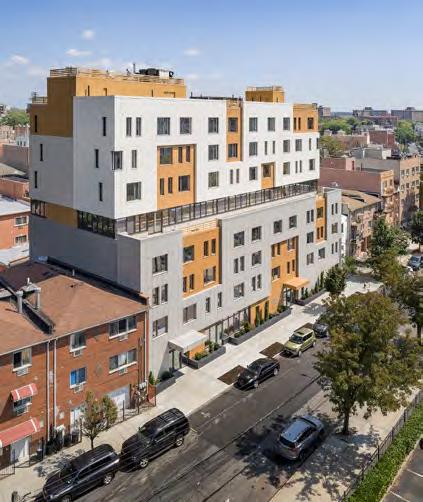
6
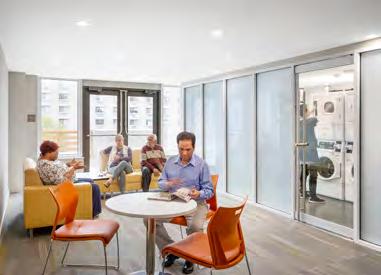
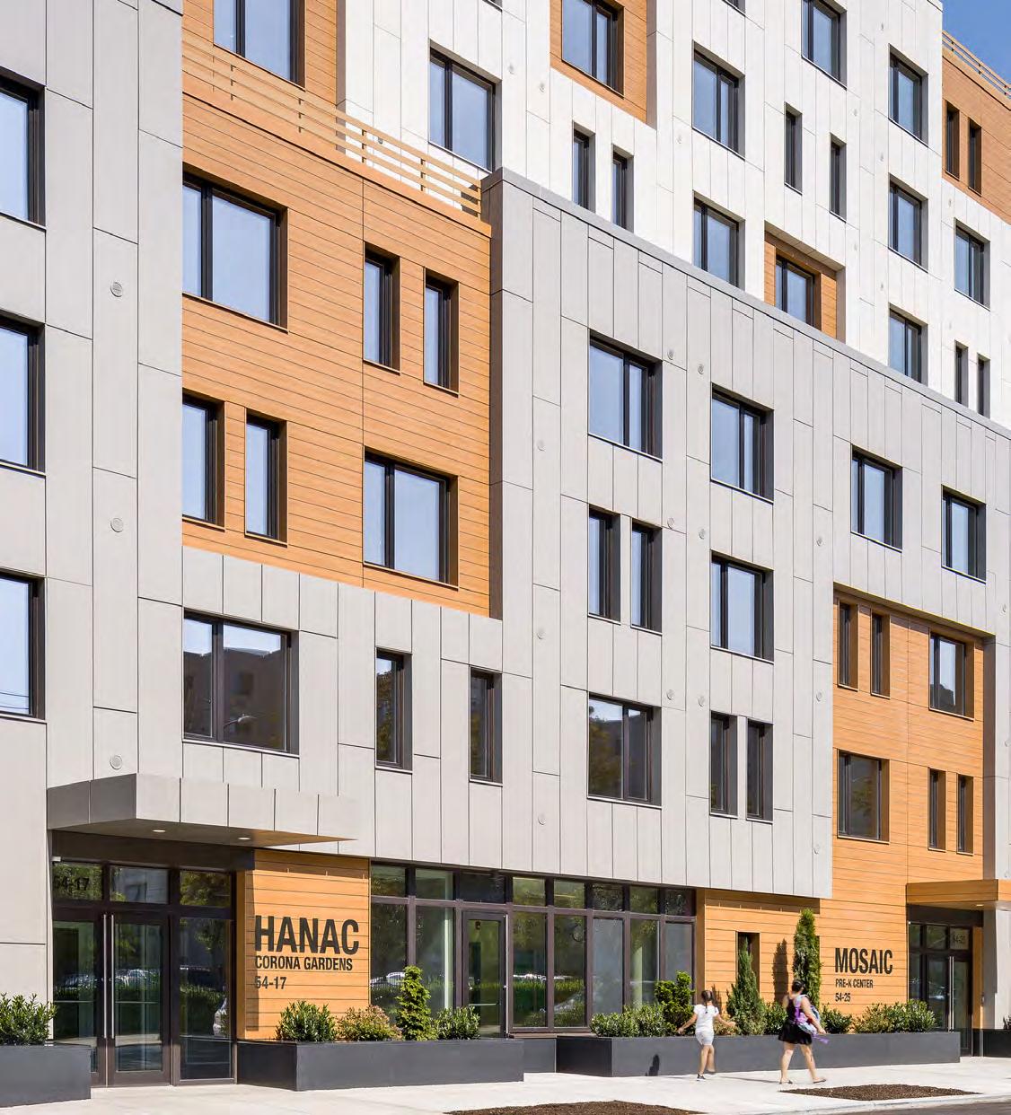
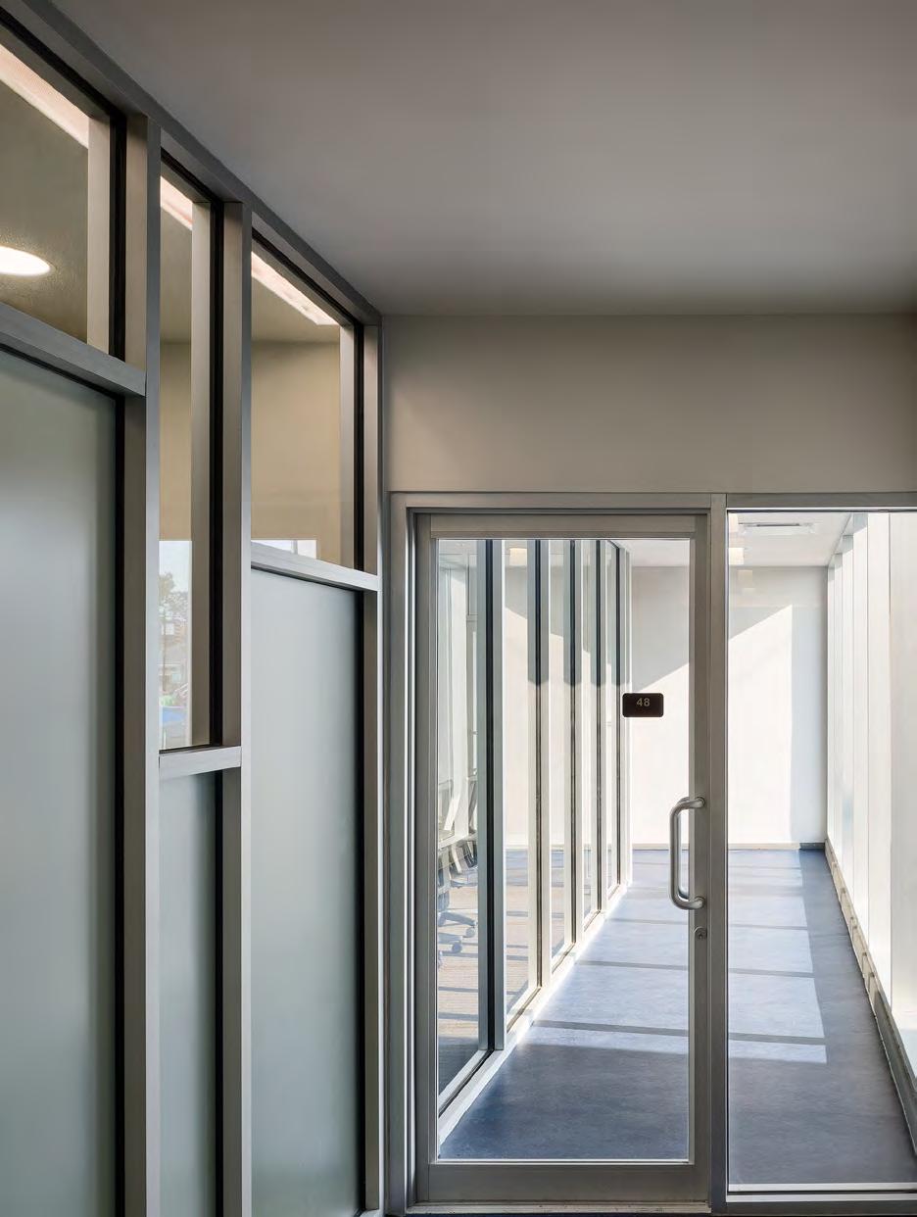
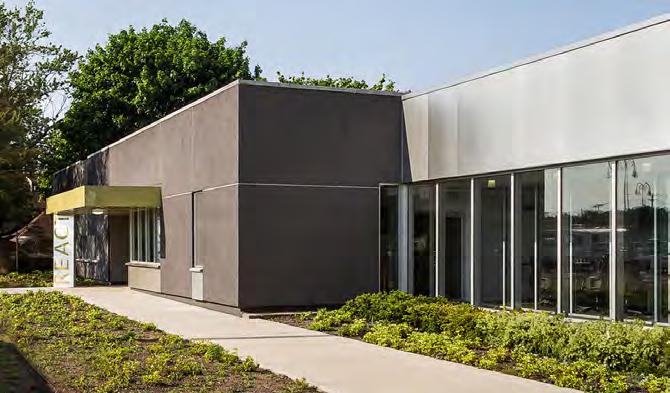

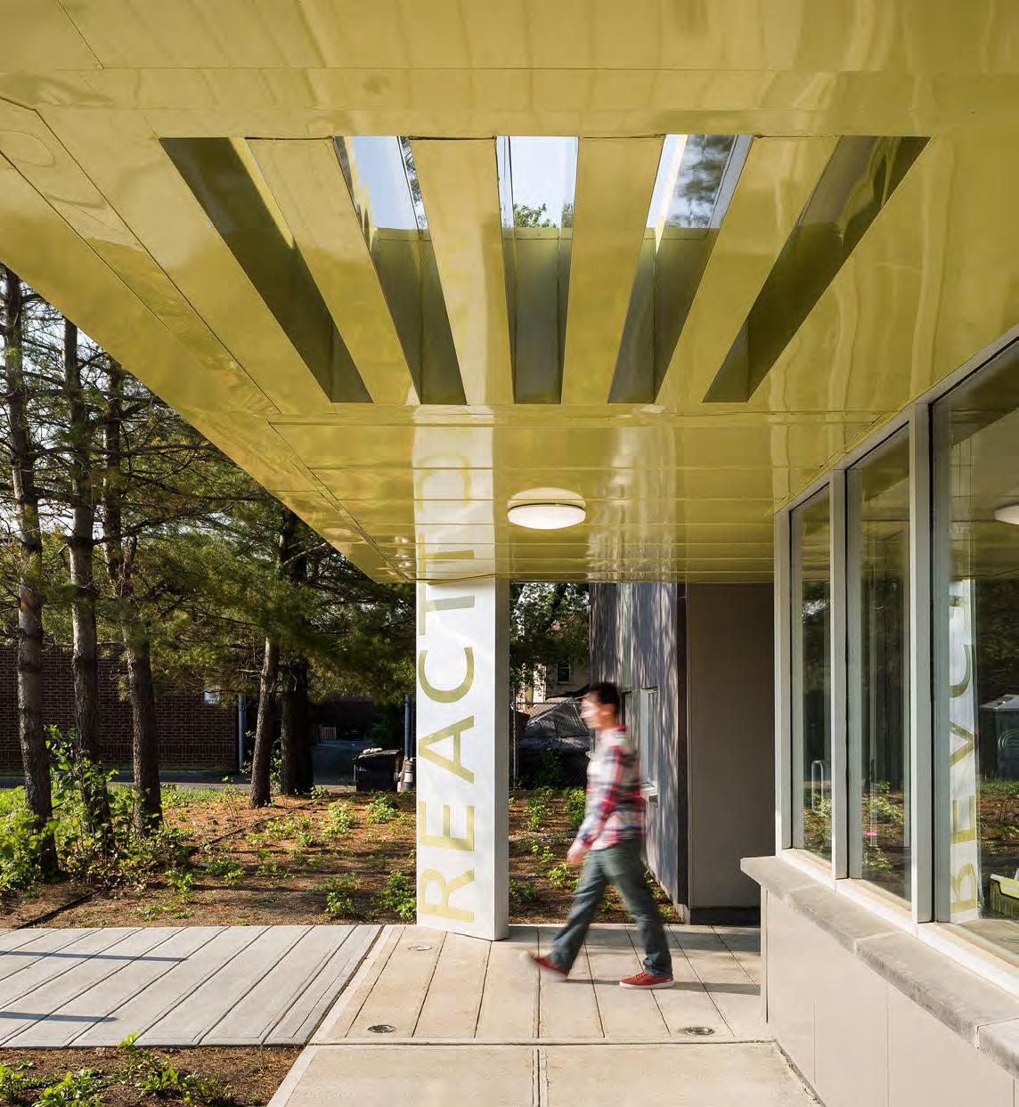
REACT THINK architecture and design 9
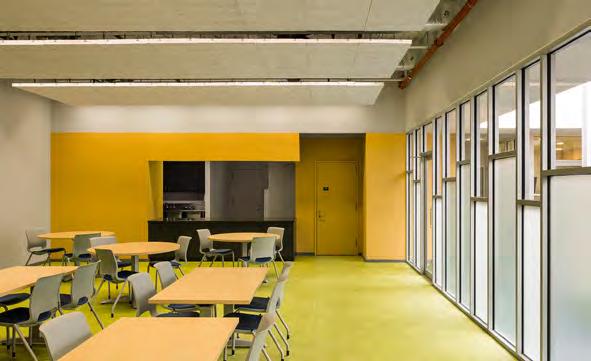

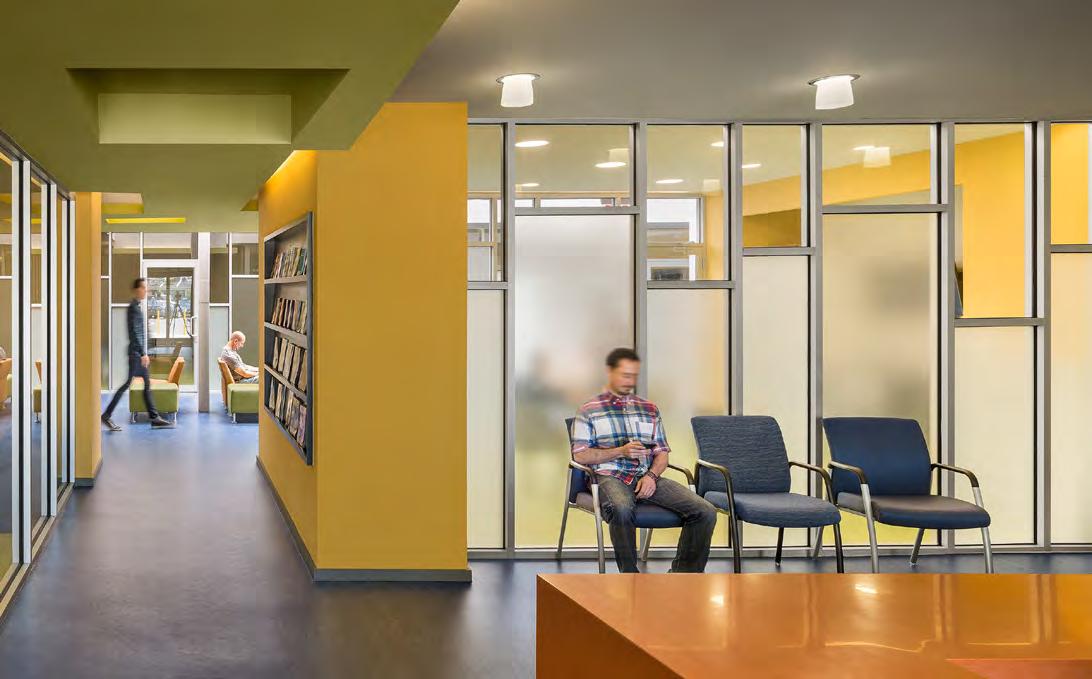
10
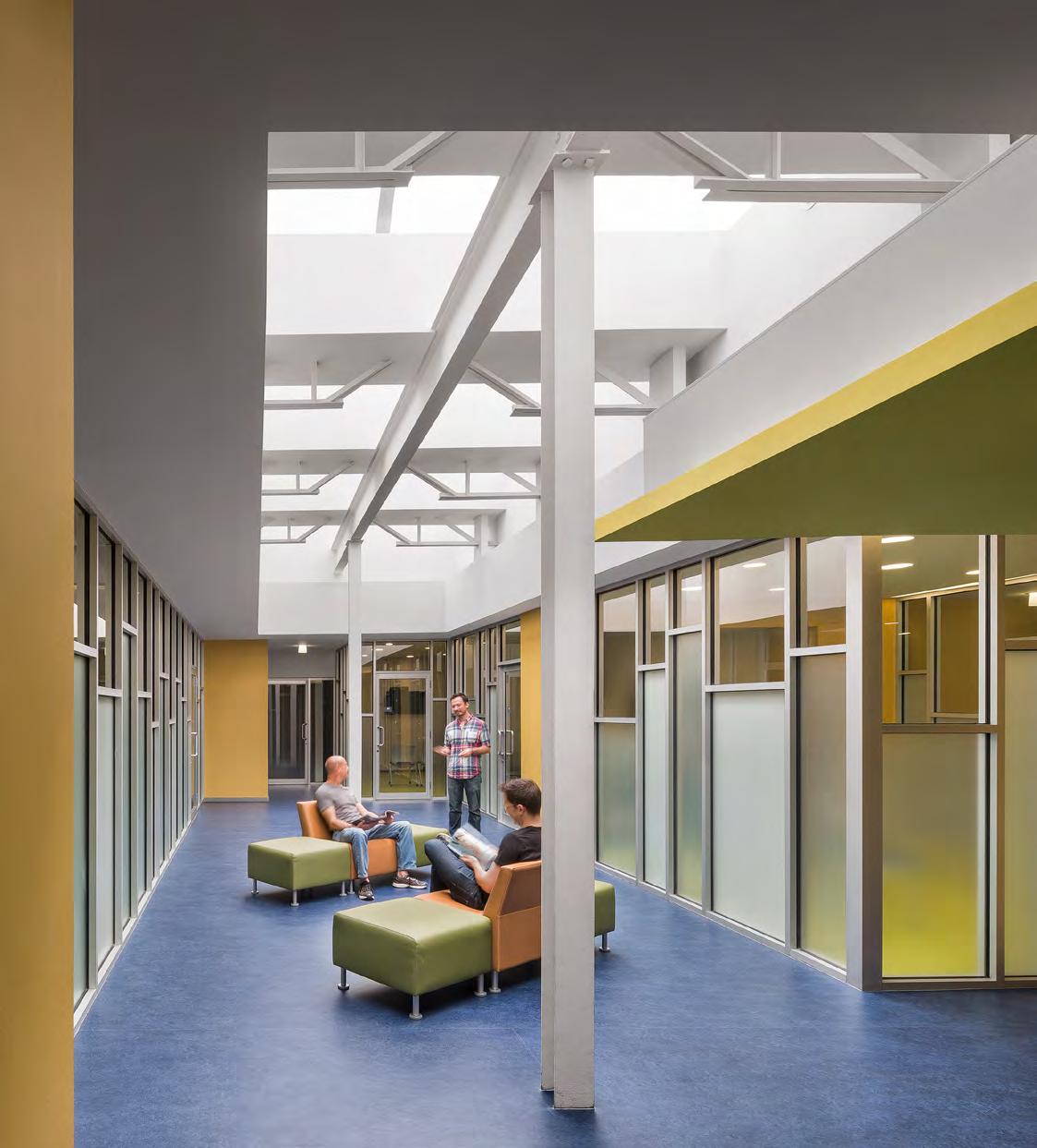
OUTREACH

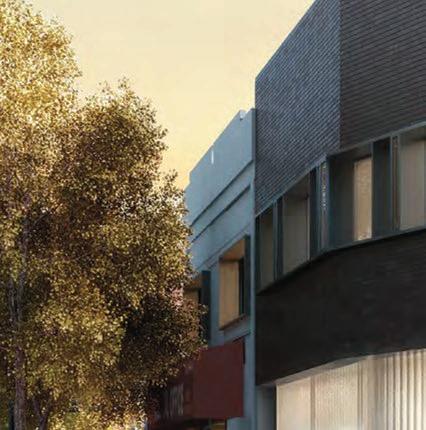
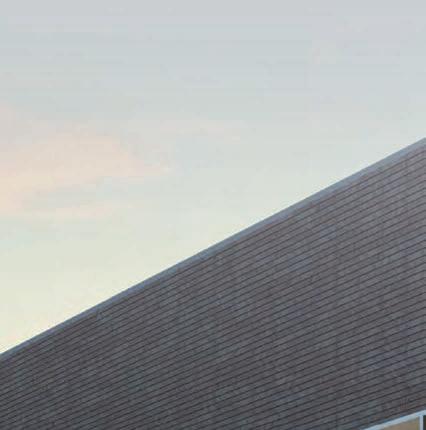
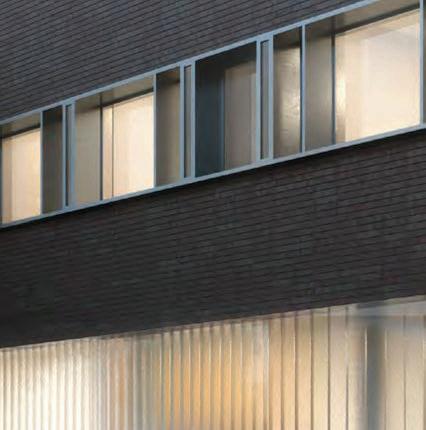
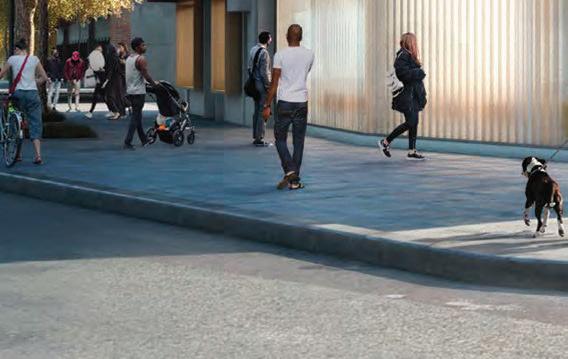
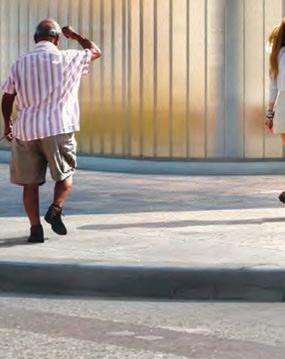
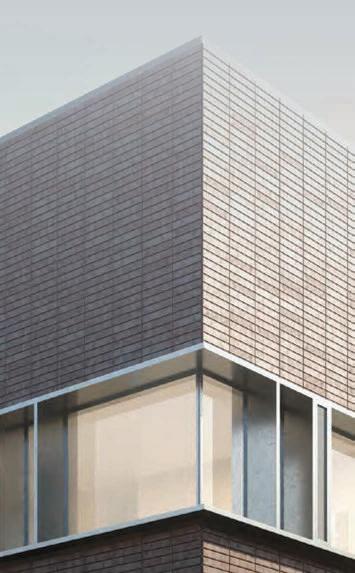
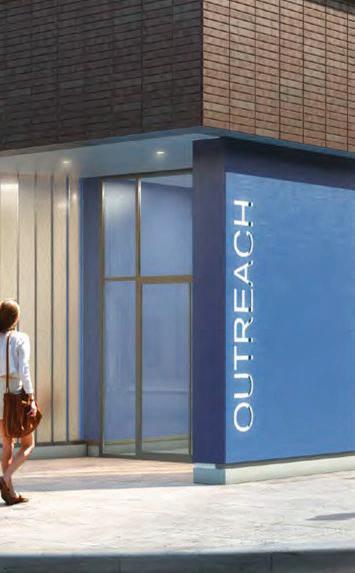

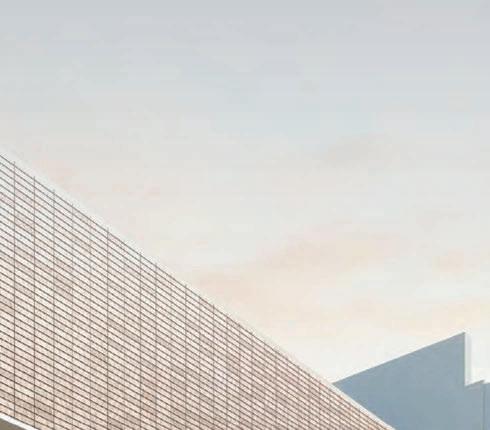
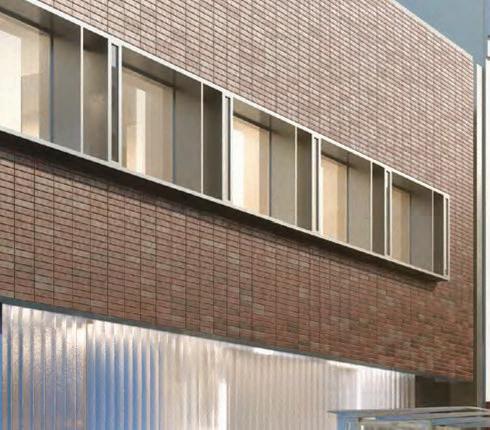
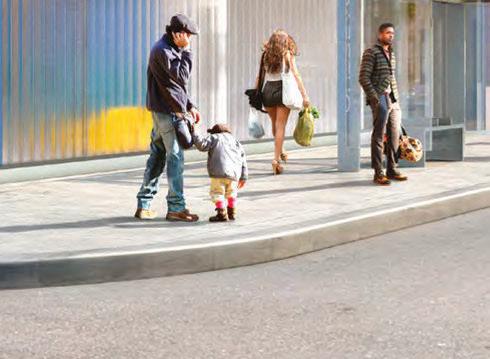

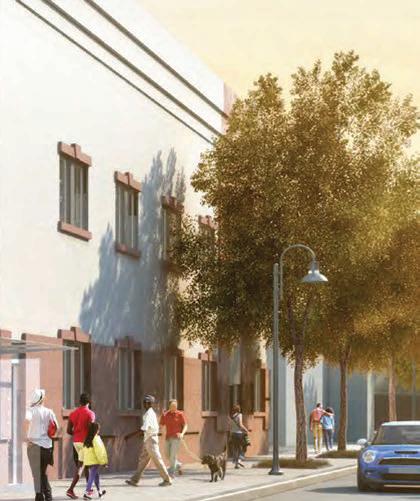

THINK architecture and design 13

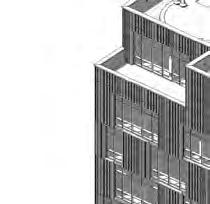
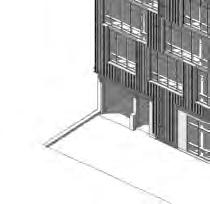

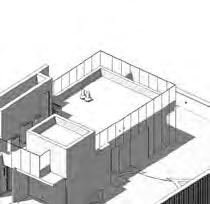
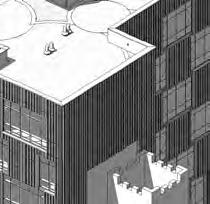
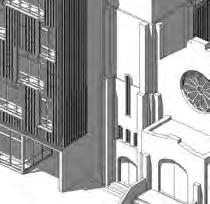
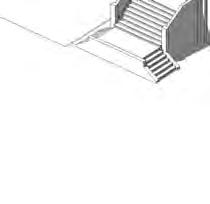
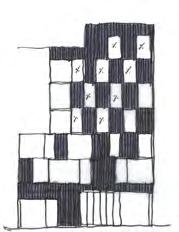
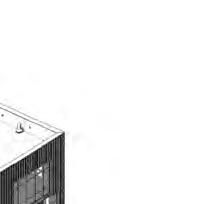
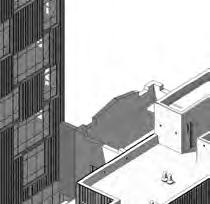
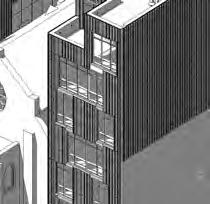
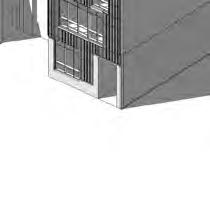
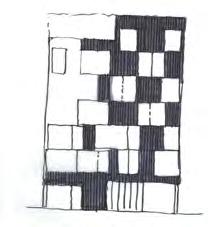
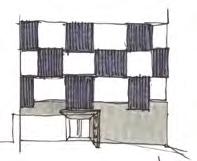

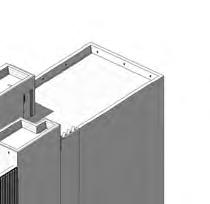
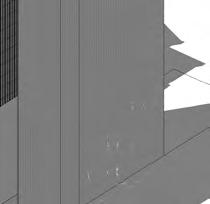
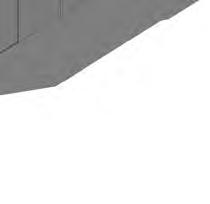
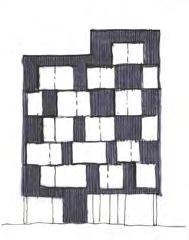
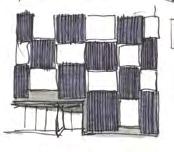


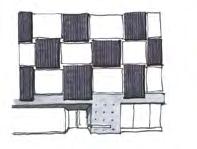

14
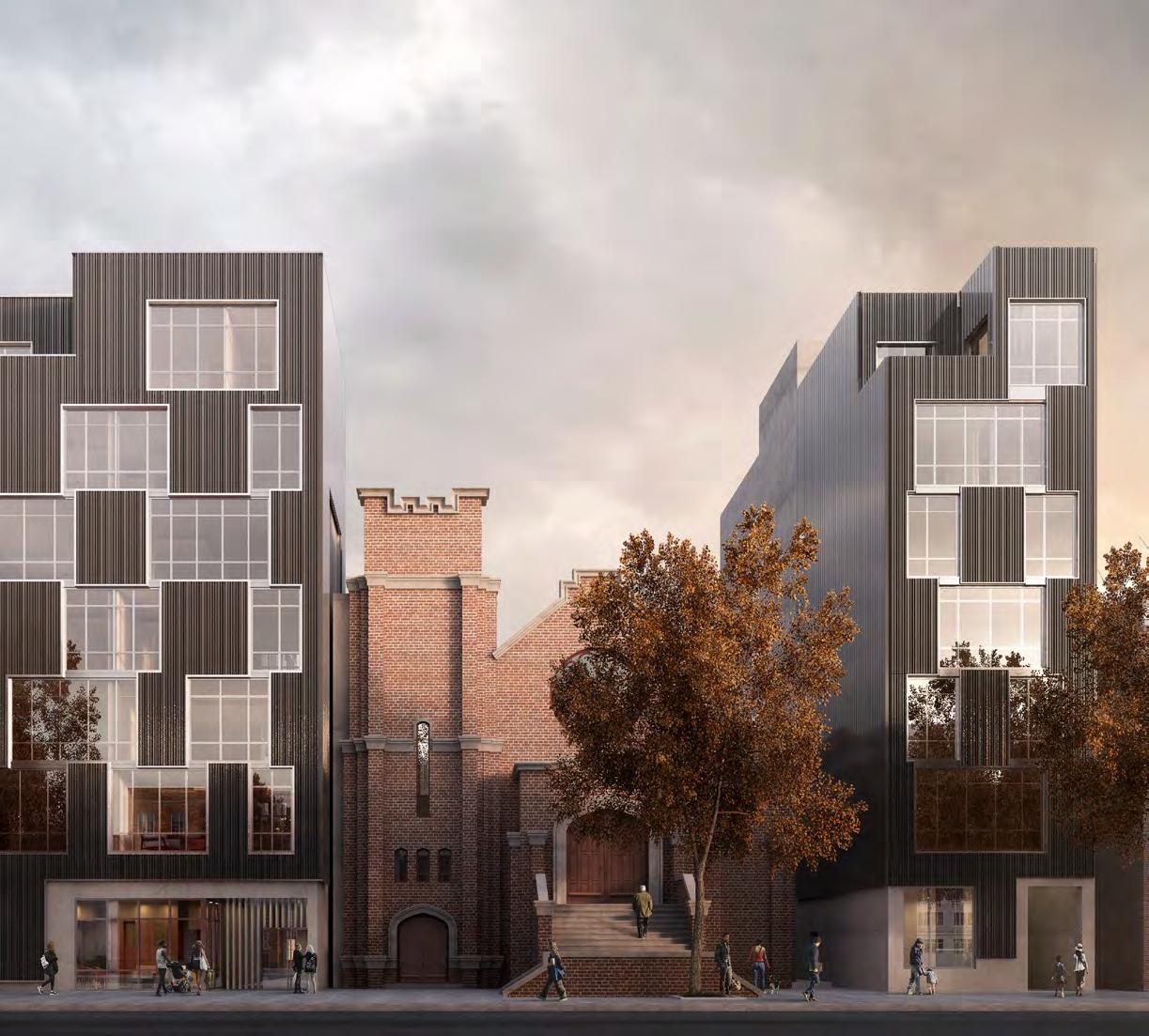
BUSHWICK AVENUE APARTMENTS 15
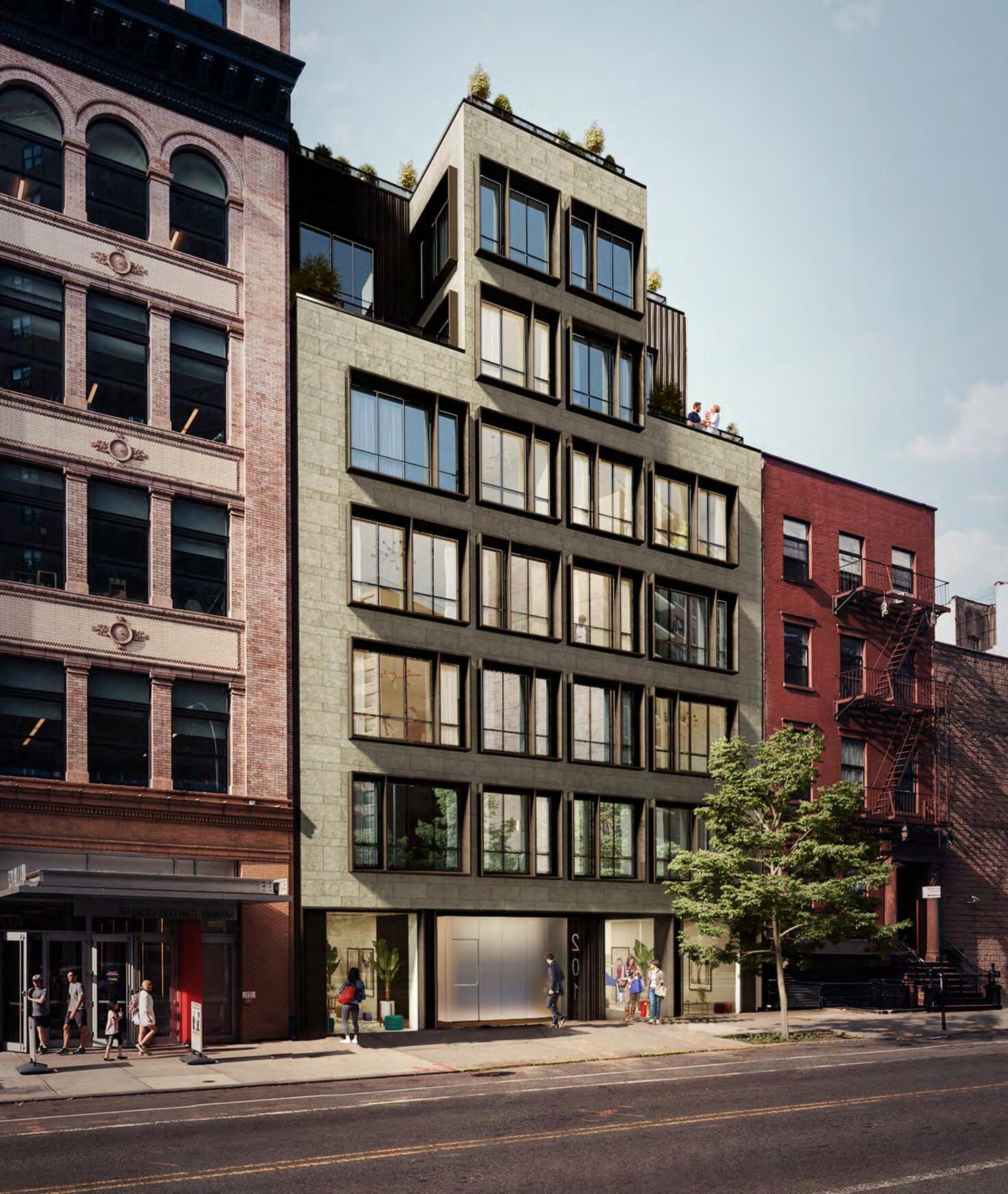
EAST BROADWAY
WEST 19TH STREET
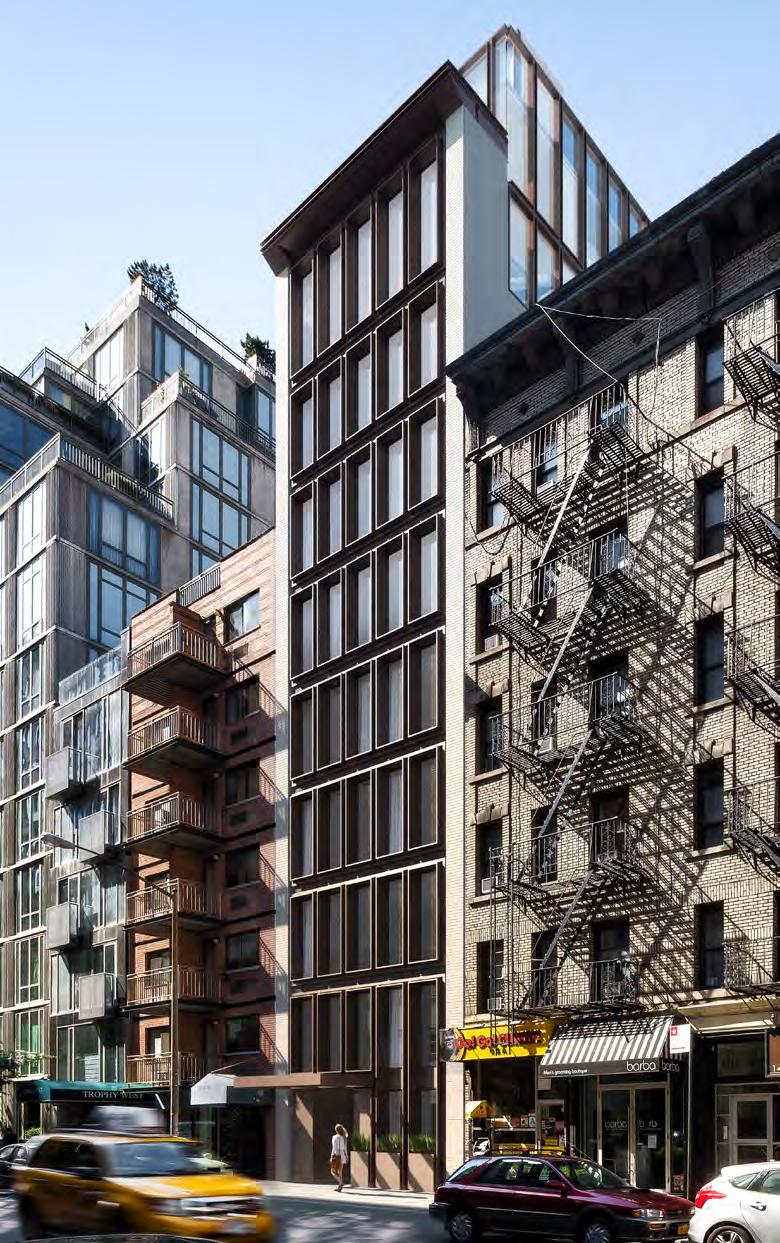
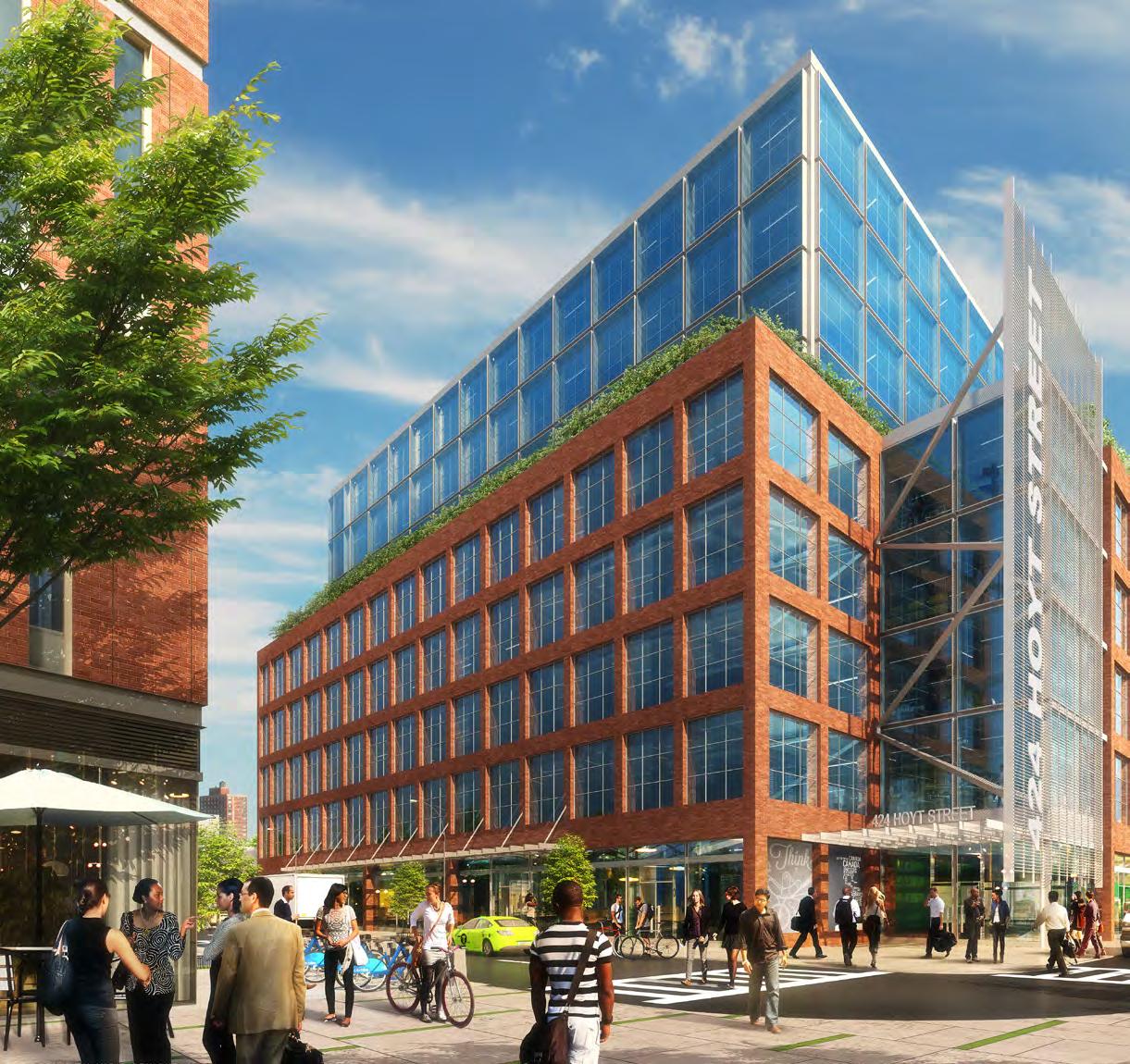
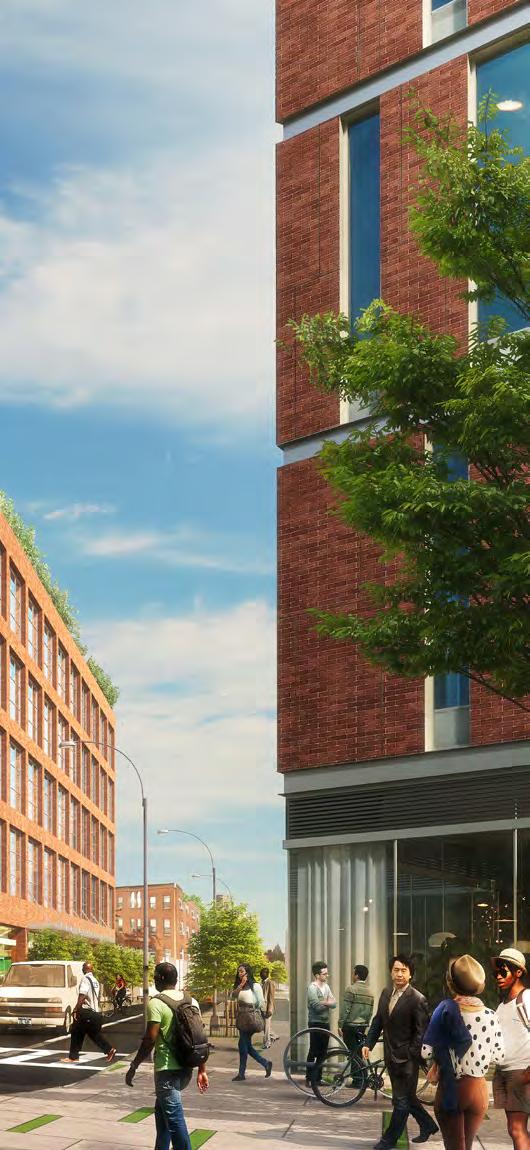
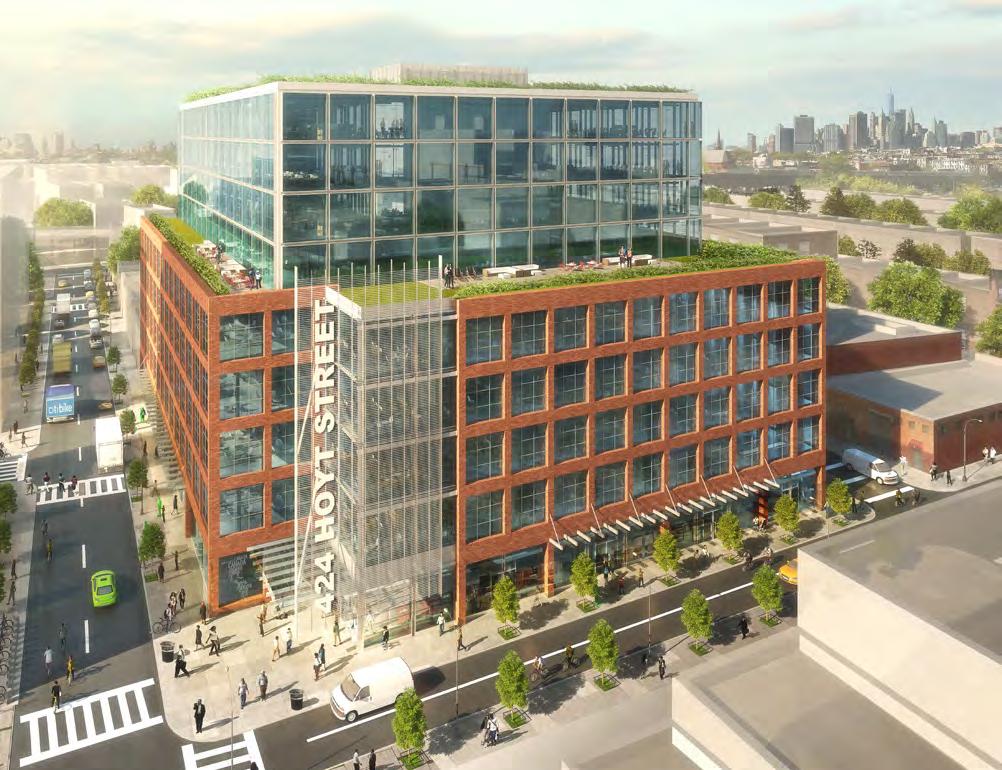
HOYT STREET INCUBATOR THINK architecture and design 19
THE OOSTEN
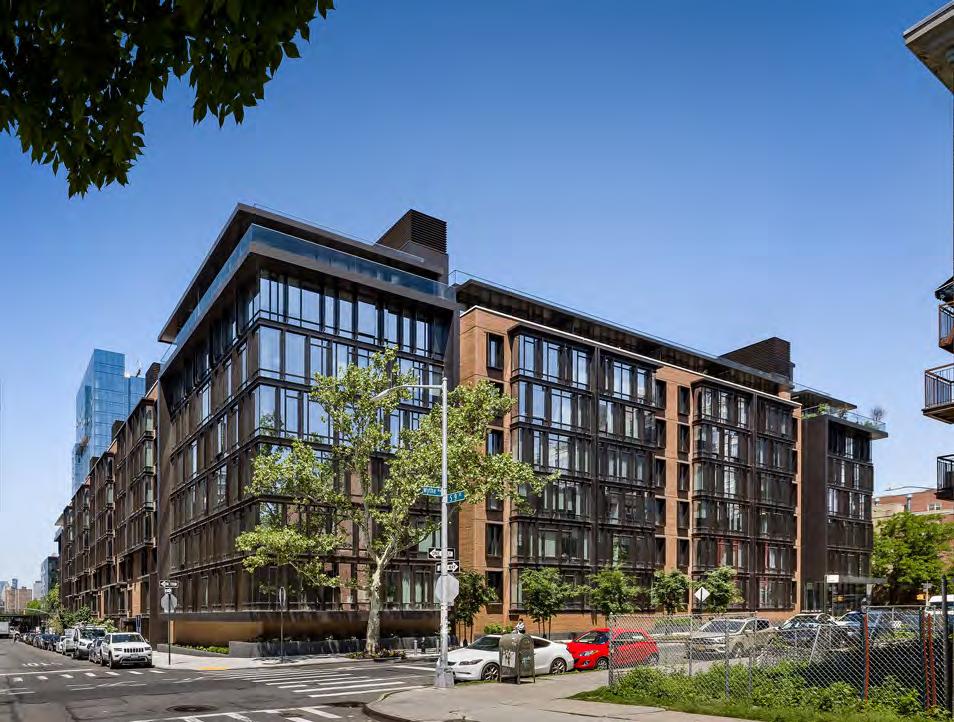
The Oosten is the first top-of-the-market residential condominium to be built and opened in South Williamsburg. As a trailblazer in the somewhat lesser known corner of, arguably, the hippest neighborhood in New York, the Oosten had to pull out all the stops to create the excitement necessary to draw the sophisticated residential buyer to a newly discovered quarter which, for the moment, was o the beaten track. To craft a unique living experience, the Oosten’s developers called for a seamless melding of architecture, design, and branding to create an innovative building with unprecedented features and amenities.
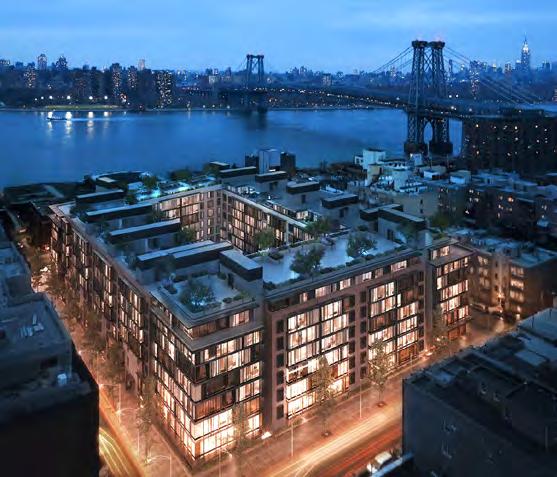
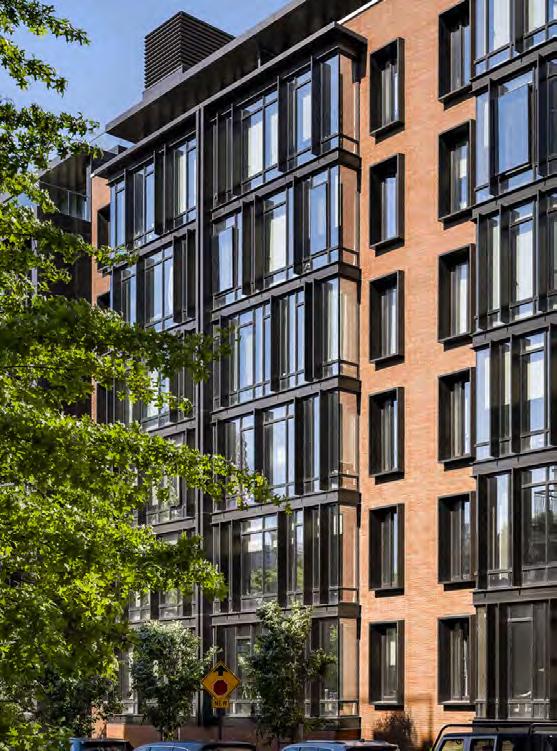
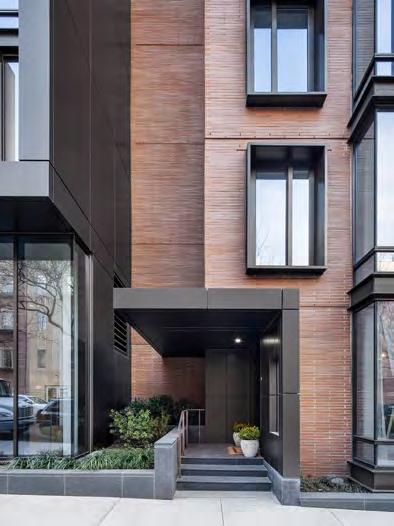

THINK architecture and design 21
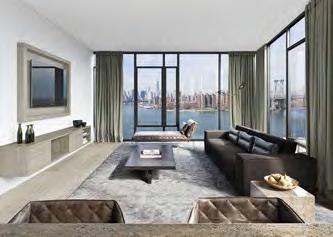
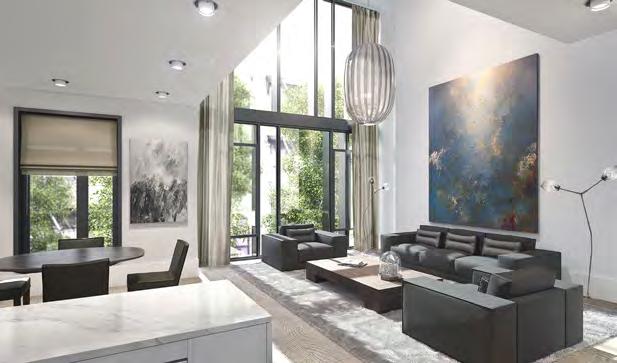

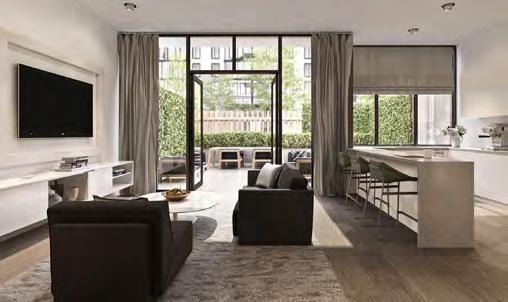
At 500,000 square feet, encompassing the full city block, the Oosten’s 216 units are unusually large and varied. To accomodate a diverse community of owners, the project o ers seven di erent unit types: 1, 2, and 3 bedroom flats, three-story townhouses with street level entrances, individual gardens and private garages, floor-through loft units with exposures to both the street and the building’s lush and generous courtyard, split-level lofts with double-height living rooms and spacious penthouses.
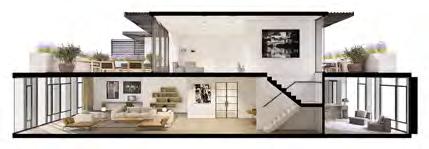


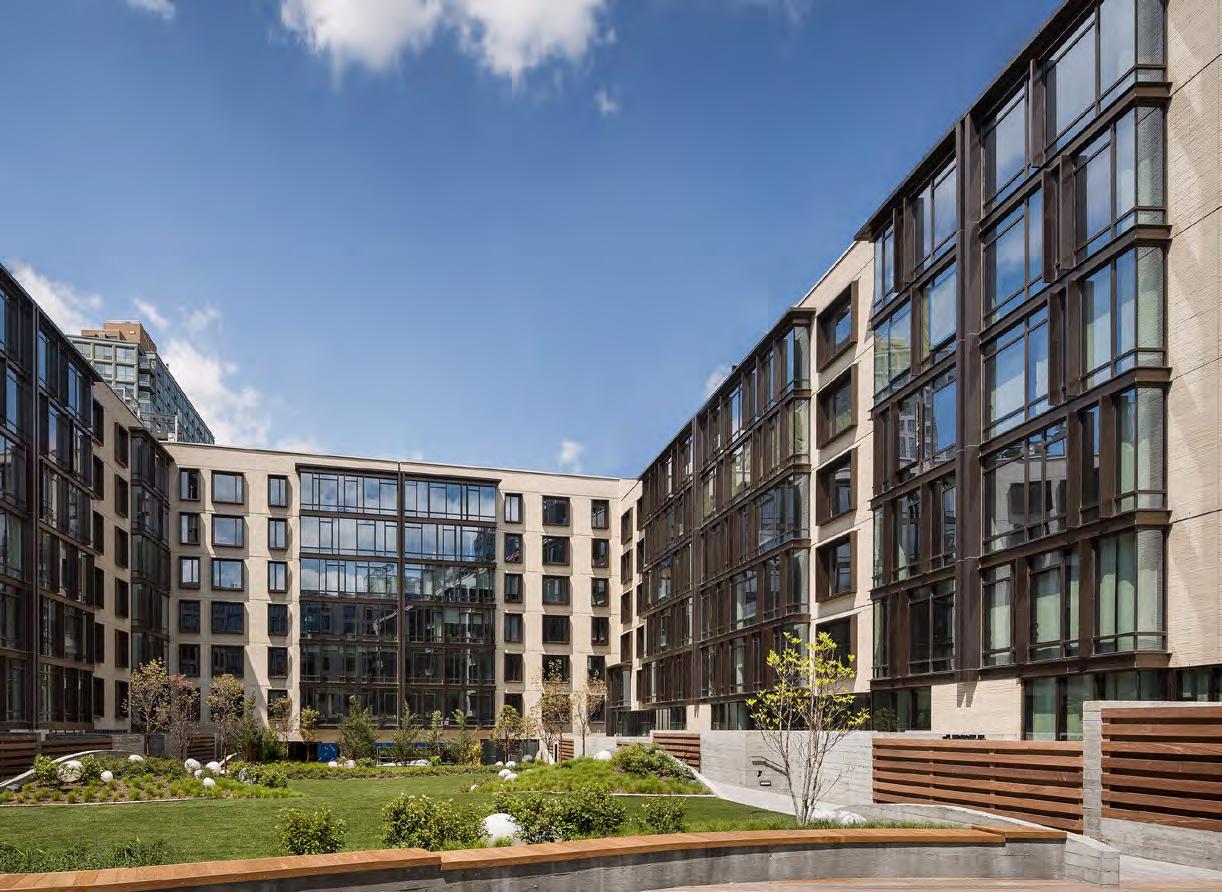

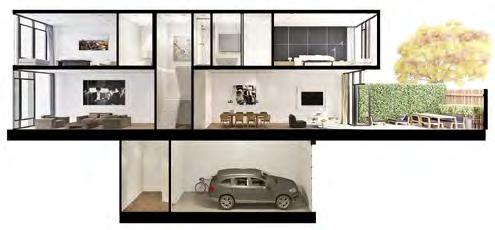
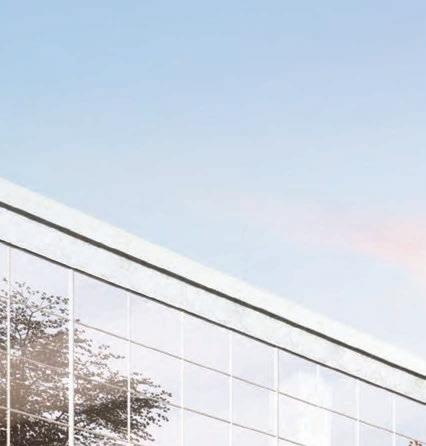
MORGANTOWN WORKS, 333 JOHNSON AVENUE
The rebirth of Morgantown Works involves the reuse, repurposing and rebranding of a series of interconnected industrial building in the heart of the Bushwick section of Brooklyn. The existing spaces lend themselves to open o ces, maker spaces, food and beverage venues as well as high ceilinged, column free spaces suitable for a wide variety of non-traditional uses all knitted together by a multi-functioning internal circulation spine providing performance space, gallery walls, retail opportunities and


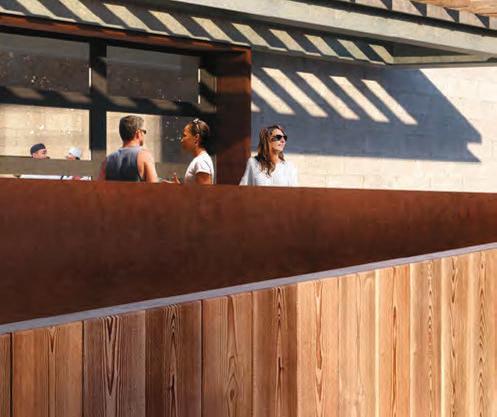


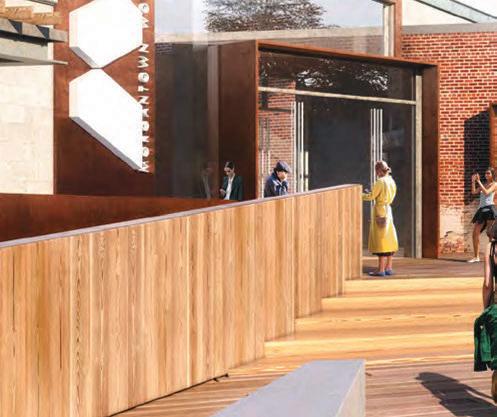

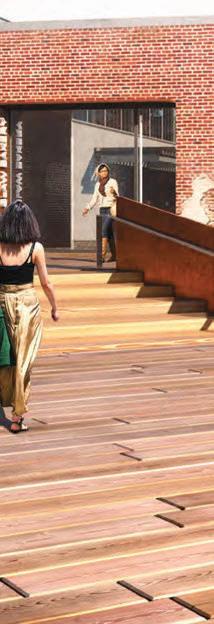

gathering spaces with [Brooklyn style] food kiosks. Diversity of uses and users was central to the conception of the new facility, so the planning and architectural design are intended to reinforce and tie together the funkiness of the buildings, the rawness of the neighborhood and the excitement of the new uses.


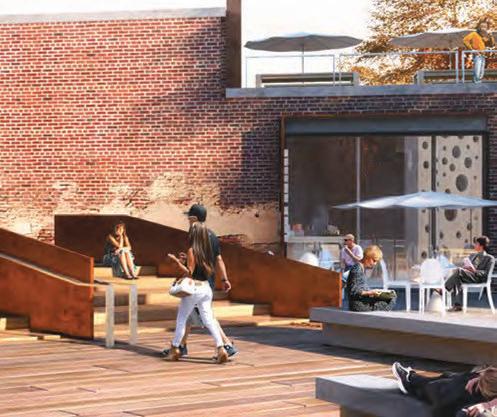
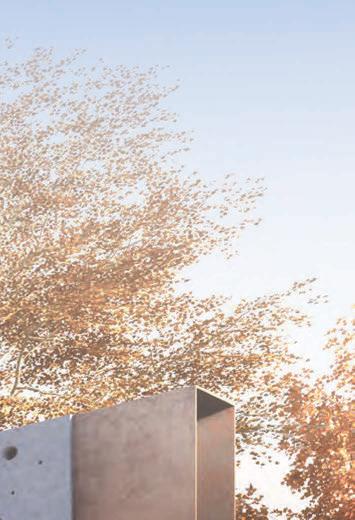

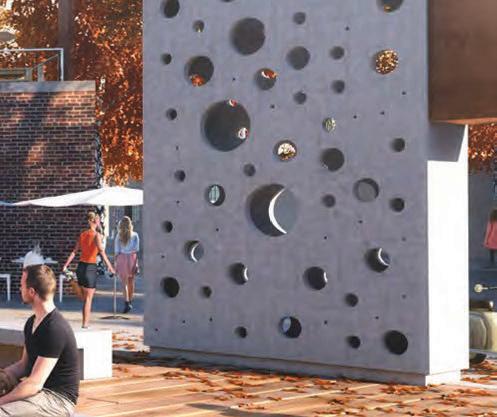

THINK
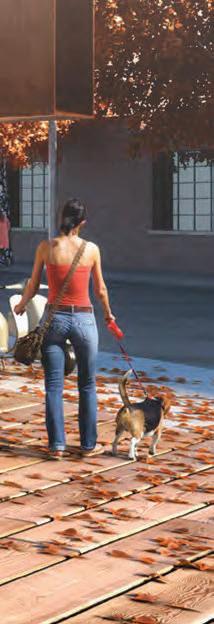
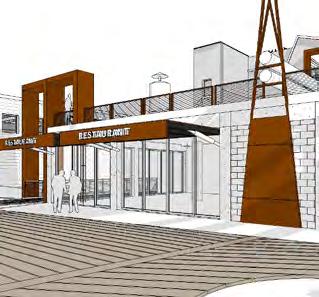
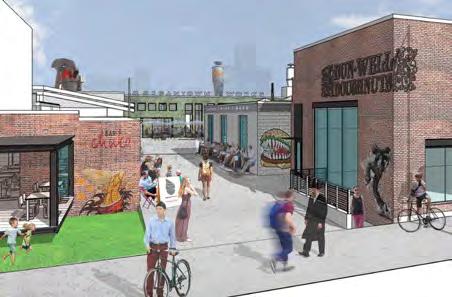
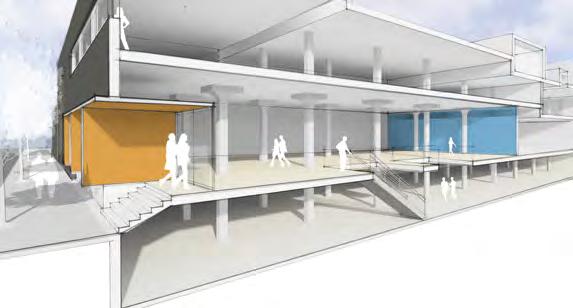
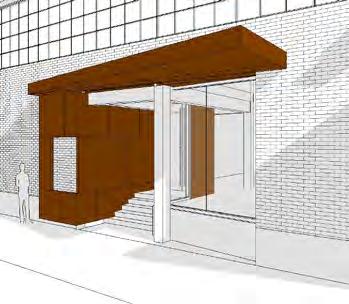
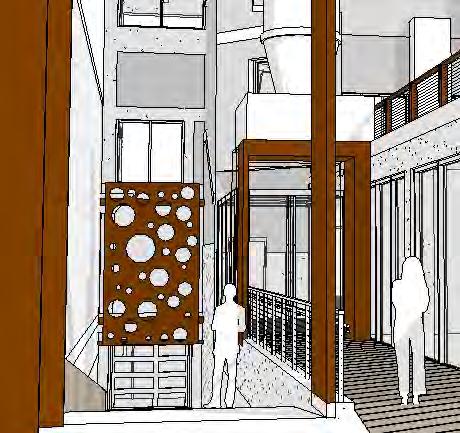
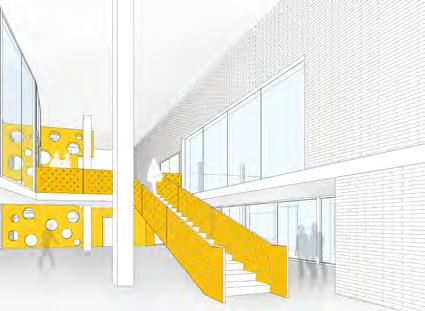
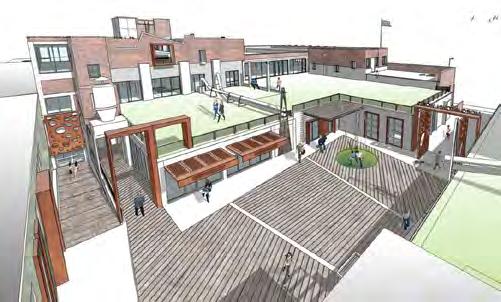
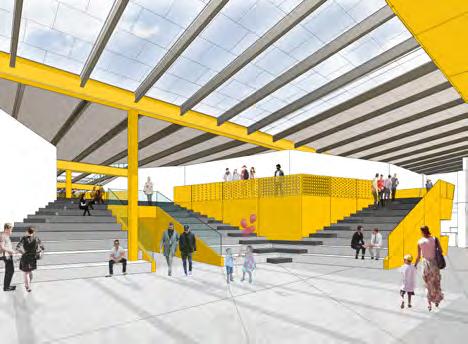
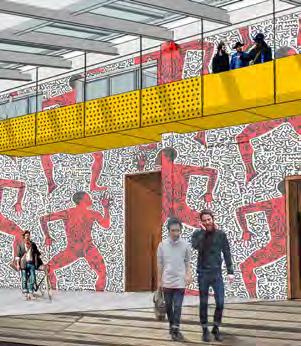
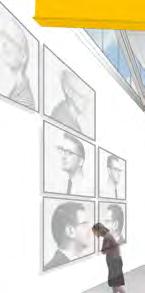
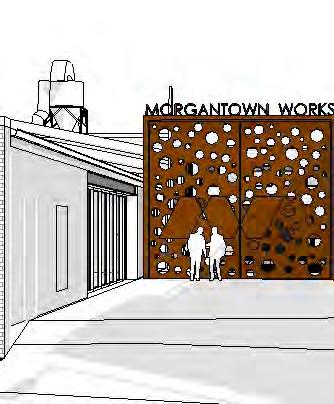
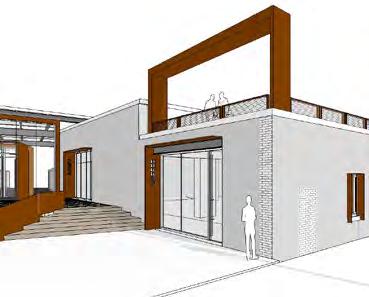
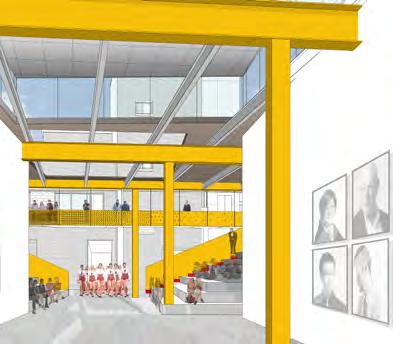

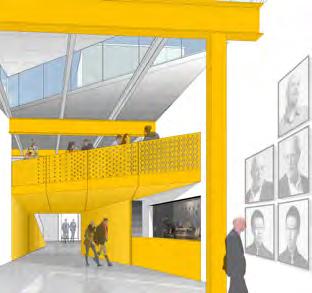

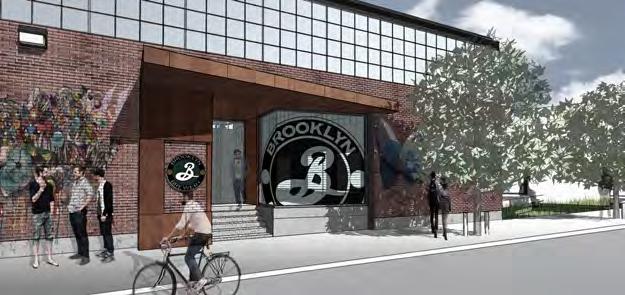
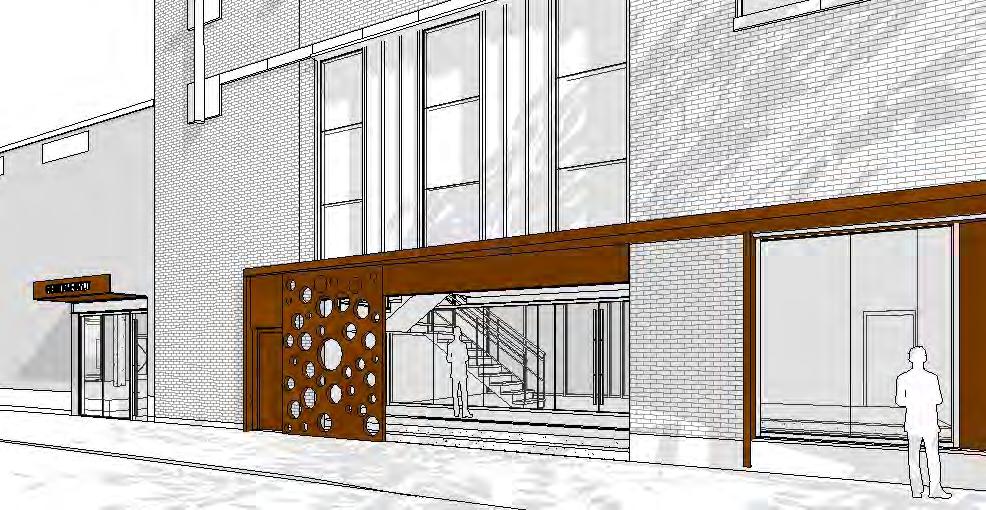
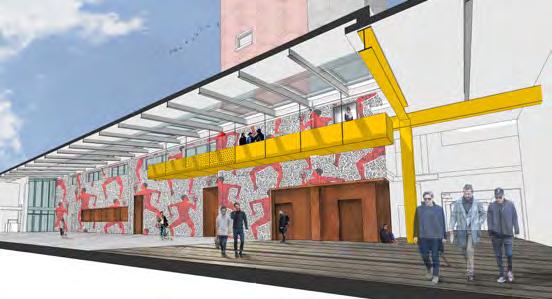
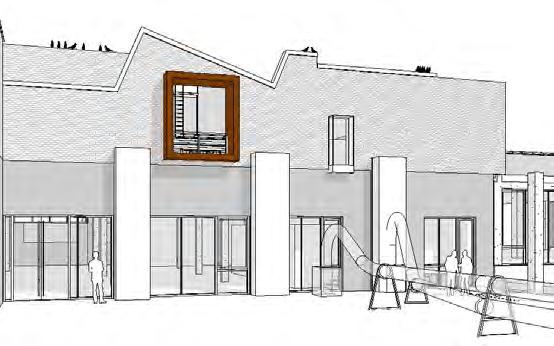
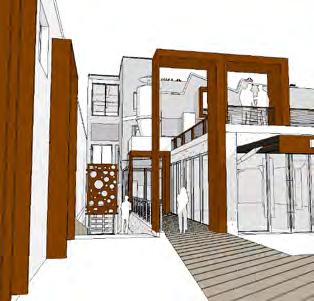
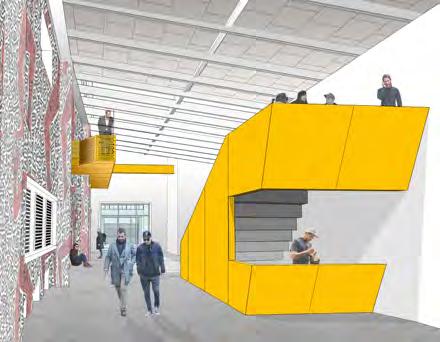

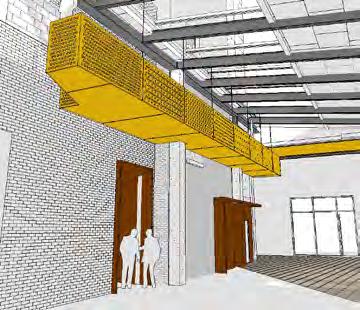
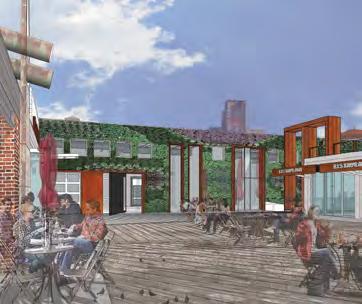
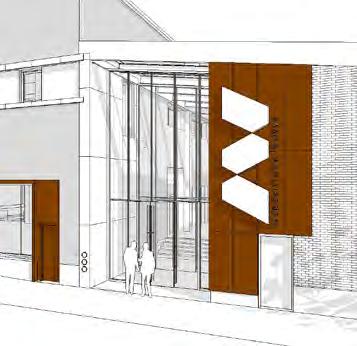
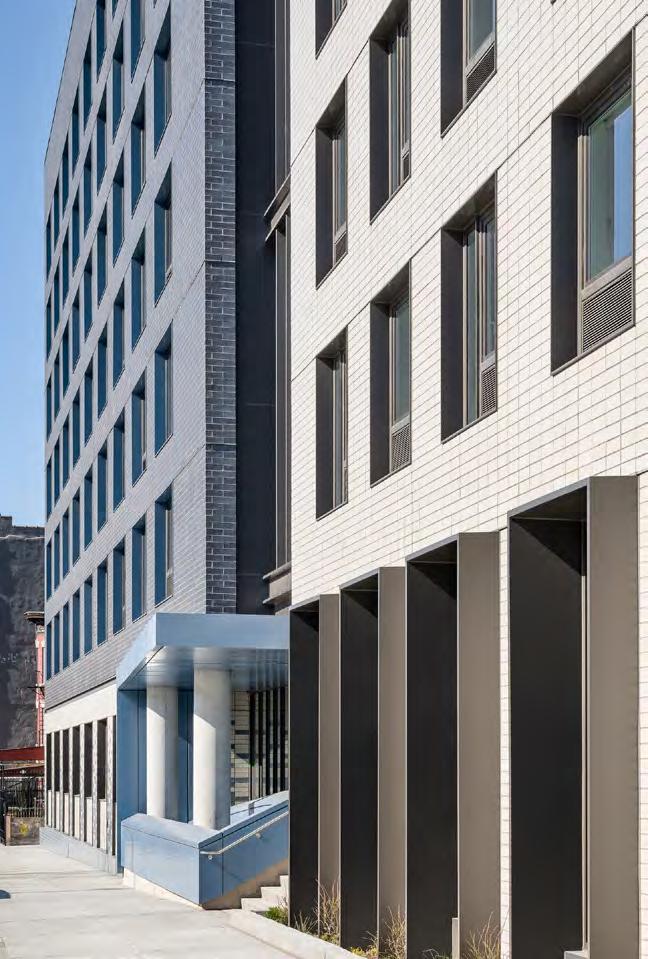
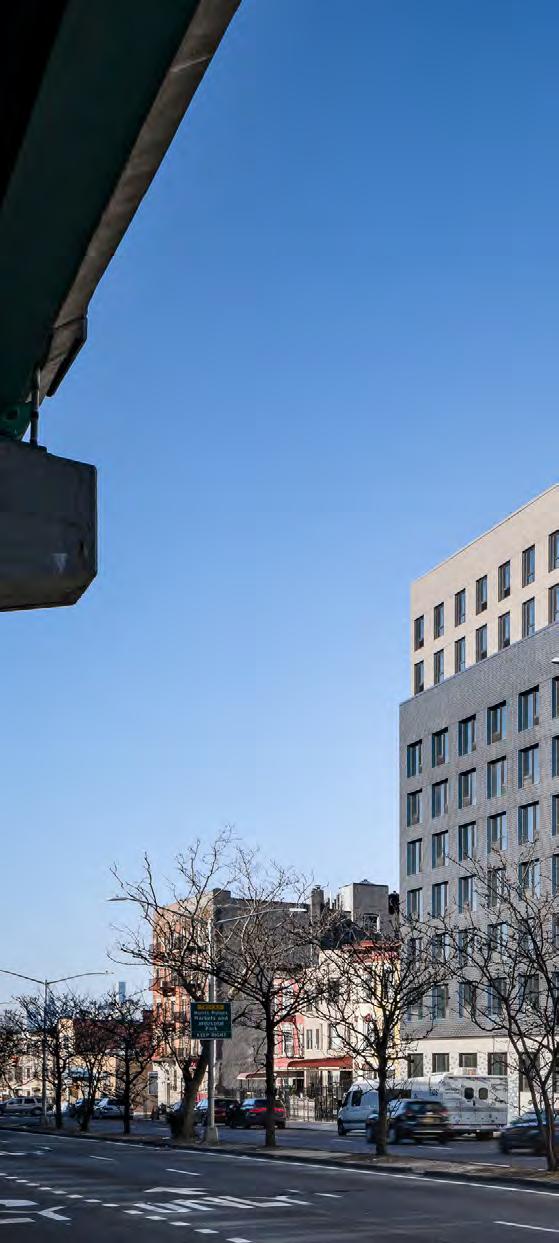
28
COMMUNITY ACCESS, BRUCKNER BOULEVARD
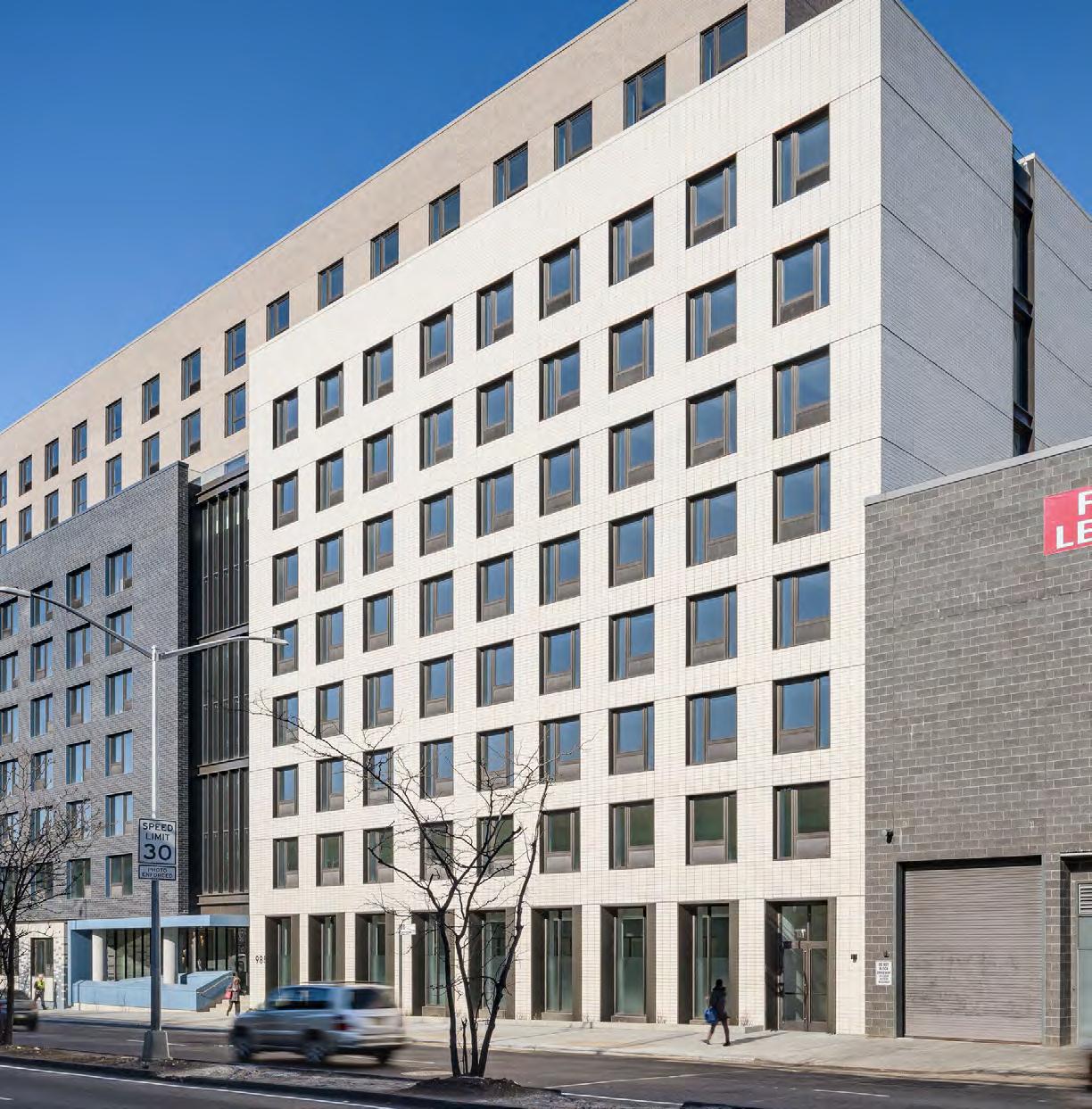
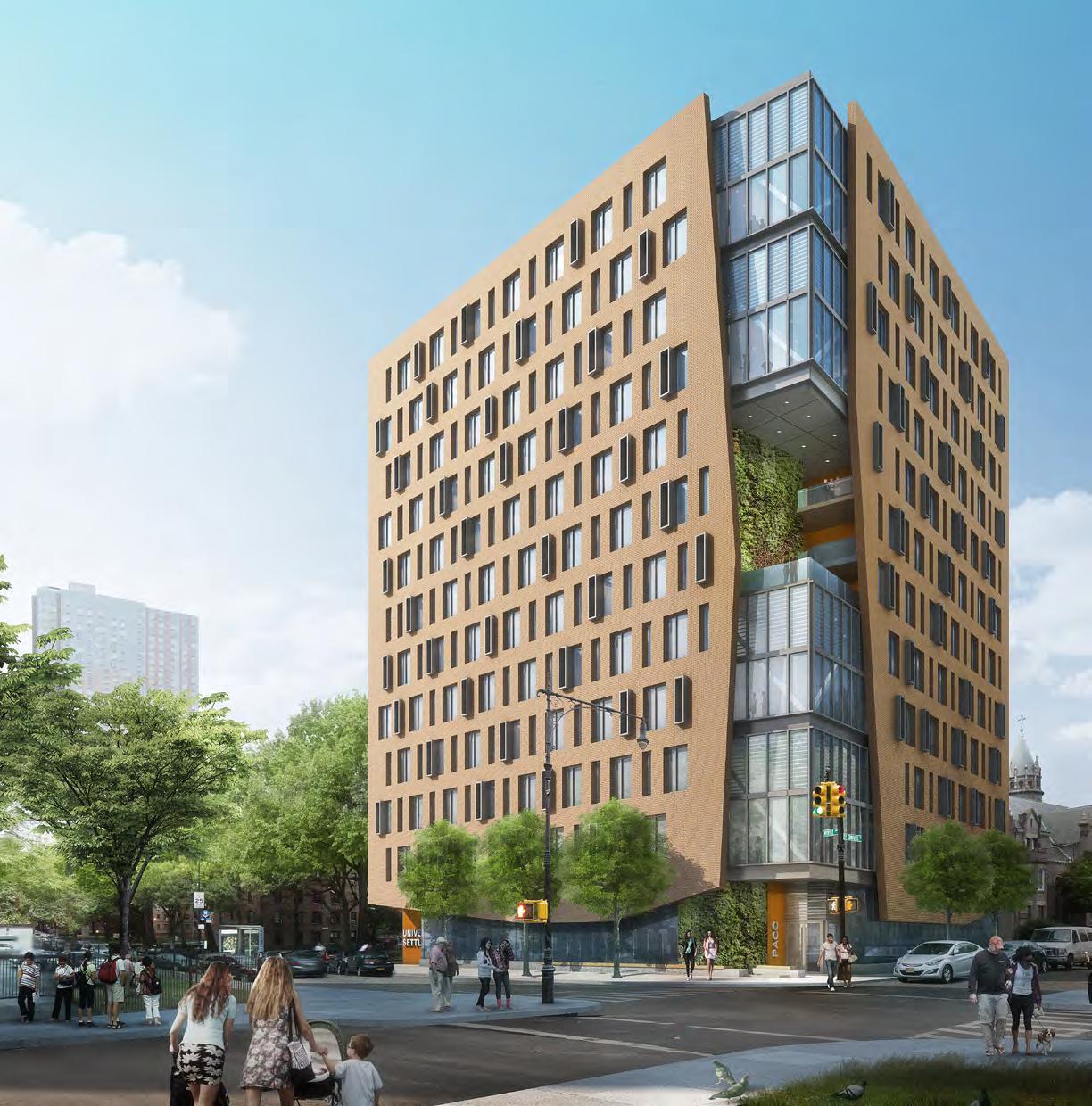
INGERSOLL SENIOR RESIDENCE

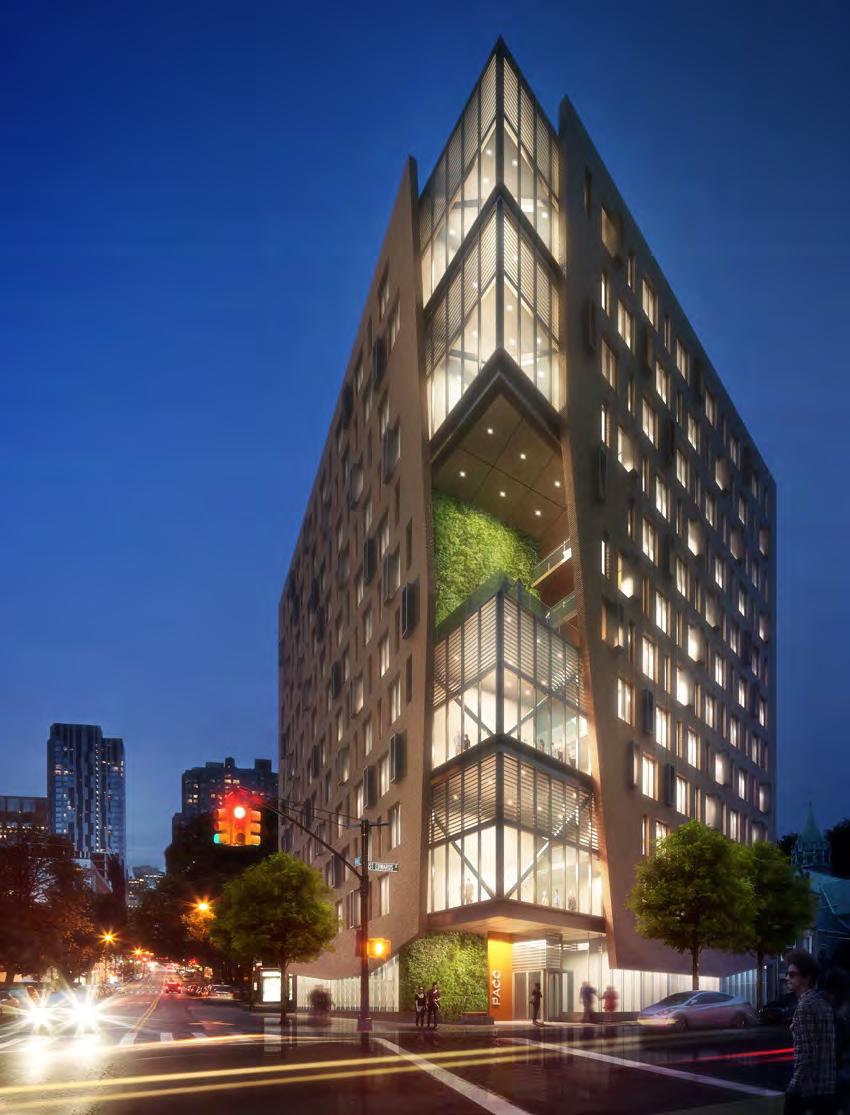
THINK architecture and design 31
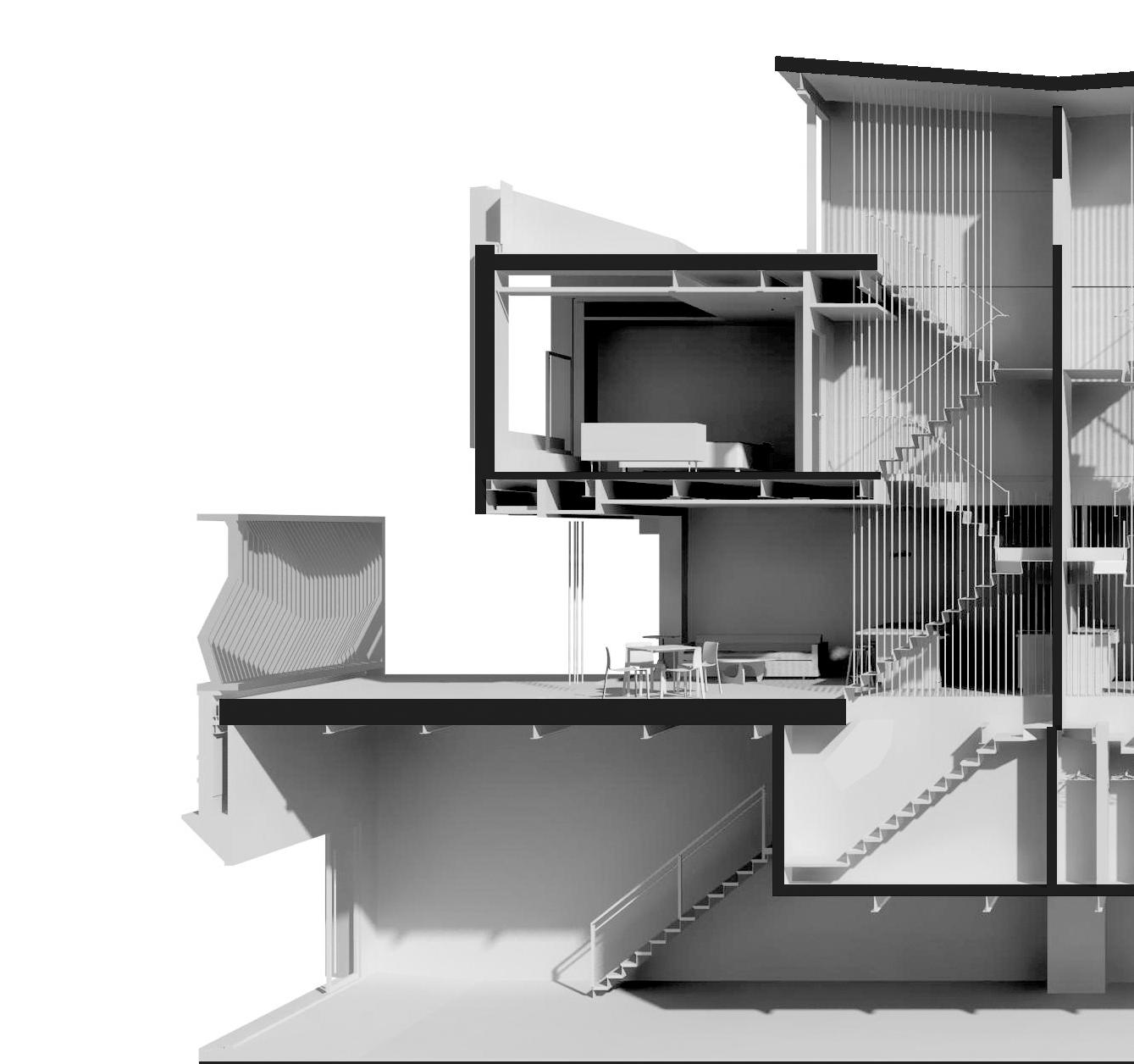
32
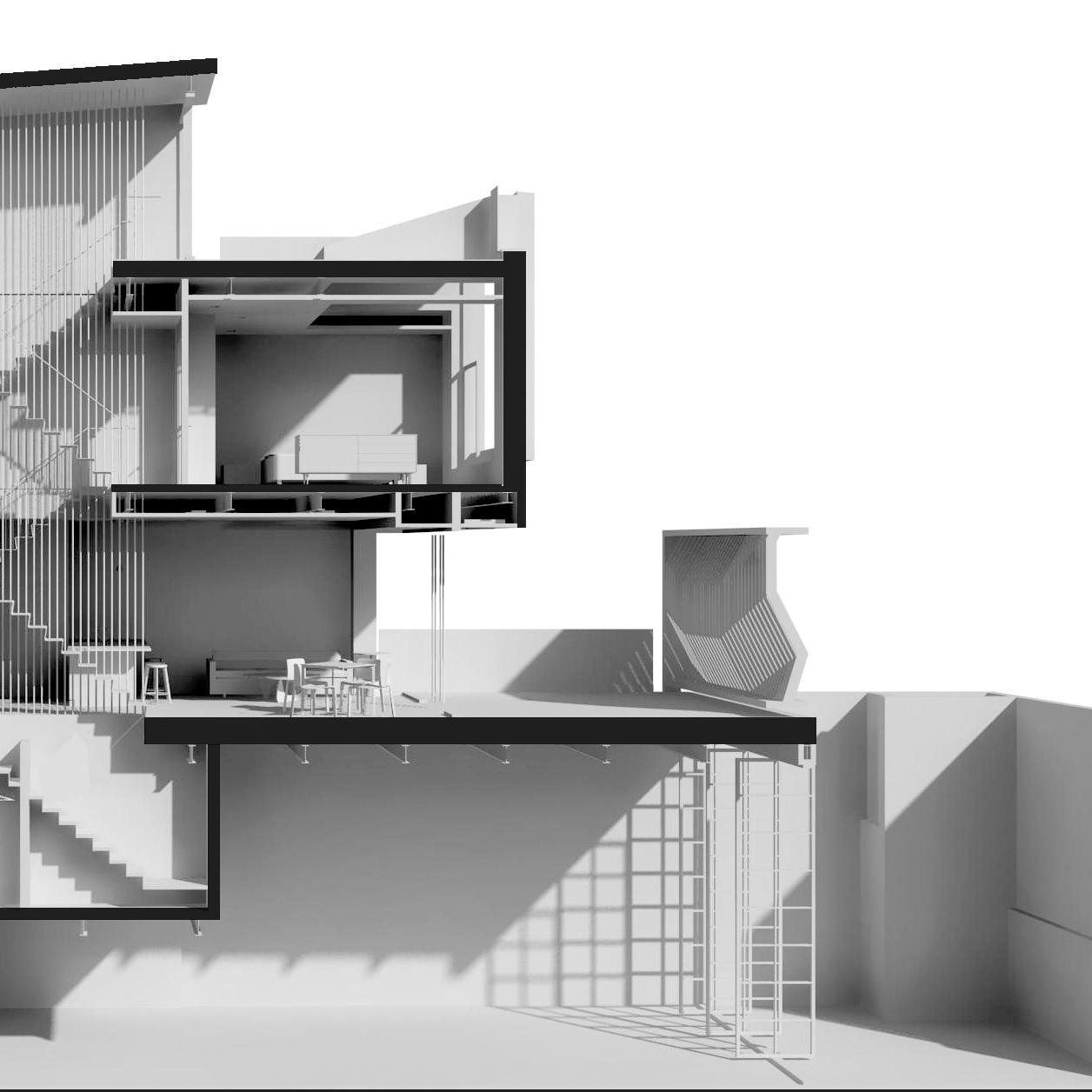
HART STREET MIXED
USE
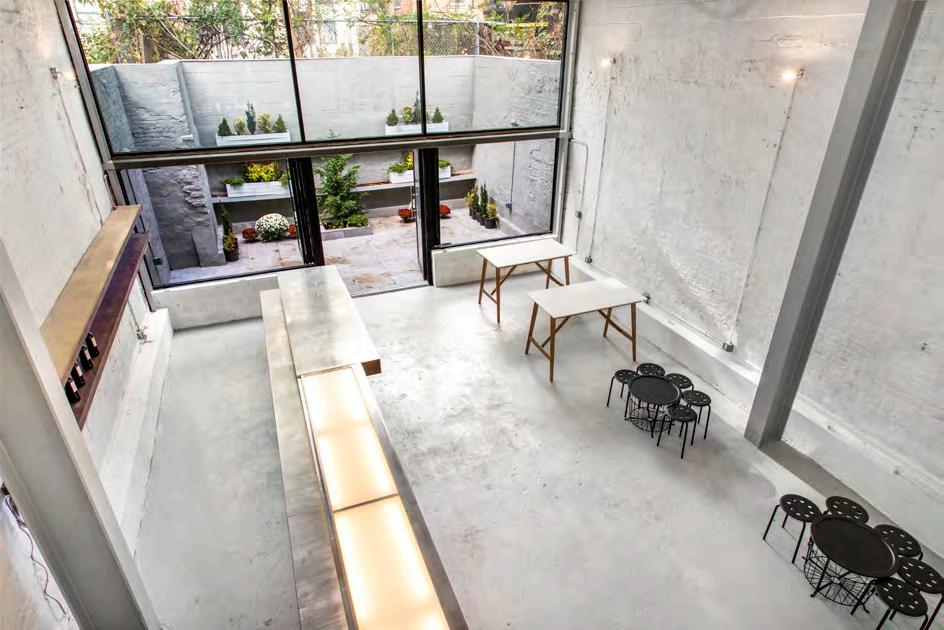
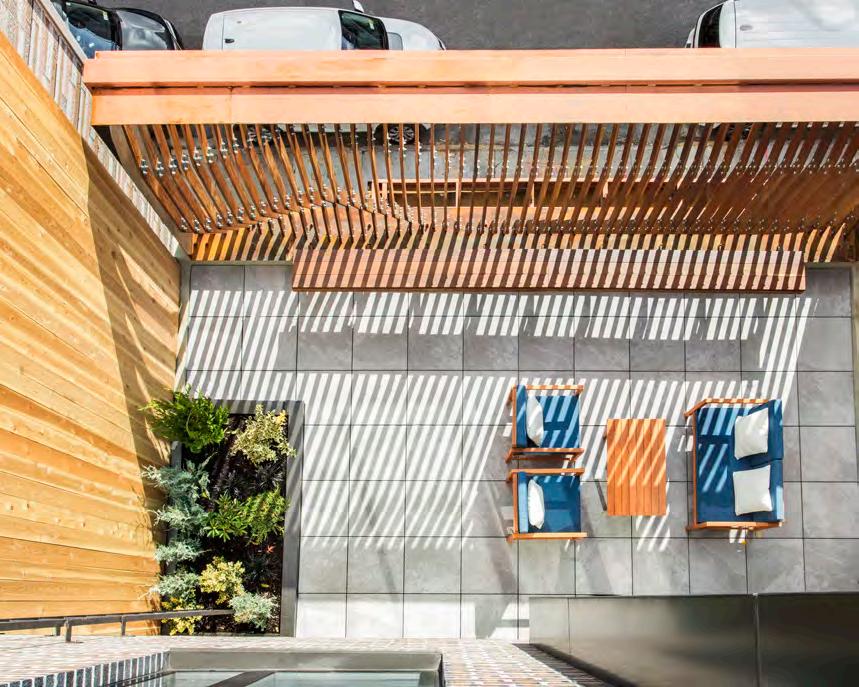
34

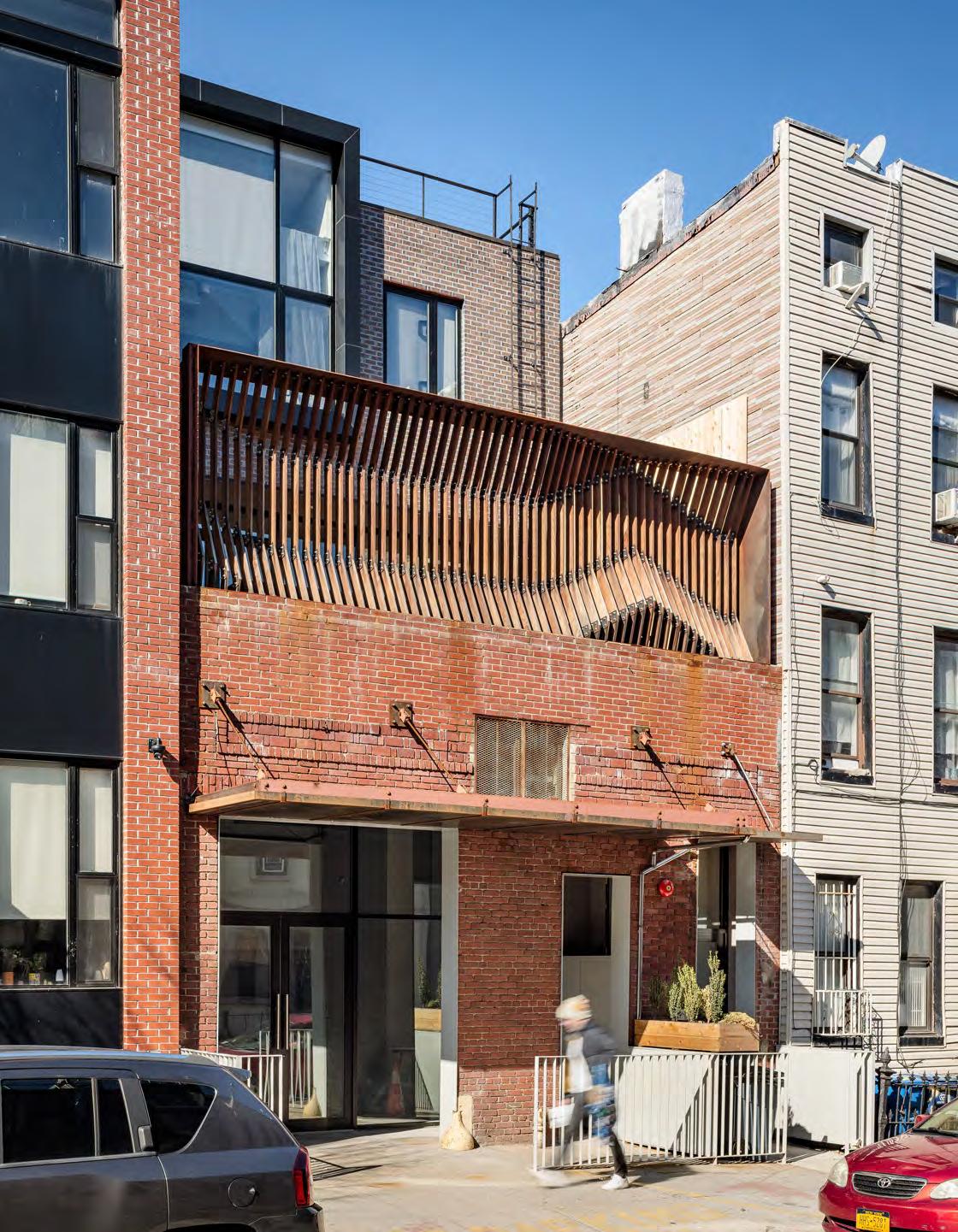
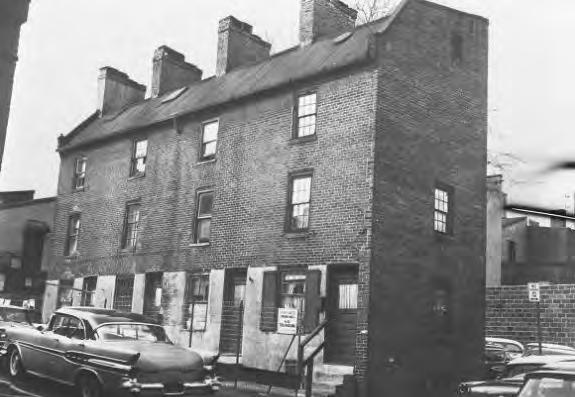
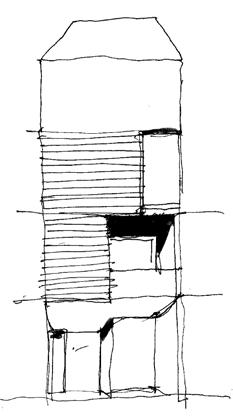
The design of the proposed two family townhouse at 113 West 136th Street is based on the historical precedent of the Philadelphia Trinity House—the quintessential prototype for dense housing on small urban lots. Trinity houses [also known as Bandboxes] were typically no larger than 16 feet on a side in plan and were arranged as a vertical collection of rooms, one room per floor, connected by a compact stair. The Bandbox, as row houses in general, were popular because of the straightforward construction, affordability and density. These same qualities make them an ideal starting point for infill housing on small lots in New York.
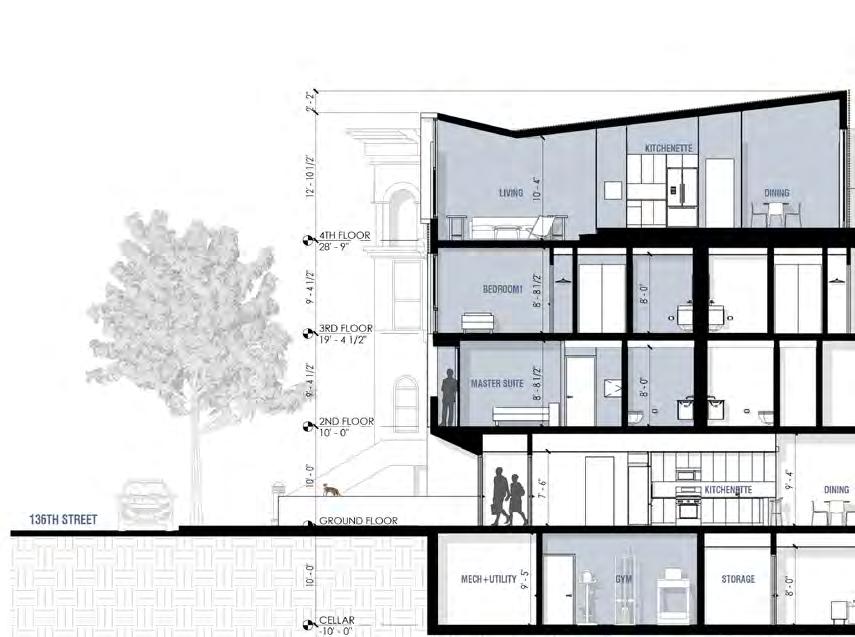











36
PULL
PULL PUSH
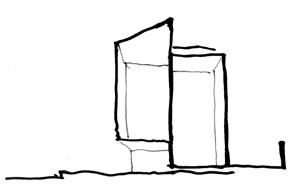
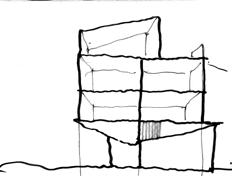
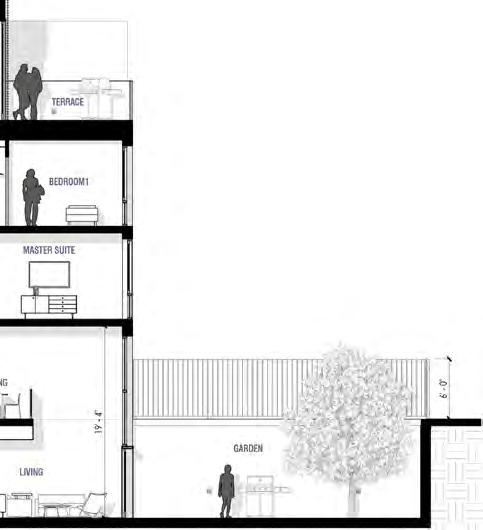
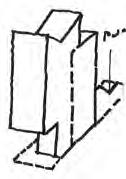



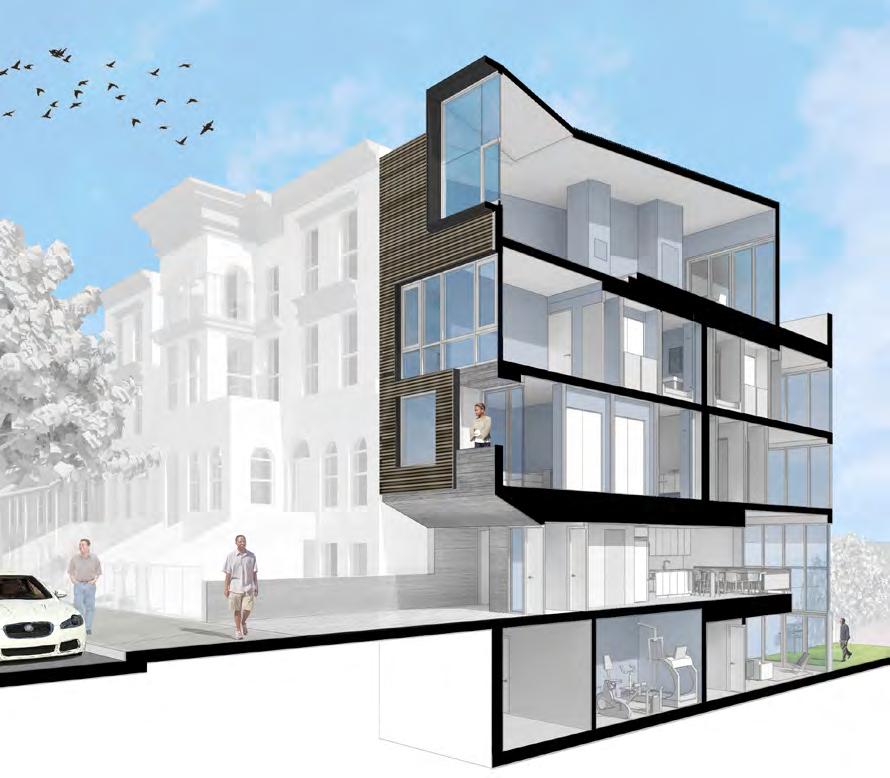

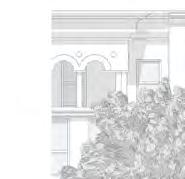

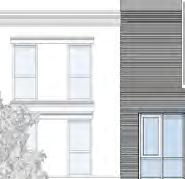

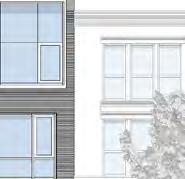

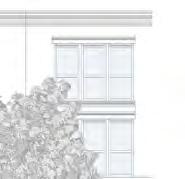
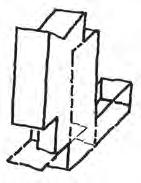



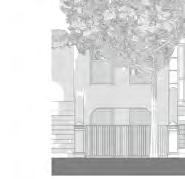

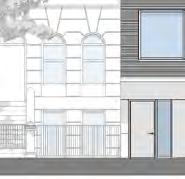

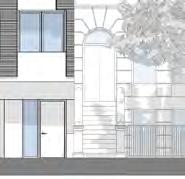

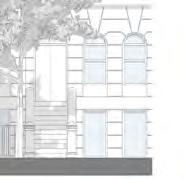

PUSH
LOTS NYC
SMALL
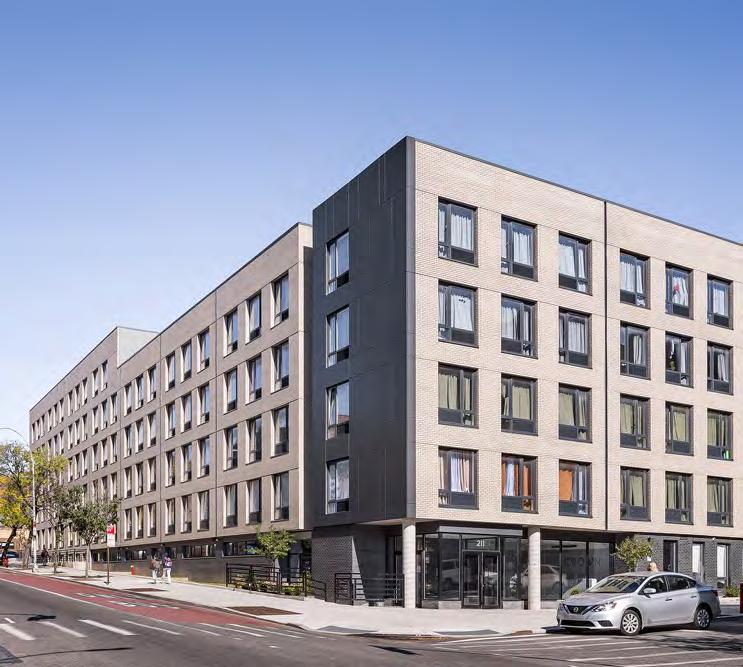
38 ROGERS AVENUE APARTMENTS
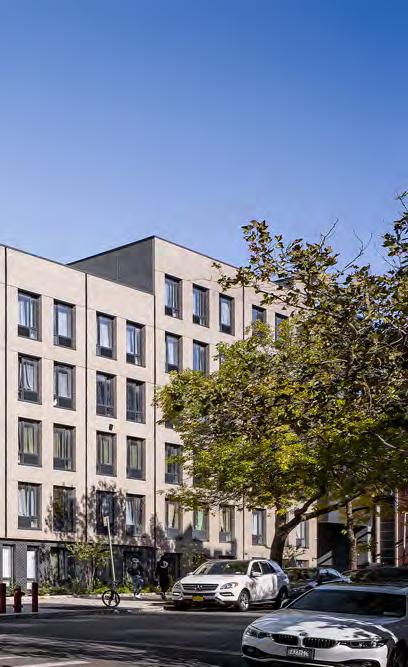
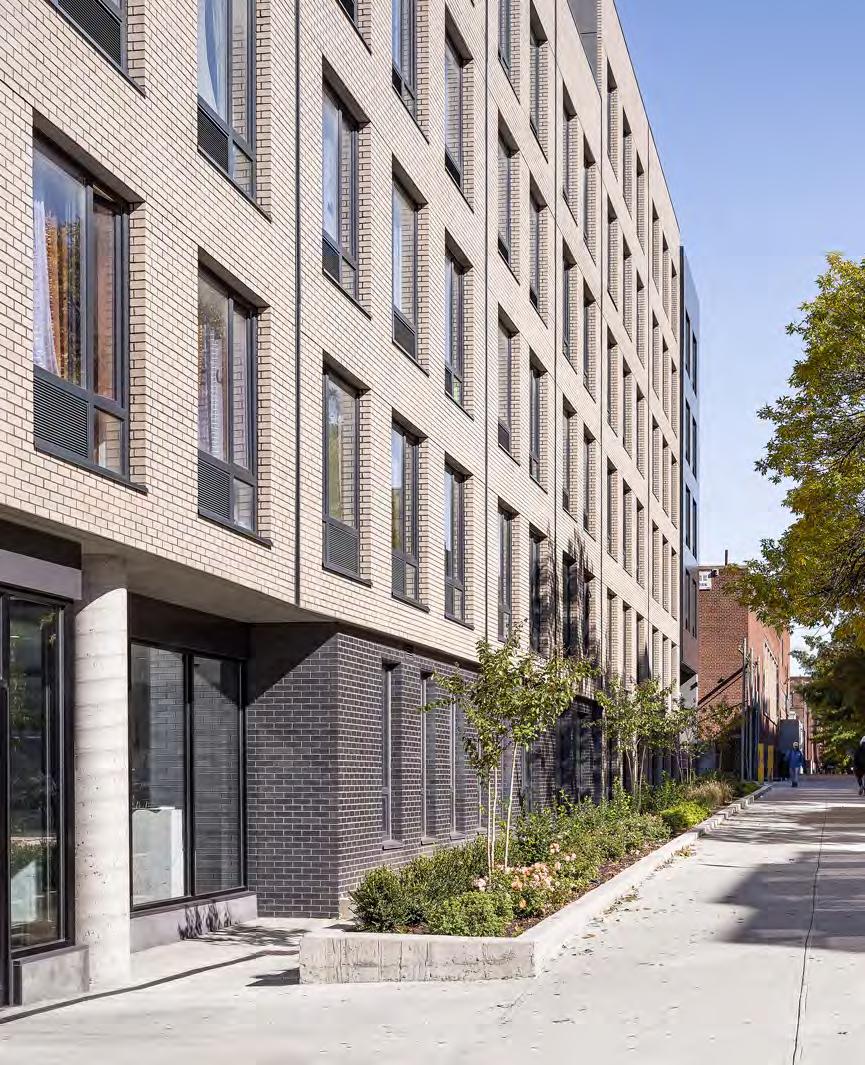
THINK architecture and design 39
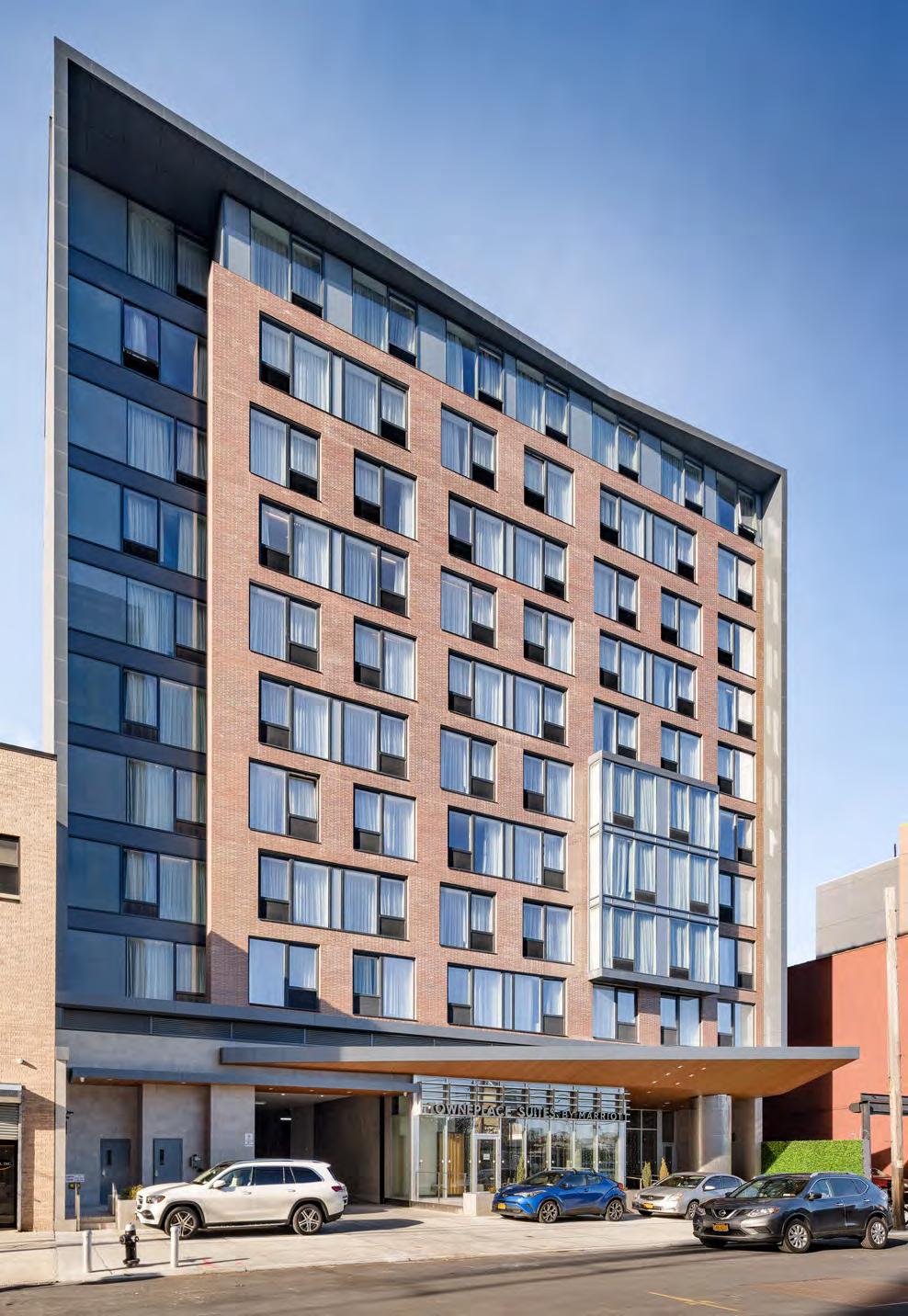
LONG ISLAND CITY HOTEL
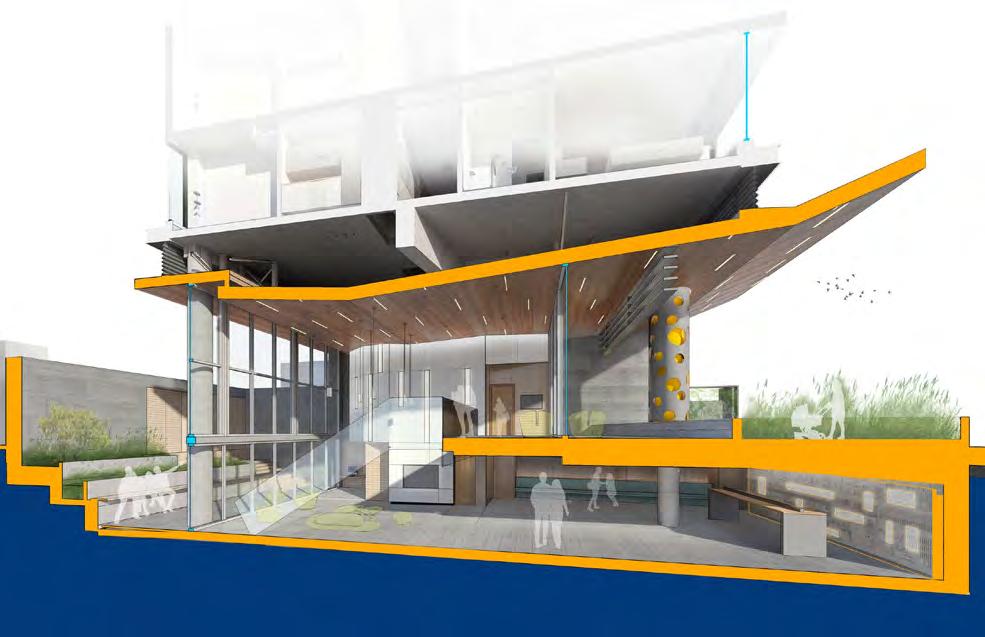

THINK architecture and design 41
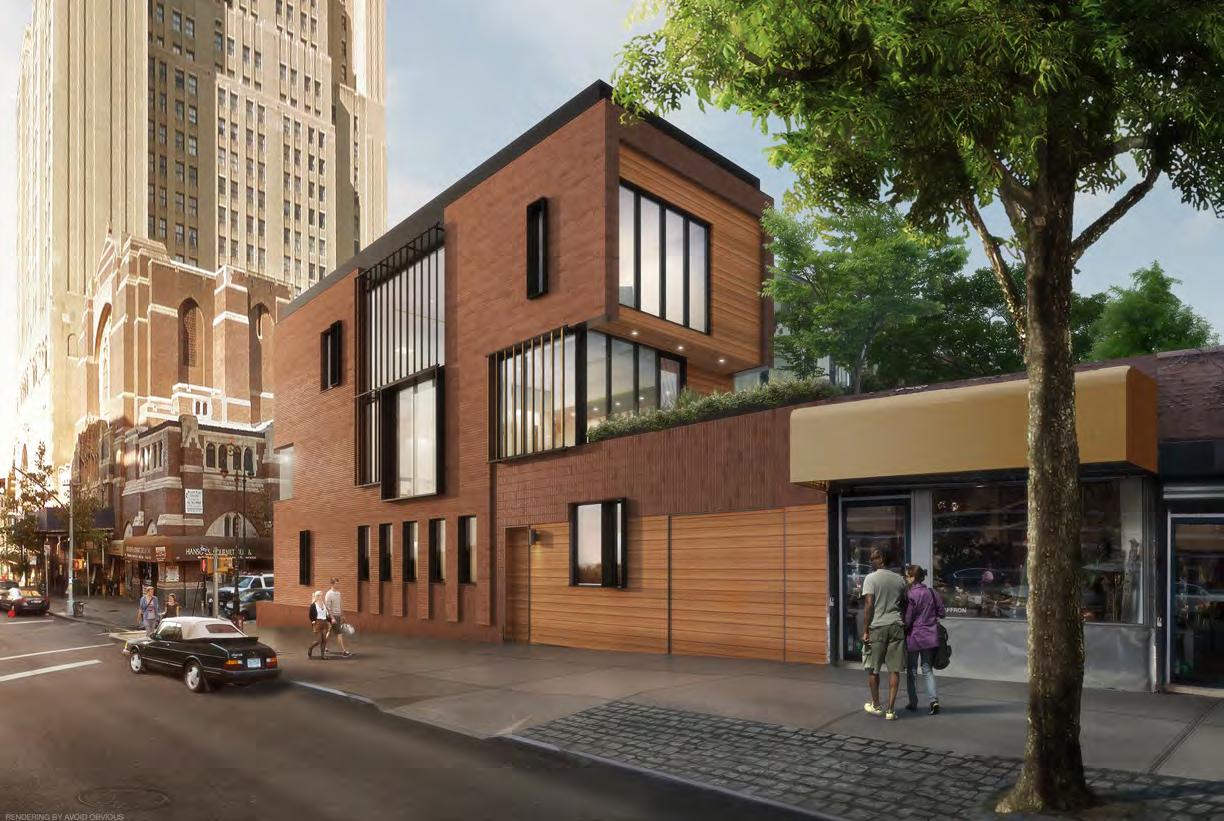
ST. FELIX STREET HOUSE
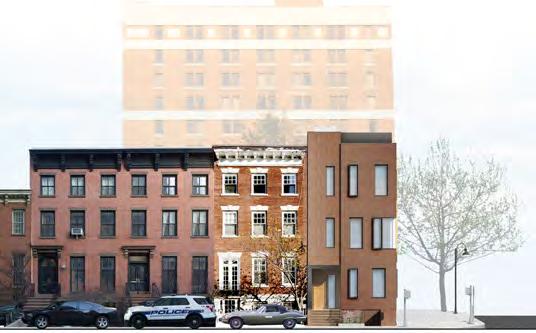
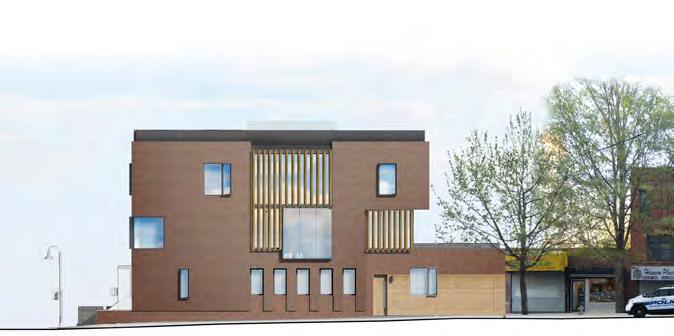
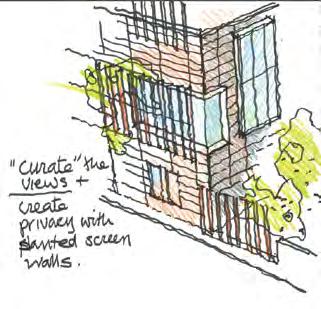
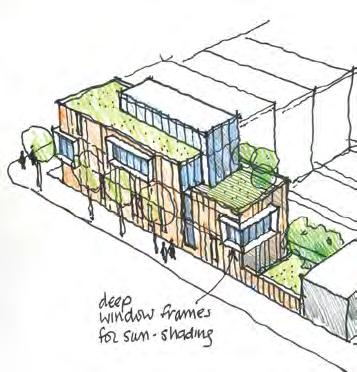
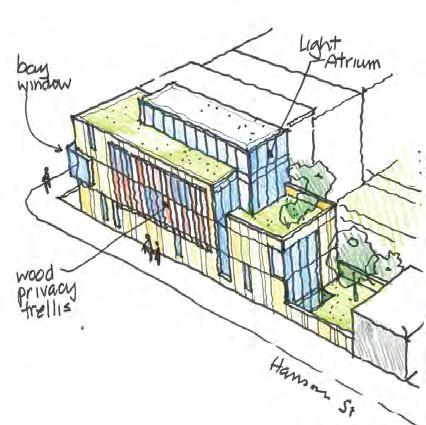
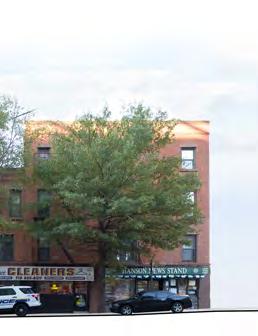
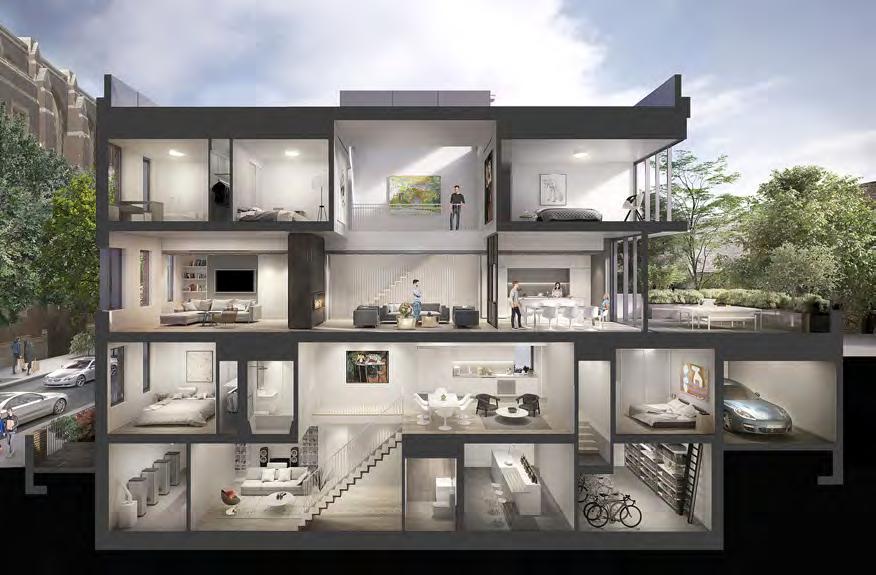
THINK architecture and design 43
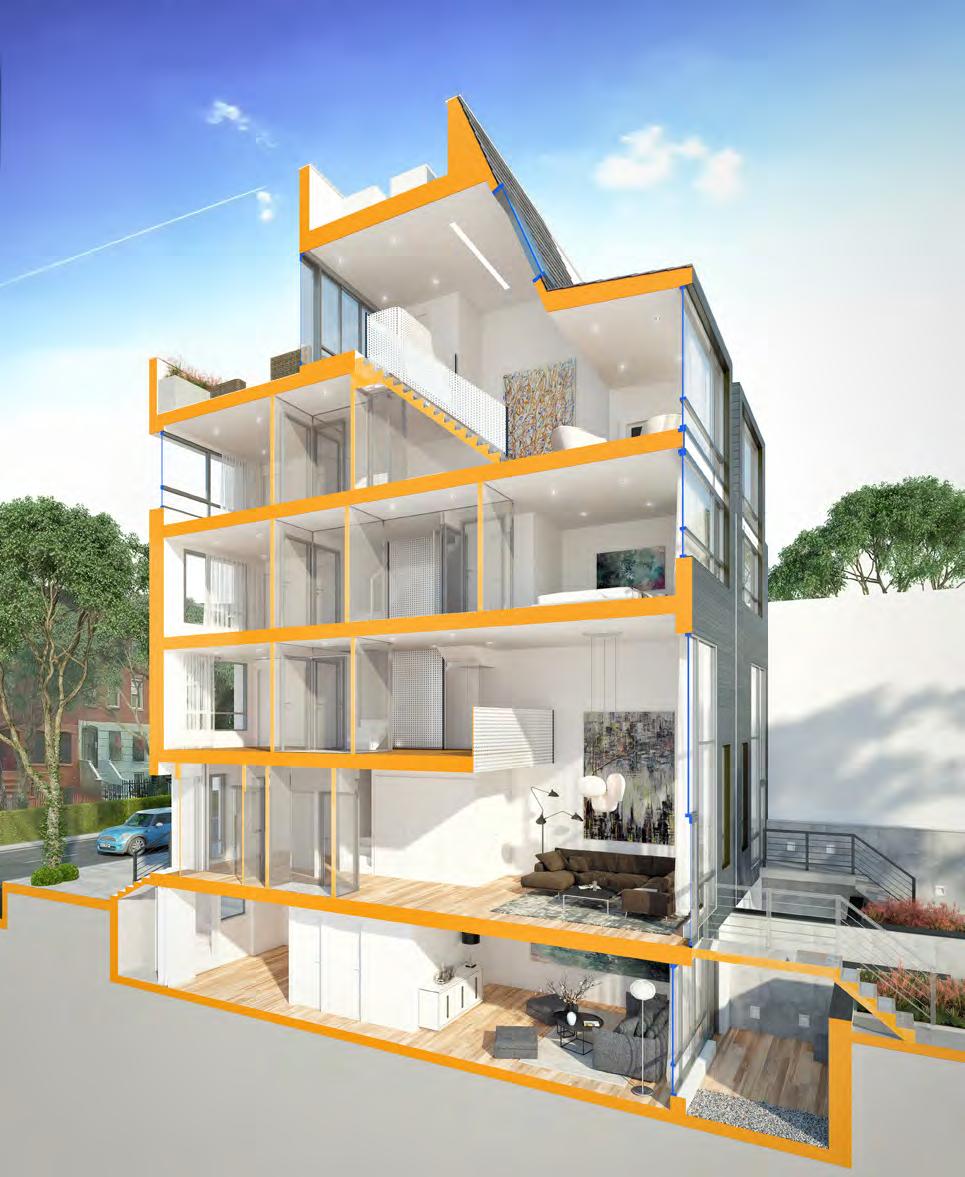
AVENUE
WAVERLY
TOWNHOUSES
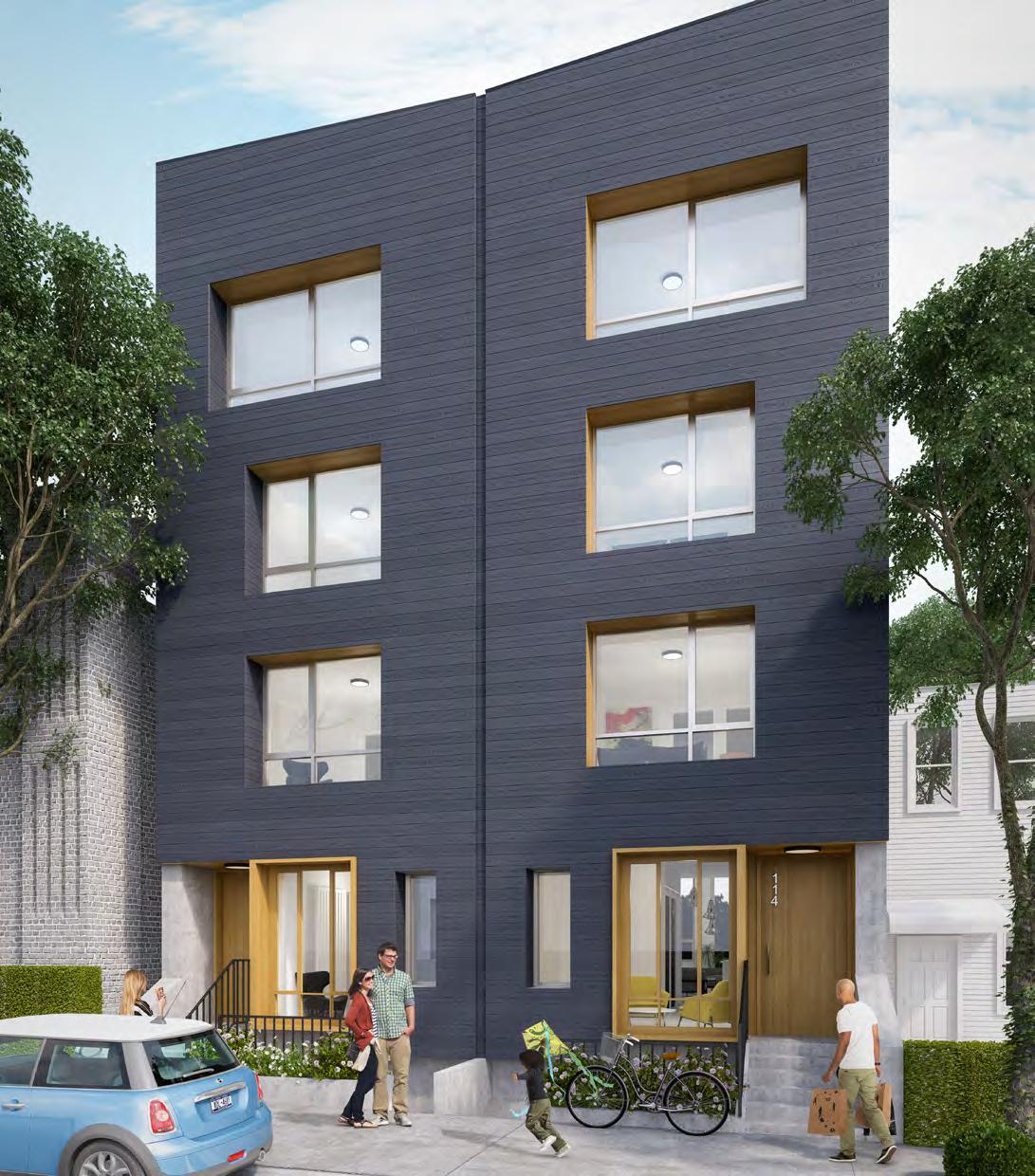
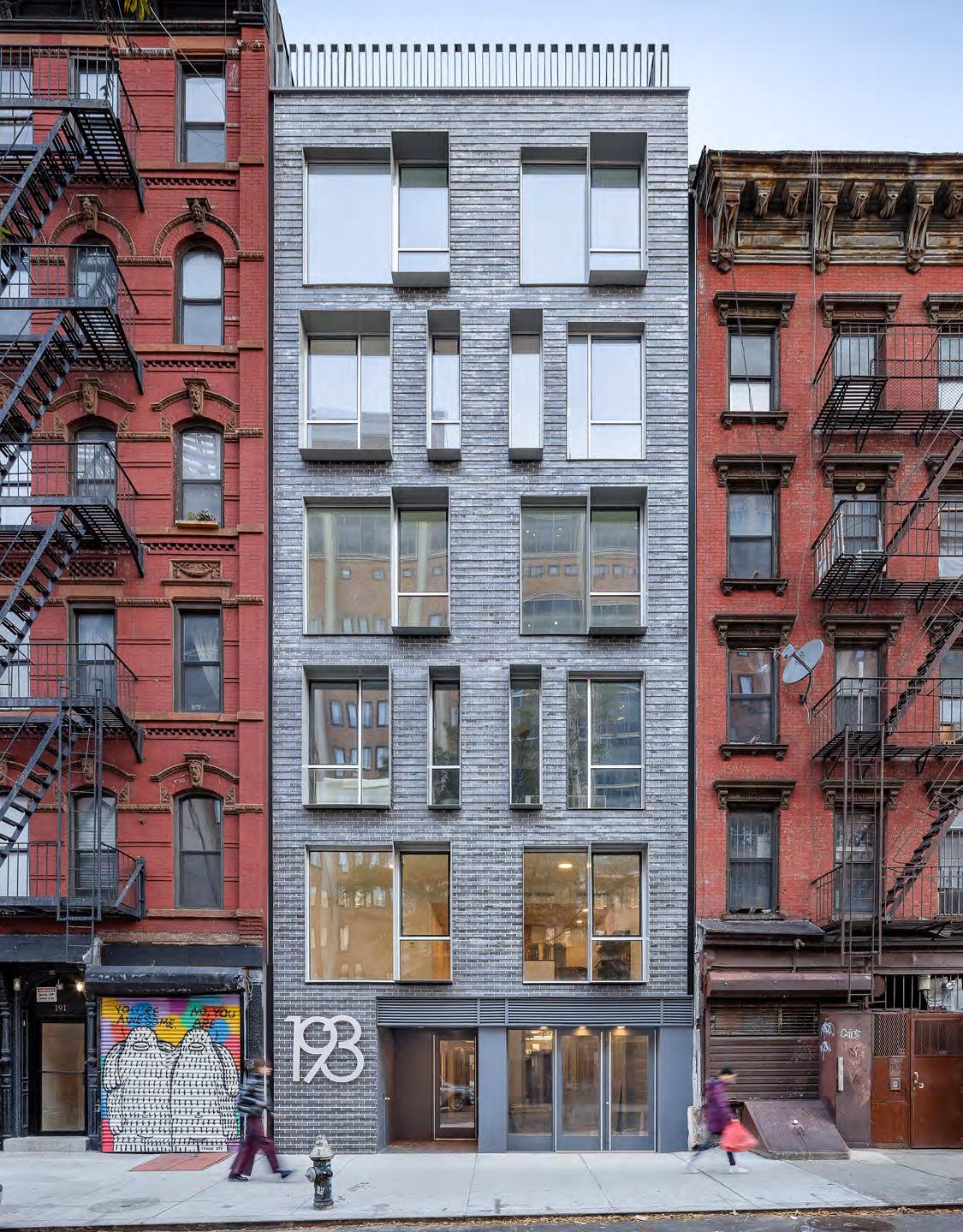
HENRY STREET MODULAR
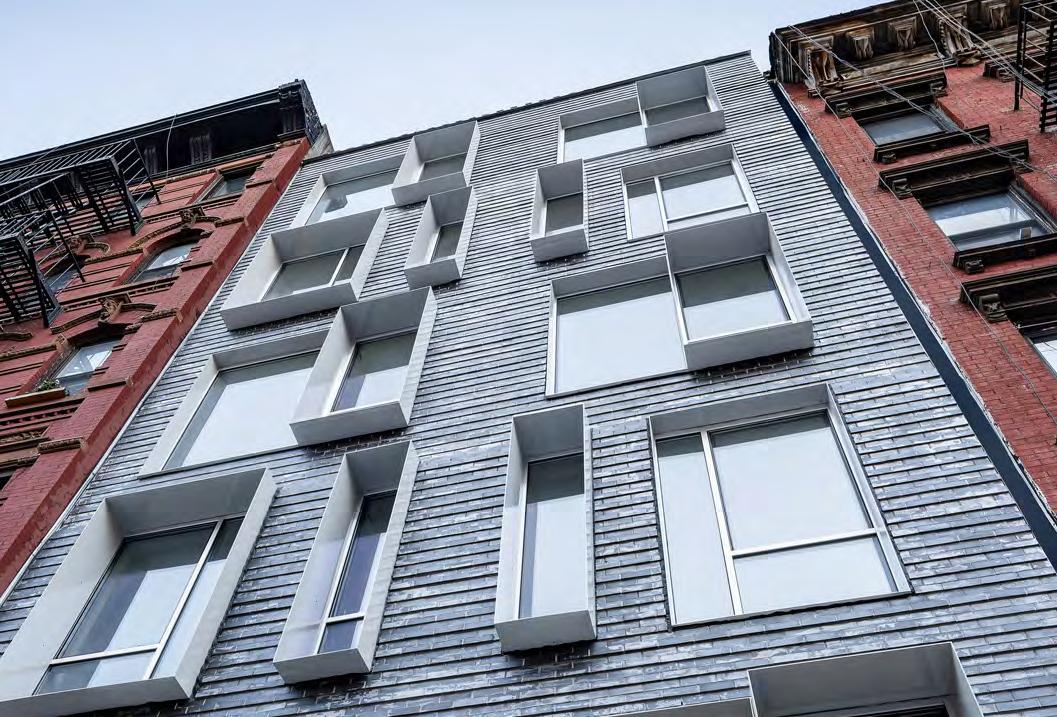
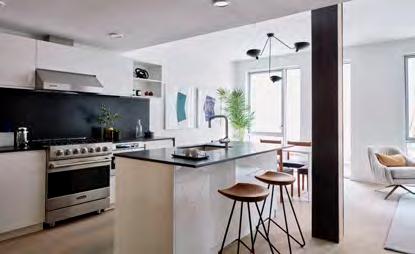

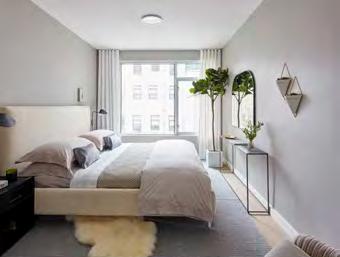
THINK architecture and design 47
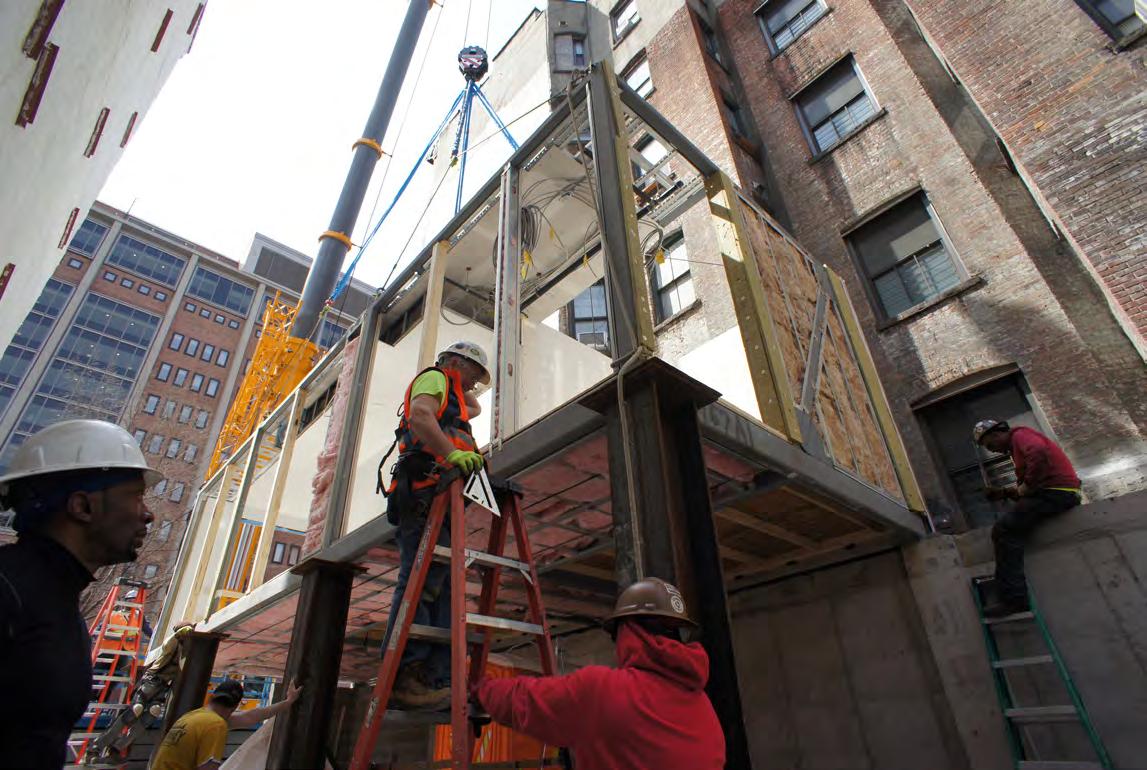
193 Henry Street is the first of three infill modular projects designed by Think! to be completed on the Lower Eastside of Manhattan. The project, geared to the high end of that neighborhood’s condominium market, was based on the premise that modular construction can deliver a high-design project in less time and at lower cost than conventional construction. Working closely with the modular fabricator, Think! developed a design using the factory’s standards as a starting point, but “pushed the envelope” in terms of materials and interior details to create a building that is unique on its street and in it neighborhood.
48
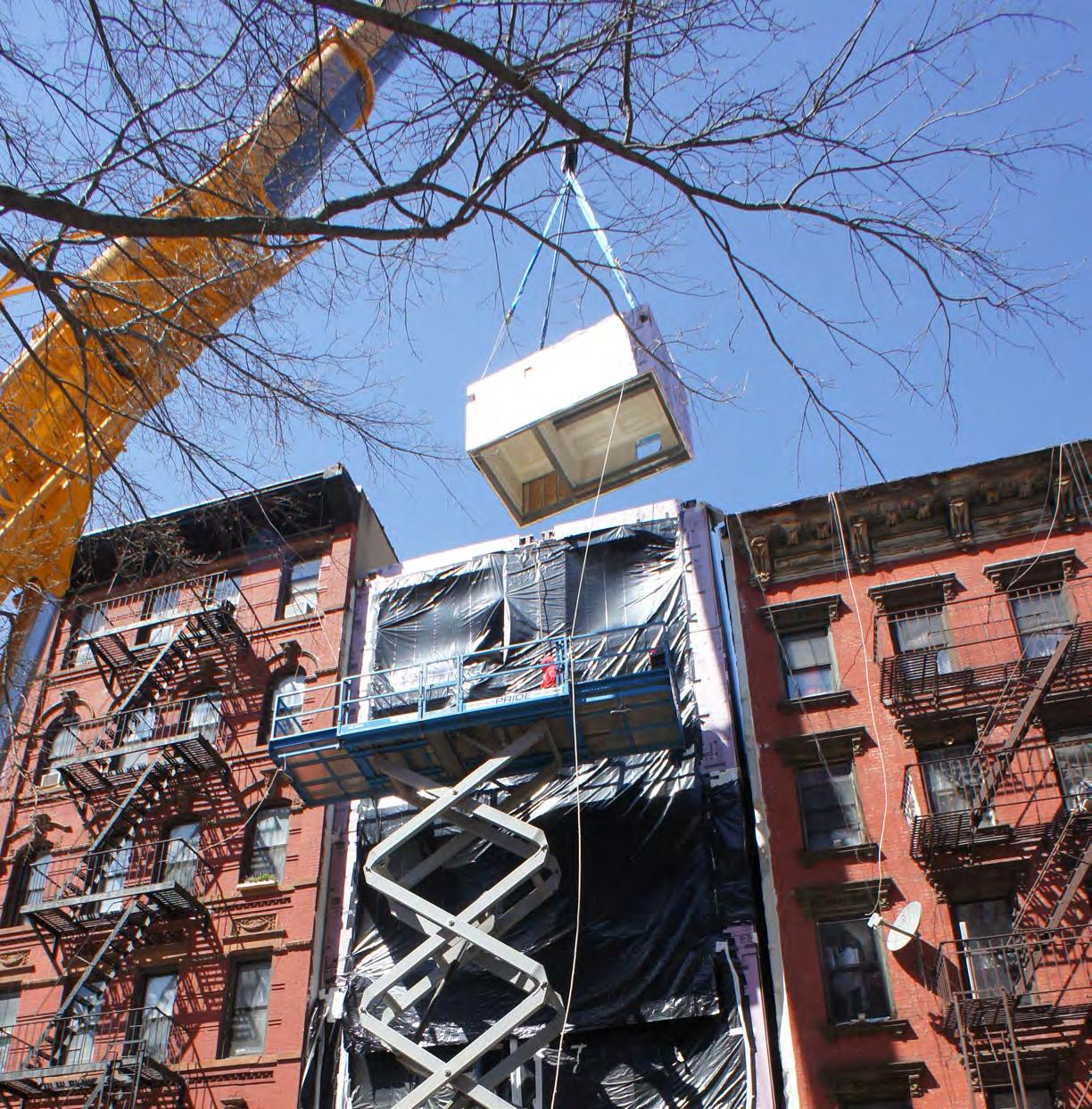
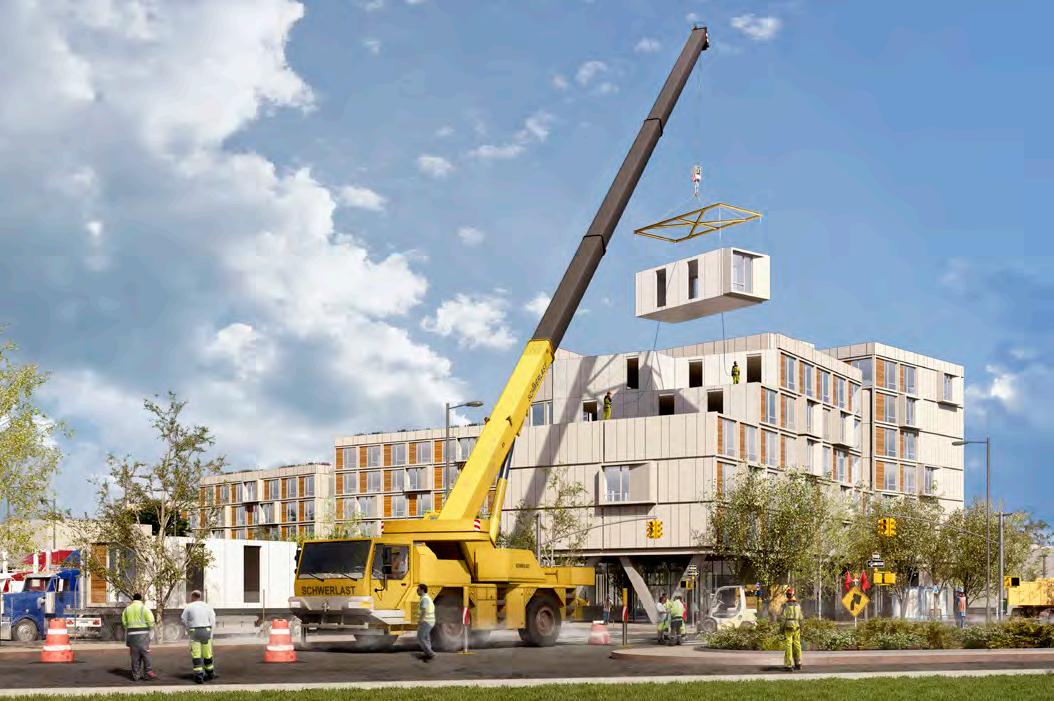
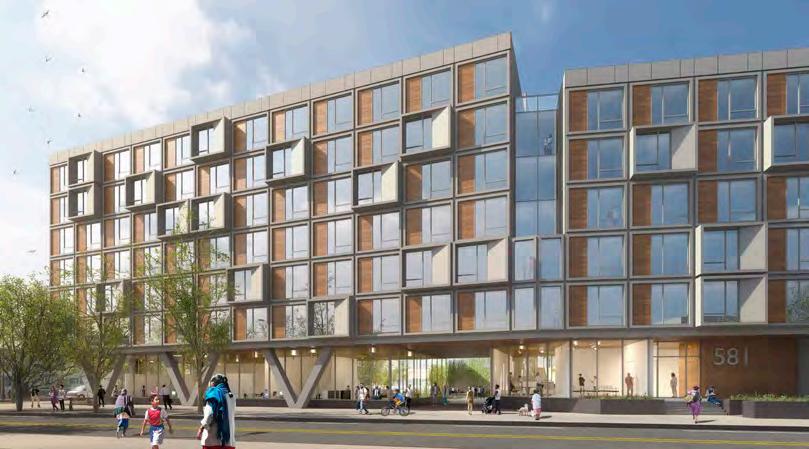

GRANT AVENUE MODULAR
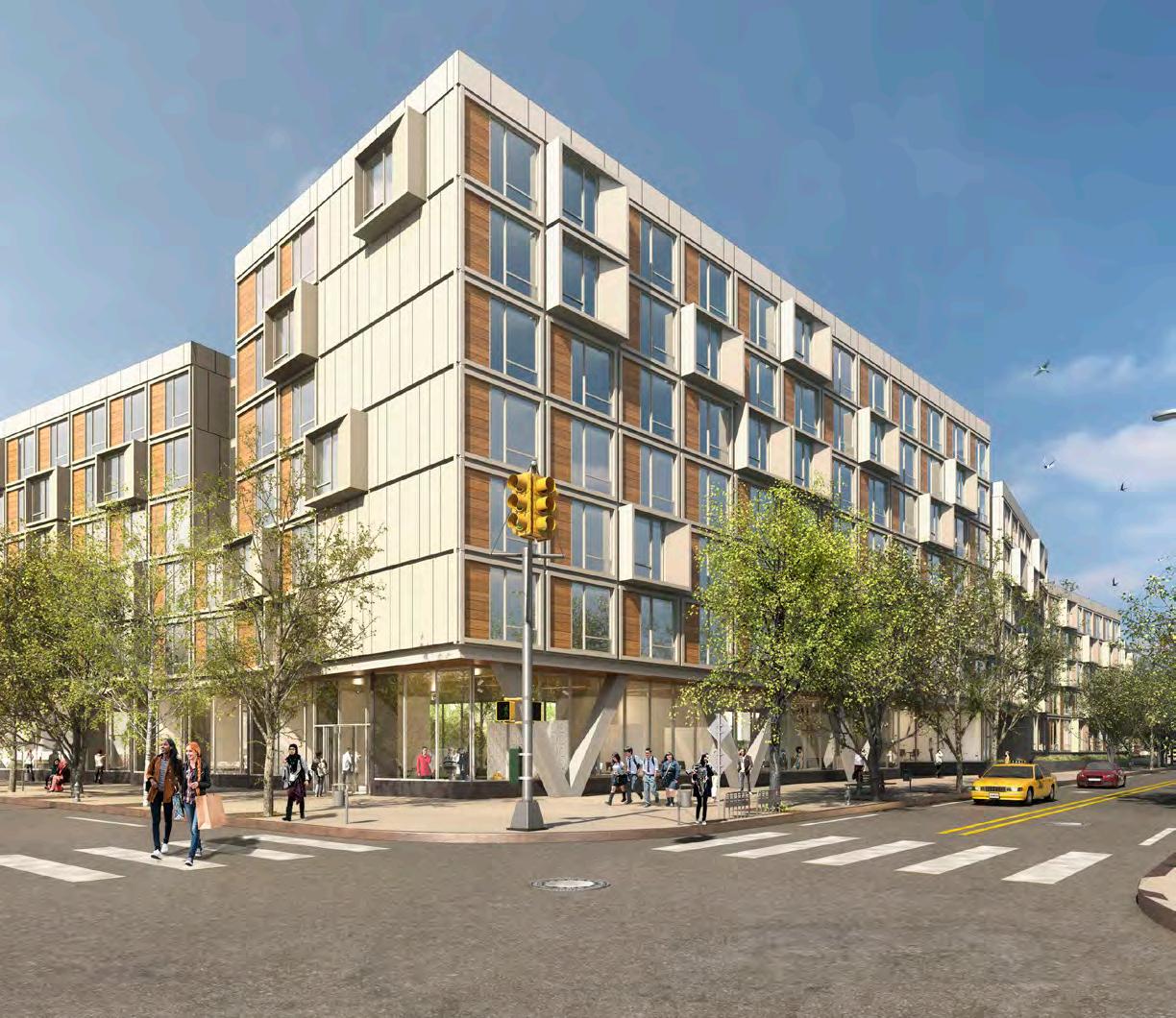
THINK architecture and design 51
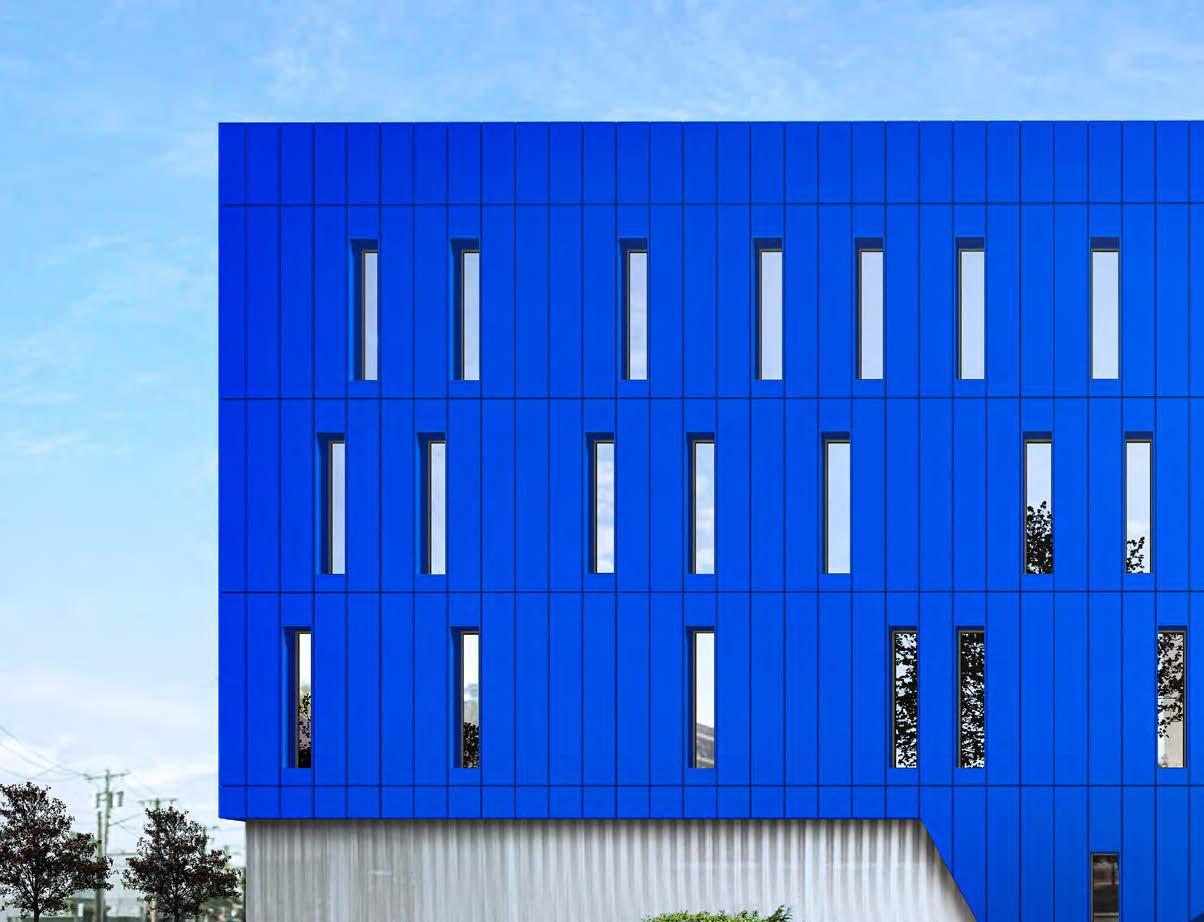

Saint John’s is the only hospital providing care to the vastly underserved Rockaway Peninsula. Currently the hospital is collection of rather drab institutional buildings knitted together by a series of ad hoc bridges, additions and connectors. The hospital plans to demolish a group of disused buildings on a site it owns directly across the street from the its main building to house a number of its out-patient programs including its radiology oncology, infusion, primary care and behavior health departments. The new 40,000 square foot building is intended to enliven the hospital campus and communicate new attitudes of the hospital with regard to community and the patient experience while providing state-of-the-art care.
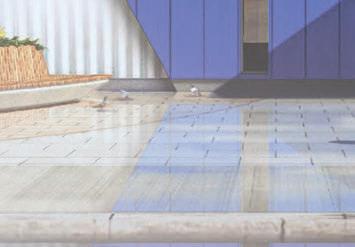
SAINT

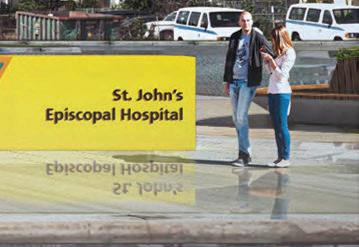
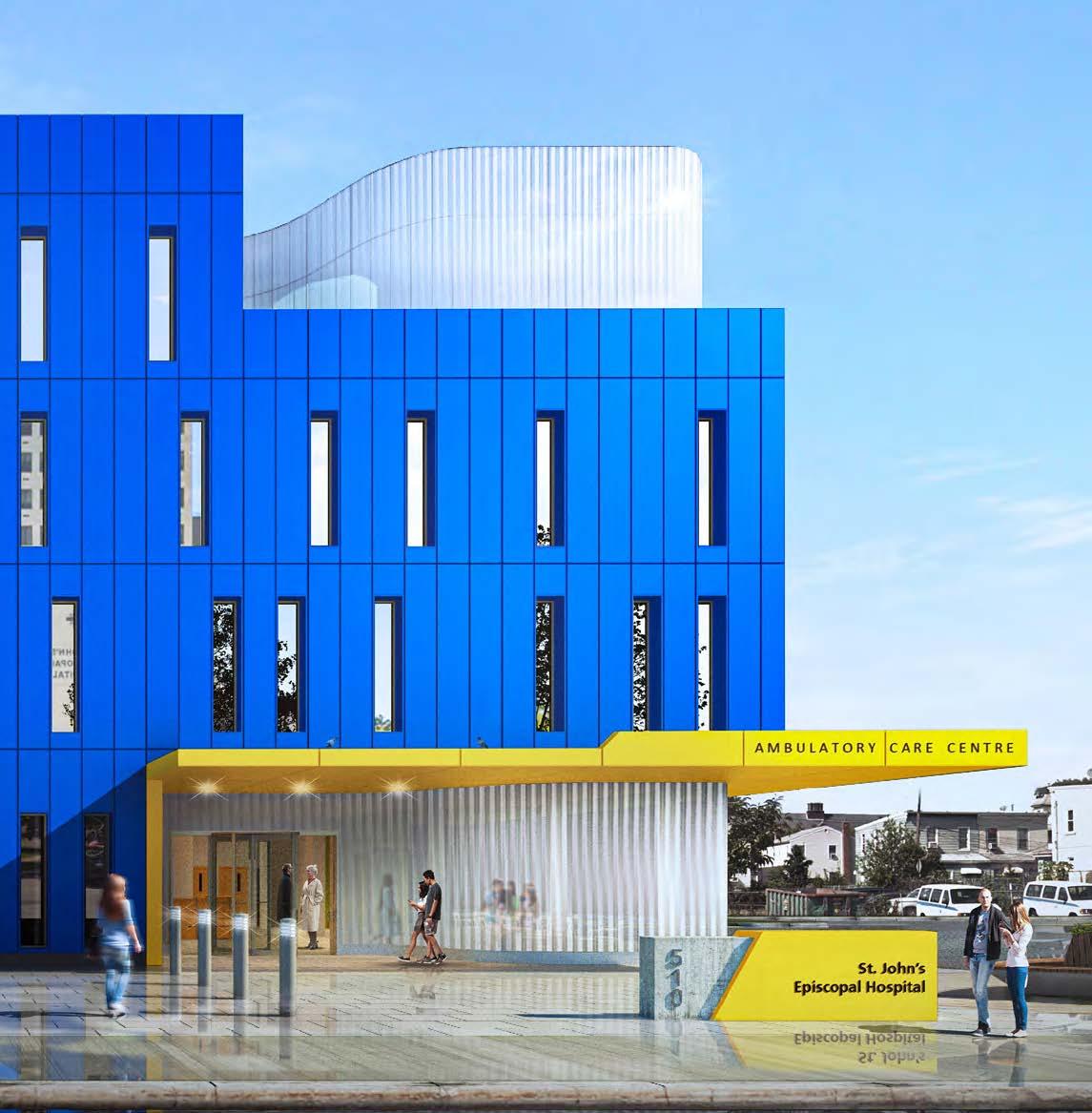
JOHN’S EPISCOPAL HOSPITAL
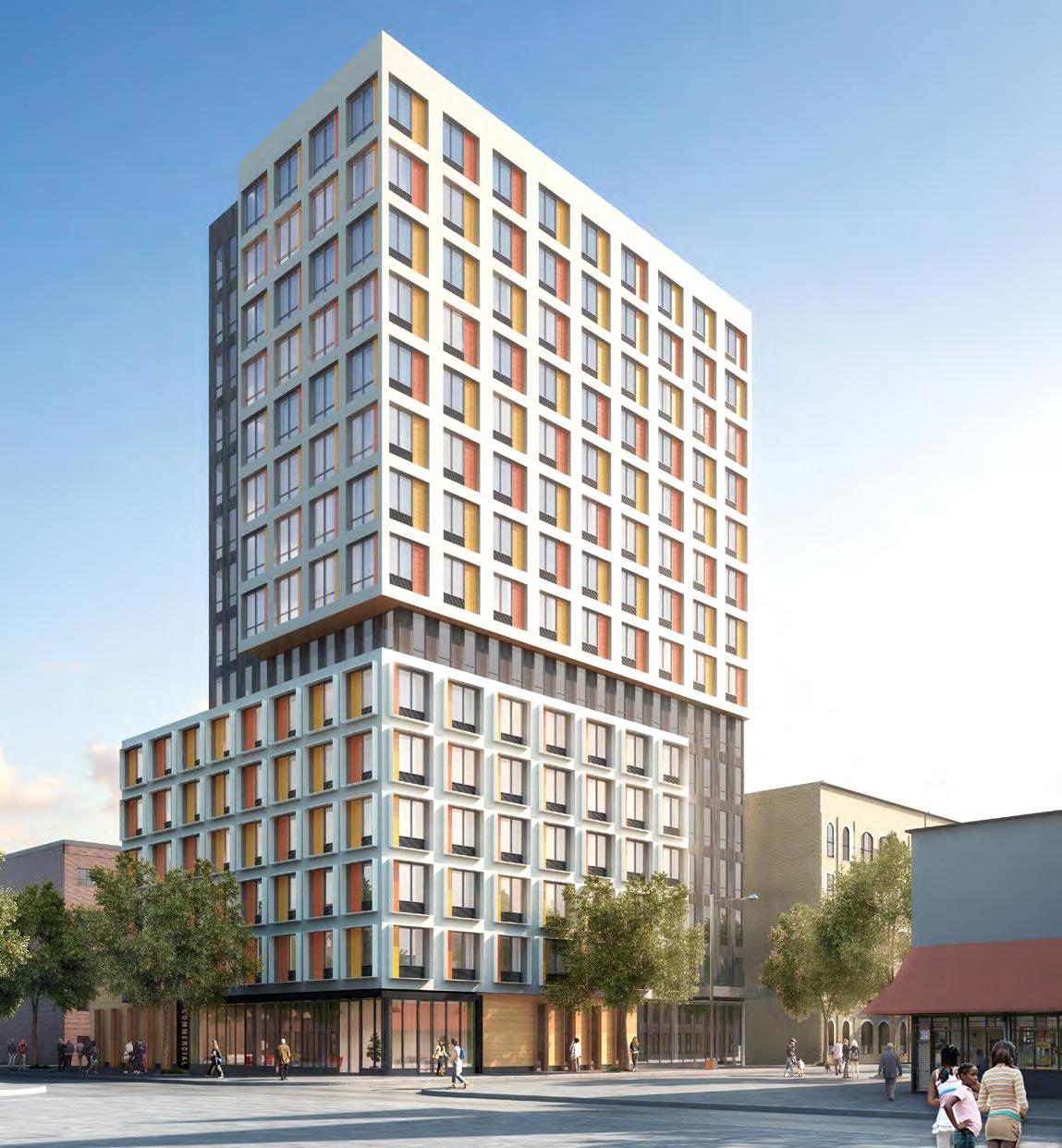
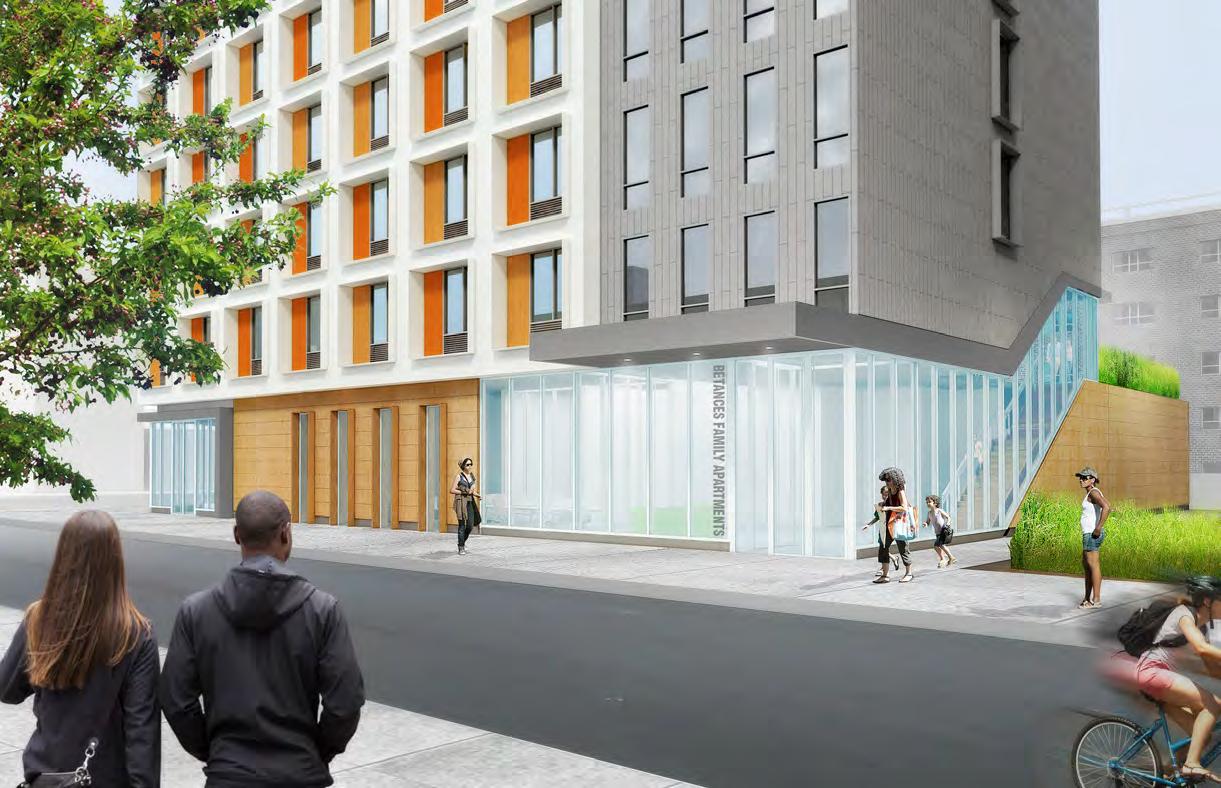
BETANCES VI
The Betances Houses comprise a “scattered site” New York City Housing Authority development in the Mott Haven section of the Bronx. Under their NextGen program, NYCHA is developing open areas within the Betances complex for new development by independent a ordable housing developers. Betances VI is to be developed as a 15-story, 101,000 square foot building with 115 a ordable residential units, 25 of which are intended for formerly homeless families.
THINK architecture and design 55

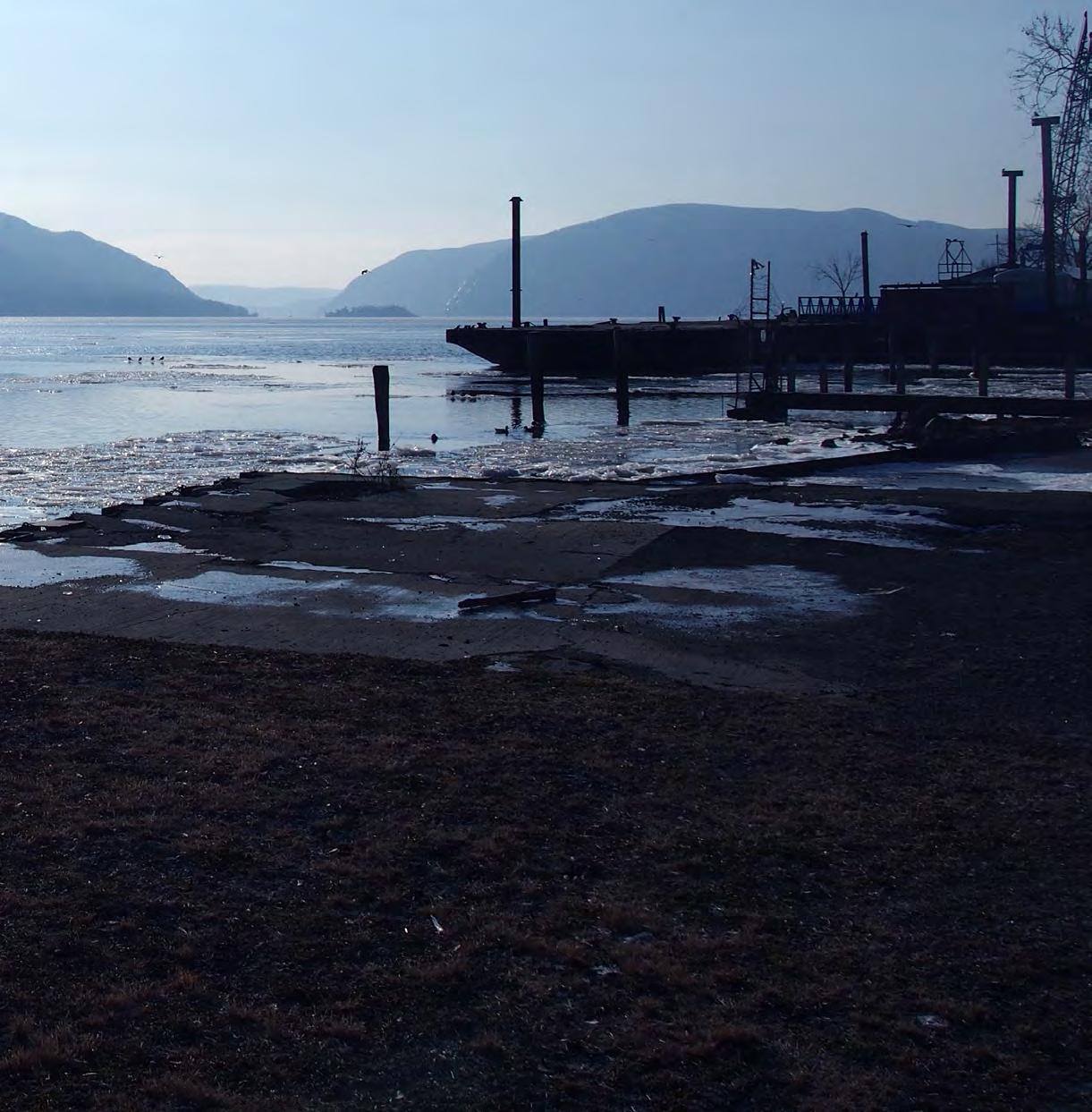
NEWBURGH MASTER PLANNING STUDY
Newburgh, New York is a city that is struggling to come back from a long period of economic decline. A once thriving waterfront area was demolished as part of an ambitious urban renewal scheme that never materialized leaving the city virtually cut o from the river, arguably, one of the city’s great assets. Think!’s client, acquired 13 acres directly on the riverfront. With ferry service meeting every train at the Beacon MetroNorth station on the opposite bank of the river, the site immediately suggested a mixed-use solution with an emphasis on housing with live/ work units for artists and makers supported by retail, eating and drinking, and cultural uses.
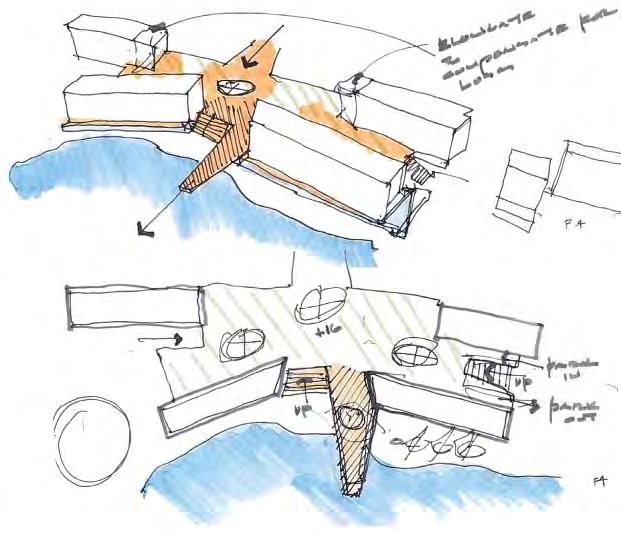
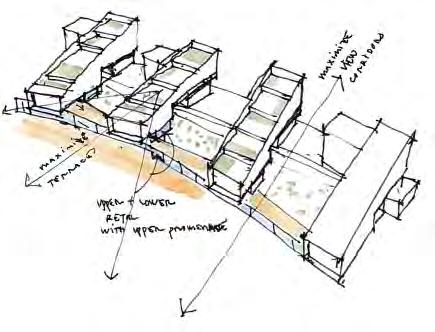
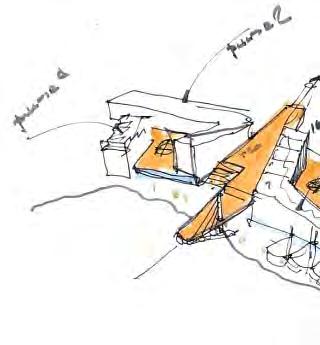

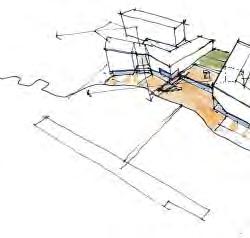
58
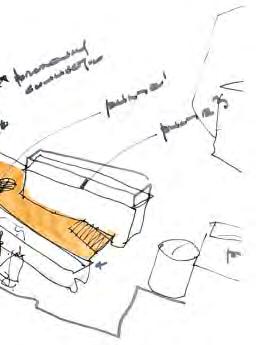



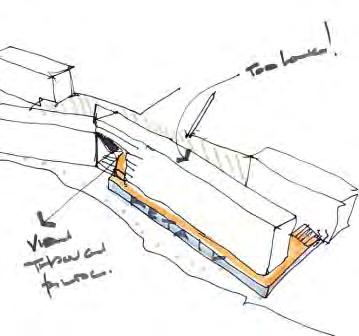

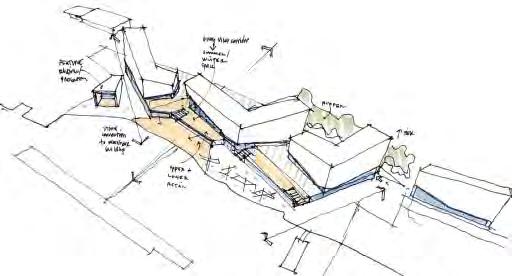
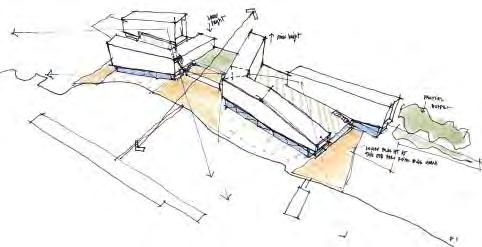
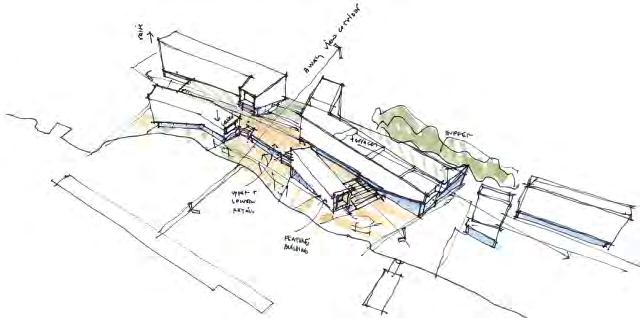
THINK architecture and design 59
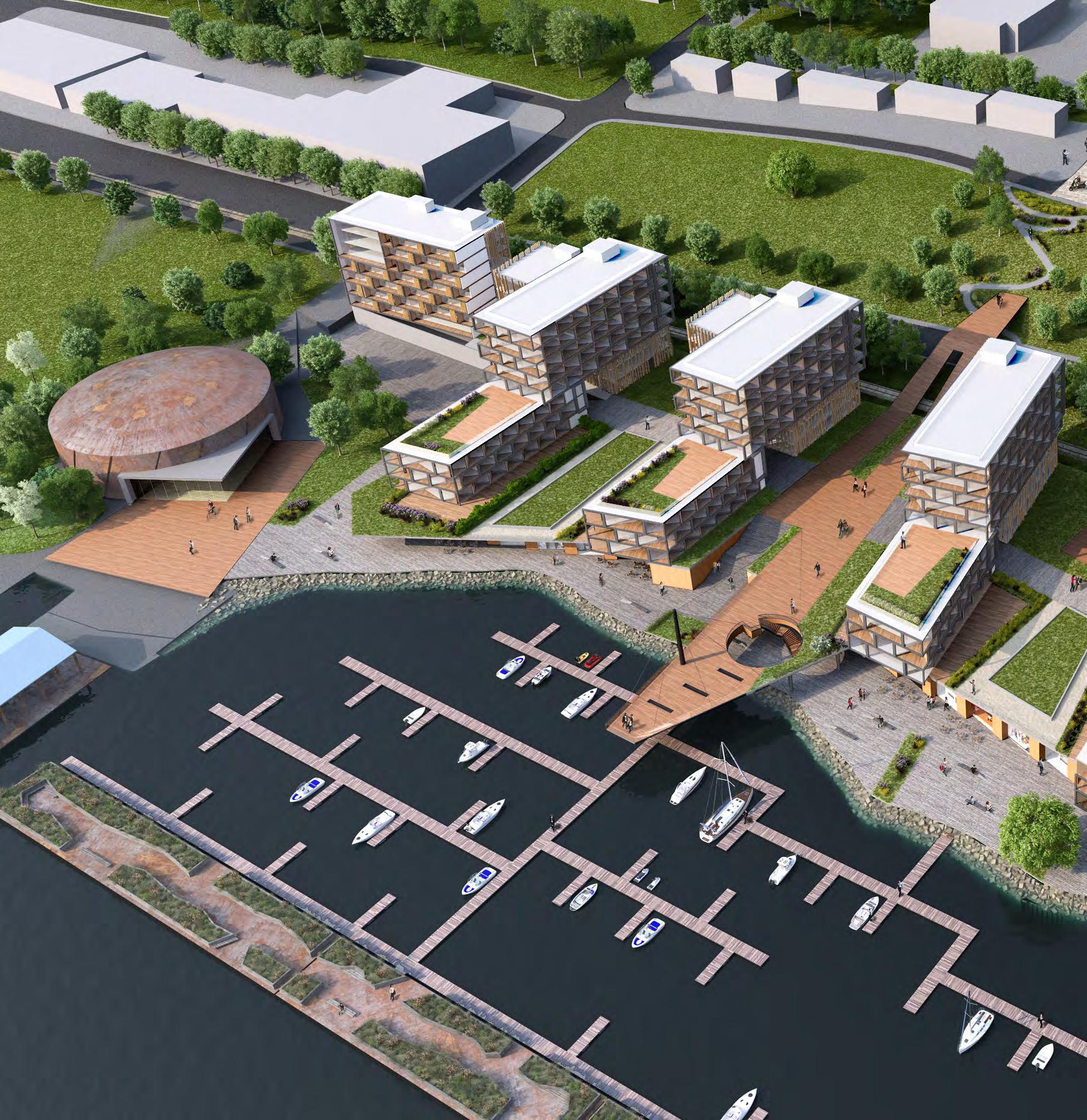
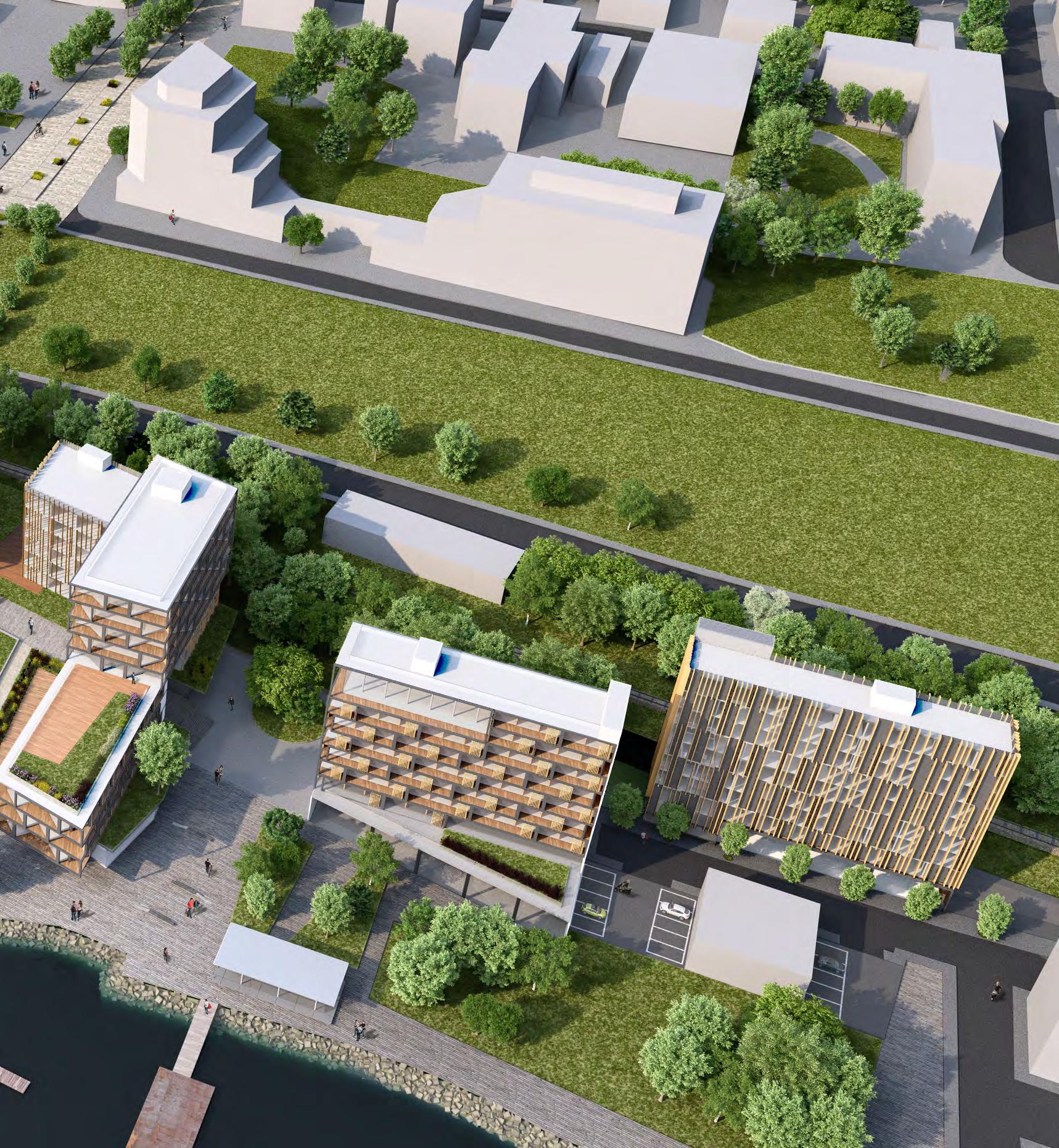
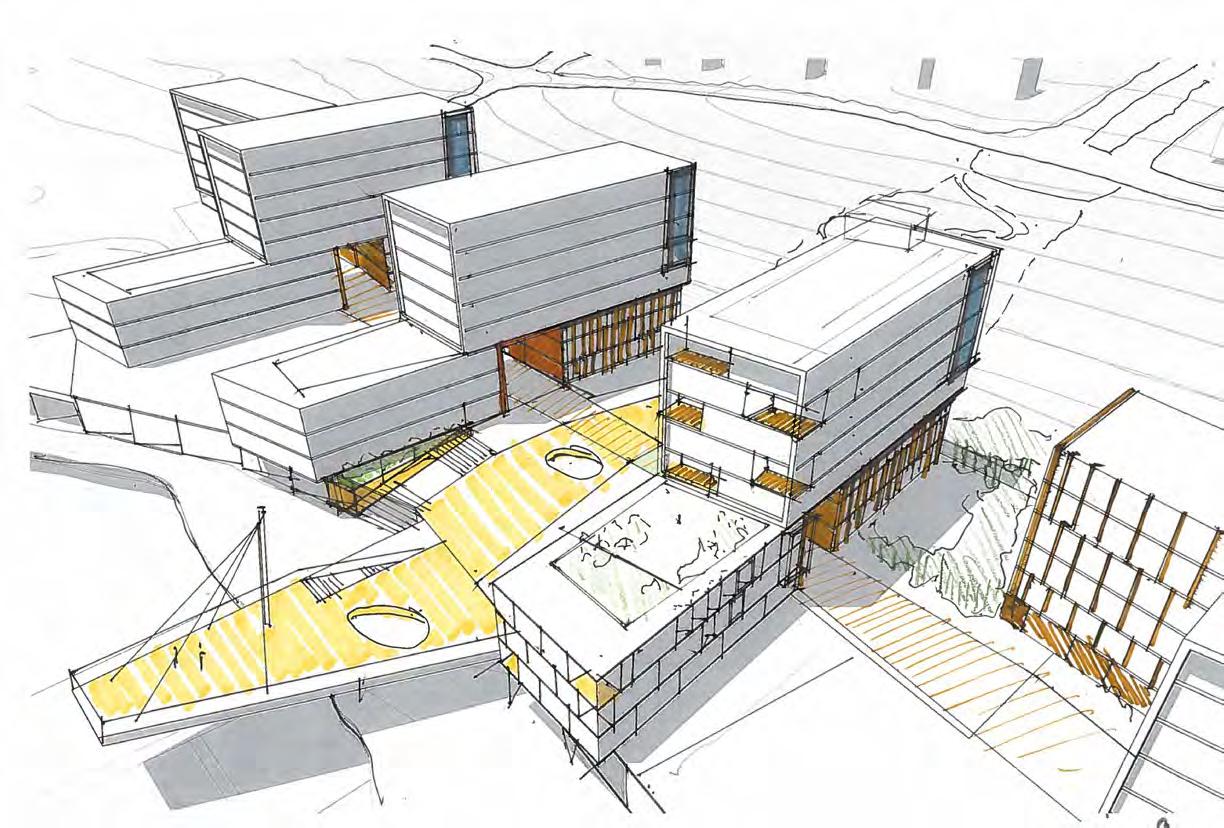
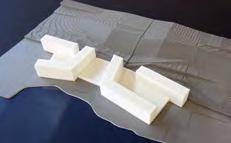
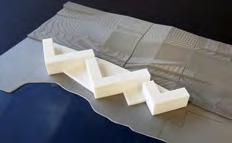
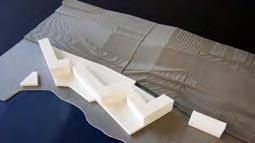
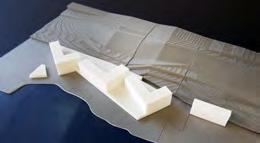
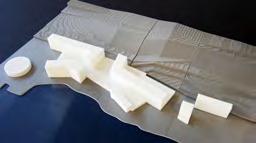
62
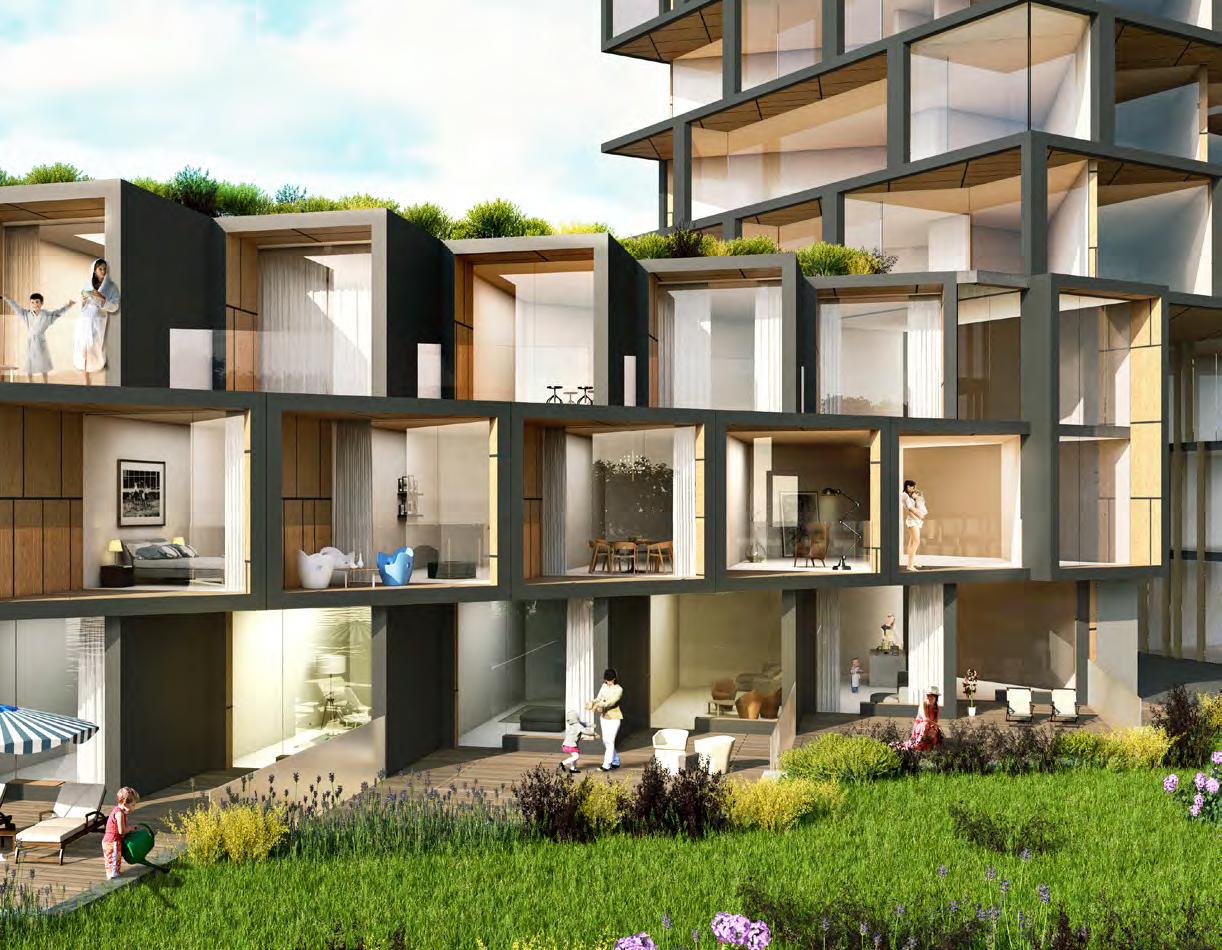
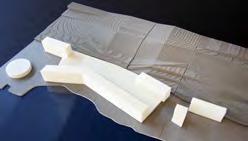
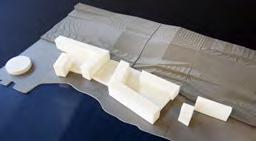
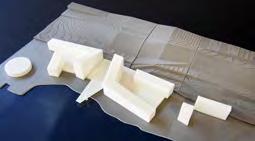
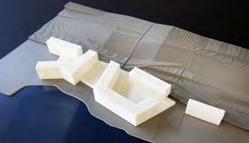
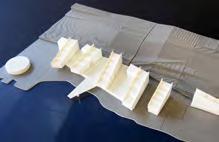
THINK architecture and design
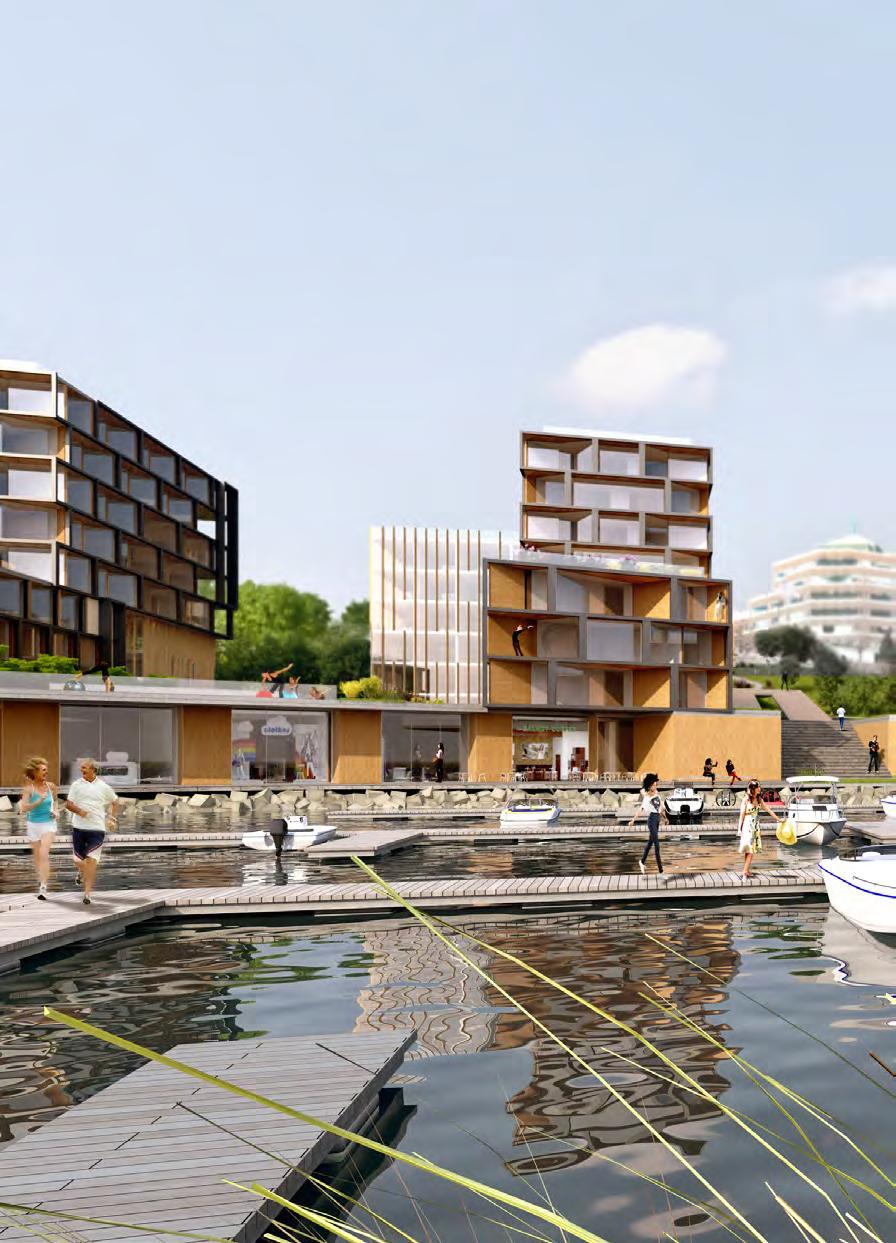
64
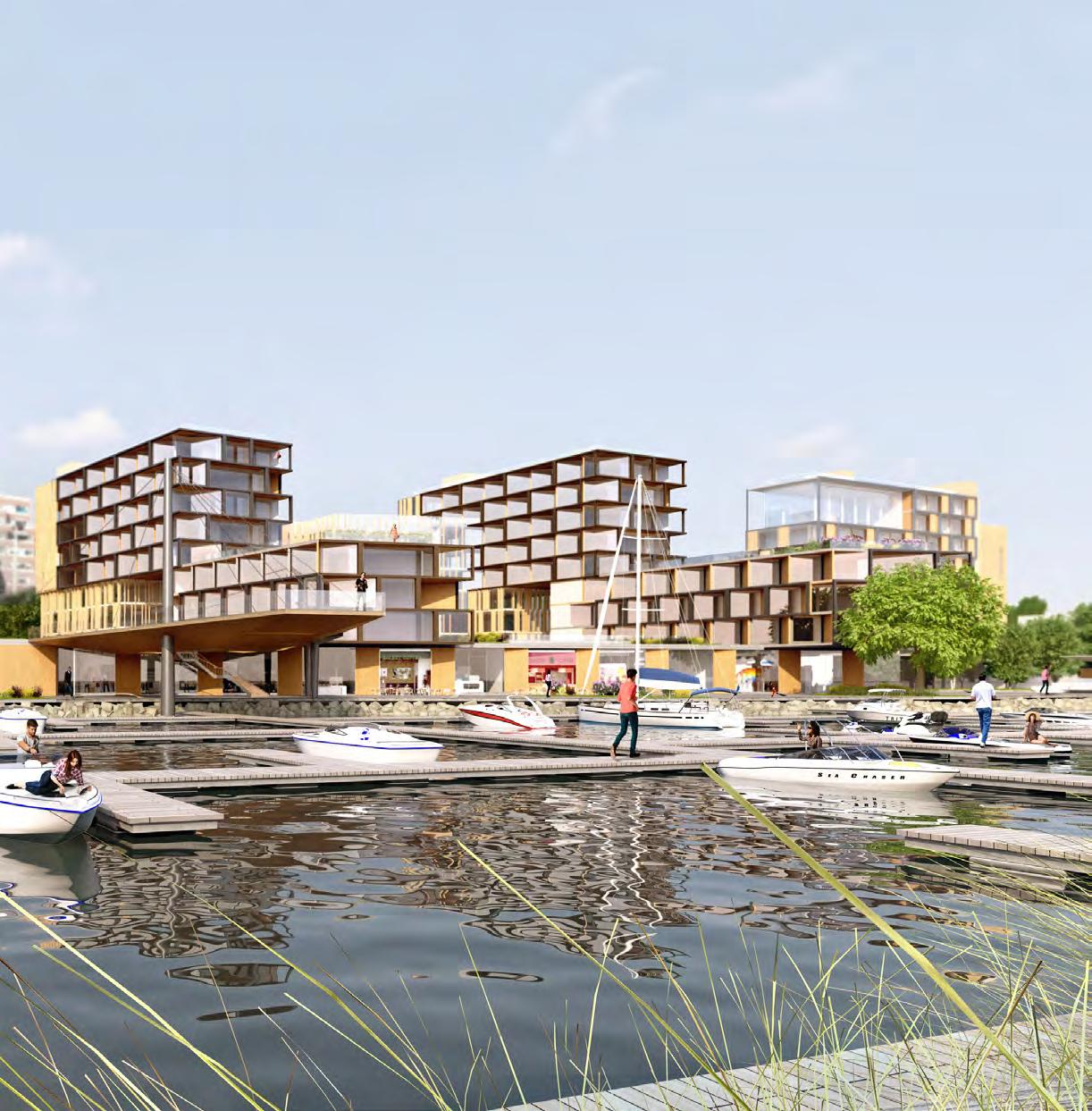
DUANE L. JONES RECITAL HALL
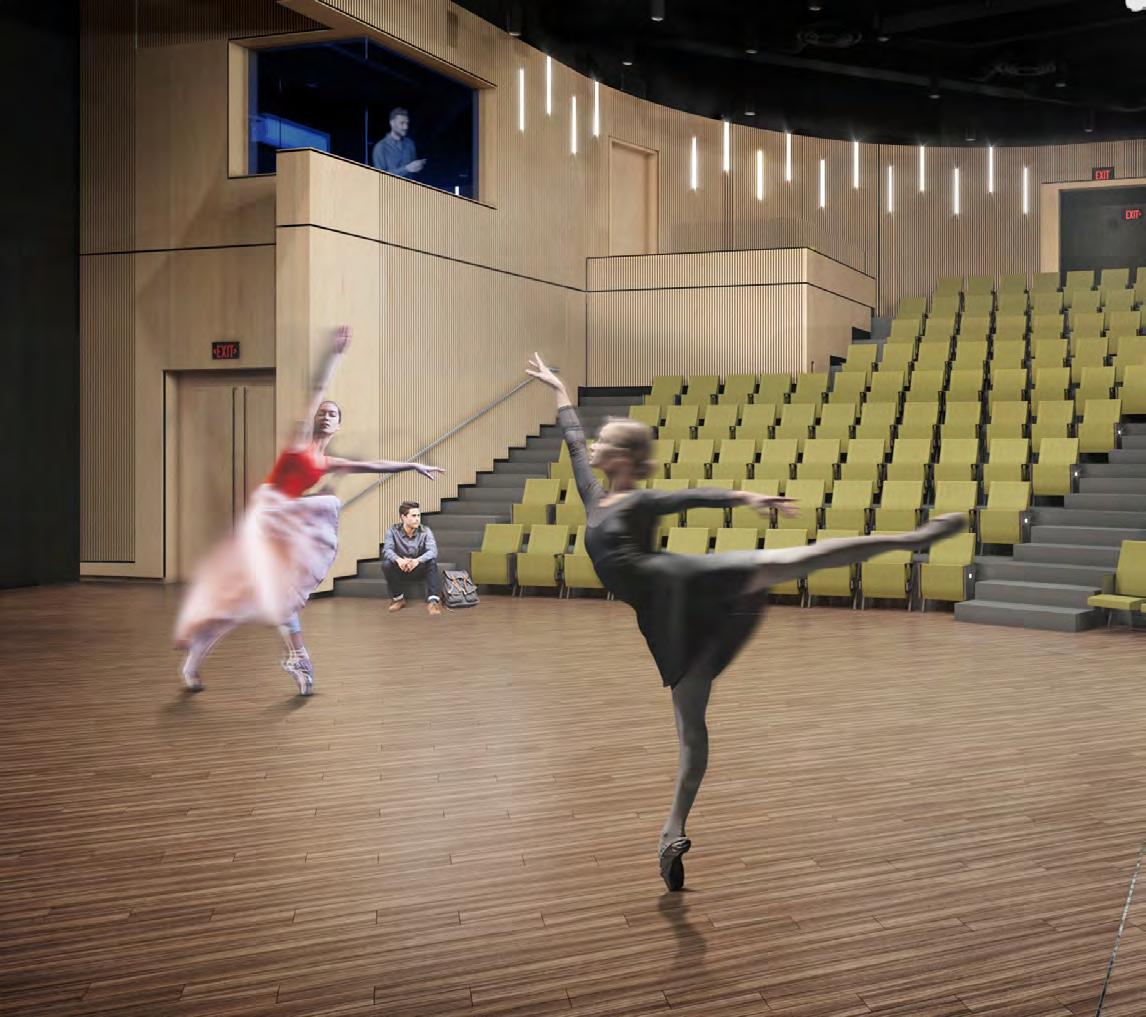
The DLJ Recital Hall is a component of a 1960s era megastructure on the campus of SUNY Old Westbury. Built in a brutalist concrete style the existing space more resembles a small section of a larger sports arena than a venue for the performing arts or a setting for collegiate learning. Strangely o center, the current space is lacking
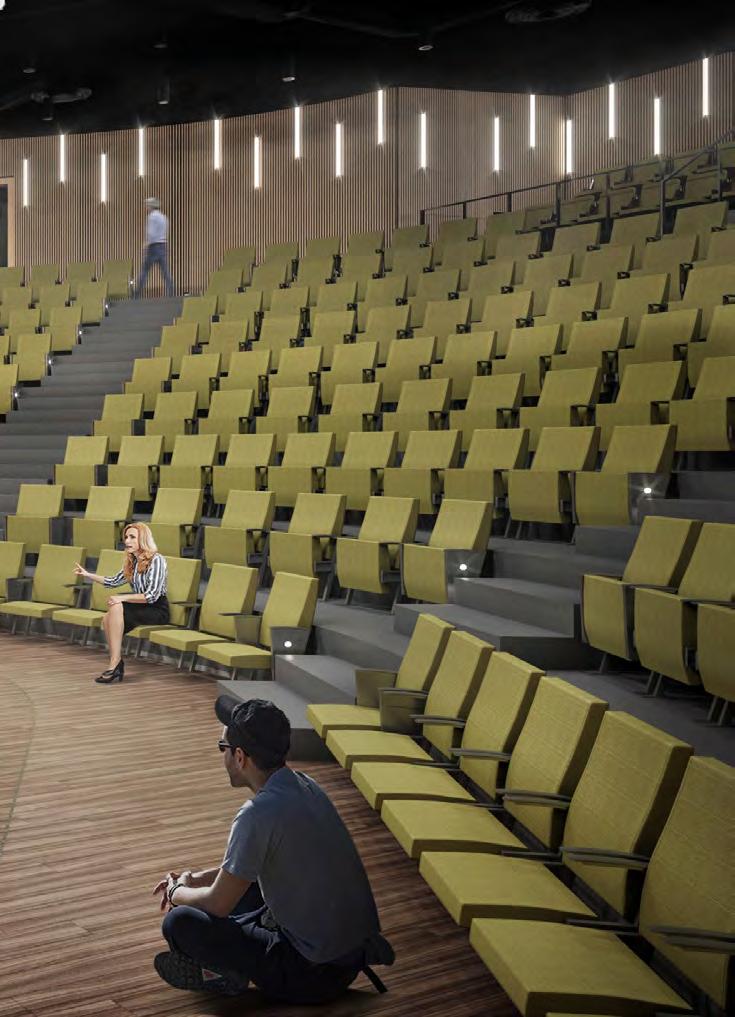
in focus and comfort as well as providing harsh acoustics and poor sightlines. The new design endeavors, to the extent possible to reestablish a symmetry by virtually creating a new room within the space, improve audience comfort and bring performance technology up to snu .
THINK architecture and design 67 RECENTER RESHAPE REFINISH
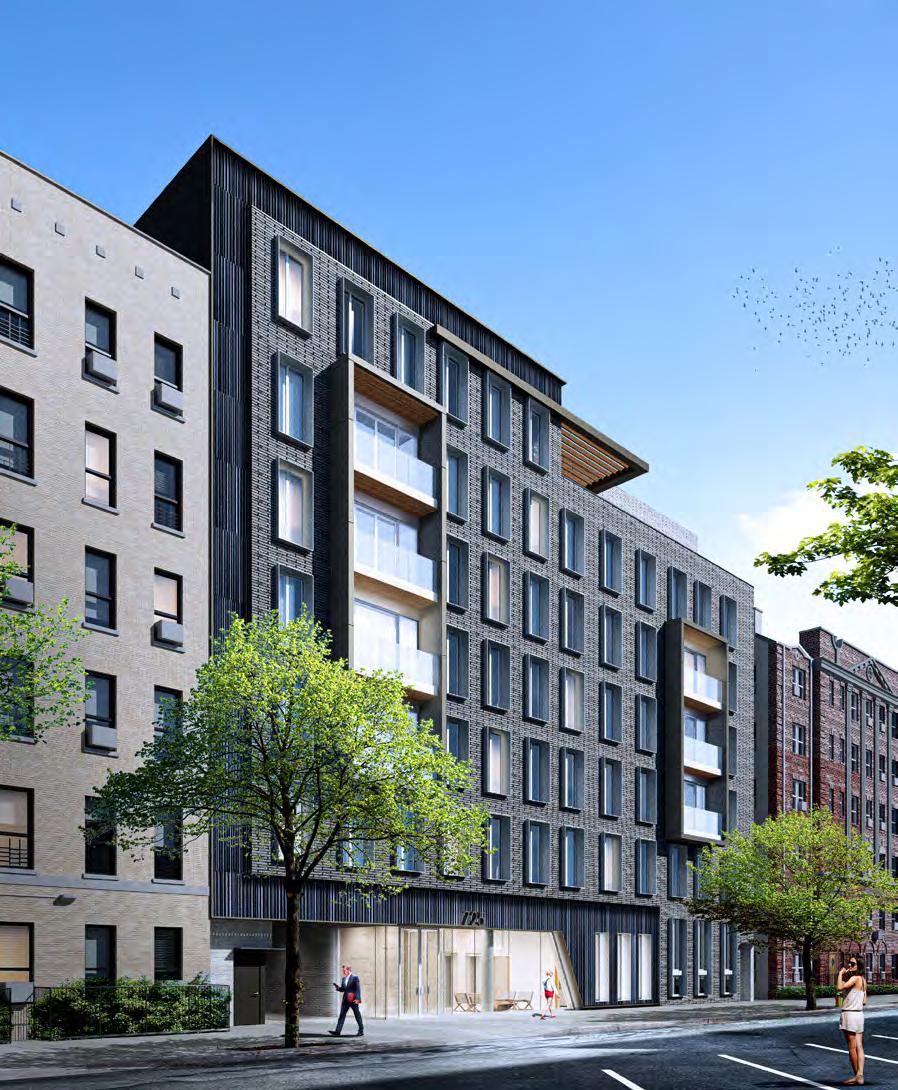

ST. MARKS AVENUE RESIDENCES
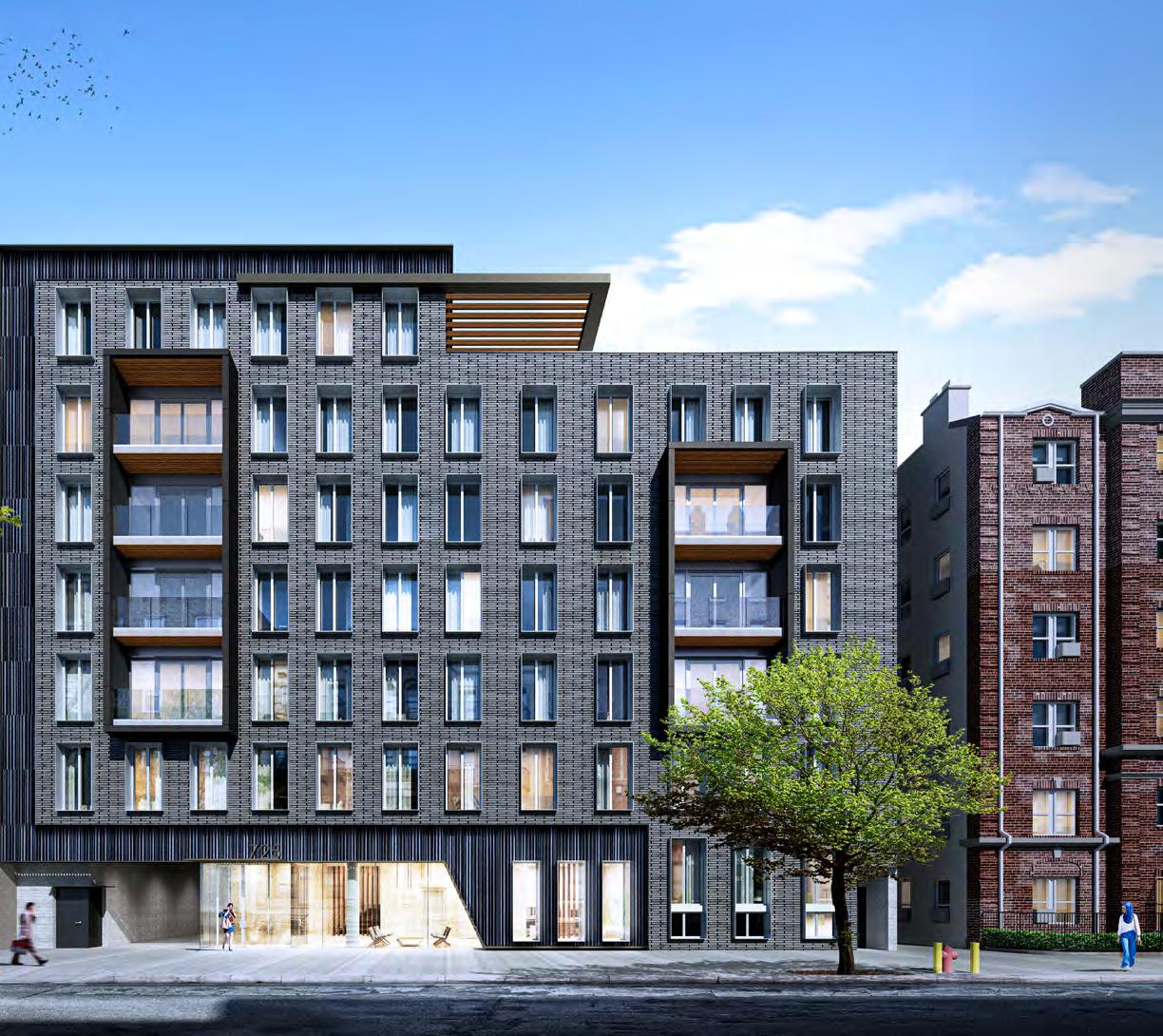
THINK architecture and design
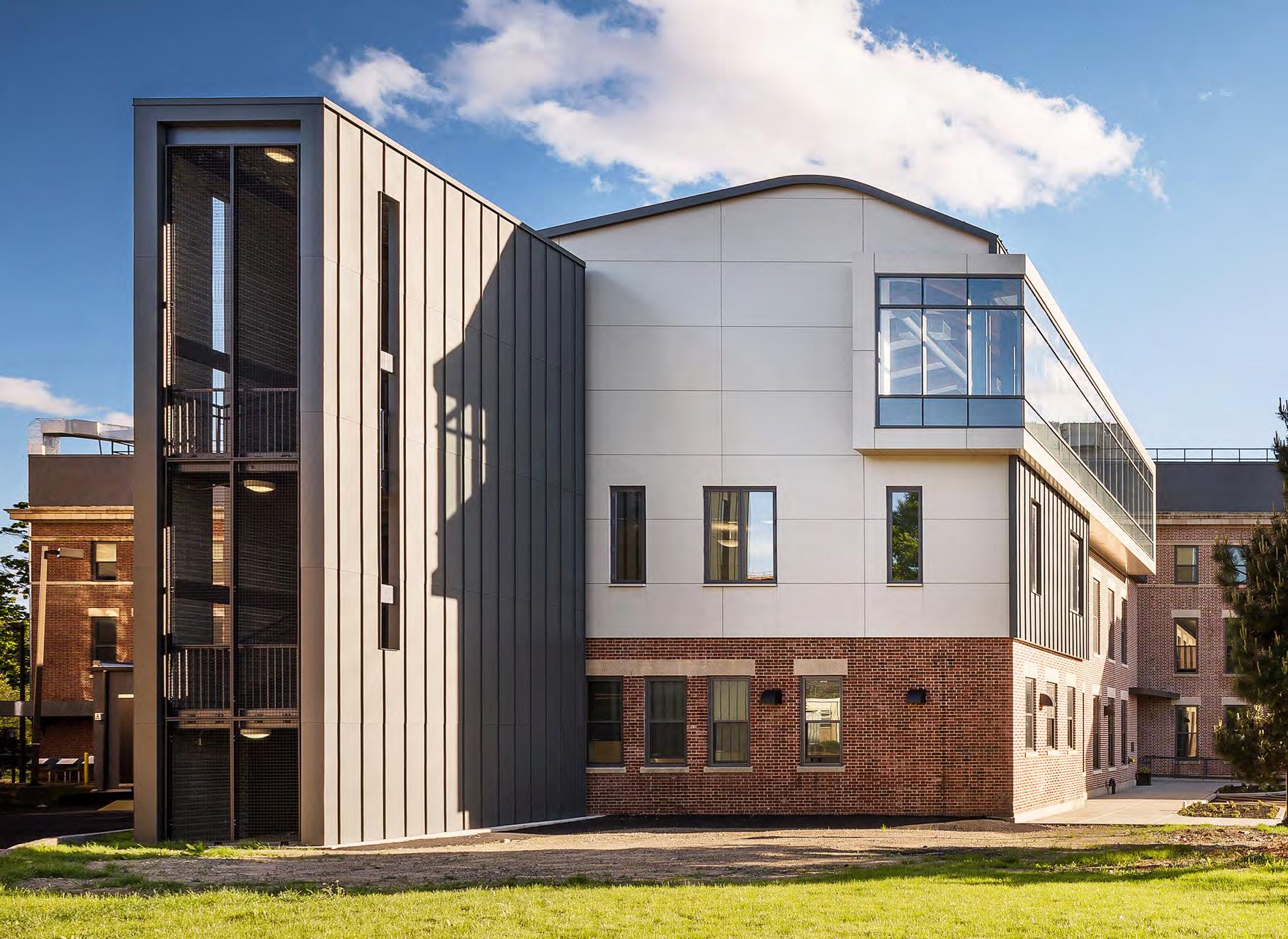
ODYSSEY HOUSE, THE GEORGE ROSENFELD CENTER FOR RECOVERY
Odyssey House is one of the largest substance abuse recovery agencies in the Northeast and was partially occupying this virtually derelict hundred-year old building on Wards Island. In collaboration with Odyssey House, the Dormitory Authority of the State of New York and the state O ce of Addiction Services and Support, Think! converted this site into what the Odyssey House executive director has called “a new
national model of residential treatment”. This refurbished facility now includes 200 beds for men, women, mothers with children and teens in addiction recovery as well as a medical clinic, a child care center and nursery, group rooms, a large dining room with a commercial kitchen, classrooms, fitness facilities and a new rooftop community room that can accommodate for meetings and community activities.
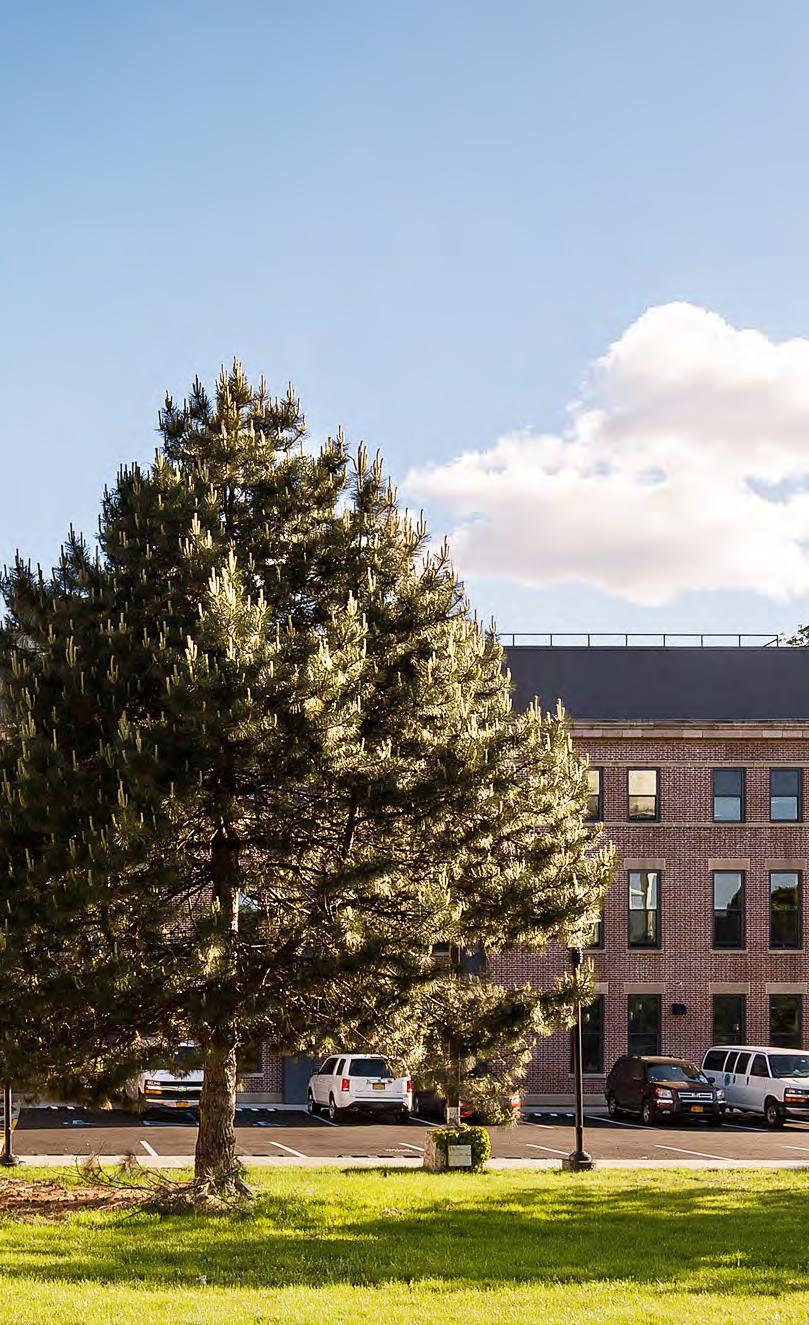
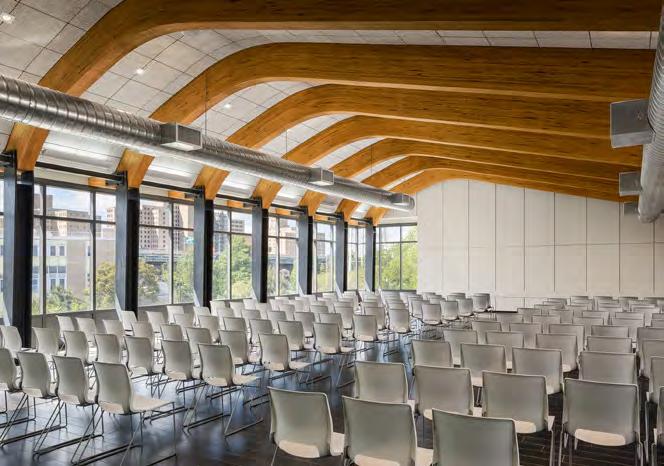
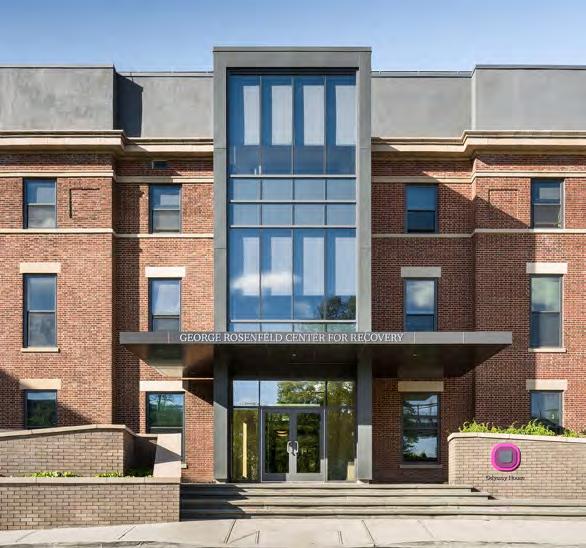
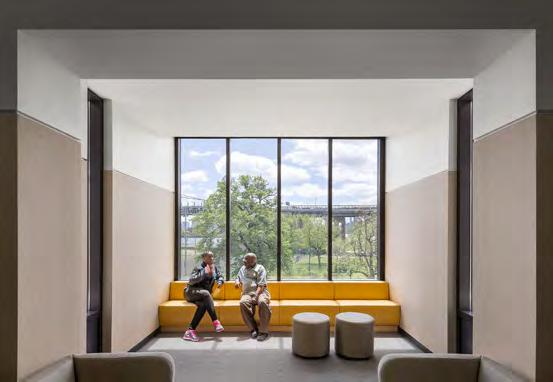
THINK architecture and design 71
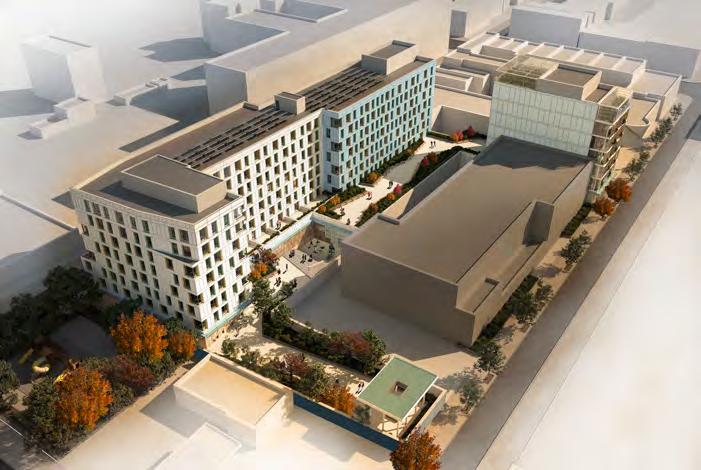
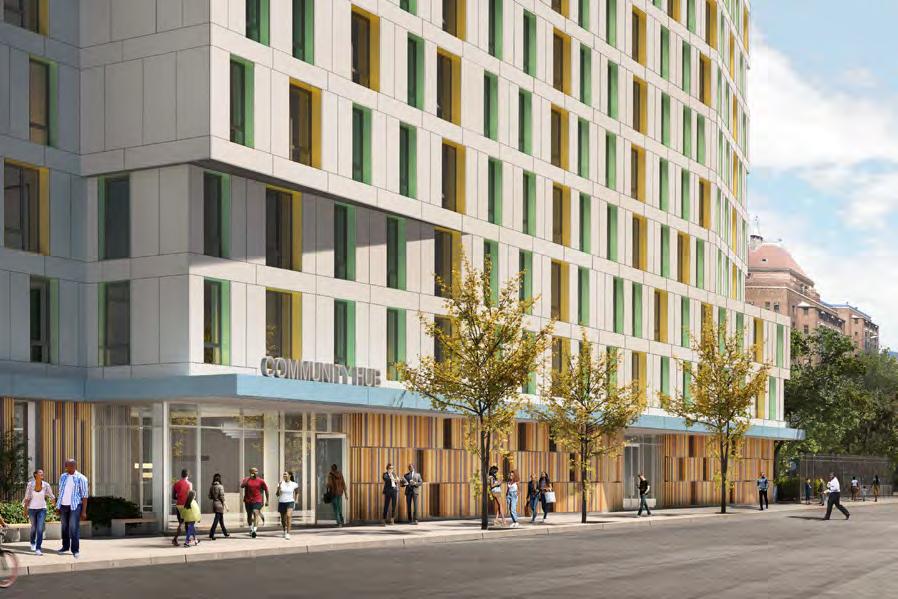

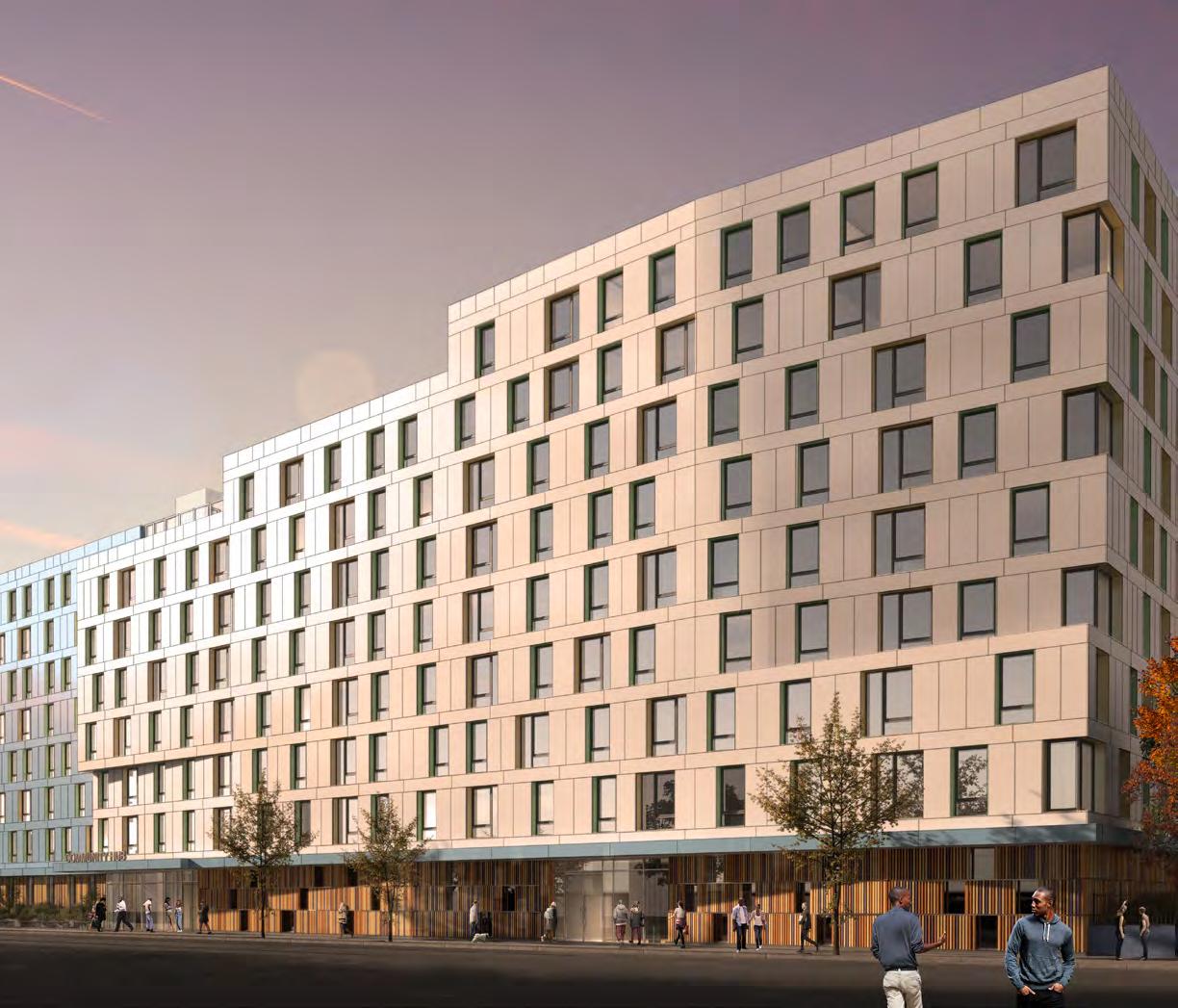
VITAL BROOKLYN SITE L
THINK architecture and design 73
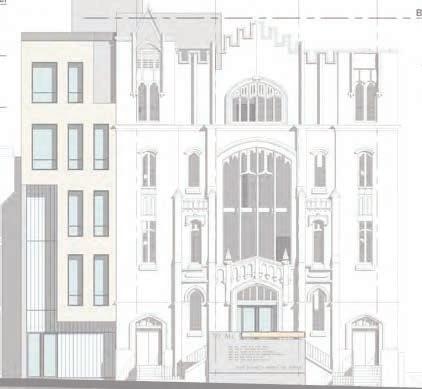

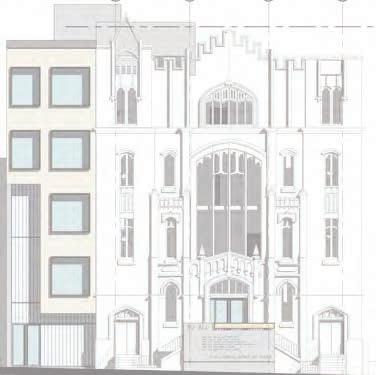

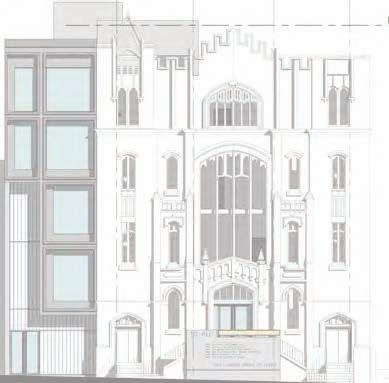
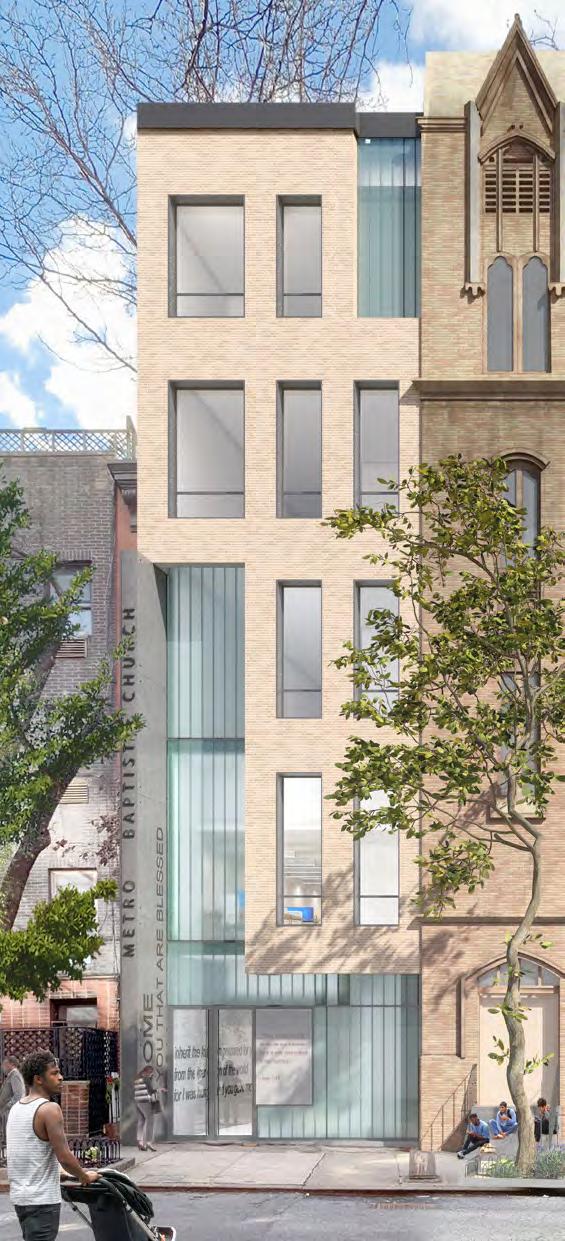
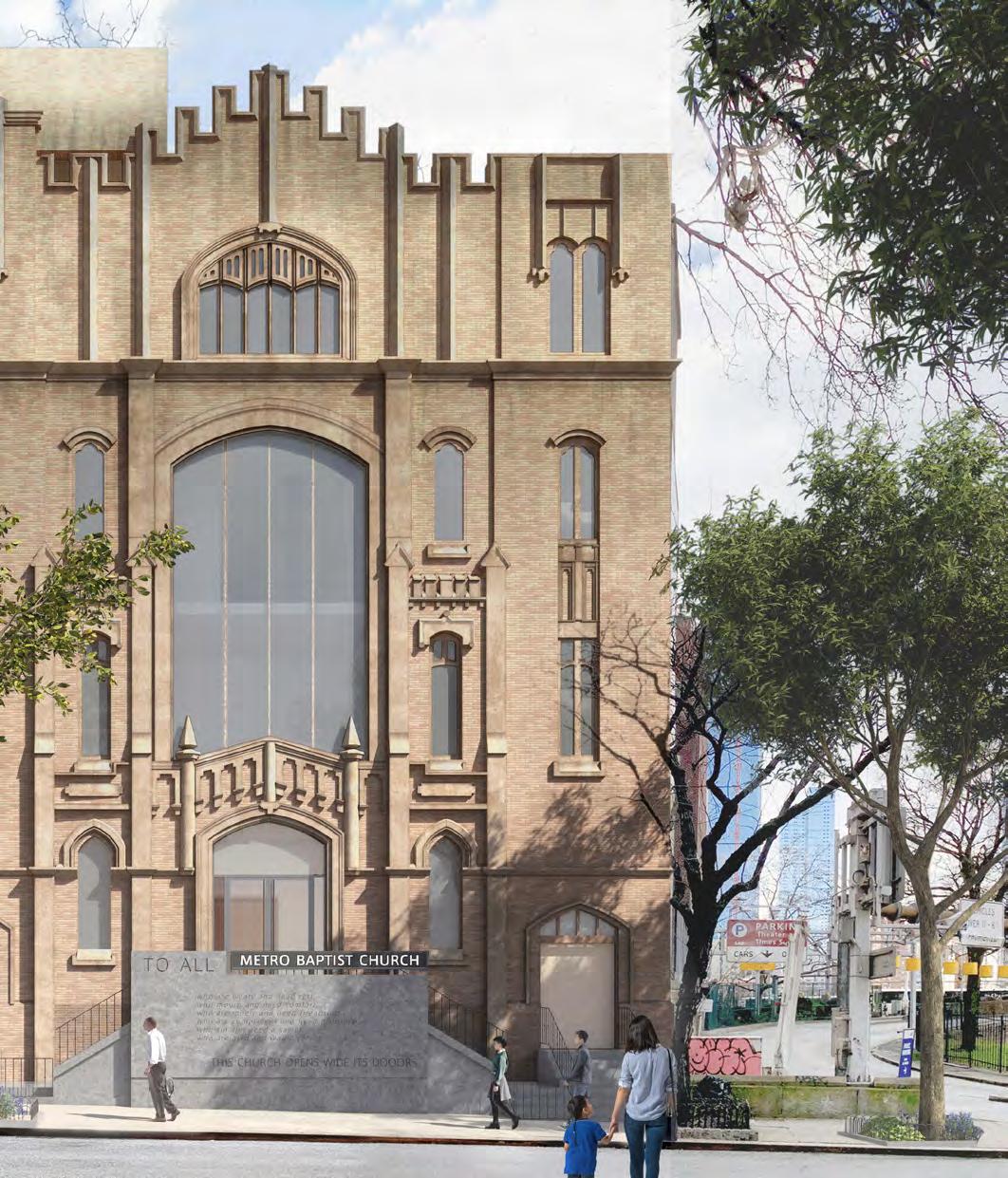
METRO BAPTIST CHURCH
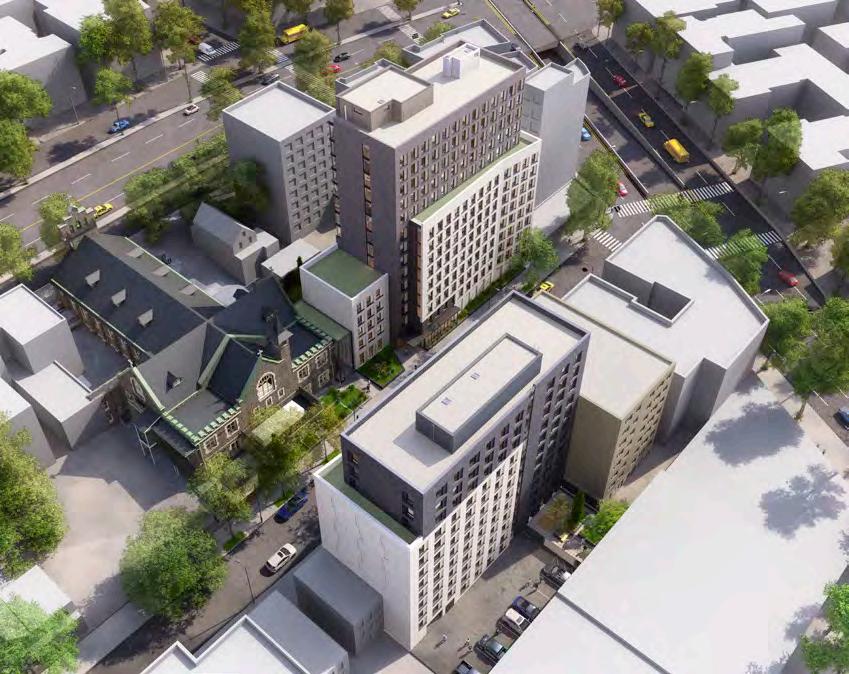
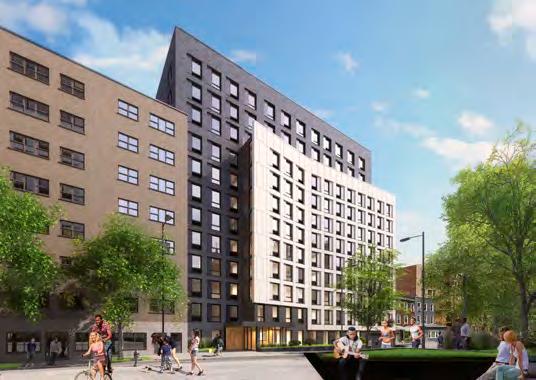

76
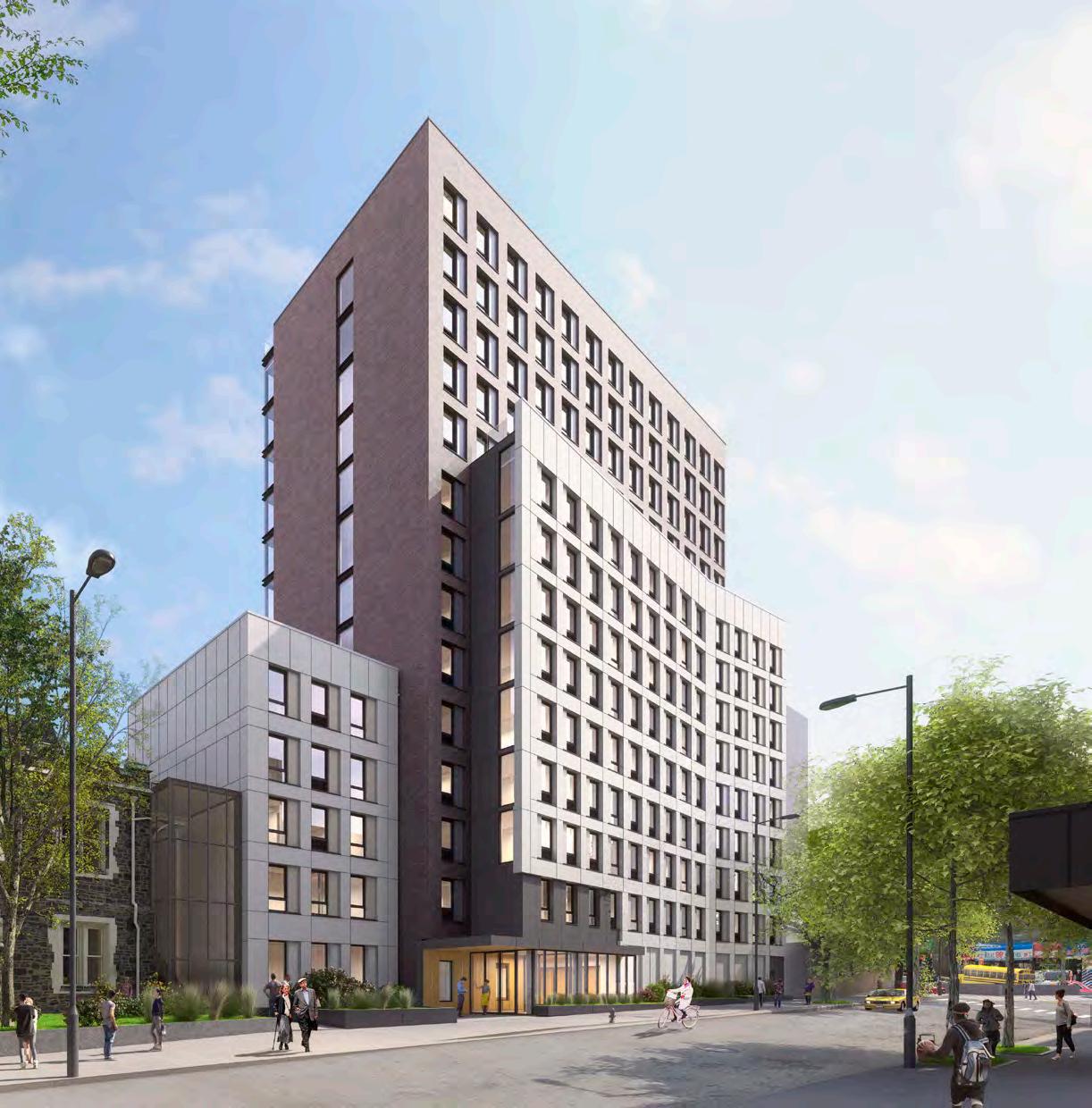
SAINT PHILLIP NERI HOUSES
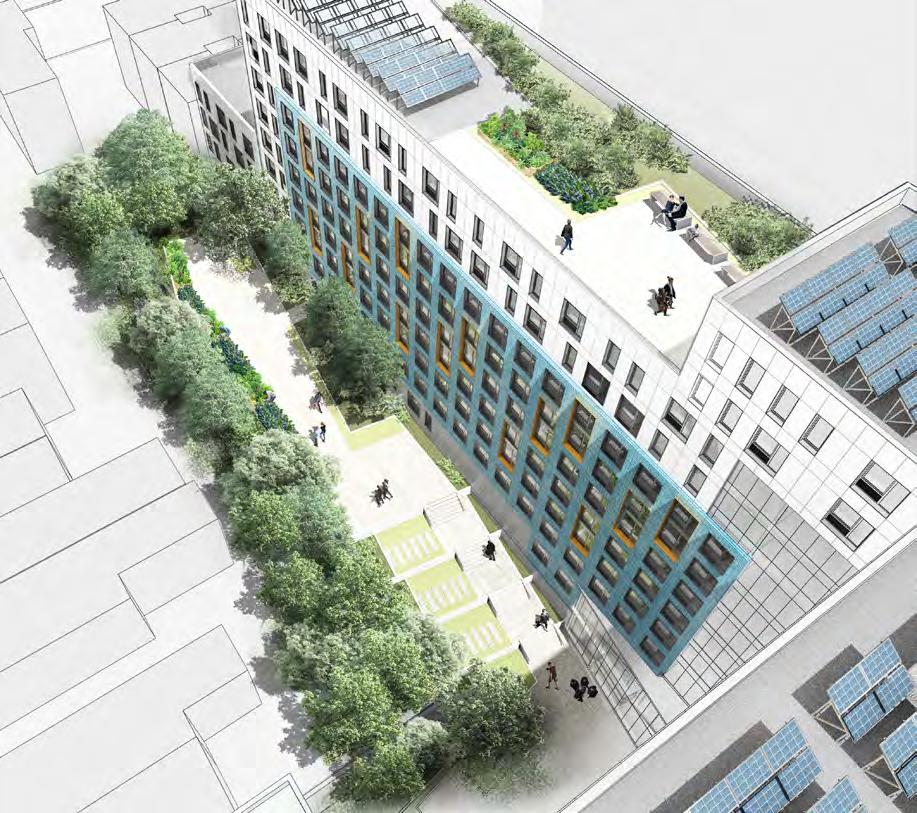
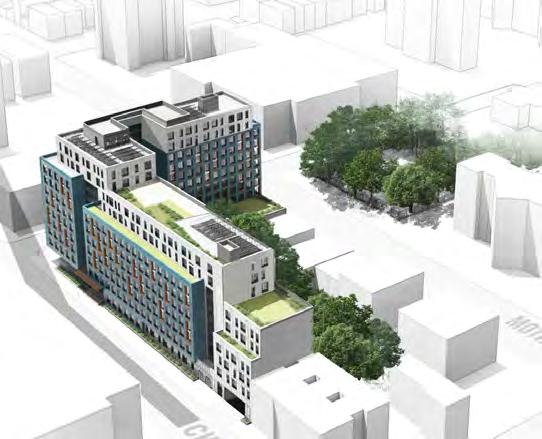
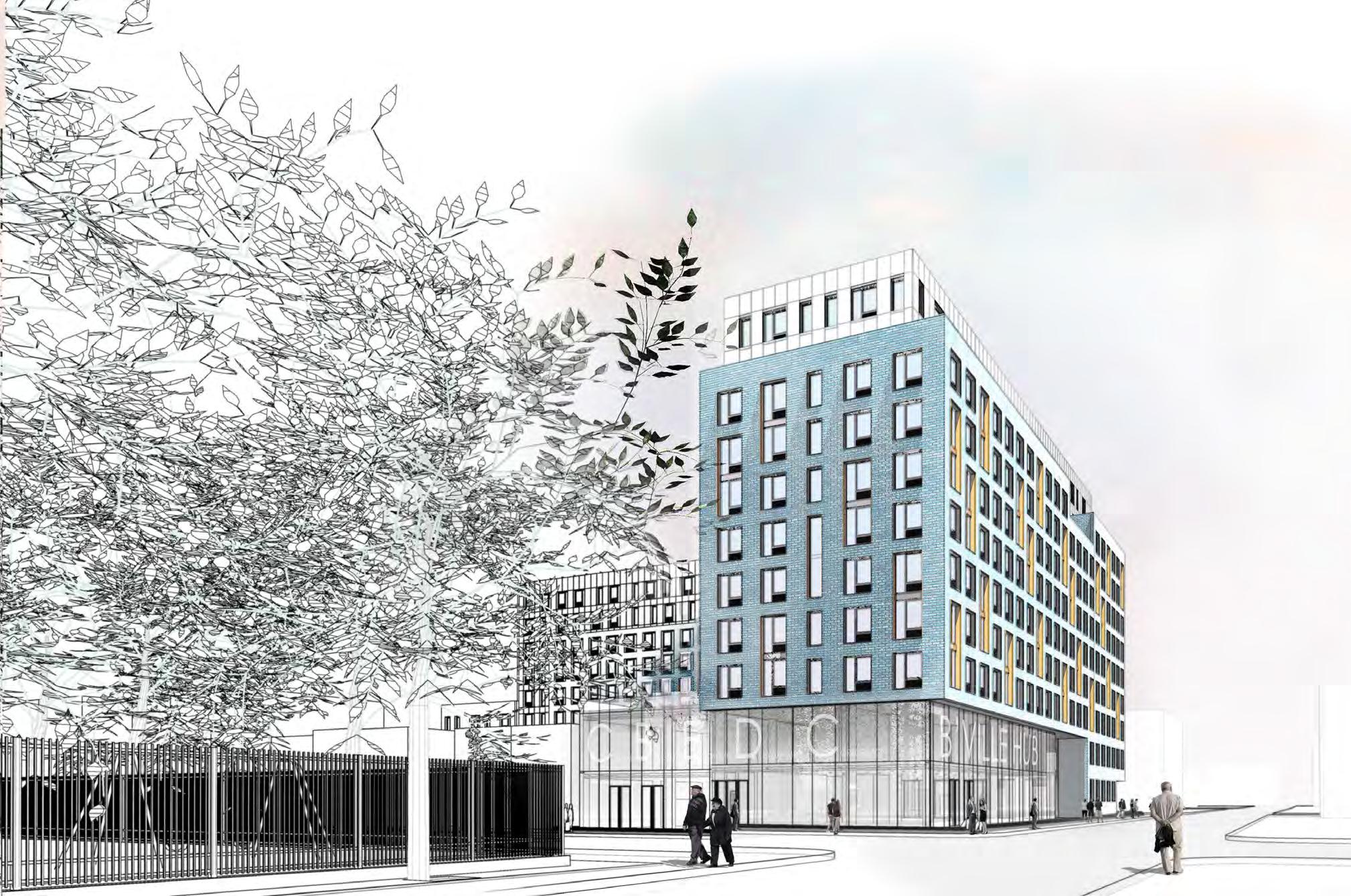
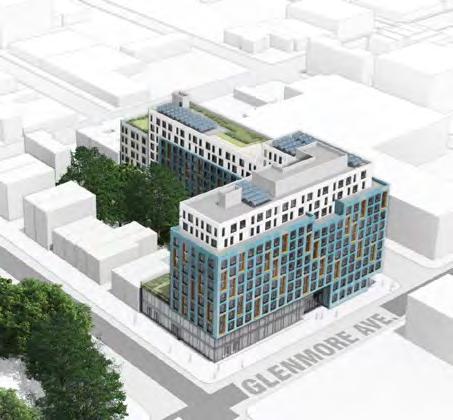
78

GLENMORE MANOR THINK architecture and design 79
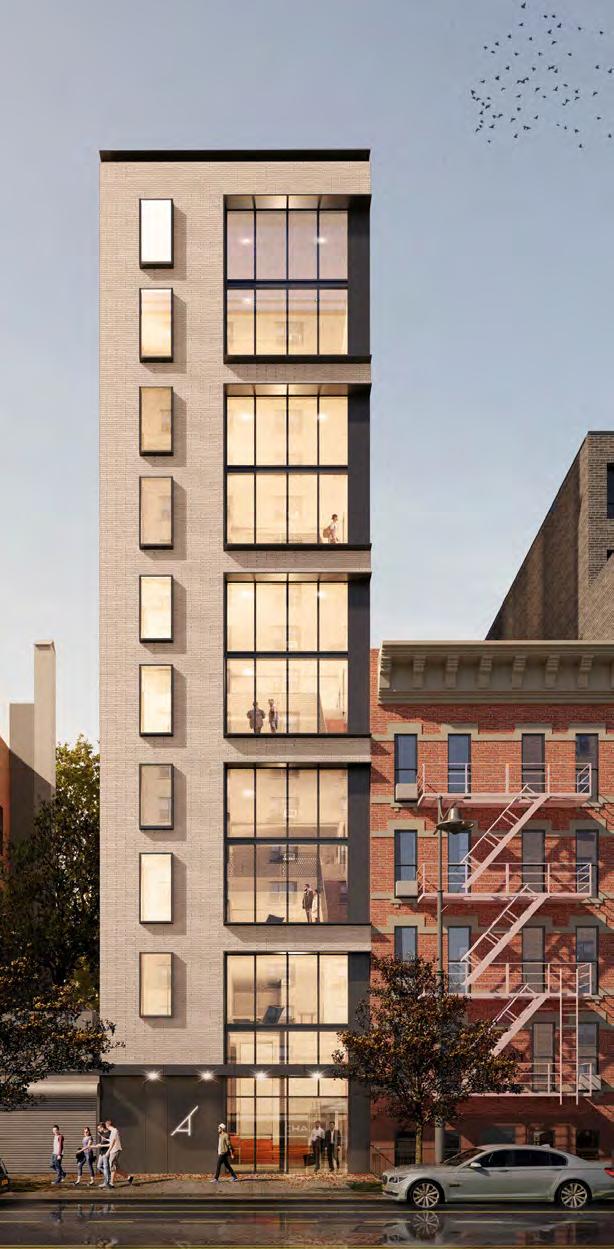

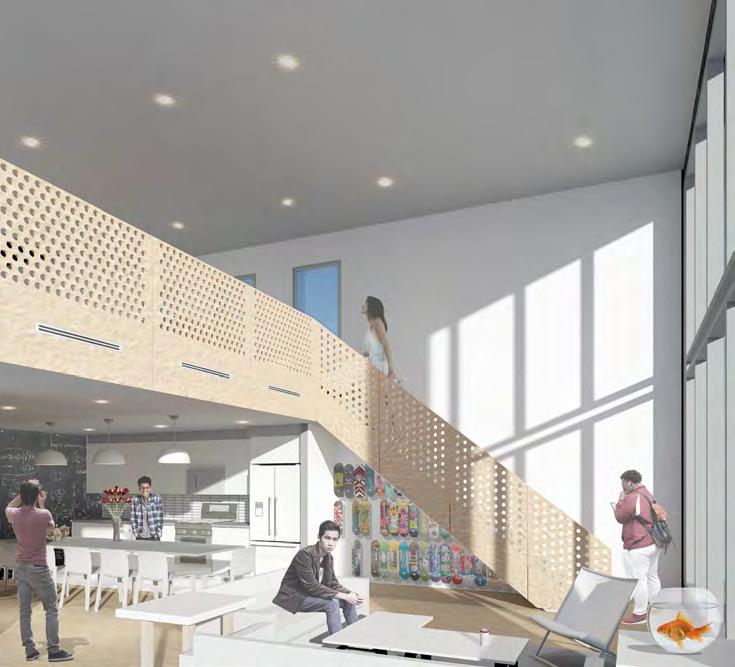
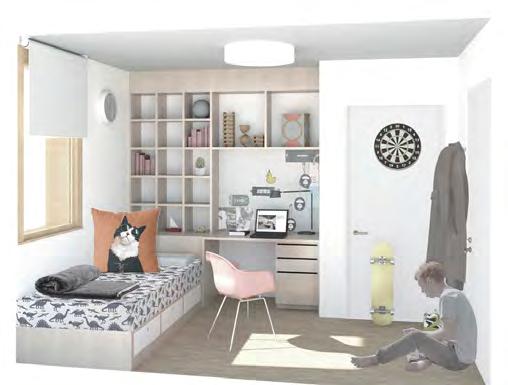
SHARE NYC

ShareNYC
ShareNYC
In 2019 the New York City Department of Housing Preservation and Development launched a pilot project to explore new alternatives for a ordable co-living developments. Think!, working withAscendant Neighborhood Development and Ali Forney Center, designed one of the three projects selected by HPD for further development. The project, which will serve LGBT youth aging out of foster care in a supportive environment, features one simplex and 4 duplex congregate living units for eight residents each, where they can live as a mini-community using common facilities with double-height living rooms and interconnecting stairs creating a truly unique and new model for shared housing.
In 2019 the New York City Department of Housing Preservation and Development launched a pilot project to explore new alternatives for affordable co-living developments. Think!, working with Ascendant Neighborhood Development and the Ali Forney Center, designed one of the three projects selected by HPD for further development. The project, which will serve LGBT youth aging out of foster care in a supportive environment, features one simplex and 4 duplex congregate living units for eight residents each where they can live as a mini-community using common facilities with double height living rooms and inter-connecting stairs creating a truly unique and new model for shared housing.
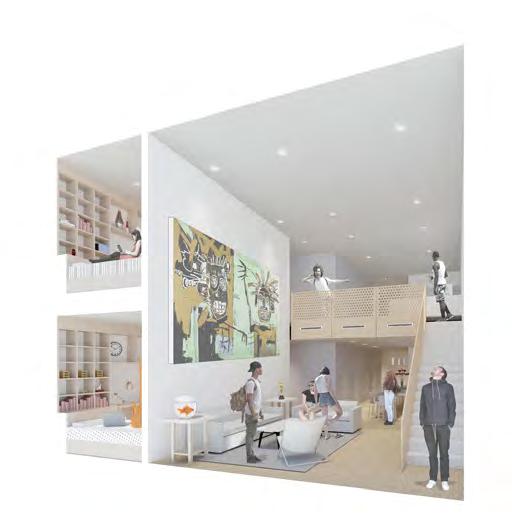
In 2019 the New York City Department of Housing Preservation and Development launched a pilot project to explore new alternatives for affordable co-living developments. Think!, working with Ascendant Neighborhood Development and the Ali Forney Center, designed one of the three projects selected by HPD for further development. The project, which will serve LGBT youth aging out of foster care in a supportive environment, features one simplex and 4 duplex congregate living units for eight residents each where they can live as a mini-community using common facilities with double height living rooms and inter-connecting stairs creating a truly unique and new model for shared housing.
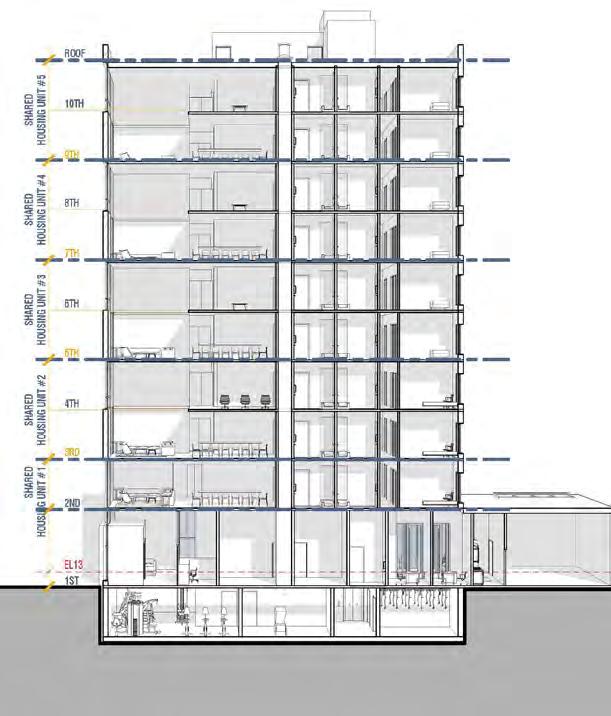
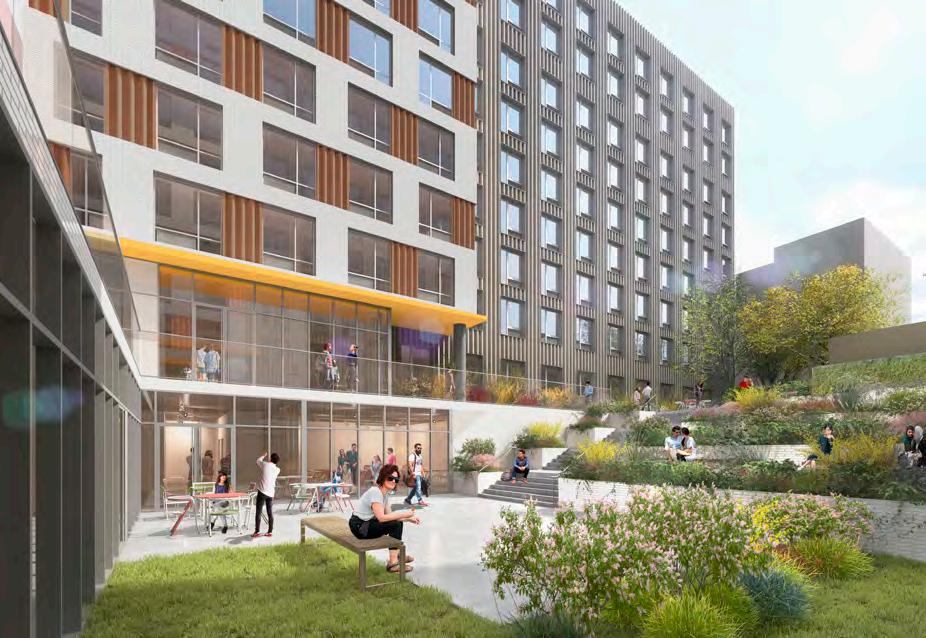
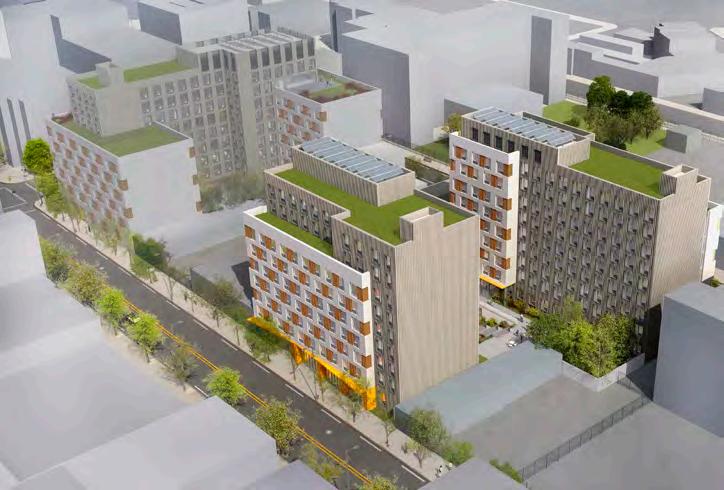

82
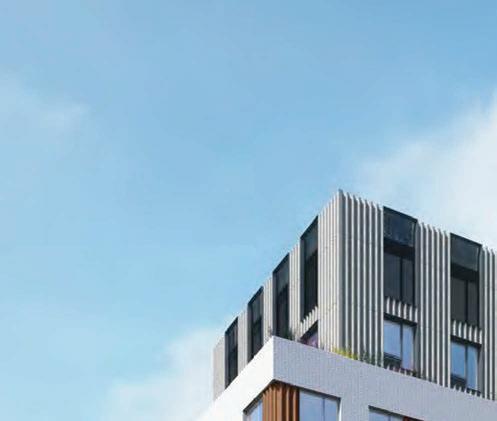
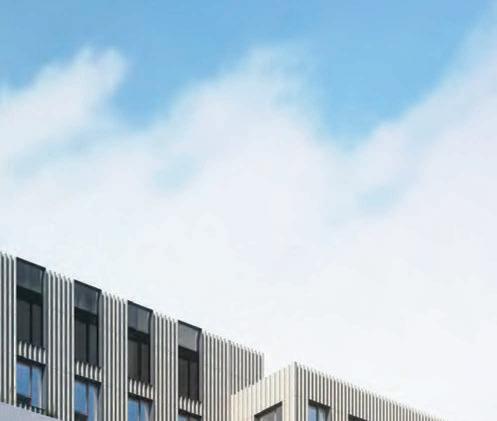


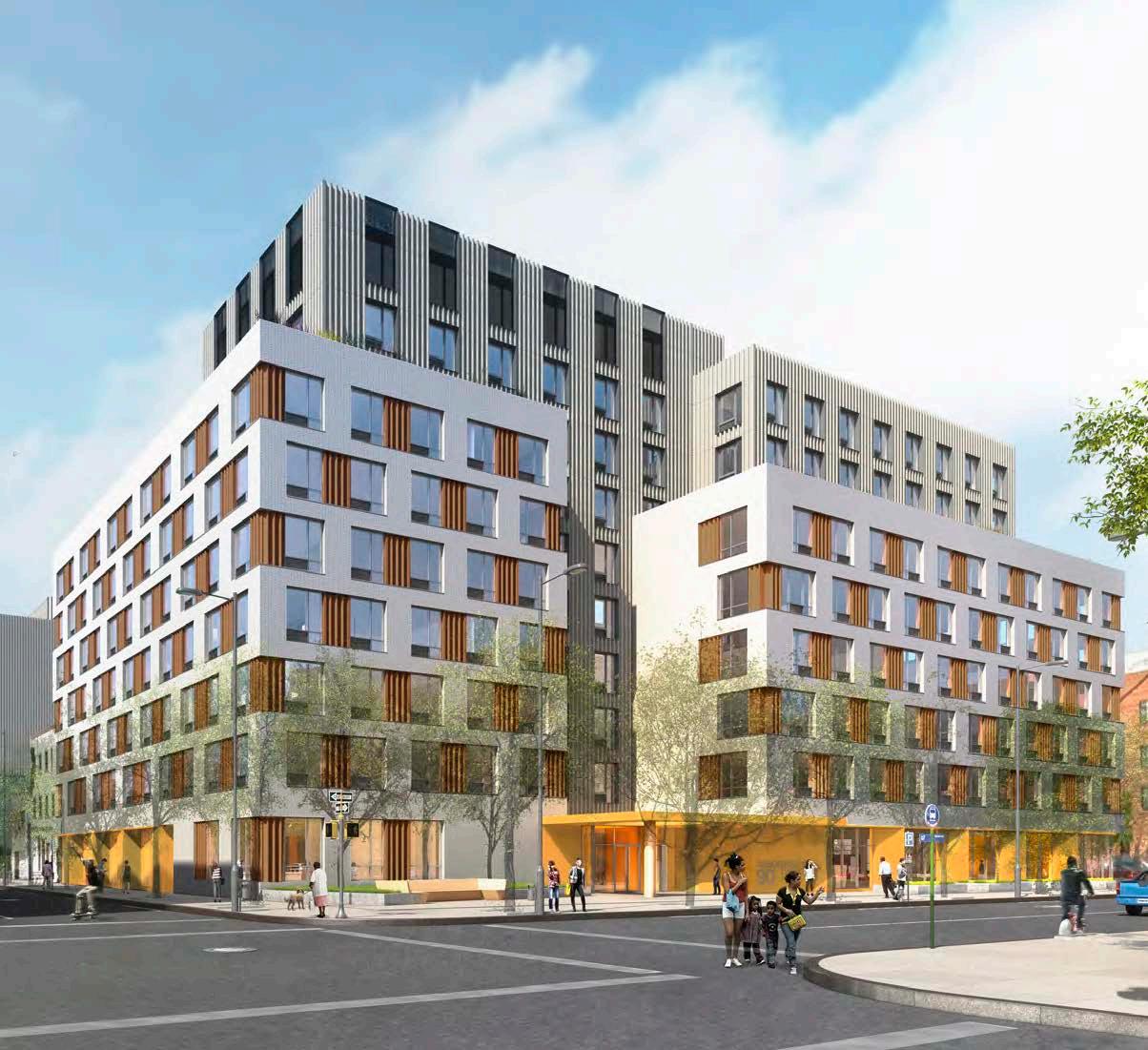
THINK architecture and design 83 BROADWAY TRIANGLE
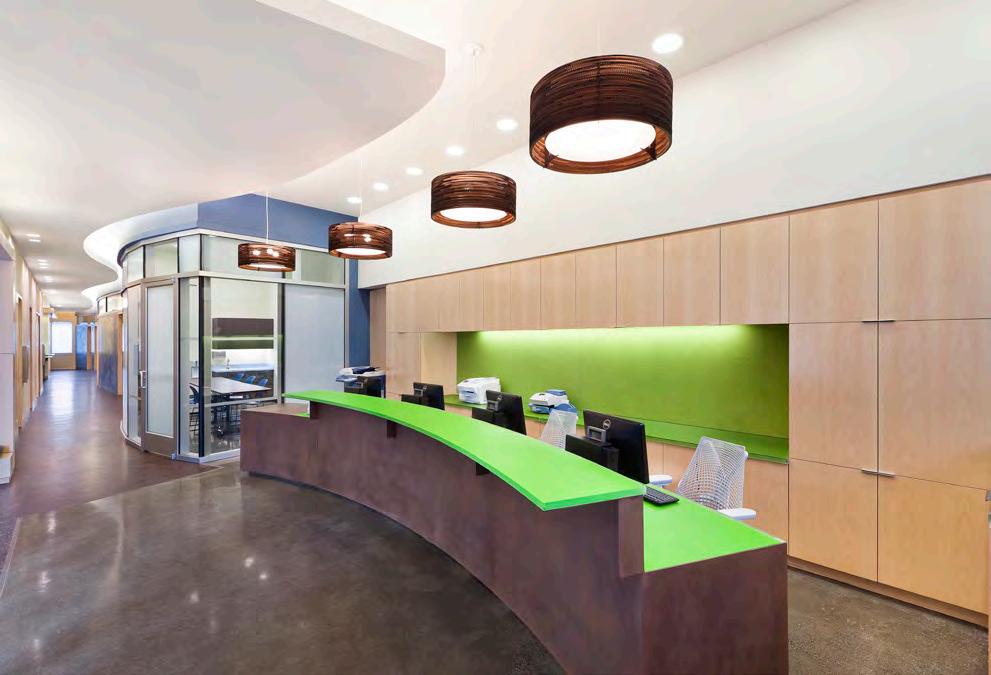
WILLIAMSBURG PRIMARY CARE
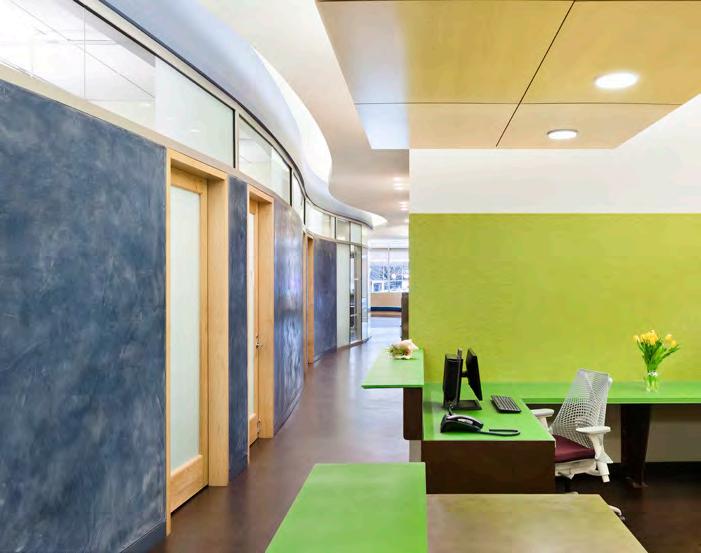
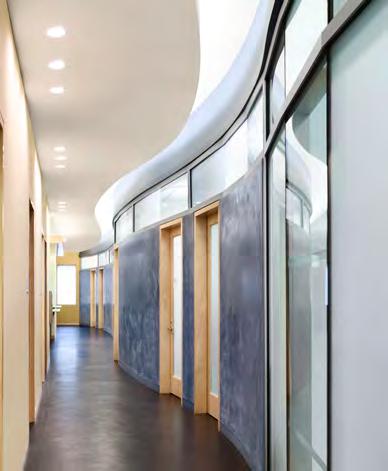
THINK! DESIGN STUDIO
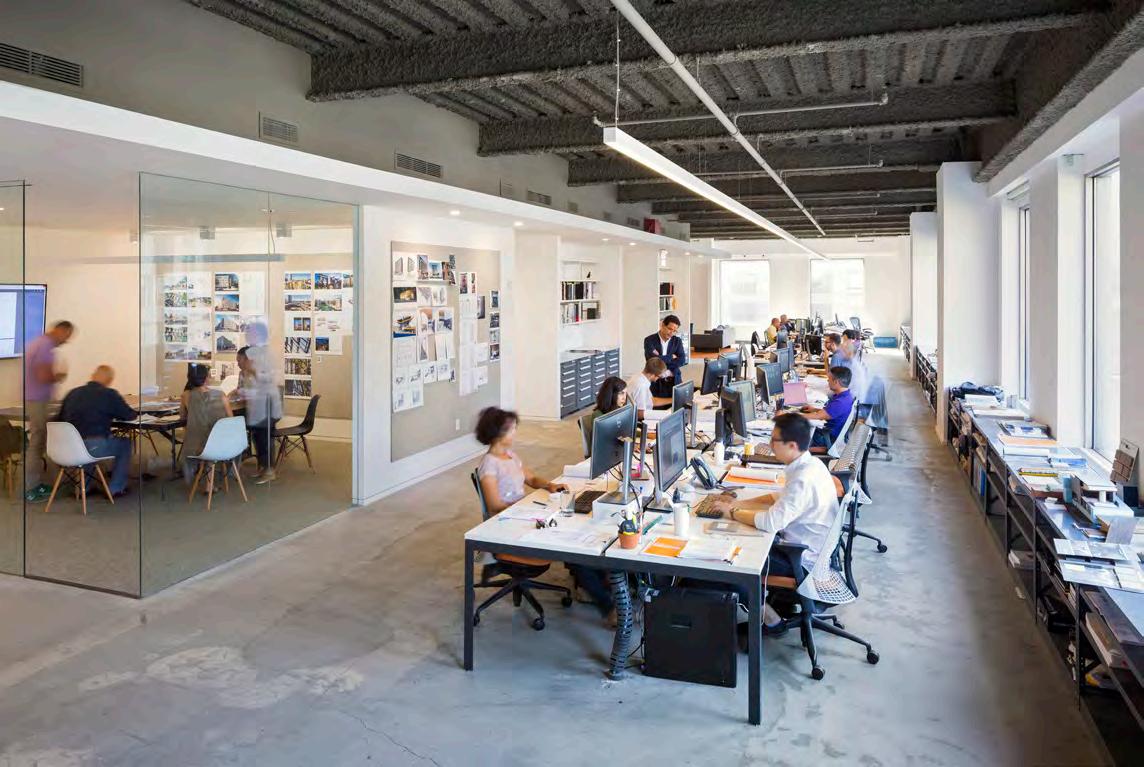
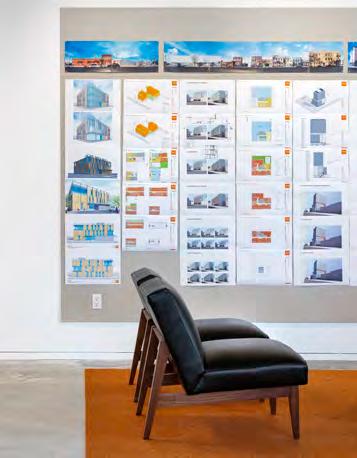
The design of the think! o ce reflects the firm’s attitude toward design and it fuels our creative process. Its pragmatism defines its aesthetic, its intelligence makes our lives easier, it leveraged the maximum design impact from a challenging budget and, most importantly, it promotes collaboration and vanquishes hierarchies. It looks like us and we love working here because it’s just right for who we are, what we do and what we value.
THINK architecture and design 85
We always produce projects that provide just what you need even if you didn’t know that you needed it before we started working together.
We have a particular skill in extracting the maximum scope out of even the most challenging budgets. In other words we always get you “the most bang for your buck.”
Our experience allows us dance creatively with all of the opportunities and challenges that inevitably spring out of nowhere on every project. We know that the only way around is through and we are experts at getting through.
If you work with good people, you’ll have a good day. We are good people.
We really care about your satisfaction. If you are not happy, all of our hard work will have been in vain.
We are never satisfied in simply responding to what you know or providing you with what you know you don’t know. We don’t stop until, working with you, we discover what you don’t know you don’t know about your project
We mean what we say and say what we mean. We don’t sugarcoat the facts but we don’t limit ourselves to obvious solutions either. We aim at the heart of the matter and we can only do that with your permission, your knowledge and your committed participation.
We don’t settle for things and we don’t think you should either. For extraordinary results you have to aim high because if you start low there is nowhere to go but less. The best solutions require big ideas to guide them – even if the projects are small.
We don’t believe in consensus or compromise. We believe that only productive basis for decision making is excitement and we are committed to creating that level of engagement with all of our clients.
Our clients and our clients’ concerns always come first. Not “the client is always right”, that just isn’t true. What is true is that our clients’ needs, concerns and desires steer us in everything we do. That is our North Star.
86 Why Think!?
Photography throughout this book is by Alex Severin Architectural Photography. Book design by Brian Sisco.
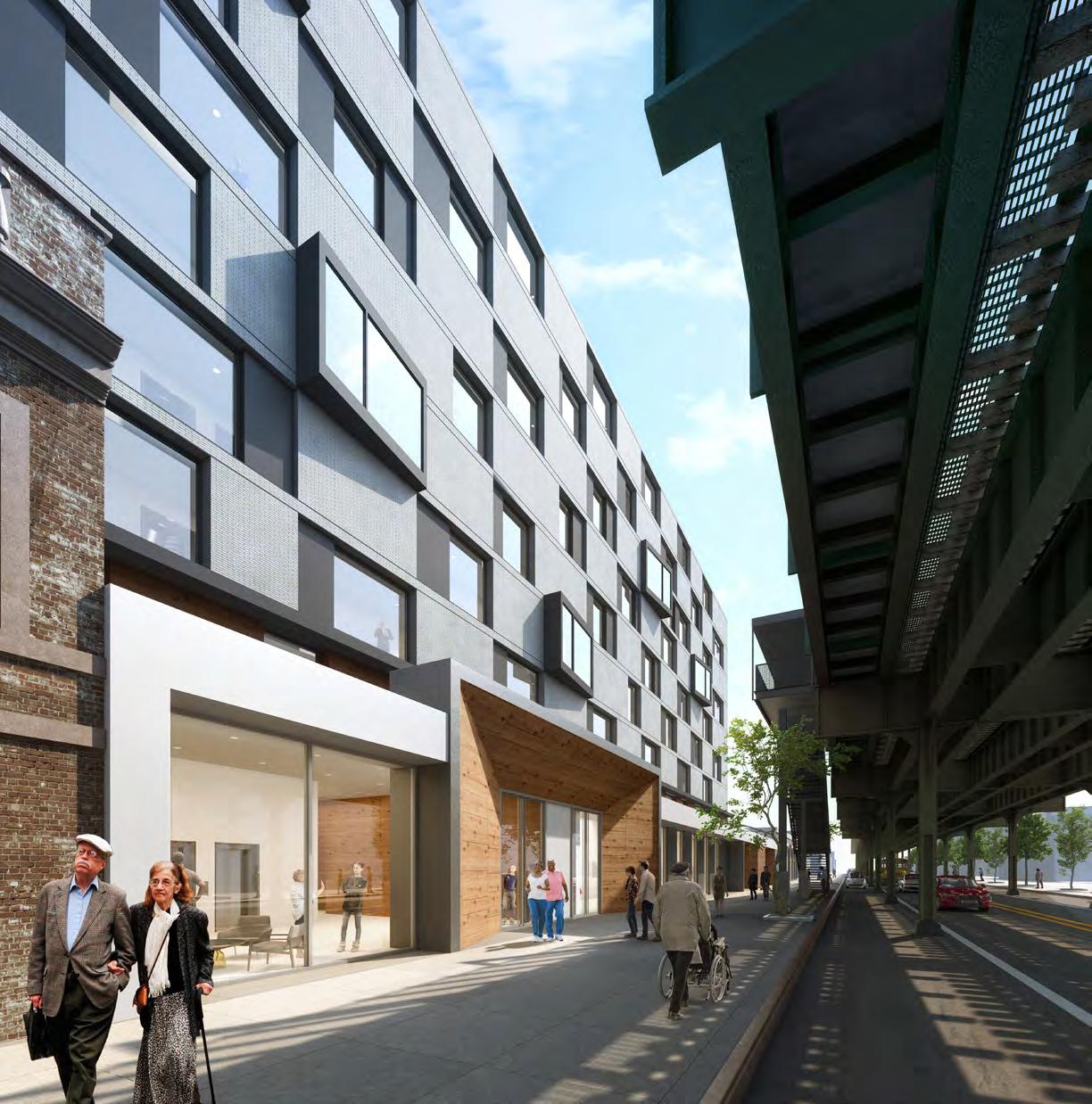
think architecture and design pllc
1 MetroTech Center North, 6th floor
Brooklyn, NY 11201
646.688.5898
info@think-arc.com



















































































































































































































































































