

HOUSING
Although Think! purposefully maintains a varied architectural practice, housing has beome an increasingly important segement of the work that we do. Our residential projects run the gamut from high-end condominiums to market rate rentals to affordable and supportive developments. For each of these projects we bring the same set of values; a commitment to design excellence, a respect for the residents who will be living in the buildings that we design and a dedication to the improvement of the neigborhoods where these buildings will stand for generations. We strongly believe everyone, regardless of circumstances, is entitled to quality housing that is attractive, improves the quality of their lives and contributes to their sense of well-being, so we work especially hard to make sure that we find the unique solutions that make each project special and just right with regards to its vision, location, market and budget.


THE OOSTEN


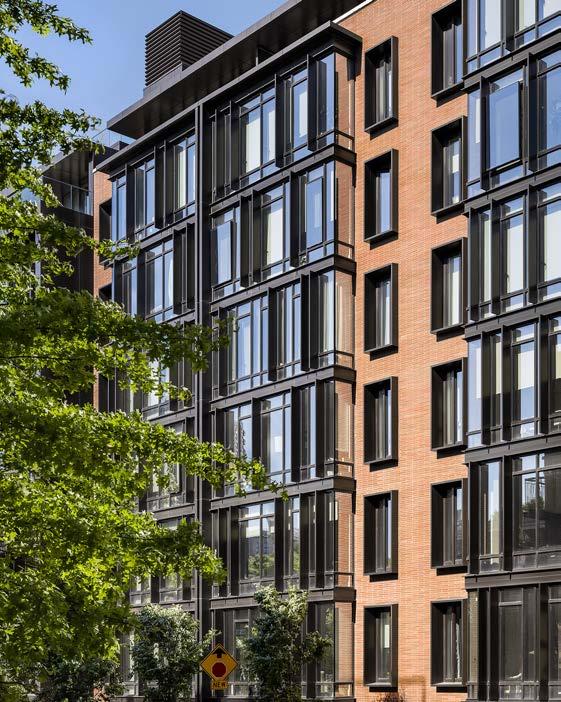






At 500,000 square feet, emcompassing the full city block, the Oosten’s 216 units are unusually large and varied. To accommodate a diverse community of owners, the project offers seven different unit types; 1, 2 and 3 bedroom flats, three-story townhouses with street level entrances, individual gardens and private garages, floor-through loft units with expsoures to both the street and the building’s lush and generous courtyard, split-level lofts with double-height living rooms and spacious penthouses.





BETANCES FAMILY APARTMENTS


Betances Family Apartments is a 15 story, 98,000 square foot building with 101 residential units for low income families with 30 set aside for formerly homeless individuals. The apartments range from studios to three bedrooms. The building features a children’s playroom, bike storage, 24/7 building security and a generous second floor community room that opens out onto a landscaped rooftop terrace. On the ground floor, 10,000 square feet is set aside for commercial use. The exterior design is based on a simple light colored grid, infilled with windows and panels of muted colors. To mitigate the significant scale of a 15-story tower in a predominantly 5 or 6 story neighborhood, Think! devised a darker recessed band that spirals around the tower’s mid-section in order to break down the building mass and better relate to the adjacent NYCHA housing.




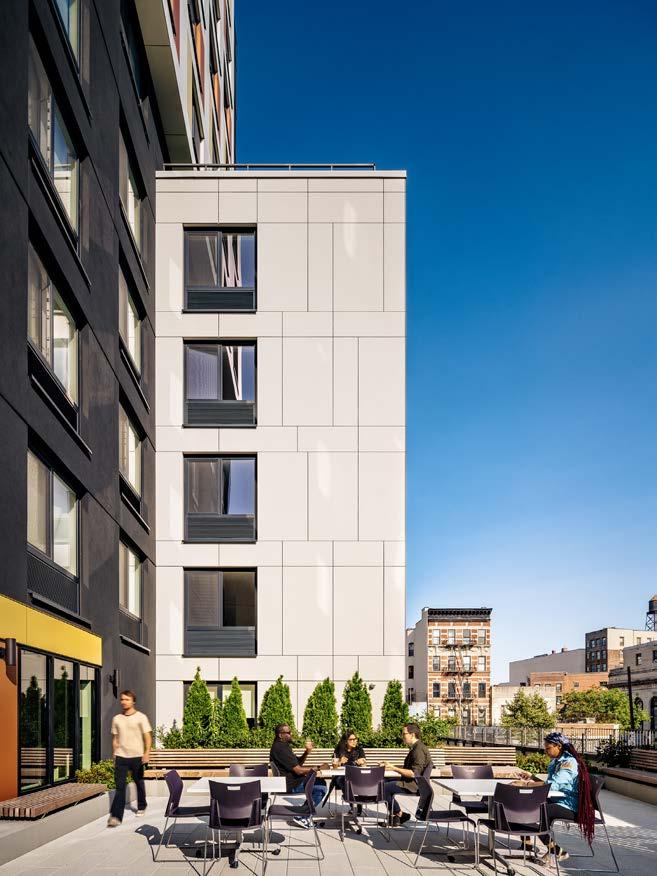

THE BRIDGE ROCKAWAY








The Bridge Rockaway is the first mixed-use project of its kind in New York City, combining affordable and supportive housing with light manufacturing. The 180,000 sq ft project in the Brownsville neighborhood of Brooklyn comprises 174 mixed affordable and supportive housing units for low-income families with 87 set aside for homeless individuals. The two residential buildings of 5 and 6 stories sit atop a 39,000 sq ft light manufacturing workshop space designed to encourage local start-up companies. The buildings are linked by a glazed element enabling access to shared amenities and a 14,000 sq ft landscaped courtyard.




ROGERS AVENUE




IMPACCT SENIOR RESIDENCES







ST PHILIP NERI APARTMENTS













25 WASHINGTON ST
COMMUNITY ACCESS, BRUCKNER BOULEVARD




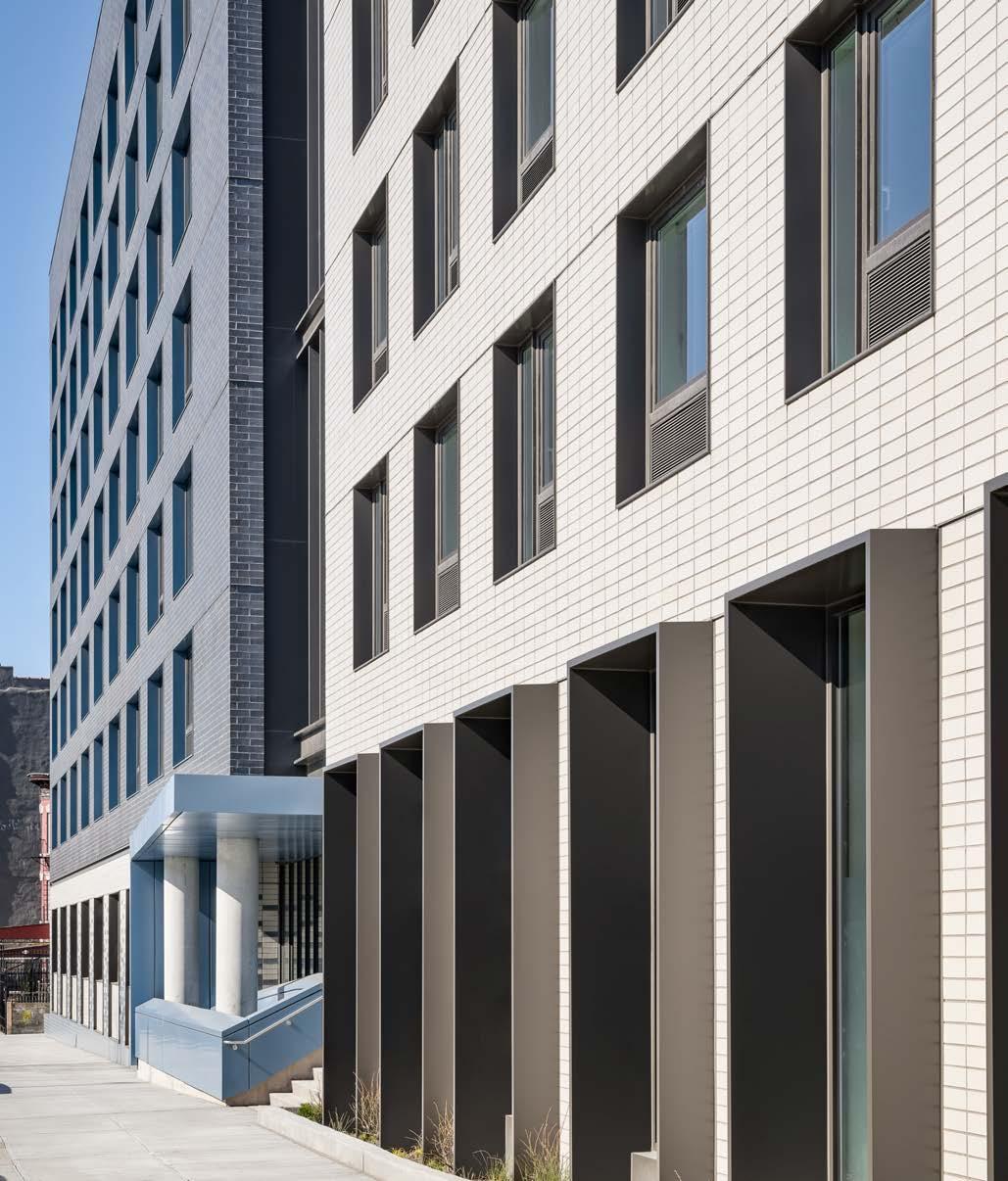




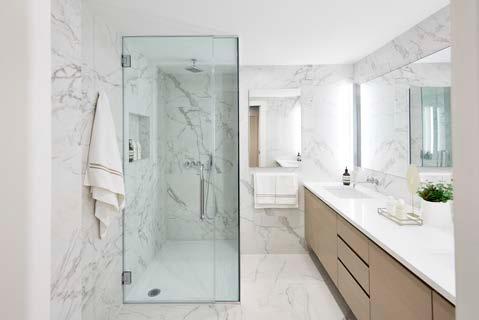

HENRY STREET MODULAR
EAST BROADWAY MODULAR




BRONXCHESTER
El Mirador is a mixed-use project to be located in the South Bronx combining 120,000 square feet of retail and community facility space with close to 1,000 units of affordable housing. Before starting the design of our submission to this HPD sponsored developer competition, we thought about a couple of key issues and asked ourselves the following questions: How can a housing project serve as a catalyst for change in a neighborhood? And, how can affordable housing remain affordable and also break the preconceptions of what affordable housing must look like? Through a creative approach to zoning and careful consideration of the construction process, we came up with a solution that does both - El Mirador.







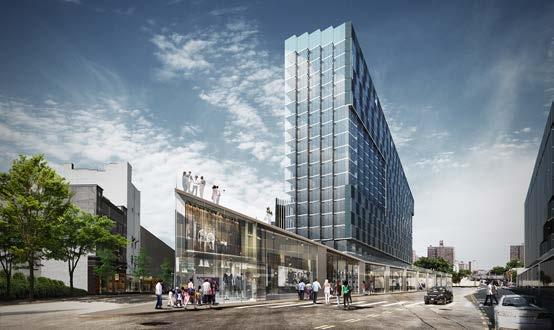





ST FELIX STREET HOUSE






PROJECTWAVERLYNAMEAVENUE TOWNHOUSES



CLOCKTOWER APARTMENT





GLENMORE MANOR




























BUSHWICK AVENUE APARTMENTS


PACC INGERSOLL
SENIOR RESIDENCE




NEWBURGH MASTER PLANNING STUDY
Newburgh, New York is a city that is struggling to come back from a long period of economic decline. A once thriving waterfront area was demolished as part of an ambitious urban renewal scheme that never materialized, leaving the city virtually cut off from the river, arguably, one of its greatest assets. Think!’s client acquired 13 acres directly on the riverfront. With ferry service meeting every train at the Beacon MetroNorth station on the opposite bank of the river, the site immediately suggested a mixed-use solution wtih an emphasis on housing with live/work units for artists and makers supported by retail, eating and drinking and cultural uses.



























88 SCHERMERHORN ST


NEW YORK AVE

Consistent with its mandate to create affordable housing in New York, the city, through the Department of Housing Preservation and Development, identified this city-owned site in the Nolita neighborhood of Manhattan for affordable senior housing. This through-block site, running between Mott and Elizabeth Streets is currently open and used by the community as a passive park. In recognition of the open space’s importance to the community, the design brief for the development called for retaining 5,000 square feet of open space on the site for public use. We didn’t think that this was nearly enough so our design was predicated on not just maximizing the public open space, but also making it visible and inviting from the streets.


ELIZABETH-MOTT SENIOR RESIDENCE




To achieve this transparency the masses of the two buildings were lifted up to the level of the second floor and the necessary entry and retail space were developed as freestanding glass pavillions allowing circulation around and through to the garden in the middle of the site. The project is comprised of a mix of 116 one bedroom and studio apartments with a residential area of 67,000 square feet. The landscape design was developed in collaboration with !Melk landscape architects.

10 WEST 17TH STREET

DLAC SENIOR RESIDENCE




142 WEST 19TH ST


THE PEARL









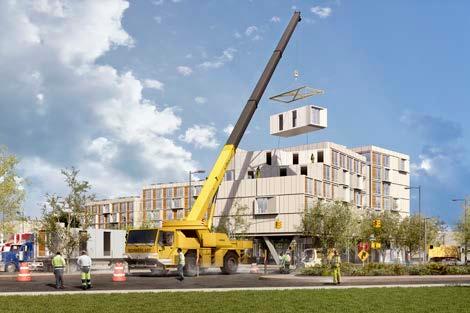



GRANT AVENUE MODULAR

100 ATLANTIC AVENUE
JAMAICA DEVELOPMENT

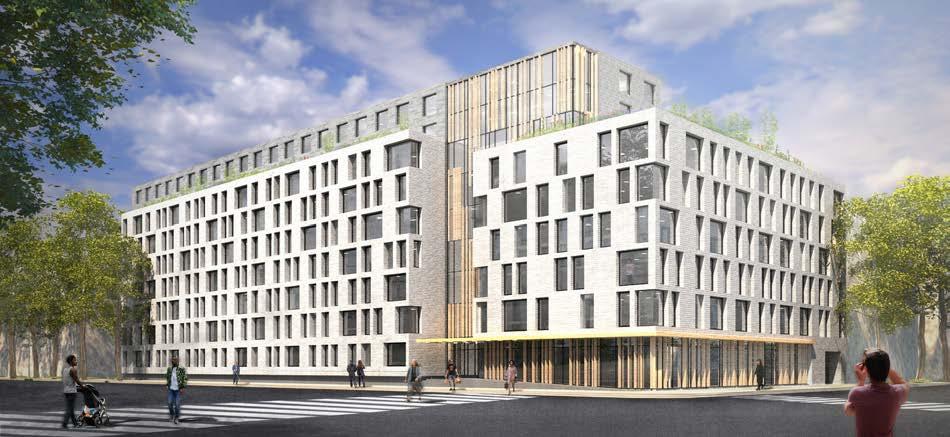



BROOKLYN BRIDGE PARK






BROADWAY TRIANGLE



SENIORS FIRST - KINGSBOROUGH

SENIORS FIRST - MORRIS




SENIOR HOUSING - ASTORIA






JEROME ANTHONY AVENUE


WEST 169TH STREET





HILL TOP APARTMENTS
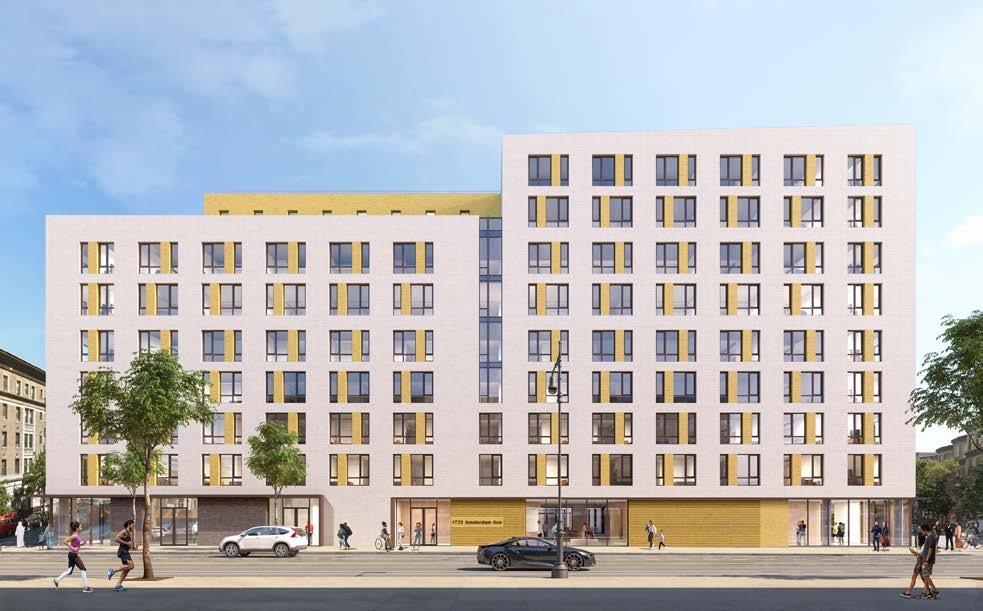




FAC BROWNSVILLE




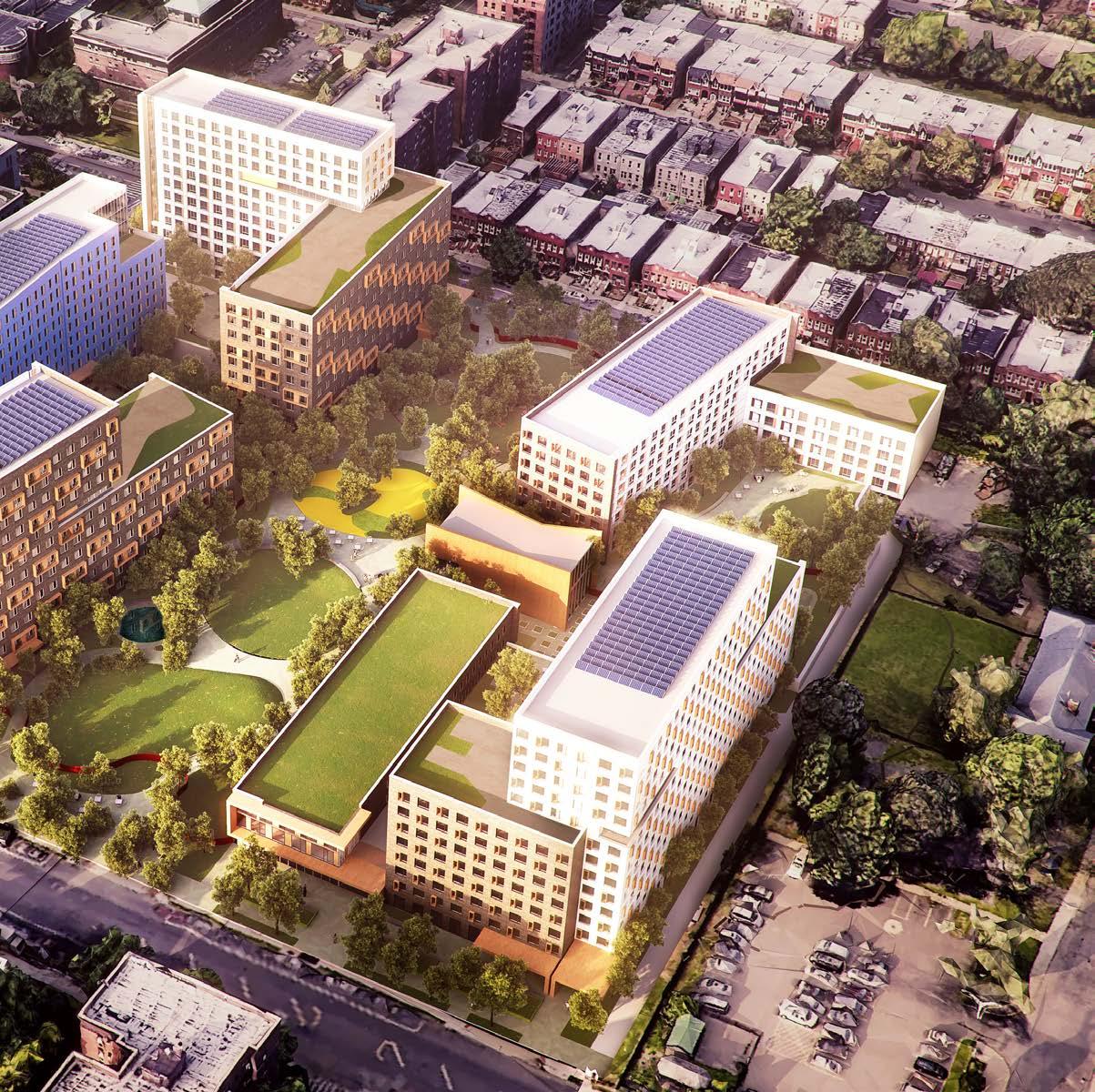
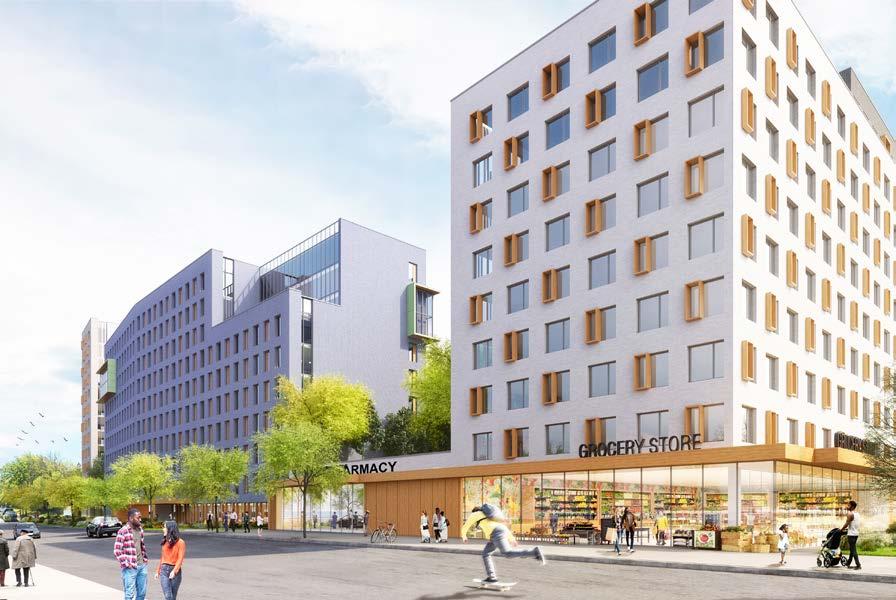




HANAC CORONA SENIOR RESIDENCE


Towards the goal of creating a new model for affordable and sustainable senior housing, Hanac, Inc. came to Think! for the design of a new 70 unit building in Corona, Queens. Guiding the building design are four essential ideas: this 8-story building had to integrate seamlessly within a low-rise neighborhood, it needed to elevate the level of design quality possible for publicly financed projects, it had to allow for an intergenernational experience with the inclusion of a pre-school at the ground floor, and lastly it had to be an exemplar of sustainability through the implementation of Passive House design principles.

MARRIOTT, LONG ISLAND CITY








All of the projects represented in this volume are the result of intense interaction and collaboration withour clients. Experience has taught us that great results are simply not possible without the fully engaged participation of everyone involved. Our process is geared towards encouraging and stimulating that kind of commitment. Although consensus is important, we find that it is a very low level of agreement that yields only predictable and uninspired results. We believe that the collaborative process can do much better than that, so through our process, we strive to replace consensus with the kind of excitement necessary to produce unexpected and extraordinary results. We don’t think that our clients should settle for anything less.
Alexander Severin Architectural Photography is responsible for all the photography in this book. Renderings are by Matthew Wilson and Cayetano Martos. The book has been design by Brian Sisco of 115 Studios, LLC.



