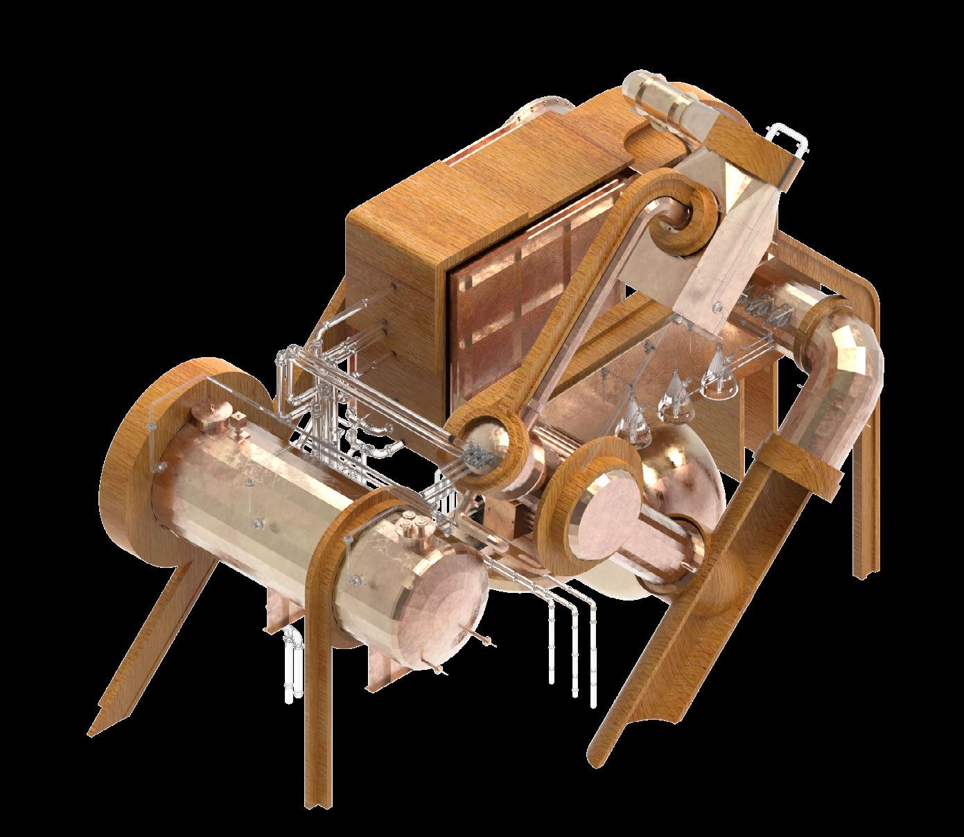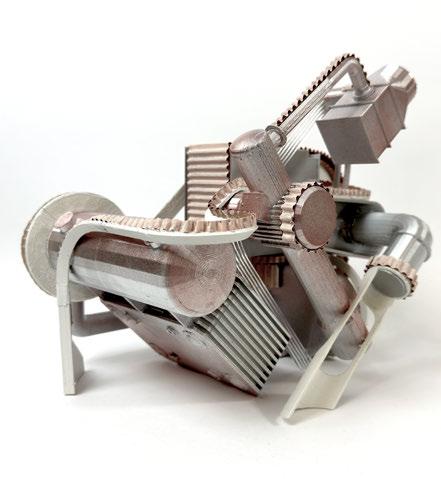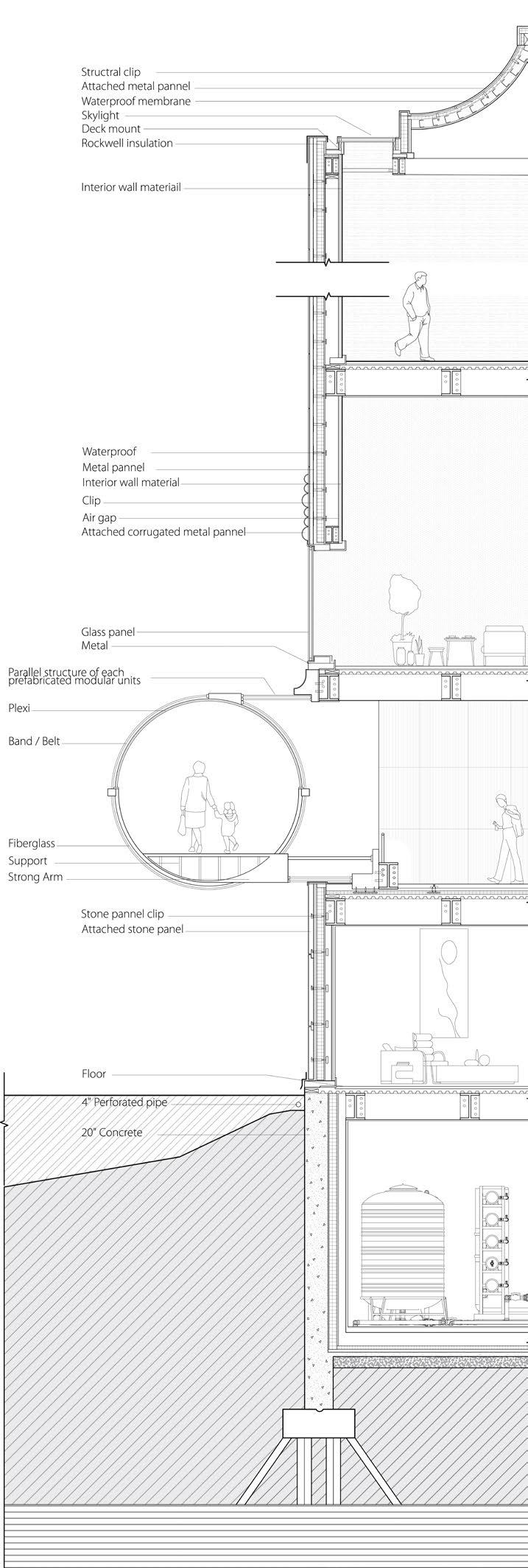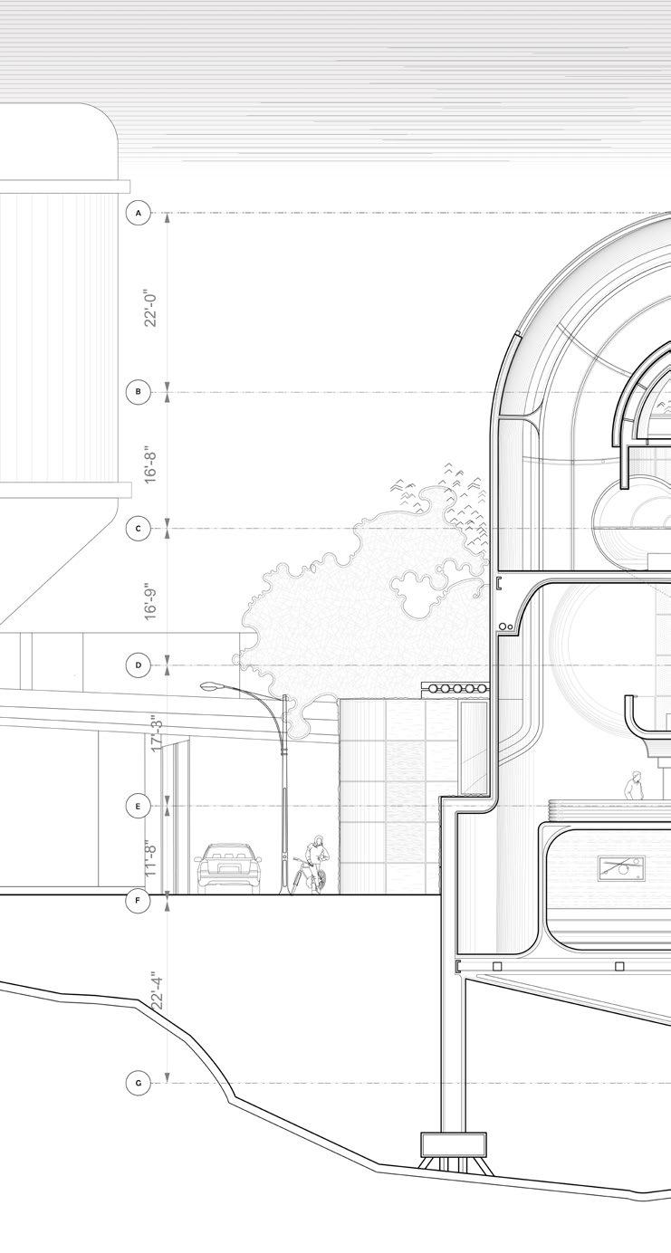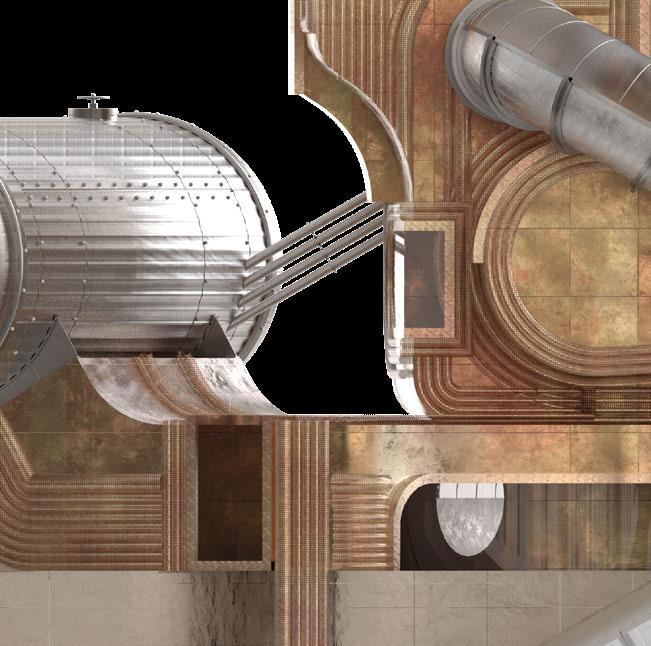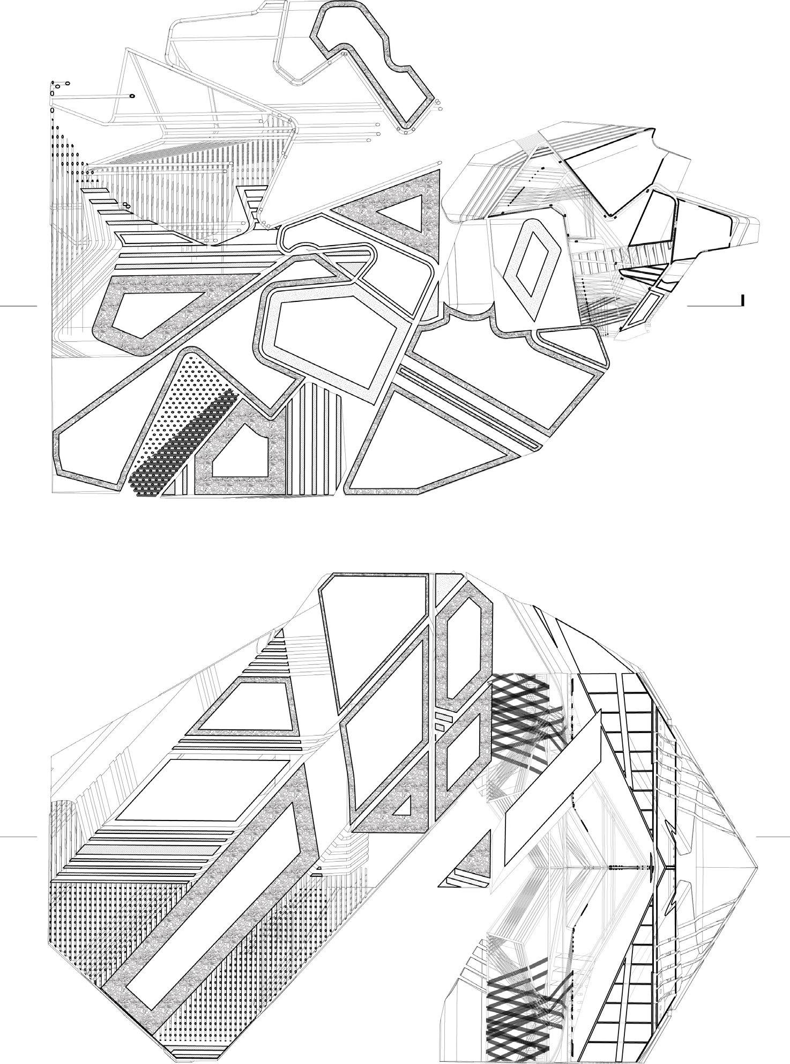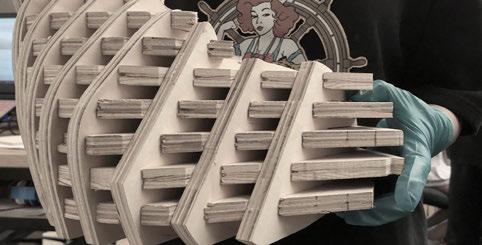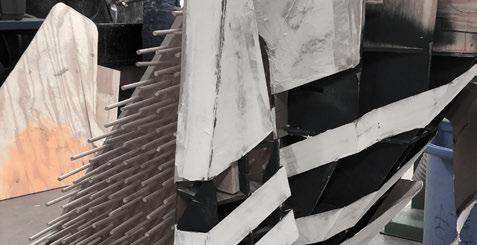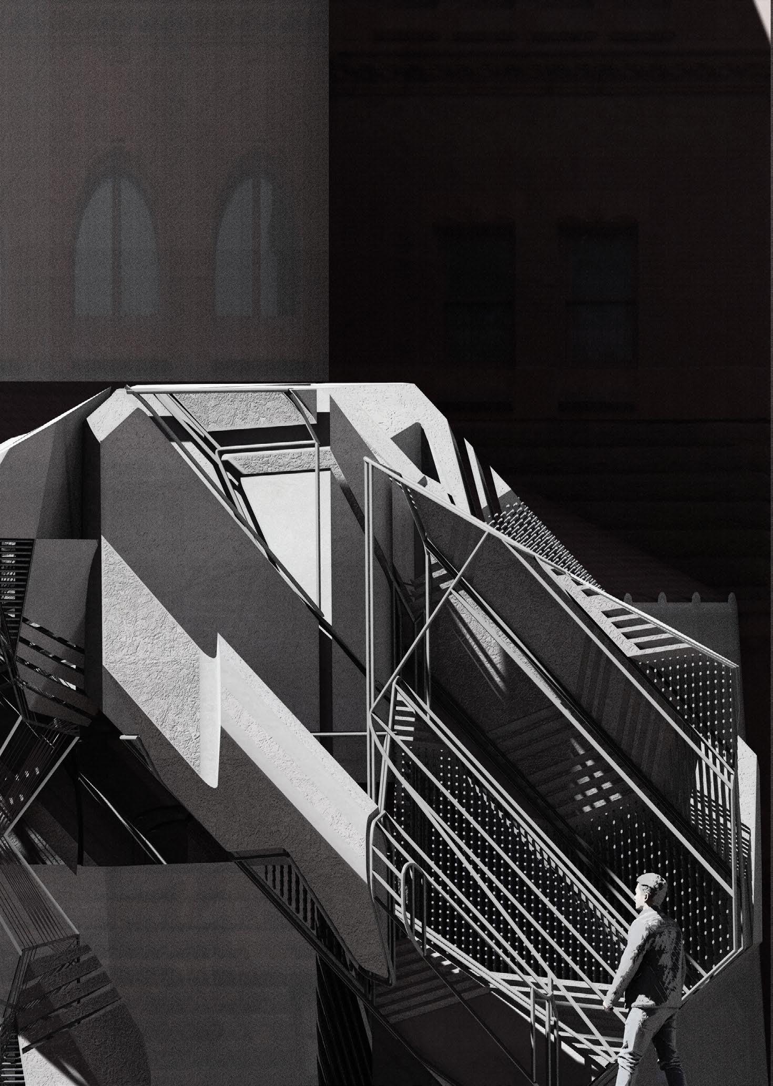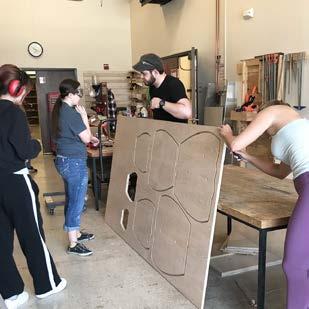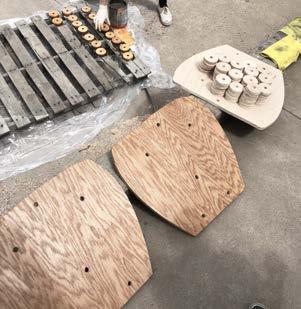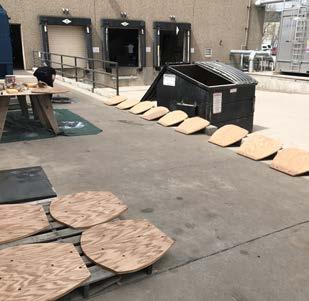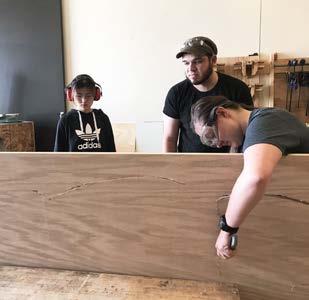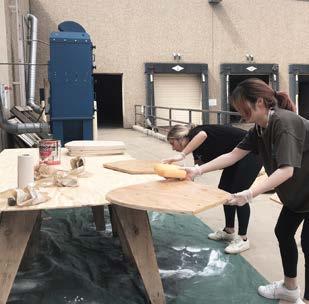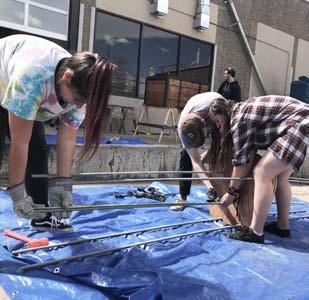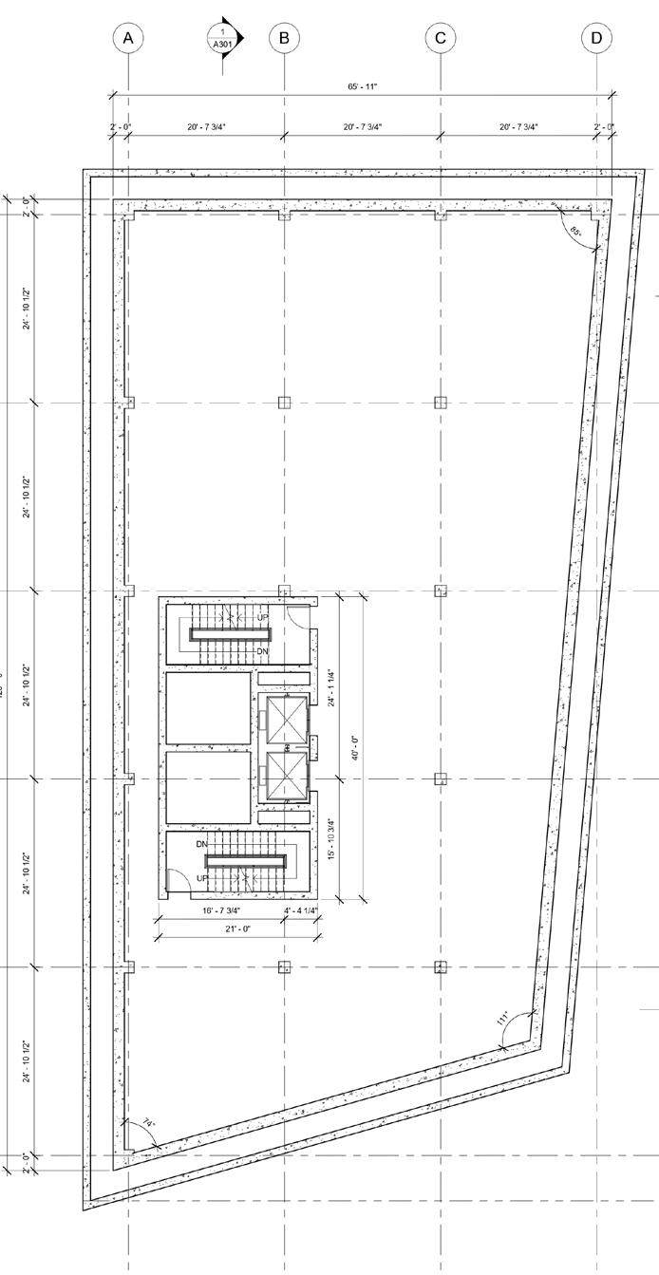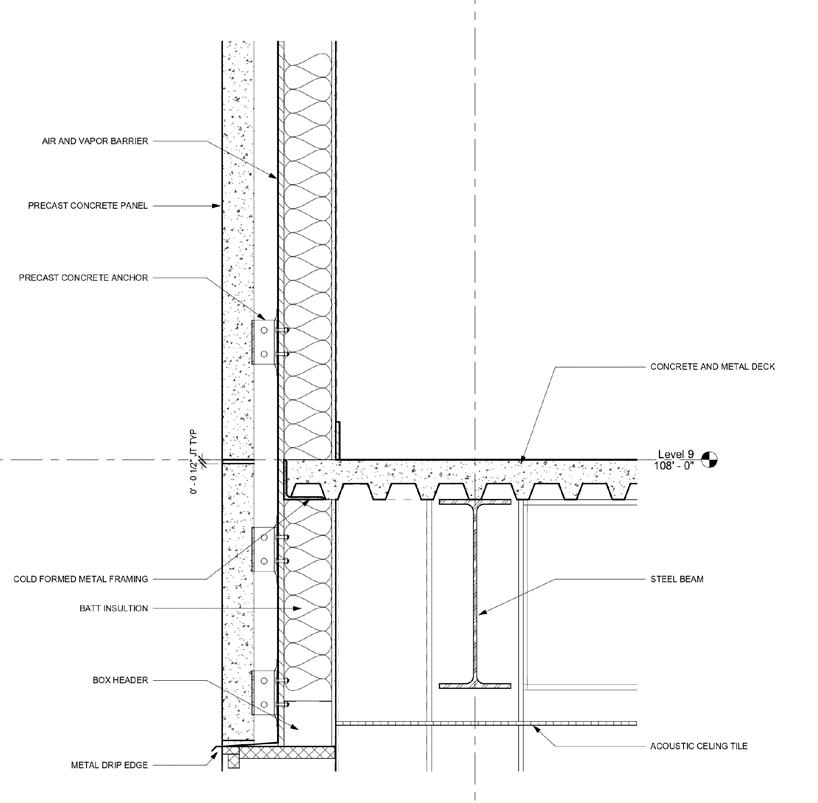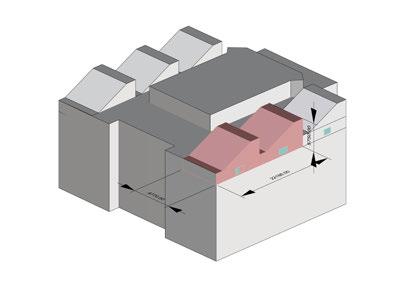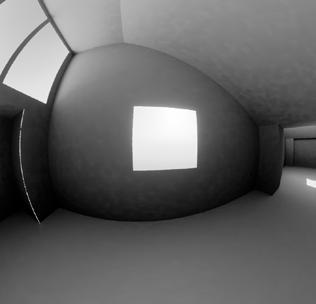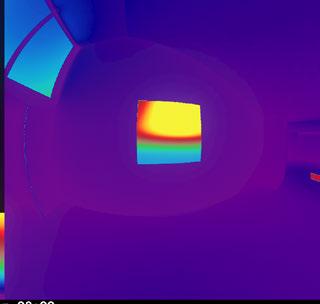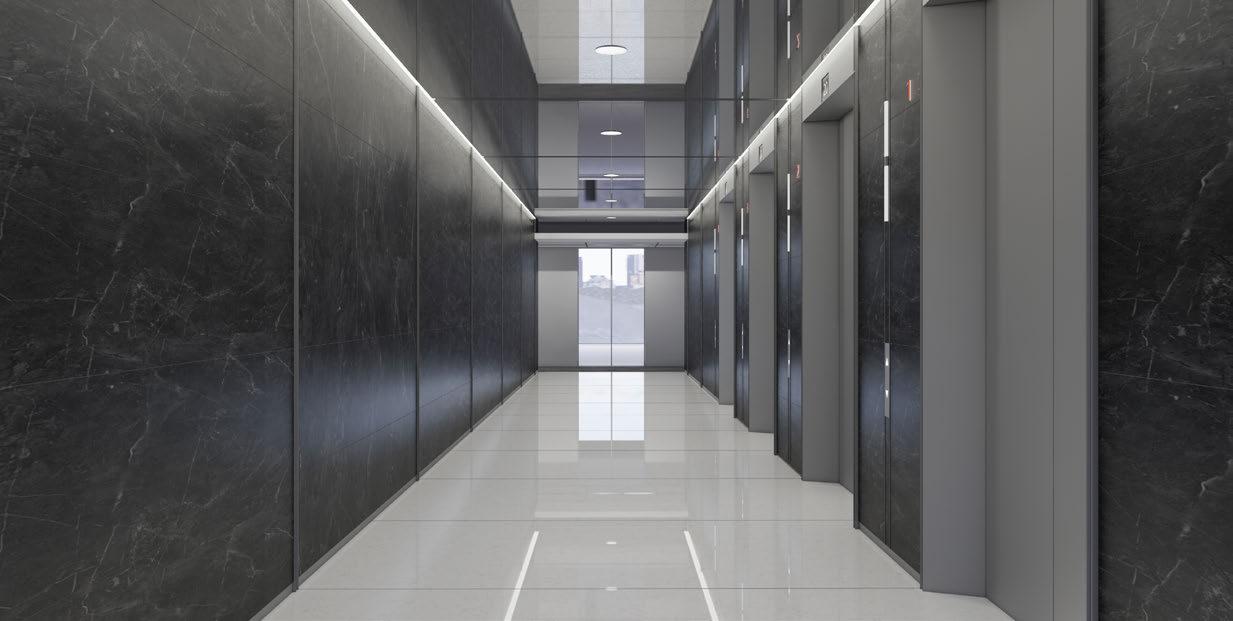ARCHITECTURE PORTFOLIO
SELECTED WORKS FROM 2019-2024
ARCHITECTURE
01 POROSITY SPACE/ 2022
An integration of the extension house and existing creative community programs.
02 ARTIFICIAL CLIMATES AND THE AGILE CONSERVATORY/ 2024
A new botanic infrastructure.
03 CAMERA OBSCURA/ 2023
Using AI-generated techniques to reshape a historic theater.
04 THE MOUNTAIN IN THE MOUNTAINS/ 2020
The visitor centre serves as the place for people to interact with nature.
05 HOME IN THE ERA OF PANDEMIC/ 2020
Redefine residential space in the post-pandemic era.
06 HEALING SPACE/ 2019
A community space for people to revitalize themselves and release pressure.
07 AQUAWORKS/ 2023
A water treatment plant based on the assemblage concept
INSTALLATION DESIGN
08 IMPLIOIT EDGE/ 2021
An installation for developing a primary knowledge of material properties.
09 EMPOWERMENT/ 2019
An installation exemplifies the power of student activism.
PROFESSIONAL WORK AND OTHER WORK
10 RITTENHOUSE PROJECT
11 DAYLIGHTING ANALYSIS
12 MIXED-USE INTERIOR DESIGN PROJECT/ 2023
13 MIXED-USE TOWER AND COMMERCIAL PROJECT/ 2023
POROSITY SPACE
AN INTEGRATION OF THE EXTENSION HOUSE AND EXISTING CREATIVE COMMUNITY PROGRAMS INTO THE LIBERTY WAREHOUSE.
SITE: BROOKLYN
INSTRUCTOR: BEN KRONE
SEPTEMBER 2022
INDIVIDUAL WORK
Today, industrial history in Red Hook, Brooklyn is being erased. Despite protectors, politicians and locals, many significant historical industrial buildings are demolished, and new warehouses are constructed on sites.
In the past, production, inventory, transportation and sales were combined. At this time, brand image equal to community image, or exists as a local landmark, attractive from an advertising standpoint. The factory uses local materials and workers from the warehouse were also an important part of the community. In spatial, different doors allowing people or carriages to pass, and different windows in shapes and sizes considering ventilation, natural lighting, and access for workers. Operable iron doors and shutters provide the security and fire suppression system, while providing openings and forming various spatial qualifications.
Presently, most of the current business models are online. Production, inventory and sales are all separated. The business owners only consider the beauty of the store, the website and advertisement, while ignoring the appearance of the warehouse. The architecture for manufacture is carelessly about the building’s effect on the local community. At this time, brand image is not equal to community image. What the owners request for the warehouse is - saving money, efficiency, volume.
The porosity space through th porosity and revitalize as the main design concept. Through openings of different sizes and arrangements of different densities, they extend to the inside or outside to break the boundary of the wall itself. The openings are re-considered for sunlight, ventilation, and the possibility of activities of different sizes, allowing the inner and outer spaces to penetrate each other. And reuse traditional industrial building elements, make a translation, and activate the community again


The circulation of the building includes four private cores for residents and a public circulation that runs through including an outdoor garden beside the existing historic wall. The first floor connects with the current coffee roasting exhibition space. The third floor connects with the gym. These semi-open spaces can better establish the relationship
The residential houses are built on the existing Liberty Warehouse, forming a courtyard space, with public programs in the middle and residential programs units. The Studio unit is located in the northwest corner of the building, all of which are one-story residences and surround the shared kitchen, targeting three bedrooms and 2.5 bathrooms are located on the south side of the building, all of which are double-story houses similar to townhouses. All residential

through the whole building. This circulation starts from the public common space, roasting studio, and the second floor contains the library, study room, workshop, and relationship between residents, artists, and staff, which creates more space possibilities. programs around. In response to the Inclusionary housing concept, the residential area includes four targeting low-income groups. One bedroom and one bathroom, two bedrooms and 1.5 bathrooms, and residential units face the sea through angled walls to create open views.





SECTION WITH EXISTING CREATIVE COMMUNITY PROGRAMS AND RESIDENTIAL PROGRAM






ARTIFICIAL CLIMATES AND THE AGILE CONSERVATORY
A NEW BOTANIC INFRASTRUCTURE
SITE: NEW YORK
INSTRUCTOR: MARION WEISS
SPRING 2024
COOPERATION WITH: SIYU GAO
The legacy of conservatories as cultural destinations showcasing botanical marvels is at a critical juncture. With rising temperatures and worsening weather events, climate-adaptive transparent structures are evolving into fully living and breathing systems that passively regulate indoor climates, significantly enhancing their relevance to plant research. The urgency of botanical studies related to climate change has never been more pressing.
The goal is to create a new "Conservatory and Climate Center" that combines elements of a cultural conservatory and a climate laboratory. This center will not only expand research on weather-sensitive collections but also serve as a retreat and research hub for workshops and conferences on climate change and botanic life.
Located next to the emerging climate center on the eastern side of Governors Island, the conservatory research center will become a landmark destination. Accessible only by boat and ferry, it has the potential to establish a resilient island edge and test new architectural designs at the water's edge, addressing contemporary risks like rising water levels.



Herbaceous plants are cultivated using a hanging method in the greenhouse. The adjustable roof cap rotates to optimize sunlight exposure. Rainwater collection systems along the eaves and central roof direct water into the greenhouse through pipelines.




The herbaceous plants are cultivated using soil-based methods under a stable roof. High-transparency glass ensures ample natural light. The primary focus is on cultivating plants native to the local climate. The greenhouse is equipped with a rainwater collection system.




The herbaceous plants are grown hydroponically, with the structure able to switch between open and closed states. Each arm has a cylindrical hydroponic container and a solar panel. The transition depends on sunlight angles and is used for rainwater collection.




SUSTAINABLE WATER MANAGEMENT AND GREENHOUSE CULTIVATION ON THE ISLAND

Sea water will be input into the desalination system inside the dam through pipelines, with designated internal spaces for personnel to work. The desalinated water will be utilized for greenhouse cultivation. A pedestrian walkway will be created on top of the dam, forming an artificial coastal pathway, with shading panels arranged using solar panels for energy generation. Additionally, the island features comprehensive wastewater treatment infrastructure, ensuring wastewater is thoroughly treated, recycled, and reused, contributing to sustainable water management. The greenhouse structures are designed with eaves and central roof depressions for rainwater collection, using a fan-shaped architectural design to transport rainwater from higher to lower areas for plant irrigation.

CLUSTER OF CONSERVATORIES
Just as Chanterelle mushrooms form clusters in their natural environment, the individual modular greenhouses will be arranged in groups across the island, creating a cohesive and efficient research ecosystem. Each greenhouse unit will offer a unique space for researchers to conduct experiments, study soil properties, and receive materials for their studies. This modular approach not only optimizes space but also encourages collaboration and knowledge sharing among researchers, fostering a dynamic and productive research environment.

The bridge serves as the vital link between the public and private islands situated in the northern and southern parts. It stands as the exclusive route, other than by boat, connecting the public areas to the research island, providing a means to control visitor access effectively. Additionally, the bridge's connection to the dam's walkway area offers visitors breathtaking views of the greenhouse and coastline, enhancing their experience with the serene beauty of the surroundings.

The river divides the island into two sections: a public island and a private island. The public island features parks and public conservatories and remains open to society, showcasing some research results to attract visitors from the city. The private island is designated for researchers to study plants and marine life. Additionally, a new waterway has been opened, creating new transportation options. The vertically arranged conservatories, combined with the varying terrain, create a unique skyline that merges with the city's skyline, adding a distinctive touch of green to the overall cityscape.



USING AI-GENERATED TECHNIQUES TO RESHAPE A HISTORIC THEATER
SITE: LOS ANGELES
INSTRUCTOR: KAREL KLEIN
SEPTEMBER 2023
COOPERATION WITH: SHENGNAN GAO
The project is situated at the Apple Tower Theatre in Los Angeles, a redevelopment of The Tower Theatre initially designed in Renaissance Revival style. The theater's original design prompts an exploration: Can the essence of the city be infused into architecture? How can the boundaries of the building itself be blurred?
The project addresses these questions through three methods. Firstly, employing a labyrinthine layout to gradually disorient individuals entering the building, simultaneously diminishing sound and light, achieving a sensory blur upon entering. Secondly, adopting the role of a Flaneur to explore and discover the unique historical charm and architectural elements of the surrounding site. Through extensive photography, the surroundings are categorized, and relief and light elements are extracted to create seeds using Style-Gan. These seeds, along with the initial design model, are further blended through Ostagram to extract inspiration. These patterns are viewed as a form of urban texture incorporated into the building. Lastly, using the concept of Camera Obscura, outdoor and urban textures are projected into each darkroom.
The design incorporates extensive AI techniques while reflecting on historical elements, achieving a fusion of the past and future in the present, and presenting an alternative approach to the integration of city and architecture.

Drawing from Renaissance architecture and incorporating elements like corridors, courtyards, and mazes, a foundational floor plan is crafted to create a rich spatial experience. The space features two open theaters and several darkroom spaces.

Utilizing the initial draft floor plan and seed images, integration is achieved in Ostagram, defining areas to encompass urban textures. These urban texture zones are situated within expansive courtyard spaces and depicted on walls, floors, and roofs using ZBrush.

CHUNK AND STYLE-GAN SEEDS
The core architecture features expansive communal areas and narrow maze-like corridors. In addition to serving basic theater functions, it offers ample private spaces for individual experiences. The maze concept is integrated across the floor plan, floor slabs, and roof structures.




GROUND LEVEL
The theater consists of numerous darkrooms, with expansive spaces hosting urban textures, enabling Camera Obscura projections onto adjacent darkrooms. Conversely, darkrooms positioned at the building's periphery allow for projecting outdoor landscapes into indoor spaces.

UPPER LEVEL
The upper levels are primarily composed of corridors and void spaces. The void spaces provide varied perspectives to appreciate the interplay of light and shadow within the space, while also affording opportunities to overlook the urban textures situated on the ground level.

PERSPECTIVE SECTION
The facade of the historical architecture has been preserved.Light is refracted or isolated through layered stacking. The design avoids fully enclosed spaces, opting for a gradual attenuation of light through layers of walls, floors, and roofs.


INTERIOR PERSPECTIVE
THEATER WALL TEXTURE


TEXTURE CONNECTION WITH FLOOR
THE MOUNTAIN IN THE MOUNTAINS
A VISITOR CENTER SERVES AS A PLACE FOR PEOPLE TO INTERACT WITH NATURE.
SITE: BOULDER
INSTRUCTOR: PING XU
JANUARY 2020
COOPERATION WITH MENGXI XU: SITE ANALYSIS
INDIVIDUAL WORK: DESIGN, MODEL, DRAWING
South Mesa Trail is a famous hiking area in Boulder and features homestead vestiges with a long history and meandering grasslands and pine forests. During the hiking, visitors may enjoy the eastern plains, Flatirons, and mouth of Eldorado Canyon. The environment and roads here are quite suitable for jogging and winter recreational activities.
The visitor center is established to meet tourists’ demands on more infrastructure to understand local biodiversity better. It also serves as the arena for local activities and is a comfortable indoor landscape space. The center is the place to build an interactive point for people and nature.
The form of the center is inspired by paper folding. Different angles and layers represent the rolling mountains. The natural landscape is presented in a geometrical architecture form.


RIDGE LINES

WILDFIRE PROTECTION


STREAM AND DITCHES

NORTH AND NORTHWEAT FACING

>35% SLOPE

CONSTRAINTS

AWAY FROM NOISE

SOUTH AND SOUTHEAST FACING

<25% SLOPE

OPPORTUNITIES

SUITABILITY ANALYSIS
Mesa Trail is located in Boulder, Colorado. GIS is used for site surveying and data analysis in the preliminary design stage to understand the local environment's influence and climate on architecture. The collected data are then classified as constraints and opportunities. A suitable architectural site can be obtained by comparing all the GIS data layers. The site is eventually confirmed after the field survey.

SECTIONAL PERSPECTIVE A - A'

SECTIONAL PERSPECTIVE B - B'

QUADRILATERAL OPENINGS FACE DIFFERENT DIRECTIONS

BUILDING INTEGRATED WITH THE SURROUNDING TERRAIN ENVIRONMENT
HOME IN THE ERA OF PANDEMIC
REDEFINE RESIDENTIAL SPACE IN THE POST-PANDEMIC ERA.
INSTRUCTOR: WENBO NI
SEPTEMBER 2020
INDIVIDUAL WORK
COVID-19 has introduced social distance rules and changed the boundary between private space and public space. During the pandemic, people have to stay at home most of the time, and homes need to meet more people's demands and take up more functions. It has become a major concern for designers of residences to balance social distance and proper socializing.
In this design of Home in the Era of Pandemic, a concept of semi-public and semi-private space is introduced as a supplement to traditional concepts of public space and private space. A collective residence is used to show the flexible space, diversified functions, and comfortable home.
The interior space for the use of different households is appropriately designed according to their different modes. While imparting new functions to traditional residences, this design also redefines some functions. Many curve elements and indoor windows are used to soften the boundary between public and private space. Connection to the community is strengthened while ensuring safety and privacy.


SECOND FLOOR PLAN
1. BALCONY
2. WORKING AREA
3. LIBRARY
4. ACTIVITY AREA
5. ATRIUM
6. LIVING ROOM
7. ACTIVITY AREA
8. MUSIC AREA
9. BATHROOM
10. KITCHEN
11. DINNING ROOM
12. THEATER ROOM
13. MASTER ROOM
14. PRIVATE BALCONY

Cutting of the space on different levels with curves. Different areas of openings are arranged in different parts of the architecture. Family members are able to interact with and connect to other family members, public spaces and outdoor environments while ensuring privacy

THIRD FLOOR PLAN
1. ROOF GARDEN
2. LAUNDRY ROOM
3. LIVING BALCONY
4. SUNROOM
5. KID'S ROOM
6. KITCHEN
7. LIVING ROOM
8. BATHROOM
9. MASTER ROOM
10. WORKING AREA

The indoor openings and arc-shaped elements reduce dead spaces in the semi-public space of families. Families could also have the chance to communicate with neighbors. It also allows parents to attend to their children wherever they are in the residence.

SPATIAL RELATIONSHIP BETWEEN DIFFERENT HOUSEHOLDS

SECTIONAL PERSPECTIVE A - A' Public areas mainly include laundry room, roof garden, library, working area, lobby and traditional family space.
HEALING SPACE
A COMMUNITY SPACE FOR PEOPLE TO REVITALIZE THEMSELVES AND RELEASE PRESSURE.
SITE: BEIJING
INSTRUCTOR: LINGZHE WANG
SEPTEMBER 2019
INDIVIDUAL WORK
Quite a number of problems are challenging the development of old downtown areas in Beijing: unreasonably planned living environment, public spaces occupied for other purposes, increasing populations, etc., all of which have made the downtown area increasingly crowded and closed. On the other hand, people living in cities face immense pressure from society, work, and life.
Healing Space is located in Dongsishiyitiao, Beijing, and is surrounded by densely placed architectures and narrow alleys. Space is a healing recreation space that allows people to release pressure and revitalize themselves. It takes the form of a community public architecture and imparts new significance to people and hutongs.
The space is highly flexible in both interior and exterior terms. It uses many vertical openings on the exterior, whose degree of openness is determined by doors and windows. The interior does not have any functional limits or closed rooms, which gives the space a great degree of flexibility and would not make users feel restrained inside. An indoor green garden is introduced to connect the indoor space with outdoor streets, bringing more vitality to the interior space and making the street greening more beautiful.


WINDOW
1. fabric sunblind; 2. double glazing: 2x8mm+10mm lam; 3. safety glass with 16mm cavity.

WALL
1. 0.8mm aluminum sheet; 2. 25/38mm battens breather membrane; 3. 140mm mineral wool thermal insulation; 4. vapor barrier; 4. 80mm three-ply crosslaminated timber; 5. 12.5mm plasterboard panel.

ROOF
1. two-ply bitumen sealing membrane 260mm mineral wool thermal insulation; 2. vapor barrier; 3. 25/38mm battens breather membrane; 3. 0.8mm aluminum sheet.
FLOOR
1. 6mm PVC tiling; 2. glued; 3. 40mm concrete screed; 4. 80mm three-ply crosslaminated timber; 5. 30mm mineral wool thermal insulation; 6. 25/38mm battens breather membrane, 7. 0.8mm aluminum sheet.


SECTIONAL PERSPECTIVE

This displays the interaction between people and people and between space and space. The function of the furniture is weakened inside, and without completely closed space.
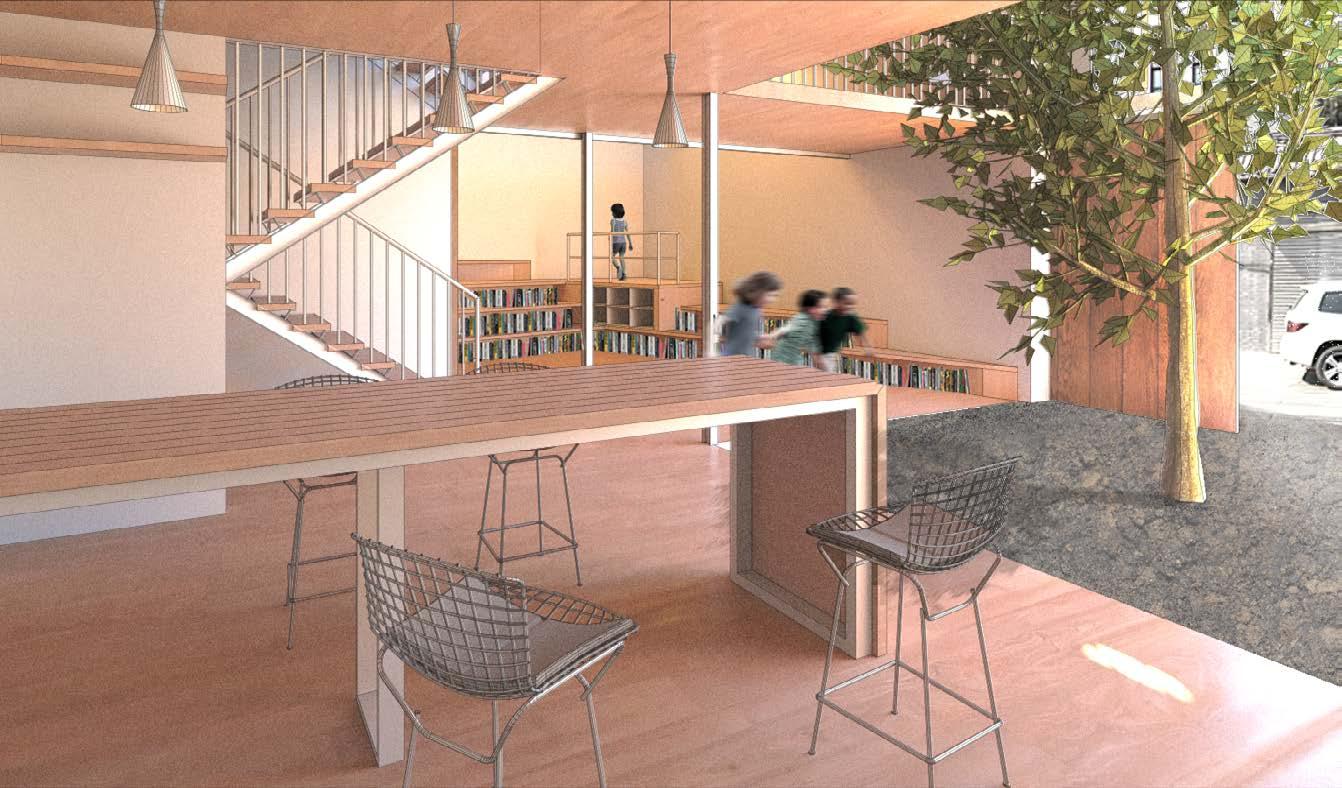

INDOOR AND OUTDOOR SPACE TRANSITION
The bar counter, spring layer step multi-media space, and the atrium; The indoor space is bright and broad when the door is open. Vegetation can improve the vitality of the environment and at the same time play a soft partition effect on indoor and outdoor spaces.

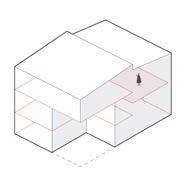
MULTIPLE INTERIOR SPACES CONNECTION
The split-level floor slab establishes connectivity between multiple different spaces while ensuring spatial independence. Improve the variability of spatial functions and the freedom of users in the environment.

The north of the architecture uses large areas of openings to improve the narrow street appear broad visually. In the meantime, materials and styles different from those of the facades of surrounding architectures are used to make the architecture stand out and attract people to gather and activity.



The north is used for recreation such as reading, chatting, studying, etc. The south is for activities such as playing and gaming.
The north is a semirecreation and semiactivity space for studios, reading, meetings, etc.
AQUAWORKS
A WATER TREATMENT PLANT BASED ON THE ASSEMBLAGE CONCEPT.
SITE: QUEENS
INSTRUCTOR: DORIAN BOOTH
JANUARY 2023
COOPERATION WITH: WEN QING
The project is situated in Flushing, Queens, along College Point Boulevard, and is adjacent to a heavy industry hub near Flushing Creek. Over the past decade, this area has experienced extensive residential and commercial development. Although the area was originally settled by the Canarsee and Rockaway Lenape groups, it now hosts diverse structures and uses.
This design aims to explore the idea of assemblage as an architectural technique for creating form and space, building upon its use within the field of art. Purpose-built industrial structures will serve as the medium for constructing these architectural assemblages.
The primary concept of this design project takes inspiration from Eduardo Paolozzi's print, which utilizes offset language to illustrate simple components such as arcs, lines, and curves—integrating offset language into the initial industrial assembly model. This approach allowed for exploring and refining multidimensional offset language in the project's development. Additionally, to extract a pattern language from their geometry pattern studies to inform and guide the design decisions. Drawing upon these techniques and inspirations creates a unique and sophisticated final product.


