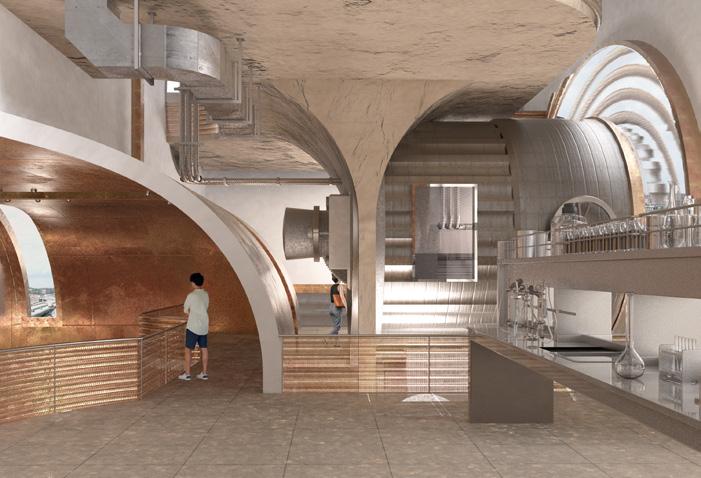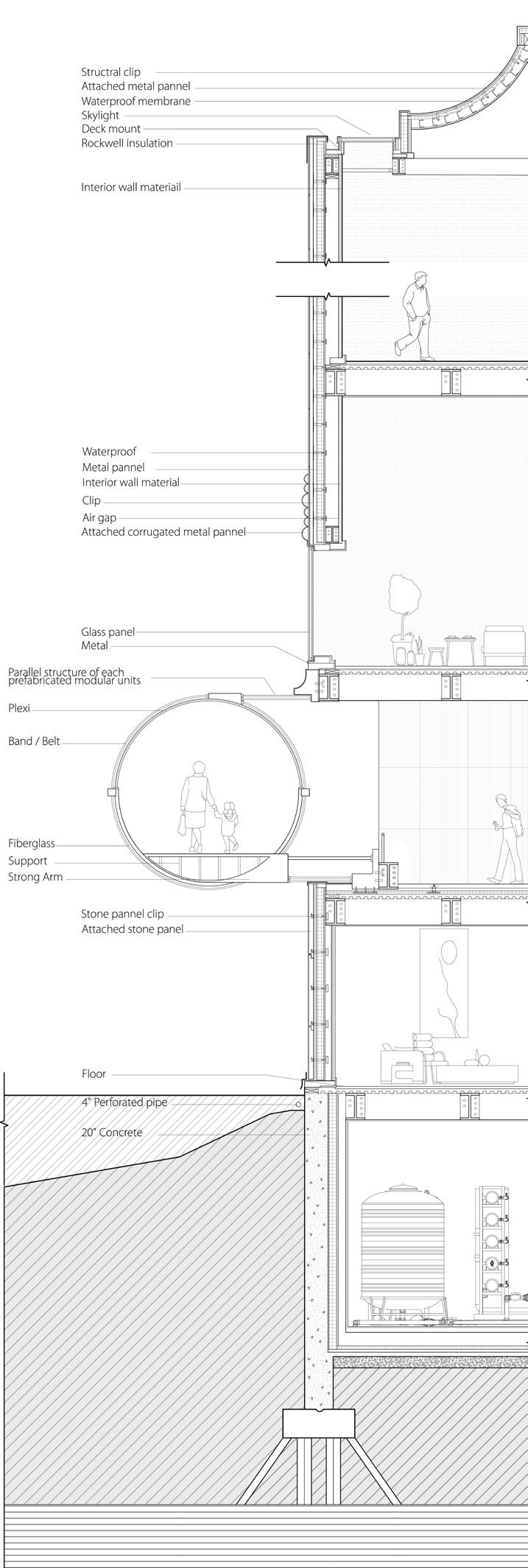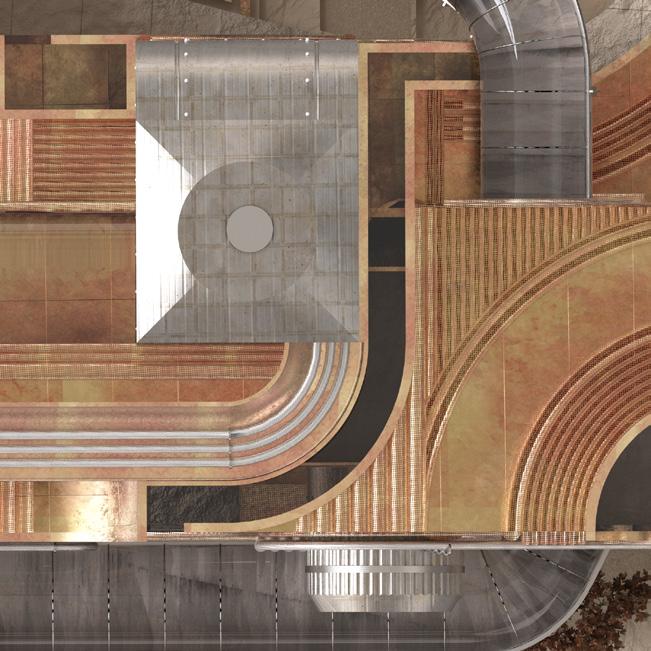SUSTAINABLE SYSTEM
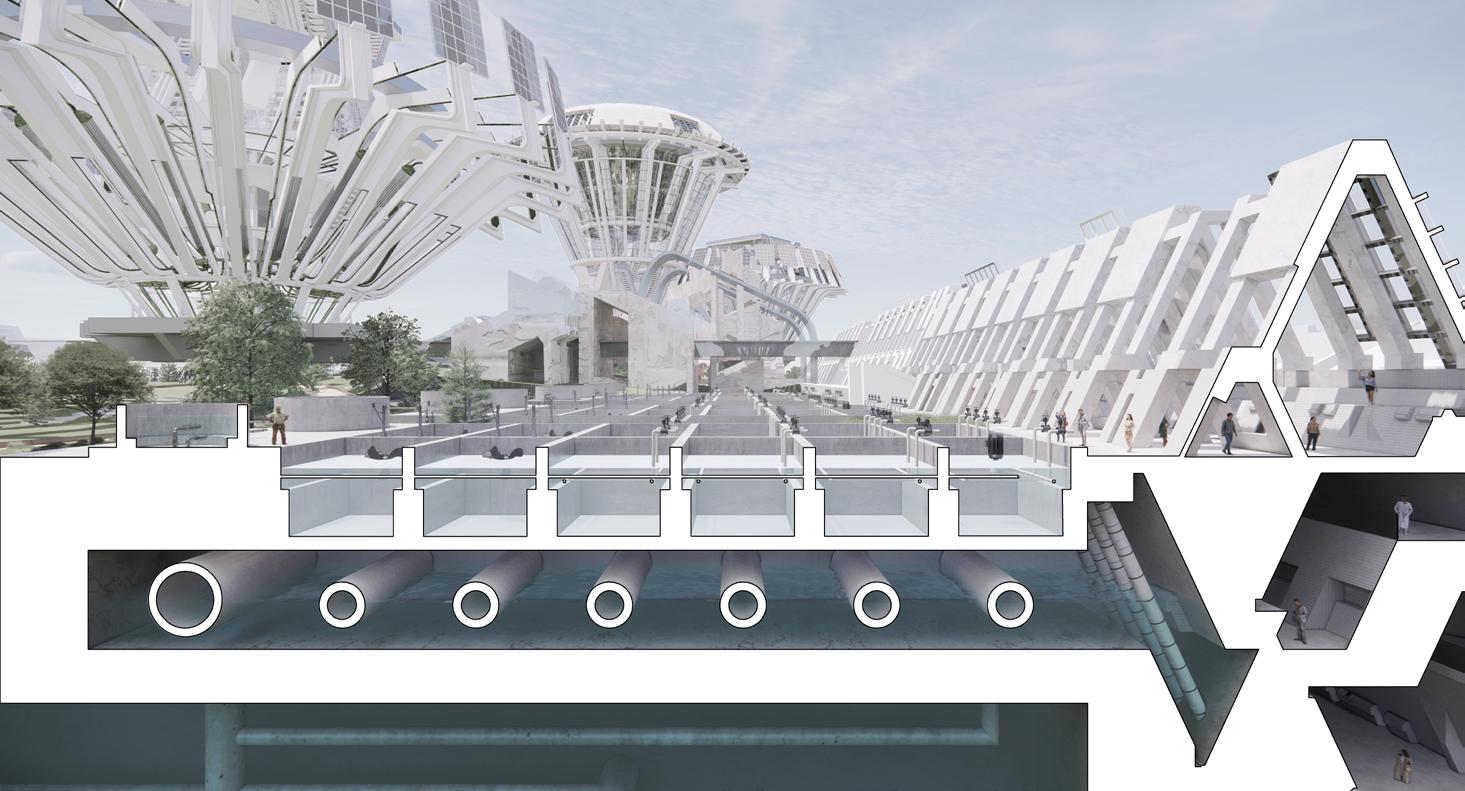
DAM DESALINATION SYSTEM
Sea water will be input into the desalination system inside the dam through pipelines, with internal space designated for personnel to work. The desalinated water will be utilized for greenhouse cultivation. Additionally, a pedestrian walkway will be created on top of the dam, forming an artificial coastal pathway. The shading panels on the walkway will be arranged using solar panels for energy generation.

CLARIFIER
A clarifier cleans muddy water by causing tiny particles to form larger clumps that can be removed, resulting in clear water.
CONSERVATORY
A water clarifier clears muddy water by clumping tiny particles together, making them easy to remove and leaving the water clean.

Aside from the seawater desalination system, the island also features a comprehensive wastewater treatment infrastructure distributed throughout its premises. This system ensures that wastewater undergoes thorough treatment processes before being recycled and reused, contributing to sustainable water management practices on the island. Additionally, in greenhouse structures, the eaves and central depressions on the roof are designed to facilitate rainwater collection. The fan-shaped architectural design allows rainwater to be transported from higher to lower areas, effectively utilizing it for plant irrigation purposes.

GRIT REMOVAL DESALINATION DAM
Begining process of water recycle. It removes sand, gravel, and debris, protecting equipment and improving treatment efficiency.
Integrate desalination into dam: Seawater goes through lower cell, membrane, then to upper cell with RO system.
WATER TREATMENT AND RAINWATER COLLECTION
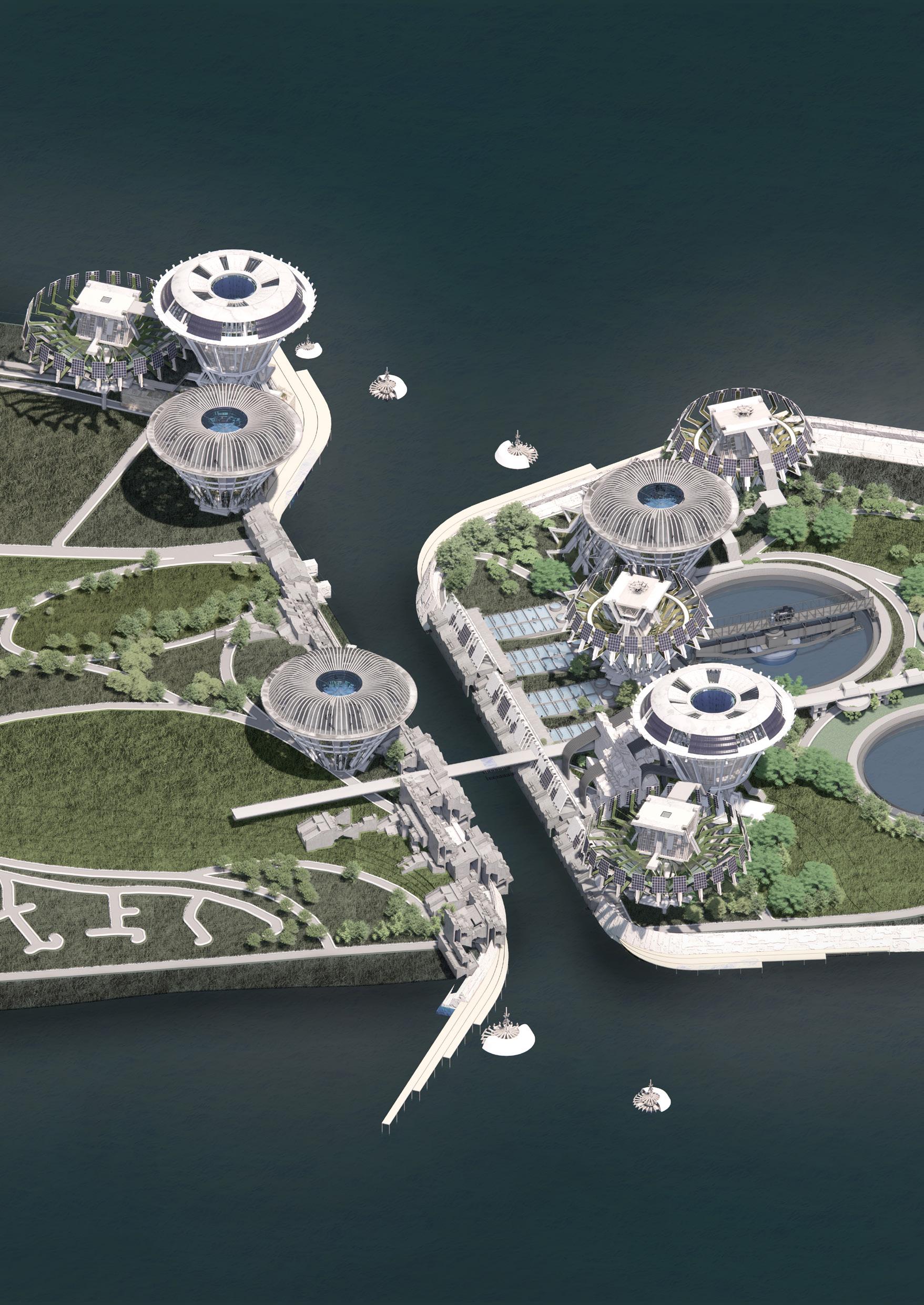

The herbaceous plants are cultivated using a hanging method, with the roof's cap being adjustable to rotate based on the sunlight requirements of the plants inside the greenhouse. Rainwater collection systems are distributed along the eaves and central roof, with the collected rainwater flowing into the greenhouse through pipelines.



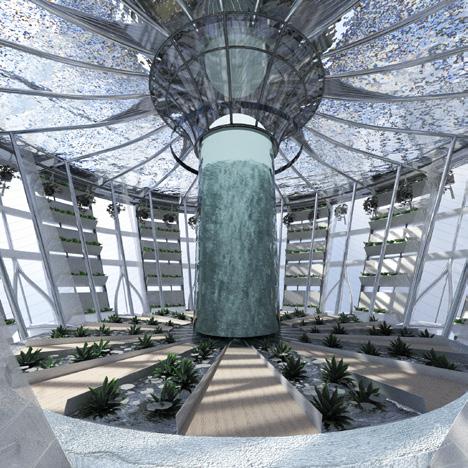
The herbaceous plants are cultivated using soil-based methods, with stable roof. Hightransparency glass is used to ensure an ample supply of natural light. The primary focus is on cultivating herbaceous plants that are native to the local climate. The greenhouse is equipped with a rainwater collection system.




The herbaceous plants are grown hydroponically, with the structure able to switch between open and closed states. Each arm has a cylindrical hydroponic container and a solar panel. The transition depends on sunlight angles and is used for rainwater collection.

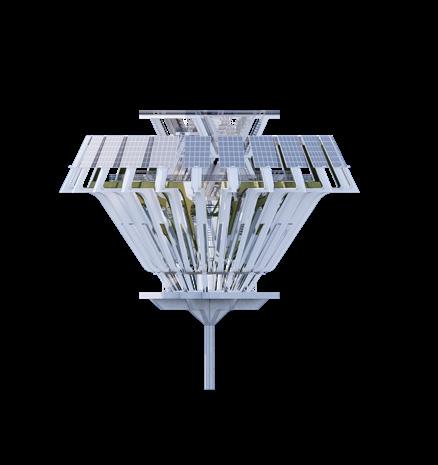

A CONSERVATORY
C
B CONSERVATORY TYPE
CONSERVATORY TYPE
TYPE
CONSERVATORY TYPE

CLUSTER OF CONSERVATORIES
Just as Chanterelle mushrooms form clusters in their natural environment, the individual modular greenhouses will be arranged in groups across the island, creating a cohesive and efficient research ecosystem. Each greenhouse unit will offer a unique space for researchers to conduct experiments, study soil properties, and receive materials for their studies. This modular approach not only optimizes space but also encourages collaboration and knowledge sharing among researchers, fostering a dynamic and productive research environment.
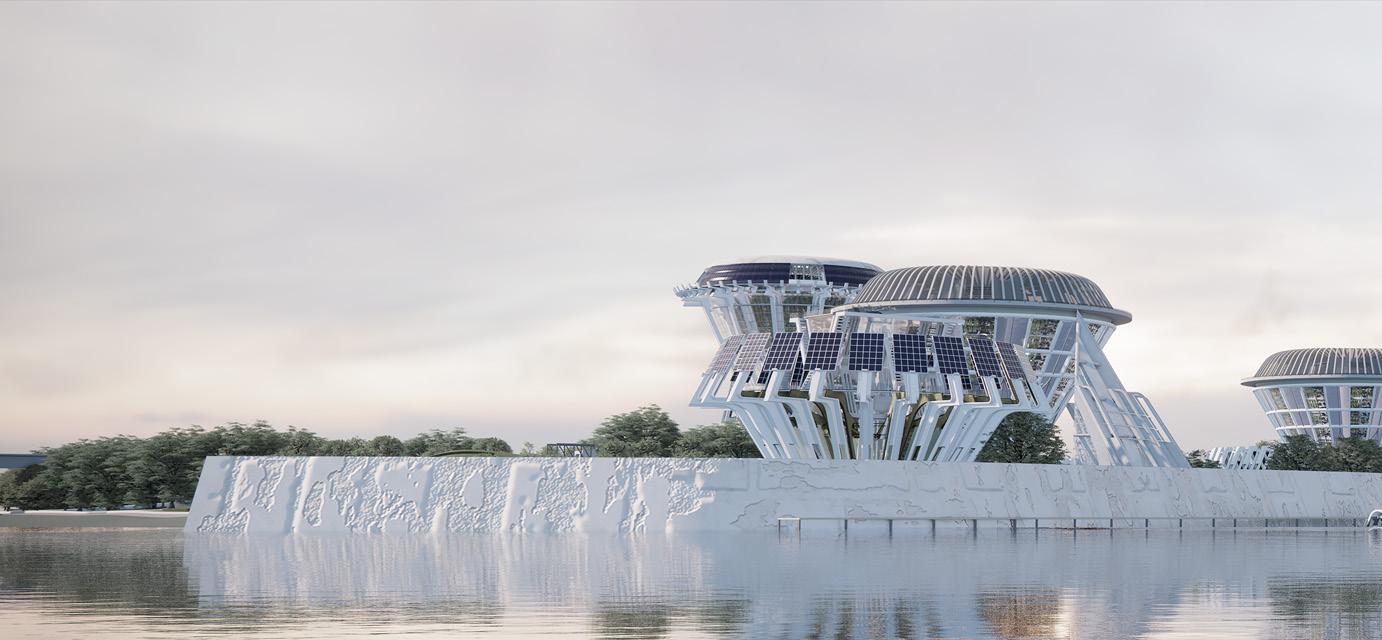
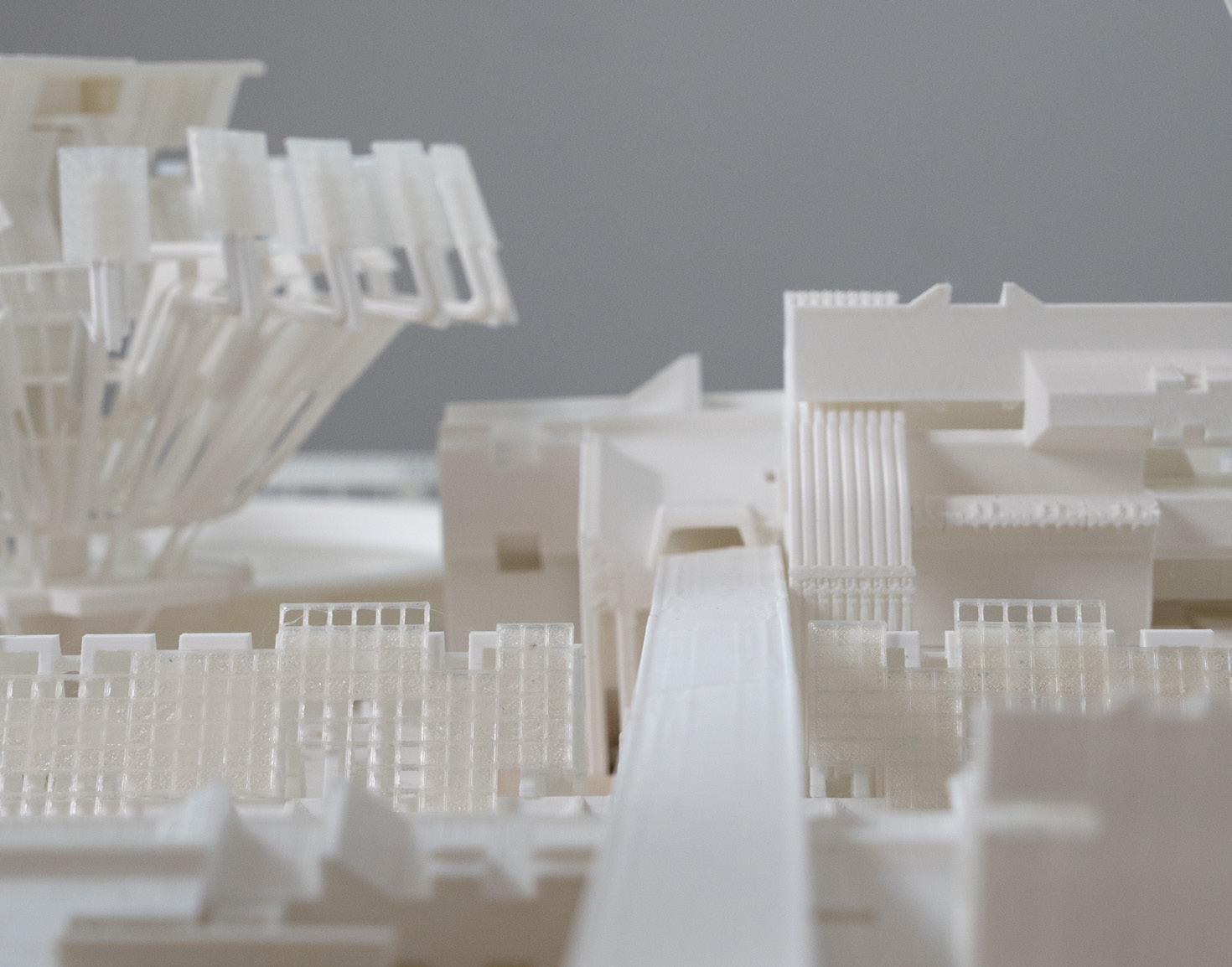
CLUSTER OF CONSERVATORIES
The bridge serves as the vital link between the public and private islands situated in the northern and southern parts. It stands as the exclusive route, other than by boat, connecting the public areas to the research island, providing a means to control visitor access effectively. Additionally, the bridge's connection to the dam's walkway area offers visitors breathtaking views of the greenhouse and coastline, enhancing their experience with the serene beauty of the surroundings.
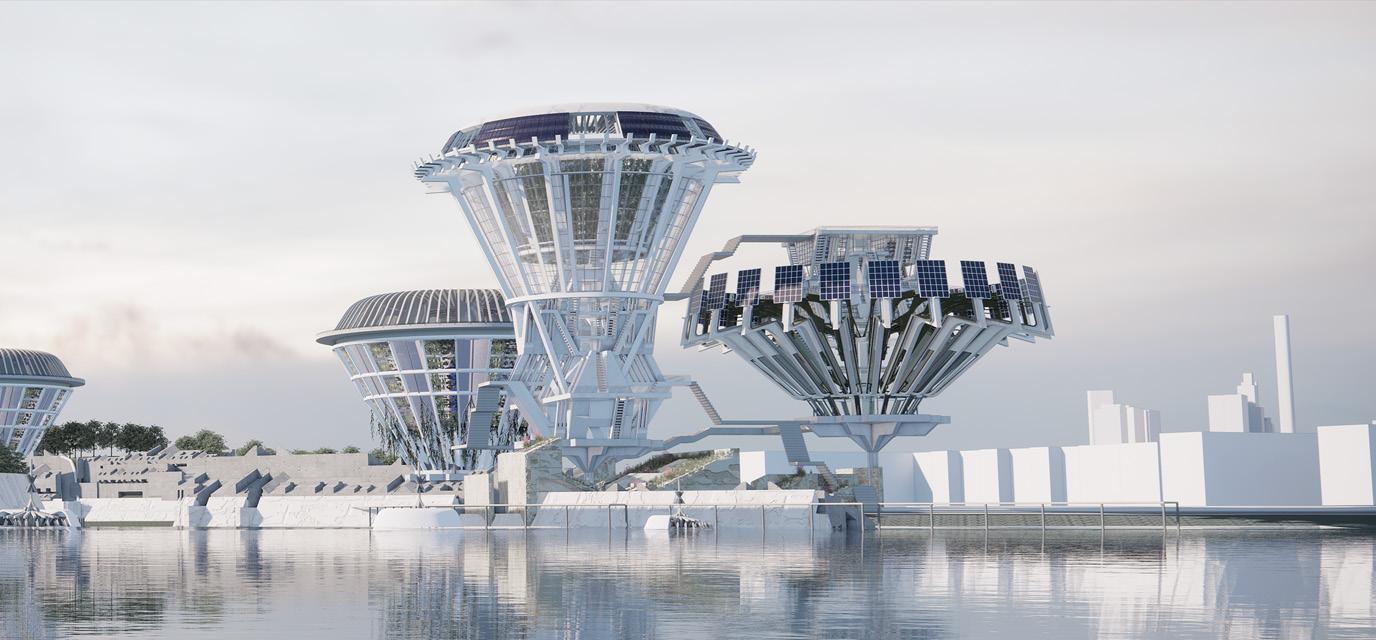
POROSITY SPACE
AN INTEGRATION OF THE EXTENSION HOUSE AND EXISTING CREATIVE COMMUNITY PROGRAMS INTO THE LIBERTY WAREHOUSE.
SITE: BROOKLYN
INSTRUCTOR: BEN KRONE
SEPTEMBER 2022
INDIVIDUAL WORK
Today, industrial history in Red Hook, Brooklyn is being erased. Despite protectors, politicians and locals, many significant historical industrial buildings are demolished, and new warehouses are constructed on sites.
In the past, production, inventory, transportation and sales were combined. At this time, brand image equal to community image, or exists as a local landmark, attractive from an advertising standpoint. The factory uses local materials and workers from the warehouse were also an important part of the community. In spatial, different doors allowing people or carriages to pass, and different windows in shapes and sizes considering ventilation, natural lighting, and access for workers. Operable iron doors and shutters provide the security and fire suppression system, while providing openings and forming various spatial qualifications.
Presently, most of the current business models are online. Production, inventory and sales are all separated. The business owners only consider the beauty of the store, the website and advertisement, while ignoring the appearance of the warehouse. The architecture for manufacture is carelessly about the building’s effect on the local community. At this time, brand image is not equal to community image. What the owners request for the warehouse is - saving money, efficiency, volume.
The porosity space through th porosity and revitalize as the main design concept. Through openings of different sizes and arrangements of different densities, they extend to the inside or outside to break the boundary of the wall itself. The openings are re-considered for sunlight, ventilation, and the possibility of activities of different sizes, allowing the inner and outer spaces to penetrate each other. And reuse traditional industrial building elements, make a translation, and activate the community again

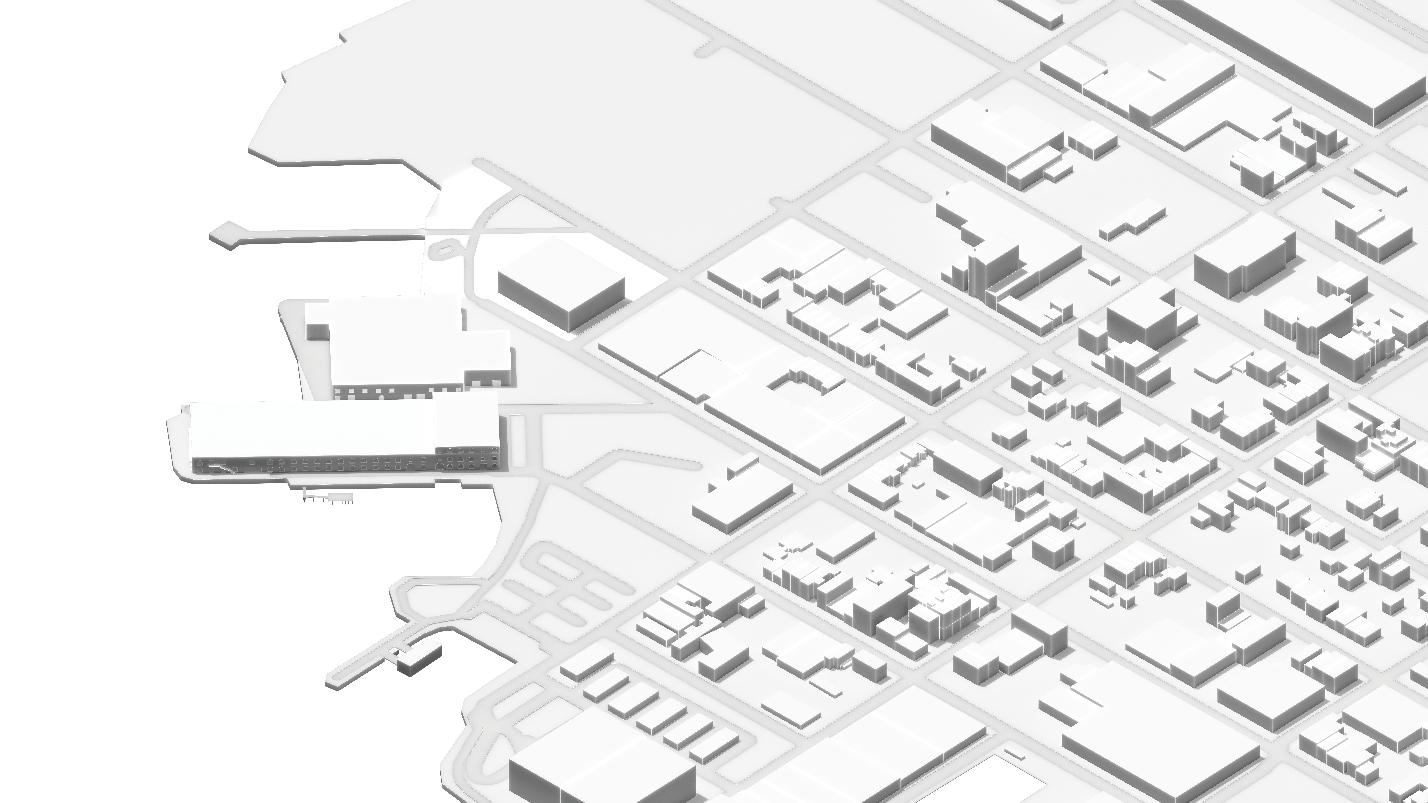




PIER 41 WATERFORNT GARDEN
Pier 41’s offshore end is the private space of Liberty Warehouse catering hall. Thesouth side of the pier is public-access, and the north side is the loading dock side.
LIBERTY WAREHOUSE
Constructed in the pre-Civil War 1850's. Enjoy a glass of wine at the RedHook Winery complimented by views of the New York Harbor, the Statue of Liberty, andthe Verrazano Bridge.
185 VAN DYKE
185 Van Dyke Street houses flexible work space for offices, retail, art exhibits and lightindustrial use.
UPS FACADE
Following a public outcry among community members and preservationists, UPSagreed to halt demolition of a historic factory complex along the Red Hook waterfront,leaving a lone standing Facade.


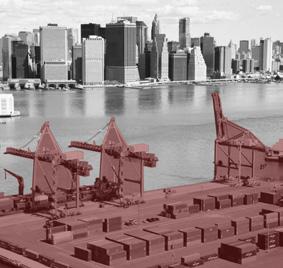

PIONEER WORK
Pioneer Works is a non-profit cultural center that aims to build community through thearts and sciences.
RED HOOK FARM
The garden is located on what was formerly an asphalt playground, a nonprofit that trains teens in the logistics of urbanagriculture, from planting seeds to making compost to selling the food.
BROOKLYN CRUISE TERMINAL
Opened in 2006, the 180,000 square feet terminal sits on Buttermilk Channel, a tidalstrait separating Brooklyn from Governors Island.
WATERFRONT MUSEUM
The Waterfront Museum, established in 1985, was formerly a Lehigh Valley Railroadbarge that moved goods across the Hudson River.
SITE ANALYSIS
1 8 2 3 7 6 4 5 1 5 2 6 3 7 4 8

PUBLIC COMMON SPACE
The concept of Public Commons extends to equitable access to resources like air, oceans, wildlife, and social creations such as libraries, public spaces, and scientific research, including food. In the design for Liberty Warehouse, existing supporting structures will be retained while partially removing the floor to create a hollow space. This area will serve as a transitional zone, bridging outdoor, semi-outdoor, and indoor spaces. It will also function as a central hub connecting creative community and residential programs.
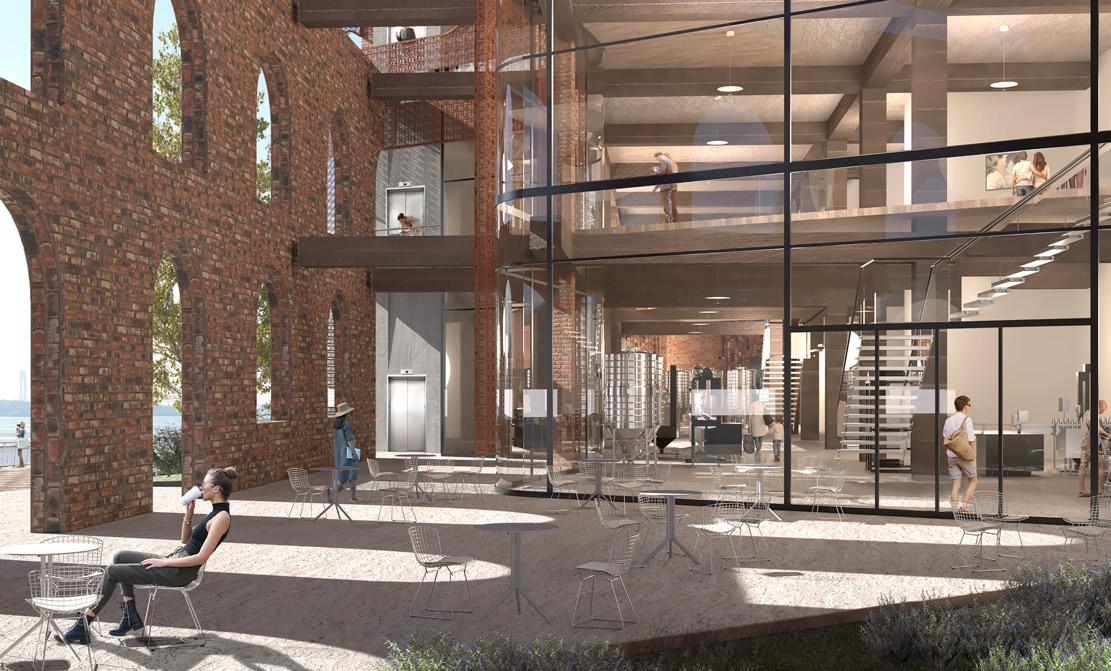
PUBLIC COMMON SPACE PUBLIC COMMON SPACE ENTERANCE

The circulation of the building includes four private cores for residents and a public circulation that runs through the whole including an outdoor garden beside the existing historic wall. The first floor connects with the current coffee roasting studio, and exhibition space. The third floor connects with the gym. These semi-open spaces can better establish the relationship between
The residential houses are built on the existing Liberty Warehouse, forming a courtyard space, with public programs in the middle and residential residential area includes four units. The Studio unit is located in the northwest corner of the building, all of which are one-story residences and and one bathroom, two bedrooms and 1.5 bathrooms, and three bedrooms and 2.5 bathrooms are located on the south side of the building, all units face the sea through angled walls to create open views.
FLOOR PLAN

building. This circulation starts from the public common space, and the second floor contains the library, study room, workshop, and residents, artists, and staff, which creates more space possibilities. residential programs around. In response to the Inclusionary housing concept, the surround the shared kitchen, targeting low-income groups. One bedroom all of which are double-story houses similar to townhouses. All residential




1 BD | 1 BA 2 BD | 1.5 BA 3 BD | 2.5 BA
STDUIO
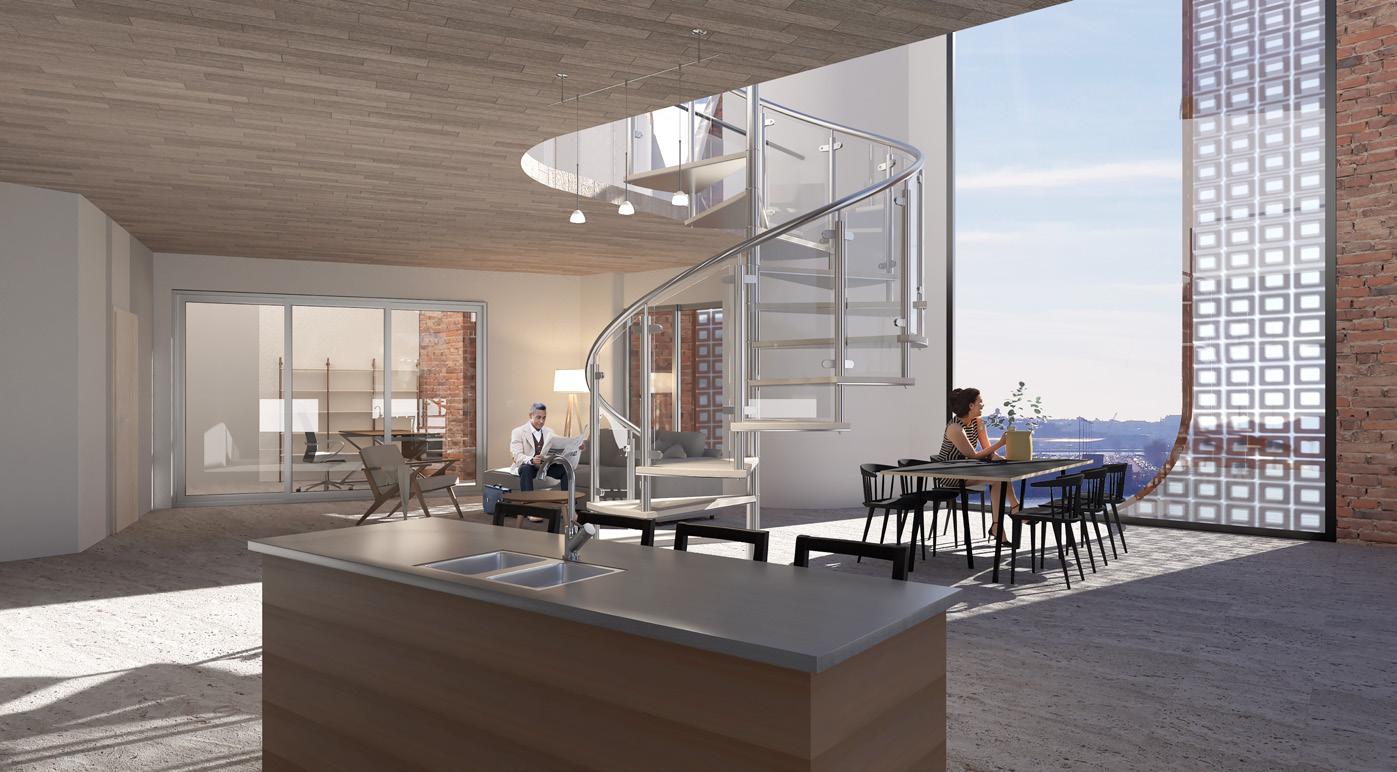
RESIDENTAL HOULIVING ROOM

SECTION WITH EXISTING CREATIVE COMMUNITY PROGRAMS AND RESIDENTIAL PROGRAM
The living room faces the sea to the south. The two-story residence forms a duplex space with a better view, and the porosity facade achieves the effect of light transmission while ensuring privacy.

PEDESTRIAN PERSPECTIVE
The original historic brick wall seamlessly blends with the new brick wall, creating an area between the two that can serve as a transitional space between indoors and outdoors.

 SOUTH SIDE ELEVATION
SOUTH SIDE ELEVATION

USING AI-GENERATED TECHNIQUES TO RESHAPE A HISTORIC THEATER
SITE: LOS ANGELES
INSTRUCTOR: KAREL KLEIN
SEPTEMBER 2023
COOPERATION WITH: SHENGNAN GAO
The project is situated at the Apple Tower Theatre in Los Angeles, a redevelopment of The Tower Theatre initially designed in Renaissance Revival style. The theater's original design prompts an exploration: Can the essence of the city be infused into architecture? How can the boundaries of the building itself be blurred?
The project addresses these questions through three methods. Firstly, employing a labyrinthine layout to gradually disorient individuals entering the building, simultaneously diminishing sound and light, achieving a sensory blur upon entering. Secondly, adopting the role of a Flaneur to explore and discover the unique historical charm and architectural elements of the surrounding site. Through extensive photography, the surroundings are categorized, and relief and light elements are extracted to create seeds using Style-Gan. These seeds, along with the initial design model, are further blended through Ostagram to extract inspiration. These patterns are viewed as a form of urban texture incorporated into the building. Lastly, using the concept of Camera Obscura, outdoor and urban textures are projected into each darkroom.
The design incorporates extensive AI techniques while reflecting on historical elements, achieving a fusion of the past and future in the present, and presenting an alternative approach to the integration of city and architecture.
CAMERA OBSCURA
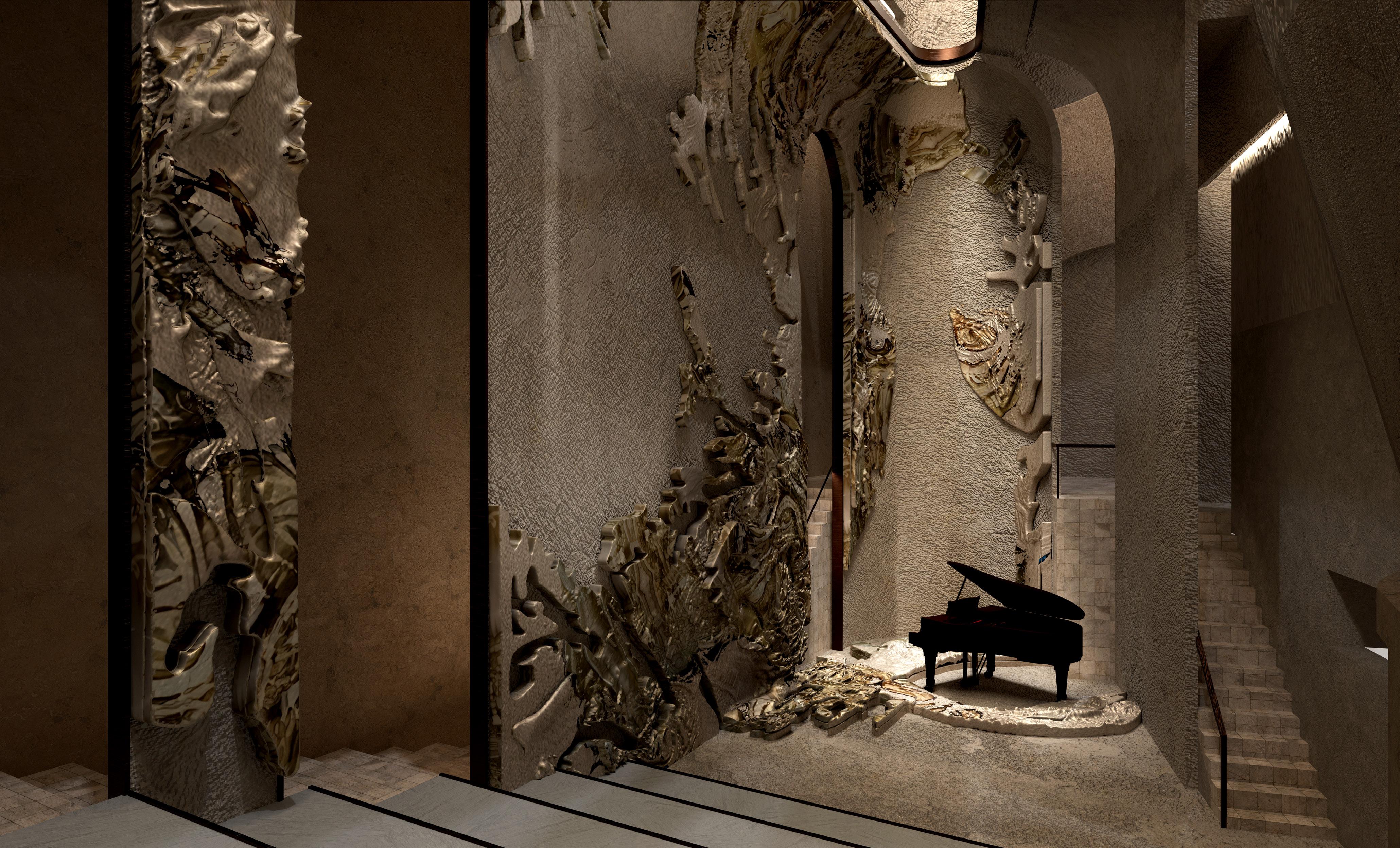








STYLE-GAN SEEDS
Capture and categorize a large number of historical building photos along LA's Broadway, primarily extracting relief and lighting elements, then merging them into Style-Gan to generate image seeds. These input photos, totaling around a thousand, require multiple iterations of generation to achieve images that diverge from the contours of the original photos.

Using the principle of Camera Obscura, external scenes and AI-designed urban textures are projected into a darkroom through a small aperture, creating an inverted, reversed image.
SITUATIONIST MAP
CAMERA OBSCURA
OSTAGRAM
Based on the characteristics of Renaissance architecture and incorporating concepts of corridors, courtyards, and mazes, a foundational floor plan is developed to create a complex spatial experience. Utilizing the initial draft floor plan and seed images, integration is achieved in Ostagram, defining areas to encompass urban textures. These urban texture zones are situated within expansive courtyard spaces and depicted on walls, floors, and roofs using ZBrush.


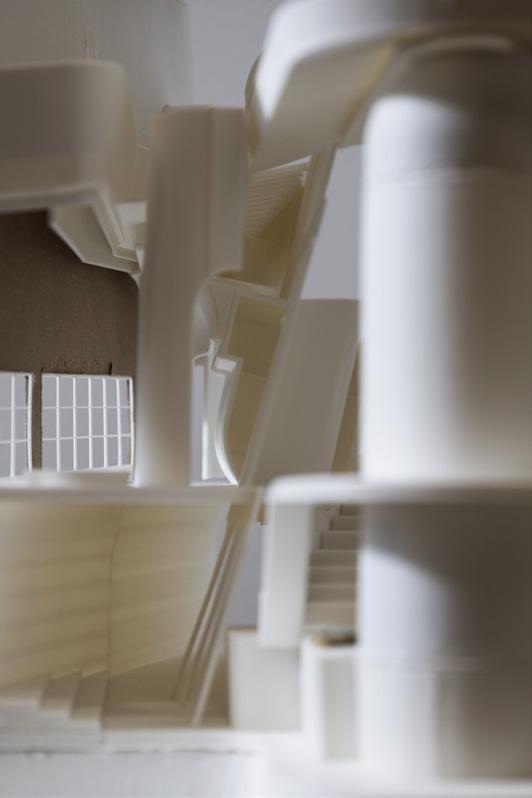
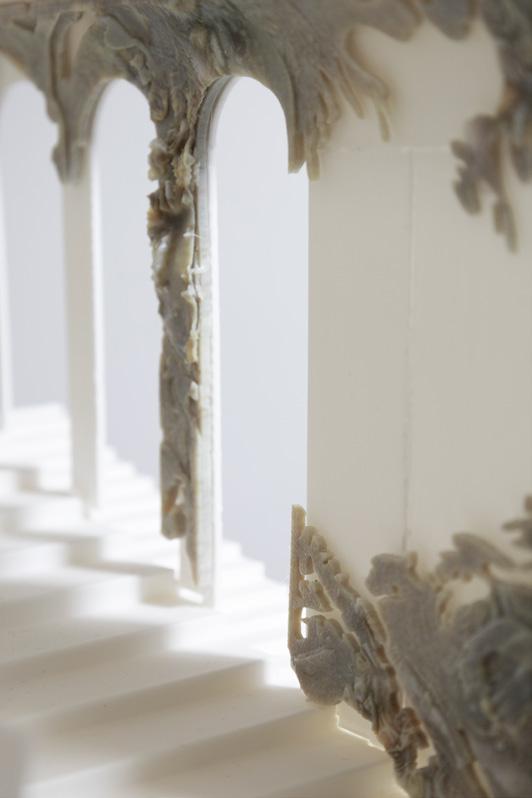

darkroom theater darkroom darkroom darkroom darkroom quiet space

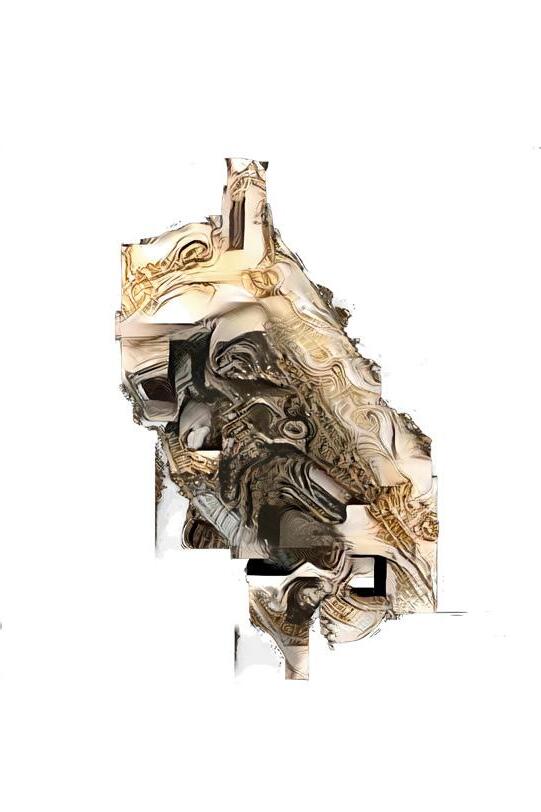
MAZE CIRCULATION AND LIGHT REFRACTION
The architectural core comprises two contrasting spaces: expansive communal areas and narrow maze-like corridors. Beyond fulfilling the theater's basic functions, this setup offers abundant private spaces for individual experiences. The concept of the maze extends not only across the floor plan but also throughout the floor slabs and roof structures. Through layered stacking, light is effectively refracted or isolated. The design intentionally avoids entirely enclosed spaces, opting instead for a gradual attenuation of light through successive layers of walls, floors, and roofs. This approach enhances the overall spatial dynamics and atmosphere, creating a nuanced interplay of light and shadow throughout the building.
Theater PublicCommon Exhibition Pathway Ro ftop Pathway Rooftop
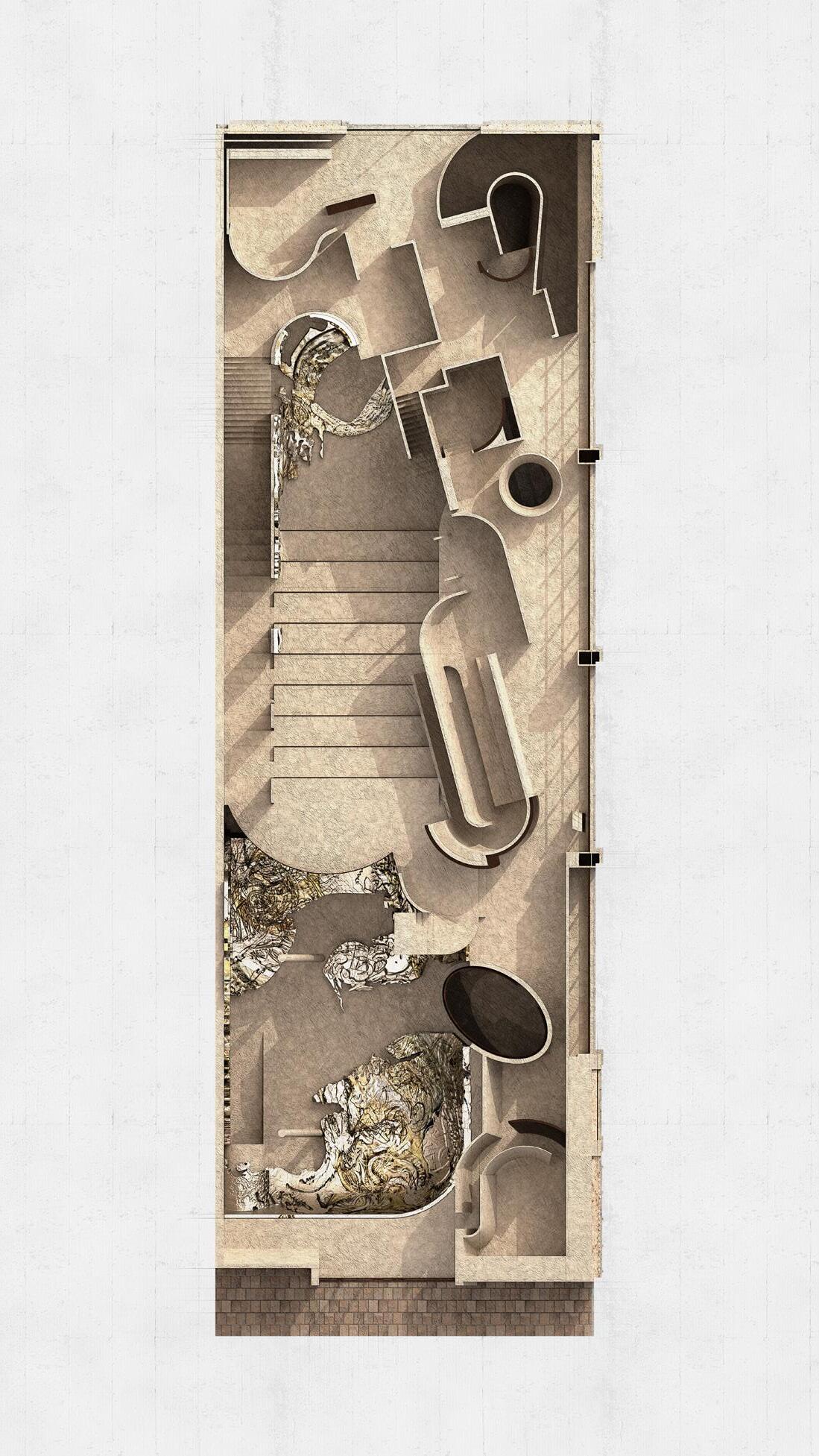
GROUND LEVEL
The theater consists of numerous darkrooms, with expansive spaces hosting urban textures, enabling Camera Obscura projections onto adjacent darkrooms. Conversely, darkrooms positioned at the building's periphery allow for projecting outdoor landscapes into indoor spaces.

UPPER LEVEL
The upper levels are primarily composed of corridors and void spaces. The void spaces provide varied perspectives to appreciate the interplay of light and shadow within the space, while also affording opportunities to overlook the urban textures situated on the ground level.

AQUAWORKS
A WATER TREATMENT PLANT BASED ON THE ASSEMBLAGE CONCEPT.
SITE: QUEENS
INSTRUCTOR: DORIAN BOOTH
JANUARY 2023
COOPERATION WITH: WEN QING
The project is situated in Flushing, Queens, along College Point Boulevard, and is adjacent to a heavy industry hub near Flushing Creek. Over the past decade, this area has experienced extensive residential and commercial development. Although the area was originally settled by the Canarsee and Rockaway Lenape groups, it now hosts diverse structures and uses.
This design aims to explore the idea of assemblage as an architectural technique for creating form and space, building upon its use within the field of art. Purpose-built industrial structures will serve as the medium for constructing these architectural assemblages.
The primary concept of this design project takes inspiration from Eduardo Paolozzi's print, which utilizes offset language to illustrate simple components such as arcs, lines, and curves—integrating offset language into the initial industrial assembly model. This approach allowed for exploring and refining multidimensional offset language in the project's development. Additionally, to extract a pattern language from their geometry pattern studies to inform and guide the design decisions. Drawing upon these techniques and inspirations creates a unique and sophisticated final product.





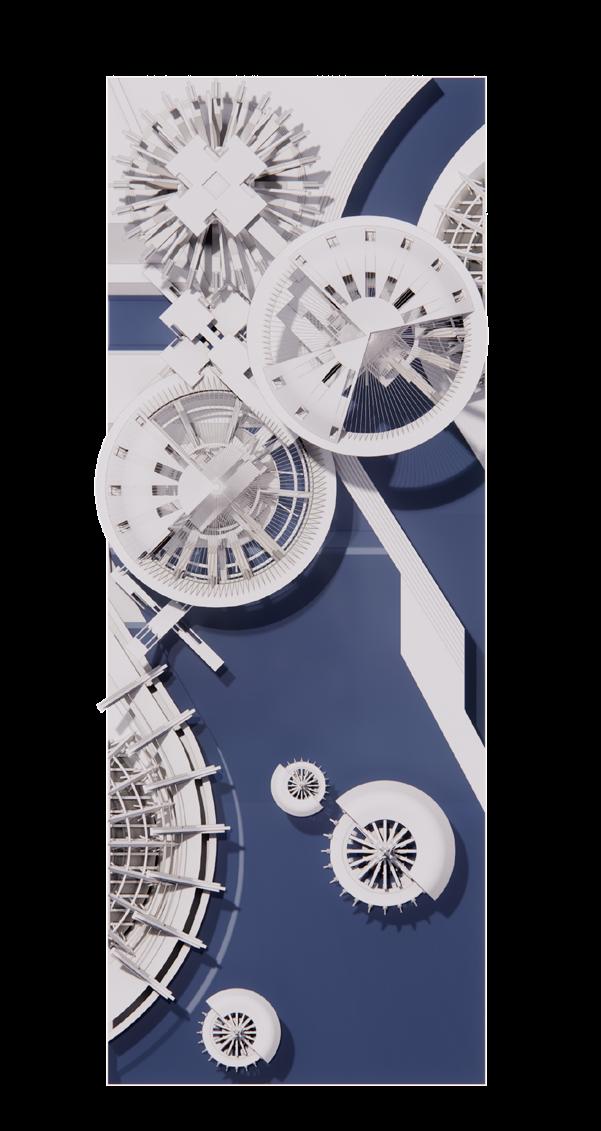




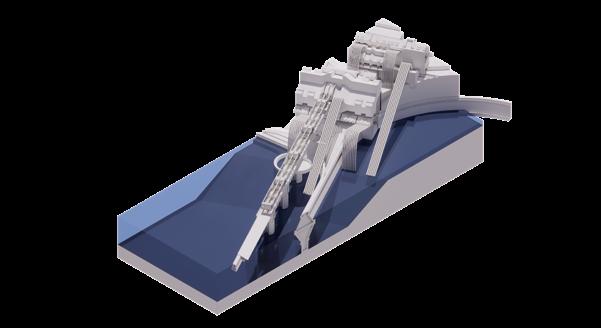

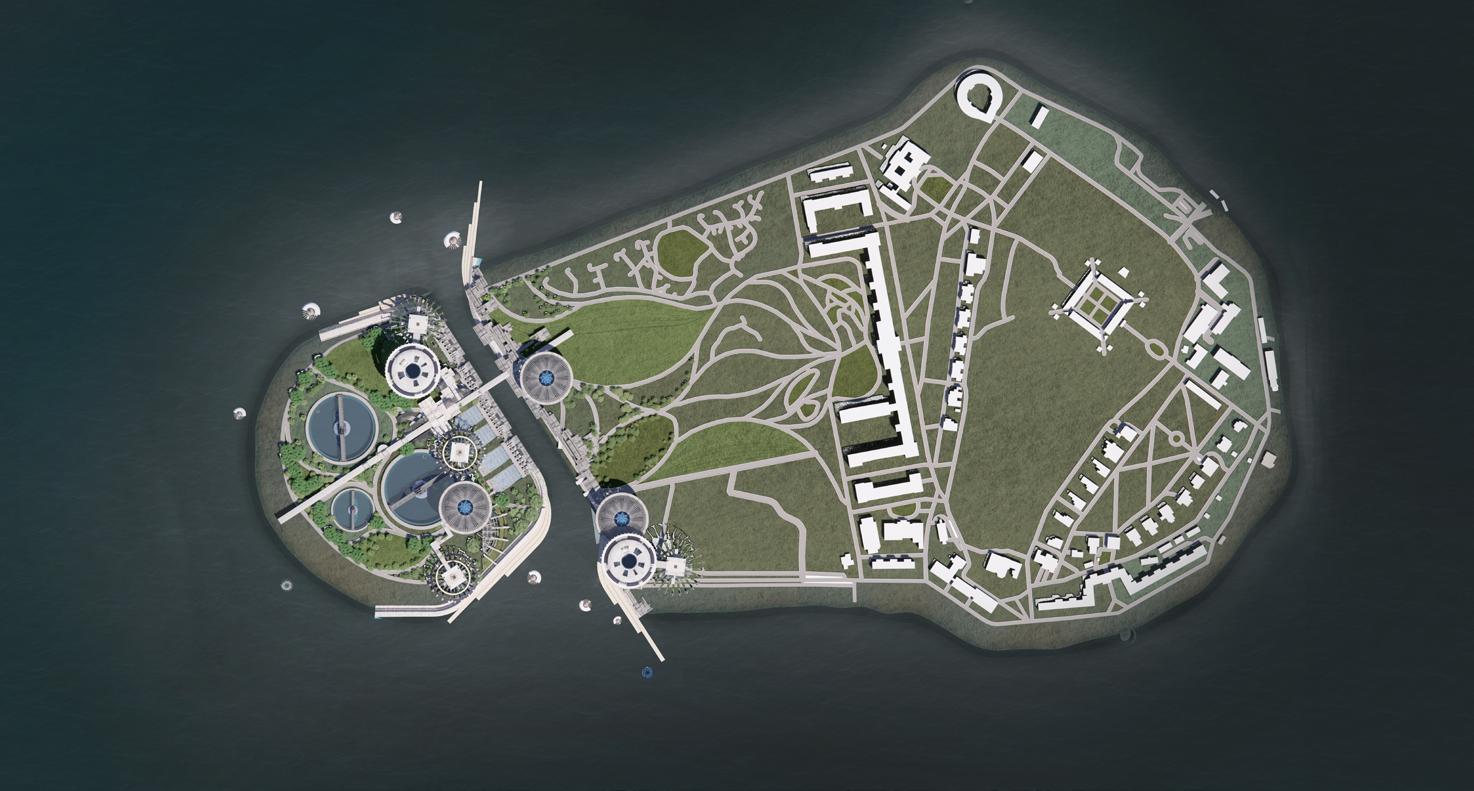



















































 SOUTH SIDE ELEVATION
SOUTH SIDE ELEVATION






























