WEI WANG
ARCHITECTURE PORTFOLIO
SELECTED WORKS FROM 2019-2021
The
Redefine
A
A community space for people to
CONTENTS 01 THE MOUNTAIN IN THE MOUNTAINS 02 HOME IN THE ERA OF PANDEMIC 04 HEALING SPACE 03 FLOWING SPACE 05 OTHER WORK
revitalize
release pressure.
themselves and
kid's factory for children to explore and discover.
era.
residential space in the post-pandemic
to interact with nature.
visitor centre serves as the place for people
THE MOUNTAIN IN THE MOUNTAINS
A VISITOR CENTER SERVES AS A PLACE FOR PEOPLE TO INTERACT WITH NATURE.
SITE: BOULDER
INSTRUCTOR: PING XU
JANUARY 2020
COOPERATION WITH MENGXI XU: SITE ANALYSIS
INDIVIDUAL WORK: DESIGN, MODEL, DRAWING
South Mesa Trail is a famous hiking area in Boulder and features homestead vestiges with a long history and meandering grasslands and pine forests. During the hiking, visitors may enjoy the eastern plains, Flatirons, and mouth of Eldorado Canyon. The environment and roads here are quite suitable for jogging and winter recreational activities.
The visitor center is established to meet tourists’ demands on more infrastructure to understand local biodiversity better. It also serves as the arena for local activities and is a comfortable indoor landscape space. The center is the place to build an interactive point for people and nature.
The form of the center is inspired by paper folding. Different angles and layers represent the rolling mountains. The natural landscape is presented in a geometrical architecture form.

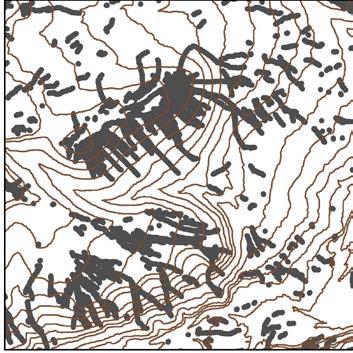
RIDGE LINES
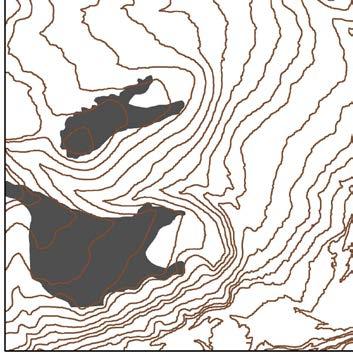
WILDFIRE PROTECTION


STREAM AND DITCHES

NORTH AND NORTHWEAT FACING
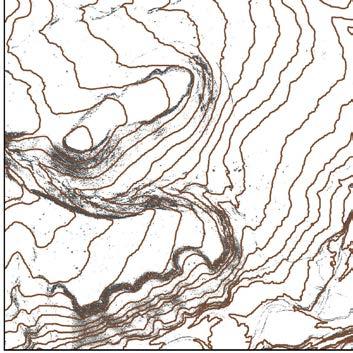
>35% SLOPE
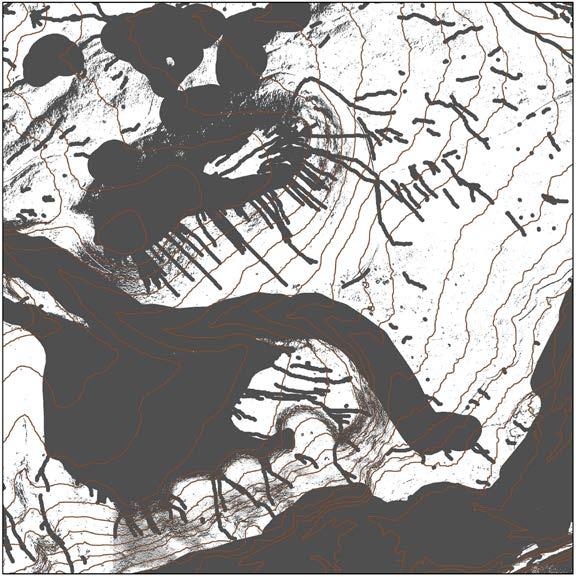
CONSTRAINTS
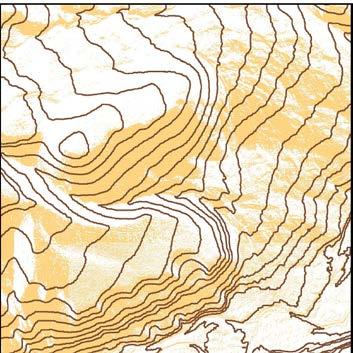
AWAY FROM NOISE
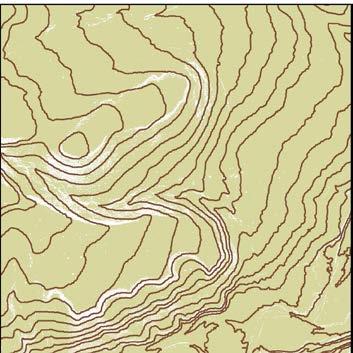
SOUTH AND SOUTHEAST FACING
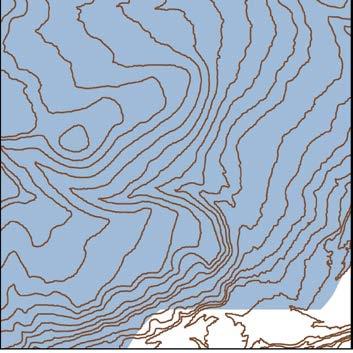
<25% SLOPE
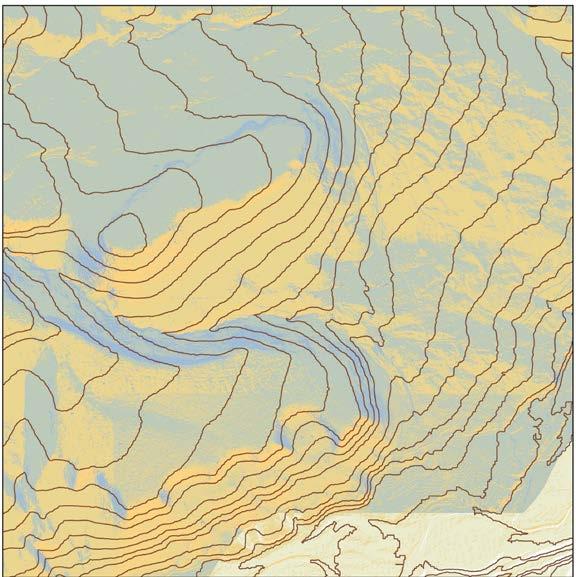
OPPORTUNITIES
WETLAND
SITE ANALYSIS
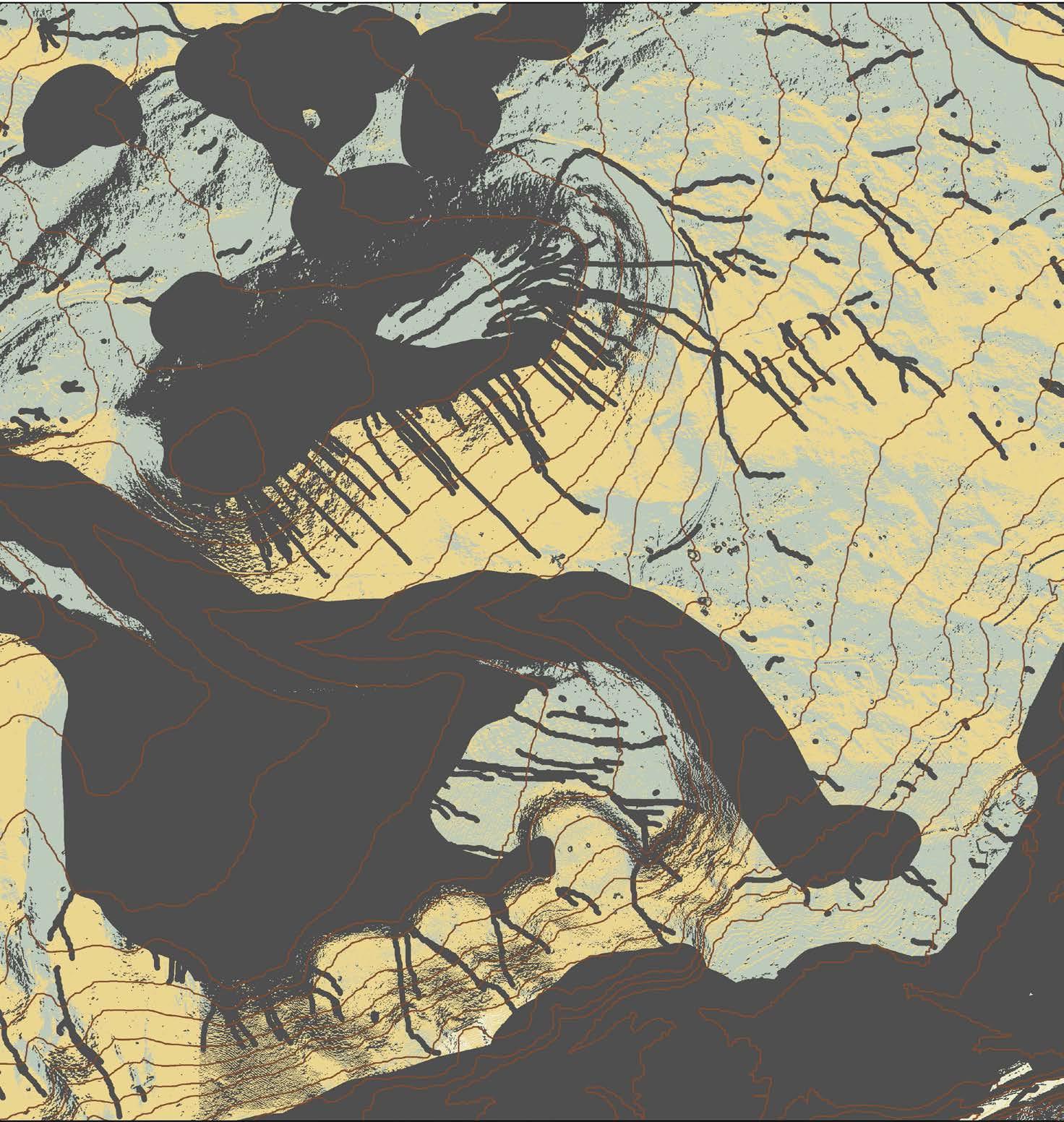
SUITABILITY ANALYSIS
Mesa Trail is located in Boulder, Colorado. GIS is used for site surveying and data analysis in the preliminary design stage to understand the local environment's influence and climate on architecture. The collected data are then classified as constraints and opportunities. A suitable architectural site can be obtained by comparing all the GIS data layers. The site is eventually confirmed after the field survey.
1 CRITERIA ONLY 2 CRITERIA OVERLAP RESTRICTED
3
FROM BUILDING
CRITERIA OVERLAP
0 100 300 N


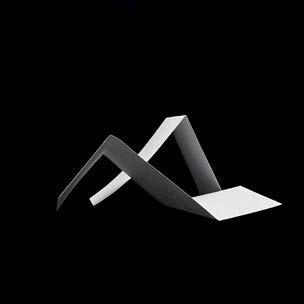

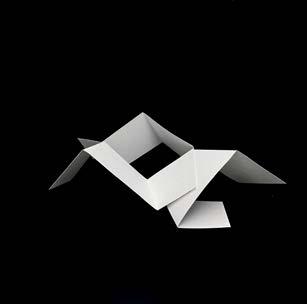
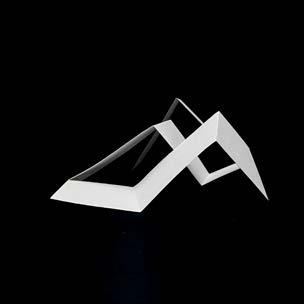
GENERATIVE PROCESS
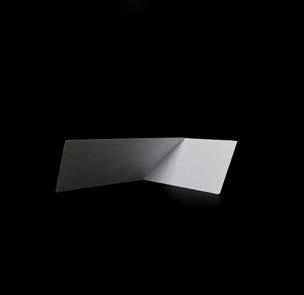

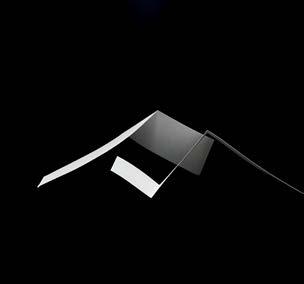
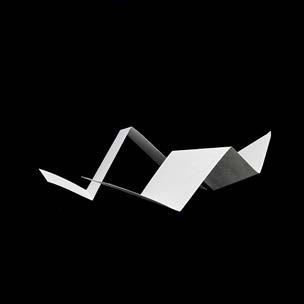
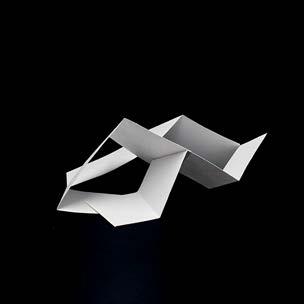
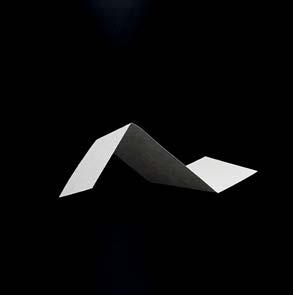


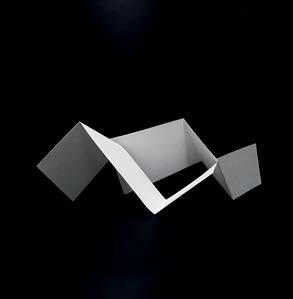

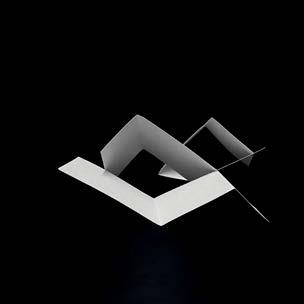
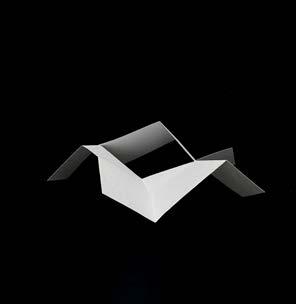

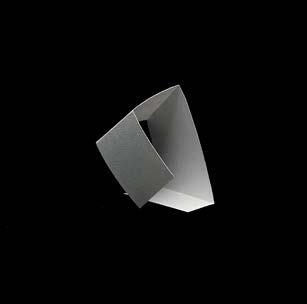
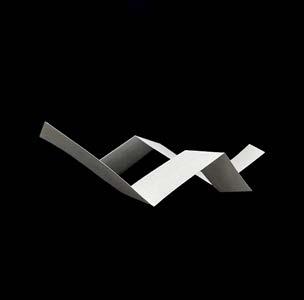
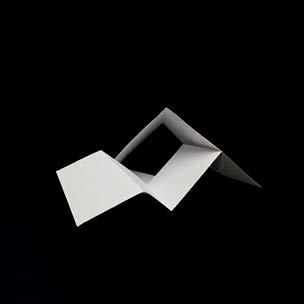
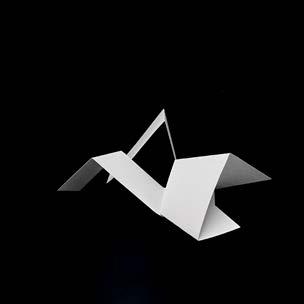

The inspiration came from paper folding. The times of folded and the number of paper sheets are regular. Each piece of paper is folded no more than twice. The number of pieces of folded paper is one to three for each space. The angle and direction of paper folding are randomly chosen. Their arrangement pattern is also determined according to aesthetics and spatial sense.
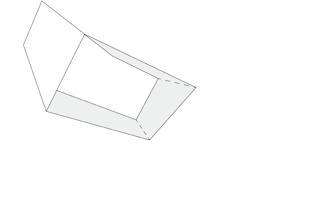
FOLDED PAPER 1
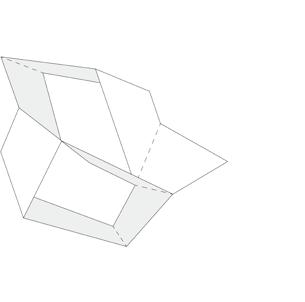
FOLDED PAPER 1 + 2

FOLDED PAPER 2

FOLDED PAPER 2 + 3

FOLDED PAPER 3

FOLDED PAPER 1 + 3
Several different pieces of folded paper are combined to produce different tentative designs based on their hierarchy, connectivity, and continuity.
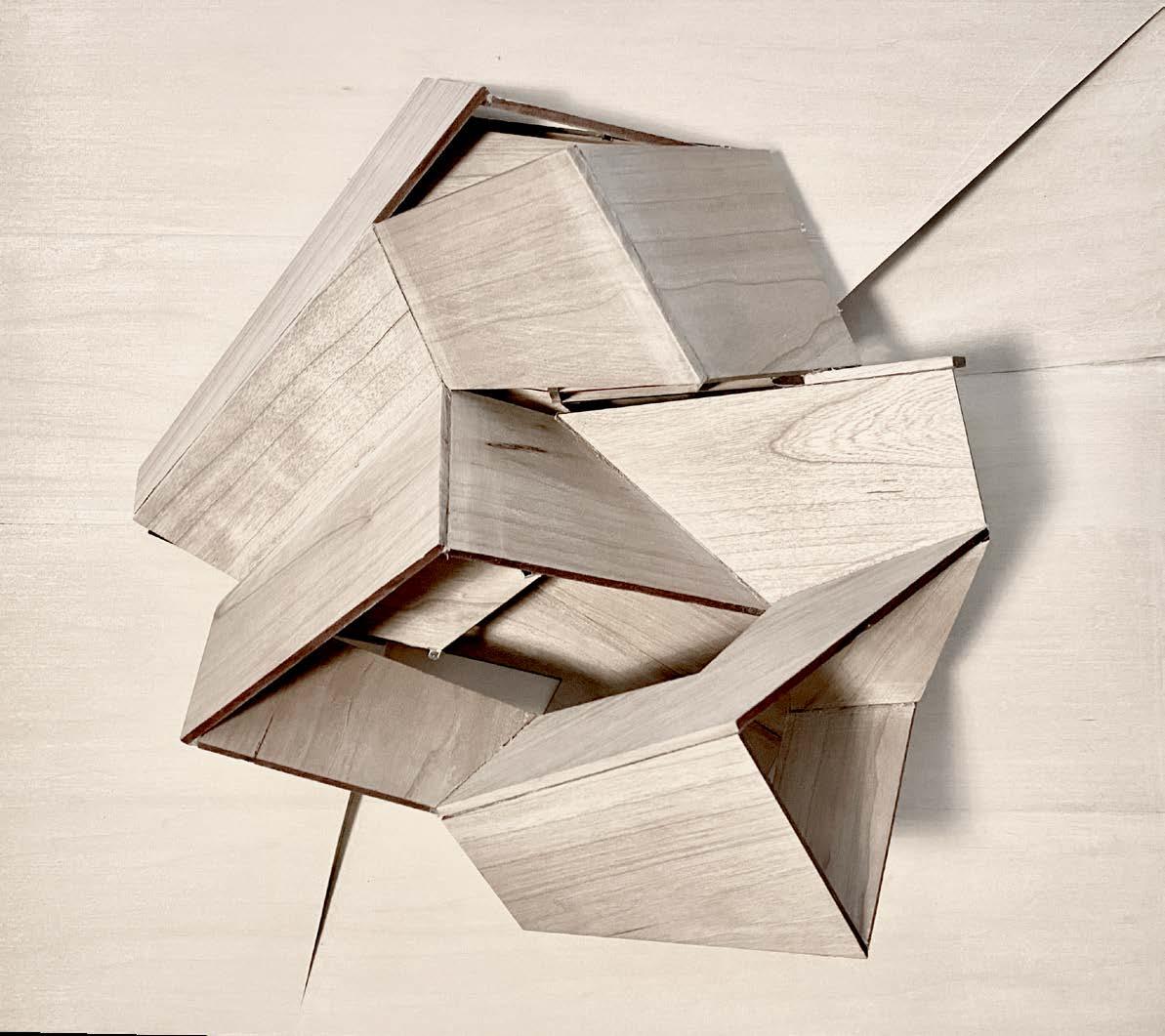
IRREGULAR QUADRILATERALS ARE CONNECTED TO FORM A CONTINUOUS STRUCTURE
Phyiscal Model/ Cherry Wood and Square Aluminum Tube
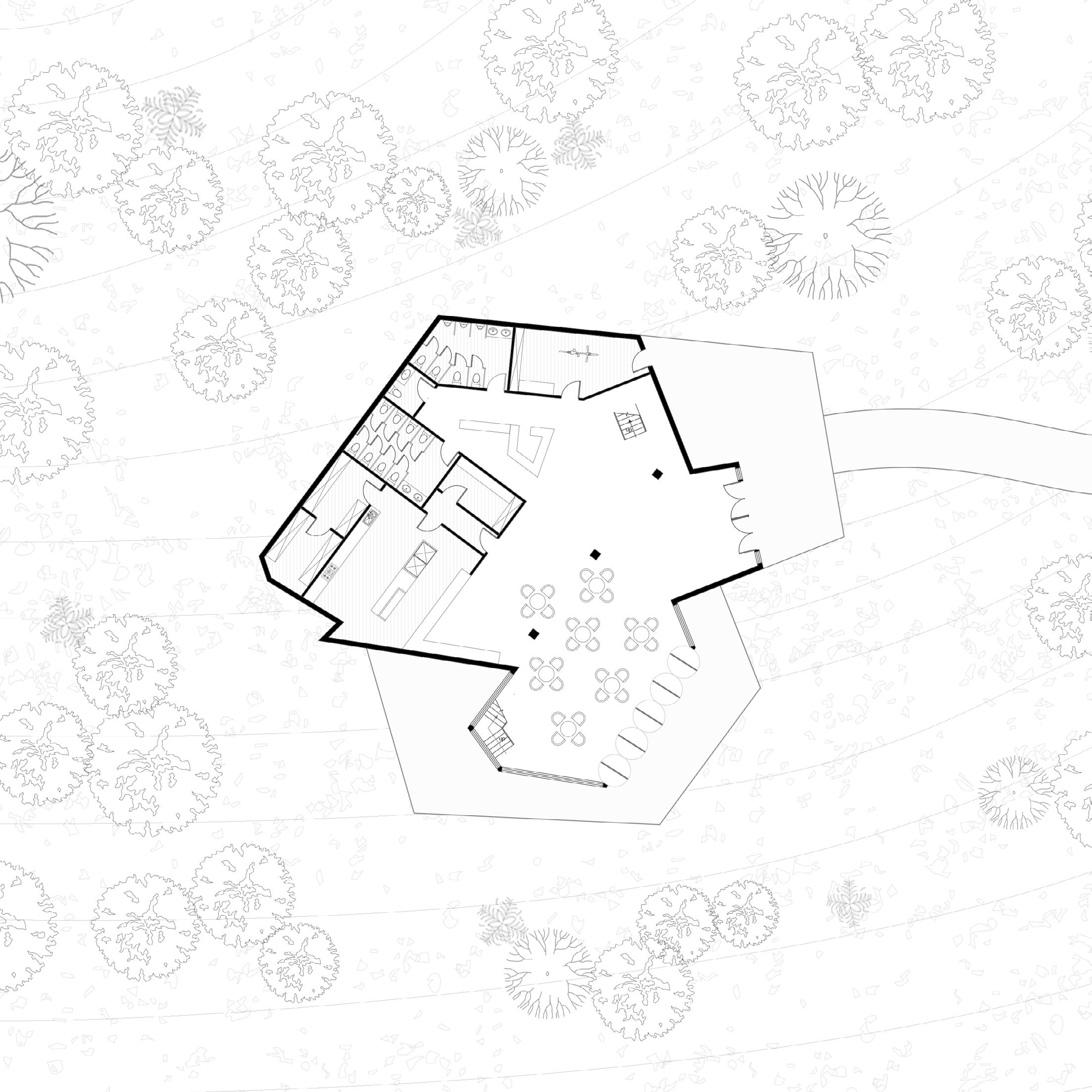
FIRST-FLOOR WITH THE SURROUNDING ENVIRONMENT 1 1 2 3 4 5 6 7 9 8 10 A B B' A'
1. BATHROOM
2. BICYCLE WORKSHOP
3. ACCESSIBLE BATHROOM
4. RECEPTION
5. CHANGING
6. STORAGE
7. KITCHEN
8. DINNING ROOM
9. LOBBY/ENTRANCE
10. ATRIUM
11. OFFICE
12. MEDICAL ROOM
13. CAFE SHOP
14. MULTI-PURPOSE SPACE
15. TERRACE
16. ACTIVITY SPACE


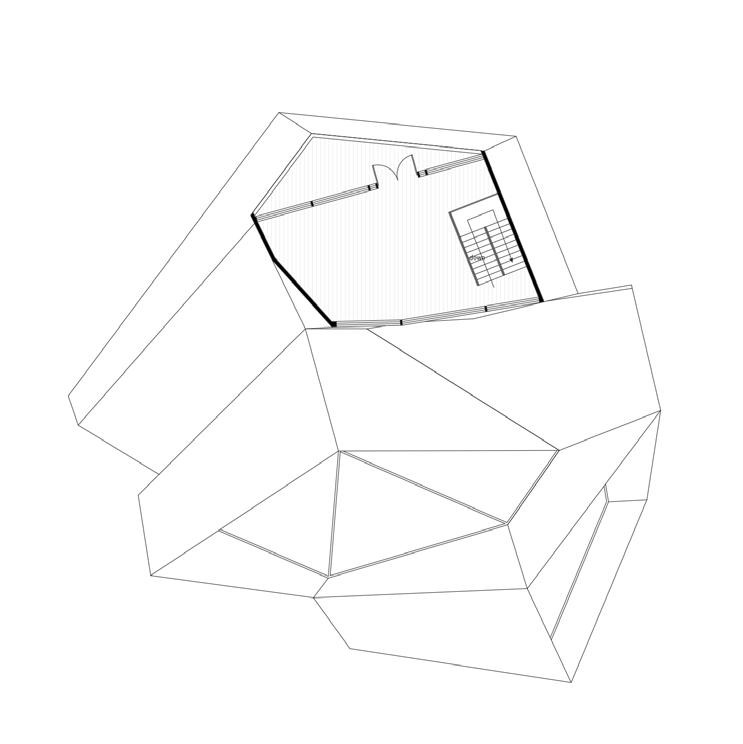
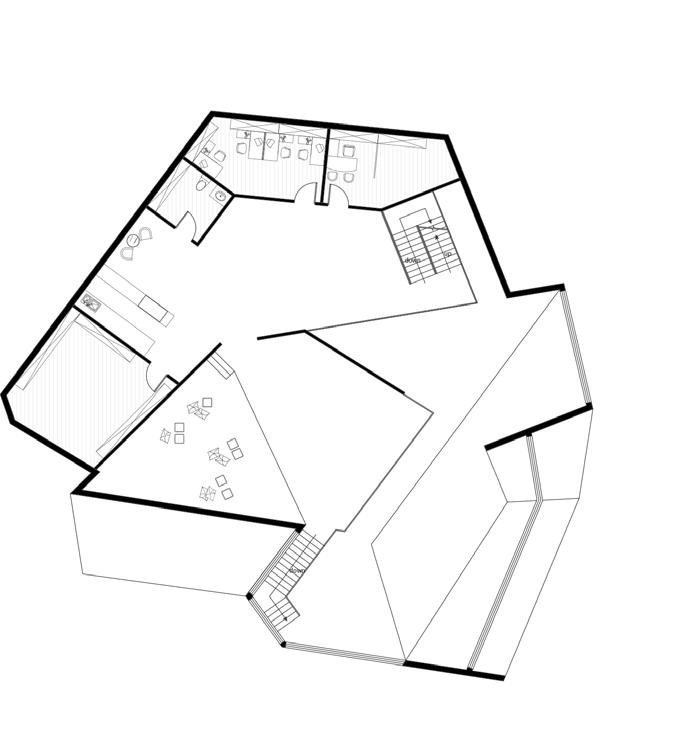
11 1 12 13 14 16 15 15 6
ROOF PLAN THIRD FLOOR PLAN SECOND FLOOR PLAN 0 1 5 N
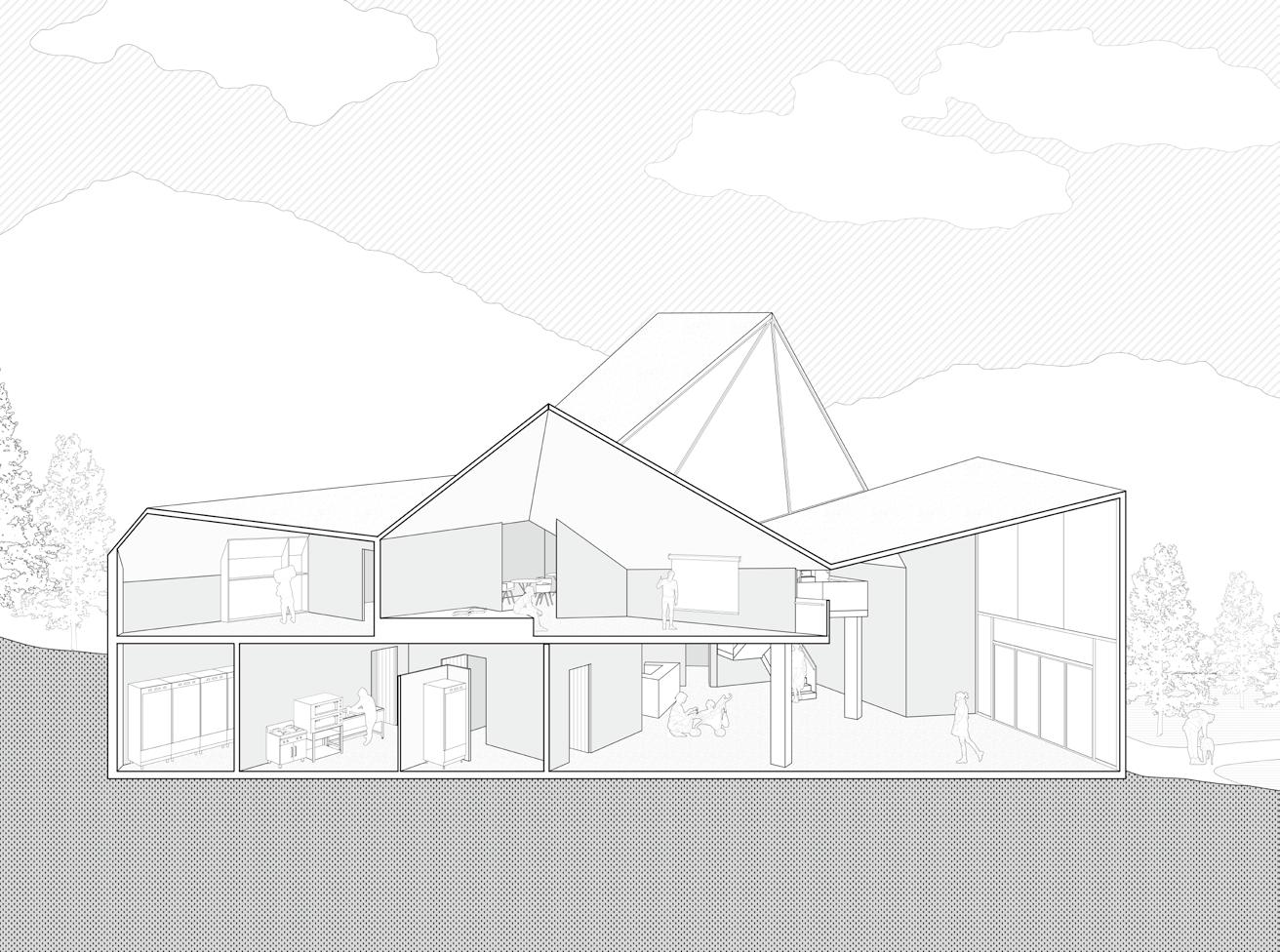
SECTIONAL PERSPECTIVE A - A'

SECTIONAL PERSPECTIVE B - B'

QUADRILATERAL OPENINGS FACE DIFFERENT DIRECTIONS

BUILDING INTEGRATED WITH THE SURROUNDING TERRAIN ENVIRONMENT
Phyiscal Model/ Cherry Wood and Square Aluminum Tube
Phyiscal Model/ Cherry Wood and Square Aluminum Tube

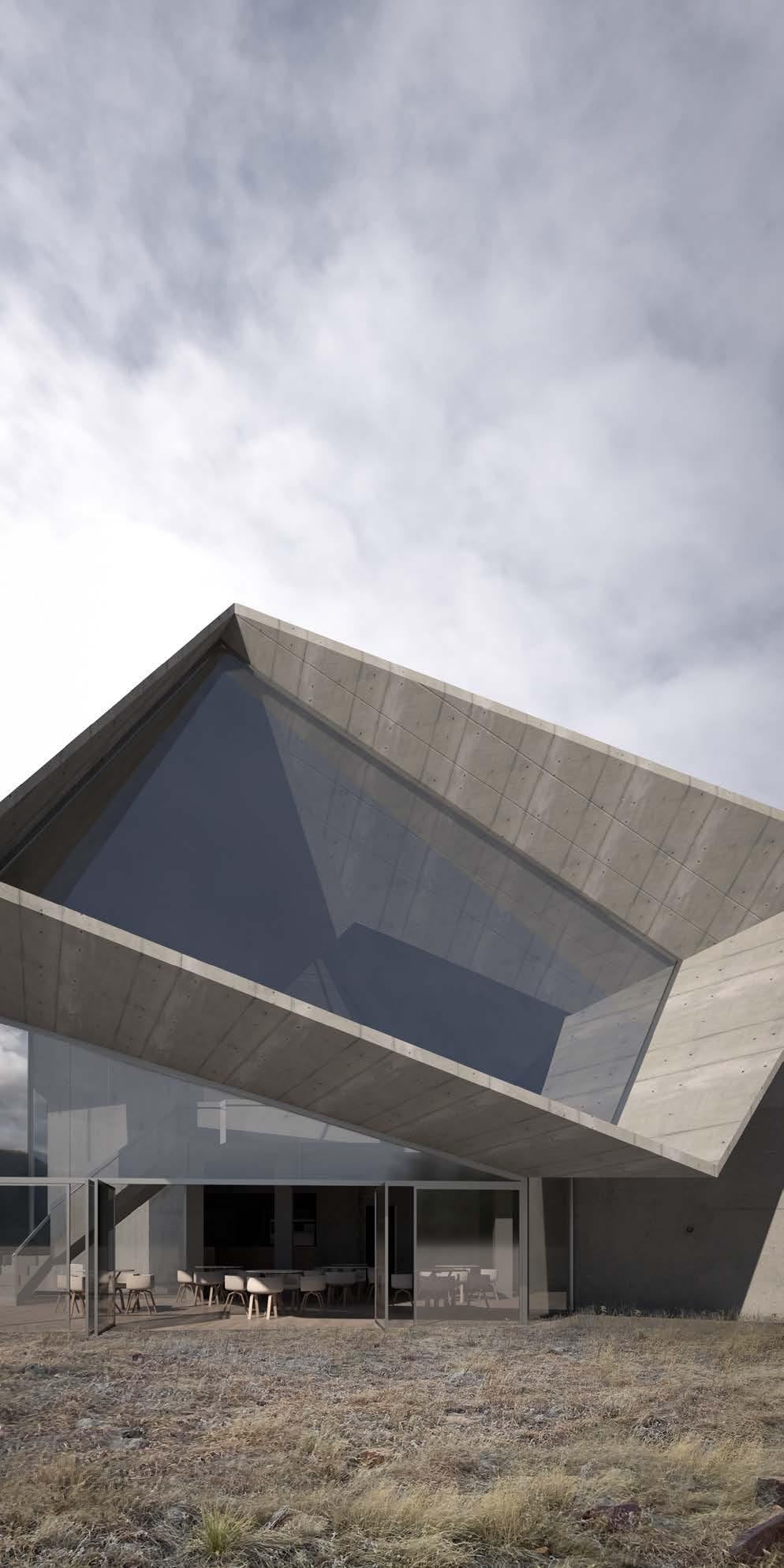 ENJOY THE LANDSCAPE AND STAR SKY IN THE MULTI-PURPOSE SPACE
THE VIEW FROM SOUTH
ENJOY THE LANDSCAPE AND STAR SKY IN THE MULTI-PURPOSE SPACE
THE VIEW FROM SOUTH

 SOUTH MESA TRAIL
MULTI-SPACE VIEW IN THE CAFE SHOPSHOP
SOUTH MESA TRAIL
MULTI-SPACE VIEW IN THE CAFE SHOPSHOP
HOME IN THE ERA OF PANDEMIC
REDEFINE RESIDENTIAL SPACE IN THE POST-PANDEMIC ERA.
INSTRUCTOR: WENBO NI
SEPTEMBER 2020
INDIVIDUAL WORK
COVID-19 has introduced social distance rules and changed the boundary between private space and public space. During the pandemic, people have to stay at home most of the time, and homes need to meet more people's demands and take up more functions. It has become a major concern for designers of residences to balance social distance and proper socializing.
In this design of Home in the Era of Pandemic, a concept of semi-public and semi-private space is introduced as a supplement to traditional concepts of public space and private space. A collective residence is used to show the flexible space, diversified functions, and comfortable home.
The interior space for the use of different households is appropriately designed according to their different modes. While imparting new functions to traditional residences, this design also redefines some functions. Many curve elements and indoor windows are used to soften the boundary between public and private space. Connection to the community is strengthened while ensuring safety and privacy.
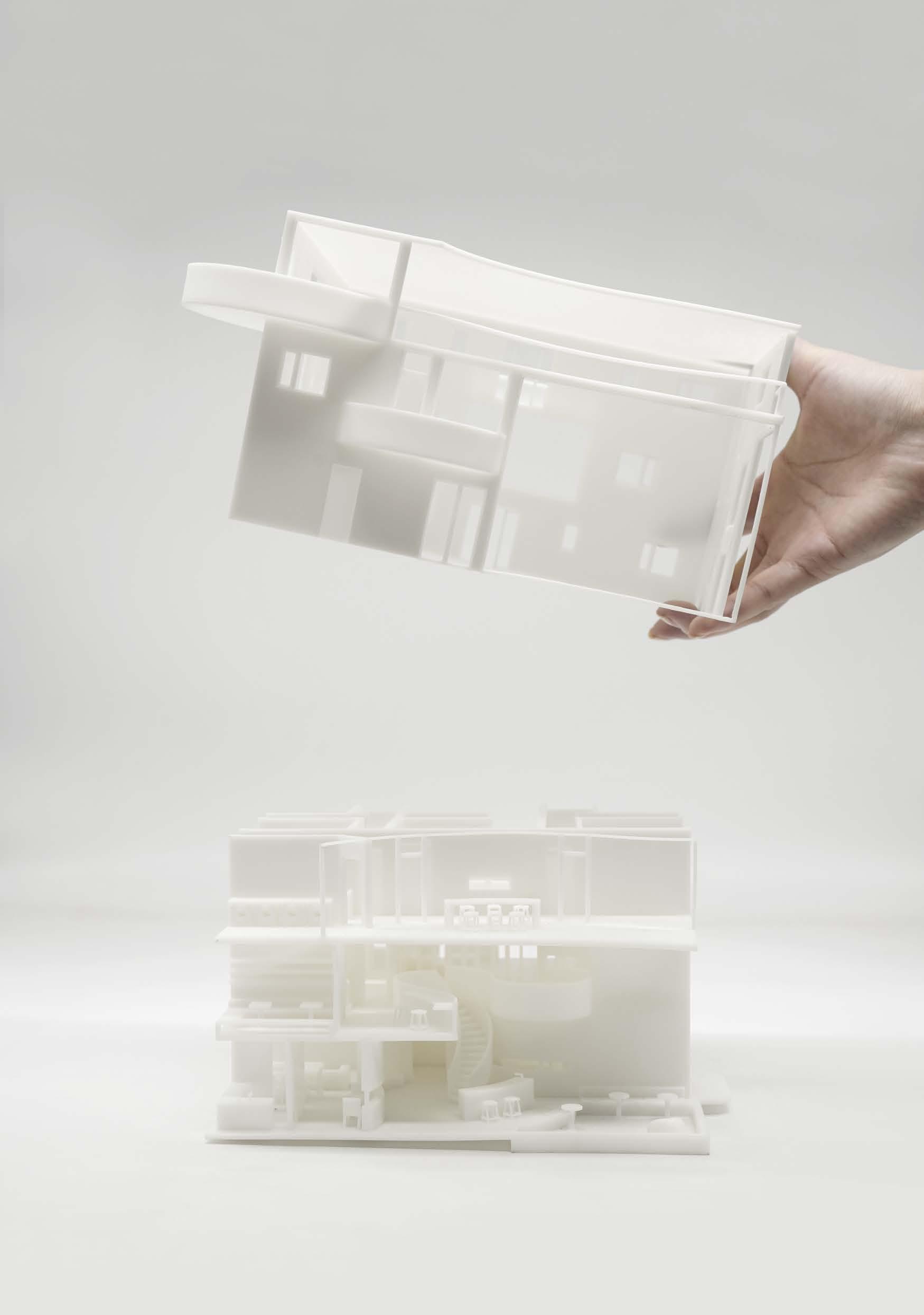

SINGLE FAMILY HOUSE
The home not attached to another home. The site is own propert and completely sparate from other houses.

LOW-RISE APARTMENT
The apartment in a building with three to six floors with may or may not have access to an elevator.

HIGH-RISE APARTMENT
An apartment with12 or more stories. The apartment likely to ahve access to multiple elevators.
THE ANALYSIS OF SPACE REQUIREMENT
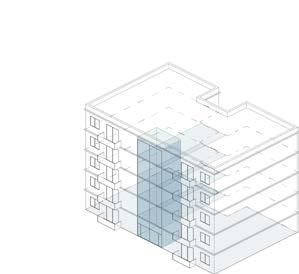
MULTI-FAMILY RESIDENTIAL
Multiple residential units with a common base and common space or equipment.

THE ANALYSIS OF SPACE REQUIREMENT
QUO ANALYSIS
STATUS
CHARACTER ANALYSIS
The collective residence holds four typical kinds of households, including nuclear family, divorced family, and solitary residents. The life, work, and hobby of family members are taken into consideration of space arrangement.
SOLITARY RESIDENTS SINGLE-PARENT FAMILY
EMILY AGE: 24
Comics artist: works from home for a long time, seldom cooks, enjoys music and comics.
TRADITIONAL FAMILY
SAMANTHA AGE: 16
Senior high school student: attends school on work days, stays at home on weekends, enjoys playing piano.
MICHELLE AGE: 40
Accountant: works on work days, stays at home on weekends, enjoys cooking and reading.
MARK AGE: 67
Freelancer: stays at home for a long time, enjoys plantation and tea.
JOHN AGE: 39
Canteen owner: works for most of the day, seldom stays at home, enjoys reading and cooking

ETHAN AGE: 14
Junior high school student: attends school on work days, often invites friends to home on weekends, enjoys playing football.
NUCLEAR FAMILIY
MICHEAL AGE: 31
Financial practitioner: sometimes works from home and attends meetings, enjoys movies.
JAMES AGE: 42
Engineer: sometimes works from home and attends meetings, enjoys playing chess.
SUSAN AGE: 63
Freelancer: stays at home for a long time, enjoys dancing and walking.
JACKSON AGE: 19
College student: goes back home on holidays, enjoys gaming.
JESSICA AGE: 29
Housewife: attends to children for a long time at home, enjoys doing housework and yoga.
EMMA AGE: 3
Baby: stays at home for a long time, needs safe space for activities at home.

INITIAL FORM
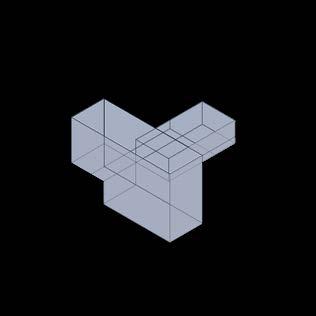
PUBLIC AREA

SURFACE AND VOLUME

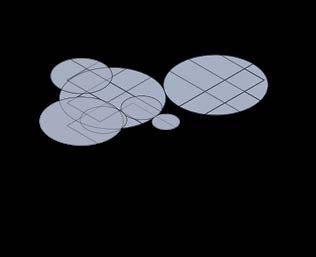
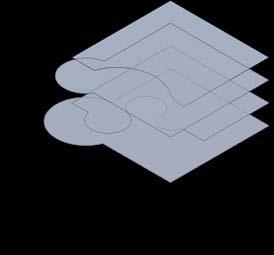
SURFACE SUBTRACTION CIRCUULAR DISTRIBUTION CIRCULAR COMBINATION
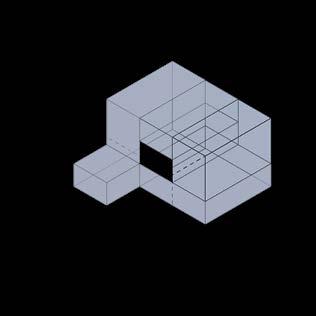


PRIVATE AREA CYLINDRICAL DISTRIBUTION VOLUME COMBINATION

OVERALL ADDITION


OVERALL CIRCULATION FINAL FORM
The evolution of space mainly takes into account the plane and space factors. Circular and cylindrical elements are used to segment and differentiate the space. The original straight residence pattern is changed, with more arc-shaped elements used to soften the boundary between family space and social space. Eventually, the plane and space are integrated, and circular elements are again used to improve the circulation of the whole space.
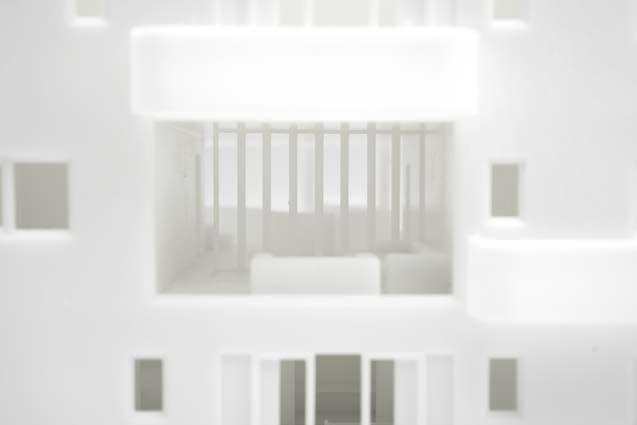
THEATER ROOM IN PUBLIC SPACE
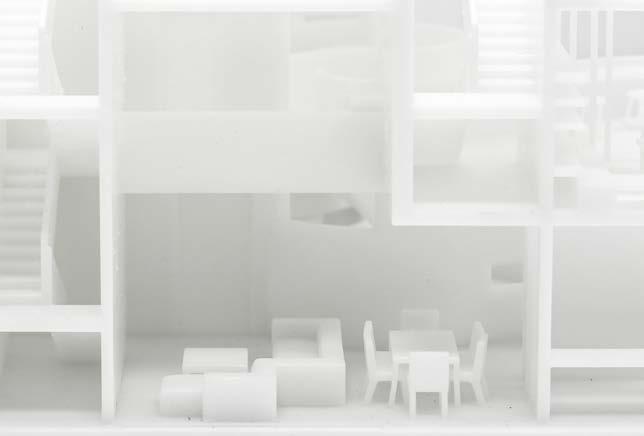
LIVING ROOM AND KITCHEN IN TRADITIONAL FAMILY
3D Print Model/ Photosensitive esin
3D Print Model/ Photosensitive esin
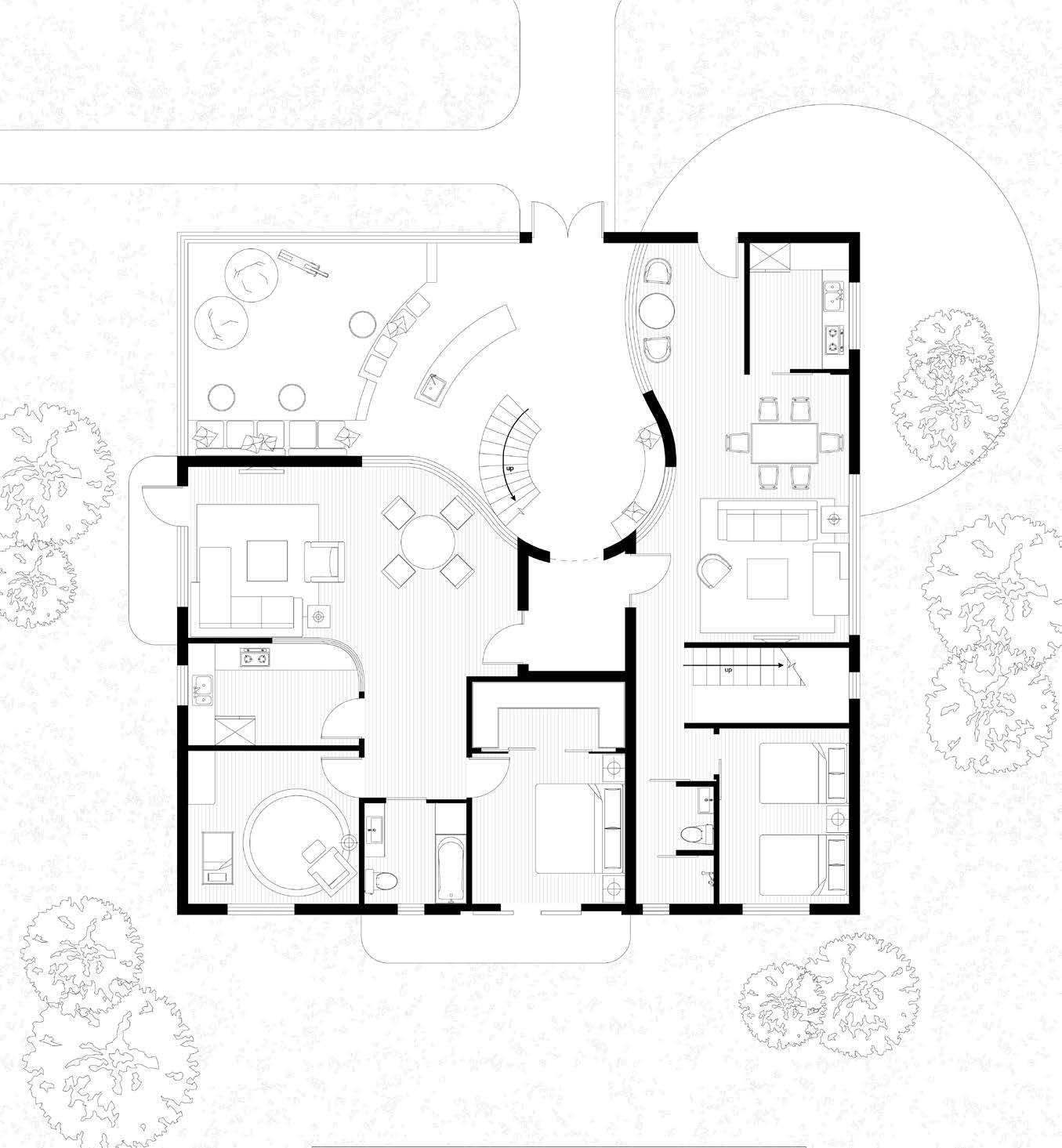
The outdoor garden and balcony use arch-shaped elements as well to make the interior and exterior unified. The more private and quiet part of the architecture is in the south. The northern part is mainly used as public spaces for activity and socializing.
FIRST
1 A A' 8 11 12 15 13 13 14 2 8 9 10 9 3 7 4 5 5 6
FLOOR PLAN 1.
LOBBY/PLAY AREA
6. PRIVATE GARDEN
2. COMMON KITCHEN
9. LIVING ROOM
13. BATHROOM
3. ENTRANCE HALL
10. FOYER
5.
0 1 5
8.
14. MASTER ROOM 11. FOYER
15.
ELDER'S ROOM 12. BABY'S BEDROOM
KITCHEN
4.
TEA ROOM
7.
ATRIUM
DINNING ROOM
N

SECOND FLOOR PLAN
1. BALCONY
2. WORKING AREA
3. LIBRARY
4. ACTIVITY AREA
5. ATRIUM
6. LIVING ROOM
7. ACTIVITY AREA
8. MUSIC AREA
9. BATHROOM
10. KITCHEN
11. DINNING ROOM
12. THEATER ROOM
13. MASTER ROOM
14. PRIVATE BALCONY
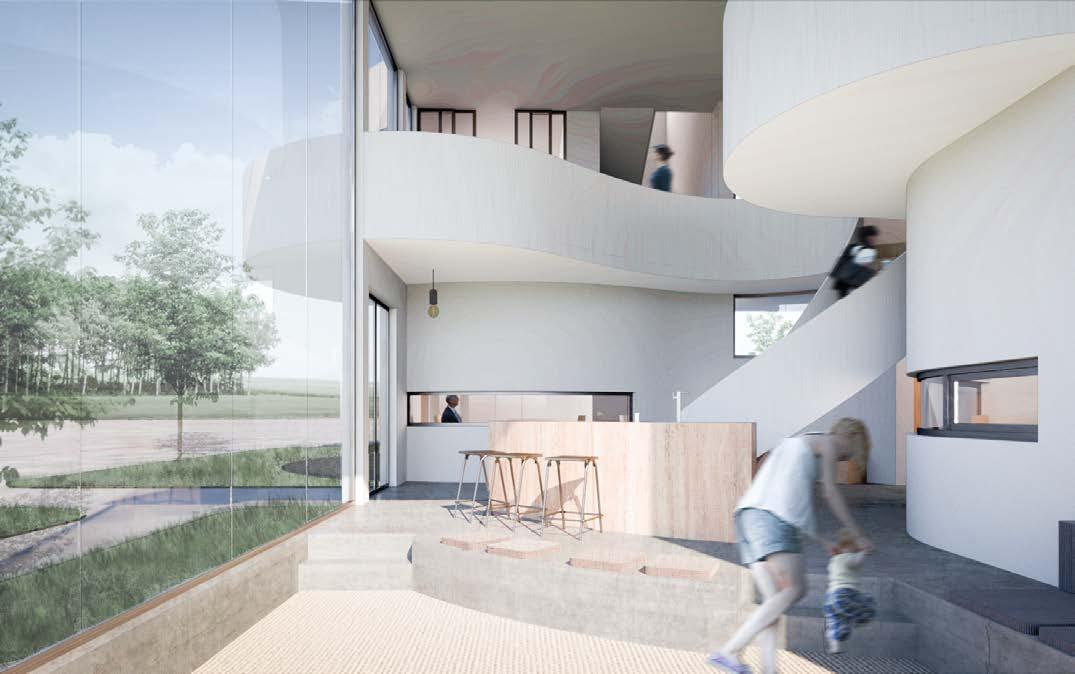
Cutting of the space on different levels with curves. Different areas of openings are arranged in different parts of the architecture. Family members are able to interact with and connect to other family members, public spaces and outdoor environments while ensuring privacy
ATRIUM IN PUBLIC SPACE
SINKING
2 1 3 4 5 6 7 8 9 9 13 14 11 12 10
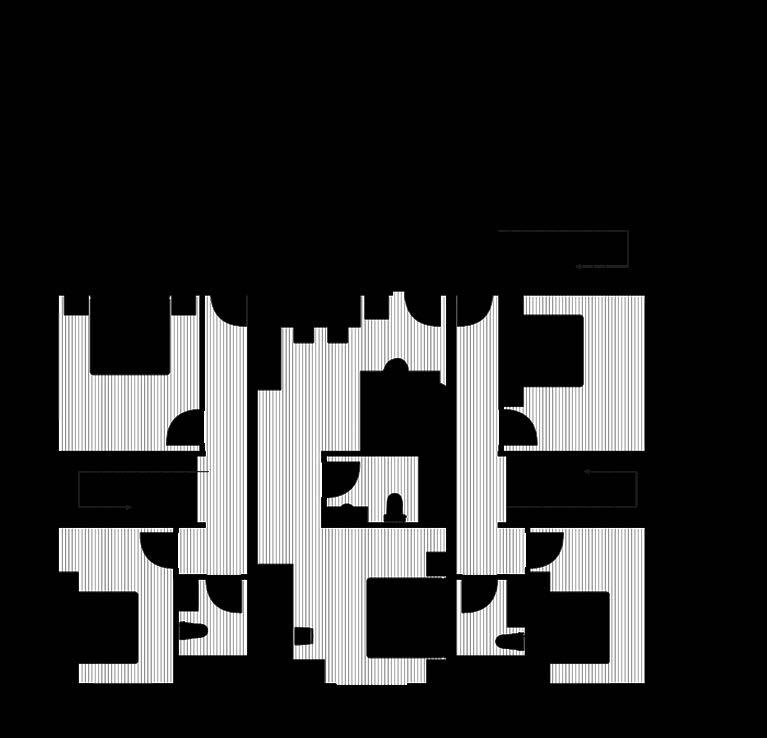
THIRD FLOOR PLAN
1. ROOF GARDEN
2. LAUNDRY ROOM
3. LIVING BALCONY
4. SUNROOM
5. KID'S ROOM
6. KITCHEN
7. LIVING ROOM
8. BATHROOM
9. MASTER ROOM
10. WORKING AREA

The indoor openings and arc-shaped elements reduce dead spaces in the semi-public space of families. Families could also have the chance to communicate with neighbors. It also allows parents to attend to their children wherever they are in the residence.
INTERACTION WINDOW BETWEEN SEMI-PUBLIC AND SEMI-PRIVATE SPACES
1 2 3 4 5 6 5 5 7 8 8 8 9 9 10

SPATIAL RELATIONSHIP BETWEEN DIFFERENT HOUSEHOLDS
3D Print Model/ Photosensitive esin

SECTIONAL PERSPECTIVE A - A' Public areas mainly include laundry room, roof garden, library, working area, lobby and traditional family space.
FLOWING SPACE
A KID'S FACTORY FOR CHILDREN TO EXPLORE AND DISCOVER.
SITE: LAVENO MOMBELLO
INSTRUCTOR: DANIELLE RIVERA
JANUARY 2019
COOPERATION WITH HANZHI ZHANG IN TEAM: DESIGN STRATEGY, MODELING, PRESENTATIONS AND DRAWINGS
Adults' understanding of architecture is to pursue functionality and logic, but children are just the opposite. Children's thinking is initially an exploration. Exploring the world around them through imitation, listening and playing. Therefore children's understanding of space is free, continuous and unrestricted.
The former pottery in Laveno Mombello has not been used for decades. The design will reshape this space that is no longer suitable for adults, transform it into a useful space for children, and create a kids factory that attracts tourists and surrounding residents.
The design is mainly based on the mess to break the conventional logical spatial form. The split-level floor slabs connected by curves, irregular spatial forms and functional areas without boundaries create a messy environment. Promote children to learn survival skills in space, learn to understand the complex and changeable environment, how things work, and find solutions to problems. The design also retains part of the main body and structure of the original building and adopts a regular facade. In this way, it is better to integrate with the surrounding environment while preserving the historical environment and atmosphere.

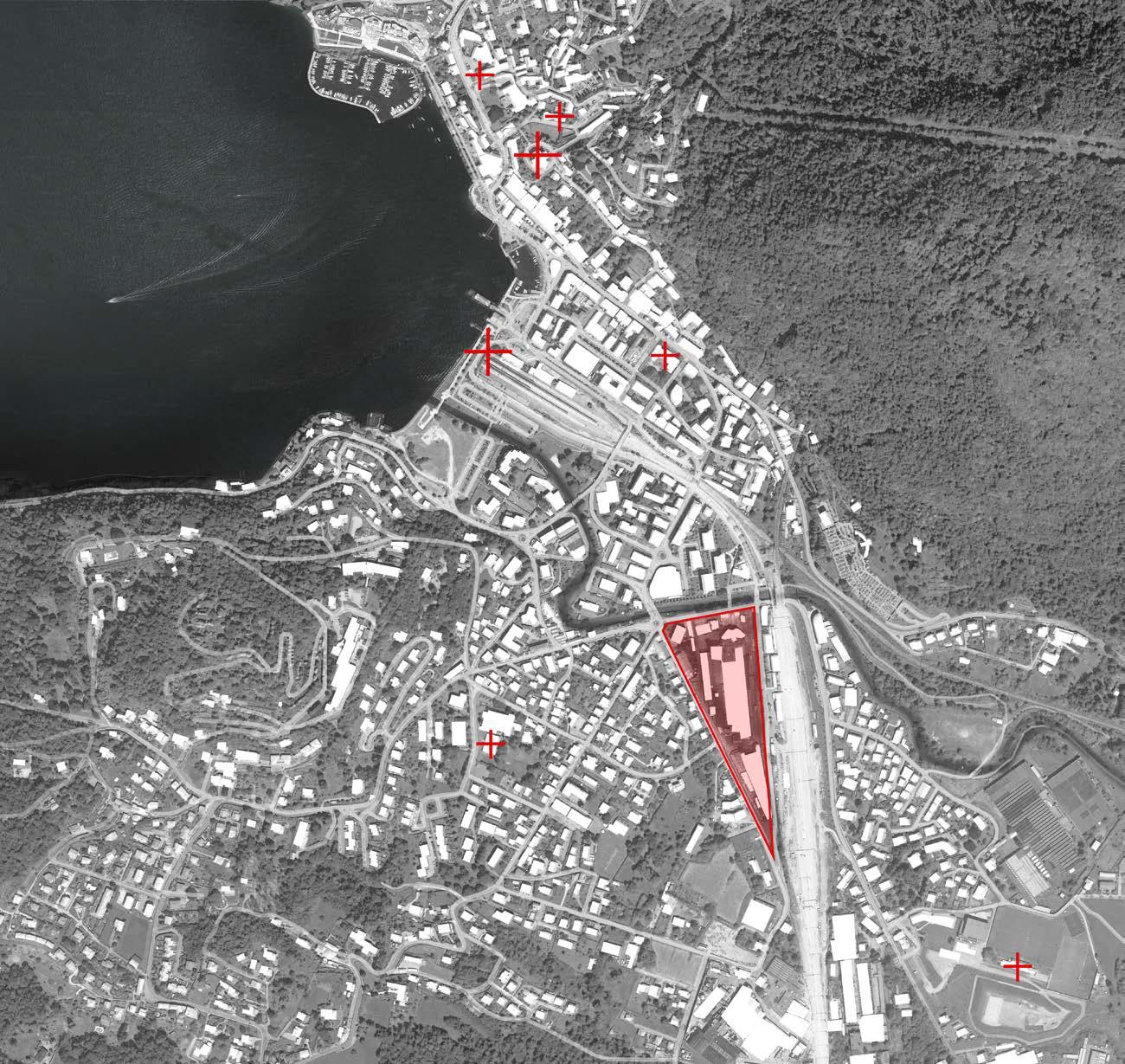
PROGRAM AGGREGATION
SITE ANALYSIS
School Site Tourist Attraction Historical Landmark
The
Library Lab Classroom Lecture Hall Restaurant Market Theater Pet Center Indoor Playground Lobby Courtyard Outdoor Explorationo Gathering Eating Learning Researcher Resident Visitor Children
The pottery factory of Laveno Mombello is located on the banks of Lake Maggiore. It covers an area of 27,000 square meters.
north of the site is the Boesio, a river that flows into lake maggiore in an east-west direction. To the east of the site is the Laveno Mombello railway station.
GENERATIVE PROCESS

EXTEND
TWIST ONE ROUND

SPLIT ONCE
TWIST ONE ROUND
FOLD AND OPEN

SPLIT ONCE
TWIST ONE ROUND
FOLD AND SPLIT

SPLIT ONCE
TWIST ONE ROUND
FOLD AND SPLIT

SPLIT TWICE
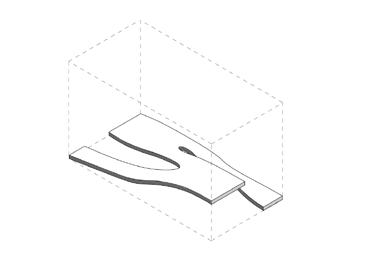
SPLIT TWICE

SPLIT AND PARALLEL
TWIST ONE ROUND

TWIST ONE ROUND
FOLD AND SPLIT

FOLD AND SPLIT

TWIST TWO ROUNDS
EXTEND AND INSERT
FOLD

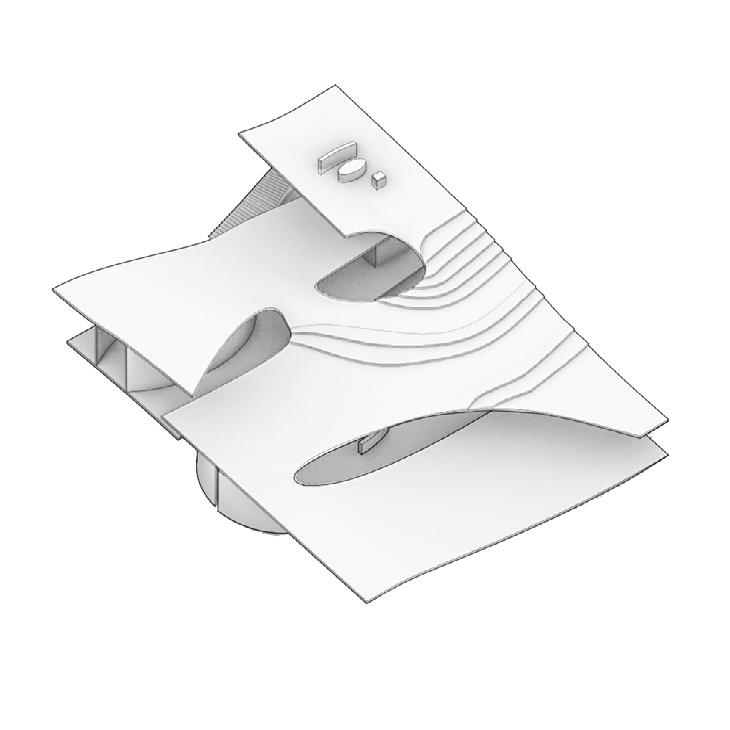
In order to create the continuity of the strip space at different elevations, they are horizontally connected. In this way, more streamline can be created. At this time, the connection slope is large, and large steps or simple streamline can be arranged.

In order to produce continuous streamline with the surface of other elevation, some small surfaces are connected in the vertical direction. The result is a more rapid slope with angle, which is arranged as traffic space.
PERSPECTIVE
SECTIONAL


In order to create a space with different net heights, the staggered surface with different elevations is combined with the surface to form a prototype with different heights. The formed height space can create changes on the profile.

For the space with different elevation angles, in order to make the space utilization rate greater, small-scale ramps and stairs are added to maximize the use of space and form a small-scale surface continuity in the vertical aspect.
PERSPECTIVE MODEL

FIRST FLOOR PLAN
RECEPTION
Part of the building and entrance of the pottery factory is retained. The first floor is mainly composed of an indoor hall, as well as a semi-outdoor adventure area and a museum. The original building's structural pillars are still retained in these areas, creating a strong sense of collision between modernity and history in the space.
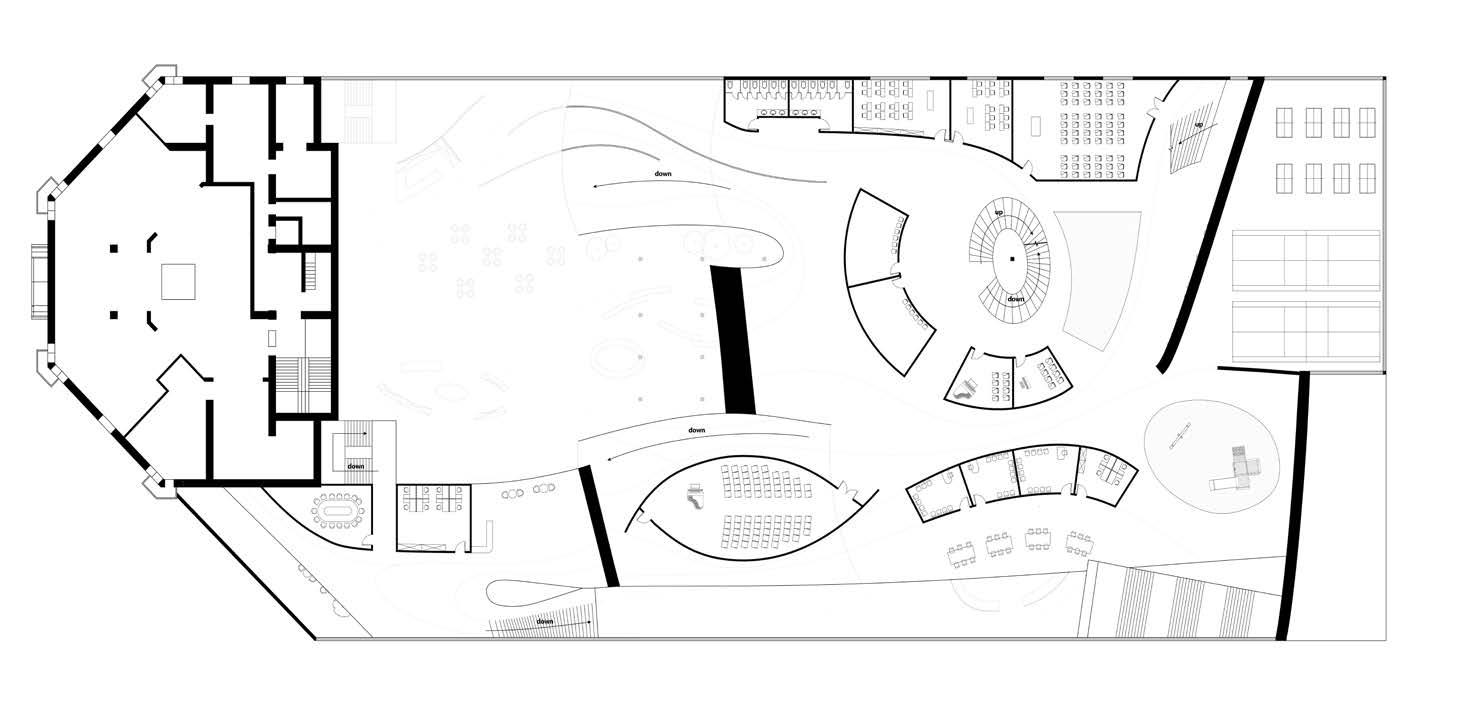
SECOND FLOOR PLAN
The second-floor space is mainly a kid's center, providing different forms and functions' classrooms, activity areas, and gym. The ramps between the first and second floors on both sides are set up as exhibition halls and theaters. While using the ramps to increase mobility, they also make reasonable use of the ramp space.
1.
2.
8.
3.
9.
10.
5.
4.
6.
7.
1.
2.
8.
OFFICE 3.
9. THEATER 11. ACTIVITY AREA 10. CLASSROOM 5.
4.
6.
7.
CAFE
EXHIBITION
ADVENTURE PLAYGROUND
STORAGE
TEACHER’S OFFICE
POTTERY MUSEUM
LOBBY
BATHROOM
BOOKSHOP
EXHIBITION
BATHROOM
ADMINISTRATION
MULTIMEDIA CLASSROOM
MUSIC CLASSROOM
DANCE CLASSROOM
CLIMBING AREA
GYM
0 5 20 N 1 2 3 4 5 6 7 8 9 10 1 2 3 6 7 8 9 10 11 4 5
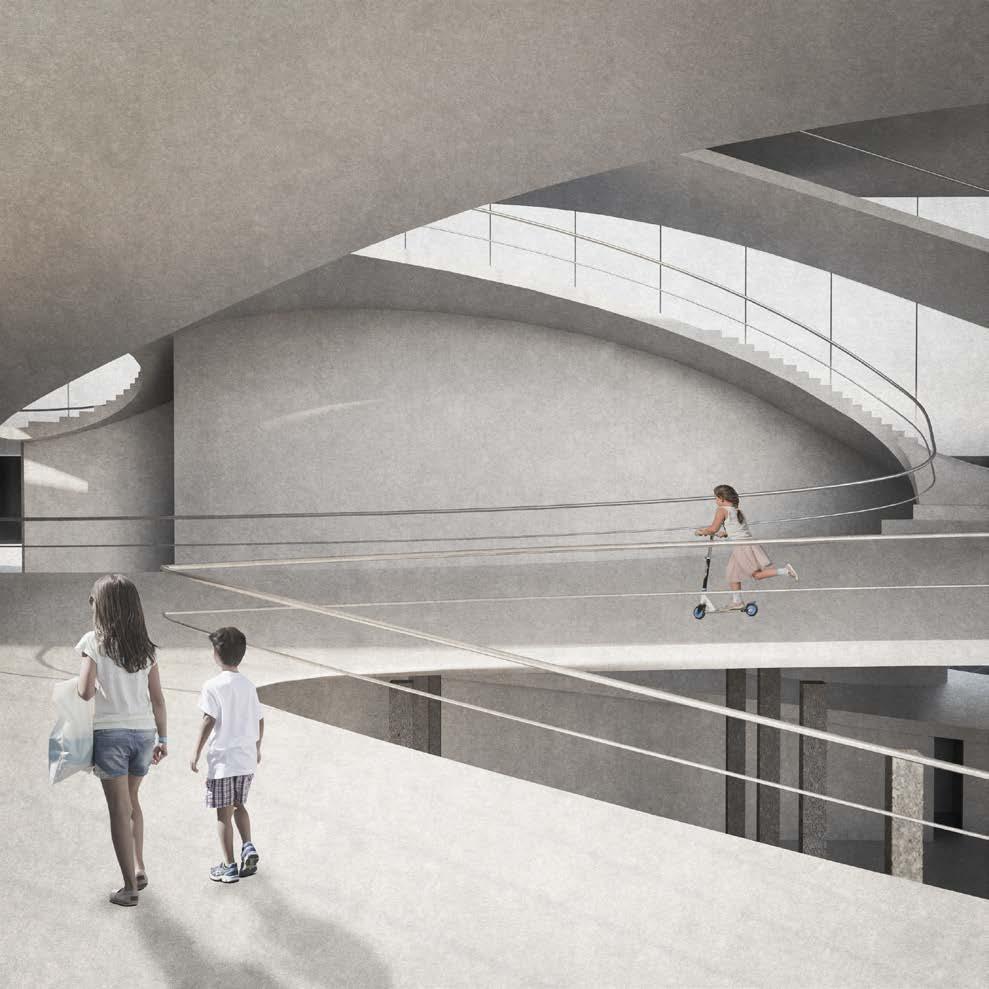
OLD PILLARS AND FLEXIBLE TRANSPORTATION AROUND THE THEATER
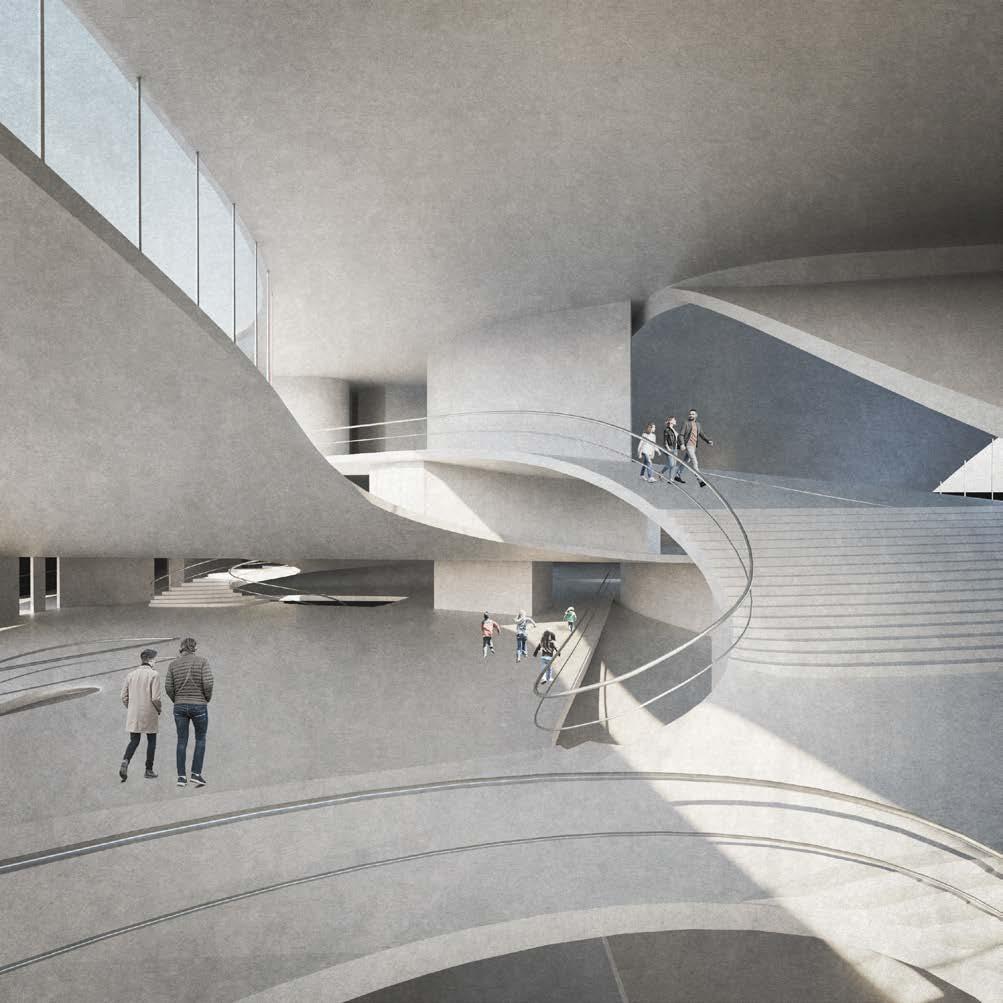
CONNECTION BETWEEN MULTIPLE SPACES

5 20 N
The space on the third floor is mainly composed of a library and a pet center. The ramps between the second and third floors form stepped chairs and bookshelves. The library on the third floor is independent of the overall environment and is used as a study room. The pet center on the other side is divided into two small areas, one is a pet hospital for office and treatment, and the other is space for adoption and providing children with pet contact space.

The fourth-floor space is the research center provided to researchers from children’s companies and associations. This space is directly connected to the roof playground, office area, pet center, and kid's center. At the same time, it also has a better vision, which is convenient for researchers to observe children's actions.
1 2 3 4 5 6 7 8 9 10 1 2 3 4 5 6 THIRD FLOOR PLAN FOURTH FLOOR PLAN 1.
2.
3.
5.
4.
6.
1.
2.
8.
3.
9.
10.
5.
4.
6.
ROOF PLAYGROUND
BATHROOM
LAB
OFFICE
MEETING ROOM
PRIVATE OFFICE
ROOF PLAYGROUND
BATHROOM
ADOPTION OFFICE
OFFICE
ACTIVITY AREA
WORKSHOP
ADVISORY DESK
CLINIC AREA
LIBRARY 7. STUDY ROOM
0
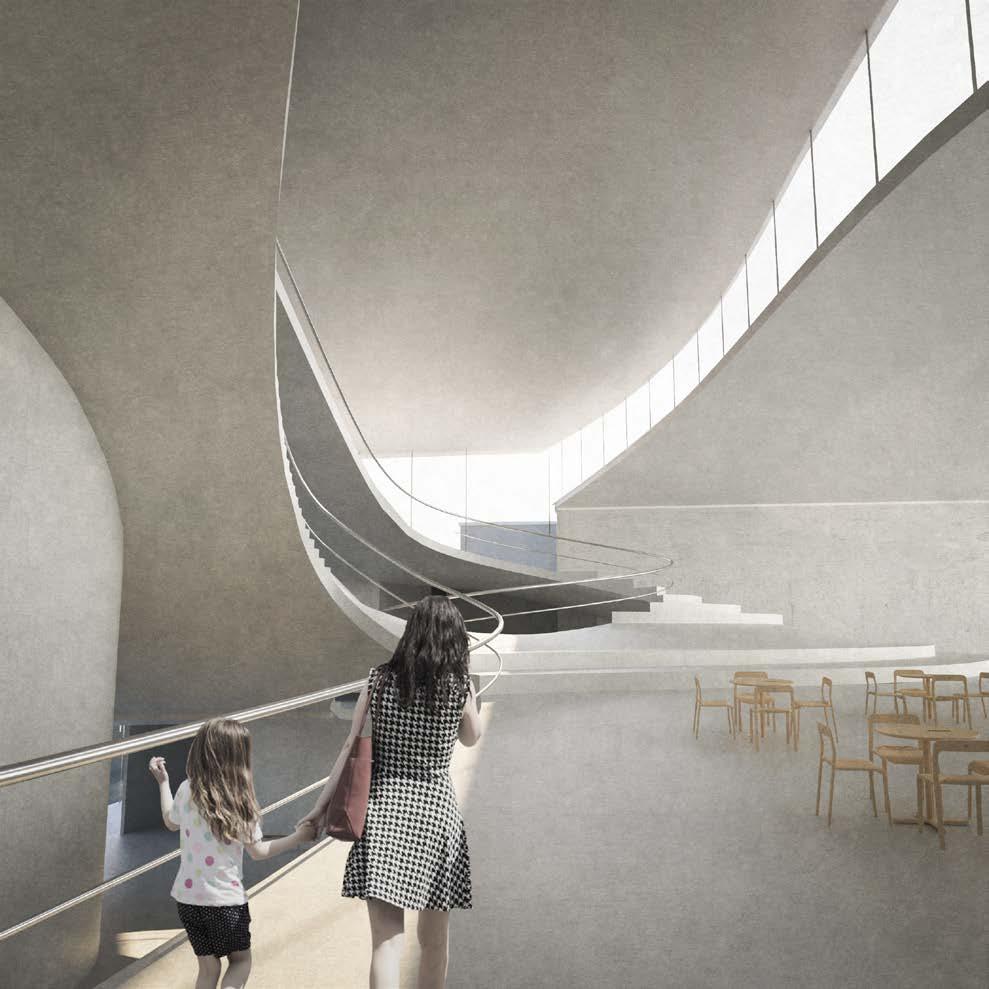
STEPPED SEATING IN THE LIBRARY
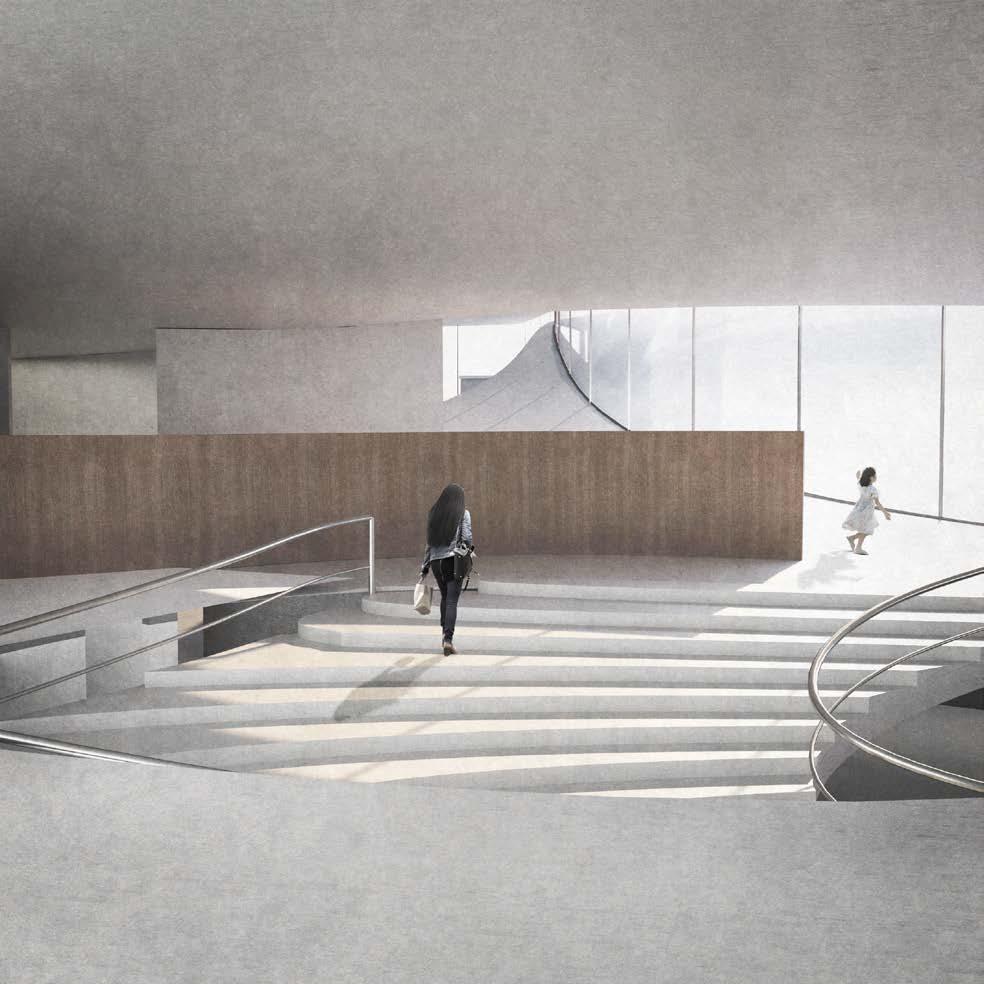
THE SPIRAL STAIRCASE AND PARTITION IN THE CHILDREN'S SPACE
HEALING SPACE
A COMMUNITY SPACE FOR PEOPLE TO REVITALIZE THEMSELVES AND RELEASE PRESSURE.
SITE: BEIJING
INSTRUCTOR: LINGZHE WANG
SEPTEMBER 2019
INDIVIDUAL WORK
Quite a number of problems are challenging the development of old downtown areas in Beijing: unreasonably planned living environment, public spaces occupied for other purposes, increasing populations, etc., all of which have made the downtown area increasingly crowded and closed. On the other hand, people living in cities face immense pressure from society, work, and life.
Healing Space is located in Dongsishiyitiao, Beijing, and is surrounded by densely placed architectures and narrow alleys. Space is a healing recreation space that allows people to release pressure and revitalize themselves. It takes the form of a community public architecture and imparts new significance to people and hutongs.
The space is highly flexible in both interior and exterior terms. It uses many vertical openings on the exterior, whose degree of openness is determined by doors and windows. The interior does not have any functional limits or closed rooms, which gives the space a great degree of flexibility and would not make users feel restrained inside. An indoor green garden is introduced to connect the indoor space with outdoor streets, bringing more vitality to the interior space and making the street greening more beautiful.
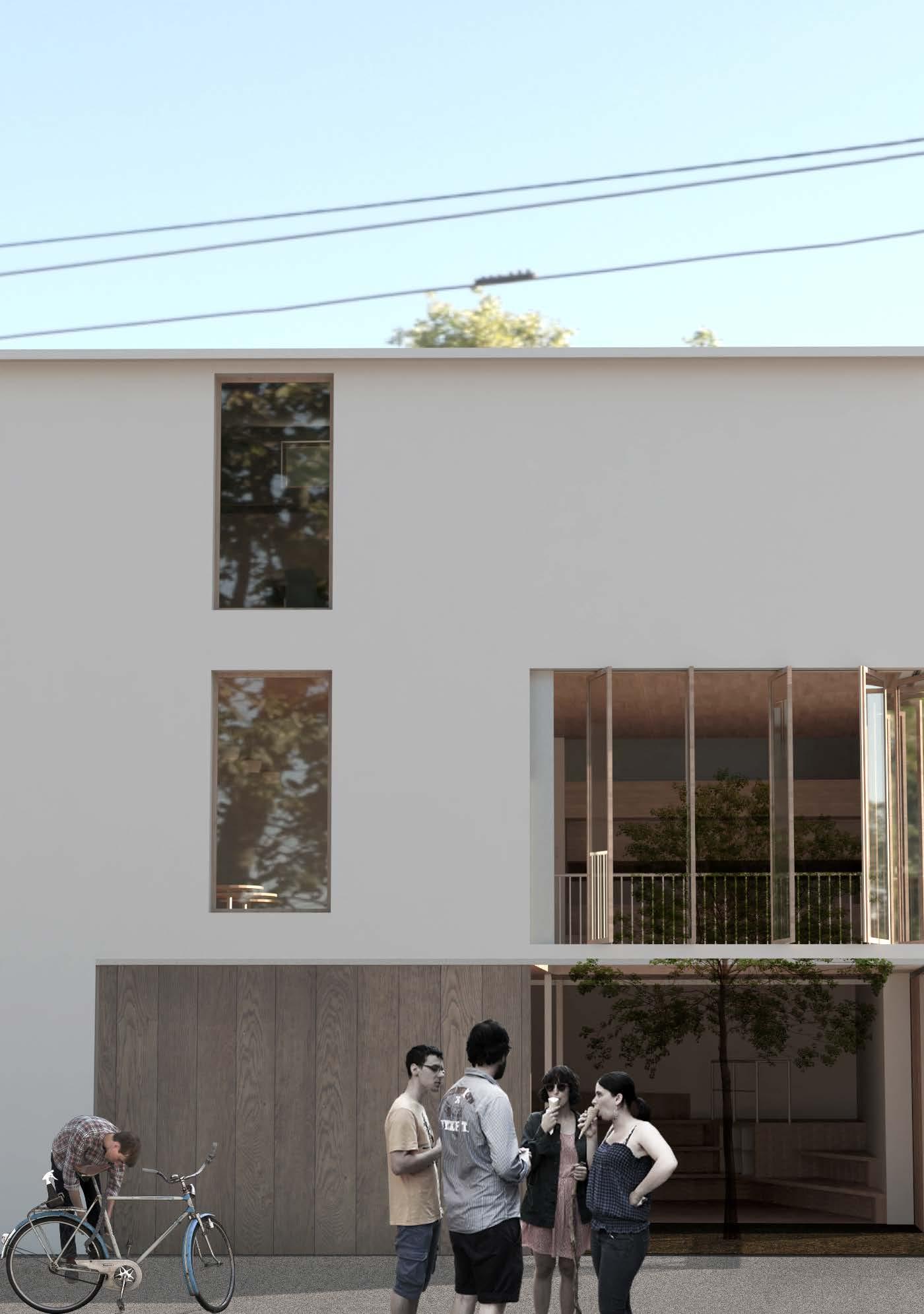
STATUS QUO ANALYSIS
DRAMATIC CONFLICTS IN A HISTORICAL DWELLING AREA
The site is located in the alley of Dongsiyitiao, Dongcheng District, Beijing. Hutong, as the main residential area in the past, which formed by lines of siheyuan. However, with the city's development and the personnel changes, many contradictions have arisen within the Hutong. On the one hand, the residential facilities of houses in the old city are aging, and their functions are gradually useless and inconvenient. On the other hand, the city government and real estate developers are eager to use large tracts of land in the old city.
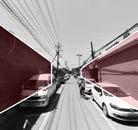


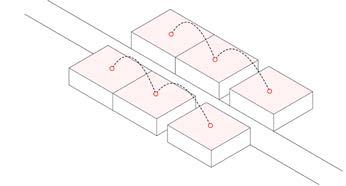
REPEATED FACADE
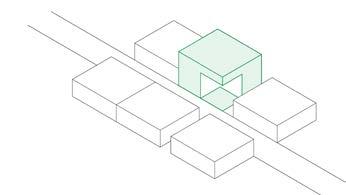
UNIQUE FACADE
The alley's façade is repeated and closed, resulting in a lack of communication between spaces and reducing opportunities for people to socialize. Improve sociality by expanding the facade.
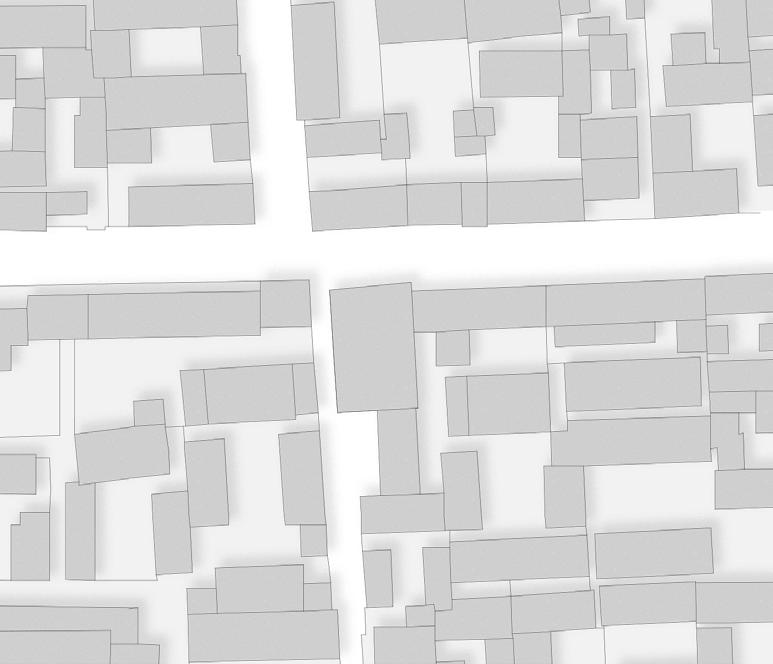
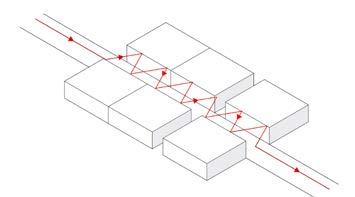
TRAFFIC OBSTRUCTION

SMOOTH TRAFFIC FLOW
The narrow width of alleys leads to complicated traffic flow, and pedestrians have no rest space during walking. Establish a stopping point to relieve traffic pressure in the alley and enhance the walking experience.

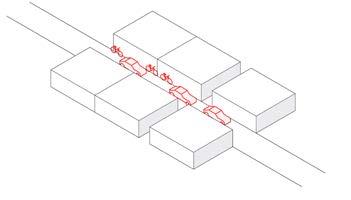
CROWDED STREET

ENHANCE ACTIVITY
Both sides of the alley are occupied by personal belongings and vehicles, causing the alley to lose the public environment's original meaning. Strengthen the functions and activities in the community to improve the active atmosphere.
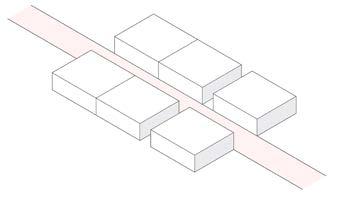
SPARSE PLANTATION
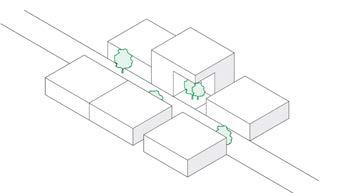
INCREASE PLANTATION
The narrow and crowded alleys result in insufficient space to provide a public green environment, and most of the greenery is located in personal space. Promote the concept of shared greening in the design.
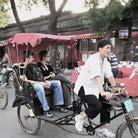
RESIDENT
LEISURE LEARNING ACTIVITY
ENTERTAINMENT
VISITOR
THE CLOSED FACADES ON BOTH SIDES OF THE STREET
PUBLIC SPACE IS OCCUPIED WITH PERSONAL ITEMS
NARROW STREETS LEAVE NO PLACE FOR GREENING
GENERATIVE PROCESS
The elevation of the street landscape to the north of the site displays its relationship with its surroundings, where are all quadrangle courtyard-style densely-placed one-story houses and are enclosed by walls. Design mainly slove the Hutong's internal problems from the change of building' volume and the facade.




ELEVATION WITH PEOPLE
ELEVATION WITH VEGETATION
Its elevation was similar to that of surrounding architectures in the past. The interior also lacked the connection to the exterior.

PAST ELEVATION VOLUME
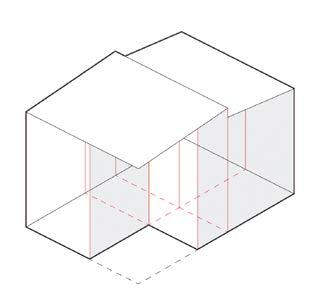
Large openings are used on the exterior facade to strengthen interaction people with people and the outside environment.

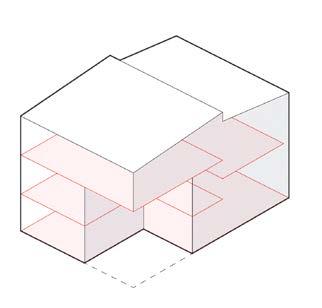
Plants are grown inside the architecture to enhance the greening effect, which also serves as the transition from the inside to the outside.

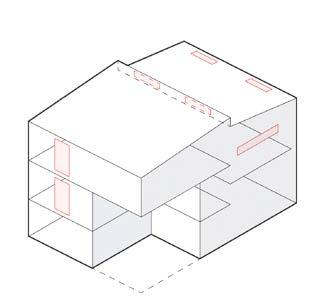
Design of dimensions is mainly affected by spatial connection, circulation, and lighting. The atrium is used at the entrance, where forms a transition space of indoor space and the outdoor space. The staggered floors and loft space establish connectivity between different independent spaces. The sloping roof and skylight solve the problem of lighting in a highdensity architectural space.
COLUMN
ROOF
FLOOR ENTRANCE WINDOW
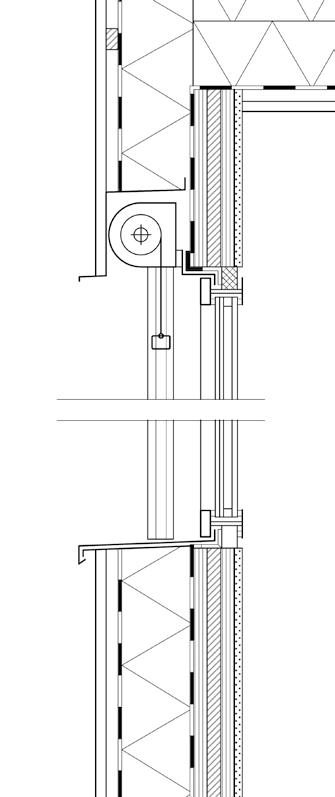
WINDOW
1. fabric sunblind; 2. double glazing: 2x8mm+10mm lam; 3. safety glass with 16mm cavity.

WALL
1. 0.8mm aluminum sheet; 2. 25/38mm battens breather membrane; 3. 140mm mineral wool thermal insulation; 4. vapor barrier; 4. 80mm three-ply crosslaminated timber; 5. 12.5mm plasterboard panel.

ROOF
1. two-ply bitumen sealing membrane 260mm mineral wool thermal insulation; 2. vapor barrier; 3. 25/38mm battens breather membrane; 3. 0.8mm aluminum sheet.
FLOOR
1. 6mm PVC tiling; 2. glued; 3. 40mm concrete screed; 4. 80mm three-ply crosslaminated timber; 5. 30mm mineral wool thermal insulation; 6. 25/38mm battens breather membrane, 7. 0.8mm aluminum sheet.
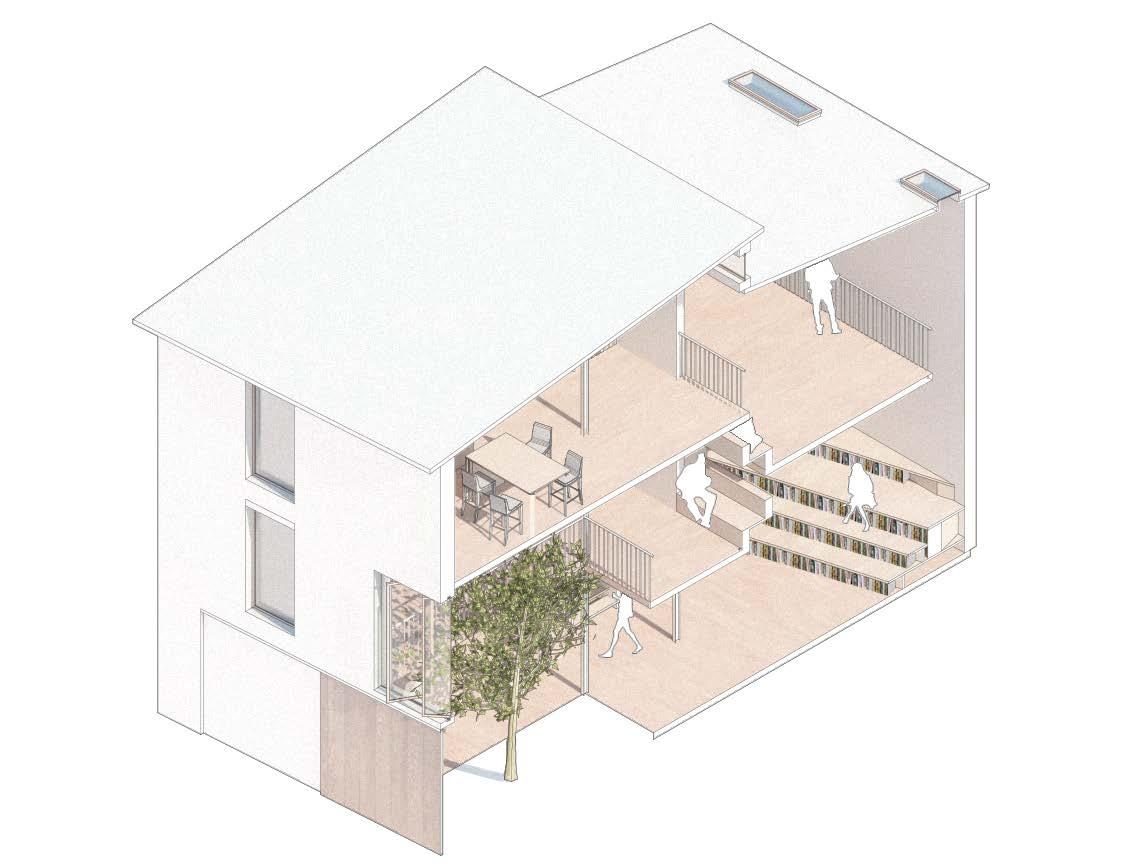
SPACE ANALYSIS
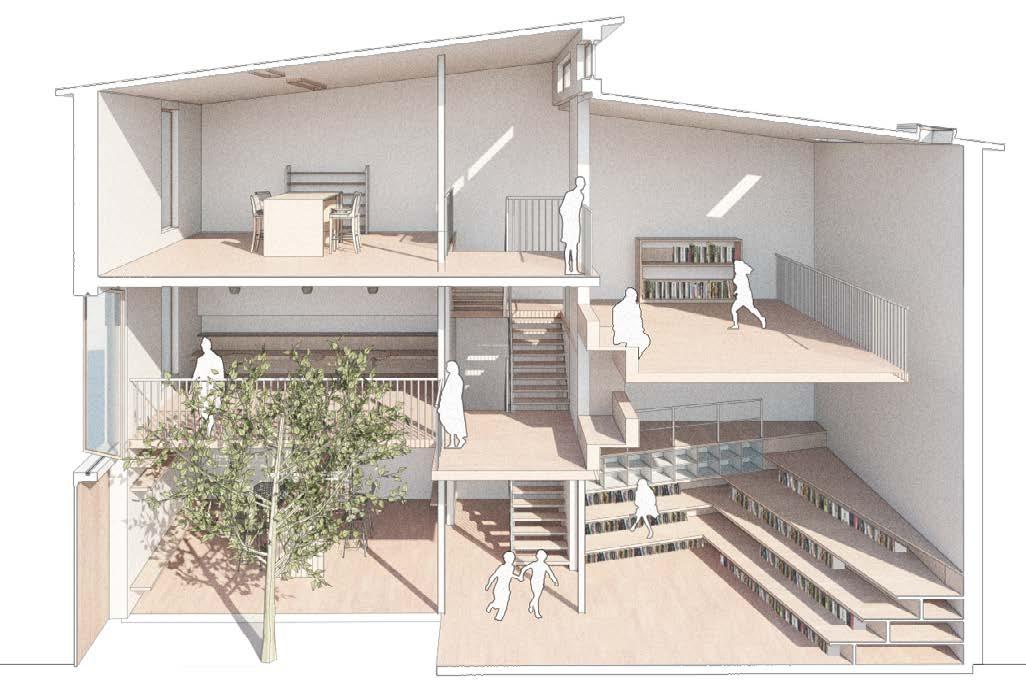
SECTIONAL PERSPECTIVE

This displays the interaction between people and people and between space and space. The function of the furniture is weakened inside, and without completely closed space.
7.973 4.350 0.000
SECTION DETAIL

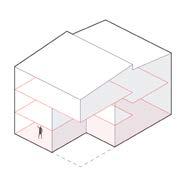
INDOOR AND OUTDOOR SPACE TRANSITION
The bar counter, spring layer step multi-media space, and the atrium; The indoor space is bright and broad when the door is open. Vegetation can improve the vitality of the environment and at the same time play a soft partition effect on indoor and outdoor spaces.
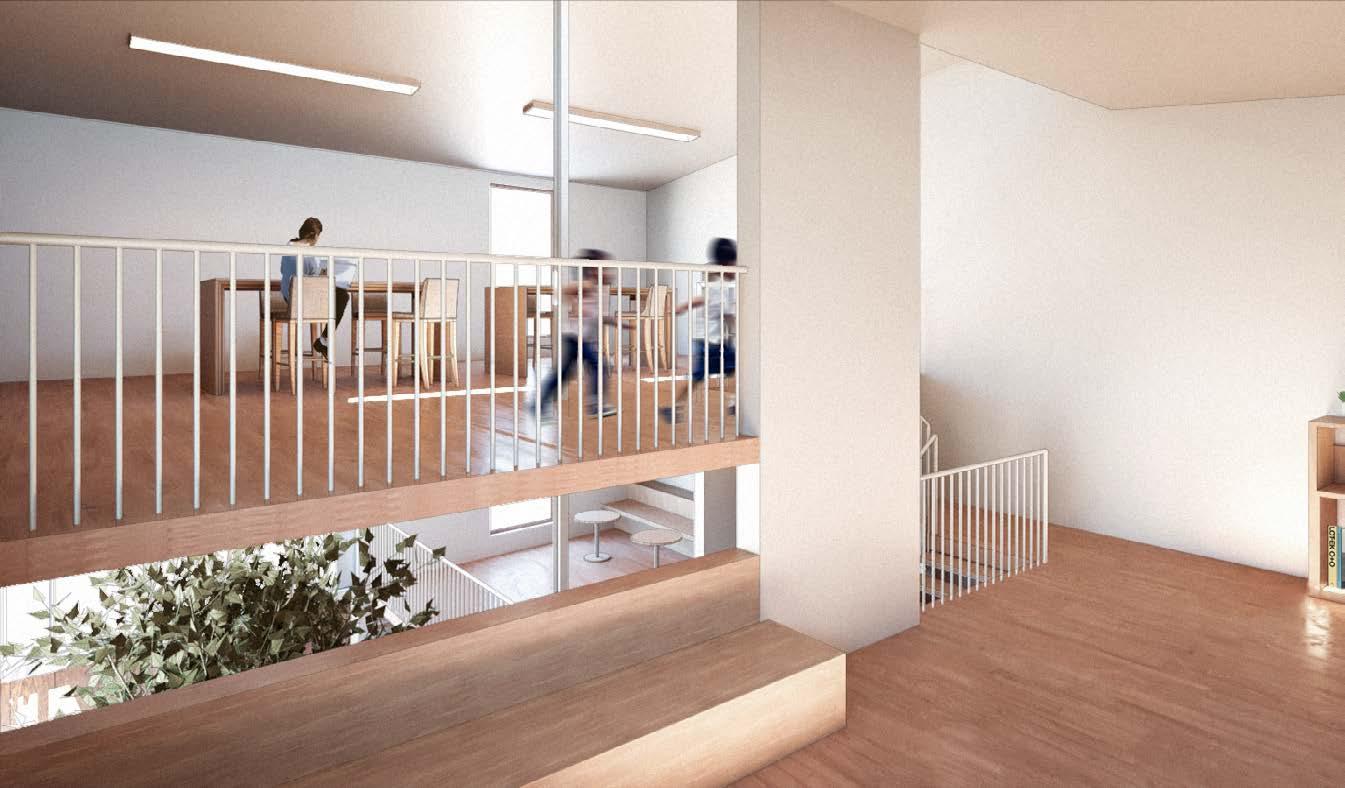
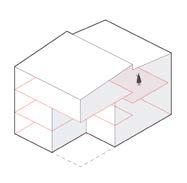
MULTIPLE INTERIOR SPACES CONNECTION
The split-level floor slab establishes connectivity between multiple different spaces while ensuring spatial independence. Improve the variability of spatial functions and the freedom of users in the environment.
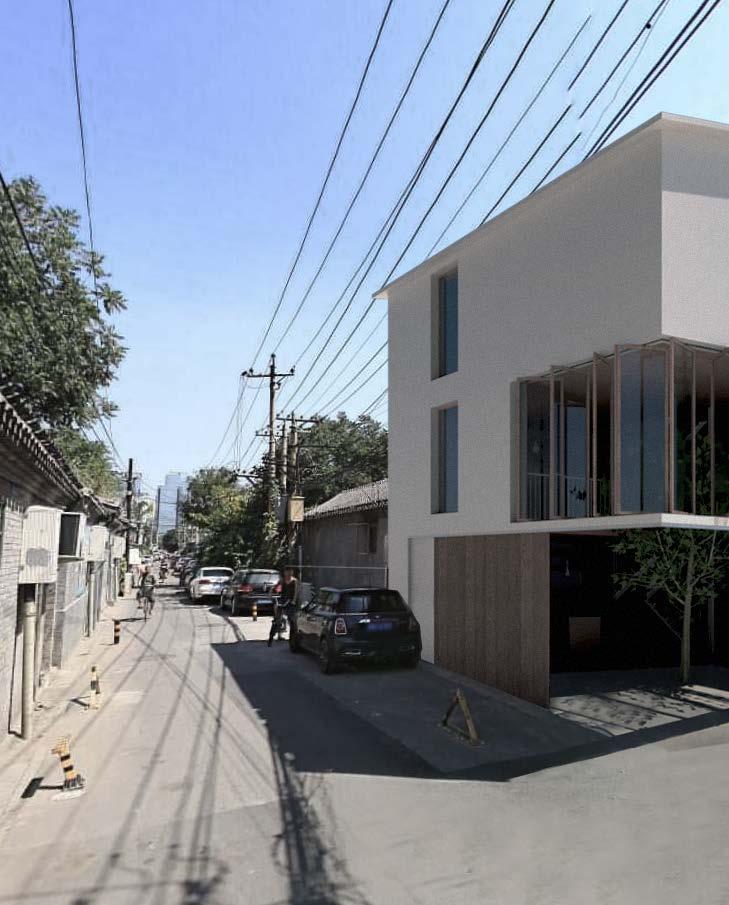
The north of the architecture uses large areas of openings to improve the narrow street appear broad visually. In the meantime, materials and styles different from those of the facades of surrounding architectures are used to make the architecture stand out and attract people to gather and activity.
UNIQUE FACADE ON THE STREET
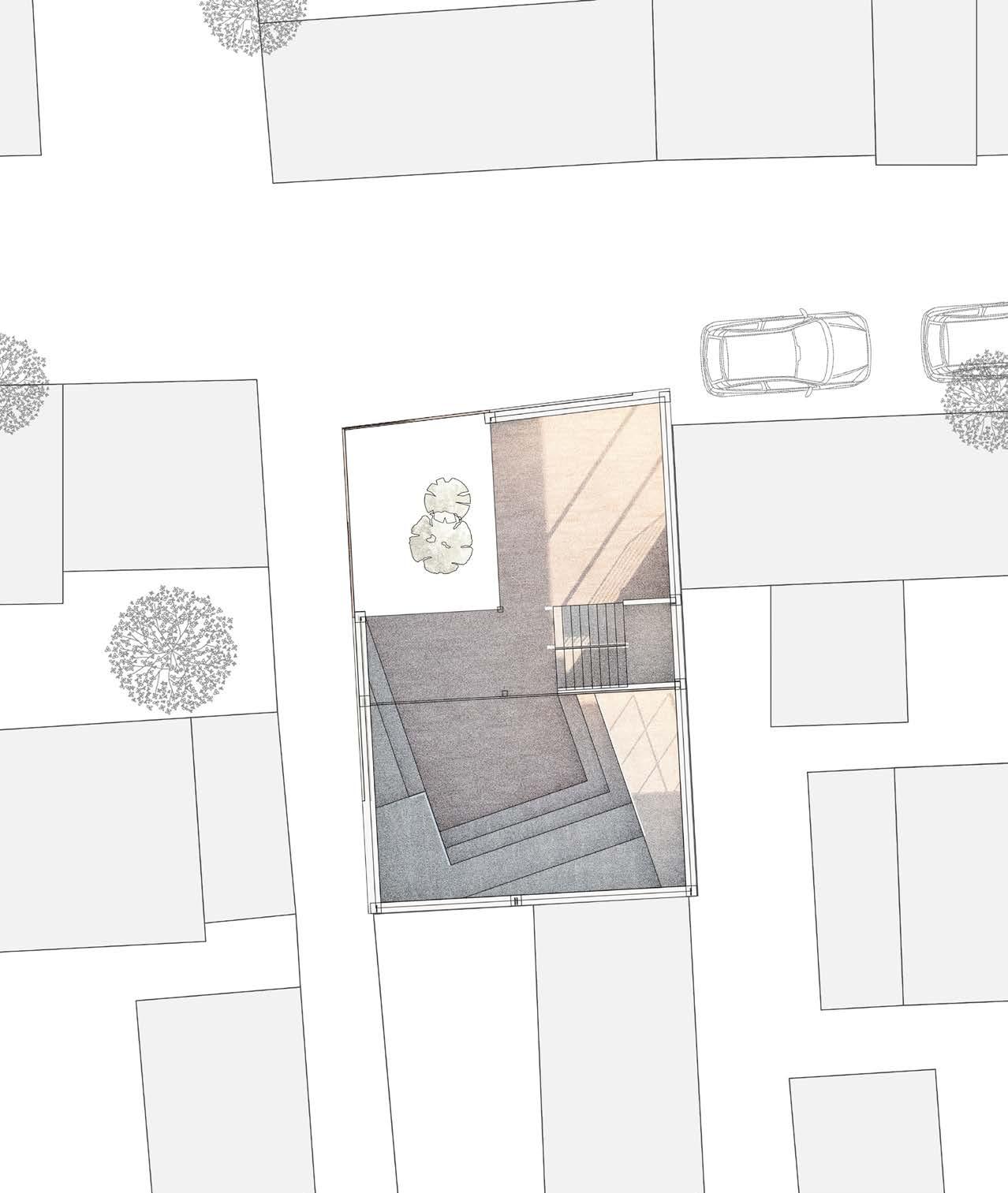
FIRST FLOOR PLAN 0 1 5 N
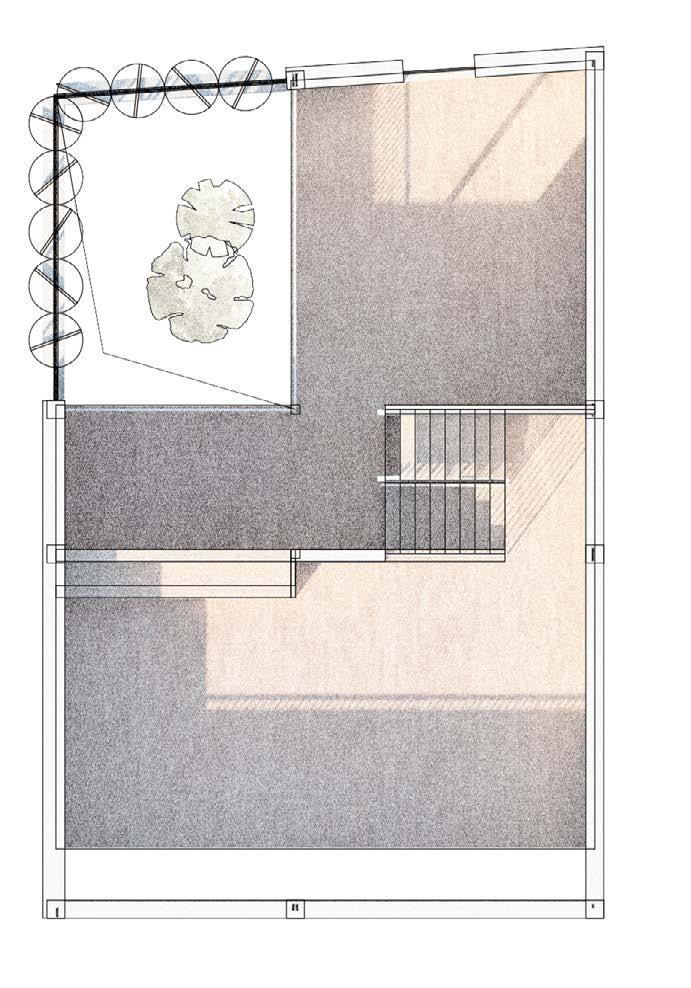

The north is used for recreation such as reading, chatting, studying, etc. The south is for activities such as playing and gaming.
The north is a semirecreation and semiactivity space for studios, reading, meetings, etc.
SECOND FLOOR PLAN THIRD FLOOR PLAN 14100 14100 5800 5800 2400 2400 5900 5900 9000
EMPOWERMENT
AN INSTALLATION EXEMPLIFIES THE POWER OF STUDENT ACTIVISM.
OTHER WORK
SITE: BOULDER
OTHER WORK
INSTRUCTOR: EMILY GREENWOOD
JANUARY 2019
EMPOWERMENT
EMPOWERMENT
INSTRUCTOR: Emily Greenwood
INSTRUCTOR: Emily Greenwood
COOPERATION WITH: ALYSSA DRAIN, MEGAN MEEK, RILEY CHUSTZ, SARAH KENNEDY, SEBASTIAN ELVERSKOG.
SITE: BOULDER
SITE: BOULDER
JANUARY 2019
JANUARY 2019
COOPERATION WITH: Alyssa Drain, Megan Meek, Riley Chustz, Sarah Kennedy, Sebastian Elverskog.
COOPERATION WITH: Alyssa Drain, Megan Meek, Riley Chustz, Sarah Kennedy, Sebastian Elverskog.
The University of Colorado at Boulder was founded in 1876 and had many rich and interesting histories. But with the rapid development of the times, stories have been forgotten.
The University of Colorado at Boulder was founded in 1876 and had many rich and interesting histories. But with the rapid development of the times, stories have been forgotten.
The University of Colorado at Boulder was founded in 1876 and had many rich and interesting histories. But with the rapid development of the times, stories have been forgotten.
In 1904, law students protested for more comfortable seats and removed the monolithic wooden benches from Hale Sciences. After talk of expelling the entire law program, the University of Denver admission students, and ensure better seats. The CU administration realized the seriousness of the situation, after which it provided a better learning environment for the students.
In 1904, law students protested for more comfortable seats and removed the monolithic wooden benches from Hale Sciences. After talk of expelling the entire law program, the University of Denver admission students, and ensure better seats. The CU administration realized the seriousness of the situation, after which it provided a better learning environment for the students.
In 1904, law students protested for more comfortable seats and removed the monolithic wooden benches from Hale Sciences. After talk of expelling the entire law program, the University of Denver admission students, and ensure better seats. The CU administration realized the seriousness of the situation, after which it provided a better learning environment for the students.
The work uses the bench design to narrate a well-known history story that attracts and inspires students, faculty, visitors, and residents to learn more about campus history.
The work uses the bench design to narrate a well-known history story that attracts and inspires students, faculty, visitors, and residents to learn more about campus history.
The work uses the bench design to narrate a well-known history story that attracts and inspires students, faculty, visitors, and residents to learn more about campus history.
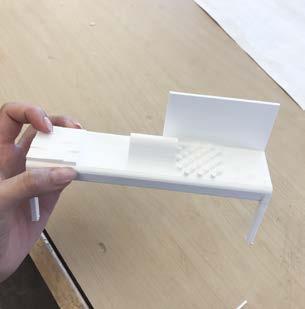
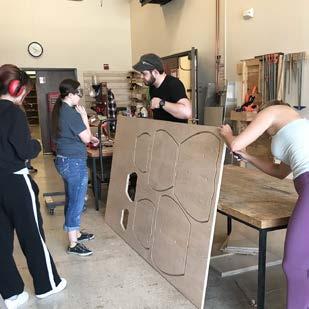
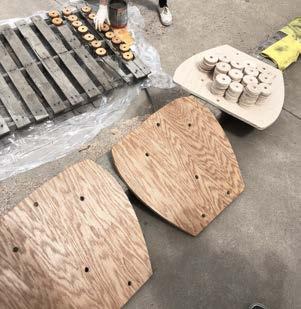



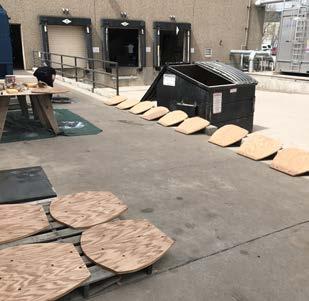

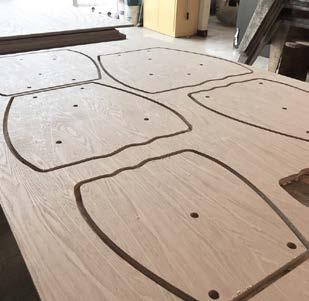
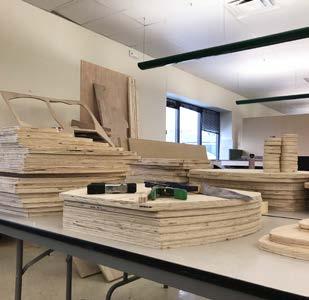
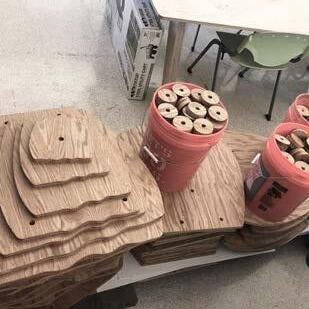


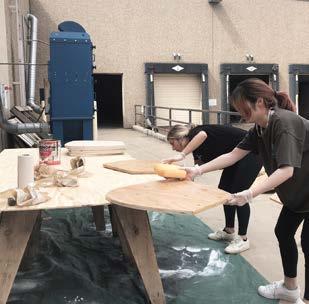
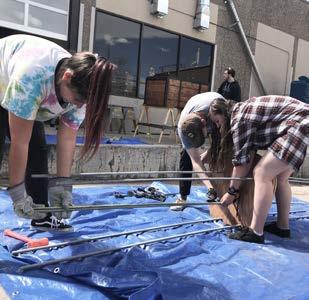

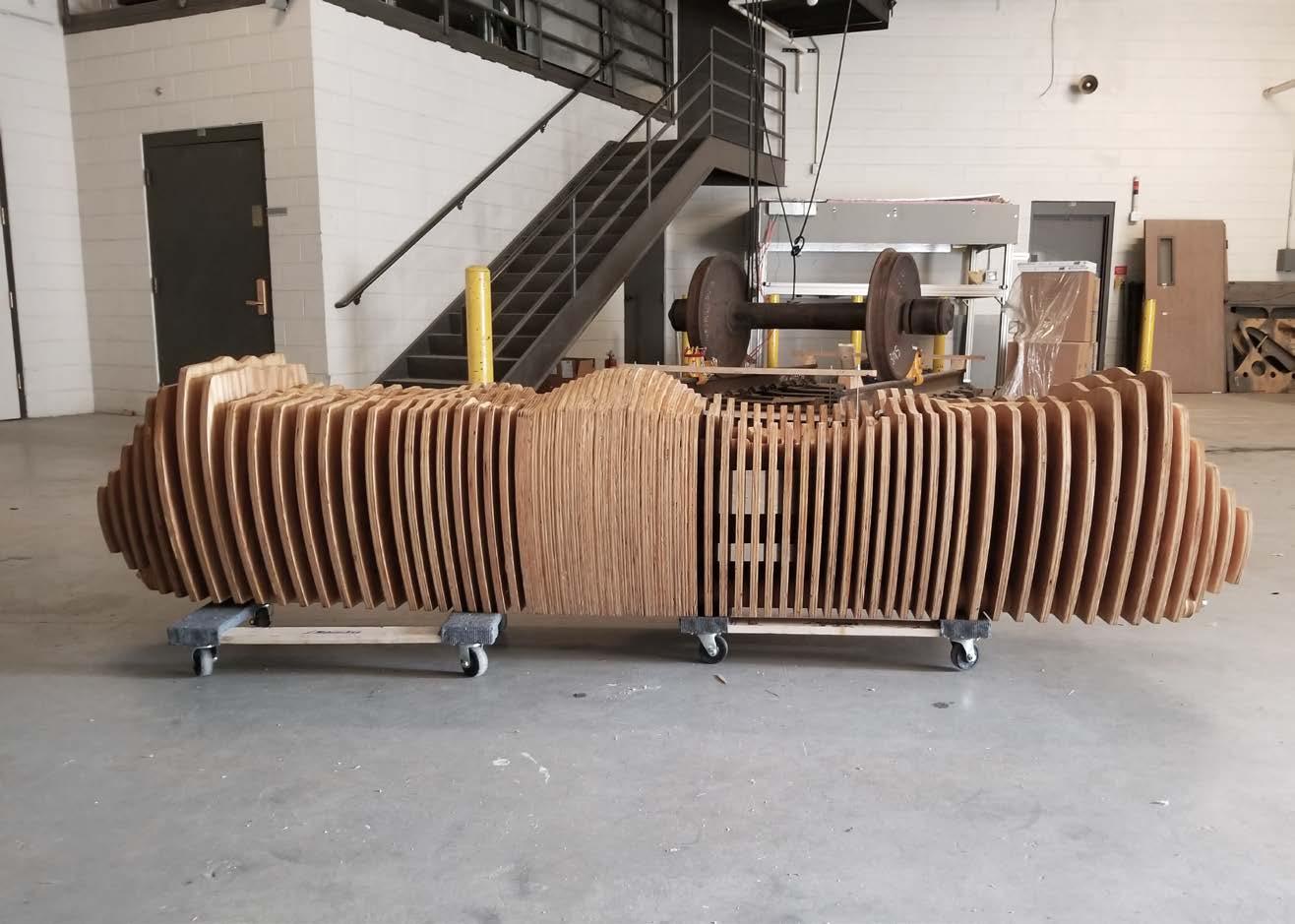























































 ENJOY THE LANDSCAPE AND STAR SKY IN THE MULTI-PURPOSE SPACE
THE VIEW FROM SOUTH
ENJOY THE LANDSCAPE AND STAR SKY IN THE MULTI-PURPOSE SPACE
THE VIEW FROM SOUTH
 SOUTH MESA TRAIL
MULTI-SPACE VIEW IN THE CAFE SHOPSHOP
SOUTH MESA TRAIL
MULTI-SPACE VIEW IN THE CAFE SHOPSHOP













































































































