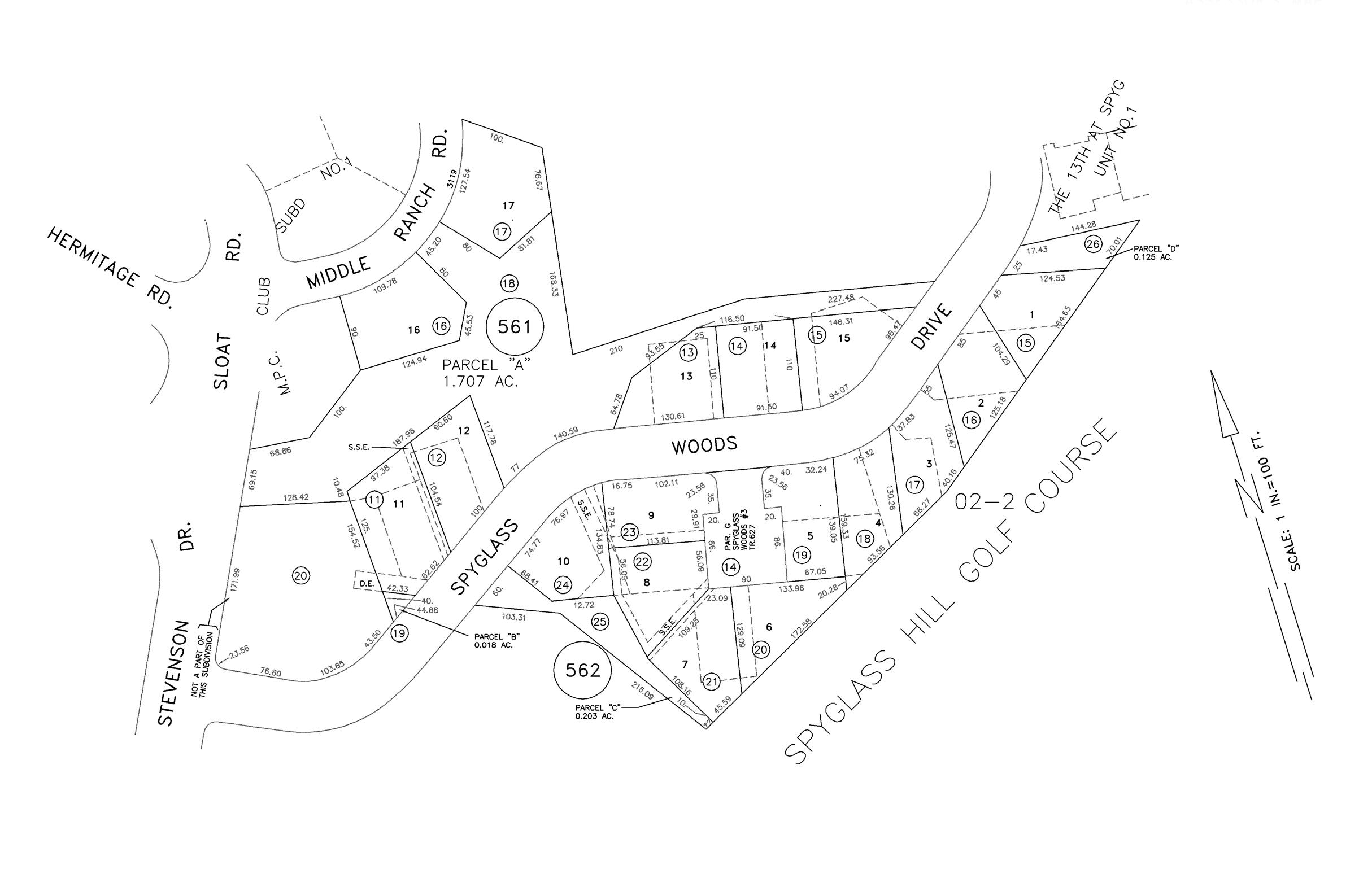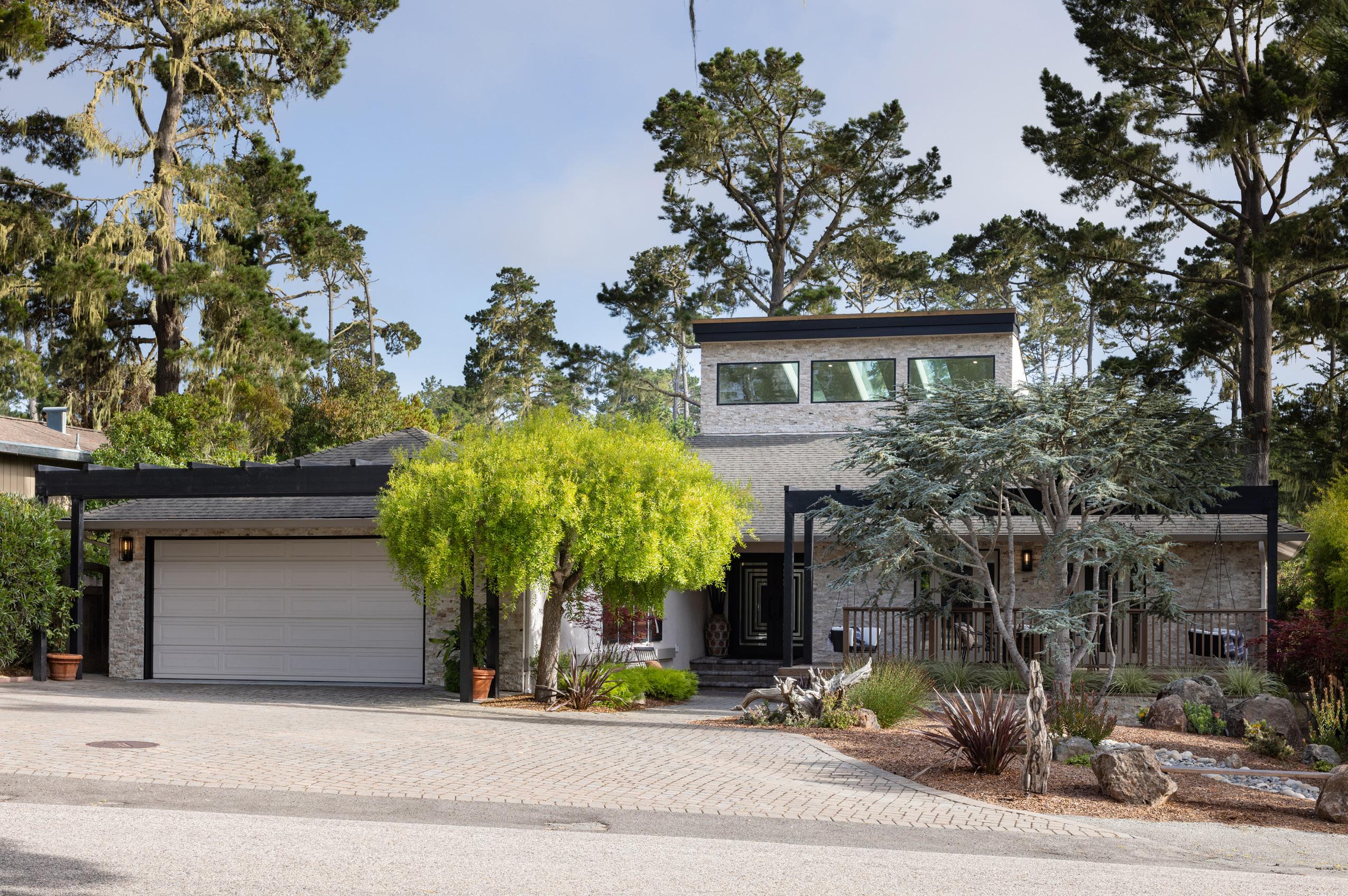
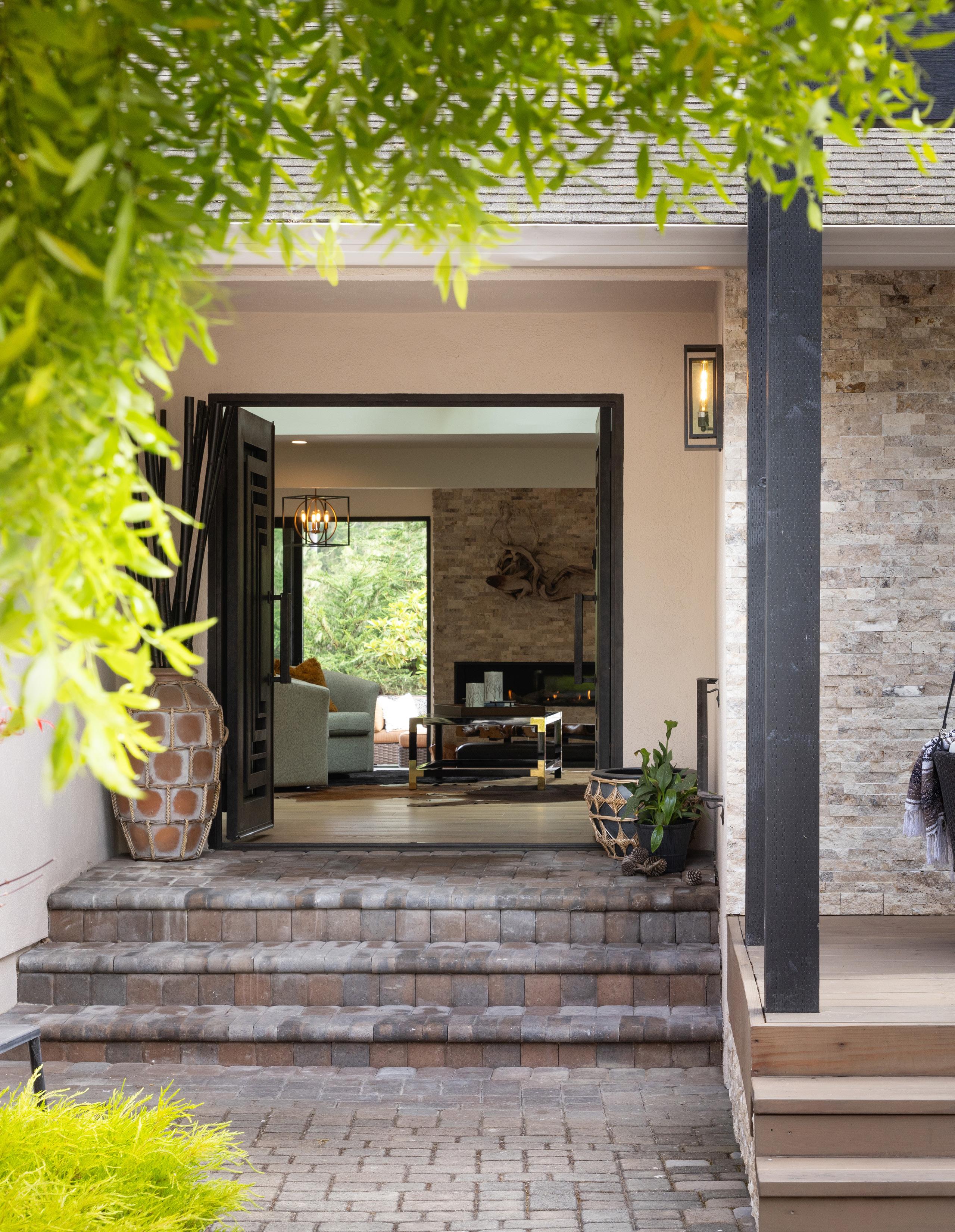



Welcome home to this stunning contemporary refuge located on Pebble Beach’s renowned Spyglass Hill Golf Course. The newly remodeled property has striking curb appeal, with a spacious paved driveway and inviting front porch with covered outdoor seating. Through the zen front entrance, you are drawn into a bright, open living area with multiple seating spaces centered around a gas fireplace, and out to the freshly updated back patio with a fire pit and gardens overlooking the 13th hole. Other highlights include a gourmet kitchen with a large island/breakfast bar and high-end appliances, built-in wine fridge, 3 spacious bedrooms including a luxurious primary suite with fireplace, 2.5 bathrooms, plus indoor and outdoor dining areas with golf course views. Just minutes to both PB resorts and a short drive to all the incredible amenities on the Monterey Peninsula, this turnkey haven in Pebble Beach is ready for its new owners to enjoy for years to come.
Offered at $3,995,000
Presented by TIM ALLEN COLDWELL BANKER GLOBAL LUXURY


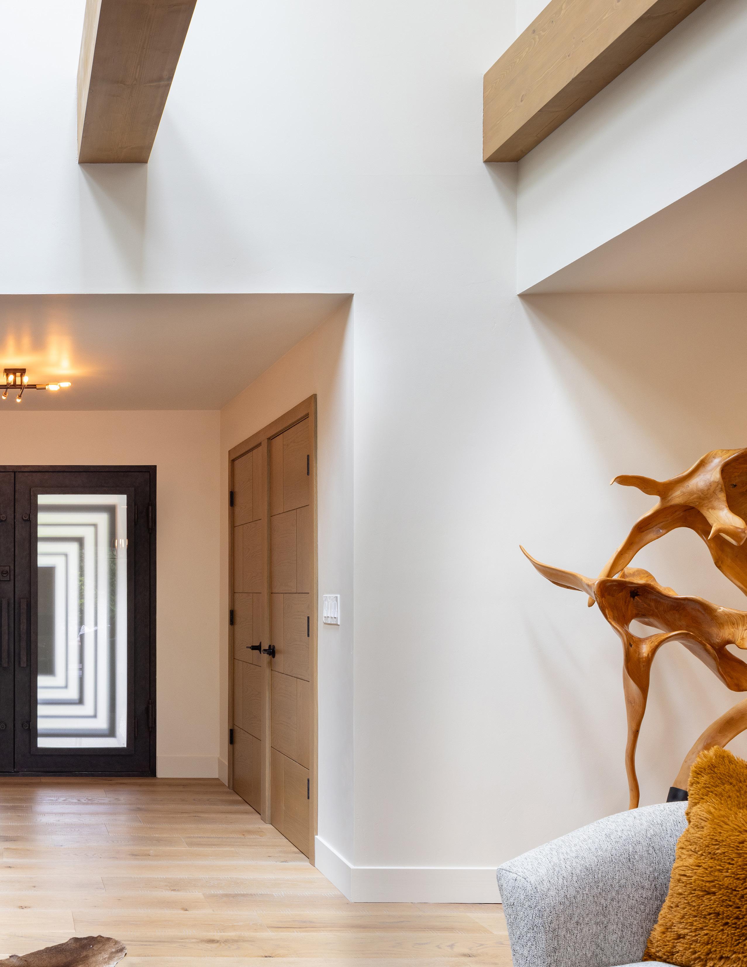
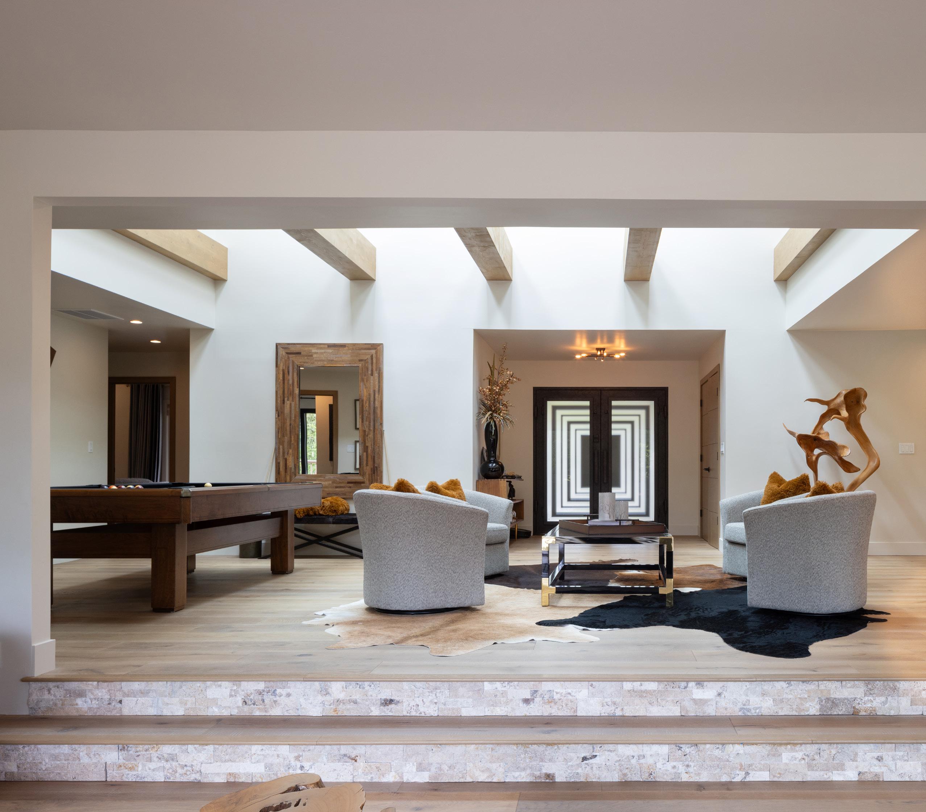
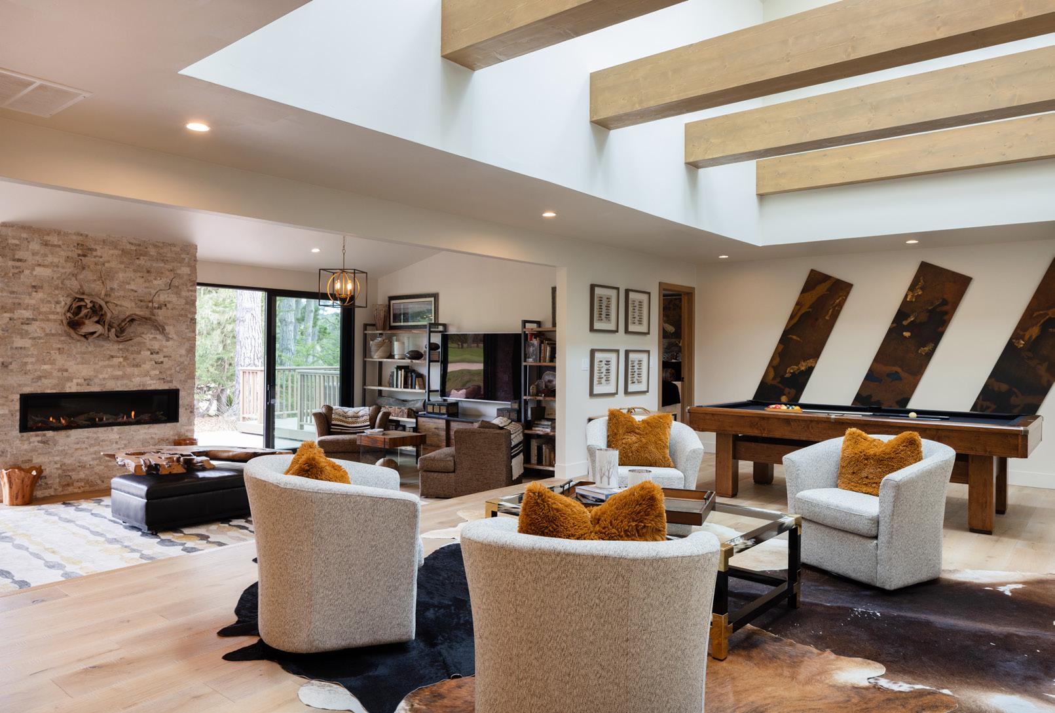
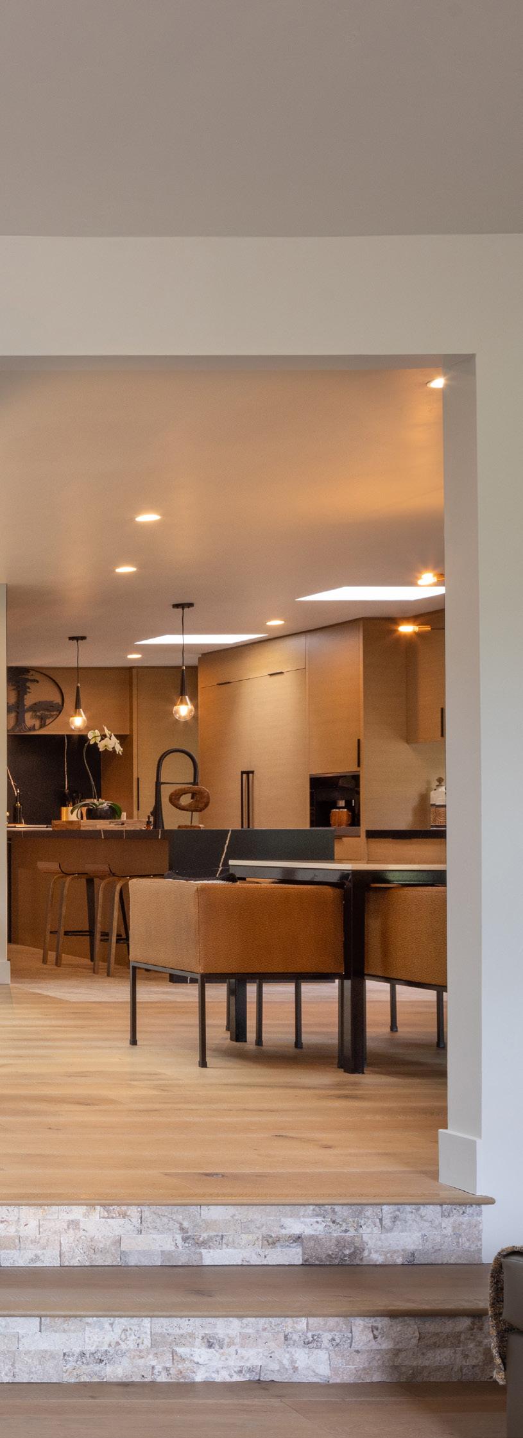
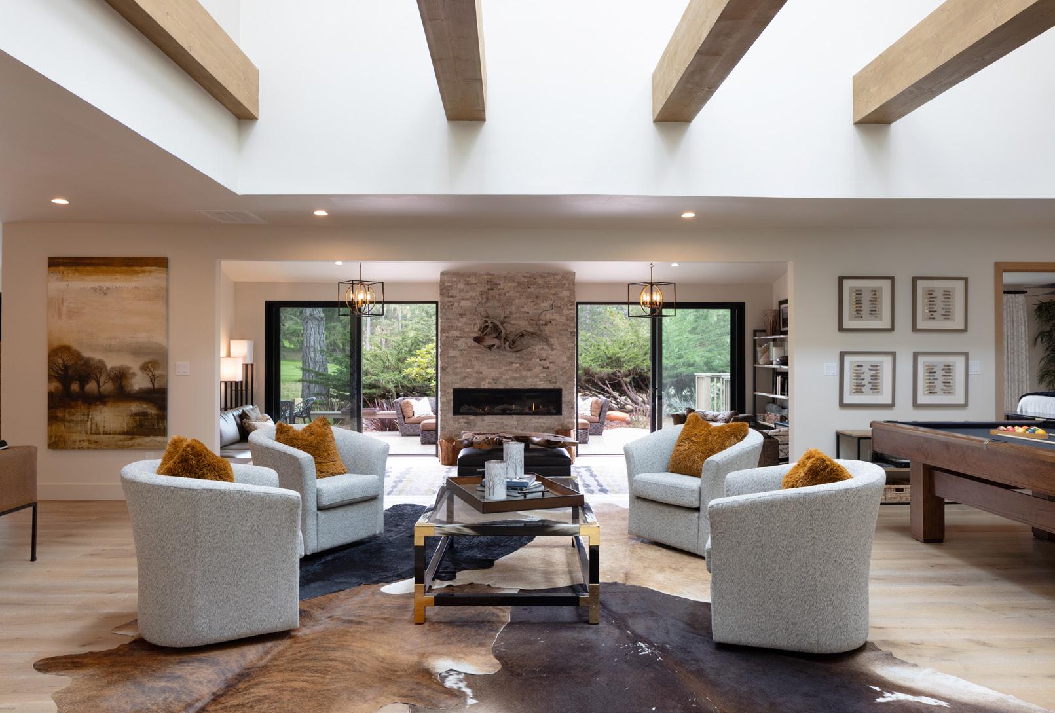

TOTAL SQUARE FOOTAGE: 2,756 SqFt
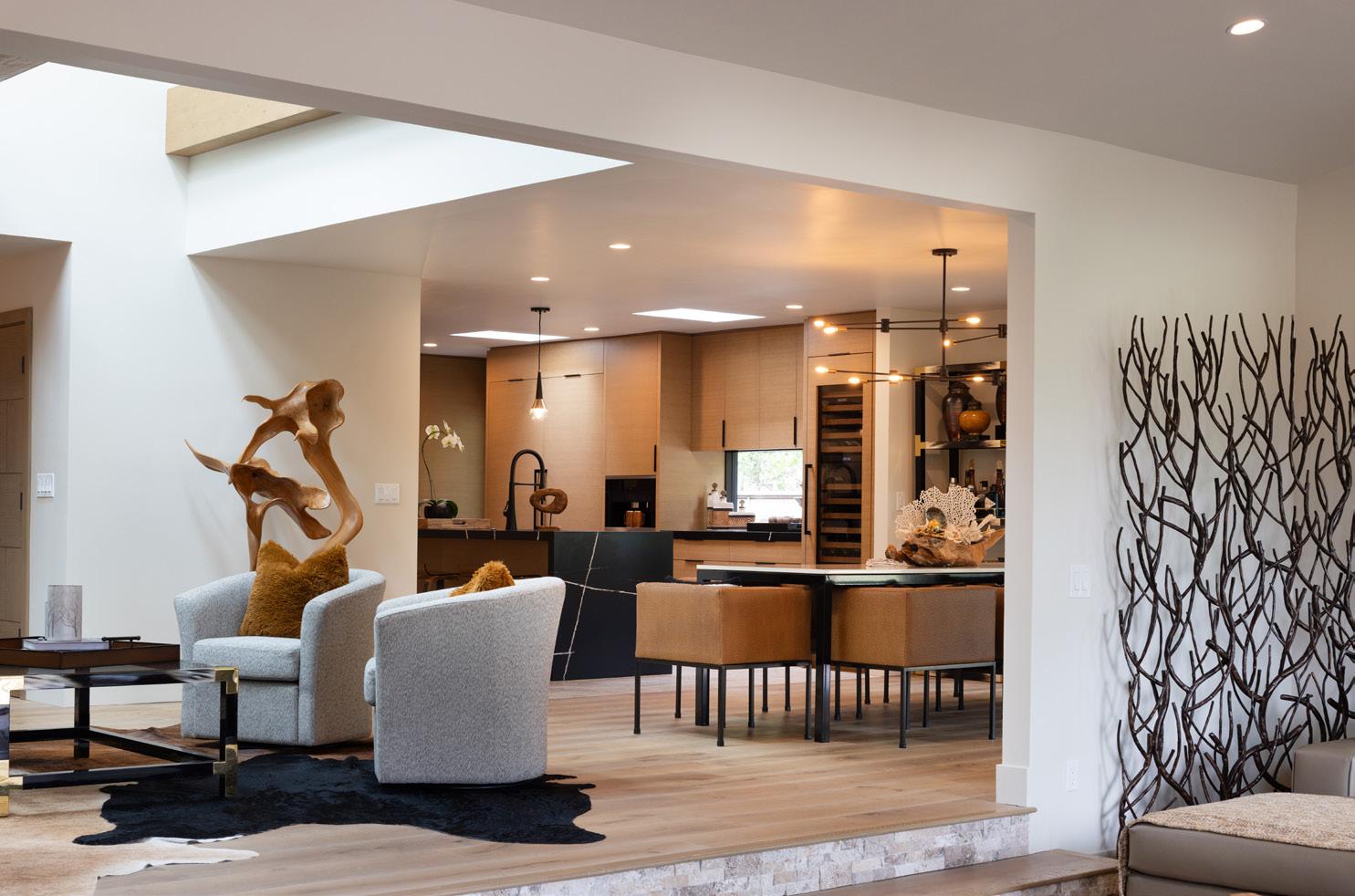

LOT SIZE: 9,583 SqFt
NUMBER OF BEDROOMS: 3
NUMBER OF BATHS: 2 Full, 1 Half
INTERIOR: Plaster
EXTERIOR: Stucco, Stone
FIREPLACE: 2, Gas Log
ROOF: Composition Shingle
FLOORS: Hardwood, Stone
HEAT: Central Forced Air - Gas
GARAGE: 2-Car
YEAR BUILT: 1976


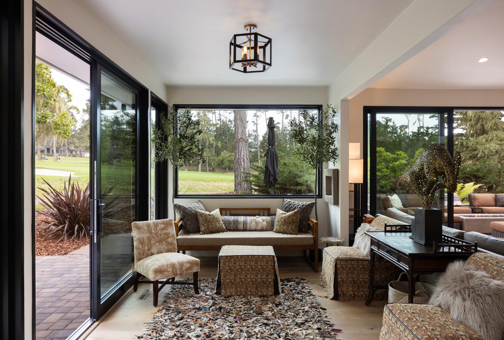

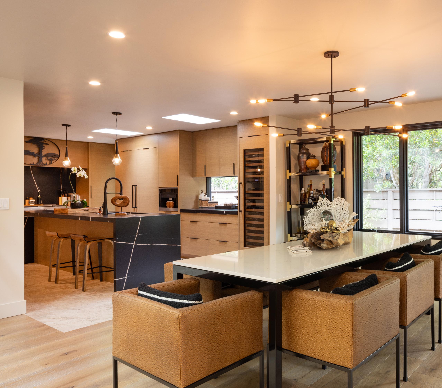
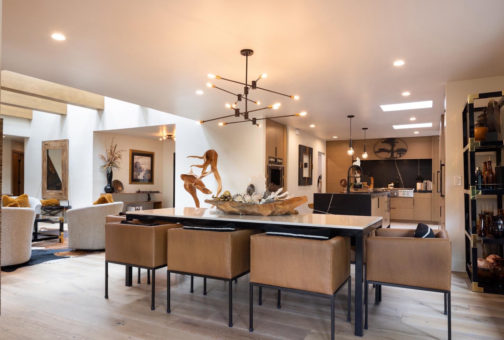
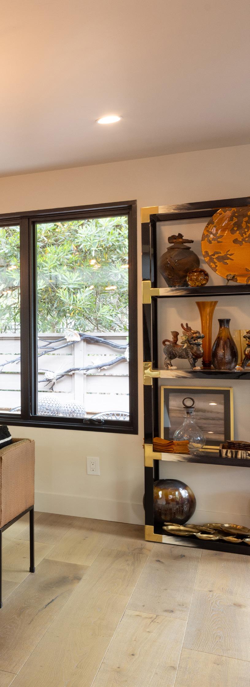


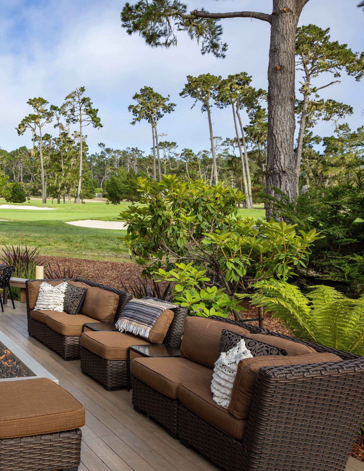

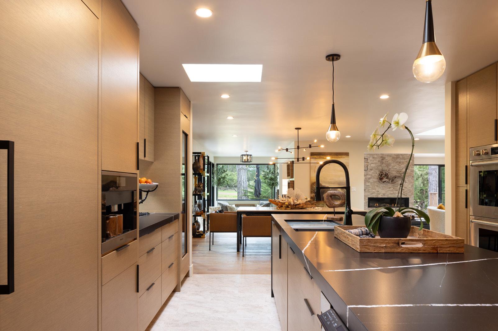
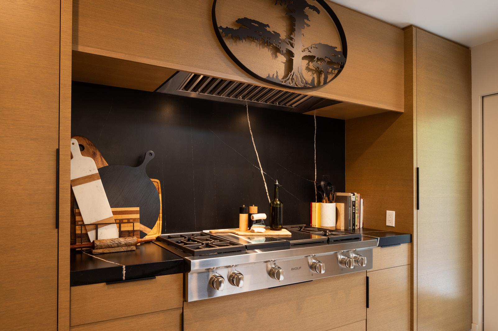

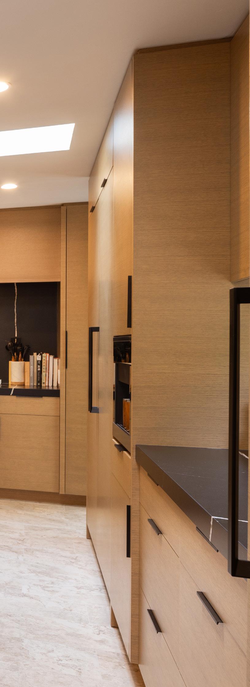

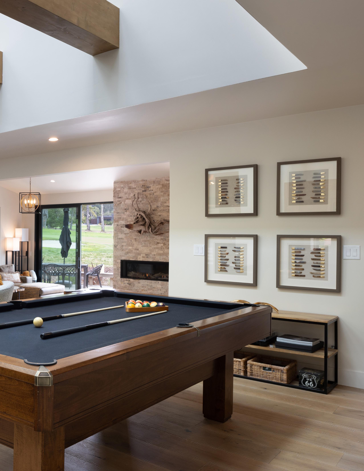




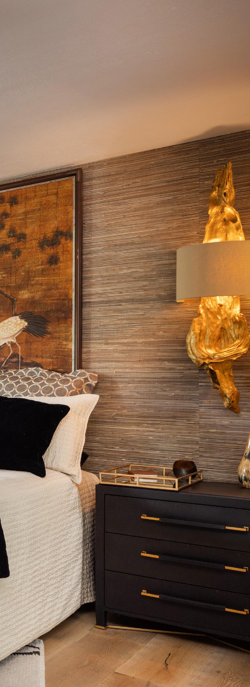
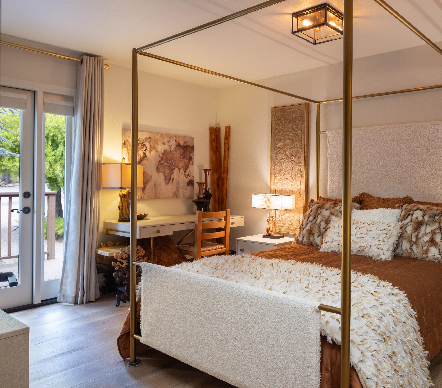
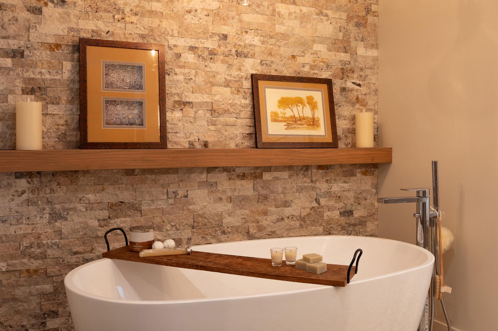
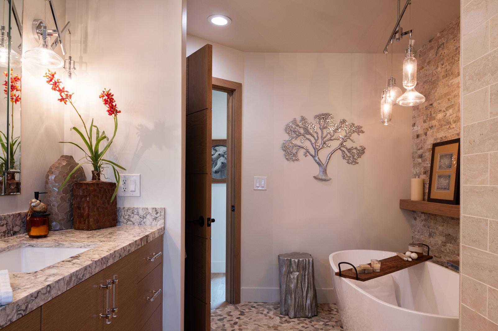
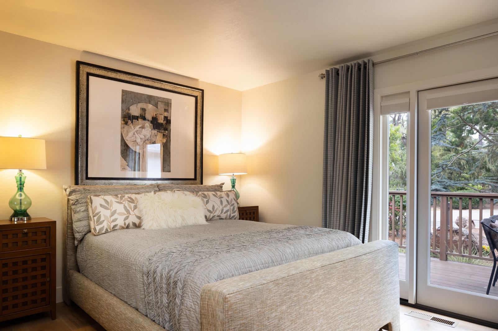
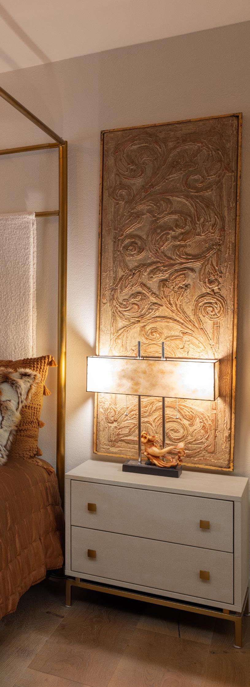

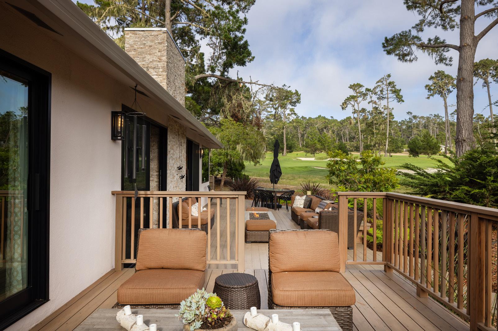
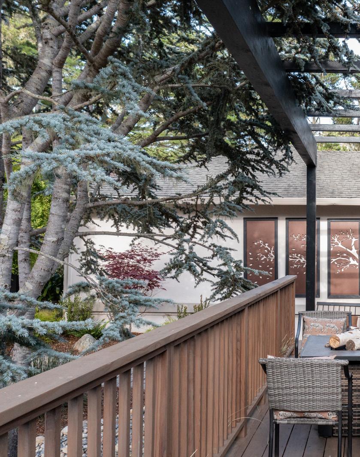

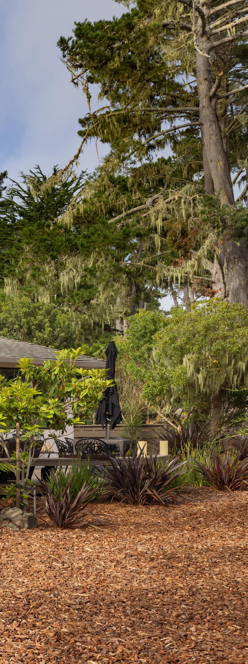
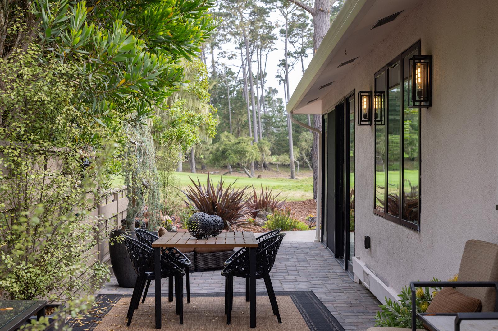
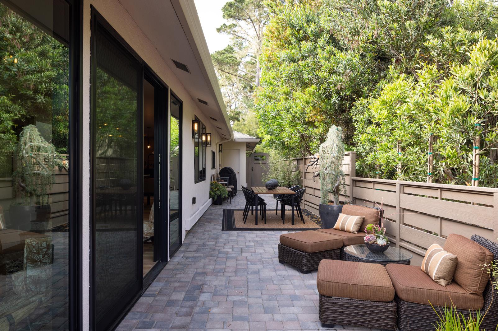
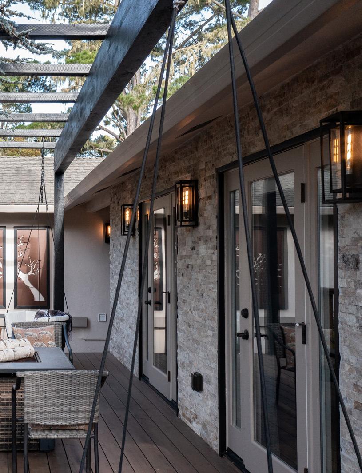


Main Living Area - 2756sf
Garage - 564sf
