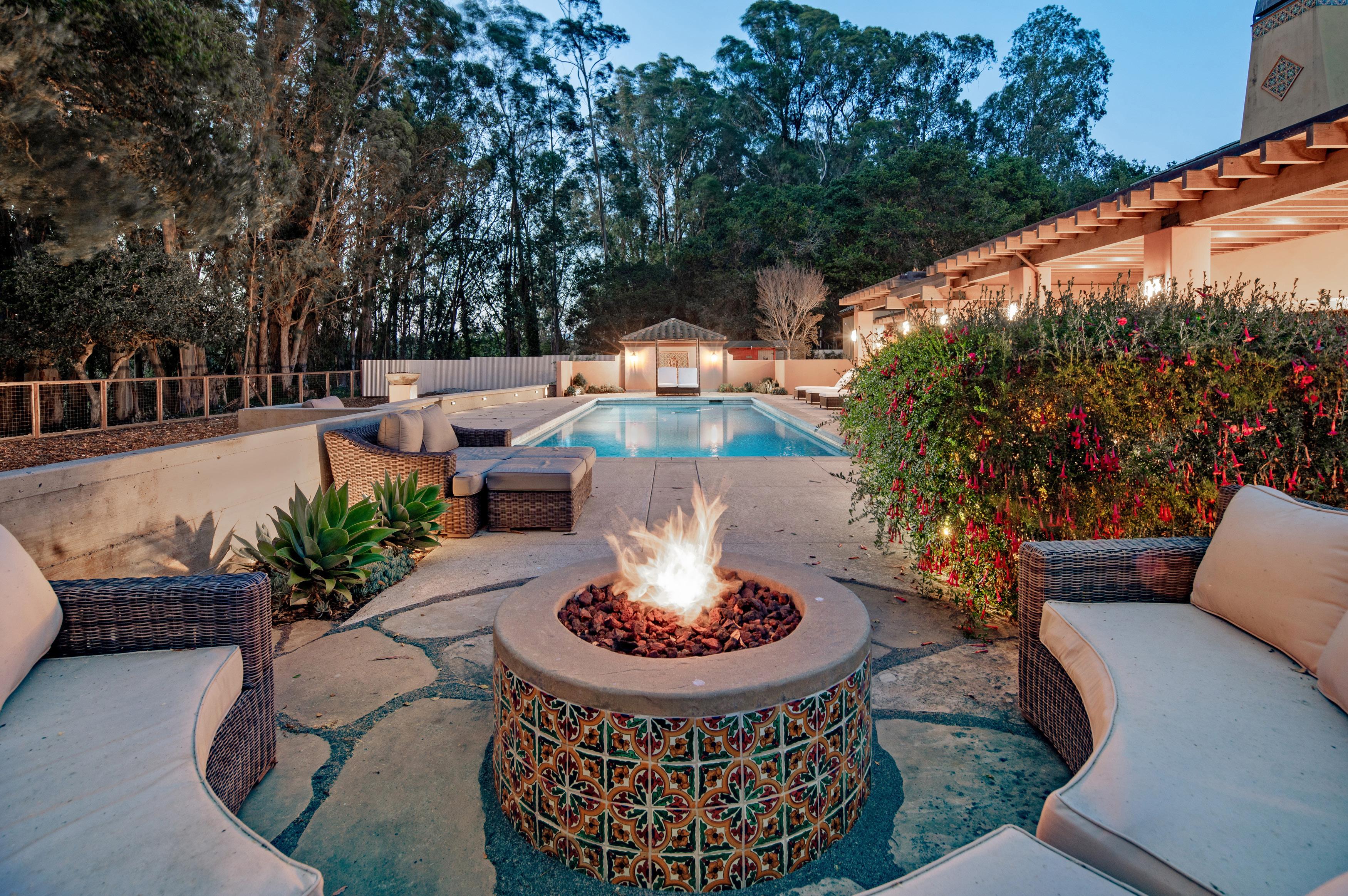
1151 Scholl Lane, Santa Cruz SANTA CRUZ MASTERPIECE SantaCruzMasterpiece.com
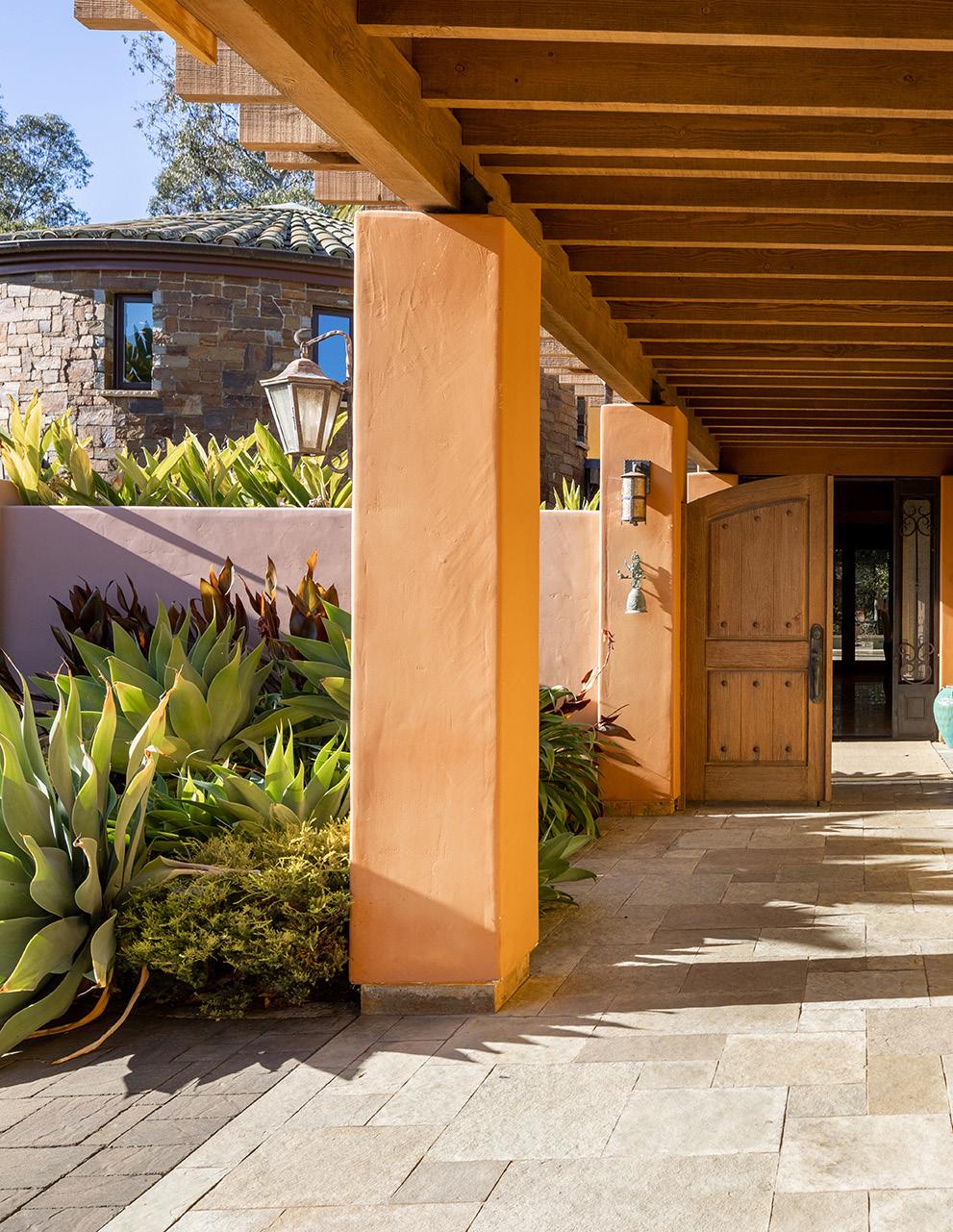
SANTA CRUZ MASTERPIECE
1151 Scholl Lane, Santa Cruz
Located on Schwan Lagoon just a short stroll from Santa Cruz’s picturesque beaches, this contemporary Mediterranean masterpiece provides a luxurious oasis you may never want to leave. The single-level home boasts an impressive list of features including 4 bedrooms, 4 full/2 half bathrooms, over 5,200 SqFt of warm, light and bright living space, a full sized swimming pool, jacuzzi, and an elegant primary suite with a stylish bathroom and an incredible walk-in closet. The gourmet kitchen is a chef’s dream, with stateof-the-art appliances, a large island, breakfast bar, coffee bar, and dining area. Other highlights include a 4-car garage, two bonus rooms for home offices or versatile use, full-house generator, beautiful travertine and hardwood floors with hydronic heating, smart home lighting, sound, and security systems, full outdoor kitchen, firepit, fenced dog run, lush gardens, and an expansive yard with plans for a guest house overlooking the lagoon. With easy access to all the wonderful amenities in Santa Cruz, Capitola, and Silicon Valley/ San Francisco to the north, this incredible home is ready for its fortunate new owners to enjoy for years to come.

Offered at $6,495,000
Presented by TIM ALLEN COLDWELL BANKER GLOBAL LUXURY
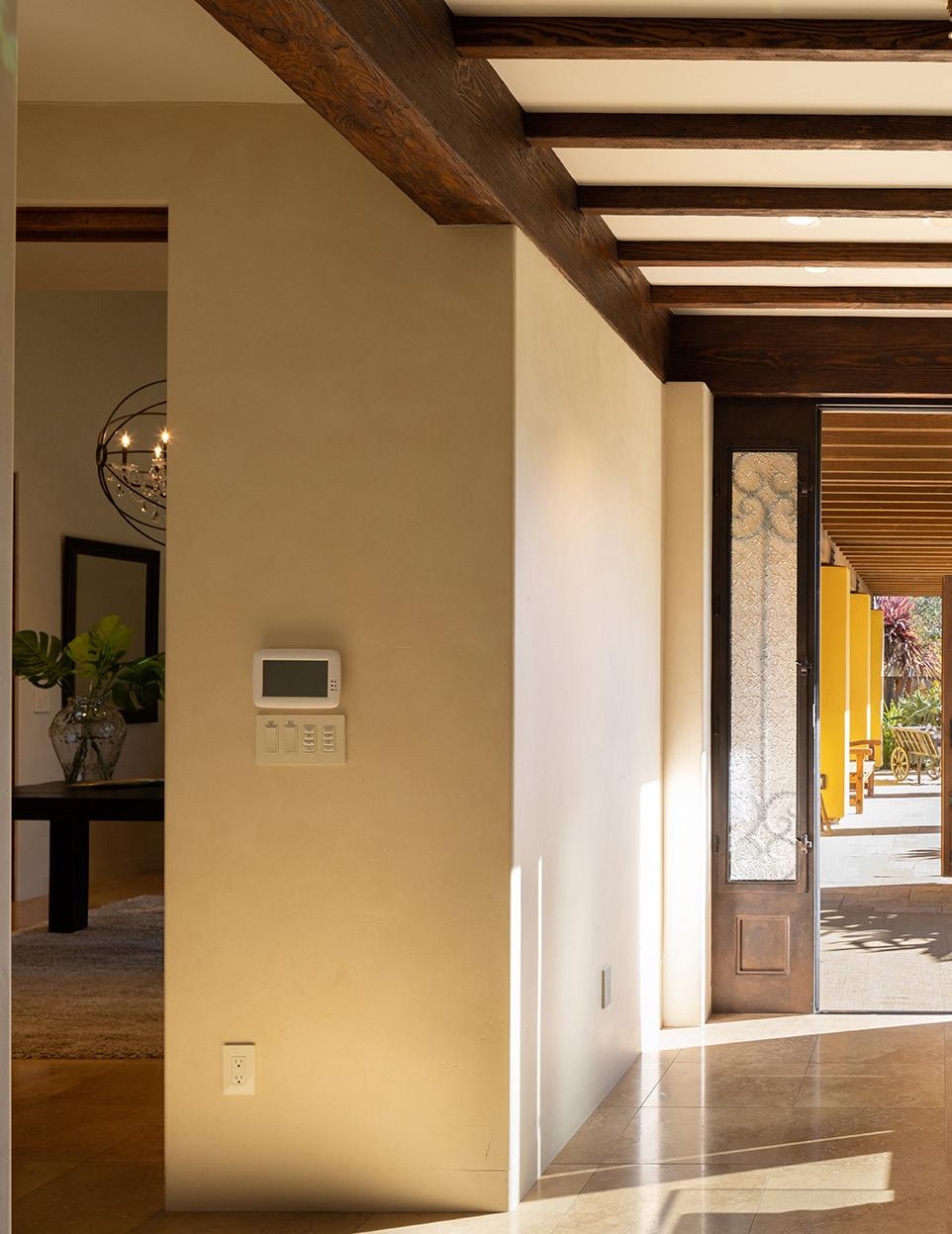
FOYER
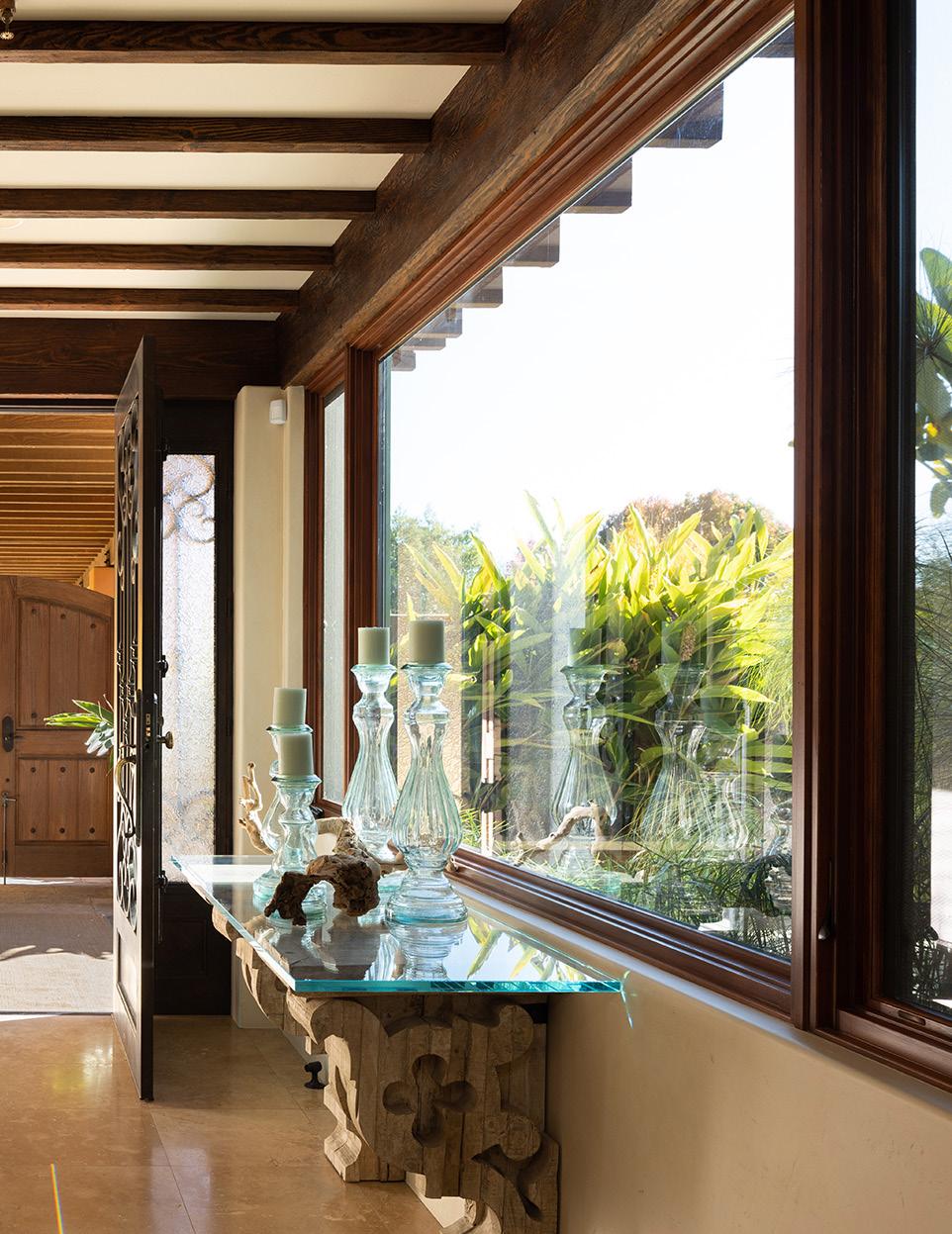
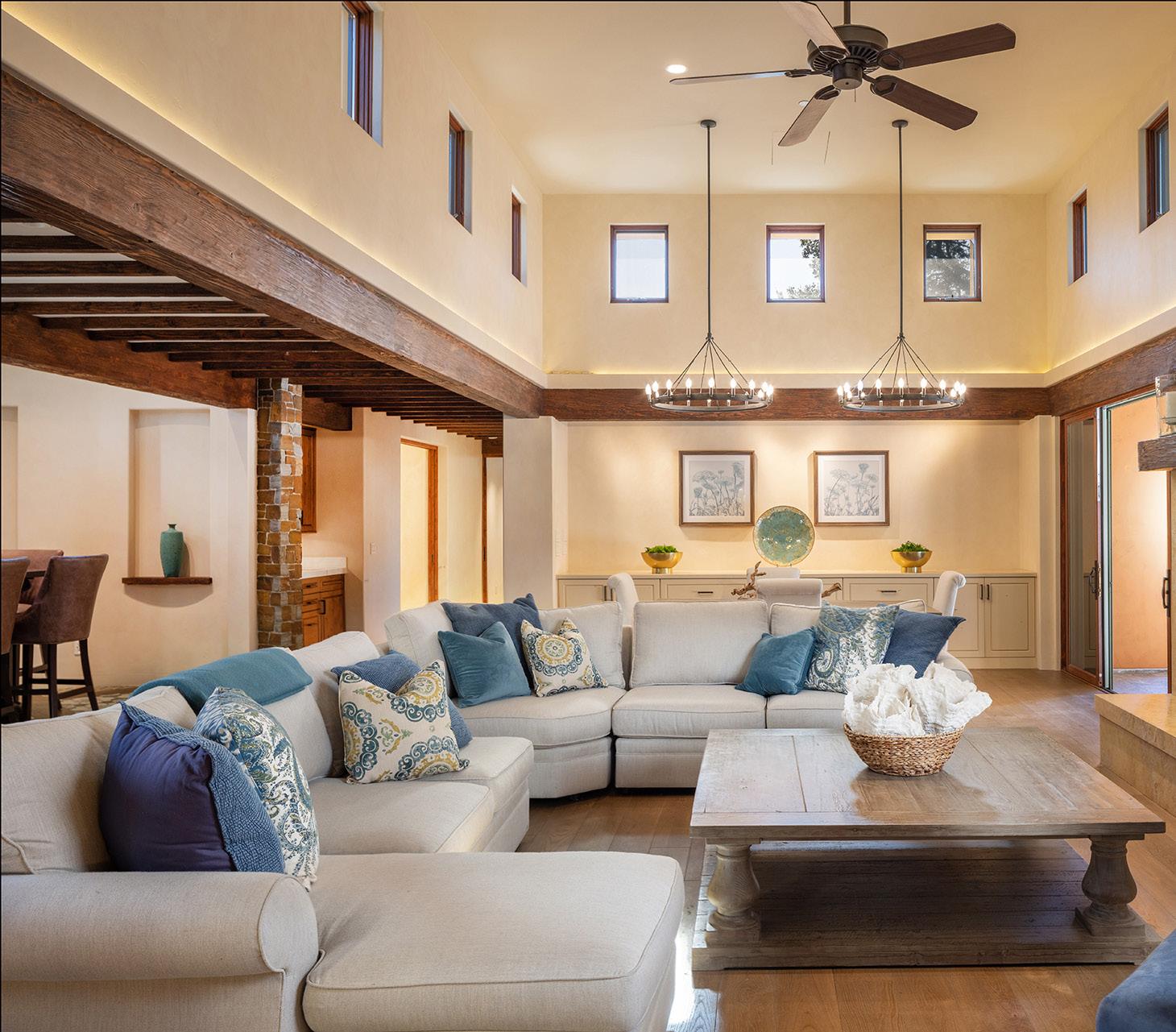
LIVING
ROOM
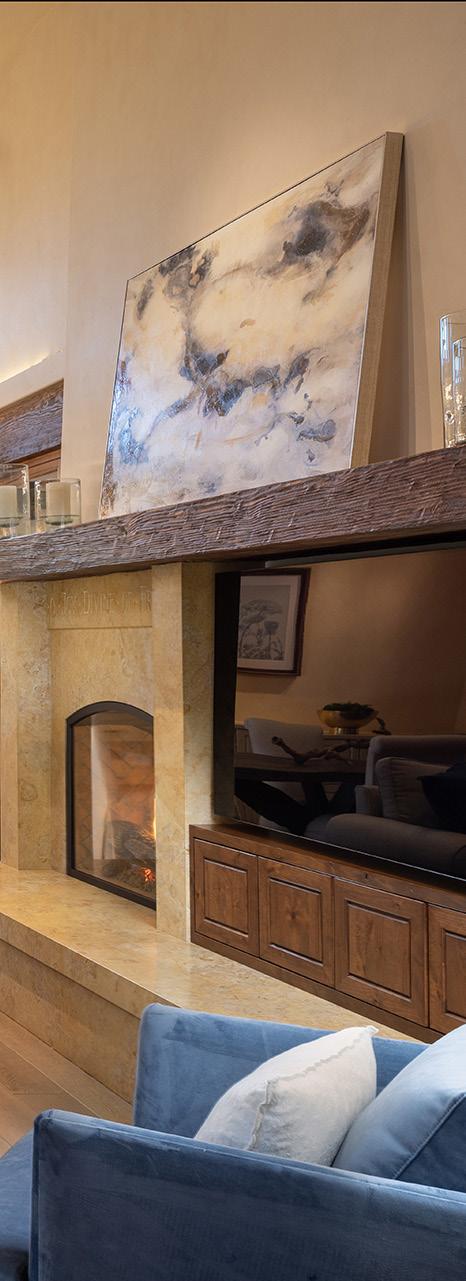
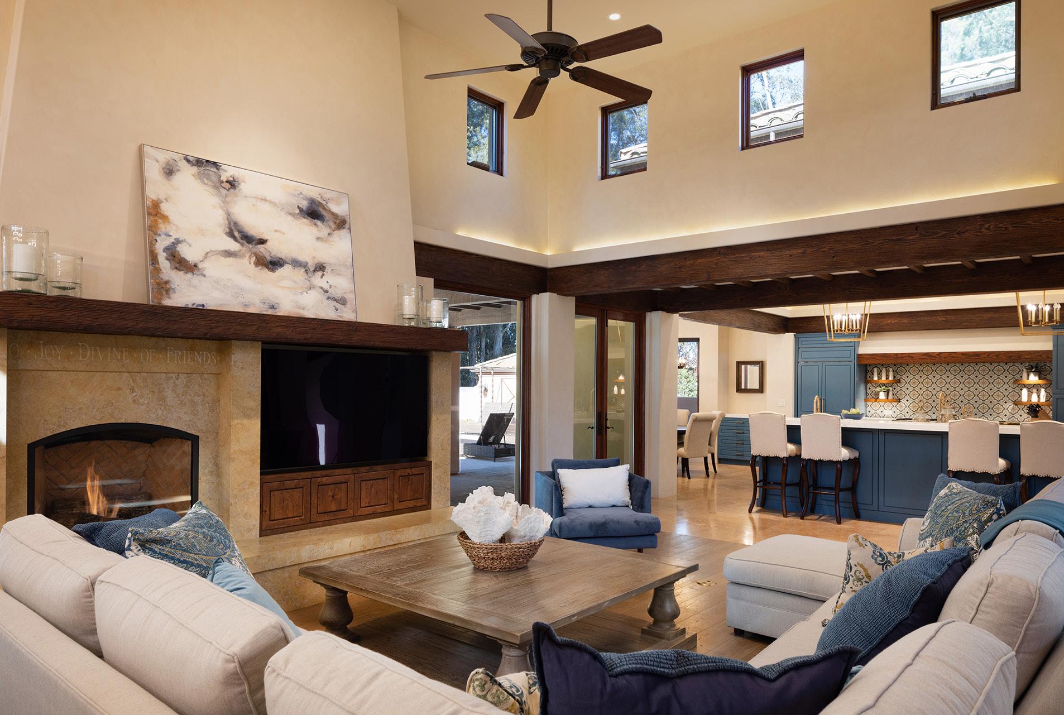
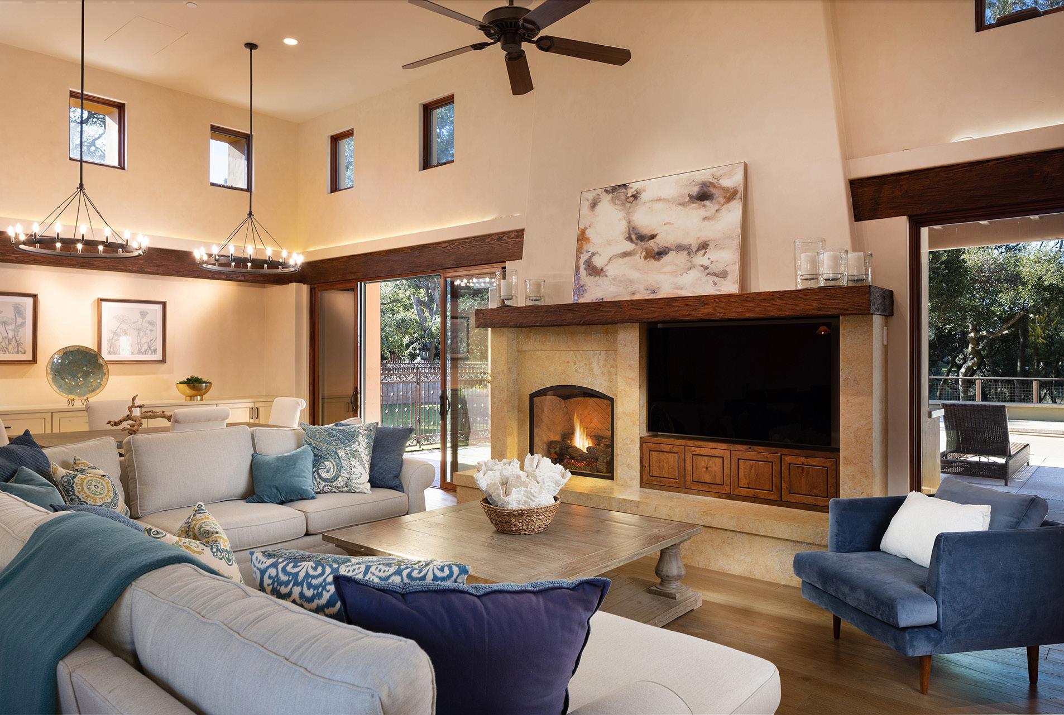
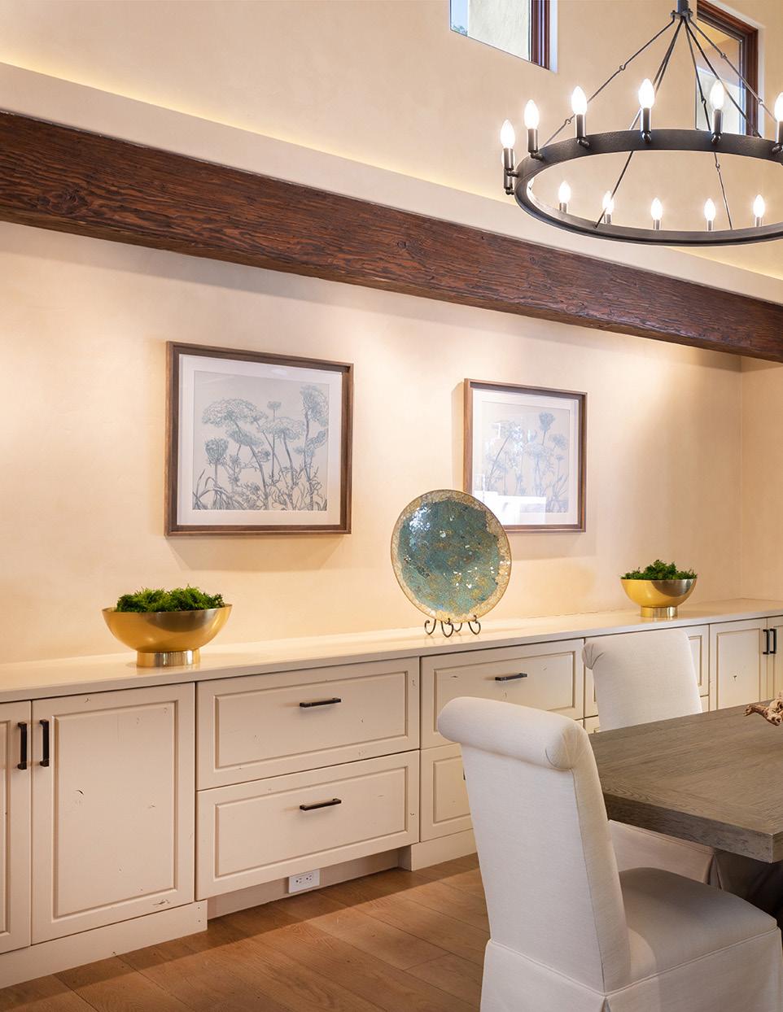
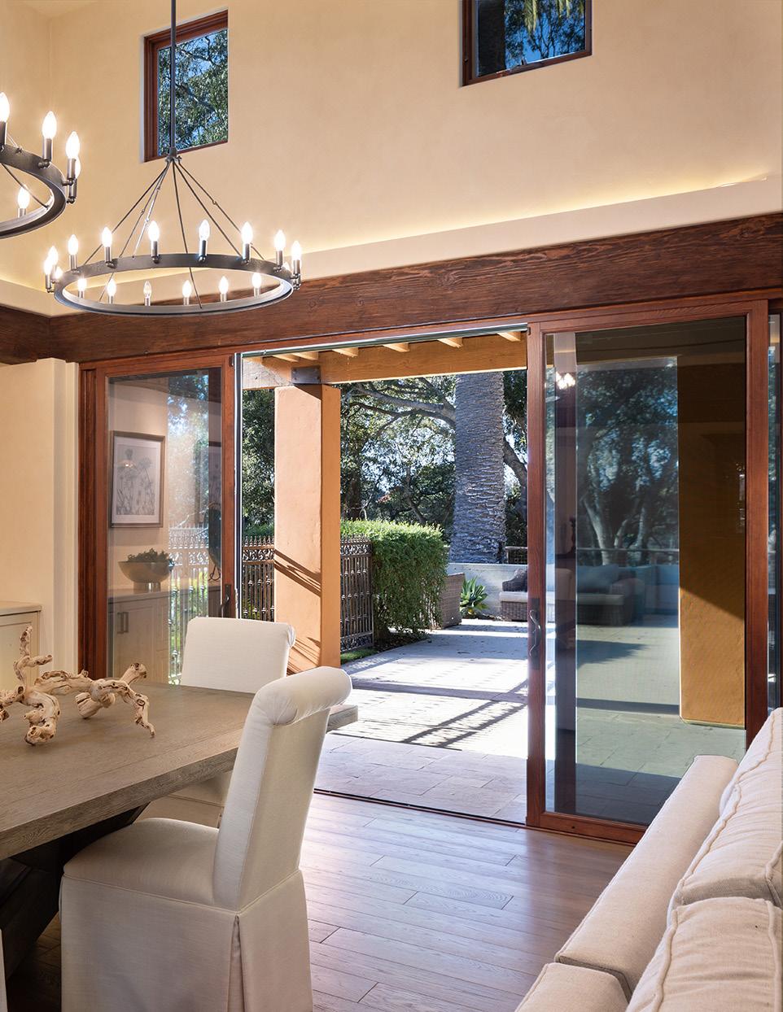
DINING AREA
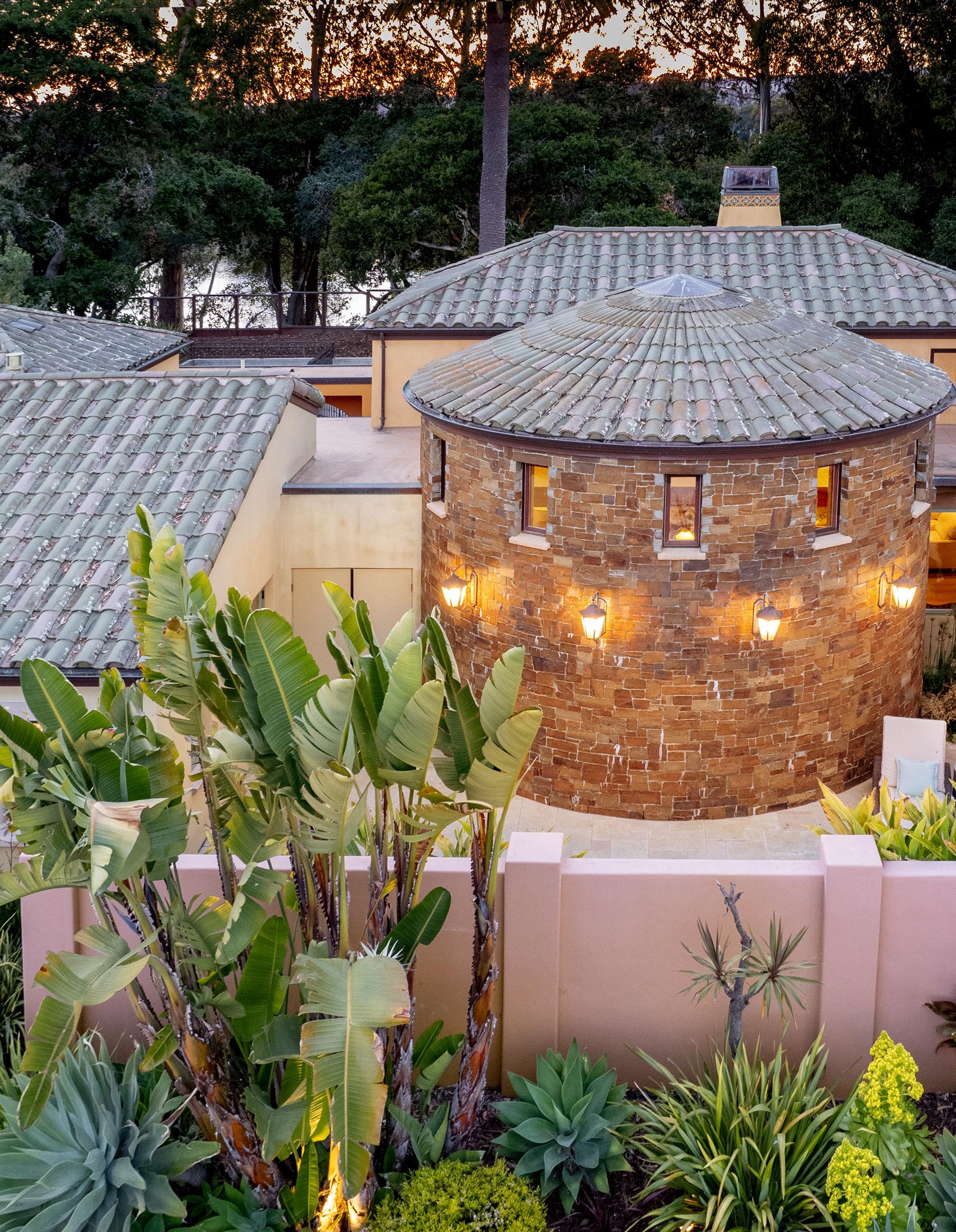

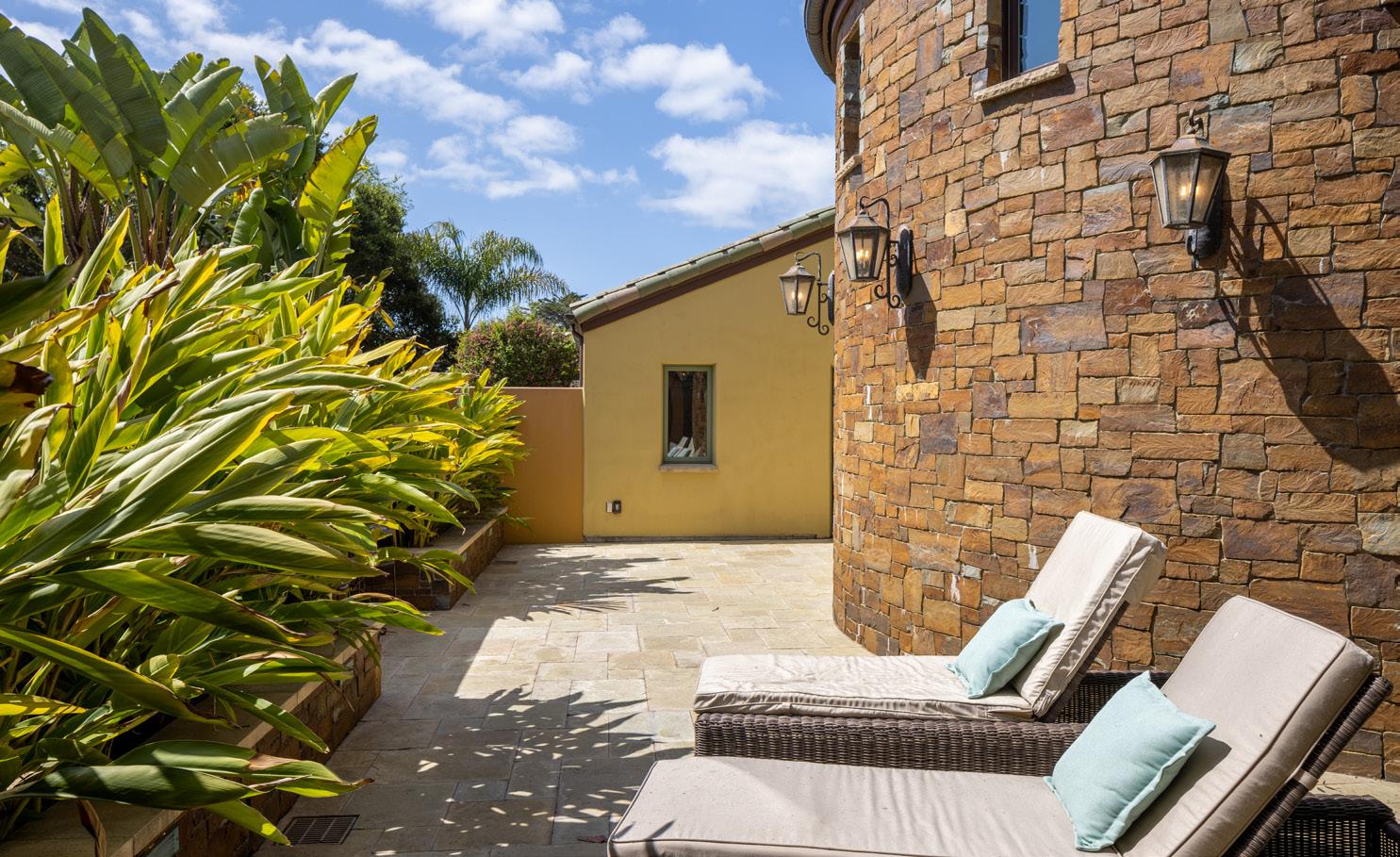
PROPERTY INFORMATION LOT SIZE: 0.77 Acres TOTAL SQUARE FOOTAGE: 5,228 SqFt NUMBER OF BEDROOMS: 4 NUMBER OF BATHS: 4 Full, 2 Half INTERIOR: Plaster EXTERIOR: Stone, Stucco FIREPLACES: 2 + Outdoor Fire Pit ROOF: Tile FLOORS: Tile, Marble, Wood, Carpet, Travertine HEAT: Radiant YEAR BUILT: 2007 VIEW: Schwan Lagoon
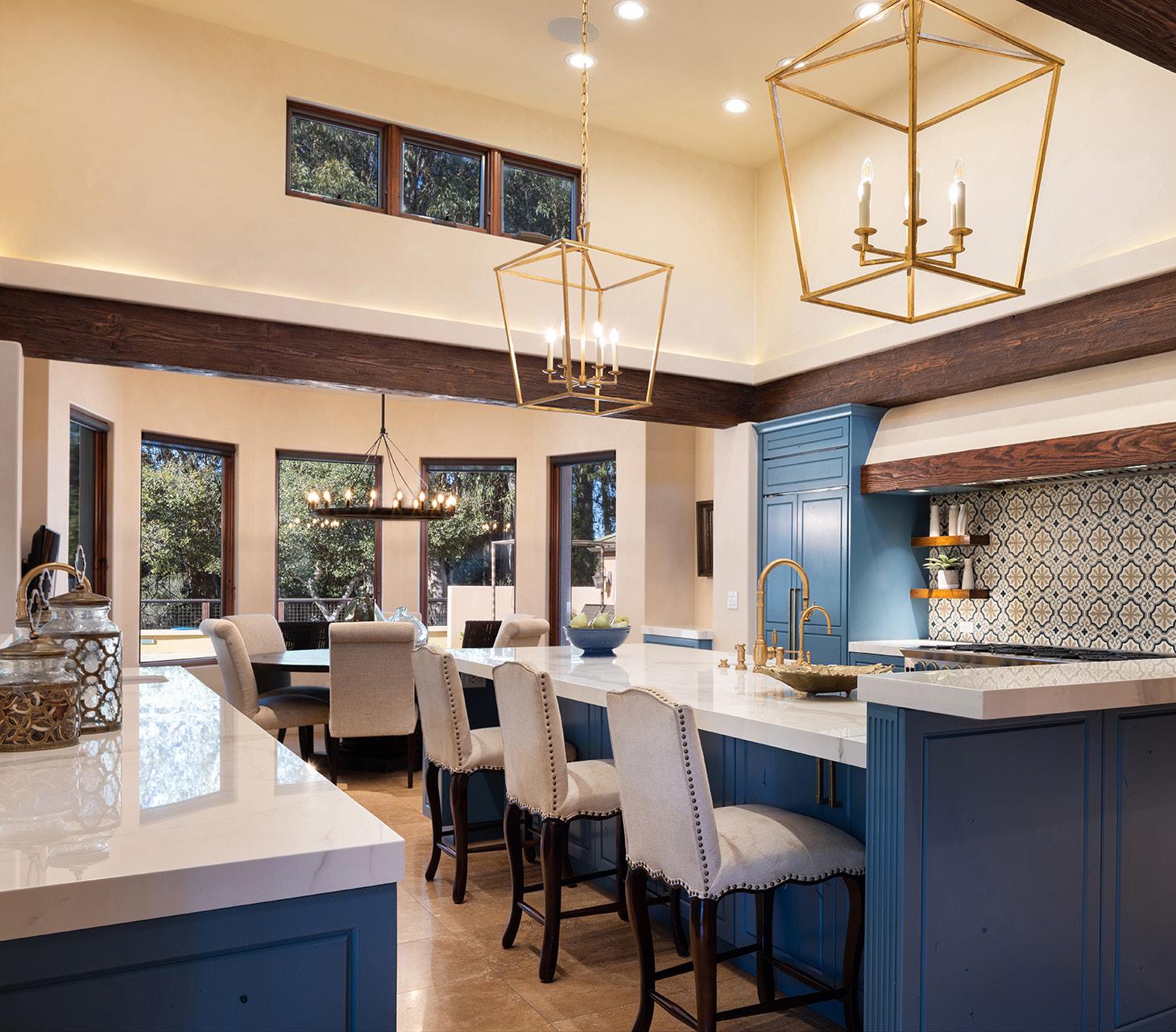
KITCHEN
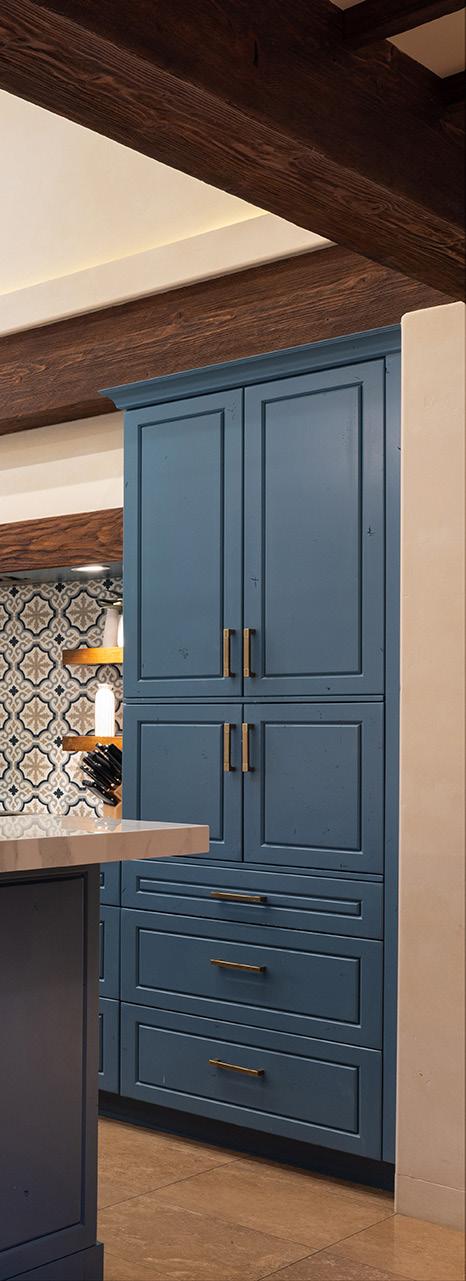
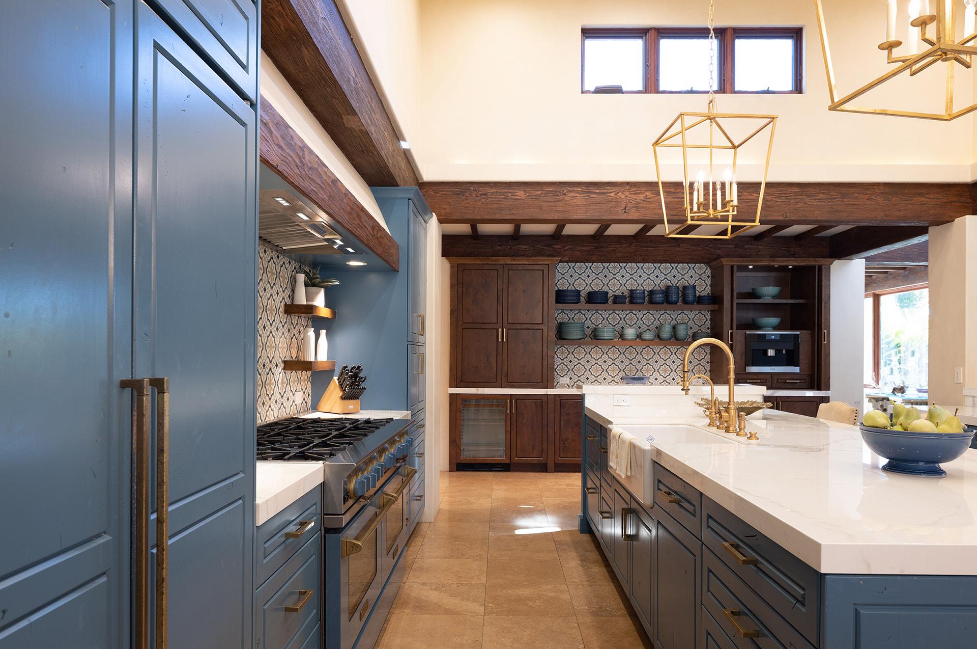
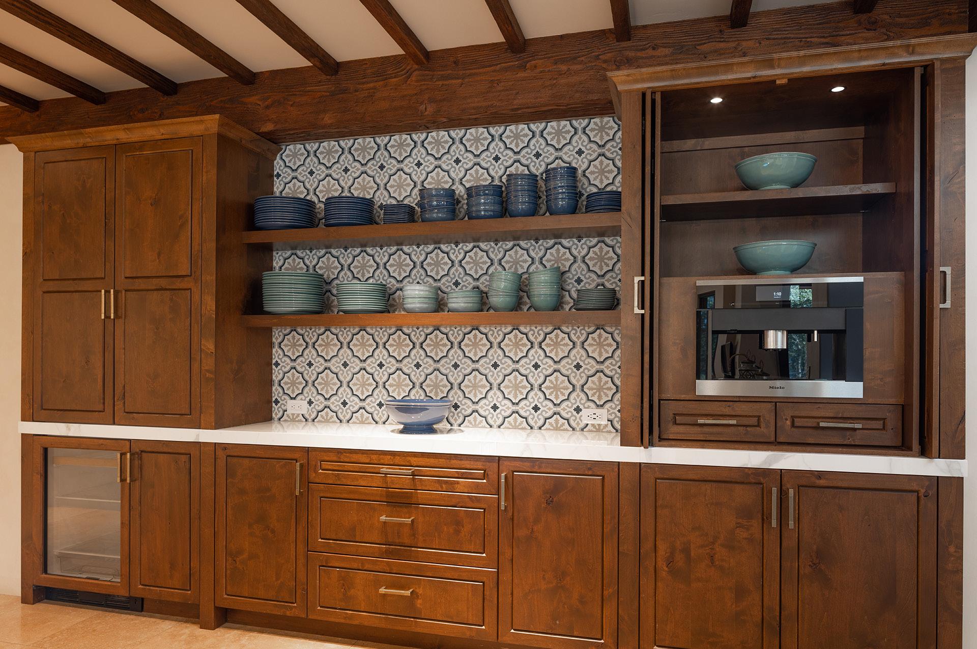
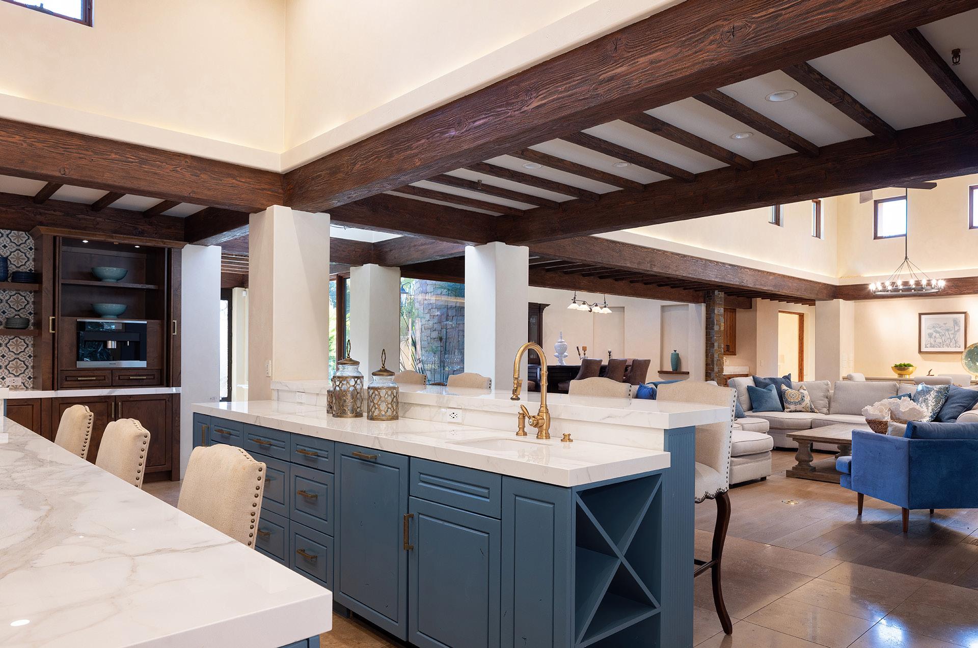
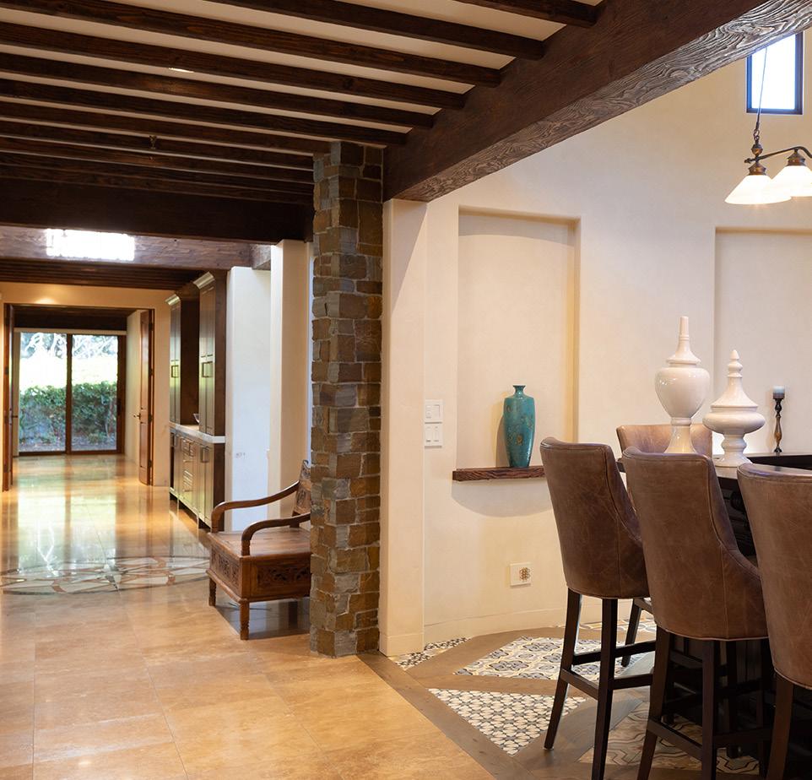
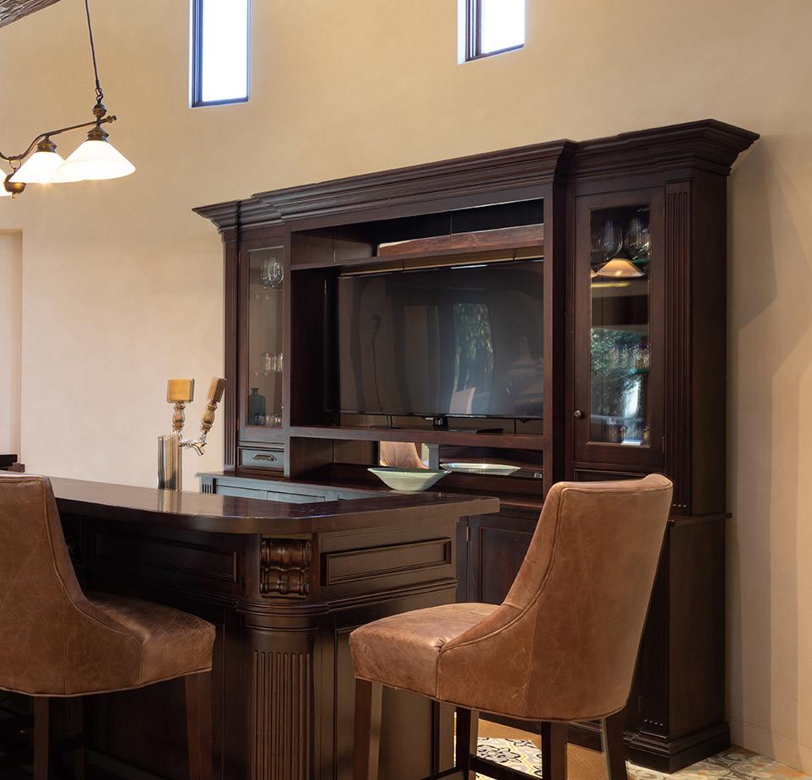
WET BAR
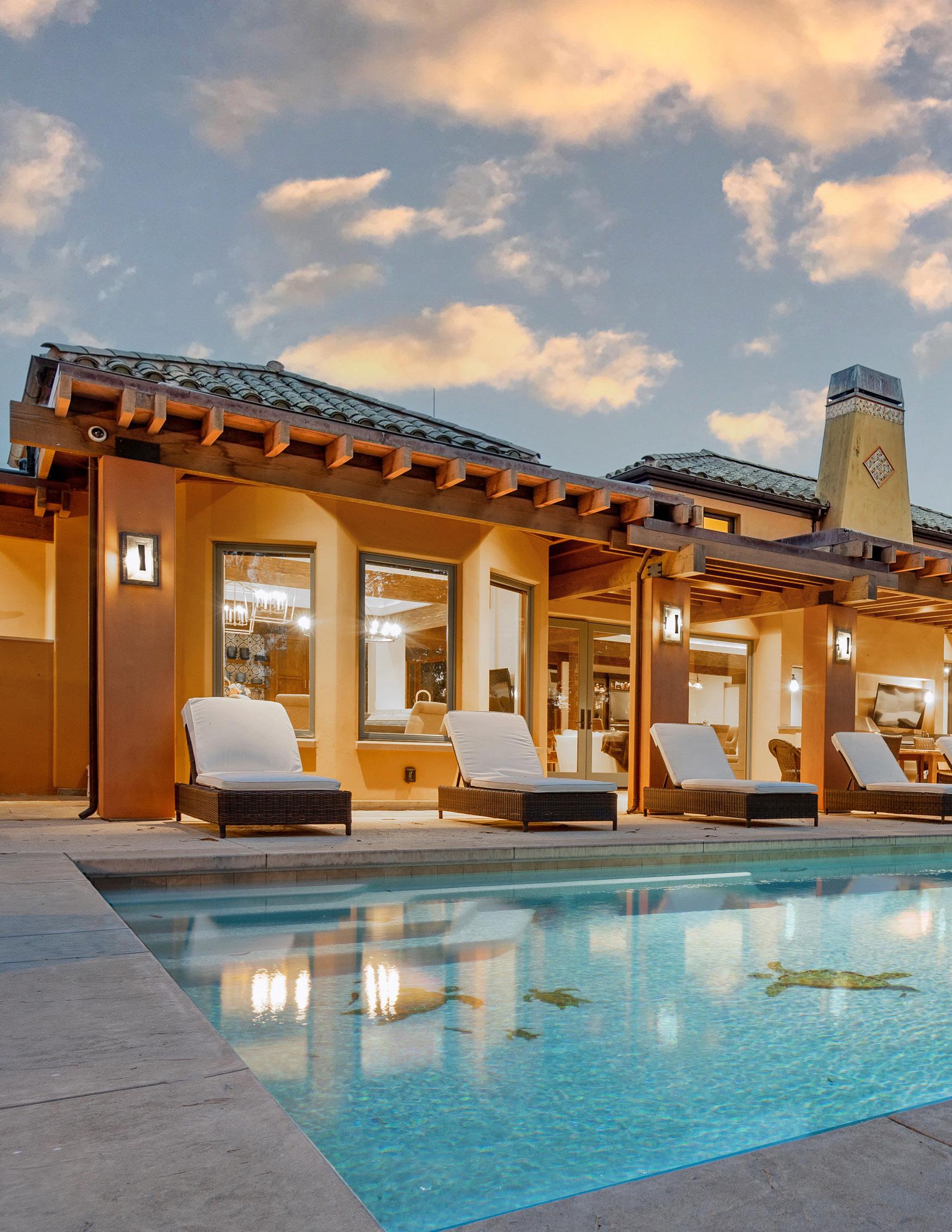
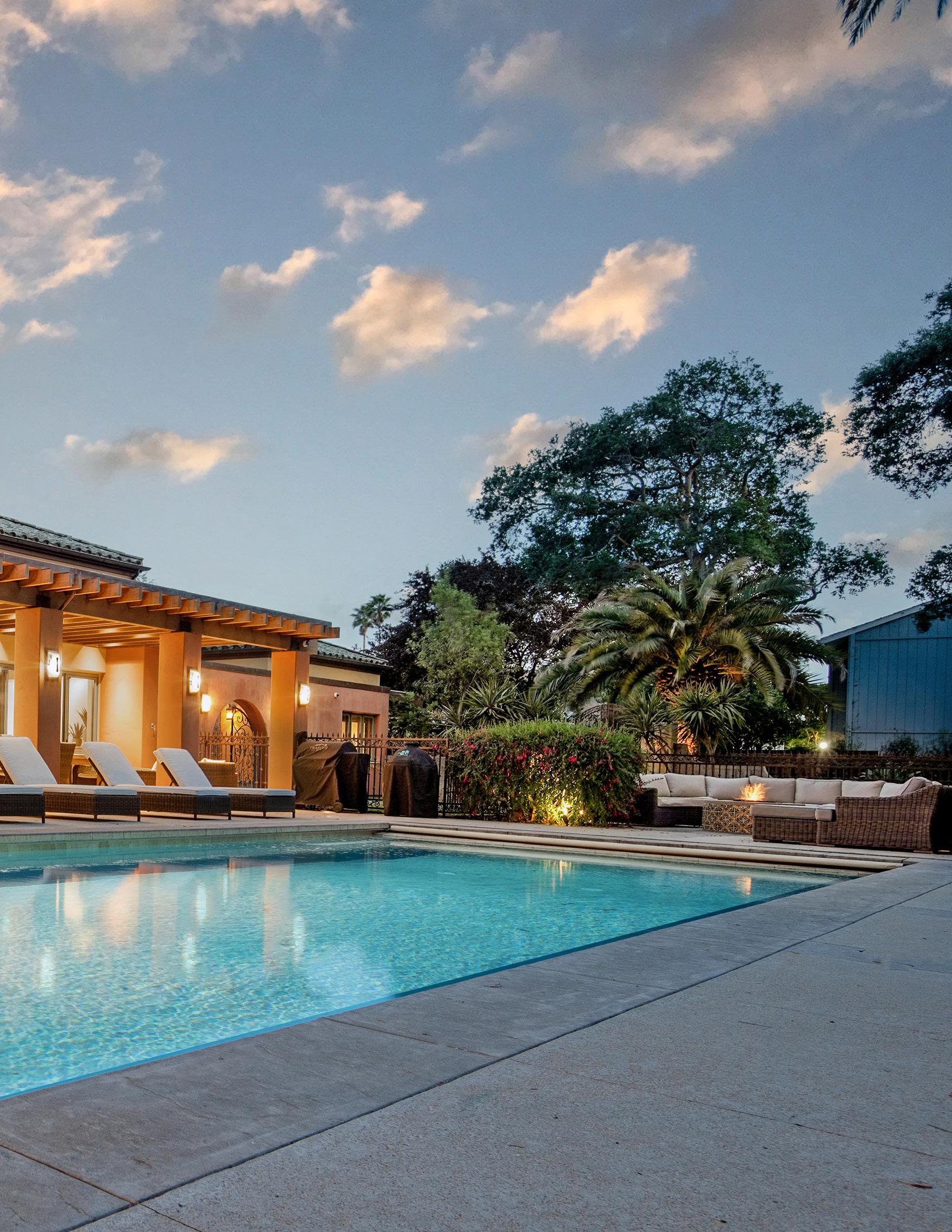
PRIMARY BEDROOM SUITE
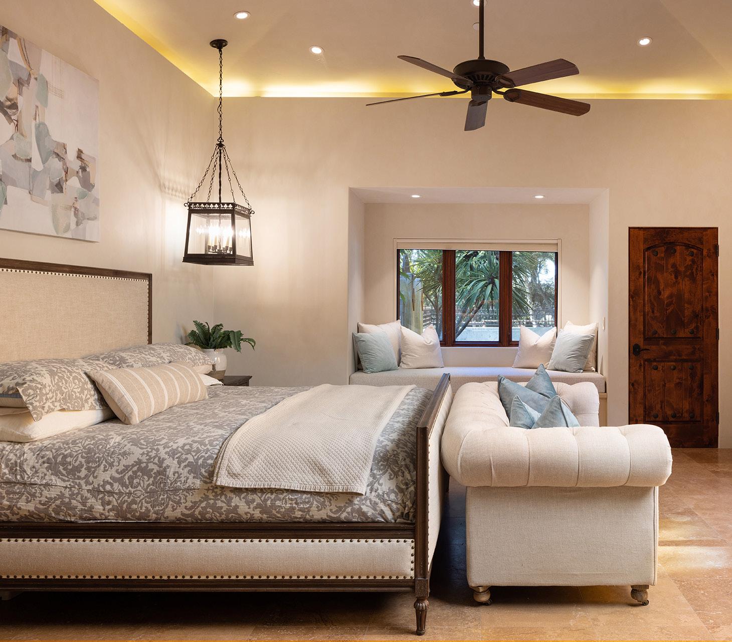
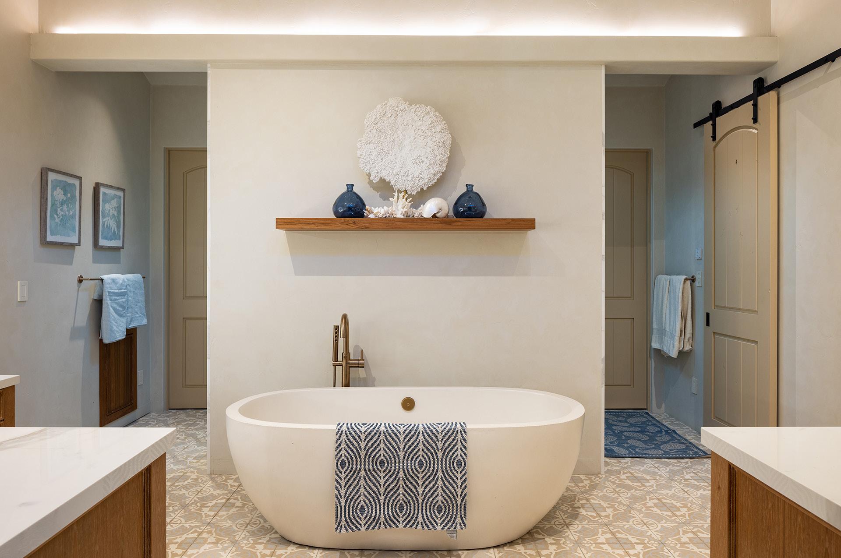
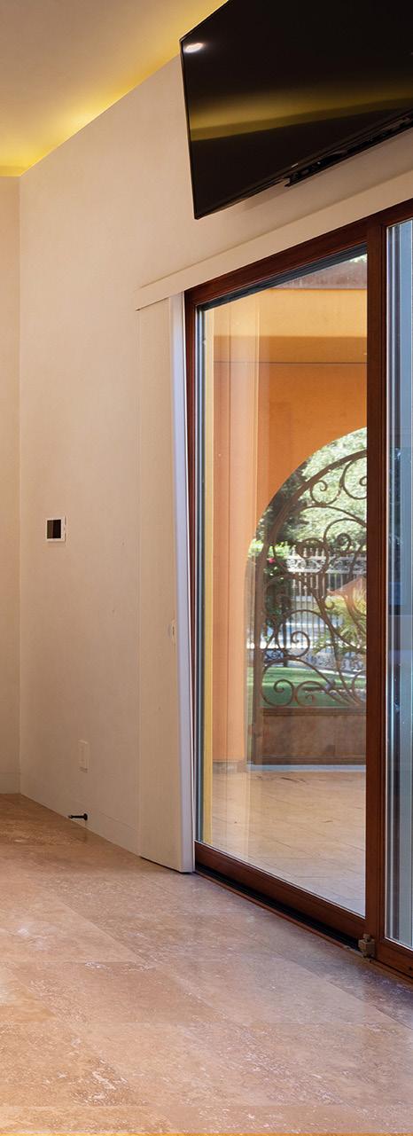
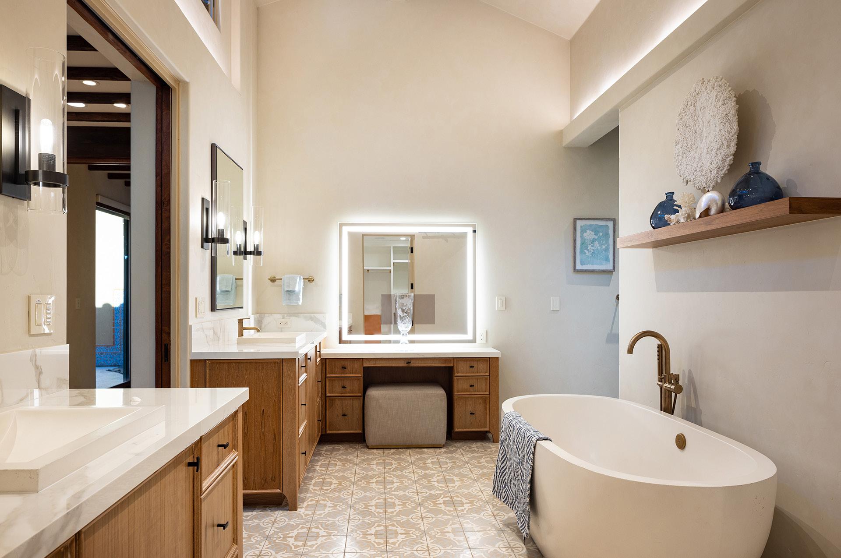

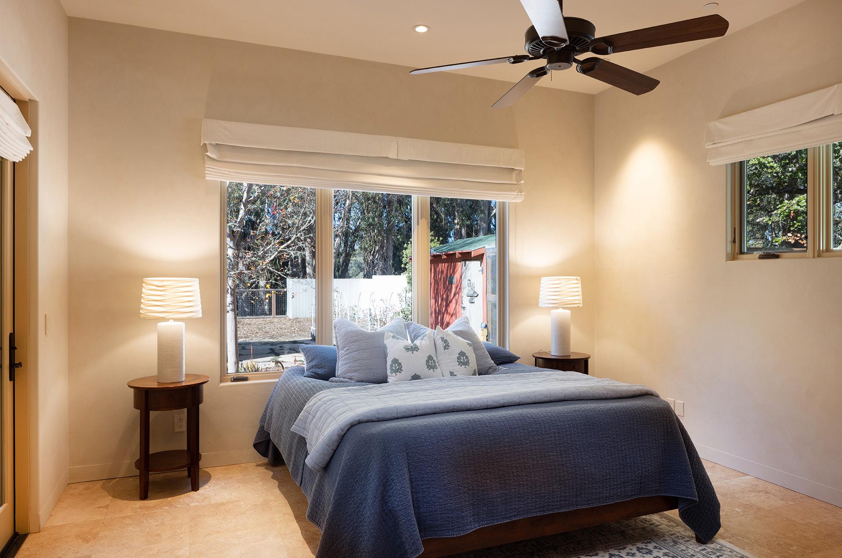

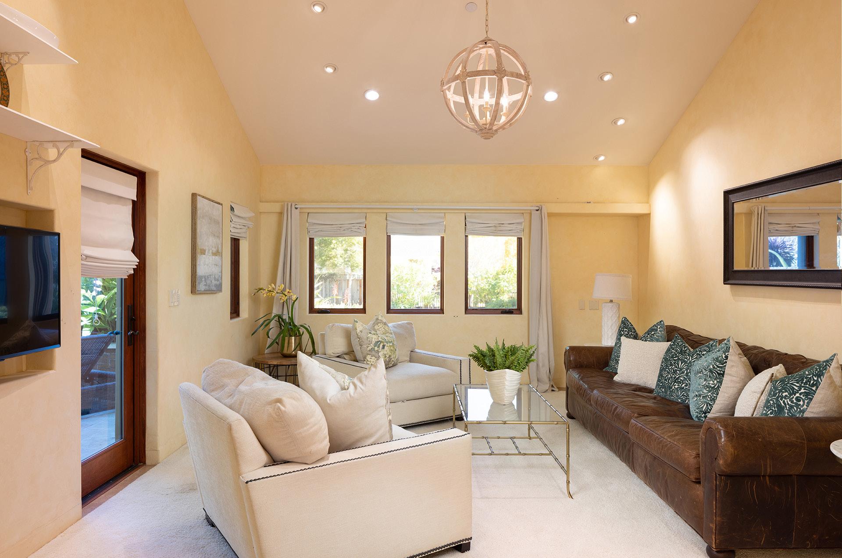
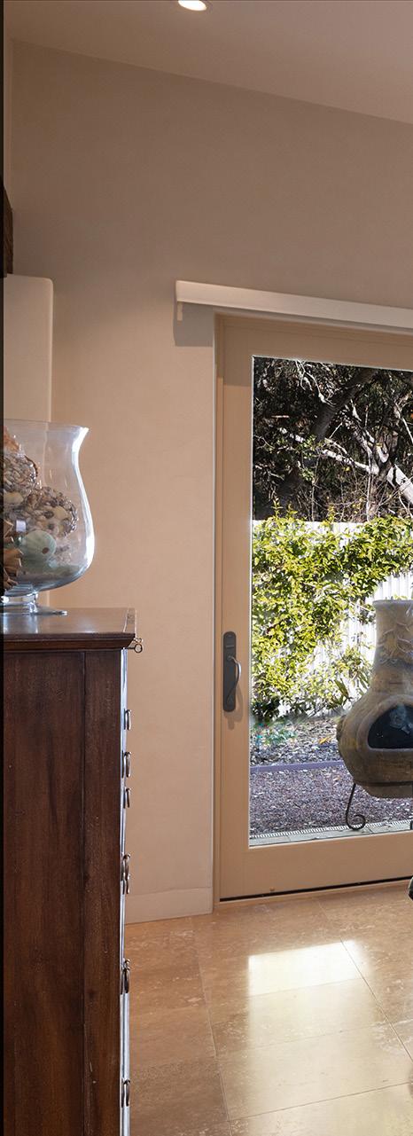
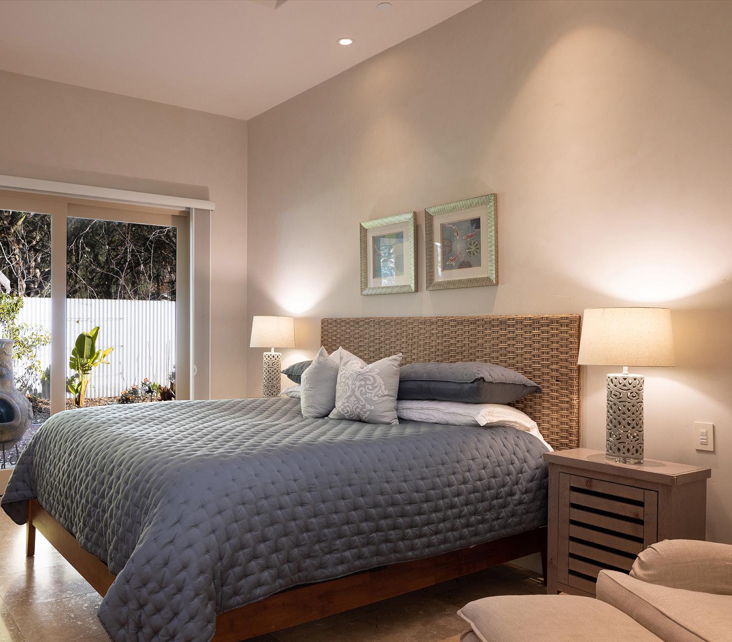
ADDITIONAL ROOMS
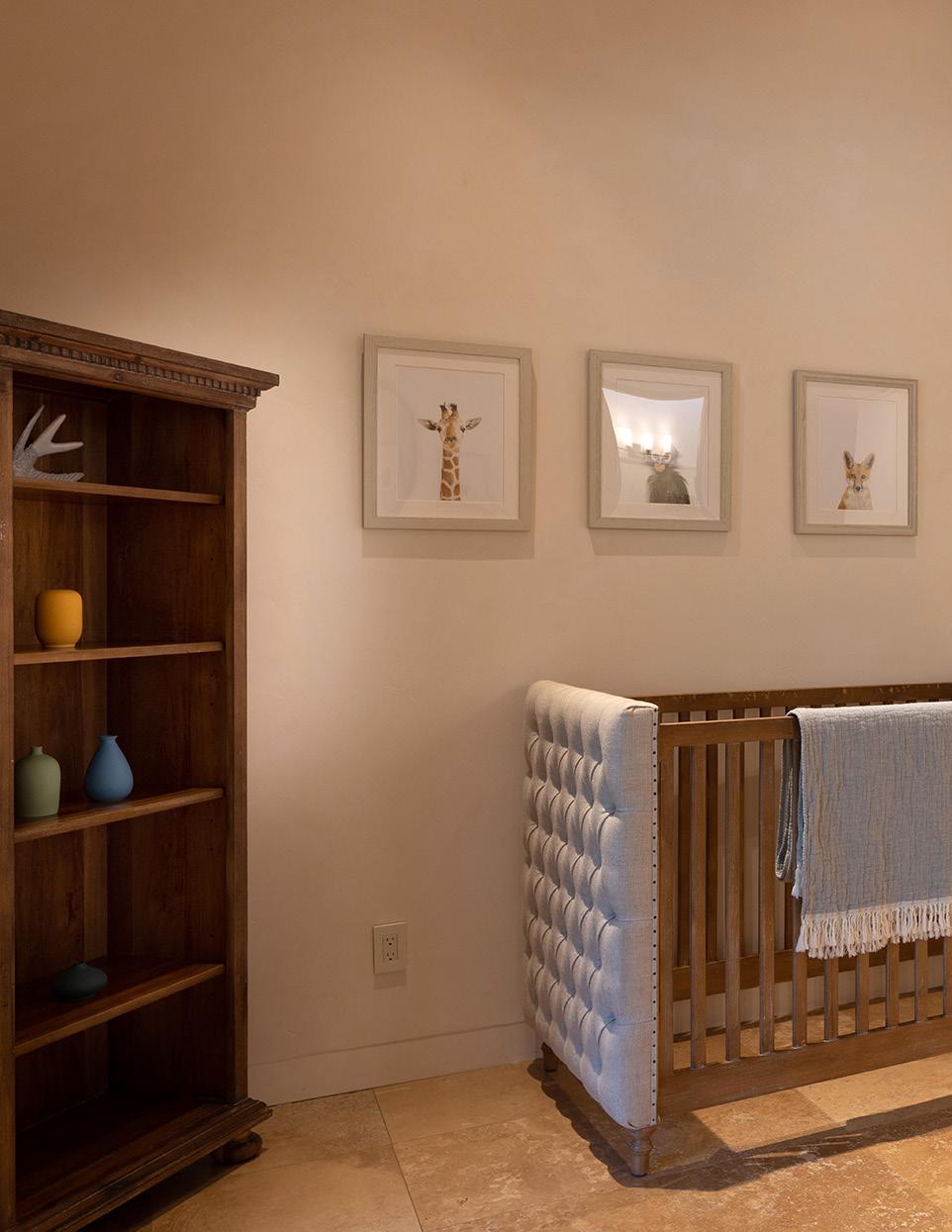
NURSERY
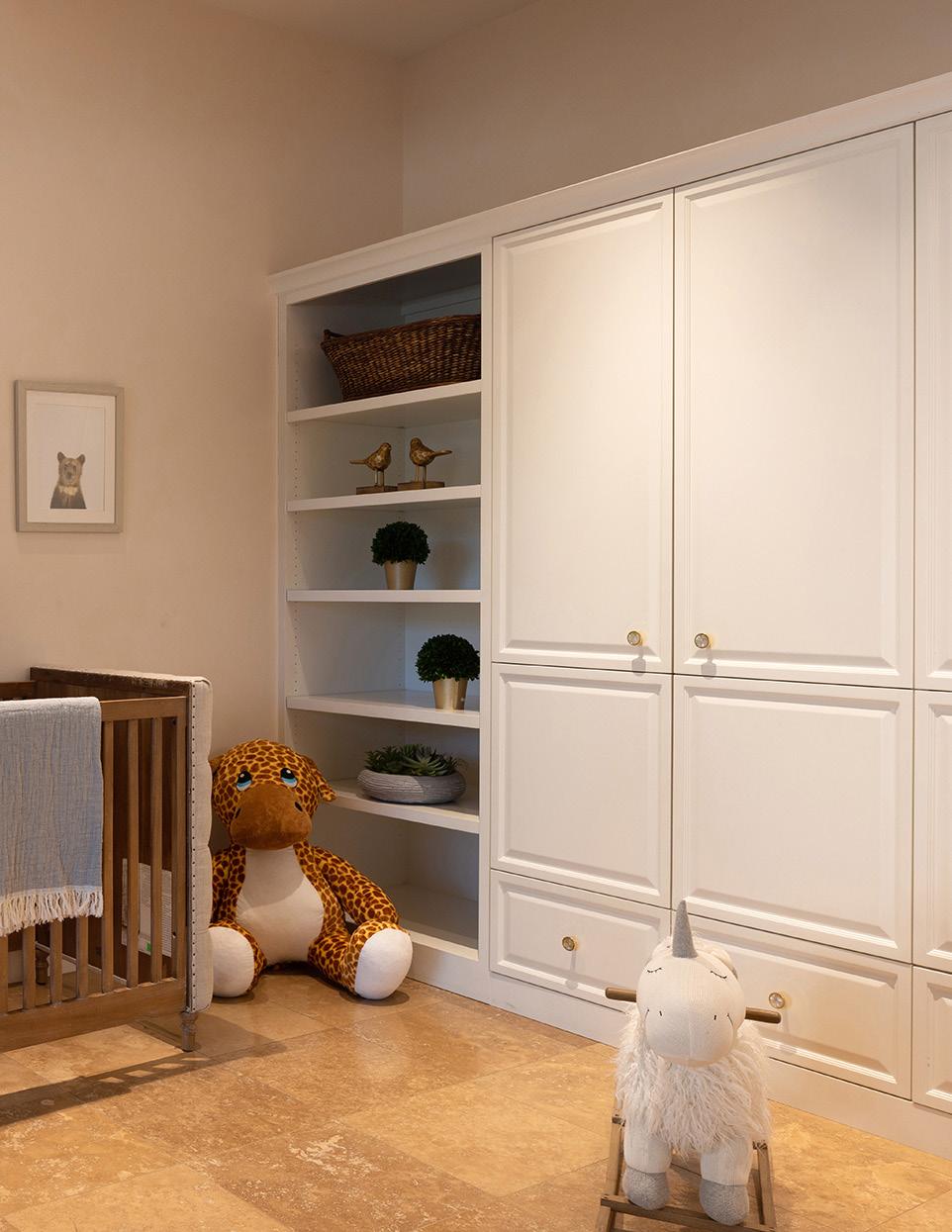
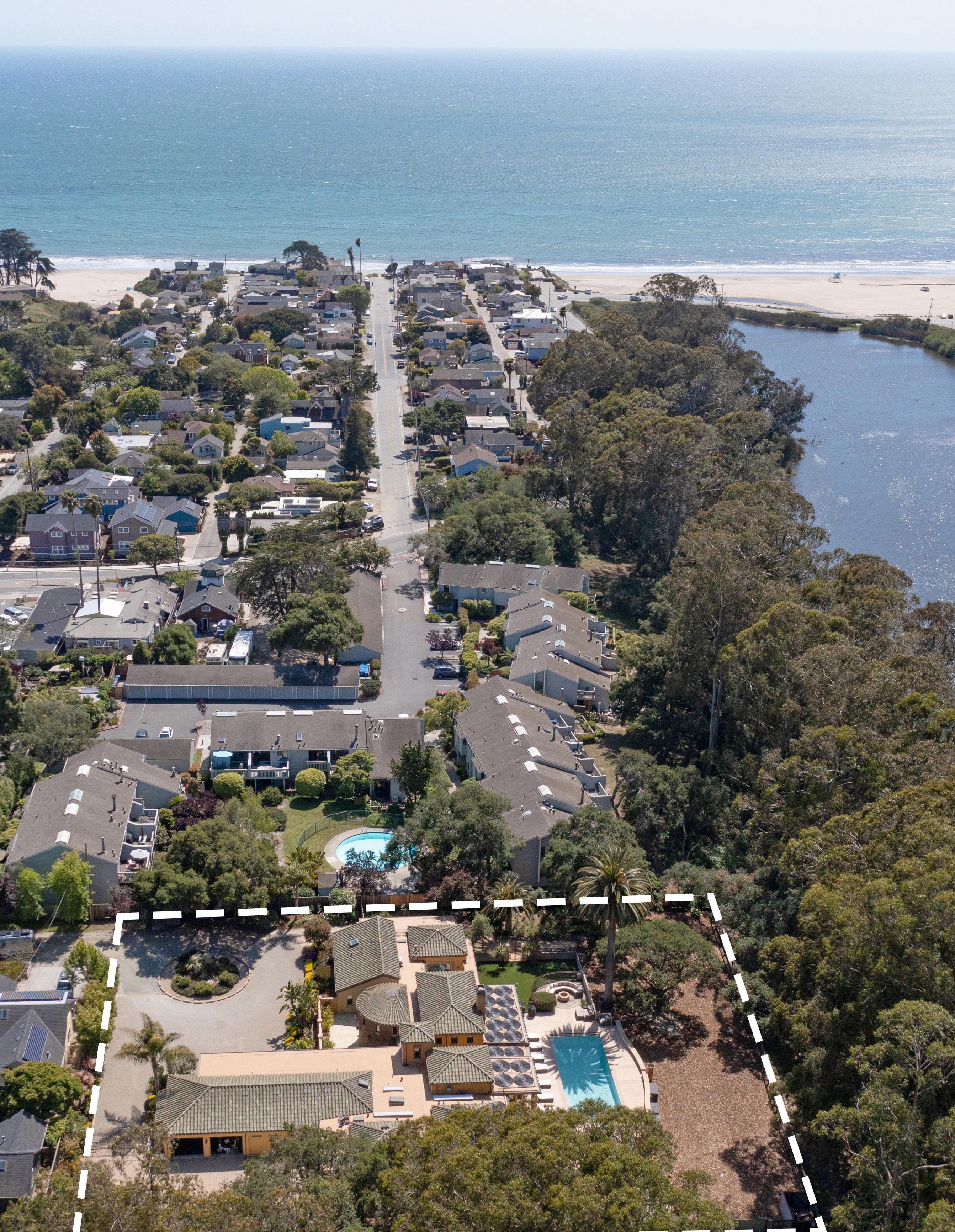
FEATURES & AMENITIES
KITCHEN
Gourmet Kitchen with Instant Hot and Water Filtration
Updated Items: New Backsplash Behind Oven, New Exposed Stove Shelving, Raised Height of Stove Exhaust, Added Coffee Bar Area, New Countertops, New Sink Fixtures, New Farm Sink, New Cabinetry In Coffee bar and Oven/Fridge Area, New Kitchen Exhaust.
APPLIANCES
State-of-the-Art Appliances, Blue Star Oven, Subzero Fridge, Two Dishwashers, Drink Fridge, Miele Coffee Maker
PRIMARY BEDROOM
New Lanterns, New Hunter Douglas Shades.
PRIMARY BATHROOM
Heated Smart Toto Toilet, His and Hers Walk-In Closets, His and Hers Sinks with Makeup Desk/Vanity Including TV Inlayed Mirror, His and Hers Shower Heads with Handheld Option, Custom Black Steel Doors, New Bathtub, Sky Light, Large Bench Seat in Shower, Barn Door Master Laundry Closet.
OTHER INTERIOR FEATURES
Wine Cellar, Comprehensive Smart Home System, Hydrologic Water Filtration System.
Updated Items: New Floors in Living Room/Bar Area,
EXTERIOR FEATURES
Electric Car Hookup, Outdoor Kitchen, Firepit, Fenced Dog Run, Lush Gardens. Custom, Fully Fenced Backyard.
POOL AREA

Full Sized Swimming Pool & Jacuzzi. New Cabinetry/BBQ in Outdoor Kitchen Area. New Pool Cover.
VIEW DESCRIPTION
Ocean, Mountain, Cove, Wildlife

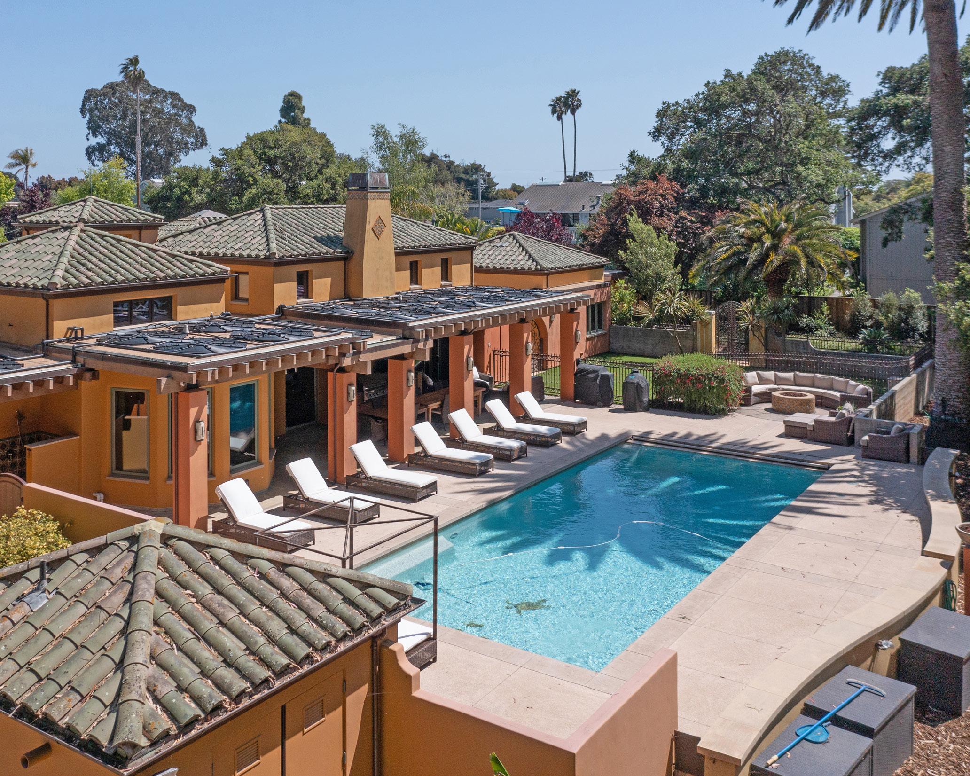
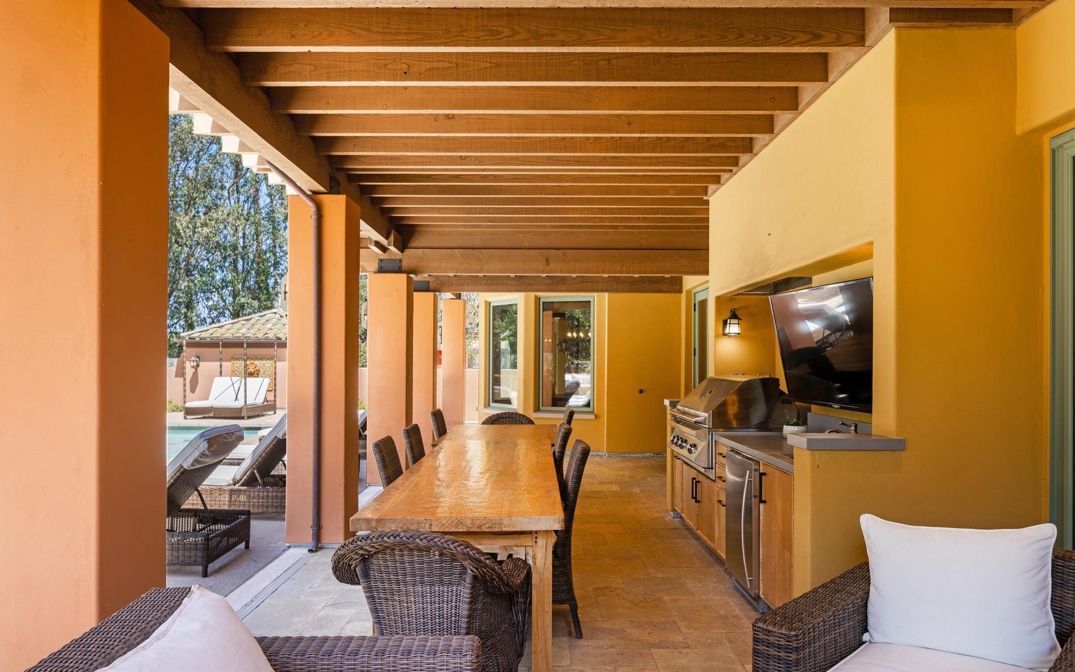

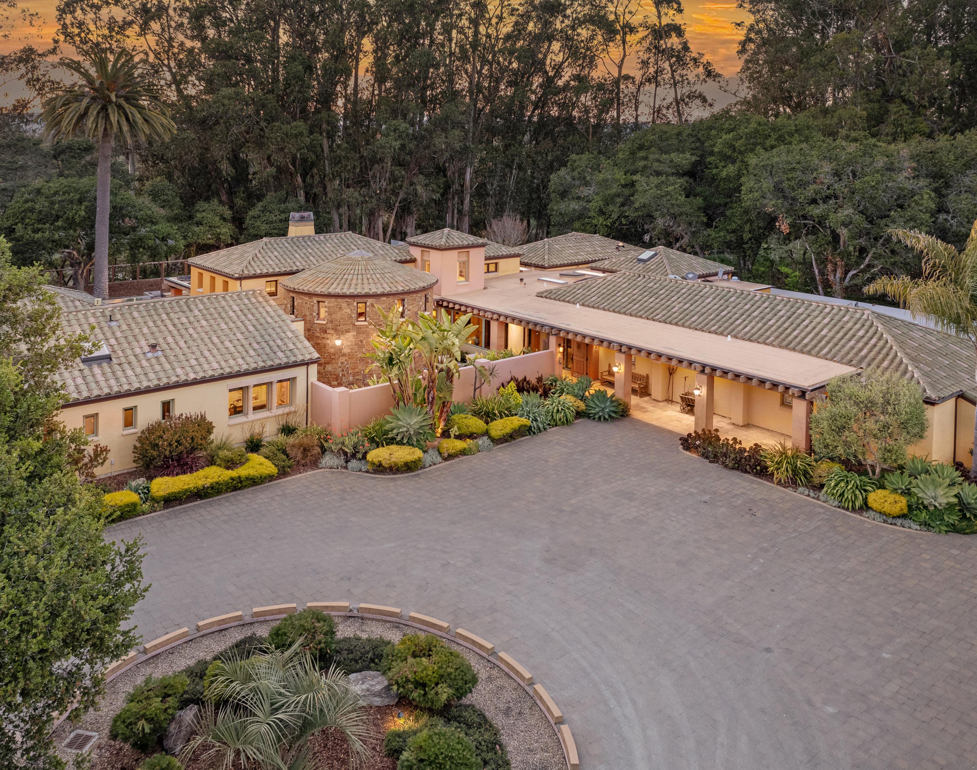
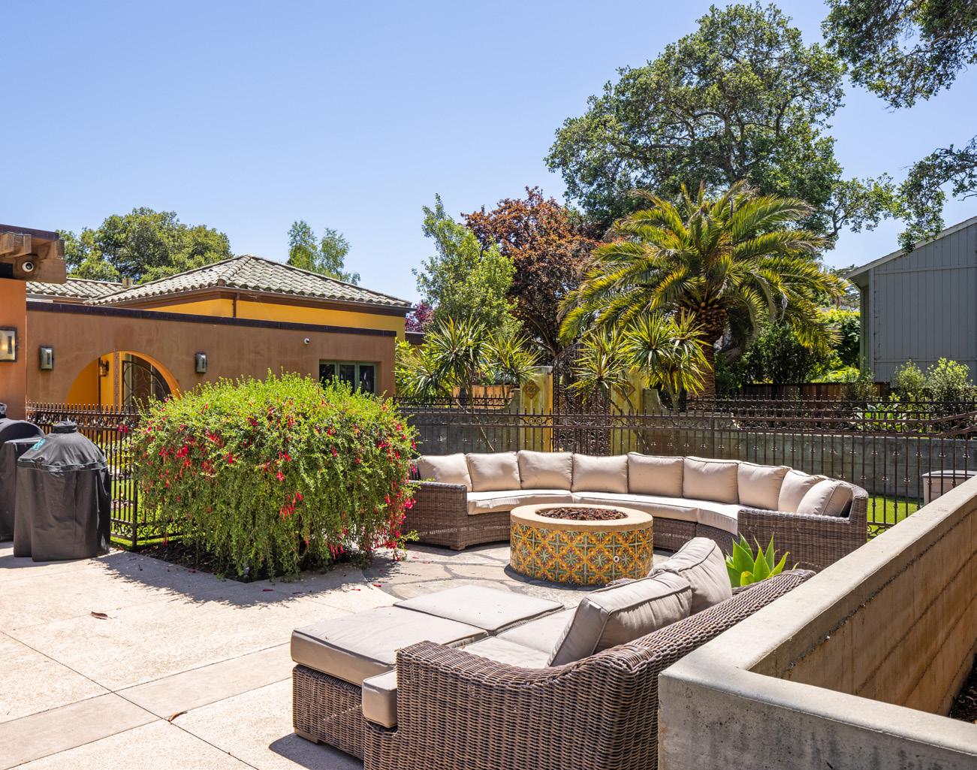
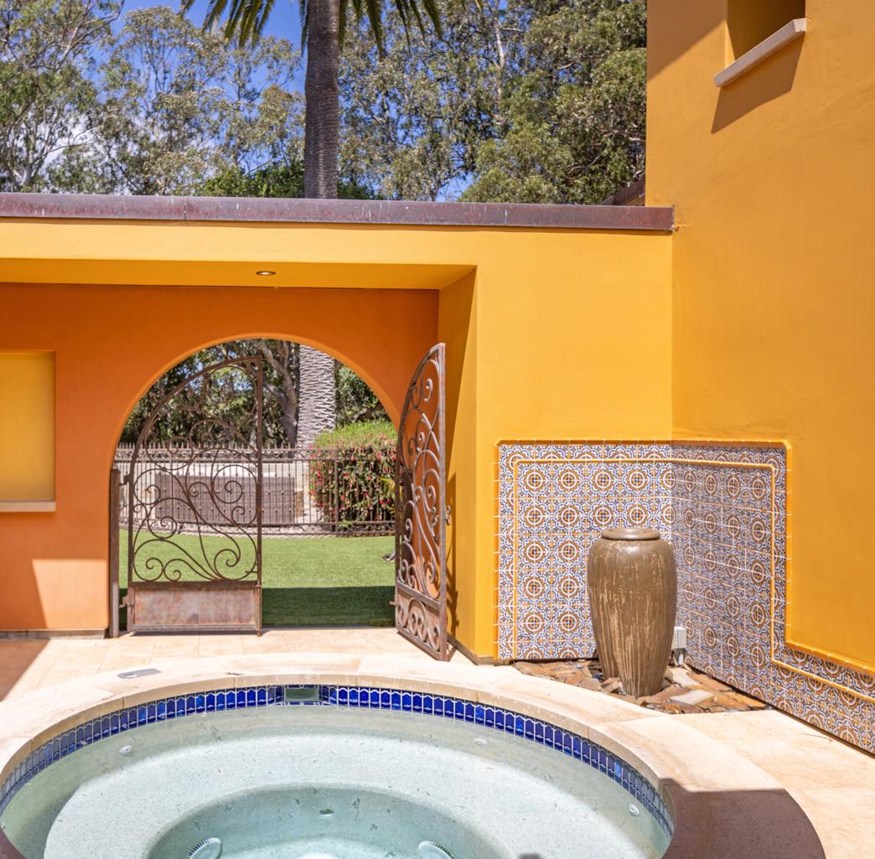
OUTDOOR LIVING
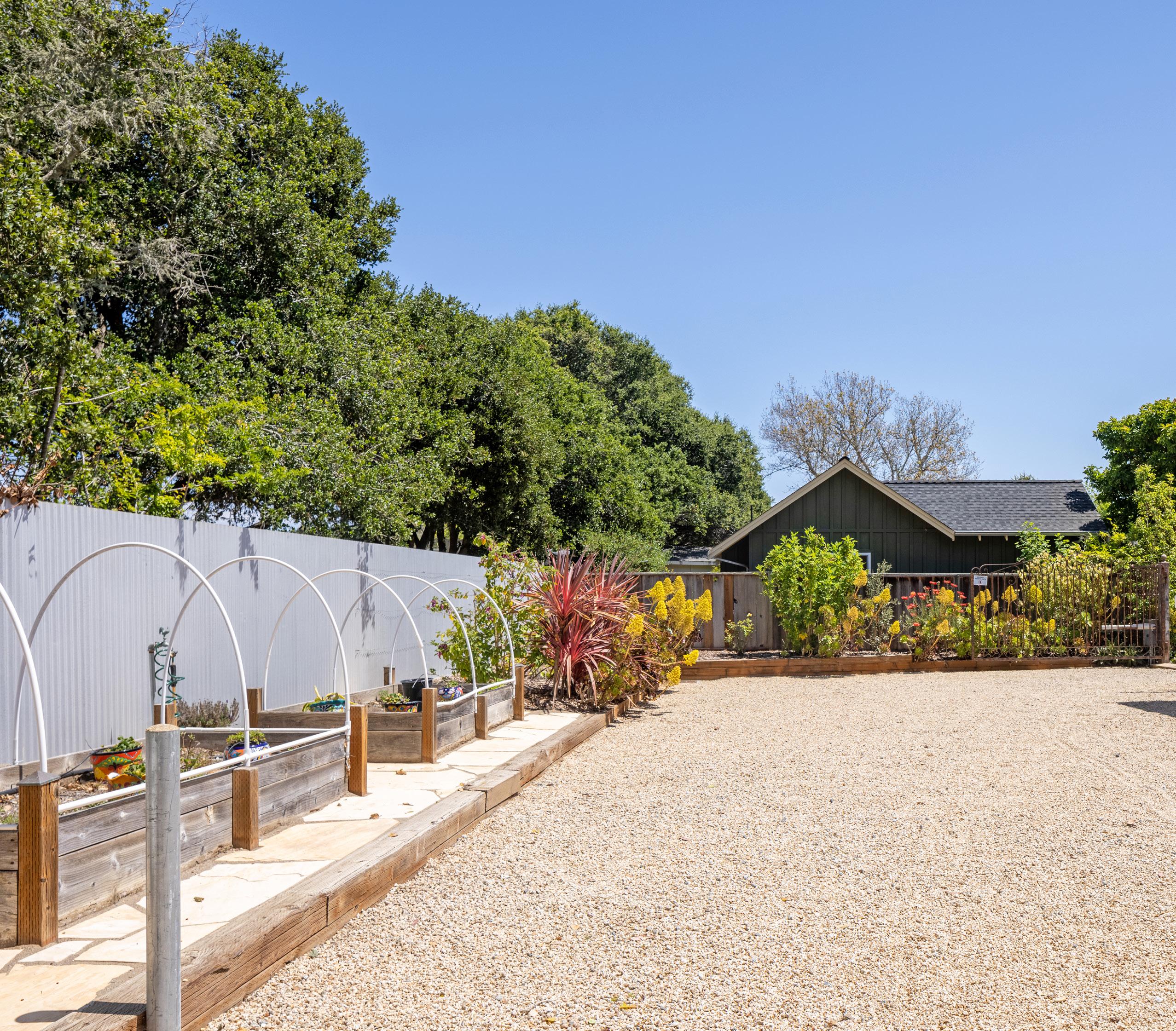 LUSH GARDENS & FENCED DOG RUN
LUSH GARDENS & FENCED DOG RUN
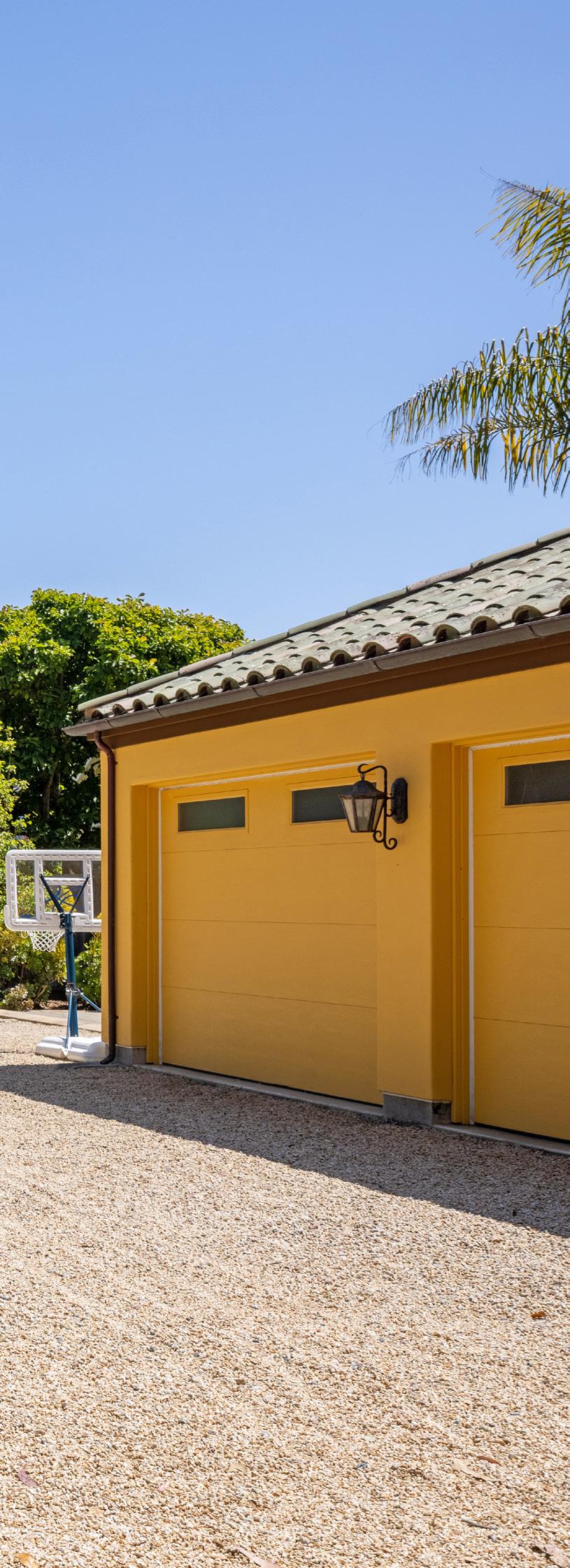
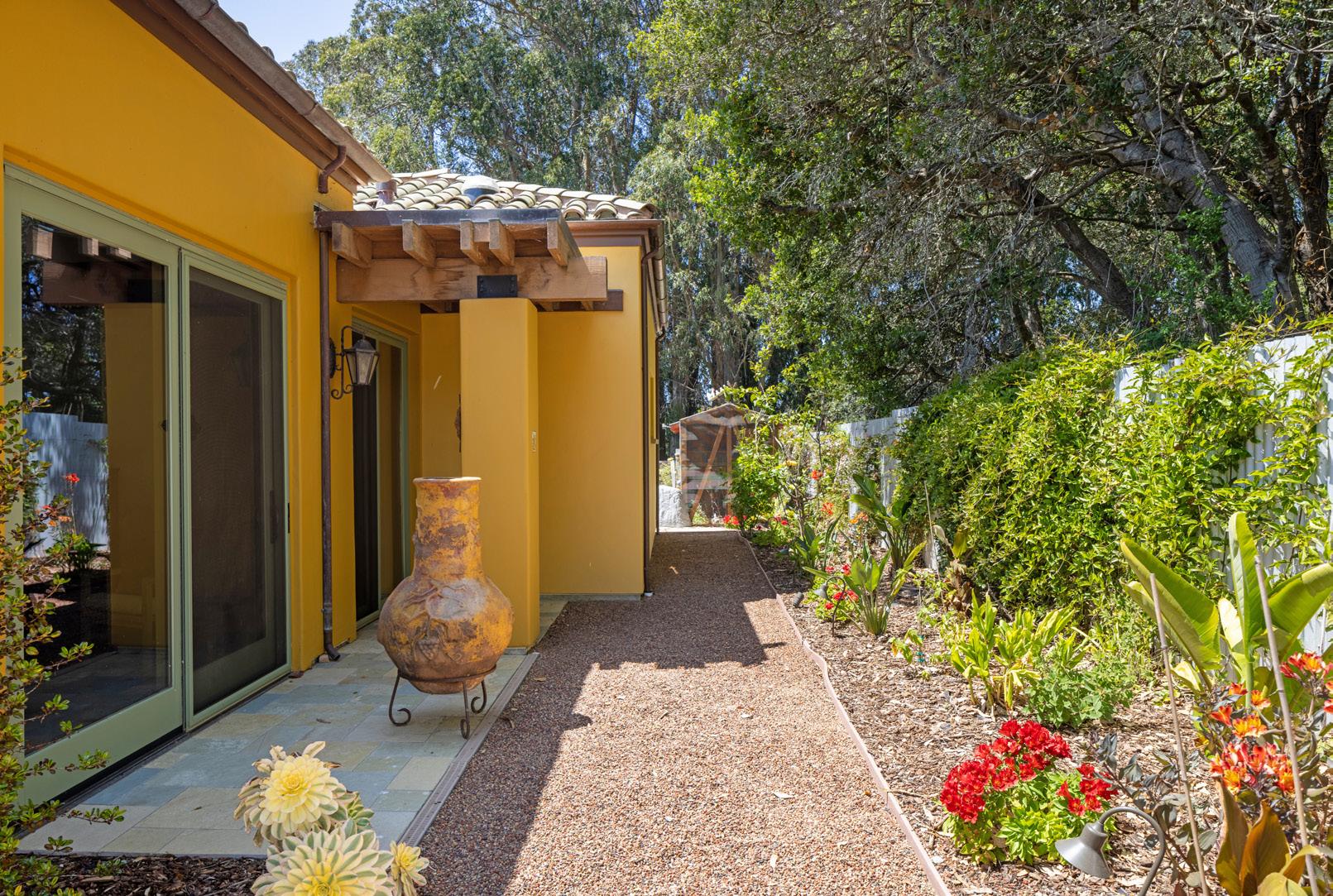
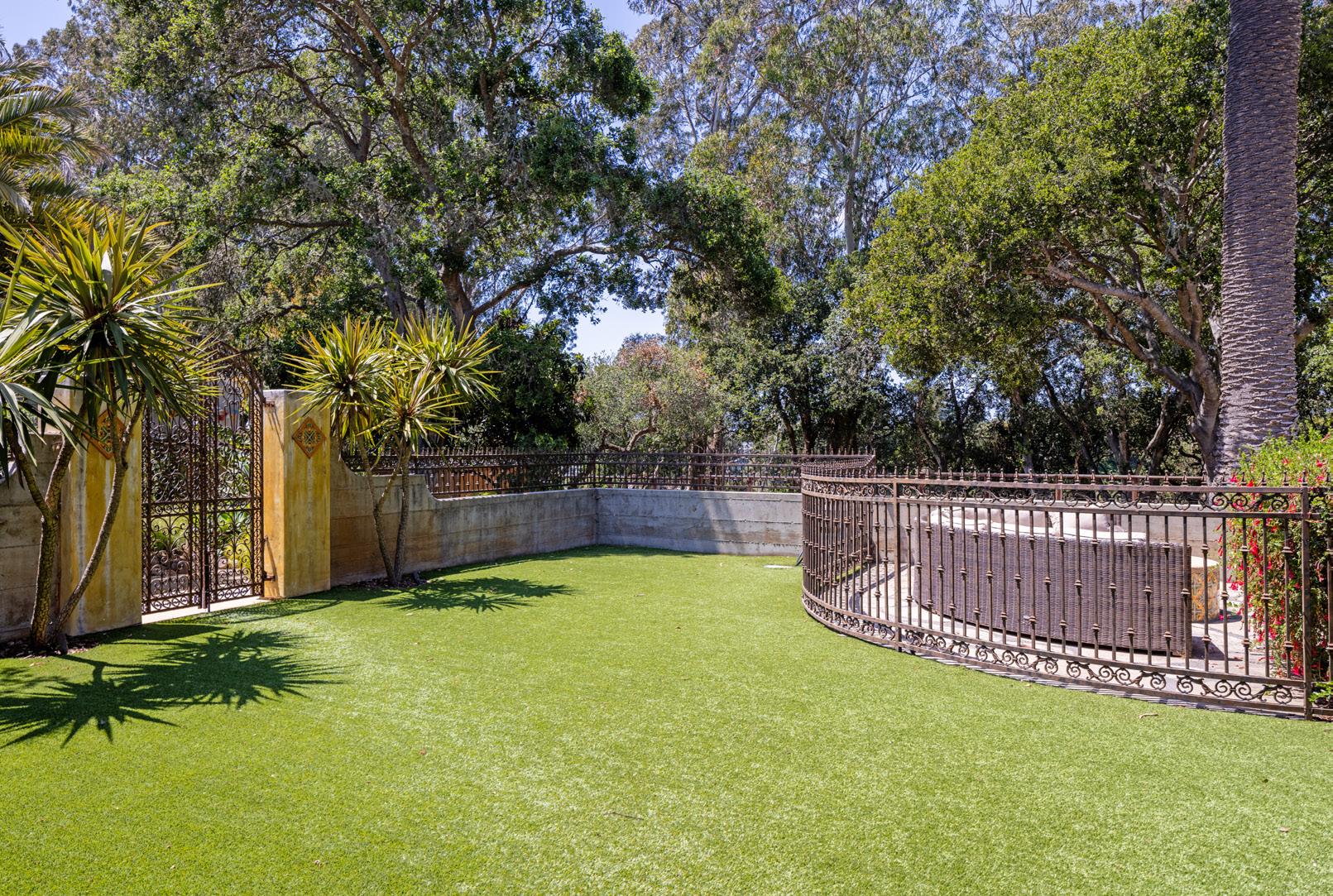
FLOOR PLAN COVERED PATIO 1151 SCHOLL LANE, SANTA CRUZ PORCH ELECTRICAL ROOM 17'2" x 9'6" GARAGE 36'1" x 45'5" COVERED PATIO BATH 5'11" x 2'11" SITTING ROOM 14'6" x 18'8" HOT TUB PATIO HALL 32'5" x 8'9" HALL 11'6" x 6'1" DINING ROOM 14'9" x 17'6" LIVING ROOM 23'10" x 23'11" KITCHEN 22'4" x 24'8" BAR 19'8" x 11'10" FOYER 13'1" x 13'10" HALL 6'11" x 26'5" BREAKFAST NOOK 15'0" x 10'5" PRIMARY BATH 15'4" x 14'3" HALL 25'6" x 6'0" BEDROOM 14'8" x 15'6" PRIMARY BEDROOM 16'2" x 19'2" OFFICE 16'1" x 18'3" W.I.C. 13'11" x 18'10" BEDROOM 14'10" x 14'10" BEDROOM 16'8" x 12'6" WINE CELLAR 15'10" x 6'8" W.I.C. 9'6" x 13'1" BATH 5'6" x 11'1" BATH 5'2" x 10'11" LAUNDRY 7'8" x 9'0" BATH 9'8" x 5'5" BATH 7'8" x 6'1" BATH 7'5" x 3'2" BATH 7'5" x 3'2" COVERED PATIO FLOOR 1
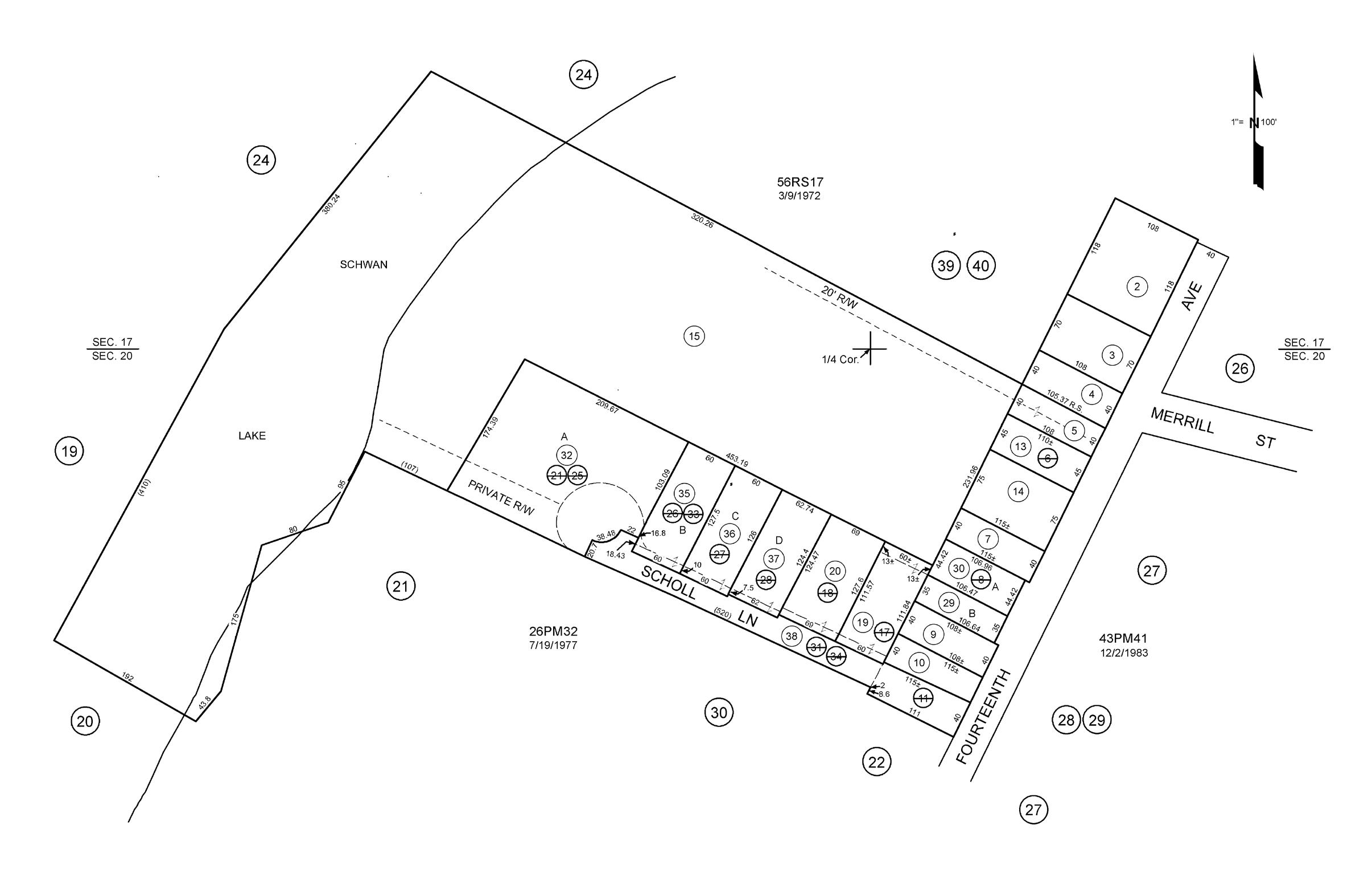
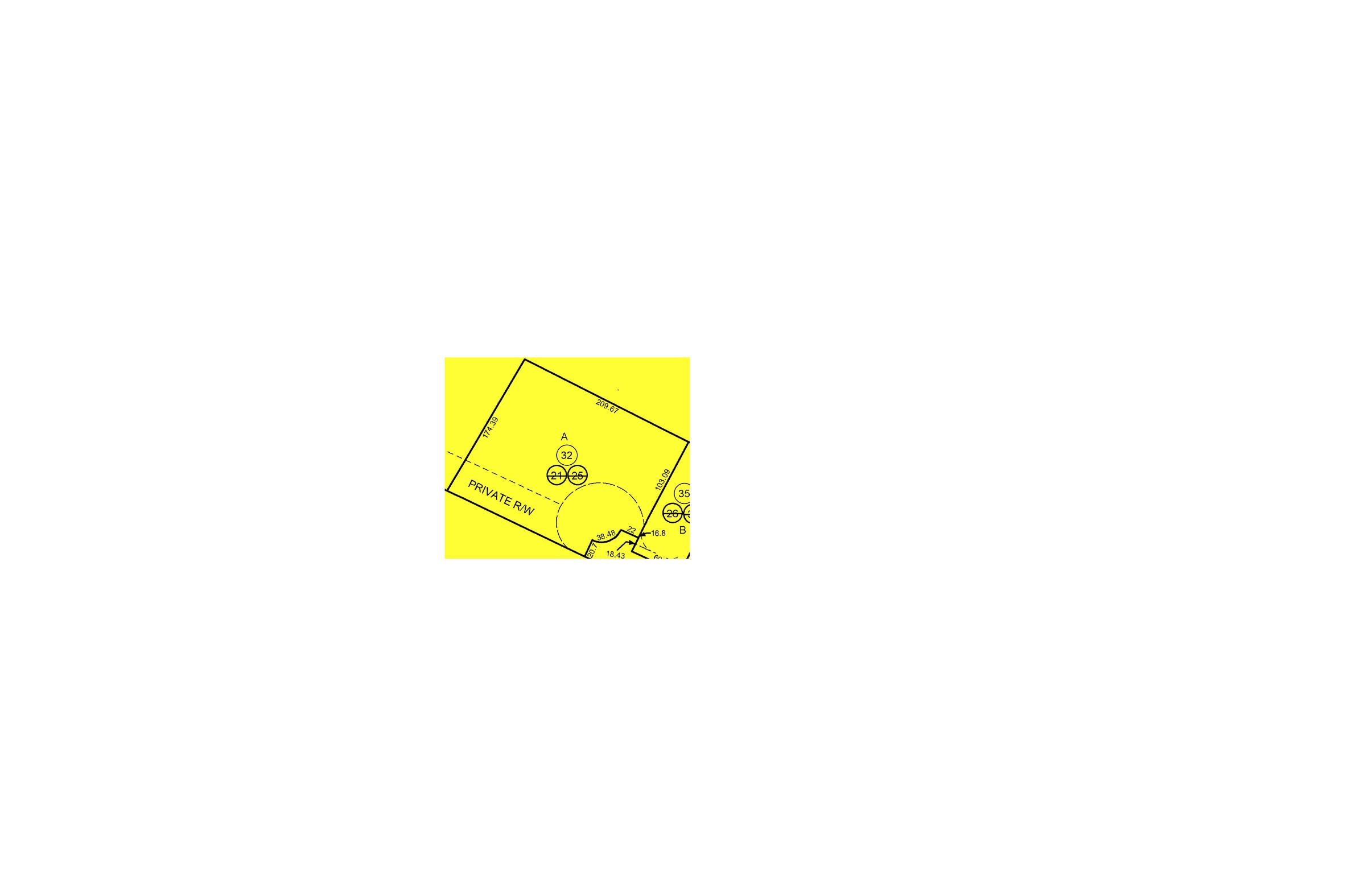
PARCEL
MAP
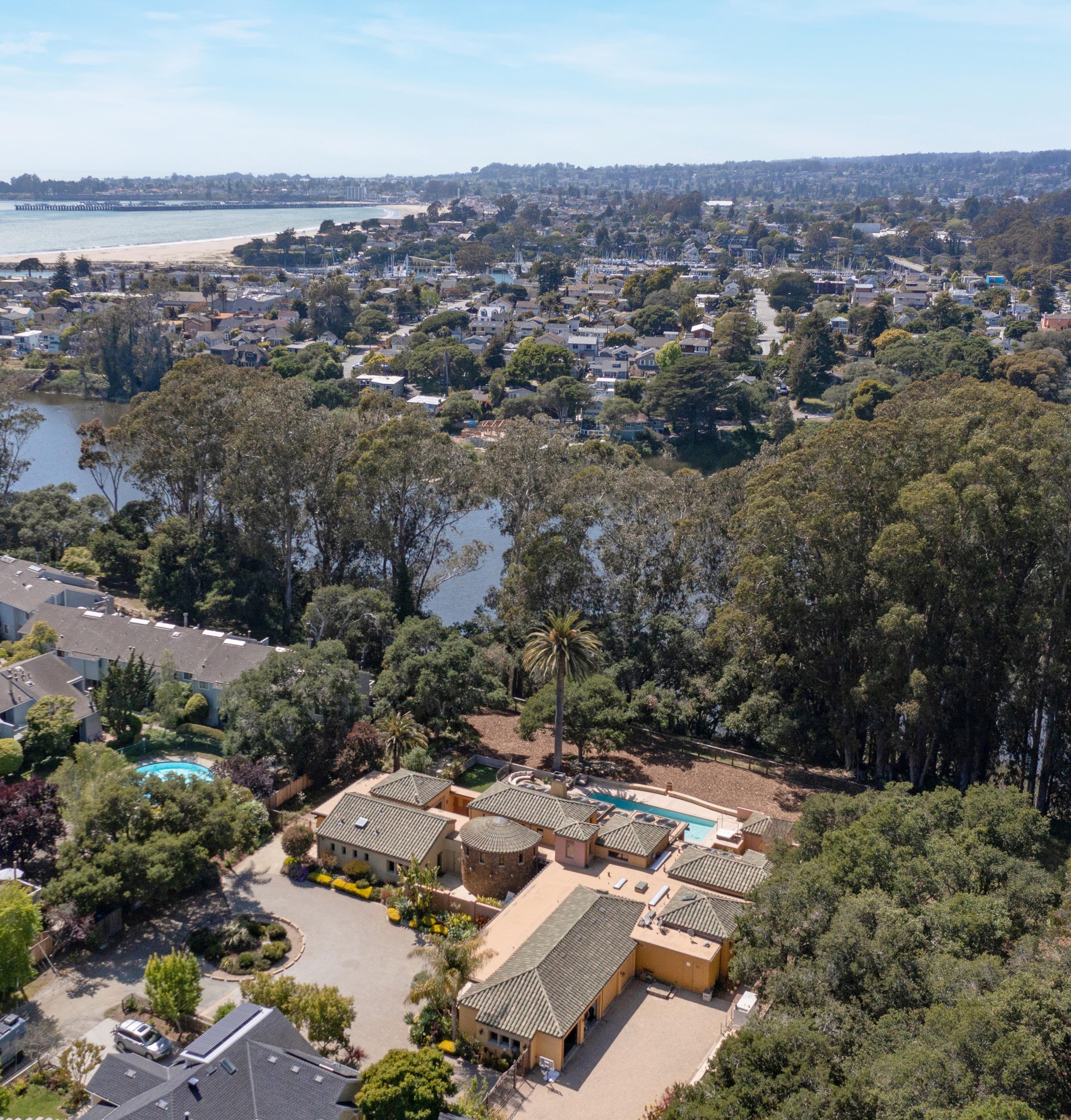
Owned by a Subsidiary of NRT LLC. All rights reserved. This information was supplied by Seller and/or other sources. Broker
be correct but has not verified this information and assumes no legal responsibility for its accuracy. Buyers should investigate these issues to their own satisfaction. Real estate agents affiliated with
are independent contractor sales associates and are not employees of Coldwell Banker Real Estate LLC, Coldwell Banker
LLC. CalBRE License # 01908304. c 831.214.1990 TimAllenProperties.com Team@TimAllenProperties.com DRE#00891159
©2020 Coldwell Banker Real Estate LLC. All Rights Reserved. Coldwell Banker® is a registered trademark licensed to Coldwell Banker Real Estate LLC. An Equal Opportunity Company. Equal Housing Opportunity. Each Coldwell Banker Residential Brokerage Office is
believes this information to
Coldwell Banker Residential Brokerage
Residential Brokerage or NRT













































 LUSH GARDENS & FENCED DOG RUN
LUSH GARDENS & FENCED DOG RUN





