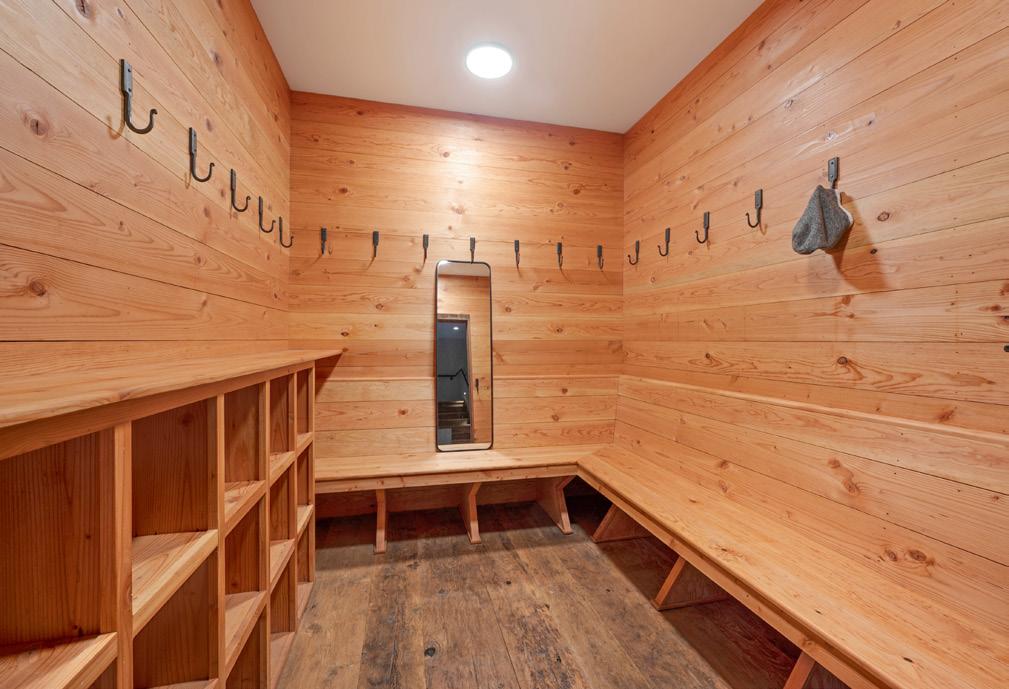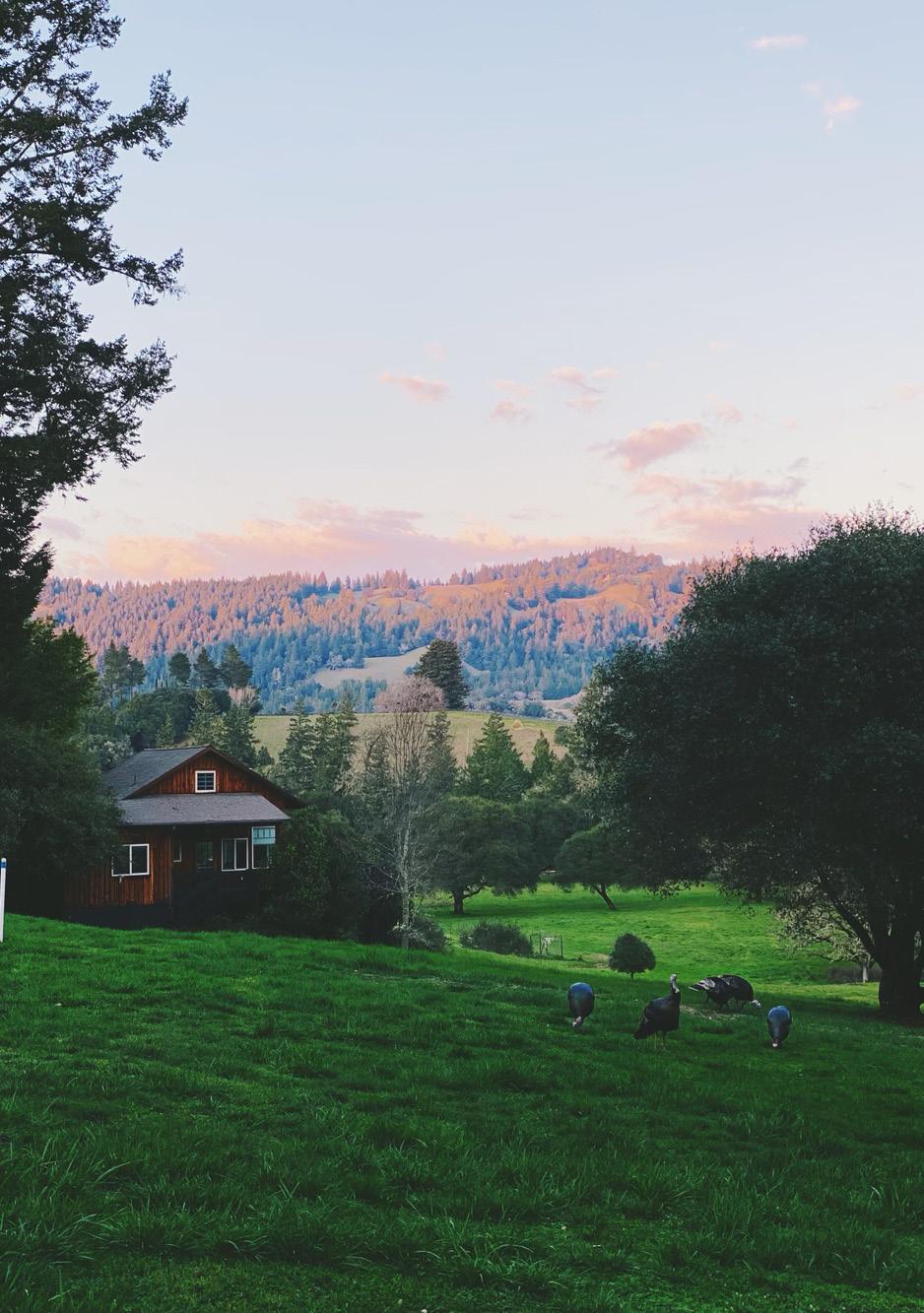

The Land
A state of the art wellness and eco-retreat center
PHILO, CALIFORNIA


The Land
18501 VAN ZANDT RESORT RD, PHILO, CA
Nestled within 160 acres of pristine Northern California wilderness, The Land is a state-of-the-art wellness and eco-retreat center in the heart of Anderson Valley. Just 2.5 hours north of San Francisco and minutes from Boonville and Mendocino, this sanctuary offers a harmonious blend of modern comfort and natural beauty. The Land features 42 thoughtfully designed accommodations, including nine handcrafted houses, 18 rustic-modern cabins, and 12 seasonal glamping tents. Communal spaces include The Lodge, Meditation Hall, and Yoga Studio. A centerpiece of the property is the twostory Barn, accommodating up to 169 guests. It includes antique barnwood floors, contemporary plaster walls, and a sound system. The Land has hosted a variety of retreats, including Tibetan Buddhist, Zen Meditation, yoga, and breathwork retreats, as well as corporate events for organizations like SoulCycle, Louis Vuitton, and UCSF. Guests can enjoy farm-to-table dining, immersive nature experiences, and a range of wellness activities. With its breathtaking landscapes, modern amenities, and commitment to mindfulness and restoration, The Land offers an ideal setting for personal growth, connection, and rejuvenation.

Presented by TIM ALLEN , COLDWELL BANKER GLOBAL LUXURY


INTERIOR
• Rock fireplace
• Historic redwood dining lodge and commercial kitchen
• State of the art 2 story barn/event space
• Full scale commercial kitchen
• Temperature cooled wine cellar
• Multiple breakout rooms
• Fully equipped hot yoga studio
• Office building with conference room
• Laundry building
• 250 mb, up/down fiber-optic internet connection
PROPERTY
• 1 mile of river with swimming holes
• Hiking trail into Hendy Woods State Park, 845 acres of old growth redwoods
• Swimming pool
• 2.5 acre organic garden with pond
WATER
• Public Water System permit in good standing
• 17 gpm producing well
• 24 fire hydrants
• Top quality water storage resources
ECOLOGICAL RESTORATION PROGRAM
• Forestry Management Plan completed in 2021
• Conservation Plan authored by Ray Archuleta
• 1 year of consulting with ecologist John Liu
• Extensive 10 acres of understory clearing completed around the property
• Brush clearing of invasive species and rotational grazing
• Soil Tests Records
Property Map



Location
Nestled in the heart of Anderson Valley, The Land is a state-of-the-art wellness and eco-retreat center that offers a harmonious blend of rustic elegance and modern amenities.
This one of a kind 160 acre sanctuary is at the intersection of the Pacific Coast and Mendocino’s Anderson Valley, 2.5 hours north of San Francisco. The property is bordered by the headwaters of the Navarro river, old growth redwoods, amazing hiking trails, 20 acres of protected grasslands, and great weather with lots of sunshine.
The Land is both private and secluded. It’s easily accessible from HWY 128 near Boonville, CA with a code controlled gate, 2 minutes off the main road. Guests are greeted by a state of the art steel bridge that guides them onto the property.
Boonville, a small town located in the heart of Anderson Valley, is known for its charming rural atmosphere, numerous vineyards and unique character. The Land is conveniently located less than 15 minutes away from the small and scenic Boonville Airport, and 45 minutes from Ukiah Municipal Airport, a small regional hub offering general aviation services and providing access to the scenic landscapes of Mendocino County.

THE LAND
The Barn
2145 SQ FT | 2 FLOORS, 2 BATHROOMS | 169 MAX OCCUPANCY
Modeled after the original, 75-year-old, horse barn, this modern assembly space completed in the Fall of 2021, has 2 floors of meeting space and a 169 person capacity. Antique barnwood floors, contemporary plaster walls, speakers in the ceiling, forced air heat pump and cooling, and a state of the art research lab with faraday cages, a wet lab and conference room included.








Meditation Hall
1500 SQ FT
A large meeting hall with modern Venetian Plaster walls, oak, hardwood floors, high speed internet. 2 breakout rooms, an ADA restroom, and backup generator. 1500 Sq Ft.






The Lodge & Kitchen
Built around 1950 with one local redwood tree, the roof remodeled in 2001, the hall retains its vintage charm, with a beautiful river rock fireplace at the south end of the hall that sets the tone for this meeting space. 11 industrial steel and wood community tables were custom built for the dining hall. Set on a small hillside, the site has a filtered view through forest to meadows and hillsides beyond.
The Kitchen was renovated in 2001. The commercial grade kitchen establishes the Resort’s hospitality capabilities. The expansion created a spacious and well equipped space including but not limited to: two stoves/ovens, a pizza oven, new commercial outdoor bbq, renovated walkin refrigerator and dry storage area, a large worktable, vaulted ceiling, four skylights, cathedral windows, a new vegetable and pot washing area, and a commercial-quality dishwashing area.






The Yoga Room
Modern hot yoga studio with PEM high traffic flooring and a commercial grade furnace and humidifier.






The Cabins
The Land cabins exhibit rustic elegance with transitional design elements of modernism and industrial interiors. Cabins 1-7 and 10-11 have all been recently remodeled with new beds, linens, and state of the art gas heating, and are all WIFI accessible. There are permit ready plans drafted for cabins 8, 9, 12 and 13 that can be made available.







The Houses
The houses were constructed in the late 20th century using the finest hand crafted materials and techniques native to Mendocino County. One of the finest examples of hay-bale homes in California is the centerpiece of our house lodging offering.




Weeheese
790 SQ FT
Modern Contemporary VIP Cottage with limestone, adobe white washed walls, custom black oak flooring, eclectic furniture and bone sculptures throughout.








Stillpointe
780 SQ FT
A elevated view of the sprawling meadow and the mountains surrounding the Anderson Valley. Remodeled with modern interior that includes white, Venetian Plaster walls, hardwood floors, and a contemporary bathroom with a clawfoot tub.








Sunrise & Shadow
1070 SQ FT
The former owner of the property, and founder of Participant Media, used to stay in this house. Sunrise has been fully remodeled to be hip and modern, concrete shower and sink. Includes new gas heating and dual A/C units.
Main House: 1 bedroom with Queen, and up to 2 Queens in living room; modern concrete bathroom
In-Law: Separate entrance with 1 Queen bed, full bathroom including tub







Big Sky
1,180 SQ FT
Sound redwood and pine construction, well thought out interior details, and modern amenities. Has a wood burning stove and AC unit. 2 bedrooms, loft, 2 bathrooms, 4 Queen beds, sleeps 8.






Strawbale
1,574 SQ FT
Magical, historical house. First load bearing Strawbale House permitted in California.
Unit 1. Own entrance, bathroom, shared kitchen. 2 Queen bunks (4 beds) on main floor, 1 semi-private Queen bed in loft. One bathroom with shower.
Unit 2. Own entrance, bathroom, shared kitchen. 2 Twin bunks (4 beds) and 1 Full Bunk (2 beds), and 2 x semiprivate Queen beds in loft. One bathroom with shower.




Acorn
1,144 SQ FT
Washed, natural grain redwood constructed house with two sides that close off for privacy. Recently converted into a science lab with 2 Faraday cages and control rooms. 3 waiting rooms and a loft on the second side. 2 bathrooms.



Quail
784 SQ FT
Renovated interior; loft has 1 Full and 1 Twin bed, Living room can have 1-2 Queens at client’s discretion. One full bathroom including tub.




1,008 SQ FT
3 bedrooms, large living room and kitchen.




Glamping Tents
Sleep below the towering pines that line the 20 acre meadow and garden under the California stars. Each of the 12 glamping tents have 2 queen beds.
The hip outdoor restroom pagoda has 4 showers, 4 toilets, two charging towers, and was remodeled in June 2017.






The Garden
The 2.5 acre garden follows biodynamic principles with beds laid out in a mandala shape. Perennials, fruits, vegetables and flowers cohabitate the elevated beds in this well maintained feature. Hundreds of feet of in ground beds, some with hugulkulture were added between 2021-2022 with a state of the art drip irrigation system. A beautiful pond decorated with aquatic plants and a waterfall provide the backdrop to the garden and fruit orchard. The Land’s garden has become a popular wedding ceremony destination.










The Grounds
The property is bordered by the headwaters of the Navarro river, old growth redwoods, amazing hiking trails, 20 acres of protected grasslands, and great weather with lots of sunshine to enjoy the saltwater pool and swimming holes.










