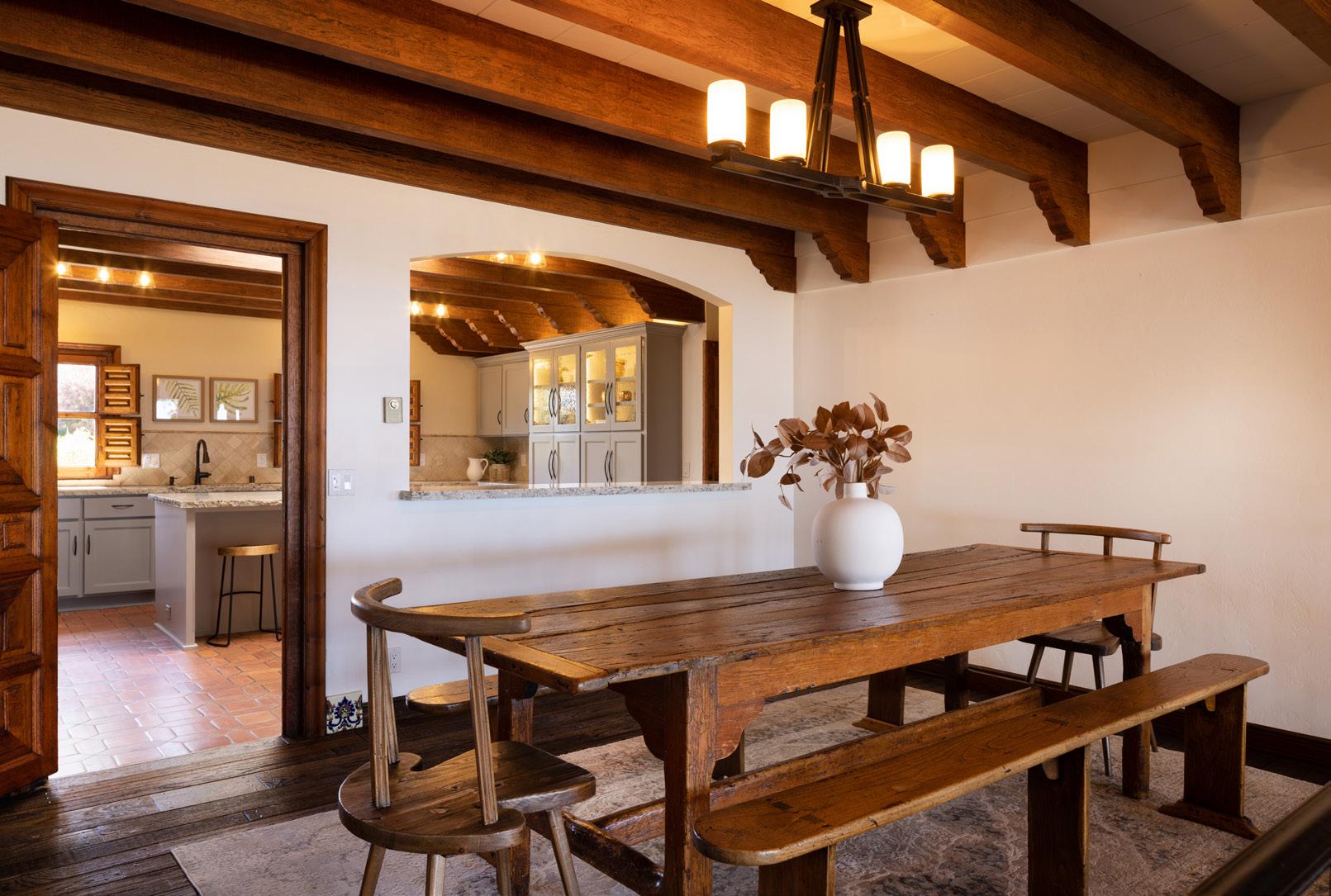SERENE MONTEREY HAVEN
11975 Saddle Road, Monterey

With sweeping ocean and mountain views, this exquisite Californian Hacienda offers both convenience and serenity just a short drive from all the wonderful amenities the Monterey Peninsula has to offer. Located in the gated community of Sunny Bay Ridge with easy access to highway 68 or Carmel Valley, the ~2,900 SqFt main house includes 2 bedrooms and 2 bathrooms, and the 1BR/1BA guest house provides an additional ~720 SqFt of stylish living space. The home has been beautifully renovated to highlight the authentic Spanish detailing and architecture with modern luxuries incorporated seamlessly. The home flows effortlessly between its indoor/outdoor living spaces spanning over an acre, with highlights including multiple brick patios, a hot tub area, lush gardens and landscaping, beautiful wood-burning fireplace, exposed beams, custom iron railings, and a large 2-car garage. This haven in Monterey awaits its fortunate new owners to move in and enjoy.
Offered at $2,395,000
Presented by TIM ALLEN COLDWELL BANKER GLOBAL LUXURY
LIVING ROOM





KITCHEN




PROPERTY INFORMATION
TOTAL SQUARE FOOTAGE: 3,884 SqFt
LOT SIZE: 1.01 Acres
NUMBER OF BEDROOMS: 3
NUMBER OF BATHS: 3 Full
INTERIOR: Plaster
EXTERIOR: Stucco


FIREPLACE: 1, Wood Burning
ROOF: Tile
FLOORS: Hardwood, Saltillo Tile
HEAT: Forced Air
GARAGE: 2-Car
YEAR BUILT: 1970
DINING ROOM & SITTING AREA




PRIMARY BEDROOM SUITE






SECOND BEDROOM




FAMILY ROOM


GUEST HOUSE




BONUS ROOM








OUTDOOR LIVING





11975 SADDLE ROAD, MONTEREY, CA 93940
FLOOR PLAN
WH 24 5' 22 6 20 4 9 8 ' 11 7' 14 3 12 8' 18 3' 1 1 0 ' 4 4' 18 5 15 3' 18 .8' AC D W R F 28 7 42 3' 7 3 19 0' 48 8 ' 44 6' 20 1 ' 24 0' AC PUMP DW R V A N I T Y SE A T SHELVES SHELVES LAUND C L O C L O CLO CLO CL O CL O CL O CL O CLO W INE CLOSET CLO CL O PASS THRU GARAGE BONUS ROOM GUEST HOUSE MAIN LIVING AREA PATIO PATIO PATIO PATIO DECK LIVING BR KITCH FAMILY BR 2 PRIMARY BR LIVING DINING DINING FORMAL KITCHEN 23'4" x 11'8" 22' x 12'2" 13'3" x 12' 13' x 9' HOT TUB 23'7" x 18'8" 16'2" x 12'7" 19' x 15'5" 15'5" x 12'5" 19'8" x 16'8" 19'8" x 11' 21'5" x 13' This model is for use as a visual tool only. Some measurements are estimates. Therefore, no appraisal value should be inferred
AREA CALCULATIONS (approximate) Main Living Area: 2,851sf Guest House: 751 Guest Unit: 282 Net Livable Area: 3,884sf Garage: 512 Deck: 68 Patio: 3,592

PARCEL MAP

©2022 Coldwell Banker Real Estate LLC. All Rights Reserved. Coldwell Banker® is a registered trademark licensed to Coldwell Banker Real Estate LLC. An Equal Opportunity Company. Equal Housing Opportunity. Each Coldwell Banker Residential Brokerage Office is Owned by a Subsidiary of NRT LLC. All rights reserved. This information was supplied by Seller and/or other sources. Broker believes this information to be correct but has not verified this information and assumes no legal responsibility for its accuracy. Buyers should investigate these issues to their own satisfaction. Real estate agents affiliated with Coldwell Banker Residential Brokerage are independent contractor sales associates and are not employees of Coldwell Banker Real Estate LLC, Coldwell Banker Residential Brokerage or NRT LLC. CalBRE License # 01908304. 831.214.1990 TimAllenProperties.com Team@TimAllenProperties.com DRE#00891159



















































