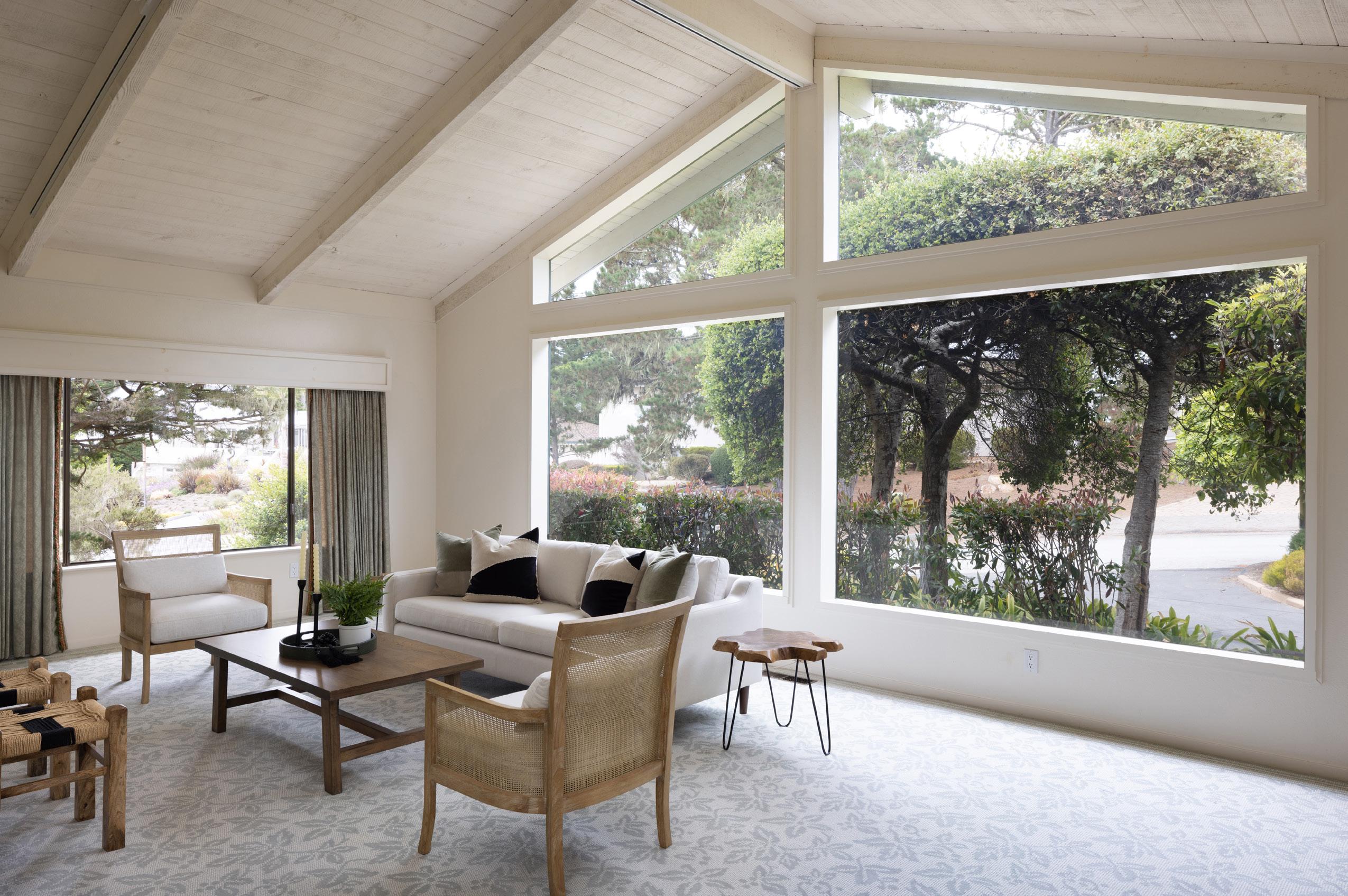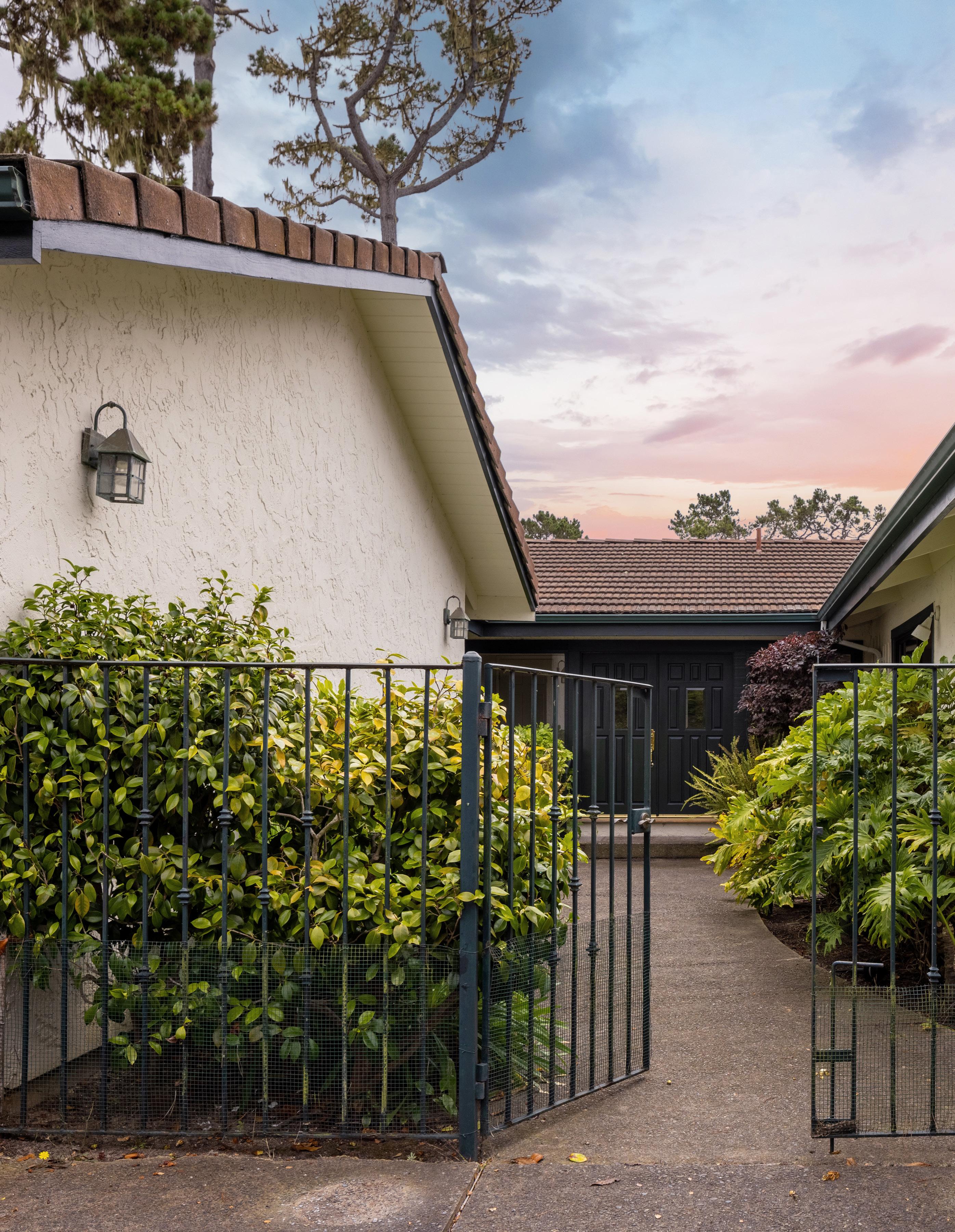PEBBLE BEACH GEM
1218 Bristol Lane, Pebble Beach

Located on quiet Bristol Lane just down the street from The Pebble Beach Lodge & Resort, this beautiful ~4,400 home is light and bright and ready for its loving new owners to move in and enjoy. Near both Spyglass and Pebble Beach Golf Courses, and the recently opened The Hay, you could not ask for a better location. This elegant home is less than 1 mile to the ocean, nearby Stevenson School and falls within the Carmel School District. The home’s main living spaces are all on one level, and the 3 spacious bedrooms are all en suite. Downstairs you will find another very large bedroom, full bathroom, office and family room or game room. This Pebble Beach gem on a quiet street won’t be available for long.
Offered at $3,375,000
Presented by TIM ALLEN COLDWELL BANKER GLOBAL LUXURY
LIVING ROOM
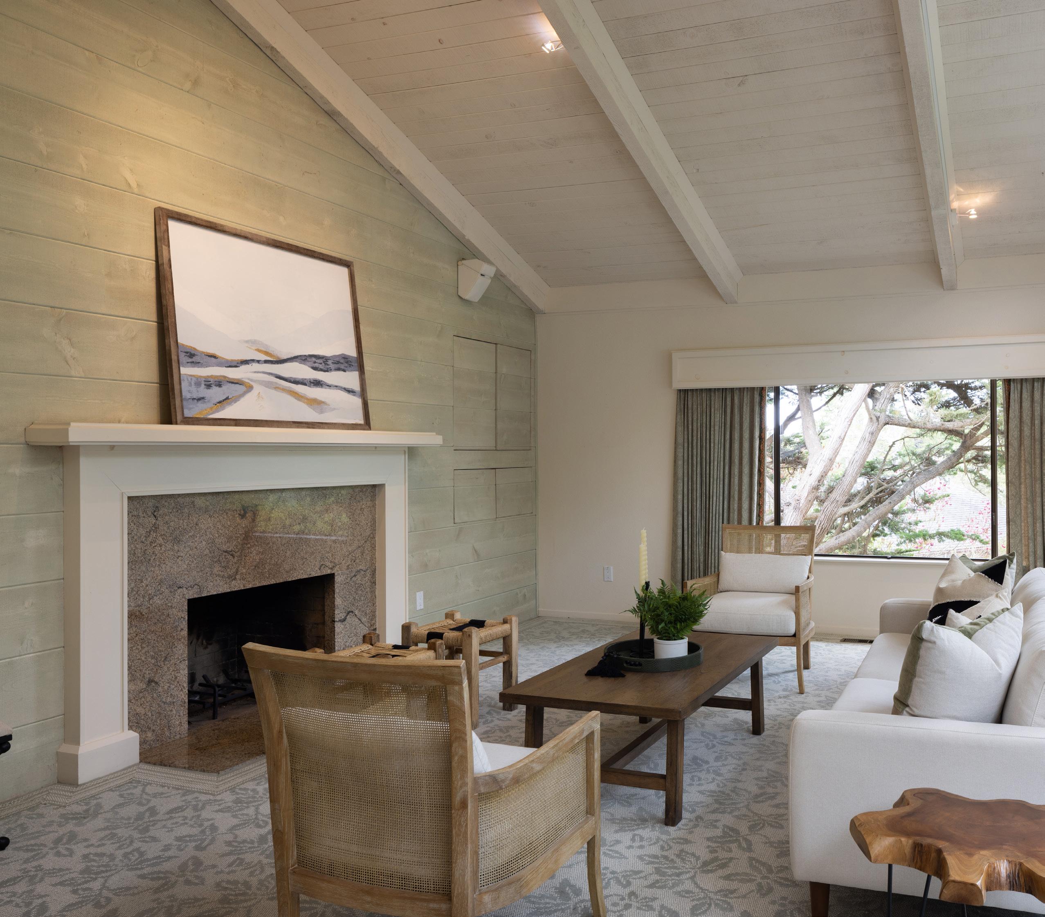
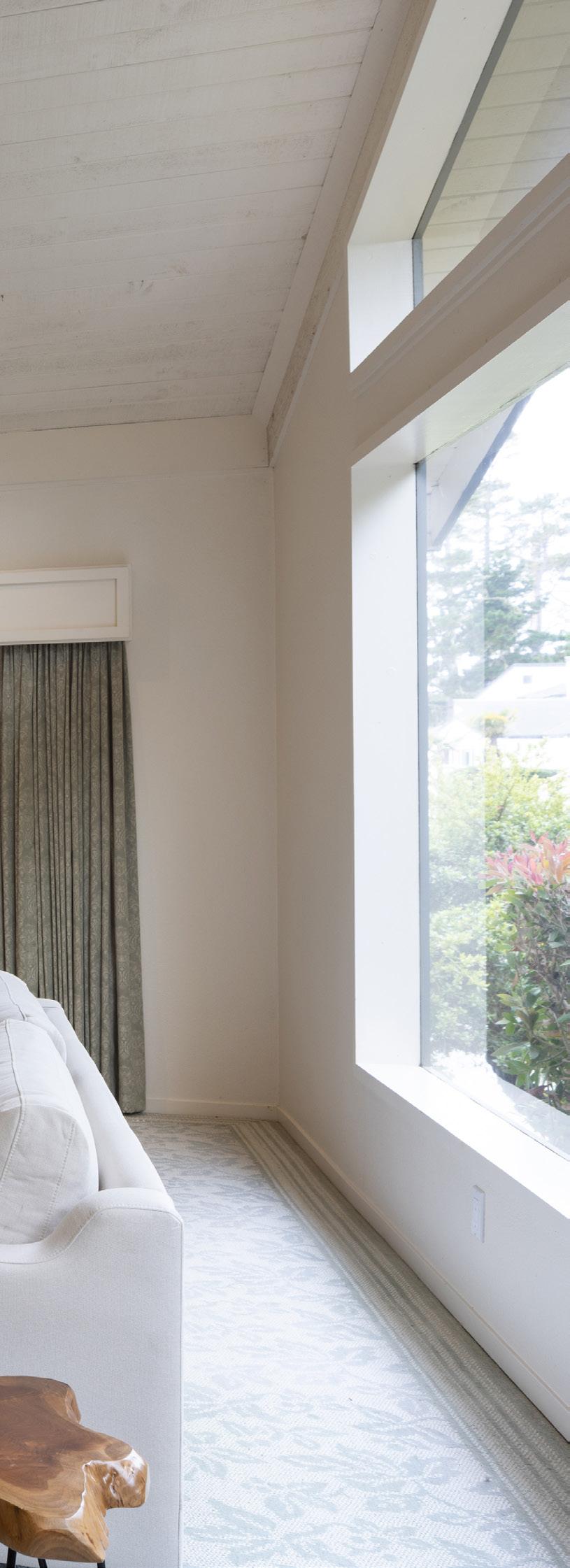
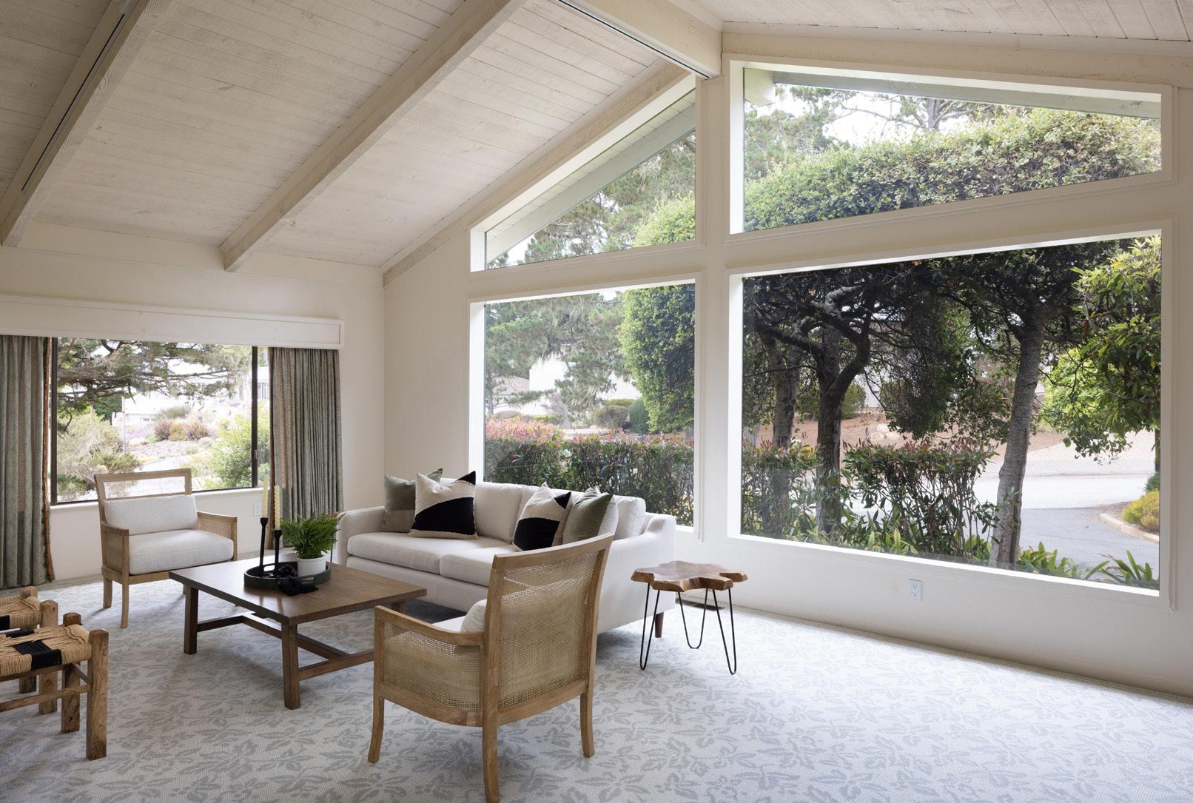
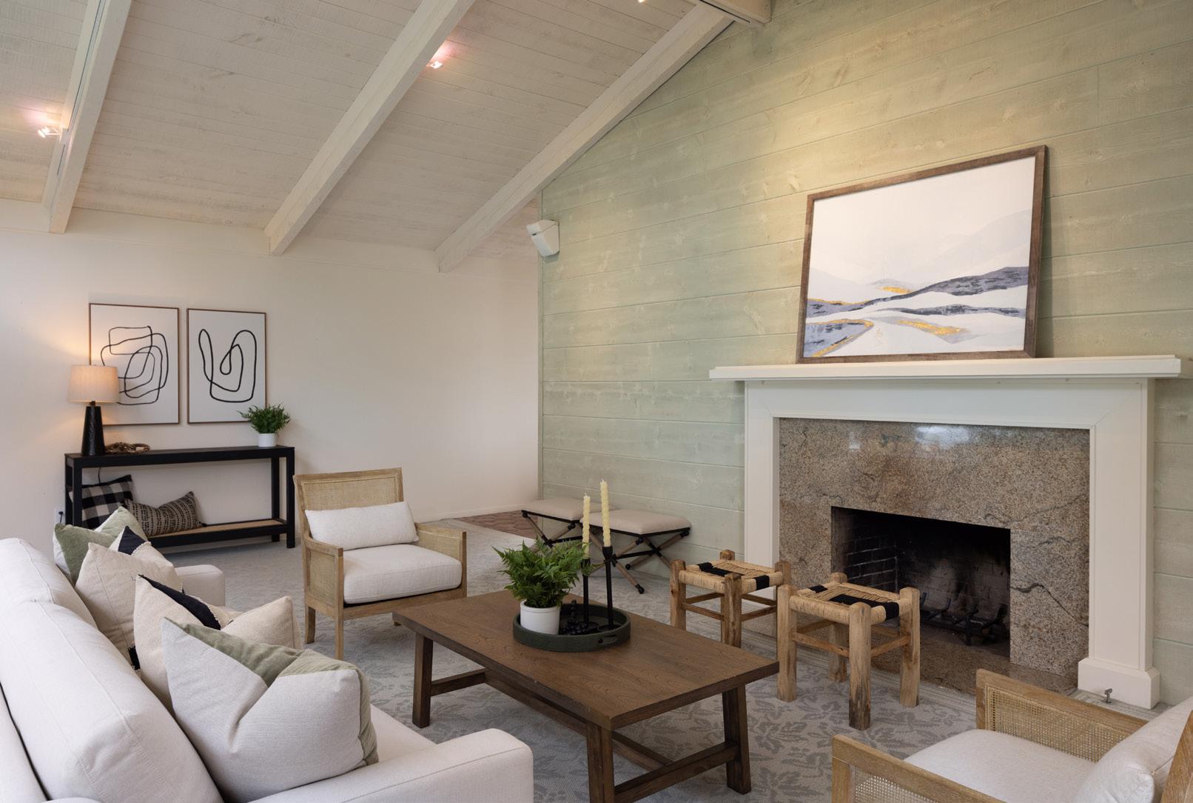
DINING ROOM
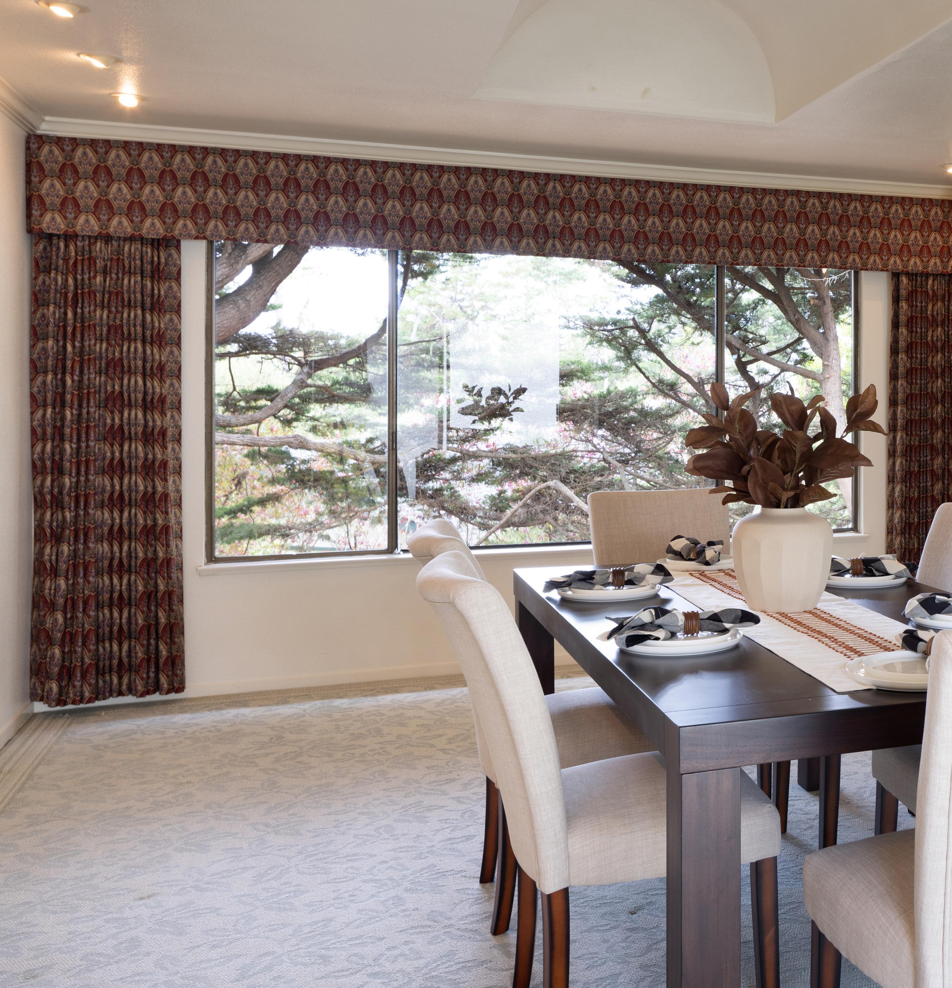
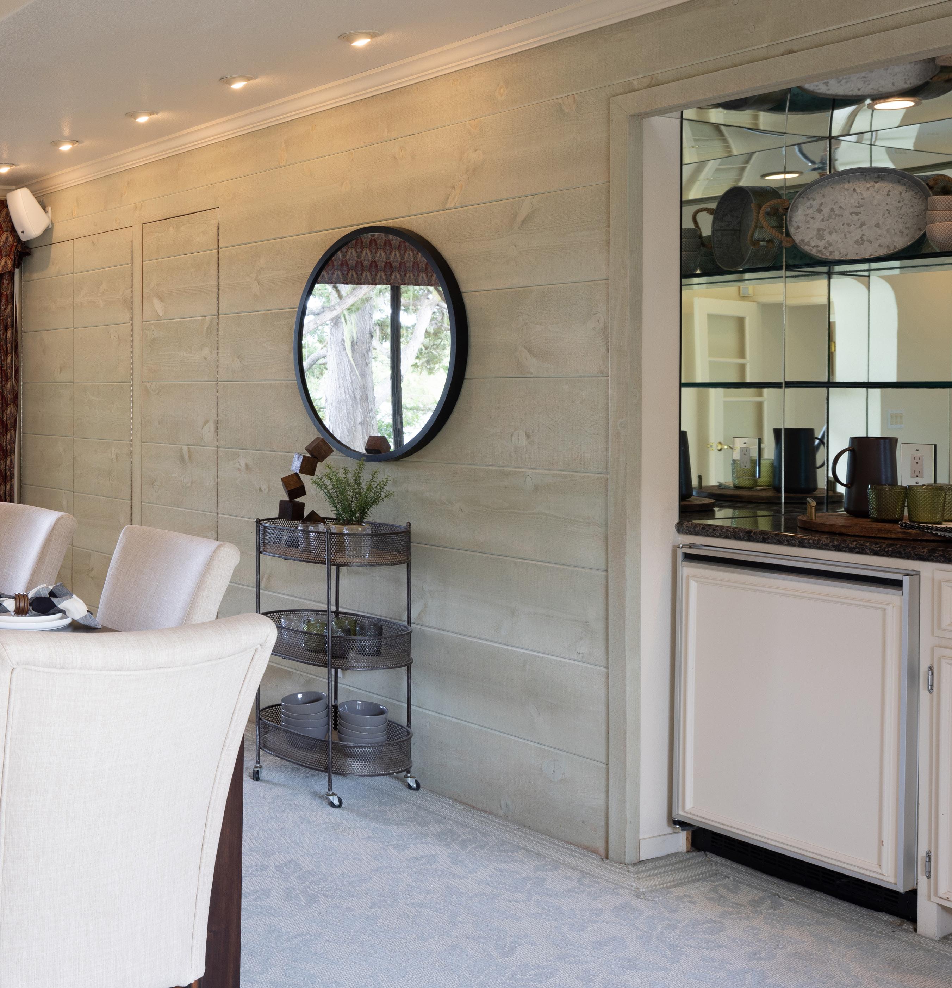
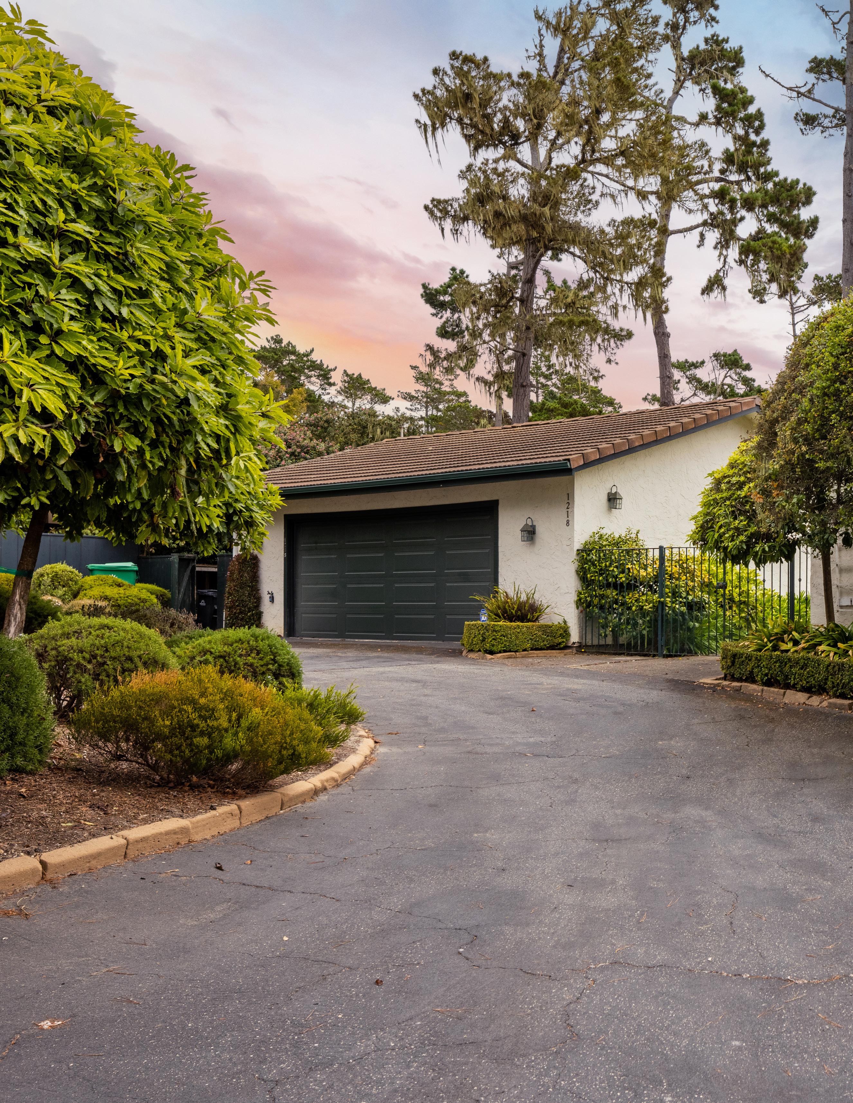
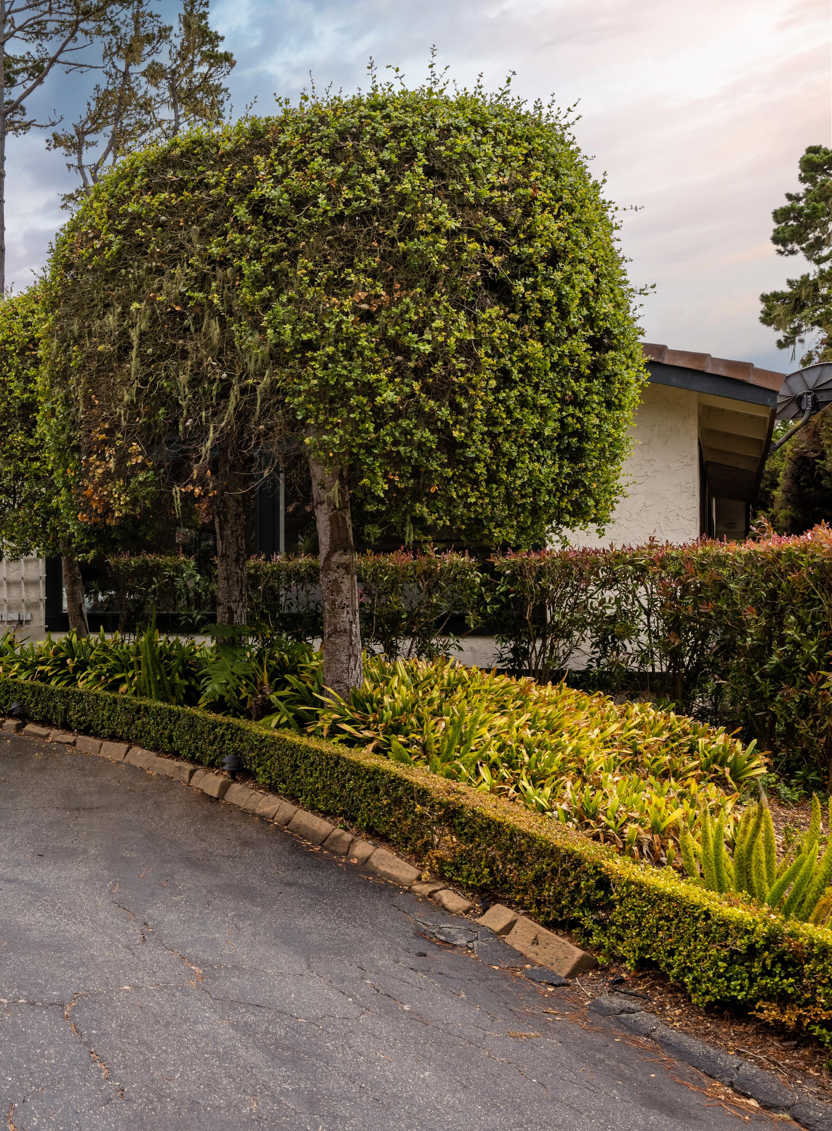
INFORMATION LOT SIZE: 0.34 Acres TOTAL SQUARE FOOTAGE: 4,465 SqFt NUMBER OF BEDROOMS: 4 NUMBER OF BATHS: 4 Full, 1 Half Bathrooms INTERIOR: Plaster EXTERIOR: Stucco FIREPLACE: 2 ROOF: Concrete FLOORS: Carpet, Tile HEAT: Forced Air, Gas GARAGE: 2-Car YEAR BUILT: 1975
PROPERTY
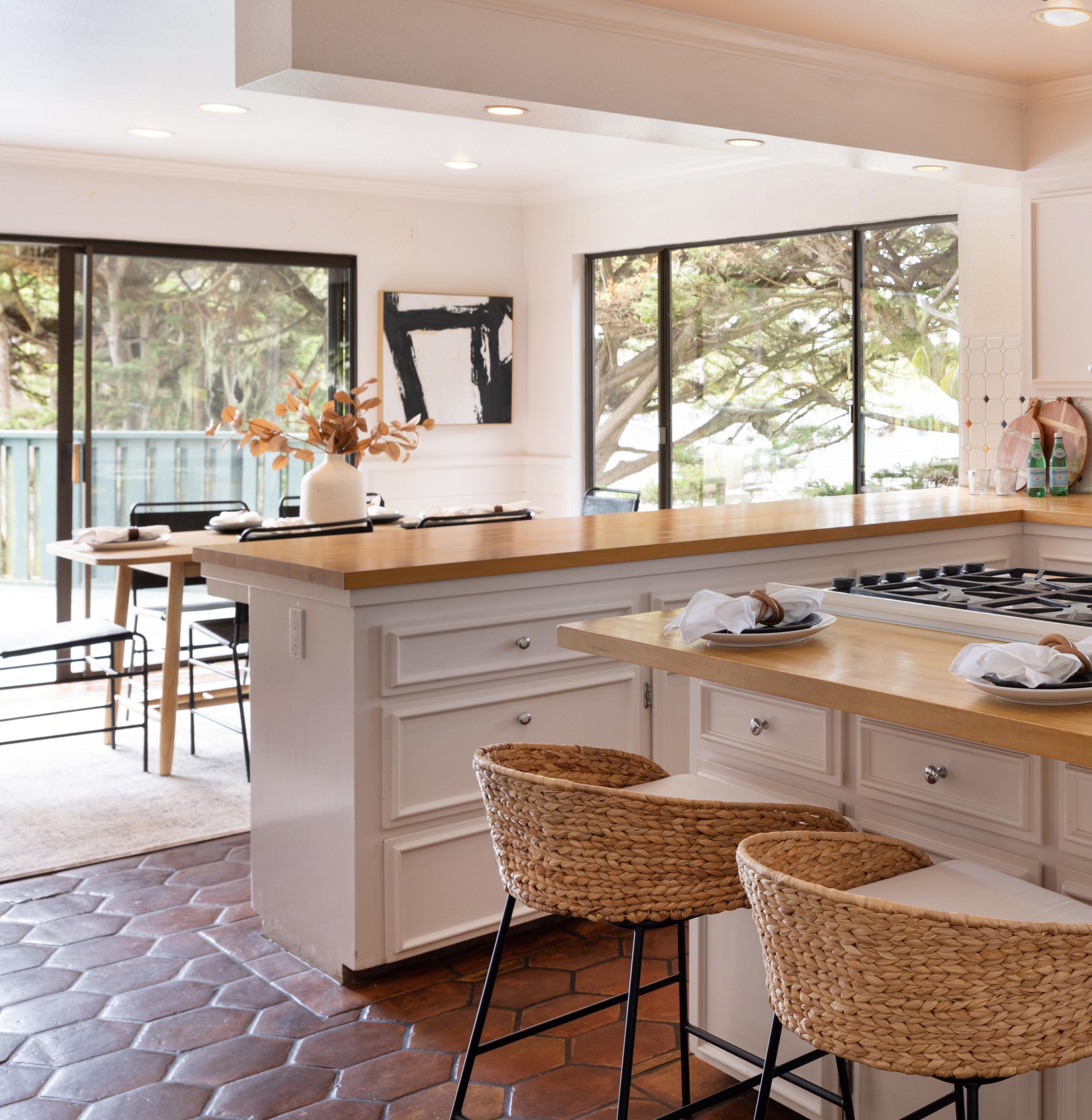
KITCHEN
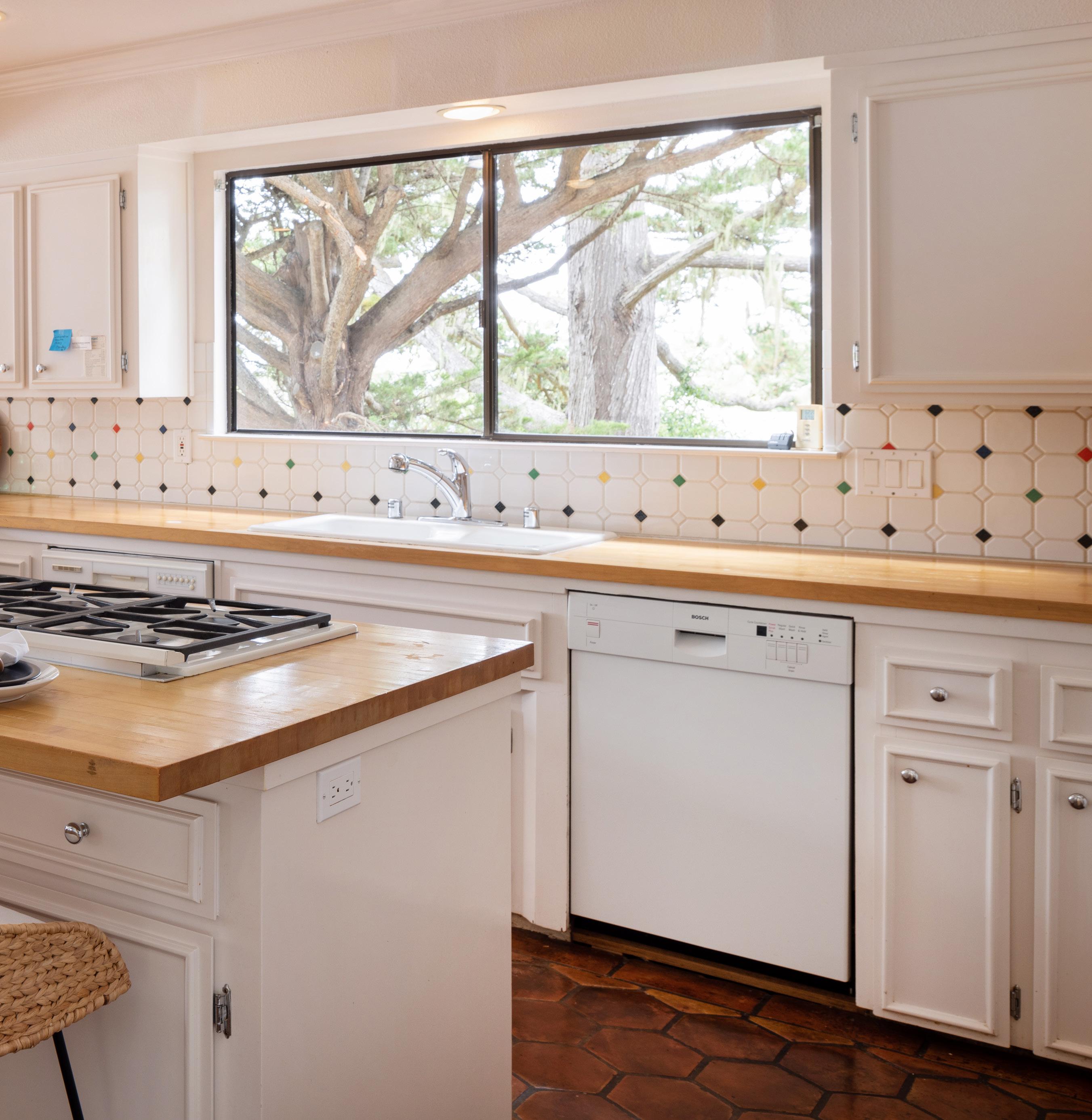
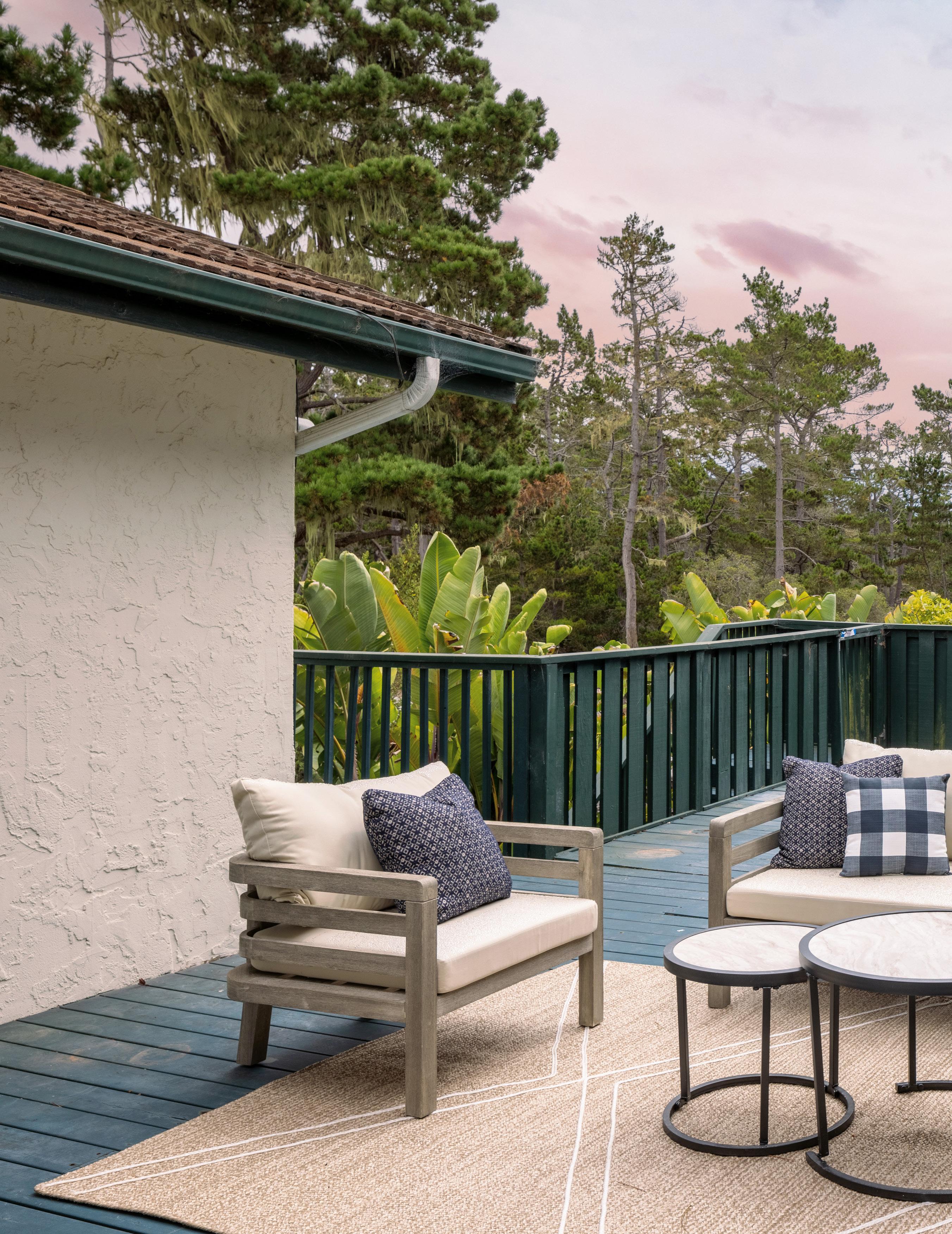
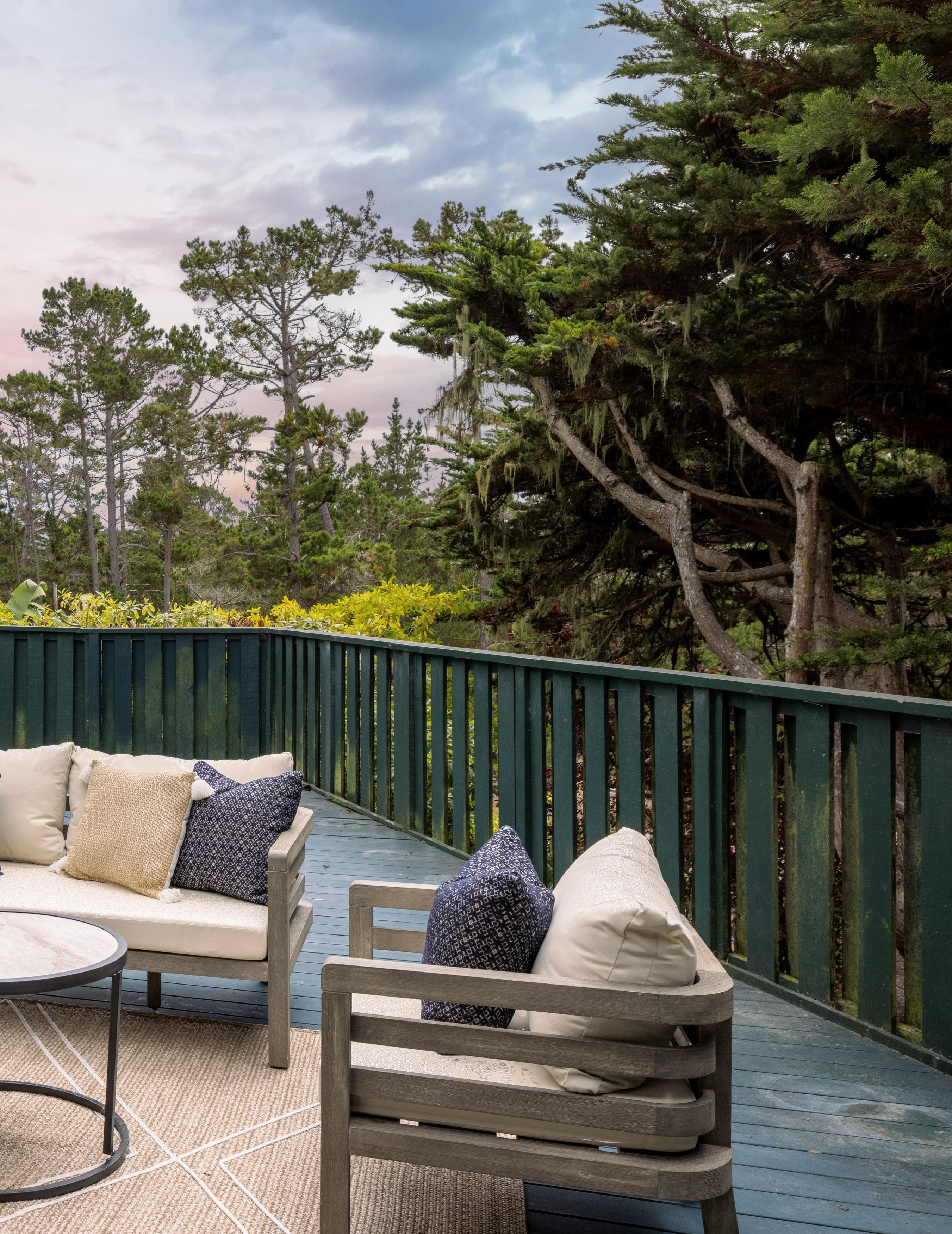
BREAKFAST NOOK
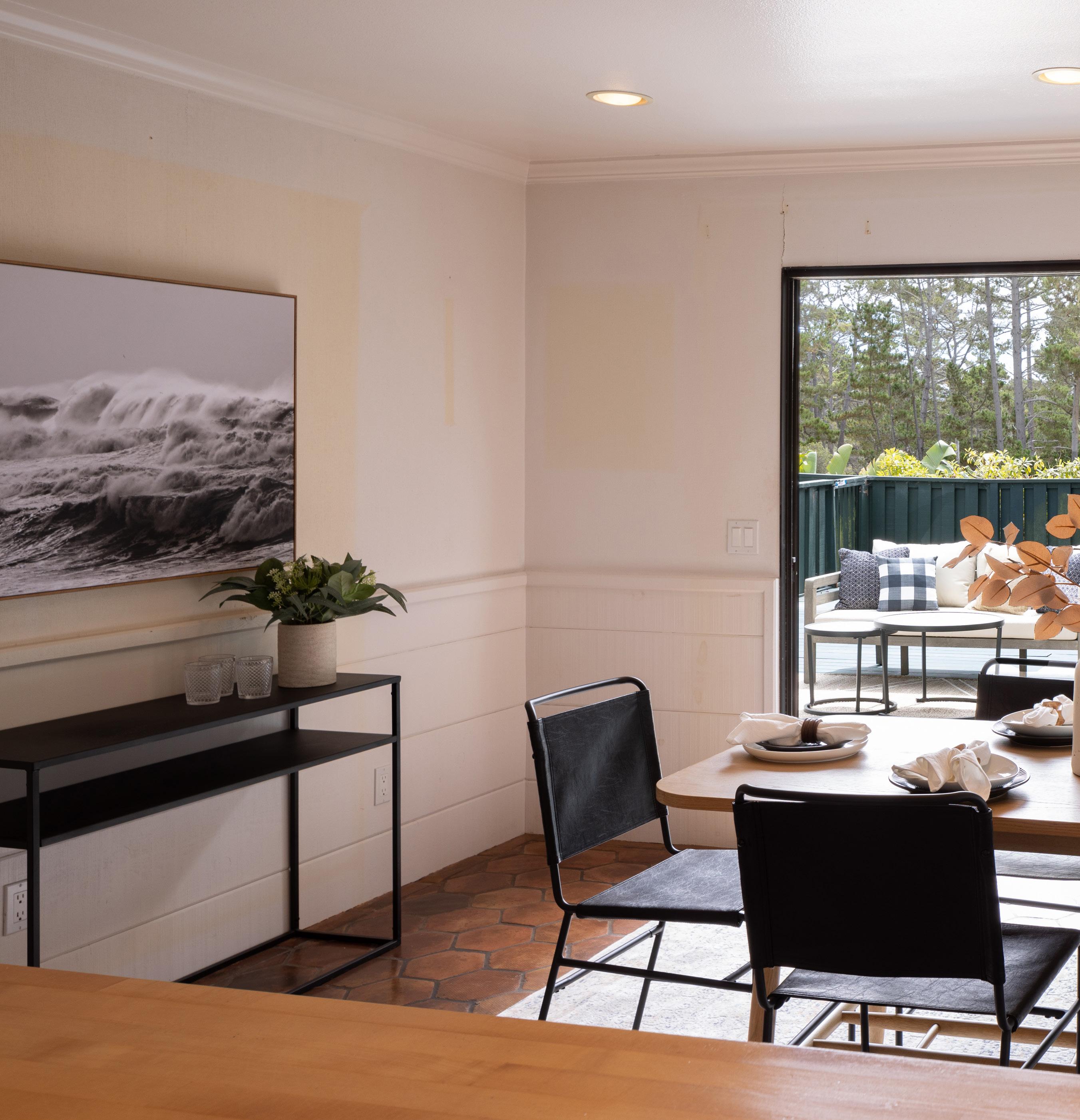
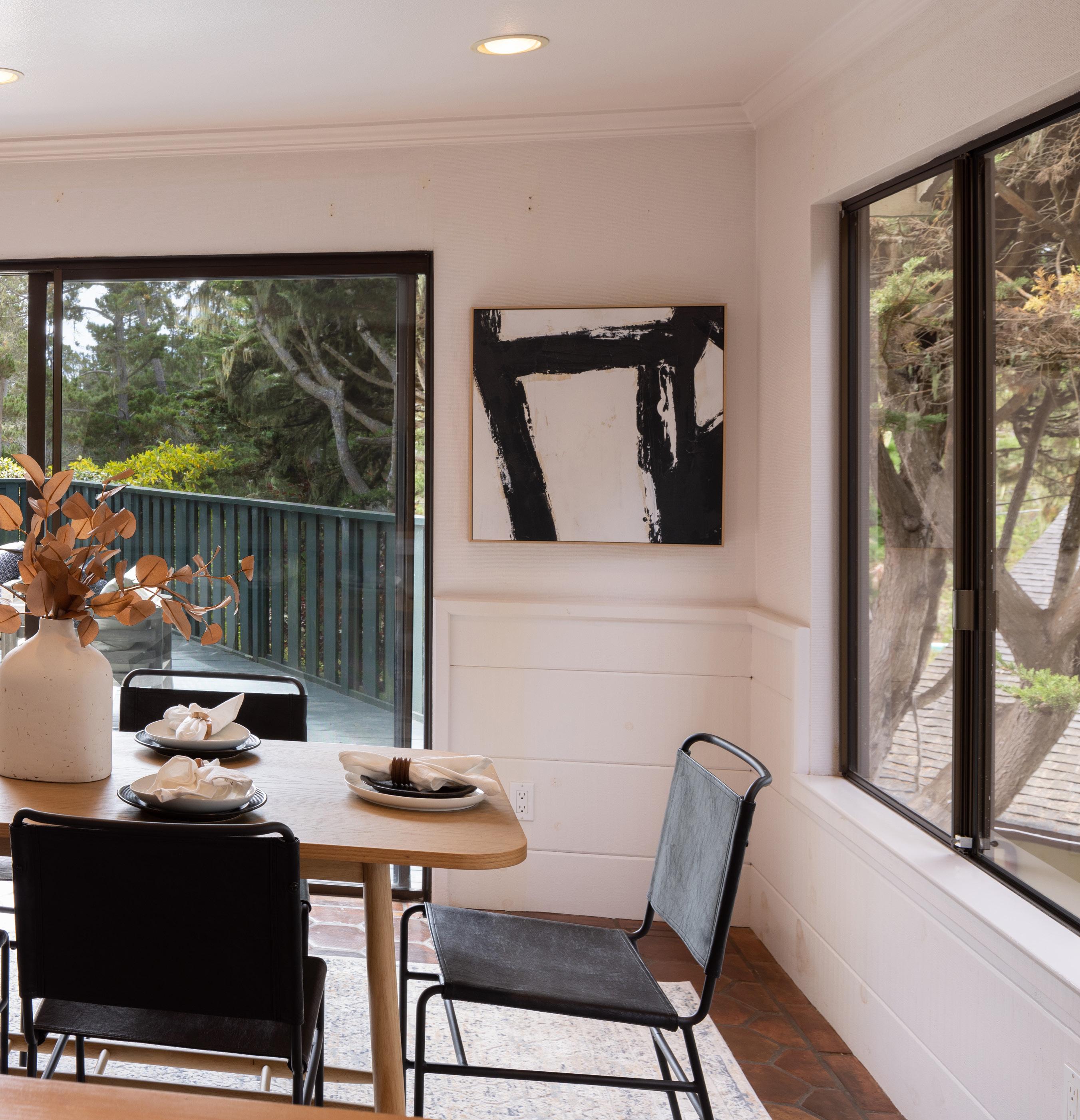
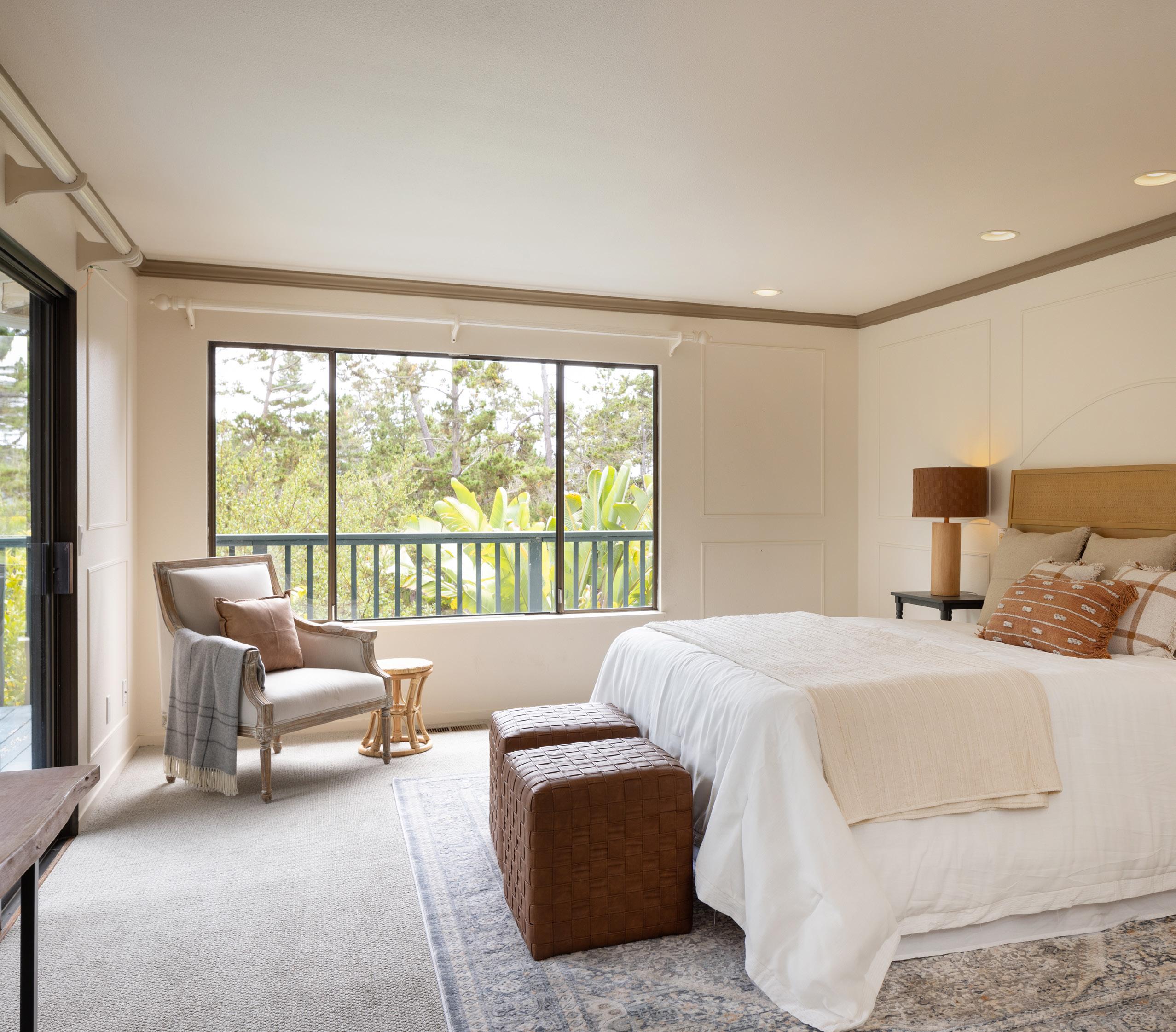
PRIMARY BEDROOM SUITE
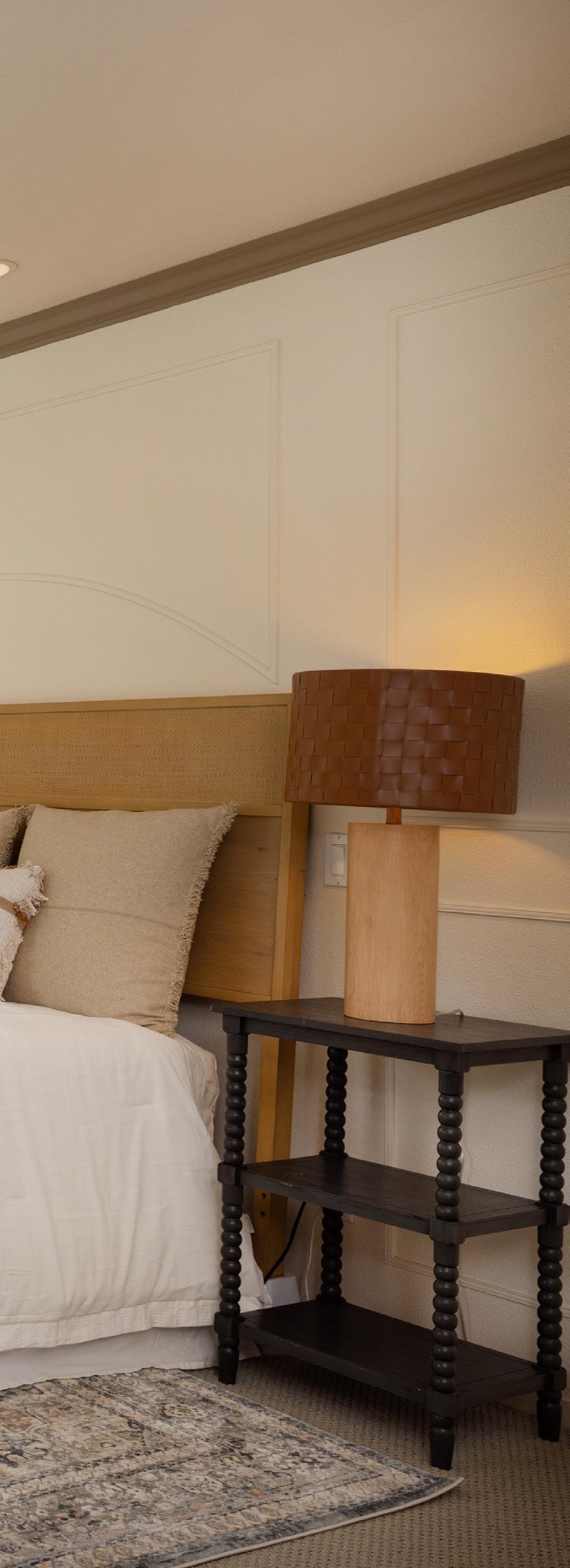
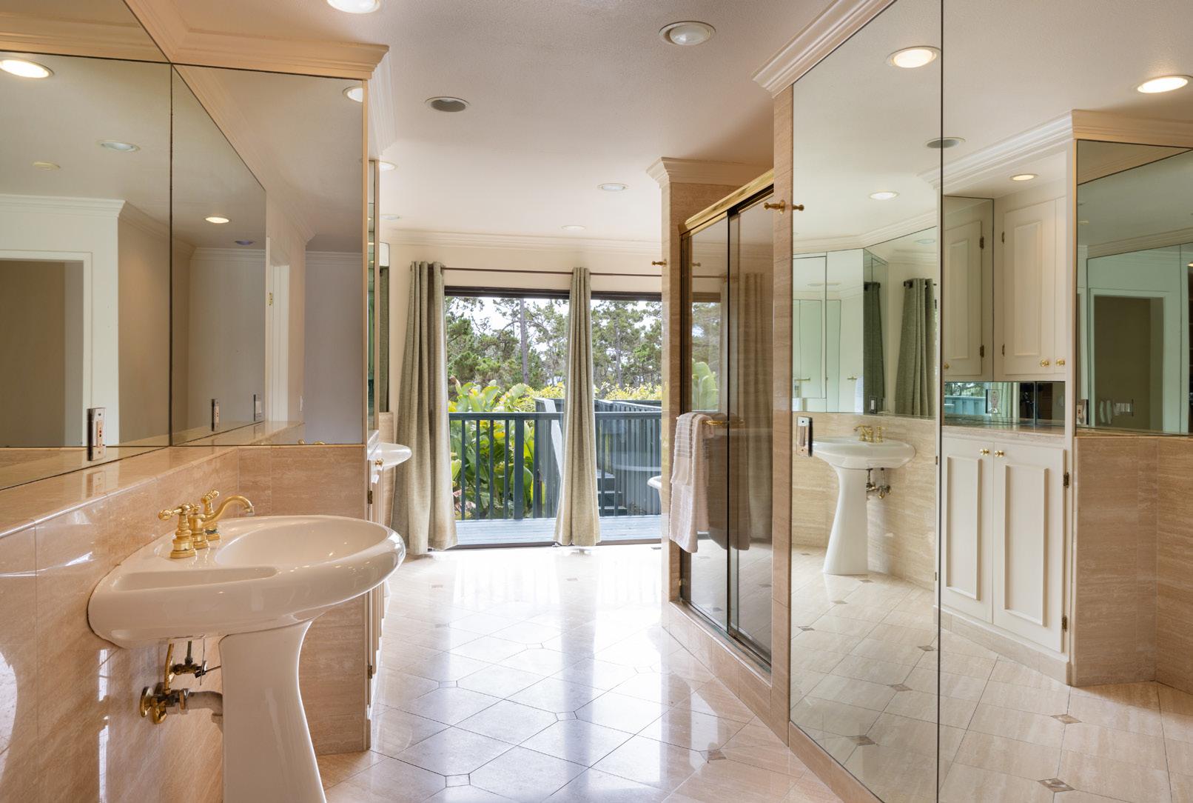
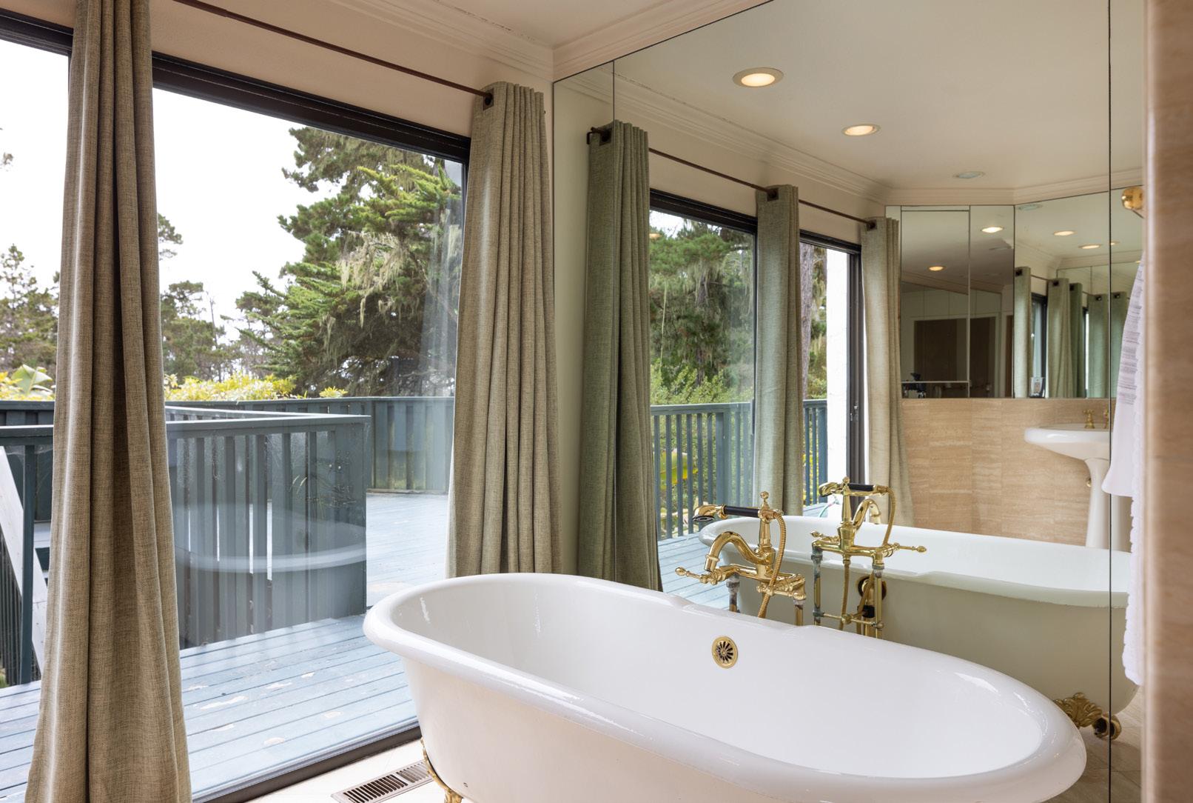
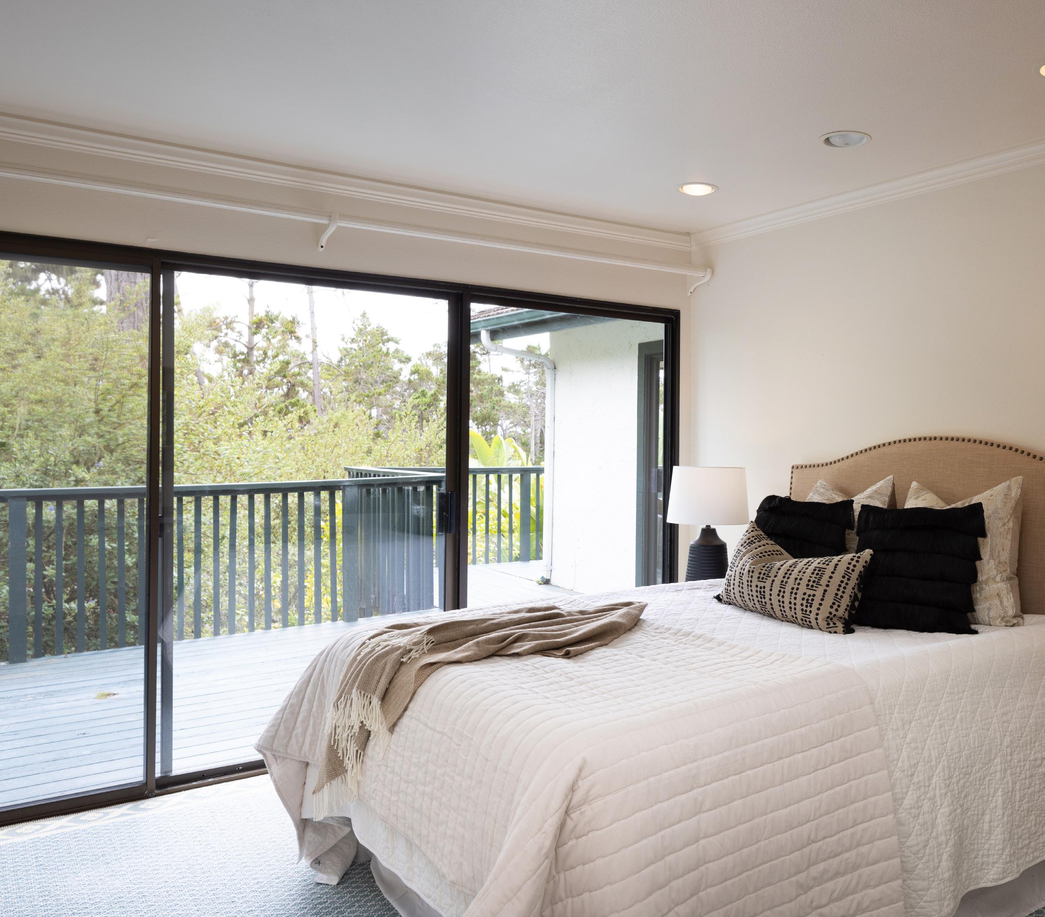
ADDITIONAL ROOMS
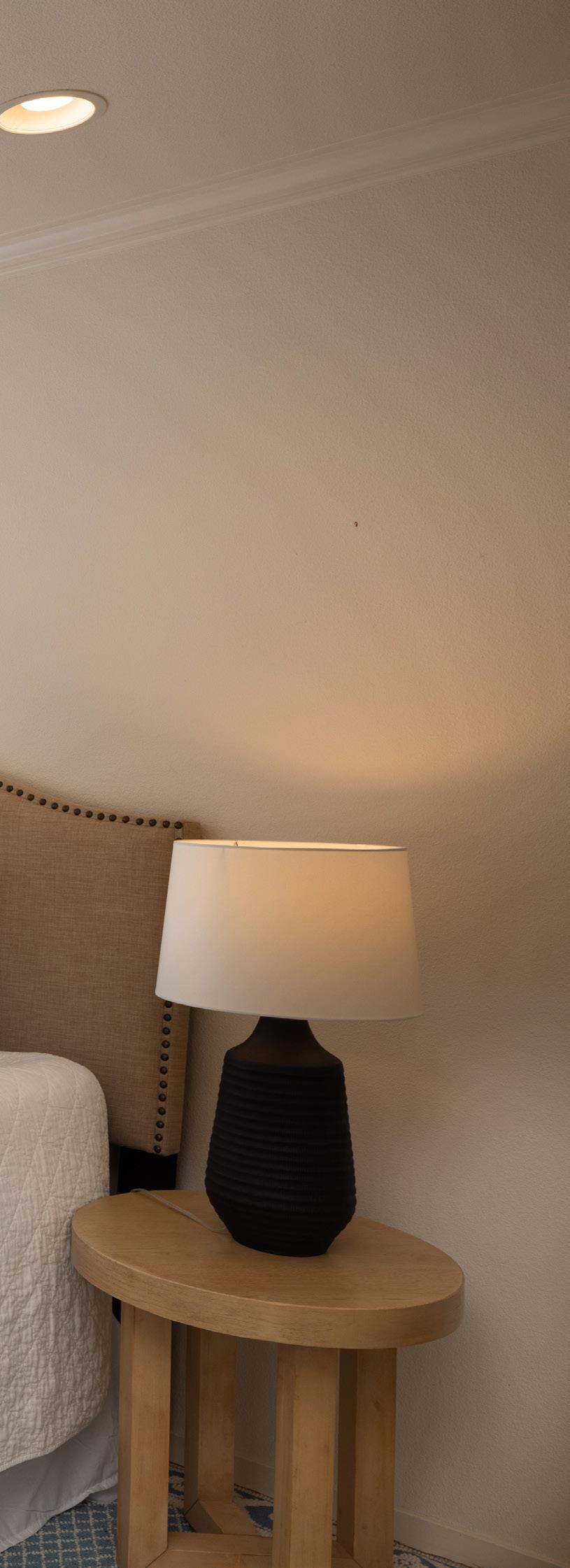
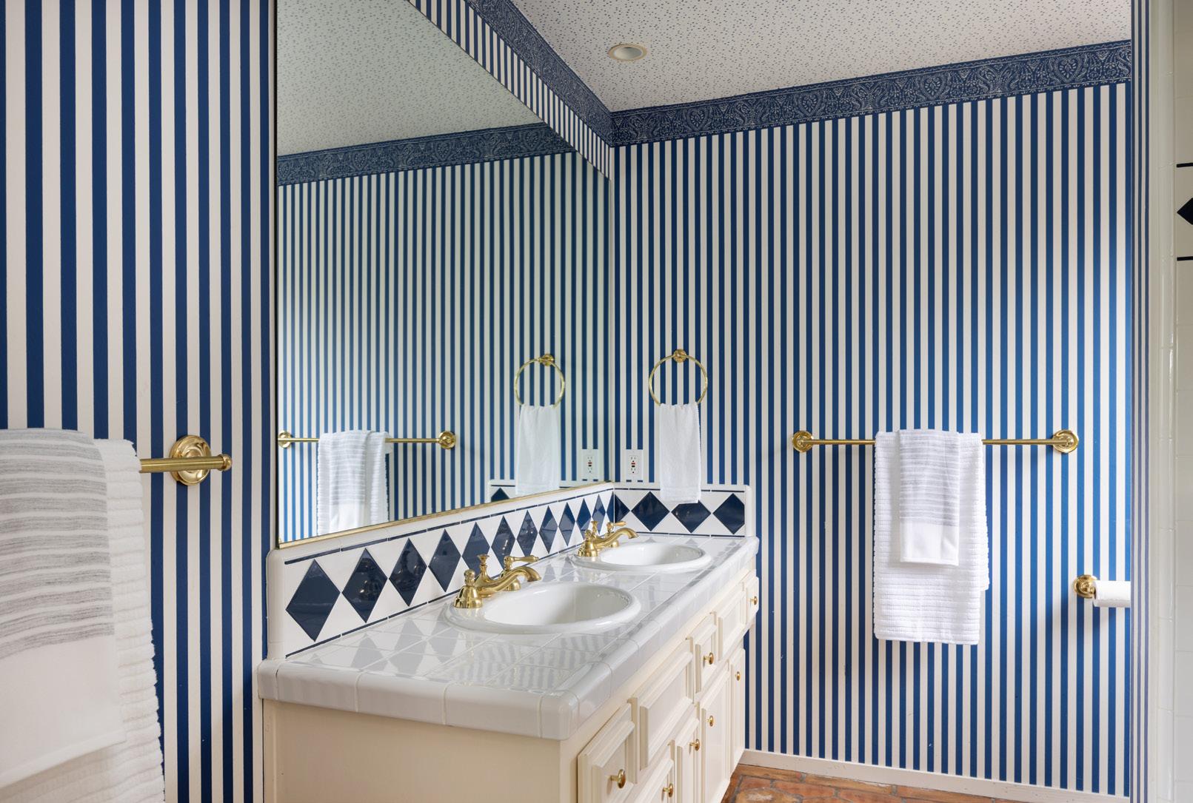
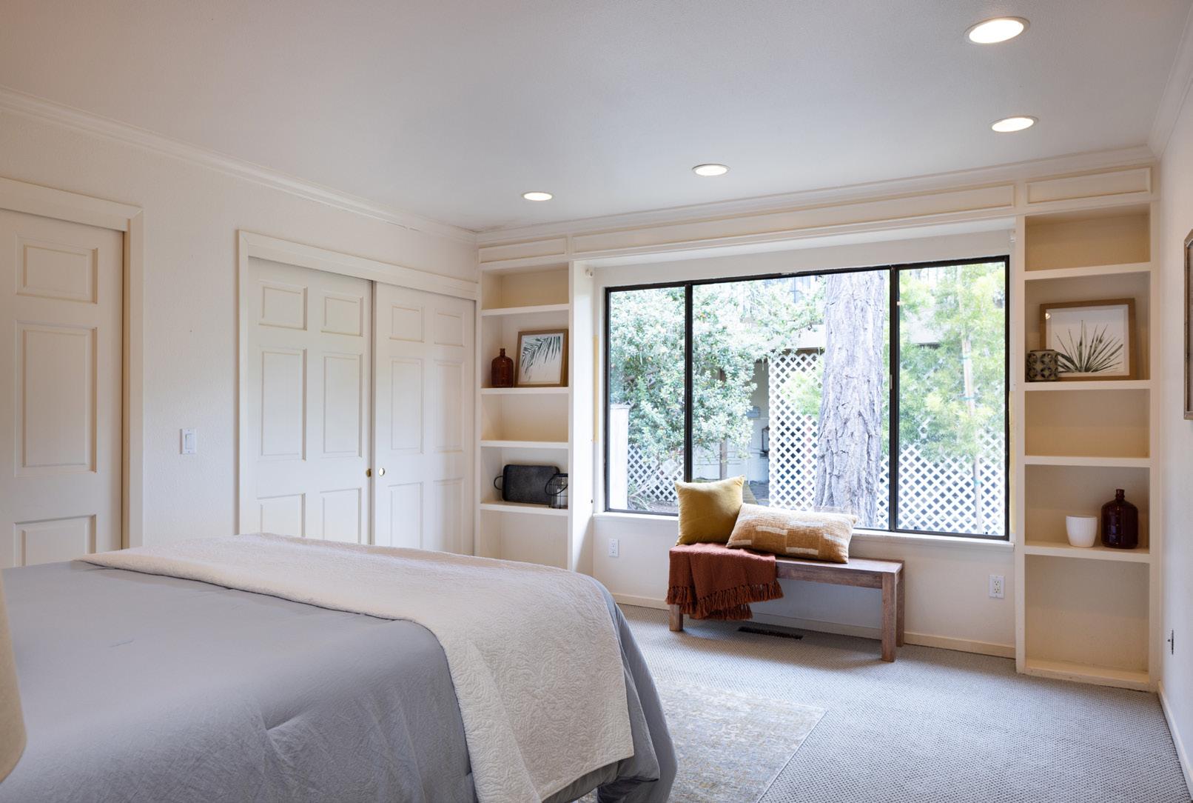
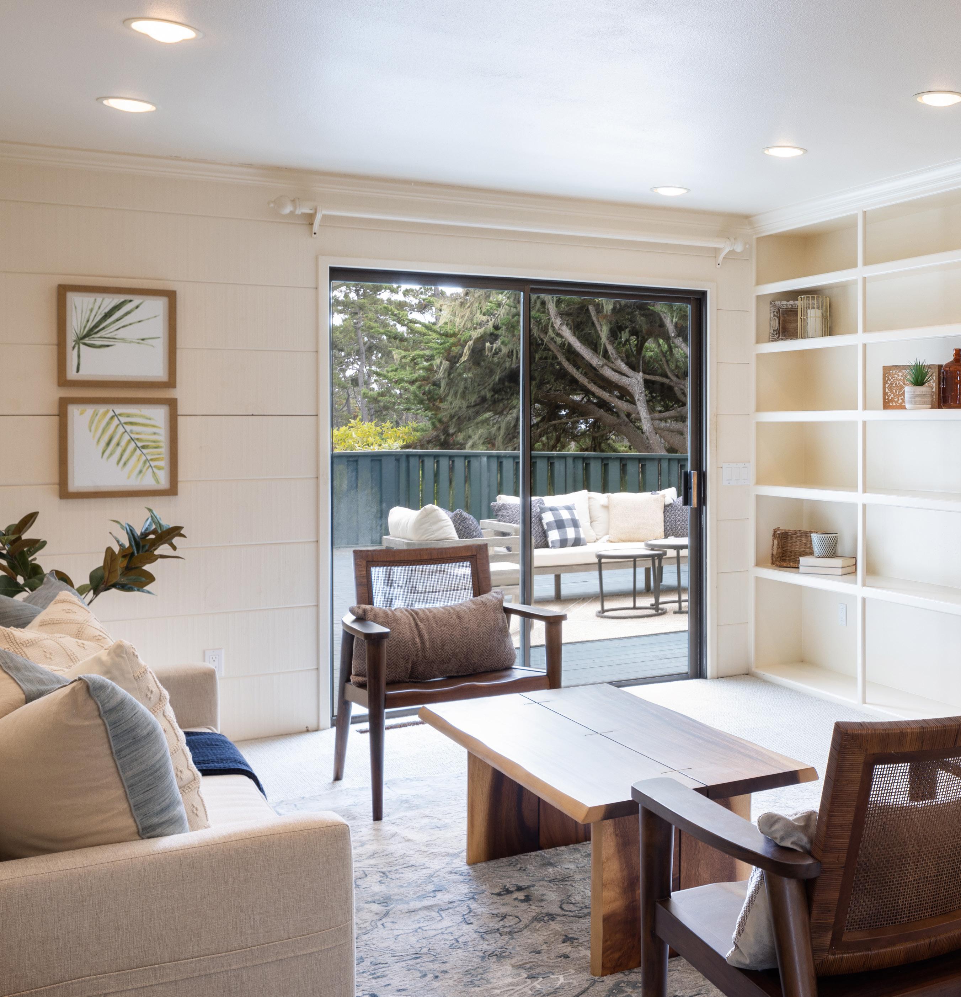
OFFICE
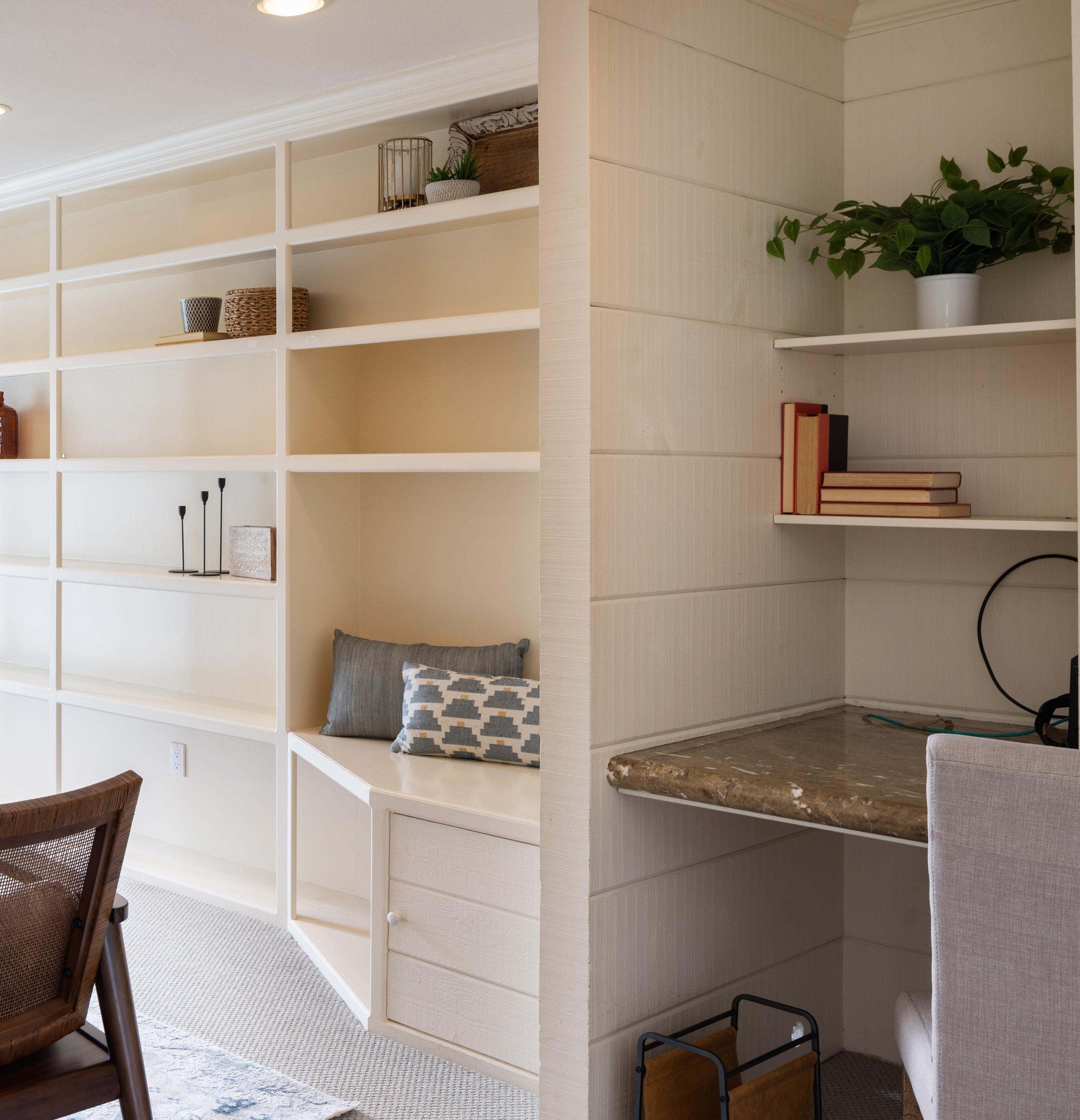
1218 BRISTOL LANE, PEBBLE BEACH, CA 93953
AREA CALCULATIONS (approximate)
Main Living Area: 3,407sf Ground Floor: 1,058 Net Livable Area: 4,465sf
Garage: 696 Courtyard: 533 Patio: 269 Deck: 896
FLOOR PLAN 17 0' 10 6 ' 20 0' 12 1 ' 26 4' 12 1 ' 23 0' 62 . 2 ' 26 2' 36 0 25 . 4 ' 29 3' 22 4 ' 39 8 ' D W D W R R Ov CAB NET S SHE L VE S TV D ES K R 30 2' 12 1 ' 23 0' 14 4 49 4' 7 . 0 GROUND FLOOR MAIN LIVING AREA COURTYARD GARAGE LIVING DINING BFAST FAMILY PRIMARY BR BR 2 BR 3 BR 4 OFFICE DEN KITCHEN W/I CLO DECK DECK PATIO CLO CLO CLO CLO CLO CL O CL O C L O CL O PTRY PTRY LAUND 22'5" x 13'4" 19'2" x 15'7" 17' x 9'4" 25'4" x 15'5" 19'7" x 13'8" 14'2" x 11'5" 20' x 12'8" 20'2" x 13'3" 14' x 12'7" 15'5" x 12'5" ENTRY 32'4" x 5' CLO CLO CLO 17' x 14'2" PENINSULA FLOOR PLANS 6/2/2022 1218 BRISTOL LANE, PEBBLE BEACH, CA 93953 AREA CALCULATIONS (approximate) Main Living Area: 3,407sf Ground Floor: 1,058 Net Livable Area: 4,465sf Garage: 696 Courtyard: 533 Patio: 269 Deck: 896 17 0 10 6 20 0 12 1 26 4 12 1 23 0' 62 2 26 2' 36 0 ' 25 4 29 3 22 4 39 8 D W D W R R Ov CAB NET S SHE L VE S TV D ES K R 30 2 12 1 23 0 49 4 7 0 GROUND FLOOR MAIN LIVING AREA COURTYARD GARAGE LIVING DINING BFAST FAMILY PRIMARY BR BR 2 BR 3 BR 4 OFFICE DEN KITCHEN W/I CLO DECK DECK PATIO CLO CLO CLO CLO CLO CL O CL O C L O CL O PTRY PTRY LAUND 22'5" x 13'4 19'2" x 15'7 17' x 9'4" 25'4" x 15'5" 19'7" x 13'8" 14'2" x 11'5 20' x 12'8" 20'2" x 13'3 14' x 12'7 15'5" x 12'5" ENTRY 32'4" x 5 CLO CLO CLO 17' x 14'2 PENINSULA FLOOR PLANS 6/2/2022
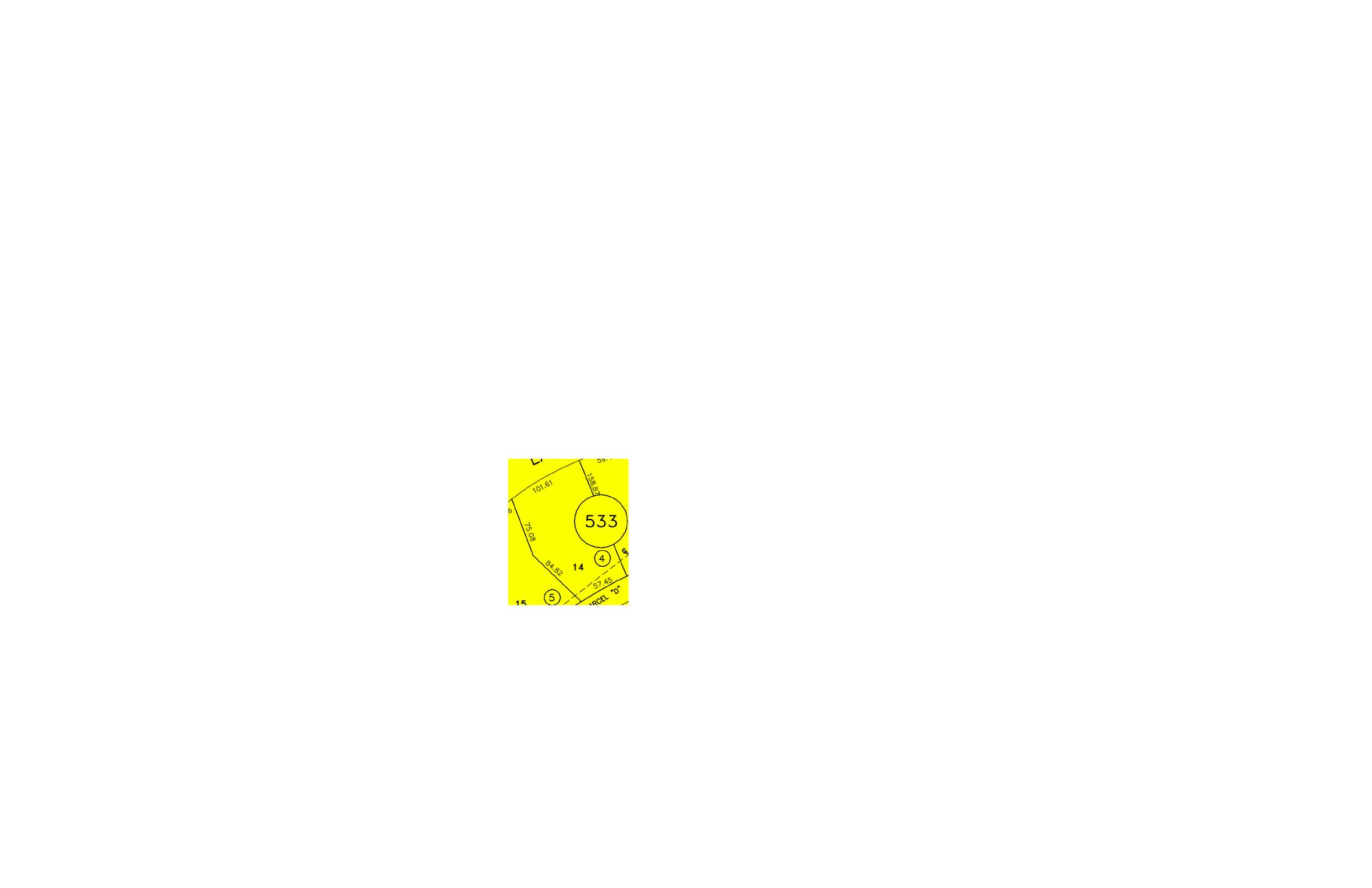
PARCEL
MAP
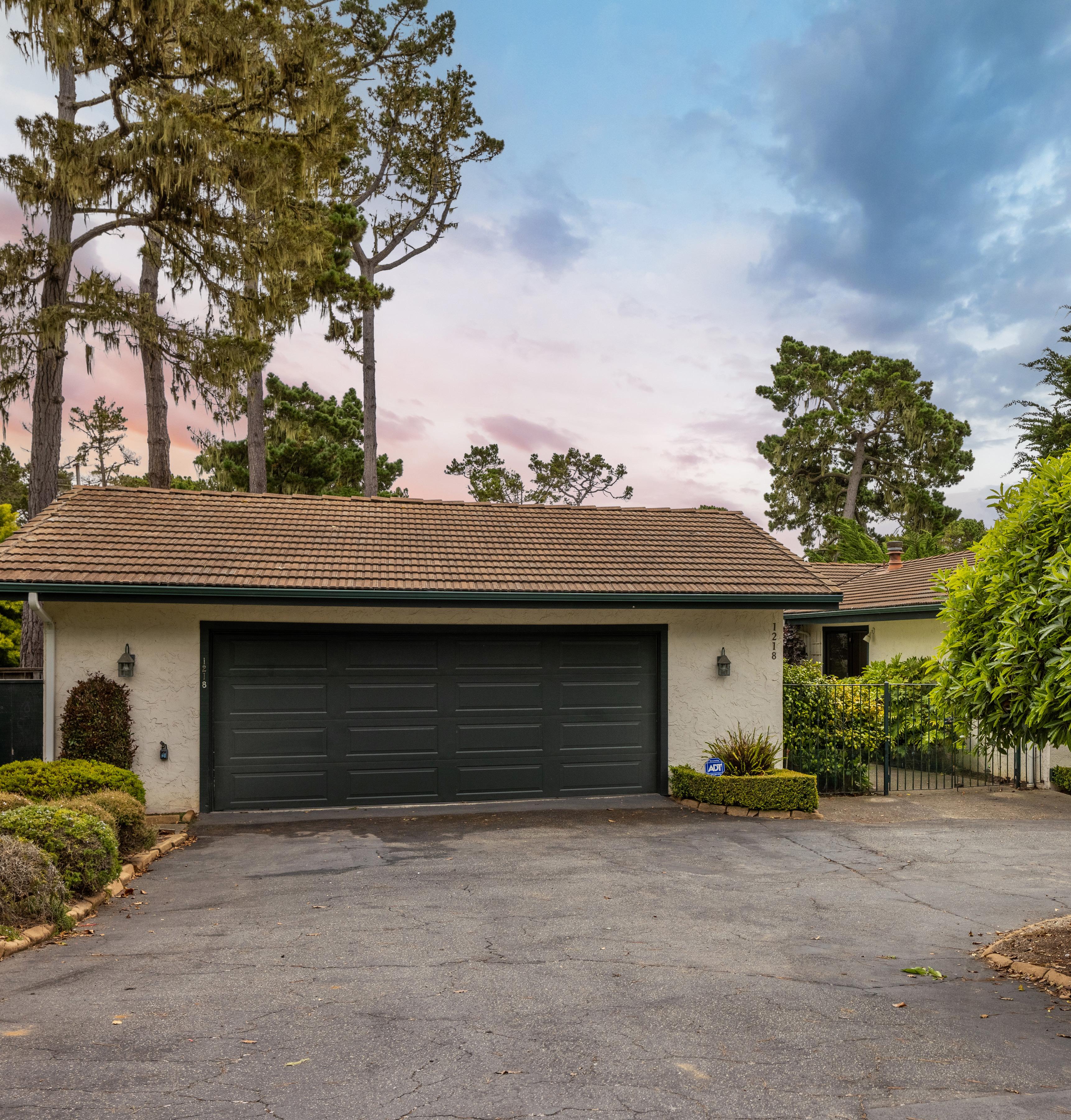
is Owned by a Subsidiary of NRT LLC. All rights reserved. This information was supplied by Seller and/or other sources. Broker
be correct but has not verified this information and assumes no legal responsibility for its accuracy. Buyers should investigate these issues to their own satisfaction. Real estate agents affiliated
are independent contractor sales associates and are not employees of Coldwell Banker Real Estate LLC, Coldwell Banker
or NRT LLC. CalBRE License # 01908304. c 831.214.1990 TimAllenProperties.com Team@TimAllenProperties.com DRE#00891159
©2022 Coldwell Banker Real Estate LLC. All Rights Reserved. Coldwell Banker® is a registered trademark licensed to Coldwell Banker Real Estate LLC. An Equal Opportunity Company. Equal Housing Opportunity. Each Coldwell Banker Residential Brokerage Office
believes this information to
with Coldwell Banker Residential Brokerage
Residential Brokerage
