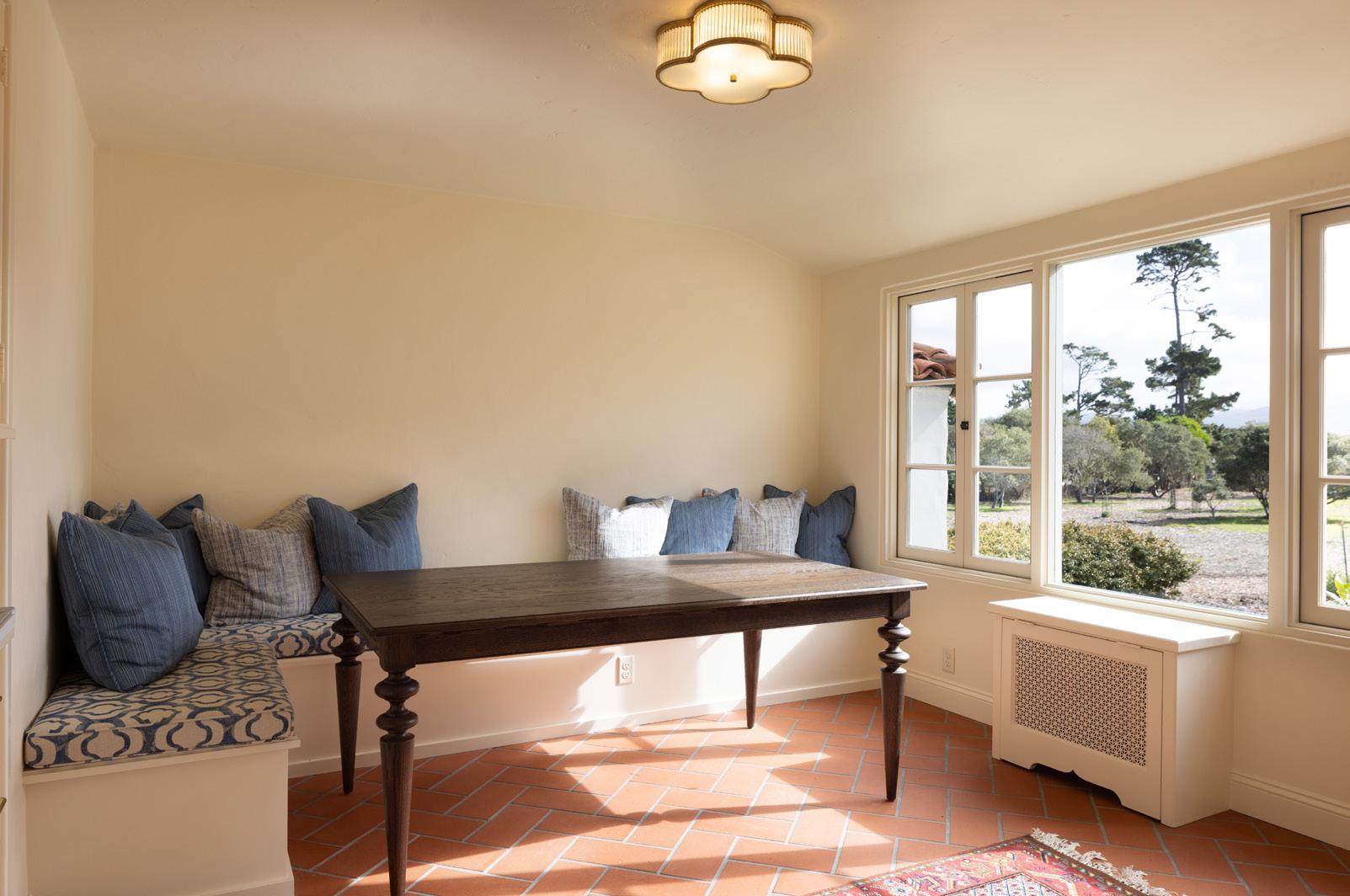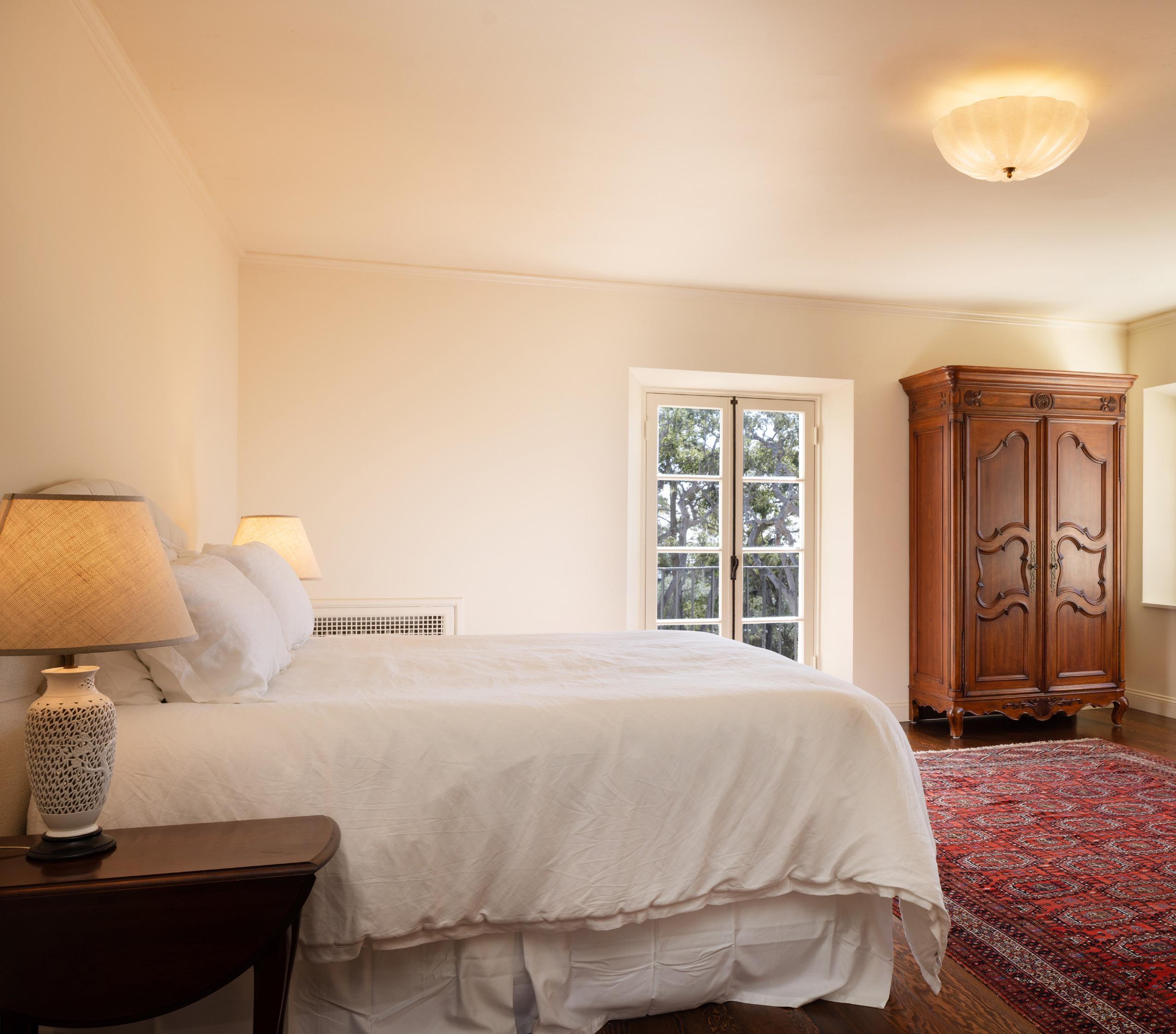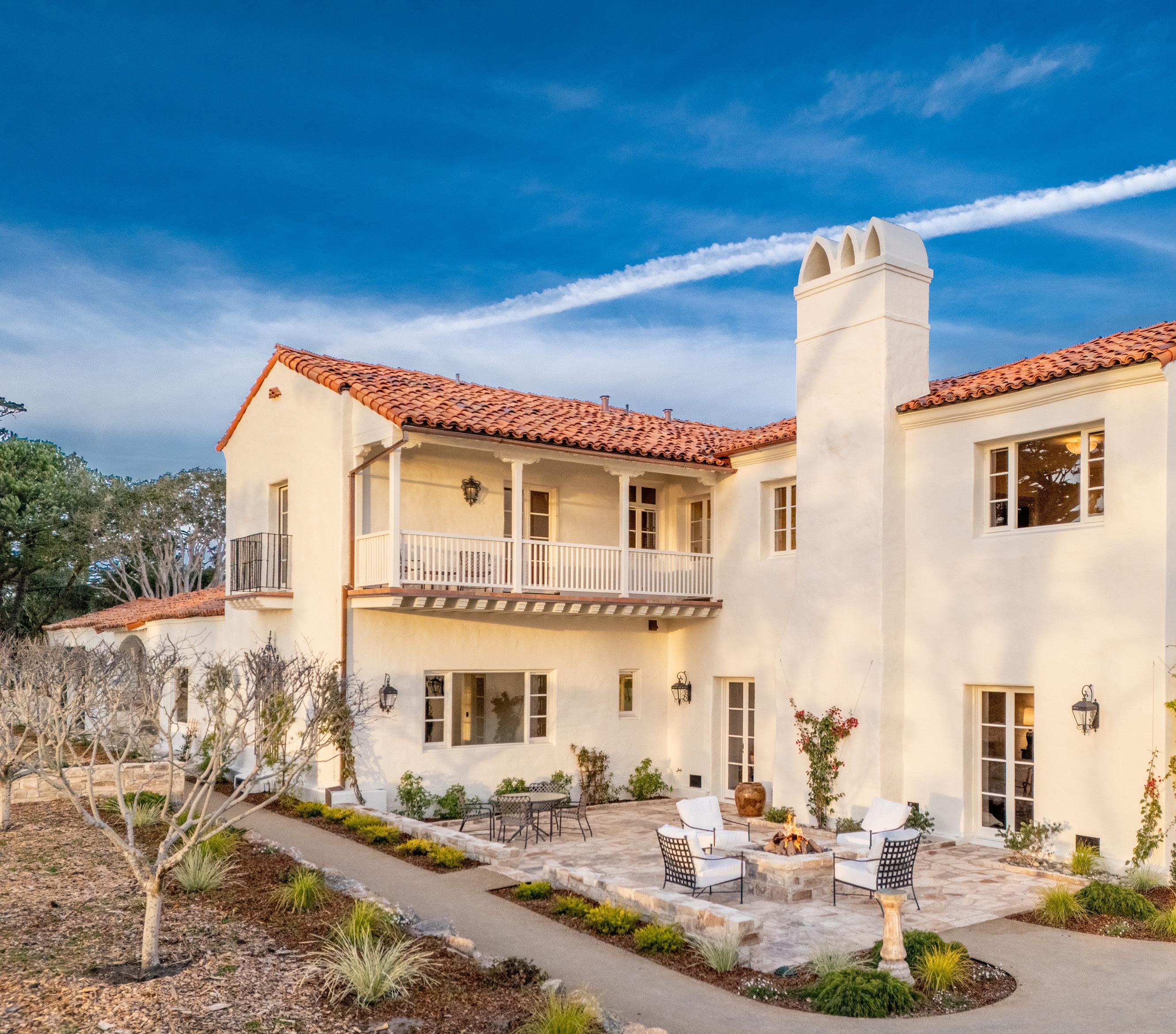






Welcome to the grandeur and elegance of Pebble Beach past. Originally built in 1924, and designed by renowned architect Clarence Tantau, this dramatic residence is celebrating its 100th birthday. With a recently completed extensive renovation the property is ready for the next 100 years as one of Pebble Beach’s most significant residences. As you enter the property through the gates you travel down a wooded driveway, through a dramatic gated entry with Carmel stone walls forming the front courtyard and porte cochere leading to the 2-car garage. Approximately 8,400 feet of living space consists of seven bedrooms with six full and three half baths. There are two spacious primary suites each with fully remodeled en-suite bathrooms, private balconies and views of the ocean. The spacious living room with grand fireplace is flooded with natural light and exudes the formality of the past while opening to newly constructed patios that look out to the expansive grounds. The generous kitchen and butler pantry areas have been completely redesigned for the modern lifestyle. The property consists of five level, usable acres. With the world famous Pebble Beach Lodge and Resort around the corner, and all the incredible amenities of the Monterey Peninsula within a short drive, this timeless Pebble Beach masterpiece is finally ready for its next loving owners to enjoy for generations.

Hold up your phone’s camera to the QR code to visit the property’s website and pricing.
2% Buyers Brokerage Compensation | Brokerage Compensation not binding unless confirmed by separate agreement among applicable parties.
Presented by TIM ALLEN , COLDWELL BANKER GLOBAL LUXURY














TOTAL SQUARE FOOTAGE: 8,394 SqFt
LOT SIZE: 5.02 Acres
NUMBER OF BEDROOMS: 7
NUMBER OF BATHS: 6 Full, 3 Half
INTERIOR: Plaster
EXTERIOR: Stucco
FIREPLACE: 4 + Outdoor Firepit
HEAT: Radiant
ROOF: Clay Tile
FLOORS: Douglas Fir, Tile
GARAGE: 2-Car
YEAR BUILT: 1924
































1451 Ondulado Road
Pebble Beach, CA 93953
Main Living Area - 5254sf
Upper Level - 3140sf
Total - 8394sf
Garage - 522sf
Basem ent - 666sf


• Original full scale redwood framing.
• Professionally designed landscaping with attention to drought tolerant plantings.
• All new irrigation distribution and control systems.
• New sewer lateral from residence to public sewer.
• Rebuilt Carmel Stone retaining walls at motor court, upper gardens and patios.
• Custom fabricated stainless steel crawl space access covers.
• New custom cedar garage doors.
• Garage roof framing structurally retrofit.
• New flashings, tiles and removal of rotted materials including reconstructed corbels at exterior balconies.
• New copper gutters, downspouts and leaderheads.
• Majority of original iron window grilles have been renovated.
• Exterior patios completely rebuilt utilizing flagstone from the original motor court.
• Gas fireplace at southwest patio.
• Plaster repairs as needed and painting of all exterior and interior painted surfaces.
• As-needed repairs to clay tile roof. Vast majority of roof tiles are “thigh formed” and original to the residence.
• Restoration of original entry gate.
• Renovation of entry courtyard and garage court, including subsurface drainage.
• Installed curtain and other drains around the home (patios, exterior walls) to move rainwater away from the home.
• 100% replacement of all electrical systems including all new period appropriate light fixtures.
• All bedrooms prewired for television.
• Modernization of radiant heat and plumbing systems. Seven zoned heating areas with Nest system controls.
• NuHeat radiant floors and heated towel bars in primary suite bathrooms.
• Refinishing of original douglas fir flooring and Terra-Cotta floor tiles.
• Full kitchen renovation and appliances as designed and specified by Monterey Kitchens, Inc.
• Kitchen – Subzero, Wolf Suite including Convection Steam Oven, Speed Oven, Double Oven, Pro Rangetop, ProHood, Refrigerator Drawers, Miele Dishwashers. Taj Mahal Quartzite Counters & the Island is Ijen Blue Quartzite. Cabinetry throughout Kitchen, Pantry, Laundry, Bar, Primary Bath #1 & Upstairs Bath #2 is from Downsview Kitchens.
• New bench seating in breakfast room.
• New outswing windows at south east portion of property.
• Renovation of original doors and hardware.
• New elevator car in original elevator shaft location. (In Progress)
• Original hand painted tiles, metalwork, and hardware throughout the residence.
• Basement utility room and storage room with original combination lock safe door.
• Shed building: New roof, gutters and downspouts, windows, pedestrian door, and lighting.









Spyglass Hill Golf Course

Pebble Beach Equestrian Center
Stevenson School
1451 ONDULADO ROAD

