





Located on a prime beachfront parcel, this quadplex offers an incredible opportunity to enjoy sunny Seabright Beach, eclectic restaurants, and relish the laid back Santa Cruz lifestyle just steps from your front door. The property includes two units upstairs, and two units downstairs for a total of 9 bedrooms, 5 bathrooms, 5 garage spaces, and ~4,750 SqFt of living space. Through the front gate, you are welcomed into an expansive fenced in front yard and deck with multiple seating areas, an outdoor fireplace, and grill. The large, private back yard is also fenced in and presents an array of potential uses. For Bay Area commuters, the property is off the first exit after the “fish hook” so when coming from up north there is minimal traffic. With views spanning from Walton Lighthouse, past the famous Santa Cruz Pier, all the way to Seal Rock and the grand Pacific beyond, this oceanview opportunity is a rare find that presents a multitude of different options for future investment or personal enjoyment.
Offered at $5,950,000
Presented by TIM ALLEN COLDWELL BANKER GLOBAL LUXURY
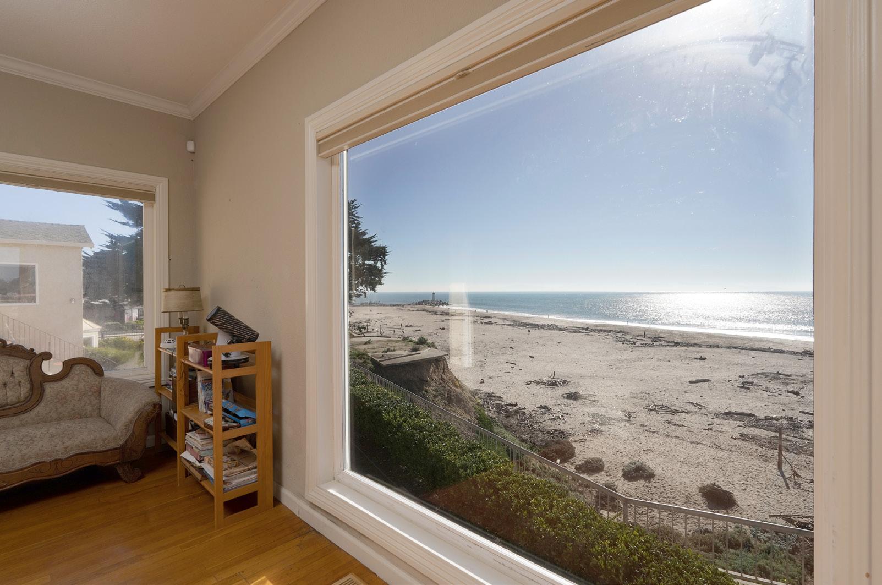

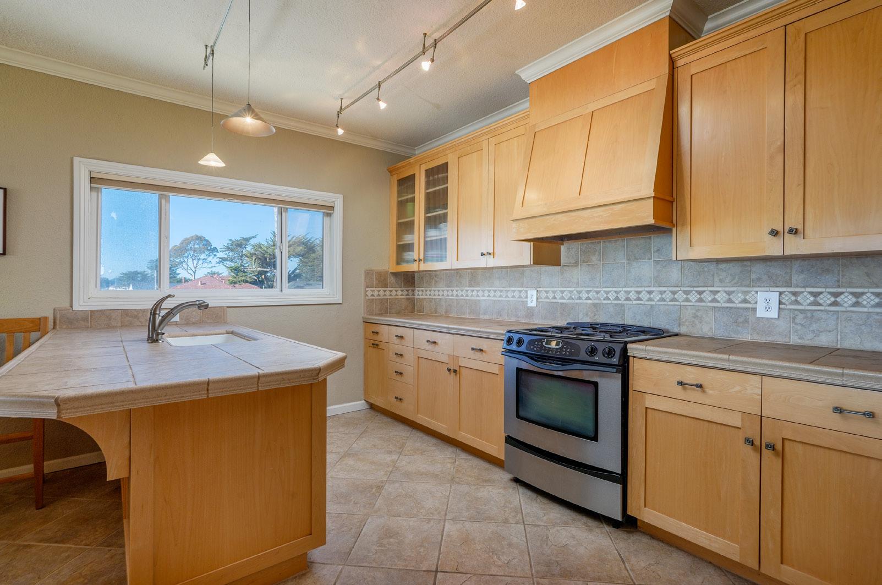

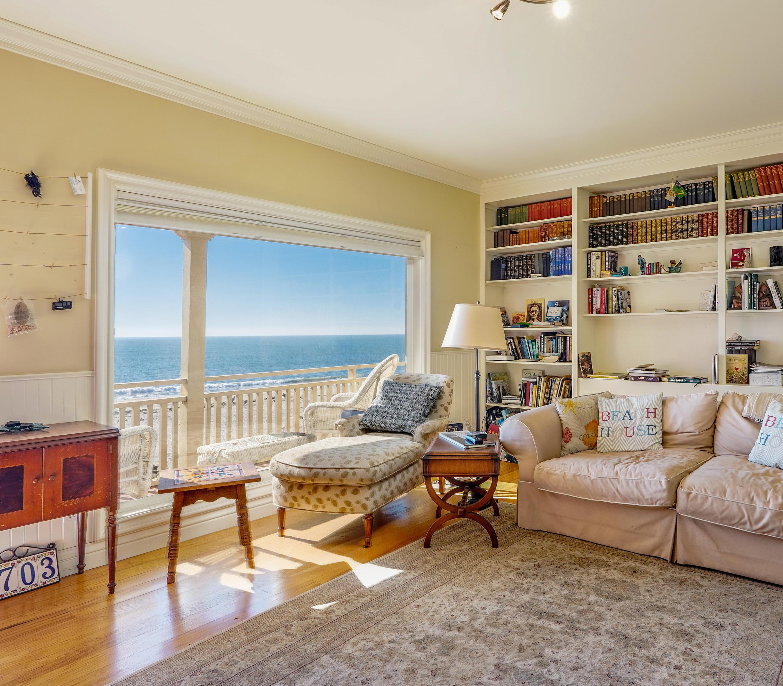
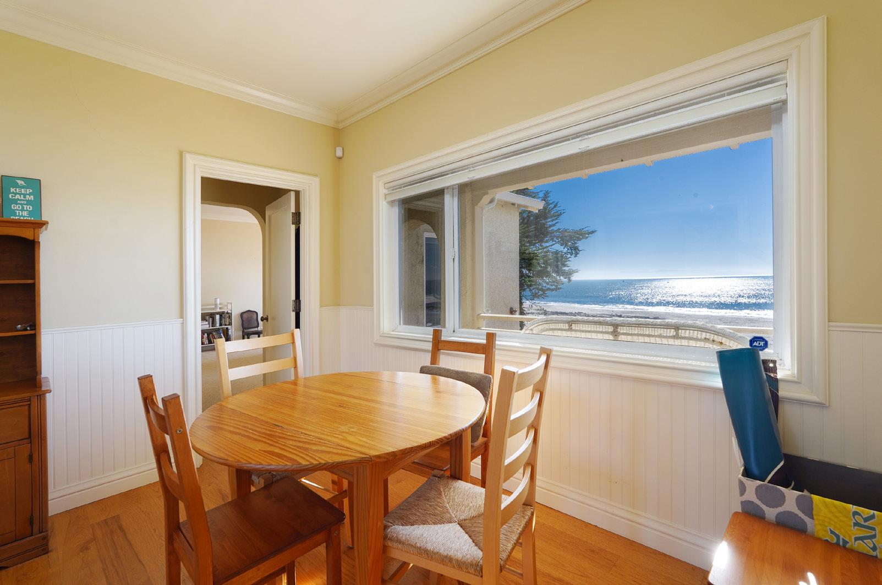
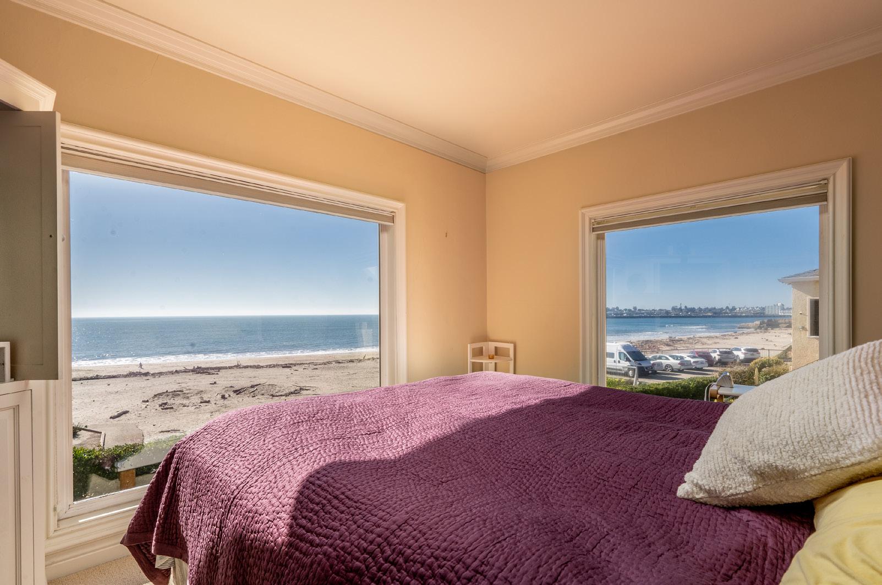
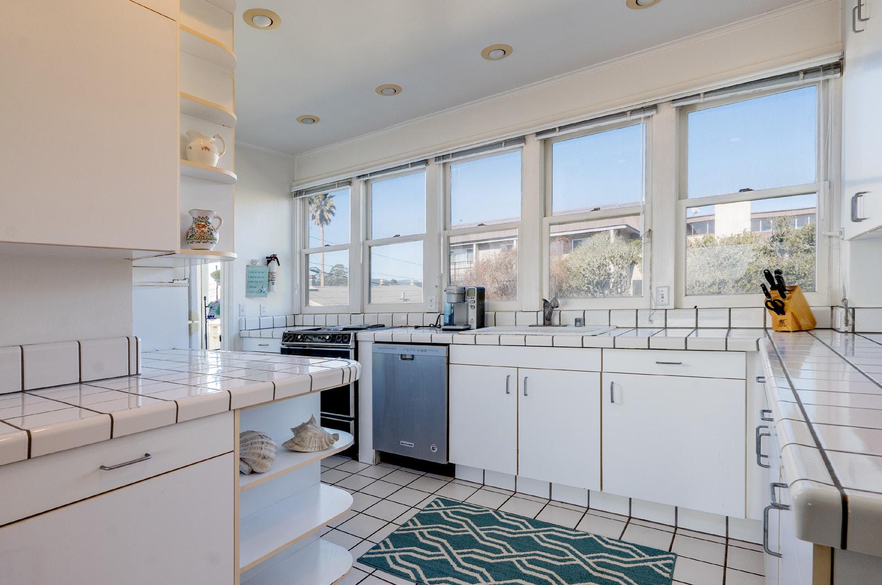
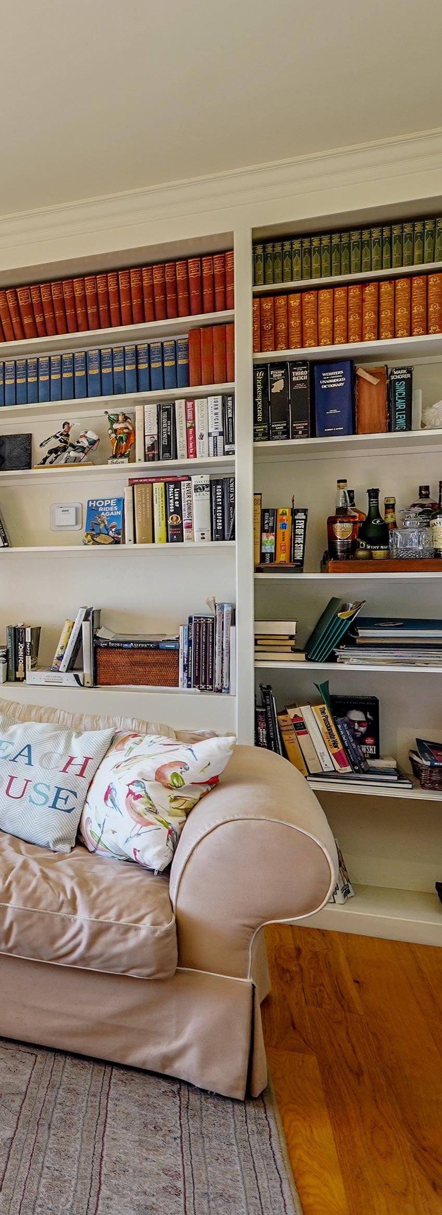

TOTAL SQUARE FOOTAGE: 4,754 SqFt
LOT SIZE: 7,057 SqFt
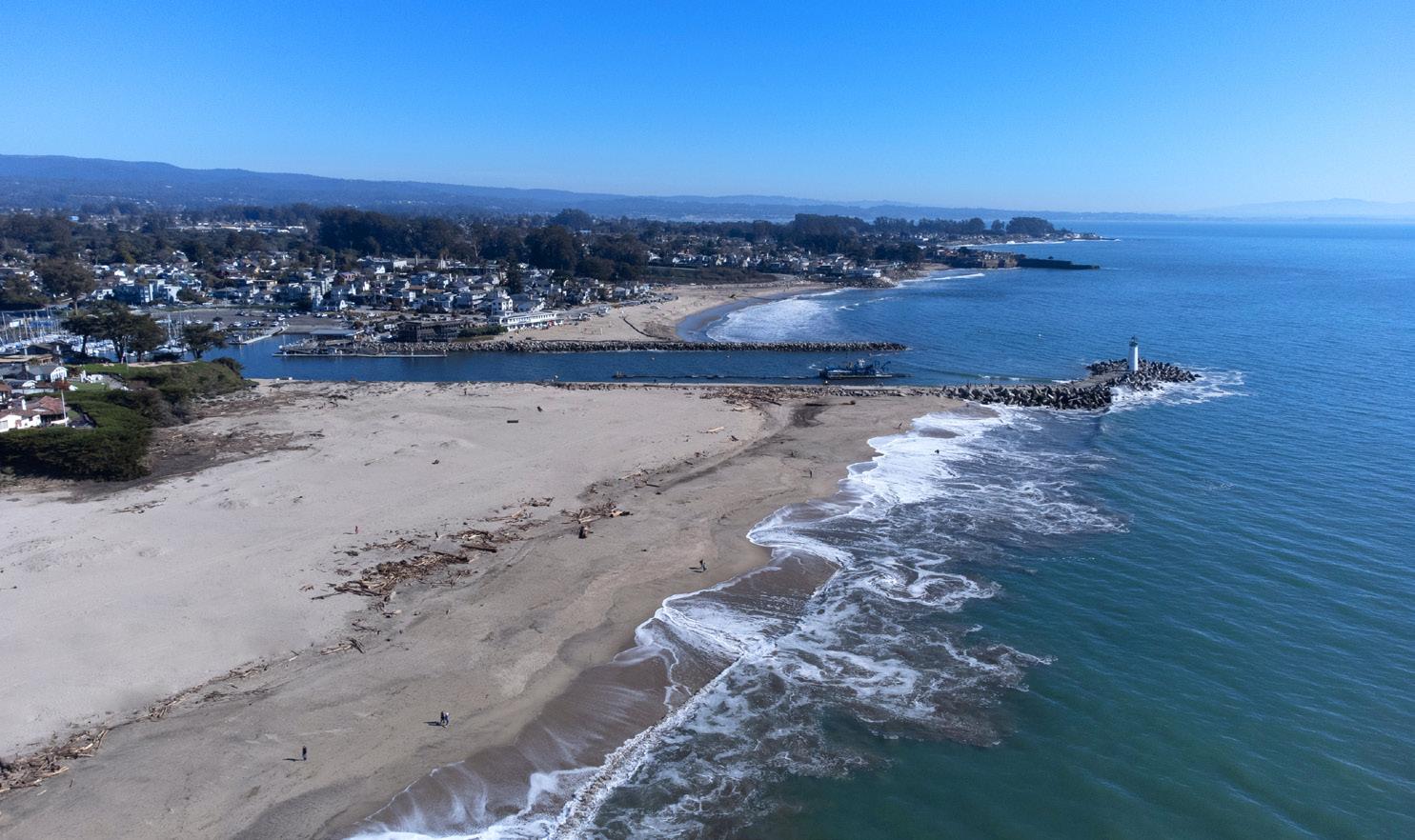
NUMBER OF BEDROOMS: 9
NUMBER OF BATHS: 5 Full Bathrooms
INTERIOR: Plaster
EXTERIOR: Stucco

FIREPLACE: 2, Gas
ROOF: Composition Shingle
FLOORS: Hardwood, Tile, Carpet
HEAT: Forced Air
GARAGE: 5-Car
YEAR BUILT: 1935

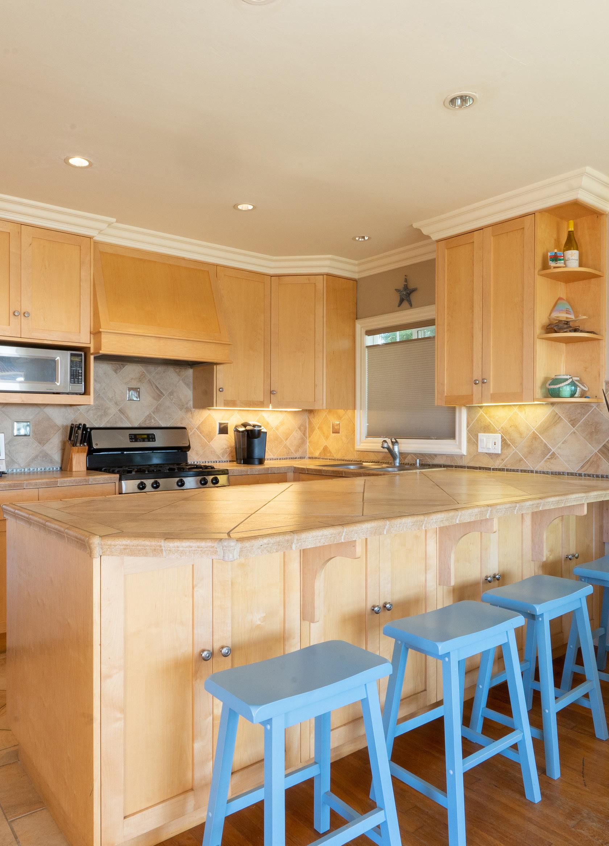

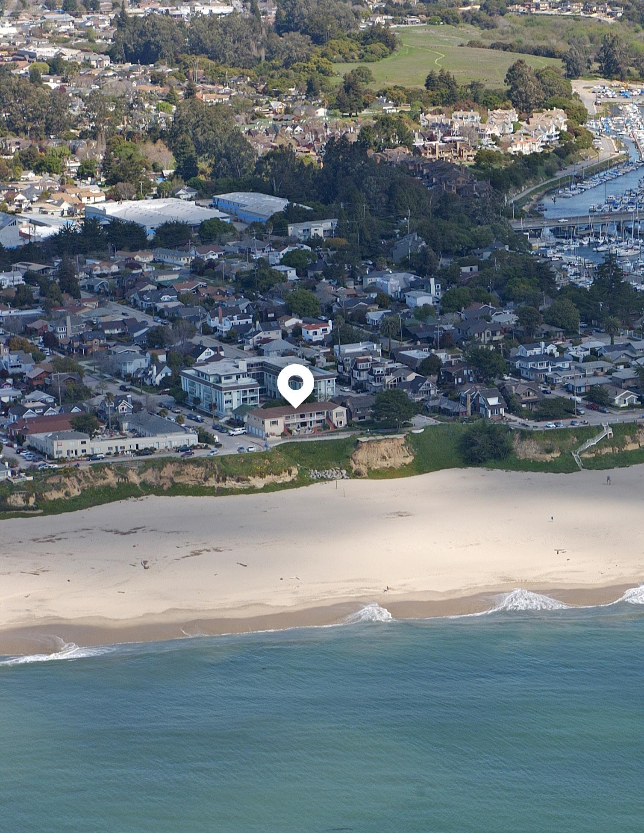

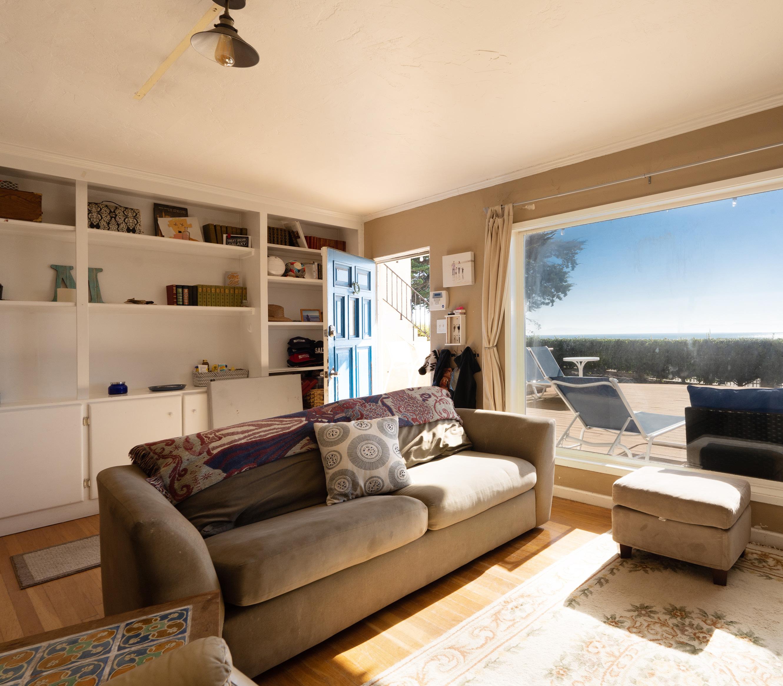
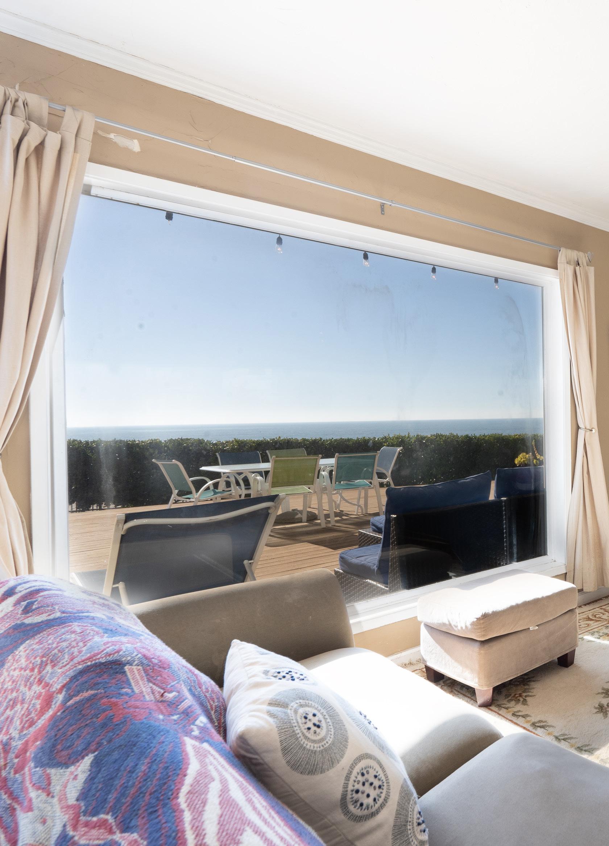

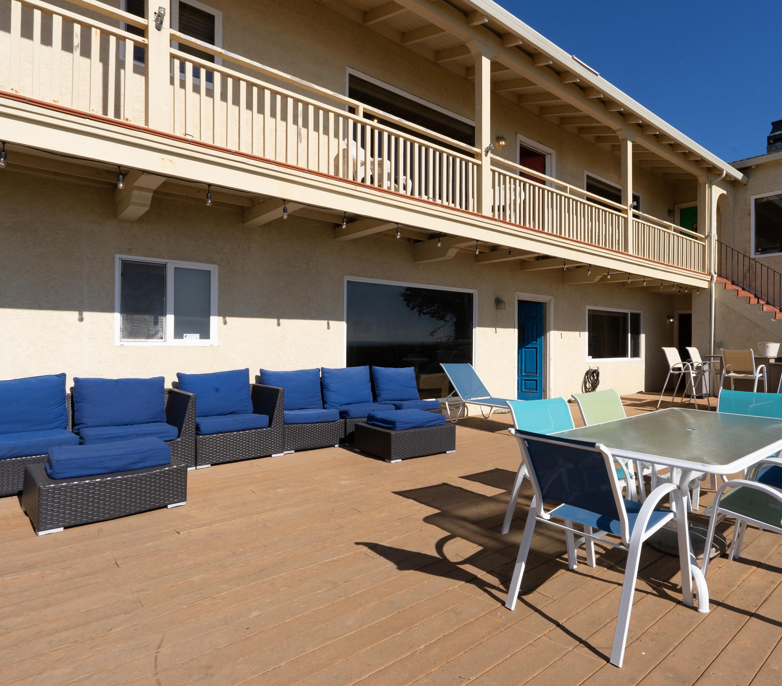

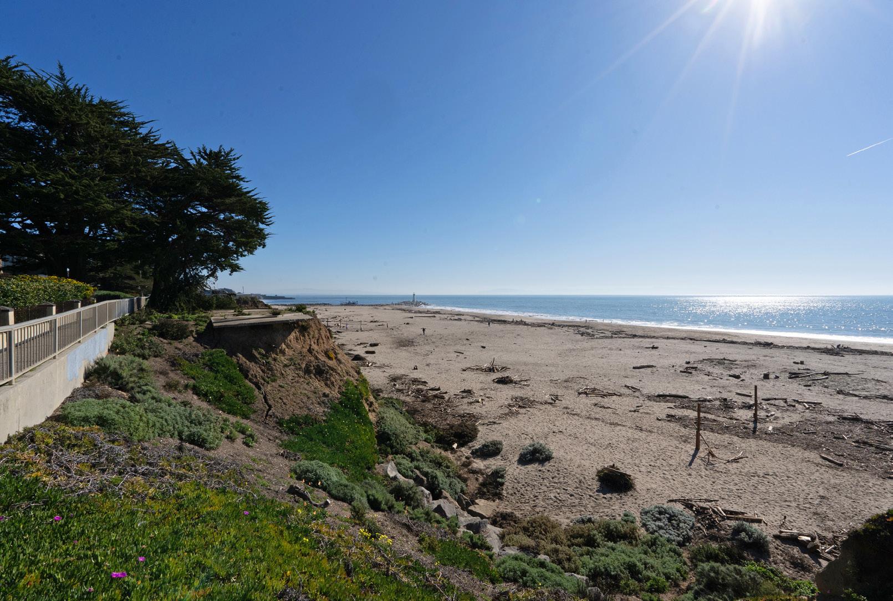
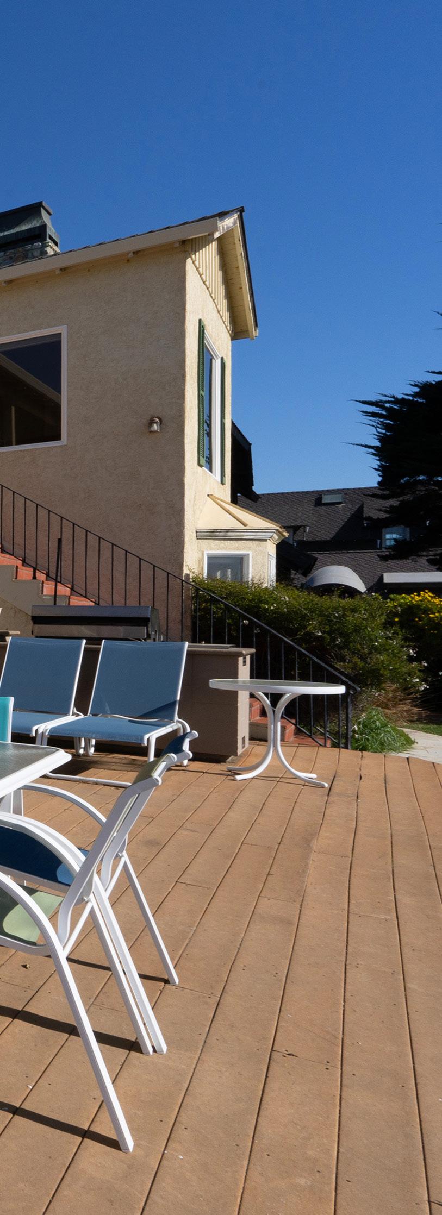




Pro Forma is based upon an preliminary review of comparable properties in the area. Expenses are estimated based upon past general experiences. Pro Forma provided for preliminary should conduct their own research and evaluation.
Pro Forma is based upon an preliminary review of comparable properties in the area. Expenses are estimated based upon past general experiences. Pro Forma provided for preliminary information purposes only. All parties should conduct their own research and evaluation.



