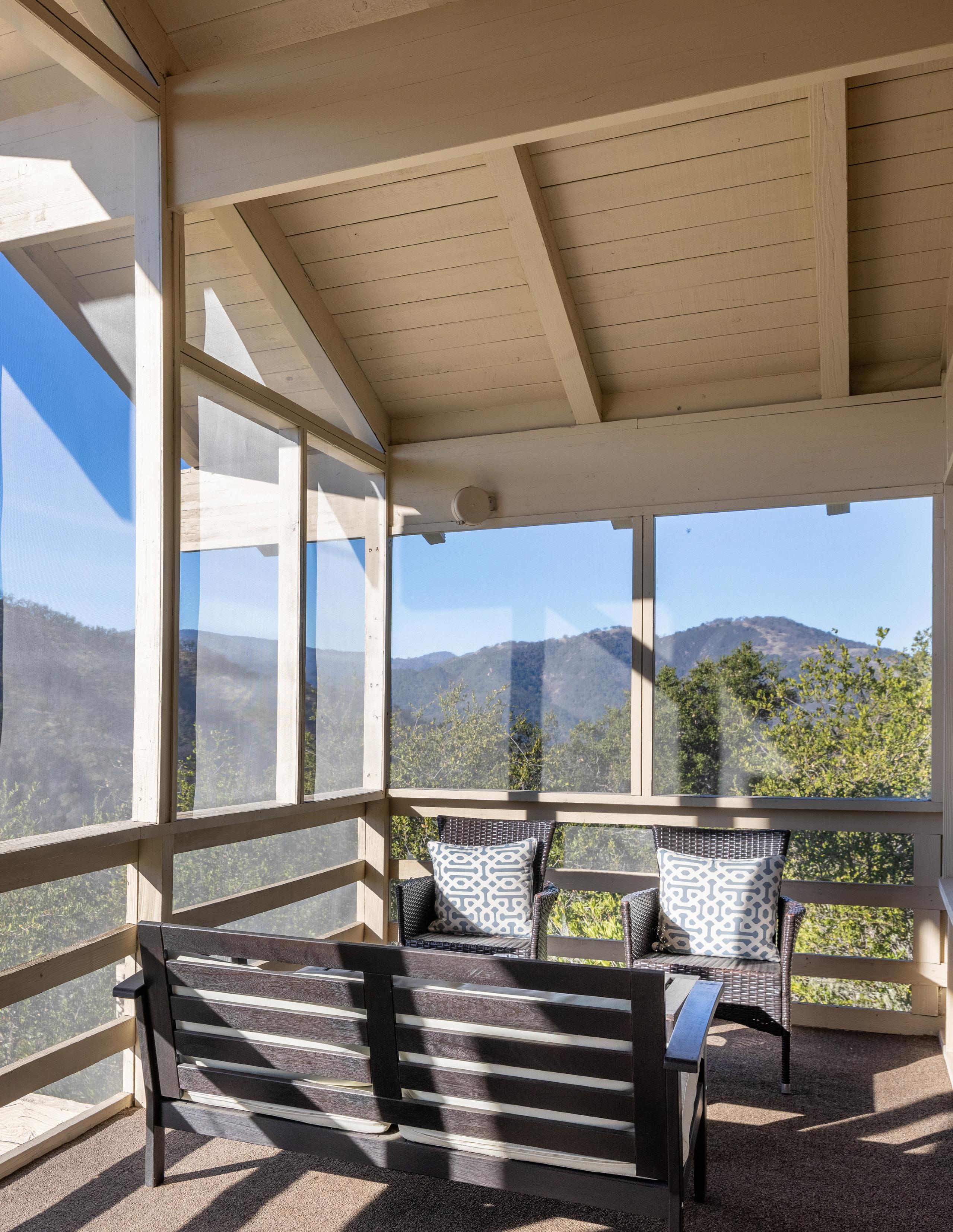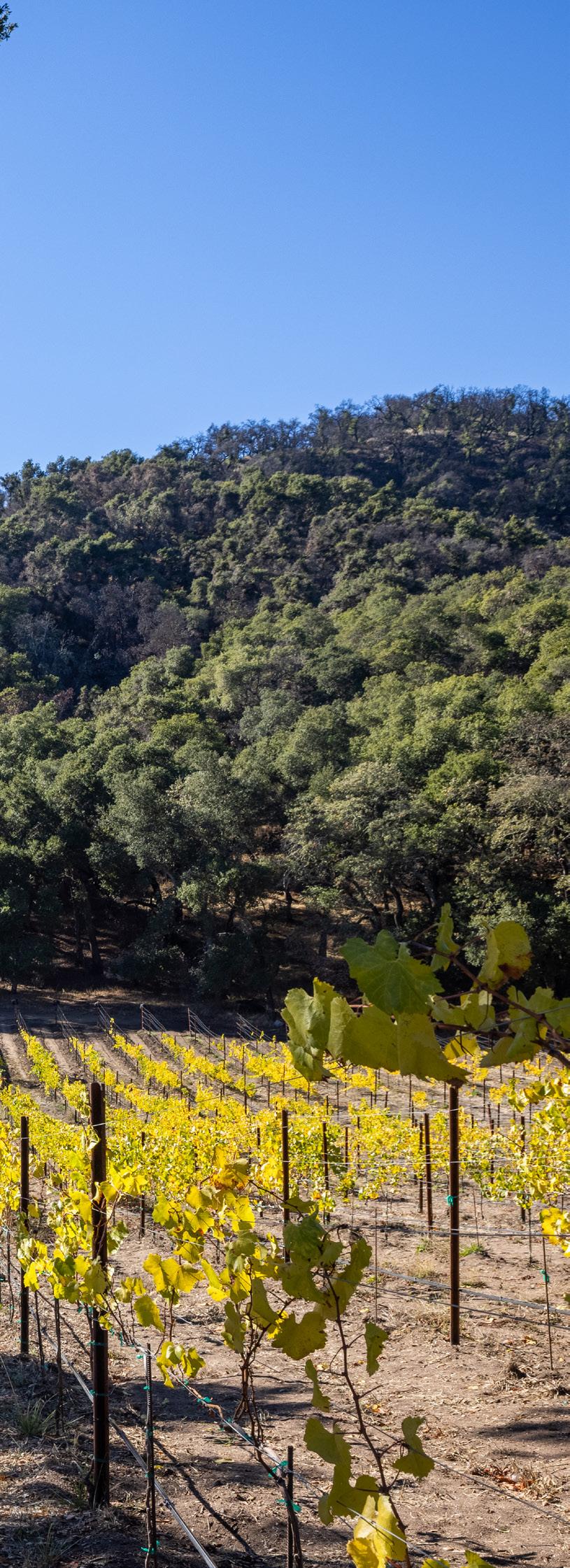






Just 10 minutes past Carmel Valley Village’s eclectic mix of shops, incredible restaurants, and renowned wine tastings, you enter into the wine country with its rolling hills, massive oak trees, and some of the most acclaimed vineyards and wineries in California. Through a grand stone and iron gate, you will enter into 103 acres of gorgeous Santa Lucia Mountain terrain with several living structures including the main house with beautifully aged redwood interior & open beam ceilings, attached pool house, studio, barn with additional living quarters, a wine cellar/tasting room, and stables/storage facilities. All of this is surrounded by organically grown Pinot Noir, Chardonnay, and Merlot vineyards producing hand-crafted estate wines, as well as 50 olive trees. Other highlights include a stunning newly renovated pool with panoramic mountain and valley views, a private well, and a solar panel field. The main house currently generates over $150,000 in annual vacation rental revenue, and with potential future options to expand the winery, wine-tasting, and wine club operations, the property presents significant income potential or plentiful room to enjoy as your own personal family retreat. Welcome home to wine country perfection in sunny Carmel Valley.

Hold up your phone’s camera to the QR code to visit the property’s website and pricing.
Presented by TIM ALLEN , COLDWELL
















TOTAL SQUARE FOOTAGE: 6,137 SqFt
LOT SIZE: 103 Acres
NUMBER OF BEDROOMS: 6
NUMBER OF BATHS: 6 Full, 3 Half Bathrooms
INTERIOR: Wood, Plaster
EXTERIOR: Wood Siding
FIREPLACE: 5
ROOF: 50 Year Presidential Composite Roof
FLOORS: Hardwood, Carpet, Stone, Tile
HEAT: Main House: Mini Splits Heat & Cooling Barn House: Forced Air
PARKING: 8 Garage & 2 Carport Spaces
YEAR BUILT: 1969
VIEWS: Mountain, Valley, Forest, Vineyard
































• Upgraded the infrastructure and appliances
• New heating and cooling system at Main House, new water heaters, new furnaces
• New roof on Barn House, very good condition roof at Main House & stables
• Main House and Barn house exteriors fully renovated.
• Own well with 25 gpm pump and 4 water storage tanks, 5,000 gallons each
• Pump and well inspected and serviced in 2022 with new casing installed
• New 9’ deer fence with elegant wood posts to provide visual continuity encircling approximately 20 acres of the property, including the 14 acres of new vineyards. Additional potential to plant gardens, orchards, and expand vineyards
• Over 200 ancient oaks; professional arborist care to highlight and maintain weight balance for some of the signature oaks, including “the General”
• Built ceremonial / event / picnic area under “the General” tree
• Own solar field with over 42,000 kWh annual production
• State of the art trellis, irrigation, remote control of irrigation
• Vineyard design and planting done to UC Davis specs, under guidance of vineyard consultant
• All organically grown, hand harvested Pinot Noir, Chardonnay, Merlot
• All new irrigation and vineyard equipment
• Currently producing hand-crafted estate wines
• Potential future option to expand winery, winetasting, and wine club operations
• Commitments from other wineries to purchase next year’s harvest, if buyer does not want to jump into larger scale winemaking
• Main house currently generates over $150,000 in annual vacation rental revenue
• The barn house is currently our vacation home, but can provide $75-100k easily as an additional rental.
• Possible uses for the property include:
• Personal retreat
• Continue to AirBnB
• Weddings/events/corporate events
• Equestrian
• Car Enthusiasts retreat
• Winery/sell grapes
• Good cell reception at the house.
• Wifi installed everywhere at the 100 acres.
• 4 parcels are included:
• Parcel A - Main Ranch House plus Guest House: 42.98 Acres | APN 417-071-004
• 2,335 sq ft | 2 large Bdrms 2 Baths | Built 1969 Panoramic mountain views | Beautifully aged redwood interior & open beam ceilings
• Pool Guest House | 1 Bed 1 Bath | 611 sqft Rustic charm with fireplace & open beam ceiling | Deck overlooking spectacular views
• Extra studio for even more space or art studio, office, storage etc…
• Glass mosaic swimming pool 15’ x 45’ surrounded by travertine marble patio
• 2 new water storage tanks, 5,000 gallons each
• Parcel B - 5000 sq ft Hay Barn including 1730 sq ft House: 20.03 acres | APN 417-071-005
• New roof installed in 2018
• Nestled in among the flat and rolling pastures where acres of hay were formerly cultivated, sits a stately 5000 sq ft Hay & Utility Barn, which includes a 1730 sq ft. 2 bedroom 2 bathroom home with large wrap around deck
• 3200 sq ft of remaining barn space in fabulous condition, tremendously high ceilings, magnificent space for multiple autos, equestrian, workshop, wine making and much more
• Small pond fills naturally from rain or from well & equipped with fire hydrant
• Spacious Barn, which in a previous time housed multiple stalls as a working Arabian horse ranch
• 2 covered carport utility buildings for tractors, vehicles, supplies…
• 1000 gallon septic tank
• 100 Chardonnay vines that currently produce for use in wines
• Parcels C&D - Useable Land
• Parcel C | 20.03 acres | APN 417-071-008
• Parcel D | 20.02 acres | APN 417-071-009
• Newly planted vineyard of 14 acres
• Additional gated access directly from Cachagua Rd further east of main access
• Multiple fantastic building sites
• Great equestrian or vineyard potential
• Shared by all Parcels:
• Gated entry using Solar power from Cachagua Rd
• Chip-sealed, all weather roads lead to all parcels (except parcel D)
• Amazingly private!---Ranch is bordered by Monterey Peninsula Park District and only one neighbor




